FRPO’s Oregon house explores modern materials and a circular plan
This single-storey Oregon house in the Pacific Northwest offers a radical new take on suburban living
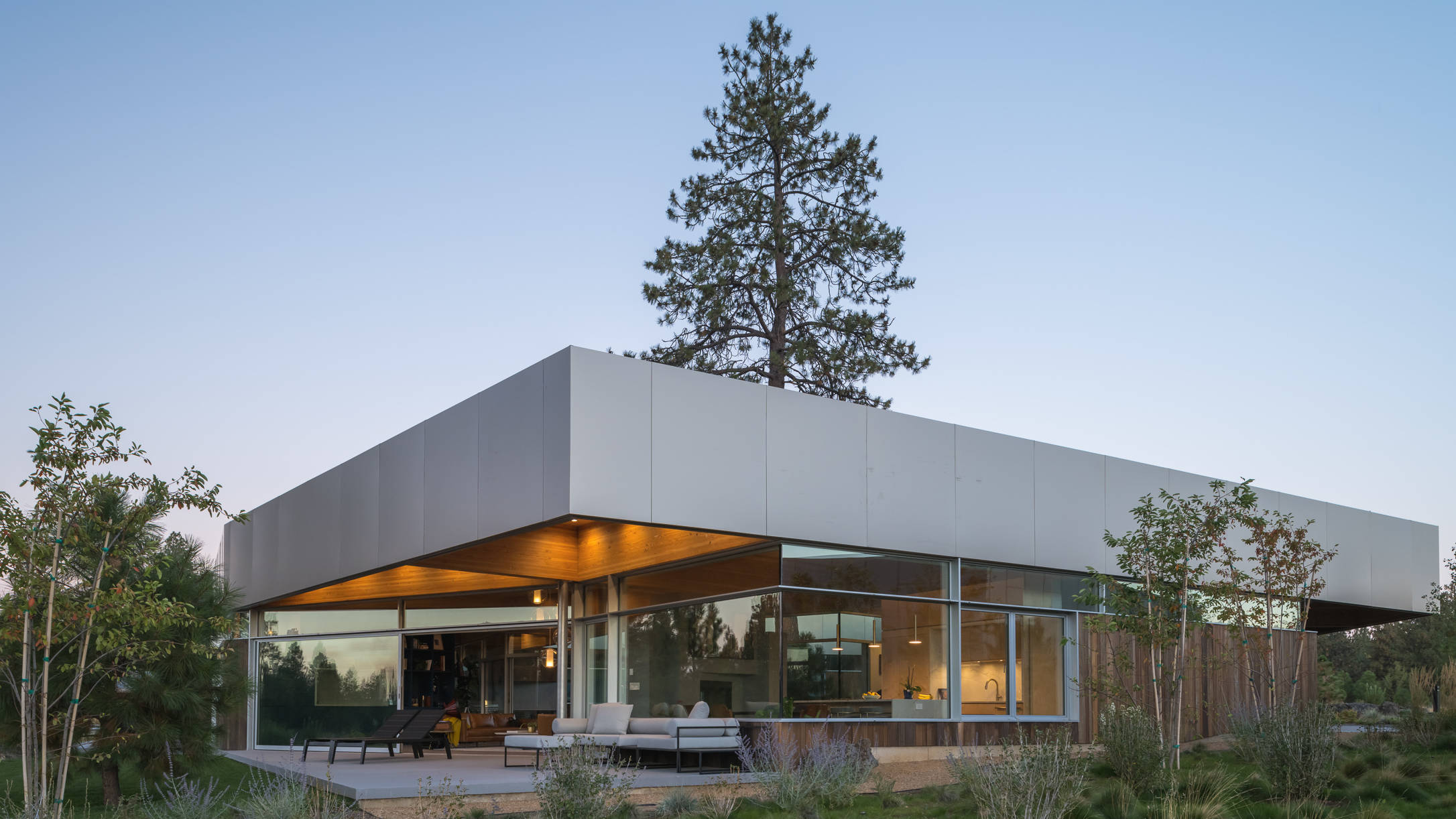
Ponderosa Bend is a new Oregon house in the Pacific Northwest, the work of developer Malaspina Design. It is the first in a series of homes being built in the Oregon locality of Bend, designed by the Spanish firm of FRPO (Fernando Rodríguez and Pablo Oriol).
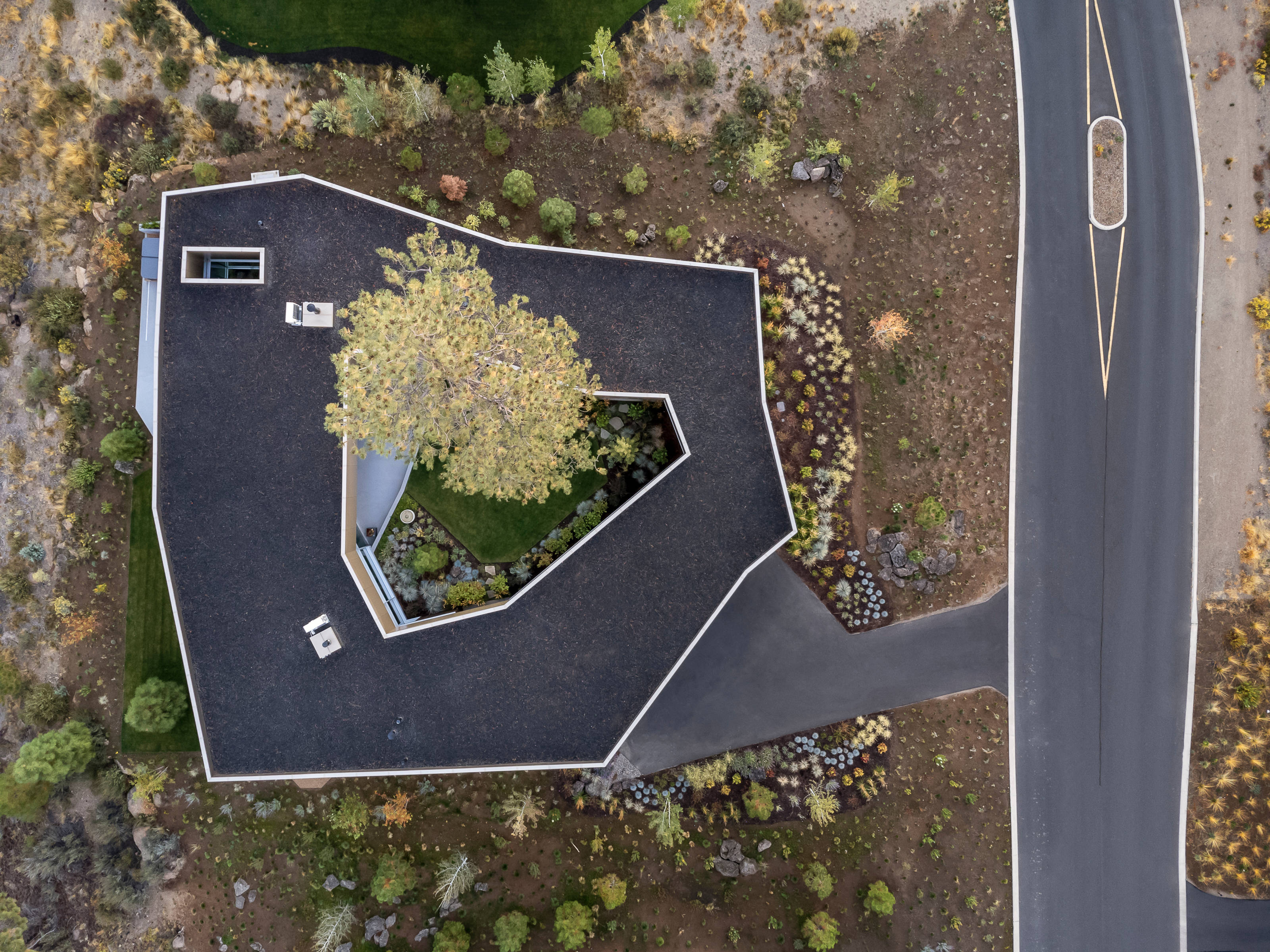
Drone-eye view
An award-winning Oregon house
The house, which recently won the Luis M Mansilla Award at the 2023 COAM Awards, is one of a series of projects being built in the area, with the intention of ‘blending Pacific Northwest dream home aesthetics with modern architecture’, with the latter sourced from Europe wherever possible.
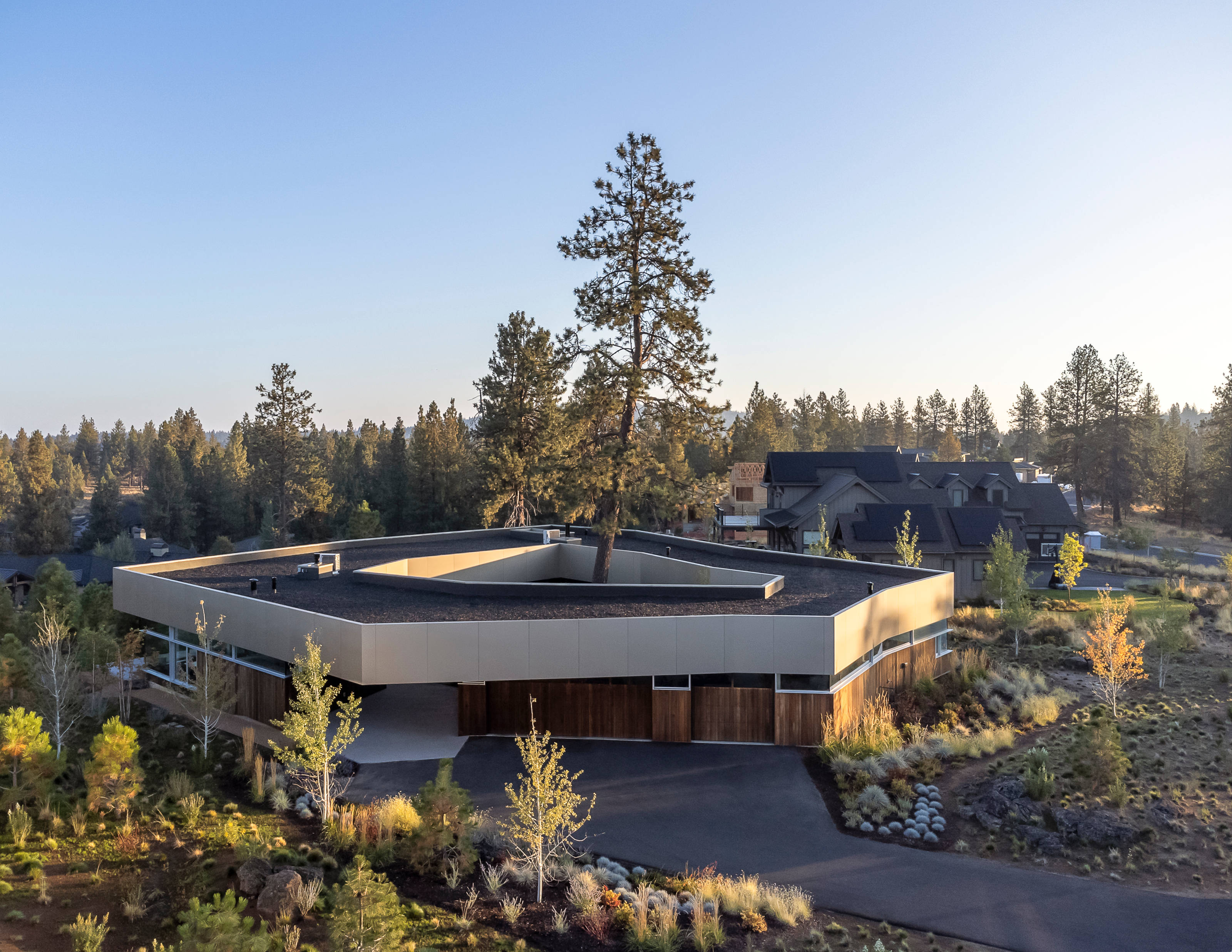
The house in the neighbourhood
FRPO’s first structure has made a mark, a single-storey courtyard house that wraps its asymmetric form around an existing tree, with a series of covered terraces accessed from many of the key rooms. The project makes ambitious use of new materials, from microcement renders to aluminium panels, with large-scale glulam wooden beams used to support the roof structure.
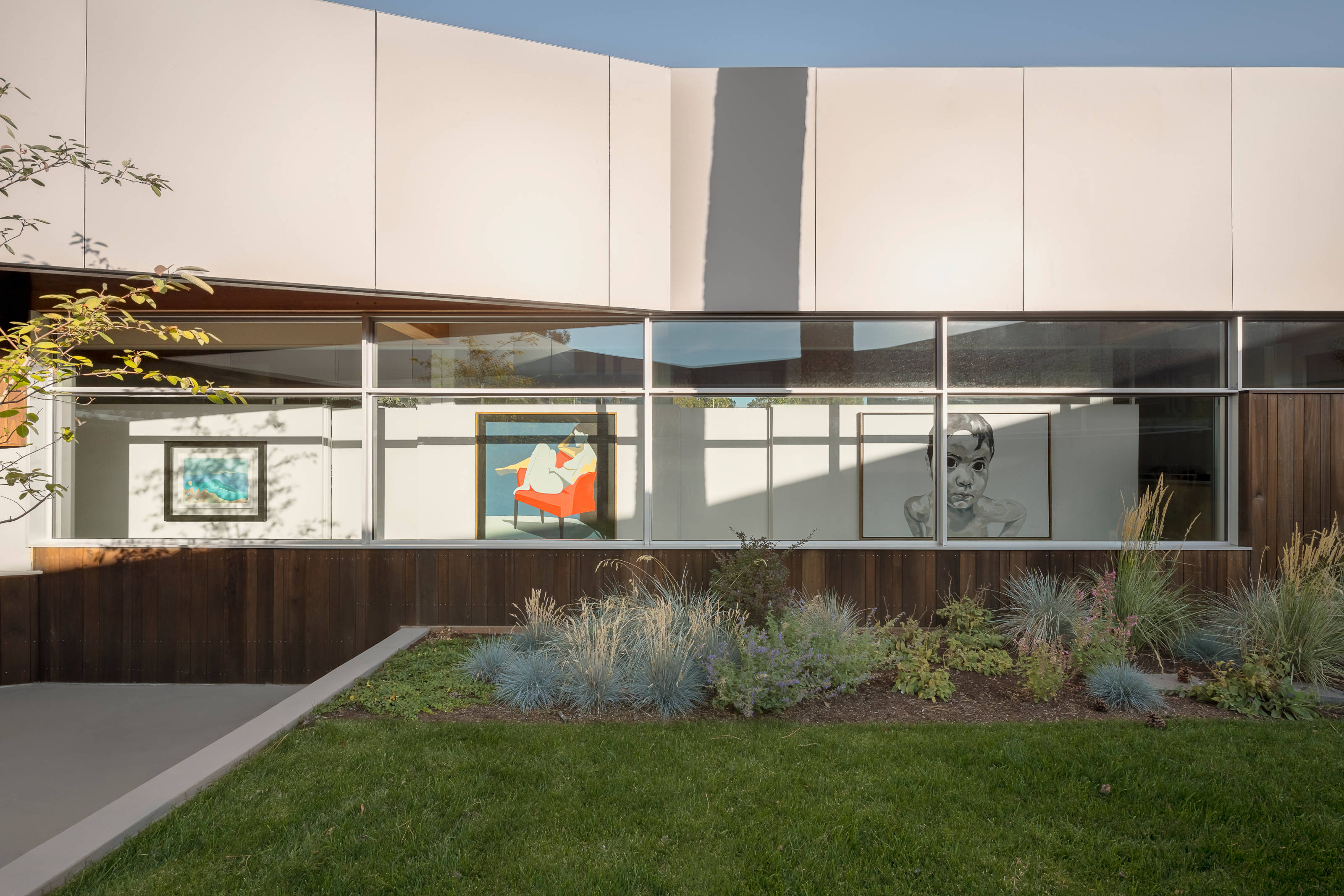
The internal courtyard
The ponderosa tree at the heart of the structure gives the house its name. One section of the circular plan is made up of the car port, store and a self-contained study/guest room. To the left of the car port is the main entrance, which opens onto the kitchen diner, and then clockwise round to the living space, bracketed by external decks and with glass walls on each side.
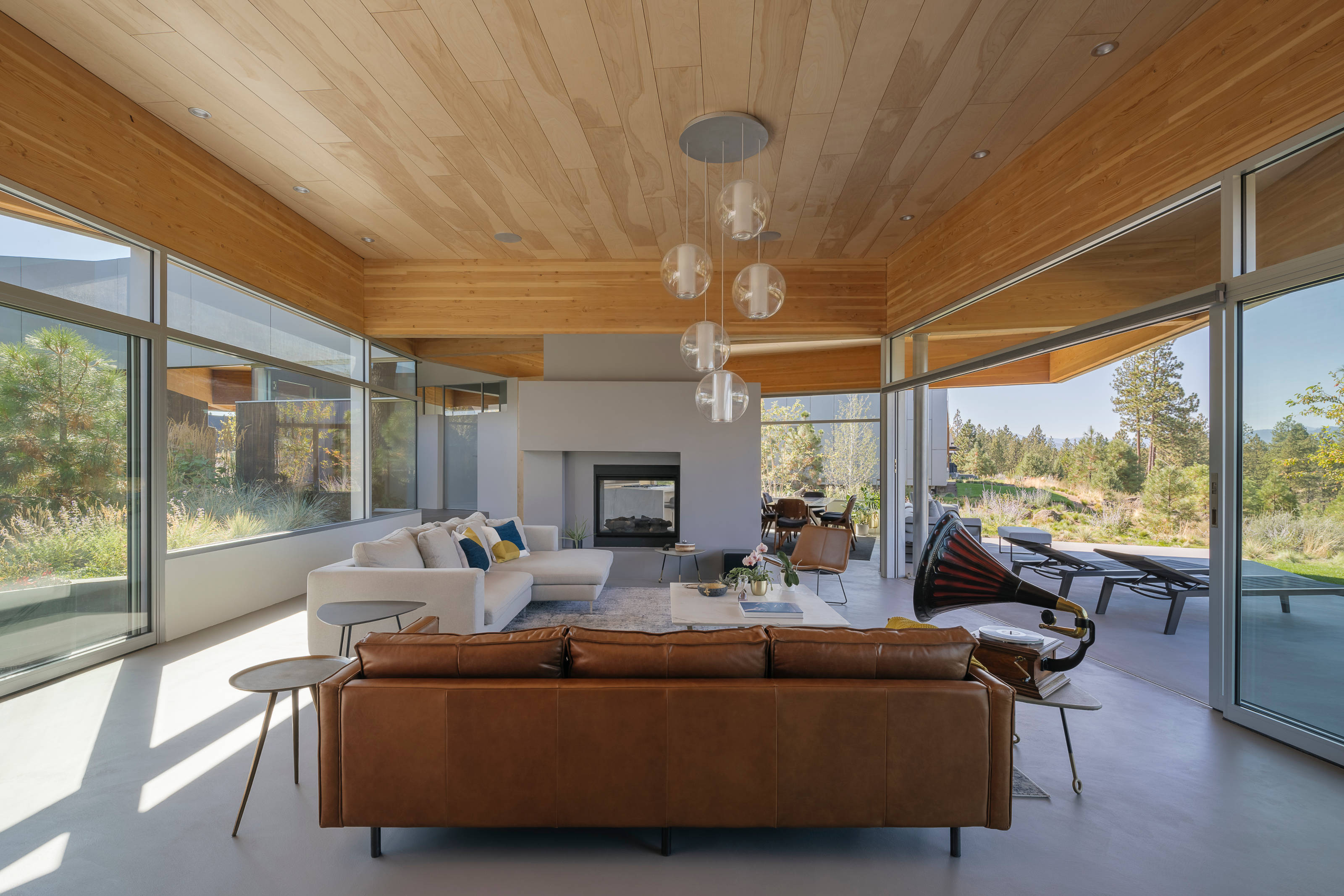
The main living room
A glazed corridor overlooking the internal courtyard leads to the generous main bedroom suite, with its internal courtyard and large dressing room, and then on round to a family room and two more ensuite bedrooms.
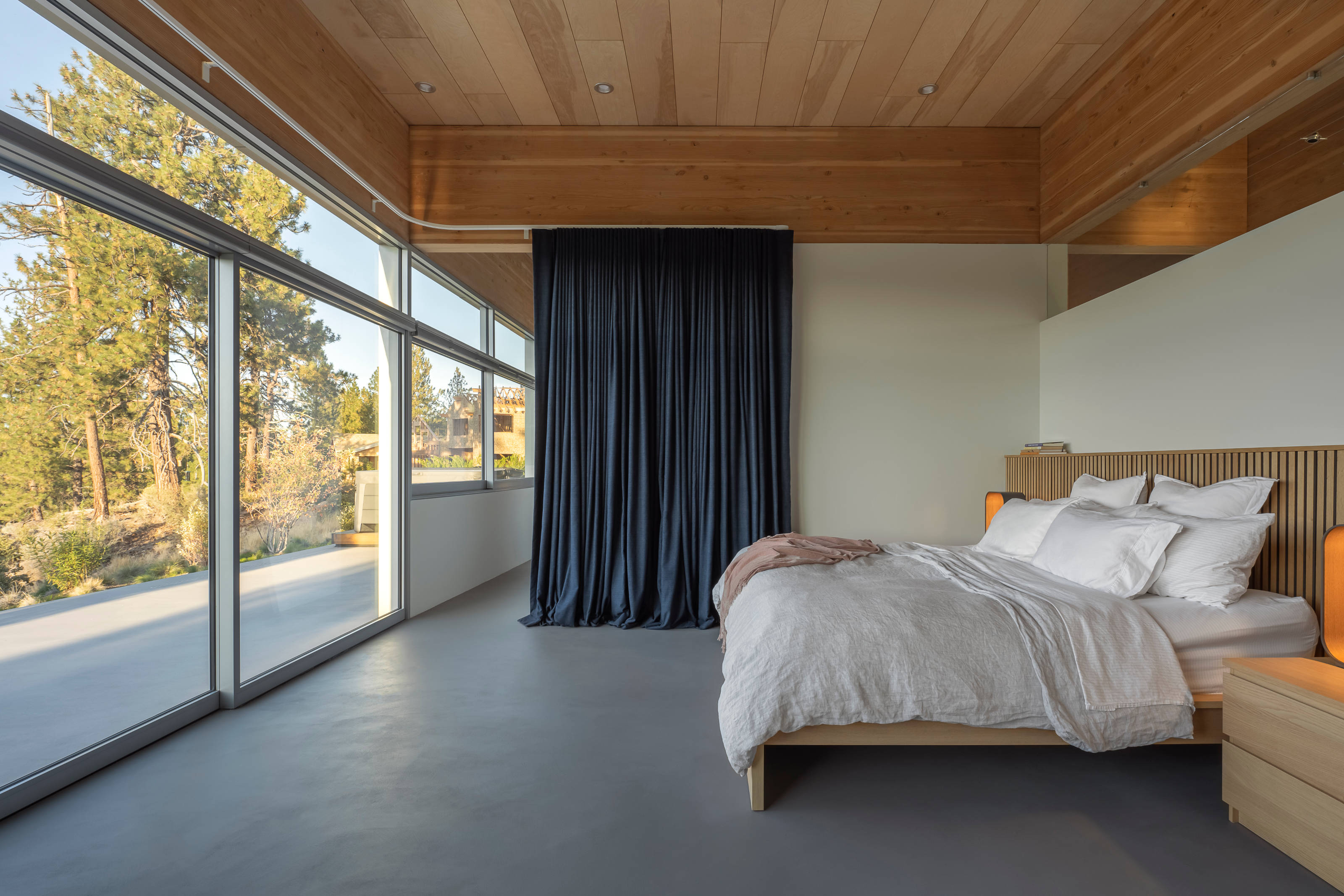
The principal bedroom
The grey aluminium cladding is mirrored by the microcement concrete flooring, while the large glulam beams and wooden ceiling cladding is left exposed to provide a warm contrast. As one progresses through the space there are subtle level changes accompanying the well-defined geometry, shifting viewing angles out and across the house to the garden and landscape.
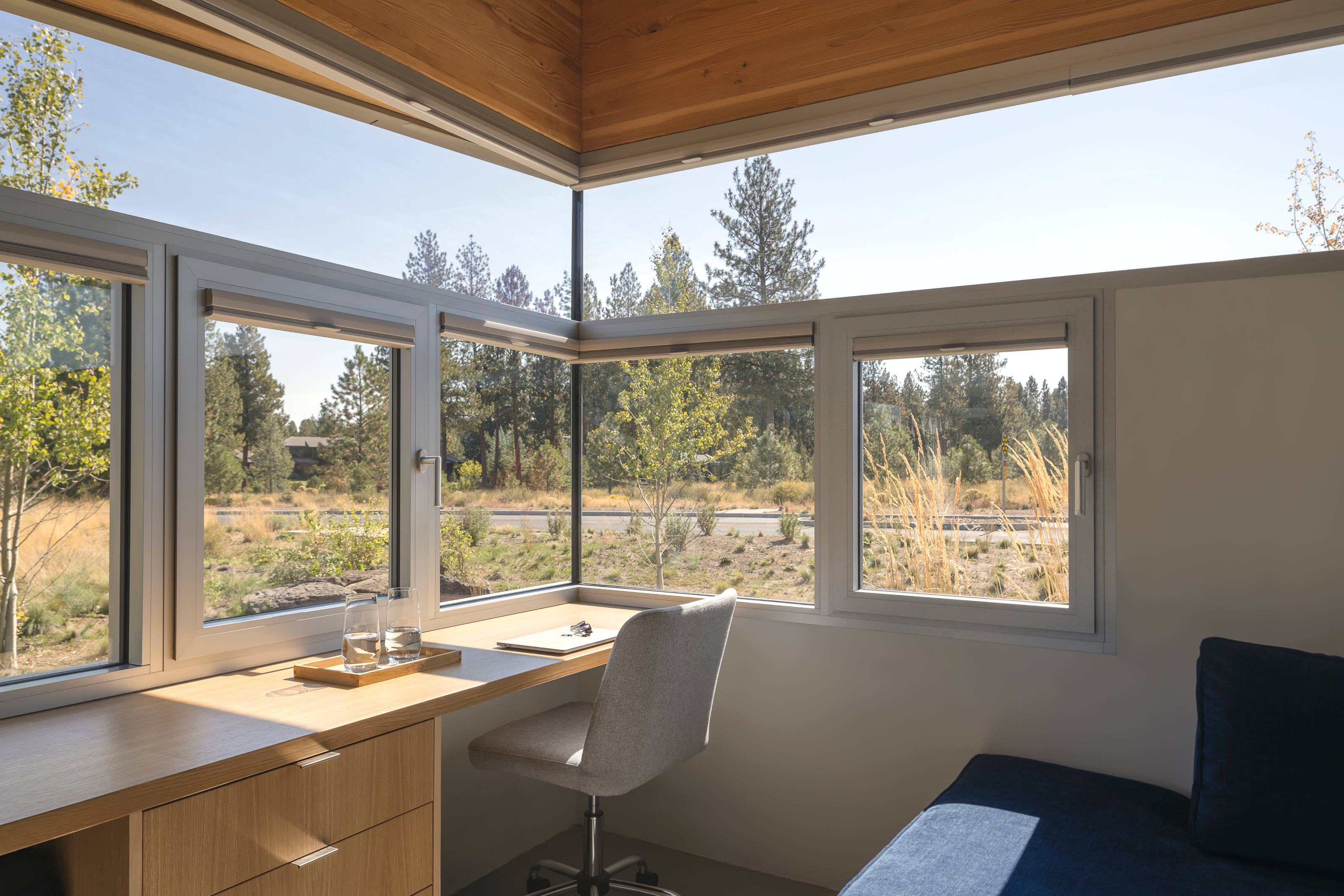
Study and guest suite
Further houses are planned on the site, building on the learnings of this first property. Each has a highly individual design to make the most of the views and topography.
Wallpaper* Newsletter
Receive our daily digest of inspiration, escapism and design stories from around the world direct to your inbox.
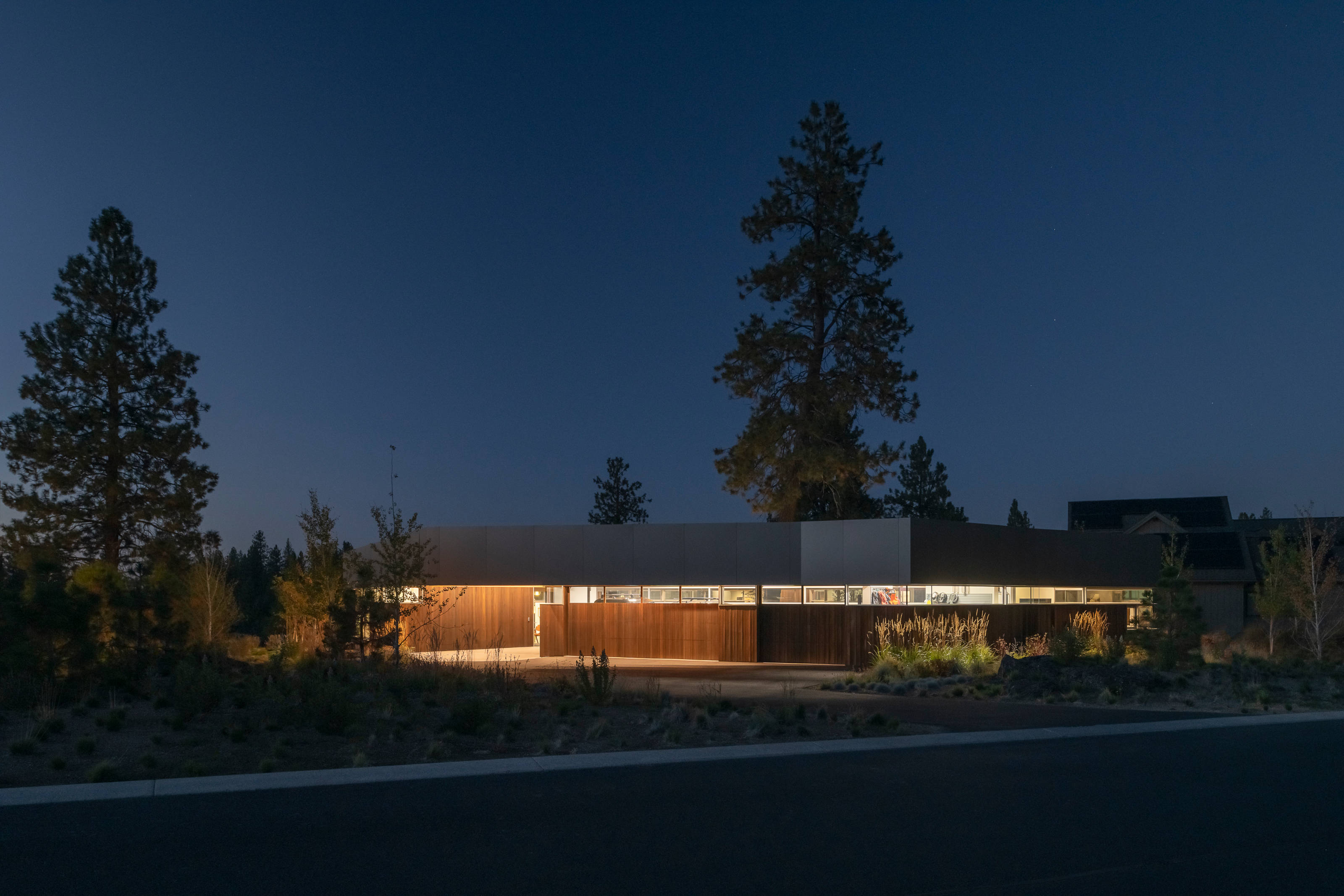
Jonathan Bell has written for Wallpaper* magazine since 1999, covering everything from architecture and transport design to books, tech and graphic design. He is now the magazine’s Transport and Technology Editor. Jonathan has written and edited 15 books, including Concept Car Design, 21st Century House, and The New Modern House. He is also the host of Wallpaper’s first podcast.
-
 Tour the best contemporary tea houses around the world
Tour the best contemporary tea houses around the worldCelebrate the world’s most unique tea houses, from Melbourne to Stockholm, with a new book by Wallpaper’s Léa Teuscher
By Léa Teuscher
-
 ‘Humour is foundational’: artist Ella Kruglyanskaya on painting as a ‘highly questionable’ pursuit
‘Humour is foundational’: artist Ella Kruglyanskaya on painting as a ‘highly questionable’ pursuitElla Kruglyanskaya’s exhibition, ‘Shadows’ at Thomas Dane Gallery, is the first in a series of three this year, with openings in Basel and New York to follow
By Hannah Silver
-
 Australian bathhouse ‘About Time’ bridges softness and brutalism
Australian bathhouse ‘About Time’ bridges softness and brutalism‘About Time’, an Australian bathhouse designed by Goss Studio, balances brutalist architecture and the softness of natural patina in a Japanese-inspired wellness hub
By Ellie Stathaki
-
 This minimalist Wyoming retreat is the perfect place to unplug
This minimalist Wyoming retreat is the perfect place to unplugThis woodland home that espouses the virtues of simplicity, containing barely any furniture and having used only three materials in its construction
By Anna Solomon
-
 We explore Franklin Israel’s lesser-known, progressive, deconstructivist architecture
We explore Franklin Israel’s lesser-known, progressive, deconstructivist architectureFranklin Israel, a progressive Californian architect whose life was cut short in 1996 at the age of 50, is celebrated in a new book that examines his work and legacy
By Michael Webb
-
 A new hilltop California home is rooted in the landscape and celebrates views of nature
A new hilltop California home is rooted in the landscape and celebrates views of natureWOJR's California home House of Horns is a meticulously planned modern villa that seeps into its surrounding landscape through a series of sculptural courtyards
By Jonathan Bell
-
 The Frick Collection's expansion by Selldorf Architects is both surgical and delicate
The Frick Collection's expansion by Selldorf Architects is both surgical and delicateThe New York cultural institution gets a $220 million glow-up
By Stephanie Murg
-
 Remembering architect David M Childs (1941-2025) and his New York skyline legacy
Remembering architect David M Childs (1941-2025) and his New York skyline legacyDavid M Childs, a former chairman of architectural powerhouse SOM, has passed away. We celebrate his professional achievements
By Jonathan Bell
-
 The upcoming Zaha Hadid Architects projects set to transform the horizon
The upcoming Zaha Hadid Architects projects set to transform the horizonA peek at Zaha Hadid Architects’ future projects, which will comprise some of the most innovative and intriguing structures in the world
By Anna Solomon
-
 Frank Lloyd Wright’s last house has finally been built – and you can stay there
Frank Lloyd Wright’s last house has finally been built – and you can stay thereFrank Lloyd Wright’s final residential commission, RiverRock, has come to life. But, constructed 66 years after his death, can it be considered a true ‘Wright’?
By Anna Solomon
-
 Heritage and conservation after the fires: what’s next for Los Angeles?
Heritage and conservation after the fires: what’s next for Los Angeles?In the second instalment of our 'Rebuilding LA' series, we explore a way forward for historical treasures under threat
By Mimi Zeiger