Giant rings! Timber futurism! It’s the Osaka Expo 2025
The Osaka Expo 2025 opens its microcosm of experimental architecture, futuristic innovations and optimistic spirit; welcome to our pick of the global event’s design trends and highlights
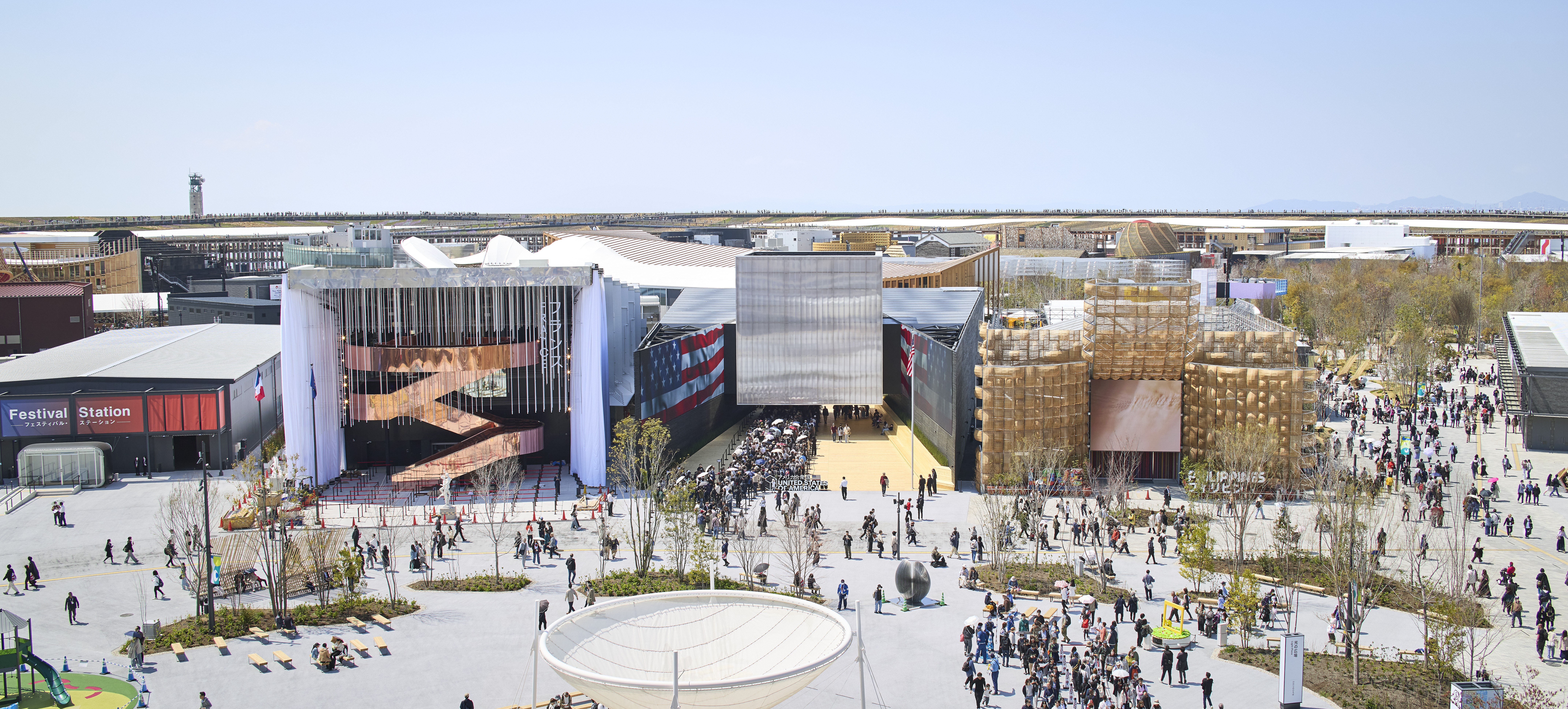
Welcome to Osaka Expo 2025. It’s a microcosm of the world contained in a giant wooden ring – a parallel universe, where experimental architecture, futuristic innovations and an optimistic spirit of possibility strive to outshine the complexities of modern times, from trade tariffs to global unrest.
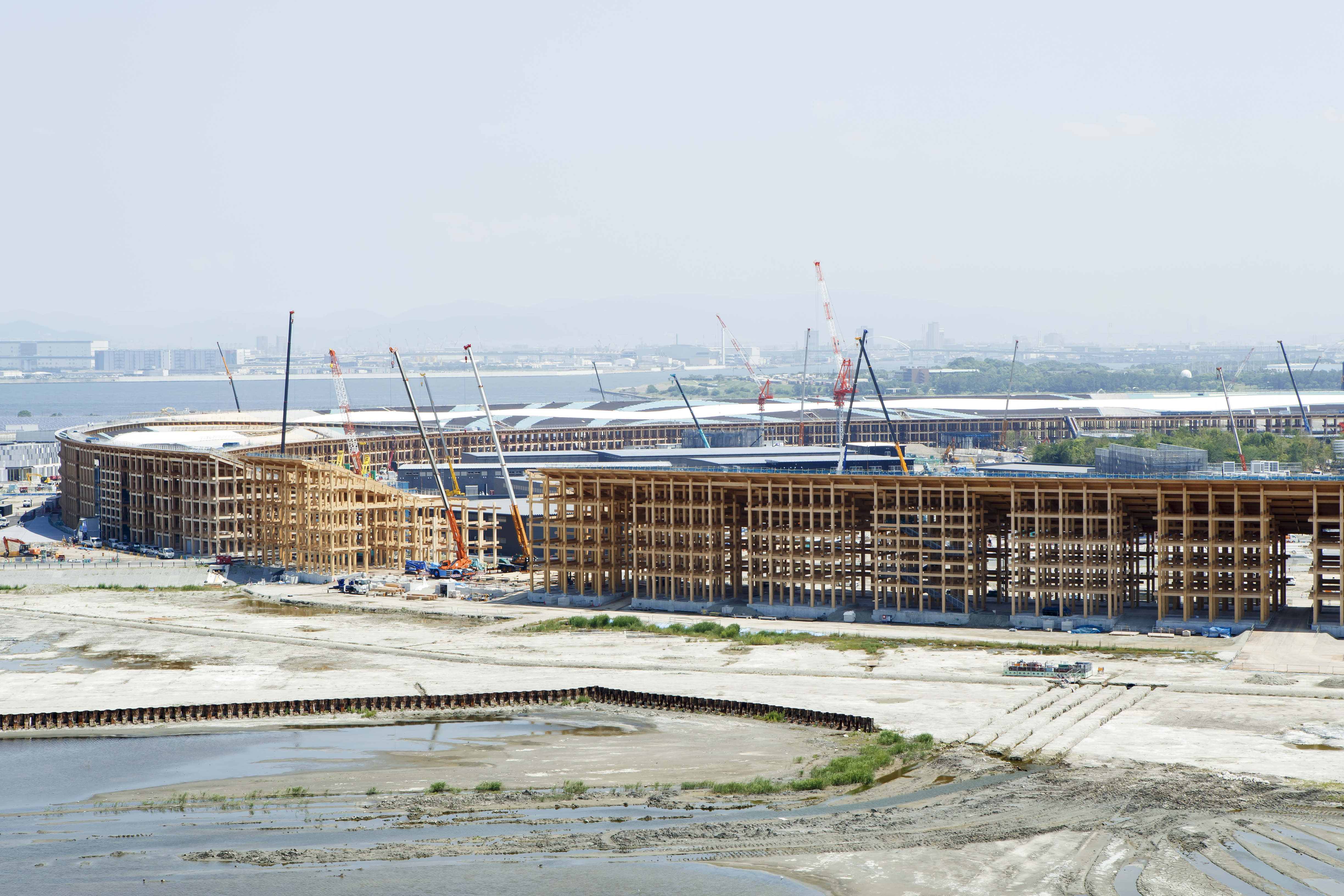
Sou Fujimoto’s The Ring in construction on the Osaka Expo 2025 island site
Osaka Expo 2025: the trends and highlights
The world event, officially known as the 'Expo 2025 Osaka' as previewed, opened on Sunday 13 April with pavilions from 158 countries and nine regions alongside close to 20 thematic and private sector pavilions (plus an obligatory mascot in the omnipresent form of red and blue Myaku-Myaku), all underpinned by the theme 'Designing Future Society for Our Life'. Wallpaper* was there to explore.
Osaka Expo 2025: the trends
From tumbling spheres, waves of ropes and floating forests to a near-transparent structure without walls, the pavilions reflect a spectrum of creative expressions, as dreamt up by a roll call of leading architects – from Japan, Kengo Kuma, Shigeru Ban, SANAA, Nendo and Yuko Nagayama, alongside international names such as Venice Architecture Biennale 2025 curator and architect Carlo Ratti, Norman Foster, Lina Ghotmeh and Michele de Lucchi.
On Sunday – the first day of a six-month Expo run – wildly windswept rainy skies failed to dampen the enthusiasm of an estimated 120,000 visitors who made a dedicated pilgrimage to the reclaimed 'island of dreams', Yumeshima, in Osaka Bay and queued patiently to enter the site (a total of 28 million are forecast to visit throughout the event).
Setting the tone is undoubtedly Sou Fujimoto’s stand-out Grand Ring. Officially certified as the world’s largest wood architecture structure, the vast circular creation was inspired by the notion of 'unity in diversity' – a fitting idea, as it encircles the entire site, neatly containing a global paradox of pavilions, thoughts and ideas.
Timber emerged as a key material throughout Expo, with countless pavilions exploring the beauty and sustainability of wood, through modular facades, crafted details and meticulously sourced trees.
Circularity is another connective theme, not only in terms of eco-innovations but in physical structural form. Defying conventional notions of rectilinear boxes, a high volume of pavilions embrace a flowing softness of form, with a scattering of circular and spherical architecture (such as our previewed artwork by Joseph Walsh at the Irish Pavilion).
Wallpaper* Newsletter
Receive our daily digest of inspiration, escapism and design stories from around the world direct to your inbox.
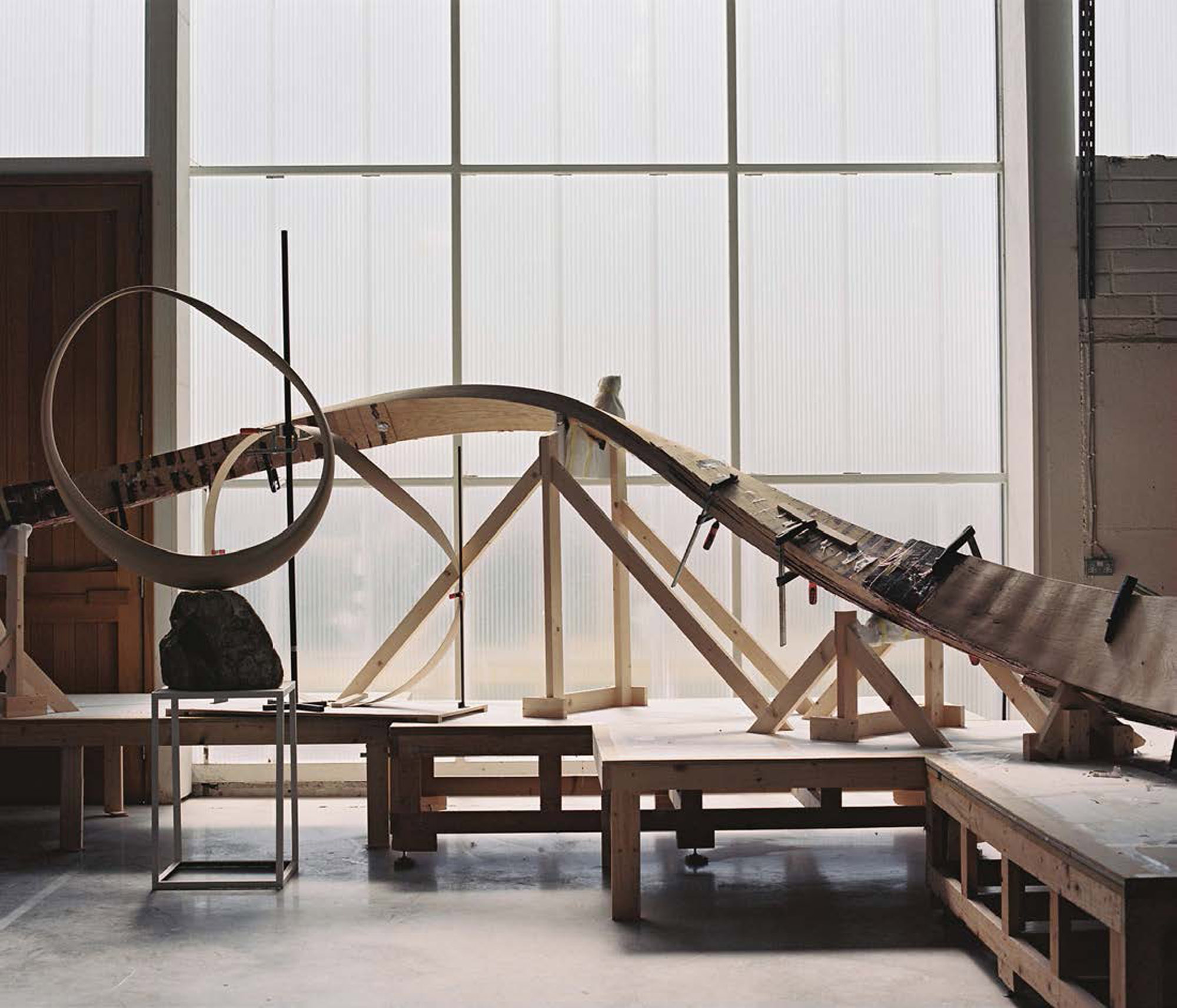
Images from artist Joseph Walsh's workshop, as he developed the work displayed at the Irish Pavilion
Water also shines in the spotlight across Expo, with countless pavilions exploring ways to express the ocean and issues relating to rising sea levels, or maritime heritages of nations – through ripping facades, boat-inspired forms and ice-like structures.
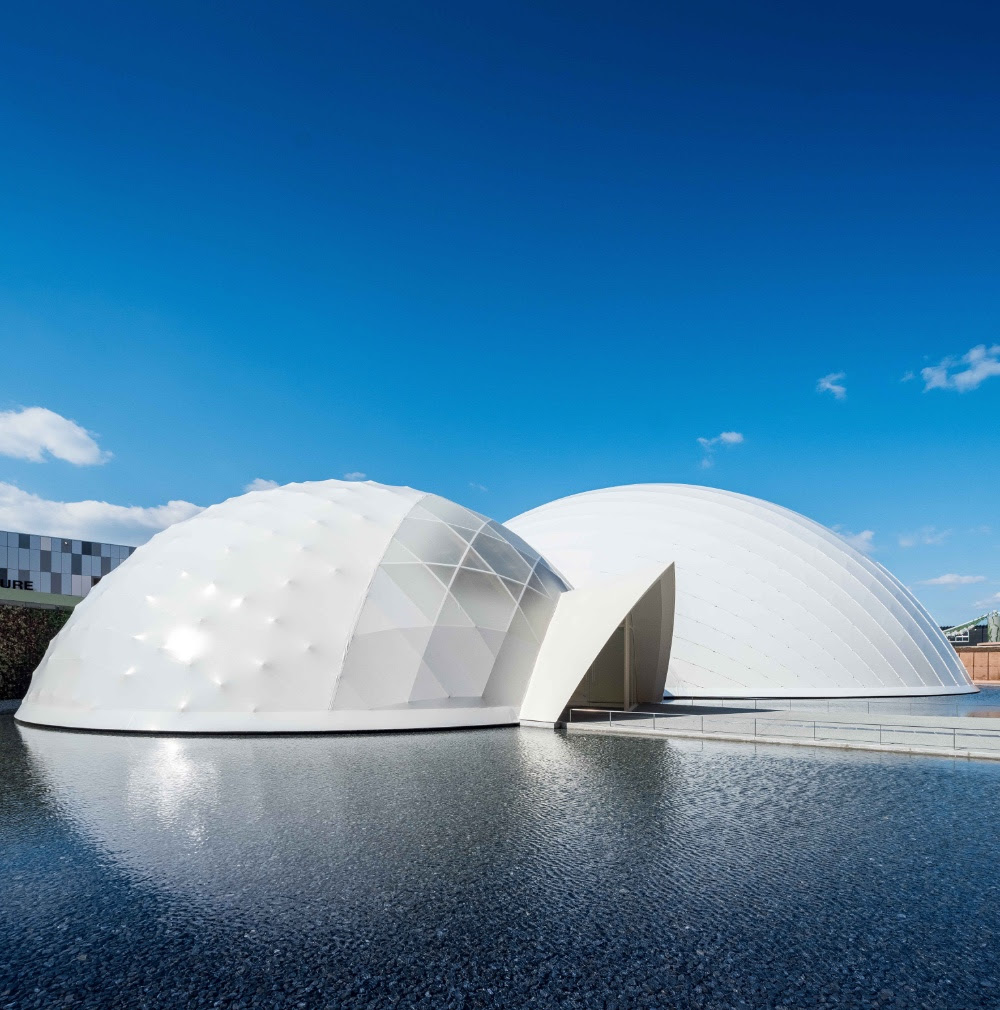
Shigeru Ban's sustainable Blue Ocean Dome for Osaka Expo 2025
A number of pavilions embrace a rich sense of drama – fusing theatrical design elements with bold architectural statements and immersive exhibitions. Others opt for a quieter expression, with a natural material palette and an intimate storytelling journey. Scroll down for some highlights.
Osaka Expo 2025: the highlights
THE ARCHITECT: Sou Fujimoto
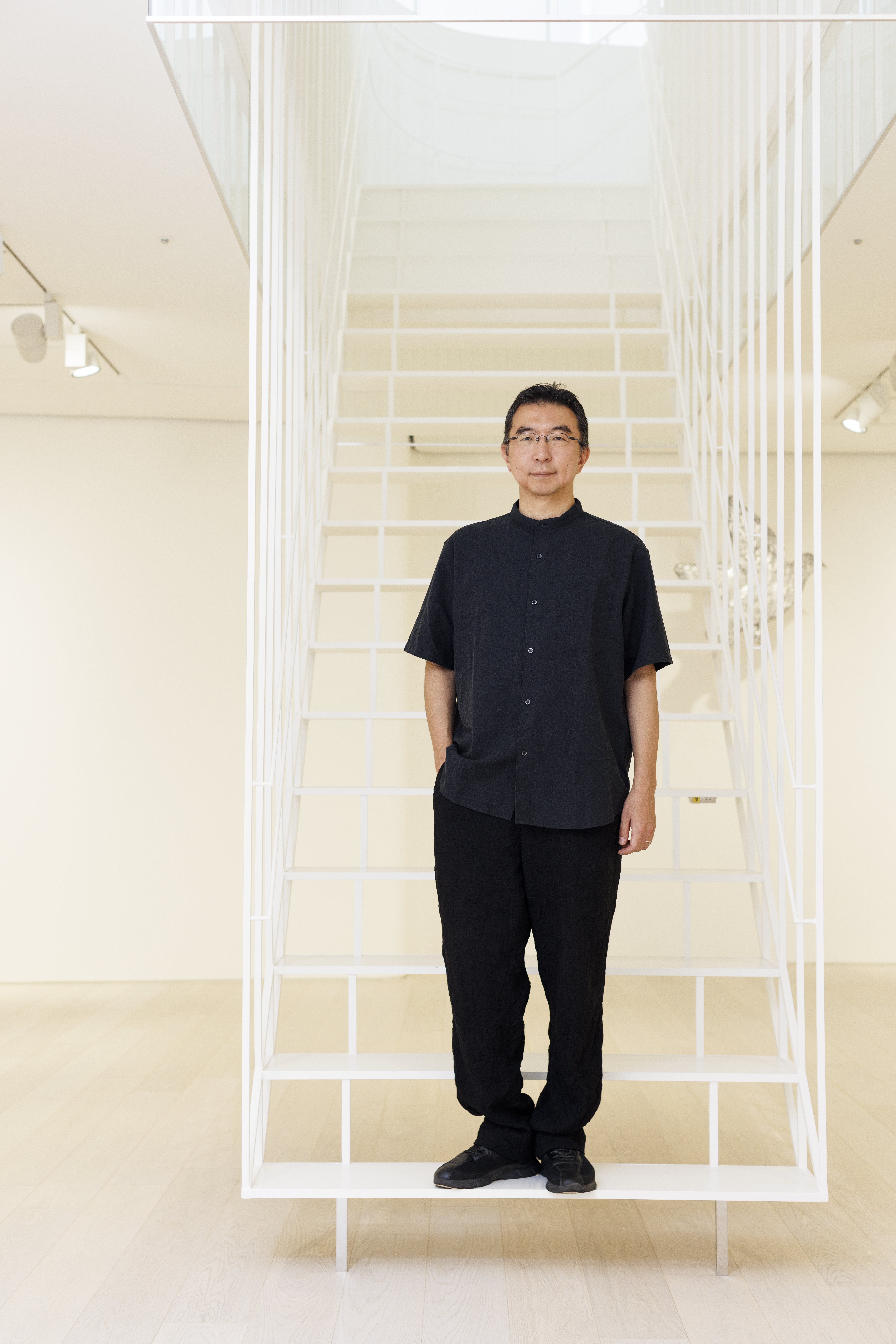
Sou Fujimoto, shot at gallery Pace Tokyo, which he designed
The Expo’s scene-stealing architect is Sou Fujimoto, who spent five years bringing to life the Grand Ring. A jigsaw puzzle of interlocked joinery echoing traditional Japanese temples, Fujimoto’s vast circular structure was brought to life in a monumental medley of local woods, from hinoki cypress to sugi cedar, with metal reinforcements for anti-earthquake measures. It covers an expansive 60,000 sq m and rises 20m in the sky – with a parallel flow of circular public pathways both on the ground and at its green apex, accessible by escalators (a perfect spot for a bird’s eye view across the site, as well as watching the sunset).
THE MATERIAL: timber
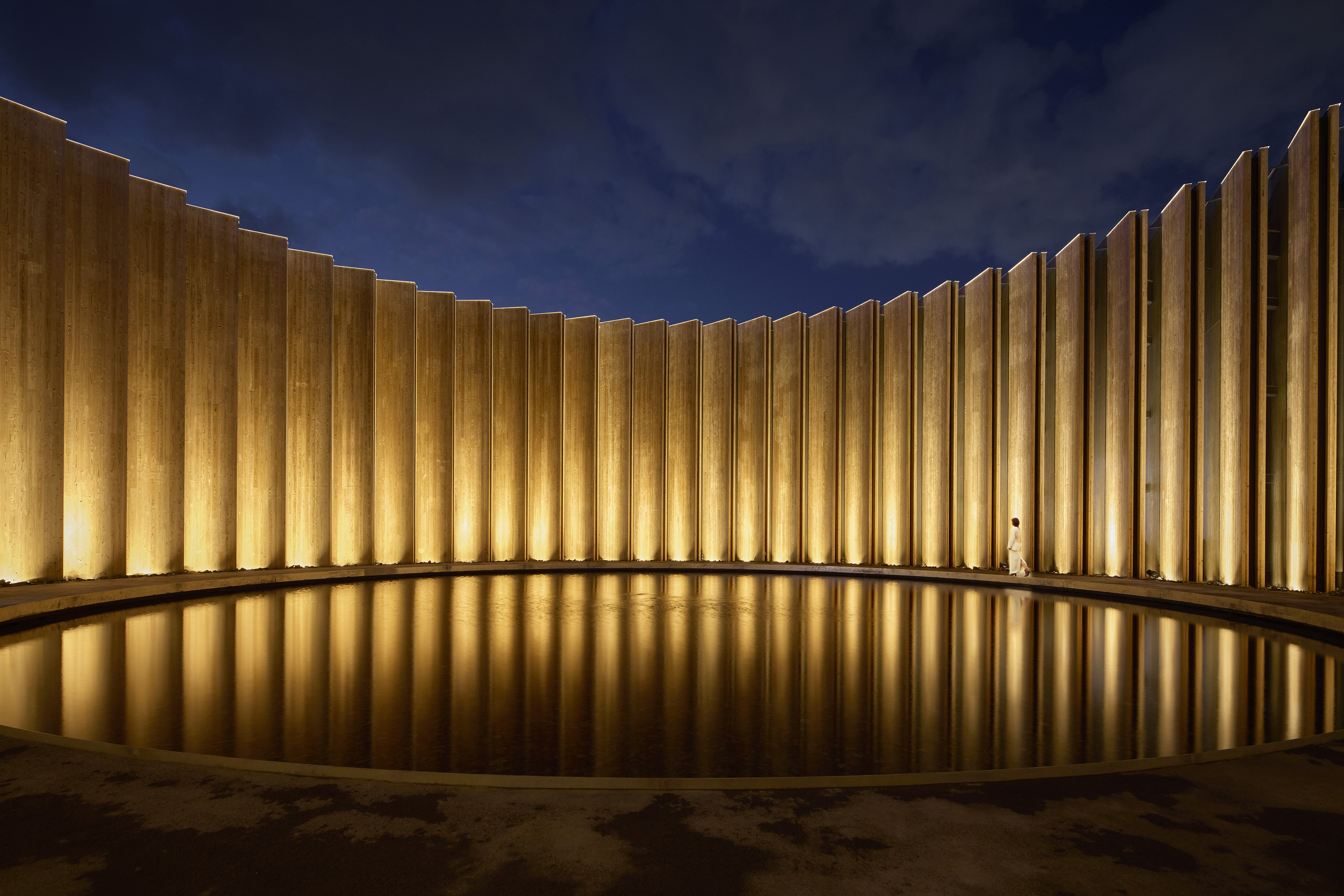
Japan Pavilion. General Producer / General Designer: Oki Sato - Architectural and Exhibition Interior Design (Schematic Design and Detailed Design): Nikken Sekkei
Wood appears in countless shapes and forms across the pavilions. A key protagonist of timber architecture innovation is the layered circular minimalism of the Japan Pavilion, created by Nikken Sekki and nendo founder Oki Sato. Rhythmic rings of cross-laminated timber planks, between which are entries and exits, evoke a sense of endlessly soft boundaries, connecting inside and out. Key to the pavilion’s identity is also the idea of being a constantly evolving living organism (a biodegradable energy system is on-site).
THE SHAPE: circles and spheres
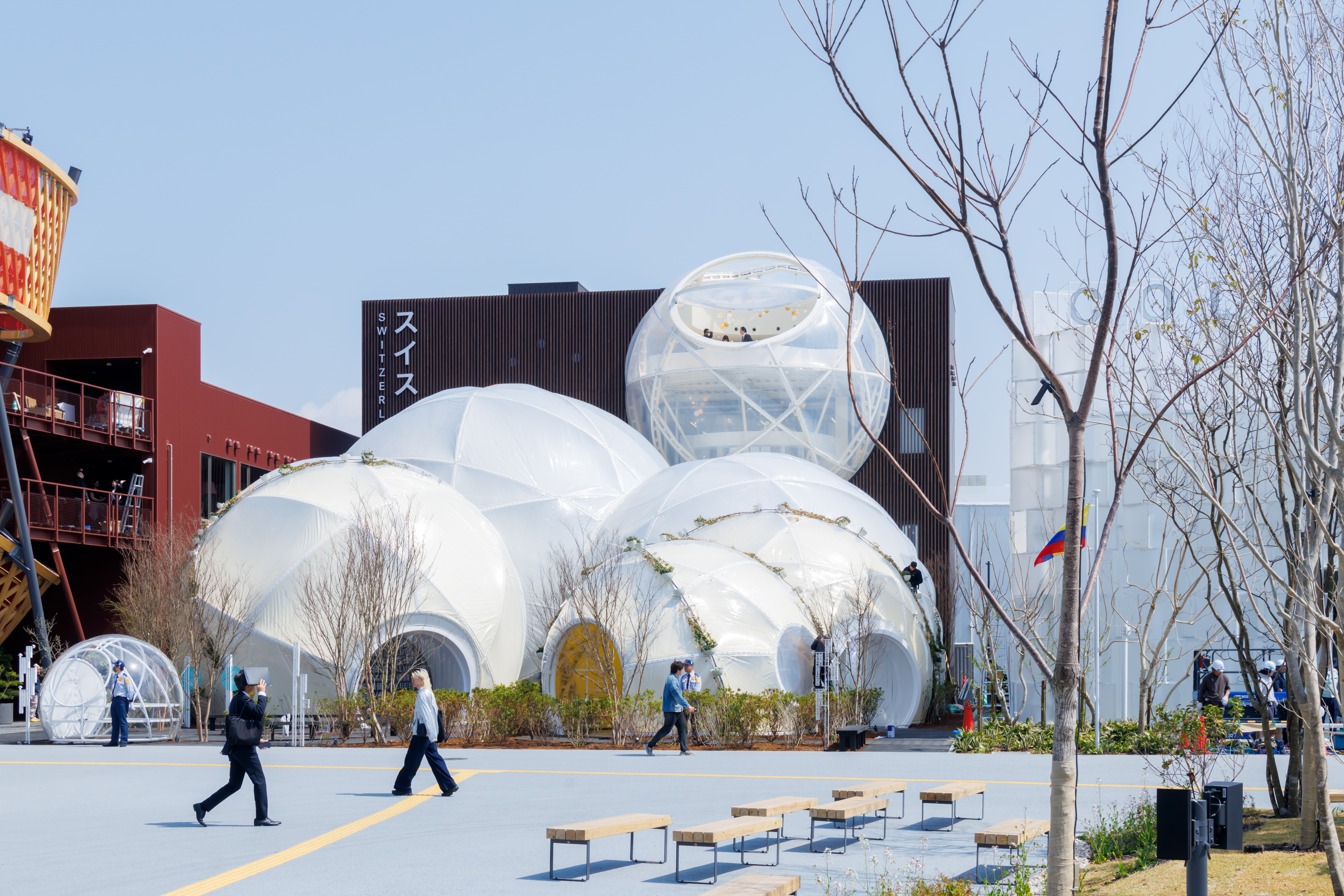
The Swiss Pavilion
Many pavilions shunned sharp lines for a softened form. A stand-out example is the Swiss Pavilion – a refreshing tumble of six soft white plant-wrapped spheres, interconnected and dynamic, with its 'skin' (ETFE on the outside, PVC inside, on a steel structure) weighing just a few hundred kilos.
'We tried to make the lightest pavilion possible, leaving the lightest of imprints, which is how we came up with the pneumatic structure,' architect Manuel Herz tells Wallpaper*. 'This idea also resonates with Expo Osaka in 1970 and Metabolism in architecture. The spheres represent the notion of research, technology and curiosity. Transparency in all layers of its meaning is what Switzerland can offer to the world. It has this purity and transparent political system and an absolute democracy which has become so precious in our world of tension today. Plus there is a little bit of joy here too – we hope it can make you smile.'
THE THEME: water
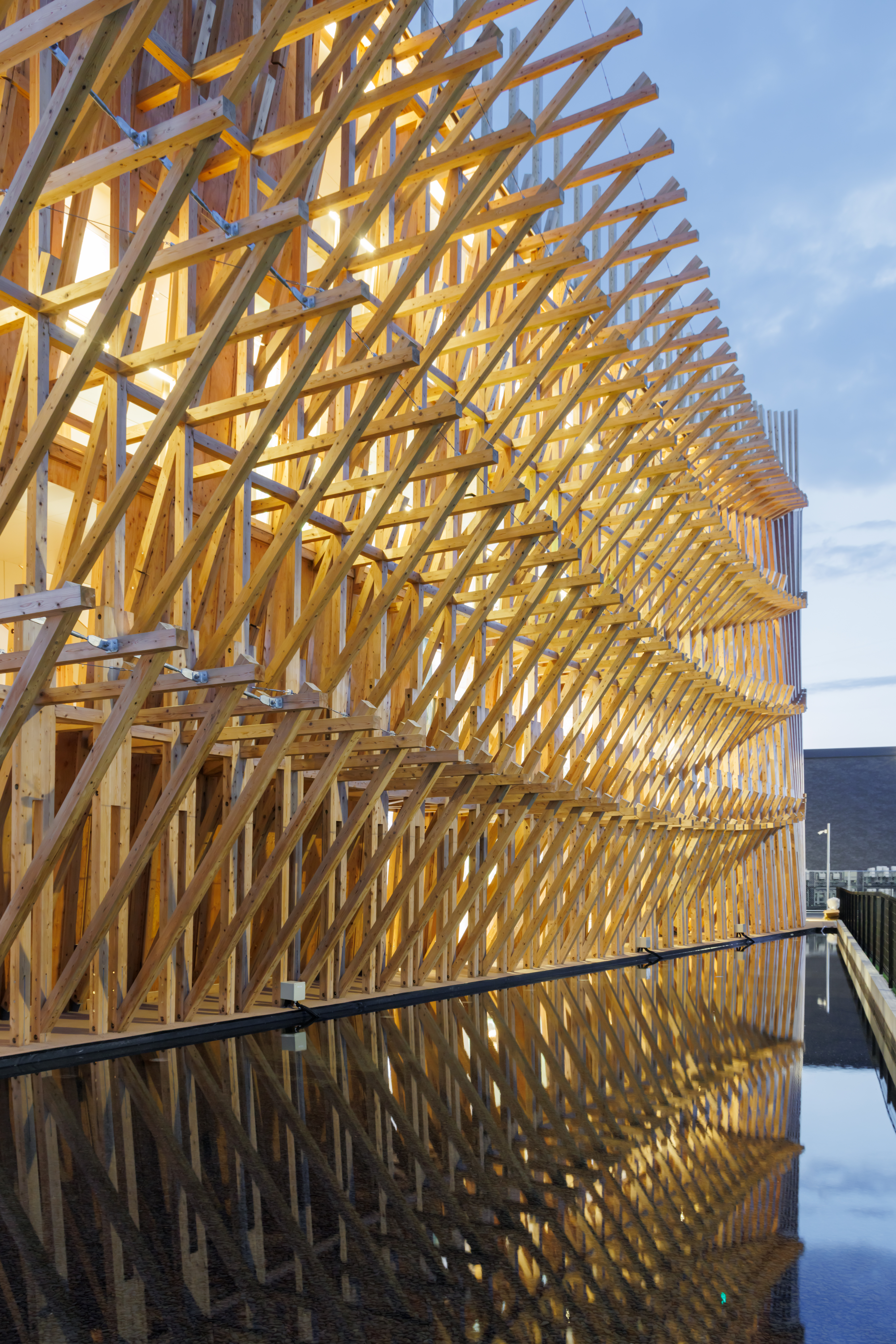
Water is a key theme flowing through many pavilions. There are two pavilions inspired by traditional dhow boats – including Lina Ghotmeh’s Bahrain Pavilion, a stand-out symphony of wood. Called Connecting Seas, the dynamic timber structure is a rhythmic sweep of lines and curves, composed from 3,000 pieces of Japanese cedar connected using intricate joinery techniques, while the façade is wrapped in a white membrane bringing to mind both the sails of a boat and a modern riff on Japanese paper screens. 'The pavilion's shape reminisces the vessels that once navigated the coasts of Eastern Arabia and East Africa, weaving enchanting tales of a seafaring Bahraini nation,' says Ghotmeh.
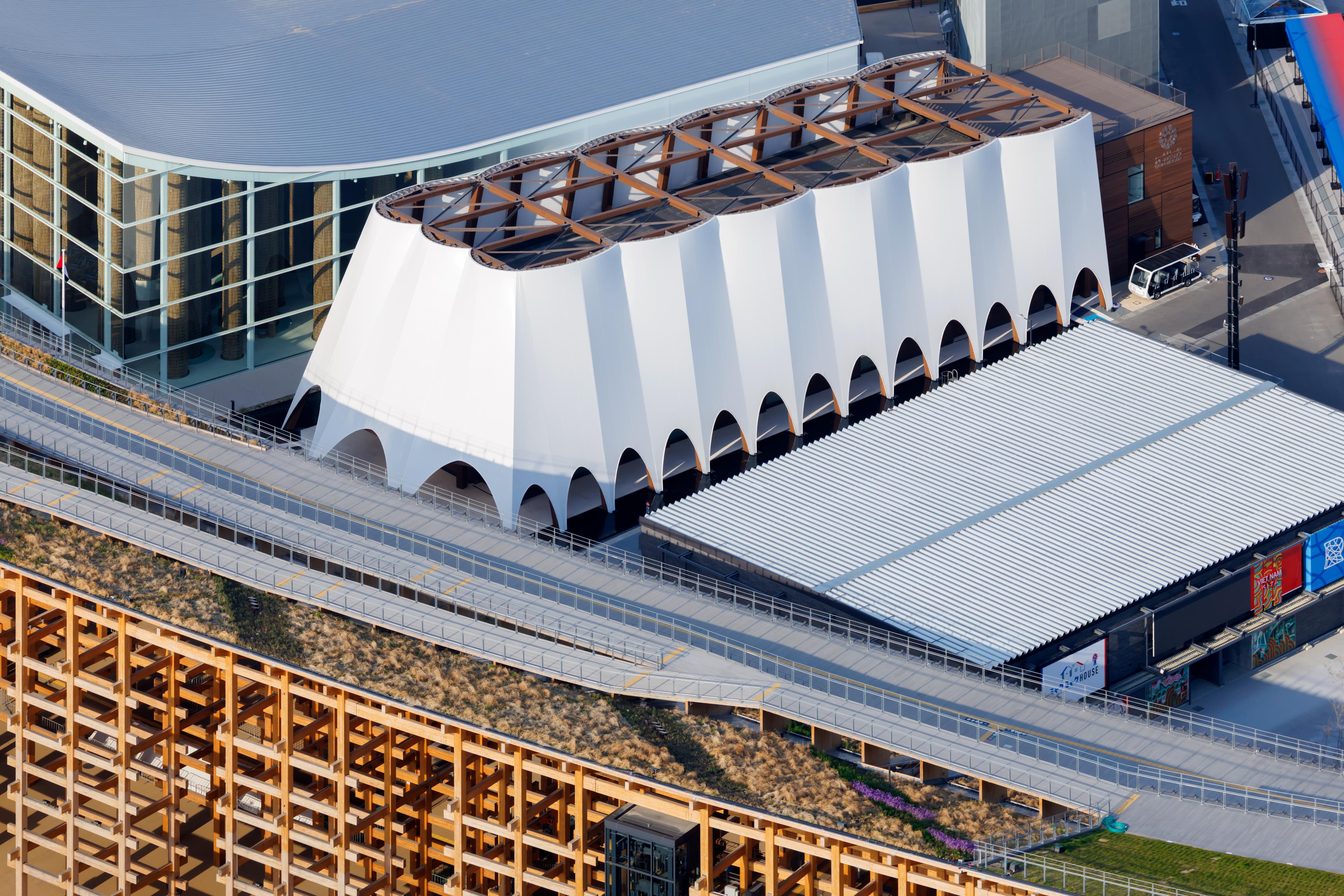
Qatar Pavilion
The second is Kengo Kuma’s innovative Qatar Pavilion, a white fabric-wrapped wooden box, inspired by boat construction and Japanese craftsmanship. The ocean further fuelled the creation of the Portugal Pavilion, also by Kuma, with a maritime theme reflected in an ethereal exterior draped entirely in hanging ropes; while for the Ocean Dome, Shigeru Ban brought to life a trio of spherical structures made in paper tubes, bamboo, carbon fibre-reinforced plastic.
Rising sea levels are also alluded to in the rippling water-inspired façade of the Netherlands Pavilion by RAU Architects, wrapping around a rising sun-like orb; and the angular white blocks of the Canada Pavilion, inspired by the springtime melting of ice.
THE ABSTRACT BEAUTY: Better Co-being Pavilion
A post shared by 宮田 裕章 | Hiroaki MIYATA (@hiroakimiyata_)
A photo posted by on
Unlike most pavilions, it has no walls, floor or roof – instead, the lines of a steel grid structure hover, with a near-transparent beauty, between trees and skies. The experiential Better Co-being Pavilion is an architectural highlight: designed by SANAA and researched by Hiroaki Miyota, it spans the site’s central Forest of Tranquillity. The grid-like form, abstract and interconnected, evokes a delicate harmony with the natural world.
THE IMMERSIVE EXHIBITION: Cartier’s Women’s Pavilion
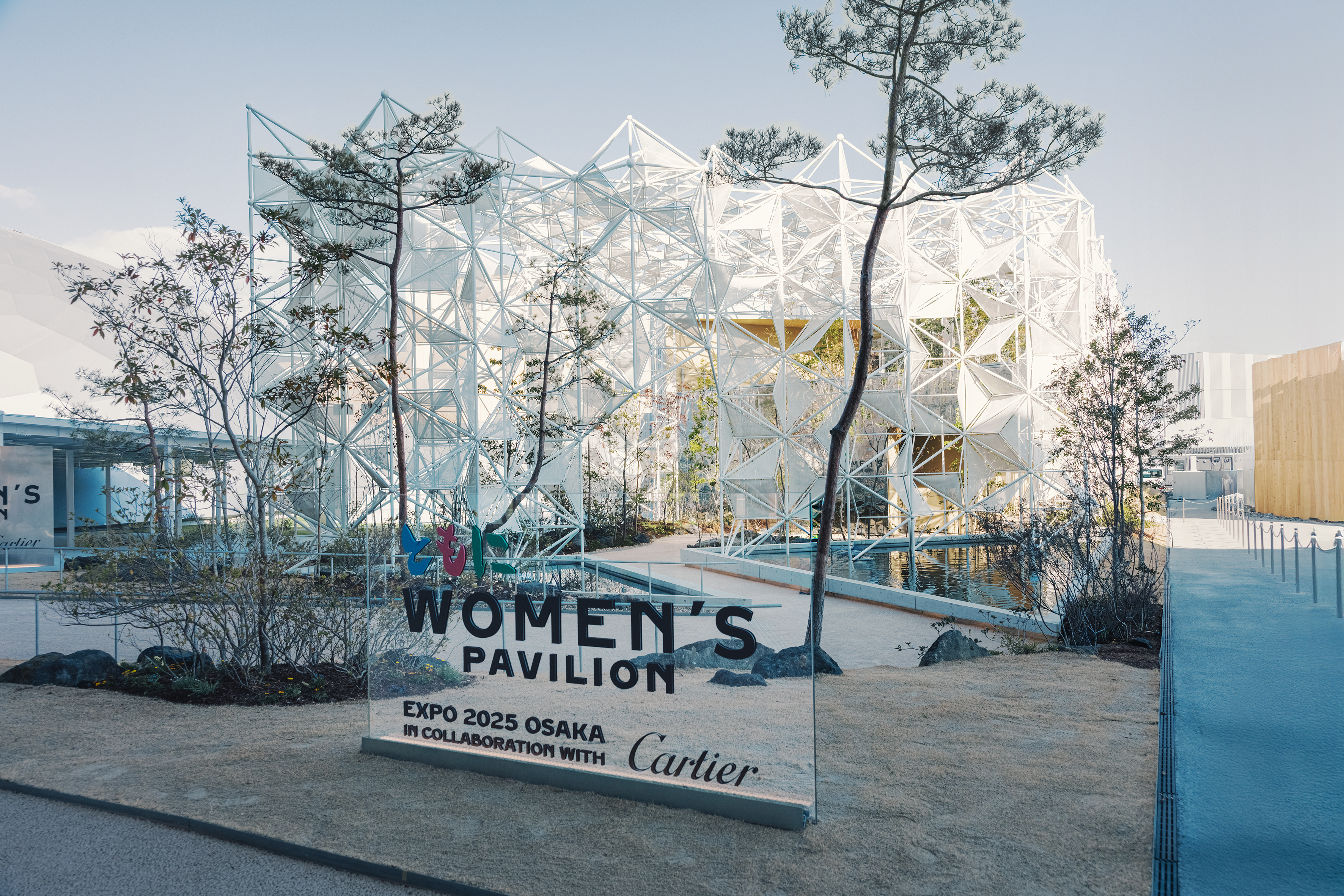
A geometric white façade by Yuko Nagayama, reconfigured from Expo 2020 in Dubai, contains an immersive journey, with atmospheric corridors, ovoid spaces and sky lights dreamt up by Es Devlin, exploring the life-pivoting childhood moments of three women around the world.
THE TECHNOLOGY: Uzbekistan Pavilion and UK Pavilion
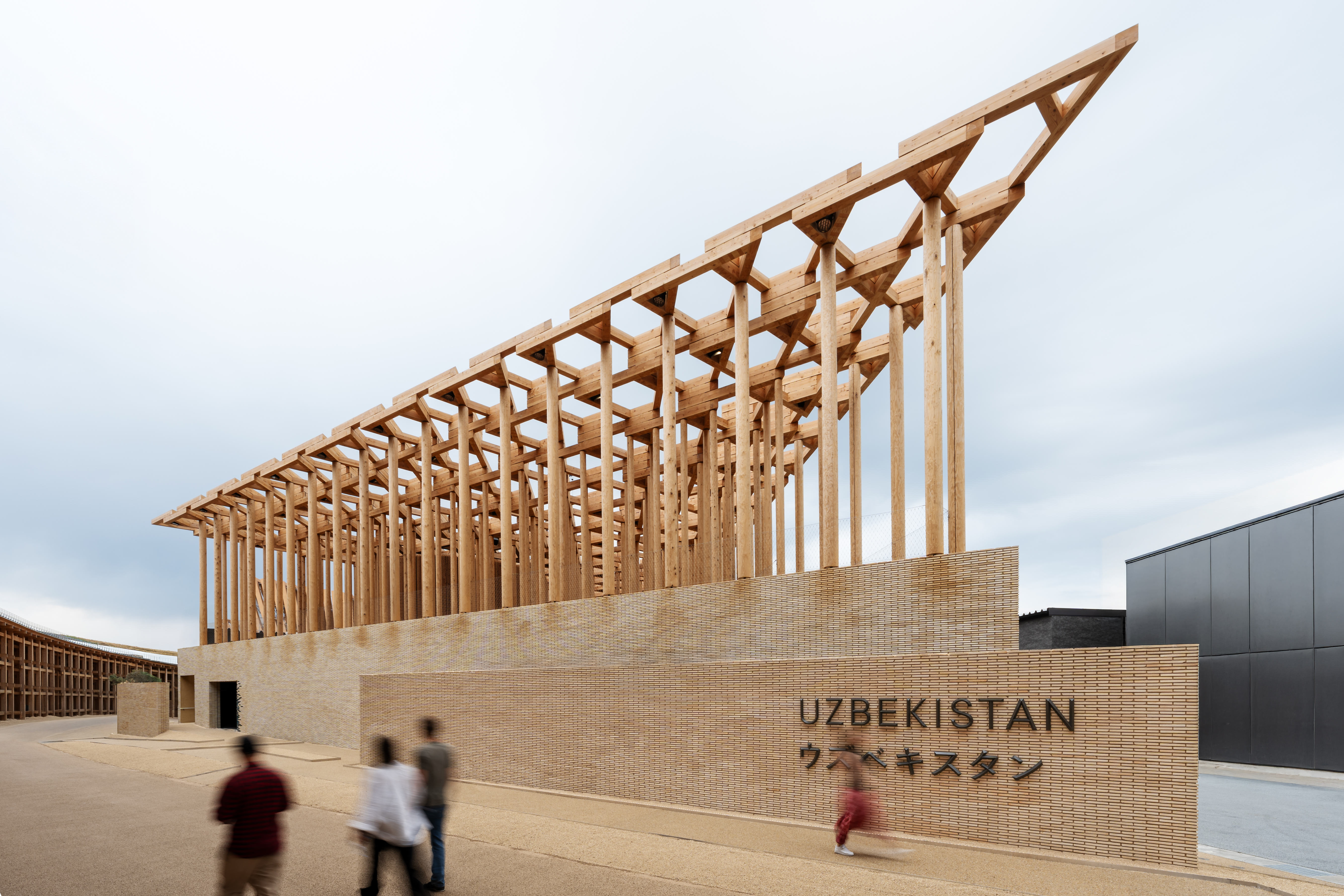
A first in Japan is the technology used to create a circular moving platform in the Uzbekistan Pavilion, designed by Atelier Brückner. This platform starts in the dark 'soil' of the exhibition space at ground level before rising almost imperceptibly slowly to the apex of the building, where a 'forest' of trees scatters the 'garden of knowledge'. The platform journey immerses visitors in 360-degree visuals, flowing from traditional architecture and desert landscapes to flowering pomegranate trees.
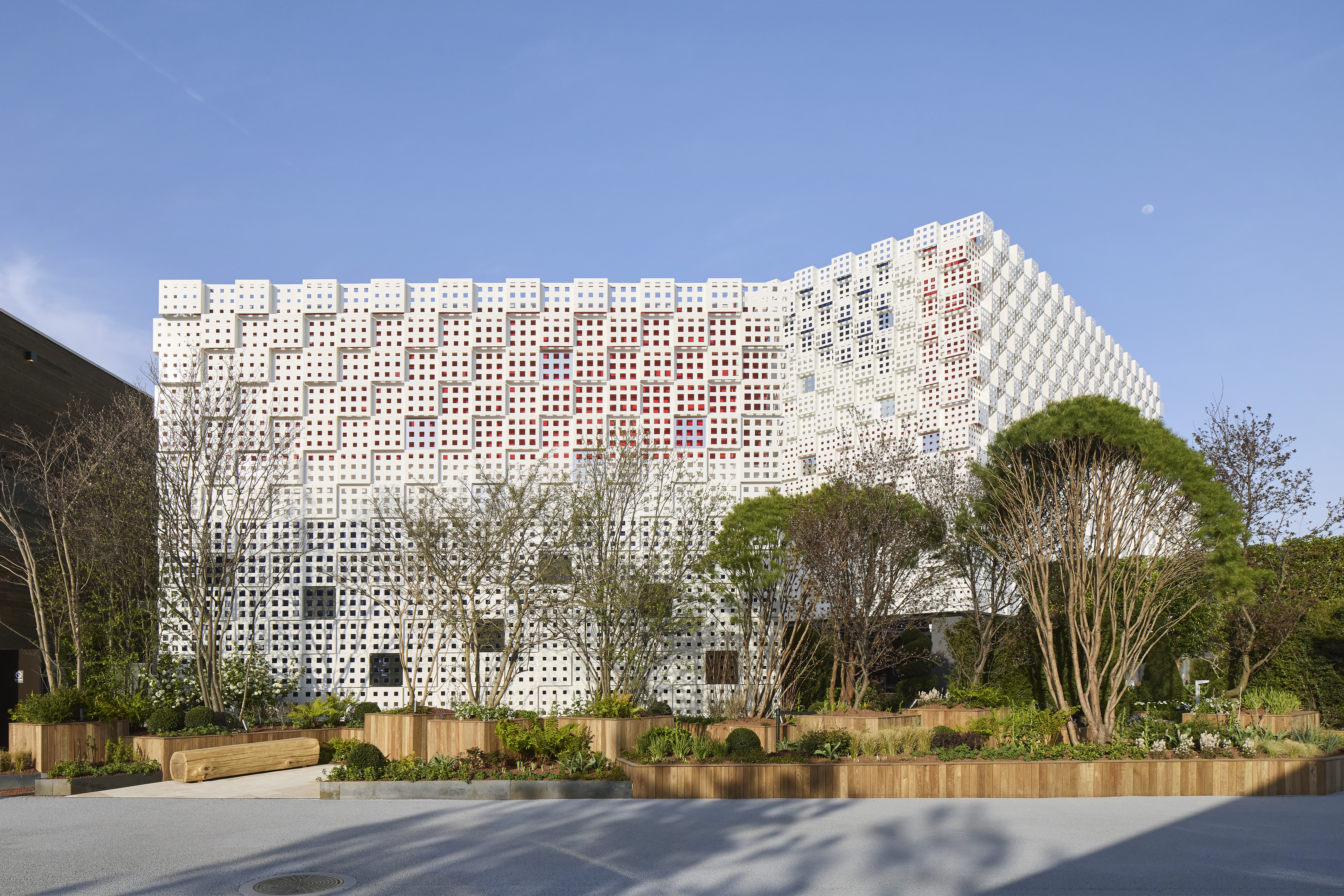
UK Pavilion
The UK Pavilion by WOO (with ES Global ensuring the structure is completely demountable) tapped into the nation’s heritage of technology innovation – with a pixelated façade of perforated metal with a 3D patterned surface designed to emulate the 19th-century punchcards used in textile looms.
THE INTIMATE PAVILION: Nordic Pavilion
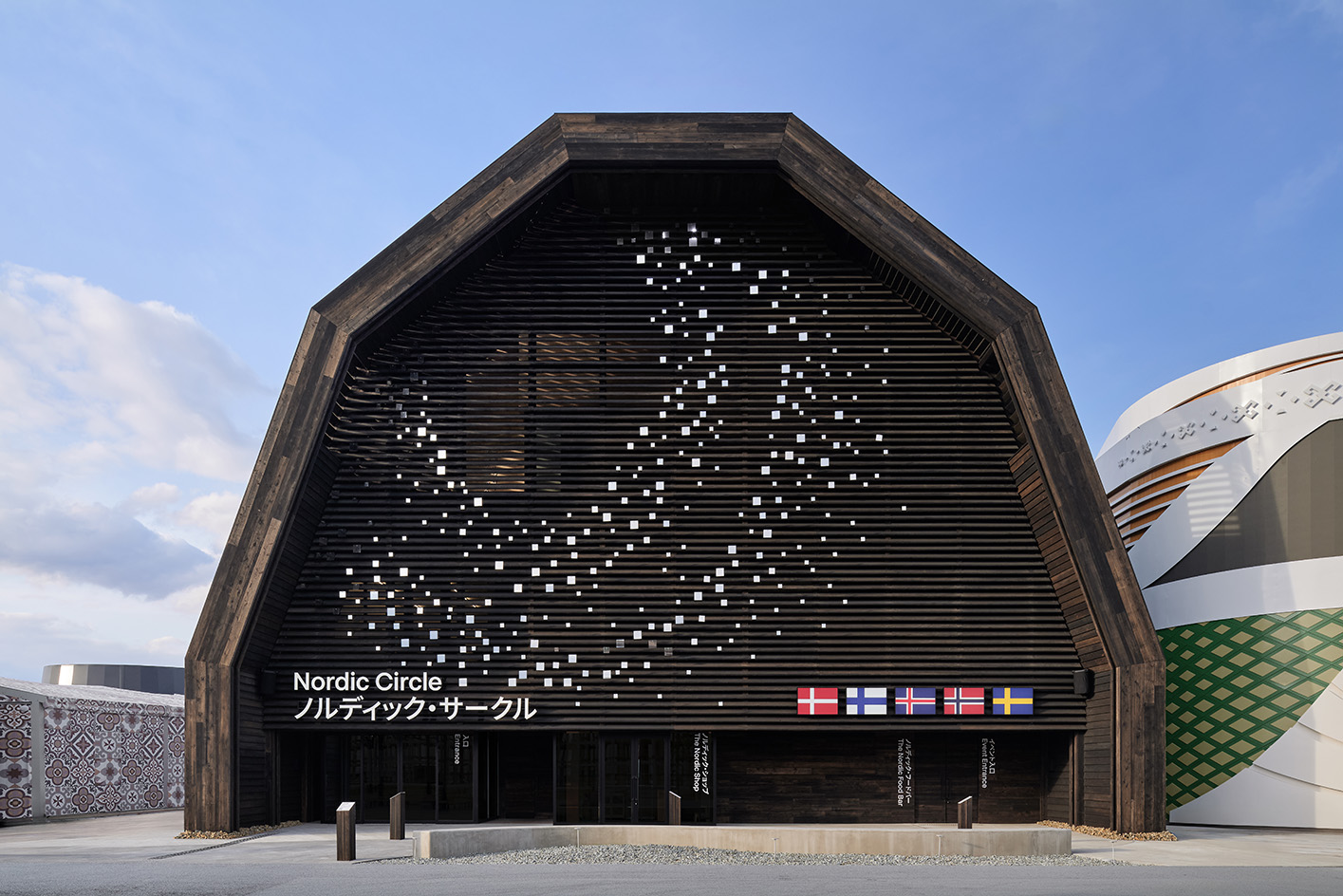
The Nordic Pavilion – a union of Denmark, Finland, Iceland, Norway and Sweden – is conceptually rooted in notions of circularity, with a dark-toned wood exterior by Michele De Lucchi’s AMDL Circle. Stepping inside, an intimately curated exhibition highlighting sustainable Nordic innovations unfolds in a loose circular motion, in a space aimed at enhancing dialogue and connection as well as providing a sanctuary.
THE THEATRICAL PAVILIONS: France Pavilion and US Pavilion

French Pavilion
A sense of drama – tempered with reusability considerations – stole the show in some larger structures, including the France Pavilion, a self-described 'hymn to love,' with its theatrical swirl of copper staircase, as imagined by Coldefy and Carlo Ratti, guiding visitors into an OMA-designed exhibition.
'We focused on systems that allowed for quick assembly, straightforward logistics and reuse after the Expo,' explains Thomas Coldefy, founding partner at Coldefy. 'The cladding is primarily made of large-scale textile panels while the pink copper-clad finish staircase weaves up through the interior and serves as an observation balcony.'
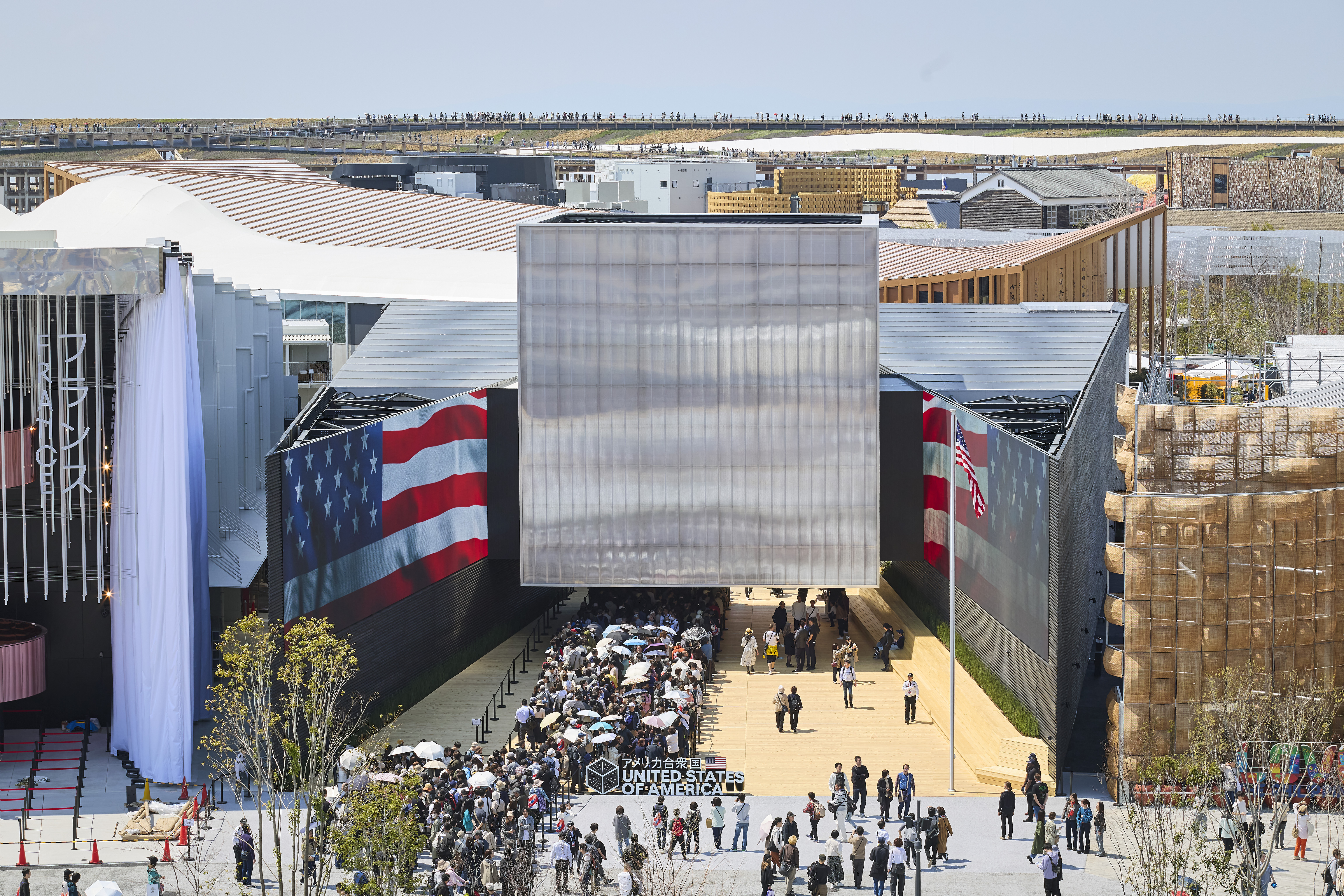
US Pavilion
Its next-door neighbour, the US Pavilion, is also bold in form: two triangular dark Douglas fir buildings mirror one another like wings across a narrowing courtyard, connected by a floating cube, with systems and materials from the Tokyo Olympics integrated into the project by ES Global.
Architect Trey Trahan of Trahan tells Wallpaper*: 'For me, it was about how we create a public space that is seamlessly integrated into the entire development. It was about editing out the threshold, so people hopefully meander onto the site – and as you move (from a larger group) further into a more reflective place, you can ask yourself, what is my contribution to humanity?'
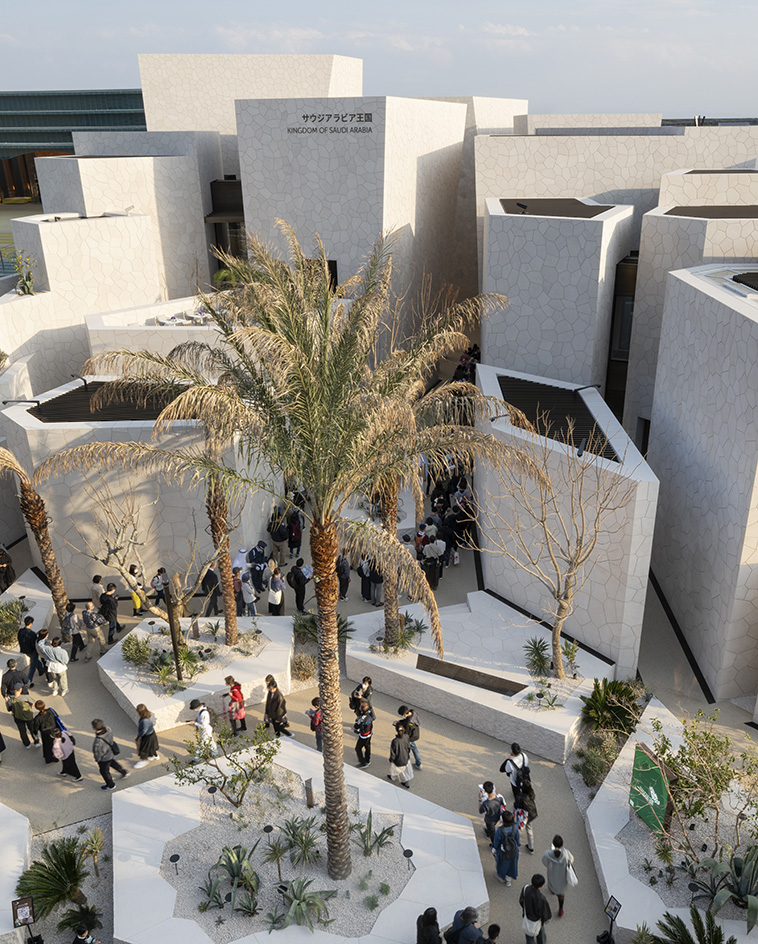
Foster+Partners, Journey Studios Squint/Opera and 59 have designed an immersive Pavilion for the Kingdom of Saudi Arabia
Osaka Expo 2025: tickets and how to visit
The World Expo 2025 Osaka is now open, launched on 13 April 2025, and receiving visitors for the next six months. The Kansai region site is situated within Osaka City's Yumeshima, an artificial island in the Konohana Ward.
To purchase tickets, visitors need to register for an Expo ID – then, it's a matter of logging in and selecting from a variety of ticket types (for individuals, groups, single-day admission or multiple-day ones).
Expo 2025 Osaka runs until 13 October 2025 in Osaka, Kansai, Japan
Danielle Demetriou is a British writer and editor who moved from London to Japan in 2007. She writes about design, architecture and culture (for newspapers, magazines and books) and lives in an old machiya townhouse in Kyoto.
Instagram - @danielleinjapan
-
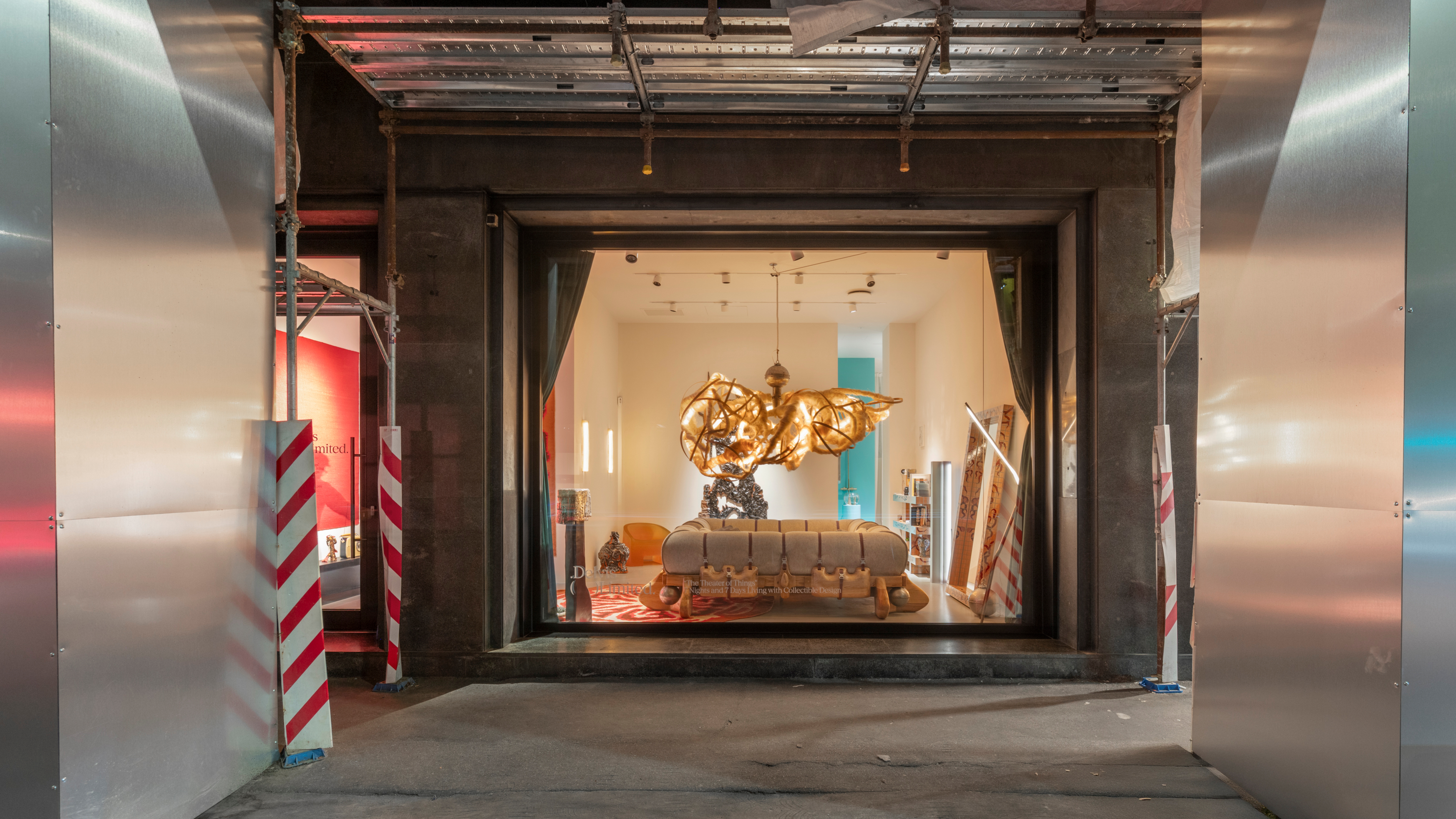 Delvis (Un)Limited turns a Brera shopfront into a live-in design installation
Delvis (Un)Limited turns a Brera shopfront into a live-in design installationWhat happens when collectible design becomes part of a live performance? The Theatre of Things, curated by Joseph Grima and Valentina Ciuffi, invited designers to live with their work – and let the public look in
By Ali Morris
-
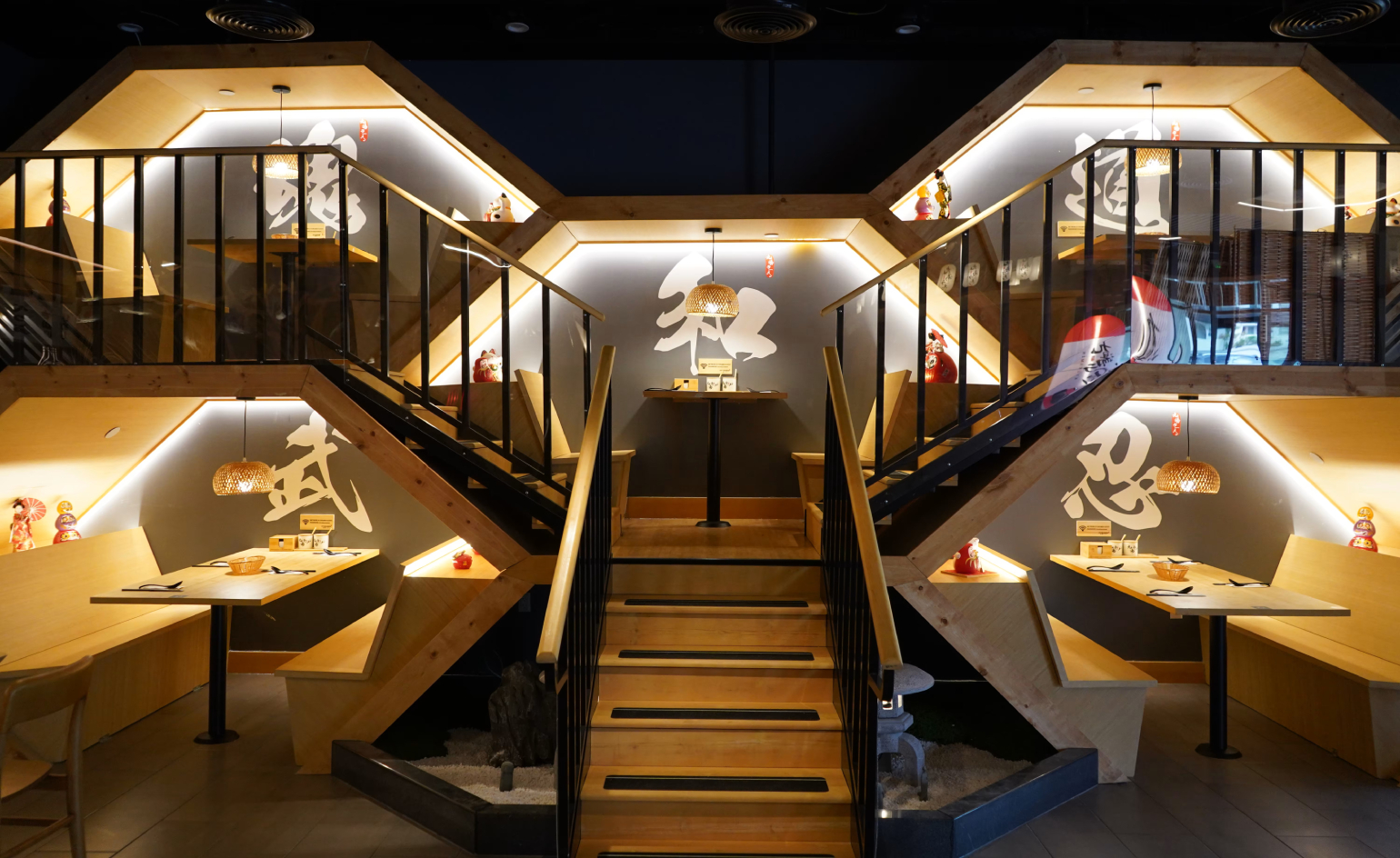 With glowing honeycomb-shaped booths, this futuristic Japanese restaurant is ramen heaven
With glowing honeycomb-shaped booths, this futuristic Japanese restaurant is ramen heavenAfter a successful U.S. expansion, Kyuramen touches down in Los Angeles.
By Carole Dixon
-
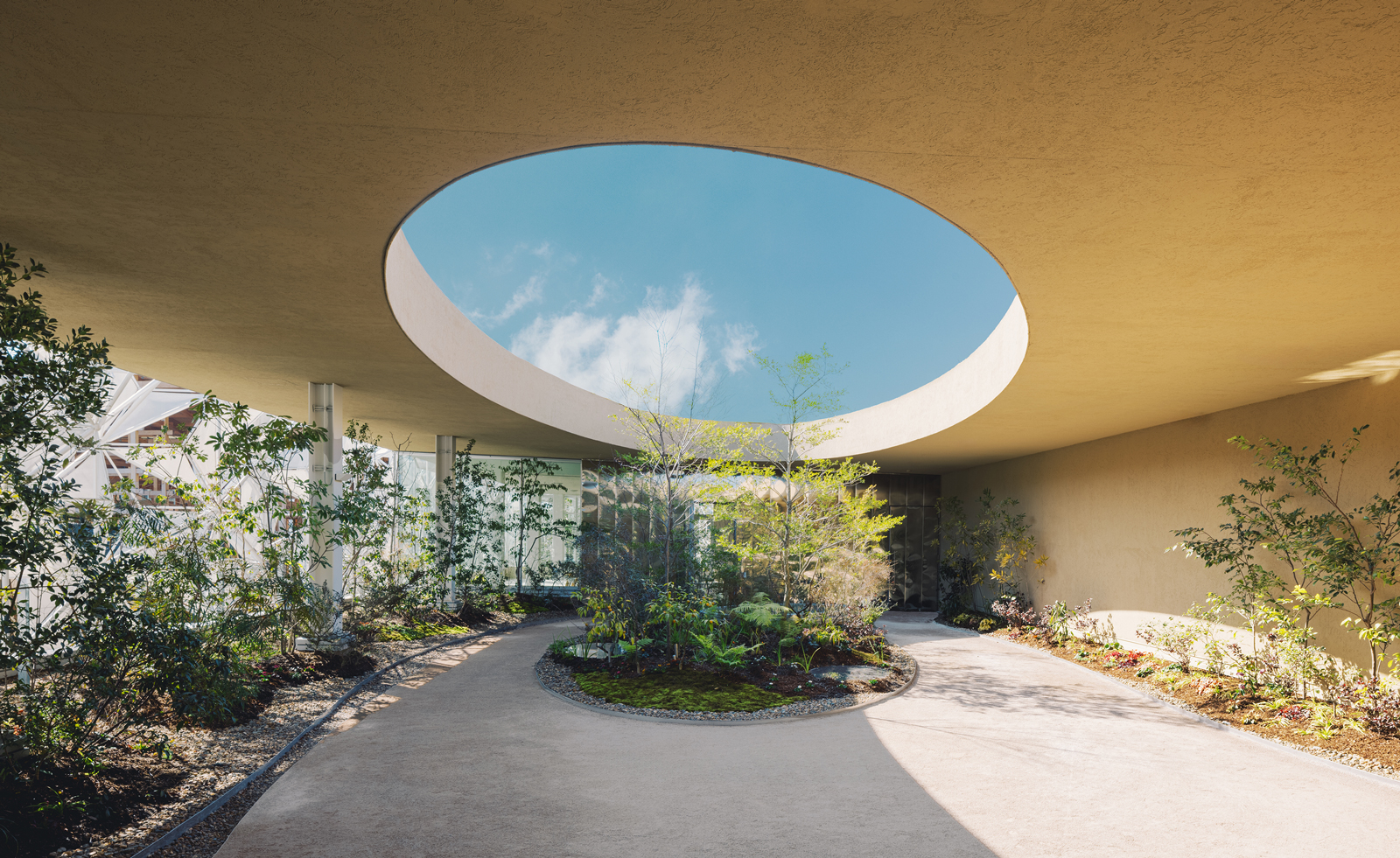 Women's stories are at the heart of the Cartier Women's Pavilion at Osaka Expo 2025
Women's stories are at the heart of the Cartier Women's Pavilion at Osaka Expo 2025Japanese architect Yuko Nagayama and British artist Es Devlin are behind the architecture for the Cartier Women's Pavilion
By Danielle Demetriou
-
 2025 Expo Osaka: Ireland is having a moment in Japan
2025 Expo Osaka: Ireland is having a moment in JapanAt 2025 Expo Osaka, a new sculpture for the Irish pavilion brings together two nations for a harmonious dialogue between place and time, material and form
By Danielle Demetriou
-
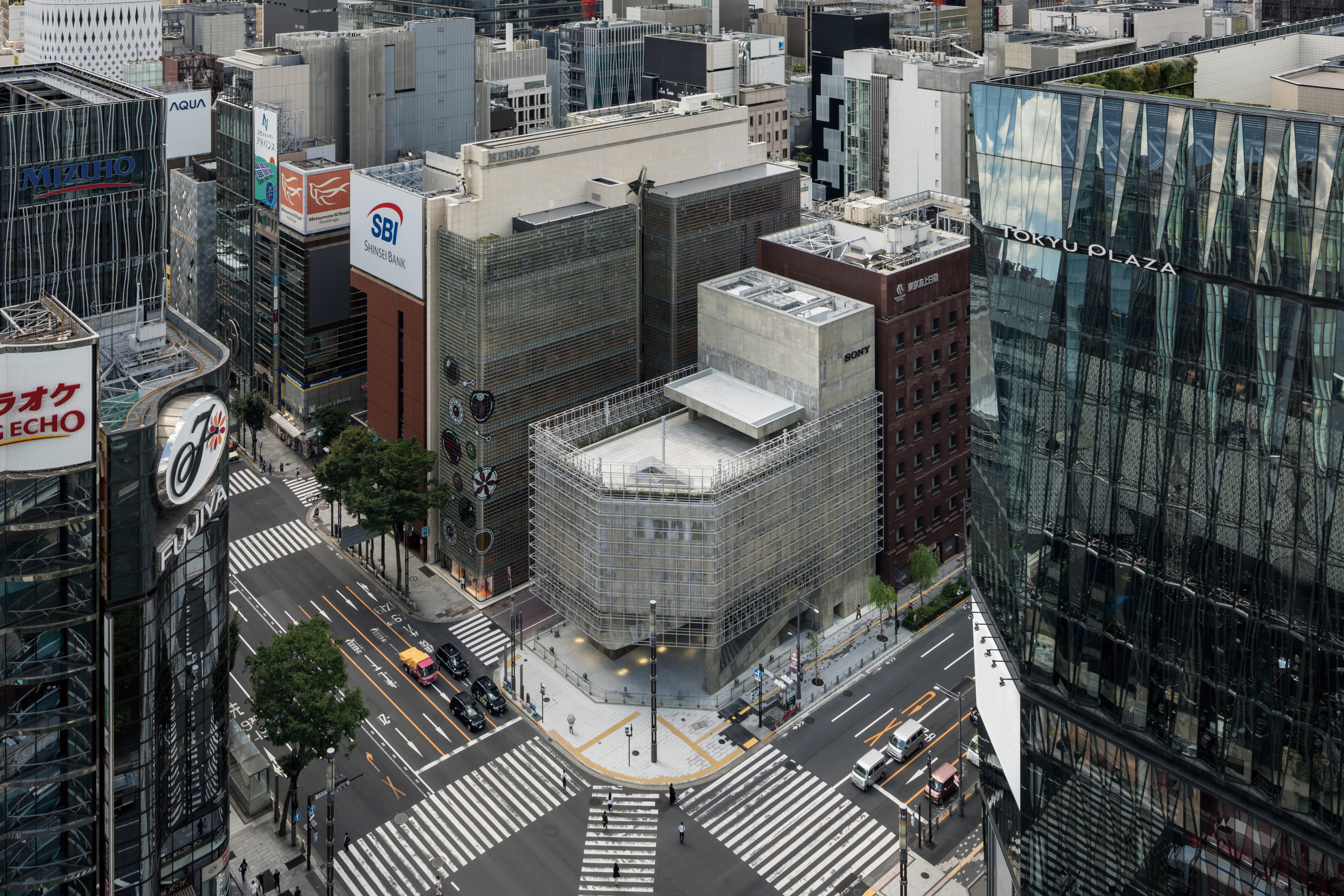 Tour the brutalist Ginza Sony Park, Tokyo's newest urban hub
Tour the brutalist Ginza Sony Park, Tokyo's newest urban hubGinza Sony Park opens in all its brutalist glory, the tech giant’s new building that is designed to embrace the public, offering exhibitions and freely accessible space
By Jens H Jensen
-
 A first look at Expo 2025 Osaka's experimental architecture
A first look at Expo 2025 Osaka's experimental architectureExpo 2025 Osaka prepares to throw open its doors in April; we preview the world festival, its developments and highlights
By Danielle Demetriou
-
 Ten contemporary homes that are pushing the boundaries of architecture
Ten contemporary homes that are pushing the boundaries of architectureA new book detailing 59 visually intriguing and technologically impressive contemporary houses shines a light on how architecture is evolving
By Anna Solomon
-
 And the RIBA Royal Gold Medal 2025 goes to... SANAA!
And the RIBA Royal Gold Medal 2025 goes to... SANAA!The RIBA Royal Gold Medal 2025 winner is announced – Japanese studio SANAA scoops the prestigious architecture industry accolade
By Ellie Stathaki
-
 Architect Sou Fujimoto explains how the ‘idea of the forest’ is central to everything
Architect Sou Fujimoto explains how the ‘idea of the forest’ is central to everythingSou Fujimoto has been masterminding the upcoming Expo 2025 Osaka for the past five years, as the site’s design producer. To mark the 2025 Wallpaper* Design Awards, the Japanese architect talks to us about 2024, the year ahead, and materiality, nature, diversity and technological advances
By Sou Fujimoto
-
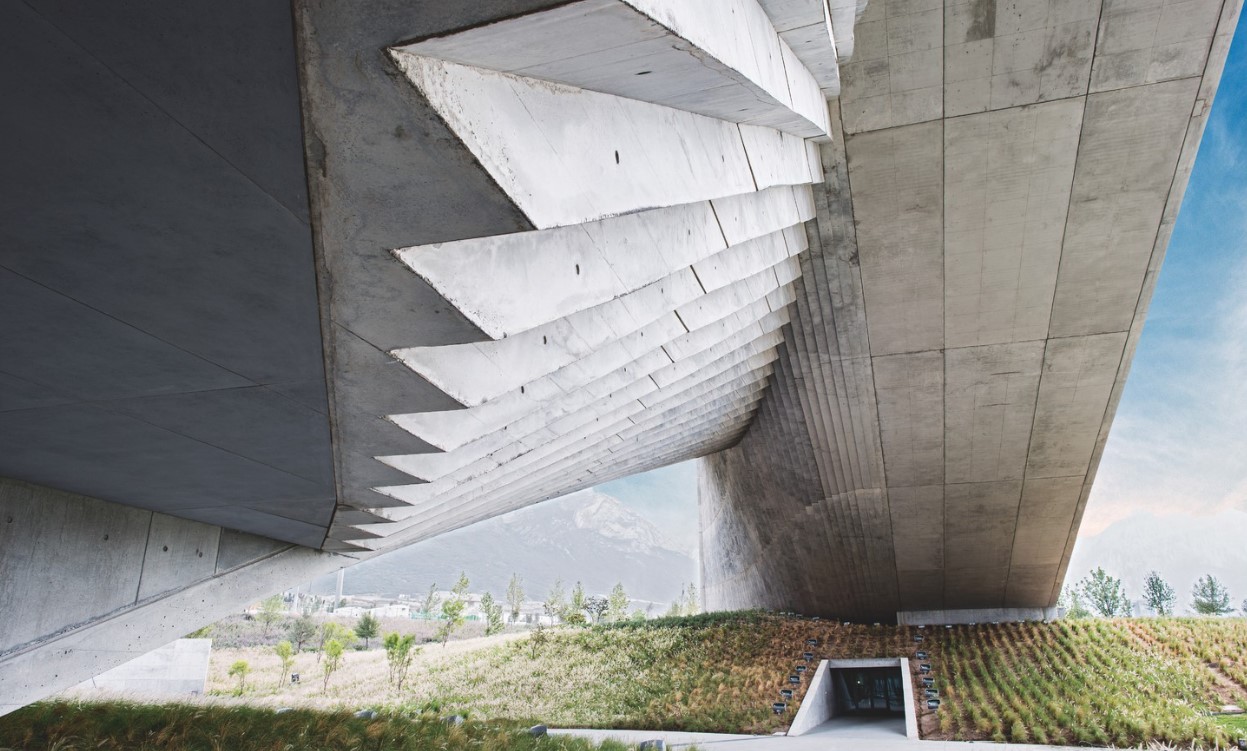 Tadao Ando: the self-taught contemporary architecture master who 'converts feelings into physical form’
Tadao Ando: the self-taught contemporary architecture master who 'converts feelings into physical form’Tadao Ando is a self-taught architect who rose to become one of contemporary architecture's biggest stars. Here, we explore the Japanese master's origins, journey and finest works
By Edwin Heathcote
-
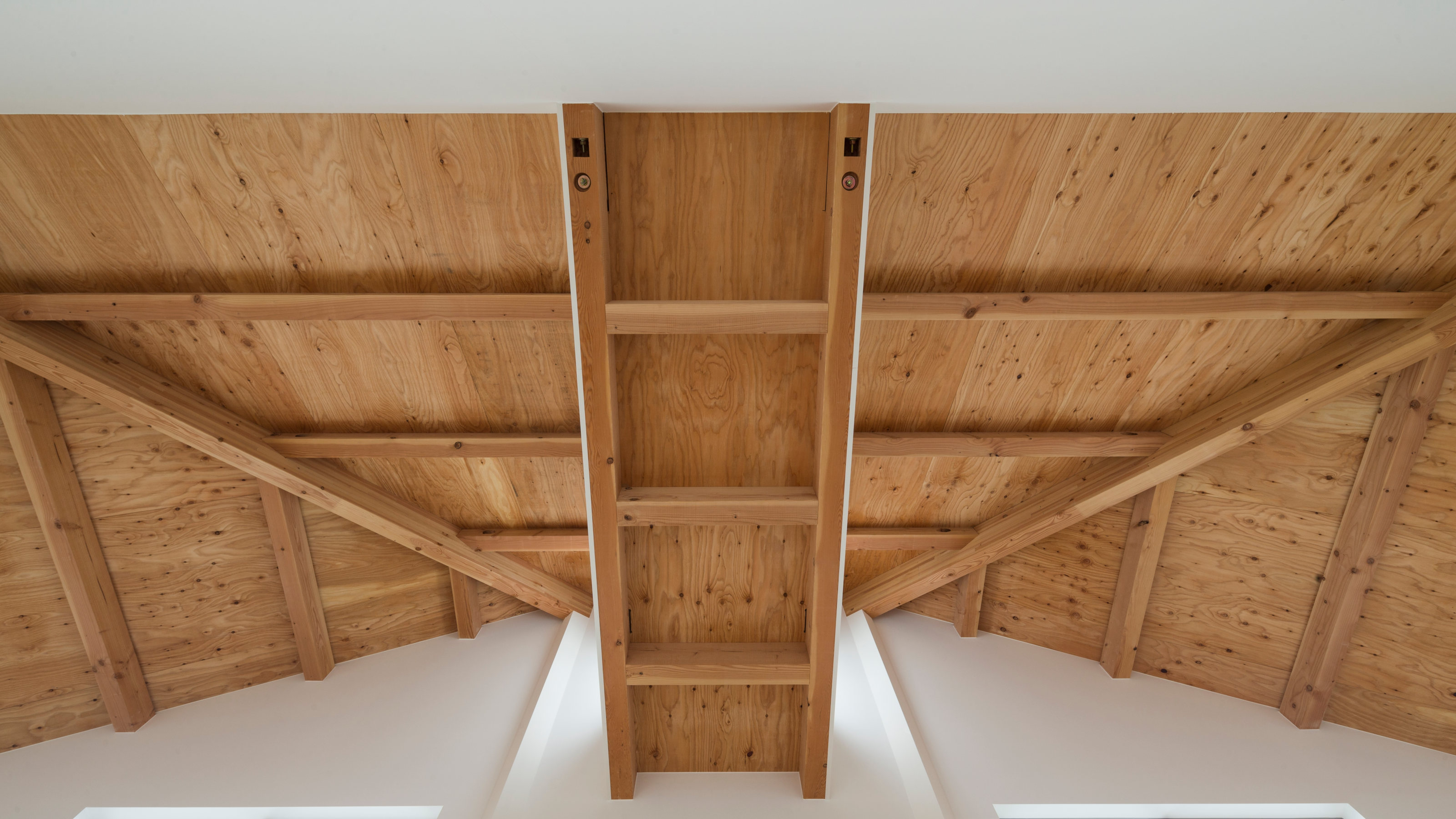 The Kumagaya House in Saitama is a modest family home subdivided by a soaring interior
The Kumagaya House in Saitama is a modest family home subdivided by a soaring interiorThis Kumagaya House is a domestic puzzle box taking the art of the Japanese house to another level as it intersects a minimal interior with exterior spaces, balconies and walkways
By Jonathan Bell