OMA and BIG join forces for the launch of 79&Park and Norra Tornen in Stockholm
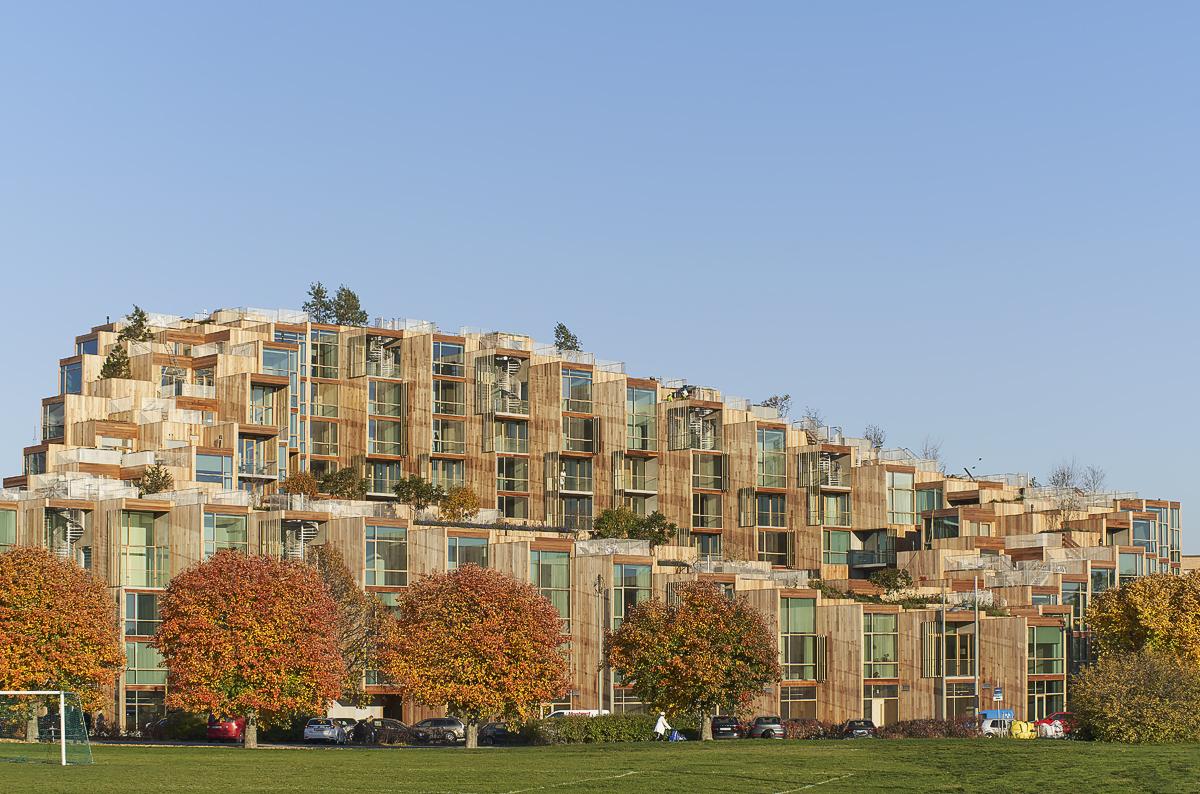
OMA and BIG’s new residential towers in Stockholm are pillars of modernity, efficiency, sustainability, luxury and, incongruously, affordability (apartments in both buildings start at around four million Swedish Krona, or about £345,000).
While Reinier de Graaf, partner at OMA, and Bjarke Ingels, founder of BIG, pal around like dear friends – which they are, having overlapped at OMA as partner and protégé respectively of Rem Koolhaas – their respective journeys towards these projects were starkly different.
Oscar Engelbert, the passionate and prolific founder of Oscar Properties, endowed both architects with specific challenges to be solved: Ingels’ tower would have to embrace its surroundings; de Graaf’s would have to repel them. Both solutions remained remarkably true to their original brief.
De Graaf’s Norra Tornen, the first of twin showpieces awkwardly sited on a double roundabout, confronts Stockholm’s antipathy toward the cheap, ill-conceived brutalist towers of the last century by playing up the Corbusienne elements of the style and eliminating the bleakness. A bespoke terrazzo-effect aggregate spiked with Danish sea pebbles (‘worth fretting over,’ says de Graaf) introduces soulful, ‘un-Trumpian’ warmth to the corrugated façade.
Yet de Graaf unlocked the barrier to liveability in one bold move. The key was in the deep bays of sealed, triple-glazed panoramic windows, ‘like iPhone screens without the keys’. Pushing them out created sheltered recessed terraces where vented openings could bring in air but not noise. ‘That perpendicular façade allowed the whole building to coexist with its surroundings,’ says de Graaf. Once that was cracked, OMA could prefabricate each level north of the 16th floor, installing one every six days.
Where Norra Tornen rises above its location, 79th&Park opens up wide. Here Ingels has designed a 21st-century country cabin in composite, following the familiar cascading silhouette he has popularised since leaving OMA in 2000 and forming BIG, as a nod to the surrounding hills.
Experiencing it triggers the senses in a way Norra could not – the scent of the Canadian cedar that drapes the entire façade permeates the area.
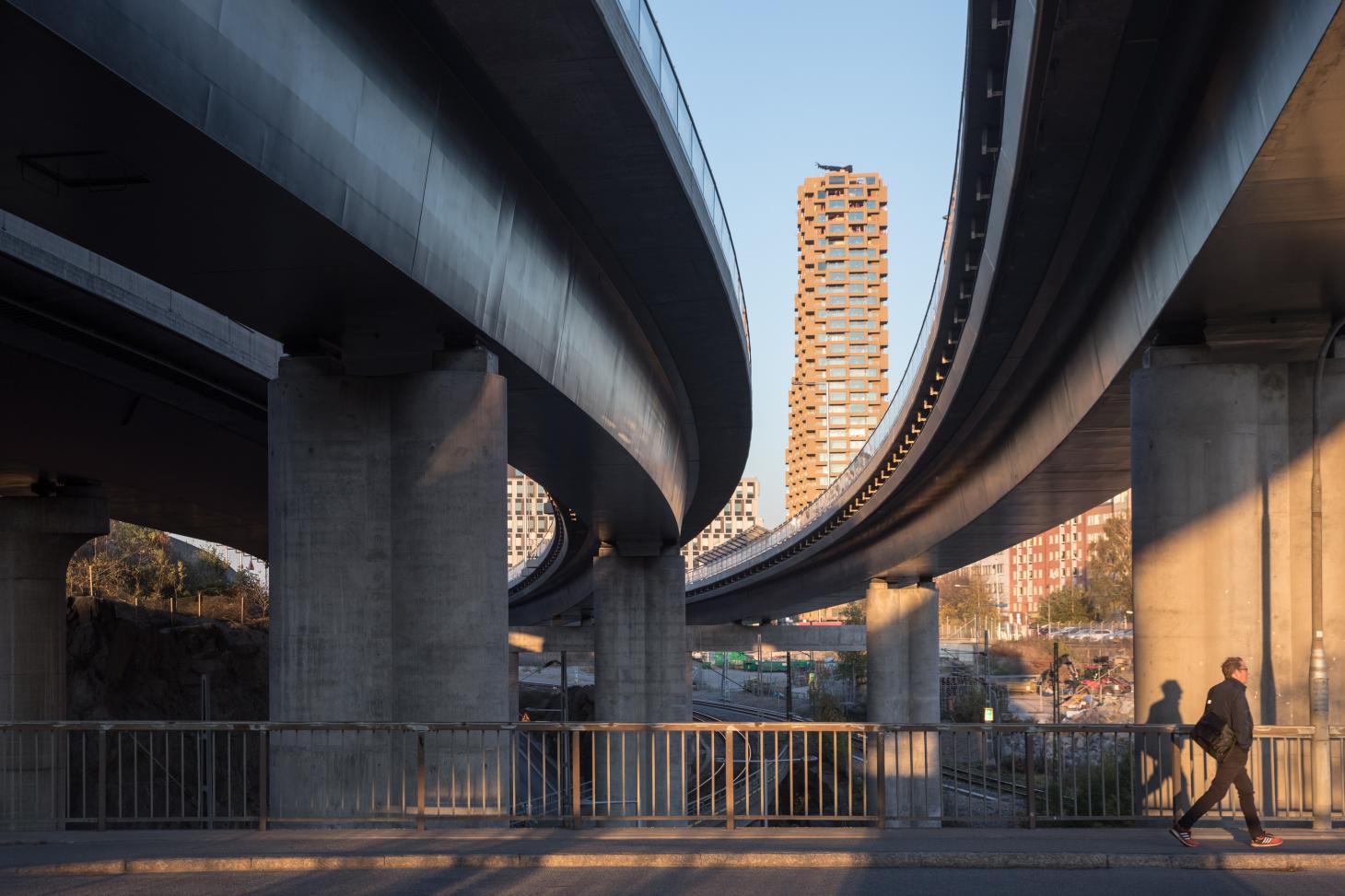
Norra Tornen consists of two towers, one of which just completed and the other is expected to launch in 2020.
Each unit rotates 45 degrees from the last, so the complex from one vantage point seems to be entirely wood and from another entirely glass, reflecting the sky. A central courtyard, cloistered from the open landscape, emits a dewy stillness. Greenery sprouts from cedar beds at staggered levels – even up on the rooftop, where they flank terraced gardens.
The standard ceiling height in Stockholm rises 2.4m. Inside these 164 units, they vary upward from 2.7m and the doorways rise to the top: ‘a small step for mankind but a huge leap for the people living here,’ says Ingels. The variety, he says, creates character, as does the appearance, here and there, of the raw steel tectonics holding them up. ‘Like a converted loft, the pragmatism of the steel structure provides some quirkiness', he adds.
Both buildings are, in de Graaf’s words, ‘aggressive, confident manifestations of modernity’ that the architects hope defy convention enough to deter absentee investors. Oscar’s modus operandi is championing contemporary solutions for city living, after all. These buildings bring it to life.
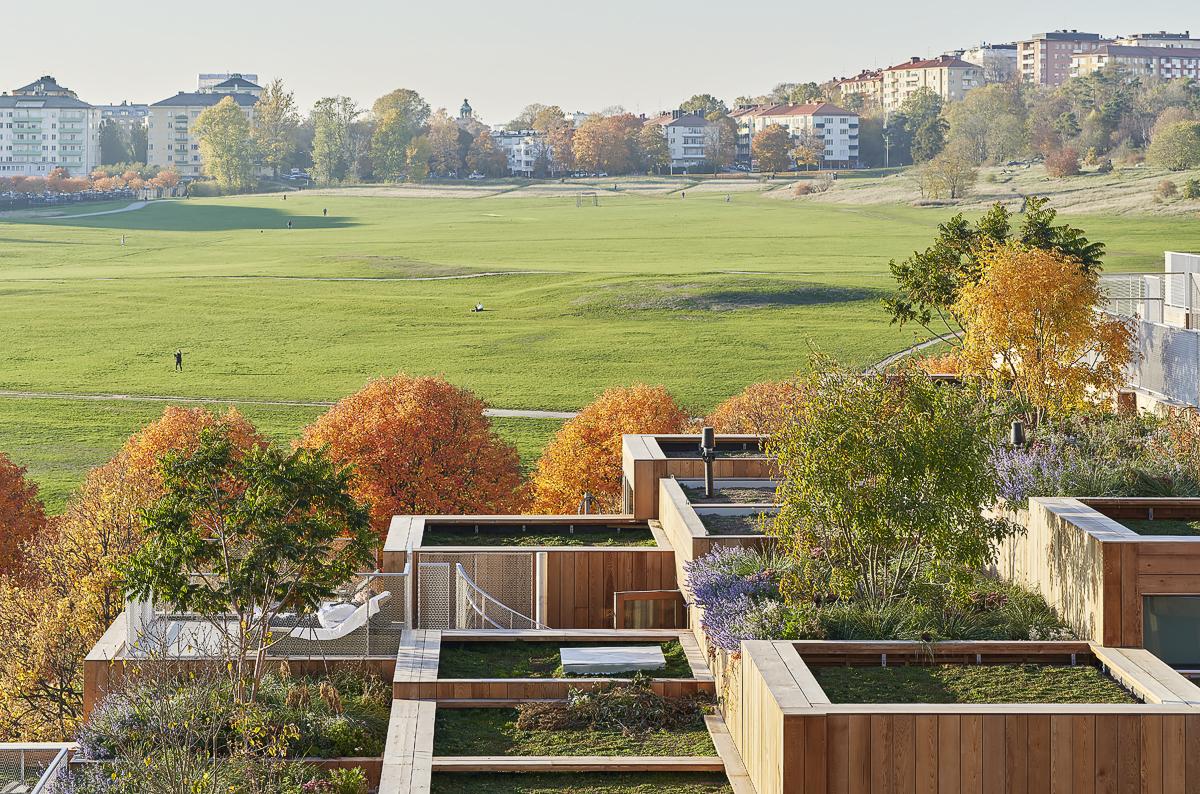
As its name suggests, 79&Park sits next to a green urban expanse.
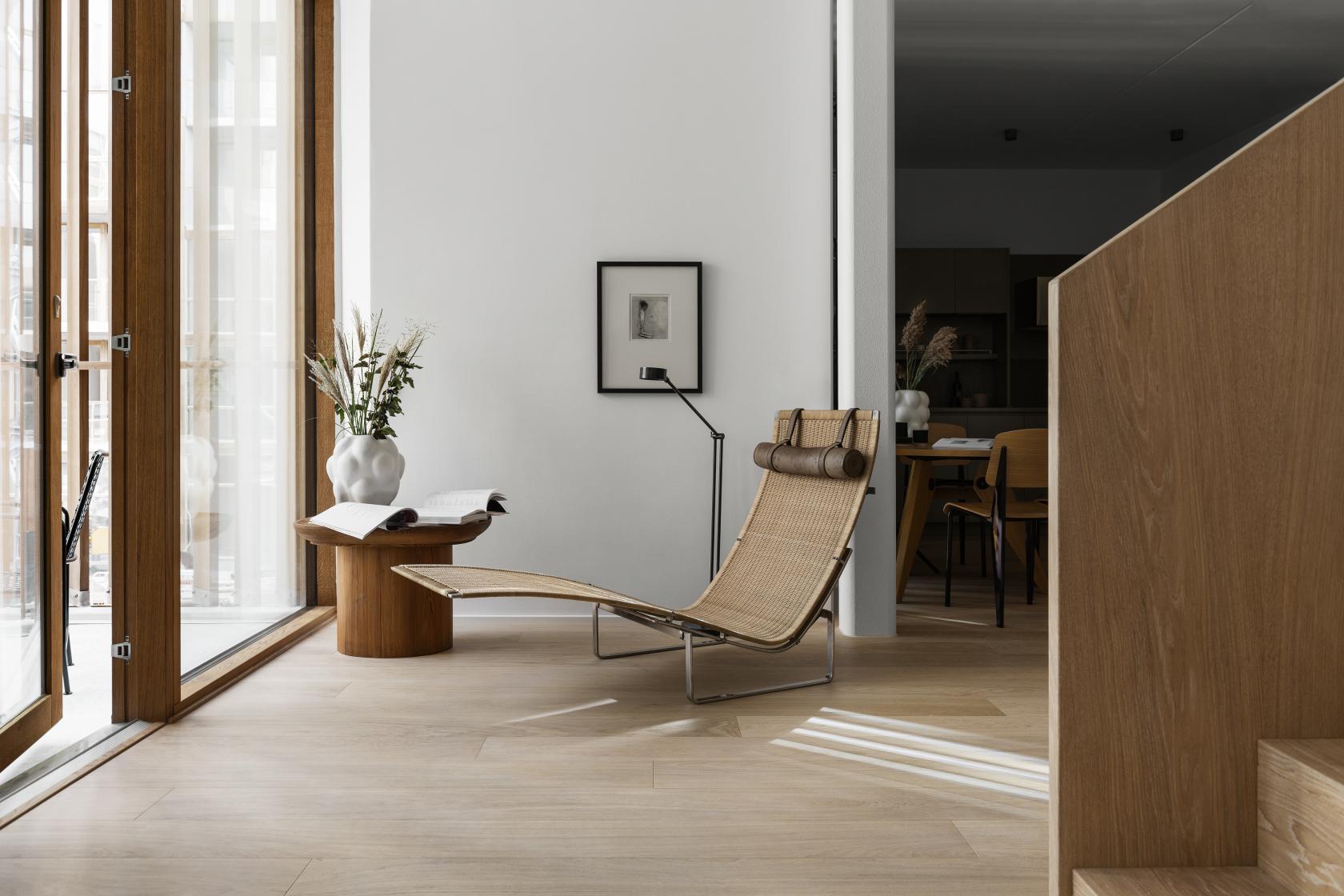
The interiors hint to a Nordic material and colour palette.
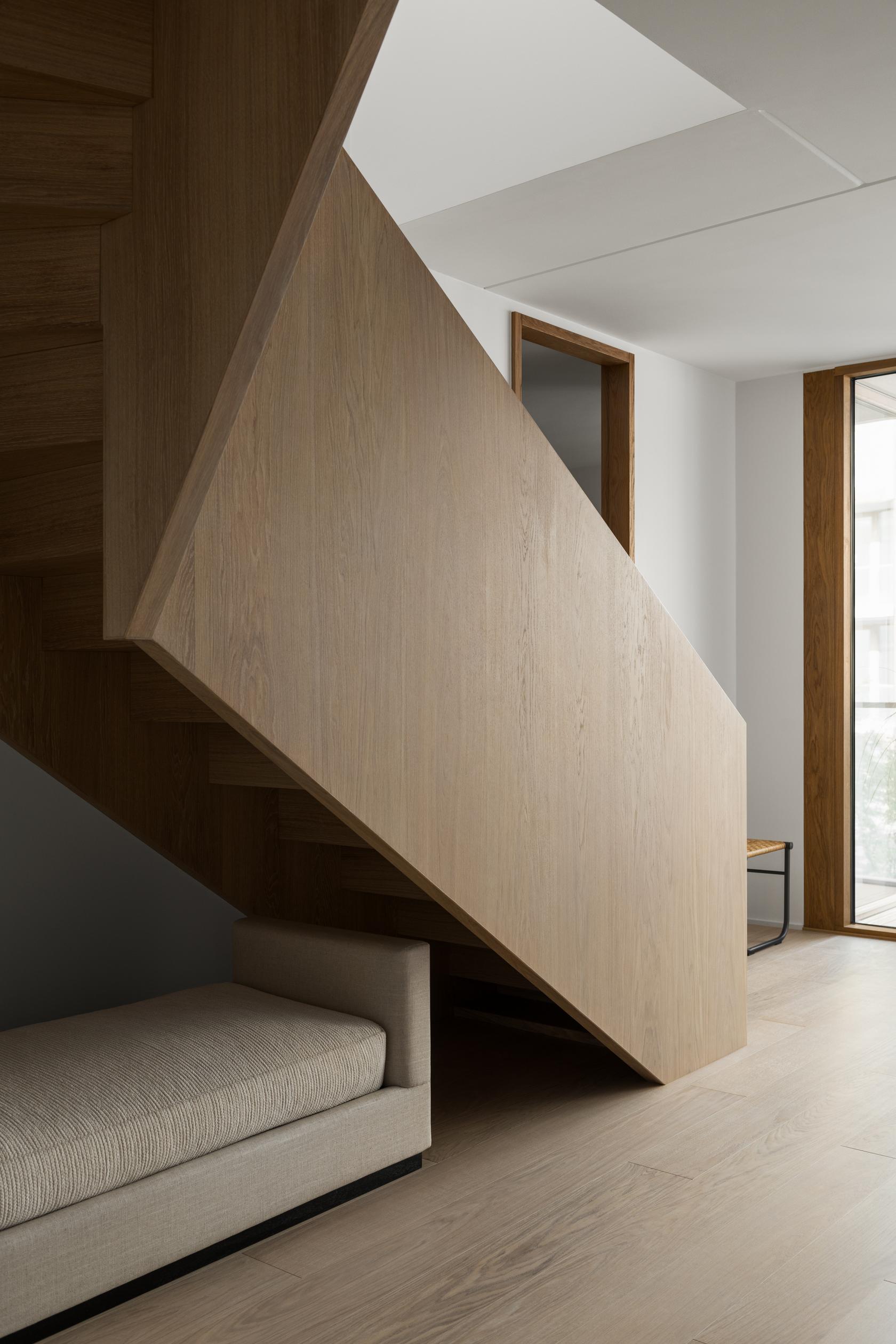
Carefully crafted spaces inside the apartments feature warm woods.
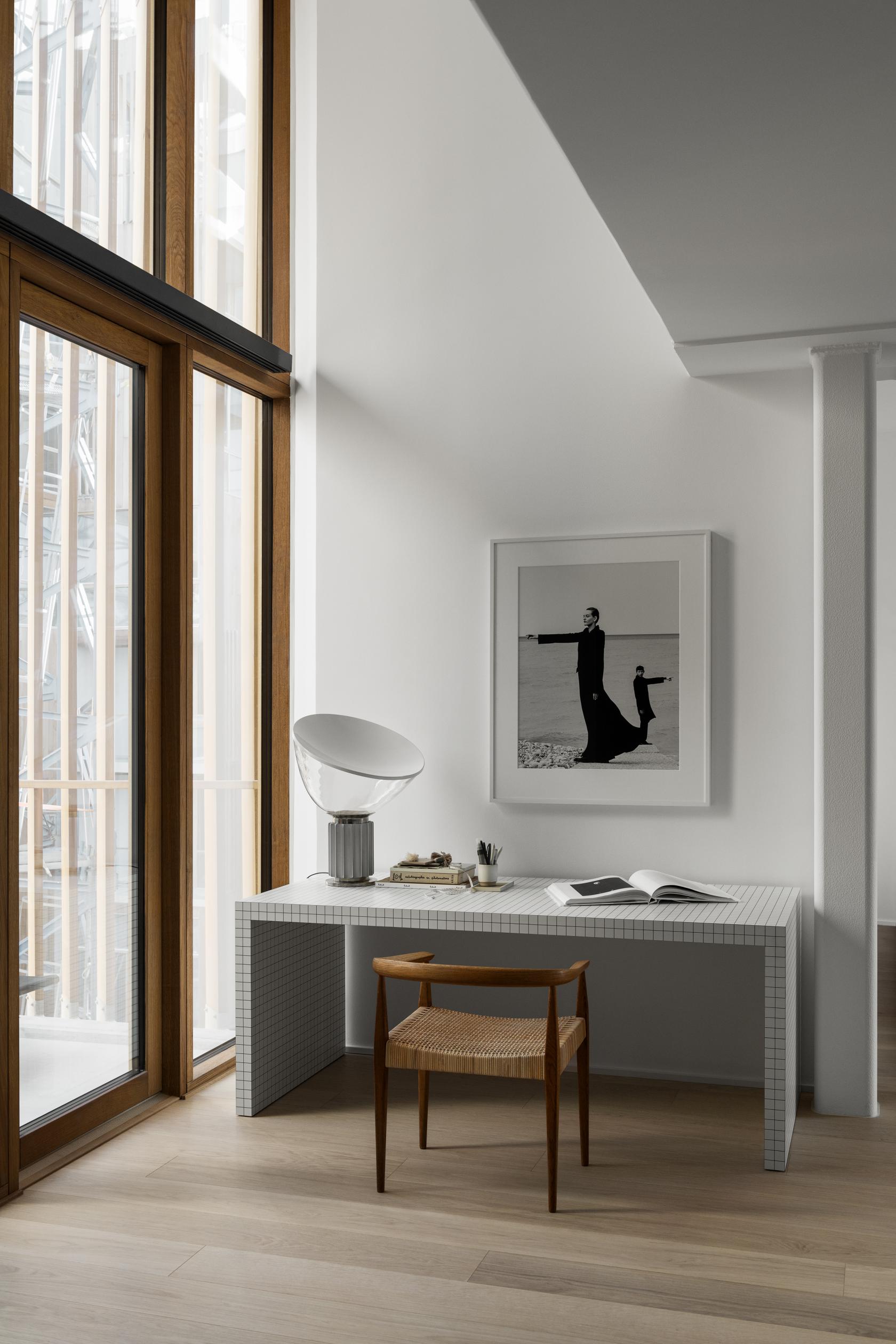
The green-inspired development contains 168 apartments.
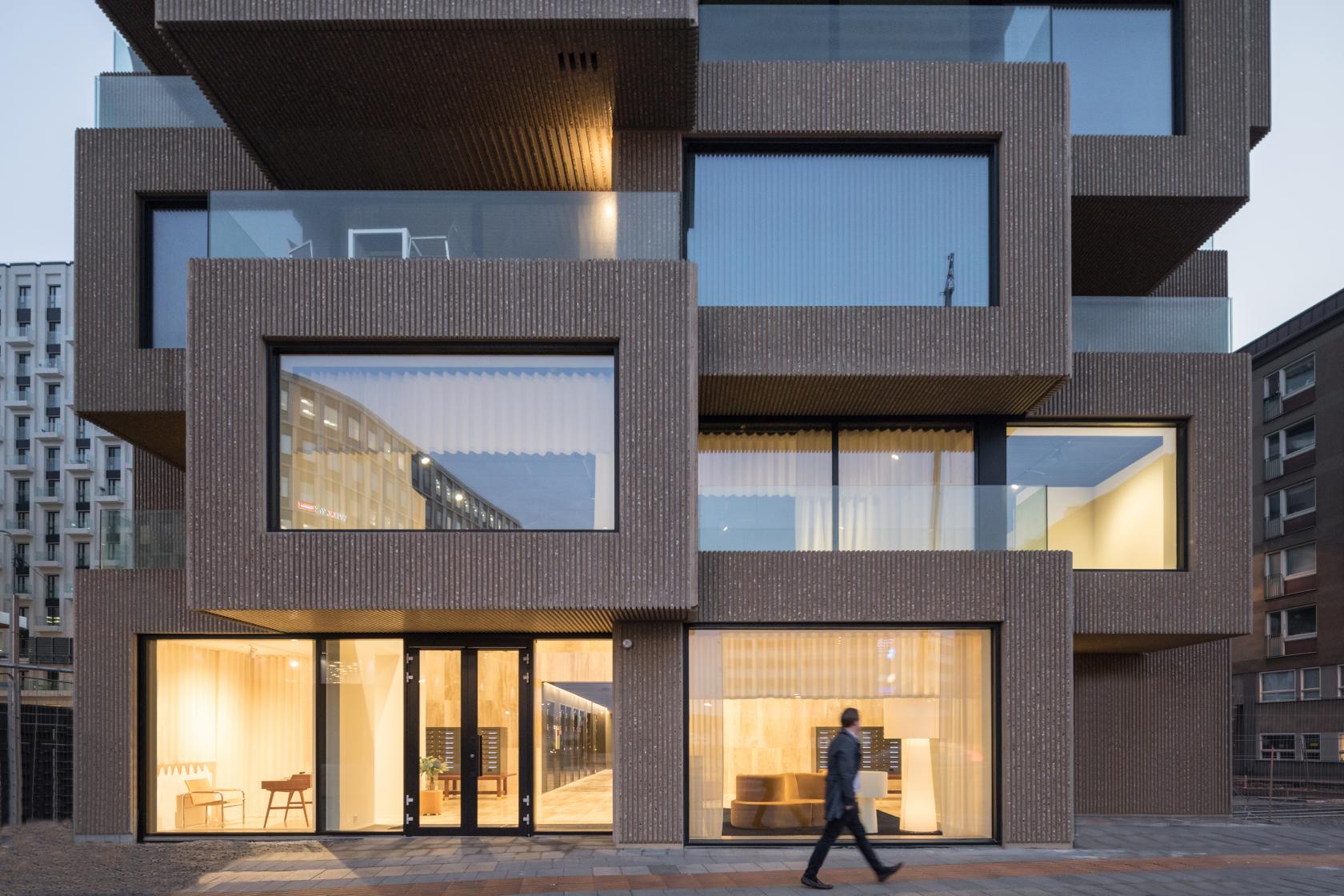
Norra Tornen is a sculptural concrete high rise in the heart of Stockholm.
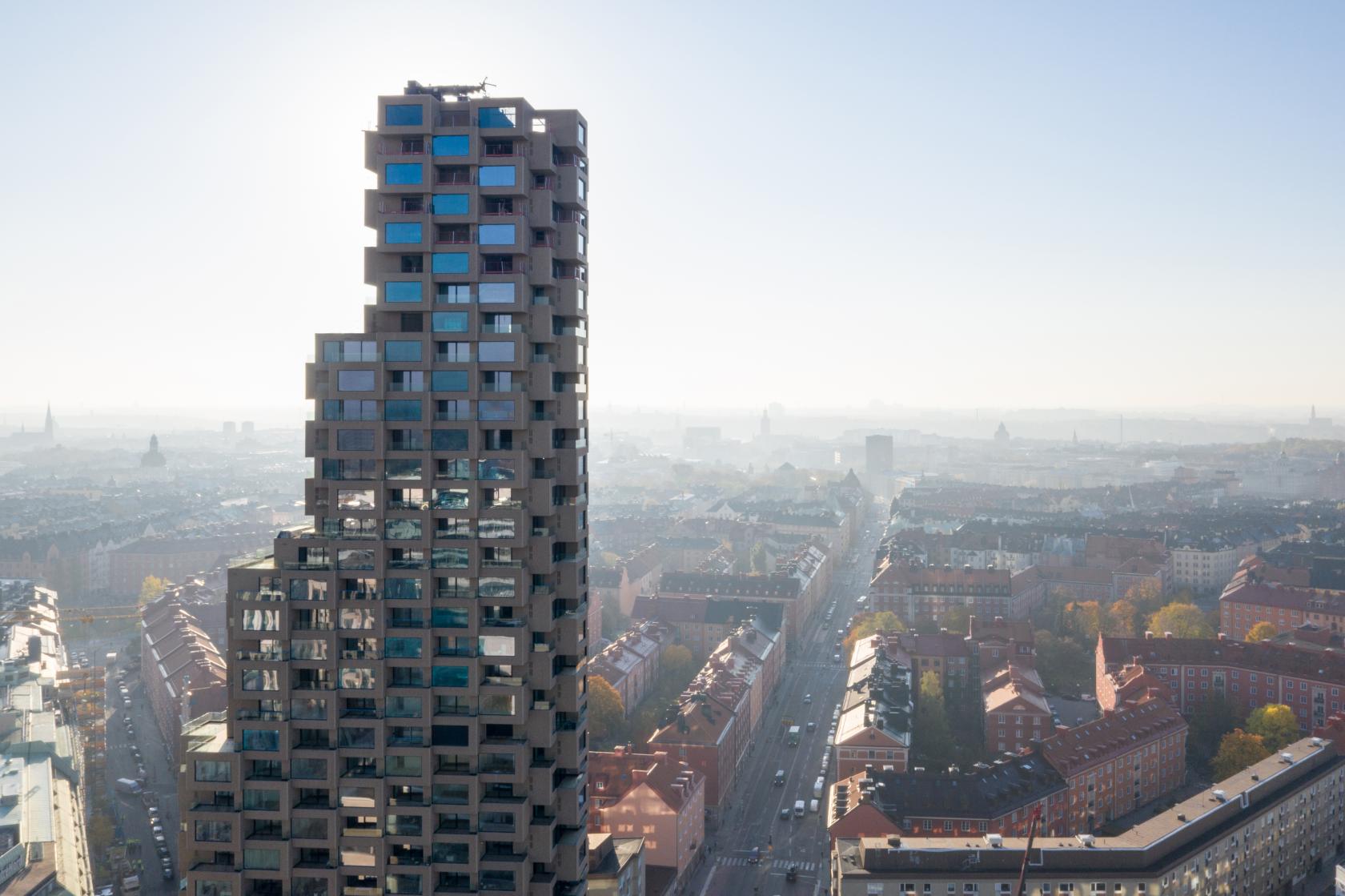
The project was headed by OMA partner Reinier de Graaf.
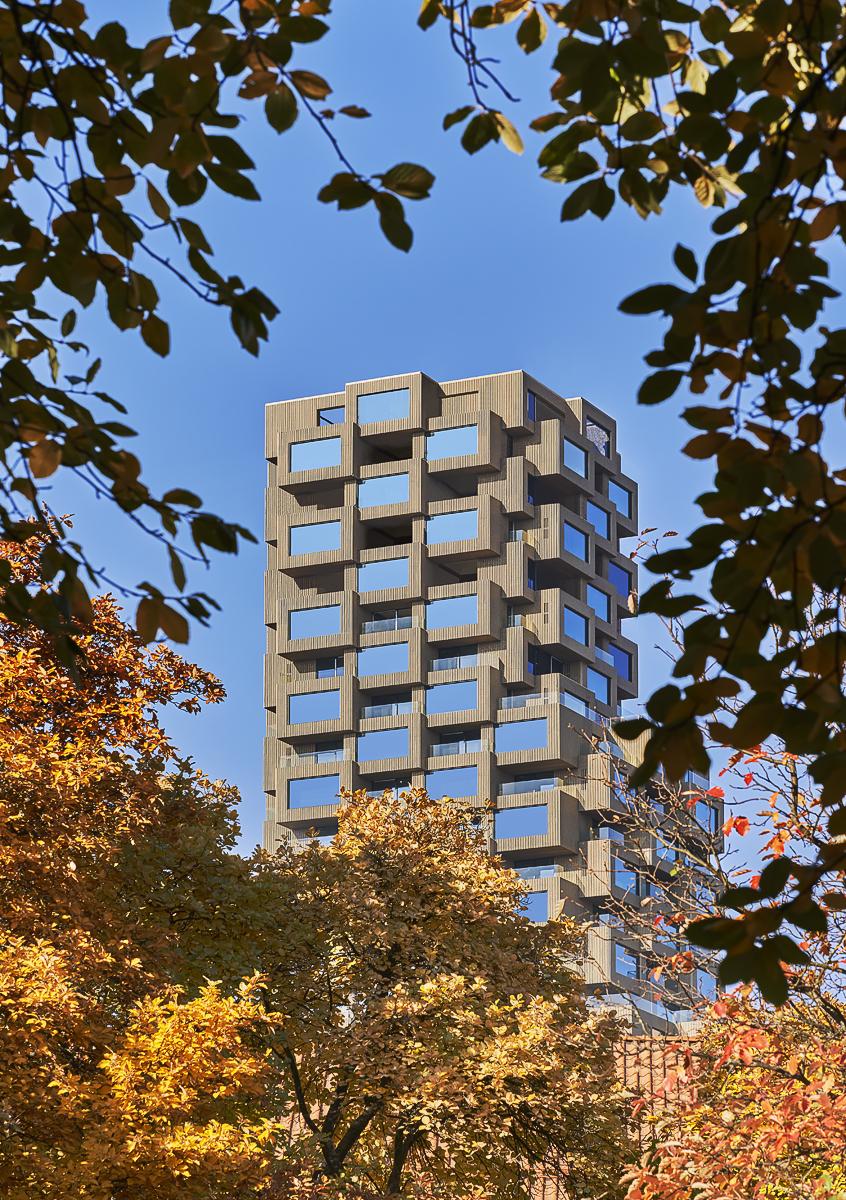
The series of contemporary apartments in the tower feature large openings and offer long views of the city skyline.
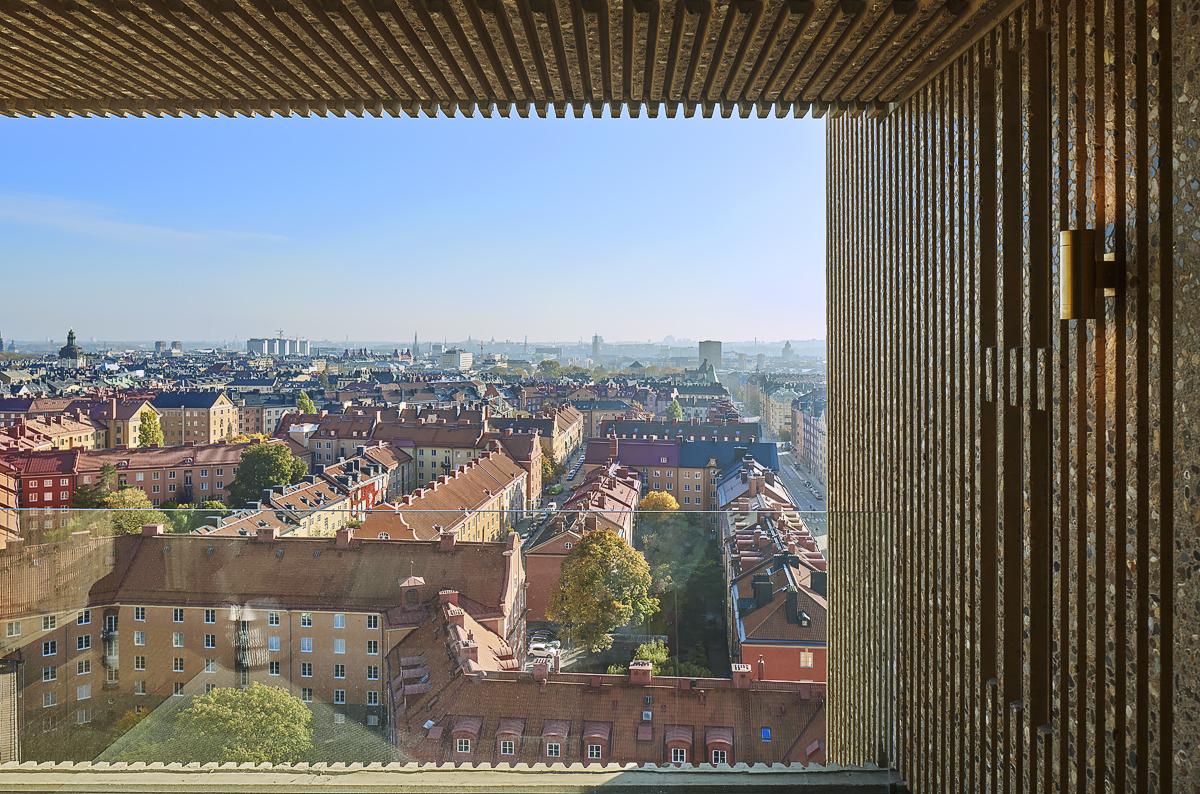
The series of contemporary apartments in the tower feature large openings and offer long views of the city skyline.
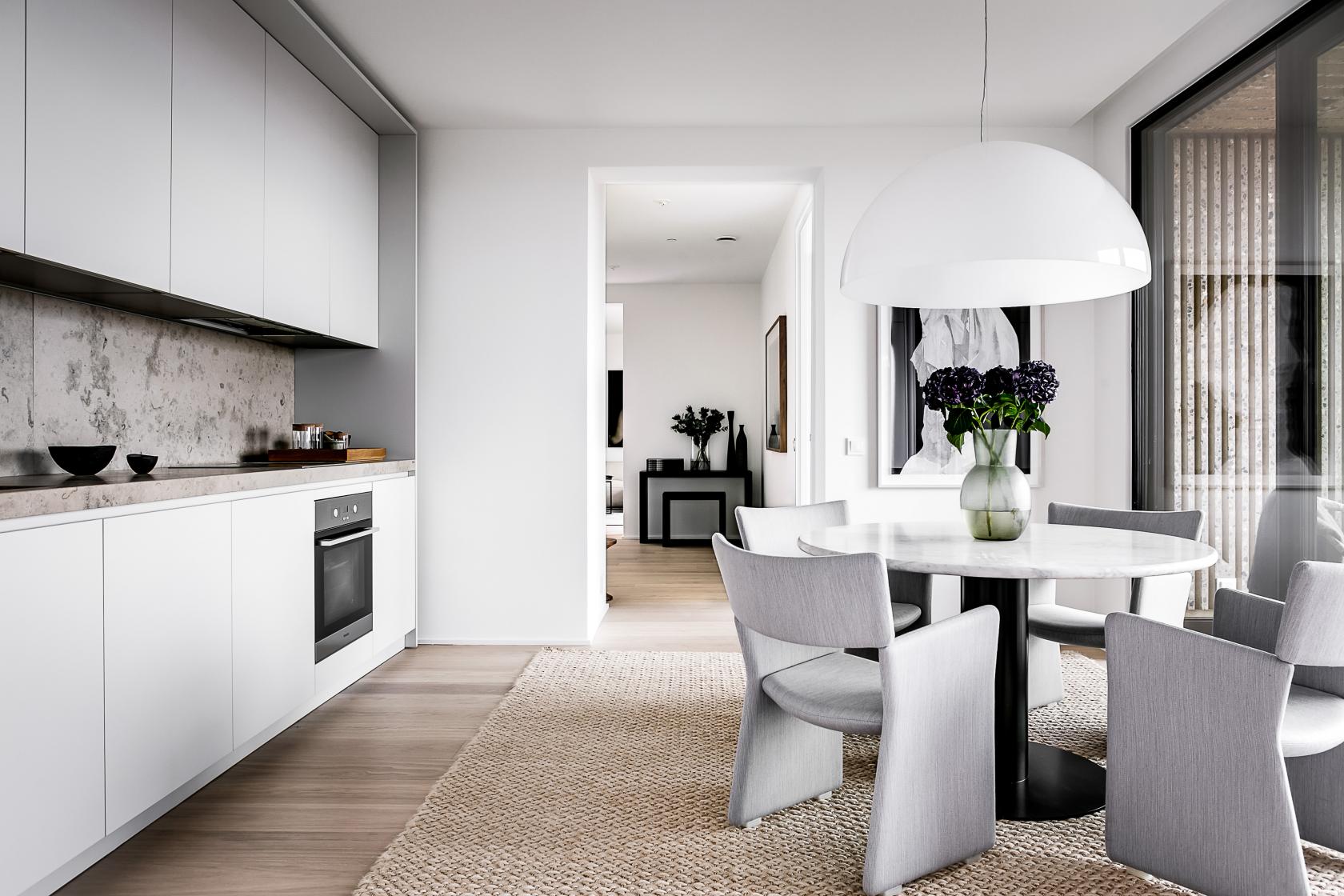
Inside, modern design in light colours juxtaposes the darker exterior.
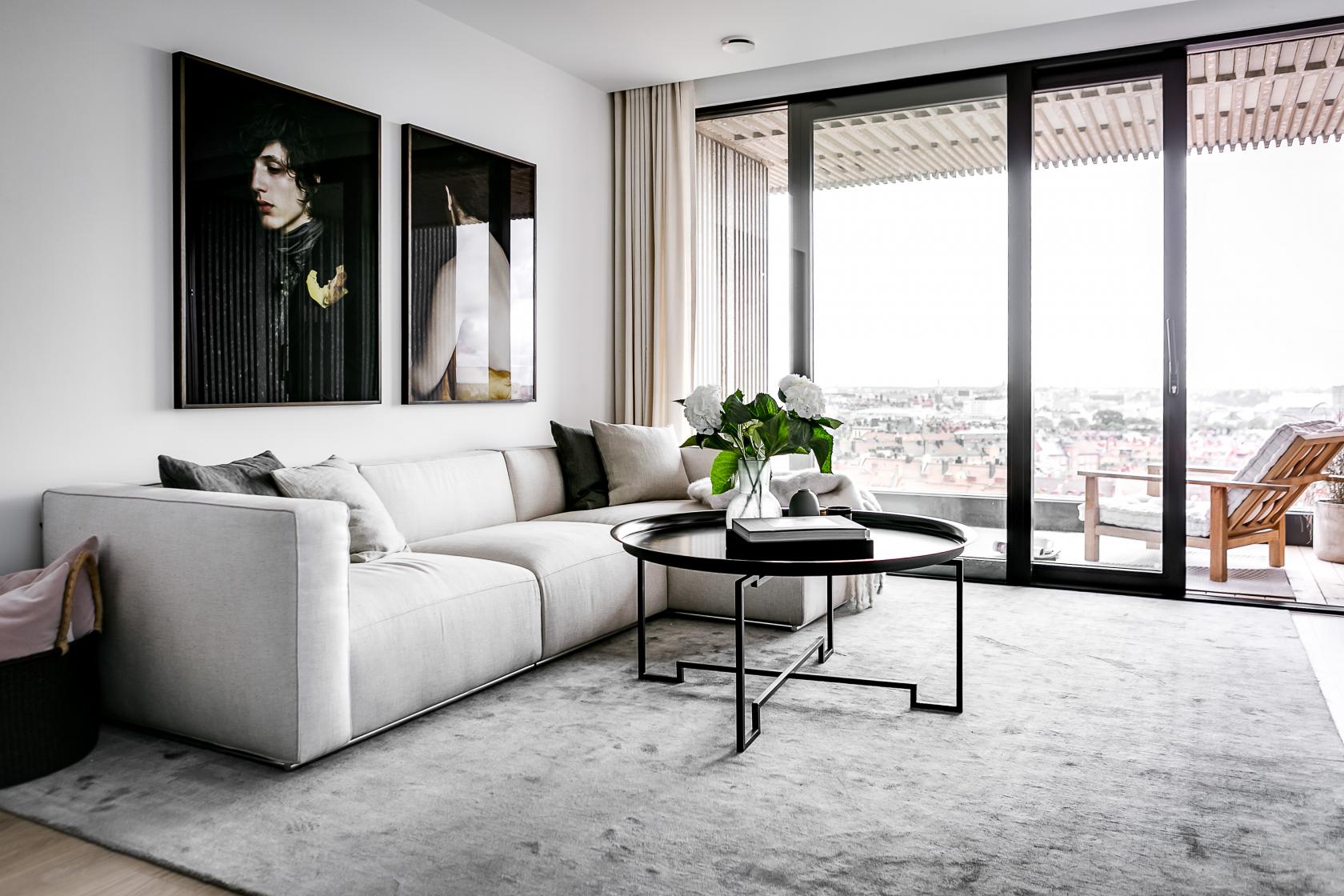
Once fully completed, Norra Tornen will comprise 300 luxury residences
INFORMATION
For more information visit the BIG website, the OMA website or the Oscar Properties website
Wallpaper* Newsletter
Receive our daily digest of inspiration, escapism and design stories from around the world direct to your inbox.
Based in London, Ellen Himelfarb travels widely for her reports on architecture and design. Her words appear in The Times, The Telegraph, The World of Interiors, and The Globe and Mail in her native Canada. She has worked with Wallpaper* since 2006.
-
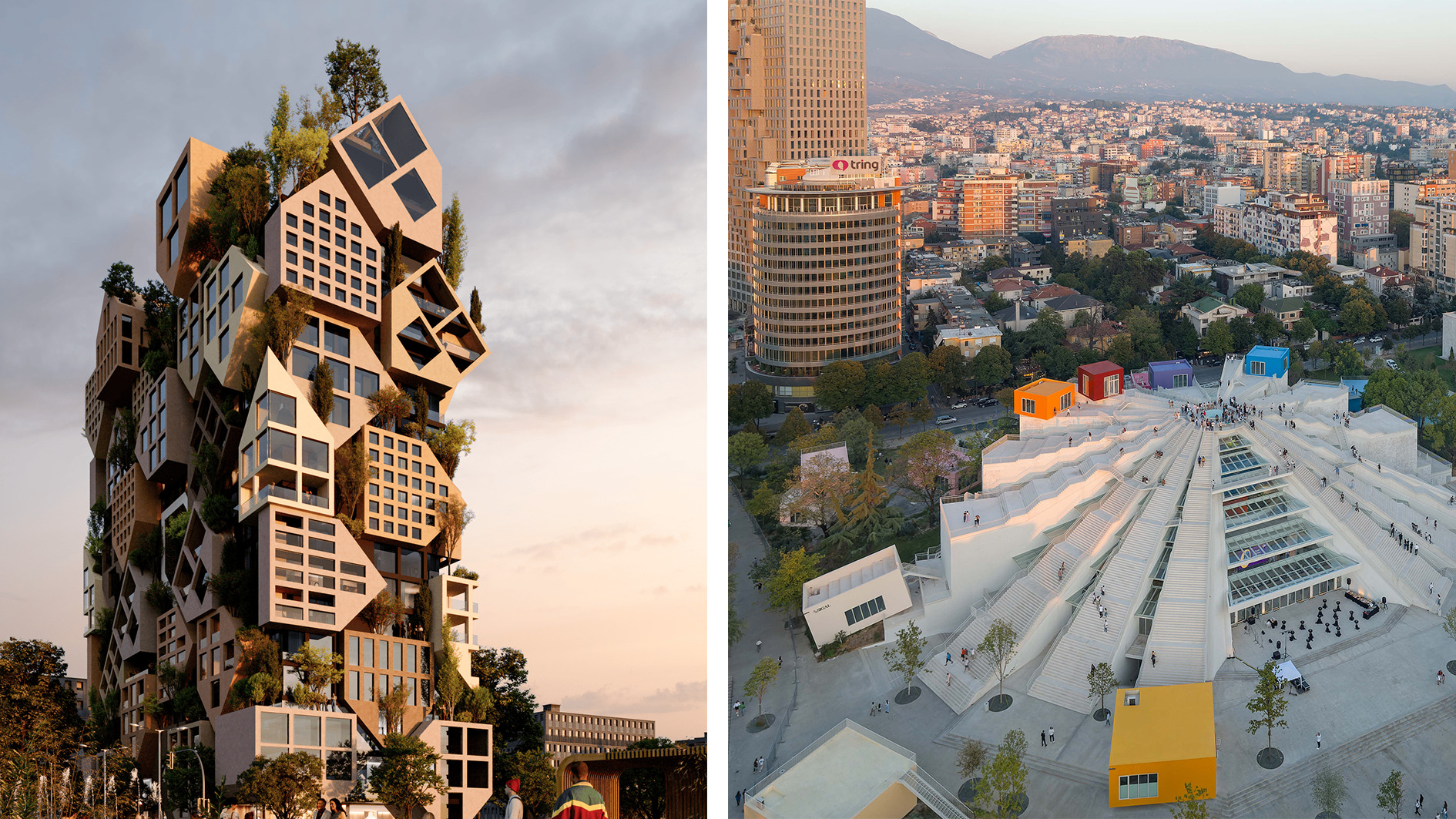 Isolation to innovation: Inside Albania’s (figurative and literal) rise
Isolation to innovation: Inside Albania’s (figurative and literal) riseAlbania has undergone a remarkable transformation from global pariah to European darling, with tourists pouring in to enjoy its cheap sun. The country’s glow-up also includes a new look, as a who’s who of international architects mould it into a future-facing, ‘verticalising’ nation
By Anna Solomon
-
 The Lighthouse draws on Bauhaus principles to create a new-era workspace campus
The Lighthouse draws on Bauhaus principles to create a new-era workspace campusThe Lighthouse, a Los Angeles office space by Warkentin Associates, brings together Bauhaus, brutalism and contemporary workspace design trends
By Ellie Stathaki
-
 Extreme Cashmere reimagines retail with its new Amsterdam store: ‘You want to take your shoes off and stay’
Extreme Cashmere reimagines retail with its new Amsterdam store: ‘You want to take your shoes off and stay’Wallpaper* takes a tour of Extreme Cashmere’s new Amsterdam store, a space which reflects the label’s famed hospitality and unconventional approach to knitwear
By Jack Moss
-
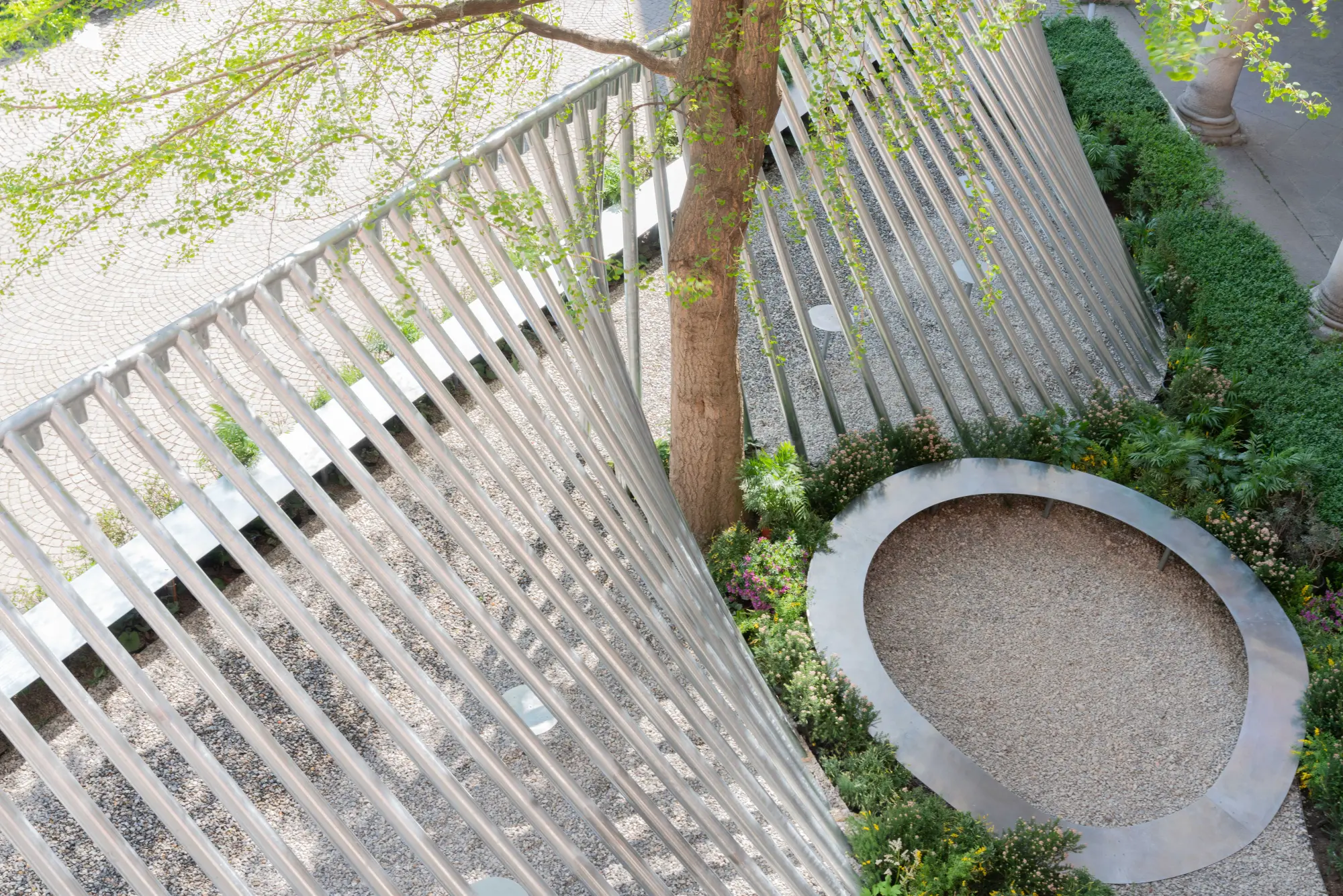 Milan Design Week: ‘A Beat of Water’ highlights the power of the precious natural resource
Milan Design Week: ‘A Beat of Water’ highlights the power of the precious natural resource‘A Beat of Water’ by BIG - Bjarke Ingels Group and Roca zooms in on water and its power – from natural element to valuable resource, touching on sustainability and consumption
By Ellie Stathaki
-
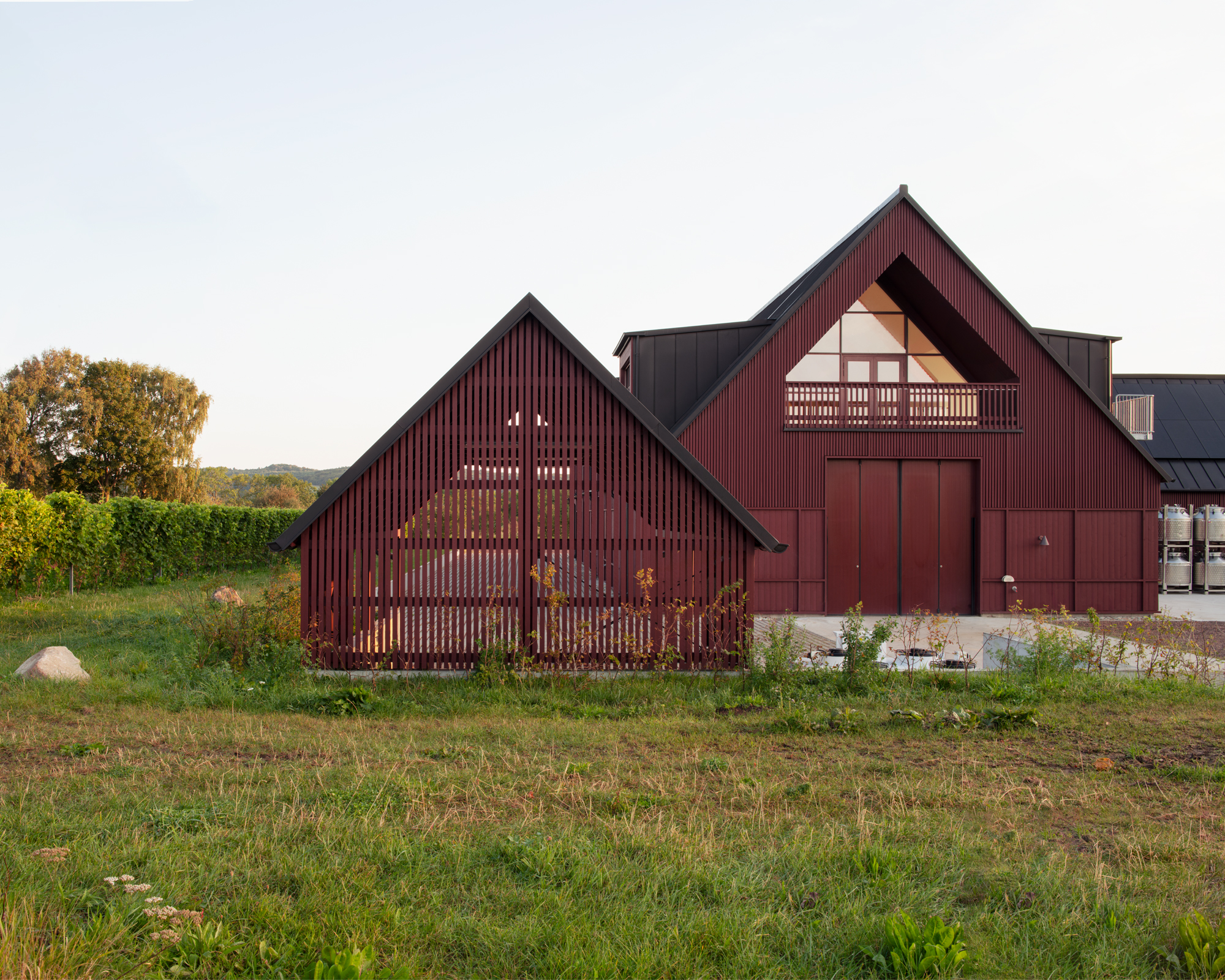 This striking new vineyard is putting Swedish wine on the map
This striking new vineyard is putting Swedish wine on the mapBerglund Arkitekter completes a new home for Kullabergs Vingård in Sweden's verdant Skåne country
By Ellie Stathaki
-
 What is hedonistic sustainability? BIG's take on fun-injected sustainable architecture arrives in New York
What is hedonistic sustainability? BIG's take on fun-injected sustainable architecture arrives in New YorkA new project in New York proves that the 'seemingly contradictory' ideas of sustainable development and the pursuit of pleasure can, and indeed should, co-exist
By Emily Wright
-
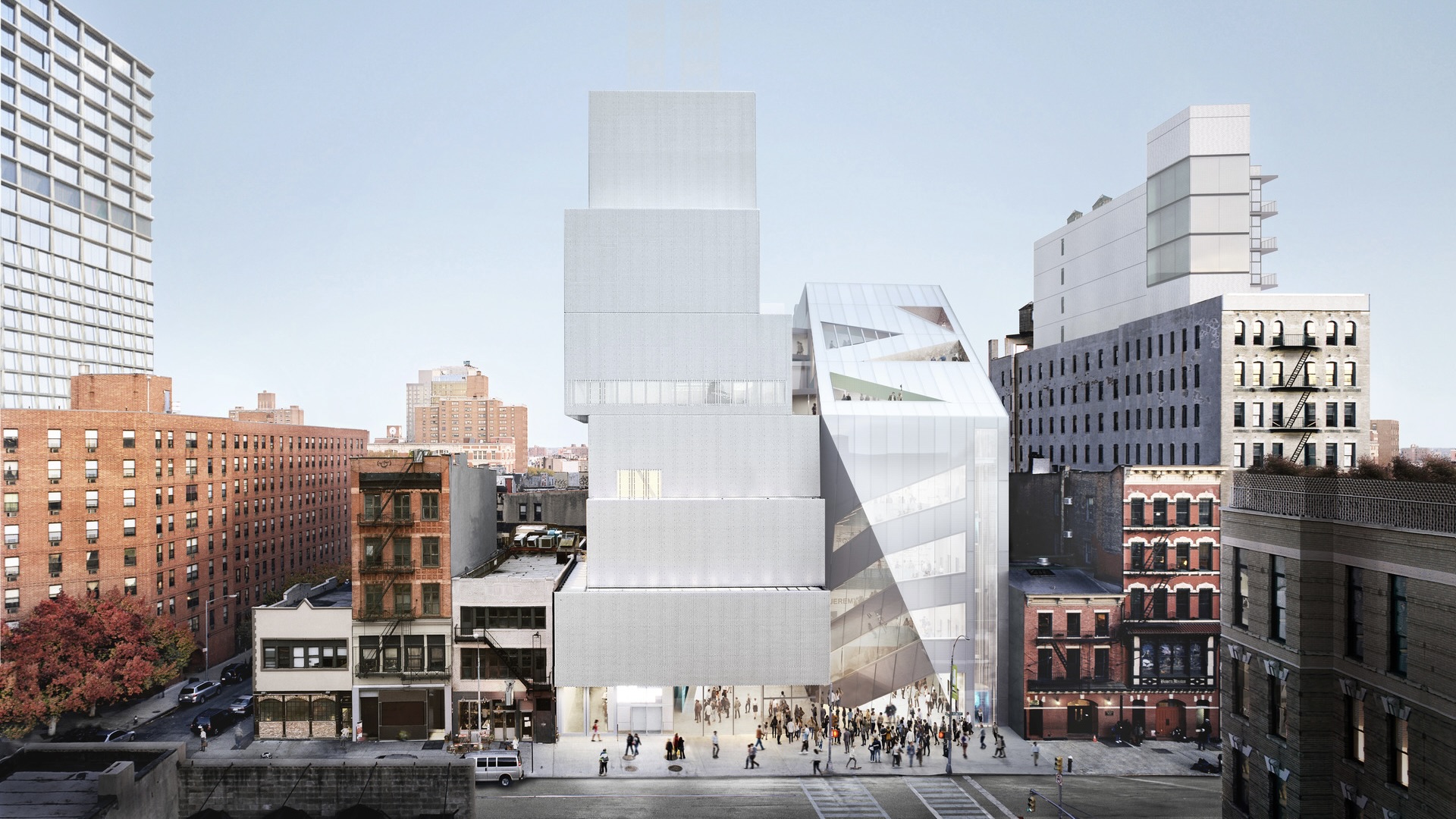 NYC's The New Museum announces an OMA-designed extension
NYC's The New Museum announces an OMA-designed extensionOMA partners including Rem Koolhas and Shohei Shigematsu are designing a new building for Manhattan's only dedicated contemporary art museum
By Anna Solomon
-
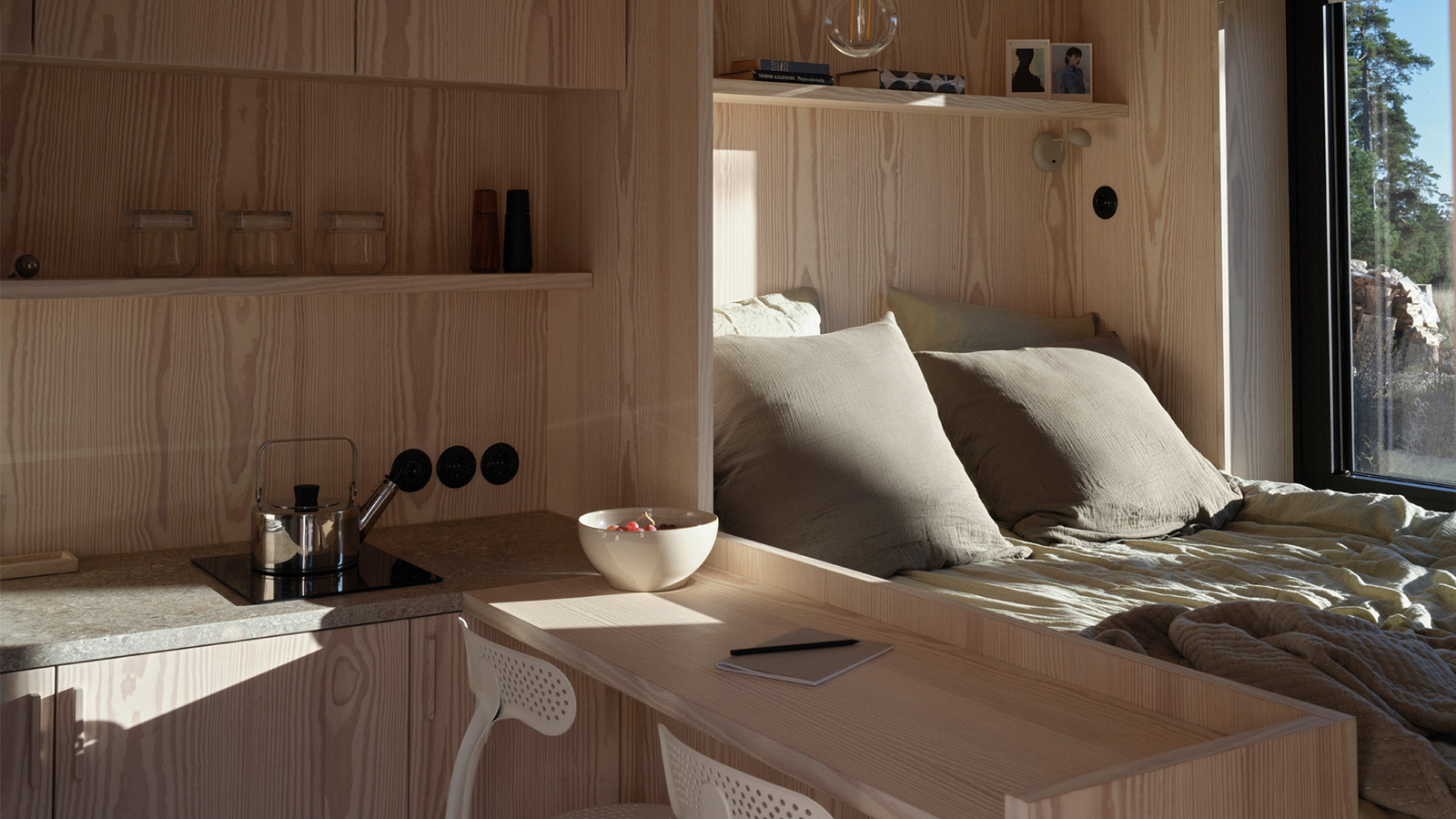 ‘Close to solitude, but with a neighbour’: Furu’s cabins in the woods are a tranquil escape
‘Close to solitude, but with a neighbour’: Furu’s cabins in the woods are a tranquil escapeTaking its name from the Swedish word for ‘pine tree’, creative project management studio Furu is growing against the grain
By Siska Lyssens
-
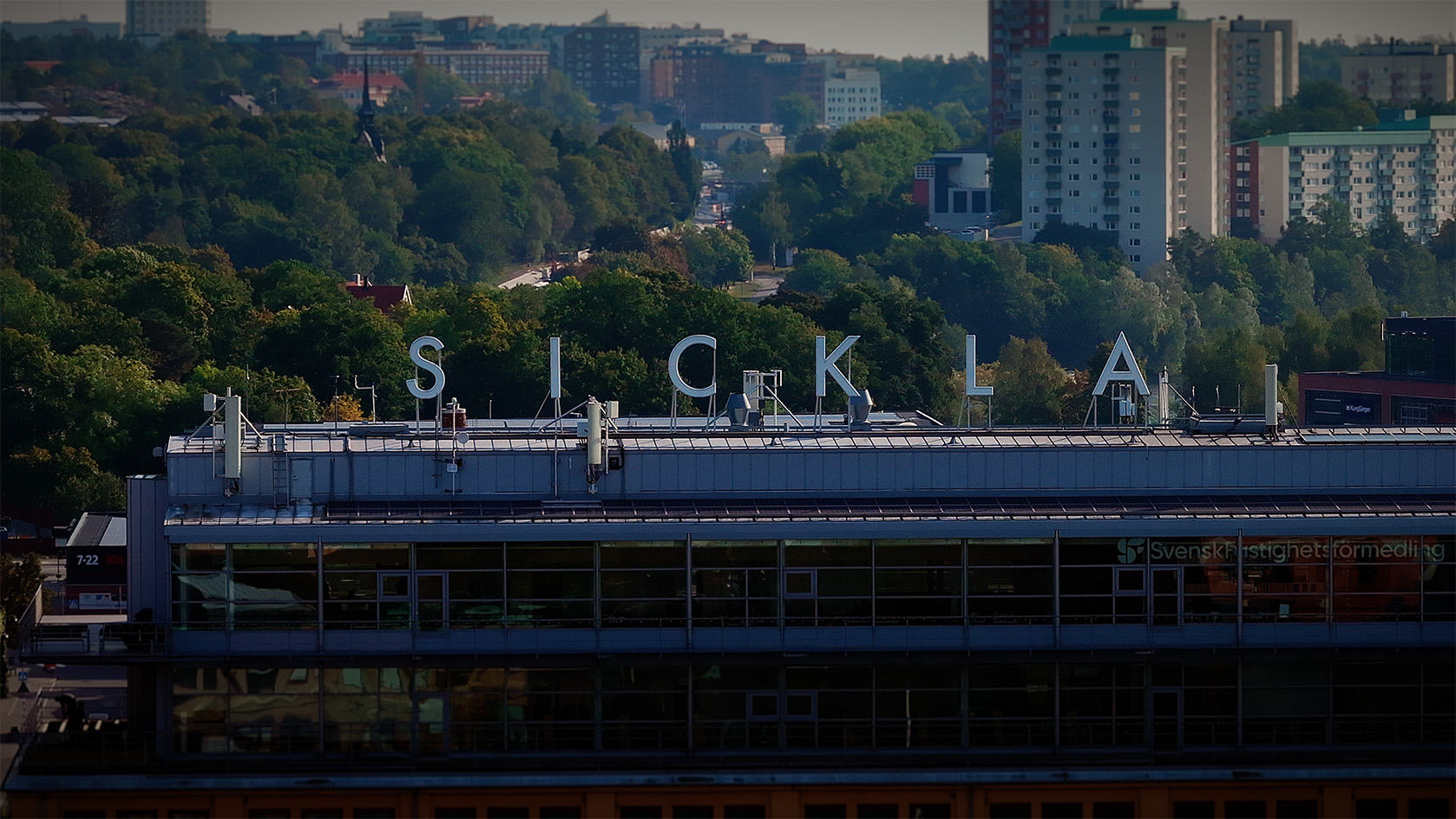 Stockholm Wood City: inside the extraordinary timber architecture project
Stockholm Wood City: inside the extraordinary timber architecture projectStockholm Wood City is leading the way in timber architecture; we speak to the people behind it to find out the who, what, why and how of the project
By Ellie Stathaki
-
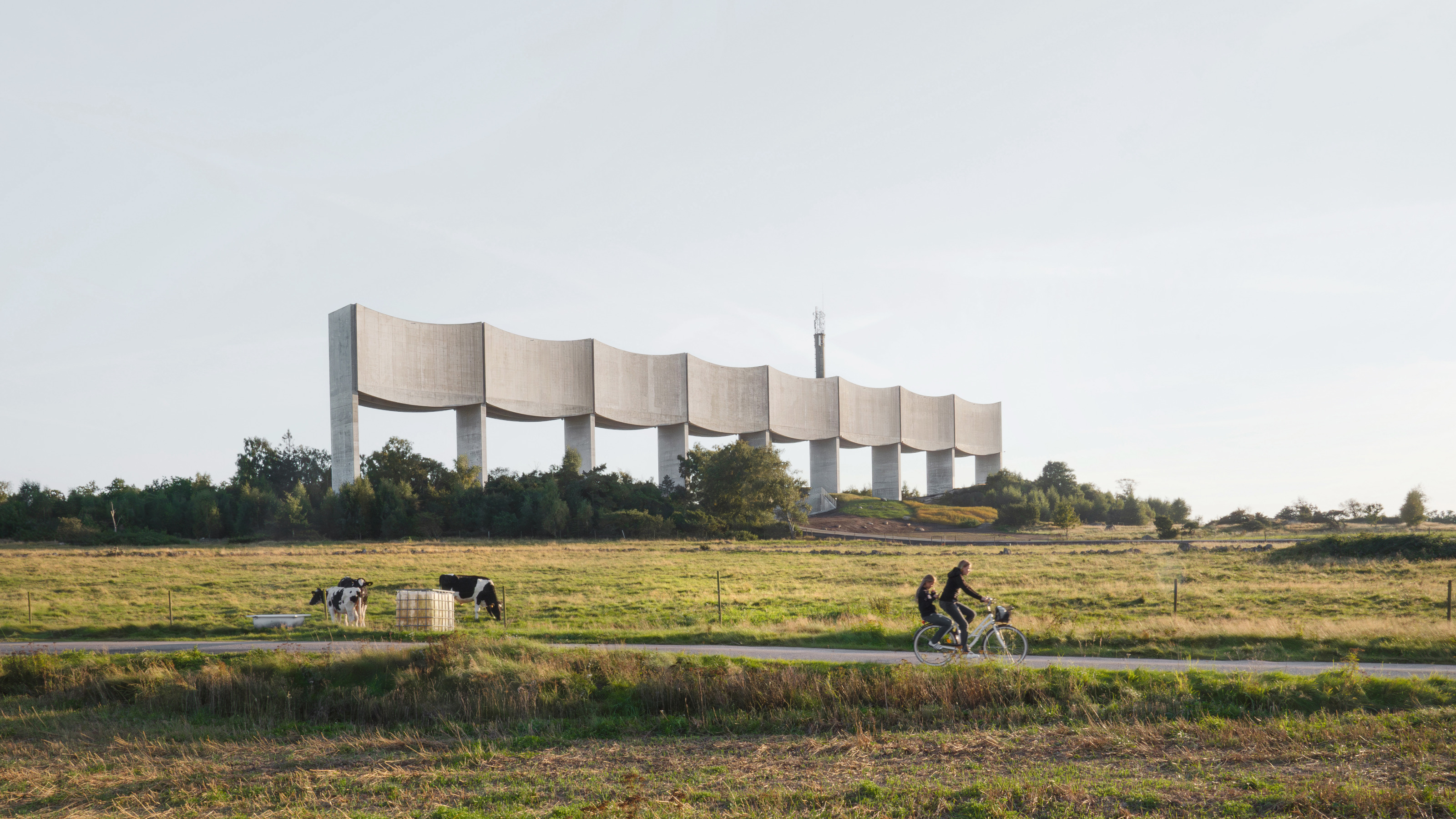 A bold new water tower by White Arkitekter strides across the Swedish landscape
A bold new water tower by White Arkitekter strides across the Swedish landscapeThe Våga Water Tower in Varberg is a monument to civil engineering, a functional concrete sculpture that's designed to last for centuries
By Jonathan Bell
-
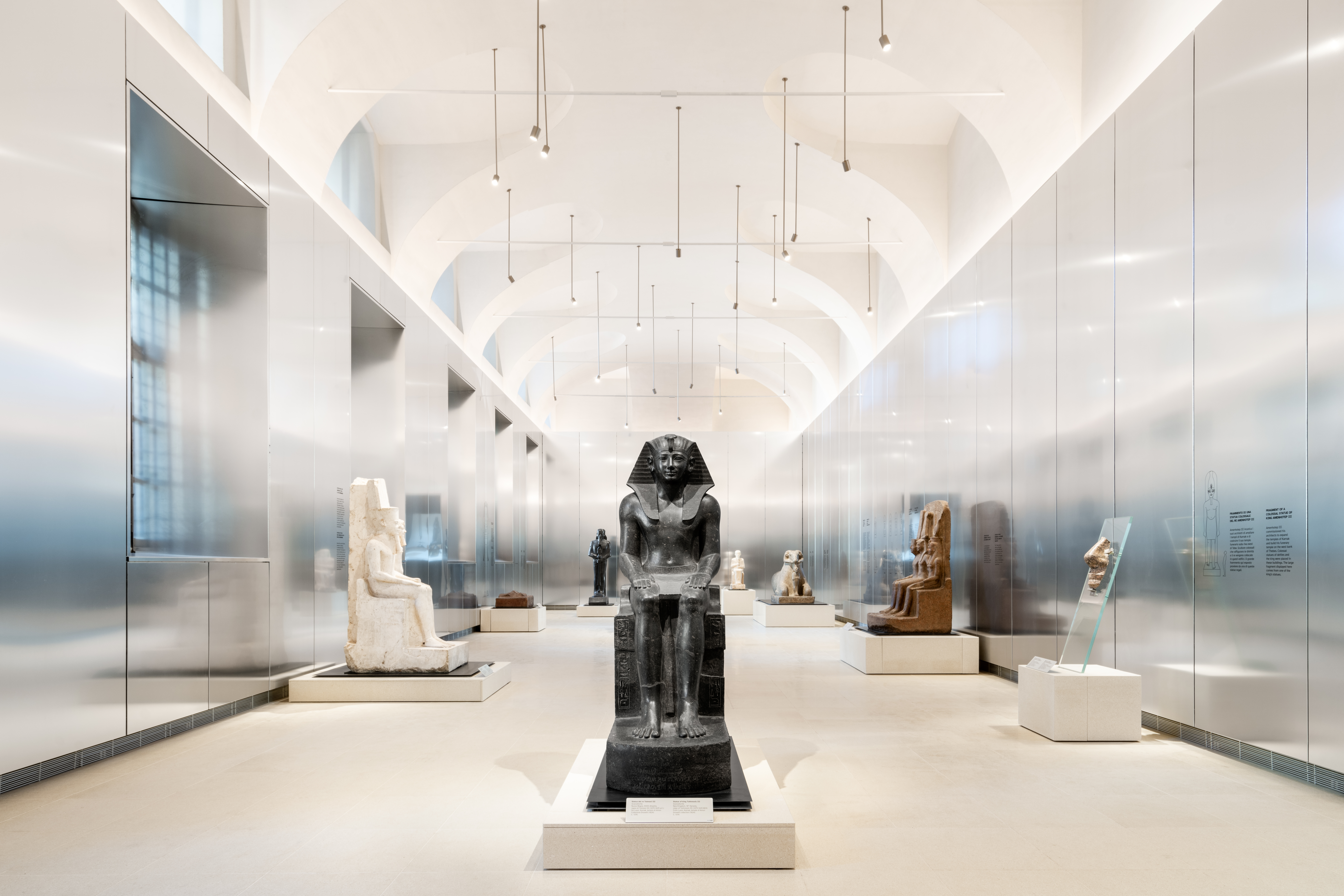 Turin’s Museo Egizio gets an OMA makeover for its bicentenary
Turin’s Museo Egizio gets an OMA makeover for its bicentenaryThe Gallery of the Kings at Turin’s Museo Egizio has been inaugurated after being remodelled by OMA, in collaboration with Andrea Tabocchini Architecture
By Smilian Cibic