True maverick: a Yale show explores the experimental work of Oskar Hansen

Polish architect Oskar Hansen, a key member of Team 10, one of the first groups critical of modernism’s strict orthodoxy, was the definition of a maverick. He espoused engaging and enabling building users, rather than preaching to and dictating their behaviour, and he praised openness and radical flexibility instead of dogma and strict systems. He paid for it in many ways, subjecting himself to ridicule and severely limiting his commissions, but in the process he laid the foundations for a new way of thinking about the built world. 'Open Form', at the Yale School of Architecture’s Paul Rudolph Hall, charts much of his work and career, and lays out the case for thinking (very) differently.
In an homage to Hansen’s Open Form theory, which, among other things, flipped the established hierarchy between artist and viewer, the show (which has also shown in Barcelona and Porto) is loosely organised, and can be approached in a variety of ways, both physically and intellectually. Inspired by Hansen’s 1957 solo show in the salon of the Warsaw newspaper Po Prostu, the Yale exhibition employs horizontal and vertical platforms as well as a scaffold-like steel and wood 'choke chain' structure hovering above to loosely group the content into the varied phases of Hansen’s career. Theme-based sections, filled with models, drawings, installations and ephemera, range from 'Architect as a Curator', about Hansen’s malleable exhibition and installation work, to 'Art and Didactics', about his efforts to rethink teaching, learning, and even school bureaucracy as a professor at the Warsaw Academy of Fine Arts.
Highlights of the show (and there are many), include the drawings, sketches, and maps for Hansen’s unrealised 'Linear Continuous System', a proposal to establish linear, decentralised cities running throughout Poland and the rest of Europe. Their outlines would trace rivers and other geological boundaries, and their forms would allow all residents to have equal access to sunlight and green space. On a far smaller scale are Hansen’s many temporary pavilions, such as 'My Place My Music' (designed with his wife Zofia) for the Warsaw Contemporary Music Festival, a tensile steel structure embedded with speakers that would allow users to compose their own works (and break the rigid divisions between orchestra and audience) by walking from one musical piece to another. Many other works similarly removed long-established norms, from where people should sit at a play to whether walls could be removed from a house to accommodate changes.
For Hansen, points out show curator Aleksandra Kedziorek, the architect’s role was to create a 'perceptive background', or a frame to expose what users are capable of. It’s an ego-less approach that remains as refreshing and useful today as it did when Hansen was upending norms of teaching, building and living. 'It’s the idea that the creative process can be an ongoing communication, not a lecture,' sums up Kedziorek. This could sometimes lead to chaos, but it also opened up untold creativity and a much-needed sense of collectivity that, ironically, could be argued to be as lacking in Communist Poland as it is in our world.
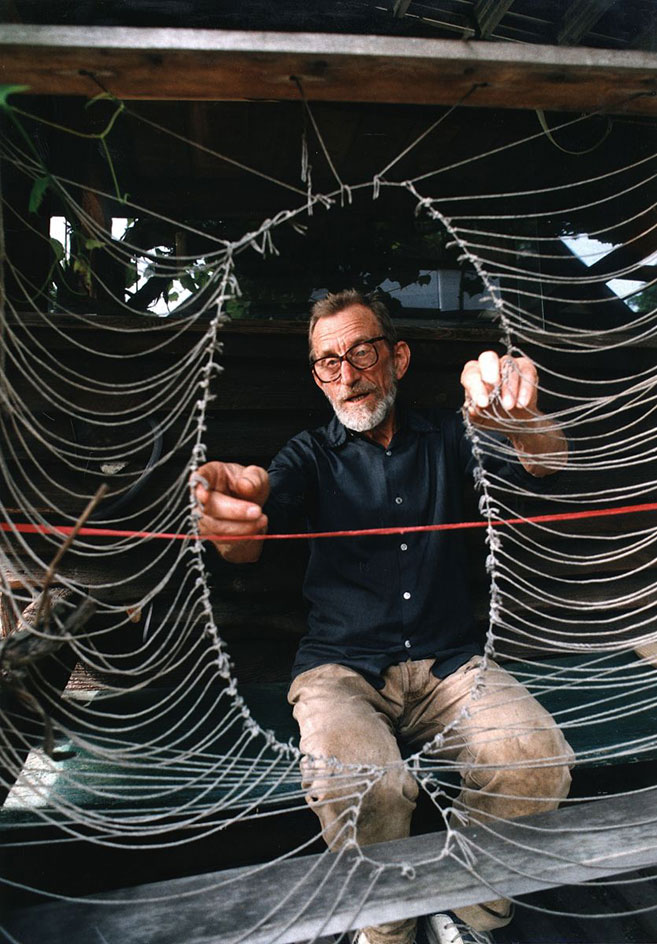
The man himself, photographed in 1986. Photography: Erazm Ciołek. Copyright East News Poland
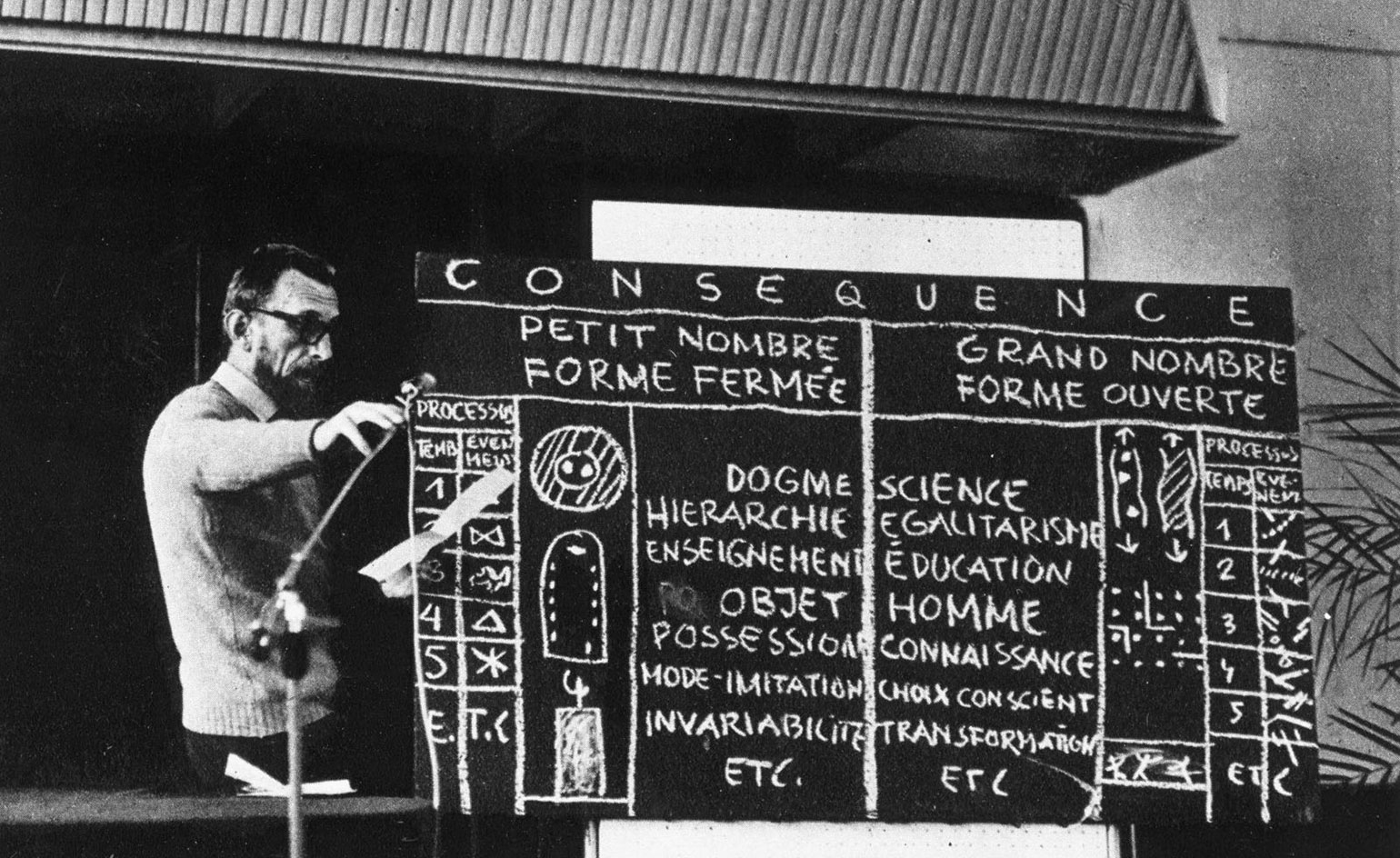
Hansen at the AICA congress in Wroclaw in 1975. Photography: Warsaw Academy of Fine Arts Museum
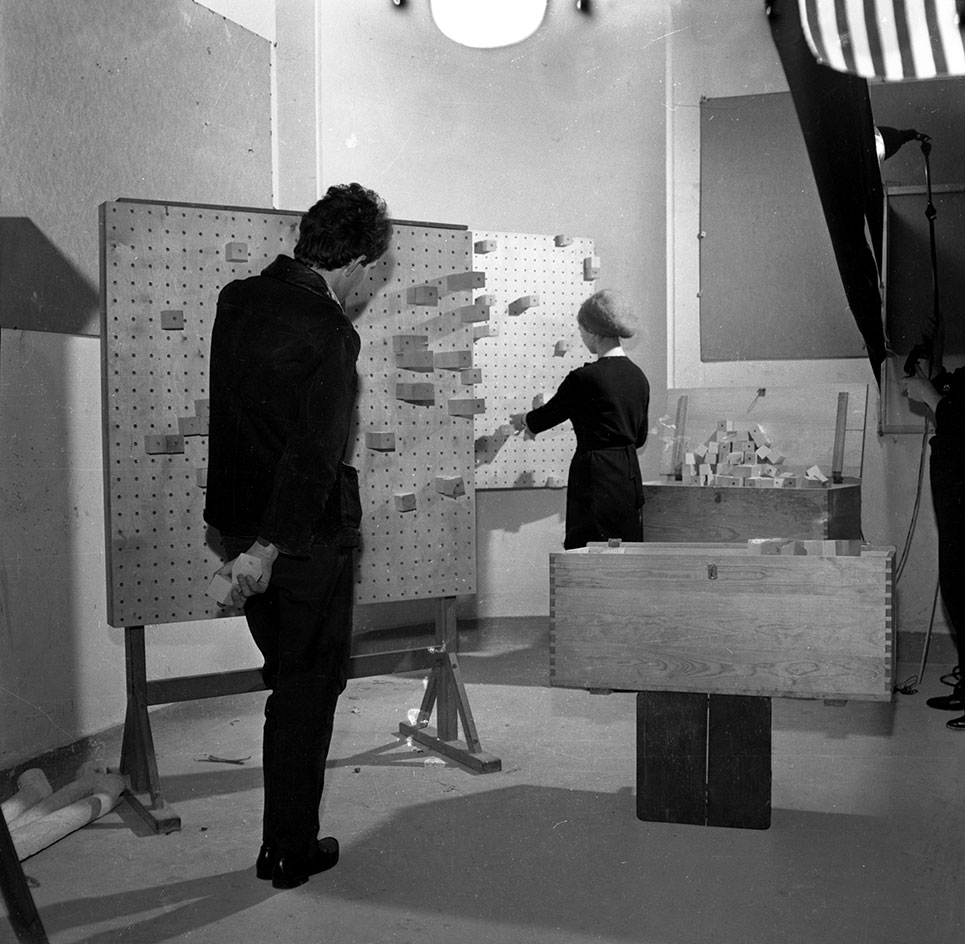
Students in the architect's studio, doing the 'Great Number' exercise. Photography: Warsaw Academy of Fine Arts Museum
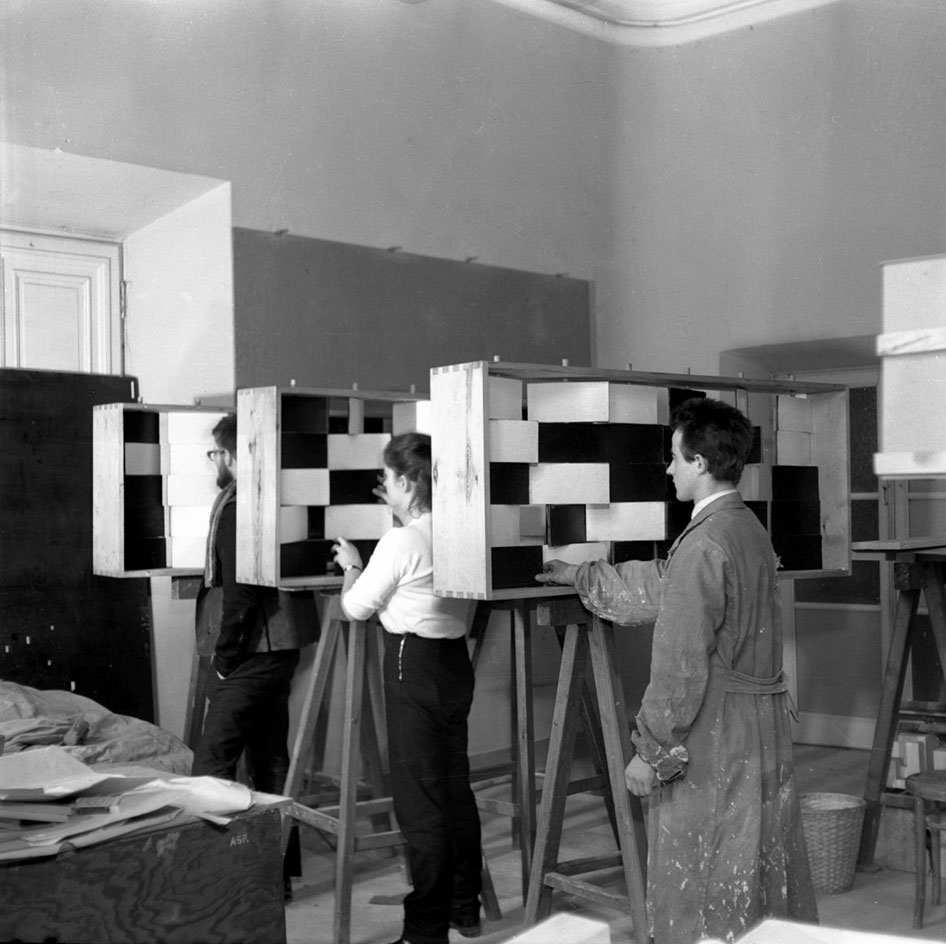
Similarly, students in Hansen’s studio, with apparatuses for a 'Rhythm' exercise. Photography: Warsaw Academy of Fine Arts Museum
INFORMATION
'Oskar Hansen: Open Form' will be on view until 17 December. For more information, visit the Yale School of Architecture website
ADDRESS
Yale School of Architecture
Rudolph Hall
180 York Street
New Haven, CT 06511
Receive our daily digest of inspiration, escapism and design stories from around the world direct to your inbox.
-
 French bistro restaurant Maset channels the ease of the Mediterranean in London
French bistro restaurant Maset channels the ease of the Mediterranean in LondonThis Marylebone restaurant is shaped by the coastal flavours, materials and rhythms of southern France
-
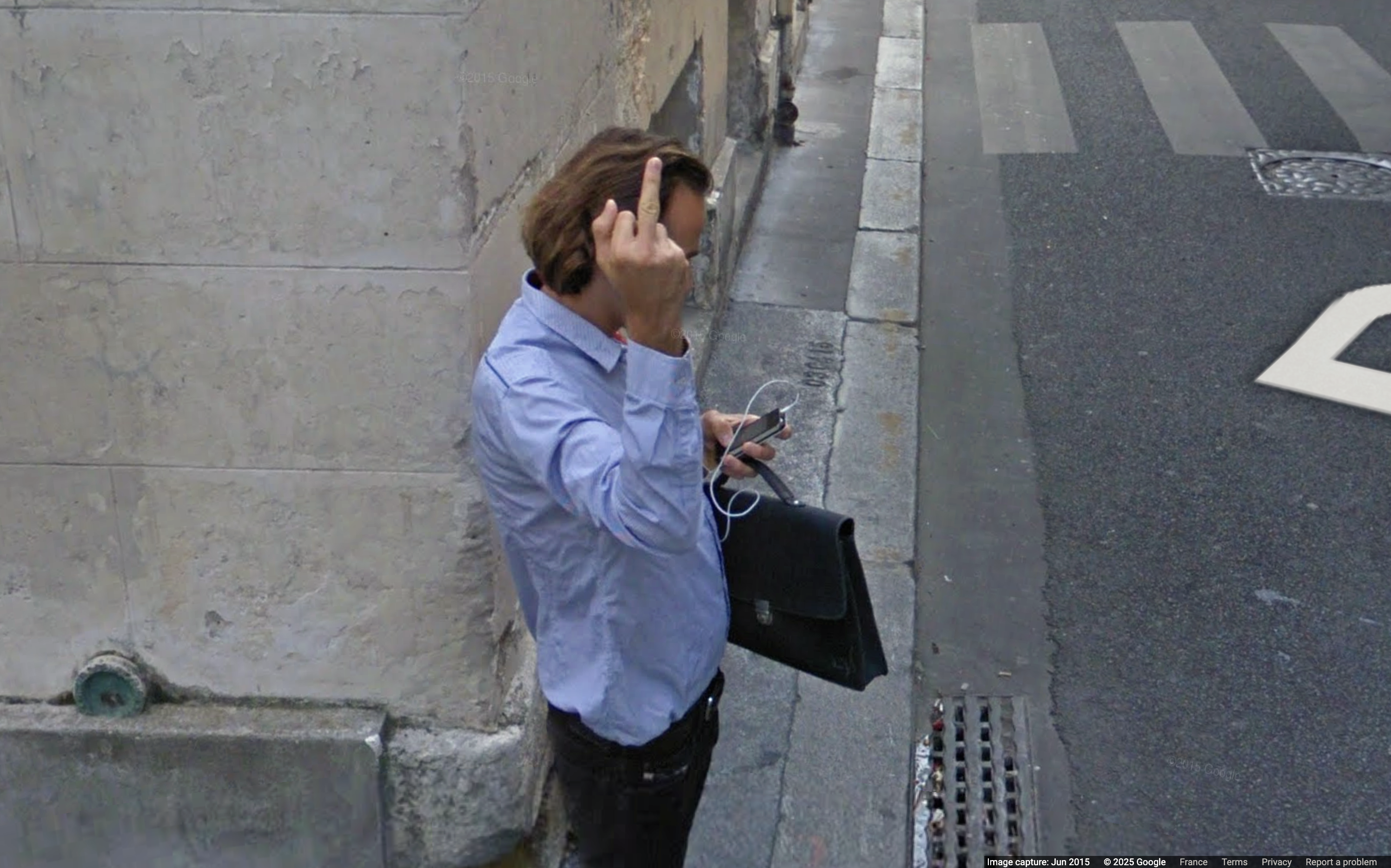 How ethical is Google Street View, asks Jon Rafman in Copenhagen
How ethical is Google Street View, asks Jon Rafman in CopenhagenIn 'Report a Concern - the Nine Eyes Archives' at Louisiana Museum of Art, Copenhagen, Jon Rafman considers technology's existential implications
-
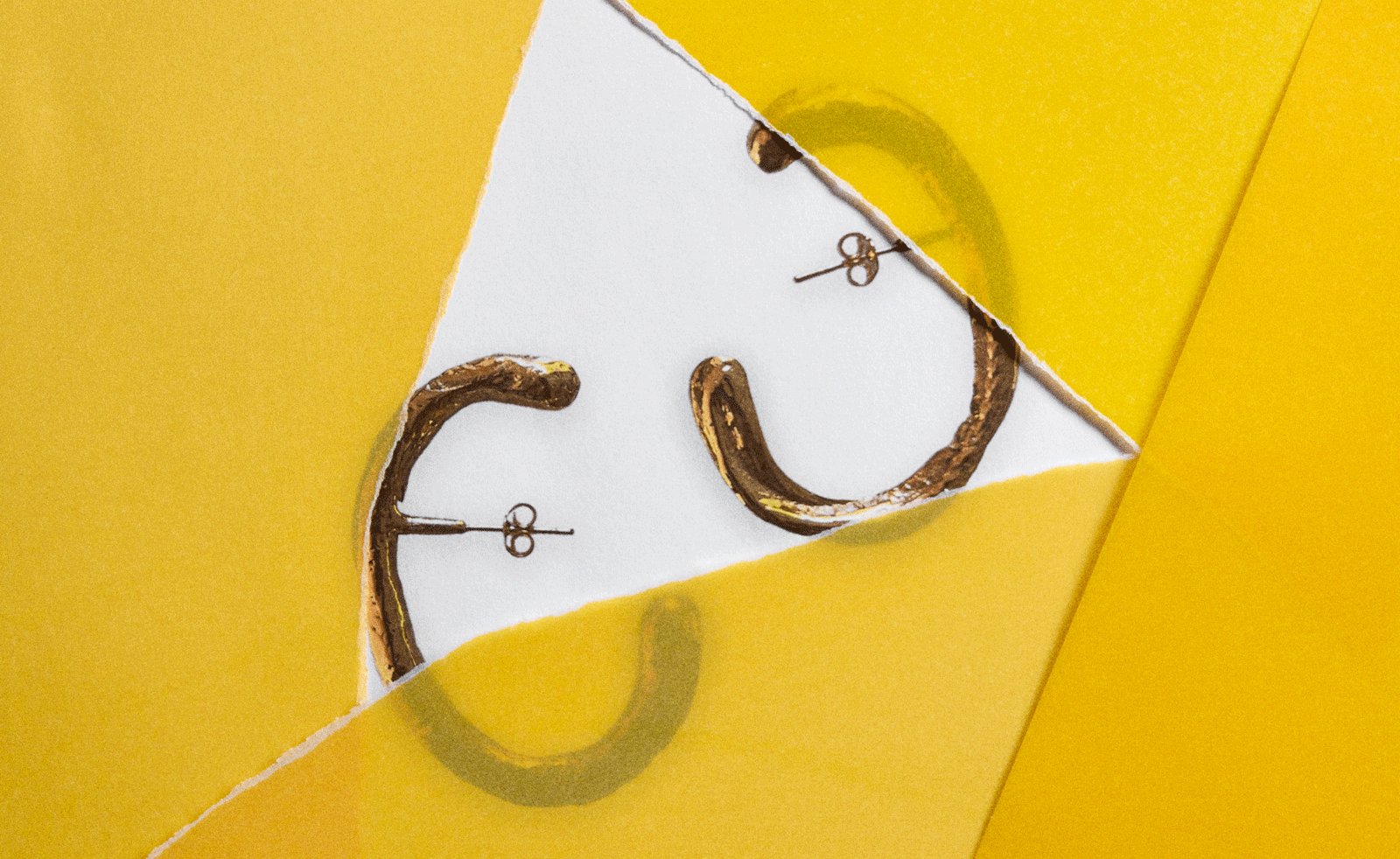 Next-generation jeweller Rosalie Carlier is one to watch
Next-generation jeweller Rosalie Carlier is one to watchThe young jewellery designer creates sensuous but bold pieces intended to ‘evoke emotion in the wearer’
-
 Step inside this resilient, river-facing cabin for a life with ‘less stuff’
Step inside this resilient, river-facing cabin for a life with ‘less stuff’A tough little cabin designed by architects Wittman Estes, with a big view of the Pacific Northwest's Wenatchee River, is the perfect cosy retreat
-
 Remembering Robert A.M. Stern, an architect who discovered possibility in the past
Remembering Robert A.M. Stern, an architect who discovered possibility in the pastIt's easy to dismiss the late architect as a traditionalist. But Stern was, in fact, a design rebel whose buildings were as distinctly grand and buttoned-up as his chalk-striped suits
-
 Own an early John Lautner, perched in LA’s Echo Park hills
Own an early John Lautner, perched in LA’s Echo Park hillsThe restored and updated Jules Salkin Residence by John Lautner is a unique piece of Californian design heritage, an early private house by the Frank Lloyd Wright acolyte that points to his future iconic status
-
 The Architecture Edit: Wallpaper’s houses of the month
The Architecture Edit: Wallpaper’s houses of the monthFrom wineries-turned-music studios to fire-resistant holiday homes, these are the properties that have most impressed the Wallpaper* editors this month
-
 The Stahl House – an icon of mid-century modernism – is for sale in Los Angeles
The Stahl House – an icon of mid-century modernism – is for sale in Los AngelesAfter 65 years in the hands of the same family, the home, also known as Case Study House #22, has been listed for $25 million
-
 Houston's Ismaili Centre is the most dazzling new building in America. Here's a look inside
Houston's Ismaili Centre is the most dazzling new building in America. Here's a look insideLondon-based architect Farshid Moussavi designed a new building open to all – and in the process, has created a gleaming new monument
-
 Frank Lloyd Wright’s Fountainhead will be opened to the public for the first time
Frank Lloyd Wright’s Fountainhead will be opened to the public for the first timeThe home, a defining example of the architect’s vision for American design, has been acquired by the Mississippi Museum of Art, which will open it to the public, giving visitors the chance to experience Frank Lloyd Wright’s genius firsthand
-
 Clad in terracotta, these new Williamsburg homes blend loft living and an organic feel
Clad in terracotta, these new Williamsburg homes blend loft living and an organic feelThe Williamsburg homes inside 103 Grand Street, designed by Brooklyn-based architects Of Possible, bring together elegant interiors and dramatic outdoor space in a slick, stacked volume