Taking flight: Nordic Office of Architecture redesigns Oslo airport
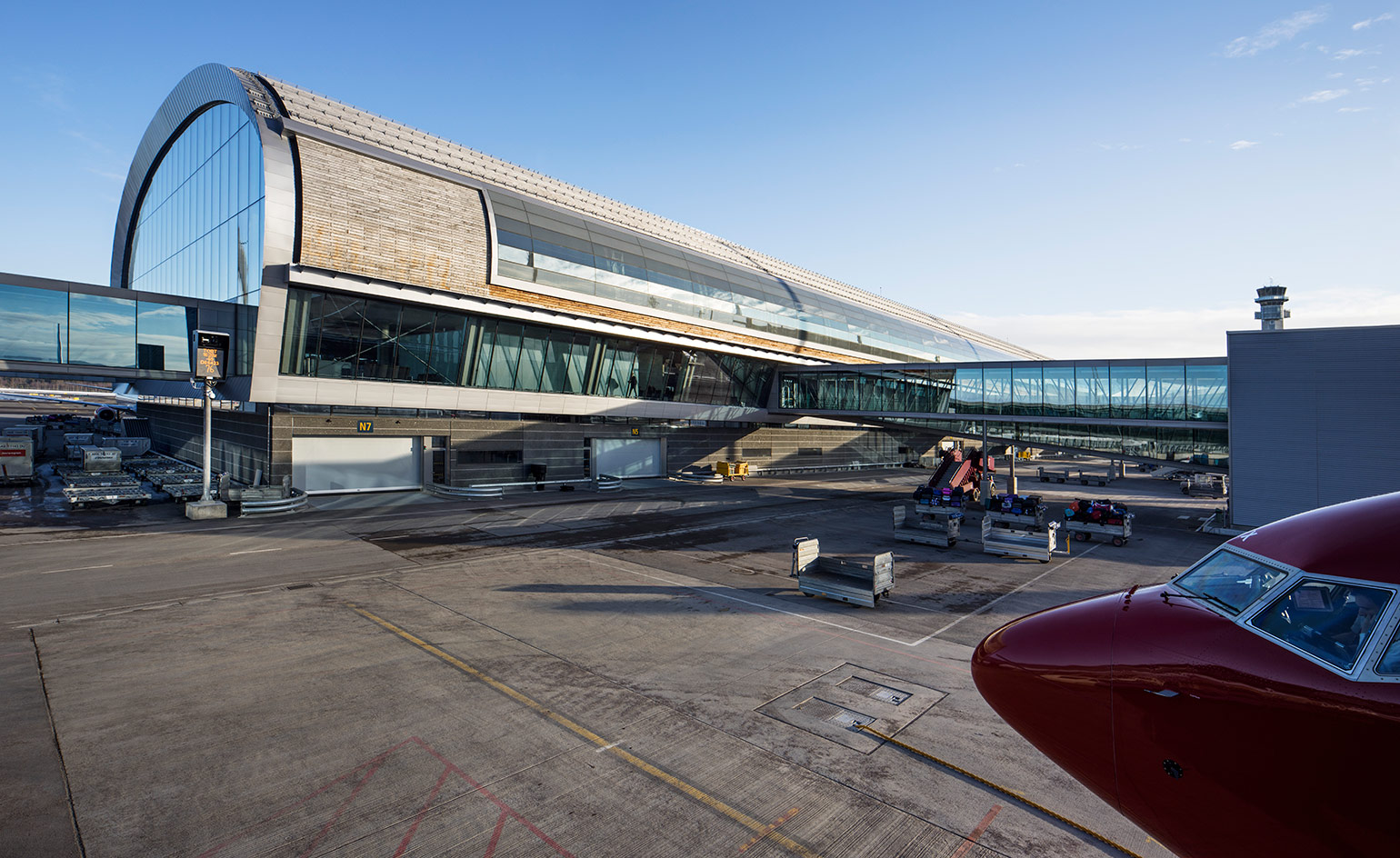
Nordic Office of Architecture has made a return trip to its original design of Oslo Airport, doubling the size of the terminal building. The firm has added 140,000 sq m to its 1998 building, increasing annual passenger capacity from 19 million to 30 million, with a further potential to boost that by another 6 million. Through clever layout, Nordic has managed to keep the walking distance from check-in to departure gate down to just 500m. The architects have done this by stacking domestic and international zones at the new 300m long north pier.
Sustainability was high on the agenda, hence cladding the new pier in timber sourced from Scandinavian forests, the use of recycled steel, and the mixing of concrete with volcanic ash. ‘Airports are naturally quite high energy consuming buildings, and the aviation industry still is struggling with high CO2 emission levels of aircrafts,’ says Nordic partner Christian Henriksen. ‘The industry is looking into electric-powered aircrafts, but this will take another 15 to 20 years to realise. So for now the emphasis had to be on what can be achieved through the design of the terminal.’
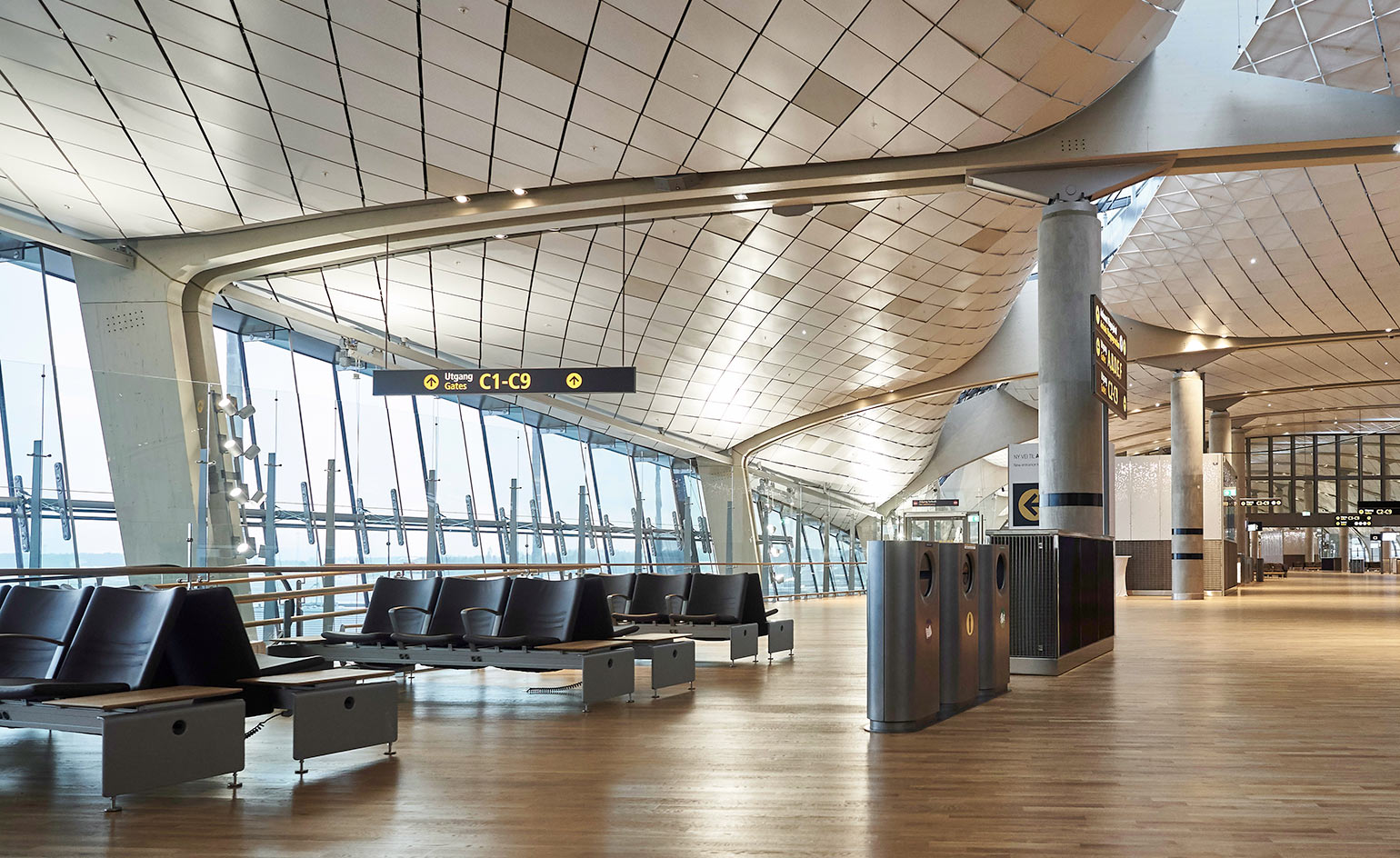
Nordic is currently working on ten other airport projects.
Oslo Airport’s most novel energy-saving idea is its snow harvesting system, which is billed as a first. Winter snow that falls on airside areas will be gathered up and stored in an on-site depot, and used as a coolant in the summer. ‘This was an obvious approach as snow and low temperatures are common in Norway, and are a part of our lives,’ Henriksen adds.
Nordic, which is headquartered in Oslo and has London and Copenhagen outposts, has all its fingers in the airport pie: of its ten live airport projects, Bergen’s new terminal is the next to complete later this year. Istanbul New Airport – set to be world’s biggest– follows that in 2018.
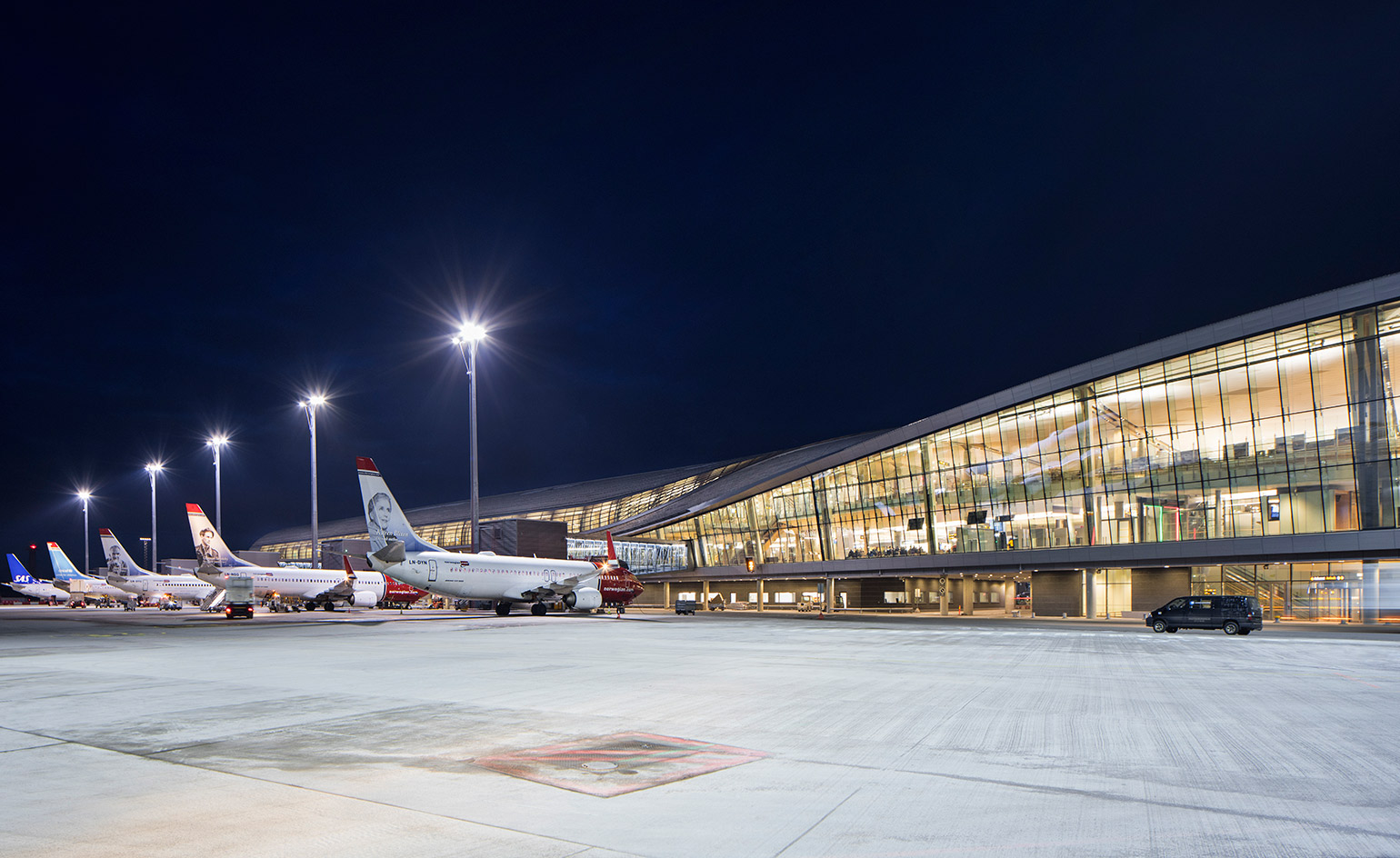
The new design has doubled the size of the terminal.

Recycled steel and concrete mixed with volcanic ash were two of the main materials for the new structure.
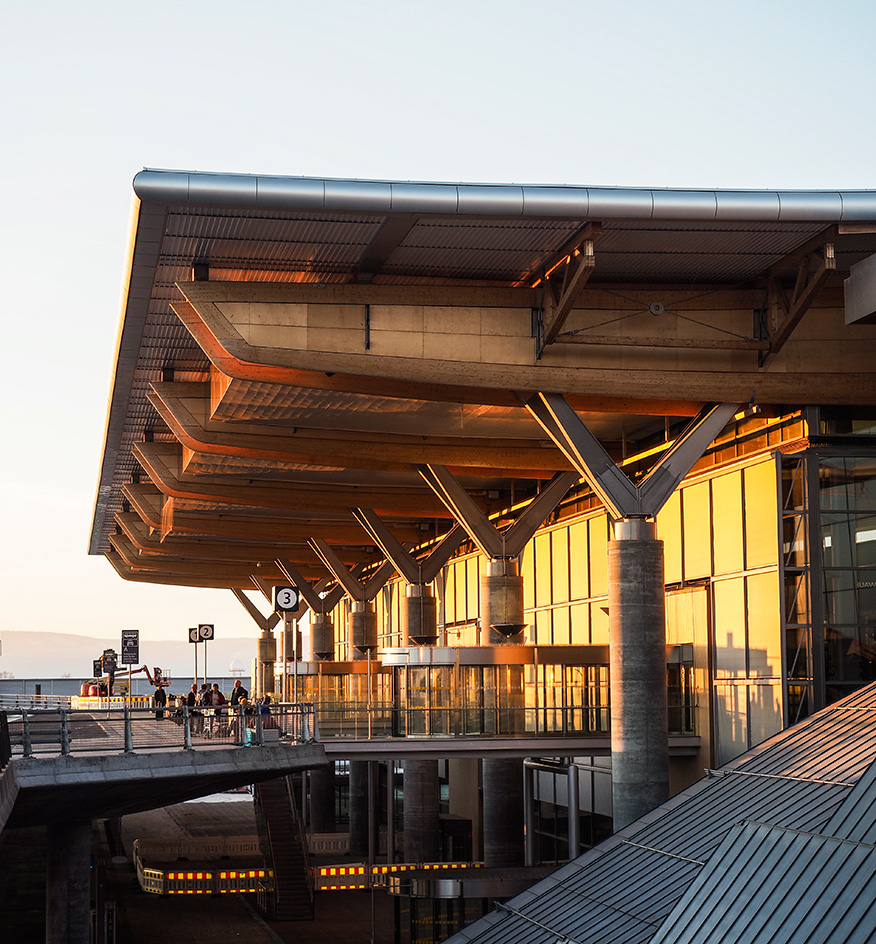
Th exterior of the new terminal.
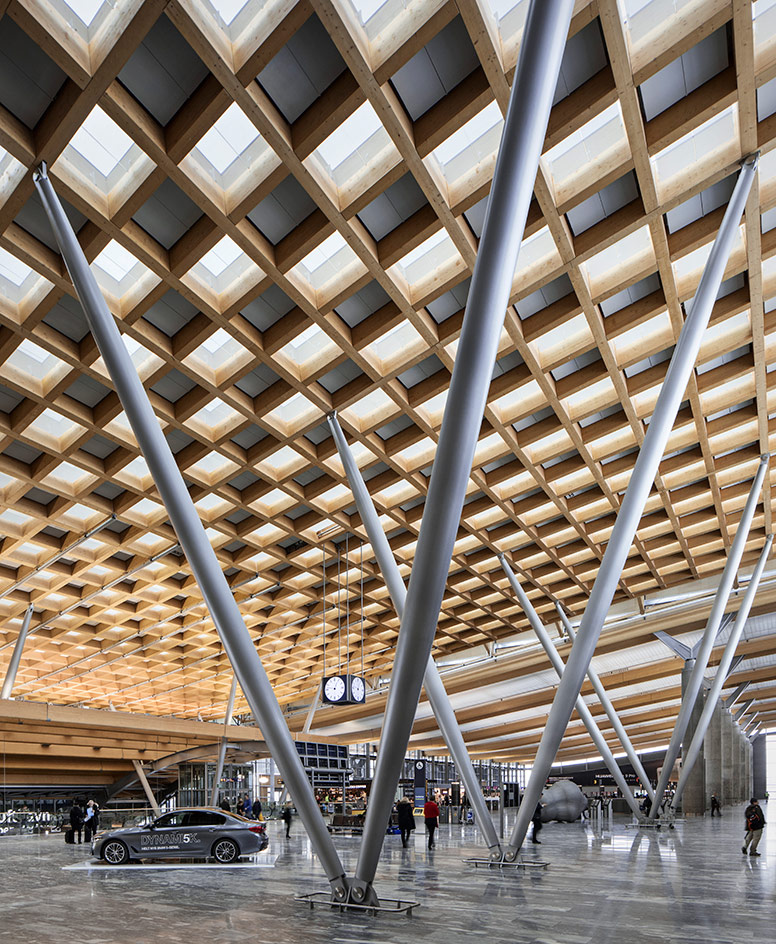
Timber was sourced from Scandinavian forests.
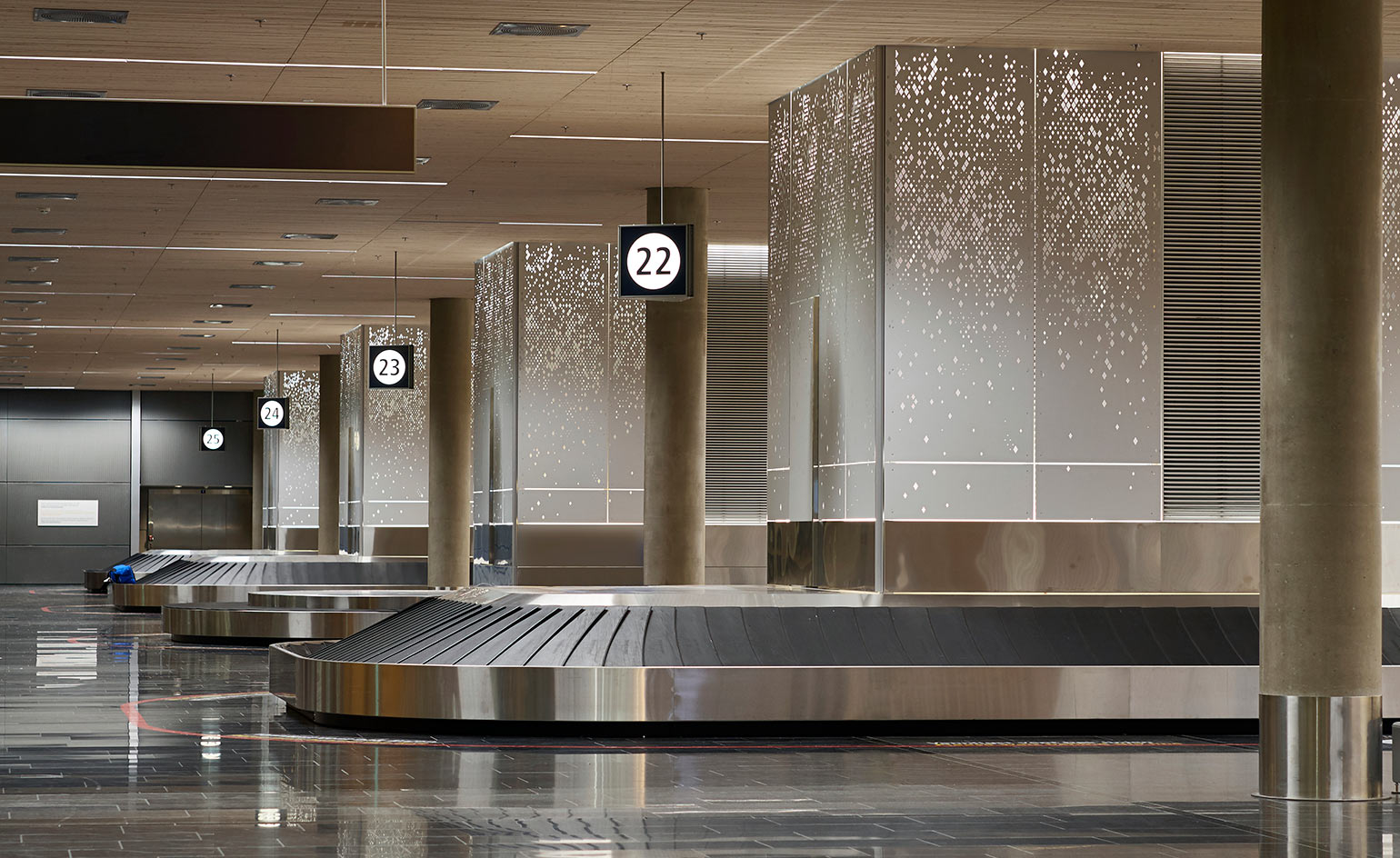
Sustainable design was high on the agenda for Nordic.
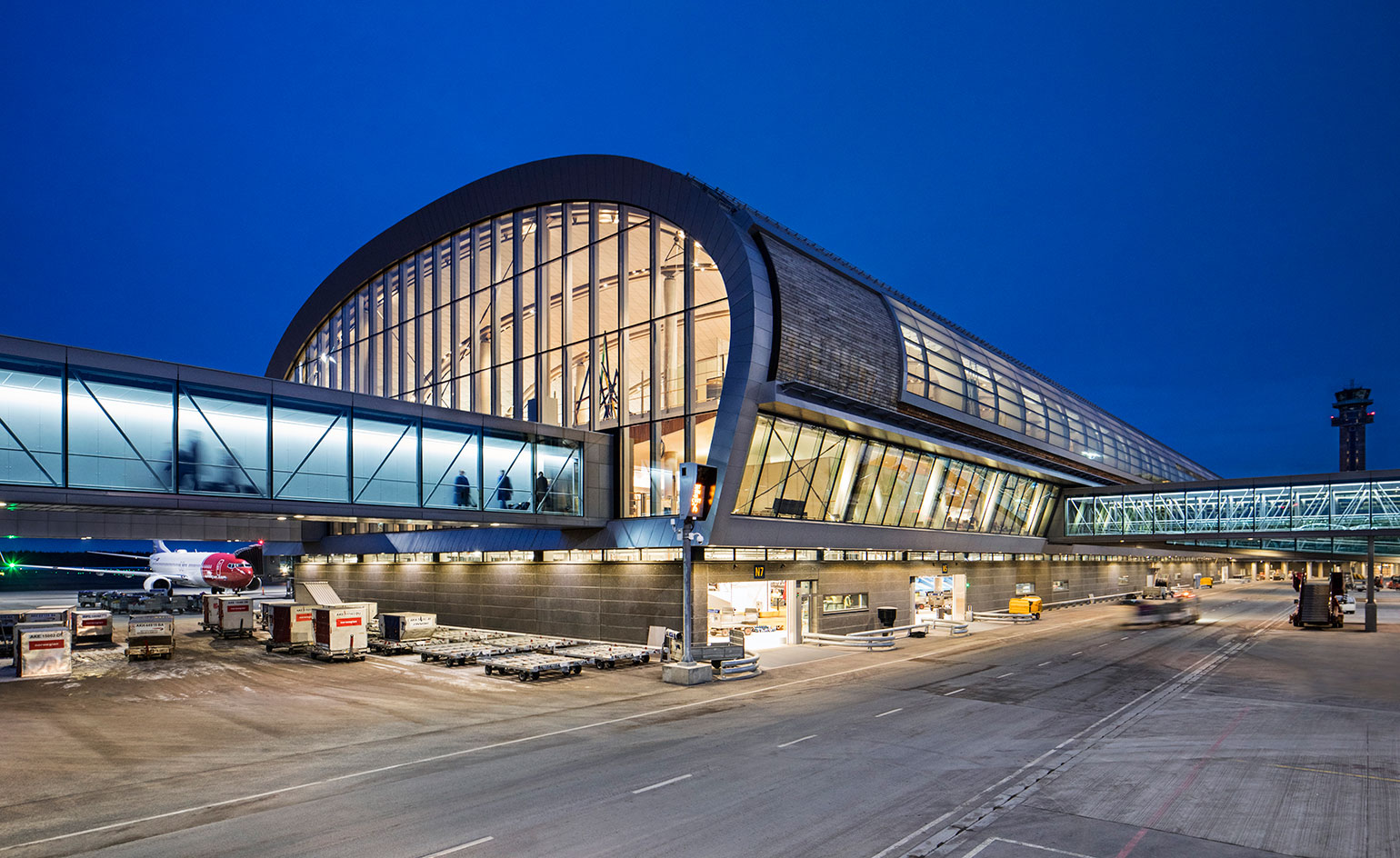
The new north pier is 300m long
INFORMATION
For more information, visit the Nordic Office of Architecture website
Receive our daily digest of inspiration, escapism and design stories from around the world direct to your inbox.
Clare Dowdy is a London-based freelance design and architecture journalist who has written for titles including Wallpaper*, BBC, Monocle and the Financial Times. She’s the author of ‘Made In London: From Workshops to Factories’ and co-author of ‘Made in Ibiza: A Journey into the Creative Heart of the White Island’.
-
 Wallpaper* Design Awards: why Sharan Pasricha is 2026’s Best Host
Wallpaper* Design Awards: why Sharan Pasricha is 2026’s Best HostWe salute the Indian-born, London-based hospitality entrepreneur who can’t stop thinking about ways to upgrade how we live, work and connect
-
 Wallpaper* Design Awards: London’s V&A East Storehouse is Launch of the Year 2026
Wallpaper* Design Awards: London’s V&A East Storehouse is Launch of the Year 2026Designed by Diller Scofidio + Renfro, the V&A family’s latest outpost turns the museum concept on its head, offering a revolutionary peek into the daily life of the institution’s Wunderkammer of a collection
-
 From jet bikes to electric speedsters, the CES debuts that might just fly
From jet bikes to electric speedsters, the CES debuts that might just flyCES 2026 brought new releases in the world of mobility tech, including a host of automotive AI innovations. We’ve rounded up the show's key debuts
-
 EV road trip: an architectural tour of Norway in a Polestar 2
EV road trip: an architectural tour of Norway in a Polestar 2A road trip to rural Norway in an electric car? The Polestar 2 takes it in its stride as Wallpaper* contributing editor Emma O'Kelly discovers remote cabins, saunas and a country leading the electric charge
-
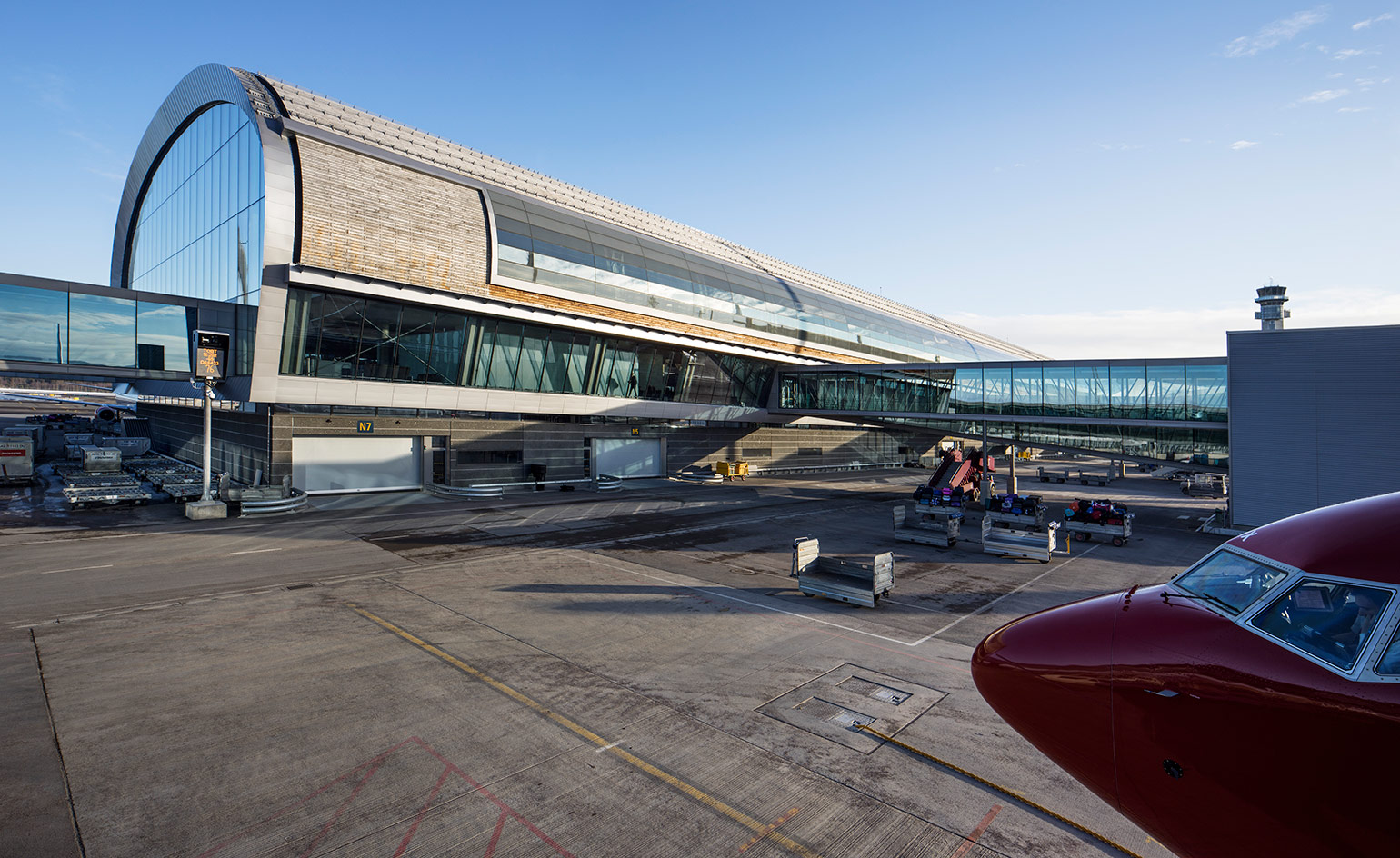 Taking flight: Nordic Office of Architecture redesigns Oslo airport
Taking flight: Nordic Office of Architecture redesigns Oslo airport