The Oslo Architecture Triennale celebrates ideas over new products
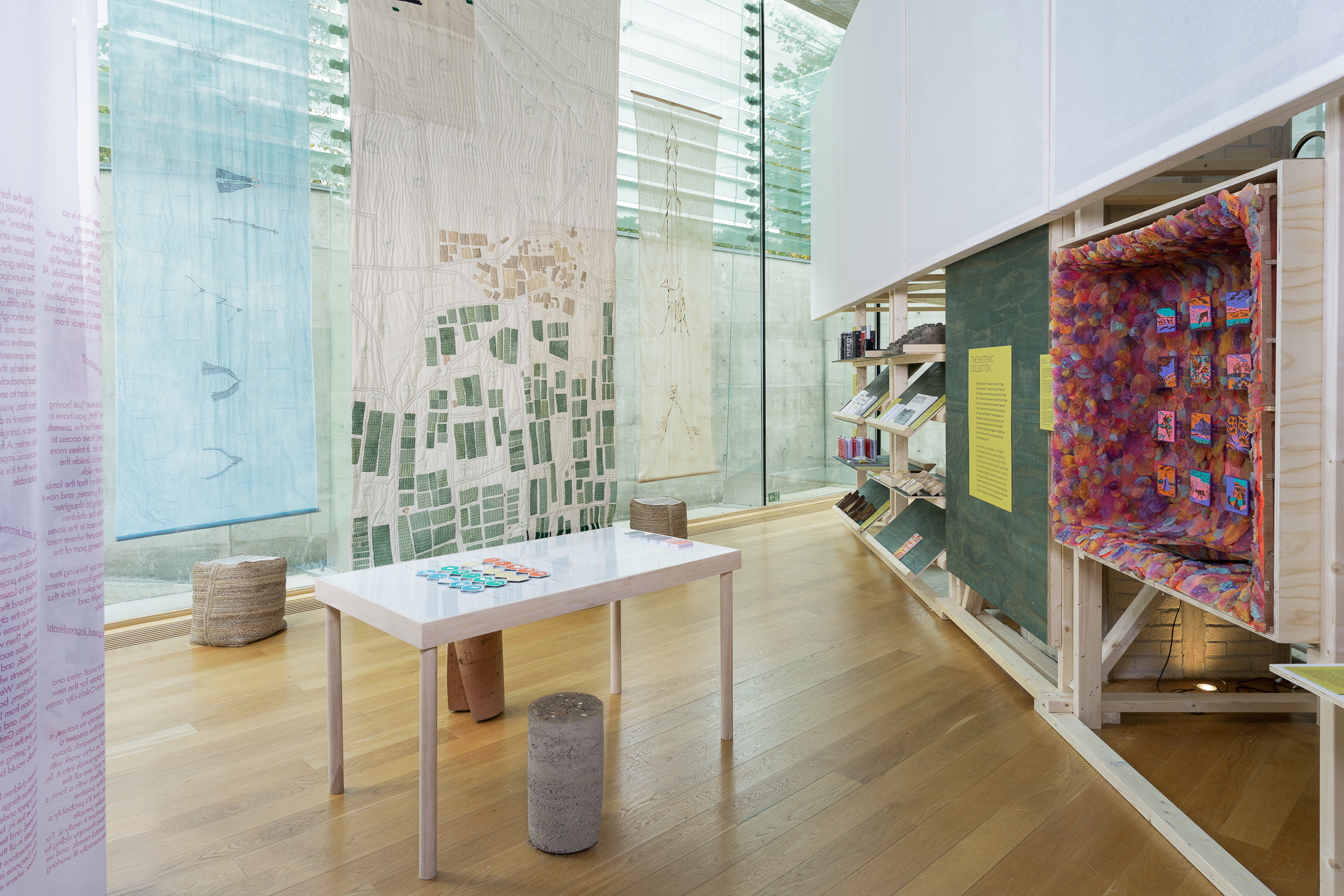
The seventh edition of the Oslo Architecture Triennale has opened in the Norwegian capital. Entitled ‘Enough: The Architecture of Degrowth', it is based on a straightforward yet compelling premise – that the pursuit of unconditional GDP growth is leading to environmental catastrophe and that business as usual is failing the majority of our planet’s inhabitants. ‘Studies going back to the 70s show that swelling GDP above a relatively modest level does little to improve life expectancy, social progress, life satisfaction, happiness or equality,’ said one of the Triennale’s four curators, engineer and architect Maria Smith, at the opening. ‘Most of economic growth is just making the rich richer'.
On its opening weekend the Triennale demonstrated how it wanted to do things differently, how it wanted to be ‘an architecture festival for the whole body, not just the brain,’ in the words of co-curator and architecture critic Phineas Harper. Yes, there was the inevitable – and fascinating – main exhibition in the city’s National Museum of Architecture (more on that in a moment), but above all there were workshops, guided walks, performances, talks, debates and film screenings located in four designated ‘degrowth institutions’ (a library, a theatre, an academy and a playground) as well as other venues around town. This programme will continue throughout the full eight-week Triennale with the aim of engaging, demonstrating and, above all, sharing ideas and realities around the degrowth theme.
The more immersive, playful and interactive strand of the Triennale was curated by urban researcher and artist Cecilie Sachs Olsen and includes a series of clever participatory games as well as an audio walk called ‘Place Listening’ created by Sachs in collaboration with artist Nina Lund Westerdahl out of a series of workshops held in Oslo earlier this year. The walk challenges the listener to slow down and think actively about the city they find themselves in and ask why so much of it is designed around consumption rather than coexistence. What would you want to see go up in an empty plot of land it asks the listener/walker as you pass by a vacant lot. Do certain areas make you feel excluded or safe? Have you made any eye contact with passers-by today? Why is play proscribed to playground areas and suitable only for children?
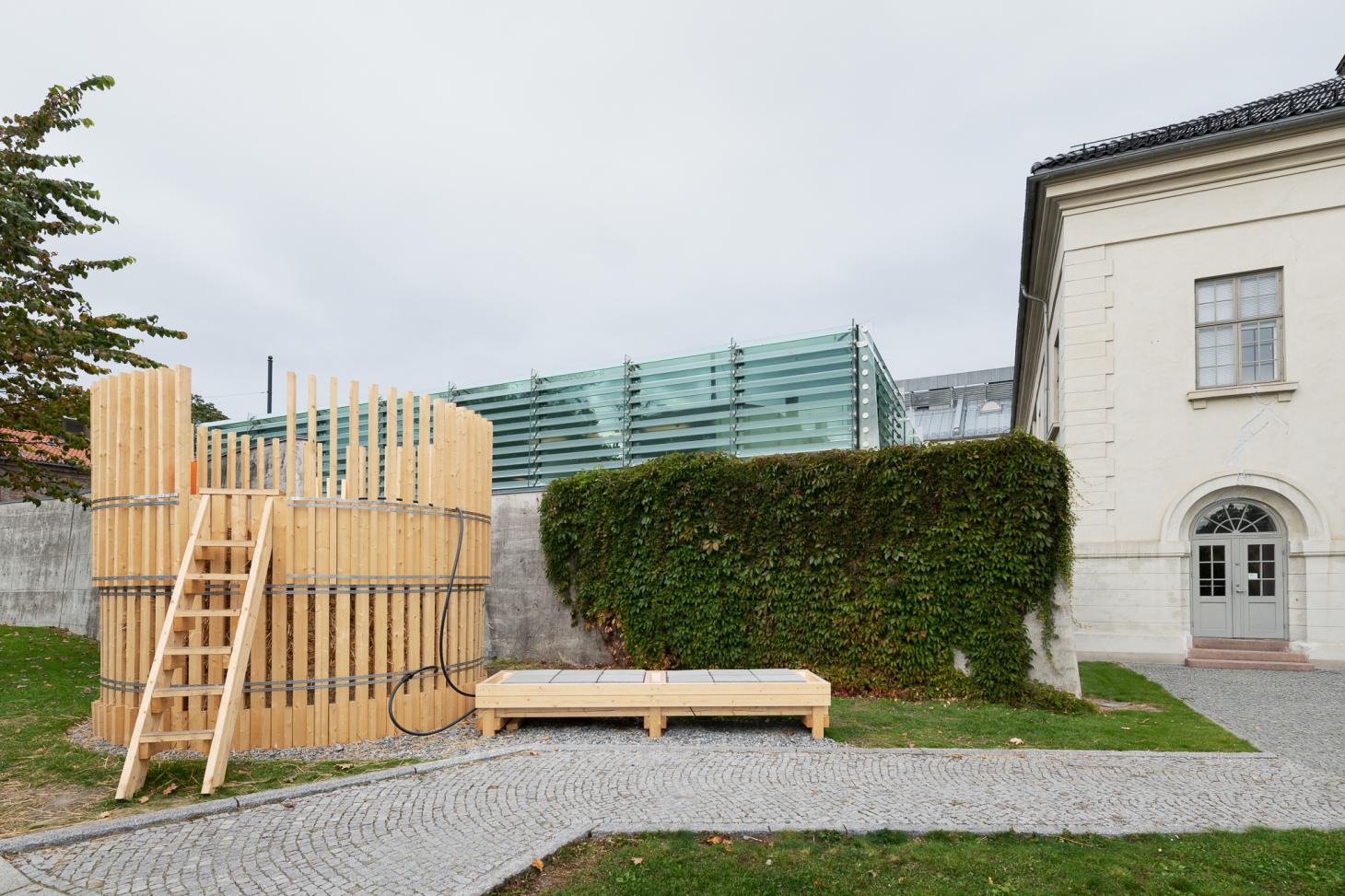
A compost-powered water-heating system by Public Works and the Oslo School of Architecture that is designed to warm a bench and demonstrate the potential of this fossil-free technology is on view outside the National Museum of Architecture.
The main exhibition, called ‘The Library', is located in the National Museum of Architecture, a former 1830s bank adapted and extended with a concrete and glass pavilion by Norwegian architect Sverre Fehn. ‘The Library' celebrates the sharing, de-commodification, and democratisation of goods and ideas and takes the idea of reuse to the next level, to start with, in the exhibition design itself. ‘The first thing people asked us is: you won’t be building anything new then if your theme is degrowth,' says architect and the fourth co-curator of the Triennale, Matthew Dalziel, ‘and the first thing we were faced with, paradoxically, was having to build an exhibition!' The exhibition design is accordingly almost entirely ‘remetabolised’ from elements found in the museum’s basement and left over from a previous landscape design exhibition held in the venue designed by Snøhetta. What’s more, the materials will be made available to others once the Triennale is over.
RELATED STORY
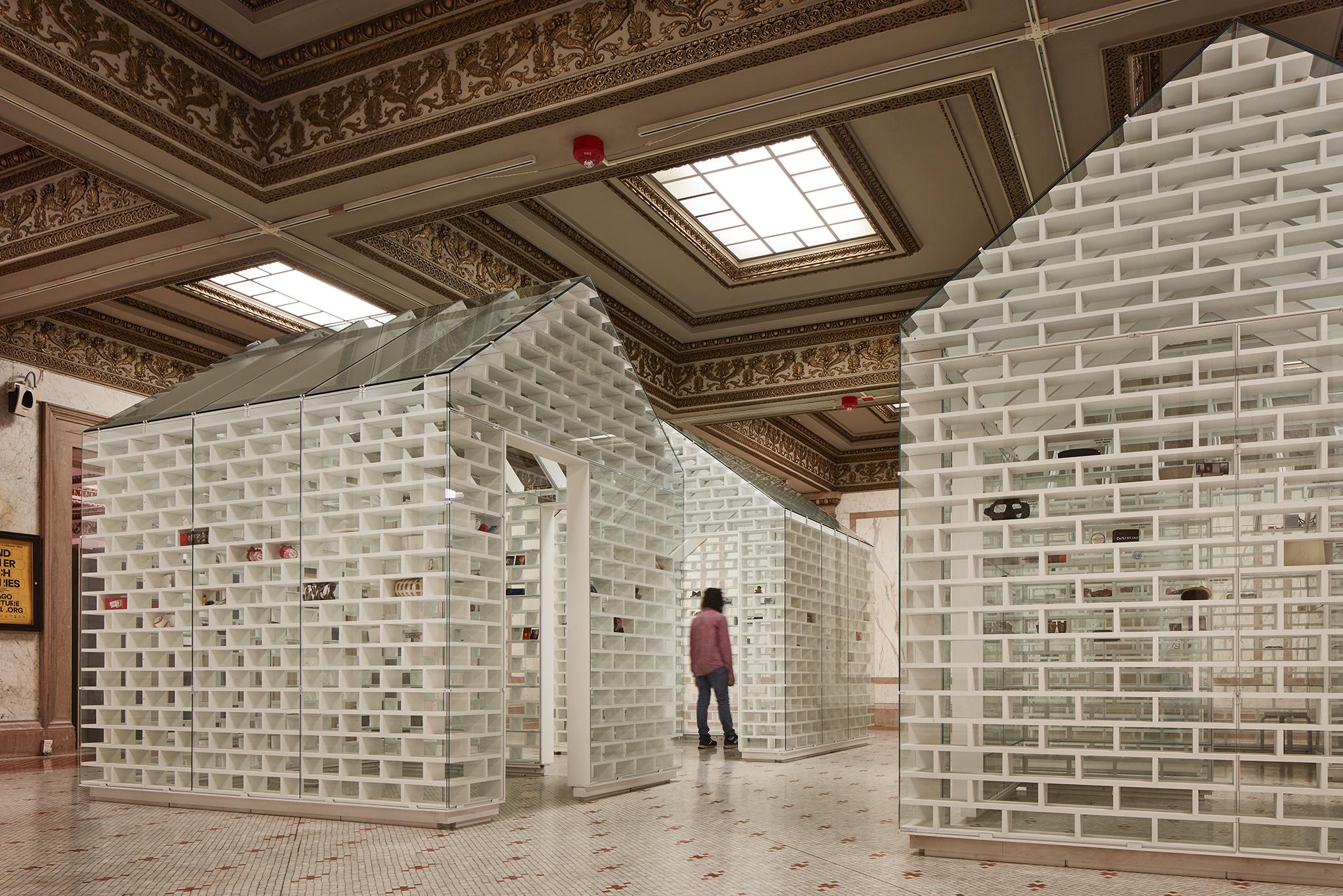
Within the niches, shelves and spaces created by this simple but effective plywood and cotton fabric structure, devices, materials, drawings, models and prototypes showcased a future that will necessarily be collaborative. The space investigates the life of a well-known Oslo squat for instance, a community centre focusing on ‘Dugnad’ (mutual support in Norwegian) and local self-determination, or an idea for a civic launderette, where an activity now commodified and desocialised might once again become a more collective and less isolated ritual where resources are centralised.
This new model for a triennale celebrates ideas and knowledge above the creation of new products and buildings
A number of projects showed various ways forward in terms of reuse of existing materials too. One that stood out was a prototype by Milan-based design studio GISTO who had scoured a former army base in northern Italy scheduled for partial demolition for materials that could be turned into simple self-assembled furniture on a semi-industrial scale. ‘A little bit like an IKEA for the recycling era' explained Alessandro Mason, founder of the practice. Windows had been turned into desks, shelves and tables, plywood and ventilation covers into sculptural room dividers, carpet into acoustic walls and slabs of marble into benches, and a manual with a methodology that could be applied to similar future projects had been produced.
‘Enough’ has only just begun, but already it has created a new model of Triennale: one that celebrates the sharing of ideas and knowledge over and above the creation of new products and buildings and that offers inspiration, optimism and ideas for an alternative to our current consumption-centric and growth-based economic system. That in itself is an achievement.
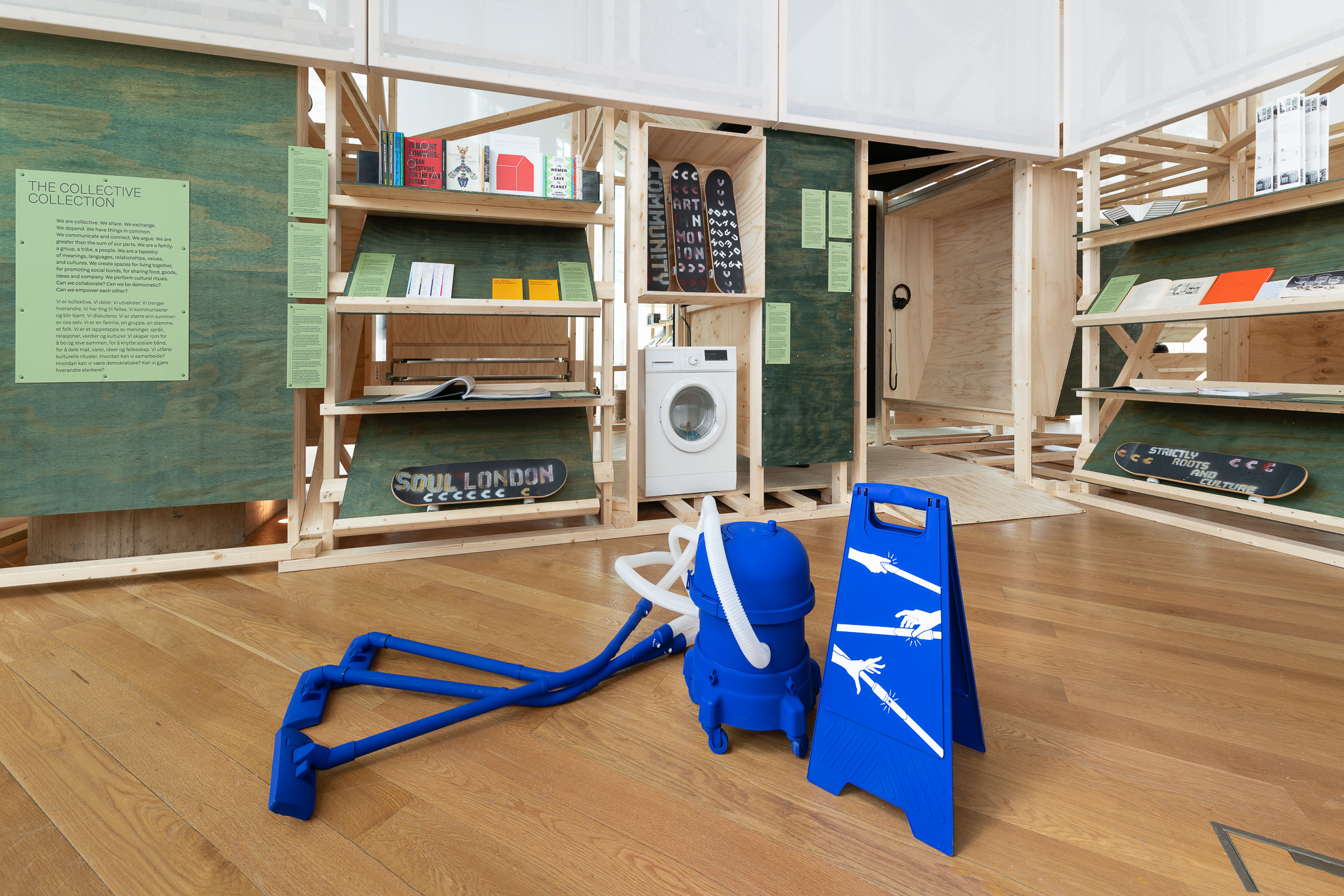
'Act 1: Honey I'm Home' is a hoover by design studio EDIT that is based on an unrealised 1919 design by inventor Jennie Spangler. It can only be operated if three people use it at the same time and harks back to the way domestic labour used to be shared, public and social.
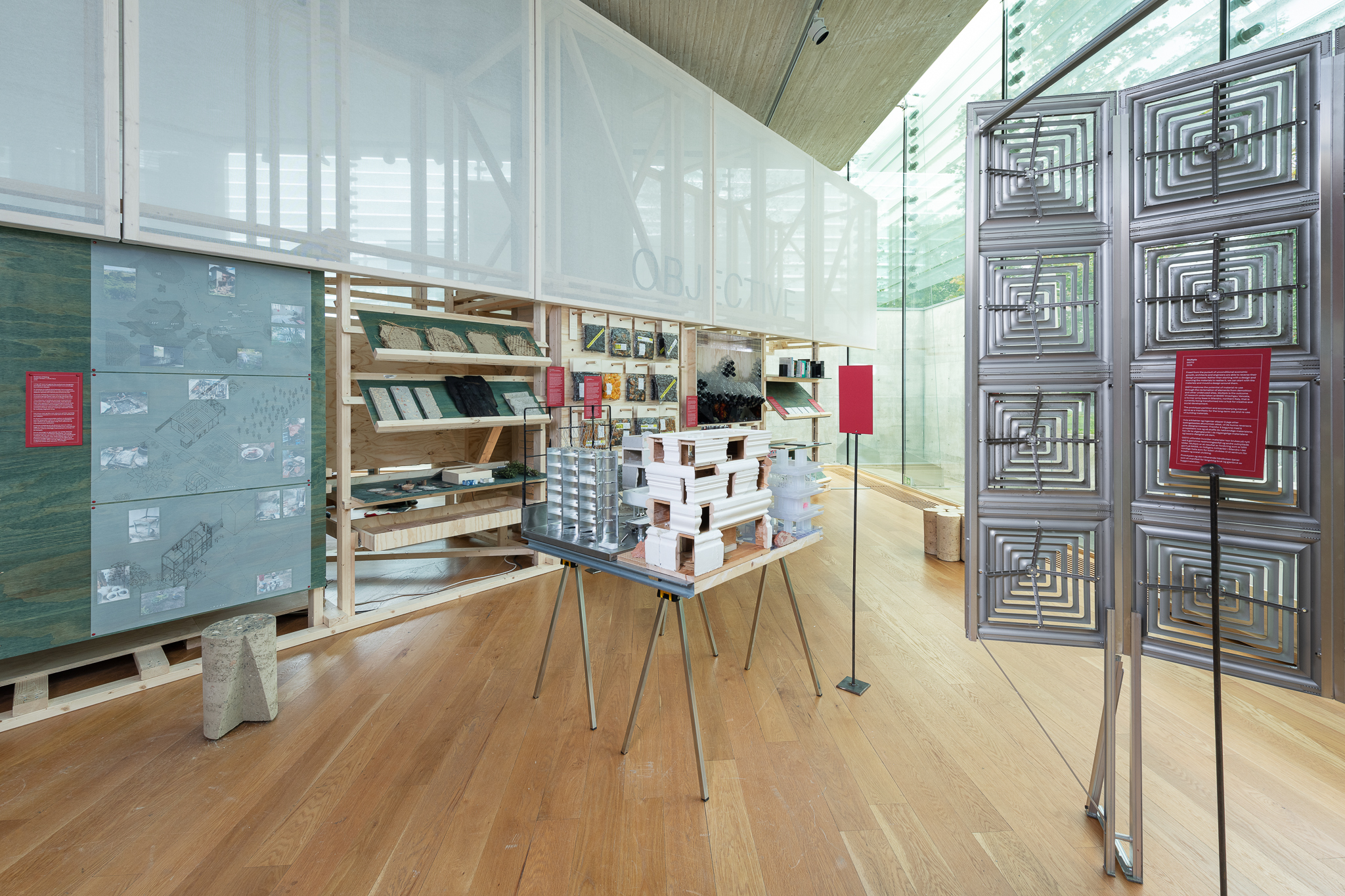
On the right is the Multiplo project by Milan-based GISTO studio that creates a methodology to transform old materials from a complex of buildings about to be demolished into easy-to-assemble furniture that can be replicated.
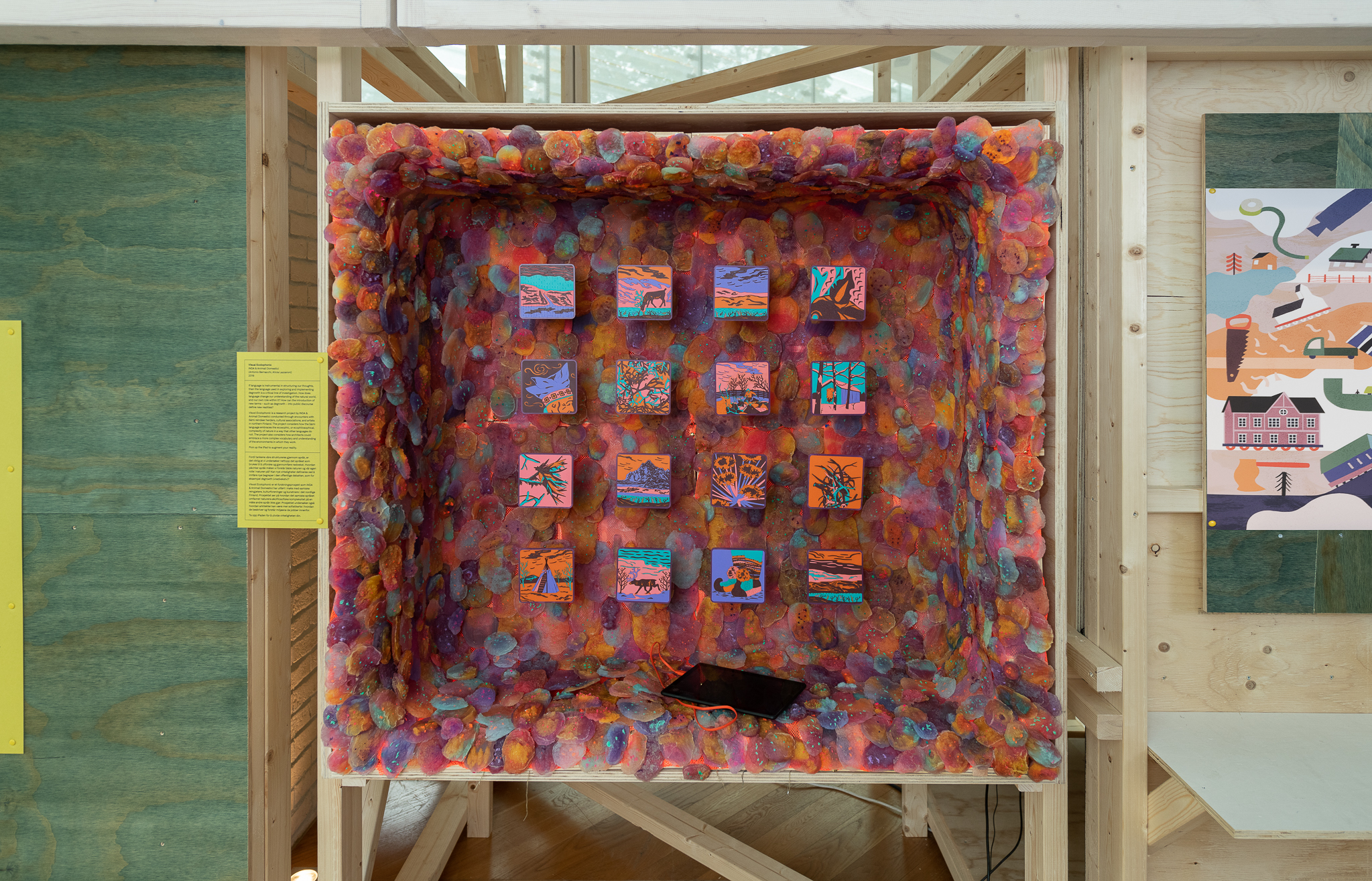
'Visual Ecolophonic' is a storytelling dictionary and informal research project by INDA & Animali Domestici that explores how the Northern Sami language embraces the complexity of nature in a way that other languages do not.
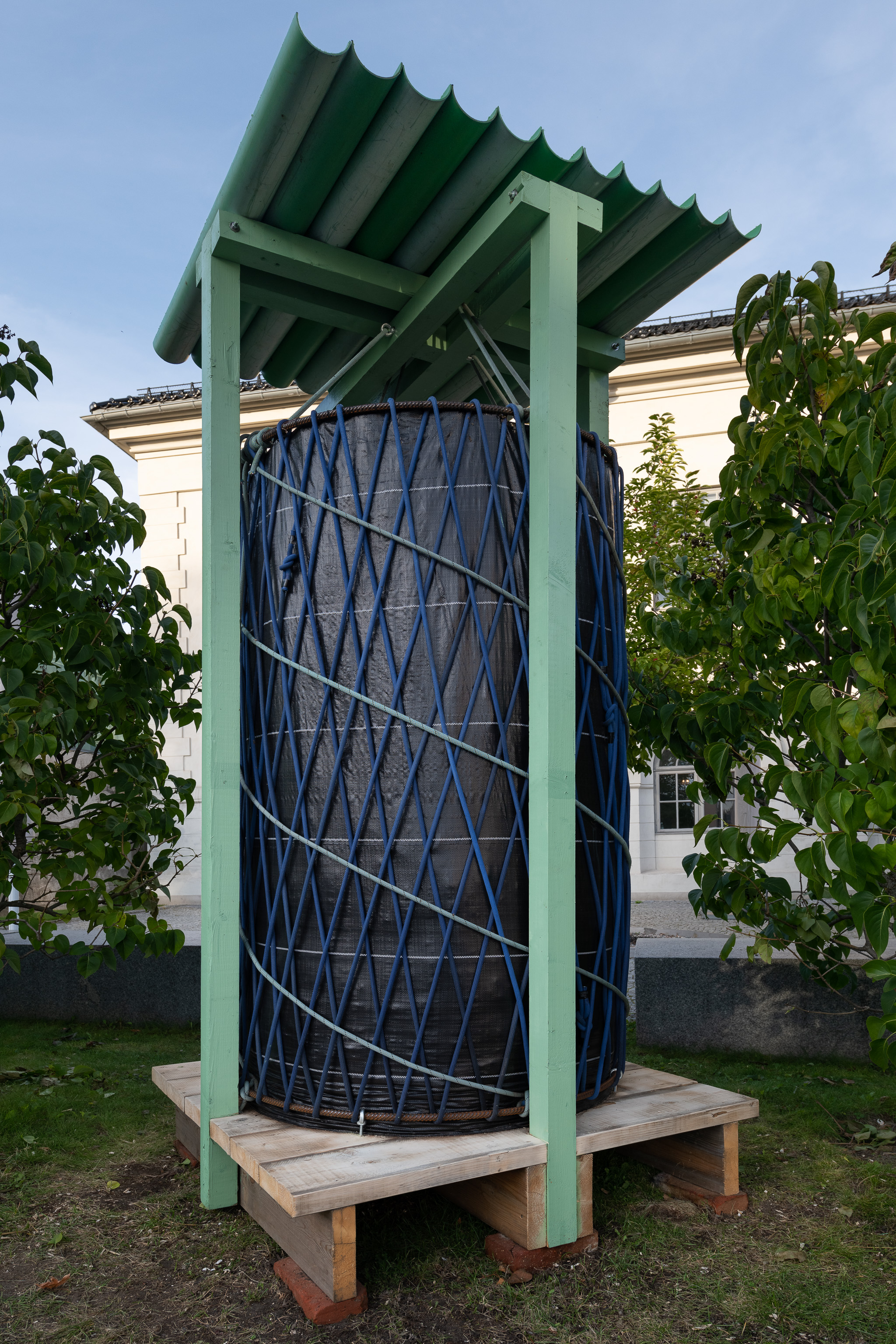
Communities of Compost by Bjørn Inge Melås, Alexander Rullan and Alexander Rullan is a bioreactor producing compost from neighbourhood waste using a method that produces a rich, fungi-dominated compost that will later be used to give new life to worn out soils. On view outside The National Museum of Architecture.
INFORMATION
Wallpaper* Newsletter
Receive our daily digest of inspiration, escapism and design stories from around the world direct to your inbox.
Giovanna Dunmall is a freelance journalist based in London and West Wales who writes about architecture, culture, travel and design for international publications including The National, Wallpaper*, Azure, Detail, Damn, Conde Nast Traveller, AD India, Interior Design, Design Anthology and others. She also does editing, translation and copy writing work for architecture practices, design brands and cultural organisations.
-
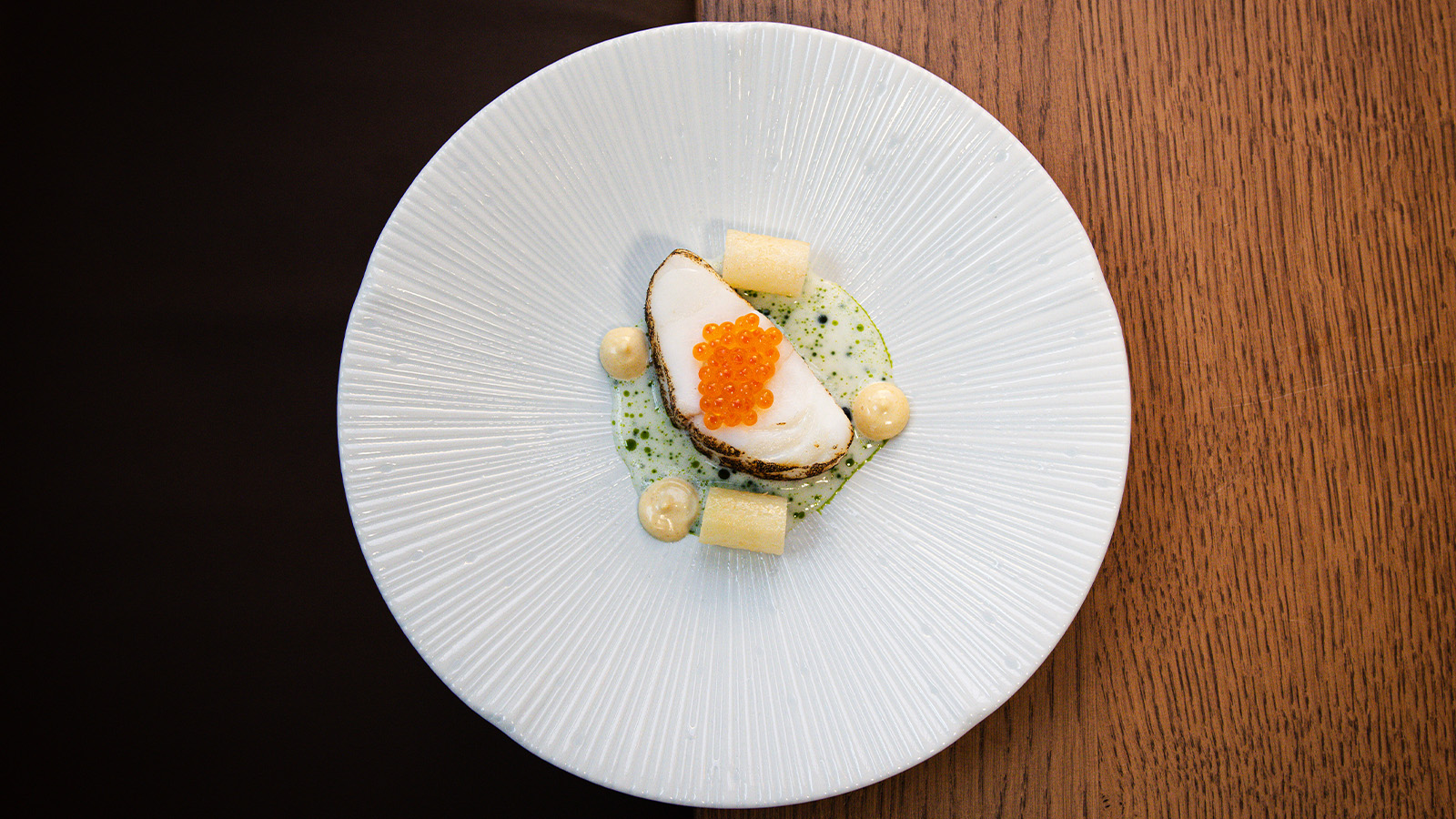 In Wales, Michelin-starred Gorse celebrates the country’s abundant larder
In Wales, Michelin-starred Gorse celebrates the country’s abundant larderGorse is the first Michelin-starred restaurant in Cardiff, putting Welsh cuisine on the map. We speak with chef and founder Tom Waters about the importance of keeping culinary traditions alive
By Tianna Williams
-
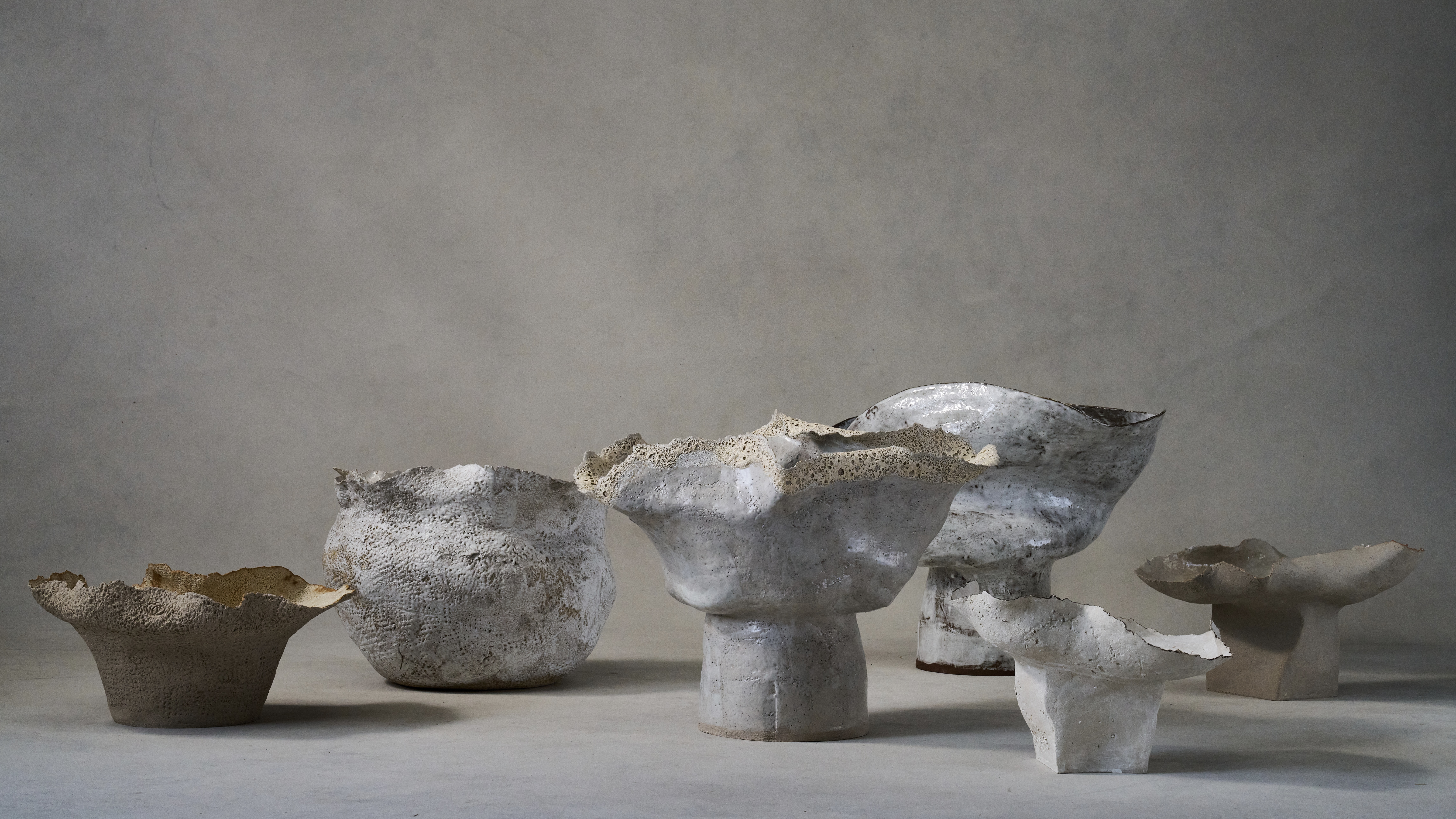 Ludmilla Balkis’ organic, earthy ceramics embody the Basque countryside
Ludmilla Balkis’ organic, earthy ceramics embody the Basque countrysideThe sculptor-ceramicist presents a series inspired by and created from found natural objects in a New York exhibition
By Anna Solomon
-
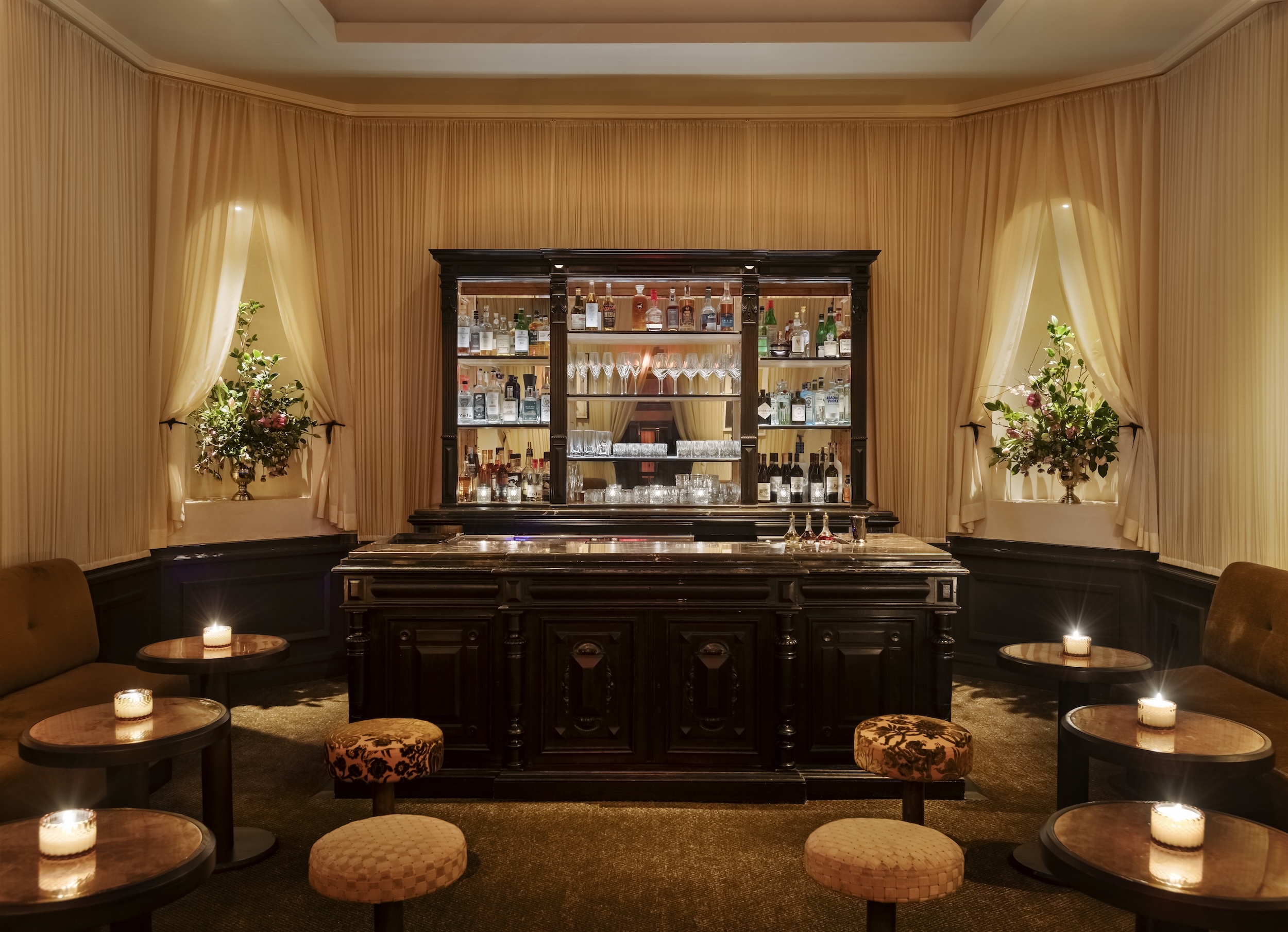 At this secret NYC hangout, the drinks are strong and the vibes are stronger
At this secret NYC hangout, the drinks are strong and the vibes are strongerFor People's bar, Workstead serves up a good time
By Anna Fixsen
-
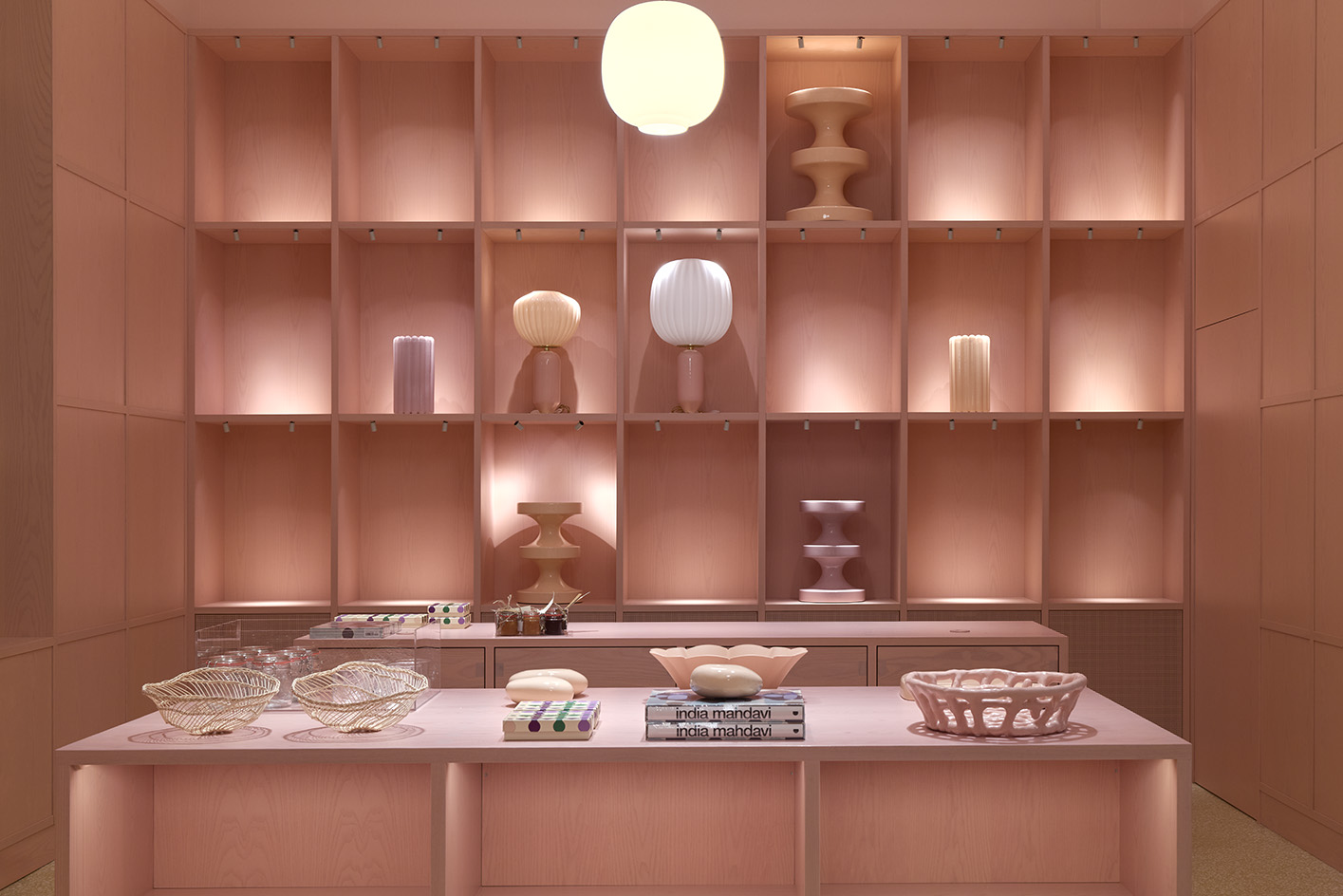 PoMo Museum opens its colourful spaces in Trondheim’s art nouveau post office
PoMo Museum opens its colourful spaces in Trondheim’s art nouveau post officePoMo Museum is a new Trondheim art destination, featuring colourful interiors by India Mahdavi in an art nouveau post office heritage building
By Francesca Perry
-
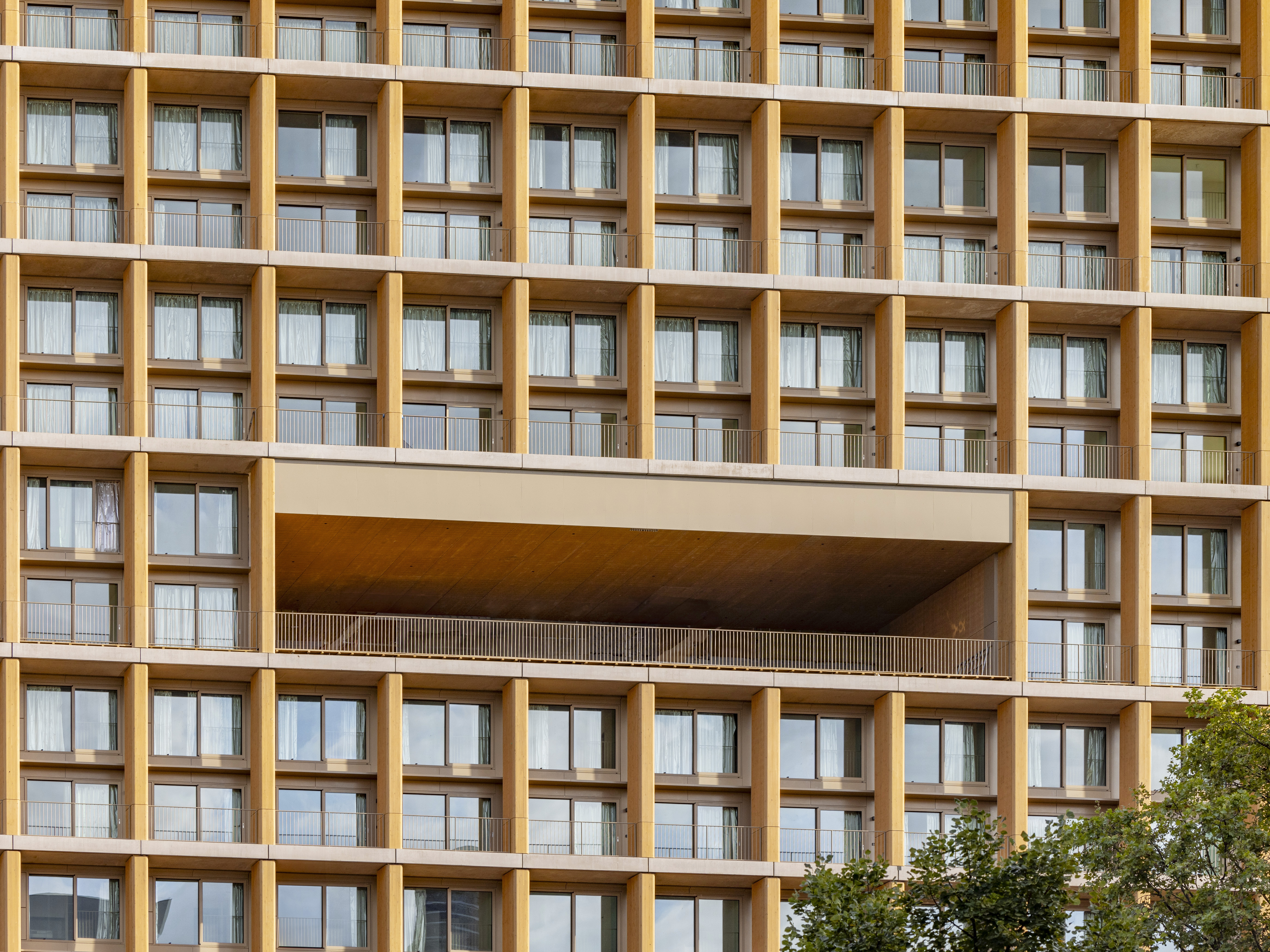 Explore wood architecture, Paris' new timber tower and how to make sustainable construction look ‘iconic’
Explore wood architecture, Paris' new timber tower and how to make sustainable construction look ‘iconic’A new timber tower brings wood architecture into sharp focus in Paris and highlights ways to craft buildings that are both sustainable and look great: we spoke to project architects LAN, and explore the genre through further examples
By Amy Serafin
-
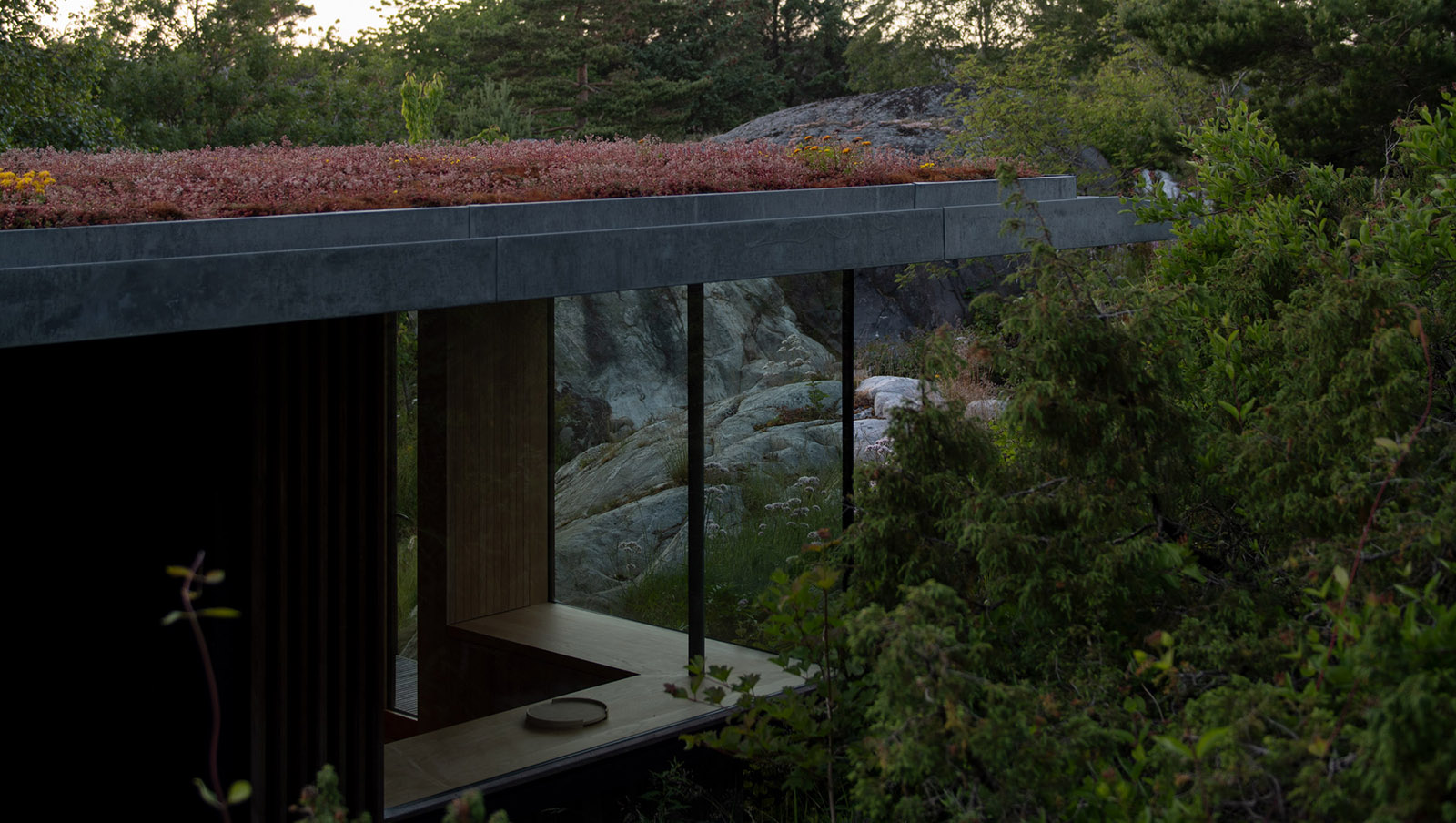 Tour this waterfront Norwegian summer house in pristine nature
Tour this waterfront Norwegian summer house in pristine natureCabin Lillesand by architect, Lund Hagem respects and enhances its natural setting in the country's south
By Ellie Stathaki
-
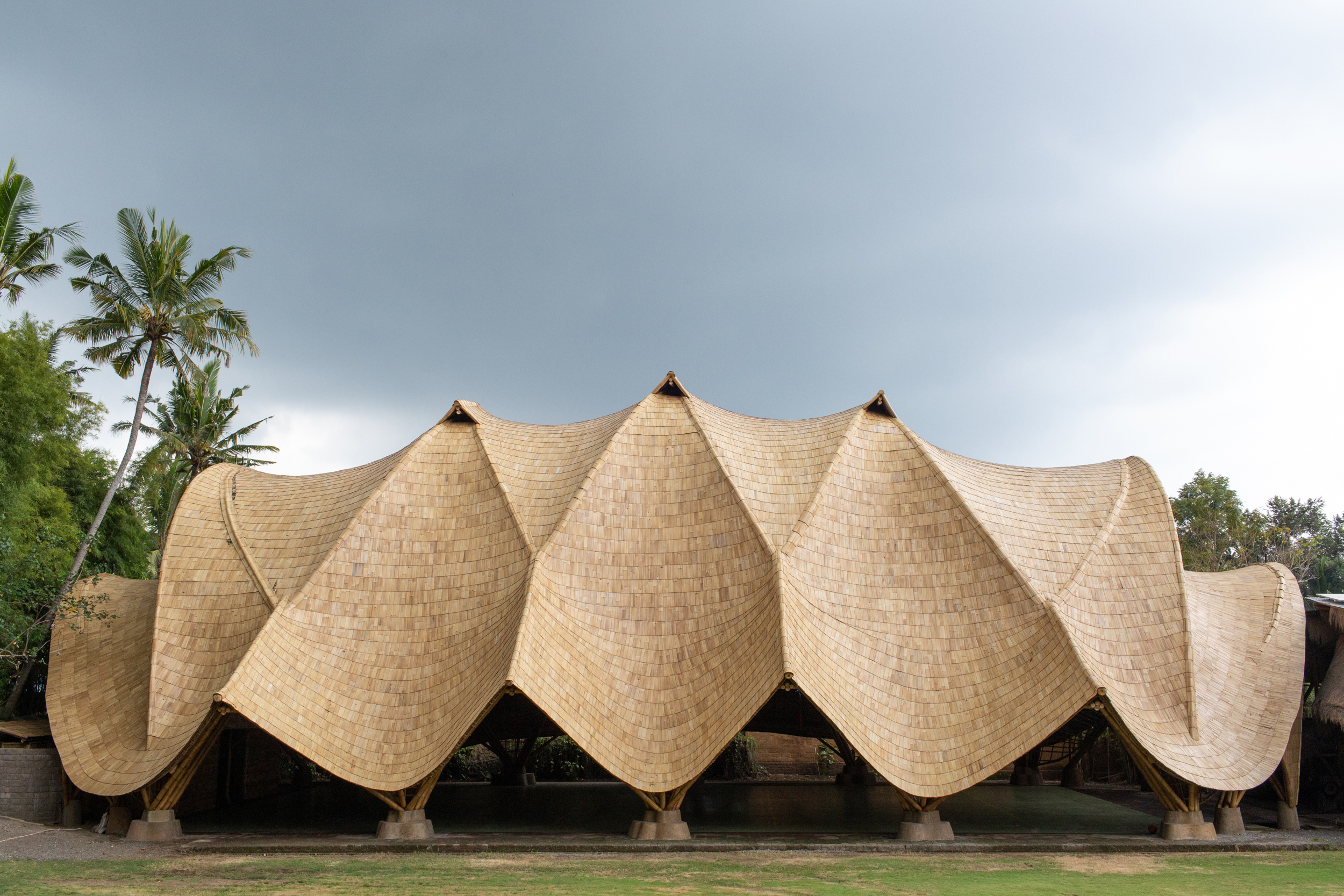 Building with bamboo: In Bali, designer, Elora Hardy, shares her tips and experience
Building with bamboo: In Bali, designer, Elora Hardy, shares her tips and experienceBamboo architecture can be powerful and sustainable; here, we talk to Ibuku's Elora Hardy, who shares her tips, thoughts and experience in working with the material in Bali
By Ellie Stathaki
-
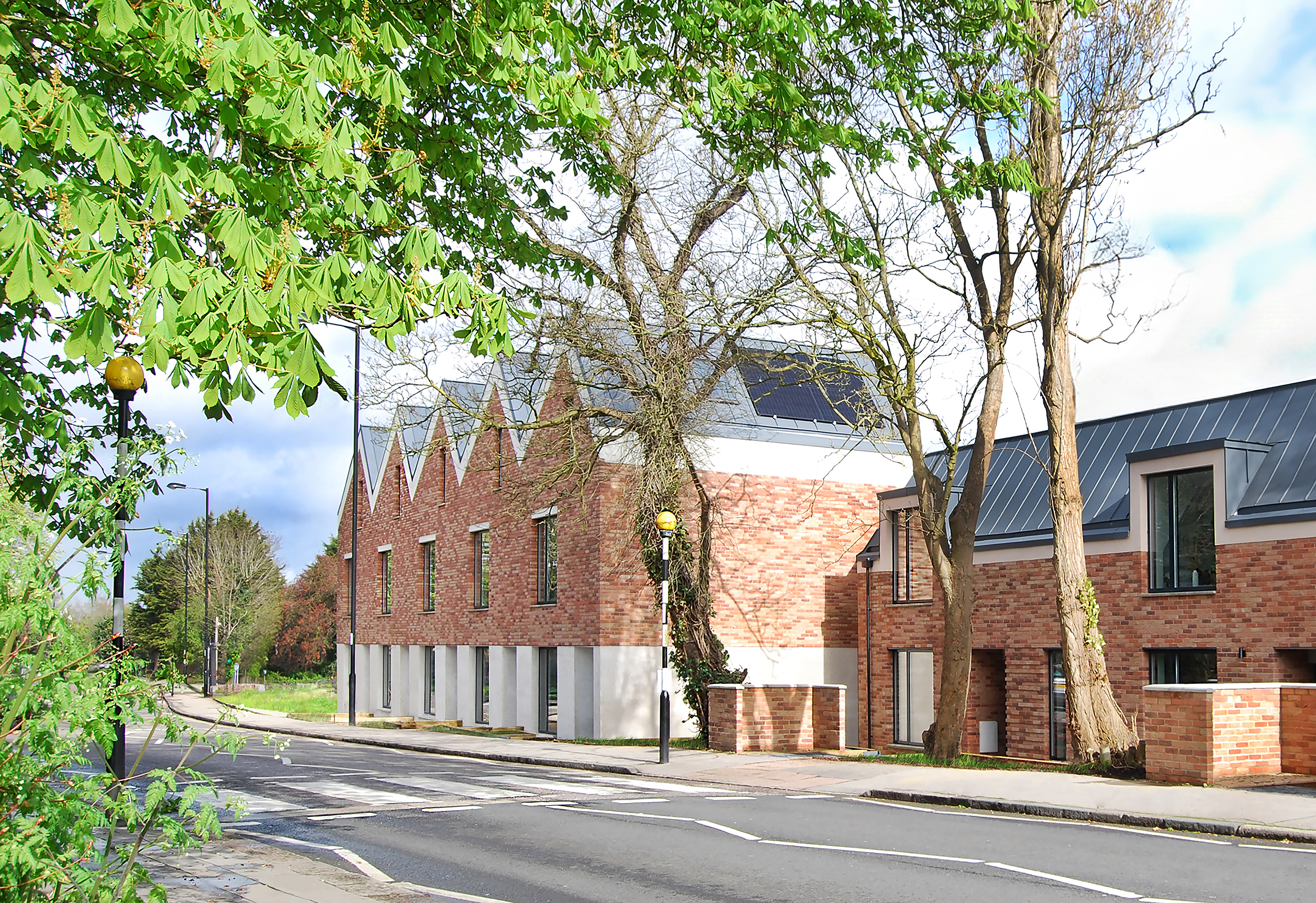 Hermitage Mews is a net-zero family of homes in London’s Crystal Palace
Hermitage Mews is a net-zero family of homes in London’s Crystal PalaceHermitage Mews by Gbolade Design Studio is a sustainable residential complex in south London's Crystal Palace, conceived to be green and contextual
By Ellie Stathaki
-
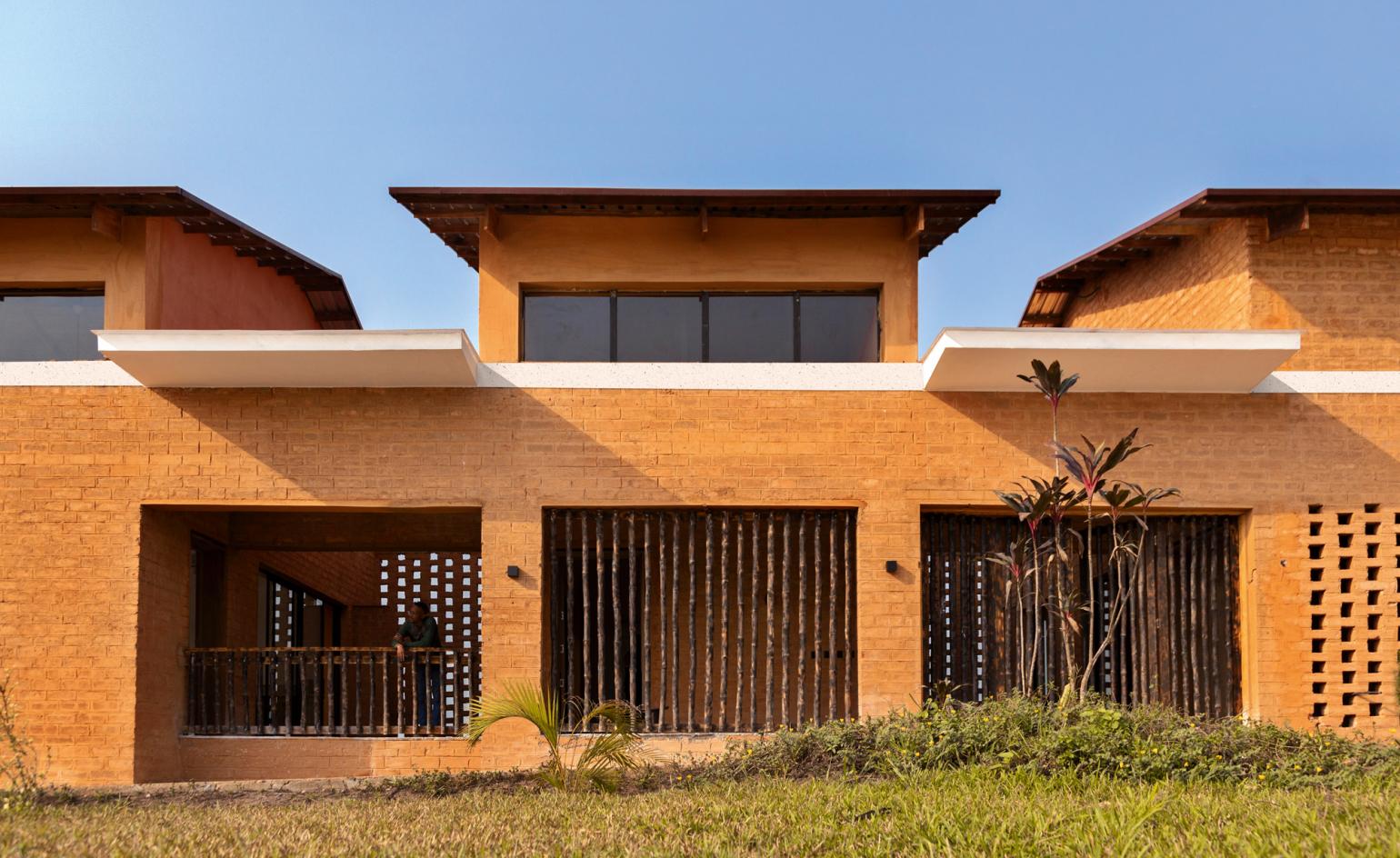 Sustainable architecture: 46 innovative and inspiring building designs
Sustainable architecture: 46 innovative and inspiring building designsThis is sustainable architecture at its best: from amazing abodes to centres of care and hard-working offices, these buildings not only look good but also do good
By Ellie Stathaki
-
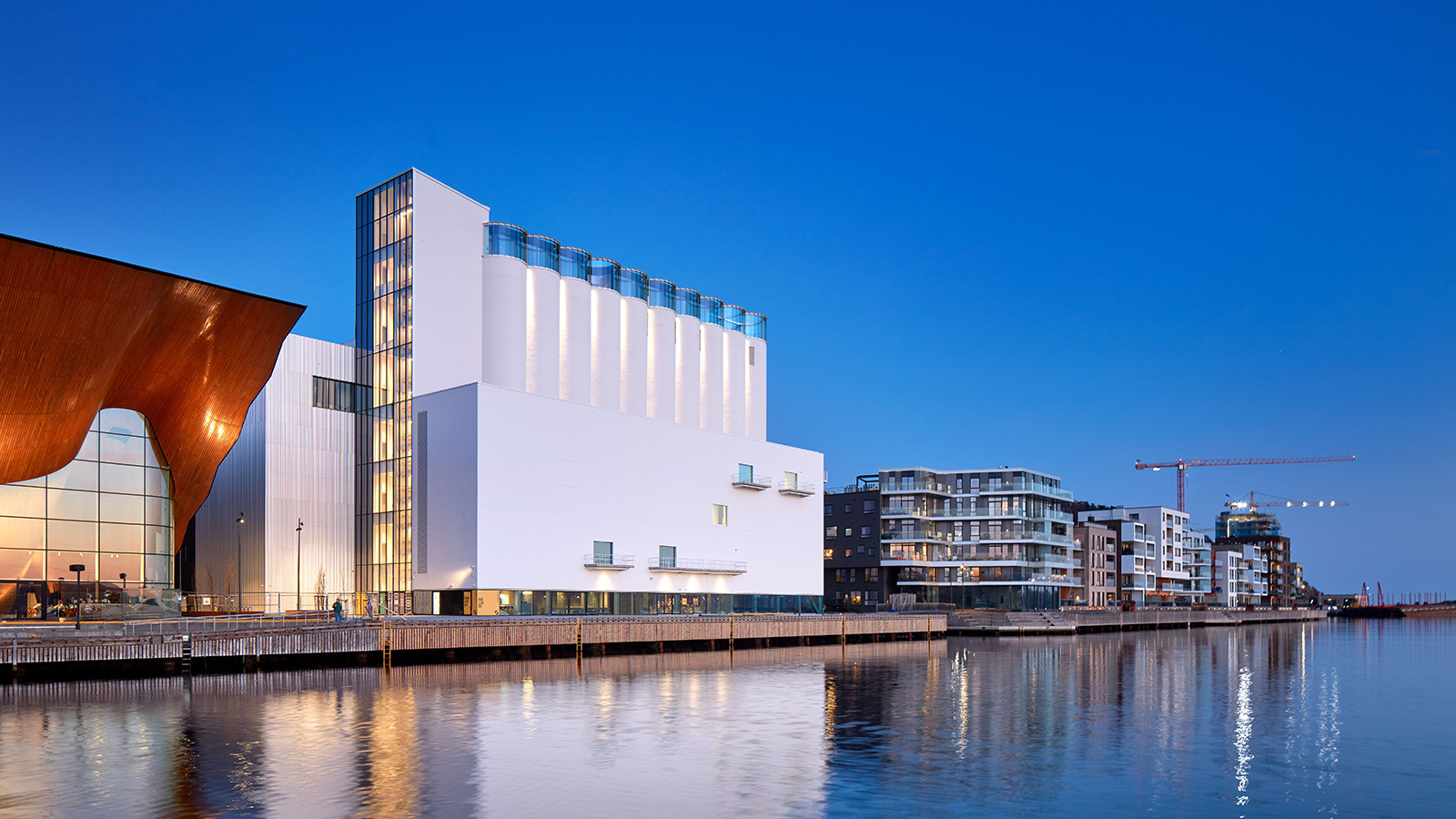 Kunstsilo sees a functionalist grain silo transformed into Norway’s newest art gallery
Kunstsilo sees a functionalist grain silo transformed into Norway’s newest art galleryKunstsilo’s crisp modern design by Mestres Wåge with Spanish firms Mendoza Partida and BAX Studio transforms a listed functionalist grain silo into a sleek art gallery
By Clare Dowdy
-
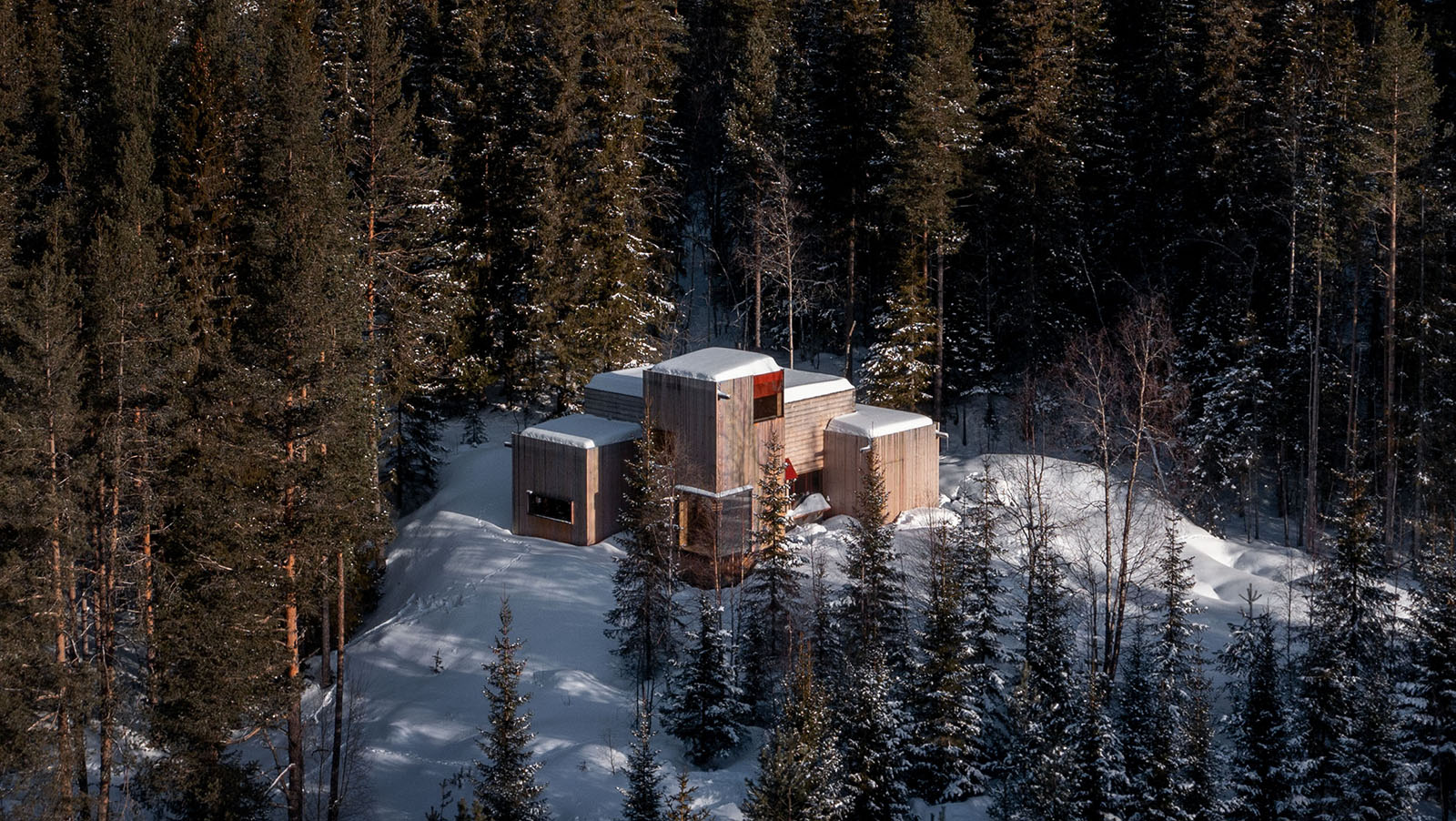 Aarestua Cabin brings old Norwegian traditions into the 21st century
Aarestua Cabin brings old Norwegian traditions into the 21st centuryAarestua Cabin by Gartnerfuglen is a modern retreat with links to historical Norwegian traditions, and respect for its environment
By Ellie Stathaki