Beaux arts and brutalism reimagined on the Ottawa architecture scene
Canada’s national capital is a theatrical set piece of symbolic real estate, with Parliament Hill, Confederation Square and the Senate all within a few hundred metres of each other. Here architecture is a performative act.
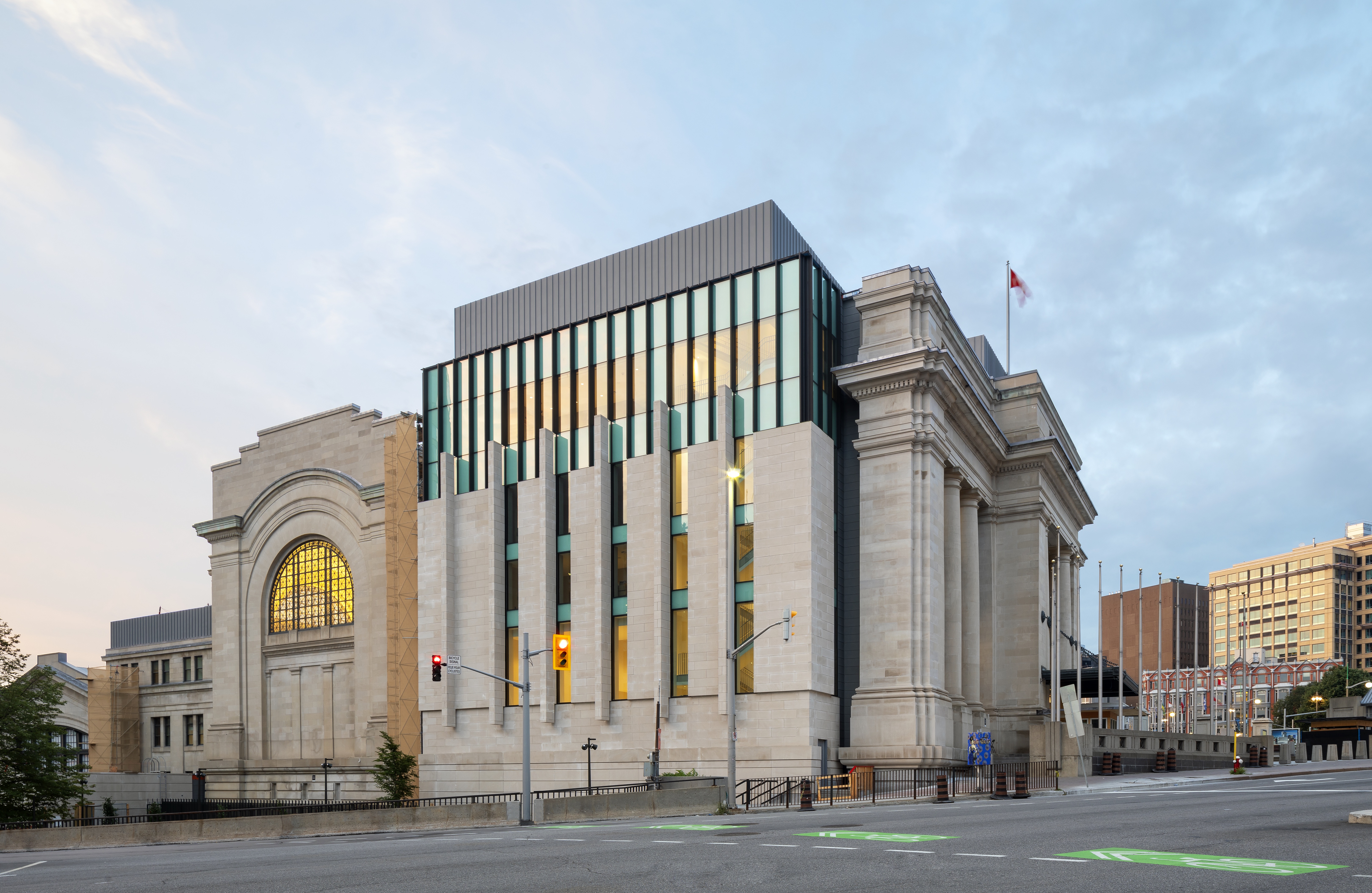
Ottawa is both a capital city where broad strokes of Canadian identity loom large – a nightly summer light show on Parliament Hill called the ‘Story of Canada' highlights the nation’s multiculturalism and differences with its southern neighbour – and a growing community of a million people christening its first LRT (Light Rail Transit) ‘Confederation Line' this summer.
Bureaucrats have long been the gate keepers of the city, where government remains the main employer, closely followed by high tech and (post Trudeau’s legalisation of marijuana), Big Cannabis. Several recent projects (partly legacies of Canada’s sesquicentennial) have attempted to contemporise and democratise the Victorian and beaux arts buildings that house national institutions. As the late 19th century Parliament building journeys through a two decade, multi-billion dollar series of renovations, and a fall election looms, architecture is taking centre stage.

The Senate Of Canada waiting room, by Diamond Schmitt Architects
Across from the neo-French gothic Chateau Laurier, a castle like old railway hotel on the other side of the canal from Parliament Hill (whose proposed new addition has sparked controversy among conservationists), the new Senate by Diamond Schmitt Architects and KWC Architects leads the way. Completed this spring, it transformed a 1912 railway station (still connected via underground tunnels to the Chateau that has housed heads of states for decades) turned conference centre in the 1970s – into a temporary home for the Senate. The project modernises the building while honouring its gorgeous beaux arts bones, breathing new life into what was once a moribund institution.
The same principles of openness and transparency governed the Diamond Schmitt Architects’ 2017 renovation of the brutalist National Arts Centre, whose original 1969 hexagonal geometry is seamlessly extended into a new addition wrapped in glass that offers increased public space and a series of break out performance areas and informal stages, including a see through street level cabaret space.
The new cathedral like lounge area with soaring ceilings – scented with the aroma of the BC pine that comprises its walls and flooring – is literally and metaphorically connected to the old Canadian Shield inspired concrete walled building by a bridge. It offers the perfect perch – with framed views of Parliament and surrounding buildings – from which to contemplate the whole idea of Canada.
Below, discover the practices and projects that are shaping Ottawa's architectural future...
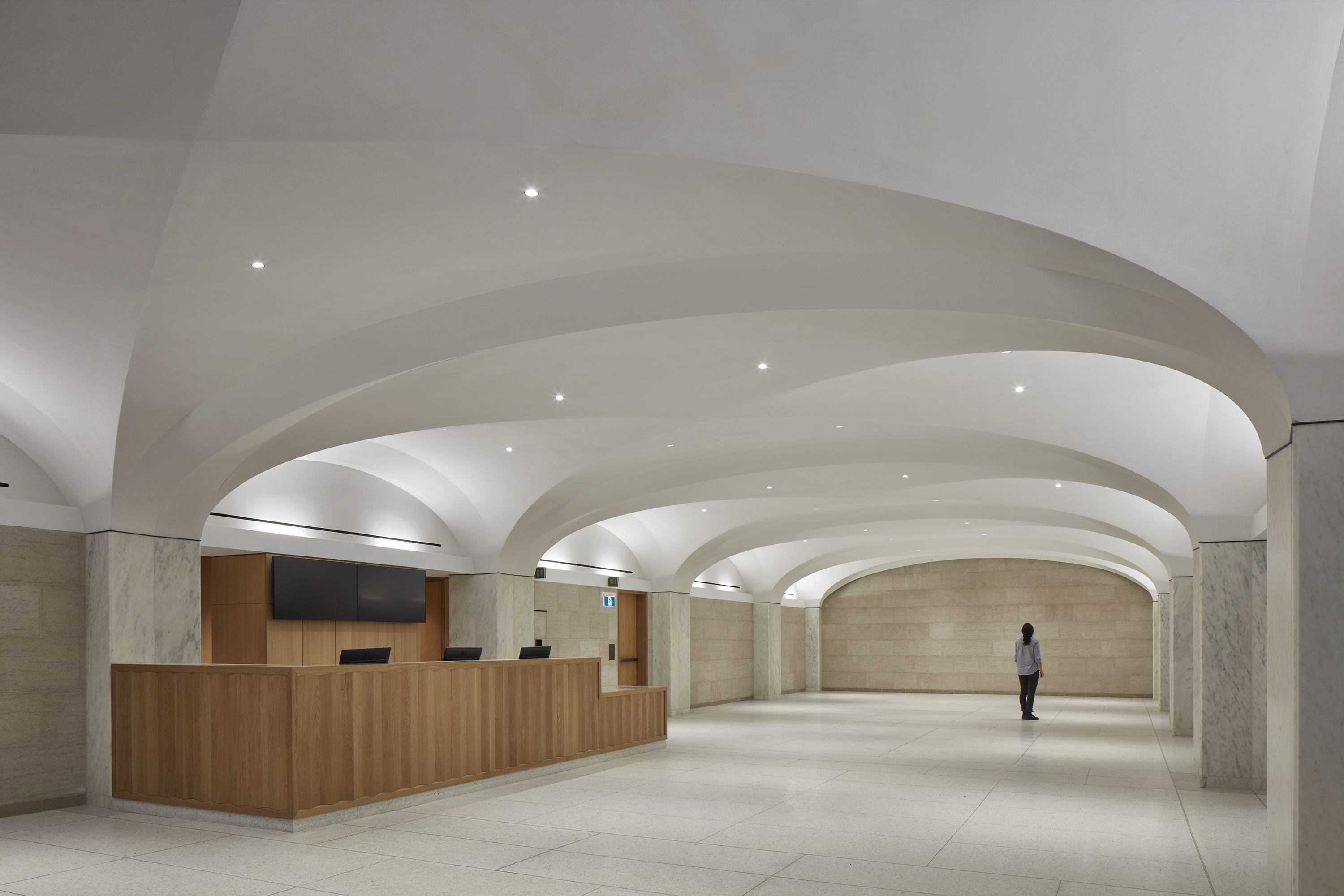
Government of Canada Visitor Welcome Centre, by by IBI Group in association with Moriyama & Teshima Architects
The first new build on the hill in 75 years, the underground visitor’s centre references the vaulted ceilings of Parliament in a contemporary idiom.
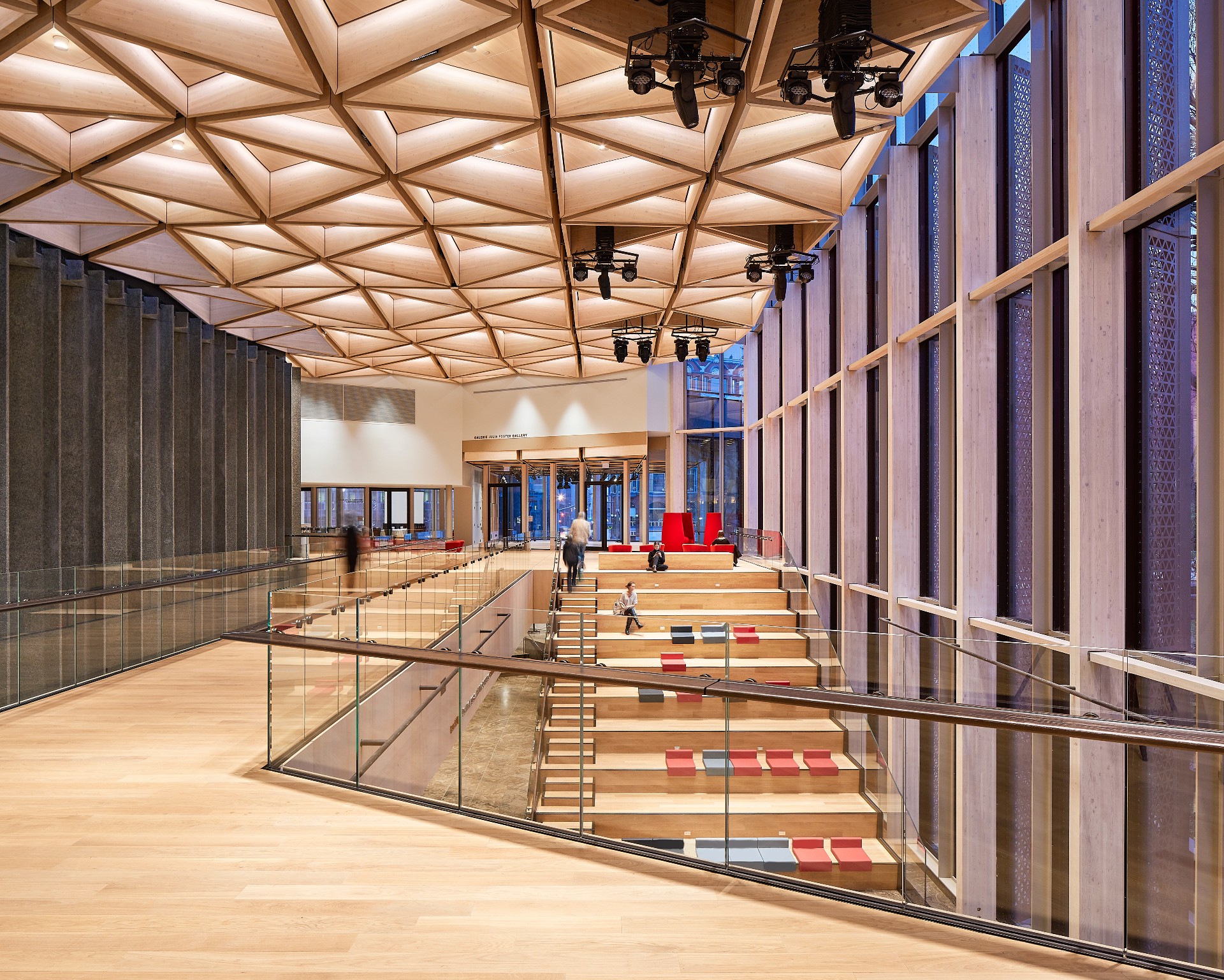
The National Arts Centre, by Diamond Schmitt Architects
The 2017 completion of the National Arts Centre (celebrating its 50th anniversary this October) renovation stayed true to the hexagonal program of the 1969 building. At the same time, the refresh by Diamond Schmitt Architects opens up the brutalist beauty to surrounding views and streetscape.
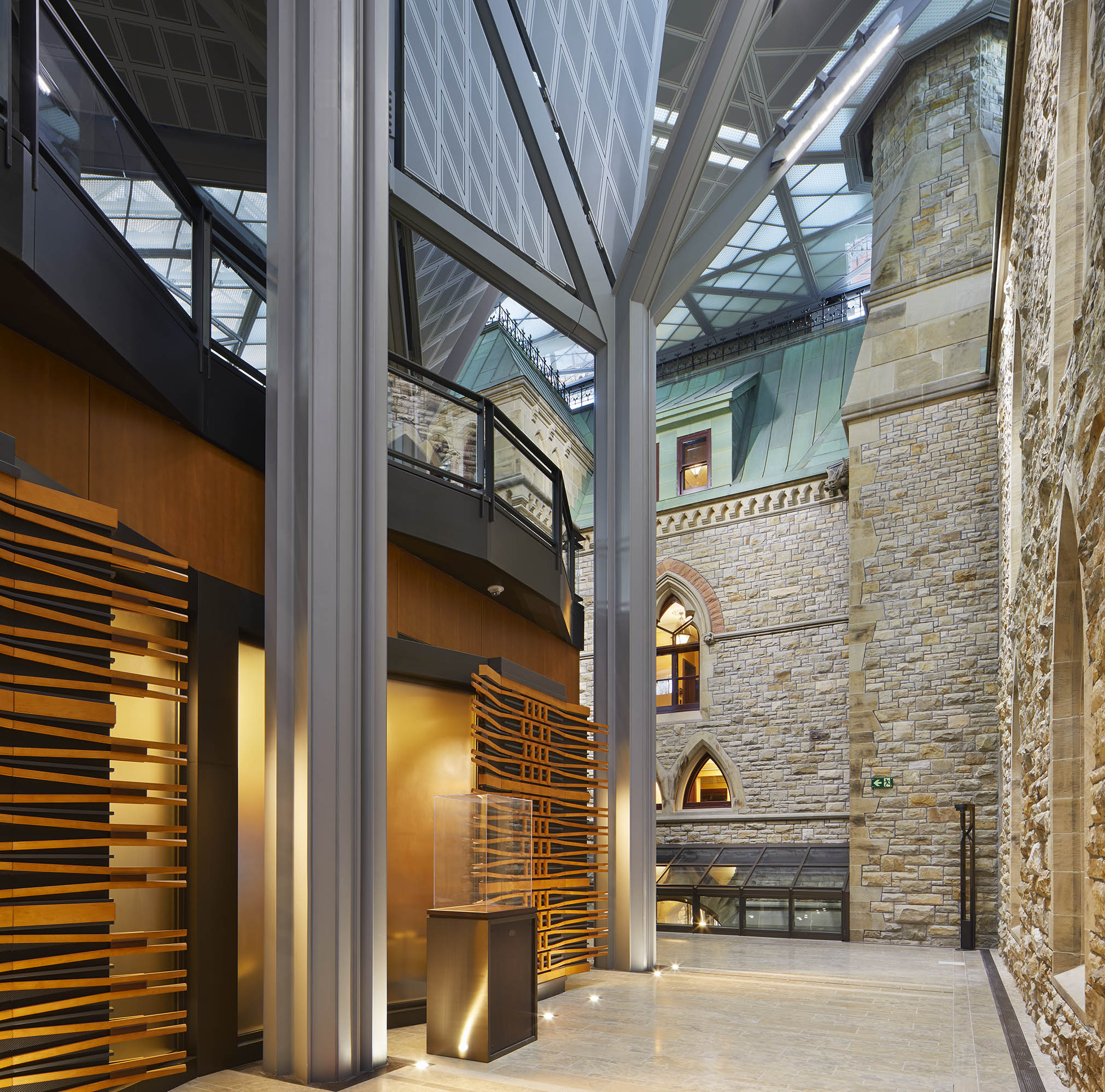
West Block of Parliament Renovation, by Architecture49 and EVOQ Architecture
With the Centre Block of Parliament currently under renovation, a new home for the house of commons was created in the West Block. The exterior envelope was restored and a glass canopy installed, all courtesy of EVOQ Architecture.
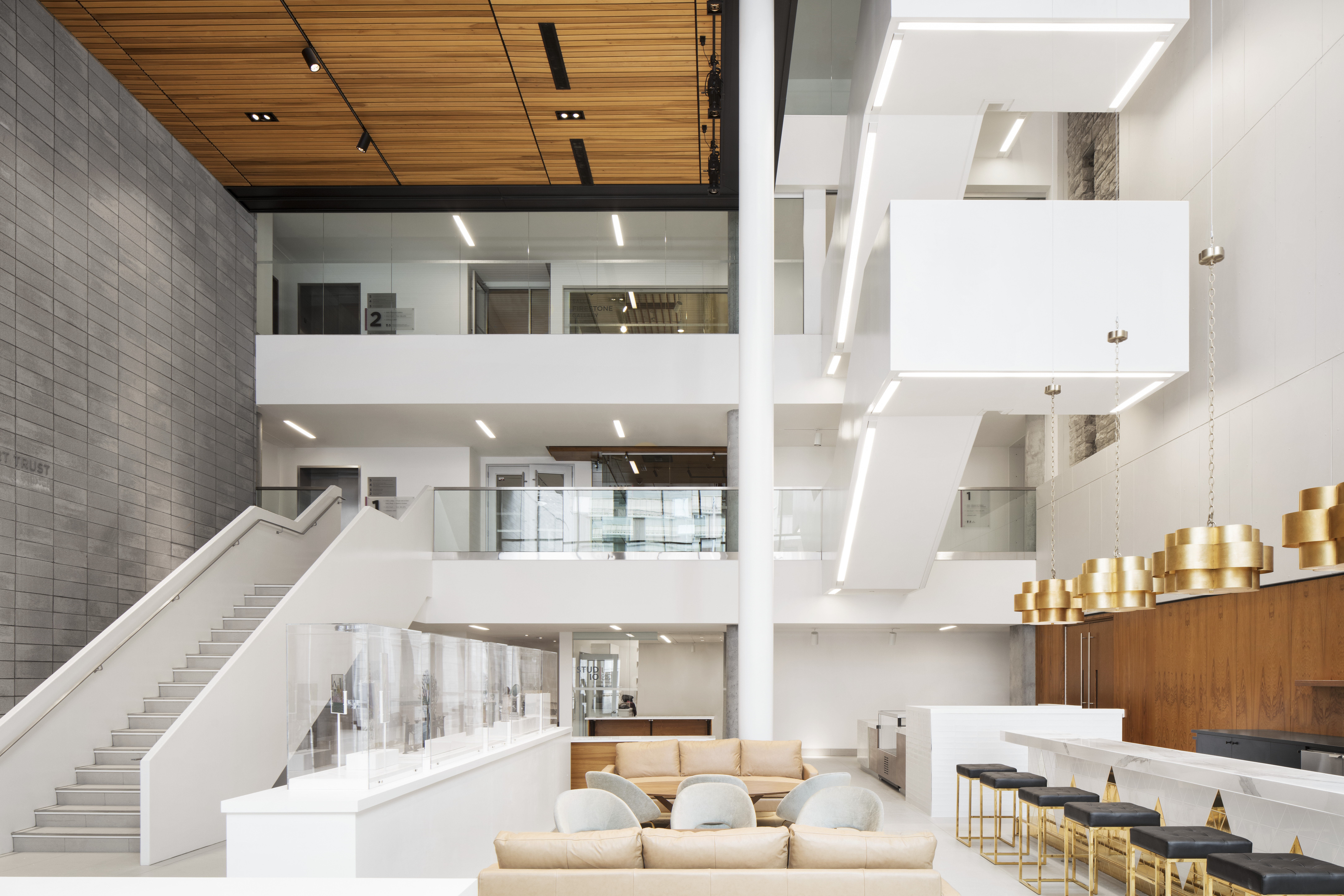
The Ottawa Art Gallery (OAG) Expansion and Arts Court Redevelopment project, by Barry Padolsky Associates Inc. Architects and KPMB Architects
This mixed use downtown project on city land combines a private sector residential tower with a new art gallery. The project also incorporates related facilities for artists and arts organisations.
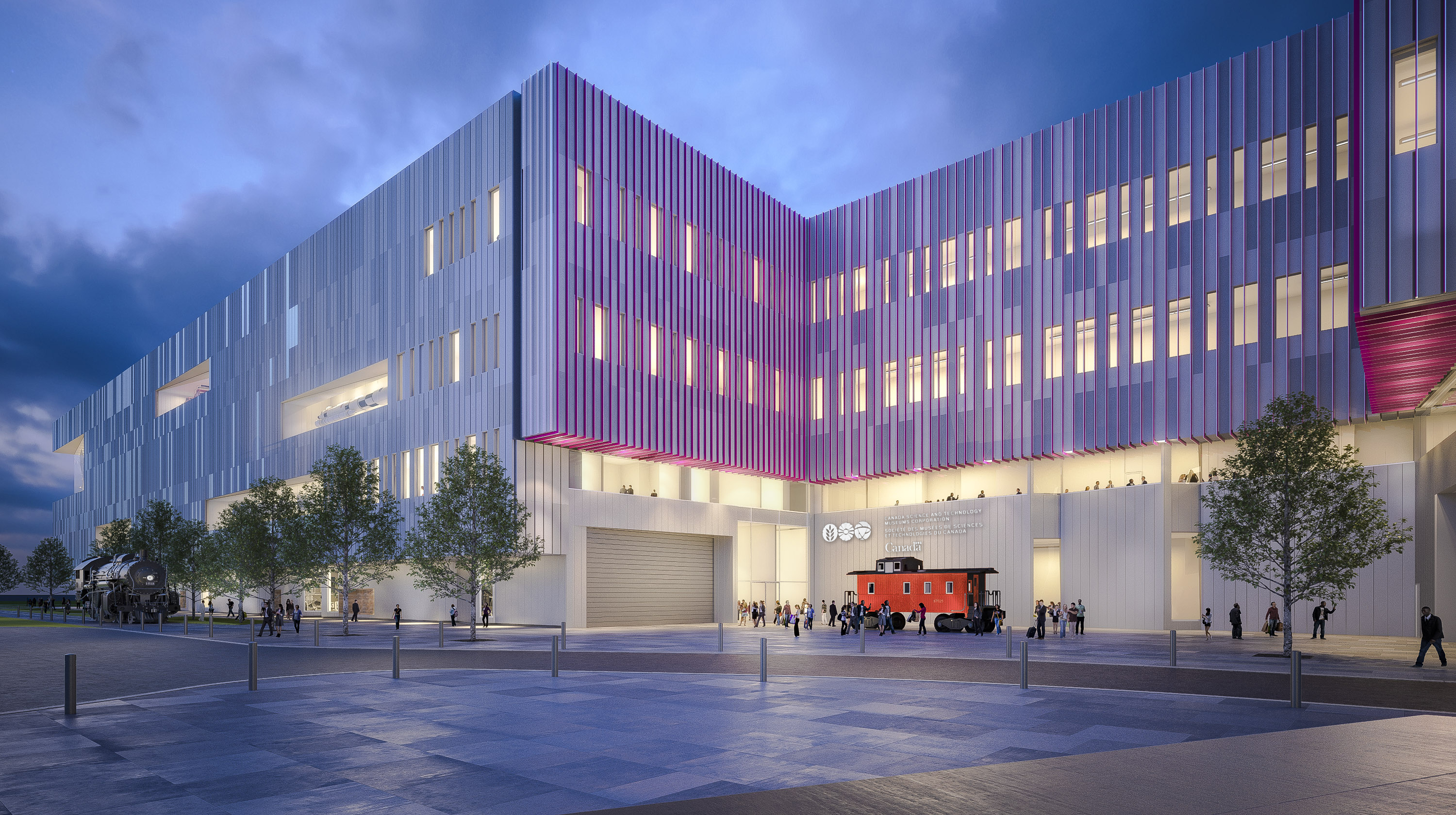
Ingenium Collections and Conservation Centre, by Diamond Schmitt Architects and KWC Architects
Next door to the Canada Science and Technology Museum, this facility is for both storage and exhibition. The scale and massing of its warehouse like façade is broken up by trapezoidal windows and colourful fins.
Wallpaper* Newsletter
Receive our daily digest of inspiration, escapism and design stories from around the world direct to your inbox.
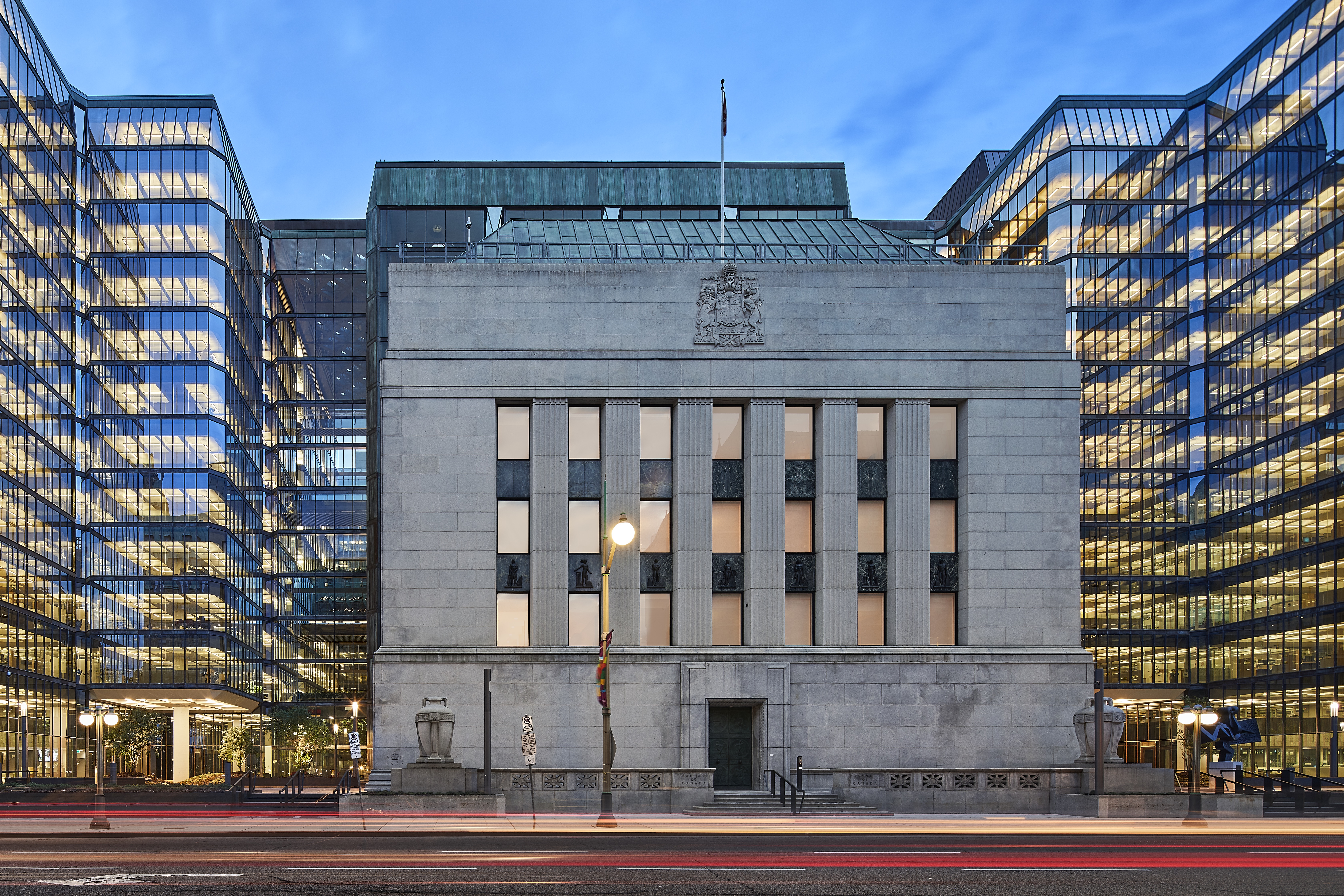
Bank of Canada renovation, by Perkins and Will
The original 1938 building was updated by Arthur Erickson in the 1970s. Now, Perkins and Will have seismically upgraded the building. The architects also added an underground museum and plaza, but sadly Erickson’s stunning interior atrium was walled off from the public realm.
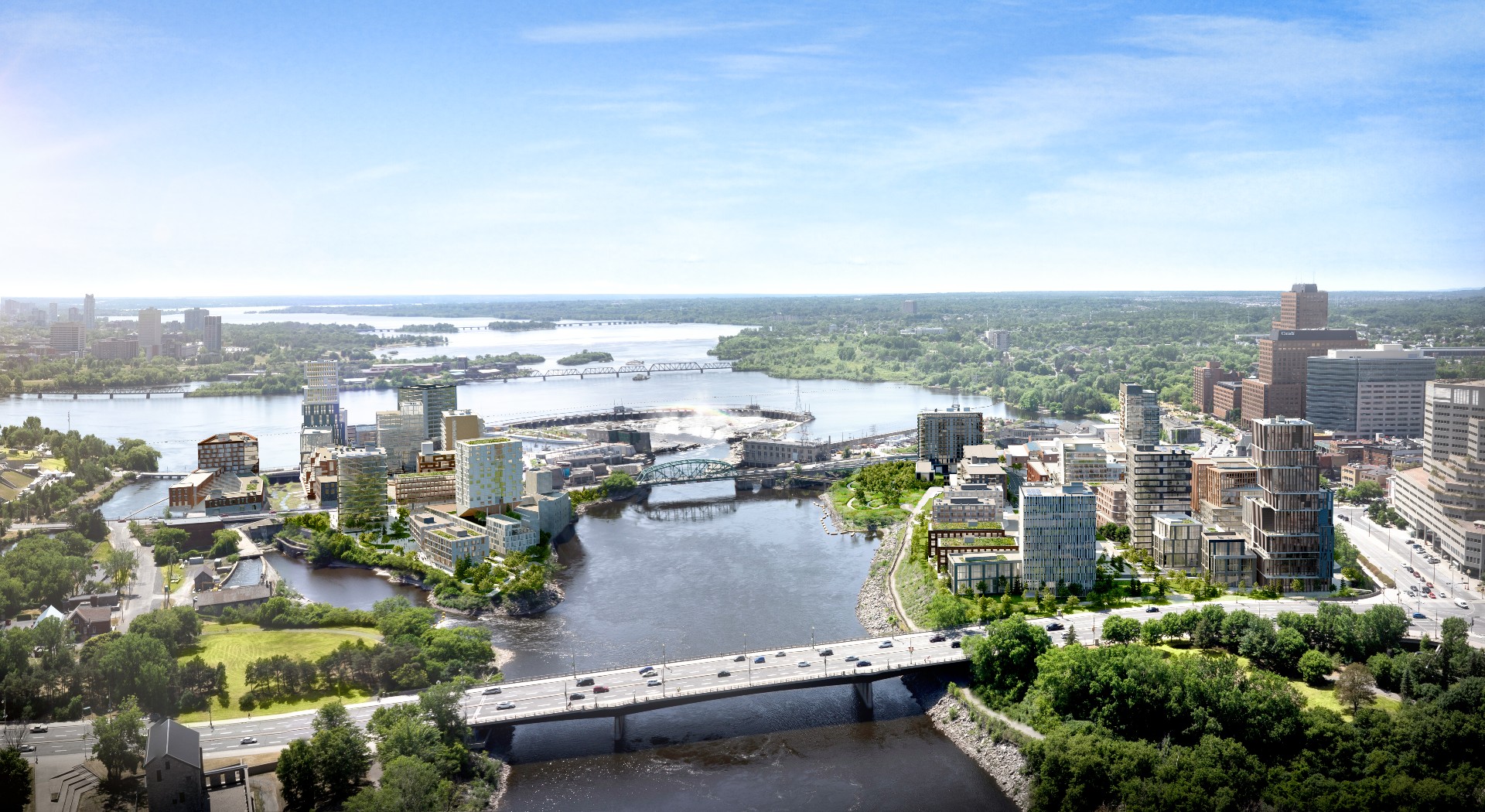
Zibi
Zibi promises to be Canada’s most sustainable neighbourhood including designs by a variety of architects, such as Diamond Schmitt, Figurr Architects, Lemay, Perkins and Will, Sid Lee Architecture, KPMB Architects, Kohn Architects and Teeple Architects. The masterplanned community on the Ottawa River straddles both Quebec and Ontario.
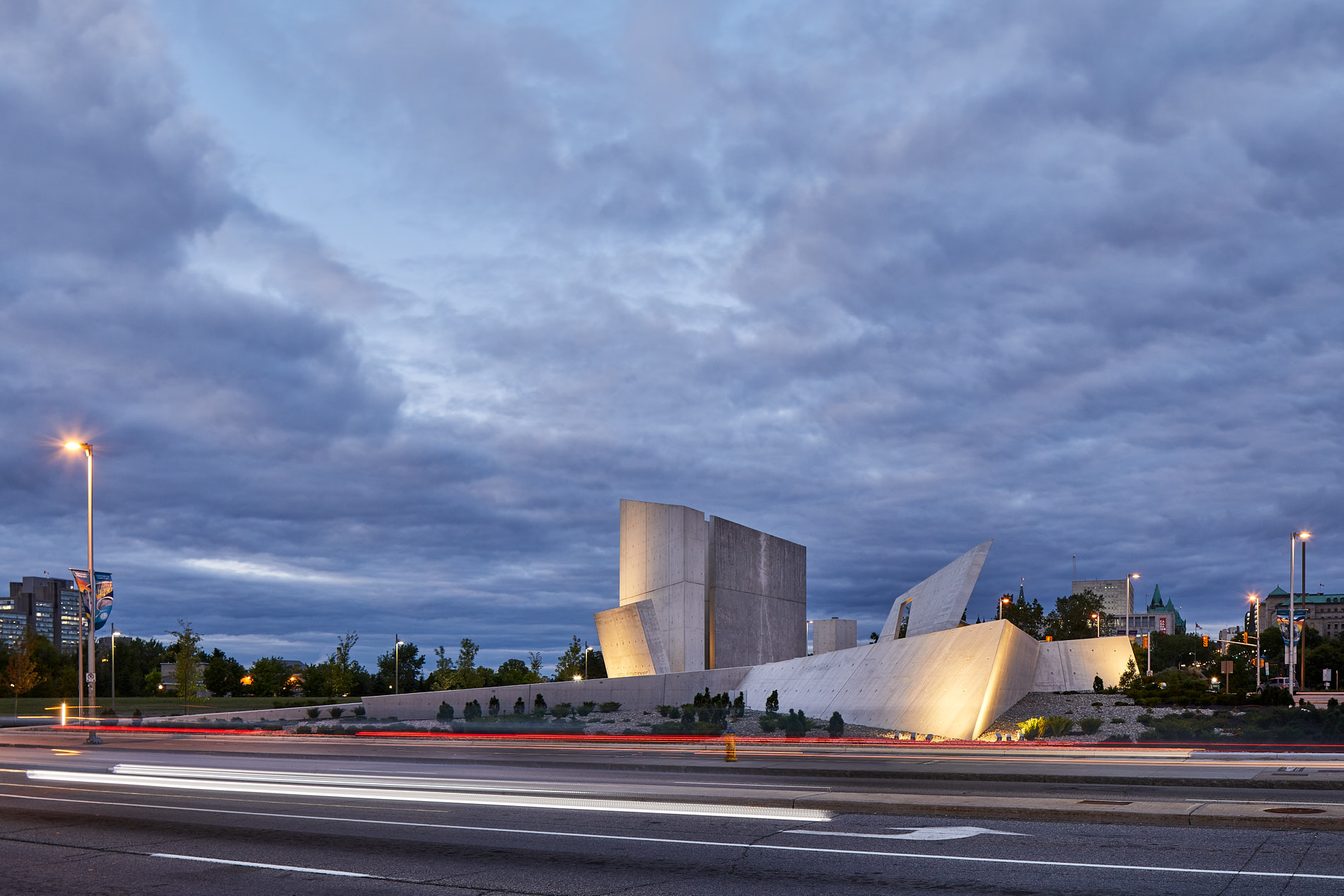
National Holocaust Museum, by Studio Libeskind
Located next to Moriyama and Teshima’s 2005 War Museum in historic LeBreton Flats, the cast-in-place, exposed concrete monument is a powerful, experiential environment. Daniel Libeskind and his team conceived the space in the shape of a star.
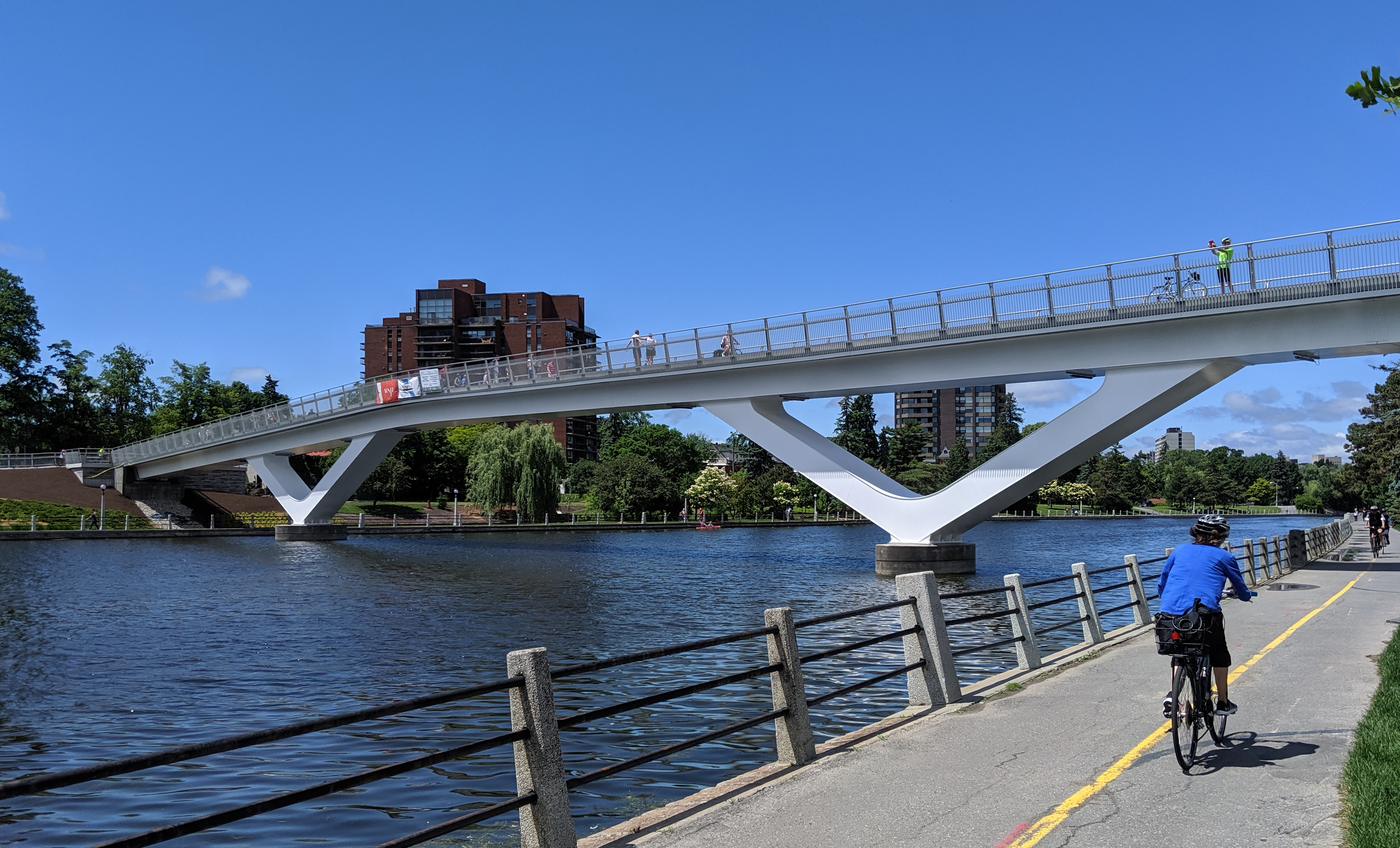
The Flora Footbridge, by DTAH
The Flora Footbridge by Toronto’s DTAH is a new multi-use pedestrian and cyclist arched bridge over the Rideau Canal that joins two mid-town Ottawa communities. The eastern access features a switchback ramp and staircase, while the western access is a curved earth fill ramp with asphalt pathway.
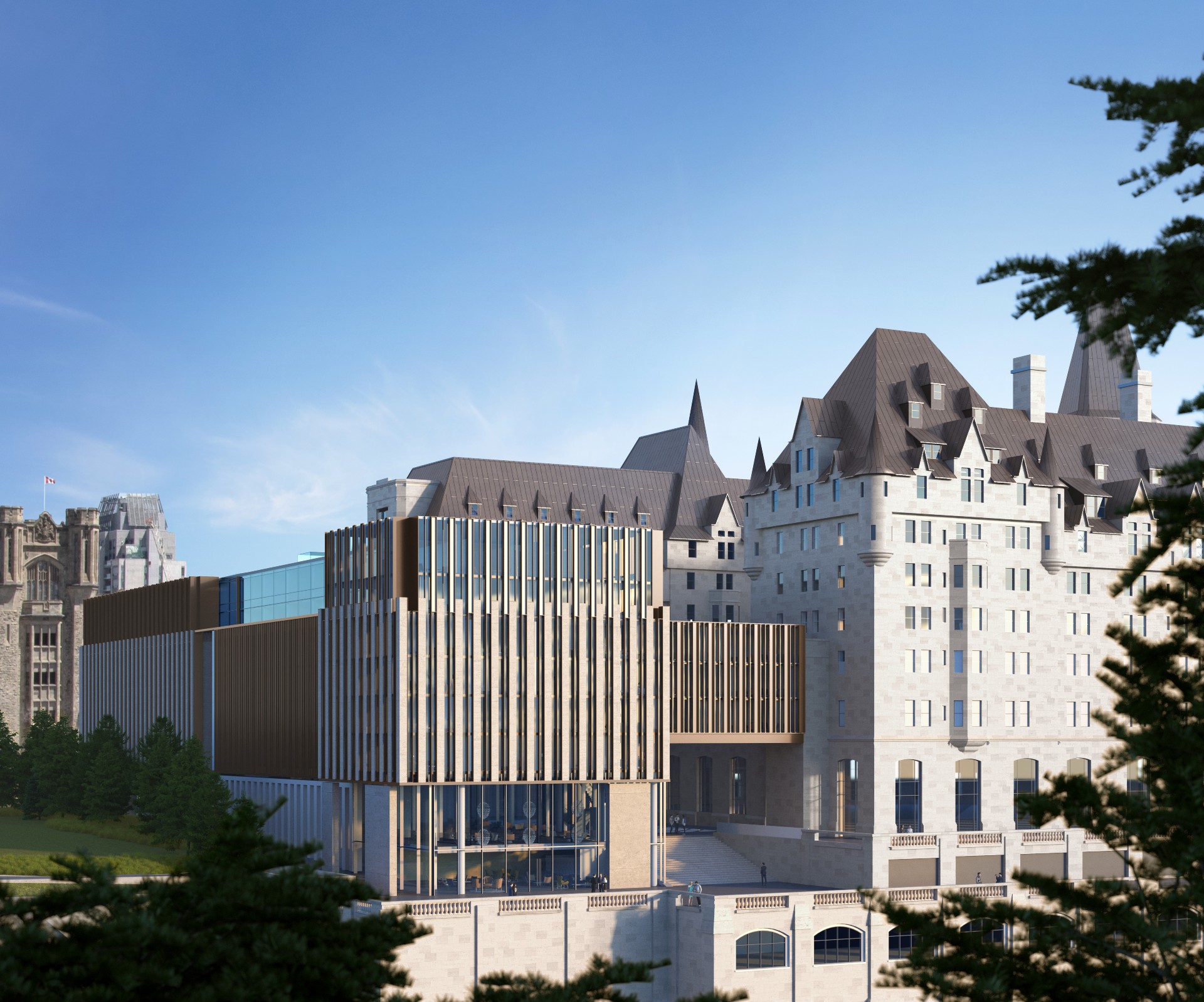
Château Laurier addition by architectsAlliance
A proposed modernist addition to the 1912 hotel and national heritage site, to comprise long term stay suites, has proved controversial, but has also sparked rare public debate about architecture in Ottawa. The architects say it will create a more direct relationship between Major’s Hill Park, the Terrace and the Hotel, with a new entrance leading through a new parterre courtyard into the Château’s Grand Ballroom.
-
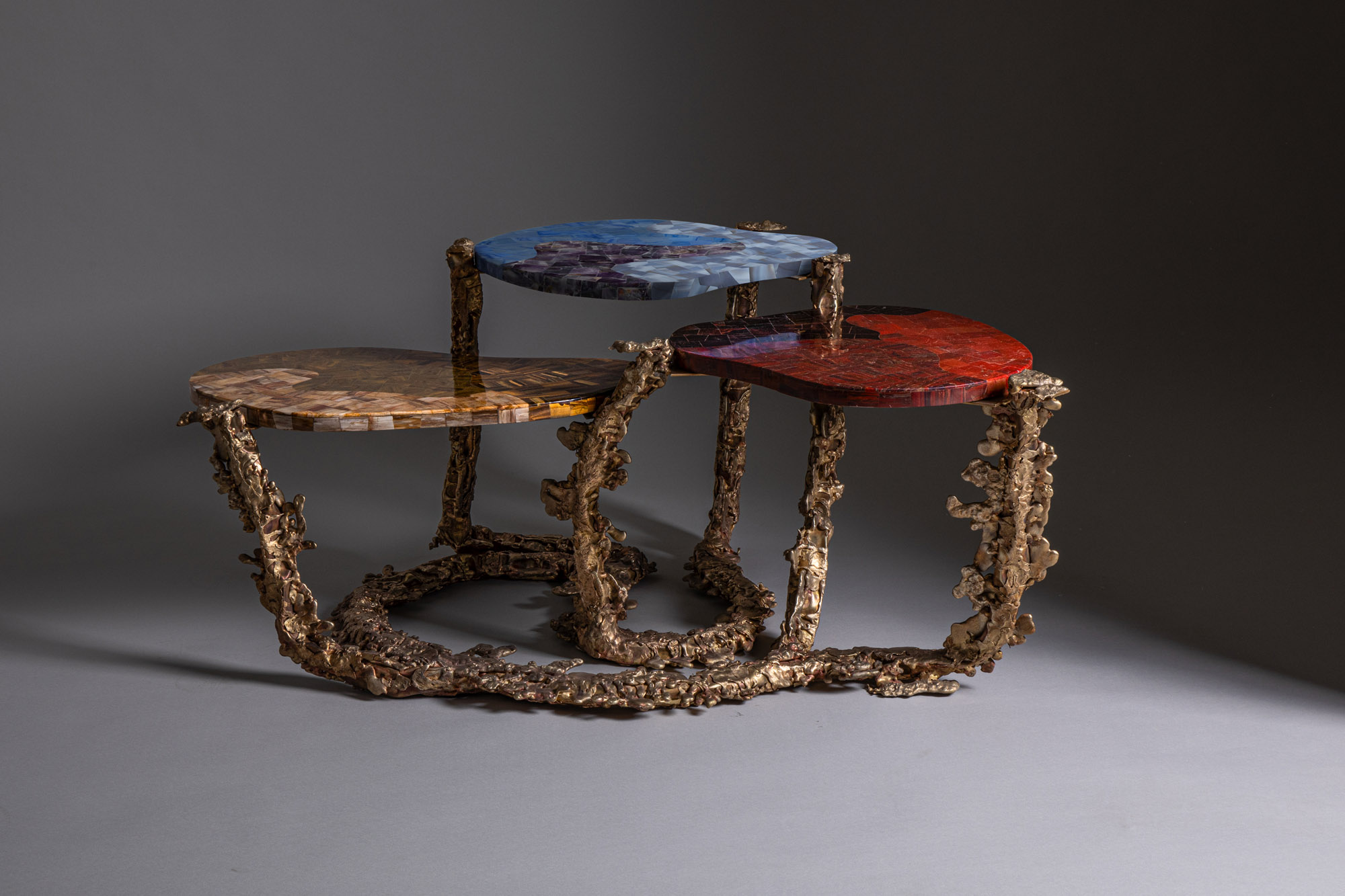 Inside the Shakti Design Residency, taking Indian craftsmanship to Alcova 2025
Inside the Shakti Design Residency, taking Indian craftsmanship to Alcova 2025The new initiative pairs emerging talents with some of India’s most prestigious ateliers, resulting in intricately crafted designs, as seen at Alcova 2025 in Milan
By Henrietta Thompson Published
-
 Tudor hones in on the details in 2025’s new watch releases
Tudor hones in on the details in 2025’s new watch releasesTudor rethinks classic watches with carefully considered detailing – shop this year’s new faces
By Thor Svaboe Published
-
 2025 Expo Osaka: Ireland is having a moment in Japan
2025 Expo Osaka: Ireland is having a moment in JapanAt 2025 Expo Osaka, a new sculpture for the Irish pavilion brings together two nations for a harmonious dialogue between place and time, material and form
By Danielle Demetriou Published
-
 Smoke Lake Cabin is an off-grid hideaway only accessible by boat
Smoke Lake Cabin is an off-grid hideaway only accessible by boatThis Canadian cabin is a modular and de-mountable residence, designed by Anya Moryoussef Architect (AMA) and nestled within Algonquin Provincial Park in Ontario
By Tianna Williams Published
-
 Ten contemporary homes that are pushing the boundaries of architecture
Ten contemporary homes that are pushing the boundaries of architectureA new book detailing 59 visually intriguing and technologically impressive contemporary houses shines a light on how architecture is evolving
By Anna Solomon Published
-
 Explore the Perry Estate, a lesser-known Arthur Erickson project in Canada
Explore the Perry Estate, a lesser-known Arthur Erickson project in CanadaThe Perry estate – a residence and studio built for sculptor Frank Perry and often visited by his friend Bill Reid – is now on the market in North Vancouver
By Hadani Ditmars Published
-
 A new lakeshore cottage in Ontario is a spectacular retreat set beneath angled zinc roofs
A new lakeshore cottage in Ontario is a spectacular retreat set beneath angled zinc roofsFamily Cottage by Vokac Taylor mixes spatial gymnastics with respect for its rocky, forested waterside site
By Jonathan Bell Published
-
 We zoom in on Ontario Place, Toronto’s lake-defying 1971 modernist showpiece
We zoom in on Ontario Place, Toronto’s lake-defying 1971 modernist showpieceWe look back at Ontario Place, Toronto’s striking 1971 showpiece and modernist marvel with an uncertain future
By Dave LeBlanc Published
-
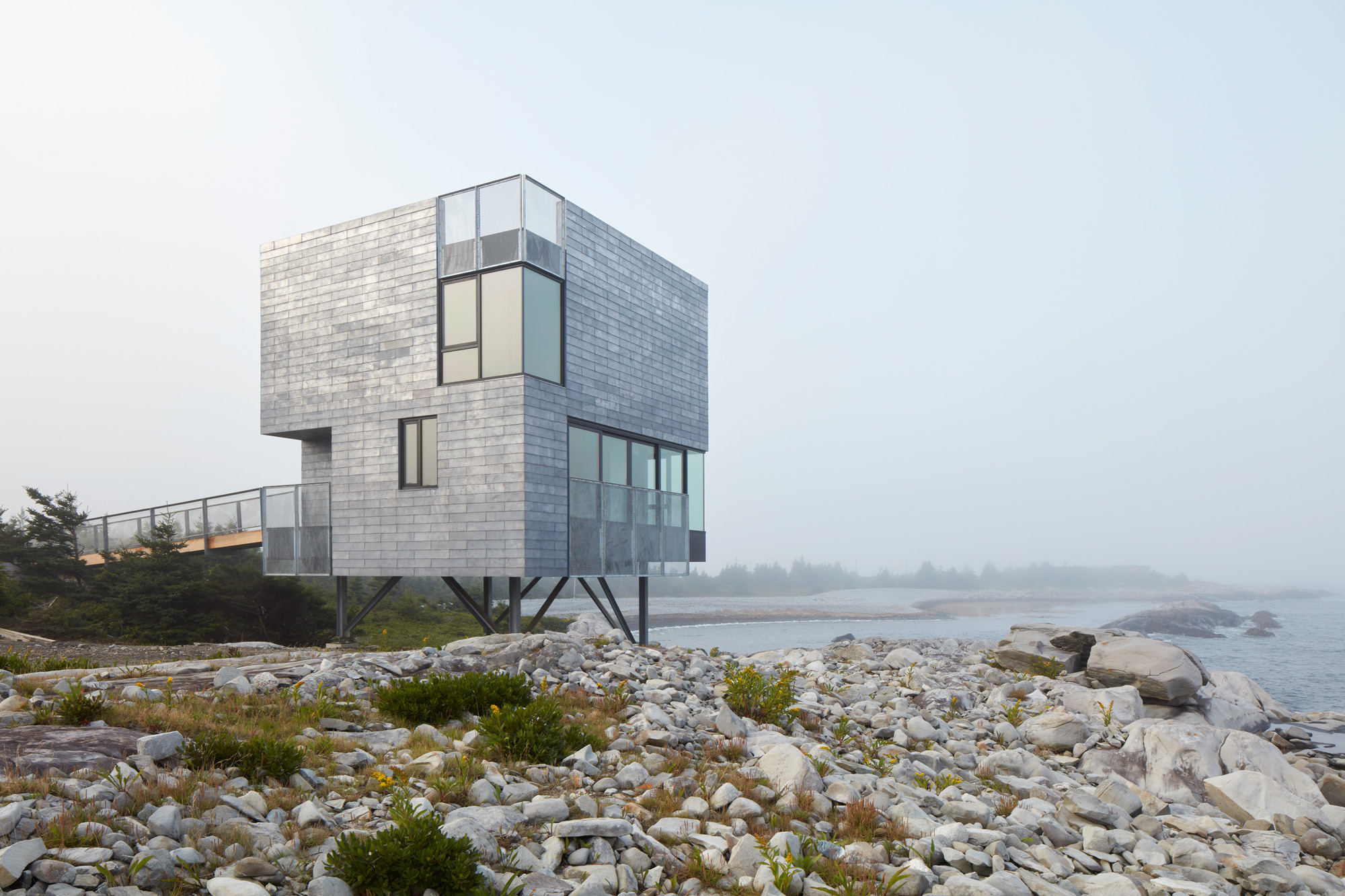 This Canadian guest house is ‘silent but with more to say’
This Canadian guest house is ‘silent but with more to say’El Aleph is a new Canadian guest house by MacKay-Lyons Sweatapple, designed for seclusion and connection with nature, and a Wallpaper* Design Awards 2025 winner
By Ellie Stathaki Published
-
 Wallpaper* Design Awards 2025: celebrating architectural projects that restore, rebalance and renew
Wallpaper* Design Awards 2025: celebrating architectural projects that restore, rebalance and renewAs we welcome 2025, the Wallpaper* Architecture Awards look back, and to the future, on how our attitudes change; and celebrate how nature, wellbeing and sustainability take centre stage
By Ellie Stathaki Published
-
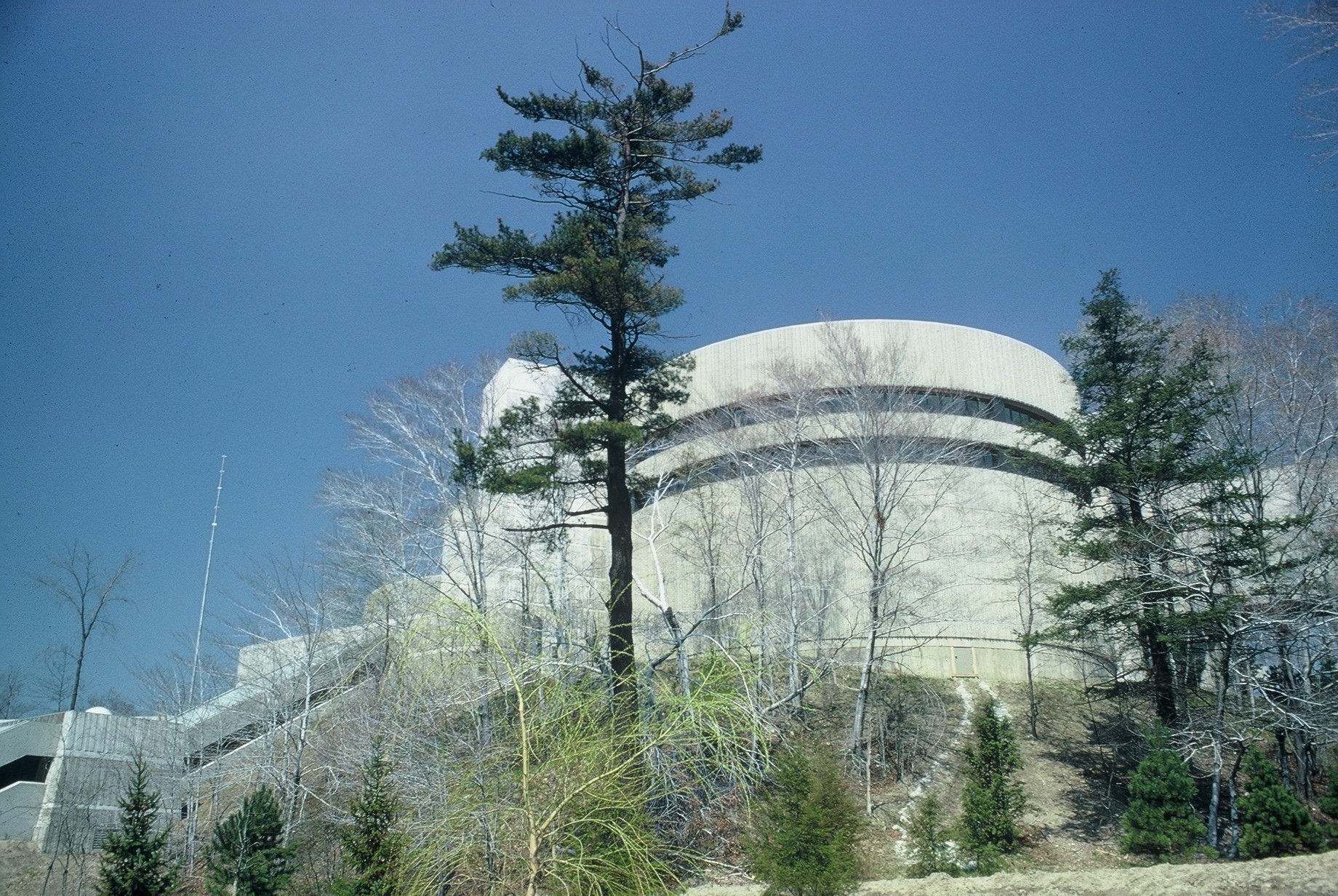 The case of the Ontario Science Centre: a 20th-century architecture classic facing an uncertain future
The case of the Ontario Science Centre: a 20th-century architecture classic facing an uncertain futureThe Ontario Science Centre by Raymond Moriyama is in danger; we look at the legacy and predicament of this 20th-century Toronto gem
By Dave LeBlanc Published