Ott's Yard by vPPR, London
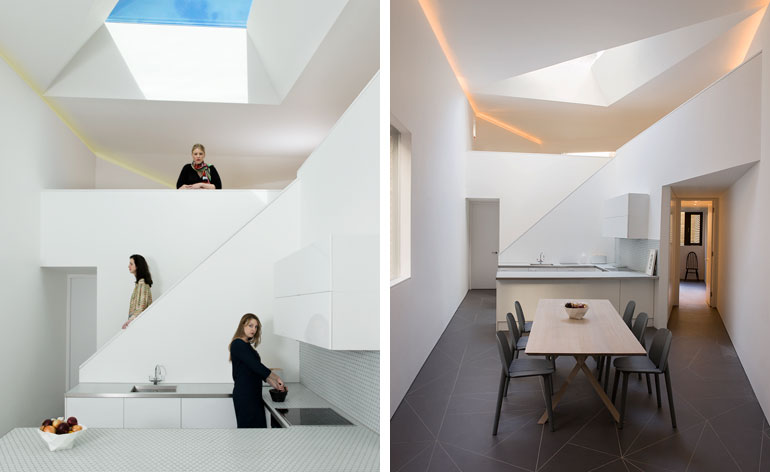
To tie in with our Next Generation issue, we are taking a look at three emerging practices and their accomplished first builds, from Copenhagen-based Kato x Victoria's school playground - designed to capture the 'emotional drama' of teenagers - to vPPR's triangle houses in London and Murmur's 'inside out' house in Malibu.
Here, we catch up with vPPR...
Established in 2009, vPPR is headed up by Cambridge graduates Tatiana von Preussen, Catherine Pease and Jessica Reynolds. 'We take an opportunistic approach to a site,' says Reynolds. 'We'll investigate what's unique about it, see what the client's aspirations are, then use them to create a strong architectural language.' Their first major built work is Ott's Yard, in north London, two triangular eco-houses with green roofs created with landscape architect Arabella Lennox-Boyd.
W*: How did vPPR come about?
JR: The three of us met while we were at Cambridge University and set up vPPR in 2009. We design residential, public, commercial and urban projects in the UK, US and Russia.
W*: Where did you work before setting up your practice?
TvP: I worked for New York landscape design practice Field Operations on the High Line park. Jessica worked at Front, a façade design practice, and Catherine worked at Skidmore, Owings & Merrill on Mumbai airport.
W*: Tell us more about Ott's Yard.
CP: We bought a derelict, triangular site surrounded by gardens in Tufnell Park in London in 2009, aiming to build two two-bedroom houses that Tatiana and I could live in. We tested out lots of ideas, but there were many constraints as it had 23 party walls and we couldn't really build up.
W*: What was your inspiration and concept for the design?
TvP: The triangular geometry of the site created the plans of the houses and their two gardens. By subdividing it into smaller triangles, we created this pinwheel fractal pattern, which gets repeated on every scale - even the tiling, the planters and the skylights. The landscape was also a central driver. We worked with Arabella Lennox-Boyd to create the green roofs.
CP: The unusual geometry forced us to question what the traditional dwelling is. The green roofs became the facades of the building, because they're so overlooked, it's crazy. The landscaping also softens the architecture.
JR: The sensory element of landscape, the smells and the constant transformations, are also important. It's not just a bare diagram, it has material qualities too.
W*: What would be your dream commission?
JR: An education project, such as a university campus. A campus is like a micro city because you have residential quarters, shared communal facilities and external spaces.
W*: What is your next step?
CP: We're working on two London new-builds in equally tricky plots, and a large commercial and residential development located on Redchurch Street in east London.
JR: We're also enjoying using the practice as a vehicle for collaboration. We're working as creative consultants for a practice in Siberia and on a dance centre in Wales with Loyn & Co.
W*: What would you consider a great architectural success?
TvP: A project than can last and adapt over time. I was lucky to work on the High Line. It had a successful first life carrying freight across New York and now it's having a much-loved second life as a public park.
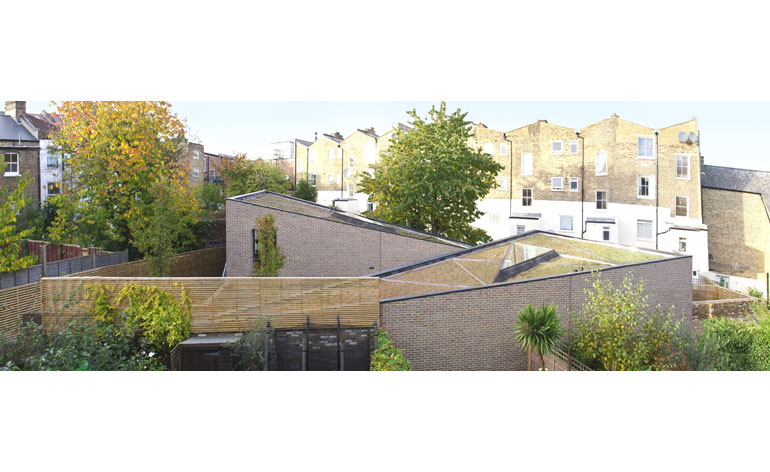
The triangular shape of the site created the plans of the two houses and their gardens. 'By subdividing it into smaller triangles, we created this pinwheel fractal pattern, which gets repeated on every scale - even the tiling, the planters and the skylights,' says von Preussen
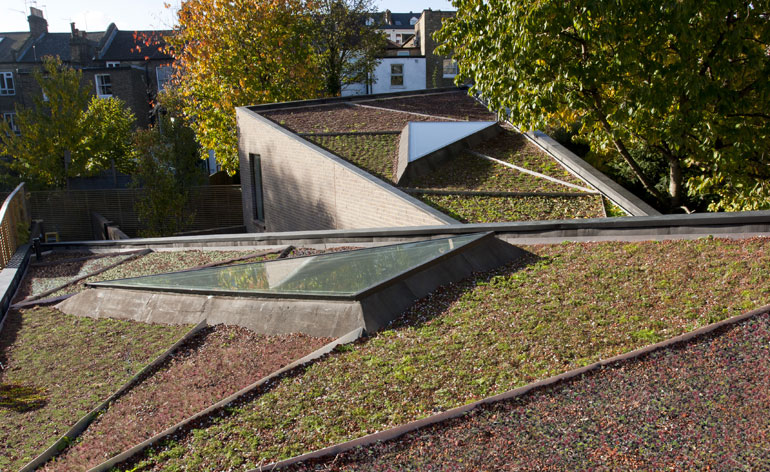
The houses are extremely overlooked, so the green roofs act as their facades, while also softening the architecture. vPPR created the roofs in collaboration with landscape architect Arabella Lennox-Boyd
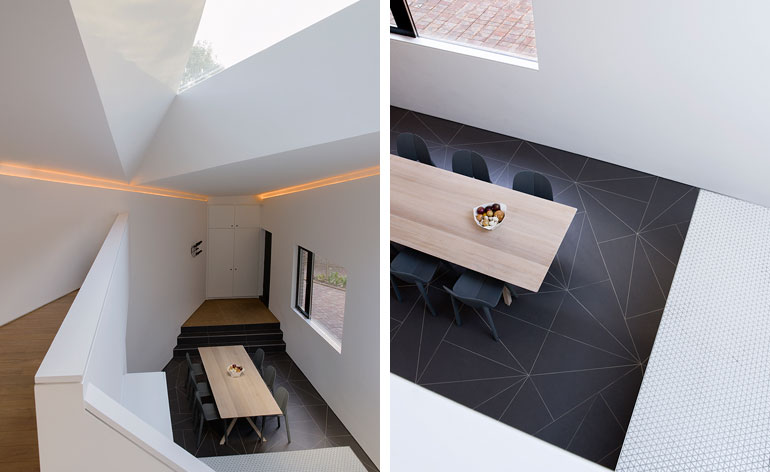
The triangles get repeated on every scale, even the tiles on the kitchen floor
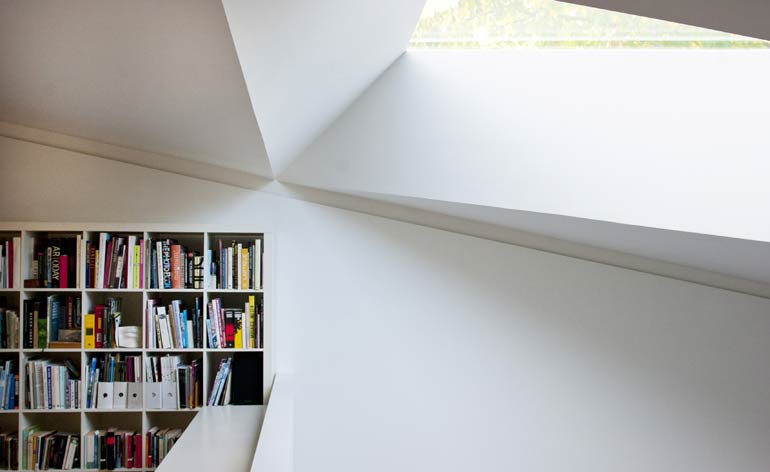
Light floods into the interior of the houses through skylights
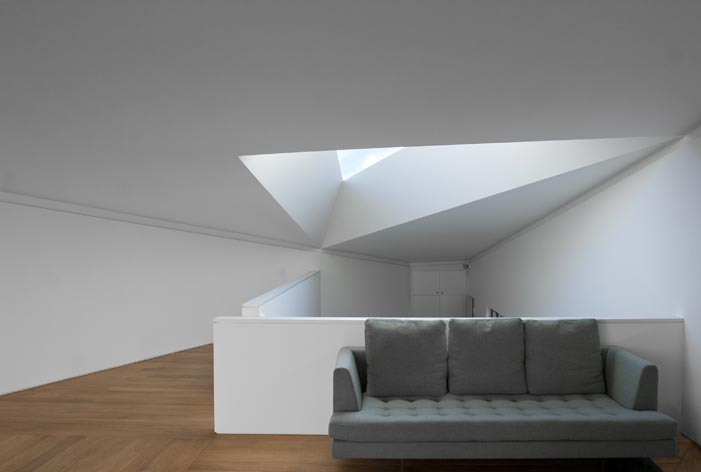
In each of the houses, a mezzanine level acts as the living room, while the kitchen, bedrooms and bathrooms take up the ground floor
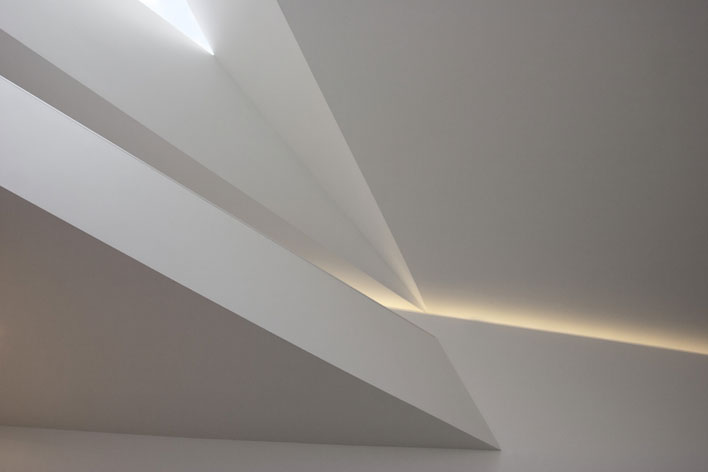
The geometry of the architecture adds pattern to the living spaces
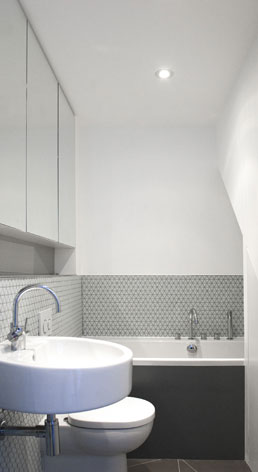
Every inch of the plot has been meticulously planned, in order to maximise space
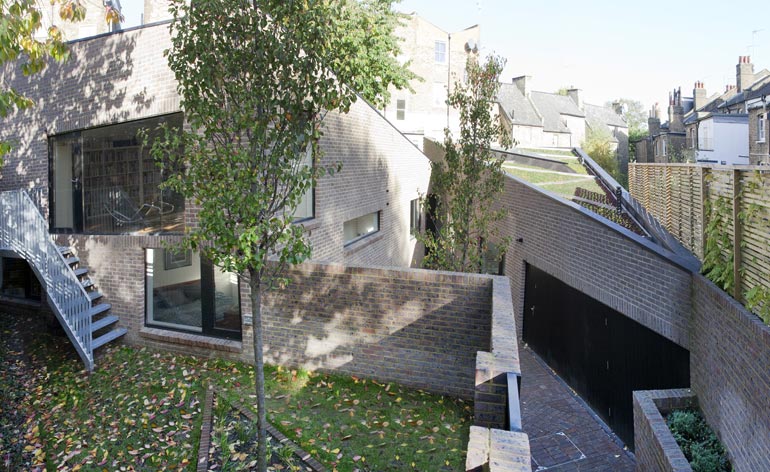
Each of the houses has its own private garden, accessed from the living rooms by stairways
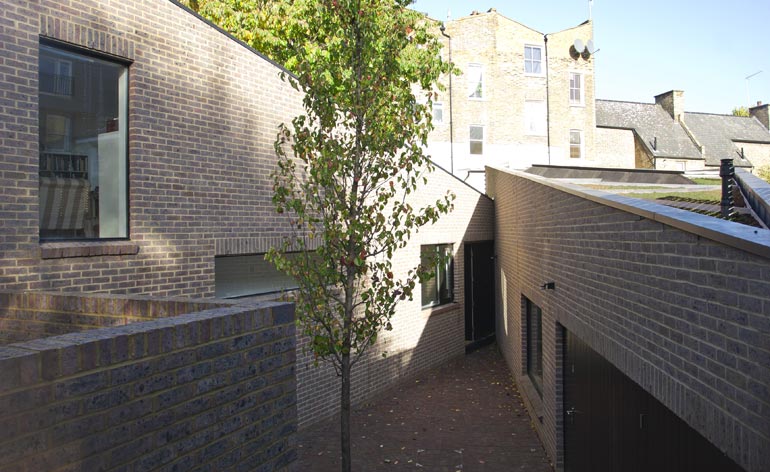
Between the two houses is a triangular courtyard. 'This communal, shared area is at the heart of the site and makes an excellent party space,' says Reynolds
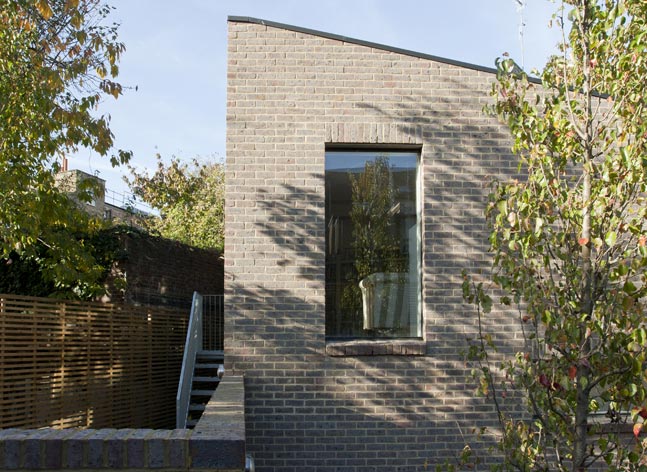
Adds Pease: 'This project probably had all the problems you could encounter, despite its small size - from site access, engineering, party walls, services - it literally had everything thrown in. It's put us in a really good position for larger scale projects'
Wallpaper* Newsletter
Receive our daily digest of inspiration, escapism and design stories from around the world direct to your inbox.
Malaika Byng is an editor, writer and consultant covering everything from architecture, design and ecology to art and craft. She was online editor for Wallpaper* magazine for three years and more recently editor of Crafts magazine, until she decided to go freelance in 2022. Based in London, she now writes for the Financial Times, Metropolis, Kinfolk and The Plant, among others.
-
 Naoto Fukasawa sparks children’s imaginations with play sculptures
Naoto Fukasawa sparks children’s imaginations with play sculpturesThe Japanese designer creates an intuitive series of bold play sculptures, designed to spark children’s desire to play without thinking
By Danielle Demetriou
-
 Japan in Milan! See the highlights of Japanese design at Milan Design Week 2025
Japan in Milan! See the highlights of Japanese design at Milan Design Week 2025At Milan Design Week 2025 Japanese craftsmanship was a front runner with an array of projects in the spotlight. Here are some of our highlights
By Danielle Demetriou
-
 Tour the best contemporary tea houses around the world
Tour the best contemporary tea houses around the worldCelebrate the world’s most unique tea houses, from Melbourne to Stockholm, with a new book by Wallpaper’s Léa Teuscher
By Léa Teuscher