Semi-detached: an unusual Oxford house conversion by Delvendahl Martin
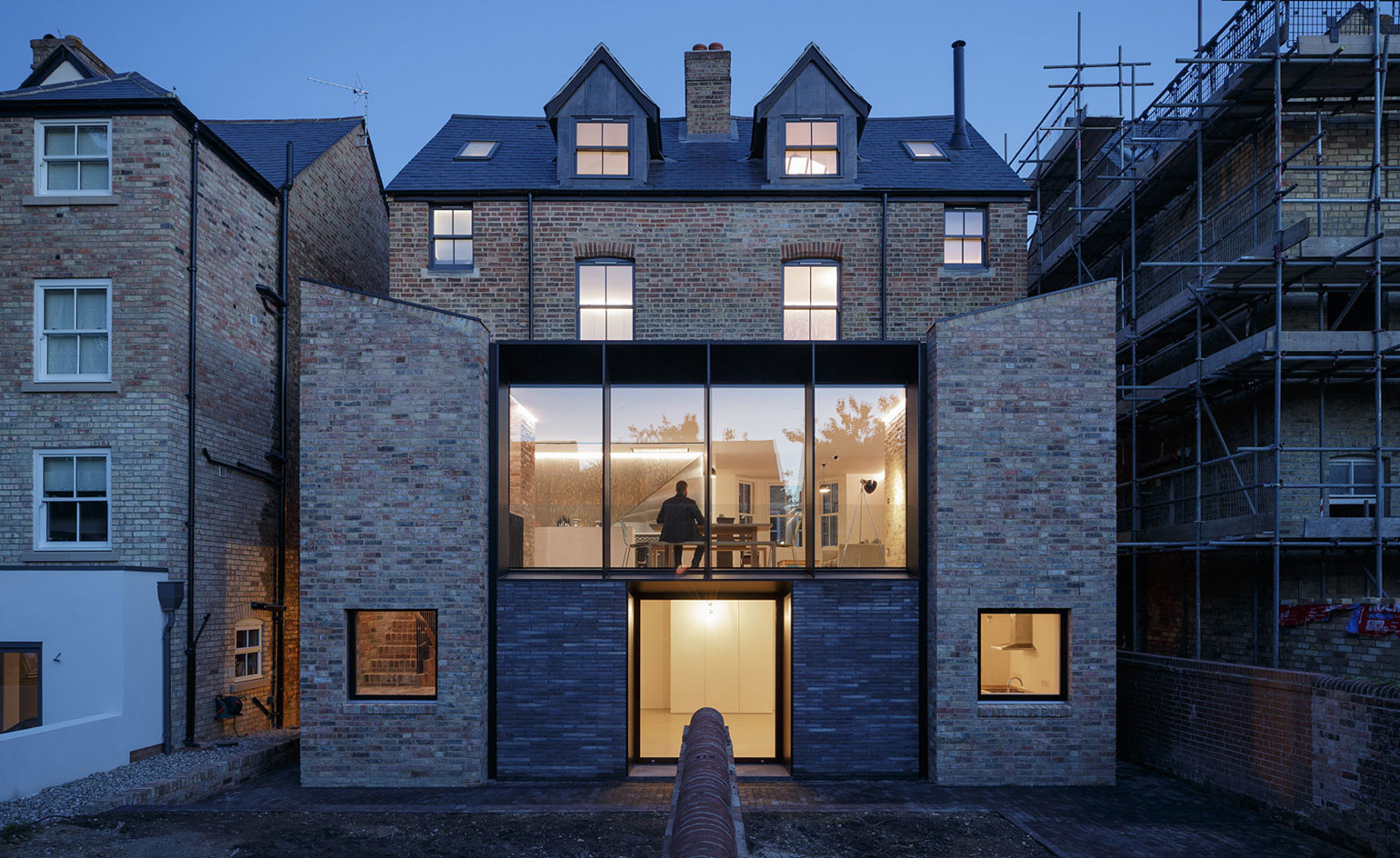
London-based Delvendahl Martin Architects have tastefully converted two Victorian semi-detached houses to form a single, bright and spacious 350sqm family home in central Oxford, completed this summer. With minimal intervention to the front façade, the drama is reserved for the rear, where a smart two-story extension creates a strong visual link between the two, 'making the building look like one house as it was originally intended,' say the architects.
Internally, a central feature staircase, clad exclusively in stained timber, is positioned perpendicular to the party wall, creating a lynchpin for the merged layout. 'The existing symmetrical arrangement gets thus rotated to achieve a continuous flow of spaces throughout each floor,' explain the architects. The ground floor encompasses the open plan living/kitchen/dining spaces, with three bedrooms and a bathroom on the first floor, and a master bedroom, bathroom and office/ studio space on the second.
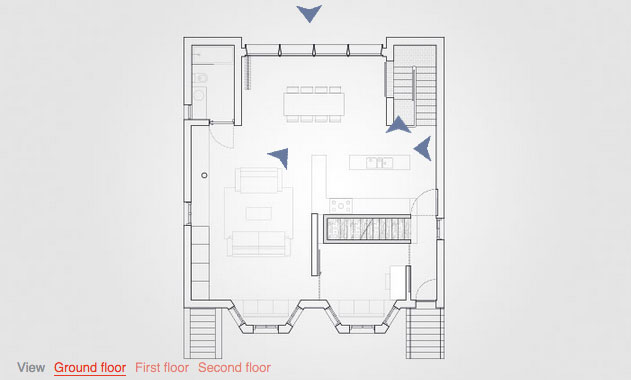
Take an interactive tour of Oxford House
Expressed as solid brick bookends sloping to frame a recessed central bay, the extension is a clever ploy allowing plenty of daylight into the open plan living area. Constructed from bricks reclaimed from the demolition process, the 'outriggers' accommodate ancillary spaces and a second stair that negotiates the level difference to the lower ground floor level. Accessed from the open-plan living area, the brick stair core appears pleasingly open to the elements, with a frameless glass lid encouraging further daylight in. A self-contained lower ground floor offers an additional open plan living/kitchen/dining space, two bedrooms and a bathroom.
Reinforcing the notion of unity, the central bay spans internally the formerly-separate structures and features a contrasting palette of materials, including a darker brick that forms a loggia at garden level, and floor to ceiling glazing at upper ground level. Anodized aluminium fins provide a degree of shade and mitigate overlooking to neighbouring properties. The glazed screen panels are openable, giving the impression of an elevated terrace with views over the two rear gardens, where rather playfully the existing dividing garden wall has been retained.
It is a game of two halves, where bold gestures have transformed these two houses into an impressive family home.
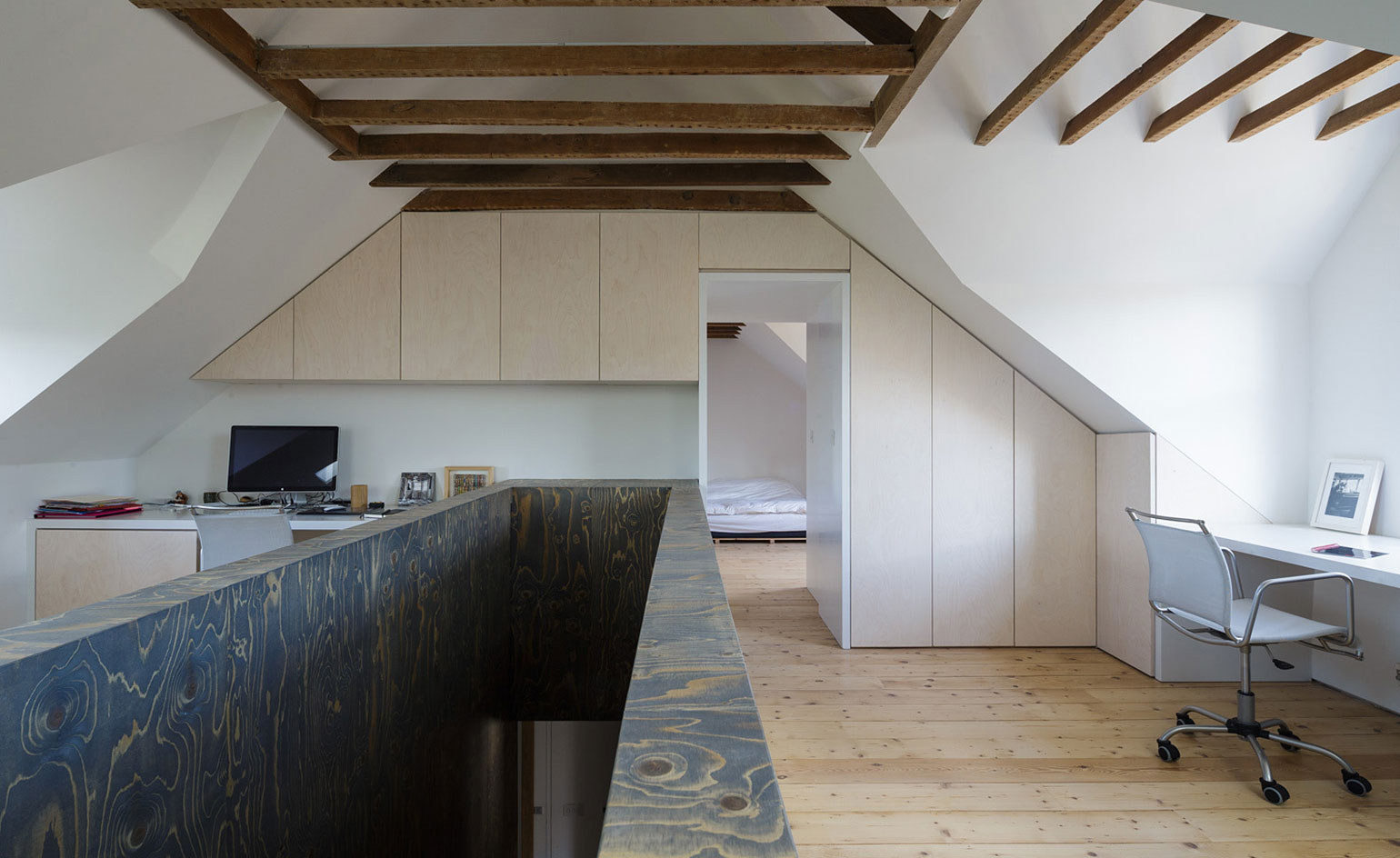
The project is designed by London-based Delvendahl Martin Architects and spans a spacious 350 sq m
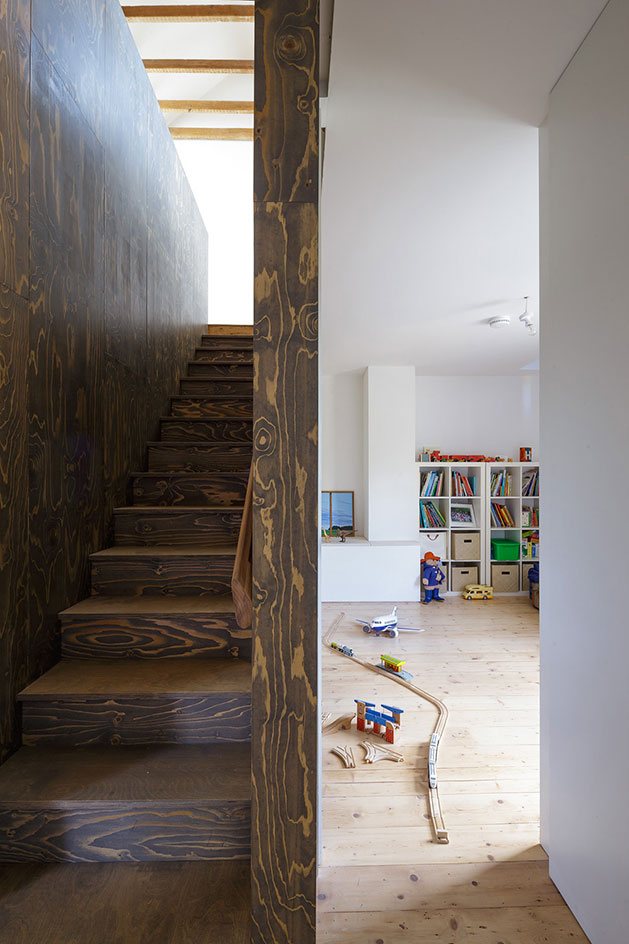
A central feature staircase, clad exclusively in stained timber, is a key element of the new design
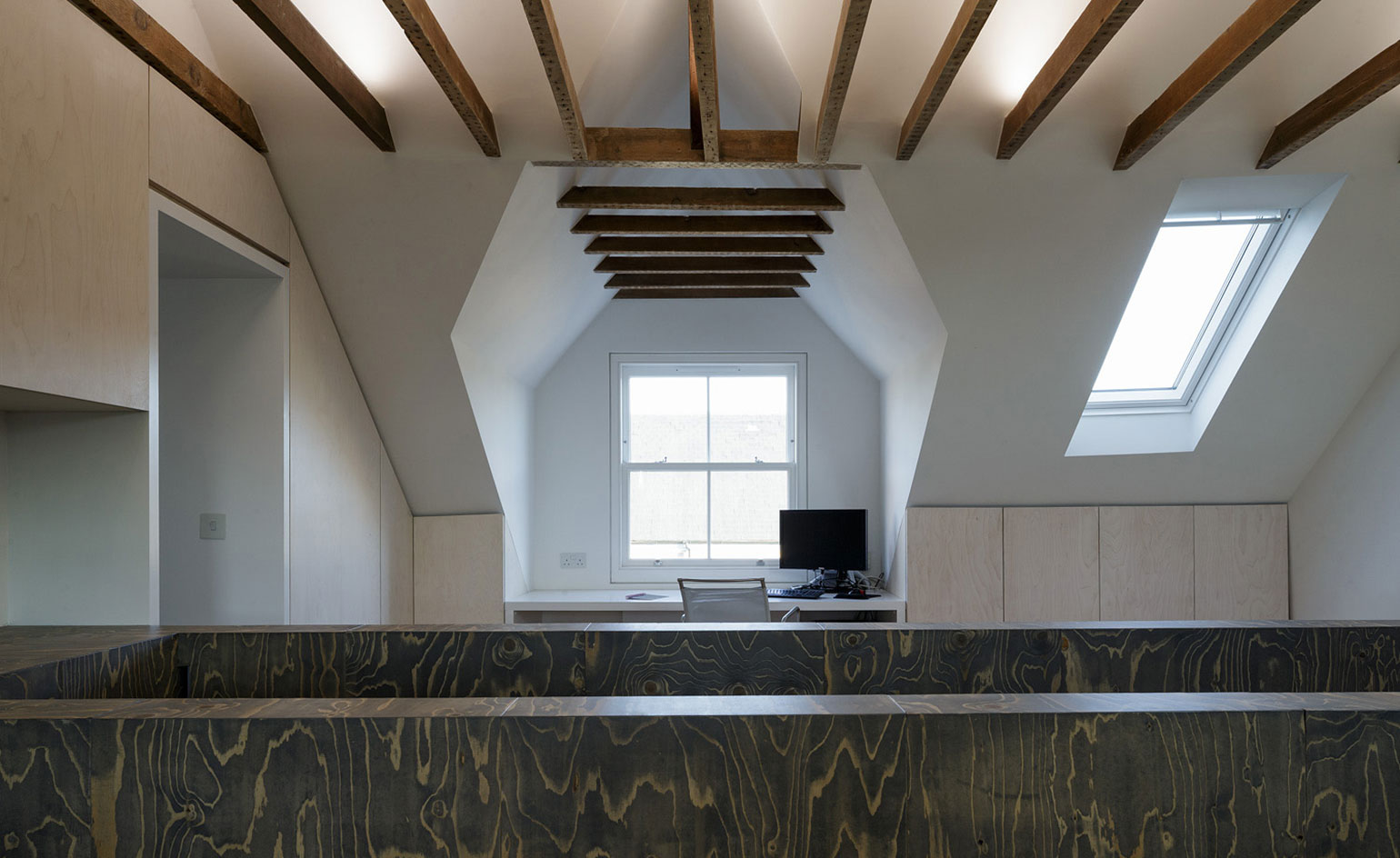
The staircase sits perpendicular to where the old partition wall was meant to be, 'pinning' the two houses together
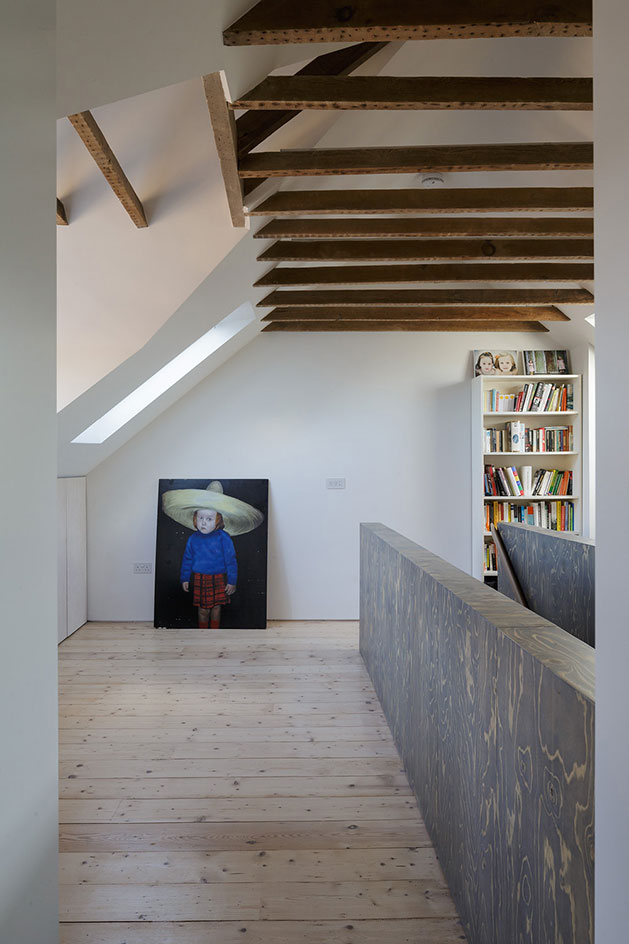
Around the staircase void, on the top floor, is a study area, leading to the master bedroom beyond
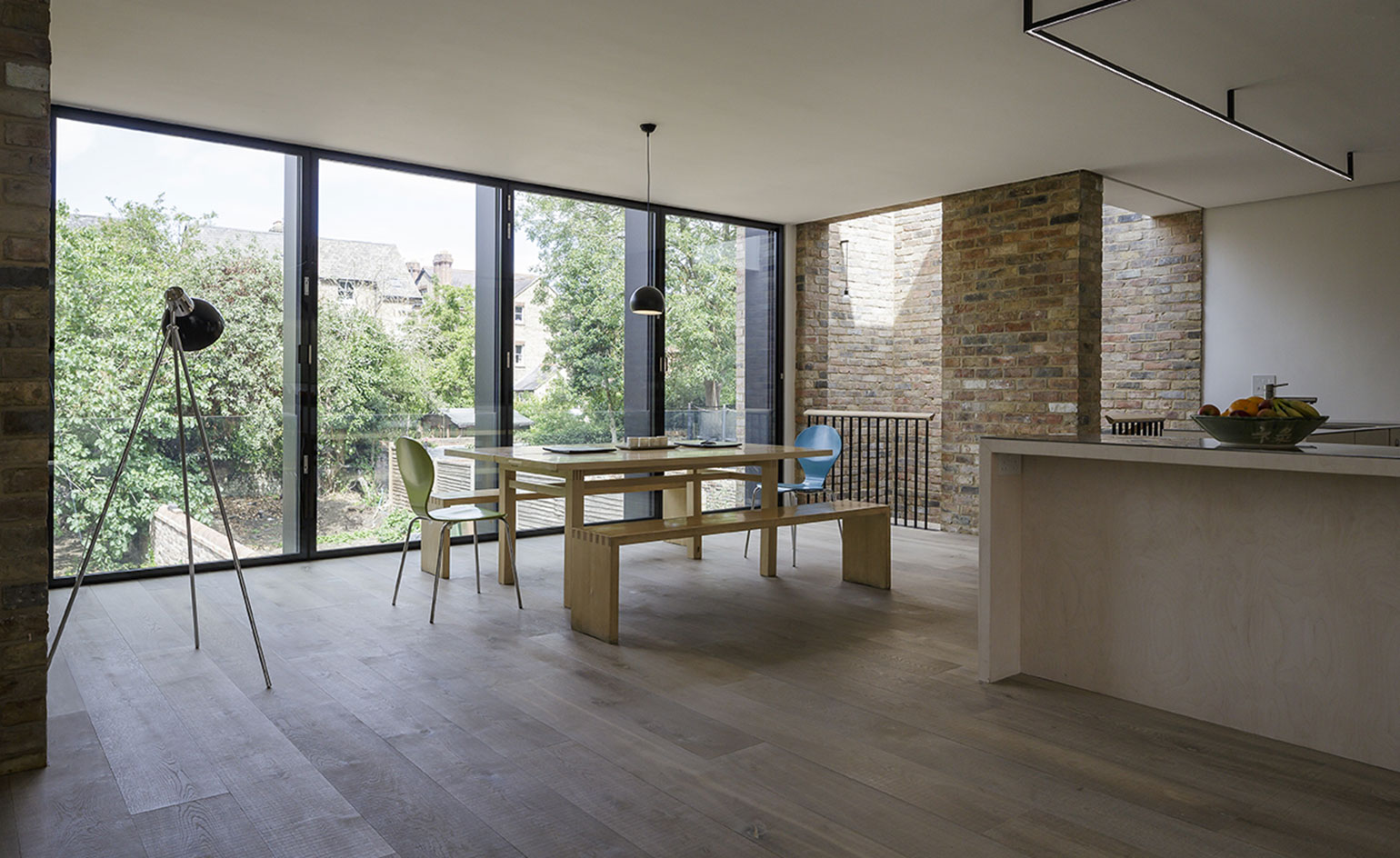
The raised ground level contains the house's main open plan living area, which was designed to receive plenty of daylight
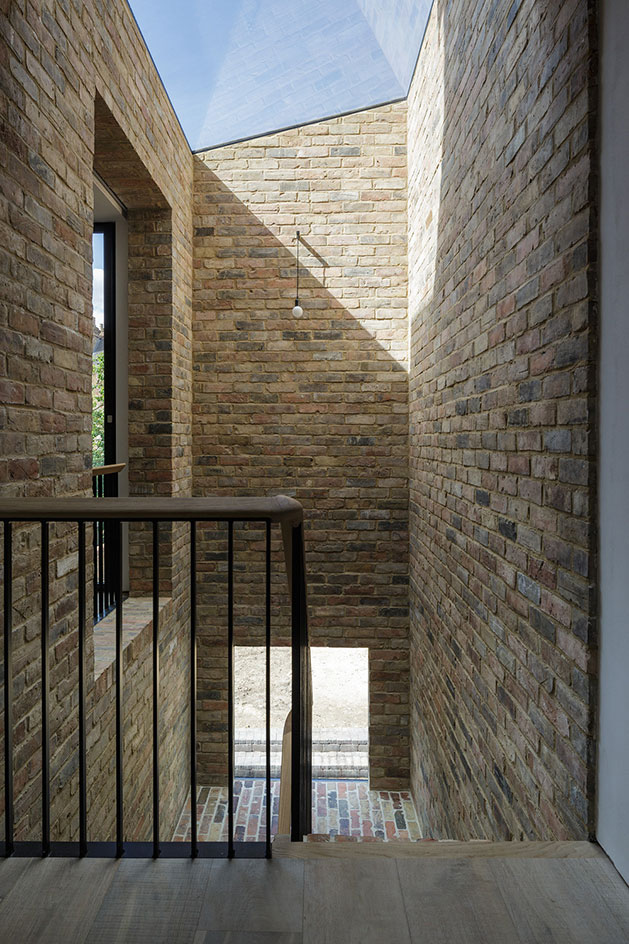
That area is flanked on the garden's side, by two brick extensions made of reclaimed material from the demolition process; one of them includes a secondary staircase linking different levels of the house
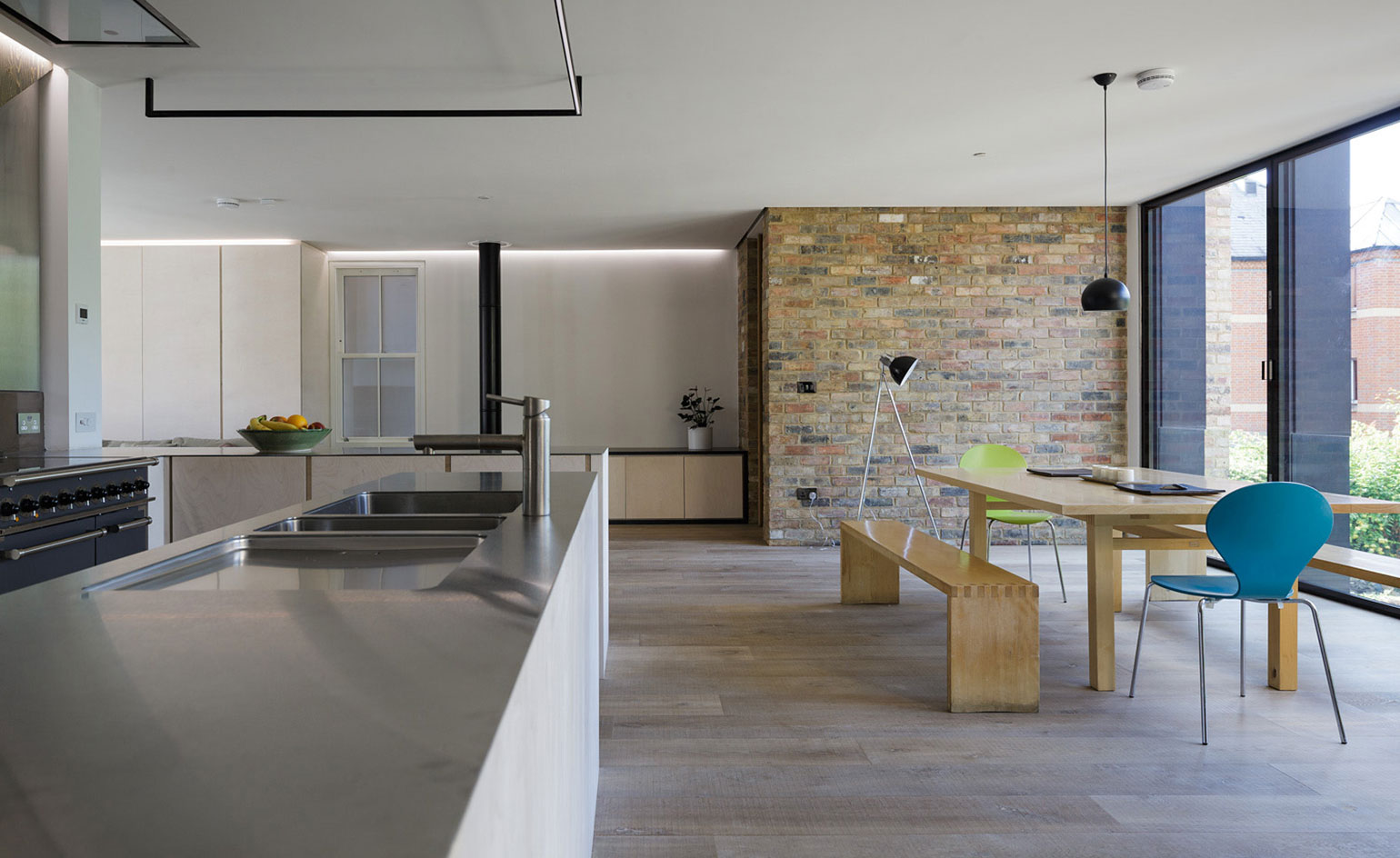
The kitchen and dinning areas are orientated towards the garden views
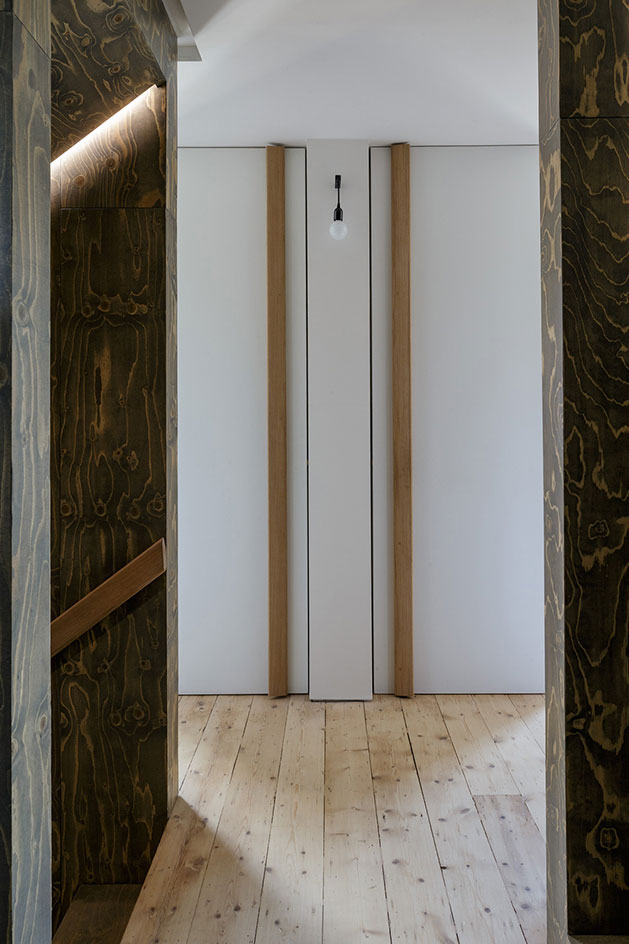
Different textures of timber - from light coloured and natural, to dark stained - create a rich and warm interior
INFORMATION
Wallpaper* Newsletter
Receive our daily digest of inspiration, escapism and design stories from around the world direct to your inbox.
Photography: Tim Crocker
-
 The alternative art fairs championing emerging artists
The alternative art fairs championing emerging artistsThe lower barrier to entry to these smaller and specialist art fairs make them hubs of grassroots creativity, allowing emerging names to establish a foothold in the industry
-
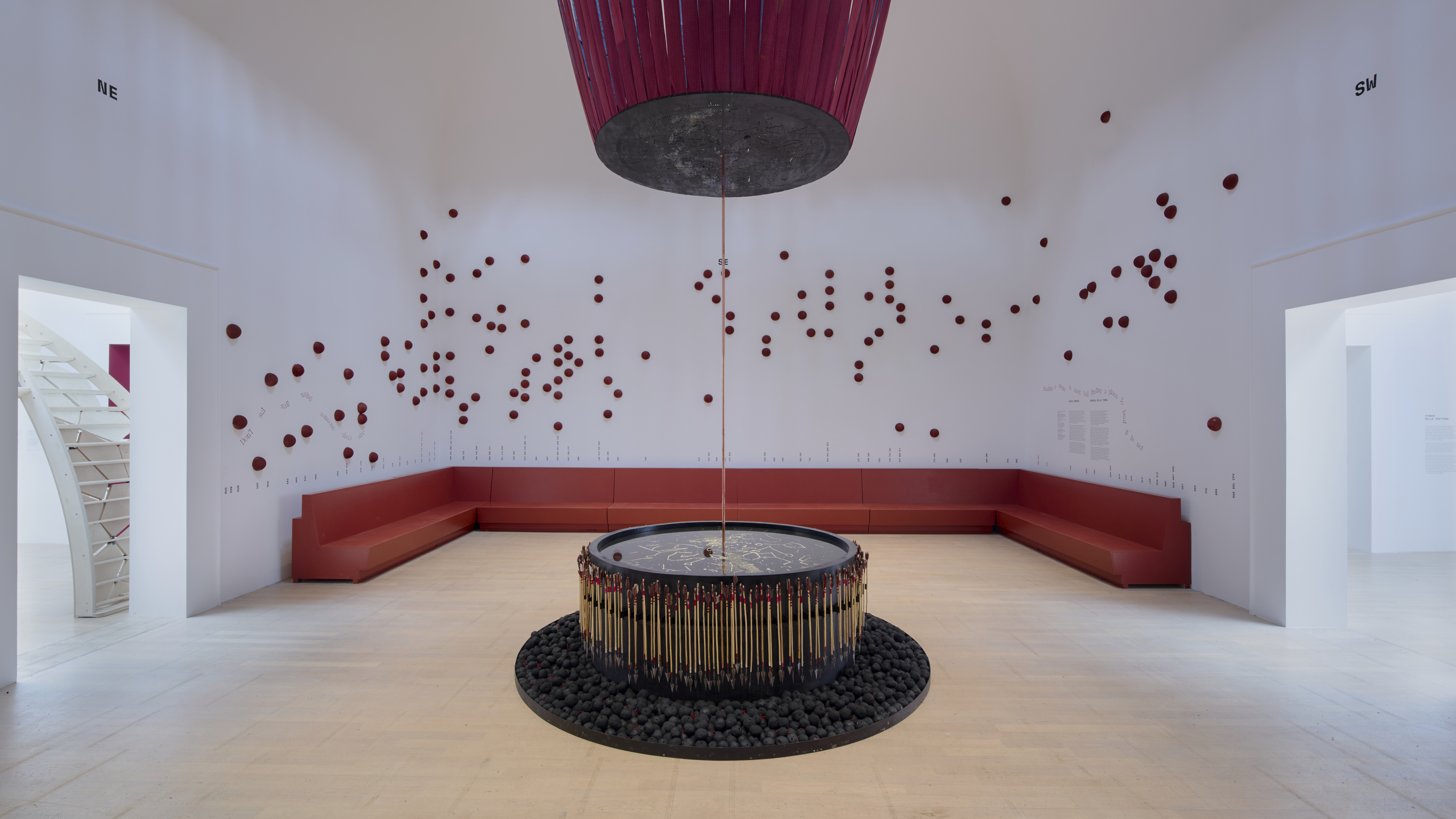 The 2025 British Pavilion in Venice offered up a Geology of Britannic Repair
The 2025 British Pavilion in Venice offered up a Geology of Britannic RepairThe 2025 British Pavilion in Venice is curated by an Anglo-Kenyan team of architects and designers; titled 'GBR: Geology of Britannic Repair', it explores the landscape of colonialism, its past, present and futures
-
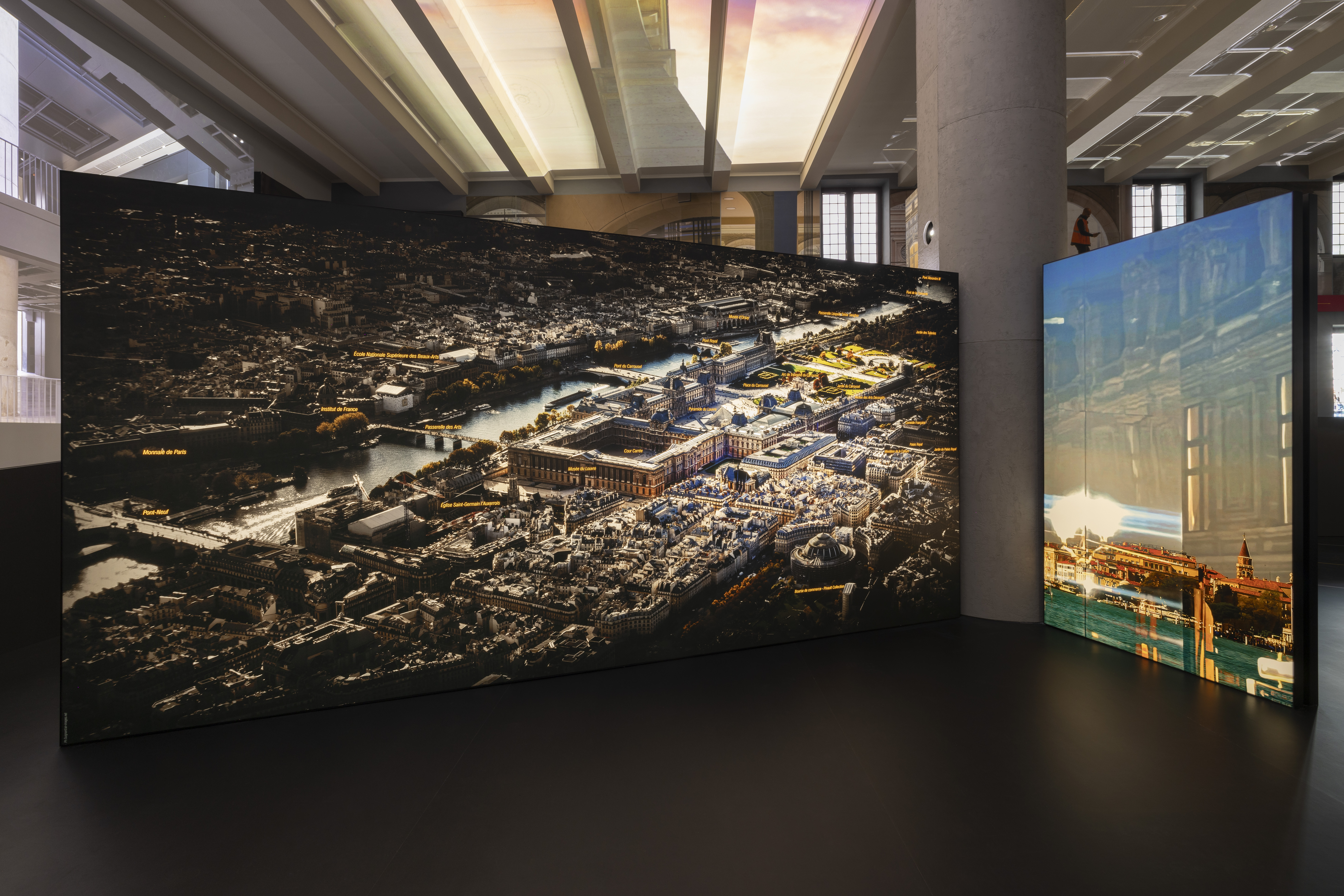 A Venice sneak peek into the new Fondation Cartier pour l’art contemporain by Jean Nouvel
A Venice sneak peek into the new Fondation Cartier pour l’art contemporain by Jean NouvelA new home for Fondation Cartier pour l’art contemporain by Jean Nouvel will open later this year in Paris; in the meantime, the Venice Architecture Biennale 2025 offered the perfect platform for a sneak preview of what's to come
-
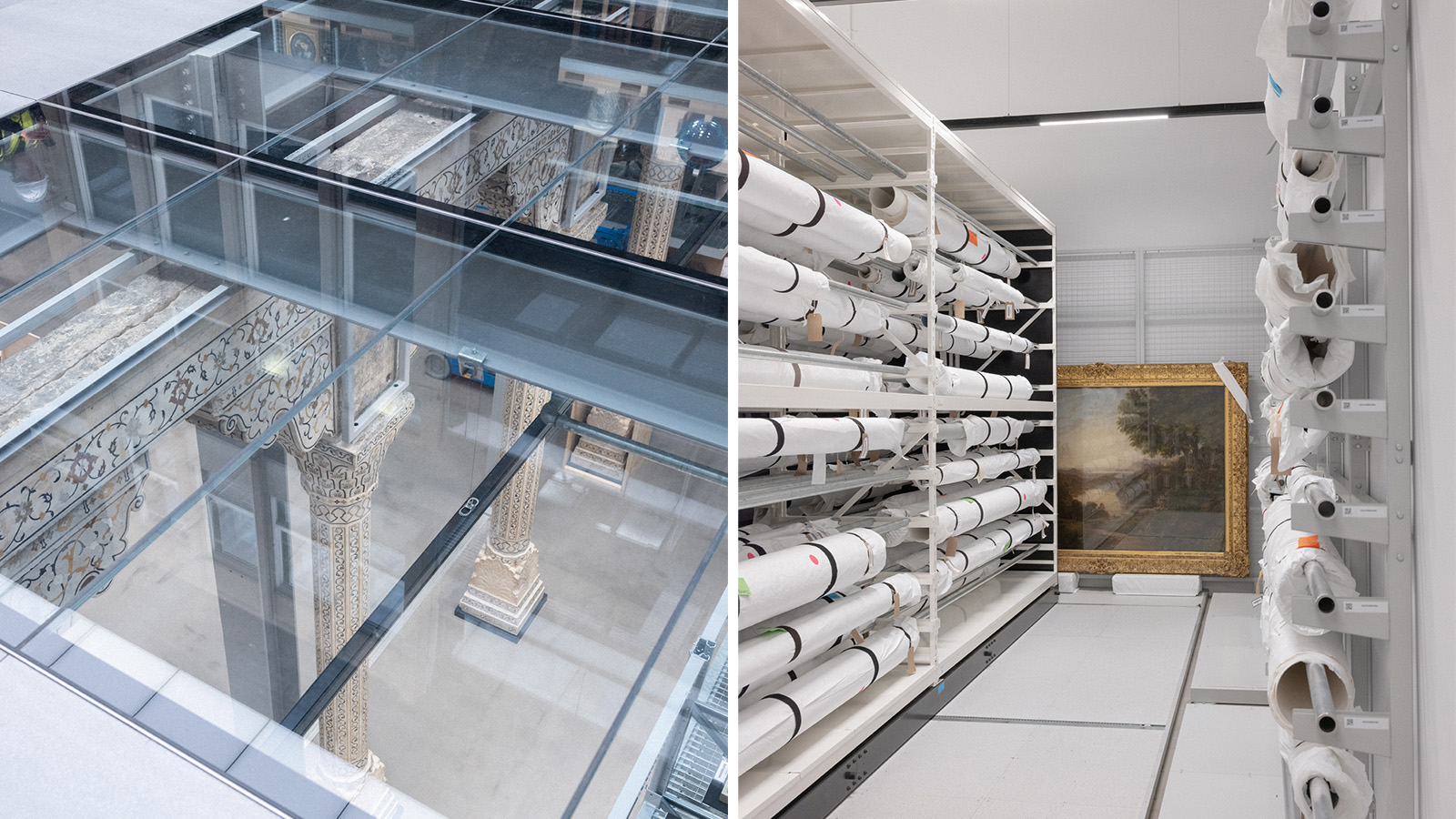 V&A East Storehouse is a new London museum, but not as you know it
V&A East Storehouse is a new London museum, but not as you know itDesigned by DS+R, the V&A East Storehouse immerses visitors in history as objects of all scales mesmerise, seemingly ‘floating’ in all directions
-
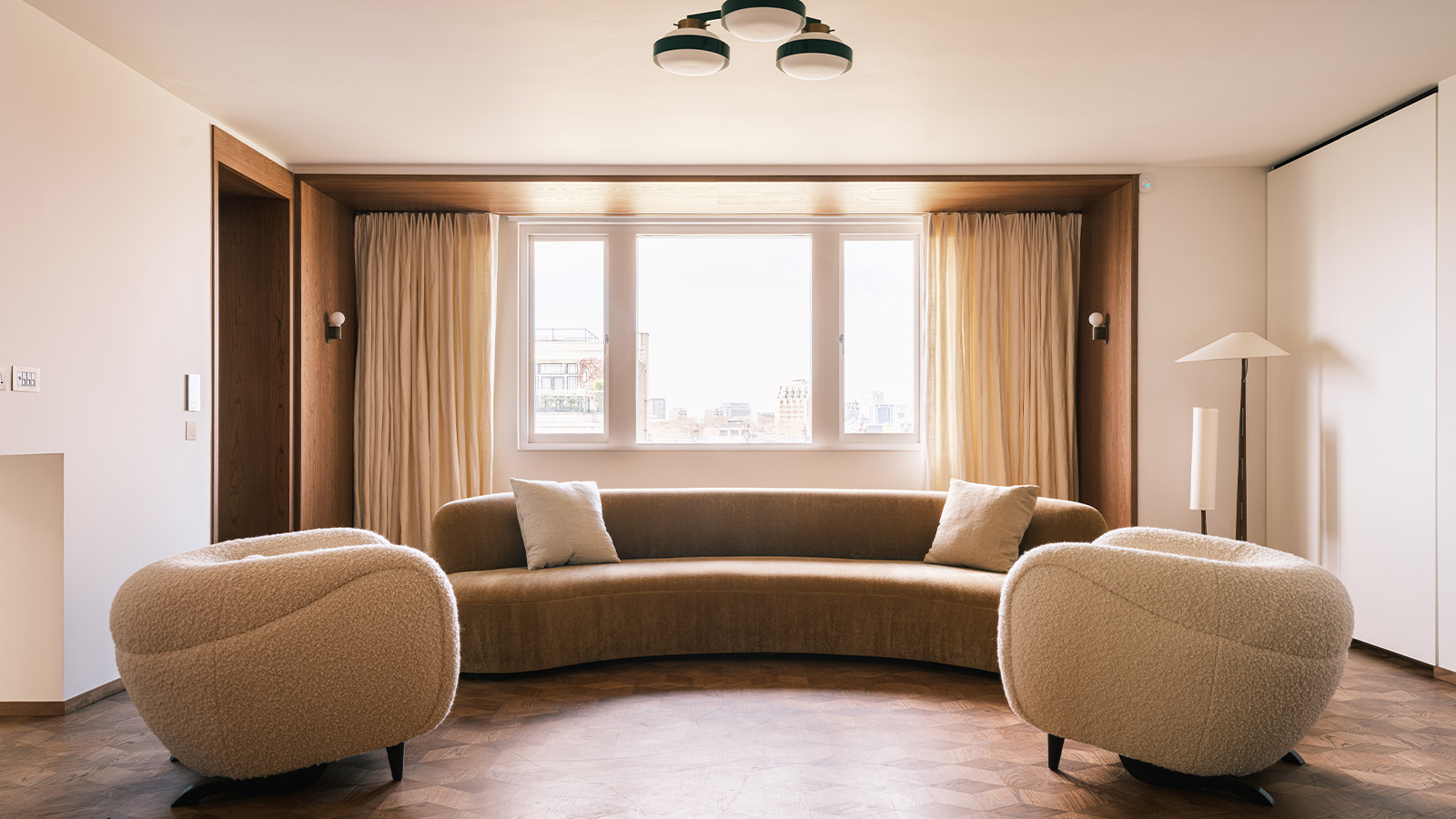 Timeless yet daring, this Marylebone penthouse 'floats' on top of a grand London building
Timeless yet daring, this Marylebone penthouse 'floats' on top of a grand London buildingA Marylebone penthouse near Regent’s Park by design studio Wendover is transformed into a light-filled family home
-
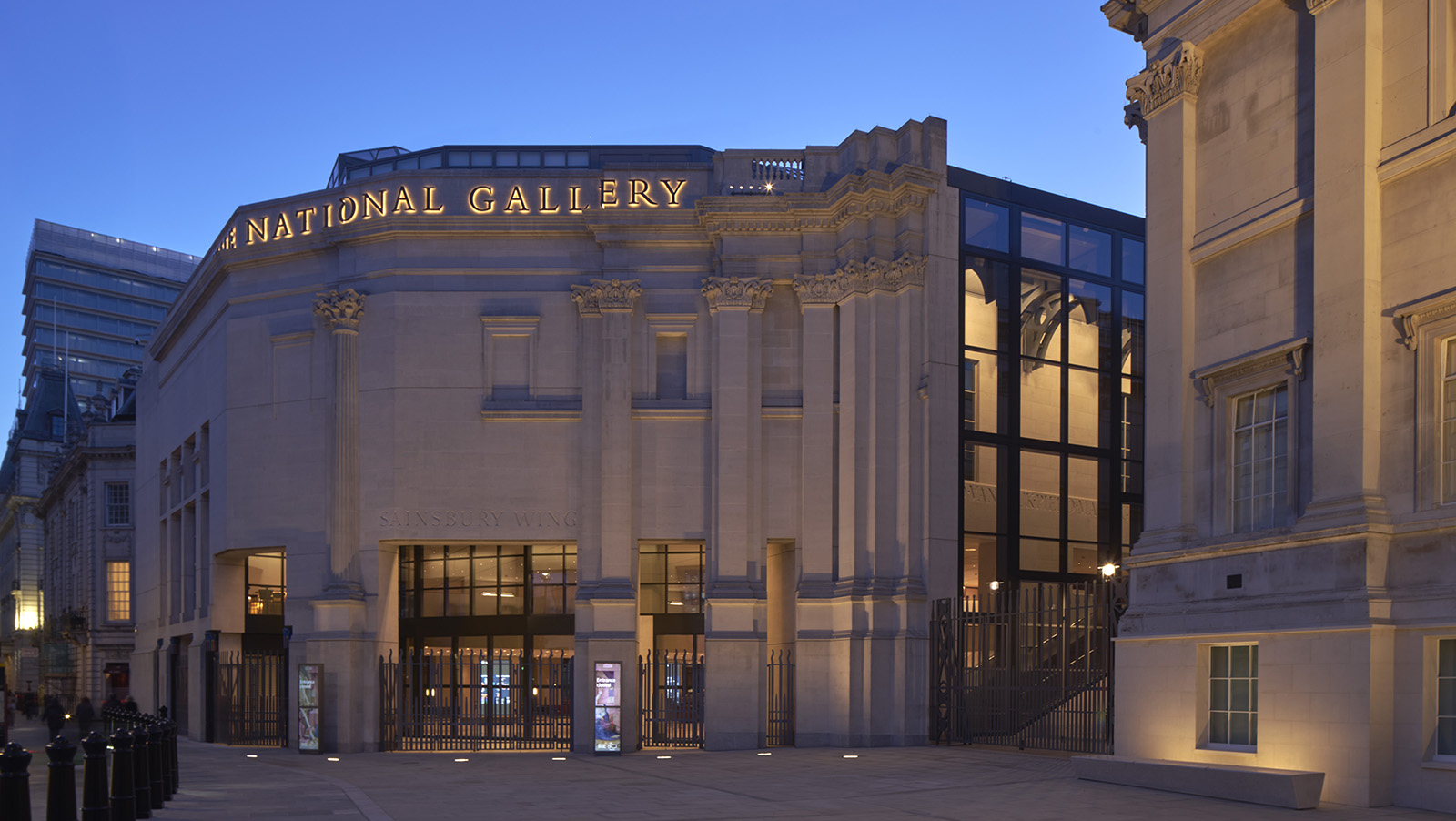 Revamped National Gallery Sainsbury Wing unveiled: Annabelle Selldorf gives us a tour
Revamped National Gallery Sainsbury Wing unveiled: Annabelle Selldorf gives us a tourThe National Gallery Sainsbury Wing redesign by Selldorf Architects is ready to open its doors to the public in London; we took the tour
-
 Wild sauna, anyone? The ultimate guide to exploring deep heat in the UK outdoors
Wild sauna, anyone? The ultimate guide to exploring deep heat in the UK outdoors‘Wild Sauna’, a new book exploring the finest outdoor establishments for the ultimate deep-heat experience in the UK, has hit the shelves; we find out more about the growing trend
-
 A new London house delights in robust brutalist detailing and diffused light
A new London house delights in robust brutalist detailing and diffused lightLondon's House in a Walled Garden by Henley Halebrown was designed to dovetail in its historic context
-
 A Sussex beach house boldly reimagines its seaside typology
A Sussex beach house boldly reimagines its seaside typologyA bold and uncompromising Sussex beach house reconfigures the vernacular to maximise coastal views but maintain privacy
-
 This 19th-century Hampstead house has a raw concrete staircase at its heart
This 19th-century Hampstead house has a raw concrete staircase at its heartThis Hampstead house, designed by Pinzauer and titled Maresfield Gardens, is a London home blending new design and traditional details
-
 An octogenarian’s north London home is bold with utilitarian authenticity
An octogenarian’s north London home is bold with utilitarian authenticityWoodbury residence is a north London home by Of Architecture, inspired by 20th-century design and rooted in functionality