Pabellón de la Reserva and its sustainable architecture nod to its natural setting
Pabellón de la Reserva by architecture studio Hemaa offers an idyllic countryside getaway, a stone's throw from Mexico City
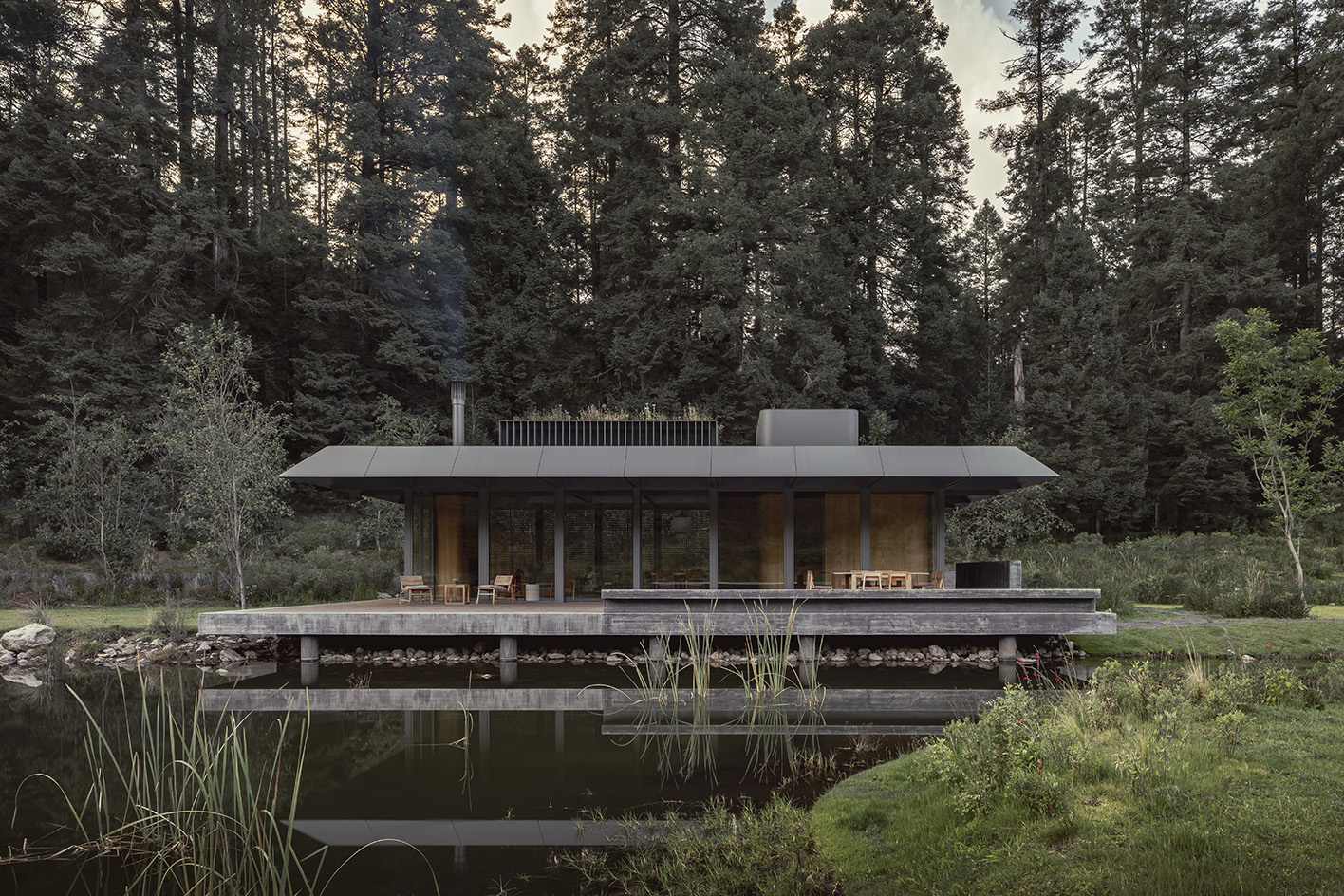
Set over misty waters next to thick foliage, Pabellón de la Reserva is a light and open retreat, designed for its users to take in the striking nature of Reserva Santa Fe – a green, private residential complex, a stone's throw from the bustling heart of Mexico City. This elegant piece of pavilion architecture is created by dynamic Mexican architecture practice Hemaa, headed by Alejandra Tornel, José Miguel Fainsod, and Santiago Hernández Matos.
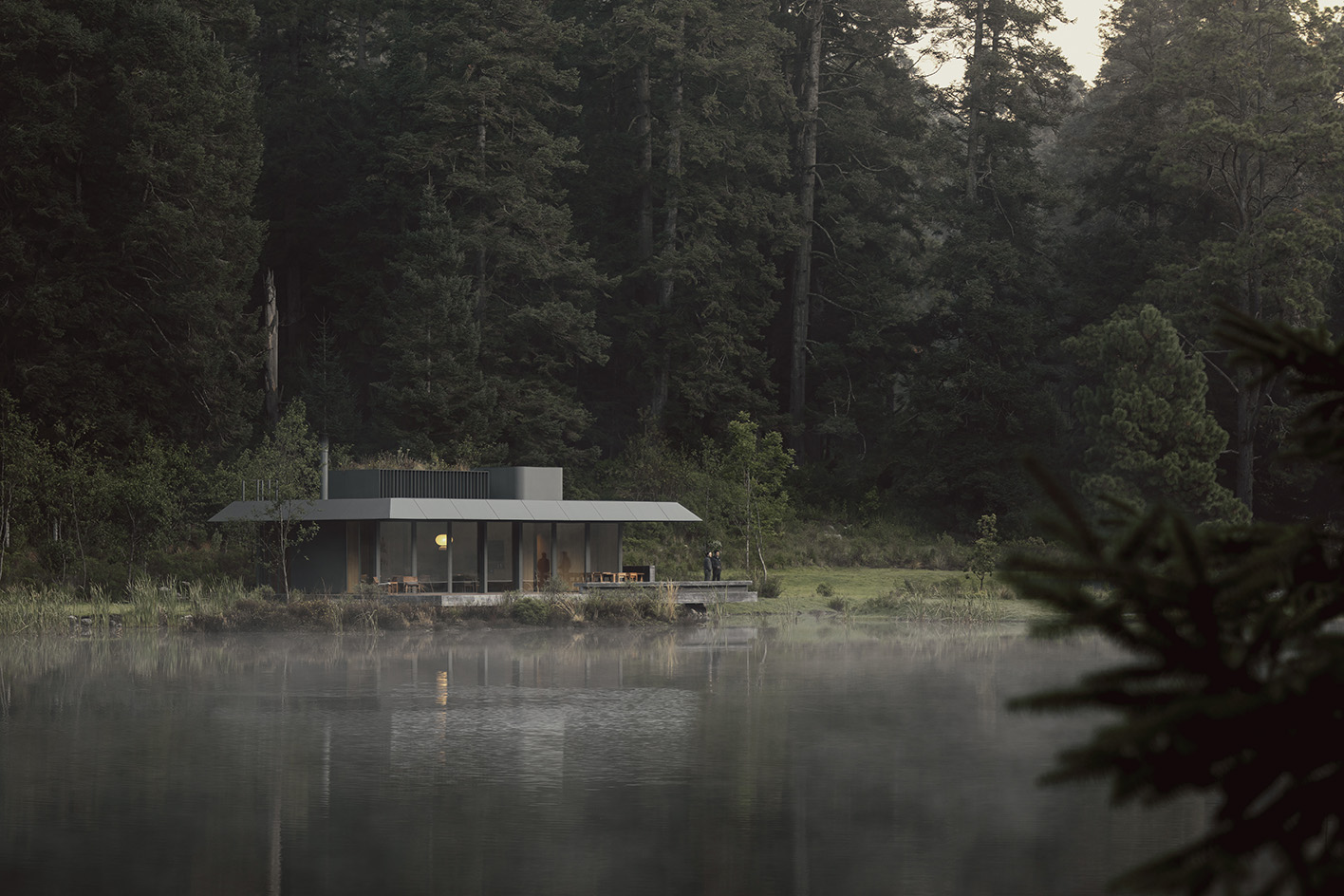
Pabellón de la Reserva: a balance of nature and architecture
The structure was designed to place its context at its heart, offering swathes of glazing, open-plan interiors and lush outdoor areas that allow the residents to feel at one with the surrounding landscape.
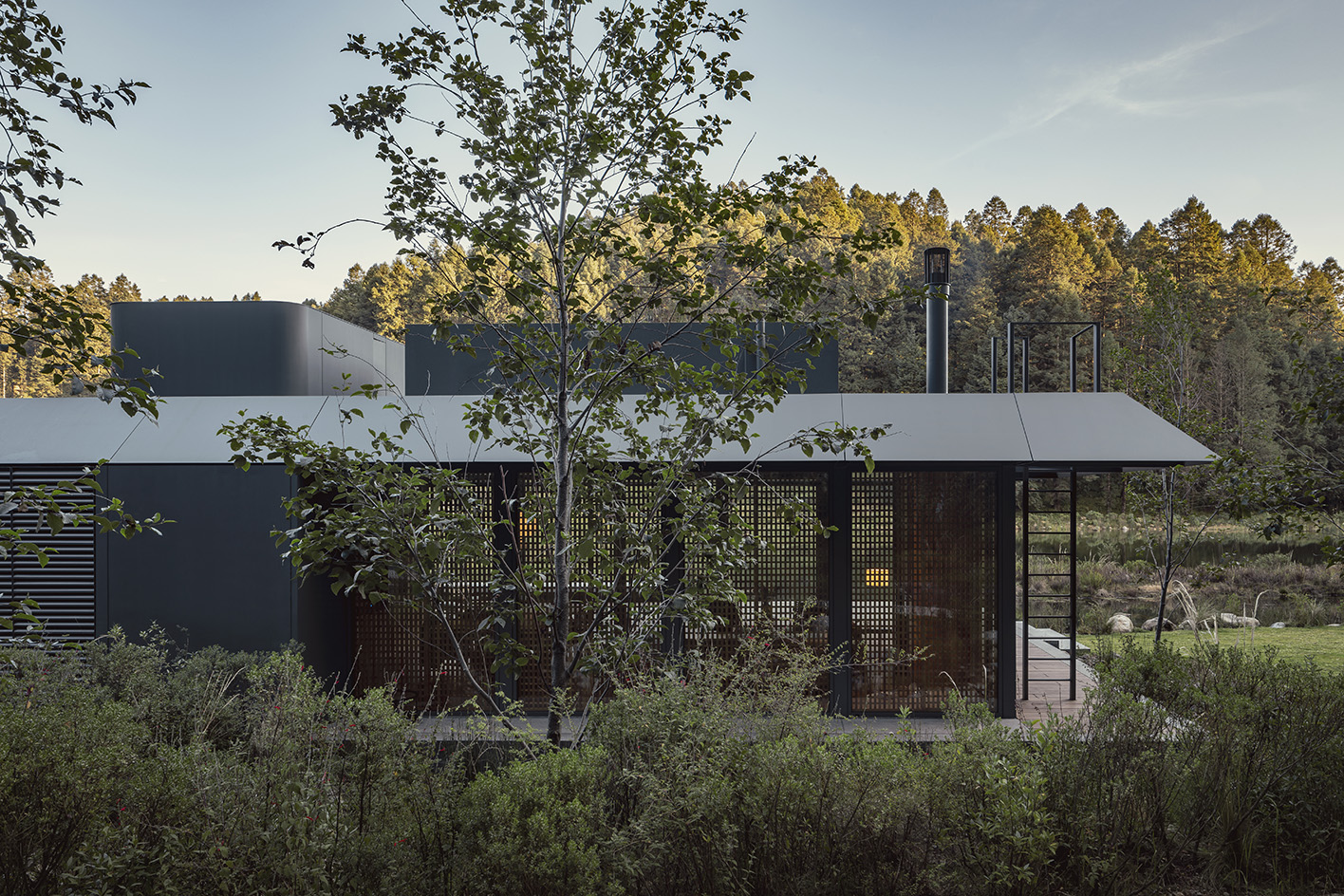
Set as it is within a cold and humid climate, beside a small lake, and dense forestation, it was 'imperative' for the architects 'to conceive an architectural design that could authentically echo the character of its natural environment'.
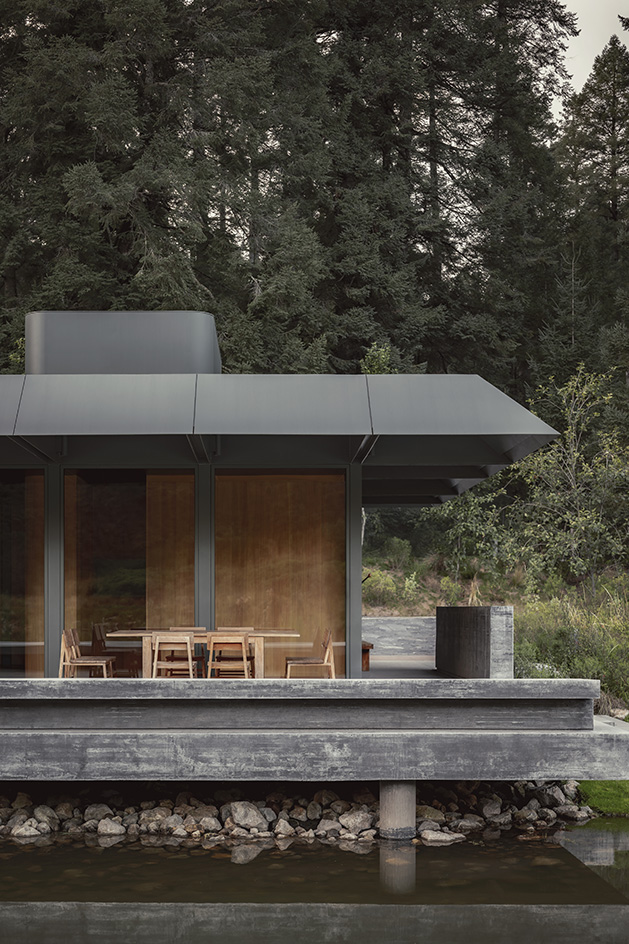
The result is a low, linear, seemingly simple building, defined by a lightweight nature, and a long roof overhang created by pronounced eaves in an ash-green hue. The seamless cladding of the rooftop helps craft a gentle, flowing overall appearance.
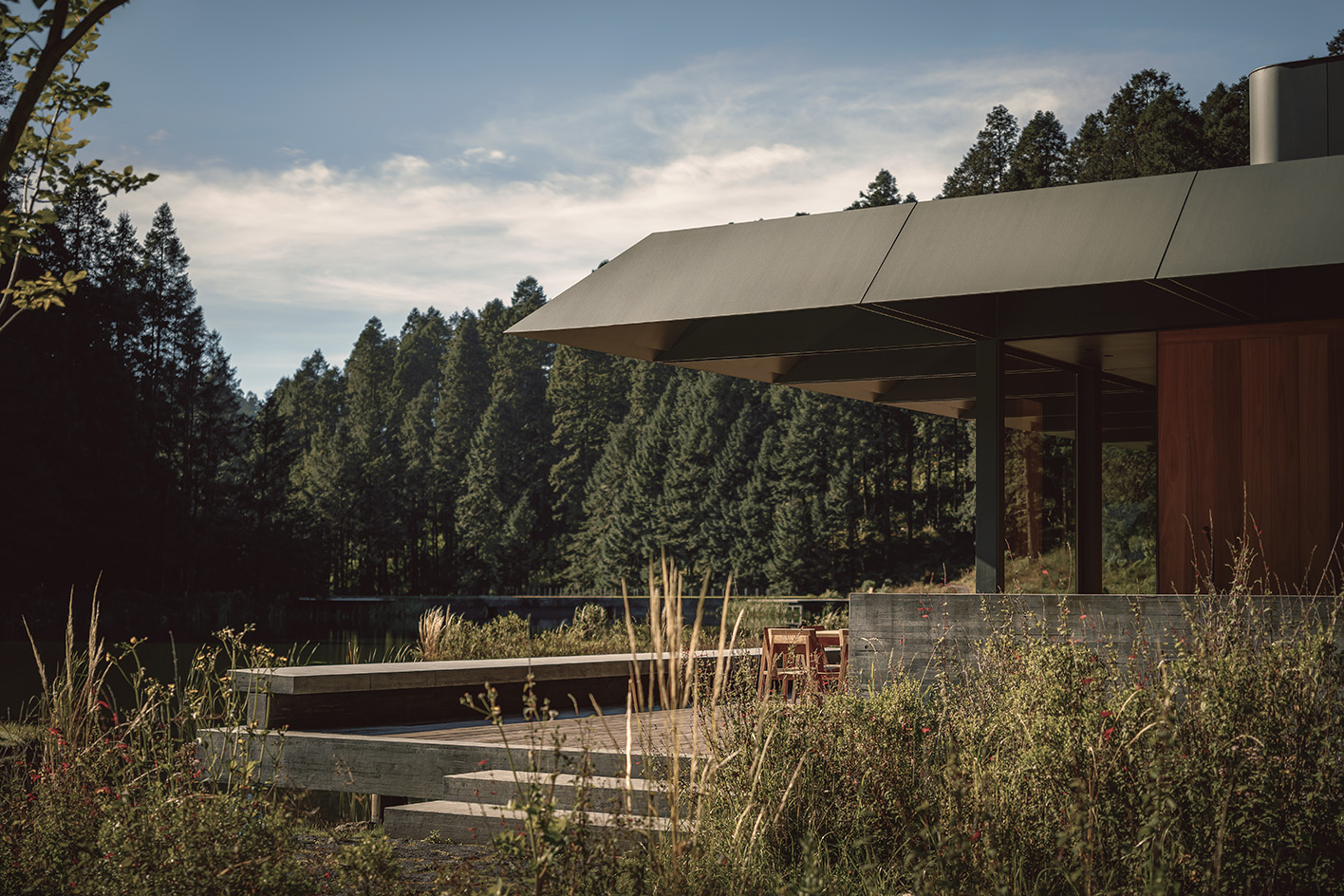
In order to ensure that the new architecture blends organically with the existing nature, the architects combined passive climate control strategies (such as strategic openings for ventilation and shading) and new technologies (including solar panels, an urban rooftop garden and rainwater capture systems), to support a sustainable architecture approach.
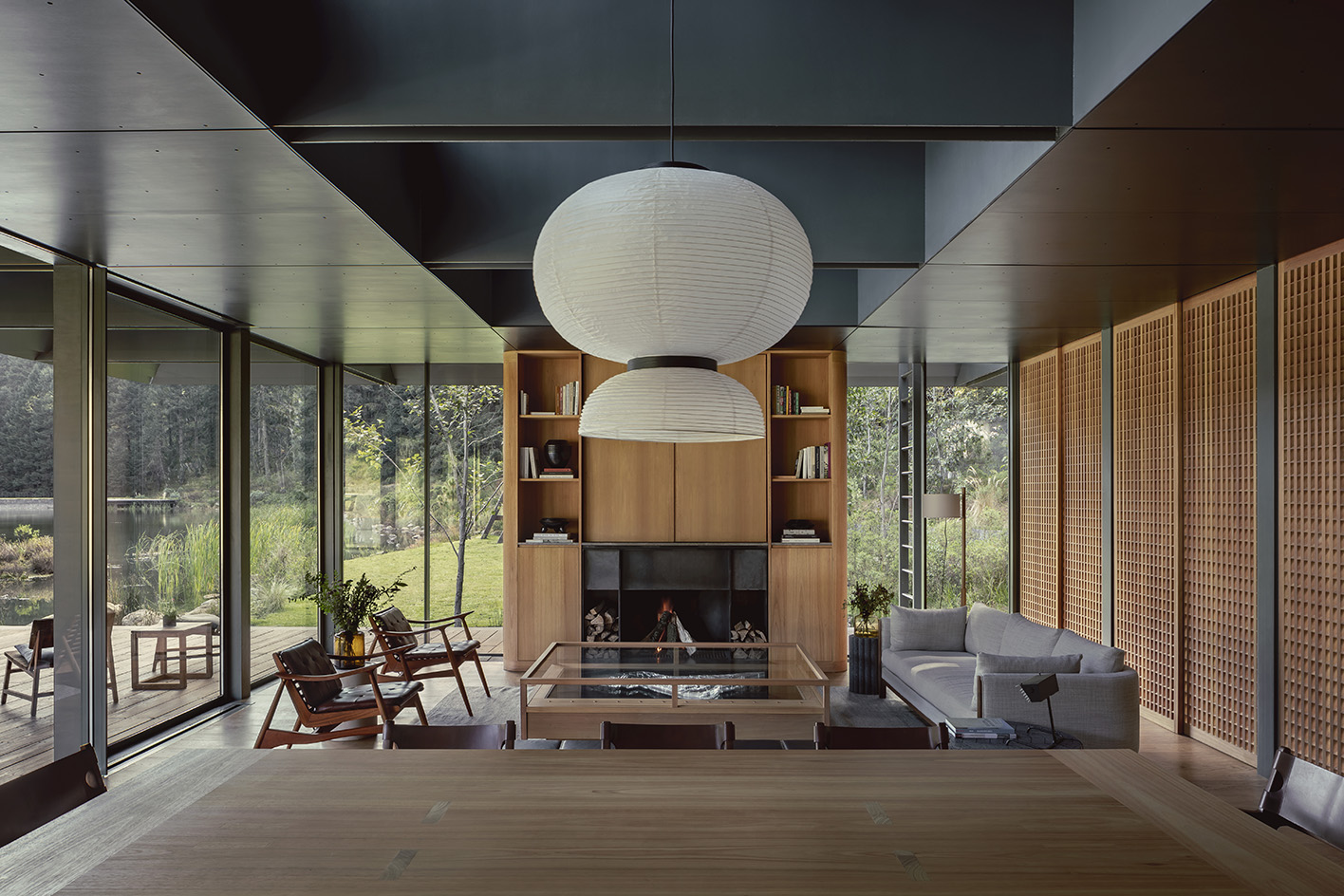
The use of locally sourced materials was also favoured. This resulted in a remarkable 67.66 per cent of the construction materials being procured from sources within a 500km radius – while all wooden elements were produced on-site or sourced from Forest Stewardship Council (FSC) certified suppliers.
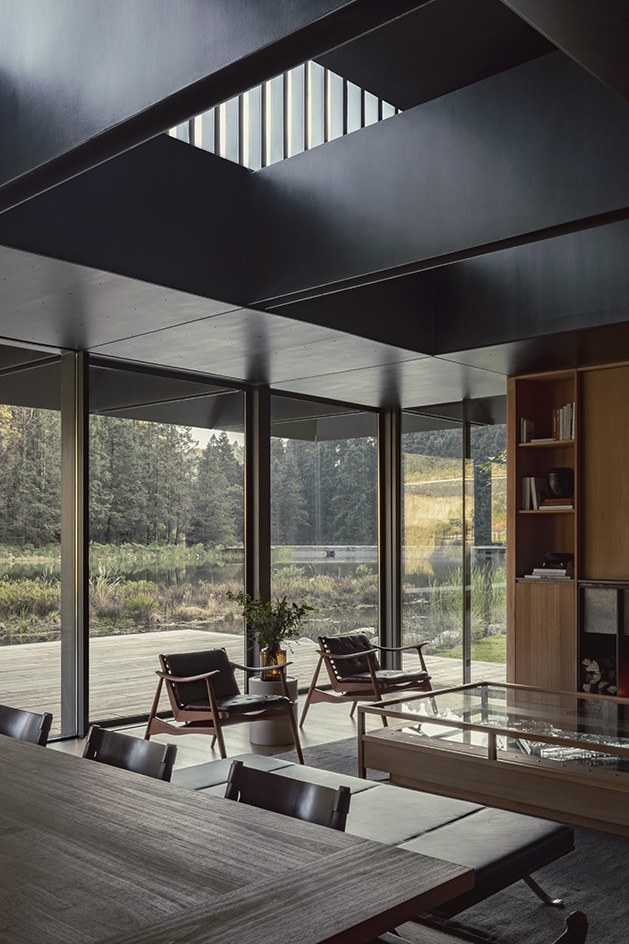
‘Pabellon de la Reserva represents an initial exploration, inviting users to embark on a transformative journey of experiential discovery – a testament to the possibilities and aspirations encapsulated within a living, regenerative building,’ the architects write in their project statement.
Wallpaper* Newsletter
Receive our daily digest of inspiration, escapism and design stories from around the world direct to your inbox.
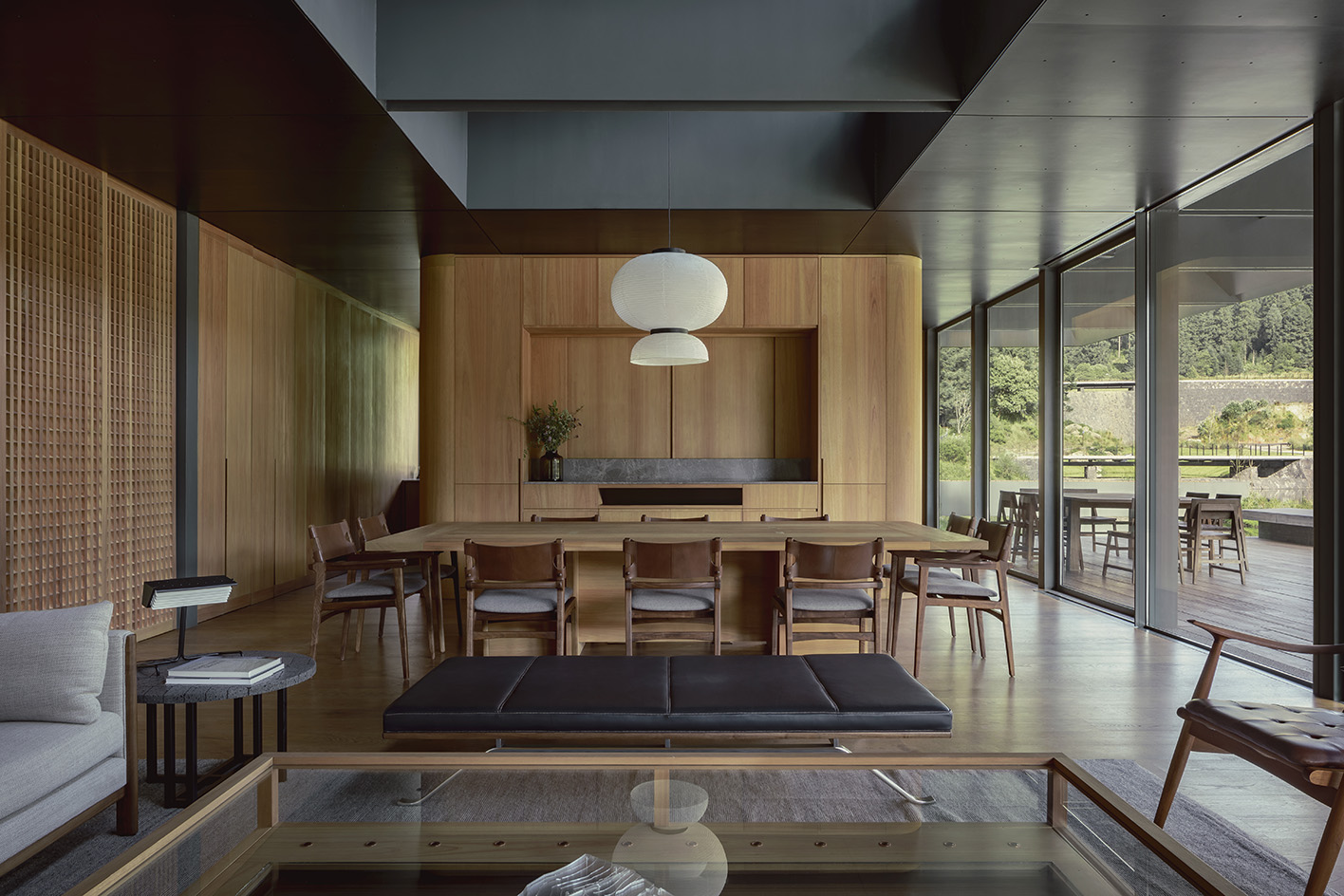
‘It beckons individuals to immerse themselves in a realm where the boundaries between the built and natural environment blur, ultimately reshaping their understanding of what it truly means to inhabit and engage with the spaces we inhabit.’
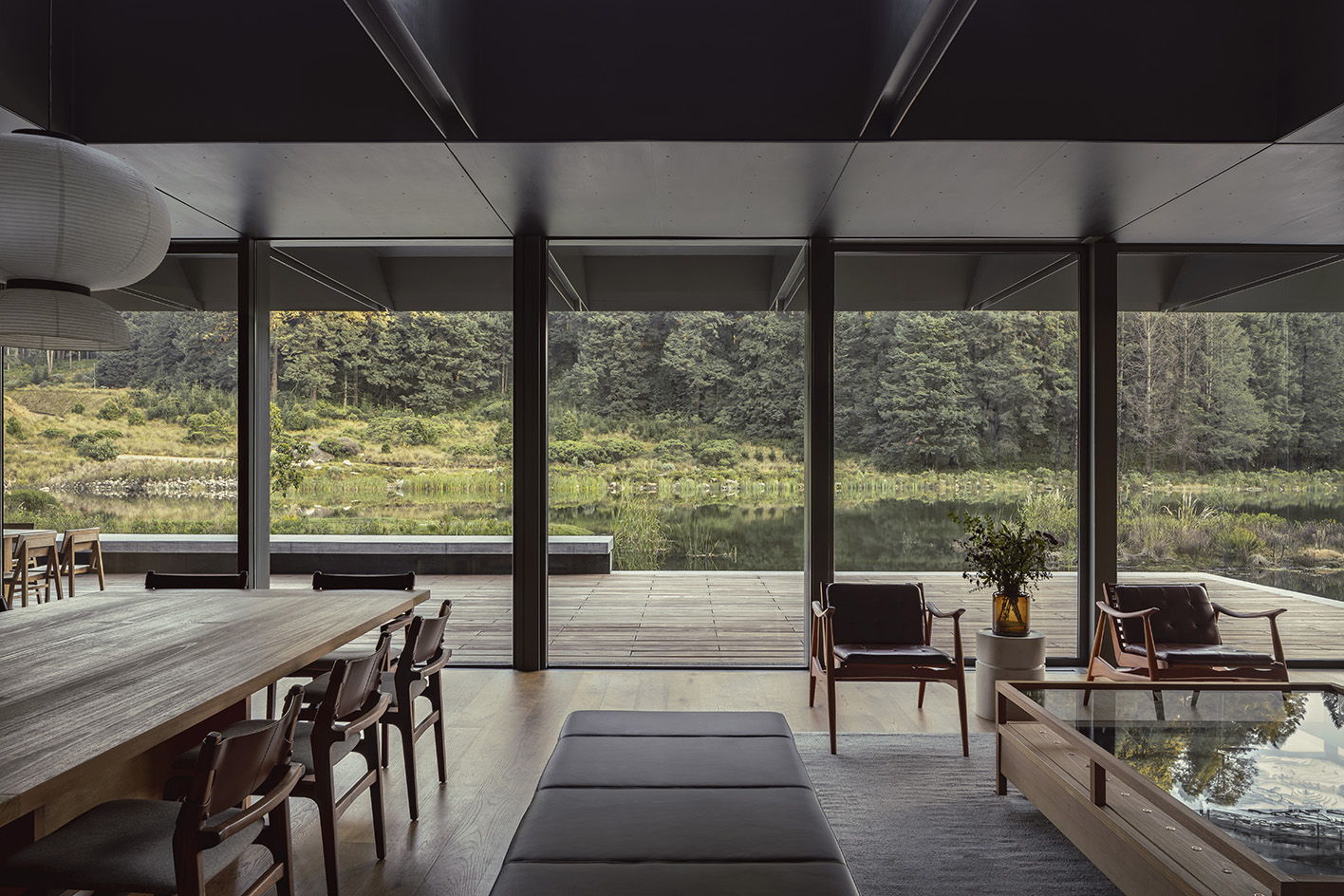
Ellie Stathaki is the Architecture & Environment Director at Wallpaper*. She trained as an architect at the Aristotle University of Thessaloniki in Greece and studied architectural history at the Bartlett in London. Now an established journalist, she has been a member of the Wallpaper* team since 2006, visiting buildings across the globe and interviewing leading architects such as Tadao Ando and Rem Koolhaas. Ellie has also taken part in judging panels, moderated events, curated shows and contributed in books, such as The Contemporary House (Thames & Hudson, 2018), Glenn Sestig Architecture Diary (2020) and House London (2022).
-
 Japan in Milan! See the highlights of Japanese design at Milan Design Week 2025
Japan in Milan! See the highlights of Japanese design at Milan Design Week 2025At Milan Design Week 2025 Japanese craftsmanship was a front runner with an array of projects in the spotlight. Here are some of our highlights
By Danielle Demetriou
-
 Tour the best contemporary tea houses around the world
Tour the best contemporary tea houses around the worldCelebrate the world’s most unique tea houses, from Melbourne to Stockholm, with a new book by Wallpaper’s Léa Teuscher
By Léa Teuscher
-
 ‘Humour is foundational’: artist Ella Kruglyanskaya on painting as a ‘highly questionable’ pursuit
‘Humour is foundational’: artist Ella Kruglyanskaya on painting as a ‘highly questionable’ pursuitElla Kruglyanskaya’s exhibition, ‘Shadows’ at Thomas Dane Gallery, is the first in a series of three this year, with openings in Basel and New York to follow
By Hannah Silver
-
 Tour the wonderful homes of ‘Casa Mexicana’, an ode to residential architecture in Mexico
Tour the wonderful homes of ‘Casa Mexicana’, an ode to residential architecture in Mexico‘Casa Mexicana’ is a new book celebrating the country’s residential architecture, highlighting its influence across the world
By Ellie Stathaki
-
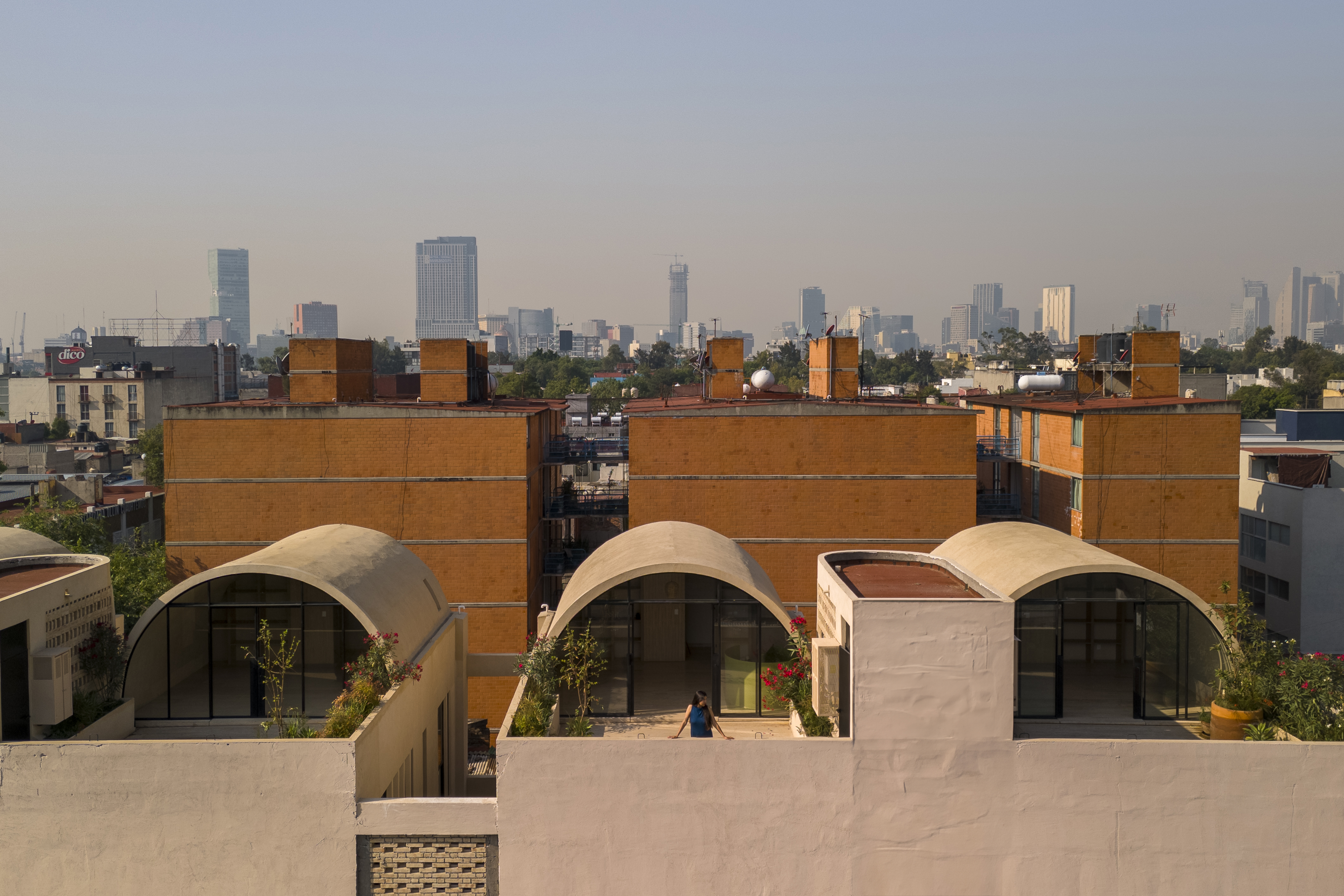 A barrel vault rooftop adds drama to these homes in Mexico City
A barrel vault rooftop adds drama to these homes in Mexico CityExplore Mariano Azuela 194, a housing project by Bloqe Arquitetura, which celebrates Mexico City's Santa Maria la Ribera neighbourhood
By Ellie Stathaki
-
 Explore a minimalist, non-religious ceremony space in the Baja California Desert
Explore a minimalist, non-religious ceremony space in the Baja California DesertSpiritual Enclosure, a minimalist, non-religious ceremony space designed by Ruben Valdez in Mexico's Baja California Desert, offers flexibility and calm
By Ellie Stathaki
-
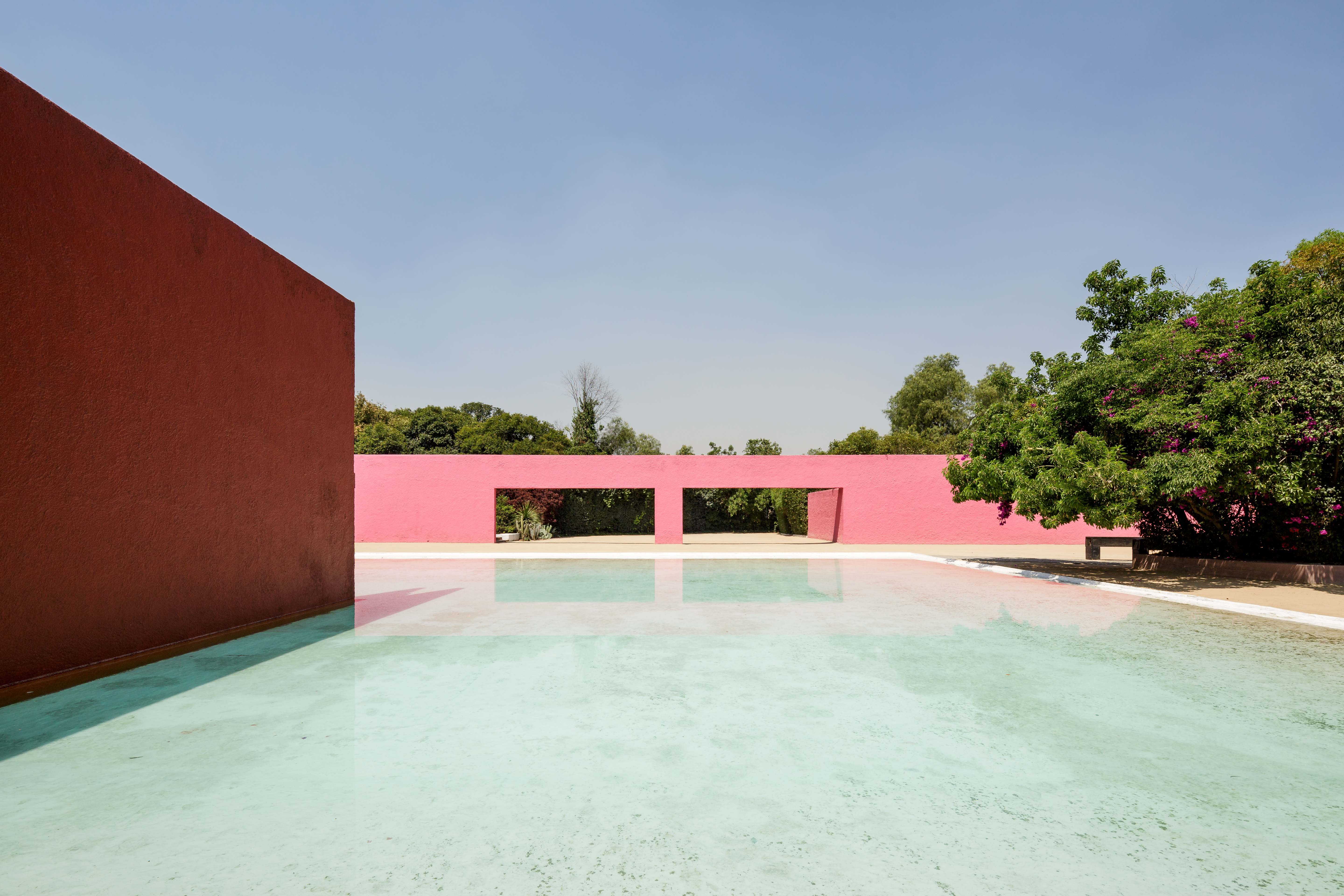 La Cuadra: Luis Barragán’s Mexico modernist icon enters a new chapter
La Cuadra: Luis Barragán’s Mexico modernist icon enters a new chapterLa Cuadra San Cristóbal by Luis Barragán is reborn through a Fundación Fernando Romero initiative in Mexico City; we meet with the foundation's founder, architect and design curator Fernando Romero to discuss the plans
By Mimi Zeiger
-
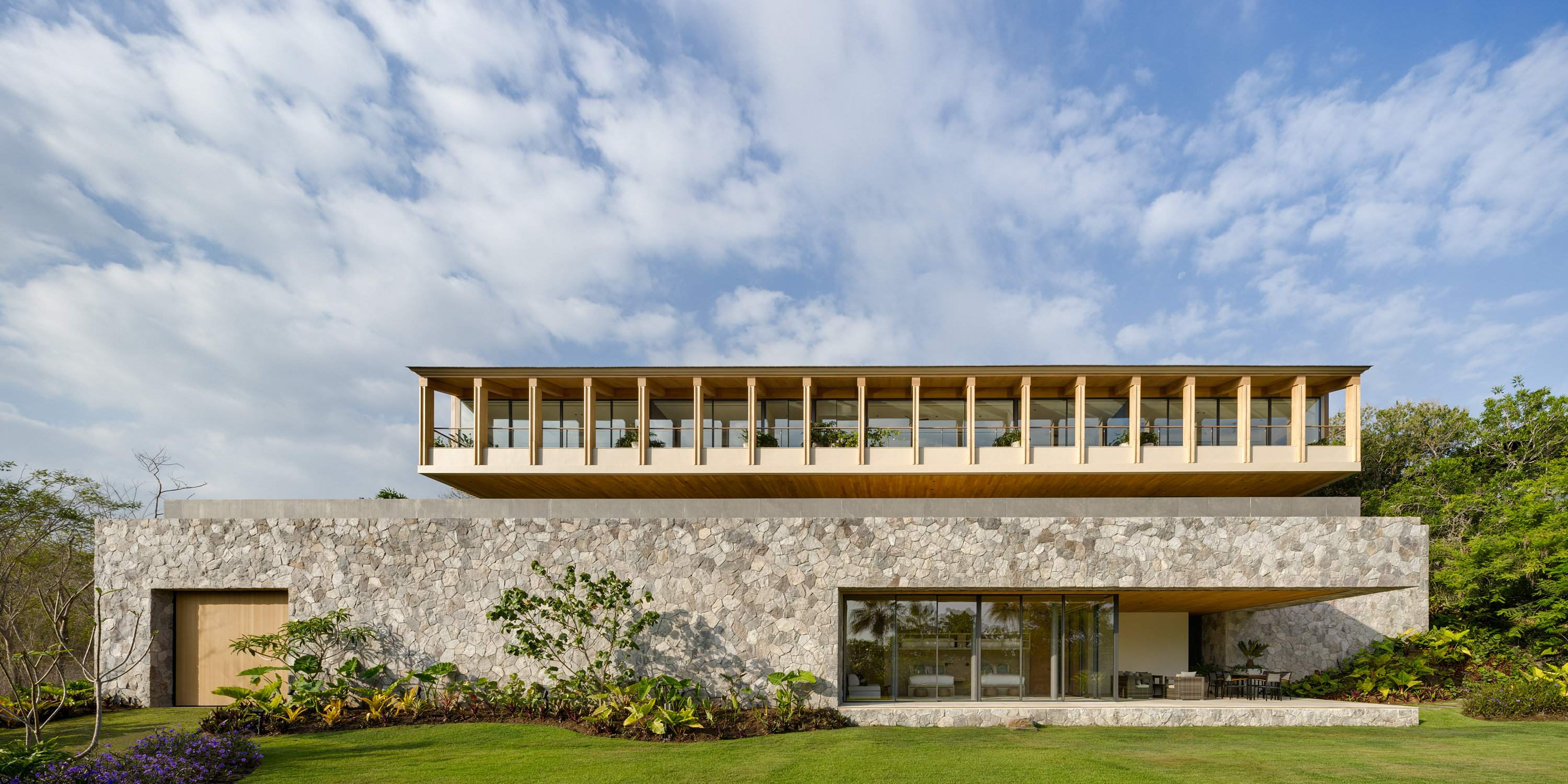 Enjoy whale watching from this east coast villa in Mexico, a contemporary oceanside gem
Enjoy whale watching from this east coast villa in Mexico, a contemporary oceanside gemEast coast villa Casa Tupika in Riviera Nayarit, Mexico, is designed by architecture studios BLANCASMORAN and Rzero to be in harmony with its coastal and tropical context
By Tianna Williams
-
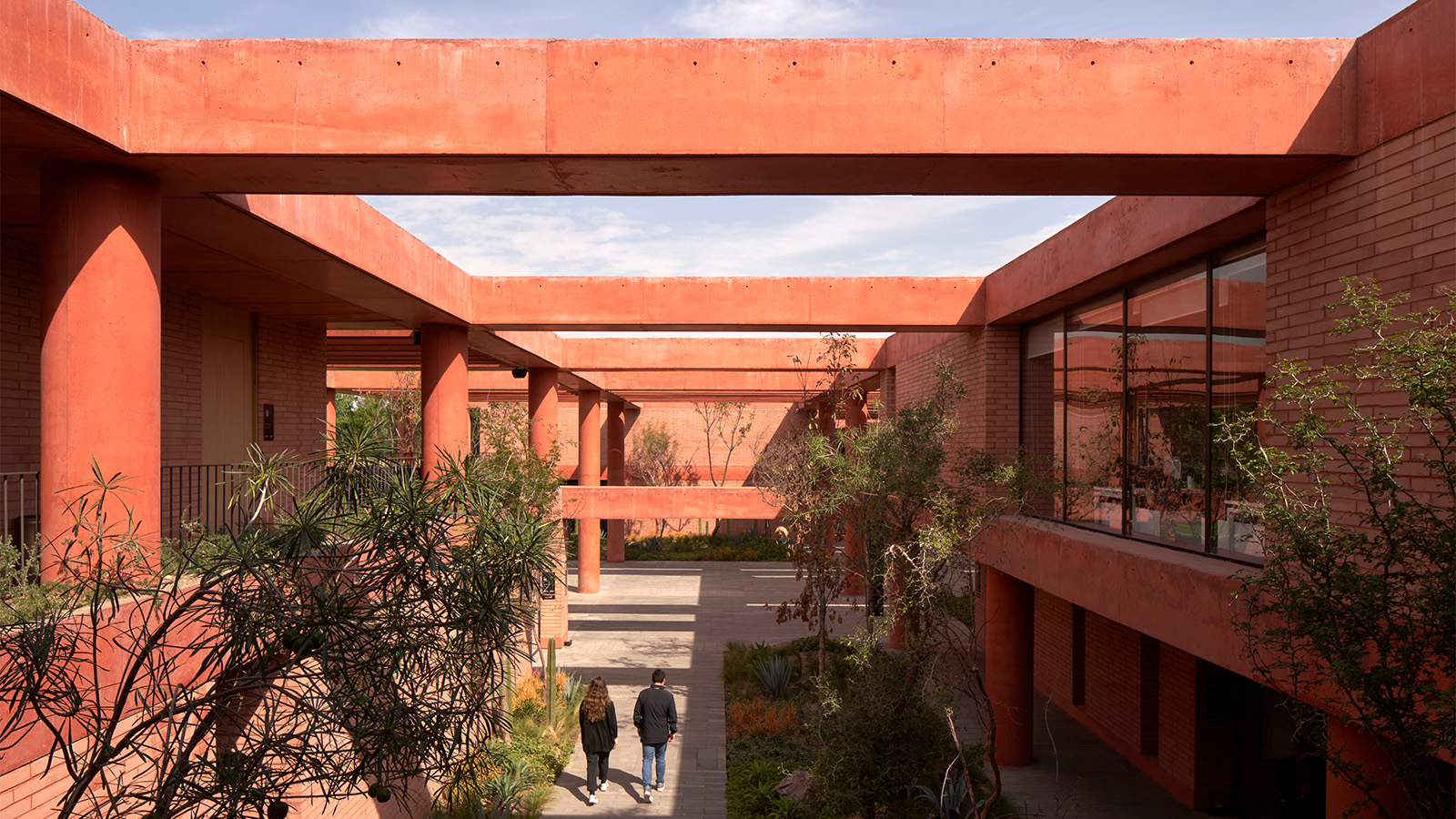 Mexico's long-lived football club Atlas FC unveils its new grounds
Mexico's long-lived football club Atlas FC unveils its new groundsSordo Madaleno designs a new home for Atlas FC; welcome to Academia Atlas, including six professional football fields, clubhouses, applied sport science facilities and administrative offices
By Tianna Williams
-
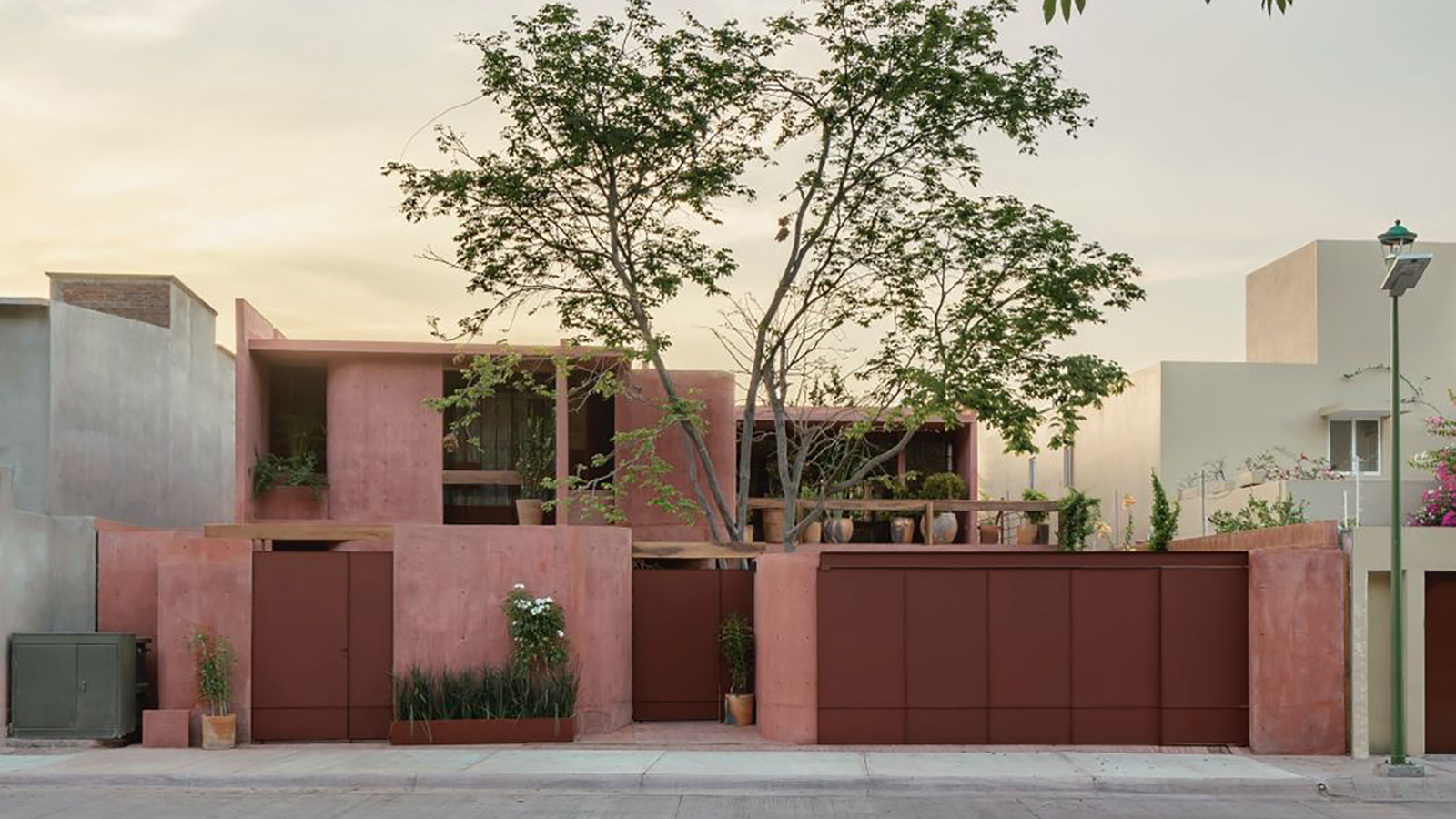 Discover Casa Roja, a red spatial exploration of a house in Mexico
Discover Casa Roja, a red spatial exploration of a house in MexicoCasa Roja, a red house in Mexico by architect Angel Garcia, is a spatial exploration of indoor and outdoor relationships with a deeply site-specific approach
By Ellie Stathaki
-
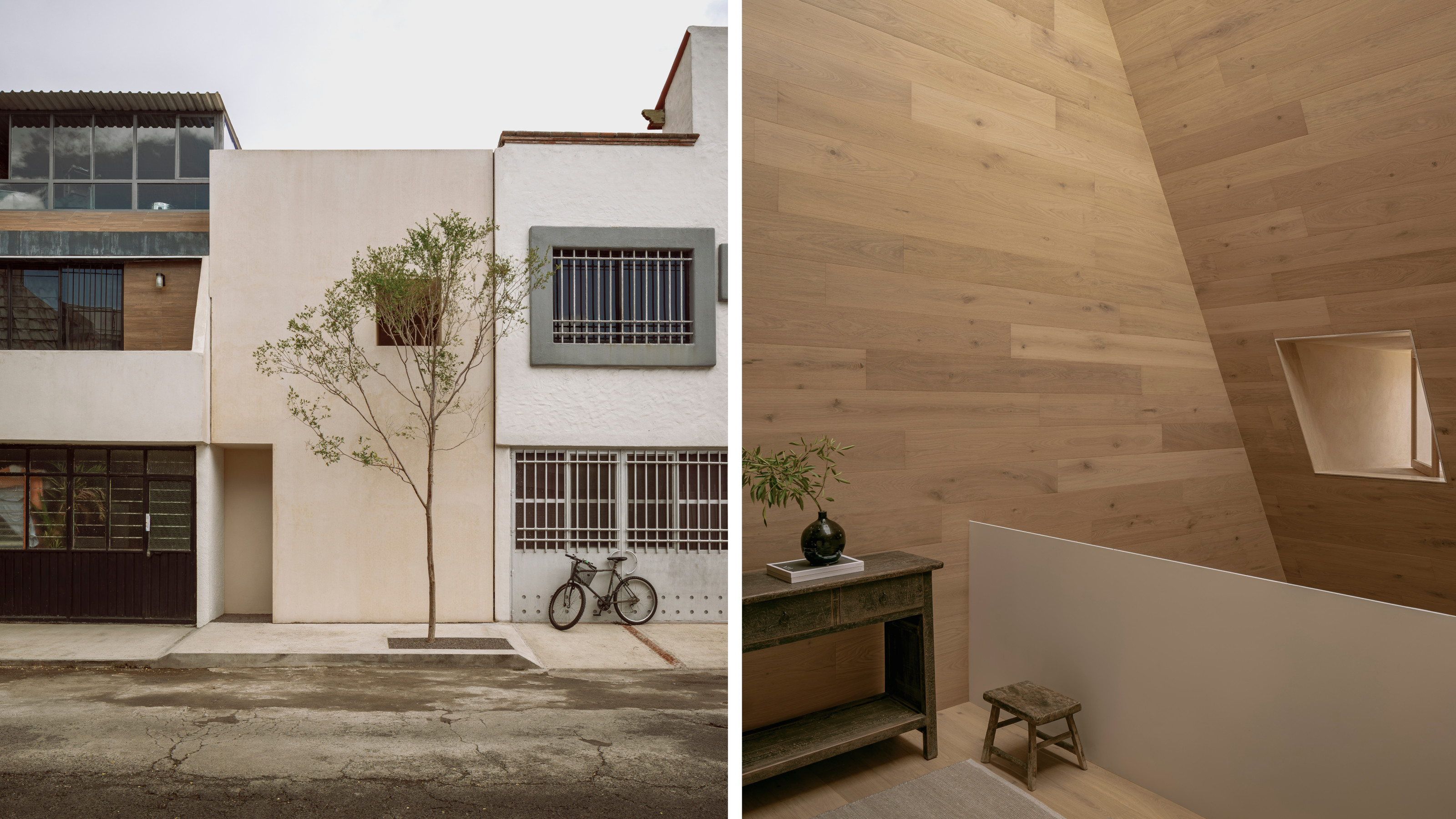 HW Studio’s Casa Emma transforms a humble terrace house into a realm of light and space
HW Studio’s Casa Emma transforms a humble terrace house into a realm of light and spaceThe living spaces in HW Studio’s Casa Emma, a new one-bedroom house in Morelia, Mexico, appear to have been carved from a solid structure
By Jonathan Bell