São Paulo's Pacaembu stadium gets a makeover: we go behind the scenes with architect Sol Camacho
Pacaembu stadium, a São Paulo sporting icon, is being refurbished; the first phase is now complete, its architect Sol Camacho takes us on a tour
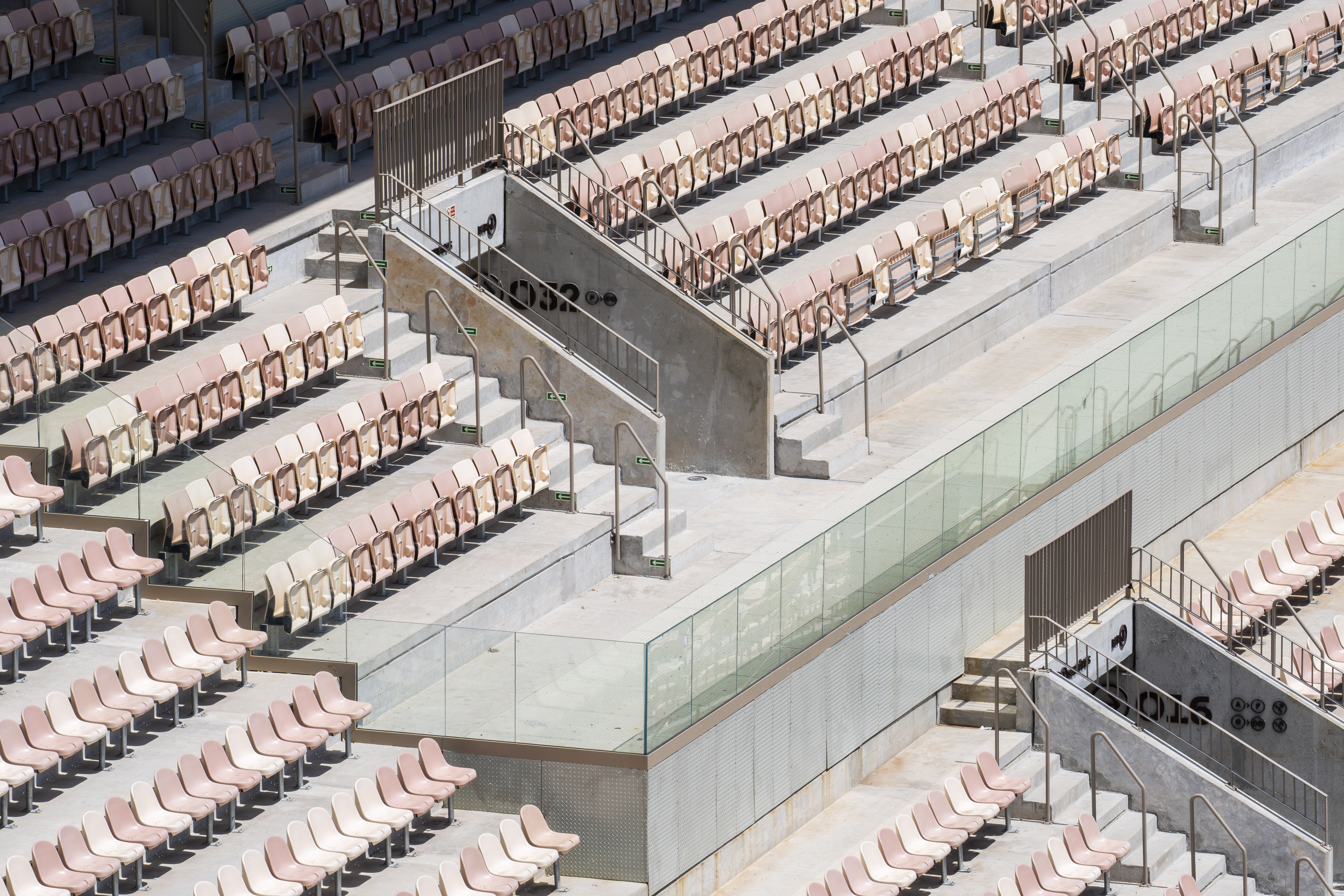
The urban arena known by Paulistas as Pacaembu, officially the historic Estadio Municipal Paulo Machado de Carvalho, sits in the undulating valleys of São Paulo, on the doorstep of some of the most scintillating examples of Brazil’s tropical modernist architecture. Abandoned by the city’s big four teams in recent years in favour of more mundane stadiums doubling as concert venues, Pacaembu is a place where modernist dreams helped shape a football legacy; a recreational complex where untold individual memories joined forces over the years to forge much of the collective memory of Brazil’s largest city.
Now, as the stage for Pelé's early triumphs with Santos and the Brazilian national team, the horseshoe-shaped stadium has been reimagined not just as a contemporary sporting venue, but as a new kind of urban catalyst, opening itself up once more to the city to bring its powerful memories back to life.
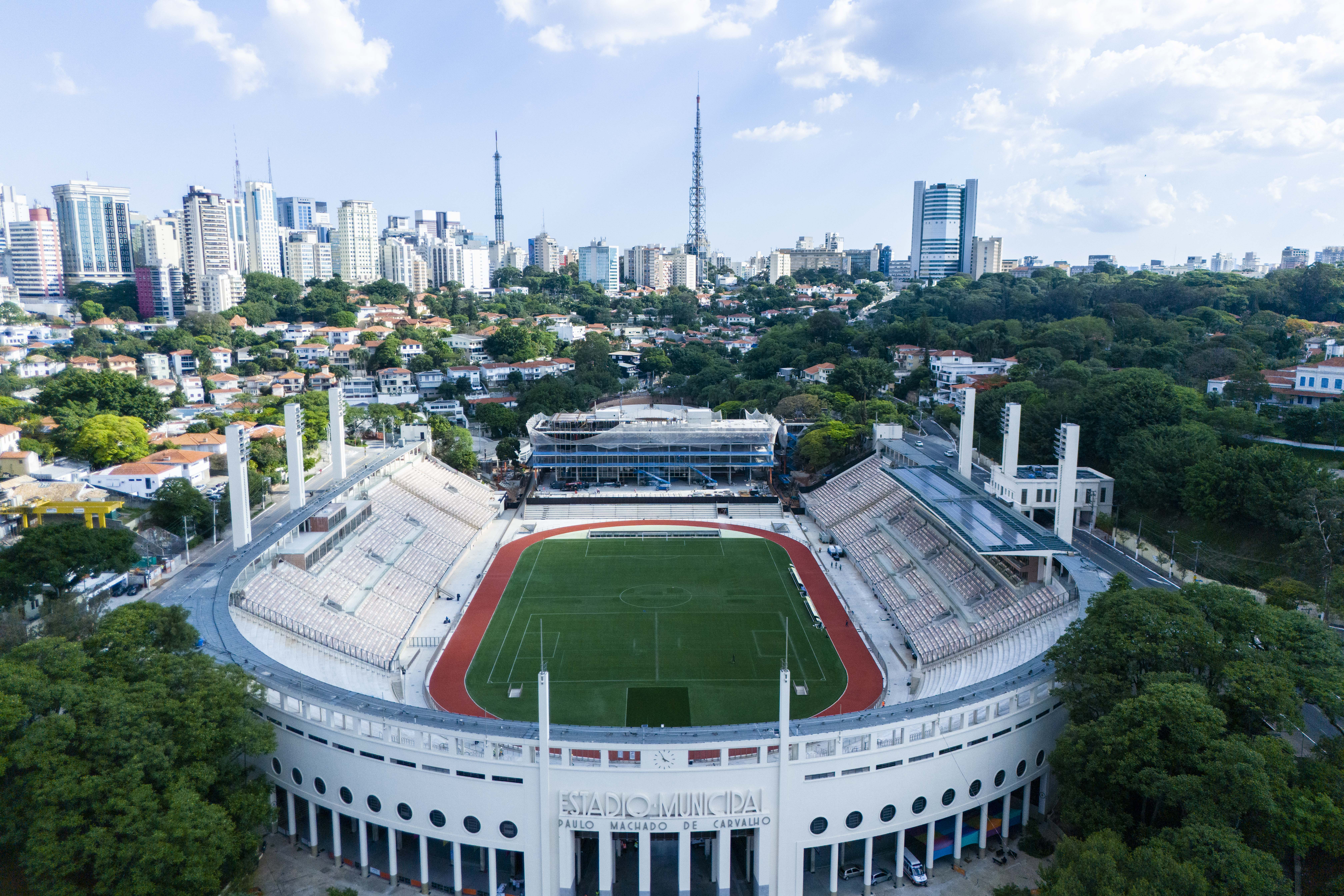
Meet Sol Camacho, the architect leading Pacaembu stadium's refresh
At the heart of the transformation of this iconic intervention is Sol Camacho, the Mexican founder of Raddar (Research as Design, Design as Research) Architecture, whose multidisciplinary approach blurs the edges between architecture, research and design. 'Before drawing a single line,' she explains, 'my team and I first circulated through the sports complex as users, running, swimming, playing tennis, and talking to people.'
RADDAR's immersive methodology manifests itself in every aspect of the thoughtful renovation. Camacho and her team approached the project with a light touch that went far beyond conventional architectural analysis. 'We dedicated hours to studying the history of the city, the history of the project itself, the geography of the place, general stadium typologies locally and globally... We went deep into architectural conservation theories and cultural heritage charters, we 'dived' into the fascinating case of collective swimming pools in the city of São Paulo and the social meaning of them.'
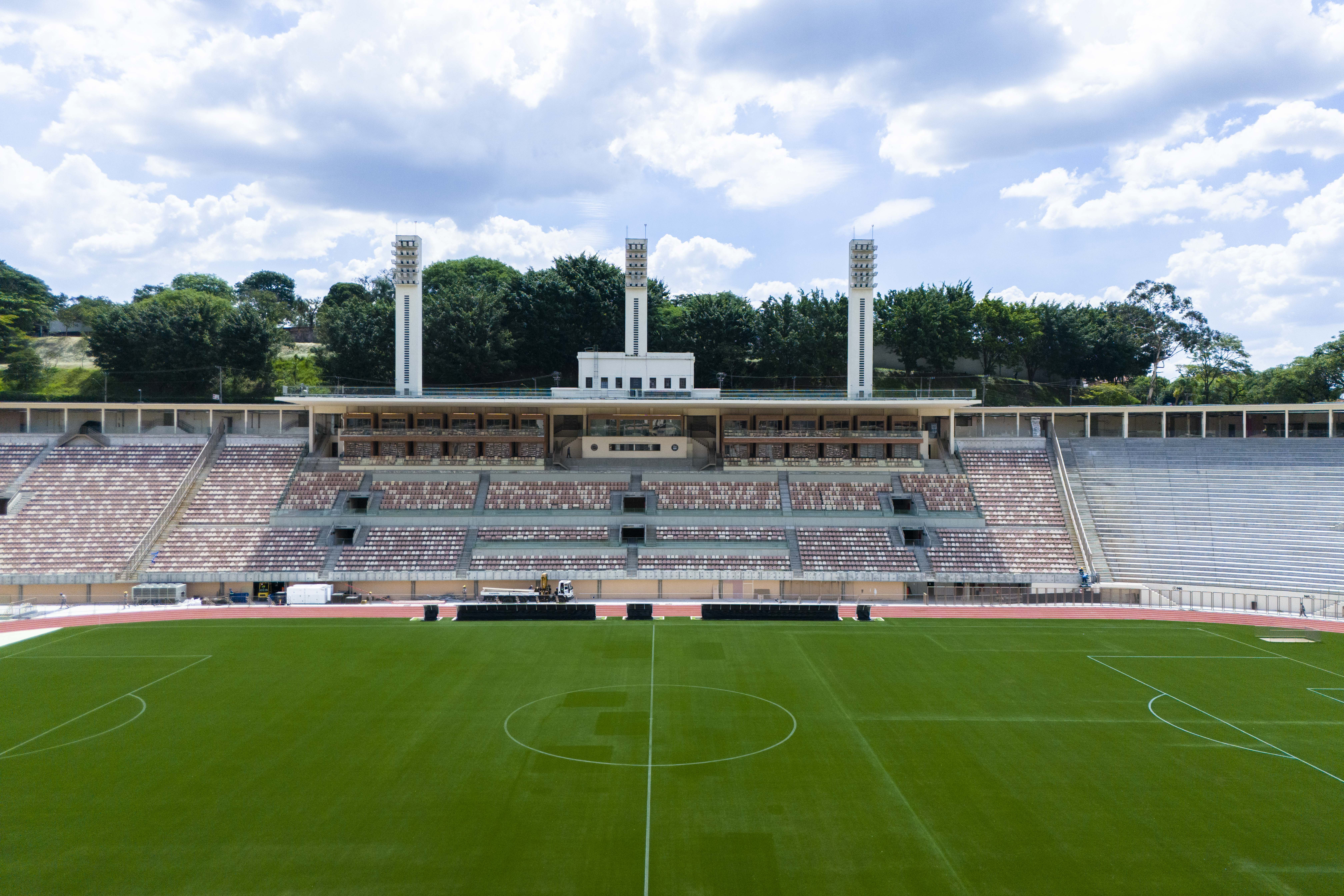
Originally opened in 1940, the stadium has been sensitively refitted by RADDAR. The work focuses on Camacho’s primary intention: 'to heavily redesign and renovate the stadium with the most silent of end results.' A new body was introduced into the original 85-year-old program acting as a bridge between the two adjacent neighbourhoods but also adding space for a hotel and an underground convention centre that together made the entire refurbishment financially viable. The hotel is due to open later this year.
'The approach to the new building was one that could allow for contemporary uses most flexibly, serve as a bridge without eliminating a single existing tree and relating its proportions to the historic structure with a permeable ground floor,' says Camacho.
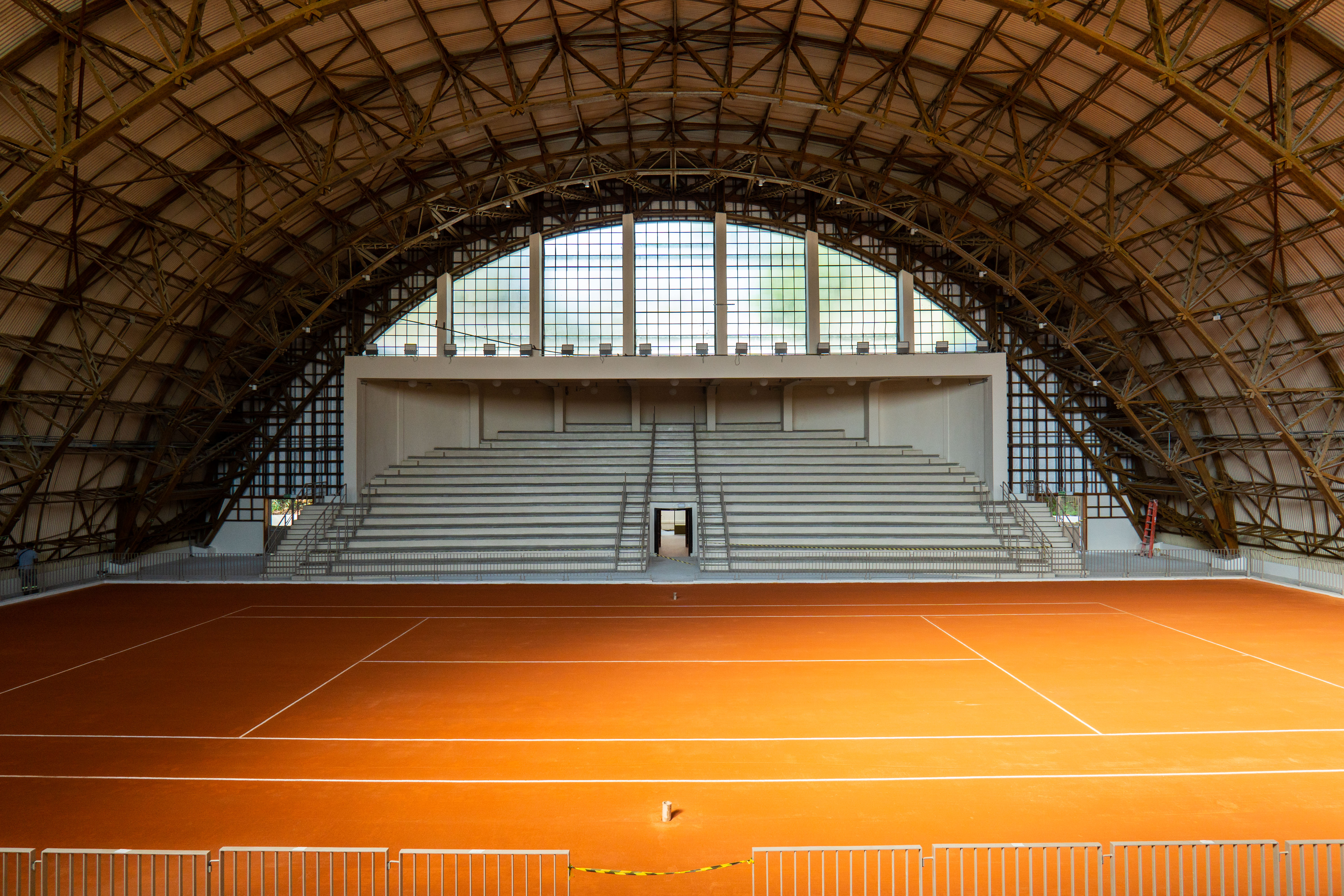
The stadium’s striking U-shape was preserved including the beautiful, curved art deco facade and the arched wooden structures that house indoor tennis and basketball courts to the rear. These were lovingly restored, as were the Olympic swimming pool and its facilities, which were brought up to 21st-century standards. A running track was added to the stadium as part of the efforts to increase activities and usage.
Receive our daily digest of inspiration, escapism and design stories from around the world direct to your inbox.
To bring the stadium into the modern era, the decision was taken to hollow out the original stands to create a more accessible structure at ground level. The stadium’s new pink-toned seating offers a neutral pallet to fend off any accusations of favouritism for either of Sao Paulo’s four biggest football teams - Palmeiras (green), Santos (Black and White) Sao Paulo (Red, white and black) Corinthians (white and black).
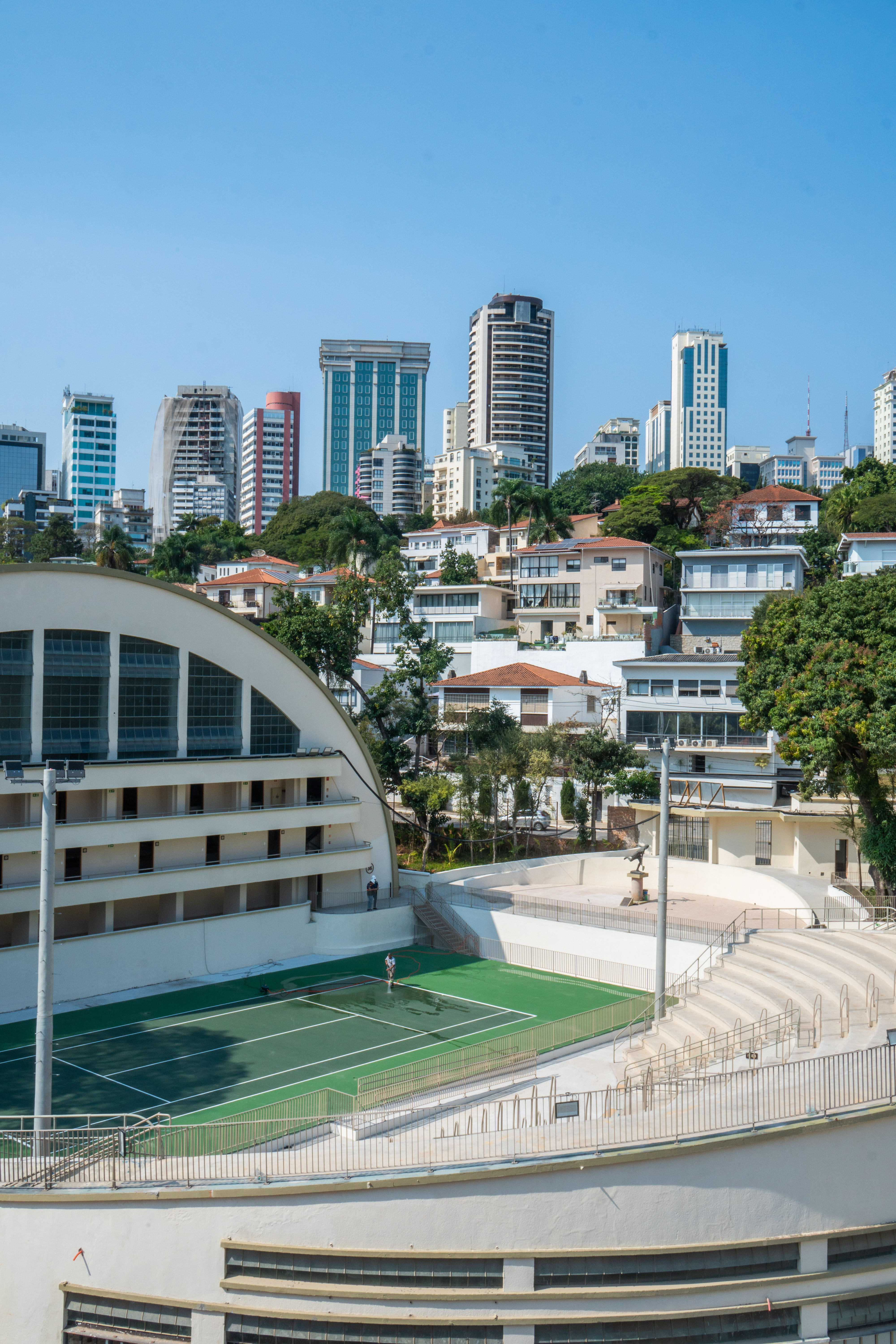
The influence of the Italian-Brazilian architect, Lina Bo Bardi, whose archive Camacho curated as director of Instituto Bardi, permeates the project's philosophy. 'Being so close to her drawings, documents and writings, especially the Salvador projects and SESC Pompeia, provided me with a special sensibility,' she reflects. This sensitivity is perhaps most evident in the project's approach to the ground floor, which Camacho envisions as a permeable threshold between the city and the stadium.
Working at Bo Bardi’s former home, Casa de Vidro in Morumbi, while designing Pacaembu provided Camacho with plenty of inspiration. 'At that time I was also working on the Casa de Vidro conservation and management plan and had a very rich experience of exchange with huge specialists in conservation - from the technical standpoint to the more philosophical and conceptual issues that are raised when new architecture meets old architecture in places of enormous socio-cultural significance.'
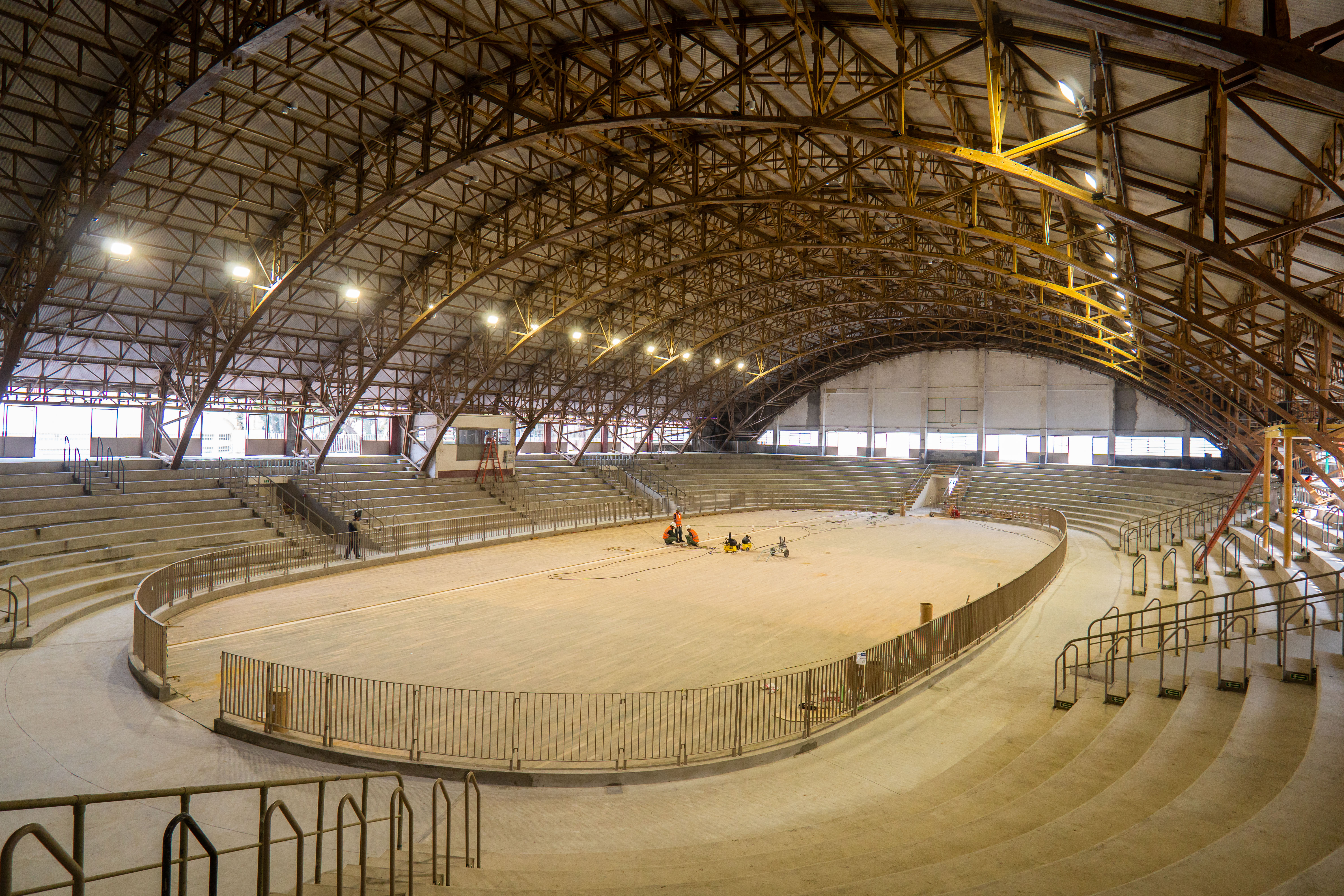
Living up to Bo Bardi’s exemplary standards for restoration, only added to the technical challenges of the project. 'Key technical challenges were always related to having everyone - architecture, engineers, heritage authorities, and clients - agree on solutions to preserve the most important architectural features, eliminate any risks of collapse, and always stay within a certain budget,' Camacho explains.
The team had to demolish and rebuild the east and west bleachers while preserving their original geometry, a feat requiring 2,131 individually designed concrete elements. 'Although it seemed like common steps, the precast designers led by PROGEN Engineering and the manufacturers had to think of an almost individualized design for each part,' Camacho notes. 'The 2,131 concrete elements required detailed drawings at the rebar level and a carefully planned assembly of this puzzle to fit back and coincide with the historic existing north U-shape portion that remained.'
Even seemingly simple restoration work demanded extraordinary attention to detail. 'Months of manually removing layers of green paint from the latticed wooden structure was a huge challenge to the team of carpenters, to bring back its appearance and revalue Erwin Hauff's pioneering peroba rosa wood 1930s design - today an endangered species.'
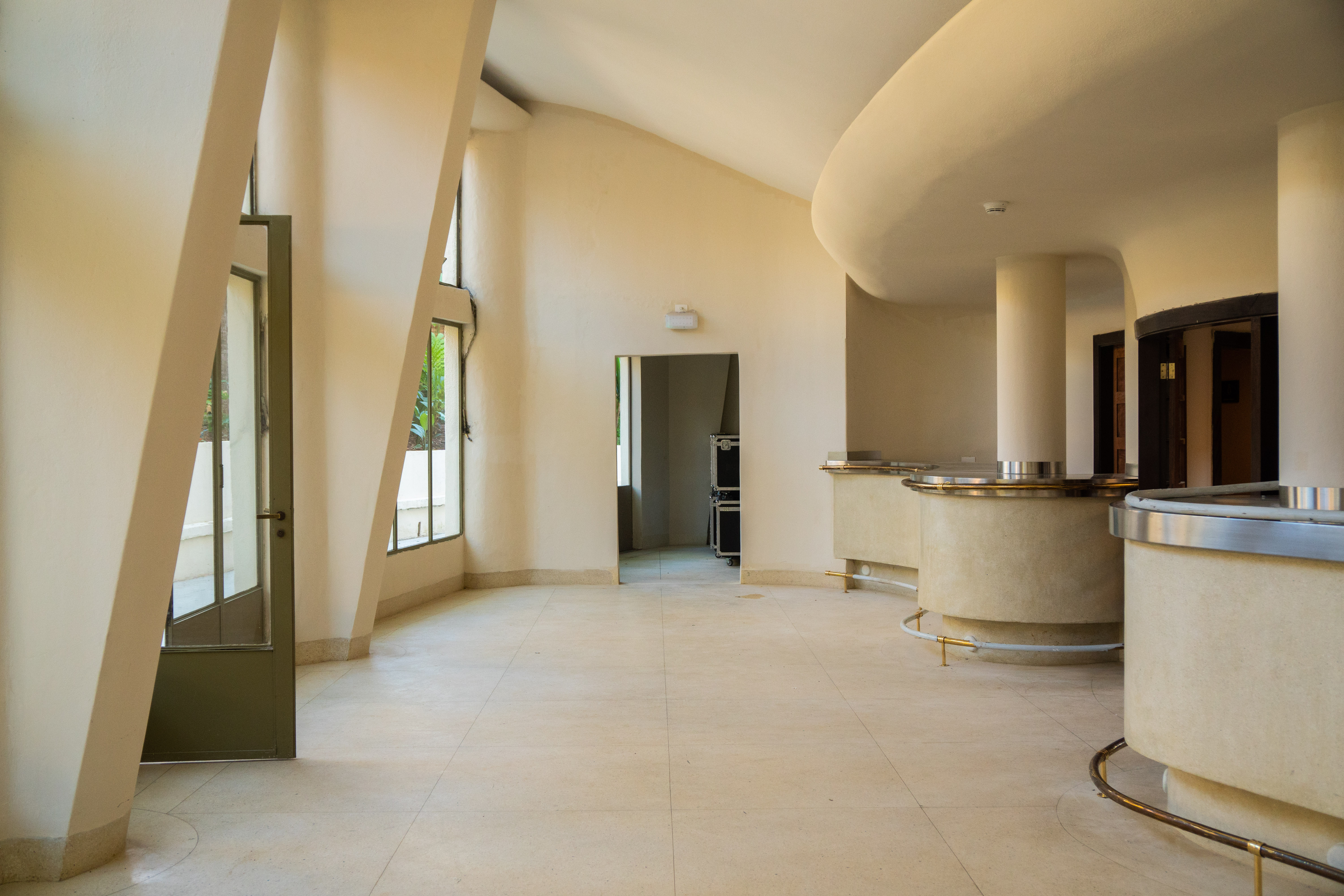
Unlike the trend toward massive, single-use stadiums that often create dead zones in the urban fabric, Pacaembu's renovation embraces complexity and connection. 'Single-use massive stadiums are rarely connected to the city, and mostly segregate the urban space with surrounding parking concrete fields, making idle unsecured areas,' Camacho argues. 'Brazil dedicated excessive resources to designing and building stadiums in 2014, far from city centres and lacking a use after the World Cup, today they lay empty, burdening local communities. Pacaembu goes in the exact opposite direction.'
The project eliminated the enormous surrounding wall that had long separated the complex from its neighbourhood, creating multiple entry points that respond to the site's varied topography. A new crossing bridge at the valley's highest point offers unprecedented views of the football field while making it easier to walk to modernist gems like Vilanova Artigas’ Edificio Louveira and Gregori Warchavhchik’s Casa Modernista da Rua Itápolis from the labyrinthine streets of the Pacaembu neighbourhood.
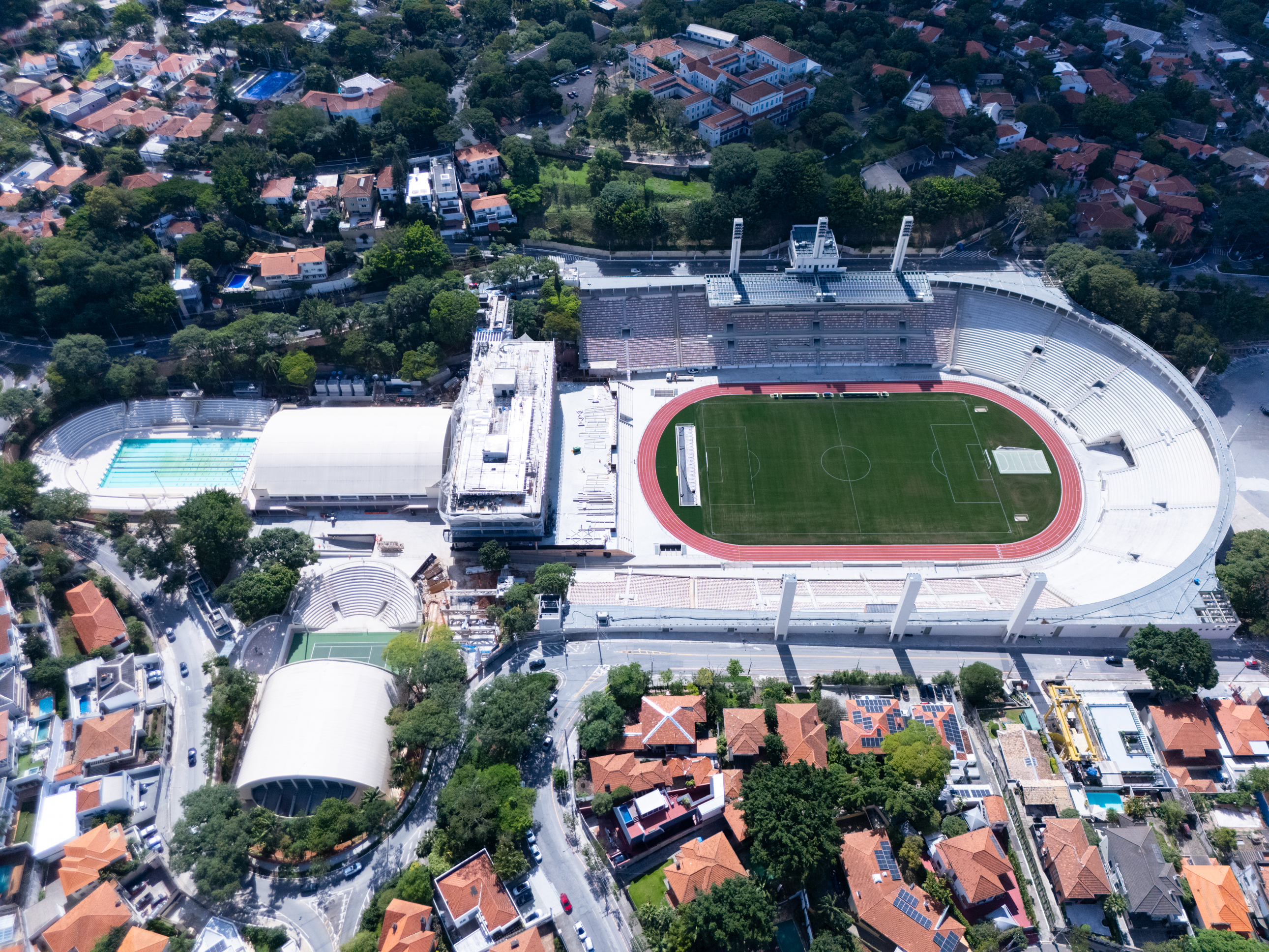
Camacho envisions a social infrastructure where diverse activities and populations naturally intersect. 'I imagine a social infrastructure for contemporary activities where a very diverse public meets at different moments of the day and night, all the days of the year,' she explains. 'It will mix local joggers with city tourists staying in the new hotel, dog walkers with professional swimmers, a wealthy neighbour from Higienópolis lying on the sun side by side on the bleachers with a public school student during the weekend, children in swimming suits with young entrepreneurs having a meeting at a restaurant.'
This vision of social integration extends beyond mere architectural intervention. The project represents a new model for public-private partnerships in Latin America, where public resources for cultural heritage are often scarce. Architecture at this scale is only possible with large funding and bold vision, like Eduardo Barella's - CEO of PROGEN and the mastermind behind the project,' Camacho acknowledges, 'but it is crucial to be aware that it guarantees spaces of leisure and social exchange as community hubs for citizens and not only consumers in branded environments.'
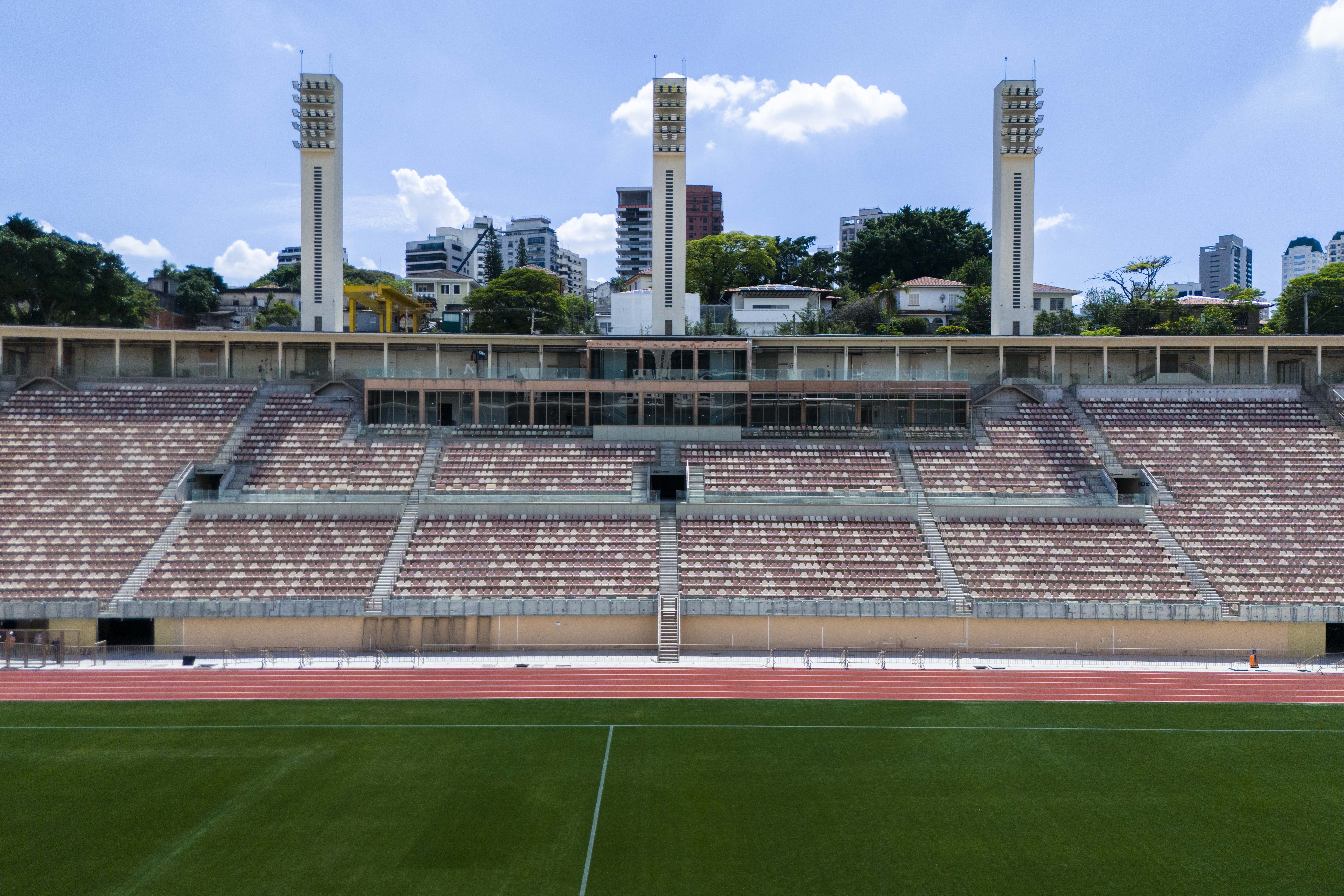
Drawing on her experience working between São Paulo and Mexico City, Camacho sees broader implications for urban development across Latin America. 'Public space - as a citizen's right - is a large challenge that both cities share. It starts with a lack of understanding of what public space is and who it belongs to.'
The project offers a new paradigm for how historic structures can be reimagined for contemporary use while preserving their cultural significance, argues Camacho. 'The financing model - which means the concession of management by a private company of a public building/infrastructure - is something that should definitely be further explored in our Latin American context where public resources are so scarce.'
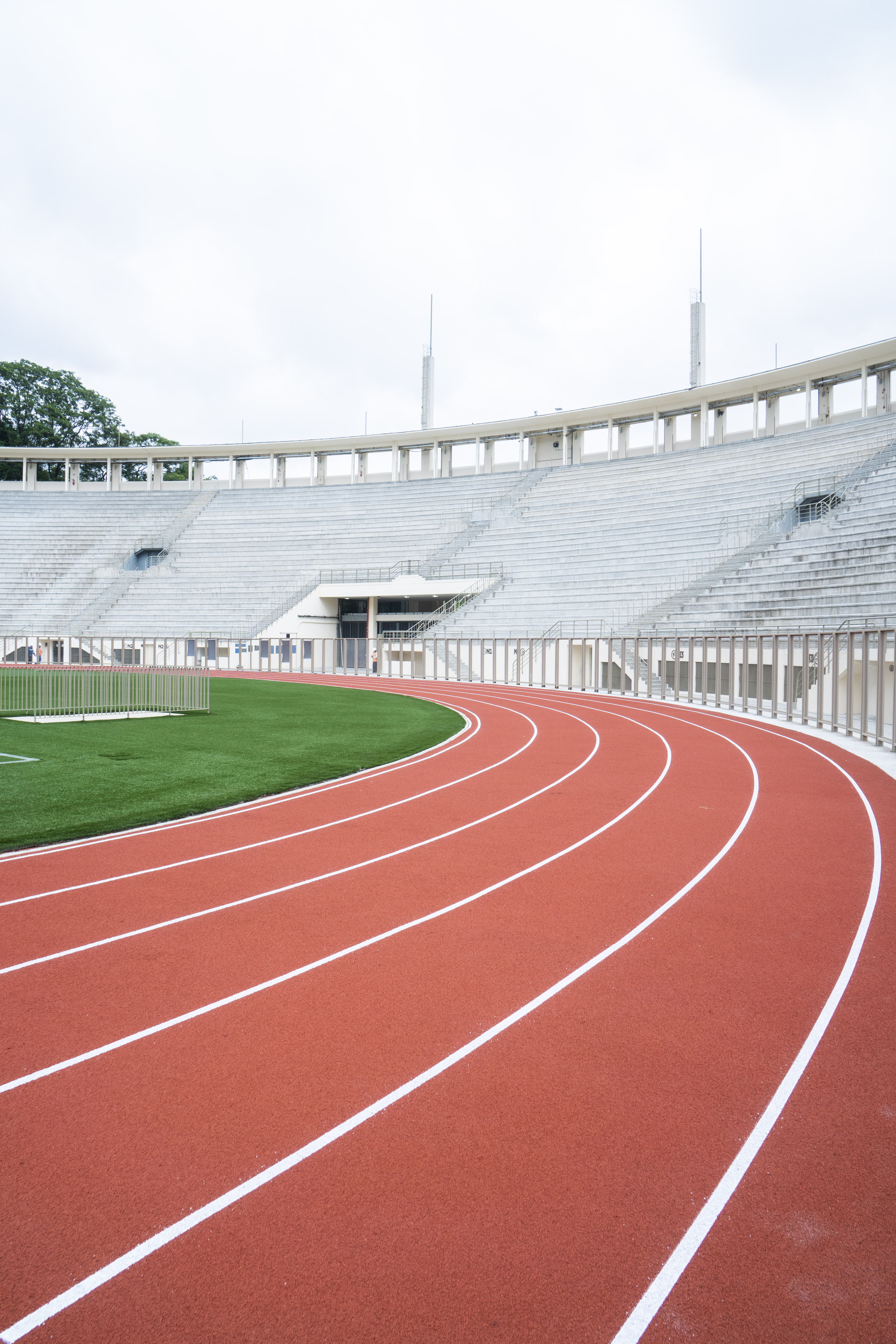
'Pacaembu contributes as an unprecedented example where public sector and private investment interests are integrated with design solutions,' says Camacho. She believes the project can 'serve as a beacon for a place that holds a more gentle society, one that intertwines diversity with tolerance instead of a polarized: right-left, private-public, old-new. Pacaembu challenges preconceived ideas of typology from its architecture to its operation as it stacks many functions. I think all this contributes to social development in our urban paulistano context.'
As São Paulo continues to evolve, Pacaembu stands as a testament to how careful research, thoughtful design, and social consciousness can combine to breathe new life into historic structures. The stadium has become more than a renovation project – and has emerged as a new kind of urban poetry, where past and present, public and private, architecture and city flow together in harmonious dialogue every bit as beautiful as Brazil’s distinctive brand of football, jogo bonito.
Originally hailing from the UK, Rainbow Blue Nelson first landed in Colombia in search of Tintinesque adventures in 1996. Subsequent forays from his Caribbean base in Cartagena have thrown up a book about Pablo Escobar, and the Wallpaper* City Guides for Santiago, Brasilia, Bogota and Miami. Currently completing a second book about Colombia whilst re-wilding 50 hectares of tropical rainforest on the country's Caribbean coast, he’s interviewed some of South America's most influential figures in art, design and architecture for Wallpaper* and other international publications.
-
 The most comprehensive showing of Nan Goldin’s photographs and films is intense and emotional
The most comprehensive showing of Nan Goldin’s photographs and films is intense and emotionalNan Goldin's moving-image work makes a heavy impact in ‘This Will Not End Well’ at Milan’s Pirelli HangarBicocca
-
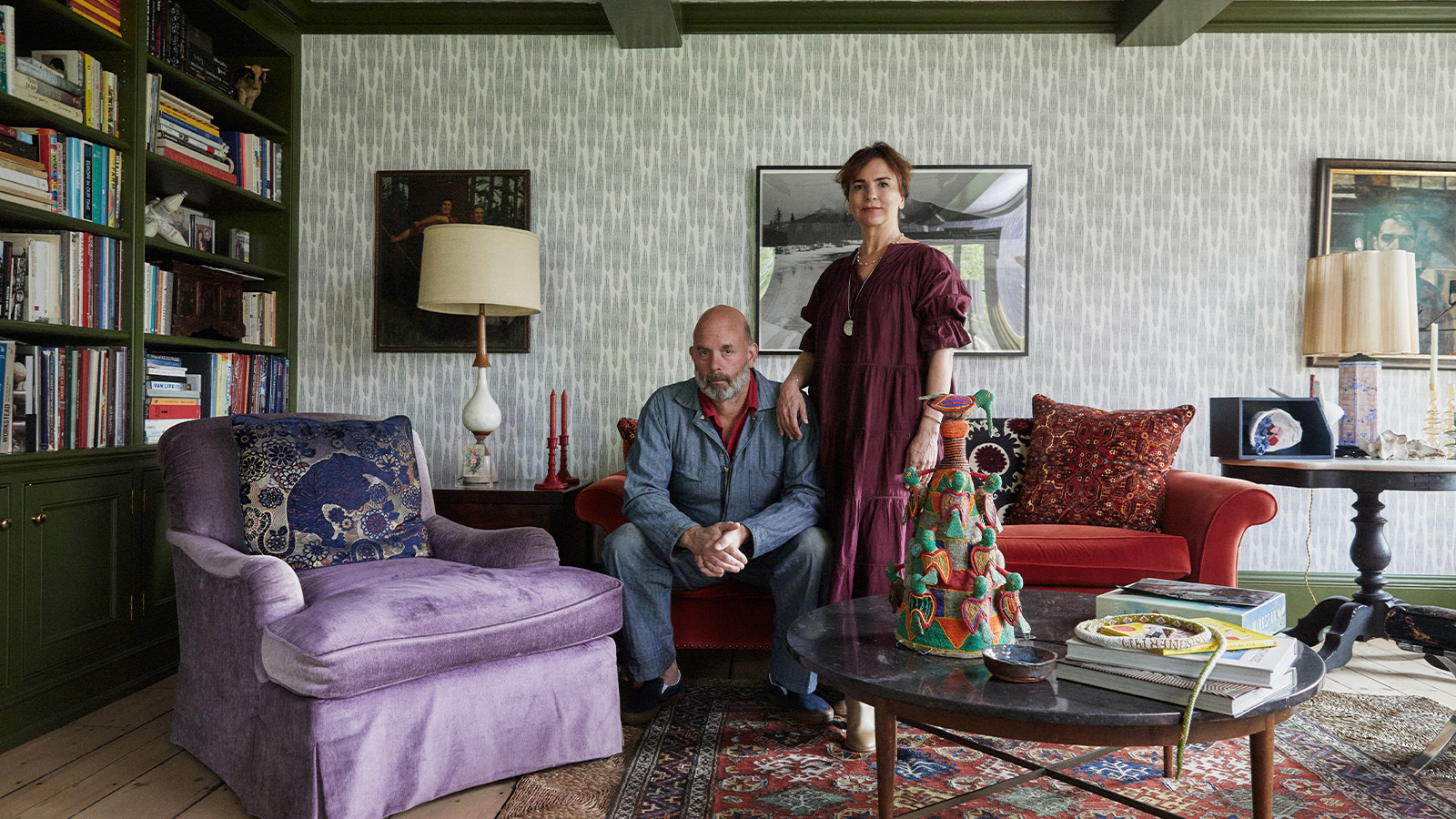 How We Host: Interior designer Heide Hendricks shows us how to throw the ultimate farmhouse fête
How We Host: Interior designer Heide Hendricks shows us how to throw the ultimate farmhouse fêteThe designer, one half of the American design firm Hendricks Churchill, delves into the art of entertaining – from pasta to playlists
-
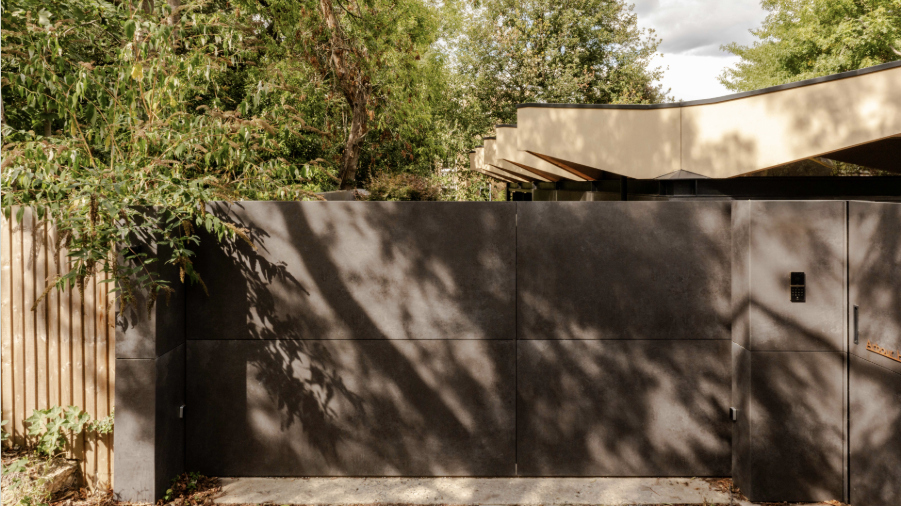 Arbour House is a north London home that lies low but punches high
Arbour House is a north London home that lies low but punches highArbour House by Andrei Saltykov is a low-lying Crouch End home with a striking roof structure that sets it apart
-
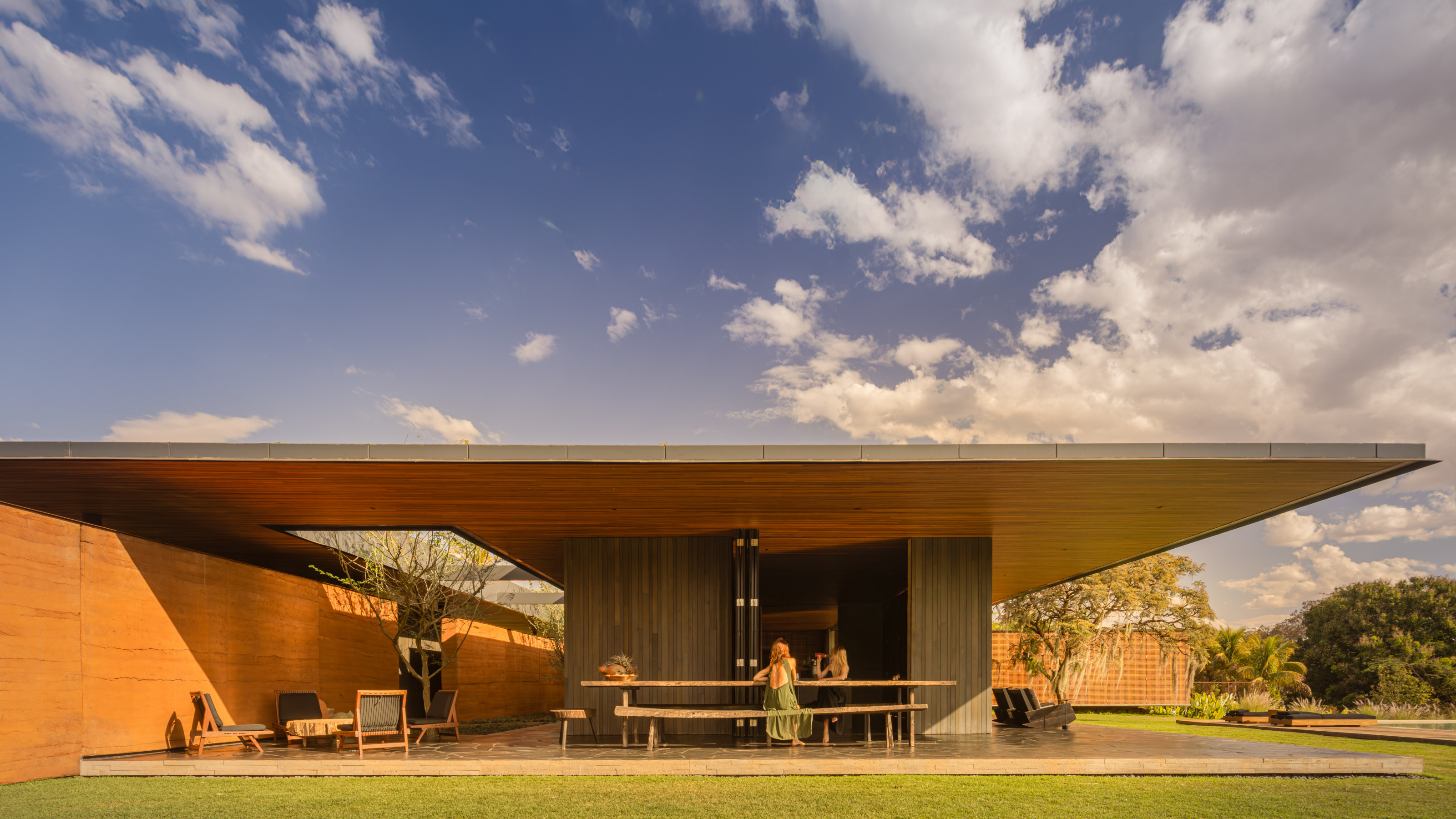 A spectacular new Brazilian house in Triângulo Mineiro revels in the luxury of space
A spectacular new Brazilian house in Triângulo Mineiro revels in the luxury of spaceCasa Muxarabi takes its name from the lattice walls that create ever-changing patterns of light across its generously scaled interiors
-
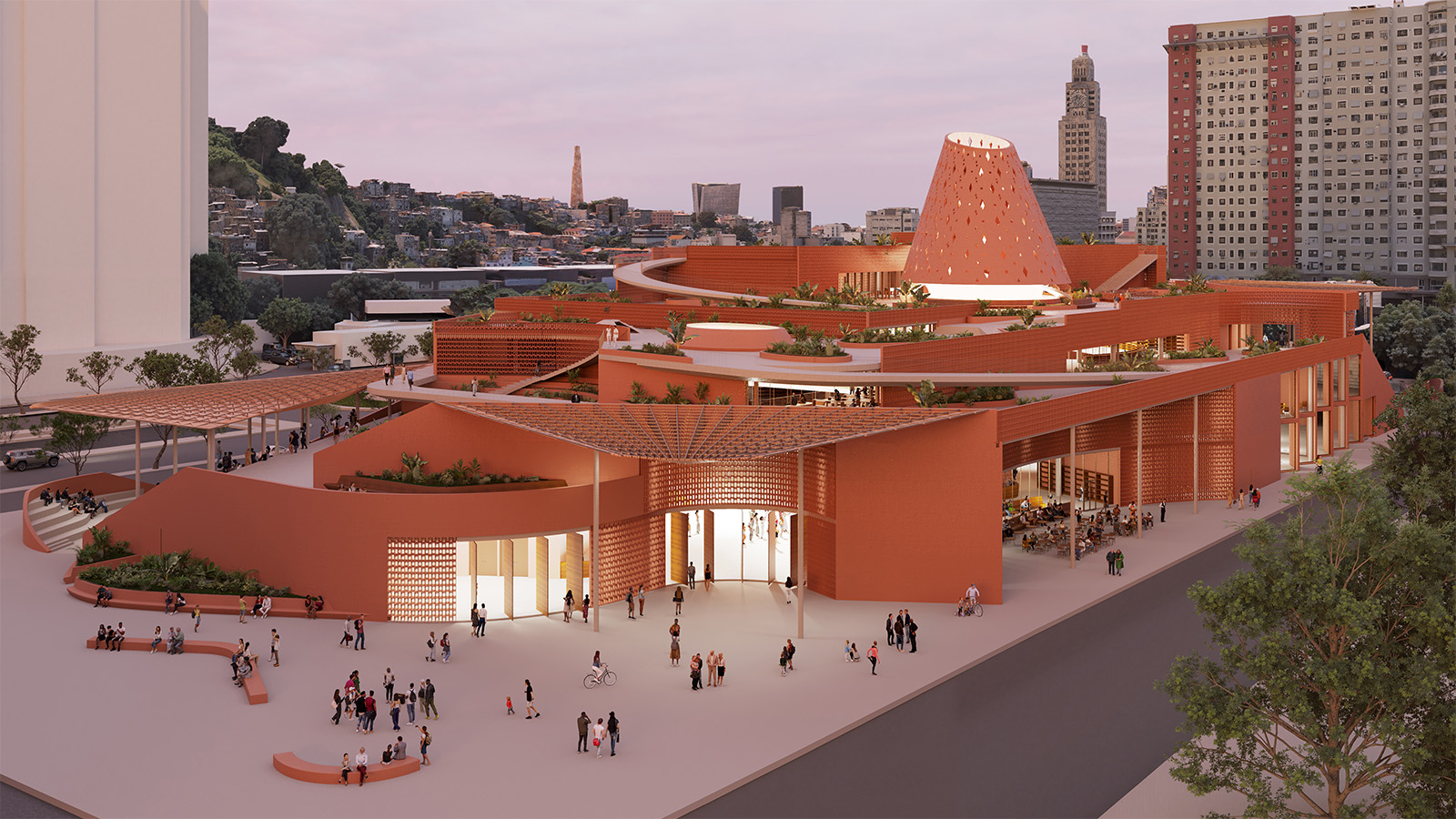 An exclusive look at Francis Kéré’s new library in Rio de Janeiro, the architect’s first project in South America
An exclusive look at Francis Kéré’s new library in Rio de Janeiro, the architect’s first project in South AmericaBiblioteca dos Saberes (The House of Wisdom) by Kéré Architecture is inspired by the 'tree of knowledge', and acts as a meeting point for different communities
-
 A Brasília apartment harnesses the power of optical illusion
A Brasília apartment harnesses the power of optical illusionCoDa Arquitetura’s Moiré apartment in the Brazilian capital uses smart materials to create visual contrast and an artful welcome
-
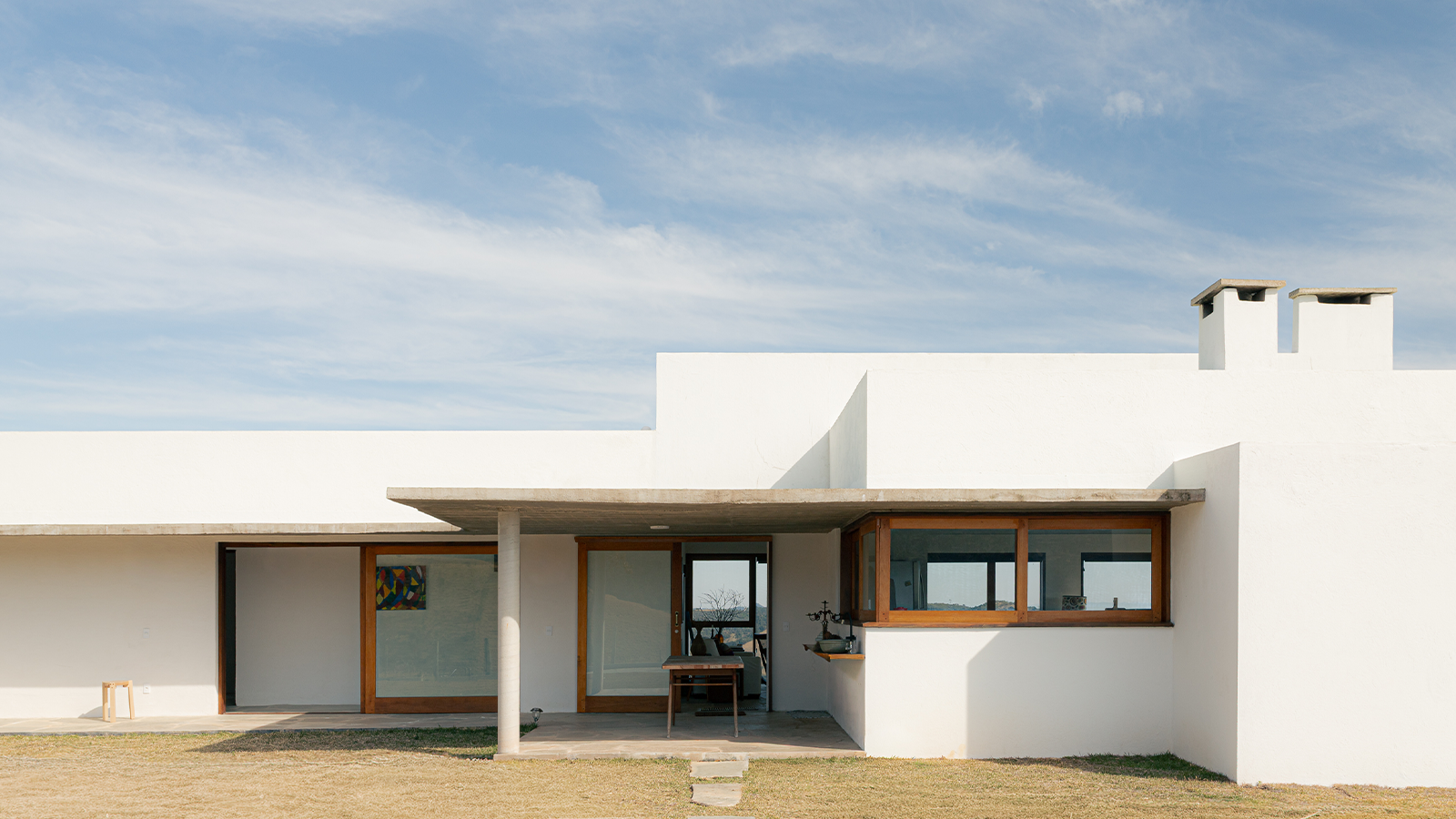 Inspired by farmhouses, a Cunha residence unites cosy charm with contemporary Brazilian living
Inspired by farmhouses, a Cunha residence unites cosy charm with contemporary Brazilian livingWhen designing this home in Cunha, upstate São Paulo, architect Roberto Brotero wanted the structure to become 'part of the mountains, without disappearing into them'
-
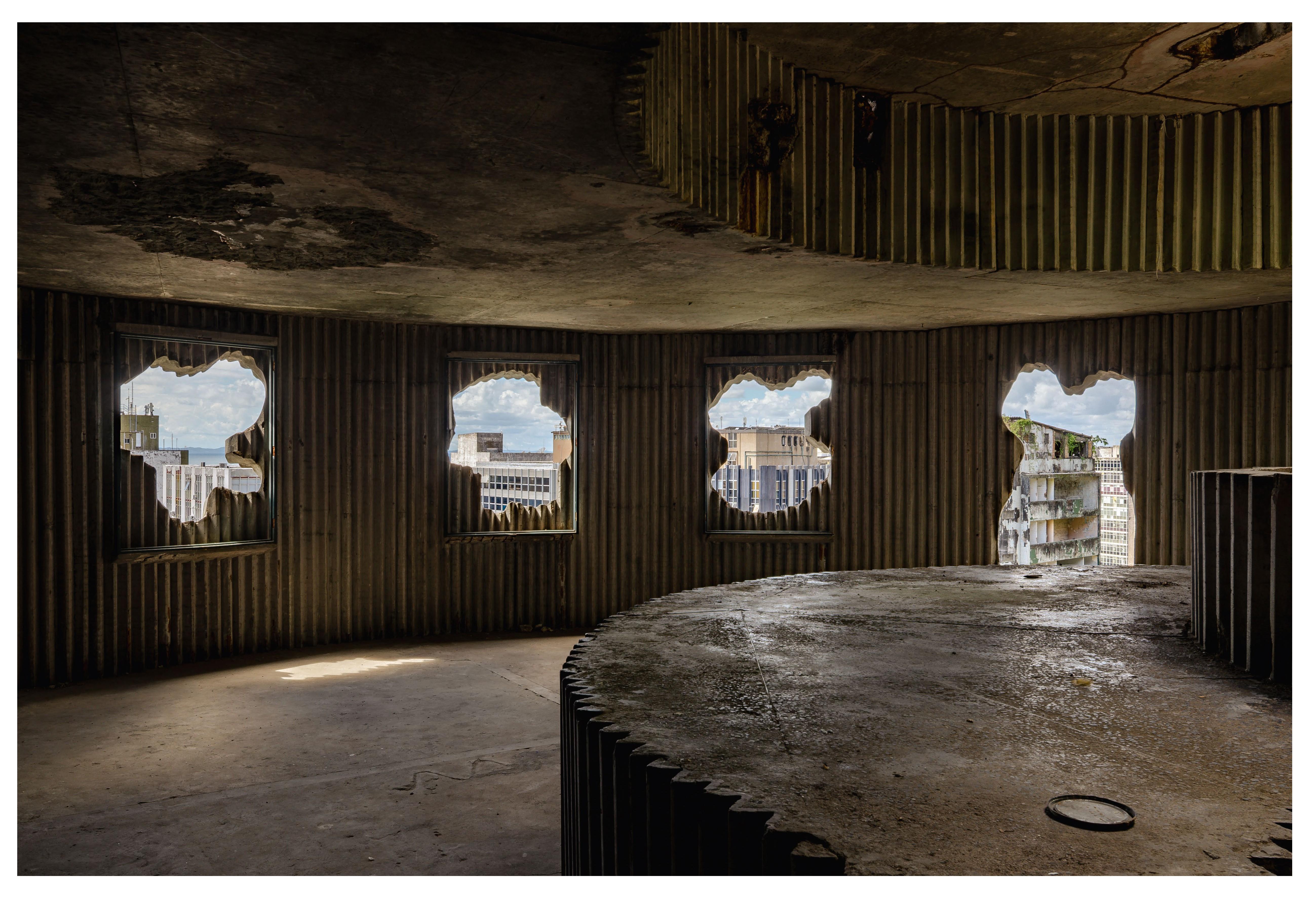 Arts institution Pivô breathes new life into neglected Lina Bo Bardi building in Bahia
Arts institution Pivô breathes new life into neglected Lina Bo Bardi building in BahiaNon-profit cultural institution Pivô is reactivating a Lina Bo Bardi landmark in Salvador da Bahia in a bid to foster artistic dialogue and community engagement
-
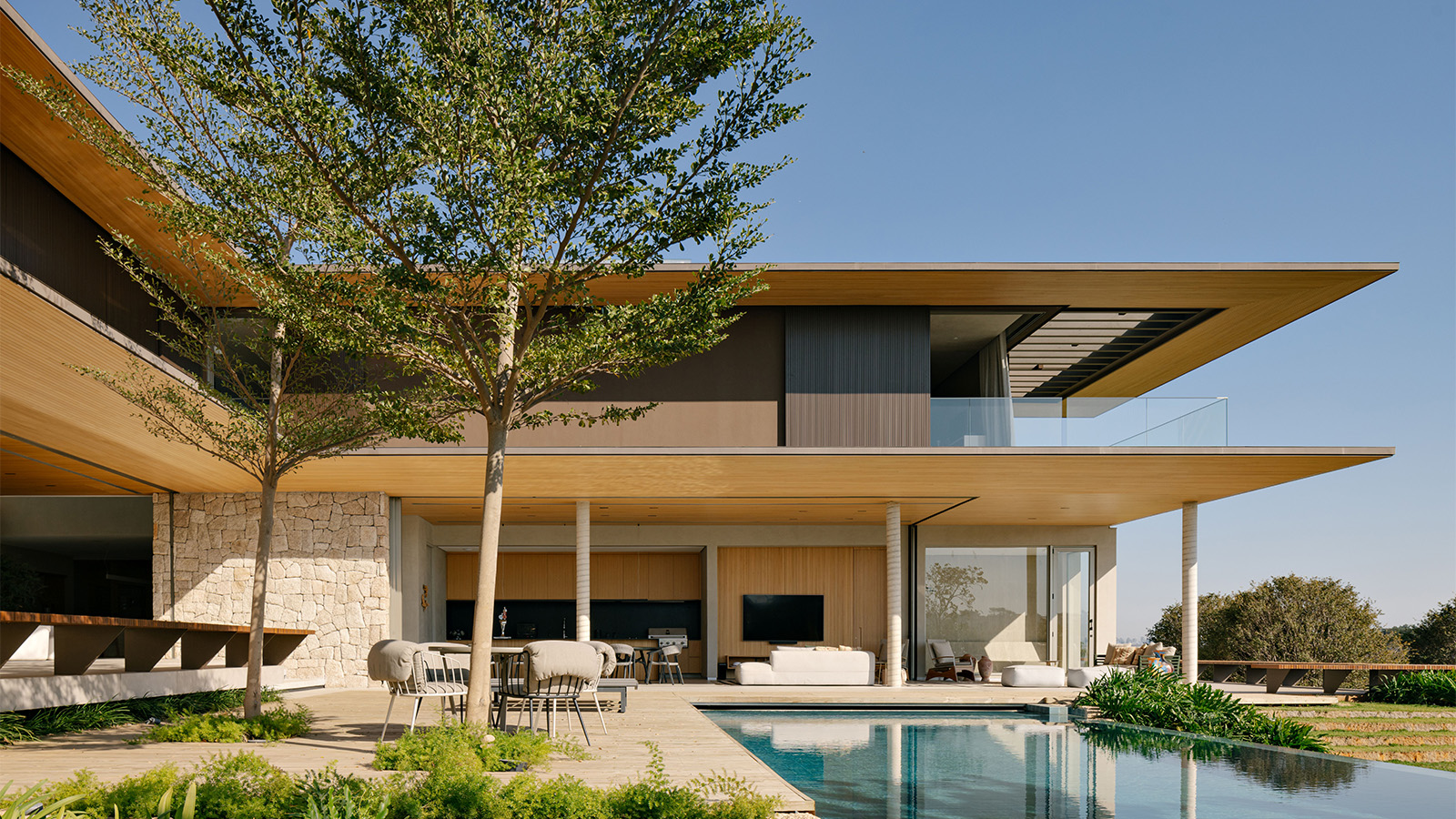 Tropical gardens envelop this contemporary Brazilian home in São Paulo state
Tropical gardens envelop this contemporary Brazilian home in São Paulo stateIn the suburbs of Itupeva, Serena House by architects Padovani acts as a countryside refuge from the rush of city living
-
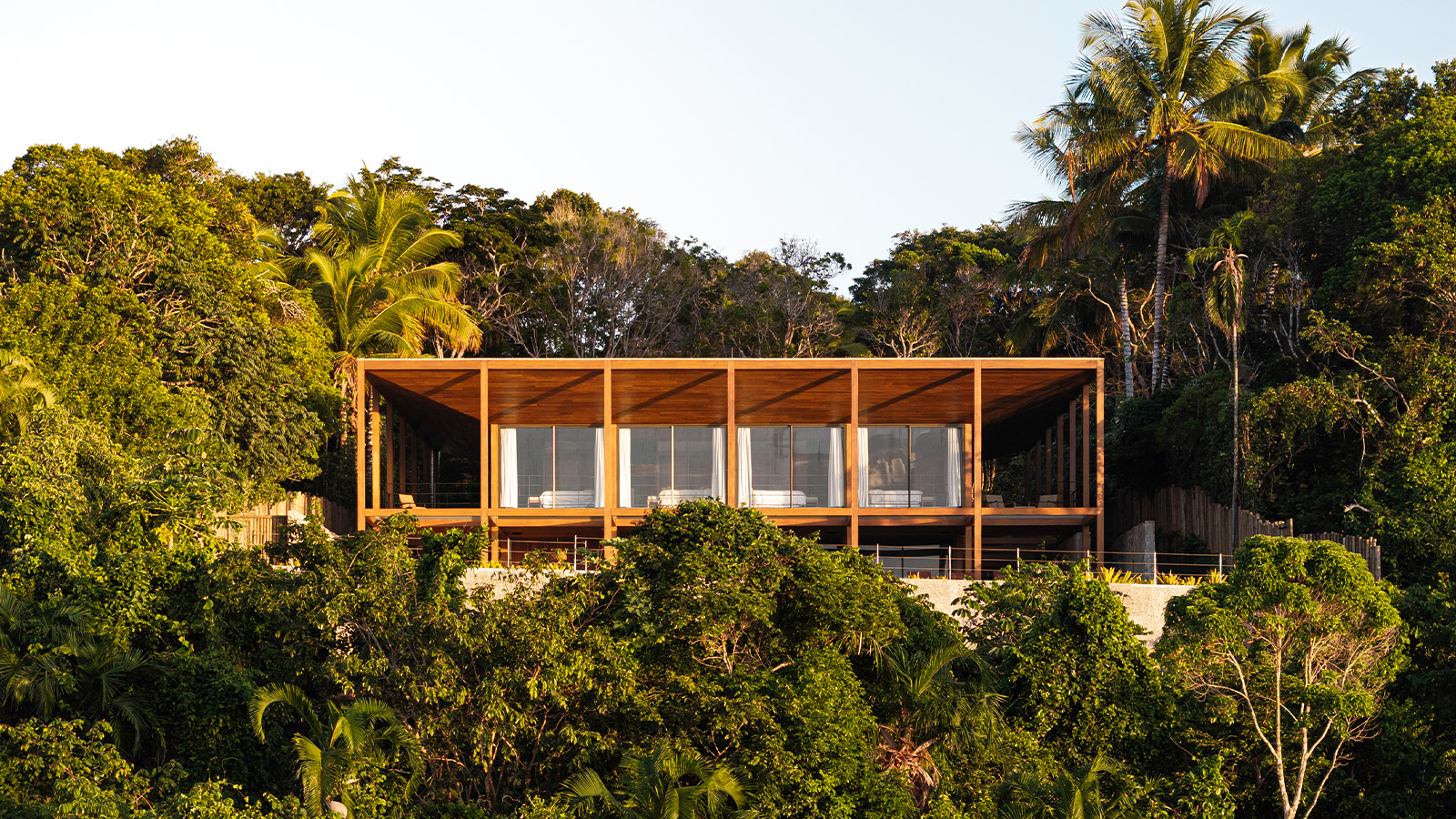 Itapororoca House blends seamlessly with Brazil’s lush coastal landscape
Itapororoca House blends seamlessly with Brazil’s lush coastal landscapeDesigned by Bloco Arquitetos, Itapororoca House is a treetop residence in Bahia, Brazil, offering a large wrap-around veranda to invite nature in
-
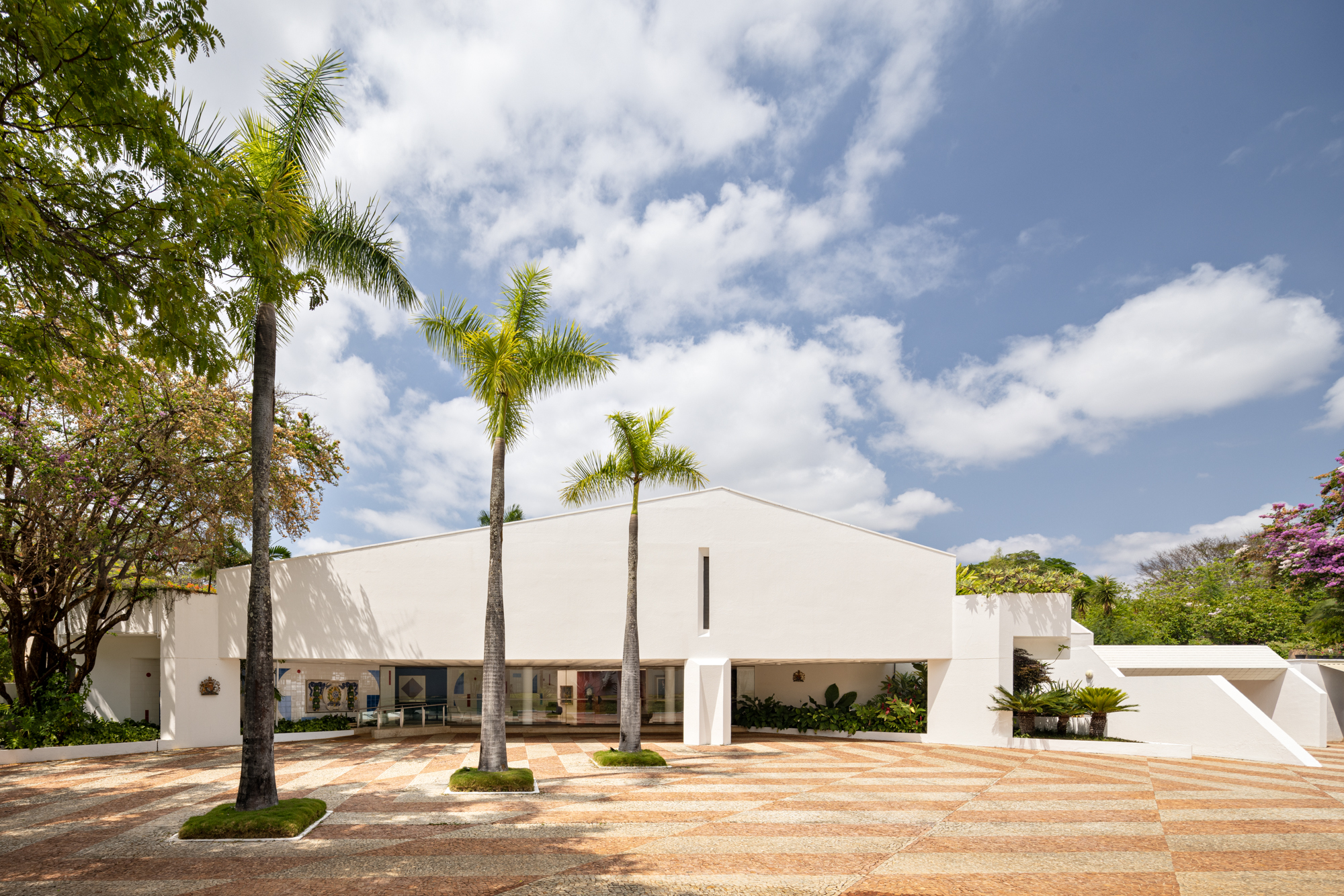 A postmodernist home reborn: we tour the British embassy in Brazil
A postmodernist home reborn: we tour the British embassy in BrazilWe tour the British Embassy in Brazil after its thorough renovation by Hersen Mendes Arquitetura, which breathes new life into a postmodernist structure within the country's famous modernist capital