Jonathan Tuckey transforms London mews house into private art gallery
Jonathan Tuckey Design has transformed a mews house in London's Paddington into a striking, private art space with a spiralling vertical gallery that nods to the Pantheon
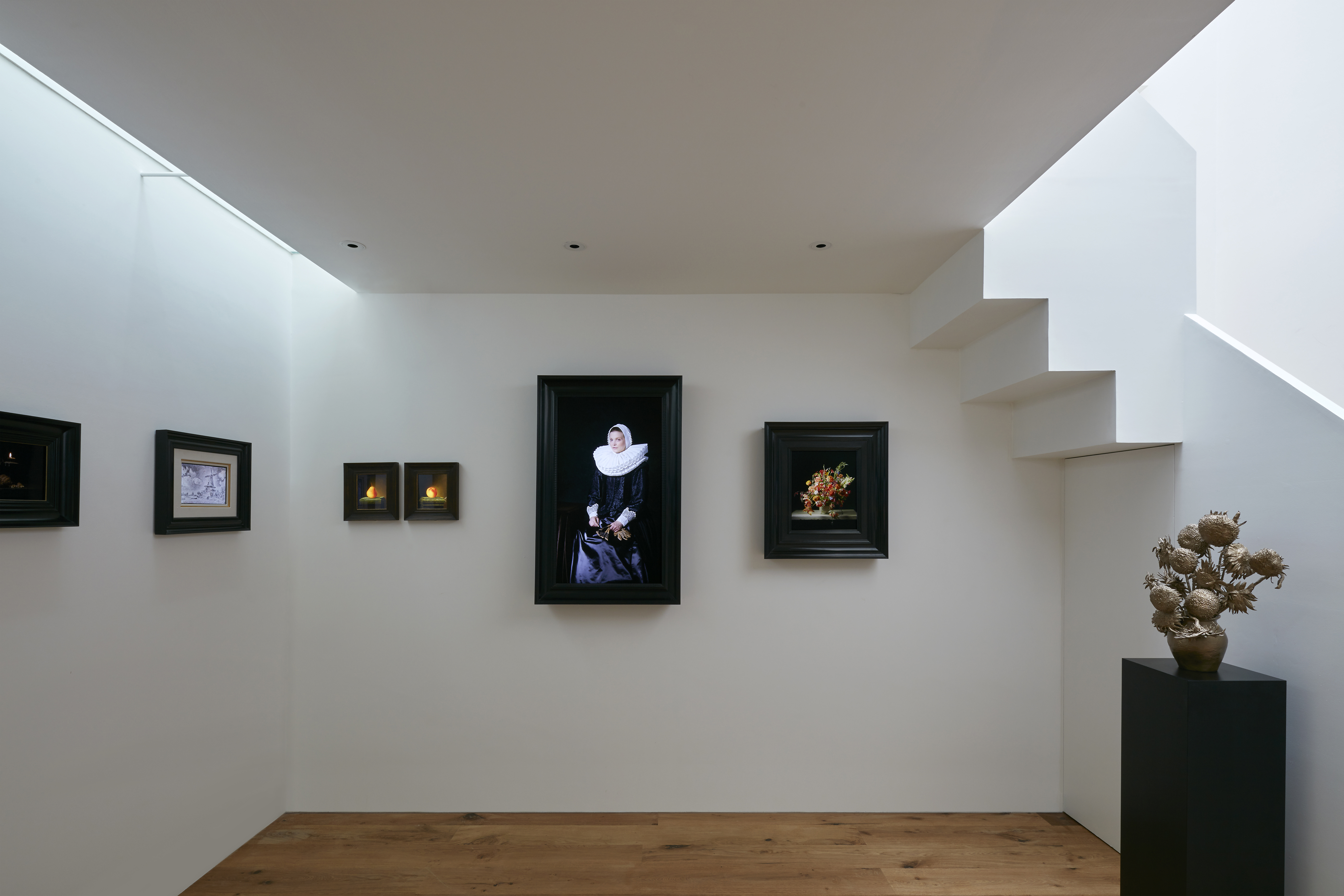
James Brittain - Photography
This radical reworking of the traditional London mews house transforms the interior into a spiralling vertical gallery. Created by Jonathan Tuckey Design, the ‘Paddington Pantheon’ is tightly nestled into its urban context. These low-lying back streets originally provided service spaces to the adjacent terraced mansions but have gradually risen up through the residential rankings to become prime spots in their own right.
This particular house is owned by the artists Rob and Nick Carter, a couple whose shared artistic journey takes in photography, sculpture, installation and carefully manipulated animations. The brief was to provide private exhibition spaces and open up the interior, adding plenty of flexibility for curating as well as living. Tuckey draws a parallel between earlier, historical ‘houses for artists,’ especially in the ways in which life and work become intertwined in a physical space.
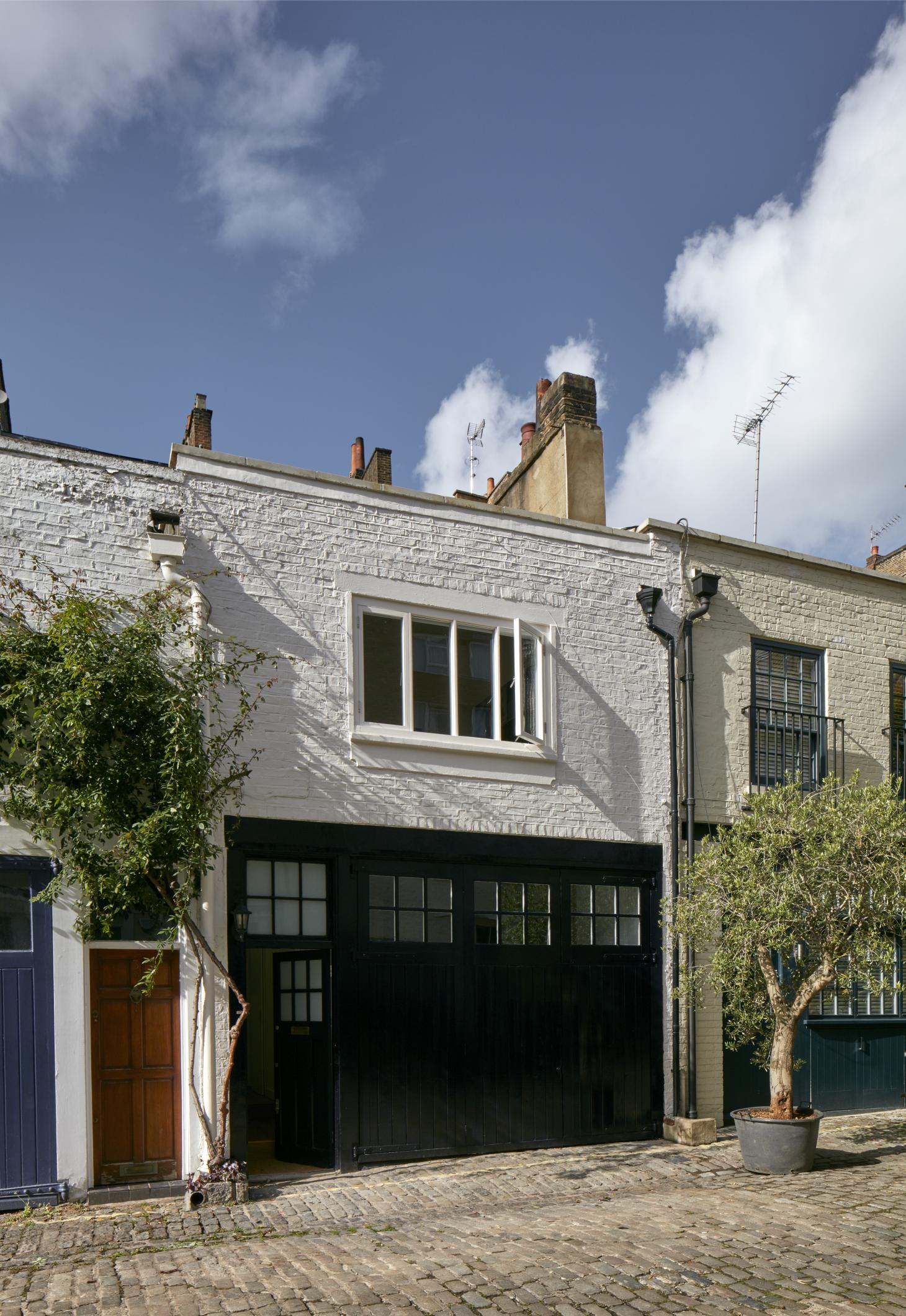
The Paddington project places a greater emphasis on display, rather than practice, and Tuckey references the early wunderkammer, or cabinet or chamber of curiosity created by aesthetes and intellectuals from the seventeenth century onwards. Comprising of an eclectic mix of art, anthropological specimens, and historical ephemera, the wunkerkammer concept remains an intriguing symbol of diverse interests and approaches.
RELATED STORY
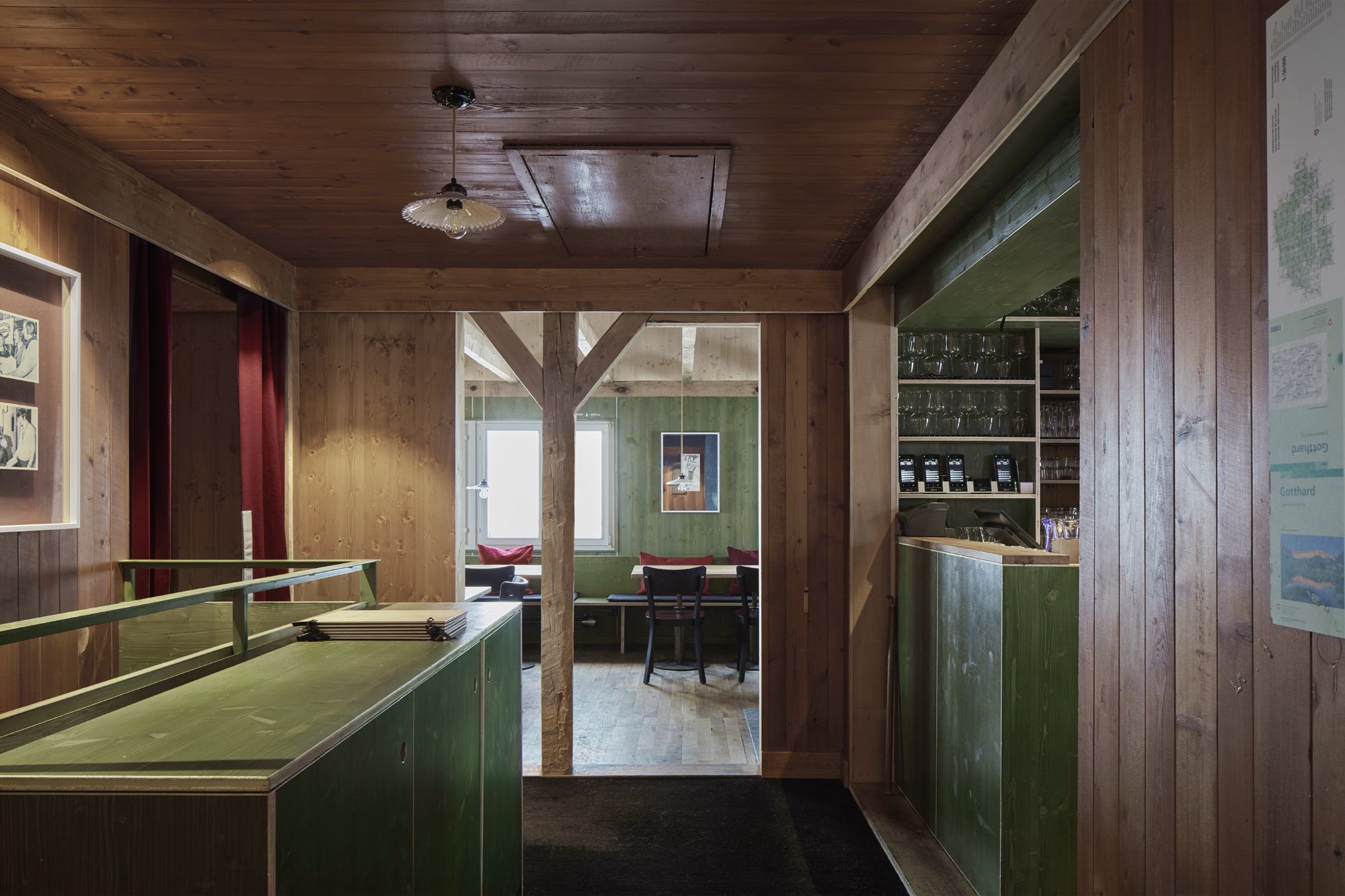
The Carters’ project also makes a nod to the Greco-Roman forerunner of the modern picture gallery, the Pinacotheca, as well as the mighty Pantheon in Rome, with its dome punctured by a single circular oculus. As the project’s name suggests, a skylight is also a key focus, and the angles and facets of the original roof have been subsumed by meticulously rendered angled white walls that are topped by a vast piece of angled frameless glass.
From the start of the process, the ambition was to create a building that was best suited to view Rob and Nick Carter’s work, with backlit and screen-based works on display on the lower levels and photographic prints on the upper level. A staircase winds up the newly created double height space, emphasising the scale.
While the structural interventions are dramatic, the material palette is low key, with existing wooden and stone floors retained and simple white painted walls used throughout. Appearing modest and unassuming from the cobbled mews, this contemporary cabinet of wonders must be opened to be experienced.
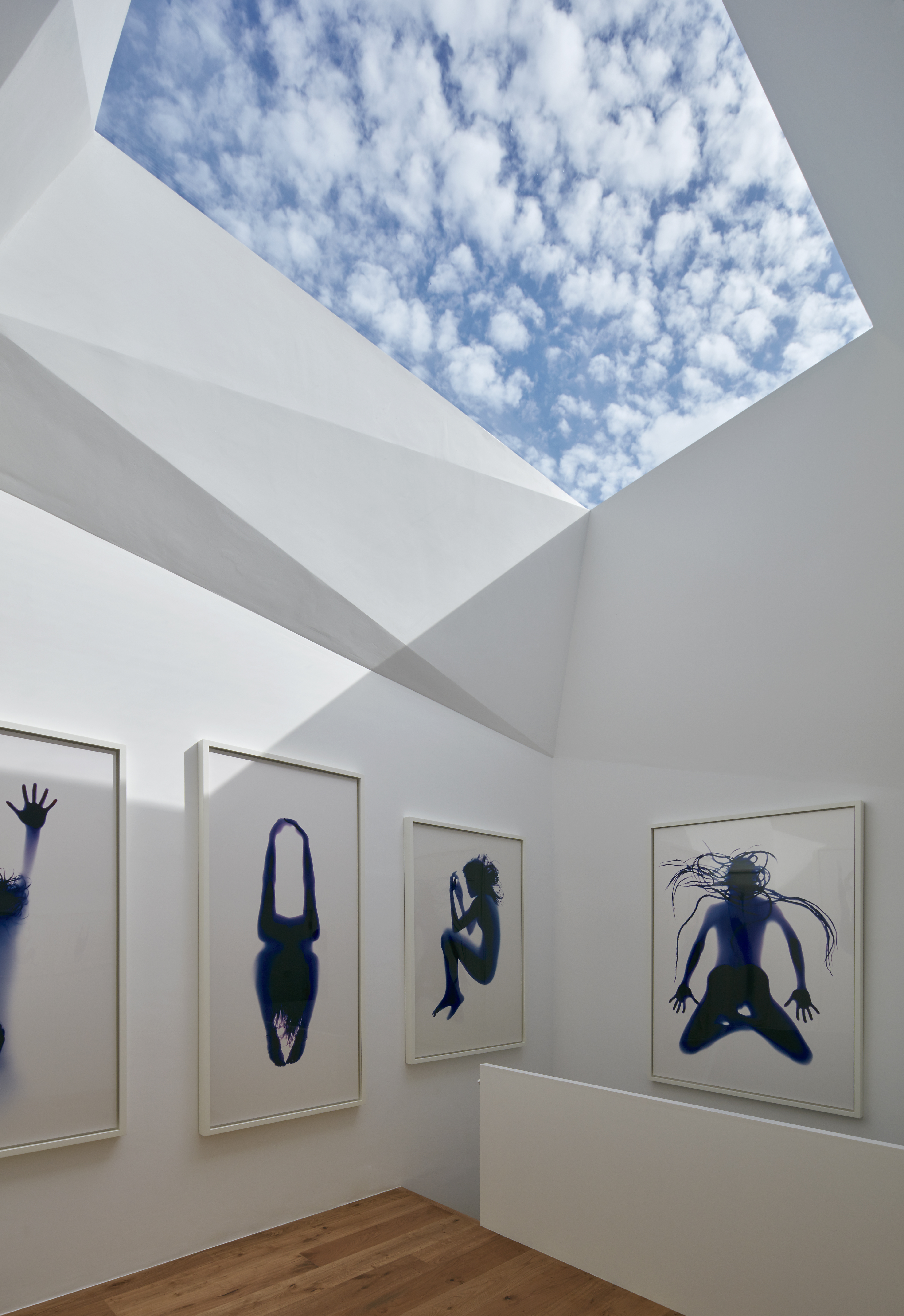
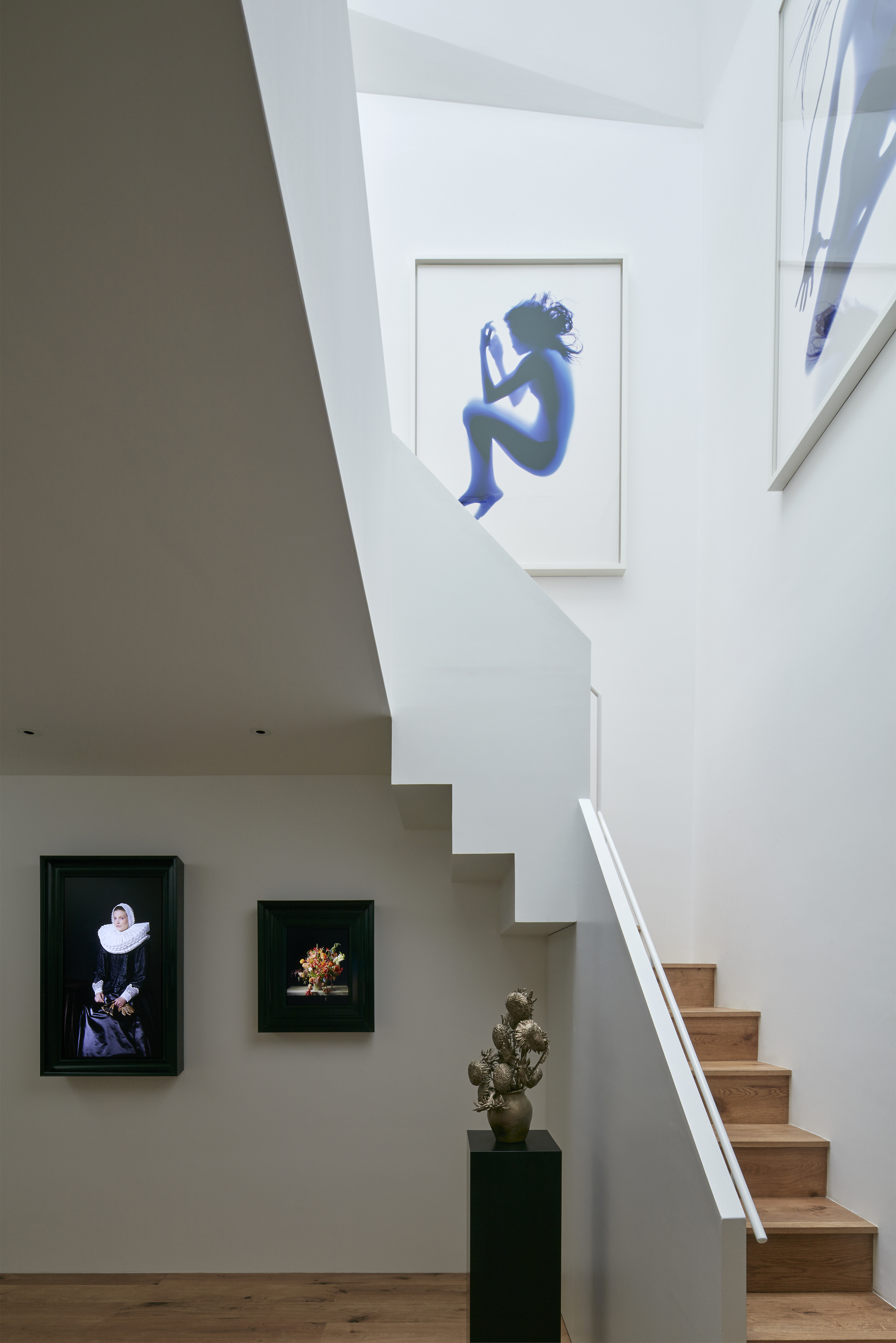
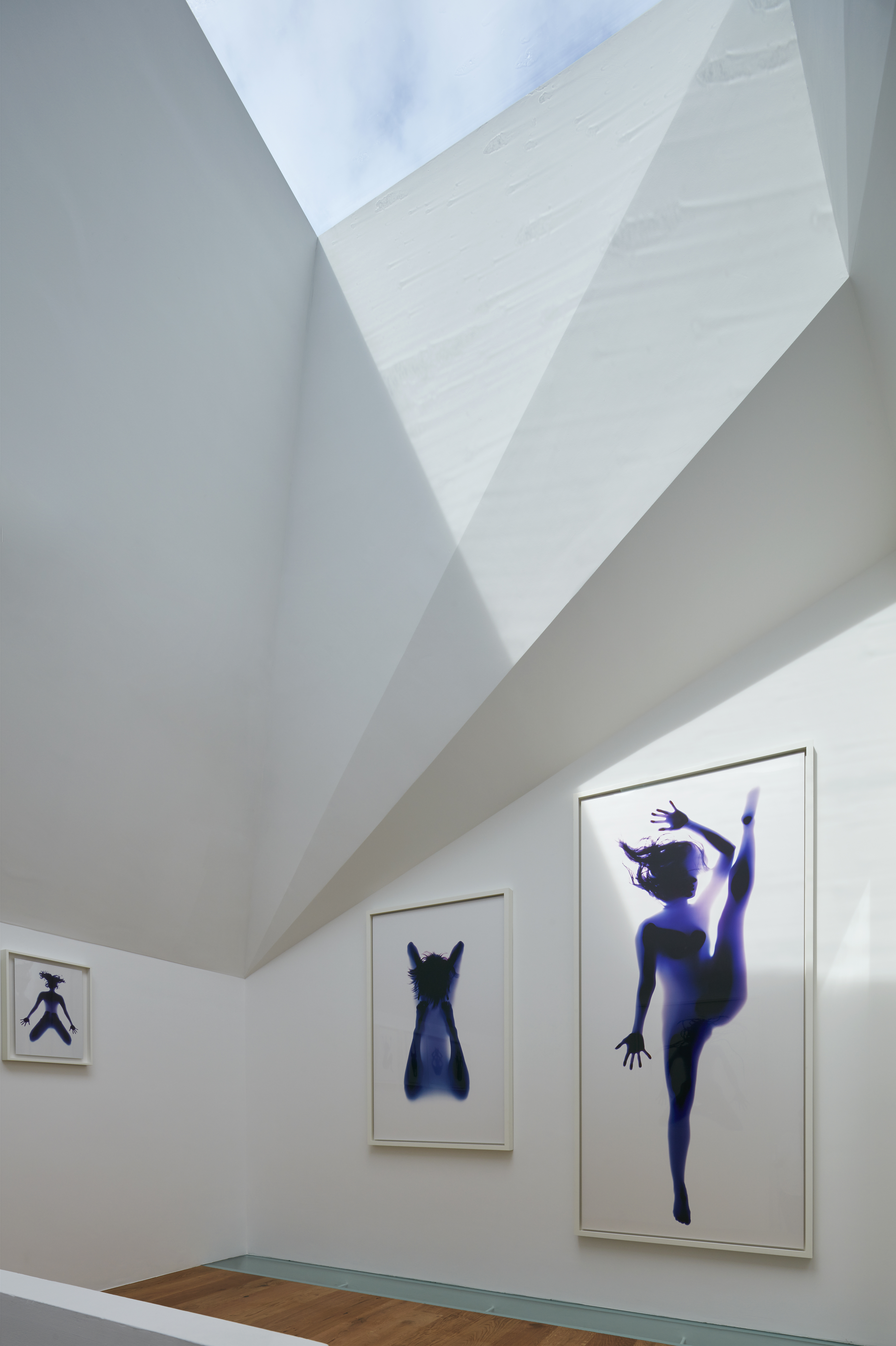
INFORMATION
Wallpaper* Newsletter
Receive our daily digest of inspiration, escapism and design stories from around the world direct to your inbox.
Jonathan Bell has written for Wallpaper* magazine since 1999, covering everything from architecture and transport design to books, tech and graphic design. He is now the magazine’s Transport and Technology Editor. Jonathan has written and edited 15 books, including Concept Car Design, 21st Century House, and The New Modern House. He is also the host of Wallpaper’s first podcast.
-
 Marylebone restaurant Nina turns up the volume on Italian dining
Marylebone restaurant Nina turns up the volume on Italian diningAt Nina, don’t expect a view of the Amalfi Coast. Do expect pasta, leopard print and industrial chic
By Sofia de la Cruz
-
 Tour the wonderful homes of ‘Casa Mexicana’, an ode to residential architecture in Mexico
Tour the wonderful homes of ‘Casa Mexicana’, an ode to residential architecture in Mexico‘Casa Mexicana’ is a new book celebrating the country’s residential architecture, highlighting its influence across the world
By Ellie Stathaki
-
 Jonathan Anderson is heading to Dior Men
Jonathan Anderson is heading to Dior MenAfter months of speculation, it has been confirmed this morning that Jonathan Anderson, who left Loewe earlier this year, is the successor to Kim Jones at Dior Men
By Jack Moss
-
 This 19th-century Hampstead house has a raw concrete staircase at its heart
This 19th-century Hampstead house has a raw concrete staircase at its heartThis Hampstead house, designed by Pinzauer and titled Maresfield Gardens, is a London home blending new design and traditional details
By Tianna Williams
-
 An octogenarian’s north London home is bold with utilitarian authenticity
An octogenarian’s north London home is bold with utilitarian authenticityWoodbury residence is a north London home by Of Architecture, inspired by 20th-century design and rooted in functionality
By Tianna Williams
-
 What is DeafSpace and how can it enhance architecture for everyone?
What is DeafSpace and how can it enhance architecture for everyone?DeafSpace learnings can help create profoundly sense-centric architecture; why shouldn't groundbreaking designs also be inclusive?
By Teshome Douglas-Campbell
-
 The dream of the flat-pack home continues with this elegant modular cabin design from Koto
The dream of the flat-pack home continues with this elegant modular cabin design from KotoThe Niwa modular cabin series by UK-based Koto architects offers a range of elegant retreats, designed for easy installation and a variety of uses
By Jonathan Bell
-
 Are Derwent London's new lounges the future of workspace?
Are Derwent London's new lounges the future of workspace?Property developer Derwent London’s new lounges – created for tenants of its offices – work harder to promote community and connection for their users
By Emily Wright
-
 Showing off its gargoyles and curves, The Gradel Quadrangles opens in Oxford
Showing off its gargoyles and curves, The Gradel Quadrangles opens in OxfordThe Gradel Quadrangles, designed by David Kohn Architects, brings a touch of playfulness to Oxford through a modern interpretation of historical architecture
By Shawn Adams
-
 A Norfolk bungalow has been transformed through a deft sculptural remodelling
A Norfolk bungalow has been transformed through a deft sculptural remodellingNorth Sea East Wood is the radical overhaul of a Norfolk bungalow, designed to open up the property to sea and garden views
By Jonathan Bell
-
 A new concrete extension opens up this Stoke Newington house to its garden
A new concrete extension opens up this Stoke Newington house to its gardenArchitects Bindloss Dawes' concrete extension has brought a considered material palette to this elegant Victorian family house
By Jonathan Bell