Paddington Square transforms its patch of central London with its 'elevated cube'
Paddington Square by Renzo Piano Building Workshop has been completed, elevating a busy London site through sustainability, modern workspace and a plaza
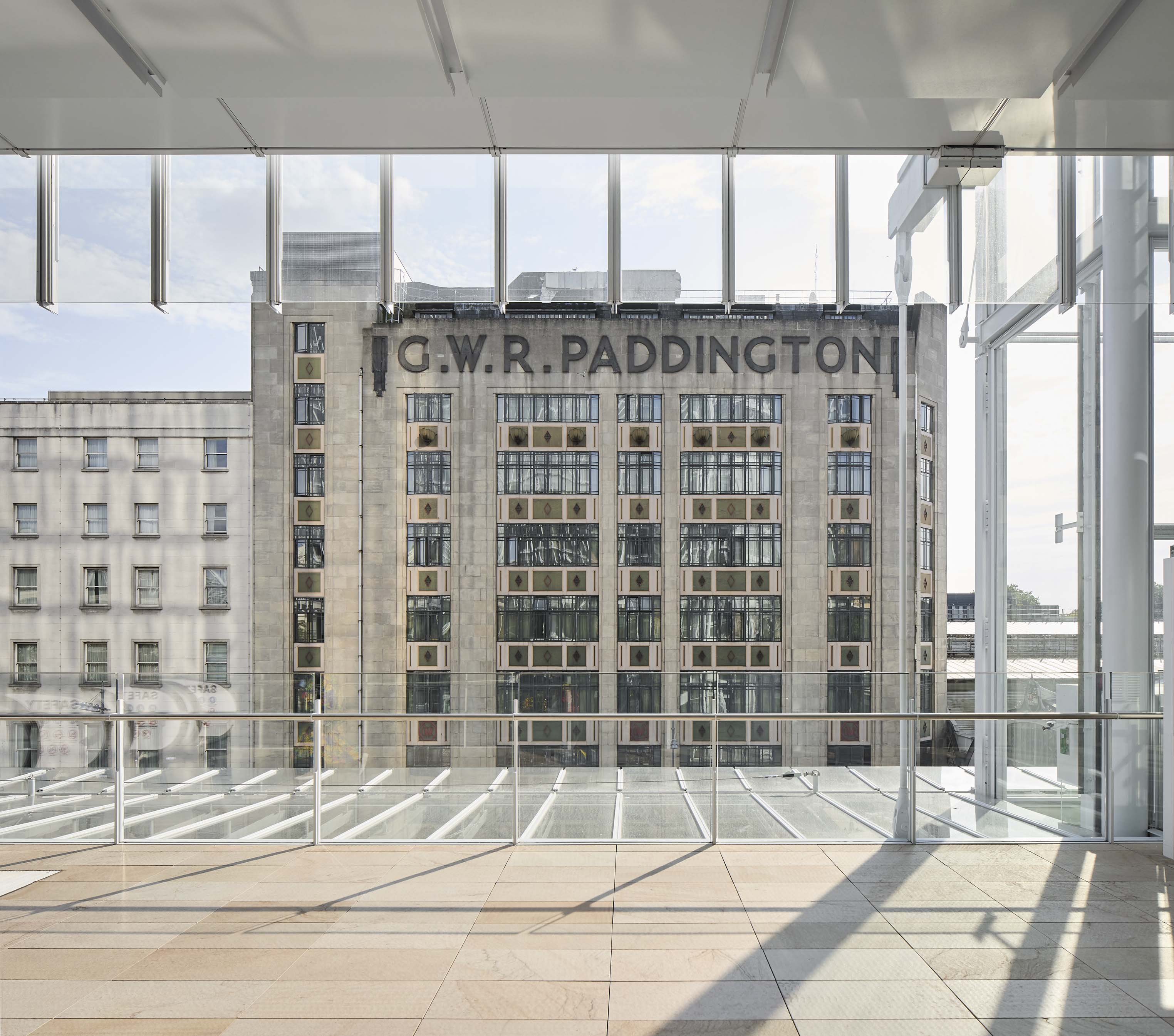
Paddington Square was always going to be a tricky project. Located next to a busy central London station – one coming with its own complexities, somewhat hidden from Praed Street's thoroughfare – over a network of tube lines below and at the crossroads between the city, train tracks and the Paddington basin canal system behind it, this was a dense urban site with considerable challenges. Its architects at Renzo Piano Building Workshop note that with its 2024 completion and official opening of some of its final areas slated for 2025, it took a full ten years for their design to become reality – but it was a task they revelled in.
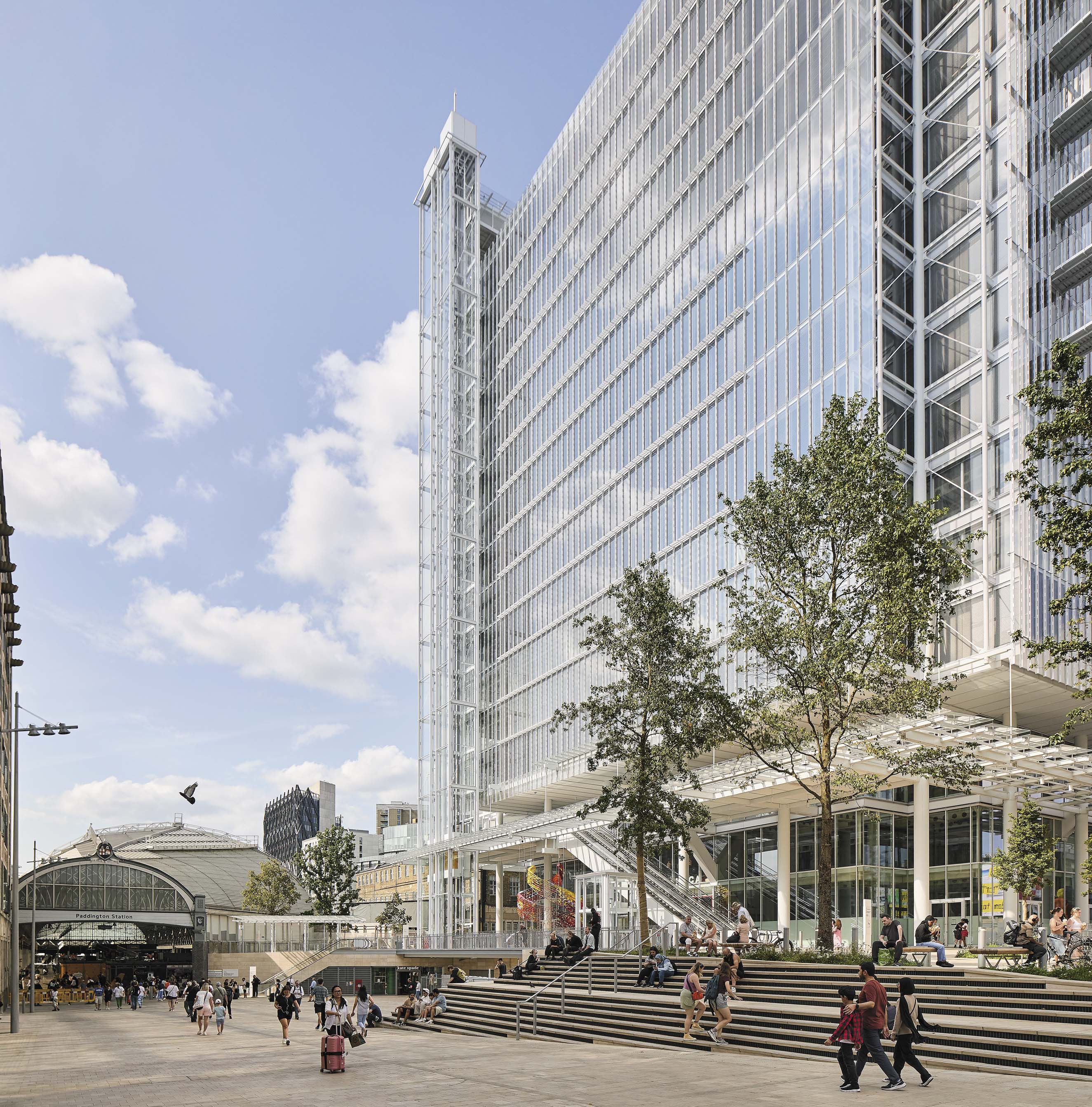
Paddington Square: the story
Paddington Square's story, in fact, began as part of the residential realm, when in 2015 Renzo Piano Building Workshop proposed a rounded high-rise mixed-use containing some 200 homes alongside office and retail space. The design and proposal evolved over the following years and eventually crystallised in its current incarnation - a transparent, cube-shaped, mixed-use building, containing office, food and beverage offerings, retail and a public square, as well as a new Bakerloo Line entrance and ticket hall.
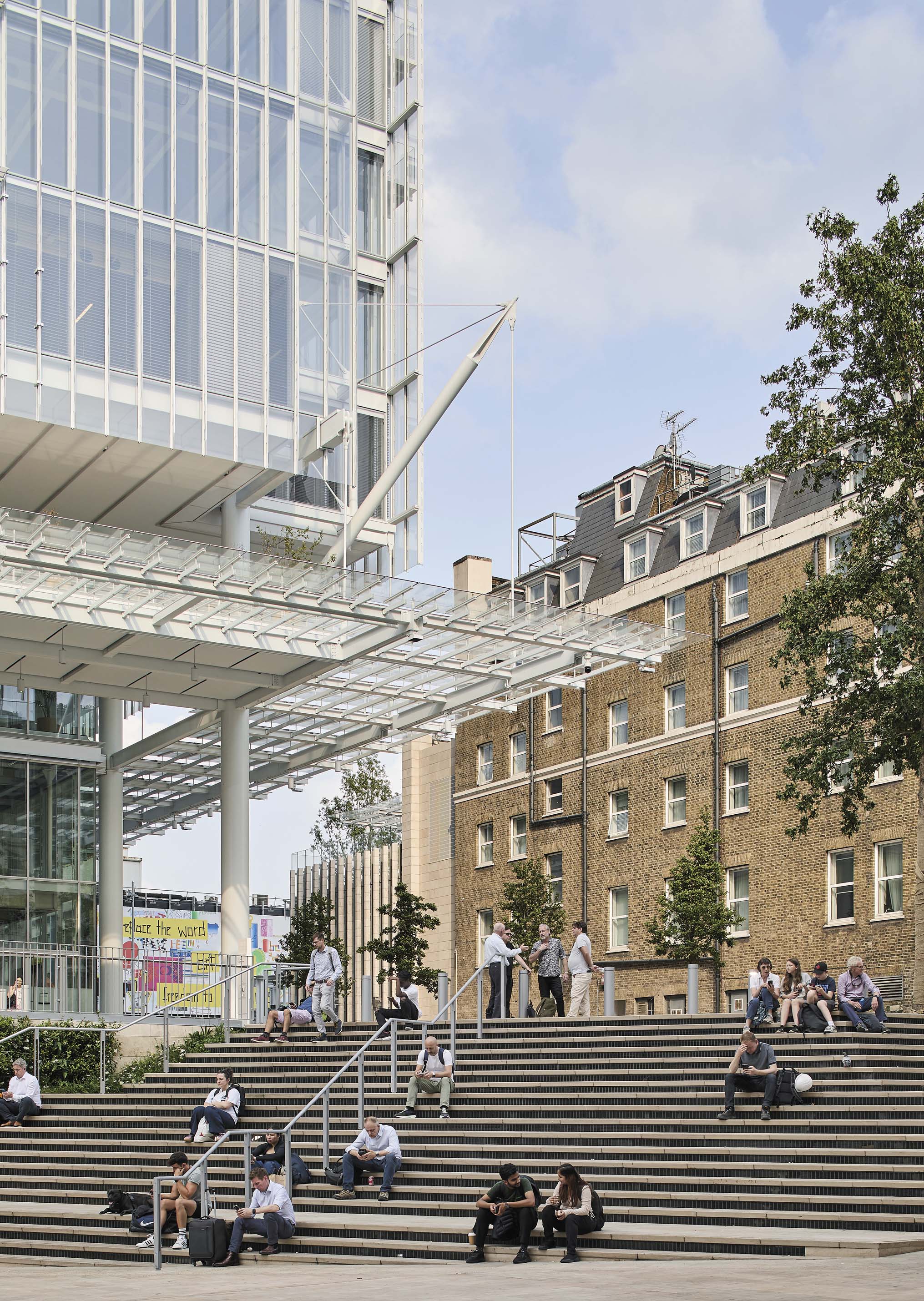
Architect Joost Moolhuijzen who has been responsible for the famed studio's London output since about 2000 and was the partner in charge of the project stresses how proud he is of the result and the level of architectural mastery the studio had to employ in order to craft not 'just the looks, but also the permeability and accessibility of the public realm on the site.'
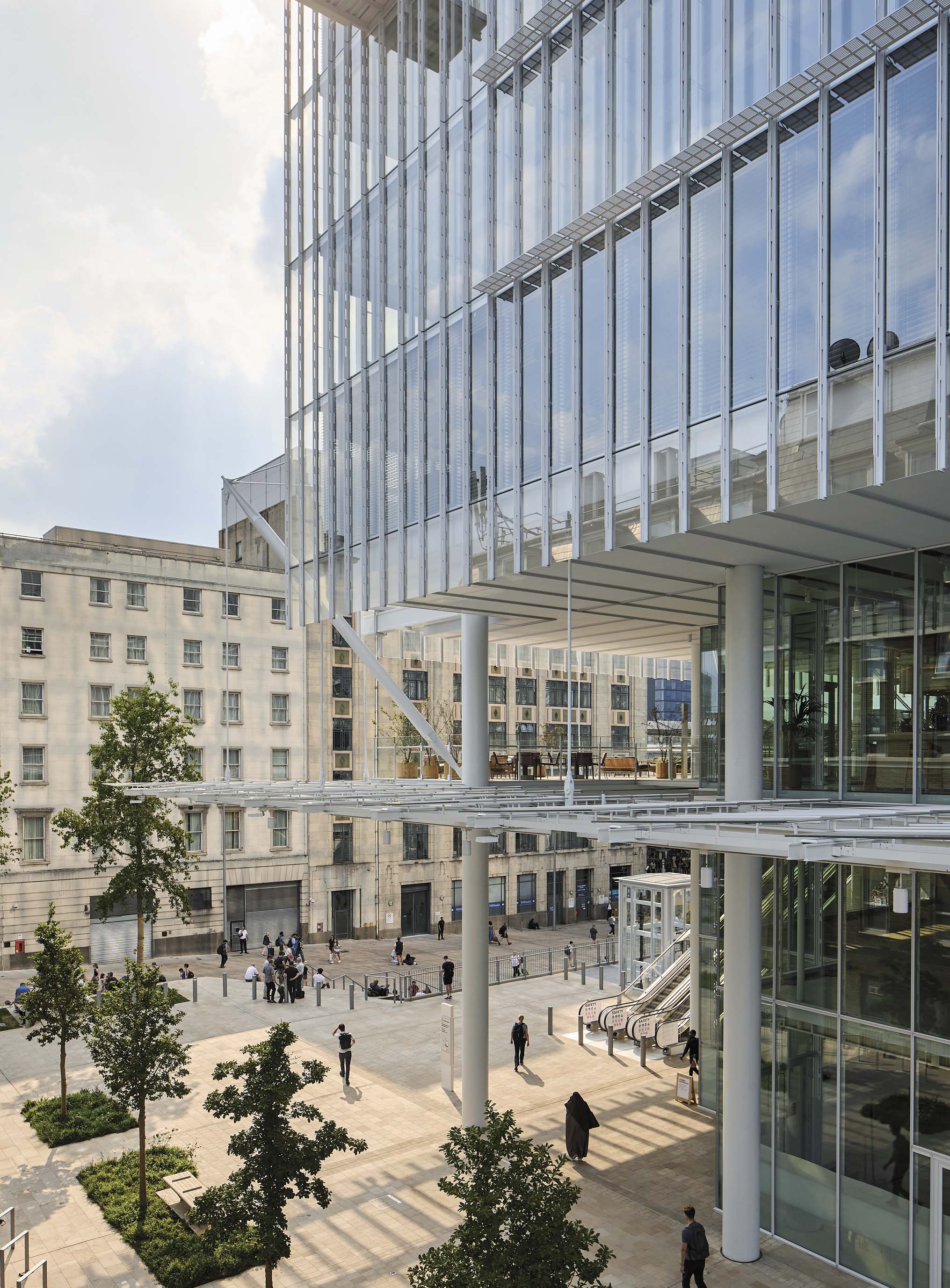
Paddington Square: the design
The architects moved an existing street to reveal direct access to the station, effectively creating a more visible, new gateway towards the platforms for the public. At the same time, this opening allowed for a public plaza to unfold, at the same time negotiating several level changes and the routes to the different functions on it. Make no mistake, this is a very hard-working bit of open space, offering entrances to the train hub, the underground, the retail and its offices above, as well as offering a bit of green respite and an al fresco lunch spot in this corner of the capital.
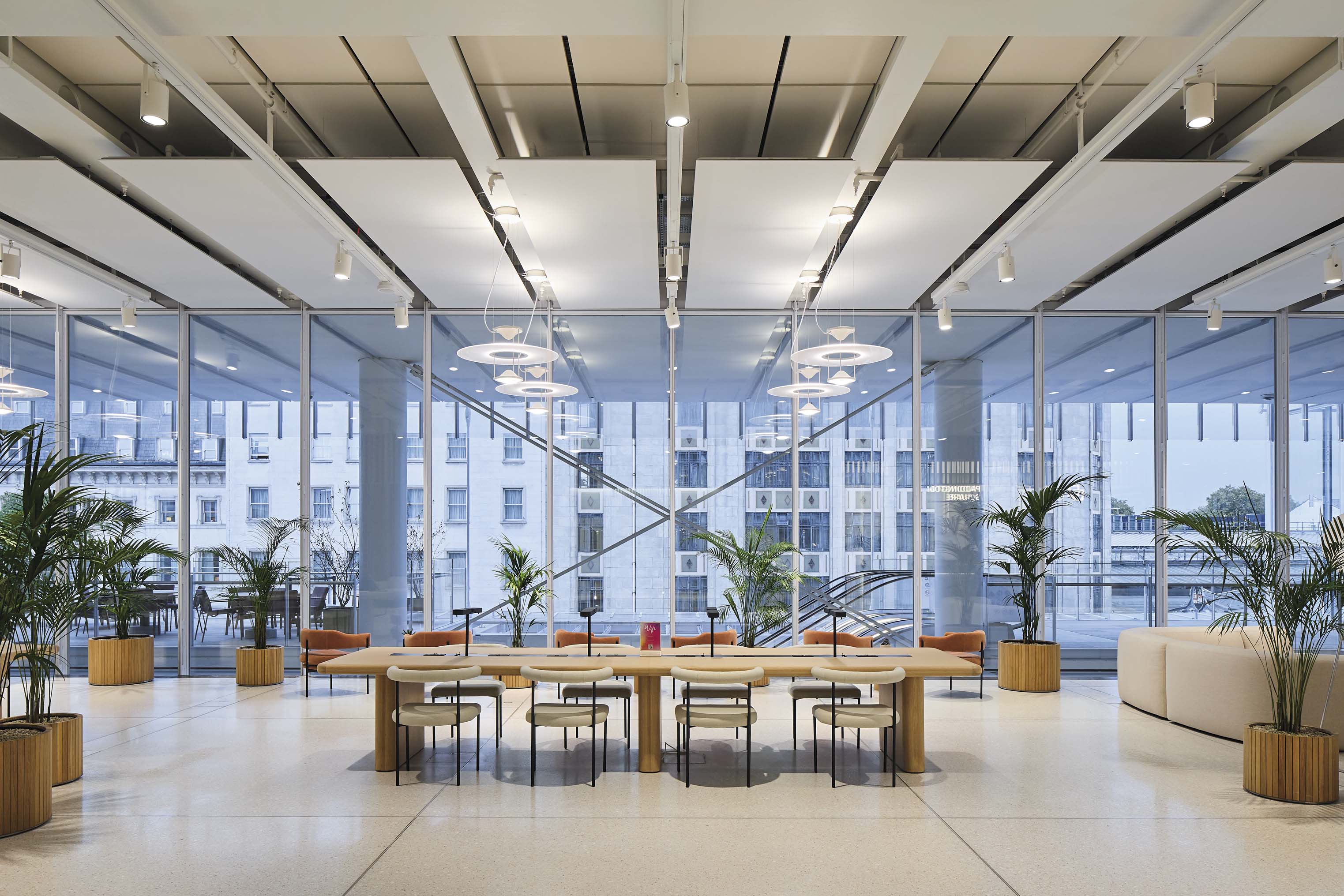
Meanwhile, elevated high above the ground – to allow for the complexity of functions and routes below to breathe, but also to clearly define its own identity – a 55x55m elevated glass cube marks the project's main visual presence. Its transparency offers an ethereal quality to what could have been a dense urban site. Its elegant fins, however, are not an architectural flight of fancy but rather form part of its rigorous sustainable architecture strategy, contributing to the passive cooling system while filtering natural light throughout the day.
On top of this, Paddington Square's transparent nature allows a glimpse through it from within and outside too, opening previously unseen vistas of surrounding period buildings and fostering a dialogue between old and new in the neighbourhood.
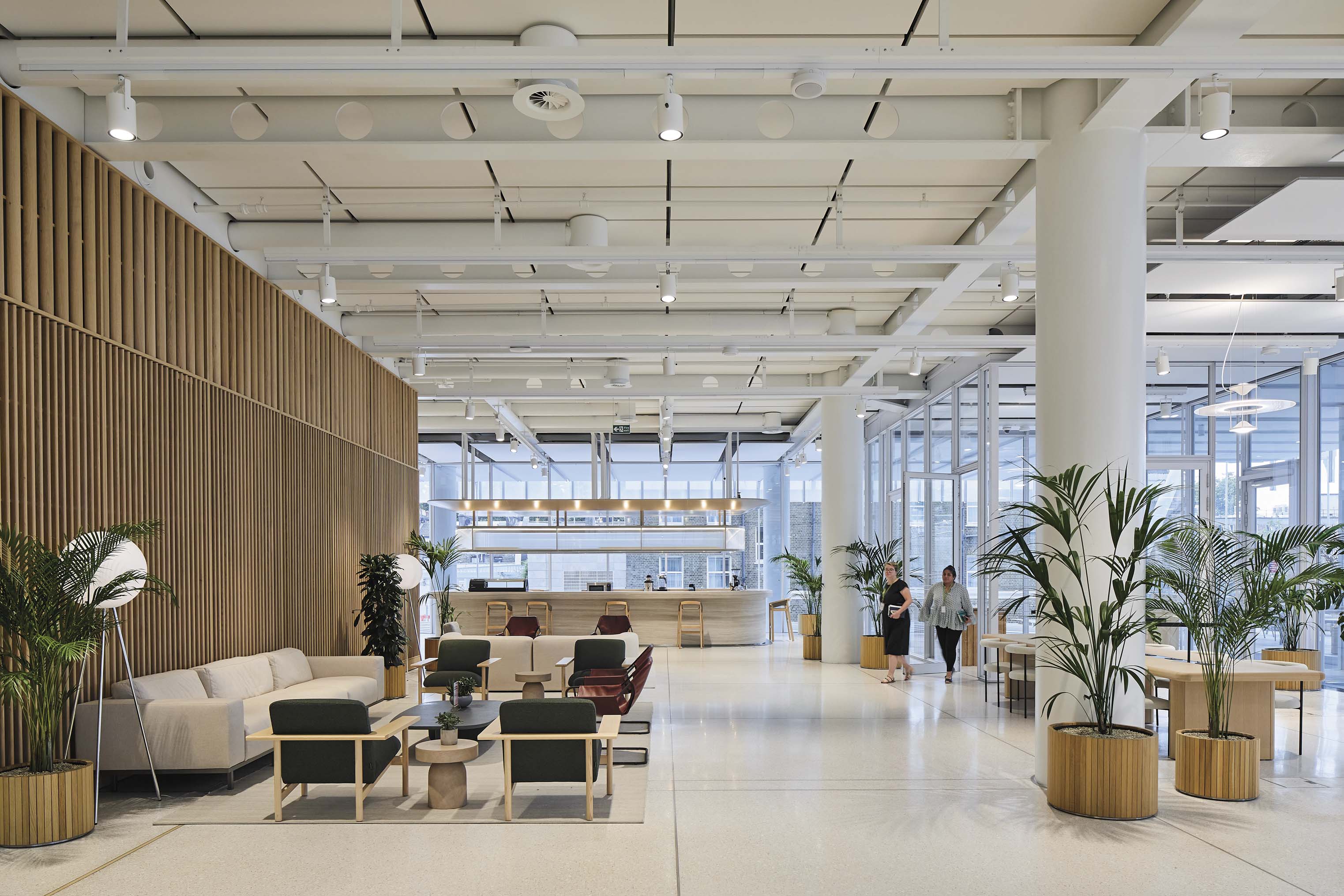
Moolhuijzen states: 'Paddington Square exemplifies how a private commercial project can dramatically transform a public space in London. By moving London Street, we have created a new, more open and inviting public entrance to Brunel’s Paddington Station. Our aim was to evoke the same emotion from both the station and square, despite the centuries that separate them. The station’s roof arches and façades, filled with light and intricate detail, share a cohesive design language with the modern architecture of Paddington Square.'
Receive our daily digest of inspiration, escapism and design stories from around the world direct to your inbox.
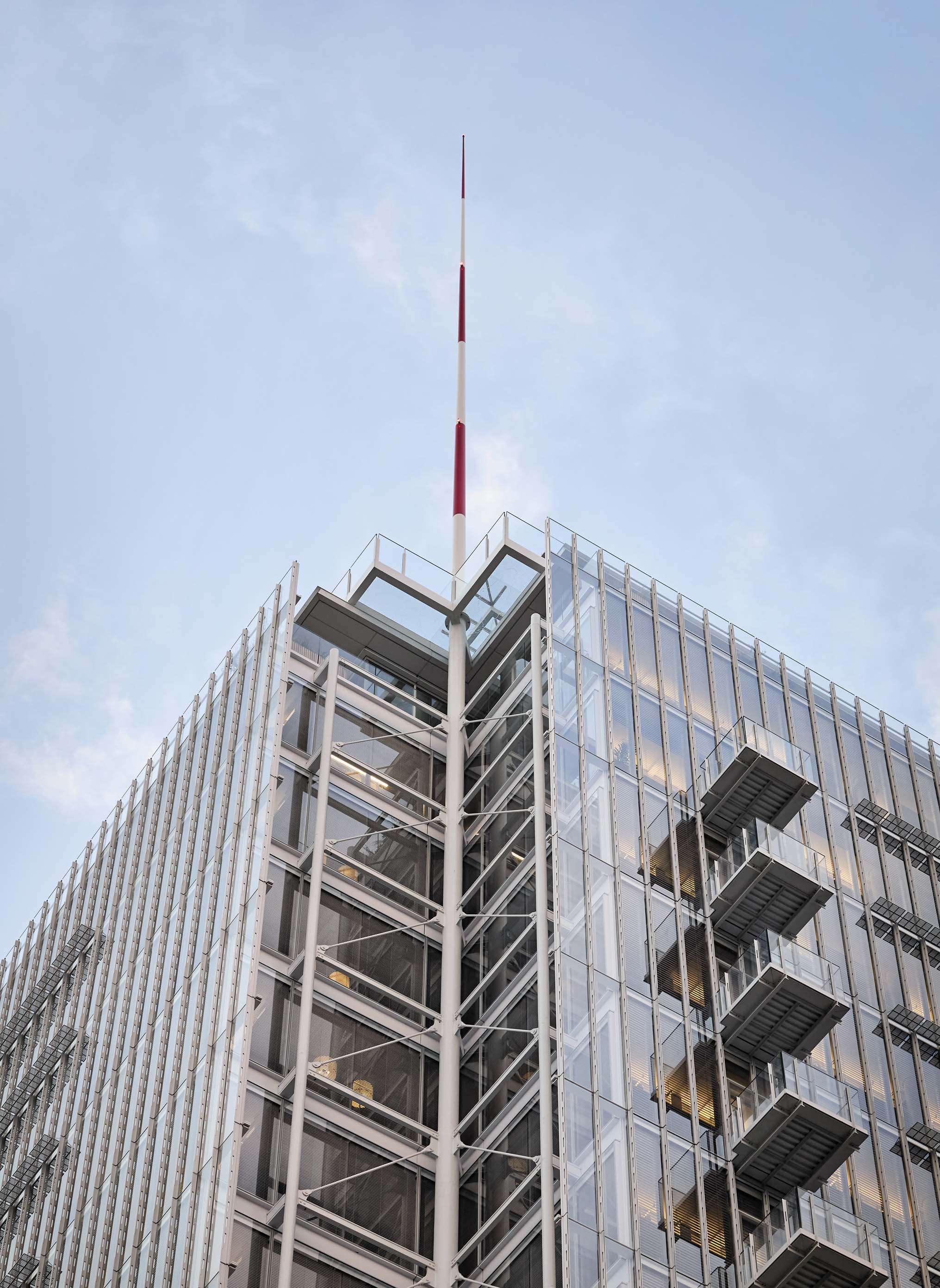
There's more to come. While the office levels are partly occupied and retail is slowly opening its doors below, a rooftop bar and restaurant, set to launch in 2025 on the 17th and 18th floors (and including a viewing terrace open to the wider public), promise unrivalled vistas across London. Watch this space.
Ellie Stathaki is the Architecture & Environment Director at Wallpaper*. She trained as an architect at the Aristotle University of Thessaloniki in Greece and studied architectural history at the Bartlett in London. Now an established journalist, she has been a member of the Wallpaper* team since 2006, visiting buildings across the globe and interviewing leading architects such as Tadao Ando and Rem Koolhaas. Ellie has also taken part in judging panels, moderated events, curated shows and contributed in books, such as The Contemporary House (Thames & Hudson, 2018), Glenn Sestig Architecture Diary (2020) and House London (2022).
-
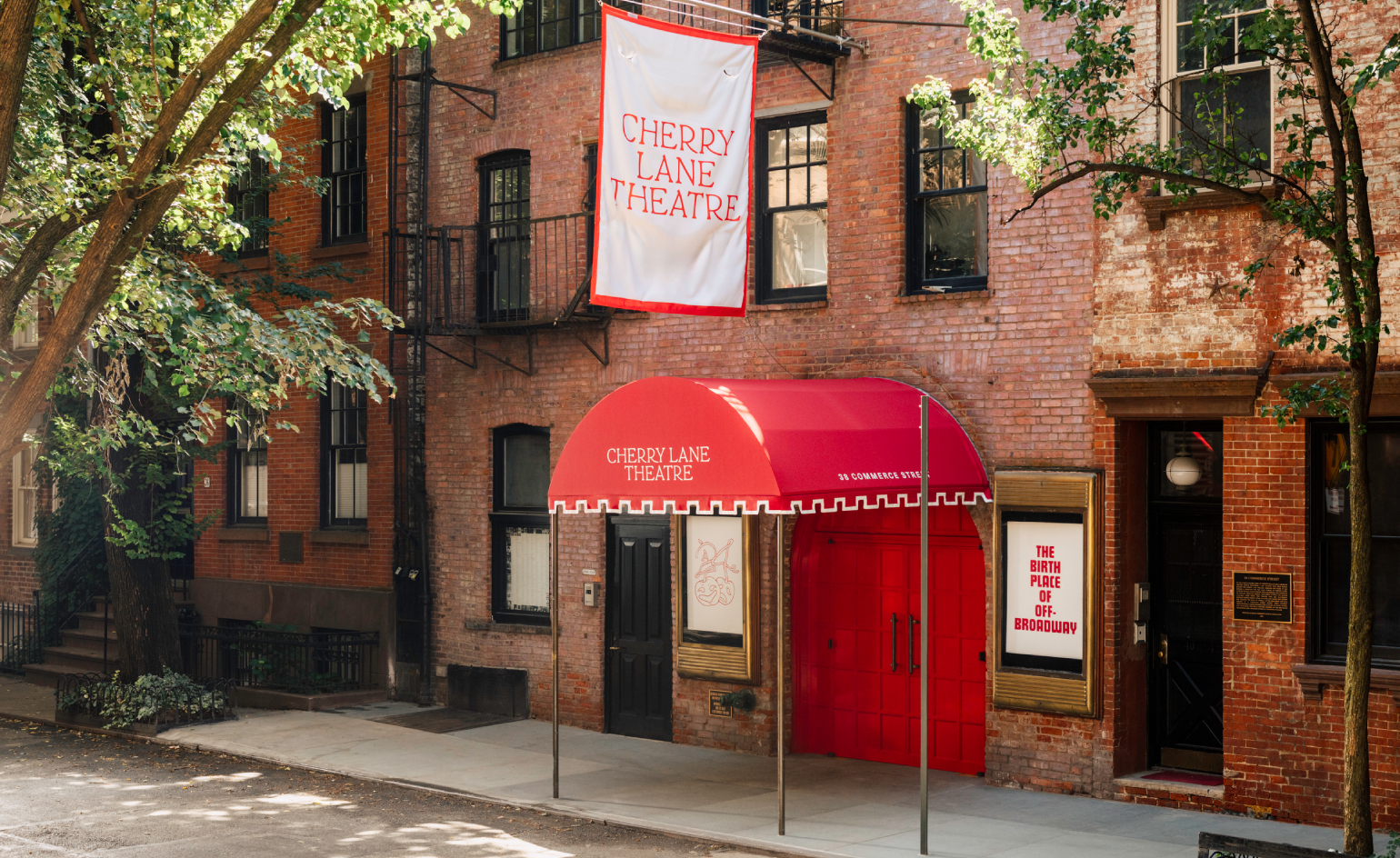 A24 just opened a restaurant in New York, and no one knows it exists
A24 just opened a restaurant in New York, and no one knows it existsHidden in the West Village, Wild Cherry pairs a moody, arthouse sensibility with a supper-style menu devised by the team behind Frenchette
-
 Yinka Ilori’s new foundation is dedicated to play and joy: ‘Play gave me freedom to dream’
Yinka Ilori’s new foundation is dedicated to play and joy: ‘Play gave me freedom to dream’Today, artist and designer Yinka Ilori announced the launch of a non-profit organisation that debuts with a playscape in Nigeria
-
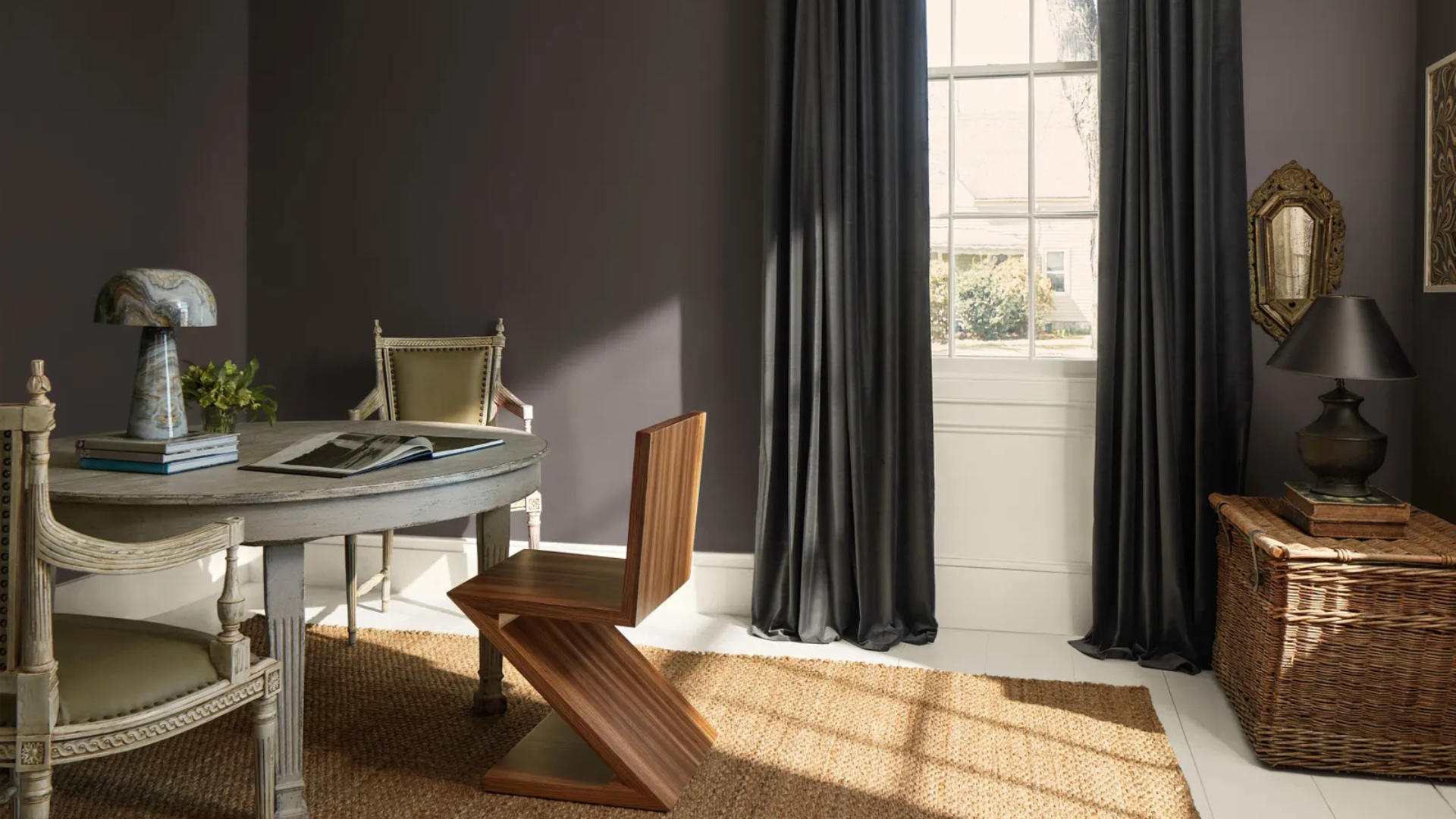 Benjamin Moore's 2026 colour of the year is here — and it's a perfect balance of 'comfortable and chic'
Benjamin Moore's 2026 colour of the year is here — and it's a perfect balance of 'comfortable and chic'Silhouette AF-655, a soft mocha-charcoal hue, draws inspiration from classical suiting and timeless interiors
-
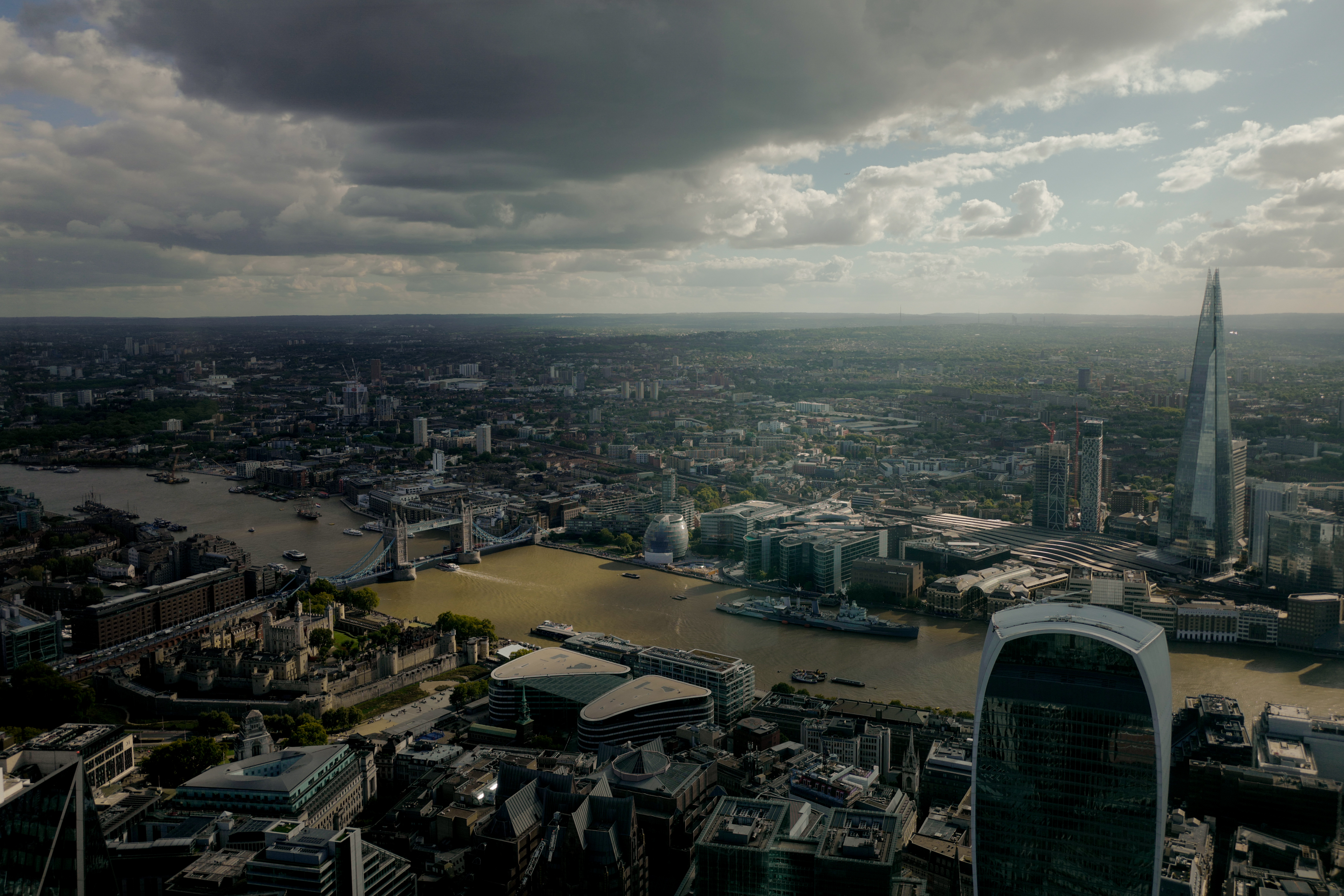 ‘Belonging’ – the LFA 2026 theme is revealed, exploring how places can become personal
‘Belonging’ – the LFA 2026 theme is revealed, exploring how places can become personalThe idea of belonging and what it means in today’s world will be central at the London Festival of Architecture’s explorations, as the event’s 2026 theme has been announced today
-
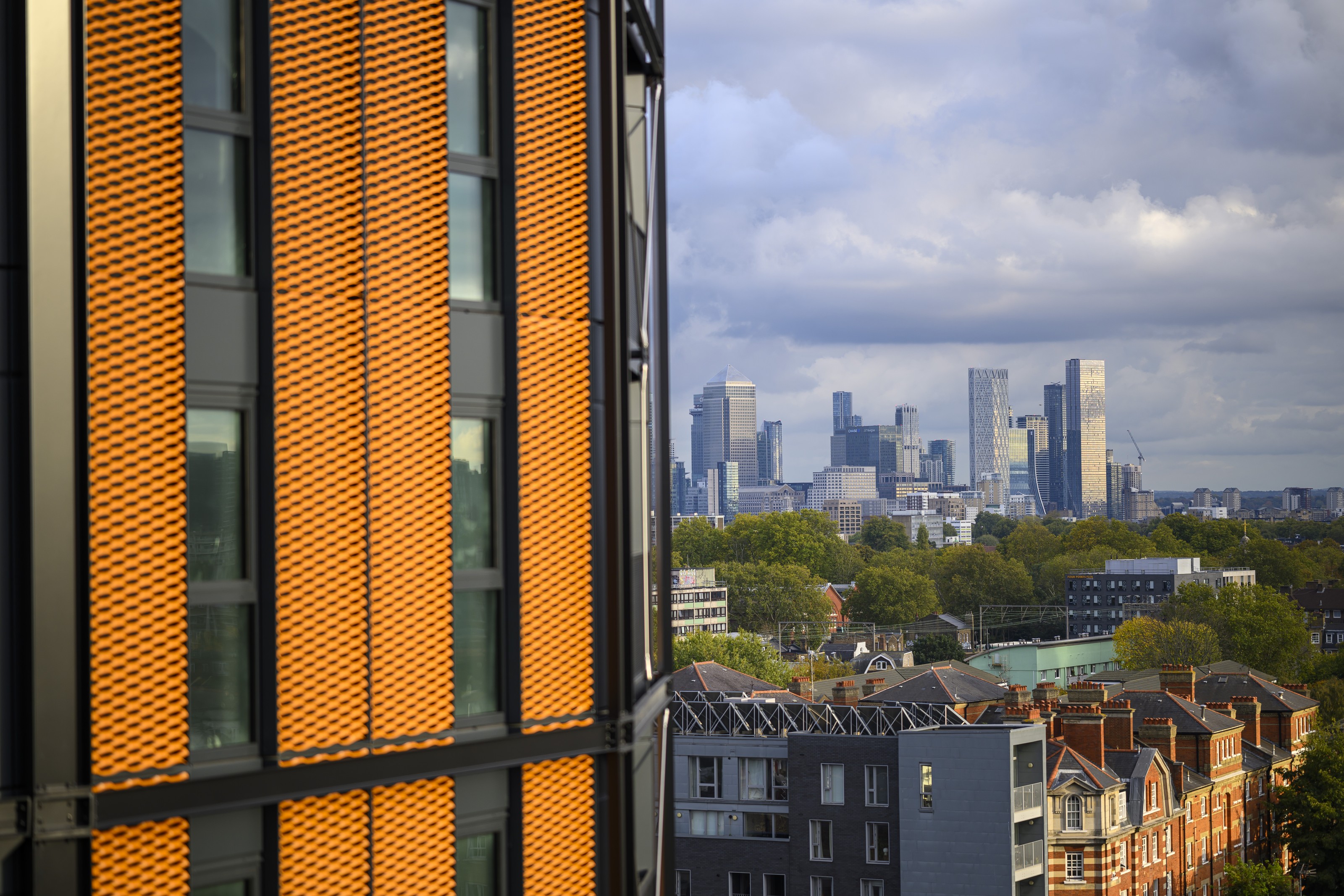 Join us on a first look inside Regent’s View, the revamped canalside gasholder project in London
Join us on a first look inside Regent’s View, the revamped canalside gasholder project in LondonRegent's View, the RSHP-designed development for St William, situated on a former gasholder site on a canal in east London, has just completed its first phase
-
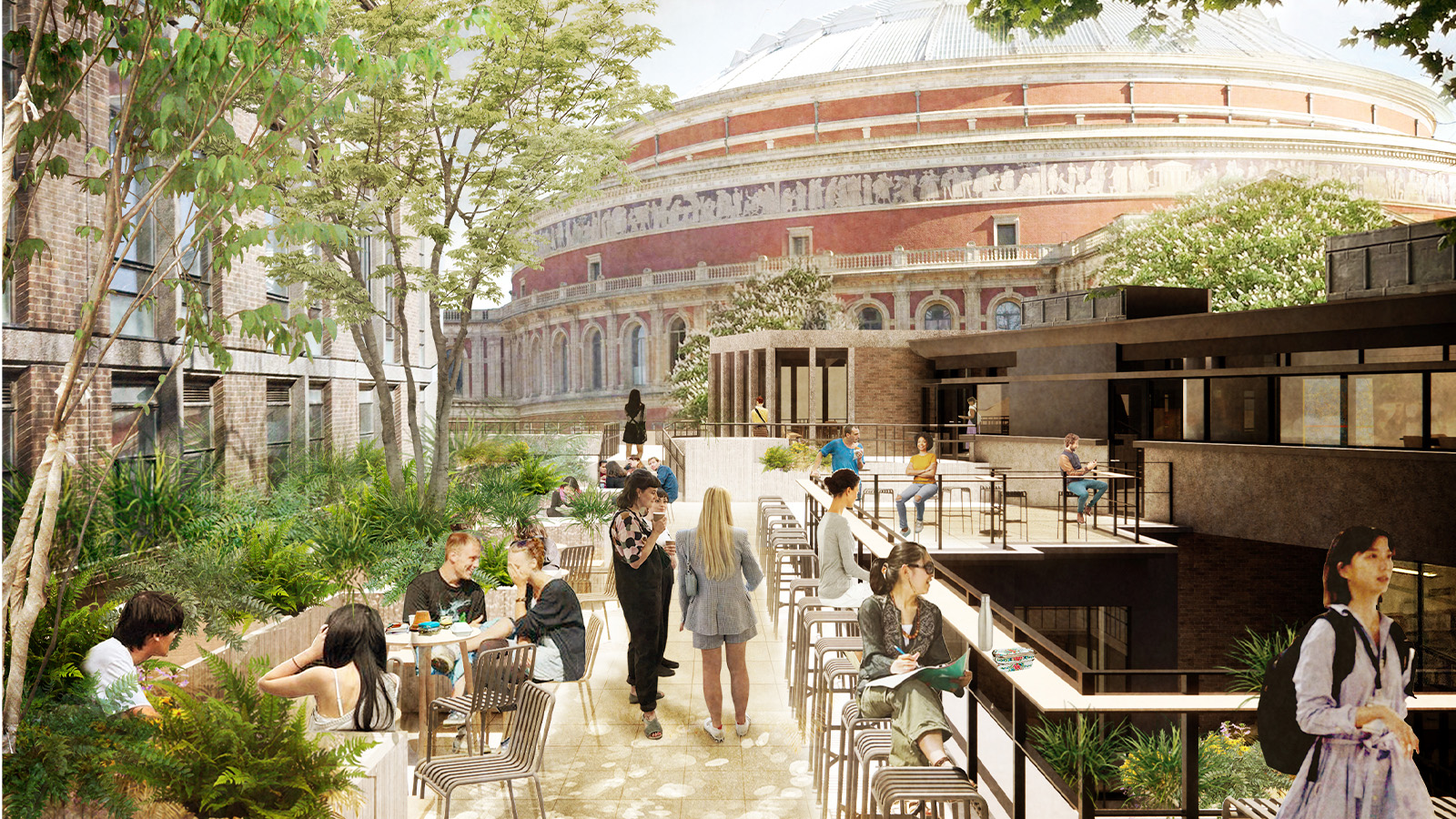 The Royal College of Art has announced plans for renewal of its Kensington campus
The Royal College of Art has announced plans for renewal of its Kensington campusThe Royal College of Art project, led by Witherford Watson Mann Architects, includes the revitalisation of the Darwin Building and more, in the hopes of establishing an open and future-facing place of creativity
-
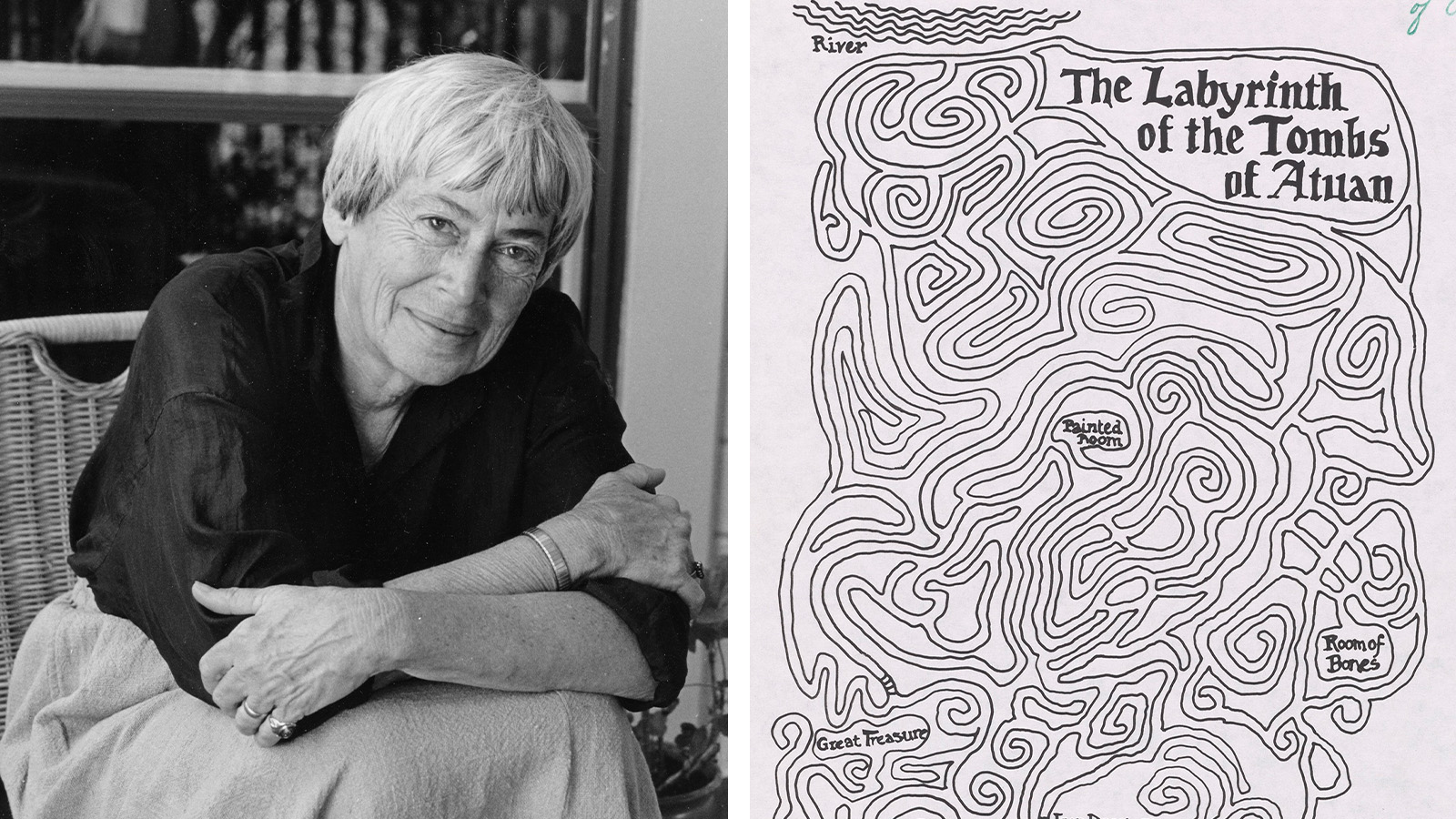 Ursula K Le Guin’s maps of imaginary worlds are charted in a new exhibition
Ursula K Le Guin’s maps of imaginary worlds are charted in a new exhibitionUrsula K Le Guin, the late American author, best known for her science fiction novels, is celebrated in a new exhibition at the Architectural Association in London, charting her whimsical maps, which bring her fantasy worlds alive
-
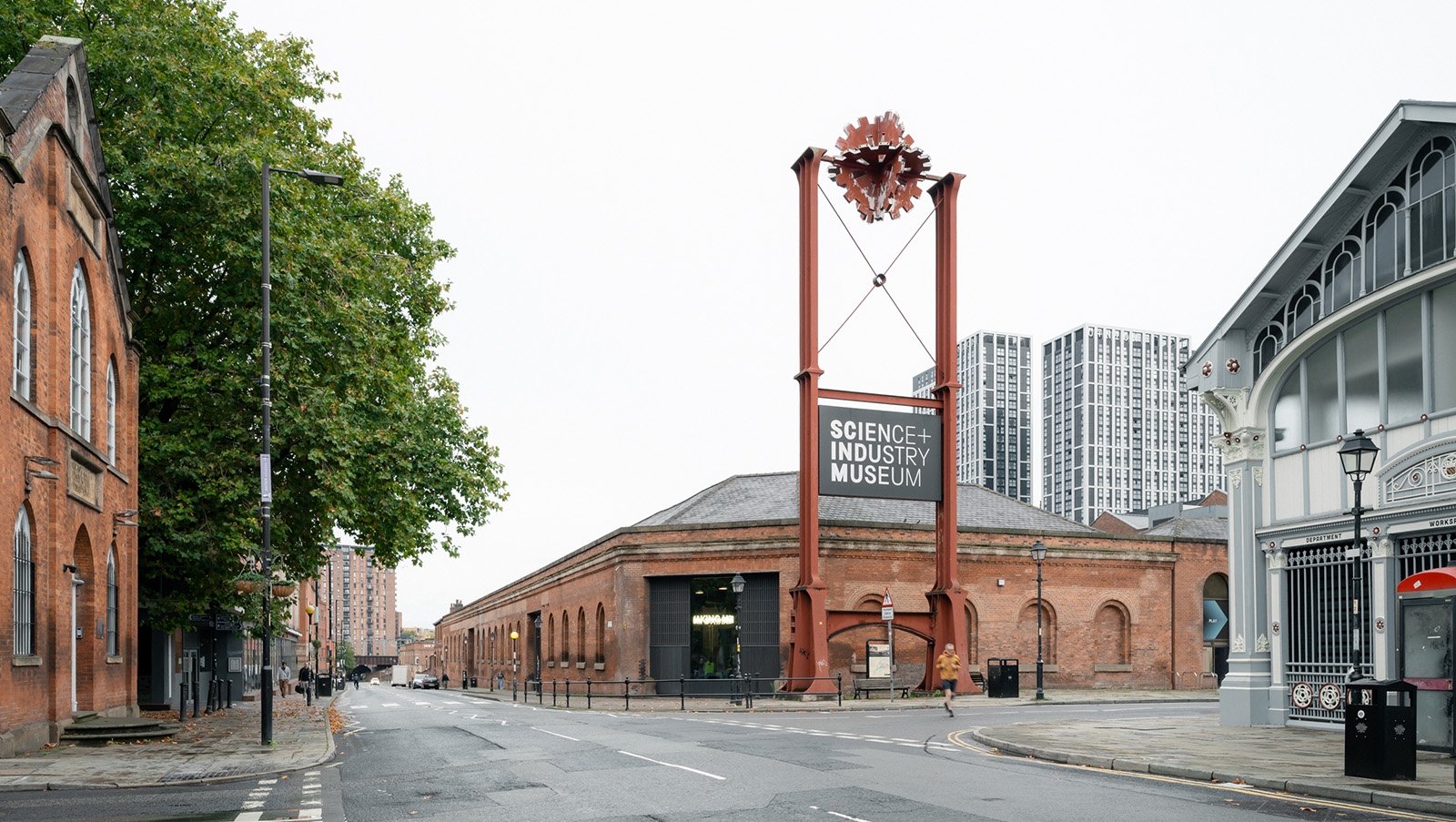 Power Hall’s glow-up shines light on science and innovation in Manchester
Power Hall’s glow-up shines light on science and innovation in ManchesterPower Hall at The Science and Industry Museum in Manchester was given a spruce-up by Carmody Groarke, showcasing the past and future of machines, engineering and sustainable architecture
-
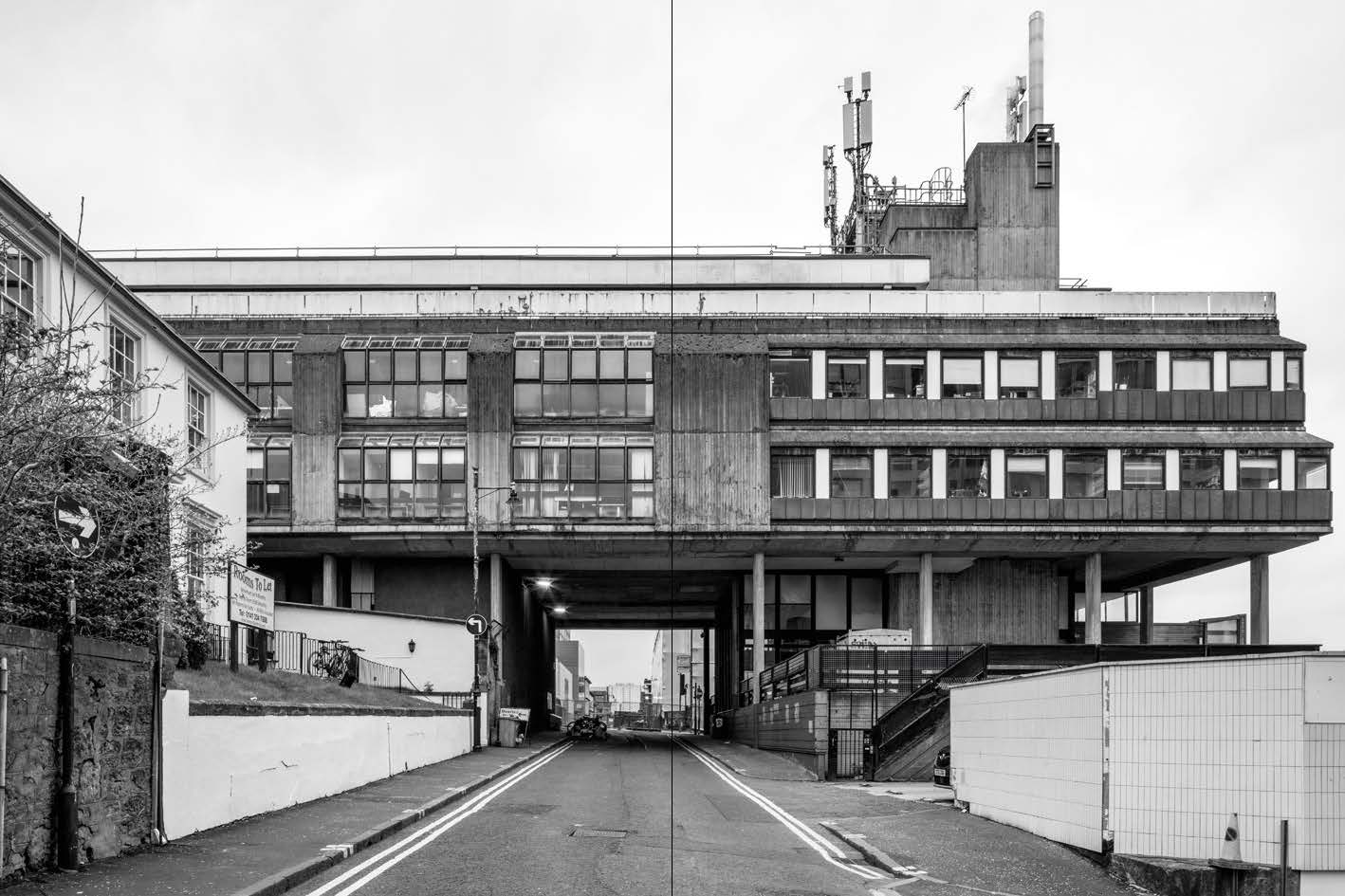 Celebrate the angular joys of 'Brutal Scotland', a new book from Simon Phipps
Celebrate the angular joys of 'Brutal Scotland', a new book from Simon Phipps'Brutal Scotland' chronicles one country’s relationship with concrete; is brutalism an architectural bogeyman or a monument to a lost era of aspirational community design?
-
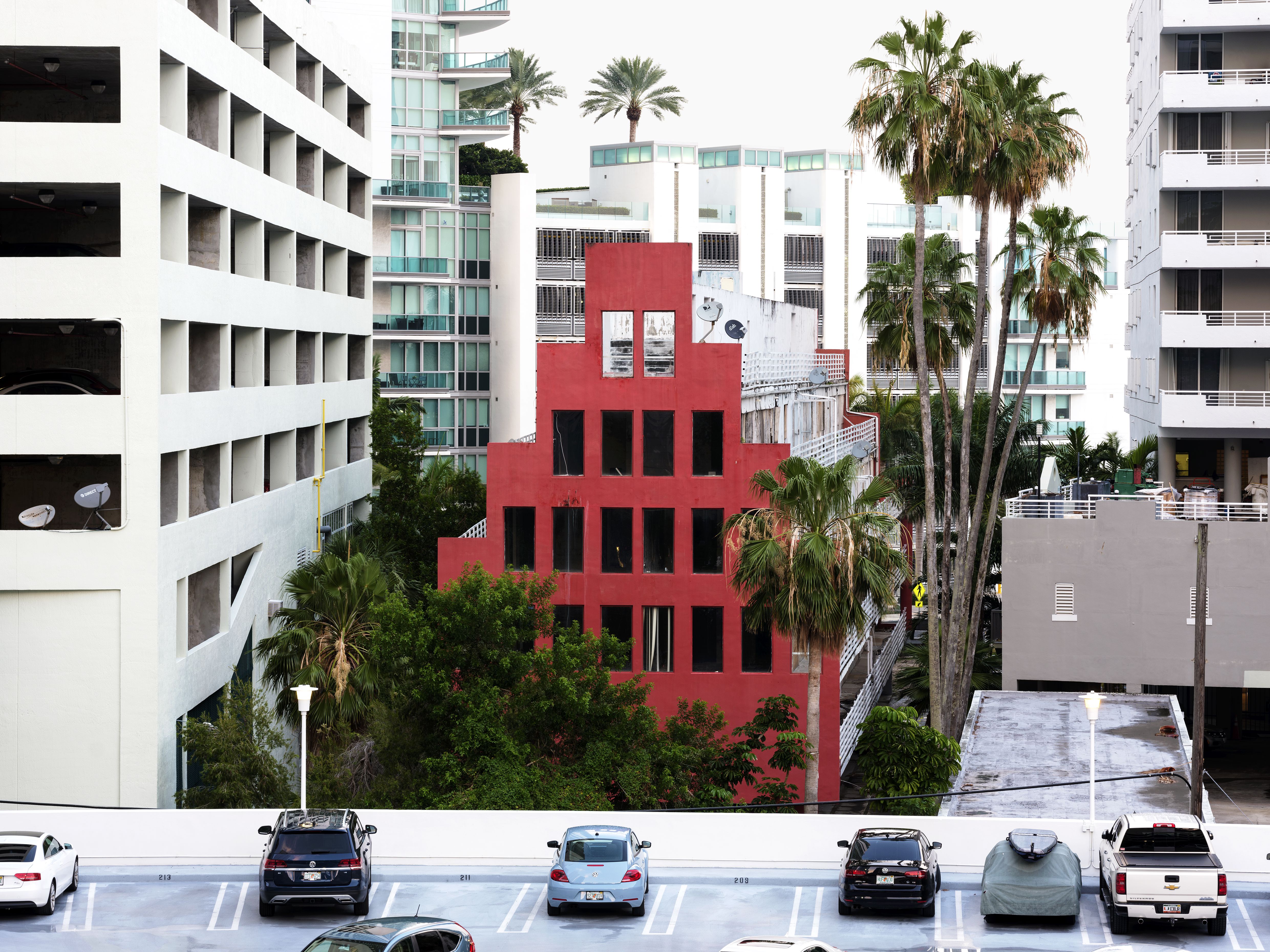 Max Creasy on the future of architectural photography and a shift to the ‘snapshot’
Max Creasy on the future of architectural photography and a shift to the ‘snapshot’A show of photographer Max Creasy’s work opens at the AA in London, asking a key question: where is contemporary architectural photography heading?
-
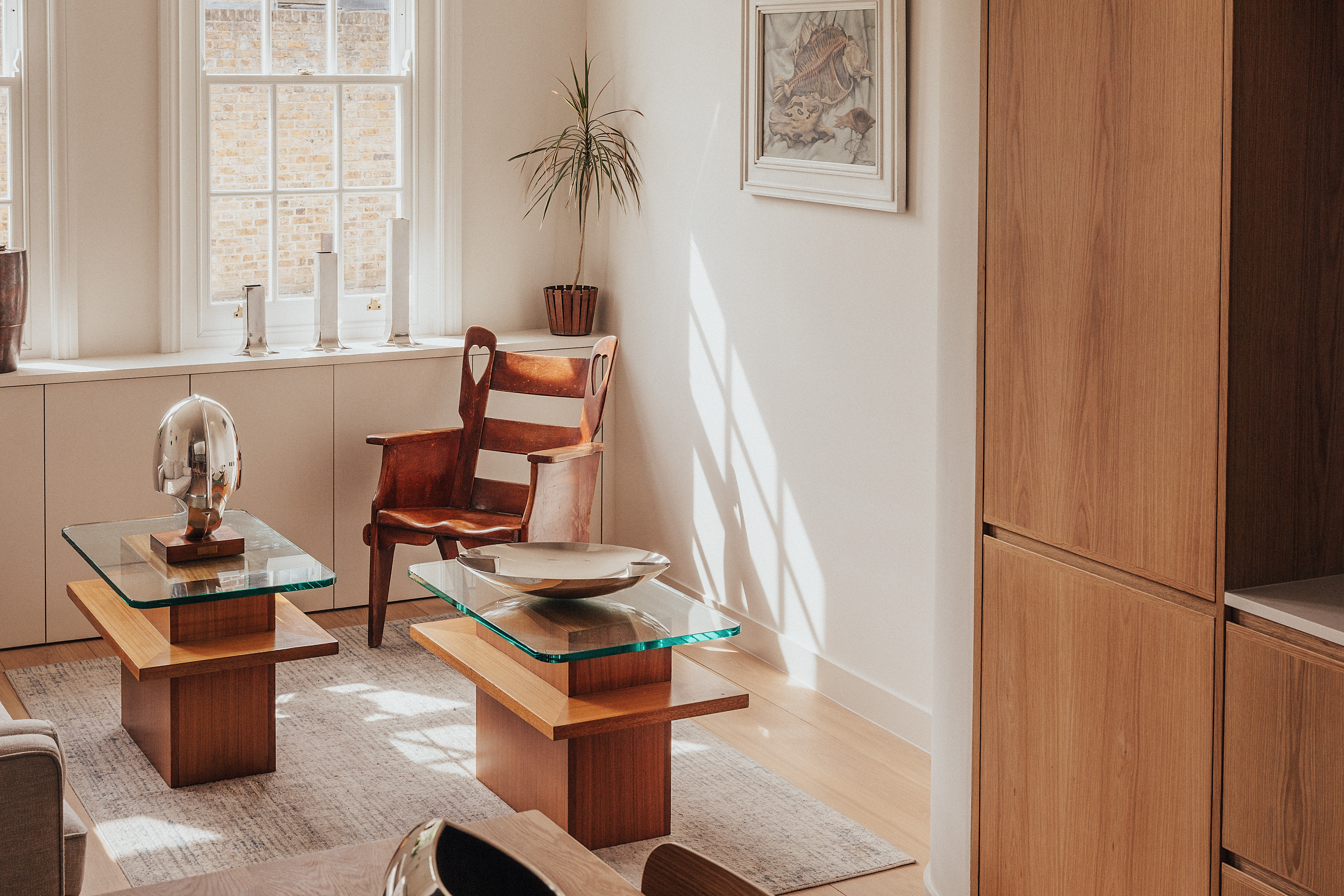 Tour this immaculately composed Islington house for an art collector who loves entertaining
Tour this immaculately composed Islington house for an art collector who loves entertainingAn Islington house by Emil Eve Architects, on coveted Thornhill Road, combines warm minimalism and some expert spatial planning