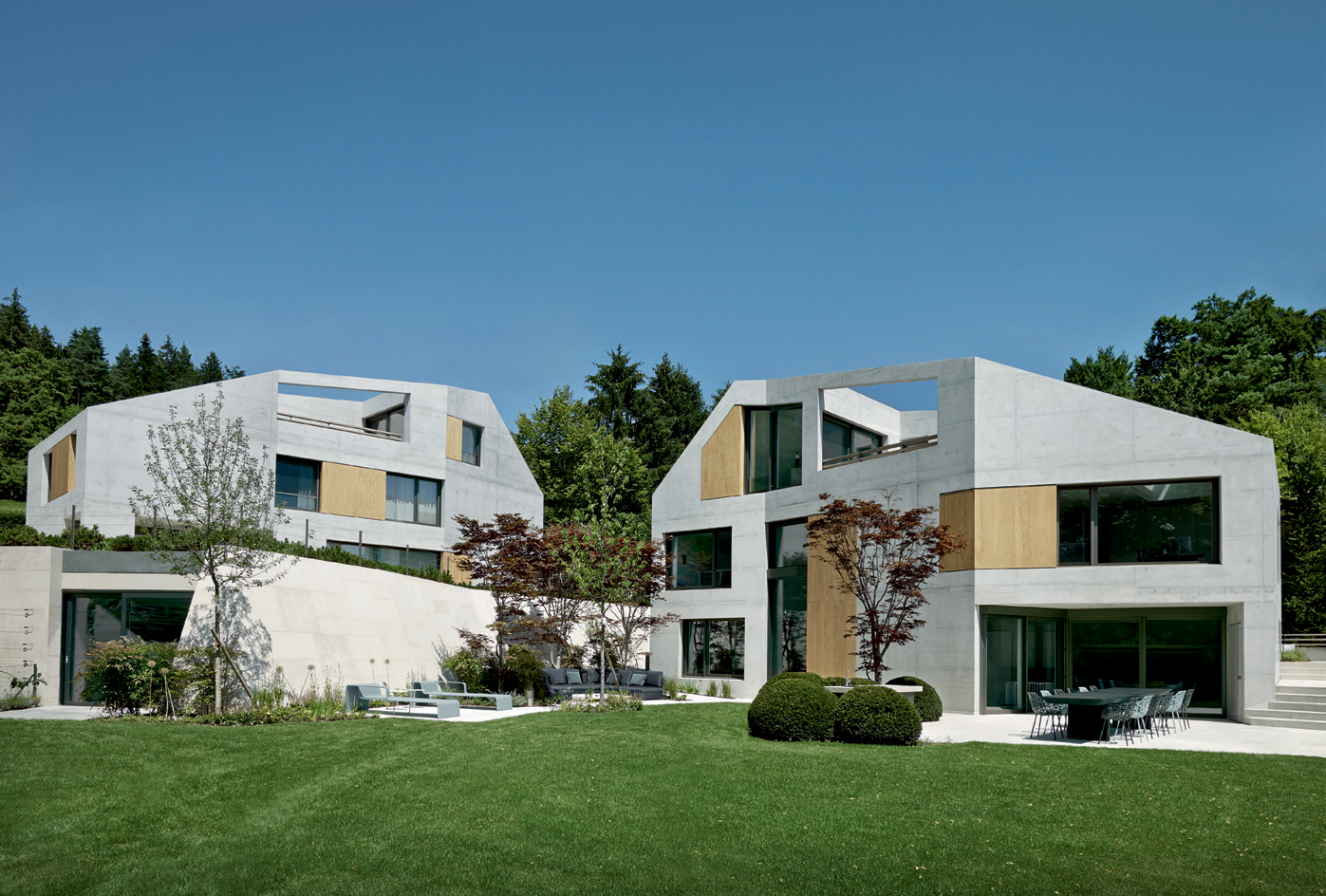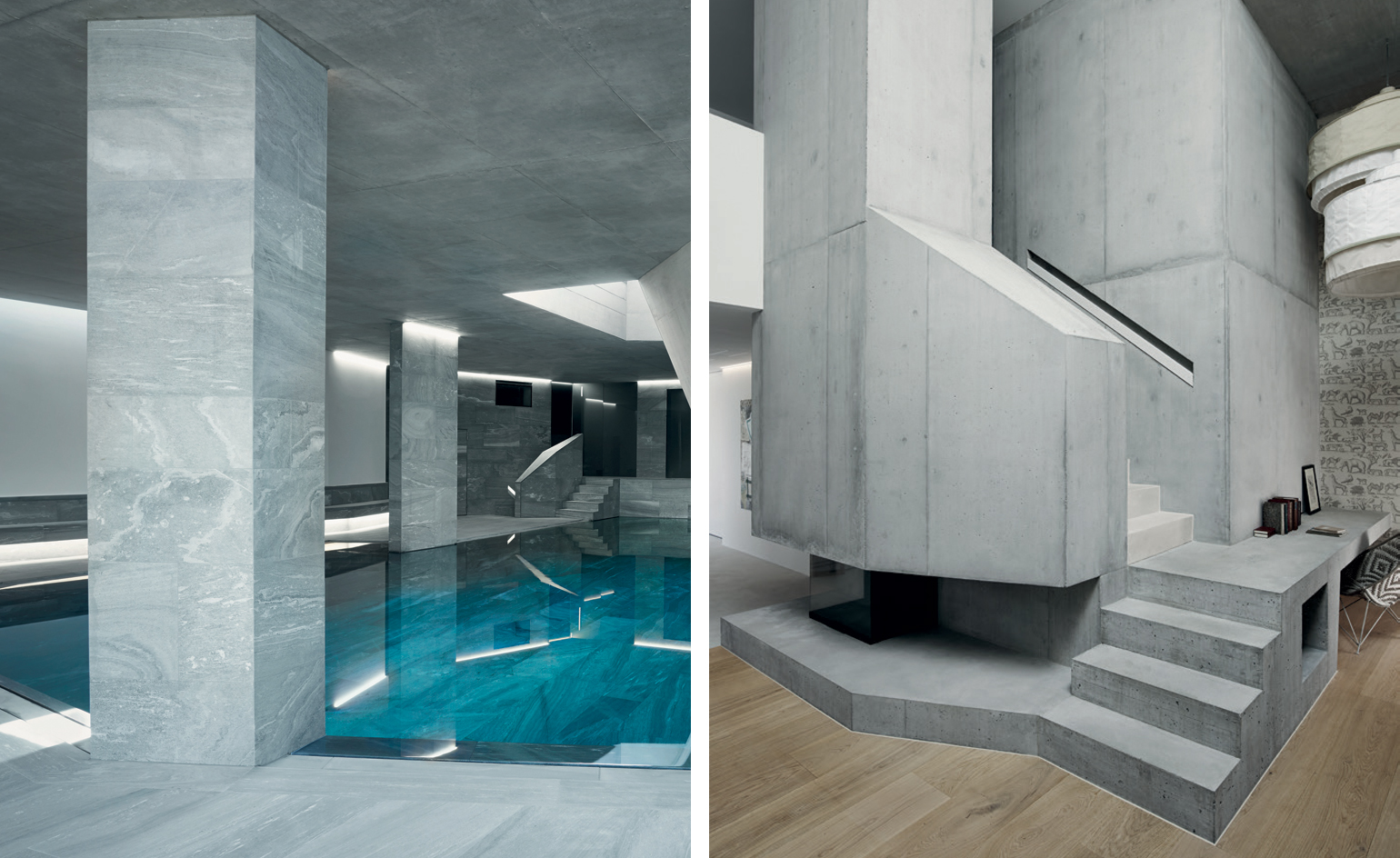Twin perks: double dipping at a pair of underground-pool-linked houses

The double house is an architectural oddity, a grouping that challenges a designer to simultaneously celebrate a social and spatial relationship with the world outside, while still preserving a sense of individuality. The Villa Ensemble, near Zurich, exemplifies one such complex, multilayered brief. Designed by Andreas Fuhrimann, Gabrielle Hächler and Carlo Fumarola of Zurich-based firm AFGH Architects, the project is a miniature fiefdom rendered in raw concrete – two single-family houses atop a generous multifunctional concrete plinth.
The two houses replace a single house used by two families. From the outset the architects took a sculptural approach, exploiting the brief to shape a monumental structure with myriad views, intersections, angles and juxtapositions. The new structures are placed at right angles to each other on a roughly square site where the most important organisational element is a change of level. The existing contours have been ruthlessly exploited, dug out, accentuated and reformed into a raw concrete strata that separates the two dwellings. The level change also provides the foundation for the basement that unifies the two houses, containing shared utility areas, a generous garage with space for six cars, and the ultimate underground pool, sitting directly beneath the house on the north of the site.
The swimming pool is a dramatic space. The practice’s long experience of working with concrete is here modulated by daylight from a ground floor window that looks to the west. Concrete ceilings are paired with a geometrically complex arrangement of marble-clad floors, walls, columns and steps, while the pool itself kinks of to the right, disappearing into the intricate dark depths of the basement to create a space rich with texture, mystique and intrigue. A roof light casts a diffuse wash of light down the tallest wall, and the reflections of water, light, marble and concrete come together to form the impression of a deep, almost ecclesiastical space. In this respect, the firm’s approach evokes the expressionism of the German architect Gottfried Böhm and the Swiss Walter Förderer, who transformed concrete into quasi-spiritual, sculptural entities.
The pool is part of a wellness complex that extends to a steam bath, sauna and gym area, as well as providing direct access to the garden. Above ground, the concrete is paired with a wooden facade and windows. ‘Concrete seemed to be the most adequate material for reproducing the sculptural qualities,’ explains Carlo Fumarola, ‘but we wanted to develop the exposed concrete by confronting it with wooden elements. They underline the residential use and add an overall warmer expression.’ The ash components also allow the building to be modified in the future by changing the profile and scale of the window openings without compromising the geological solidity of the twin houses.
That topographical theme continues throughout the interiors, where wooden floors and white rendered walls are paired with a series of monumentally solid concrete fireplaces, each providing not just a focal point for the rooms but a physical connection to the structure and basement depths. The fireplaces occupy the double height living area within each house, generous rooms which form the core around which the other rooms are arranged. This use of form as generator of plan and creator of unexpectedly powerful spatial arrangements also drove the creation of the pool. As Fumarola explains, ‘the idea of the space in between was deeply investigated in the pool area, where the proximity of the two houses and the topographical premise create an intricate and light-flooded space’.
The architects all come from artistic and architectural families, and their work has regularly intersected with the concerns and demands of the art world. Here, the requirements of two apparently separate structures set up a relationship within the site, with angles and window placement arranged to maximise views without overlooking. The roofs are treated as a ‘fifth facade’, incorporating roof terraces and angled in such a way as to become part of the landscape of the site, while deliberate paths have been arranged throughout the site – and deep within the house – to create a sense of promenade through the spaces. The end result is a powerful structure that celebrates unity and difference, creating a landscape for shared family life.
As featured in the October 2015 issue of Wallpaper* (W*199)

Pictured left: clad in marble, with a concrete ceiling, the basement pool is part of a wellness area that also includes a gym, sauna and steam bath. Right: the upper house's interiors were designed by Zug-based Studio Soius and boast a sculptural fireplace at the heart of a double-height living area
INFORMATION
For more information, visit AFGH’s website
Photography: David Willen
Wallpaper* Newsletter
Receive our daily digest of inspiration, escapism and design stories from around the world direct to your inbox.
Jonathan Bell has written for Wallpaper* magazine since 1999, covering everything from architecture and transport design to books, tech and graphic design. He is now the magazine’s Transport and Technology Editor. Jonathan has written and edited 15 books, including Concept Car Design, 21st Century House, and The New Modern House. He is also the host of Wallpaper’s first podcast.
-
 All-In is the Paris-based label making full-force fashion for main character dressing
All-In is the Paris-based label making full-force fashion for main character dressingPart of our monthly Uprising series, Wallpaper* meets Benjamin Barron and Bror August Vestbø of All-In, the LVMH Prize-nominated label which bases its collections on a riotous cast of characters – real and imagined
By Orla Brennan
-
 Maserati joins forces with Giorgetti for a turbo-charged relationship
Maserati joins forces with Giorgetti for a turbo-charged relationshipAnnouncing their marriage during Milan Design Week, the brands unveiled a collection, a car and a long term commitment
By Hugo Macdonald
-
 Through an innovative new training program, Poltrona Frau aims to safeguard Italian craft
Through an innovative new training program, Poltrona Frau aims to safeguard Italian craftThe heritage furniture manufacturer is training a new generation of leather artisans
By Cristina Kiran Piotti