Palazzo Pepoli, Bologna, by Mario Bellini
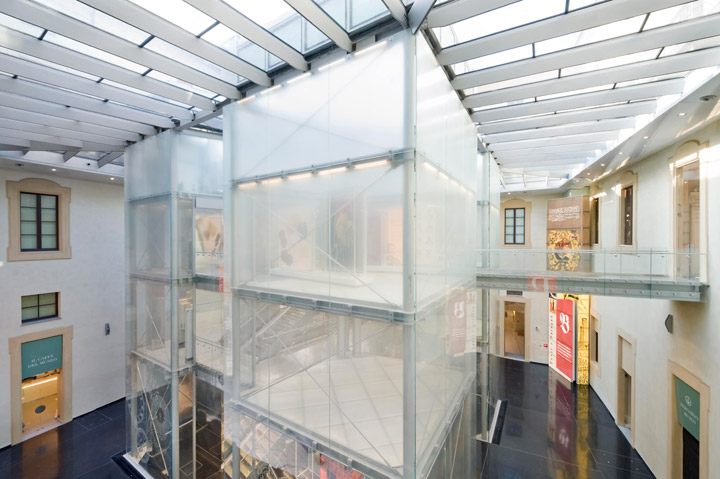
In a gorgeous, medieval Italian city like Bologna the historic treasures come in abundance, yet you'd be hard-pressed to find fine examples of contemporary architecture. Palazzo Pepoli, the new city history museum that opened its doors last weekend, is one such example. Marrying old and new, architect Mario Bellini and graphic designer Italo Lupi took a rundown 14th-century monument and opened it up with all the steel-and-glass tricks of the modern trade.
'Our main idea was to create a museum that tells the city's history, addressing it from different sides - financial, social, urban and artistic,' says Fabio Roversi-Monaco, president of the Carisbo Foundation, which acquired the palace from the local authority a decade ago. Nine years ago, Roversi-Monaco launched a competition for its renovation and transformation.
'It is part of the city's historic itinerary,' he muses of Palazzo Pepoli, the last of eight Bologna buildings to open to the public under the foundation's management (the others are San Giorgio library in Poggiale, Palazzo Fava, Casa Saraceni and San Colombano, plus churches Santa Maria della Vita, San Michele in Bosco and Chiesa di Santa Cristina). They all proudly focus on Bologna's wealth of history, under the umbrella of the foundation's main programme, Genus Bononiae.
The renovation was a long time coming. At the time of the competition, the structure was in need of extra support and the frescoes and reliefs required retouching. But the major addition was the steel and glass tower in the one-time courtyard. 'When we started, the courtyard was open and totally destroyed,' says Bellini, who fought off competition from the likes of Mario Botta and Renzo Piano for the commission. 'The only way to connect the upper and ground floors in a continuous walk was to cover it and create this tower, which is made of four smaller towers that make it appear more slender,' he adds. 'By doing so we made the courtyard the real heart of the museum, surrounded by the entrances to the displays, the café and the shop.'
Bellini, who will launch another grand museum project later this year at the Louvre Islamic Art Galleries (on which he worked with French architect Rudy Riccioti), was keen to tackle the challenge of placing the ancient and modern in parallel. 'The building in itself was something we wanted the visitor to see and experience,' he explains, 'so the new building doesn't touch the old one and we didn't want to imitate the historical language with the new additions. I think it works.'
The 34 rooms are organised in 14 themes - from urbanism and art to theatre and music - over more than 6,000 sq m. The permanent collection counts an impressive 15,000 works of art and 115,000 books. Educational spaces, a cinema, shop and café have all been allocated space. 'We tried to make this a lovely journey - a museum for people with different interests and different paces,' says Bellini. 'People can come many times and every time discover something new.'
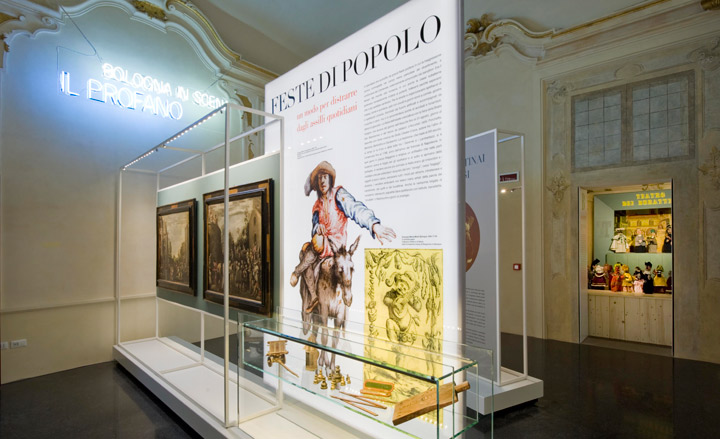
Graphic designer Italo Lupi helped marry the old structure with new elements like neon art and striking vitrines
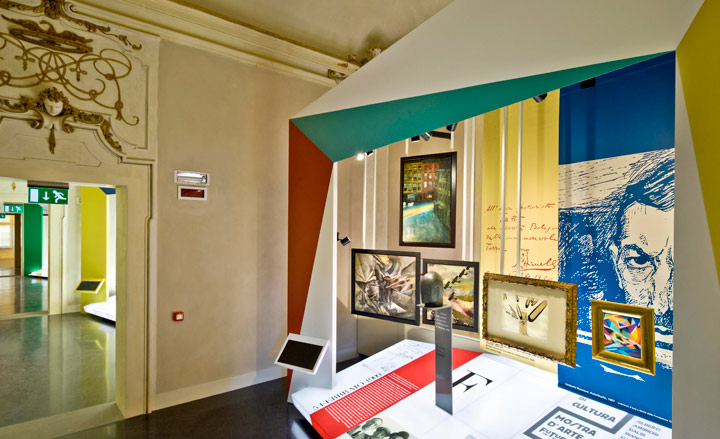
An exhibit of Italian Futurism
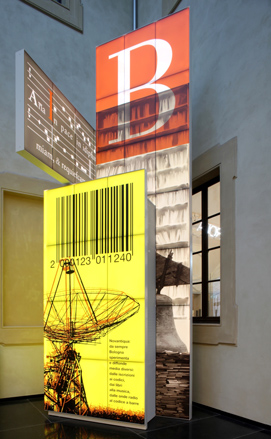
Displays in the central court...
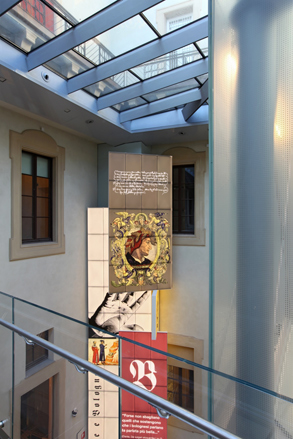
... which climb up to the new skylights covering the medieval courtyard
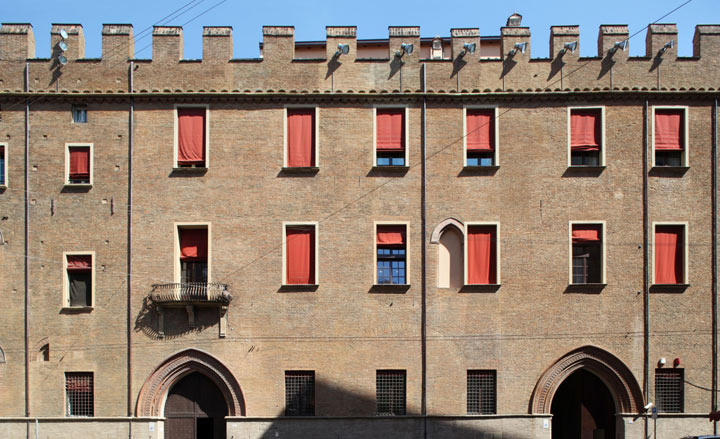
The exterior of the 14th-century palazzo
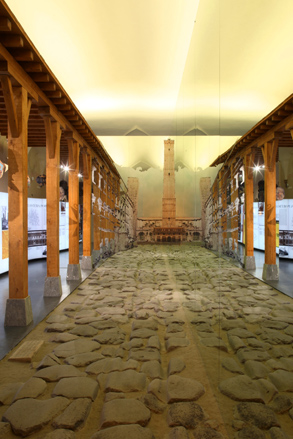
The Sala Forma Urbis, with its excavated ancient stone floor
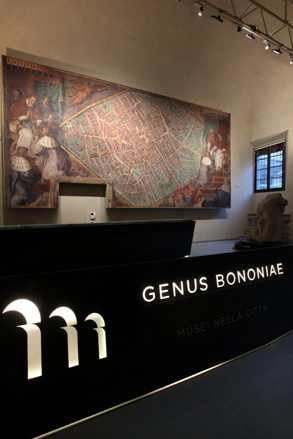
The museum's new foyer
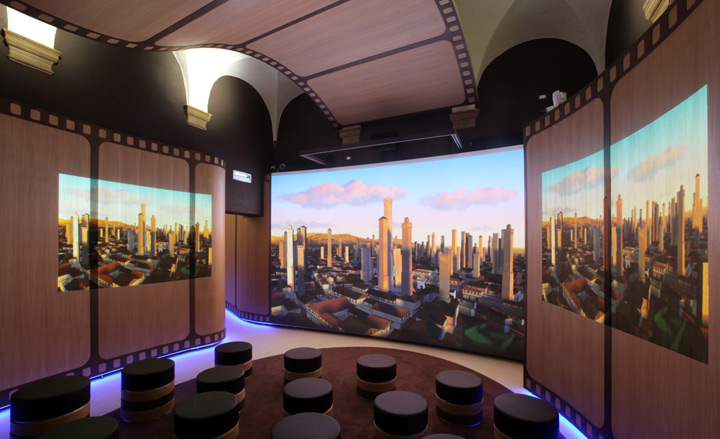
... and its virtual theatre
ADDRESS
Receive our daily digest of inspiration, escapism and design stories from around the world direct to your inbox.
Via Castiglione 8, Bologna, Italy
Ellie Stathaki is the Architecture & Environment Director at Wallpaper*. She trained as an architect at the Aristotle University of Thessaloniki in Greece and studied architectural history at the Bartlett in London. Now an established journalist, she has been a member of the Wallpaper* team since 2006, visiting buildings across the globe and interviewing leading architects such as Tadao Ando and Rem Koolhaas. Ellie has also taken part in judging panels, moderated events, curated shows and contributed in books, such as The Contemporary House (Thames & Hudson, 2018), Glenn Sestig Architecture Diary (2020) and House London (2022).
-
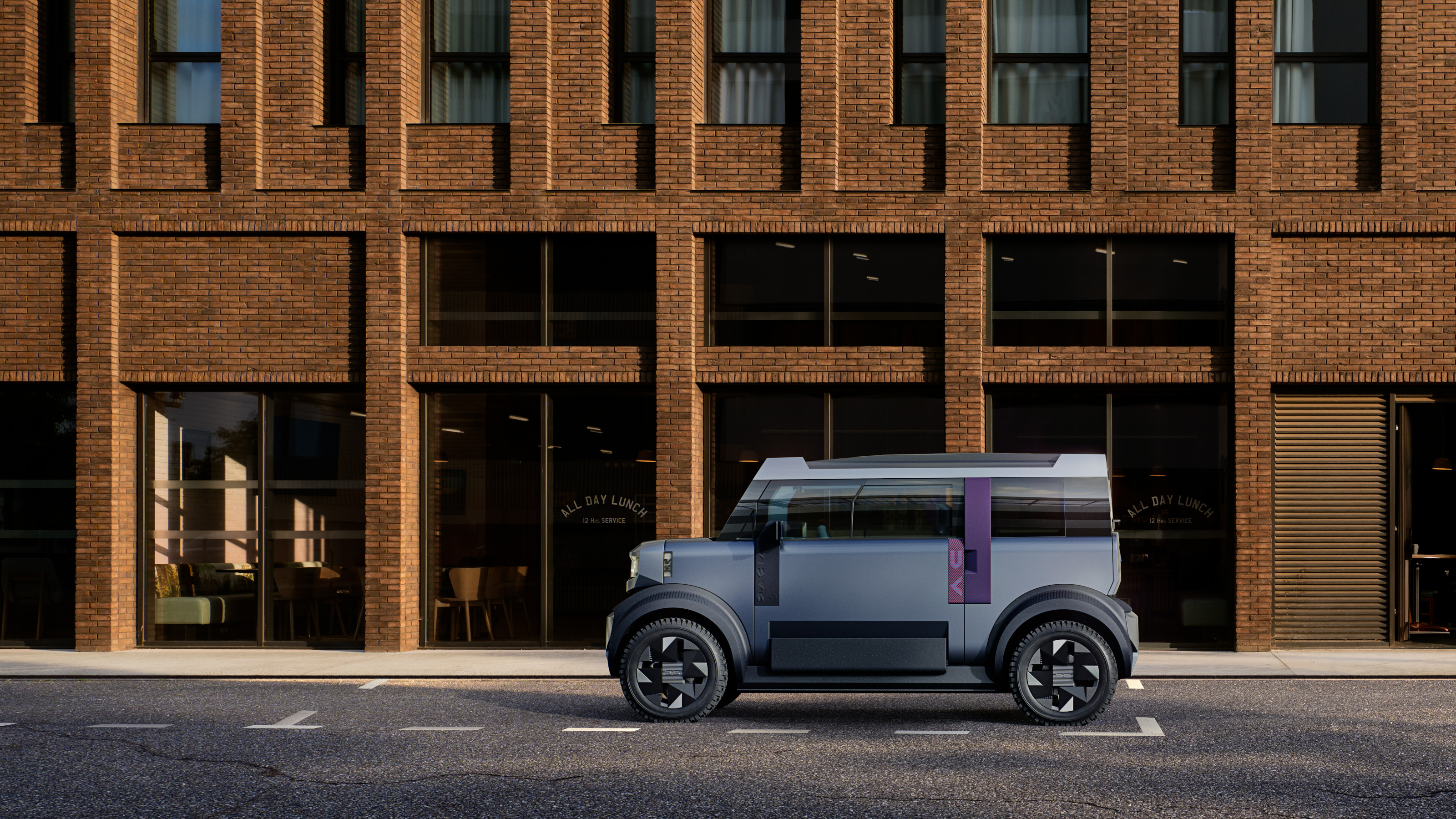 Year in review: the shape of mobility to come in our list of the top 10 concept cars of 2025
Year in review: the shape of mobility to come in our list of the top 10 concept cars of 2025Concept cars remain hugely popular ways to stoke interest in innovation and future forms. Here are our ten best conceptual visions from 2025
-
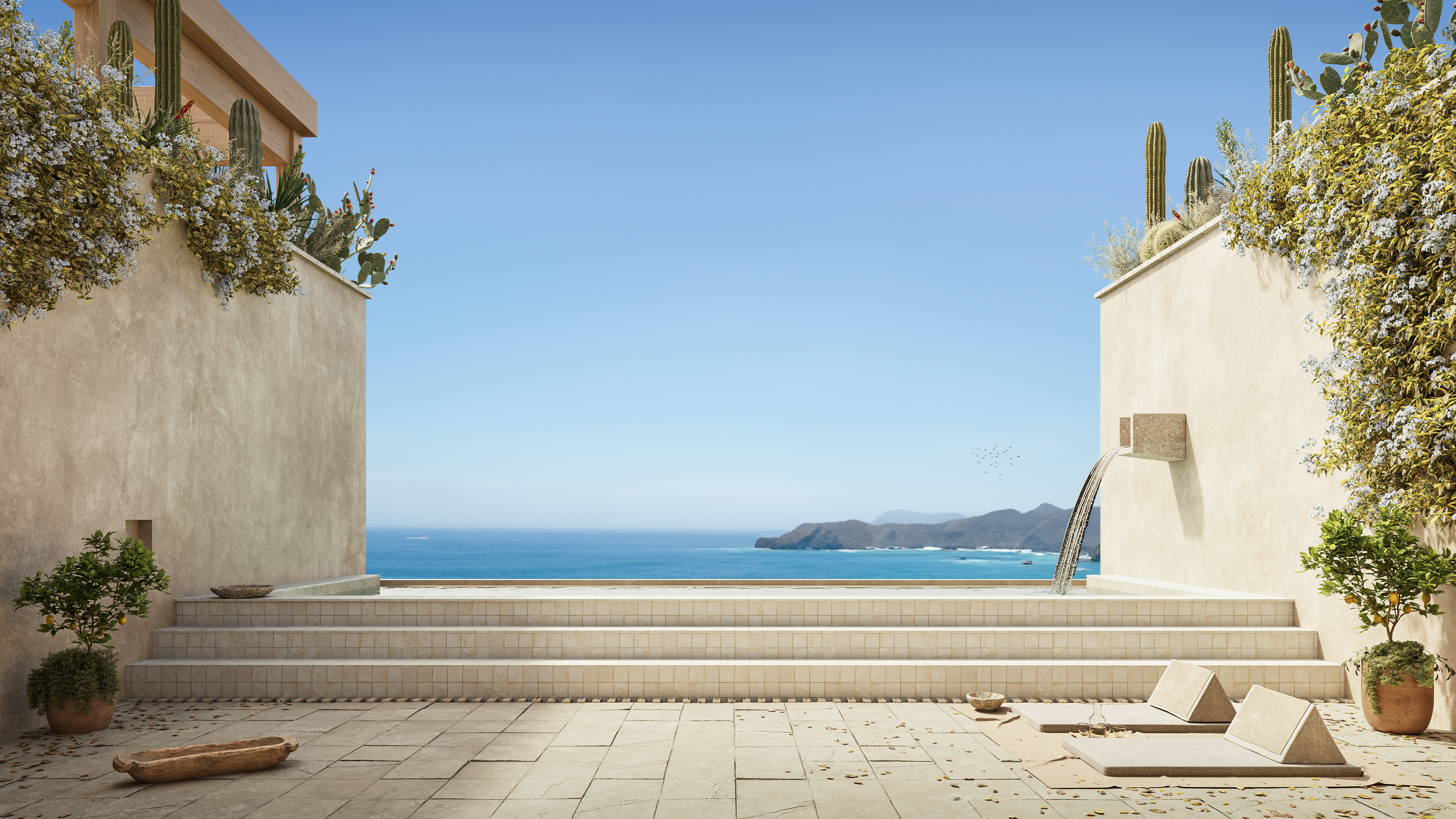 These Guadalajara architects mix modernism with traditional local materials and craft
These Guadalajara architects mix modernism with traditional local materials and craftGuadalajara architects Laura Barba and Luis Aurelio of Barbapiña Arquitectos design drawing on the past to imagine the future
-
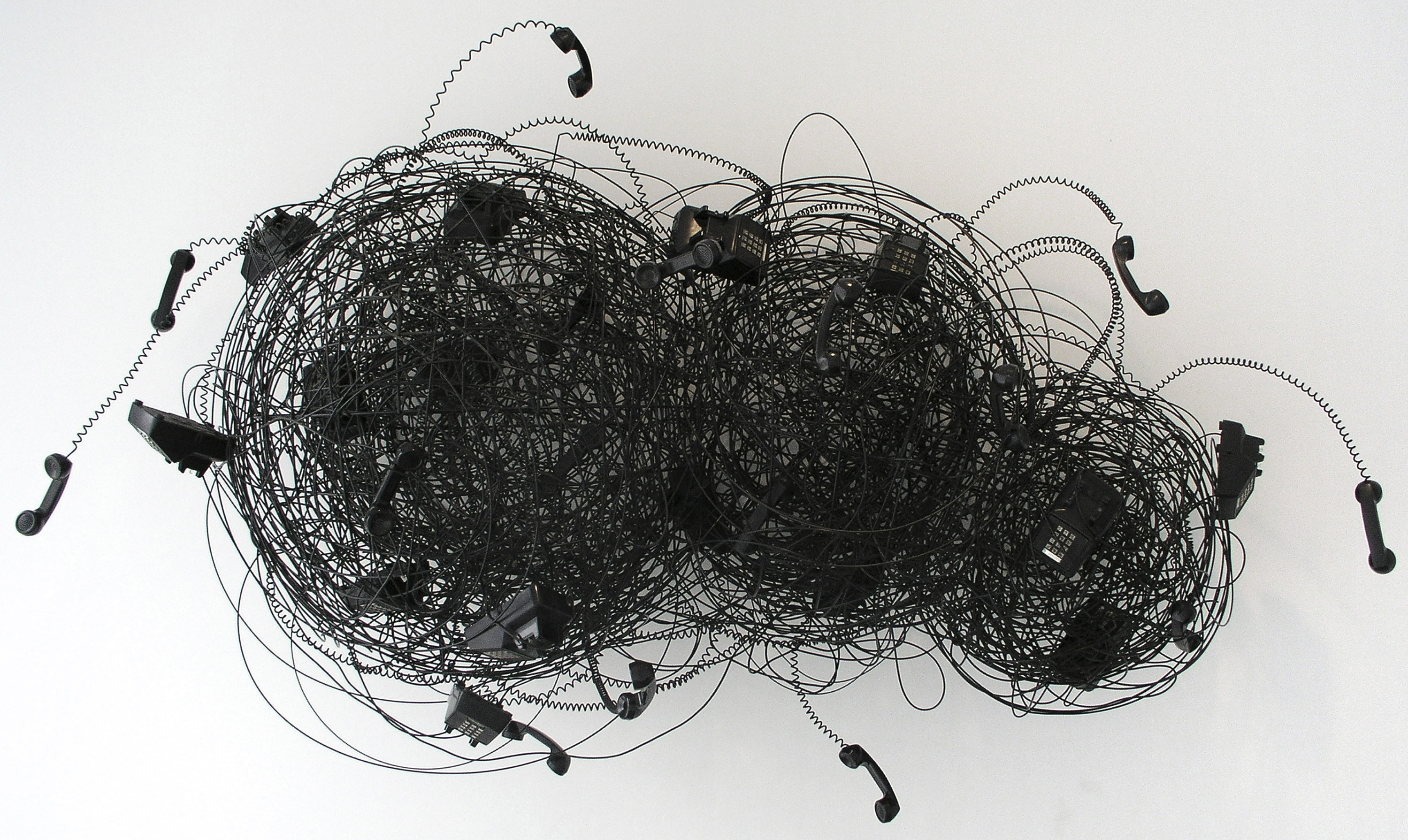 Robert Therrien's largest-ever museum show in Los Angeles is enduringly appealing
Robert Therrien's largest-ever museum show in Los Angeles is enduringly appealing'This is a Story' at The Broad unites 120 of Robert Therrien's sculptures, paintings and works on paper