Palinda Kannangara designs a layered artists’ retreat near Colombo
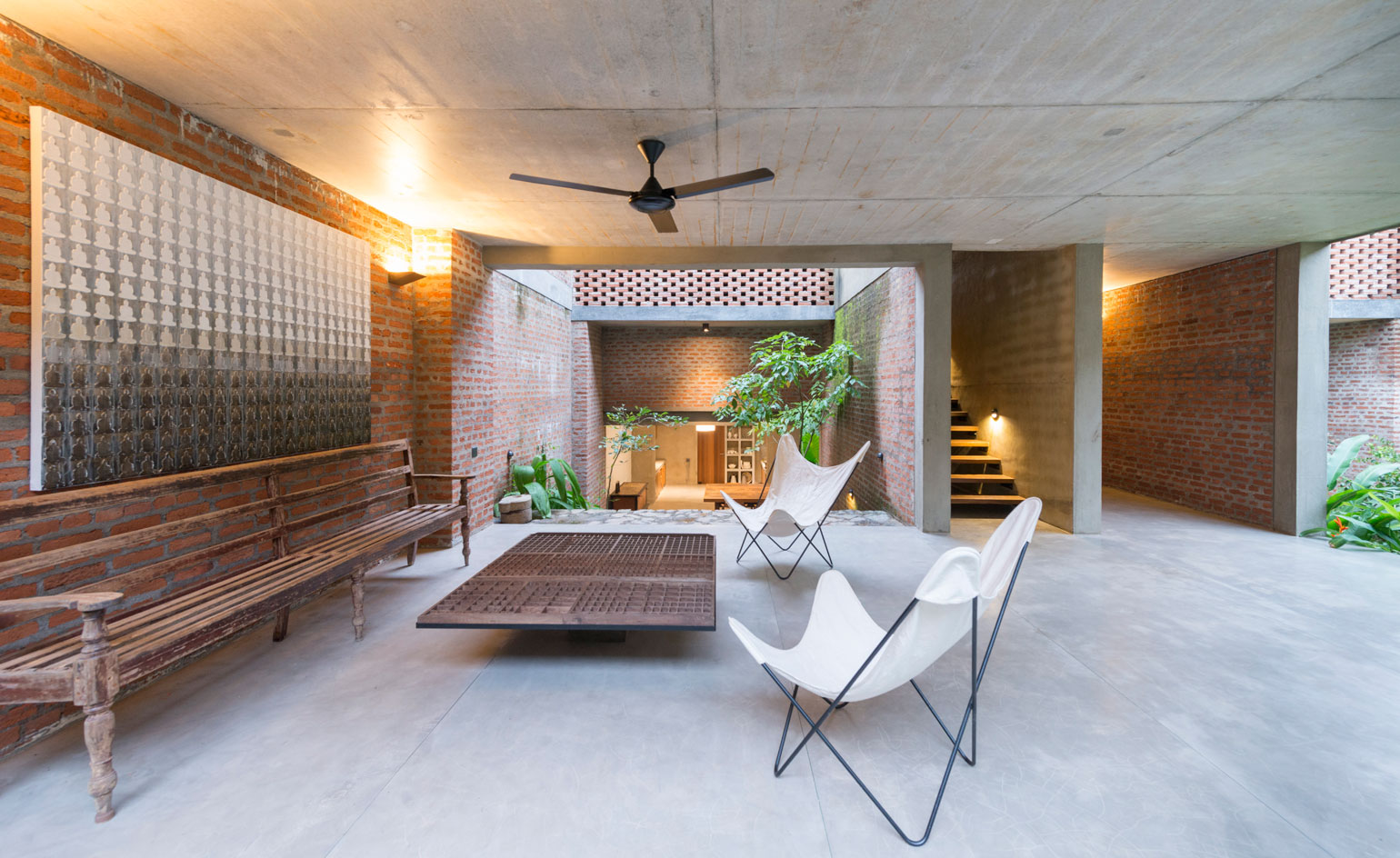
Palinda Kannangara architects has designed a retreat for Sri Lankan artist JC Ratnayake and his wife, Thanuja, a printmaker. The dwelling, gallery and studio is comprised of a series of layered courtyards embedded into a sloping plot on the edge of the paddy fields of Pittugala, a suburb of Colombo, Sri Lanka.
The architecture is reflective of the artists’ lifestyle; a space where they can work, store and exhibit their work, entertain as members of the community and relax with friends or alone, together with family. Ratnayake’s painting can be seen hanging in the open plan living space, that also becomes a gallery space for exhibitions.
Ratnayake grew up in the ancient city of Polonnaruwa amidst architectural ruins of the historical site, and here on the edge of the paddy fields, the wildness of nature encroaches in a reminiscent way. Alternating indoor and outdoor courtyards are landscaped with creeping paddy fringe species, such as the Alocasia, and other locally sourced plants, which landscape architect Varna Shashidhar sourced from Diyatha Uyana, a market in Colombo selling plants grown in the rural communities.
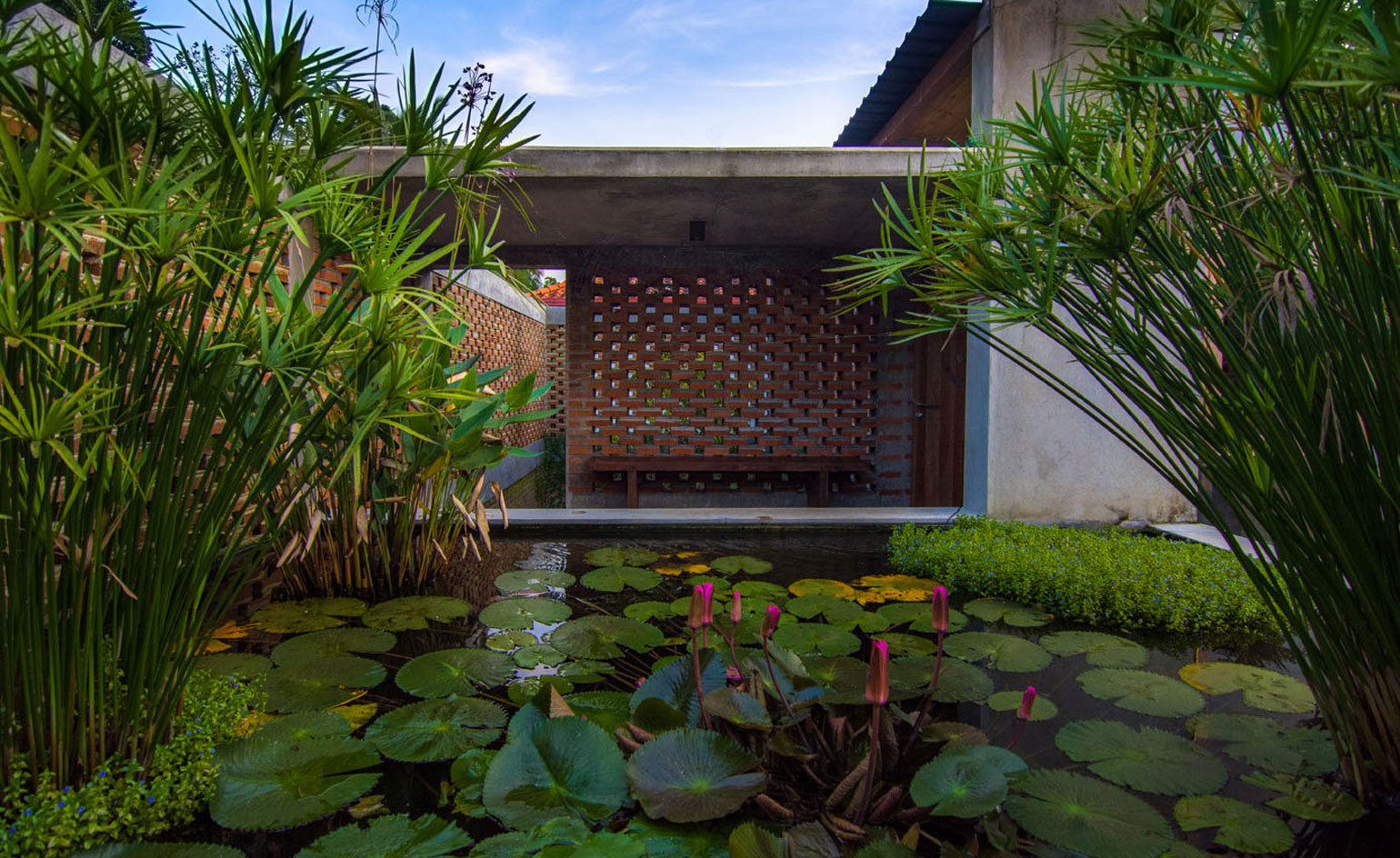
The rooftop garden, connected to the master bedroom by a bridge, has a pond filled with water lilies and freshwater fish. Photography: Sebastian Posingis
The studio space is positioned at the lowest level of the building, with views into the gardens and paddy fields beyond. Its high ceilings leave plenty of space for Ratnayake’s large scale paintings, as well as ample storage. Air flows freely through the whole retreat through voids in the exterior brickwork and the ground floor has no doors at all, shaded and sheltered by the courtyard gardens and the inclining terrain of the land. The whole design evokes a wabi sabi aesthetic, reflecting the values of the artists, with low maintenance surfaces of raw, exposed materials, that are tactile and pure – polished cut cement floors, unplastered brick walls, steps made of local rubble, and recycled timber of varying species.
While the ground floor is an open plan and social space for dialogues with other artists and members of the community, the upper floors, where there are three bedrooms, is an oasis of calm planned around a lily pond filled with freshwater fish. Upstairs the interiors are softer; there are sliding glass windows and the brickwork is plastered with an ochre-hued earth pigment, a reference to the colour of the Sri Lankan landscape and ancient Buddhist temples.
Architect and client collaborated closely across the design and construction processes; the artists managed the project themselves and worked with a local ‘Bass’ workman, commissioning handcrafted parts and saving on budget. Every element of the retreat seems to have its own story; the old bakers table was modified and adapted by the architects to become and expansive work top or dining table, while a cupboard made from reclaimed materials was painted by the 8-year-old daughter of the artists – making Ratnayake’s retreat a truly collaborative effort.
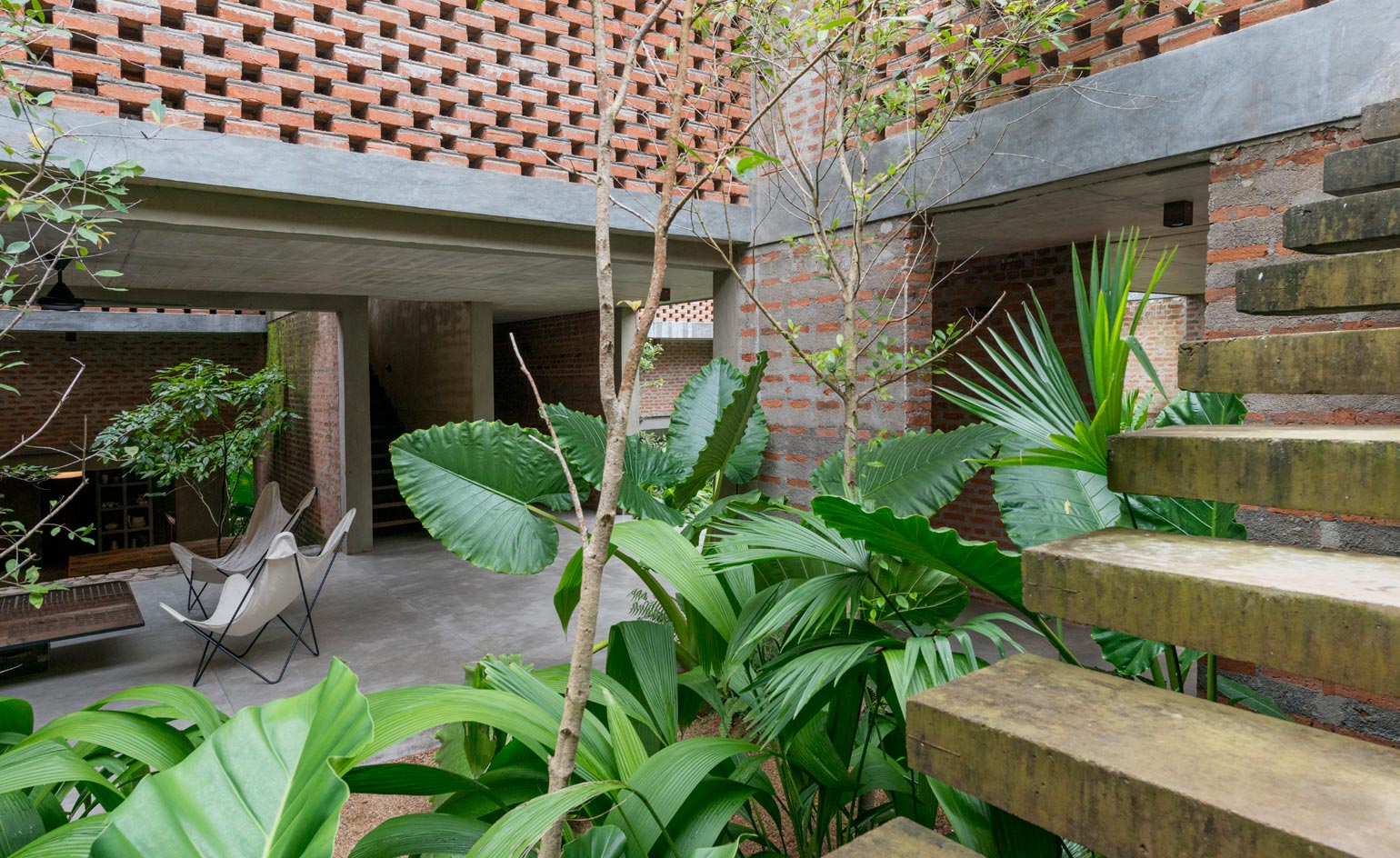
A series of wide steps reminiscent of Sri Lankan monastic gardens connect the spaces and act as an overflow space for seating and socialising
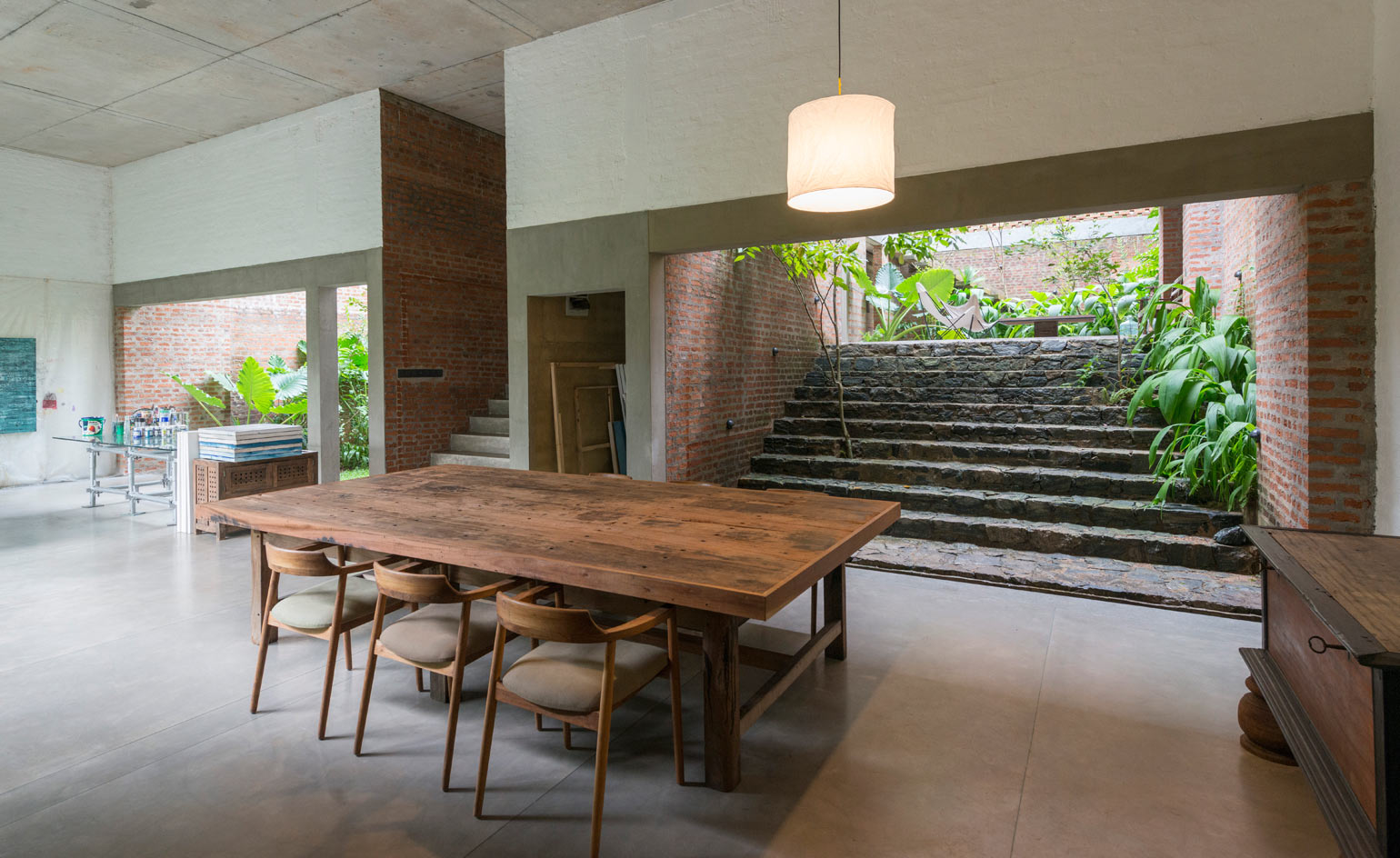
An old bakers table was modified and adapted by the architects to become and expansive work top or dining table for the artists
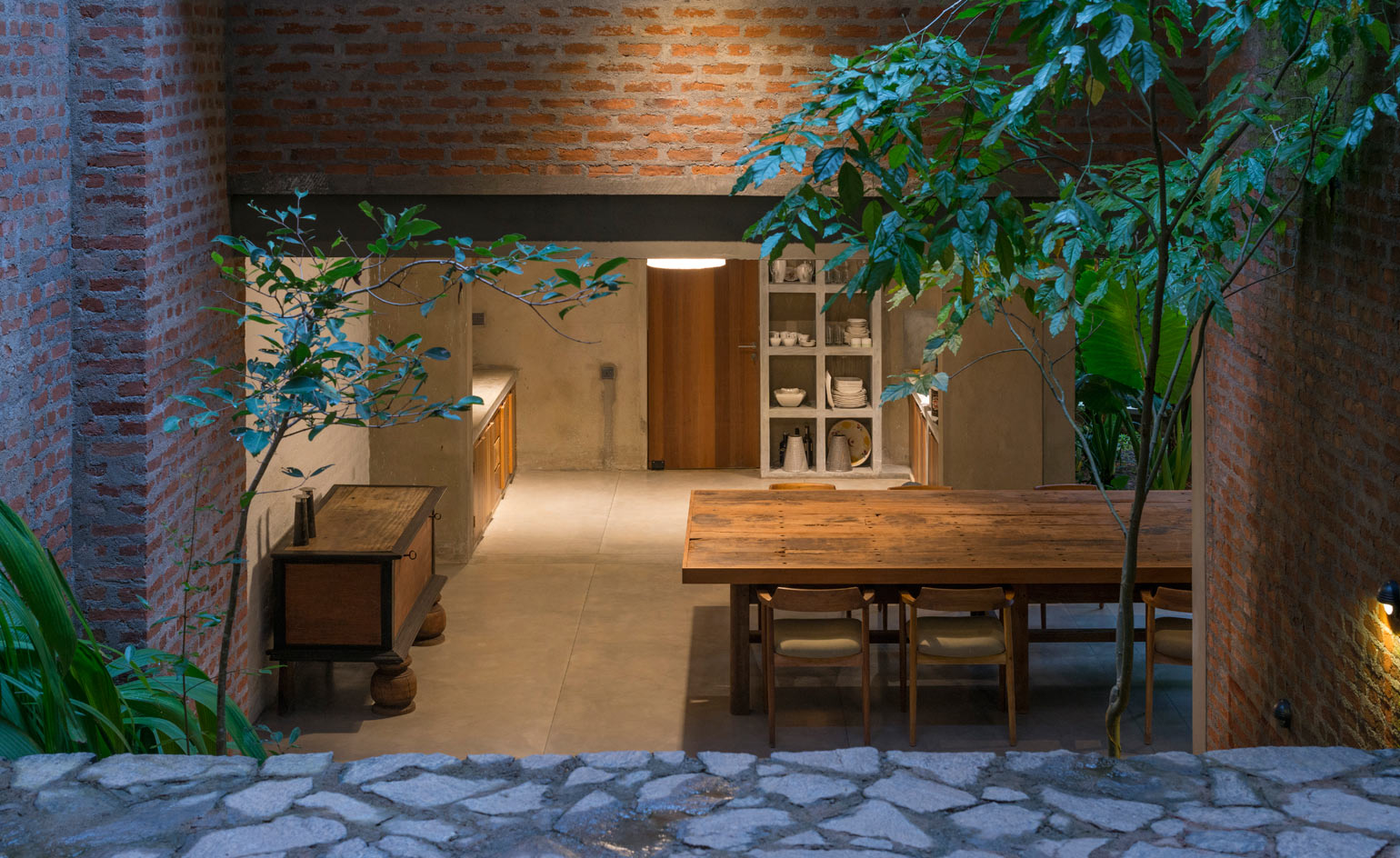
Wild plants are always encroaching into the living and working spaces
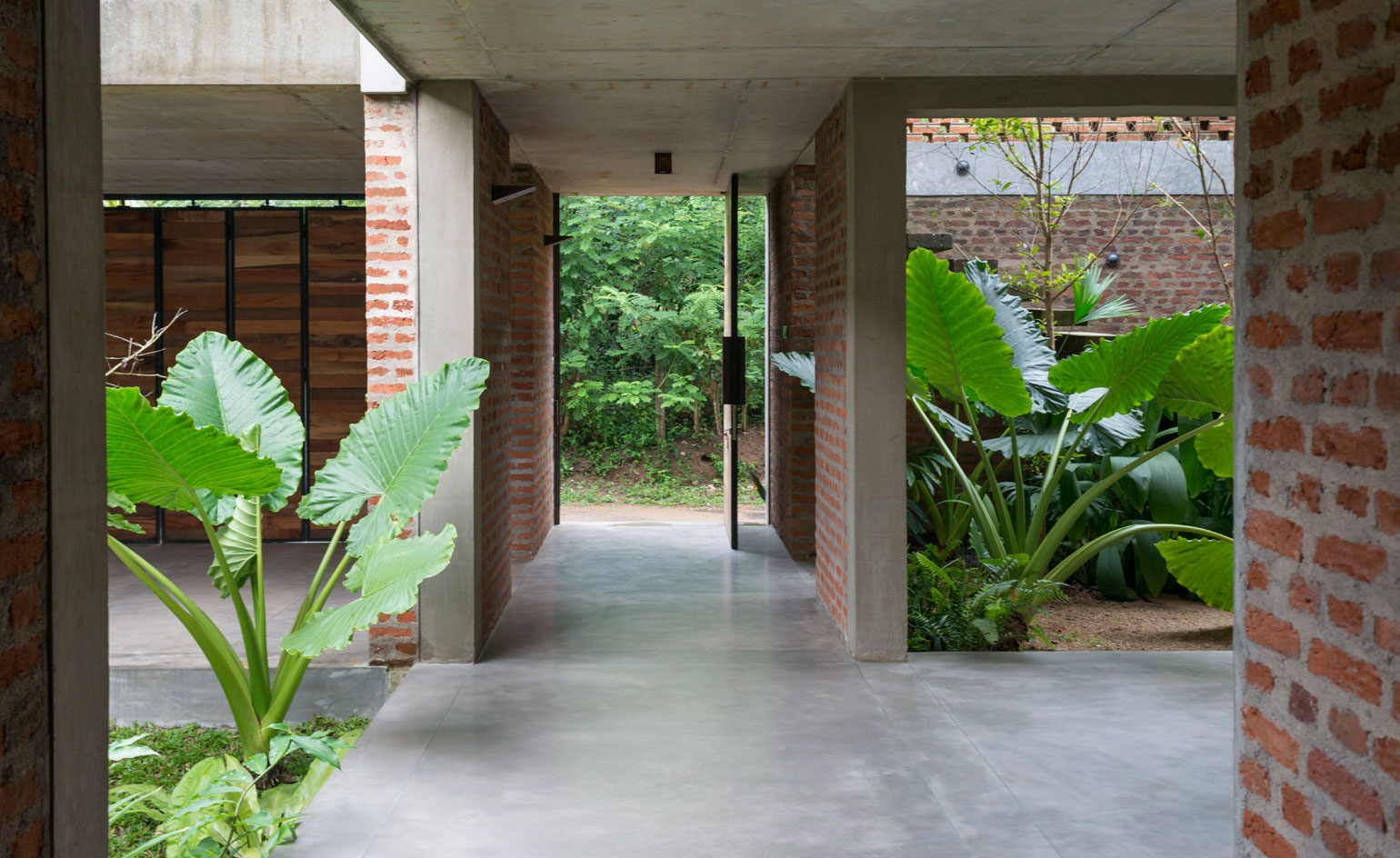
The ground floor which features exposed brick walls is completely open to the courtyard gardens providing natural ventilation
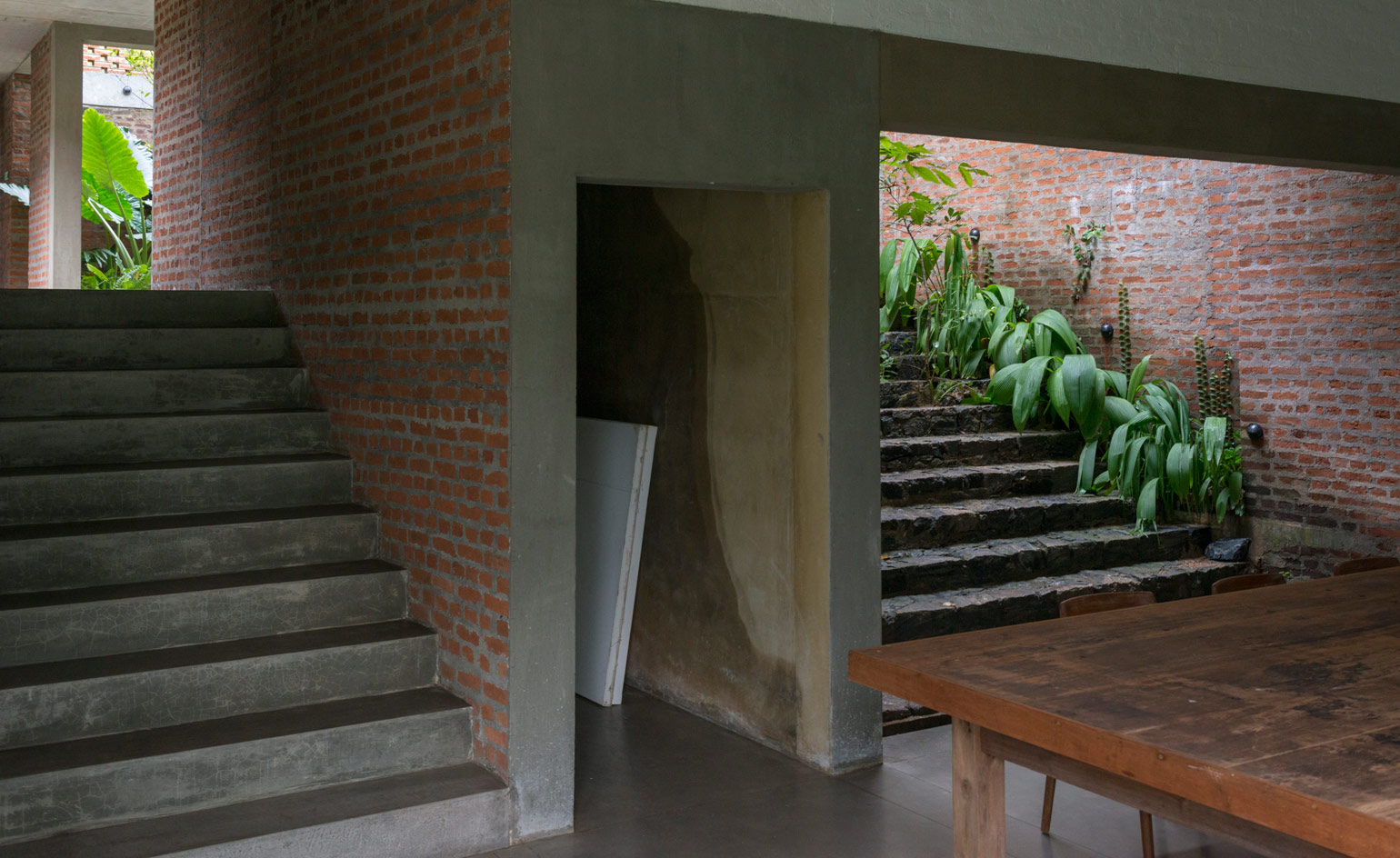
Storage for artwork is encompassed into the plan of the retreat
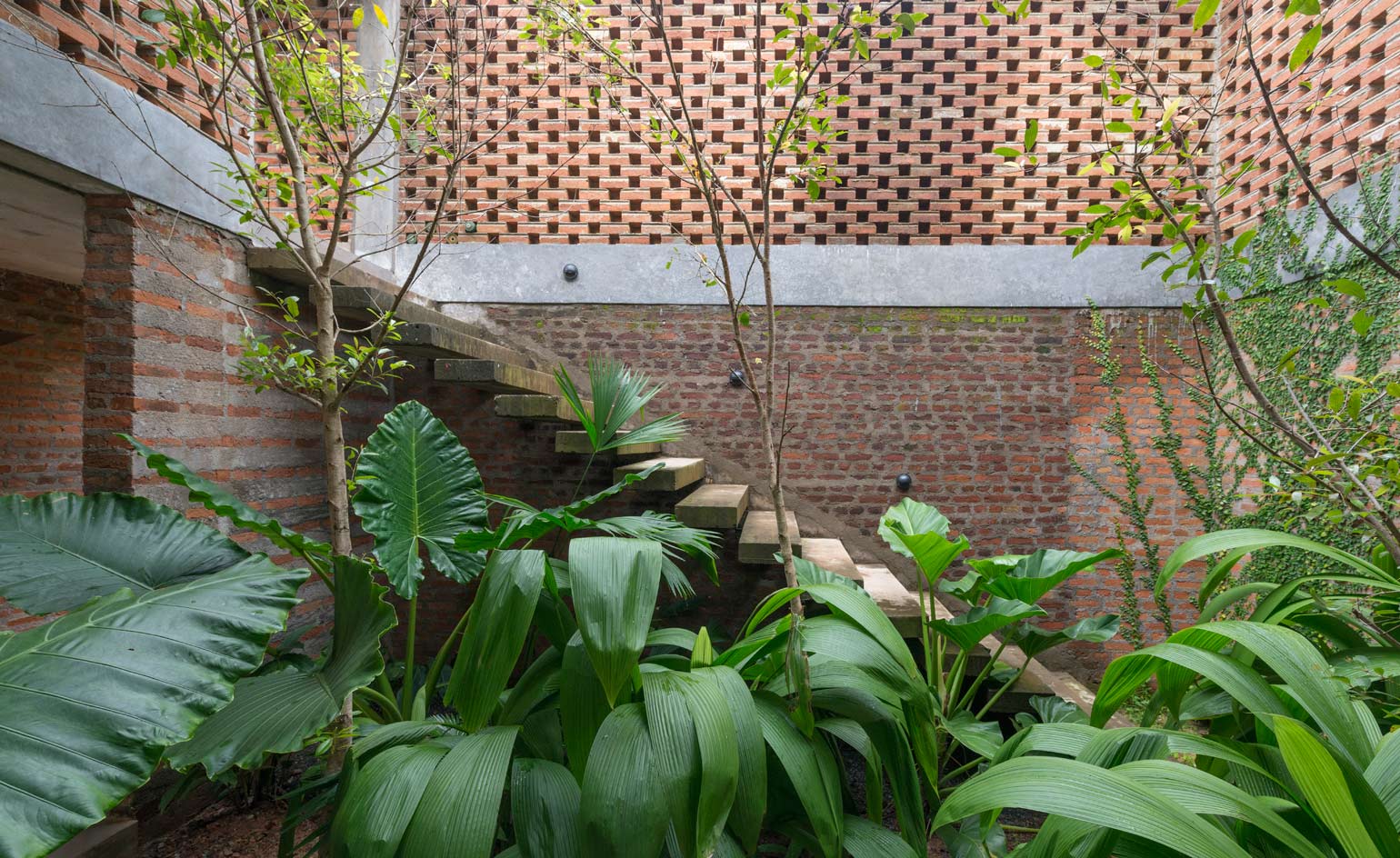
The exterior brick walls are peppered with voids that allow the breeze from the surrounding paddy fields to filter through into the layered complex
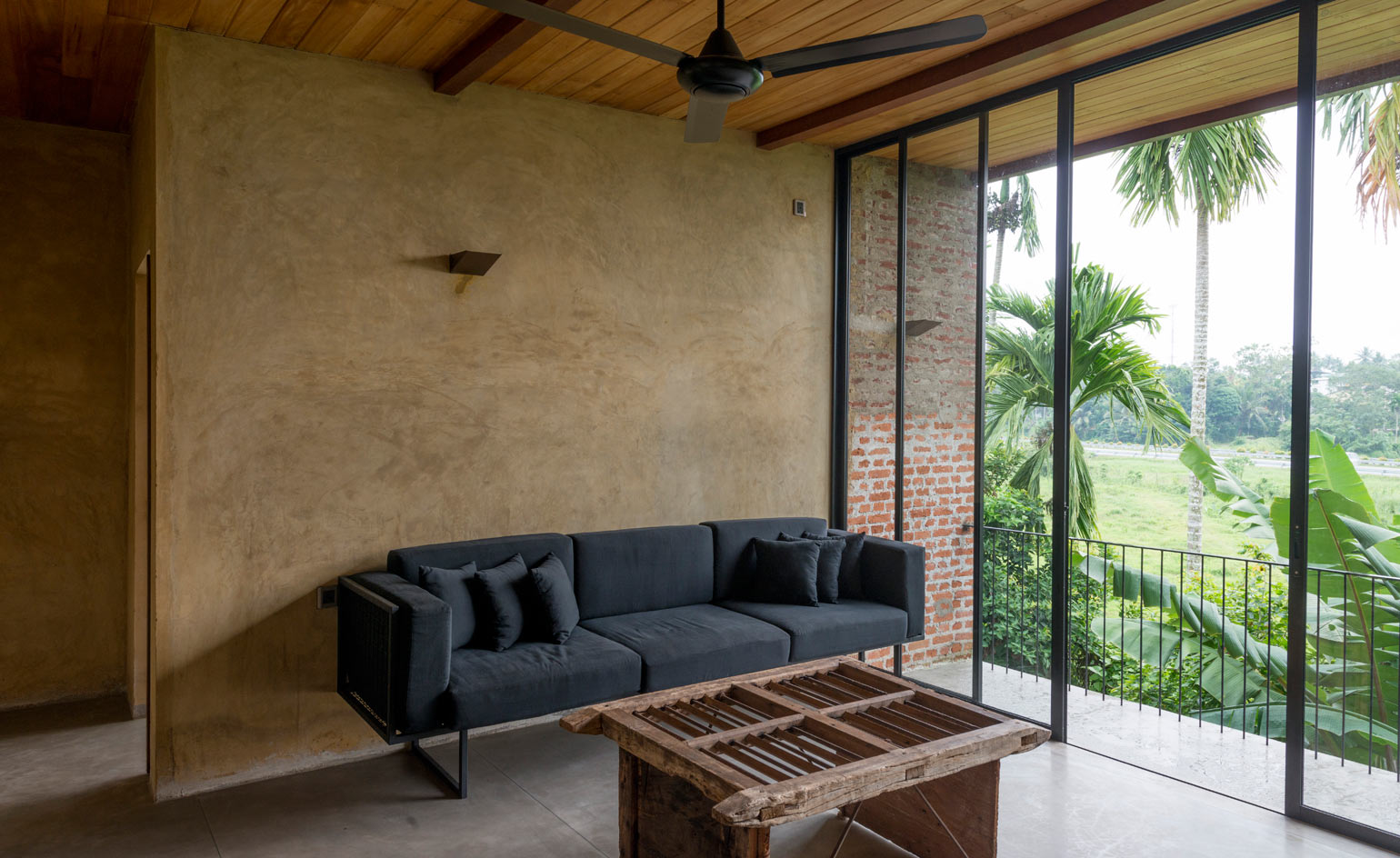
Upstairs the walls are plastered with an ochre-hued earth pigment, a reference to the colour of the Sri Lankan landscape and ancient Buddhist temples
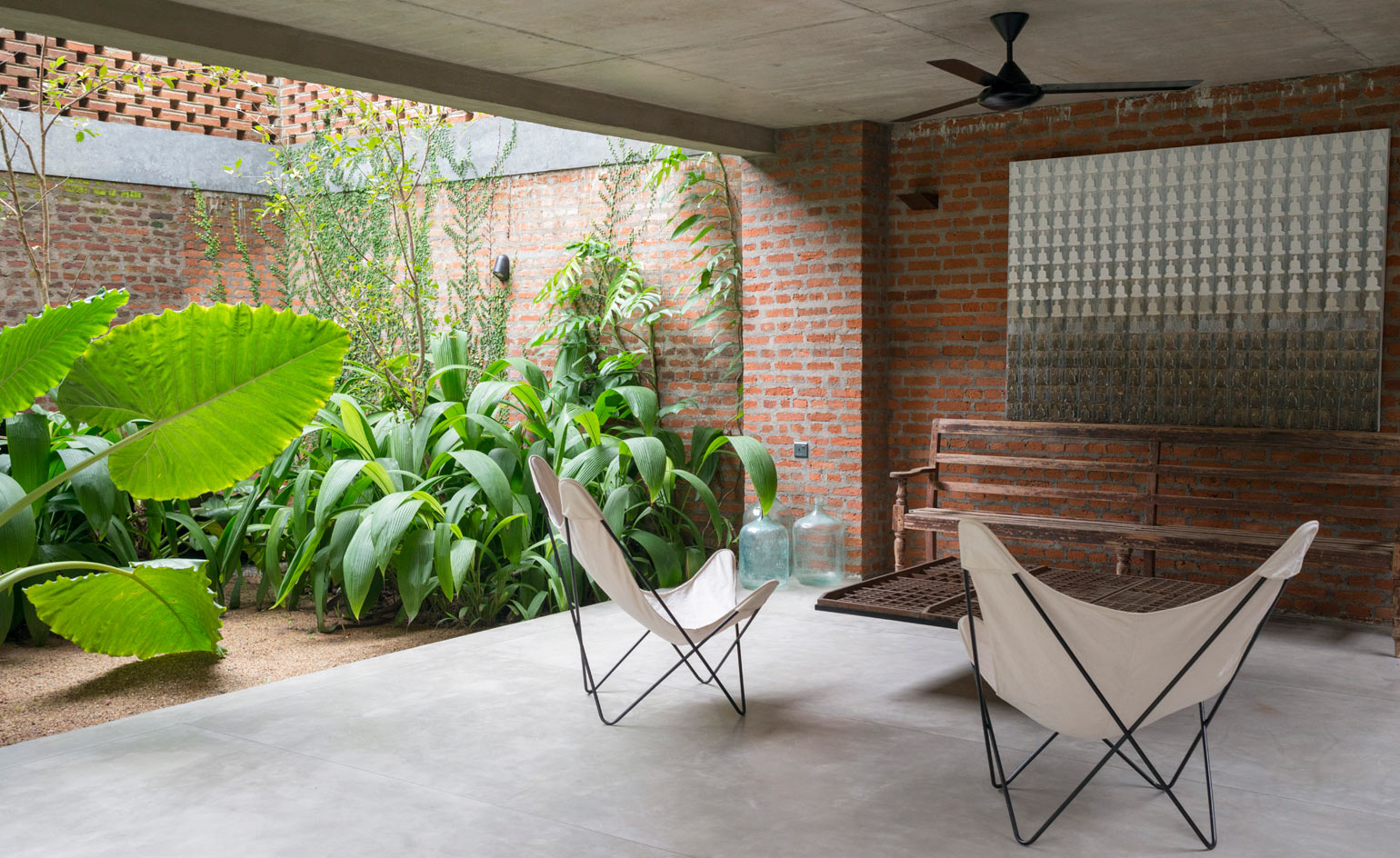
JC Ratnayake’s painting can be seen hanging in the open plan living space, that also becomes a gallery space for exhibitions
INFORMATION
For more information, visit the Palinda Kannagara website
Receive our daily digest of inspiration, escapism and design stories from around the world direct to your inbox.
Harriet Thorpe is a writer, journalist and editor covering architecture, design and culture, with particular interest in sustainability, 20th-century architecture and community. After studying History of Art at the School of Oriental and African Studies (SOAS) and Journalism at City University in London, she developed her interest in architecture working at Wallpaper* magazine and today contributes to Wallpaper*, The World of Interiors and Icon magazine, amongst other titles. She is author of The Sustainable City (2022, Hoxton Mini Press), a book about sustainable architecture in London, and the Modern Cambridge Map (2023, Blue Crow Media), a map of 20th-century architecture in Cambridge, the city where she grew up.
-
 Inside Christian de Portzamparc’s showstopping House of Dior Beijing: ‘sculptural, structural, alive’
Inside Christian de Portzamparc’s showstopping House of Dior Beijing: ‘sculptural, structural, alive’Daven Wu travels to Beijing to discover Dior’s dramatic new store, a vast temple to fashion that translates haute couture into architectural form
-
 A music player for the mindful, Sleevenote shuns streaming in favour of focused listening
A music player for the mindful, Sleevenote shuns streaming in favour of focused listeningDevised by musician Tom Vek, Sleevenote is a new music player that places artist intent and the lost art of record collecting at the forefront of the experience
-
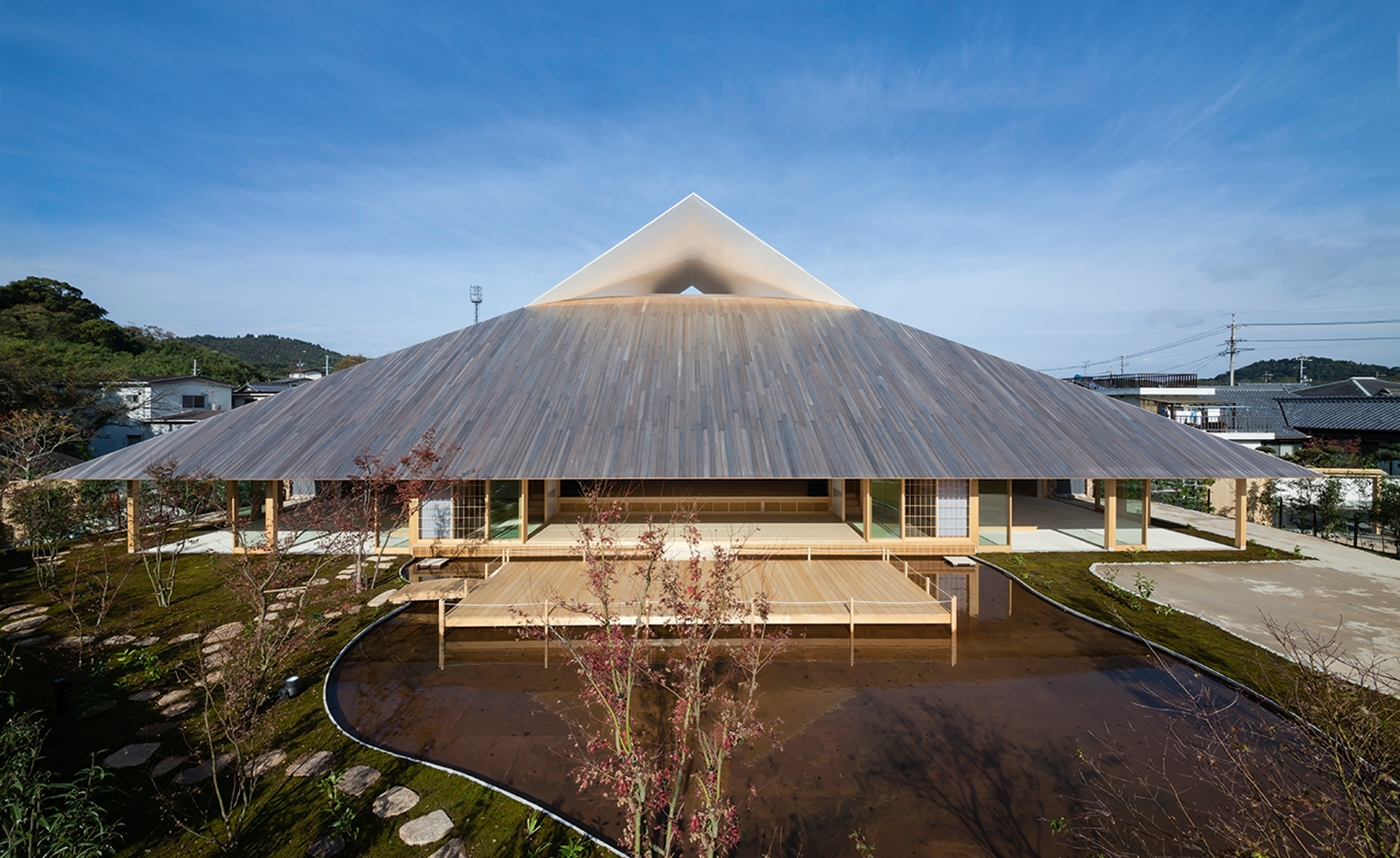 Take a tour of the 'architectural kingdom' of Japan
Take a tour of the 'architectural kingdom' of JapanJapan's Seto Inland Sea offers some of the finest architecture in the country – we tour its rich selection of contemporary buildings by some of the industry's biggest names
-
 Remembering Alexandros Tombazis (1939-2024), and the Metabolist architecture of this 1970s eco-pioneer
Remembering Alexandros Tombazis (1939-2024), and the Metabolist architecture of this 1970s eco-pioneerBack in September 2010 (W*138), we explored the legacy and history of Greek architect Alexandros Tombazis, who this month celebrates his 80th birthday.
-
 Sun-drenched Los Angeles houses: modernism to minimalism
Sun-drenched Los Angeles houses: modernism to minimalismFrom modernist residences to riveting renovations and new-build contemporary homes, we tour some of the finest Los Angeles houses under the Californian sun
-
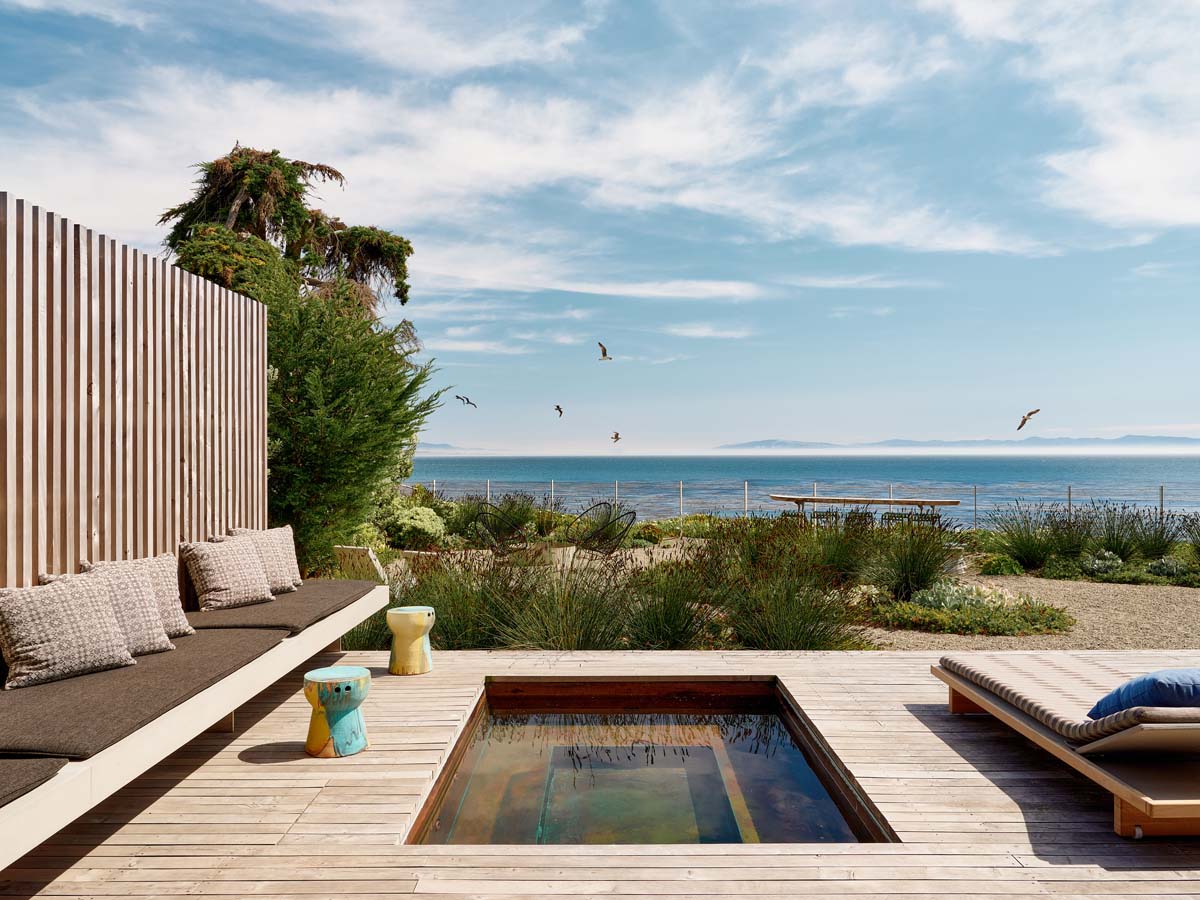 Extraordinary escapes: where would you like to be?
Extraordinary escapes: where would you like to be?Peruse and lose yourself in these extraordinary escapes; there's nothing better to get the creative juices flowing than a healthy dose of daydreaming
-
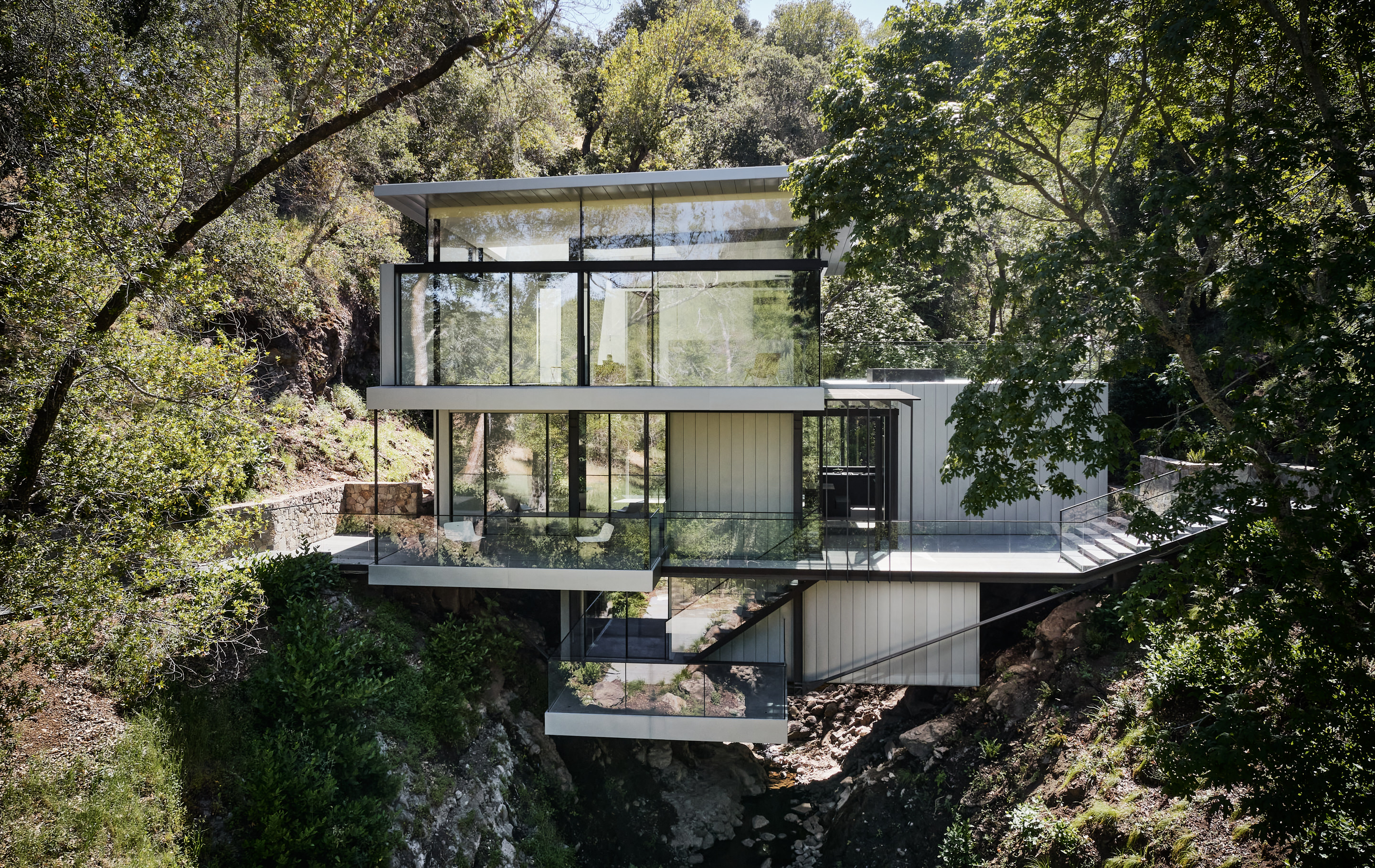 Year in review: top 10 houses of 2022, selected by Wallpaper* architecture editor Ellie Stathaki
Year in review: top 10 houses of 2022, selected by Wallpaper* architecture editor Ellie StathakiWallpaper’s Ellie Stathaki reveals her top 10 houses of 2022 – from modernist reinventions to urban extensions and idyllic retreats
-
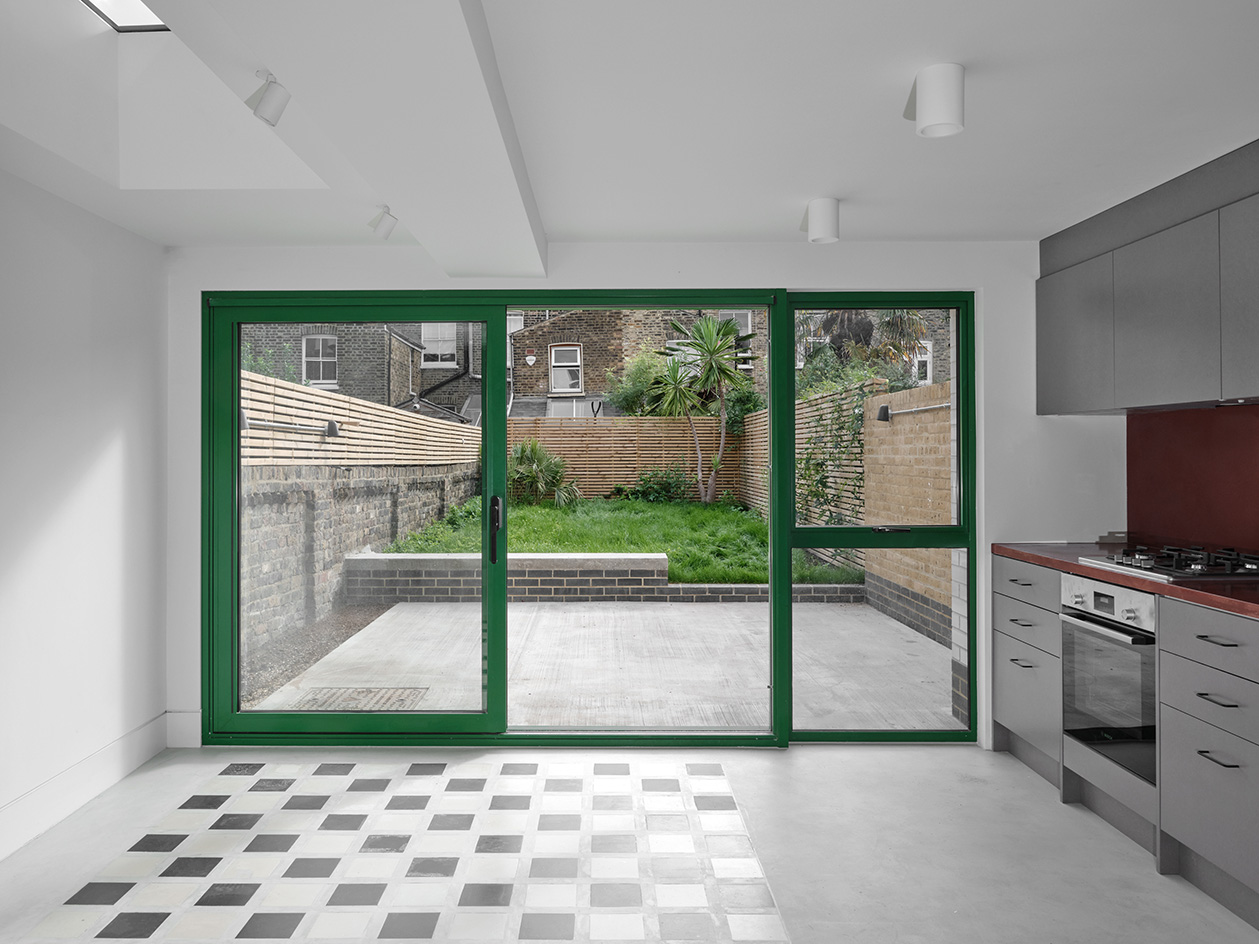 Roz Barr’s terrace house extension is a minimalist reimagining
Roz Barr’s terrace house extension is a minimalist reimaginingTerrace house extension by Roz Barr Architects transforms Victorian London home through pared-down elegance
-
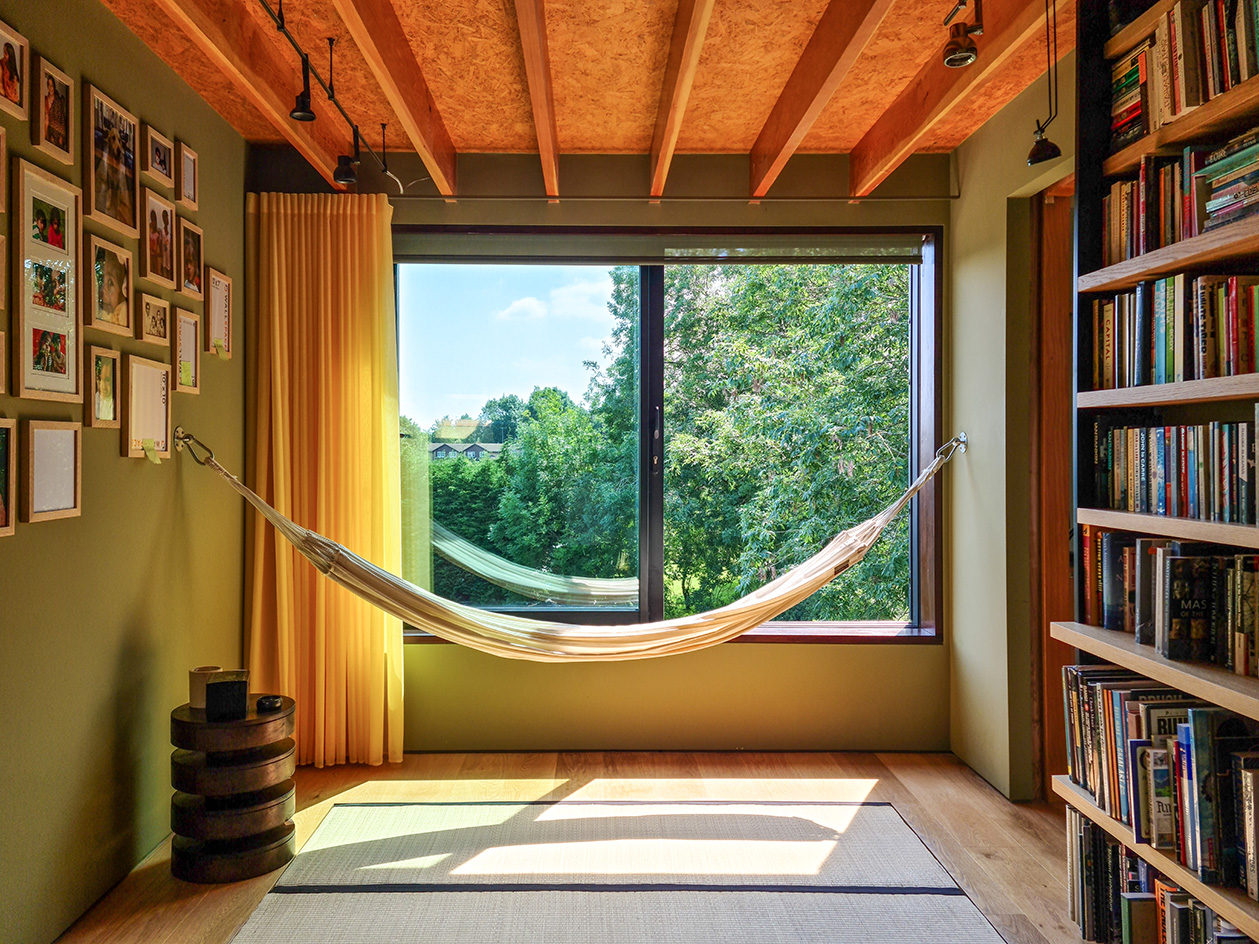 Tree View House blends warm modernism and nature
Tree View House blends warm modernism and natureNorth London's Tree View House by Neil Dusheiko Architects draws on Delhi and California living
-
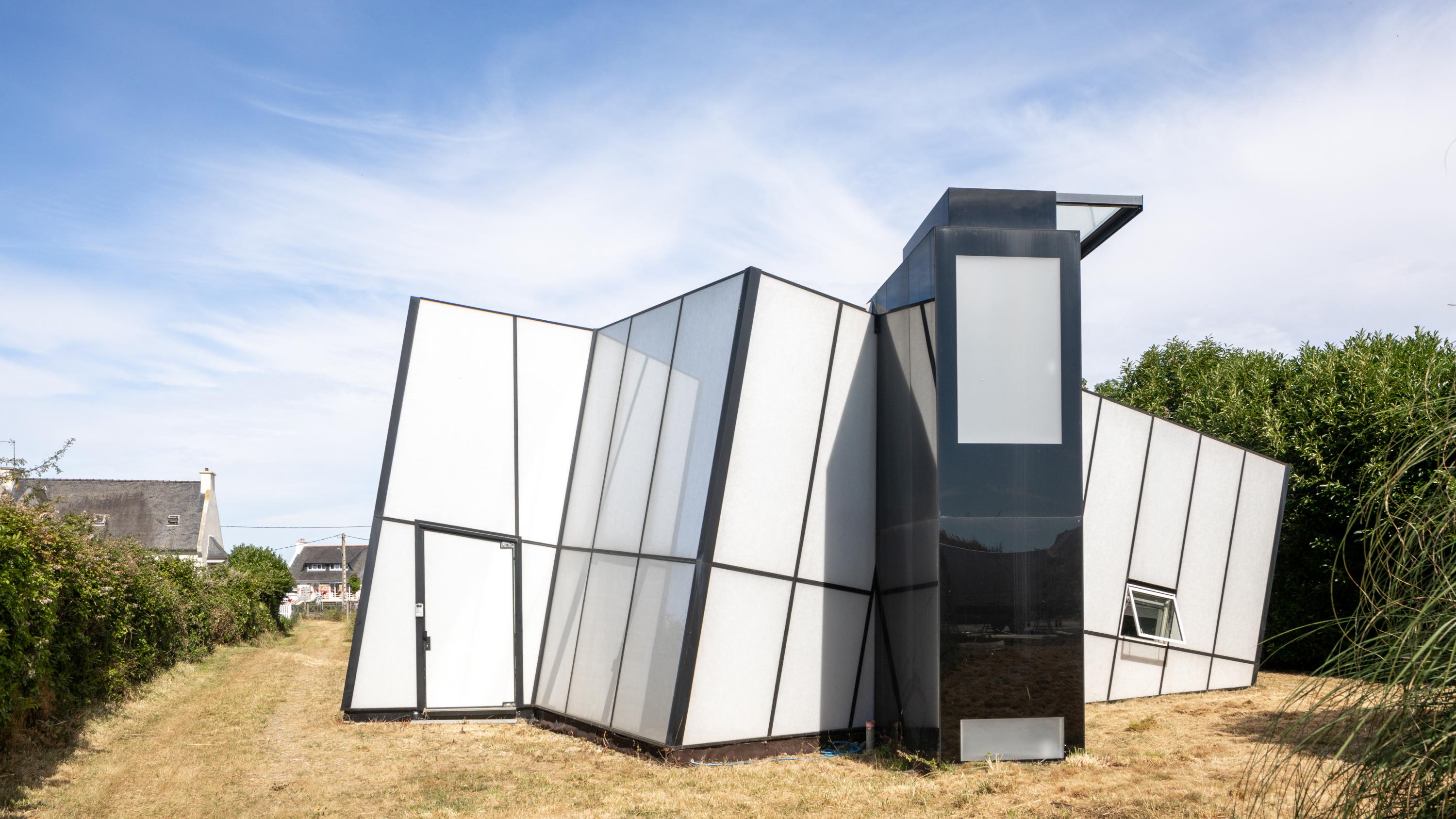 Maison de Verre: a dramatic glass house in France by Studio Odile Decq
Maison de Verre: a dramatic glass house in France by Studio Odile DecqMaison de Verre in Carantec is a glass box with a difference, housing a calming interior with a science fiction edge
-
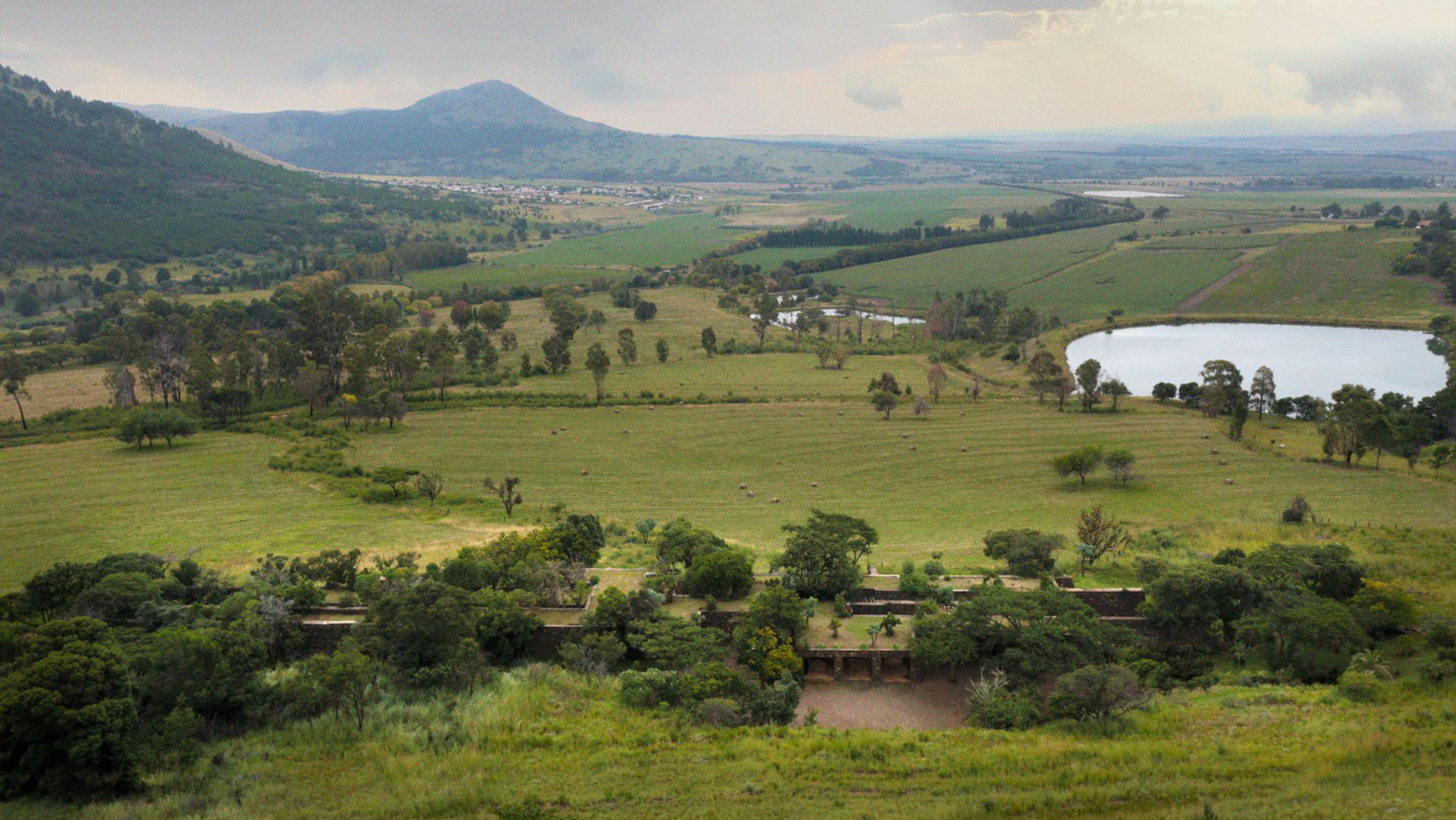 Modernist Coromandel farmhouse refreshed by Frankie Pappas, Mayat Hart and Thomashoff+Partner
Modernist Coromandel farmhouse refreshed by Frankie Pappas, Mayat Hart and Thomashoff+PartnerAn iconic Coromandel farmhouse is being reimagined by the South African architectural collaborative of Frankie Pappas, Mayat Hart and Thomashoff+Partner