Palinda Kannangara’s elevated retreat is in sync with its Sri Lankan locale
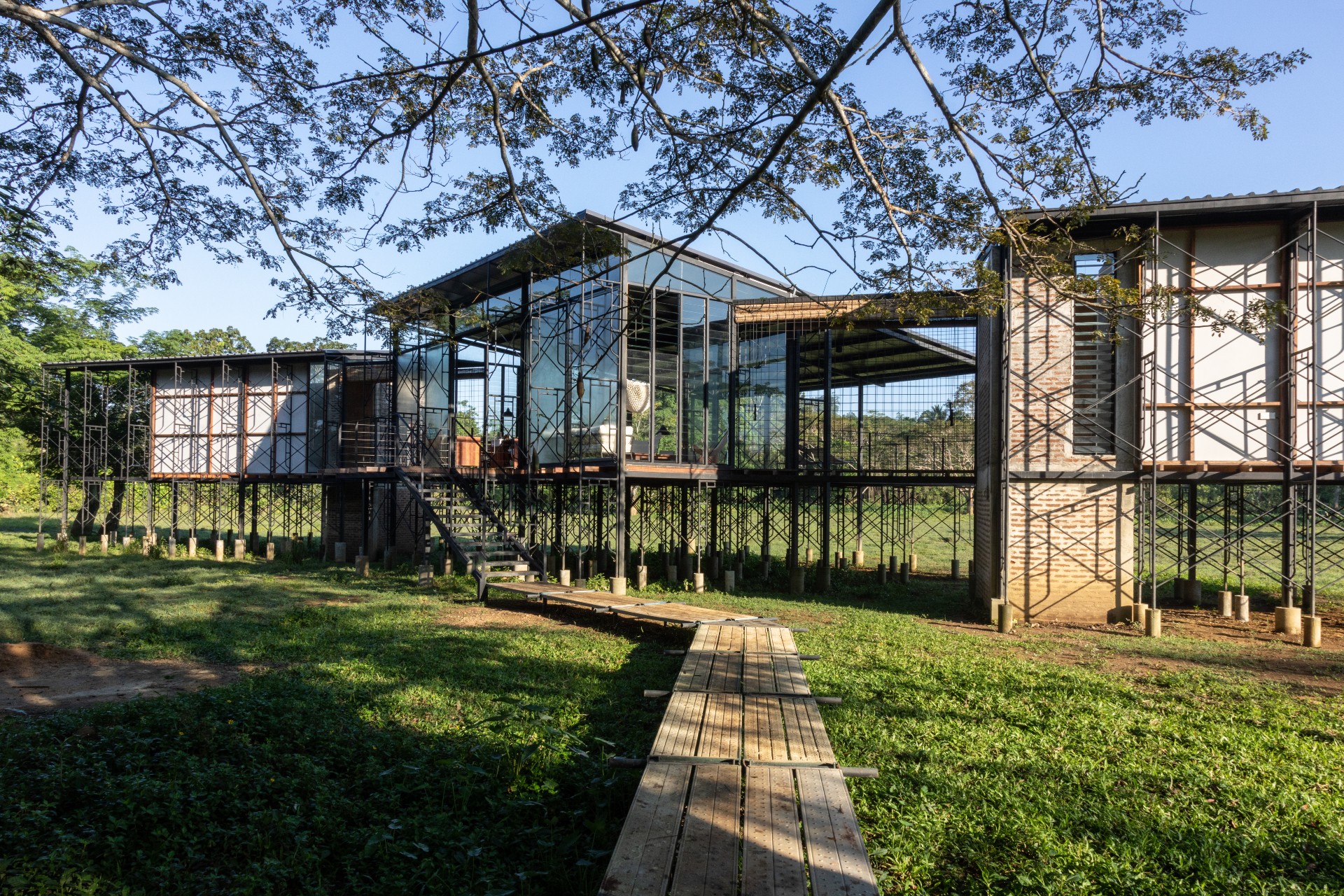
The Colombo-based architect, Palinda Kannangara has completed a wide portfolio of projects, which are as much about the surrounding context as the architecture. His restrained palette and contextual sensitivity to each site is informed by his early experience working with the Sri Lankan modernist architect, Anura Rantavibhushana, who trained with Geoffrey Bawa for 16 years.
The Frame Holiday Structure is sited in the Lowland wetzone of Sri Lanka, 60 km from the Singharaja Rainforest. It was commissioned by a client, an ethno-musician and jazz drummer, who was keen to reclaim his ancestral land in which he grew up, which had been abandoned for decades due to constant flooding, for an extraordinairy escape.
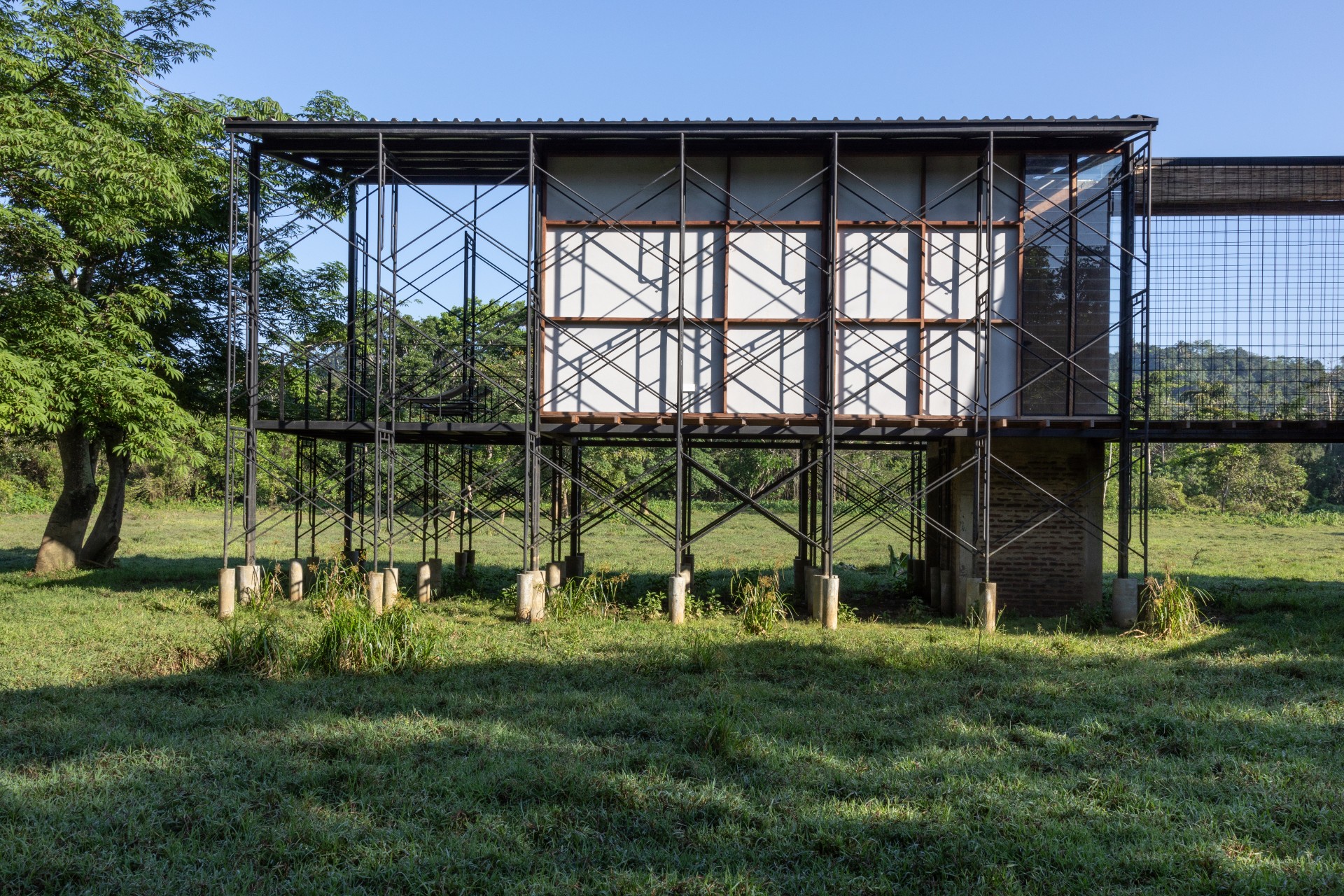
The brief was to create a leisure space and weekend retreat away from his hectic urban life. Rather than the traditional verandah style building, Kannangara created a sequence of three rectangular elevated platforms, which house the open plan living and dining space, off which two delicate bridges connect to the two bedrooms with bathrooms. These are angled to enhance the views of the surrounding vegetation, creek and distant mountains.
The budget was relatively low, which led Kannangara, who worked in close collaboration with the client, to create a simple solution deploying scaffolding. This method of building meant that the structure was completed in two months.
‘The idea of the lightness and temporality of the landscape determined the decision to use scaffolding as an exoskeleton, Kannangara explains. This lifted lightweight structure, allows the local villagers to graze their cattle freely, as well as offering the option to deploy the building to higher ground if desired. The result is a structure that touches lightly upon the landscape and is nimble in its ability to adapt to the uncertainties of the terrain.
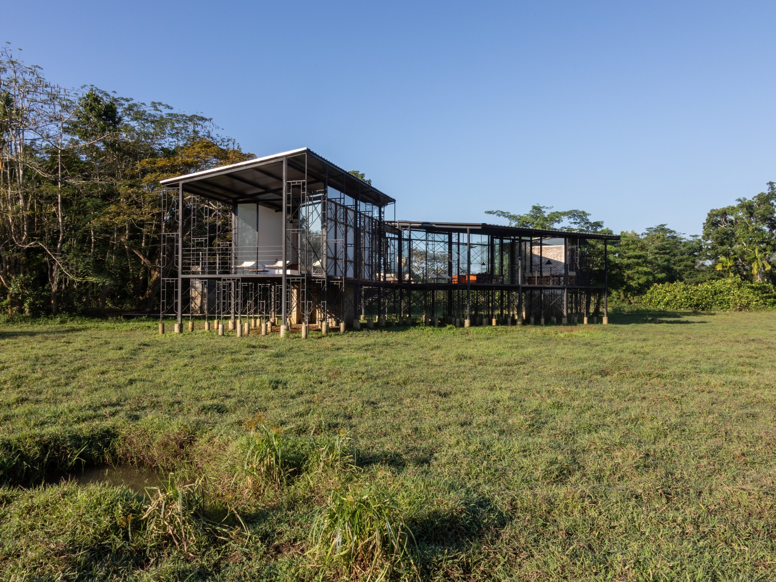
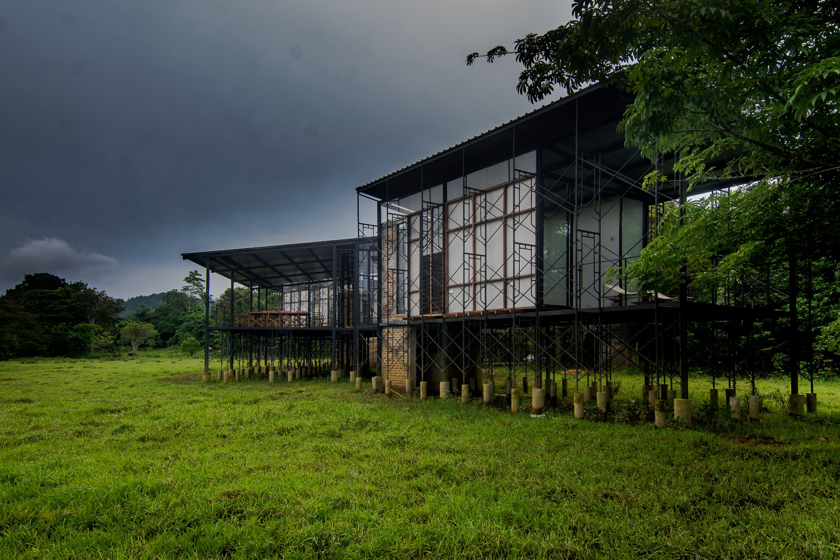
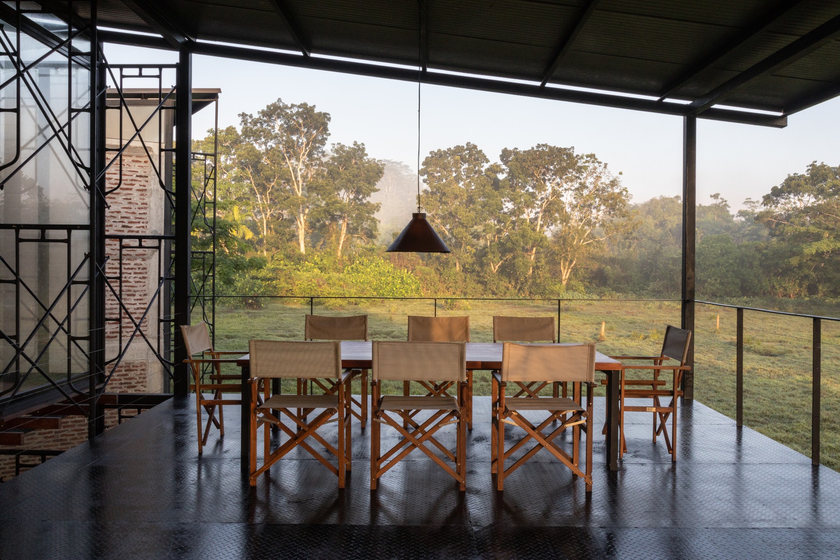
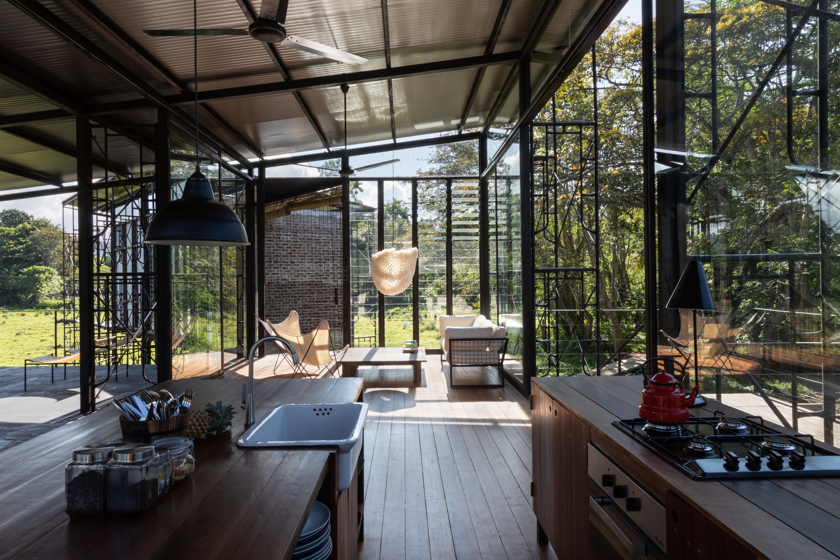
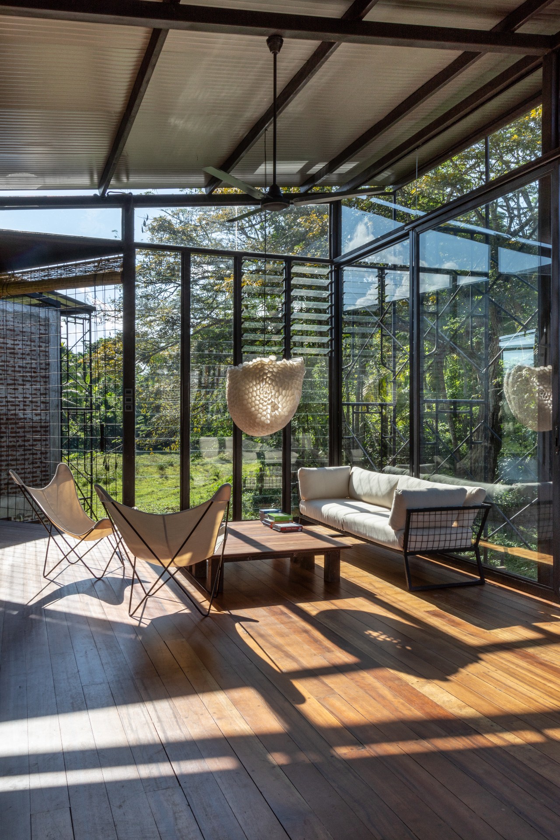
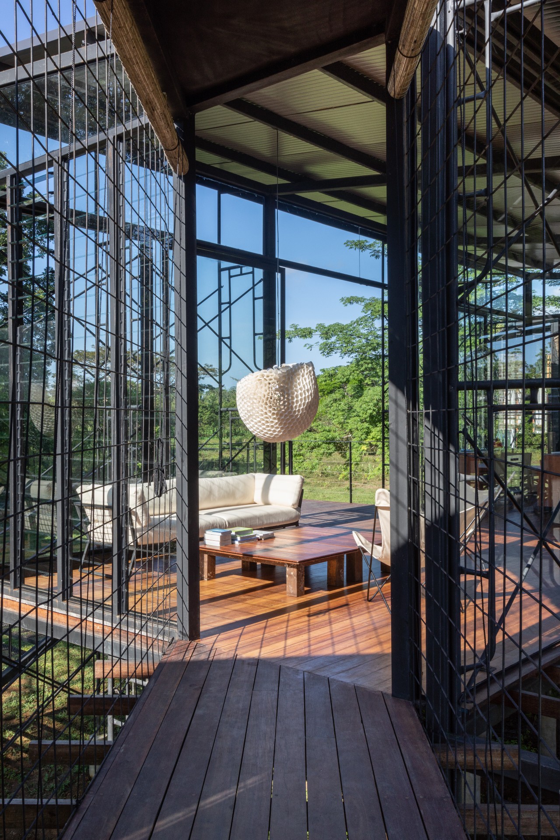
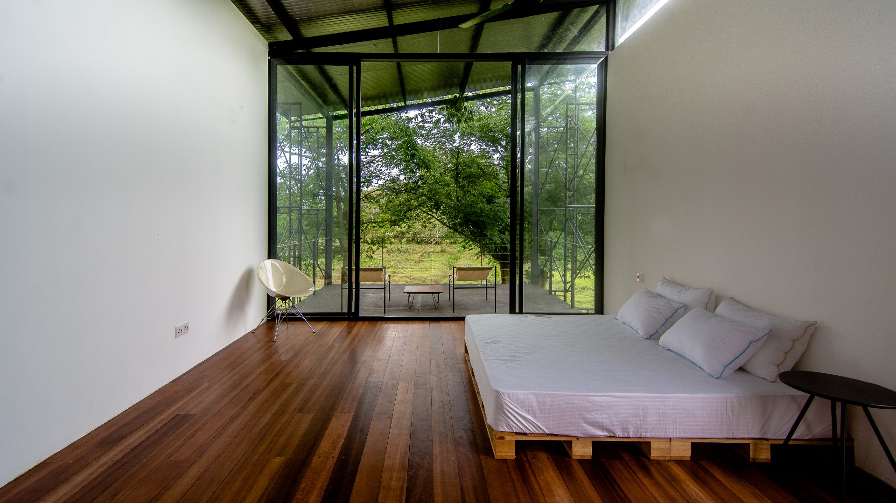
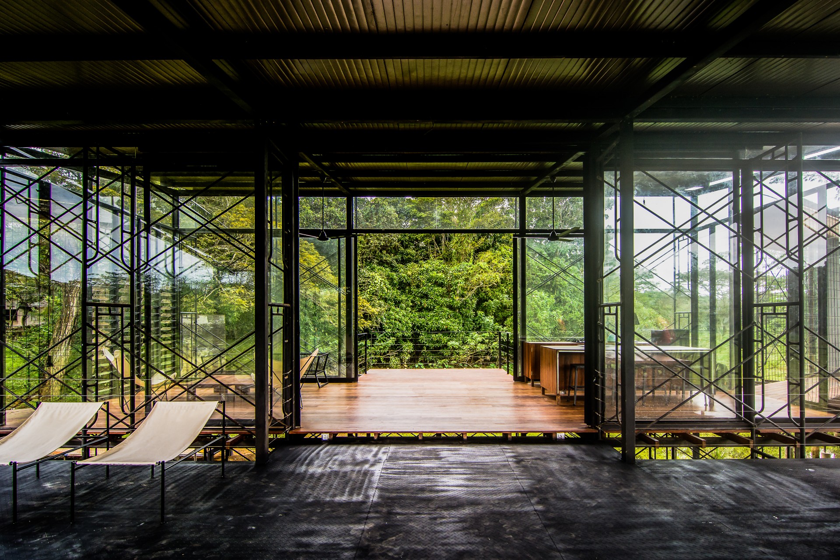
INFORMATION
palindakannangara.com
Wallpaper* Newsletter
Receive our daily digest of inspiration, escapism and design stories from around the world direct to your inbox.
-
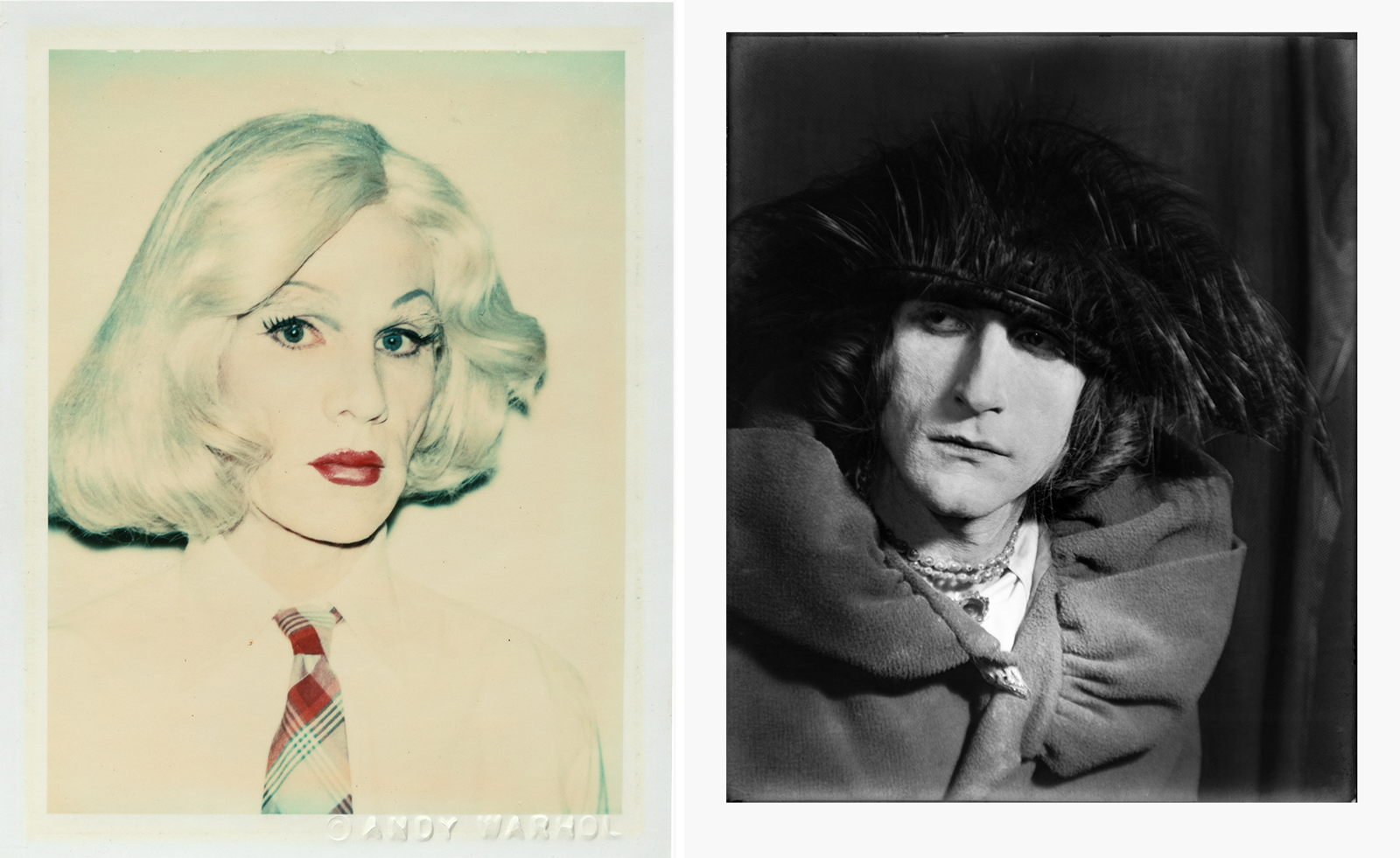 From Rembrandt to Warhol, a Paris exhibition asks: what do artists wear?
From Rembrandt to Warhol, a Paris exhibition asks: what do artists wear?‘The Art of Dressing – Dressing like an Artist’ at Musée du Louvre-Lens inspects the sartorial choices of artists
By Upasana Das
-
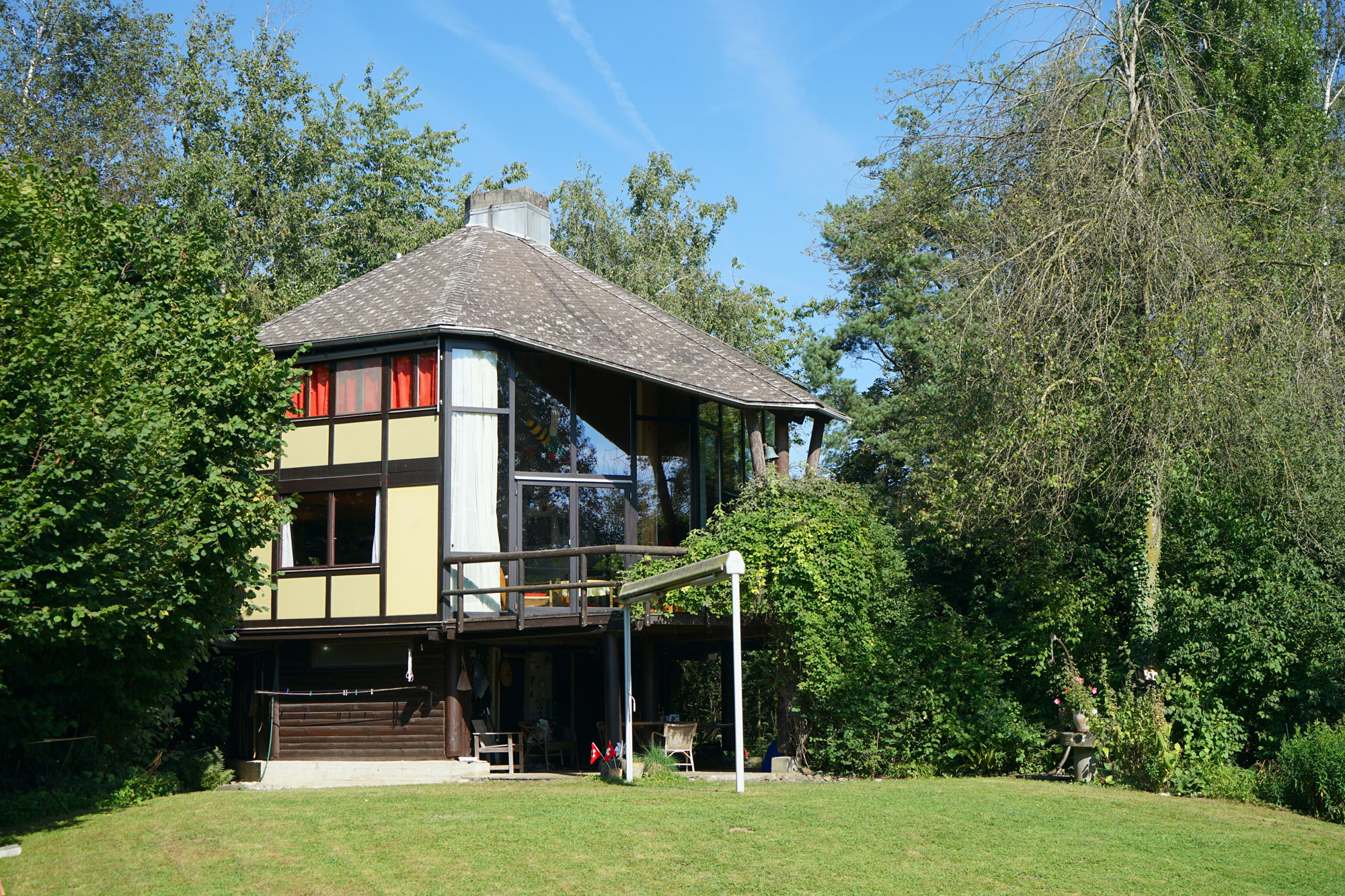 Meet Lisbeth Sachs, the lesser known Swiss modernist architect
Meet Lisbeth Sachs, the lesser known Swiss modernist architectPioneering Lisbeth Sachs is the Swiss architect behind the inspiration for creative collective Annexe’s reimagining of the Swiss pavilion for the Venice Architecture Biennale 2025
By Adam Štěch
-
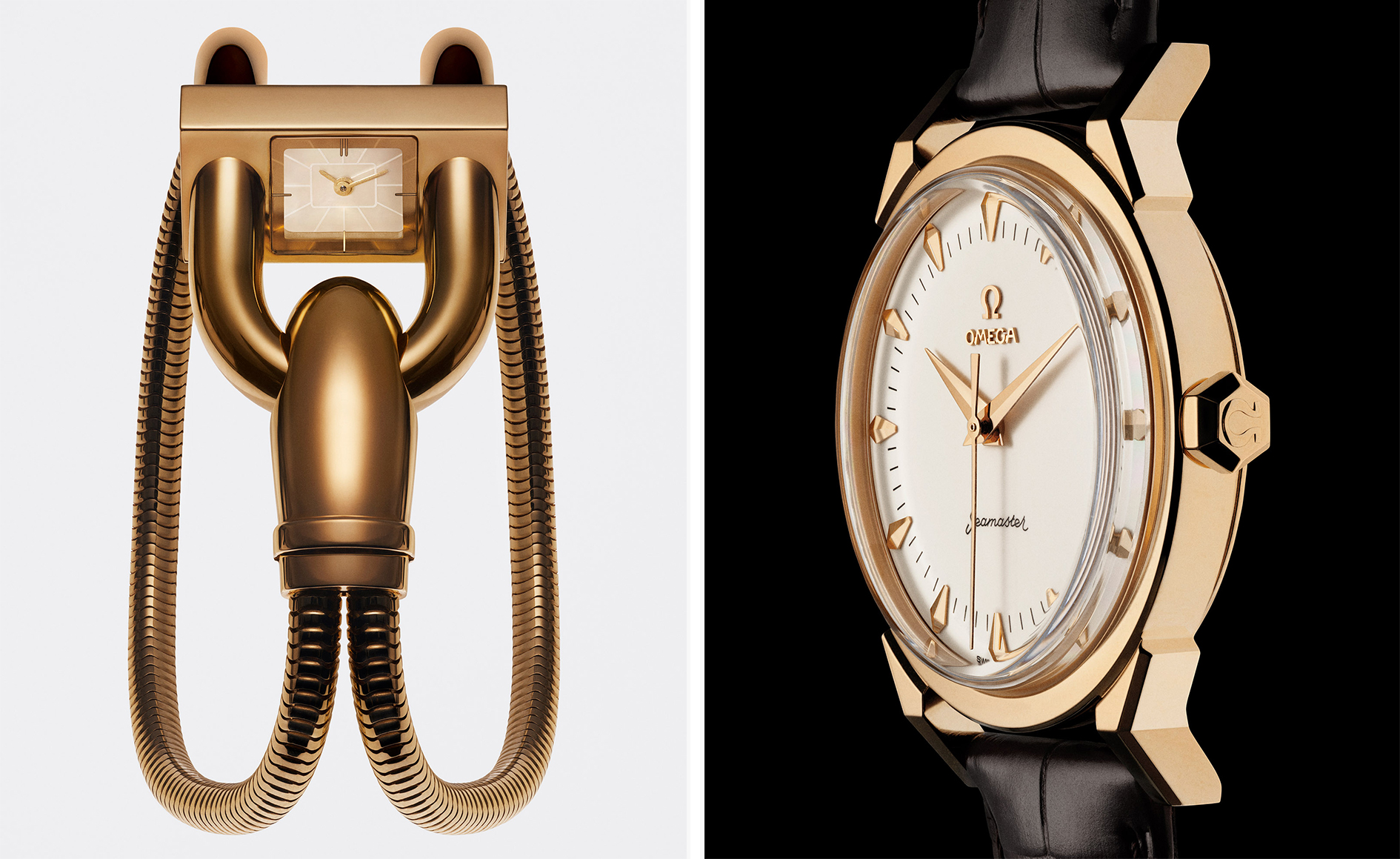 A stripped-back elegance defines these timeless watch designs
A stripped-back elegance defines these timeless watch designsWatches from Cartier, Van Cleef & Arpels, Rolex and more speak to universal design codes
By Hannah Silver
-
 Remembering Alexandros Tombazis (1939-2024), and the Metabolist architecture of this 1970s eco-pioneer
Remembering Alexandros Tombazis (1939-2024), and the Metabolist architecture of this 1970s eco-pioneerBack in September 2010 (W*138), we explored the legacy and history of Greek architect Alexandros Tombazis, who this month celebrates his 80th birthday.
By Ellie Stathaki
-
 Sun-drenched Los Angeles houses: modernism to minimalism
Sun-drenched Los Angeles houses: modernism to minimalismFrom modernist residences to riveting renovations and new-build contemporary homes, we tour some of the finest Los Angeles houses under the Californian sun
By Ellie Stathaki
-
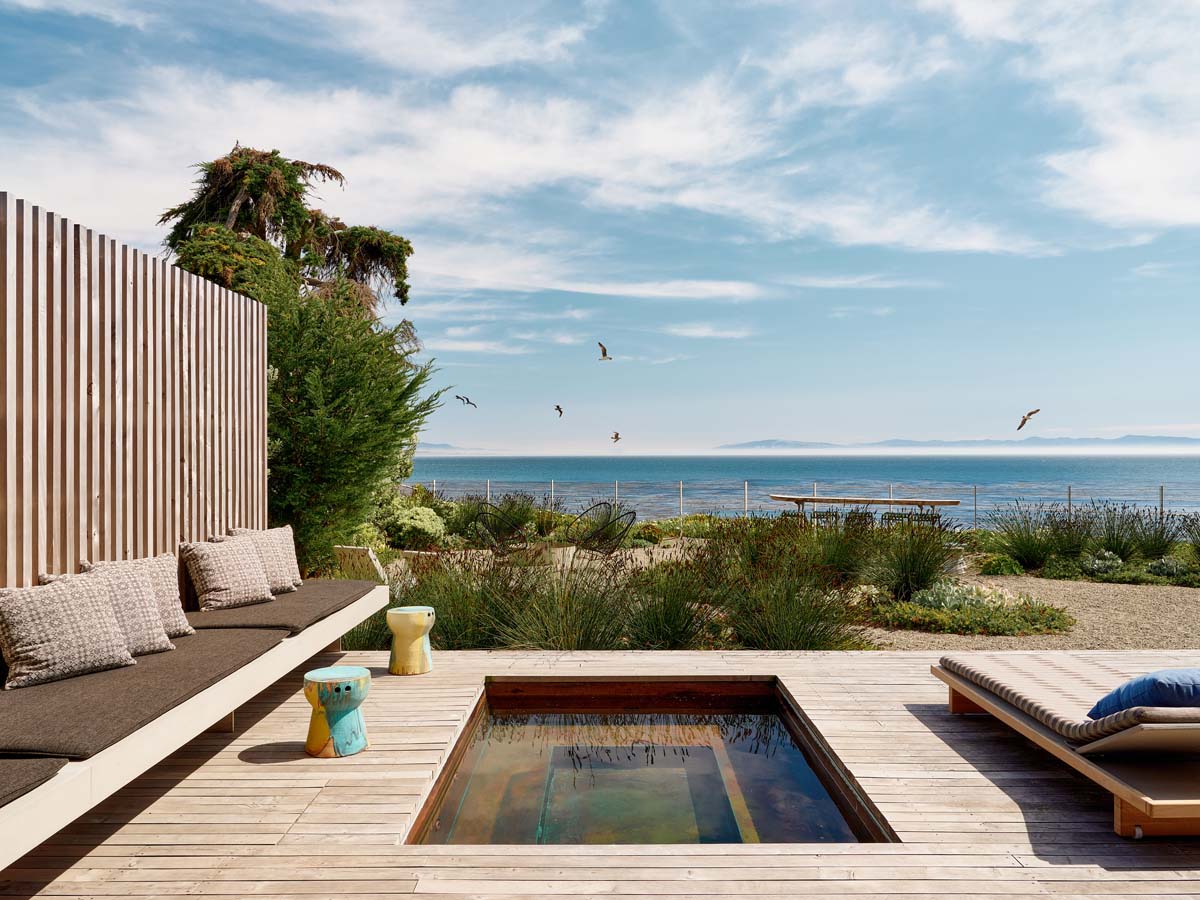 Extraordinary escapes: where would you like to be?
Extraordinary escapes: where would you like to be?Peruse and lose yourself in these extraordinary escapes; there's nothing better to get the creative juices flowing than a healthy dose of daydreaming
By Ellie Stathaki
-
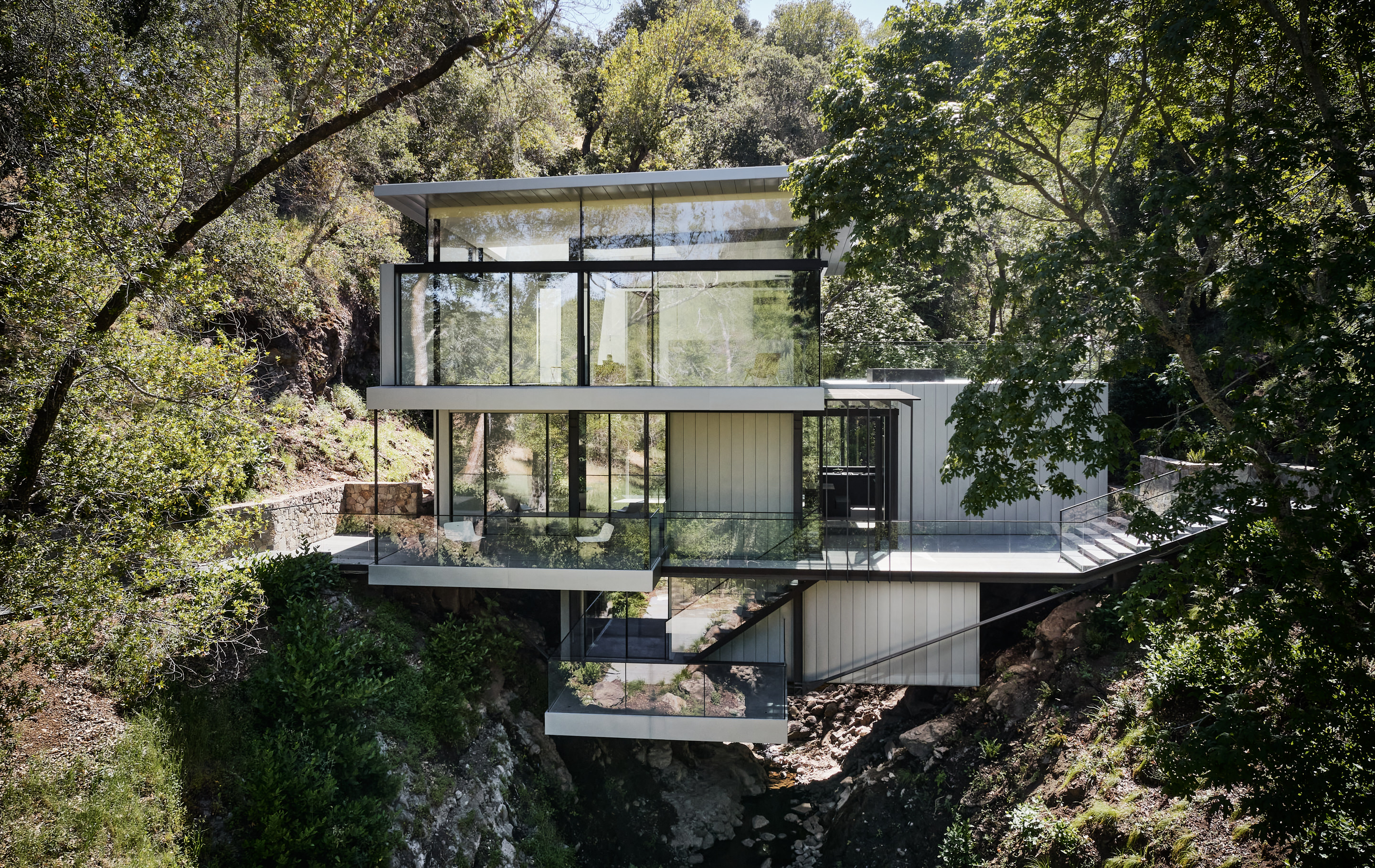 Year in review: top 10 houses of 2022, selected by Wallpaper* architecture editor Ellie Stathaki
Year in review: top 10 houses of 2022, selected by Wallpaper* architecture editor Ellie StathakiWallpaper’s Ellie Stathaki reveals her top 10 houses of 2022 – from modernist reinventions to urban extensions and idyllic retreats
By Ellie Stathaki
-
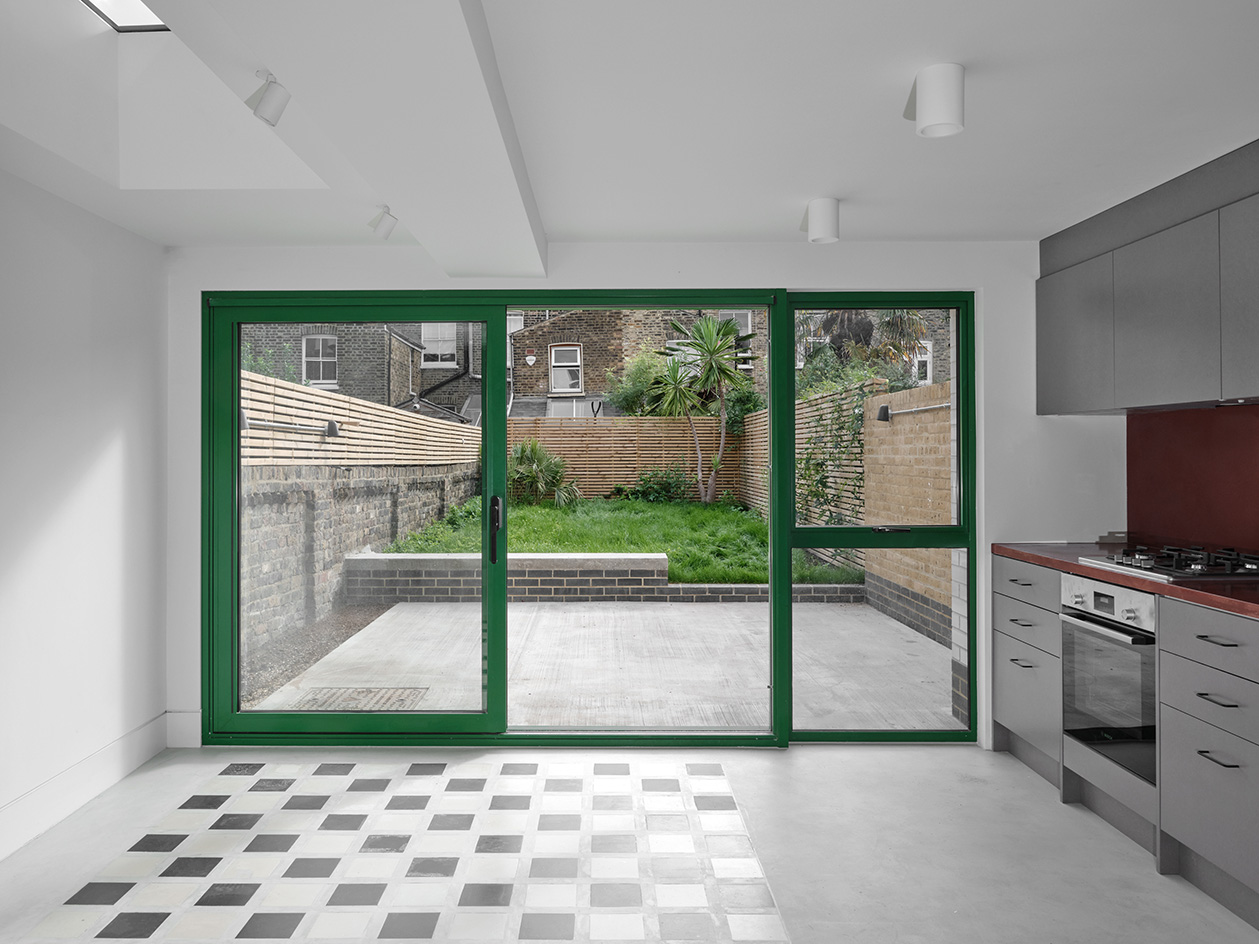 Roz Barr’s terrace house extension is a minimalist reimagining
Roz Barr’s terrace house extension is a minimalist reimaginingTerrace house extension by Roz Barr Architects transforms Victorian London home through pared-down elegance
By Nick Compton
-
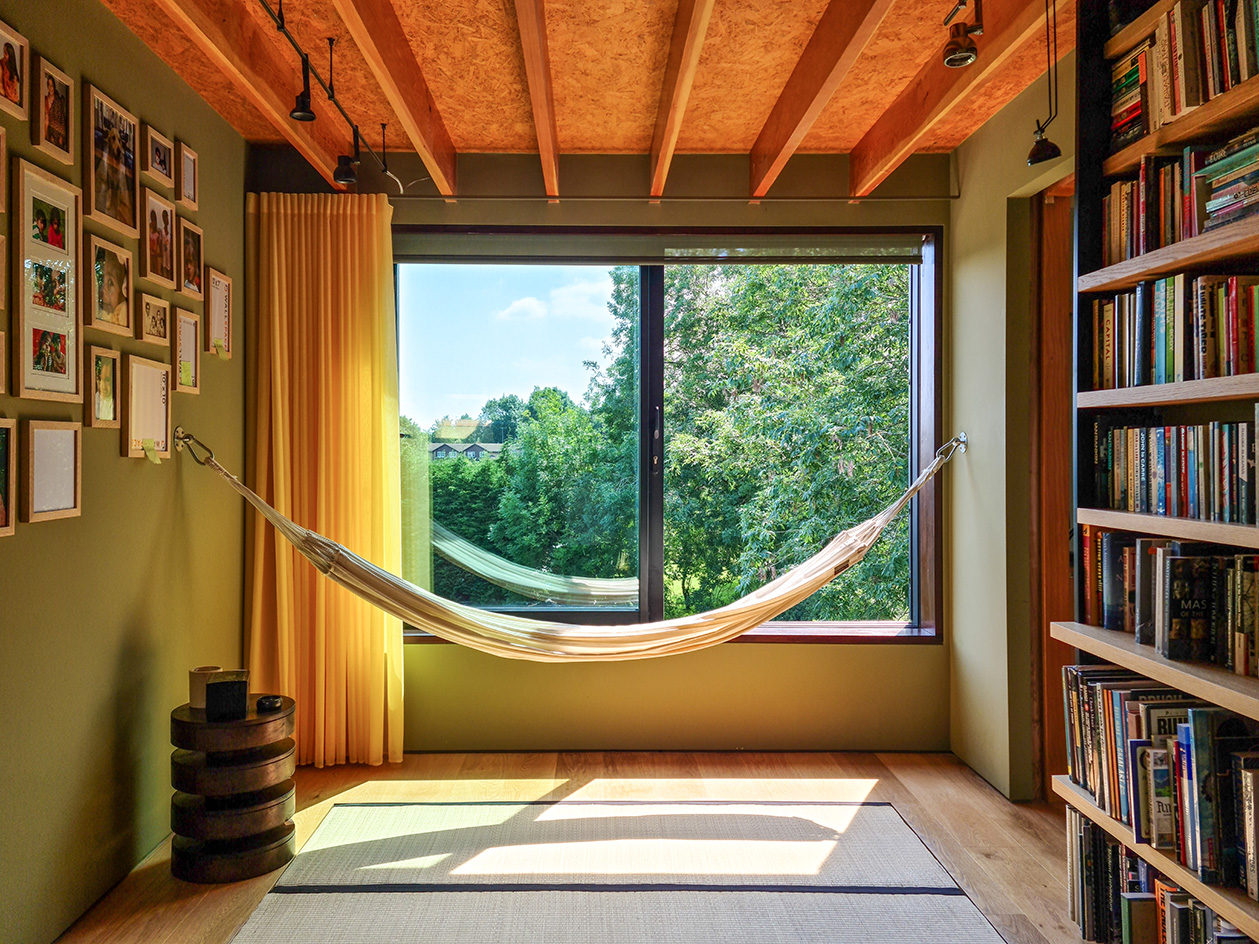 Tree View House blends warm modernism and nature
Tree View House blends warm modernism and natureNorth London's Tree View House by Neil Dusheiko Architects draws on Delhi and California living
By Ellie Stathaki
-
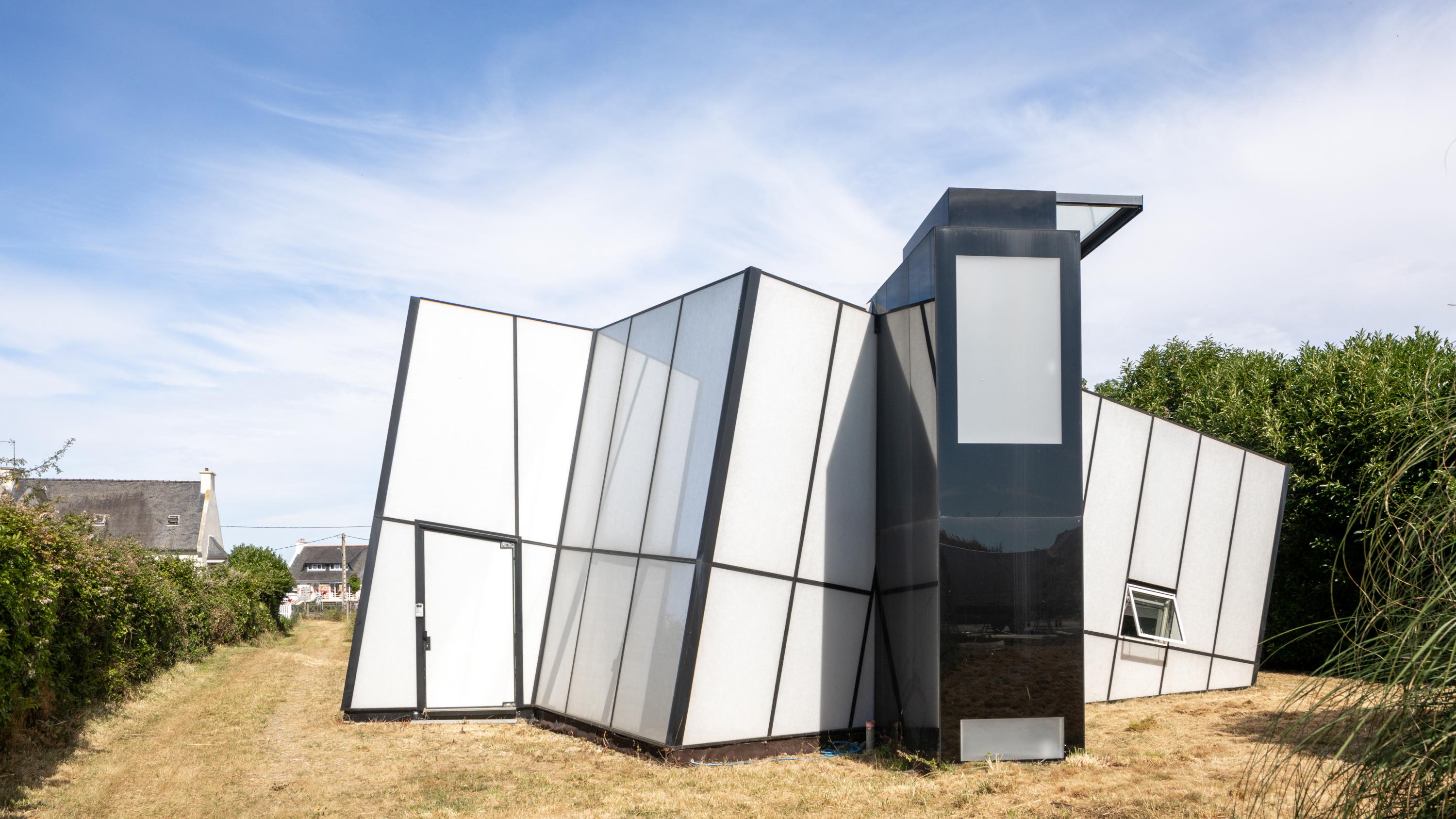 Maison de Verre: a dramatic glass house in France by Studio Odile Decq
Maison de Verre: a dramatic glass house in France by Studio Odile DecqMaison de Verre in Carantec is a glass box with a difference, housing a calming interior with a science fiction edge
By Jonathan Bell
-
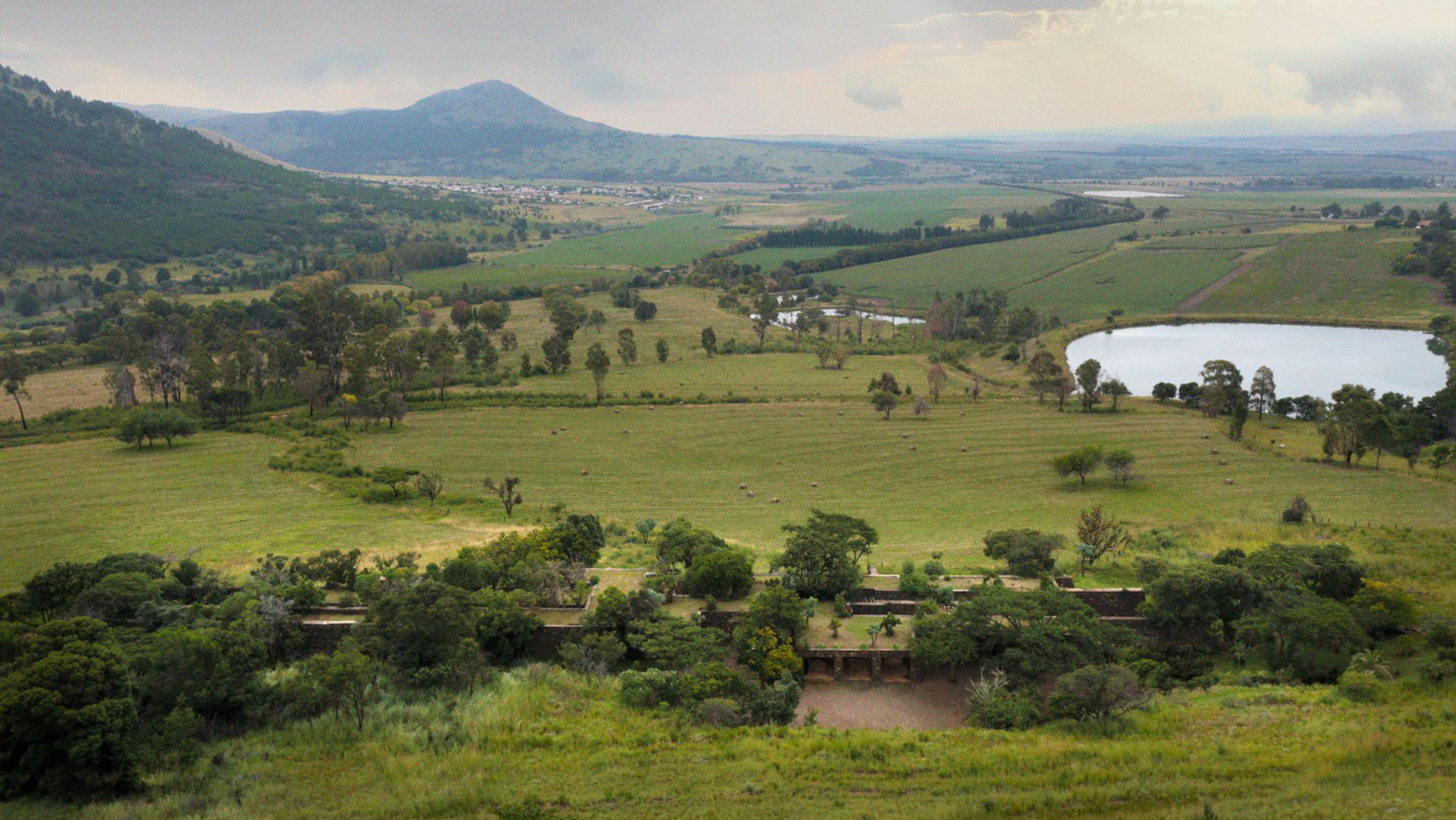 Modernist Coromandel farmhouse refreshed by Frankie Pappas, Mayat Hart and Thomashoff+Partner
Modernist Coromandel farmhouse refreshed by Frankie Pappas, Mayat Hart and Thomashoff+PartnerAn iconic Coromandel farmhouse is being reimagined by the South African architectural collaborative of Frankie Pappas, Mayat Hart and Thomashoff+Partner
By Nick Compton