The architects who built Palm Springs: Albert Frey
One of the first great architects to bring the International Style to Palm Springs and the wider region, Frey (1903-1998) is widely recognised as one of the trailblazers of the area’s remarkable architectural legacy. Notable accomplishments include his own home, Frey House II – one of his most well known works – as well as the Loewy House and the Tramway Gas Station with its famous ‘flying’ canopy.
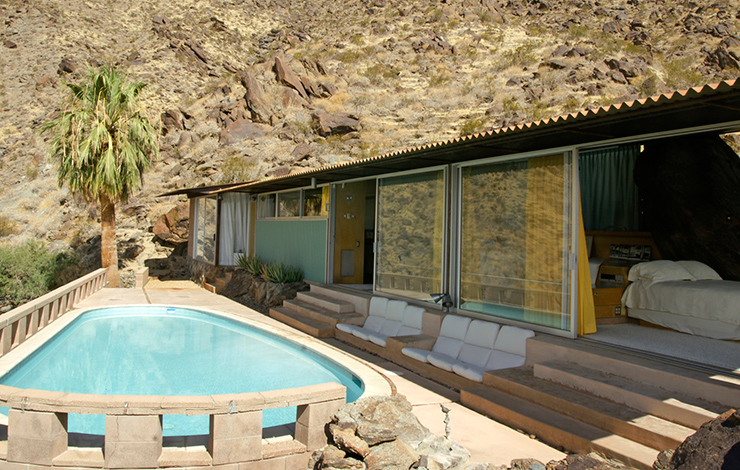
When you look at the low, long and linear forms of Albert Frey's buildings, which appear modern, but also instantly at one with the arid landscape of the USA's Coachella Valley, it is hard to believe that this founding father of Desert Modernism in fact hails from the snowy mountains of Switzerland. Yet a look at Frey's illustrious career at the forefront of his profession, which led him from the heart of European modernism to working for Le Corbusier in Paris and designing buildings in New York, and it becomes clear that his worthy accolades are no accident.
Born in Zurich in 1903 and coming from a more traditional, building-orientated academic background – rather than being influenced by the more style led movements of his time, predominantly the Beaux-Arts – Frey worked in his home country and Belgium, before finding a position at Le Corbusier's Paris office. There, he worked on seminal projects with the great master, such as Villa Savoye, together with co-workers of the likes of Josep Lluís Sert and Charlotte Perriand.
Arriving in Palm Springs for the first time in 1934, via New York, where he was at the time practising, he ‘fell in love with the area', says the Palm Springs Modernist Committee. Attracted by the Californian desert landscapes – and no doubt the good weather – he returned in 1939, relocating there permanently and setting up a partnership with fellow architect and long-term collaborator John Porter Clark, who was already prolific in the area (one of the latter's most well known works is the 1950s Palm Springs City Hall, created in partnership with Albert Frey, E. Stewart Williams and Robson Chambers).
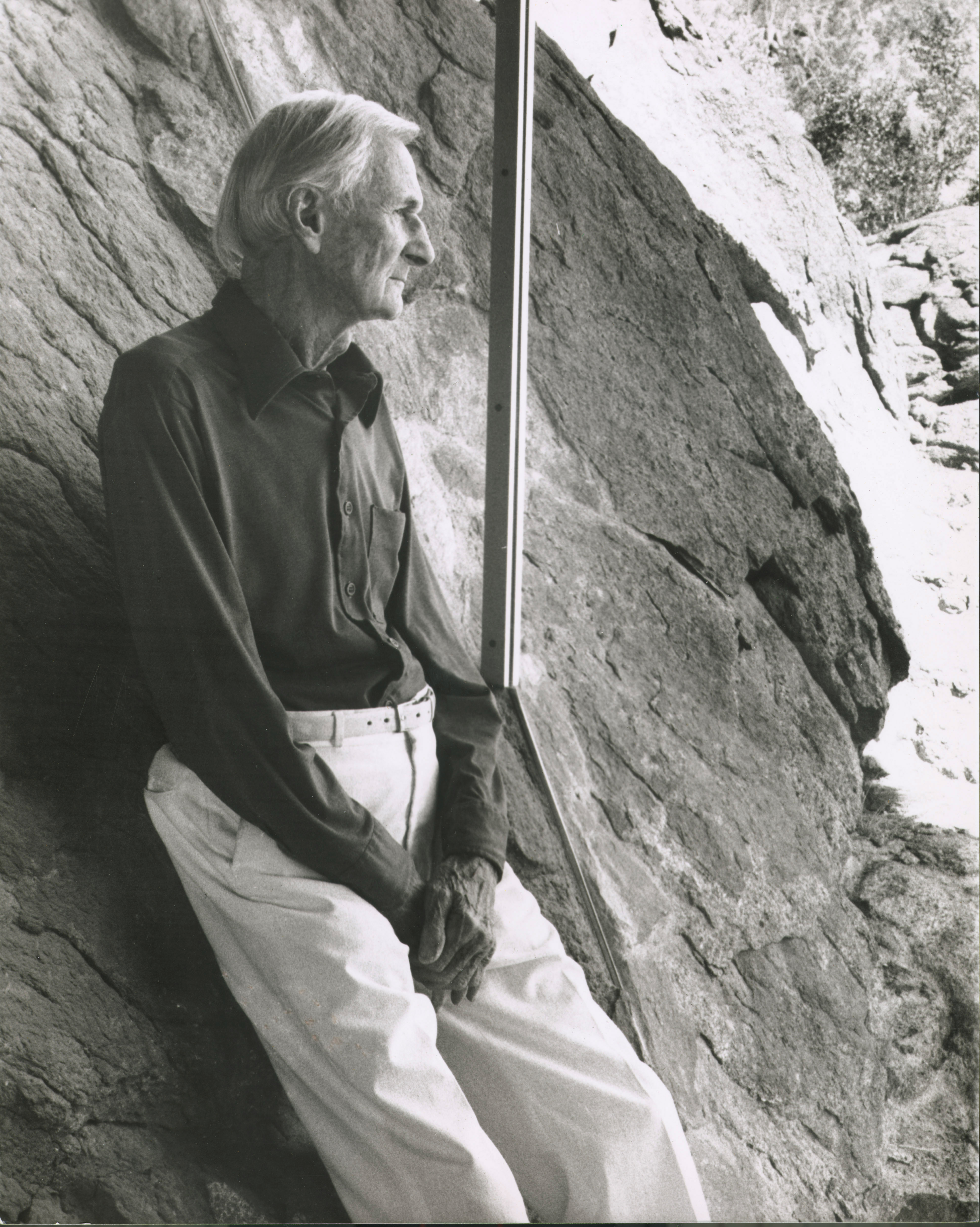
Swiss-born Frey was one of the key pioneers of what became known as ‘desert modernism'.
Frey's career stretched over 60 years and is varied, but some of his residential designs – most notably his own home, Frey House II – probably form his most well known works. Perched on the mountainside, majestically overlooking the city of Palm Springs, just a short drive from the city centre and on the west end of Tahquitz Canyon Way, Frey House II is as iconic a desert house as they get.
Completed in 1964 as the architect's second home in the town, the residence is the result of careful calculations of the site's stone-filled topography and the sun's path. Mixing modern materials such as glass and metal, with local stone, Frey composed a compact, steel-framed structure with little impact to the environment. Still, it features key the Palm Springs staples, such as a swimming pool and sun deck.
RELATED STORY
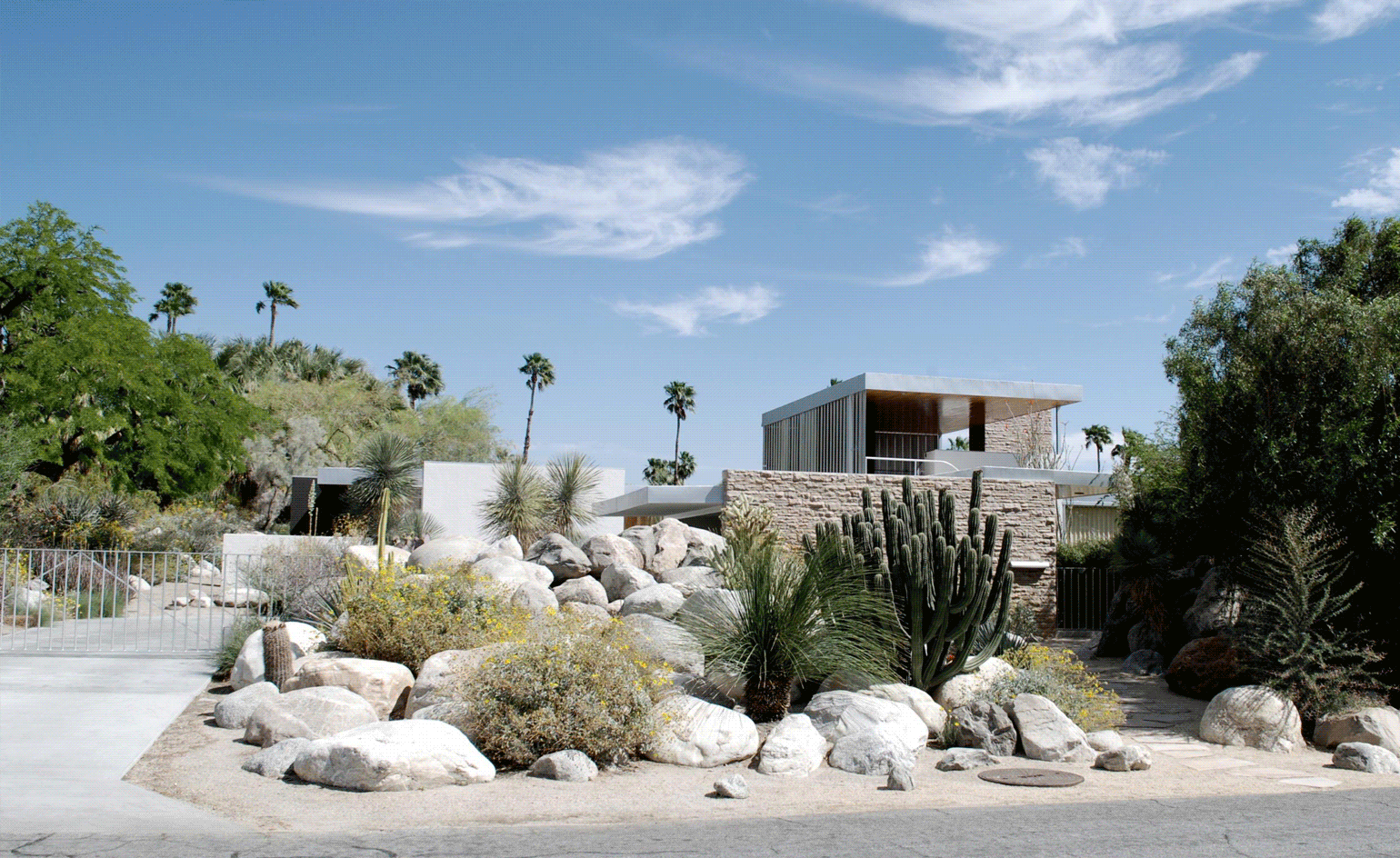
‘The contrast between the natural rock and the high tech materials is rather exciting', Frey said of the house in a past interview. Now, Frey House II is owned and managed by the Palm Springs Museum of Art – the architect bequeathed it with its contents to the local institution, along with an endowment for its preservation, so that his work can serve as an example and experience of what he stood for.
Frey's portfolio also includes the Aerial Tramway Valley Station (designed together with John Porter Clark), Cree House II (rare tours of which are available through the Palm Springs Modernism Week programme in February 2019), Frey House I (the architect's own first designed home in Palm Springs), Loewy House, built for industrial designer Raymond Loewy, and of course the Tramway Gas Station, with its famous ‘flying' canopy (which is now used as a visitors centre).
Being one of the first great architects to bring the international style to Palm Springs and the wider region, Frey is widely recognised, way beyond his death in 1998, as one of the true pioneers of the area's remarkable architectural legacy; his buildings often acting as the visual shorthand for what has been known ever since as Desert Modernism.
Read more in our series on the architects who built Palm Springs here.
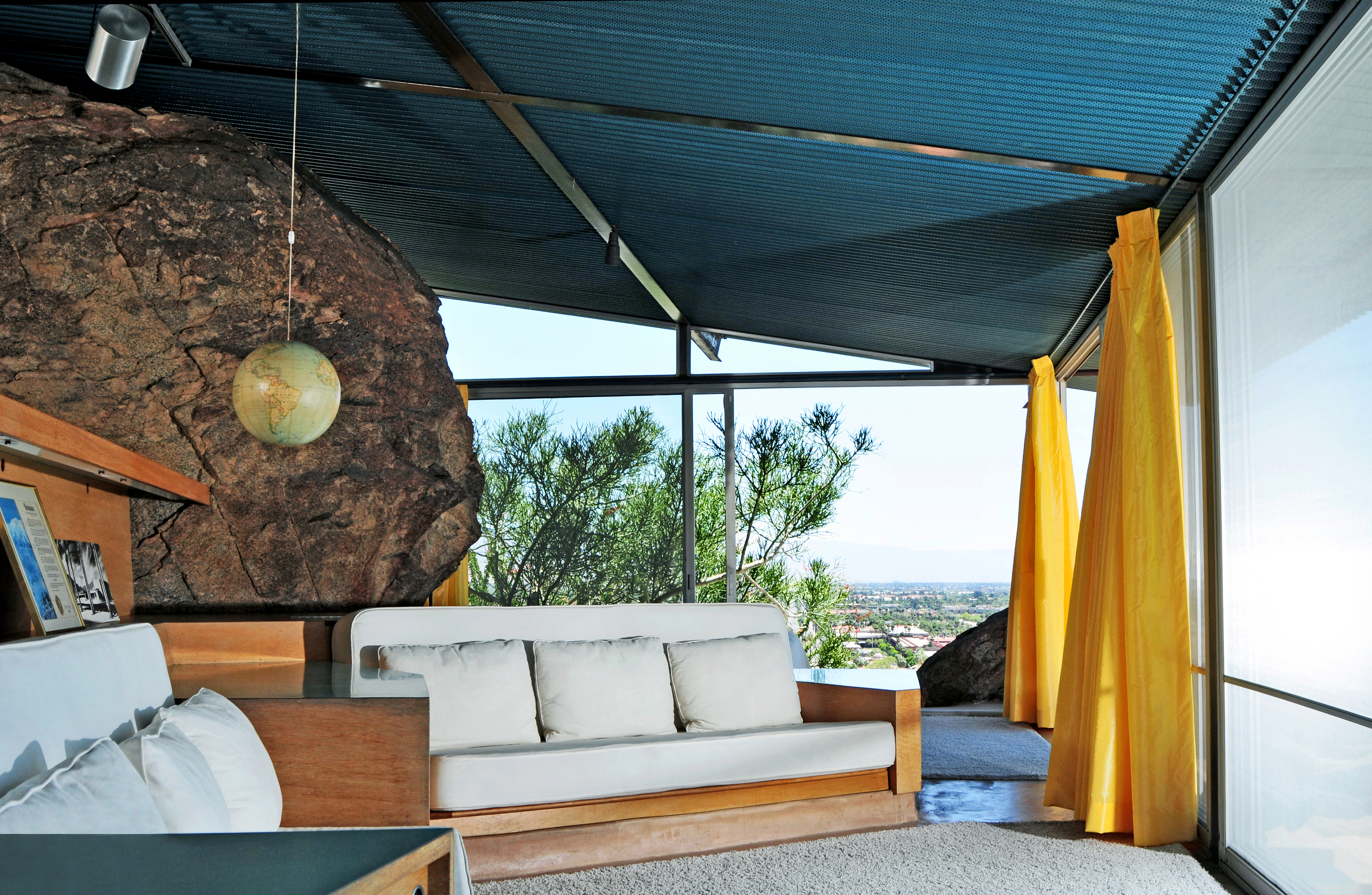
Frey House II is currently owned and managed by the Palm Springs Art Museum.
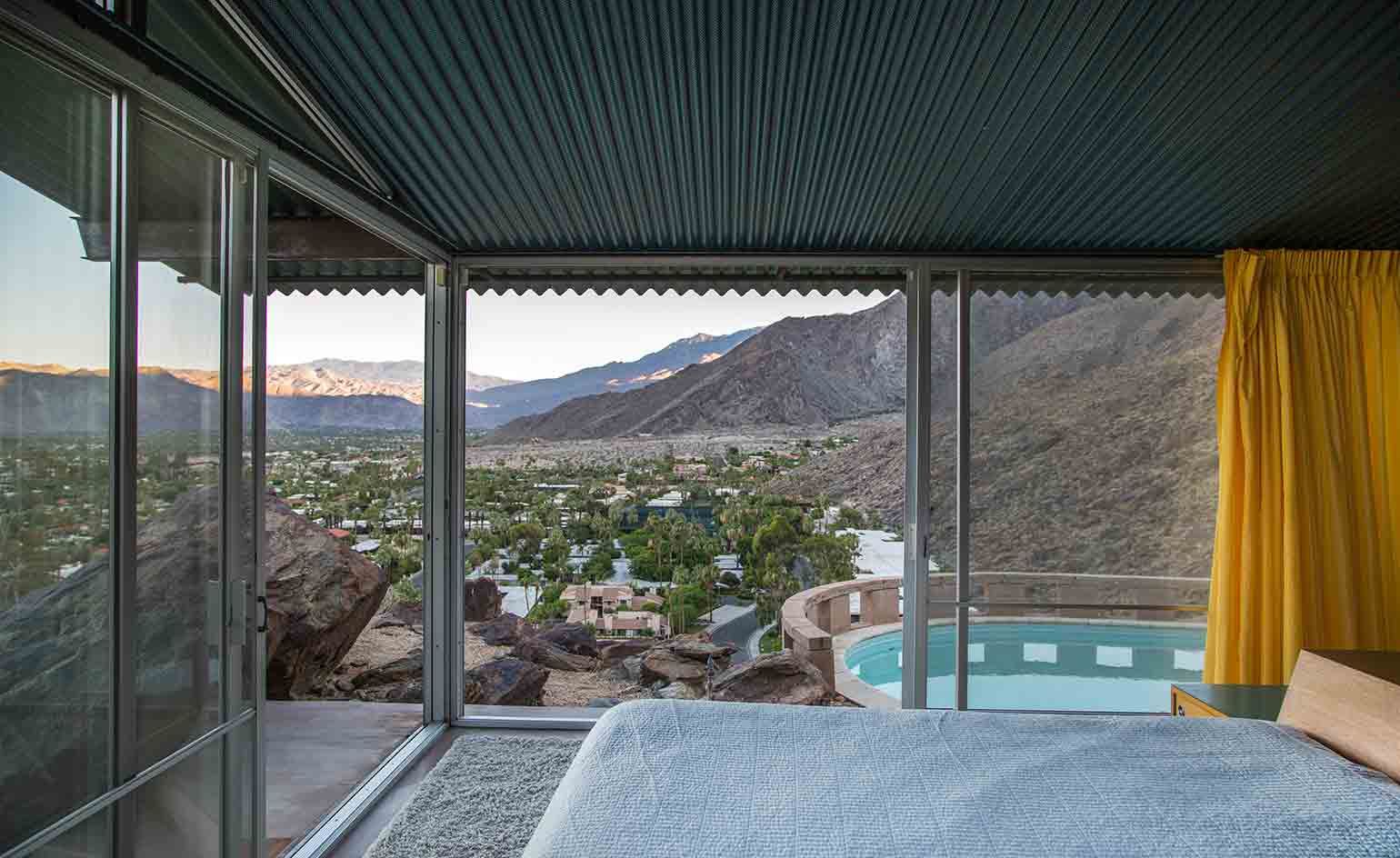
Nestled into the side of the San Jacinto mountains – with views across the Coachella valley – Frey House II was designed and completed in 1964.
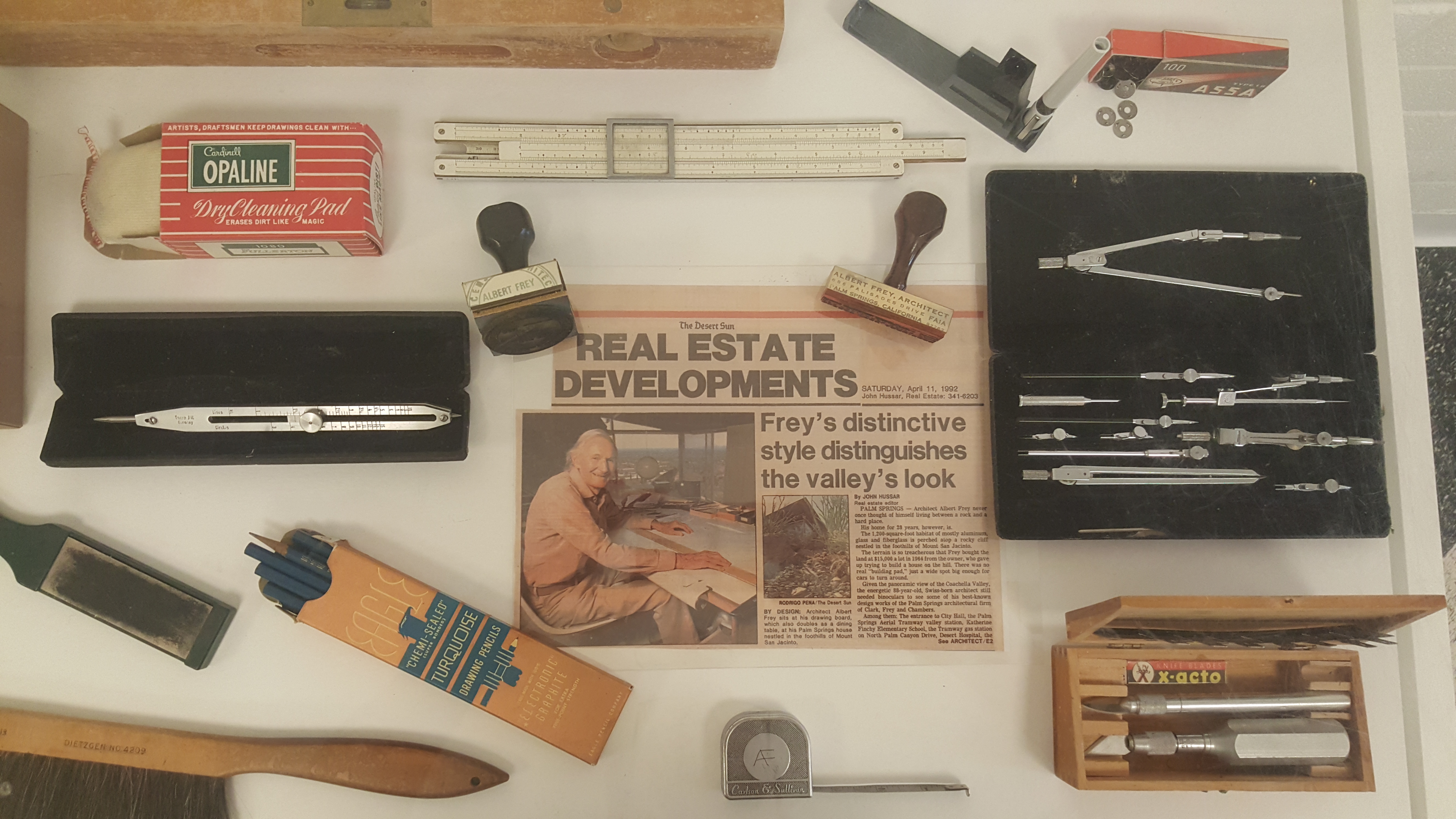
It was Frey’s own home.
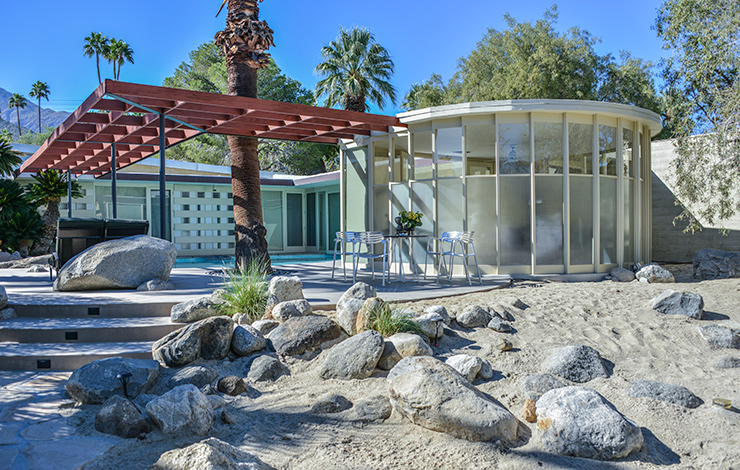
Frey was also behind several other residences in the wider area, such as the 1946-7 Raymond Loewy House, for the relocated French industrial designer
INFORMATION
For more information visit the website of Palm Springs Modernism Week
Wallpaper* Newsletter
Receive our daily digest of inspiration, escapism and design stories from around the world direct to your inbox.
Ellie Stathaki is the Architecture & Environment Director at Wallpaper*. She trained as an architect at the Aristotle University of Thessaloniki in Greece and studied architectural history at the Bartlett in London. Now an established journalist, she has been a member of the Wallpaper* team since 2006, visiting buildings across the globe and interviewing leading architects such as Tadao Ando and Rem Koolhaas. Ellie has also taken part in judging panels, moderated events, curated shows and contributed in books, such as The Contemporary House (Thames & Hudson, 2018), Glenn Sestig Architecture Diary (2020) and House London (2022).
-
 Put these emerging artists on your radar
Put these emerging artists on your radarThis crop of six new talents is poised to shake up the art world. Get to know them now
By Tianna Williams
-
 Dining at Pyrá feels like a Mediterranean kiss on both cheeks
Dining at Pyrá feels like a Mediterranean kiss on both cheeksDesigned by House of Dré, this Lonsdale Road addition dishes up an enticing fusion of Greek and Spanish cooking
By Sofia de la Cruz
-
 Creased, crumpled: S/S 2025 menswear is about clothes that have ‘lived a life’
Creased, crumpled: S/S 2025 menswear is about clothes that have ‘lived a life’The S/S 2025 menswear collections see designers embrace the creased and the crumpled, conjuring a mood of laidback languor that ran through the season – captured here by photographer Steve Harnacke and stylist Nicola Neri for Wallpaper*
By Jack Moss
-
 Croismare school, Jean Prouvé’s largest demountable structure, could be yours
Croismare school, Jean Prouvé’s largest demountable structure, could be yoursJean Prouvé’s 1948 Croismare school, the largest demountable structure ever built by the self-taught architect, is up for sale
By Amy Serafin
-
 Jump on our tour of modernist architecture in Tashkent, Uzbekistan
Jump on our tour of modernist architecture in Tashkent, UzbekistanThe legacy of modernist architecture in Uzbekistan and its capital, Tashkent, is explored through research, a new publication, and the country's upcoming pavilion at the Venice Architecture Biennale 2025; here, we take a tour of its riches
By Will Jennings
-
 We explore Franklin Israel’s lesser-known, progressive, deconstructivist architecture
We explore Franklin Israel’s lesser-known, progressive, deconstructivist architectureFranklin Israel, a progressive Californian architect whose life was cut short in 1996 at the age of 50, is celebrated in a new book that examines his work and legacy
By Michael Webb
-
 A new hilltop California home is rooted in the landscape and celebrates views of nature
A new hilltop California home is rooted in the landscape and celebrates views of natureWOJR's California home House of Horns is a meticulously planned modern villa that seeps into its surrounding landscape through a series of sculptural courtyards
By Jonathan Bell
-
 The Frick Collection's expansion by Selldorf Architects is both surgical and delicate
The Frick Collection's expansion by Selldorf Architects is both surgical and delicateThe New York cultural institution gets a $220 million glow-up
By Stephanie Murg
-
 Remembering architect David M Childs (1941-2025) and his New York skyline legacy
Remembering architect David M Childs (1941-2025) and his New York skyline legacyDavid M Childs, a former chairman of architectural powerhouse SOM, has passed away. We celebrate his professional achievements
By Jonathan Bell
-
 At the Institute of Indology, a humble new addition makes all the difference
At the Institute of Indology, a humble new addition makes all the differenceContinuing the late Balkrishna V Doshi’s legacy, Sangath studio design a new take on the toilet in Gujarat
By Ellie Stathaki
-
 How Le Corbusier defined modernism
How Le Corbusier defined modernismLe Corbusier was not only one of 20th-century architecture's leading figures but also a defining father of modernism, as well as a polarising figure; here, we explore the life and work of an architect who was influential far beyond his field and time
By Ellie Stathaki