The architects who built Palm Springs: Hugh Kaptur
Inspired by midcentury aesthetics and philosophy, some of Kaptur’s (b. 1931) most famous commissions include homes for actors Steve McQueen (1964) and William Holden (1956). While Kaptur played with local vernacular and Spanish heritage, he always merged his influences with the International Style’s teachings.
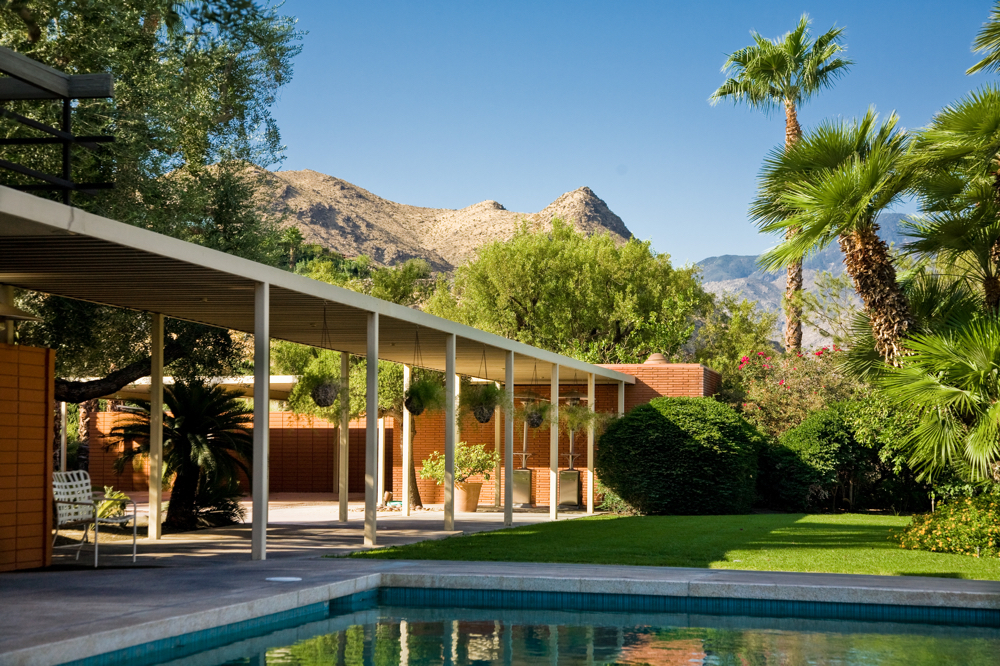
Few of the creatives who came to define Palm Springs' particular brand of modernism actually came from the Coachella region. Hugh Kaptur, one of the Californian town’s most prolific architects, was no exception, hailing in fact from the cold expanses of Michigan and Detroit. Yet he lived and worked in Palm Springs most of his professional life, quickly becoming the true architectural embodiment of the Desert Modern spirit.
Born in 1931, Kaptur studied architectural engineering at the Lawrence Institute of Technology, before opting, in an almost spur-of-the-moment decision, to stay in Palm Springs for good, during a trip there in 1956. He quickly set up shop and began what would become an over 50-year-long career spanning many typologies from private and multi-family houses, to civic and commercial buildings.
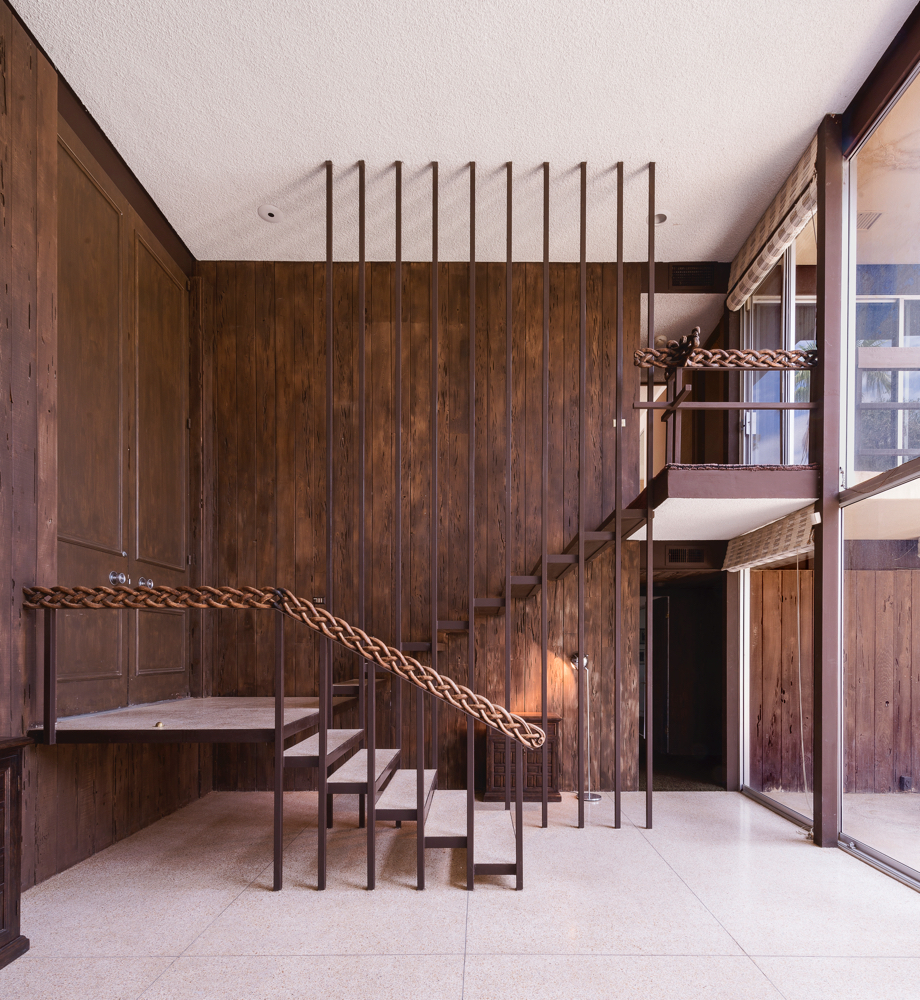
Modernist elements, such as clean, open-plan interiors and a striking floating staircase, define the McQueen House. Photography: Steve King, excerpt from the publication Hollywood Modern (Rizzoli, 2018)
Impala Lodge, now known as the Triangle Inn, completed in 1958, was one of his first projects in Palm Springs – when he started practising solo, out of his family garage. His Tahquitz Plaza, a 1970s complex of retail and office space on Palm Springs’ central East Tahquitz Canyon Way has been a landmark destination for the locals, occupied even today by popular cafes in its modernism-meets-Spanish-pueblo style. It has been appointed Class 1 Historic Site and recently received a thorough refresh, the restoration involving, fittingly, Kaptur himself.
He is however, most well known for his residential work. His houses inspired by midcentury aesthetics and philosophy, and on a par with contemporaries such as Donald Wexler (for whom he briefly worked, at Wexler & Harrison) and William Cody. Some of his most famous commissions include homes for actors Steve McQueen (built in 1964) and William Holden (built in 1956), the low-rise, clean-lined forms of which echo the vast landscapes of the Coachella Valley desert.
While Kaptur played with local vernacular and Spanish heritage, he always merged his influences with the International Style’s teachings – but much of his work is quite straightforward Californian midcentury modern, characterised by fluid, open-plan interiors, minimalist porches, colonnades, canopies and water features (swimming pools are common in this part of the West Coast), low rise volumes, clean surfaces and honest use of materials. Large expanses of glass and patios reinforce the relationship between indoors and outdoors.
RELATED STORY
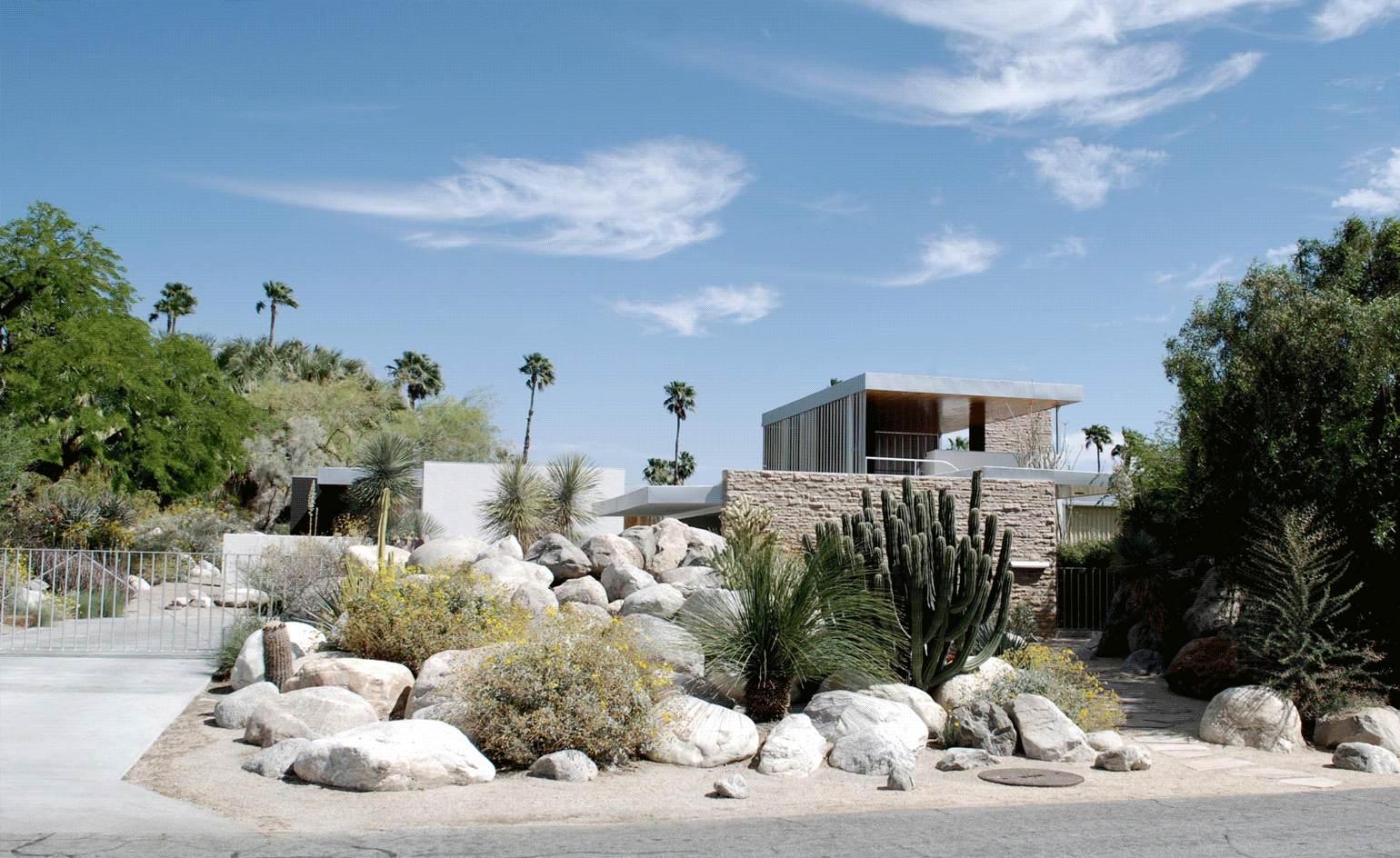
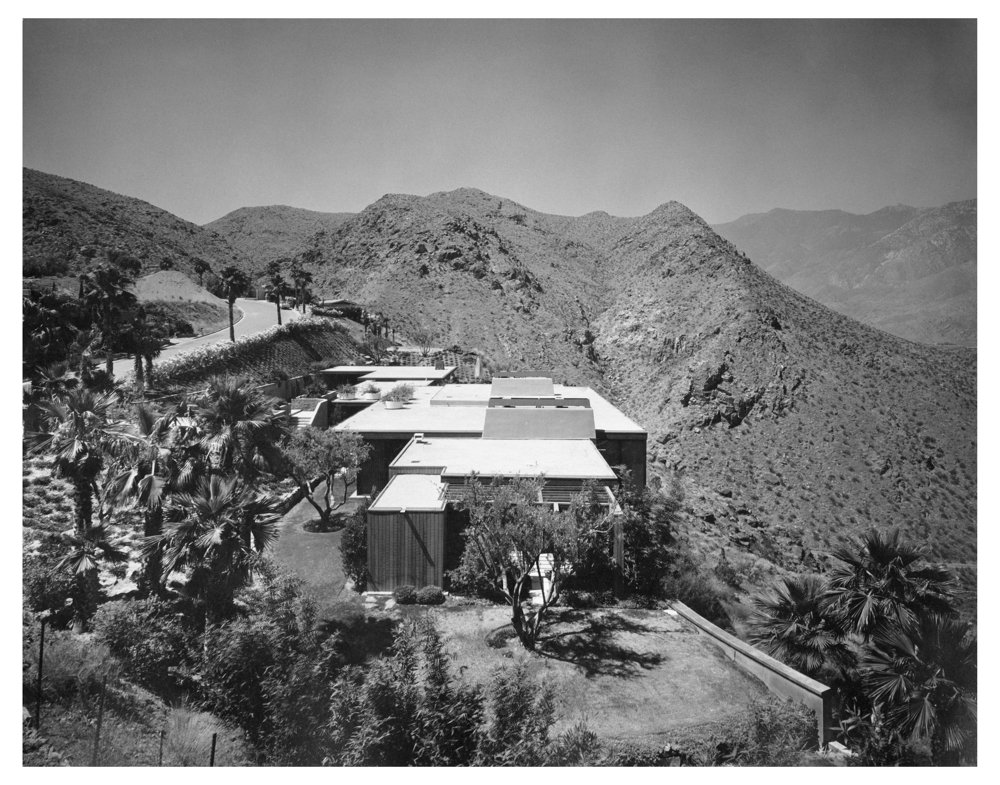
The William Holden House is another of Kaptur’s key residential designs in Palm Springs. Photography: Leland Lee, excerpted from the publication Hollywood Modern (Rizzoli, 2018)
Yet it is the lesser known works that make Kaptur so omnipresent in the desert town. His post-and-beam style architecture can be found in many Palm Springs homes, reflecting the ‘quiet elegance’ he always says his work aims to represent. ‘Keep the proportions good, keep it pleasing, and it will be noticed through its quiet elegance’, he said on a documentary in 2014. Many of his designs are located in the Desert Park Estates neighbourhood, while his portfolio includes more than 200 residences (as well as some 40-plus commercial projects) in the wider area.
Kaptur – who still resides in Palm Springs to this day – received a Palm Star in the city’s famous Palm Springs Walk of Stars in 2014 and has been honoured with events during the city’s annual Modernism Week several times. For the upcoming edition of the highly anticipated festival, taking place 14-24 February 2019, visitors will get the chance to find out more and discuss Kaptur’s work as part of a major panel presentation on ‘Hollywood Modern’ (drawing on a book authored by Alan Hess and Michael Stern and published in 2018 by Rizzoli) at the Annenberg Theatre of the Palm Springs Art Museum. The museum is also going to present 'Hugh Kaptur: Organic Desert Architecture', the first major exhibition on the architect's work, to open on the 2 February at A+D Center.
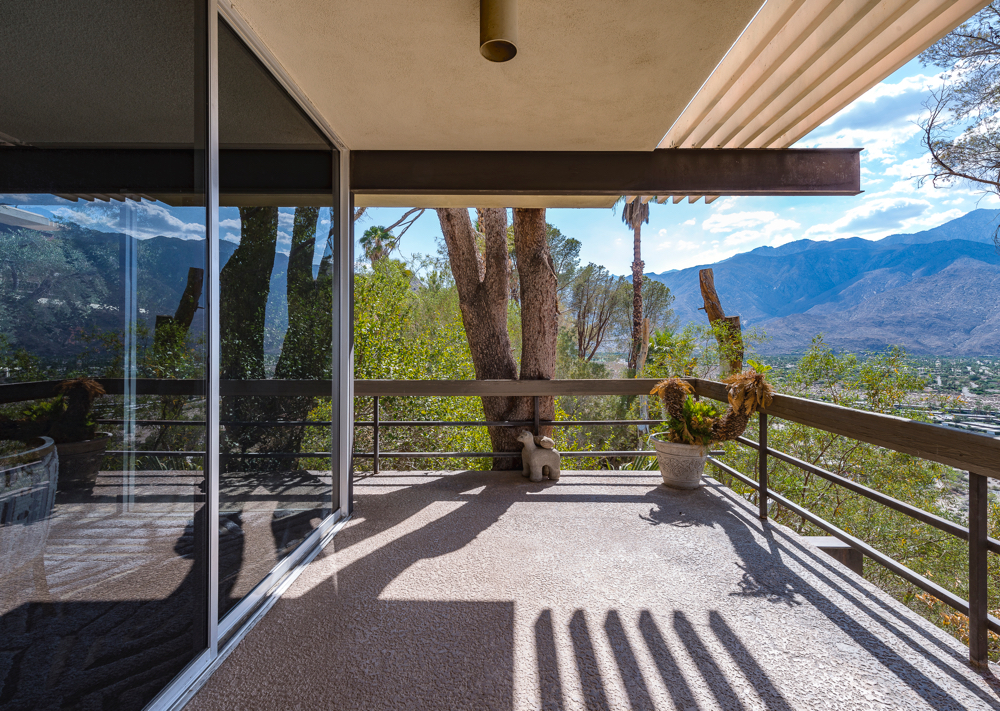
The McQueen House offers panoramic views of the city and the San Jacinto Mountains. Photography: Steve King, excerpted from the publication Hollywood Modern (Rizzoli, 2018)
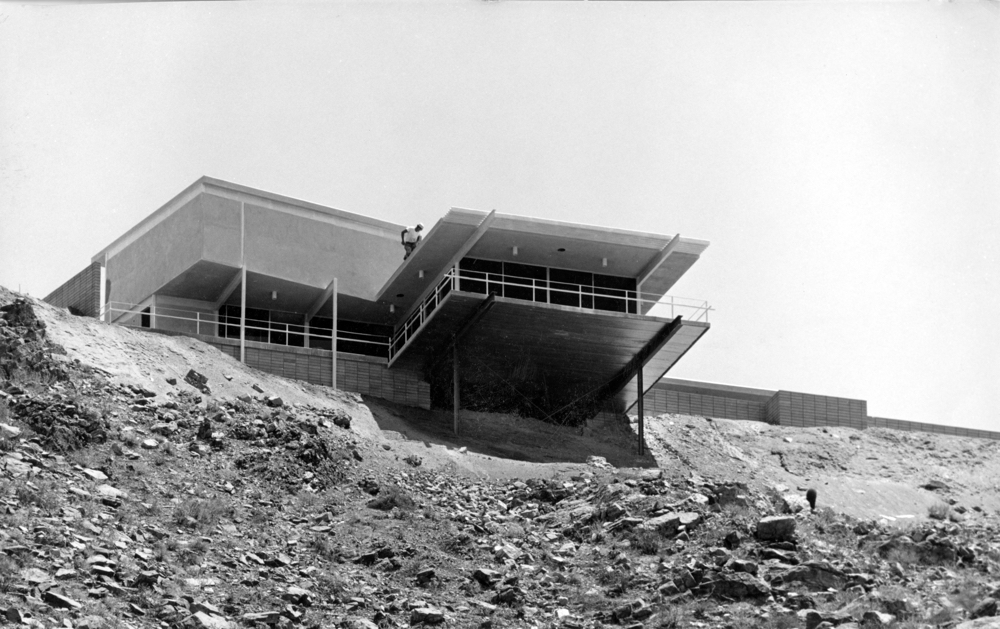
The structure is made in the mid-century modern post-and-beam style. Photography: courtesy of Hugh Kaptur, architect, excerpted from the publication Hollywood Modern (Rizzoli, 2018)
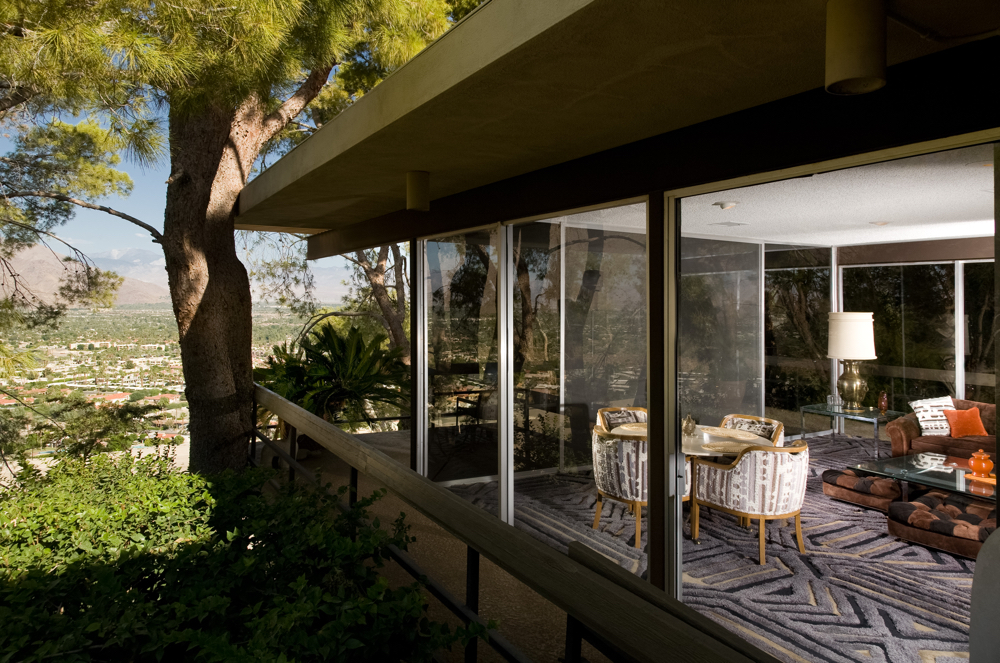
Glass expanses open up to a generous terrace bringing the interior at one with the surrounding context. Photography: Mark Davidson, excerpted from the publication Hollywood Modern (Rizzoli, 2018)
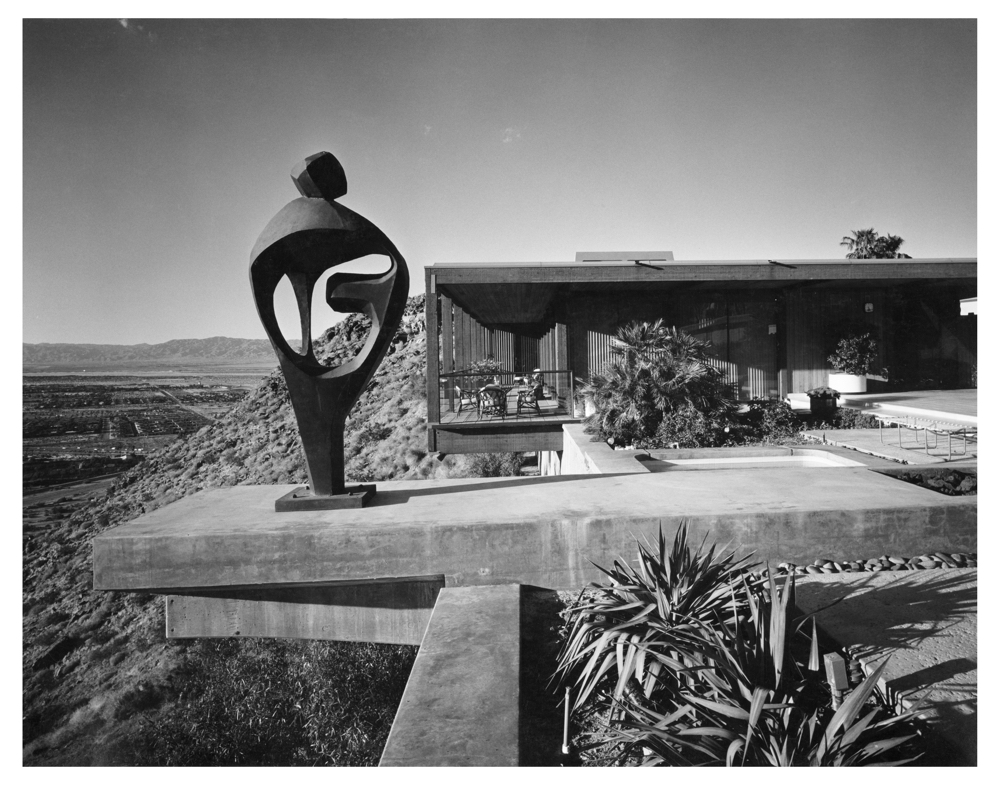
Kaptur’s Holden House was built in the 1950s in the Deepwell Estates neighbourhood. Photography: Leland Lee, excerpted from the publication Hollywood Modern (Rizzoli, 2018)
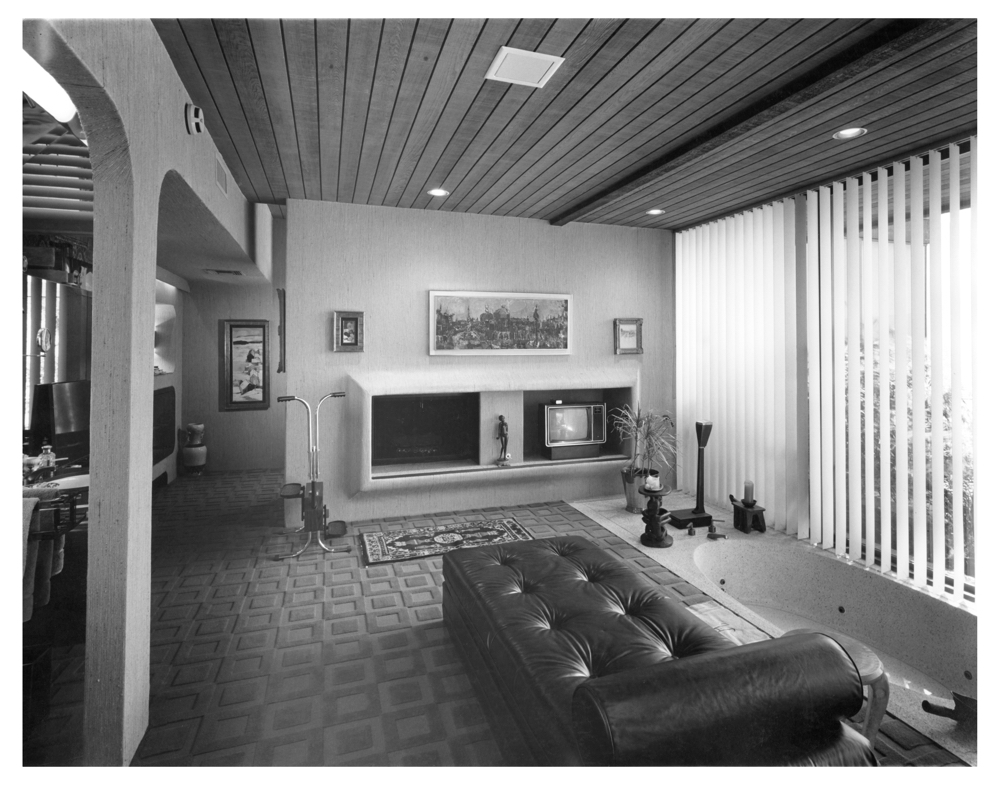
This house is one of the most famous residences design by Kaptur and still remains a private property. Photography: Leland Lee, excerpted from the publication Hollywood Modern (Rizzoli, 2018)
INFORMATION
Wallpaper* Newsletter
Receive our daily digest of inspiration, escapism and design stories from around the world direct to your inbox.
For more information visit the website of Palm Springs Modernism Week
Ellie Stathaki is the Architecture & Environment Director at Wallpaper*. She trained as an architect at the Aristotle University of Thessaloniki in Greece and studied architectural history at the Bartlett in London. Now an established journalist, she has been a member of the Wallpaper* team since 2006, visiting buildings across the globe and interviewing leading architects such as Tadao Ando and Rem Koolhaas. Ellie has also taken part in judging panels, moderated events, curated shows and contributed in books, such as The Contemporary House (Thames & Hudson, 2018), Glenn Sestig Architecture Diary (2020) and House London (2022).
-
 A Xingfa cement factory’s reimagining breathes new life into an abandoned industrial site
A Xingfa cement factory’s reimagining breathes new life into an abandoned industrial siteWe tour the Xingfa cement factory in China, where a redesign by landscape specialist SWA Group completely transforms an old industrial site into a lush park
By Daven Wu
-
 Put these emerging artists on your radar
Put these emerging artists on your radarThis crop of six new talents is poised to shake up the art world. Get to know them now
By Tianna Williams
-
 Dining at Pyrá feels like a Mediterranean kiss on both cheeks
Dining at Pyrá feels like a Mediterranean kiss on both cheeksDesigned by House of Dré, this Lonsdale Road addition dishes up an enticing fusion of Greek and Spanish cooking
By Sofia de la Cruz
-
 Croismare school, Jean Prouvé’s largest demountable structure, could be yours
Croismare school, Jean Prouvé’s largest demountable structure, could be yoursJean Prouvé’s 1948 Croismare school, the largest demountable structure ever built by the self-taught architect, is up for sale
By Amy Serafin
-
 Jump on our tour of modernist architecture in Tashkent, Uzbekistan
Jump on our tour of modernist architecture in Tashkent, UzbekistanThe legacy of modernist architecture in Uzbekistan and its capital, Tashkent, is explored through research, a new publication, and the country's upcoming pavilion at the Venice Architecture Biennale 2025; here, we take a tour of its riches
By Will Jennings
-
 We explore Franklin Israel’s lesser-known, progressive, deconstructivist architecture
We explore Franklin Israel’s lesser-known, progressive, deconstructivist architectureFranklin Israel, a progressive Californian architect whose life was cut short in 1996 at the age of 50, is celebrated in a new book that examines his work and legacy
By Michael Webb
-
 A new hilltop California home is rooted in the landscape and celebrates views of nature
A new hilltop California home is rooted in the landscape and celebrates views of natureWOJR's California home House of Horns is a meticulously planned modern villa that seeps into its surrounding landscape through a series of sculptural courtyards
By Jonathan Bell
-
 The Frick Collection's expansion by Selldorf Architects is both surgical and delicate
The Frick Collection's expansion by Selldorf Architects is both surgical and delicateThe New York cultural institution gets a $220 million glow-up
By Stephanie Murg
-
 Remembering architect David M Childs (1941-2025) and his New York skyline legacy
Remembering architect David M Childs (1941-2025) and his New York skyline legacyDavid M Childs, a former chairman of architectural powerhouse SOM, has passed away. We celebrate his professional achievements
By Jonathan Bell
-
 At the Institute of Indology, a humble new addition makes all the difference
At the Institute of Indology, a humble new addition makes all the differenceContinuing the late Balkrishna V Doshi’s legacy, Sangath studio design a new take on the toilet in Gujarat
By Ellie Stathaki
-
 How Le Corbusier defined modernism
How Le Corbusier defined modernismLe Corbusier was not only one of 20th-century architecture's leading figures but also a defining father of modernism, as well as a polarising figure; here, we explore the life and work of an architect who was influential far beyond his field and time
By Ellie Stathaki