Hovering house: Studio Vara's family home appears to rise from its Palo Alto plot
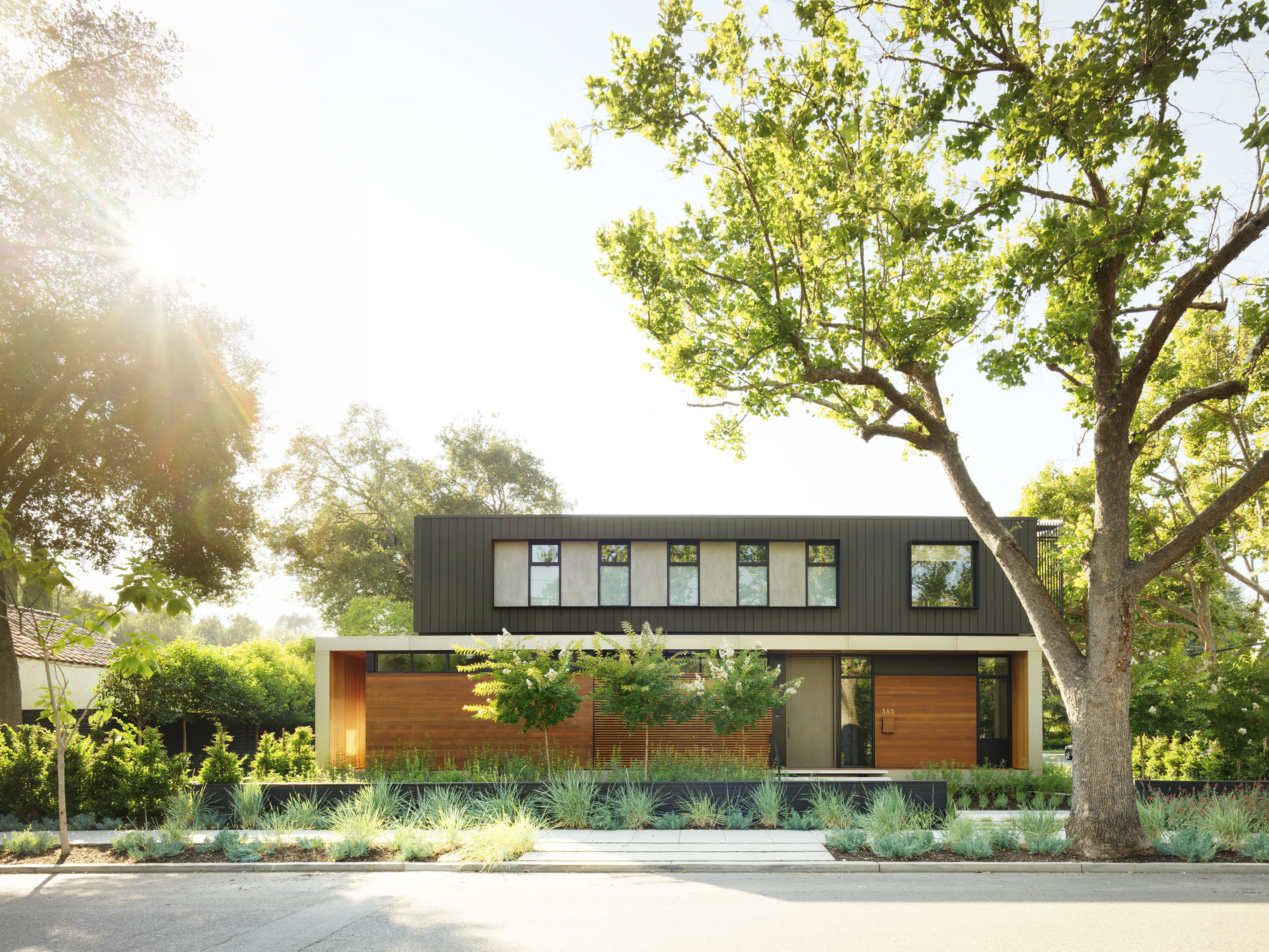
Creating a generous home for a 5-strong family in a relatively compact site, full of constraints – such as zoning laws and neighbour's rights of light – is a considerable challenge for any architect. However, it is one that Studio Vara took in their stride, when tasked with a similar project by a young Palo Alto couple.
The San Francisco based architects were ‘challenged to squeeze in a generous kitchen, living room, six bedrooms and seven bathrooms, plus a family room, office, gym and wine room into this tight envelope', explains the team, headed by Maura Fernandez Abernethy and Christopher Roach. Situated in a prominent corner plot of the Old Palo Alto neighbourhood, the residence is placed on the site's outermost corner, in order to preserve the rear yard for breathing space and garden.
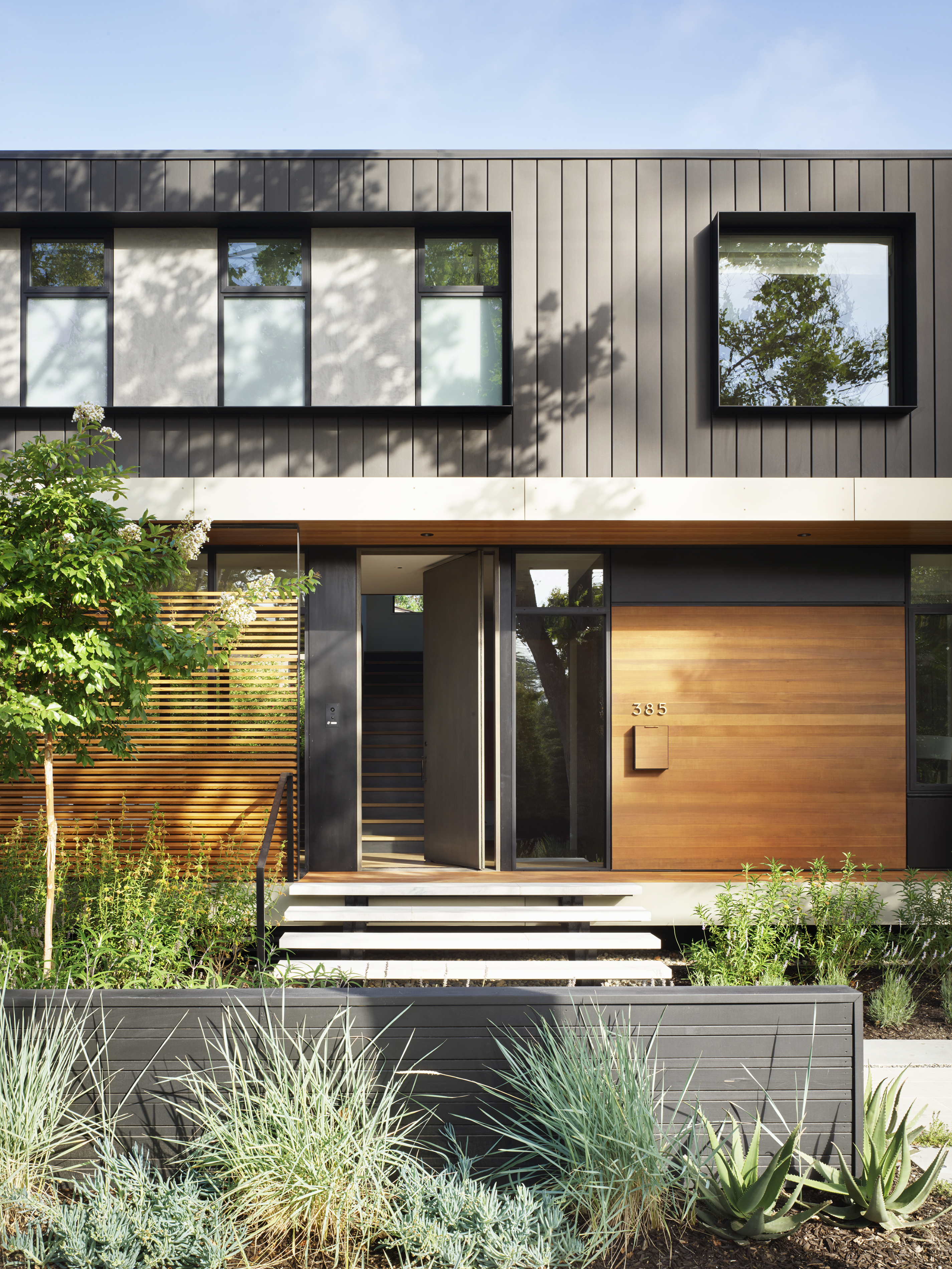
The ground level centres on a small, open air courtyard. This move, not only helps flood the interior with light, enhancing the open plan's airy feel, but also helps to blur the boundaries between inside and outside, bringing a little bit of the lush garden foliage in. Around it flows a sequence of kitchen, dining, and living areas.
A slender, transparent staircase leads up to the first floor, where bedrooms and bathrooms are located, in a more conventional series of independent spaces. A basement, generously lit by light wells and openings, completes the living spaces, hosting a family room, an exercise room and a guest bedroom. Combining comfort and lightness, the architects focused on finding the right balance between open and closed areas, different materials and volumetric compositions throughout the design.
‘From the street, the house appears to hover lightly above the ground, the effect of slightly elevating the first floor above grade and recessing the basement below decks and wing walls around the perimeter,' says the team. ‘Overall, the exterior reads as a composition of stacked volumes, an effect that is emphasized by giving each level a unique primary material: board-formed concrete for the basement, cedar and larch siding for the main level, and dark panelised zinc for the top floor.'

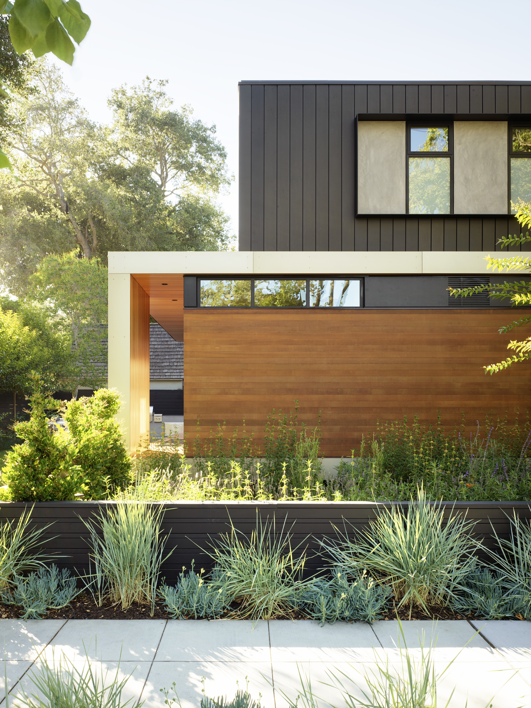
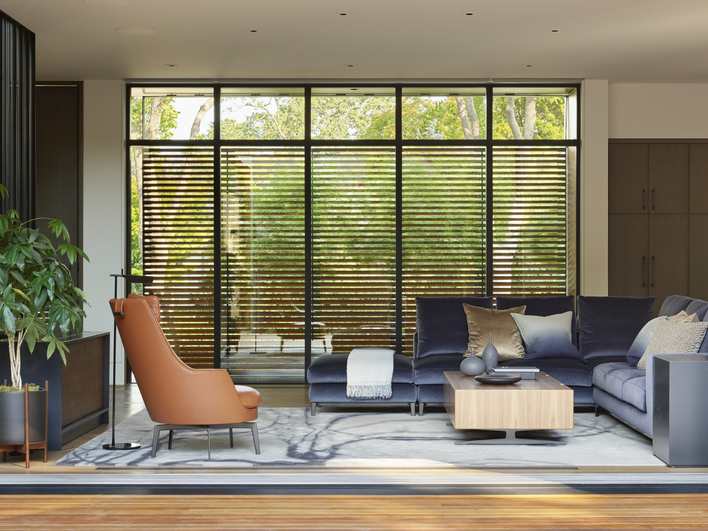
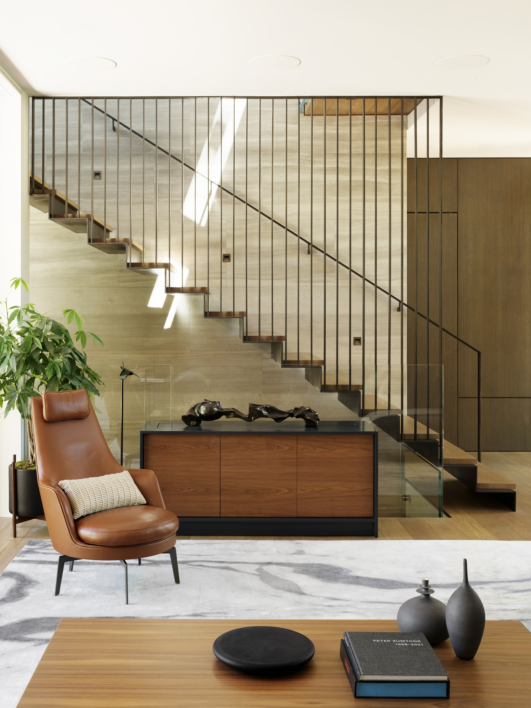
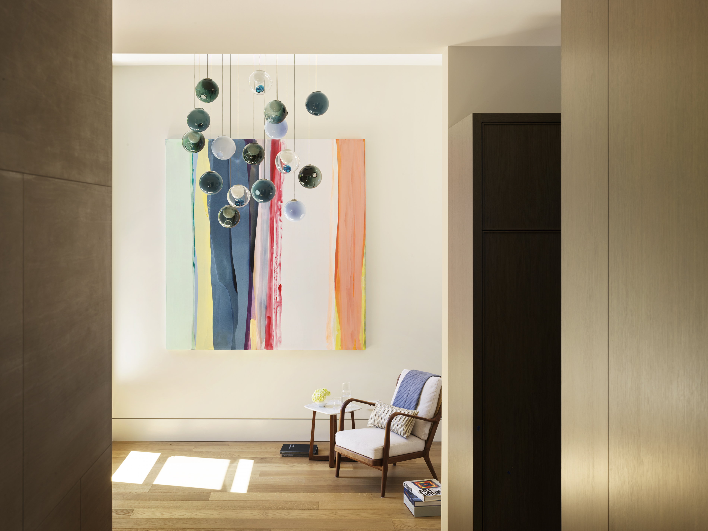
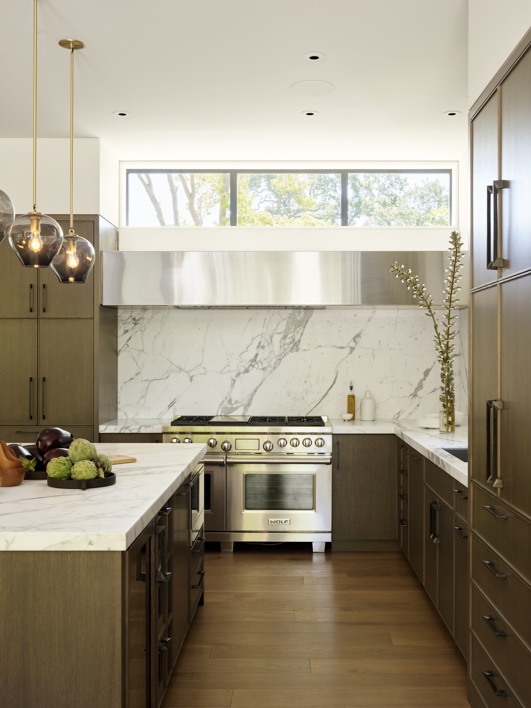
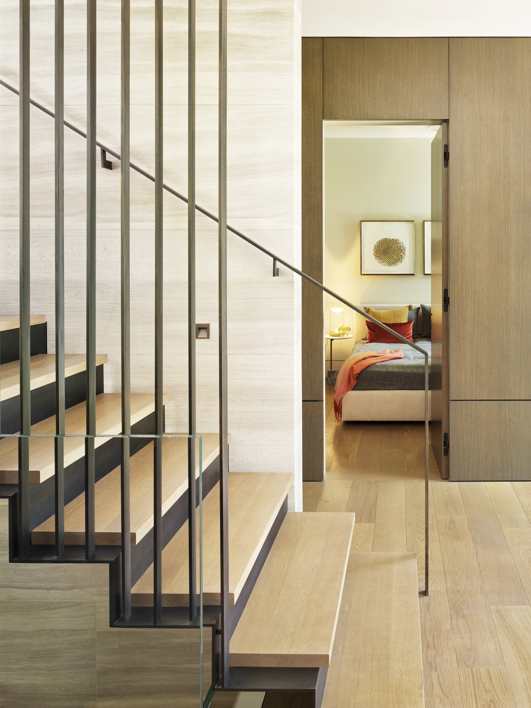

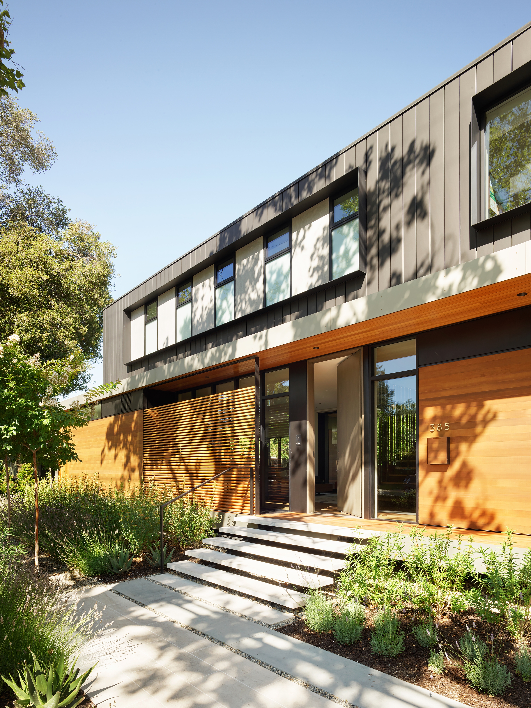
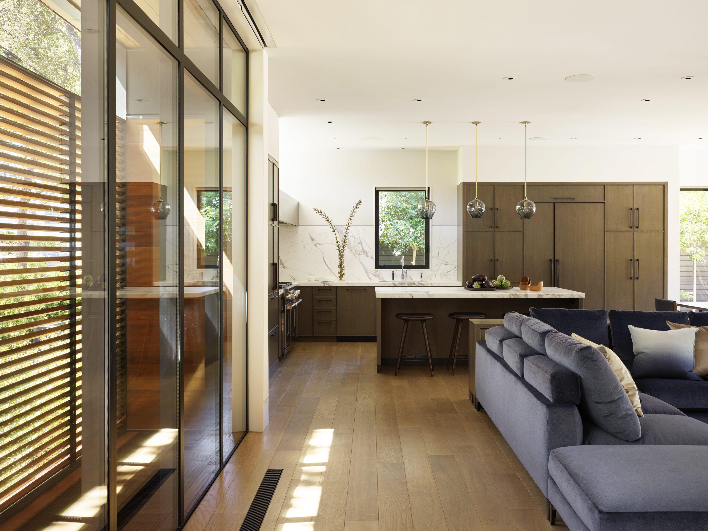
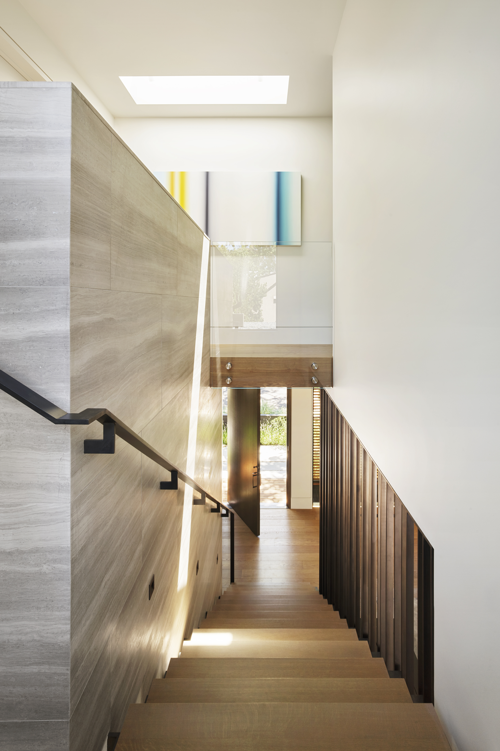
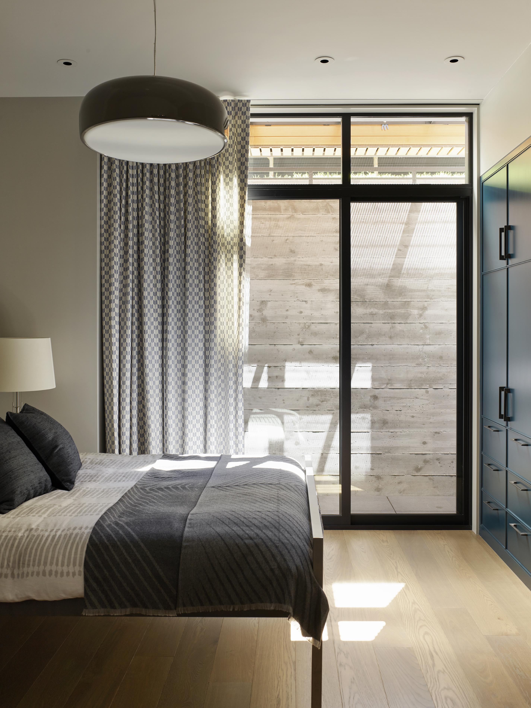
INFORMATION
Wallpaper* Newsletter
Receive our daily digest of inspiration, escapism and design stories from around the world direct to your inbox.
Ellie Stathaki is the Architecture & Environment Director at Wallpaper*. She trained as an architect at the Aristotle University of Thessaloniki in Greece and studied architectural history at the Bartlett in London. Now an established journalist, she has been a member of the Wallpaper* team since 2006, visiting buildings across the globe and interviewing leading architects such as Tadao Ando and Rem Koolhaas. Ellie has also taken part in judging panels, moderated events, curated shows and contributed in books, such as The Contemporary House (Thames & Hudson, 2018), Glenn Sestig Architecture Diary (2020) and House London (2022).
-
 Naoto Fukasawa sparks children’s imaginations with play sculptures
Naoto Fukasawa sparks children’s imaginations with play sculpturesThe Japanese designer creates an intuitive series of bold play sculptures, designed to spark children’s desire to play without thinking
By Danielle Demetriou
-
 Japan in Milan! See the highlights of Japanese design at Milan Design Week 2025
Japan in Milan! See the highlights of Japanese design at Milan Design Week 2025At Milan Design Week 2025 Japanese craftsmanship was a front runner with an array of projects in the spotlight. Here are some of our highlights
By Danielle Demetriou
-
 Tour the best contemporary tea houses around the world
Tour the best contemporary tea houses around the worldCelebrate the world’s most unique tea houses, from Melbourne to Stockholm, with a new book by Wallpaper’s Léa Teuscher
By Léa Teuscher
-
 This minimalist Wyoming retreat is the perfect place to unplug
This minimalist Wyoming retreat is the perfect place to unplugThis woodland home that espouses the virtues of simplicity, containing barely any furniture and having used only three materials in its construction
By Anna Solomon
-
 We explore Franklin Israel’s lesser-known, progressive, deconstructivist architecture
We explore Franklin Israel’s lesser-known, progressive, deconstructivist architectureFranklin Israel, a progressive Californian architect whose life was cut short in 1996 at the age of 50, is celebrated in a new book that examines his work and legacy
By Michael Webb
-
 A new hilltop California home is rooted in the landscape and celebrates views of nature
A new hilltop California home is rooted in the landscape and celebrates views of natureWOJR's California home House of Horns is a meticulously planned modern villa that seeps into its surrounding landscape through a series of sculptural courtyards
By Jonathan Bell
-
 The Frick Collection's expansion by Selldorf Architects is both surgical and delicate
The Frick Collection's expansion by Selldorf Architects is both surgical and delicateThe New York cultural institution gets a $220 million glow-up
By Stephanie Murg
-
 Remembering architect David M Childs (1941-2025) and his New York skyline legacy
Remembering architect David M Childs (1941-2025) and his New York skyline legacyDavid M Childs, a former chairman of architectural powerhouse SOM, has passed away. We celebrate his professional achievements
By Jonathan Bell
-
 The upcoming Zaha Hadid Architects projects set to transform the horizon
The upcoming Zaha Hadid Architects projects set to transform the horizonA peek at Zaha Hadid Architects’ future projects, which will comprise some of the most innovative and intriguing structures in the world
By Anna Solomon
-
 Frank Lloyd Wright’s last house has finally been built – and you can stay there
Frank Lloyd Wright’s last house has finally been built – and you can stay thereFrank Lloyd Wright’s final residential commission, RiverRock, has come to life. But, constructed 66 years after his death, can it be considered a true ‘Wright’?
By Anna Solomon
-
 Heritage and conservation after the fires: what’s next for Los Angeles?
Heritage and conservation after the fires: what’s next for Los Angeles?In the second instalment of our 'Rebuilding LA' series, we explore a way forward for historical treasures under threat
By Mimi Zeiger