Chile’s Panguipulli Theatre brings purpose-built architecture to the learning experience
Panguipulli Theatre, a community-centred cultural space in Chile's Región de los Ríos, combines purpose-built architecture and learning
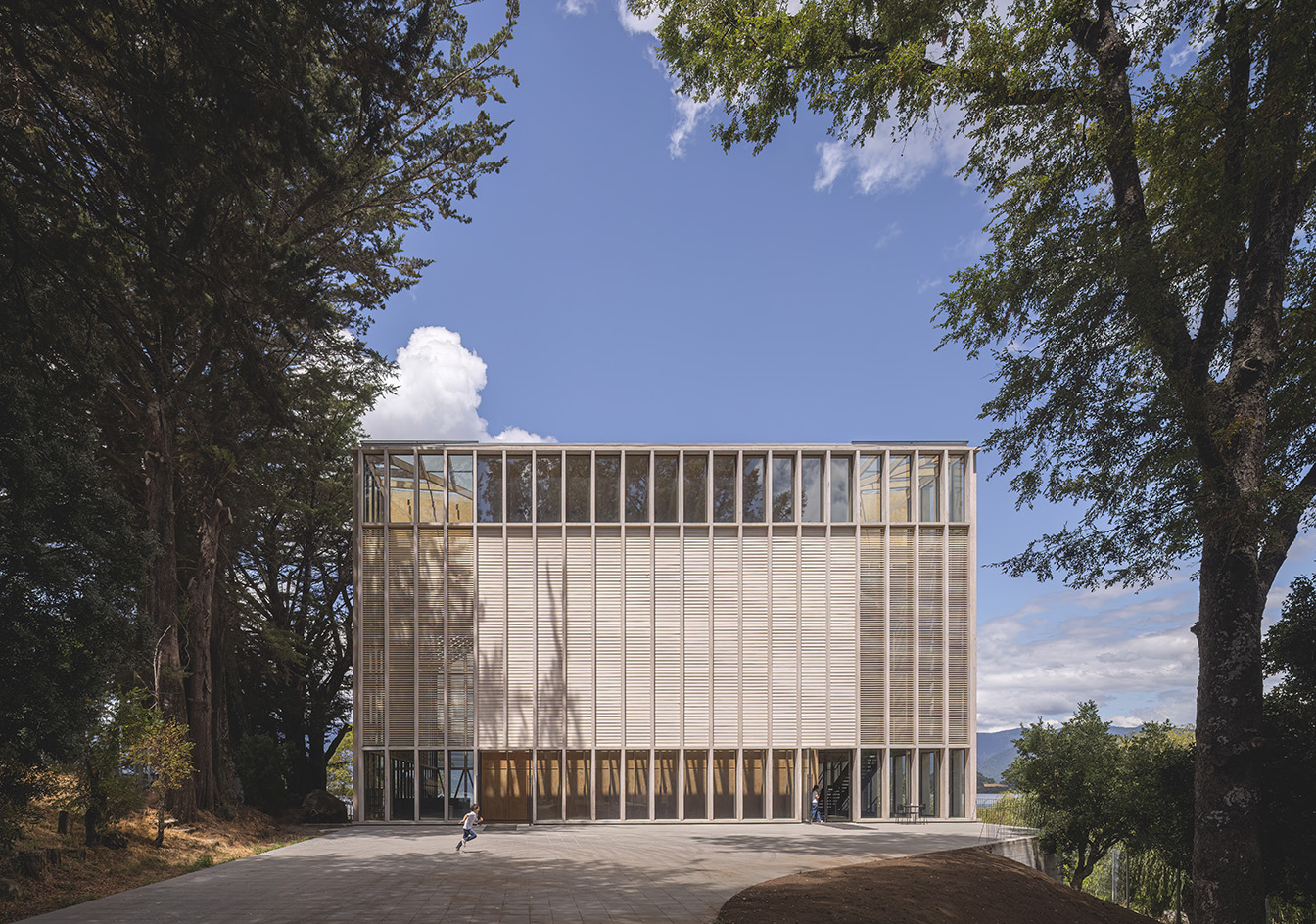
The Panguipulli Theatre, located in its namesake town in Chile's Región de los Ríos, was conceived as an important space for local communities and education – crafted to support learning and the arts in this small town in the country's south. The architects behind it, Nicolas Norero and Tomas Villalon, worked on designing a space that not only meets the requirements to enhance local programmes around music, painting, dance and literature; but also is an architecturally interesting and engaging structure that elevates its site and functions as a whole.
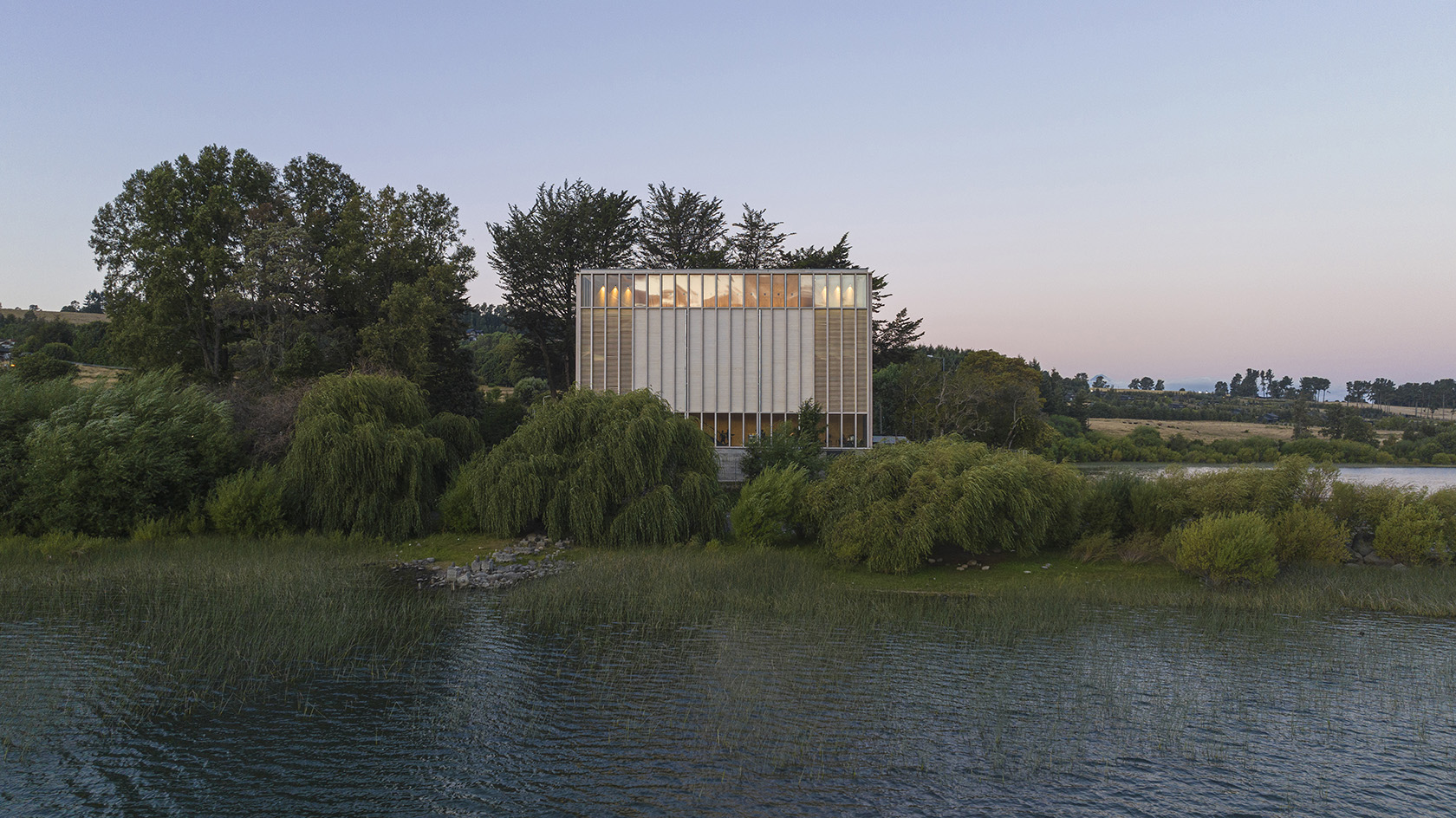
The idea for the theatre (which was a public commission) kicked off from a need to expand and replace an existing venue with something more tailor made and design-led.
Panguipulli Theatre: watch the film
'For years they were housed in a beautiful wooden house, that was a former Catholic mission. But the space where the cultural project was founded reached its capacity and sees the need to create a new place, a space envisioned as a grand new room, a theater with the character of an open school for the children and the community,' the architects write.
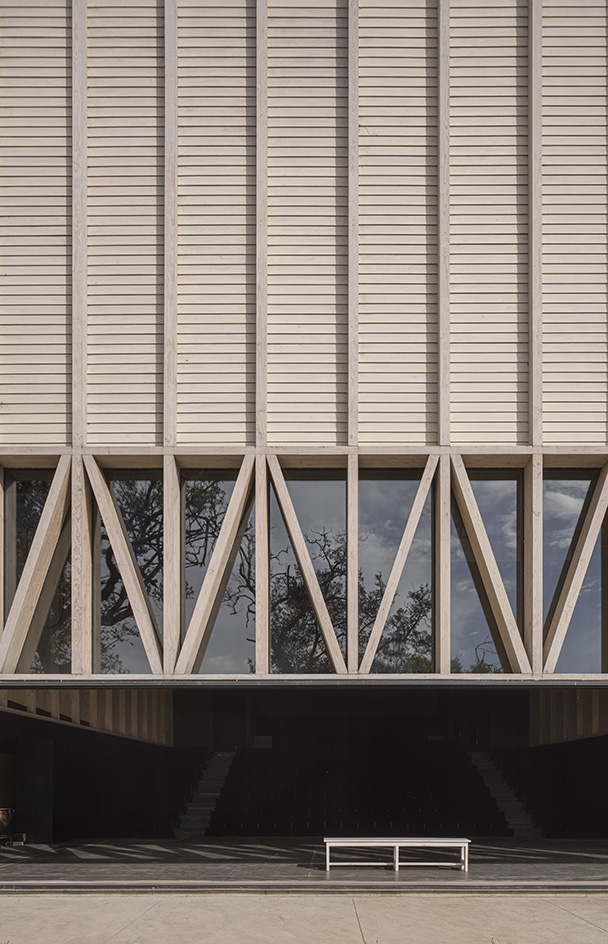
Set on the edge of a lake, on a site rich in natural beauty, the theatre is a neat, orthogonal volume, placed in a way that creates a small plaza in front of it, defining the approach from the city centre. The main timber volume is placed on a minimalist concrete plinth.
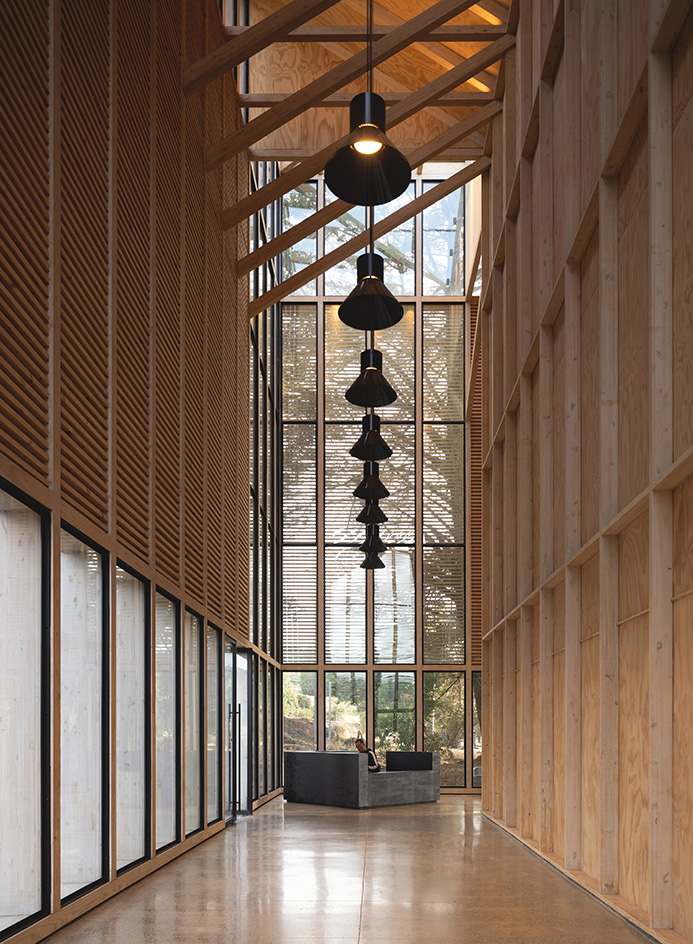
Inside it, the auditorium is designed as a box within a box, to optimise acoustic and thermal needs. It is a generous 250-seat theatre, arranged flexibly so that it can be used with ease for both performances of different kinds, and presentations and lectures. The structure also contains the foyer, a cafeteria, and an exhibition hall – as well as dressing rooms and services.
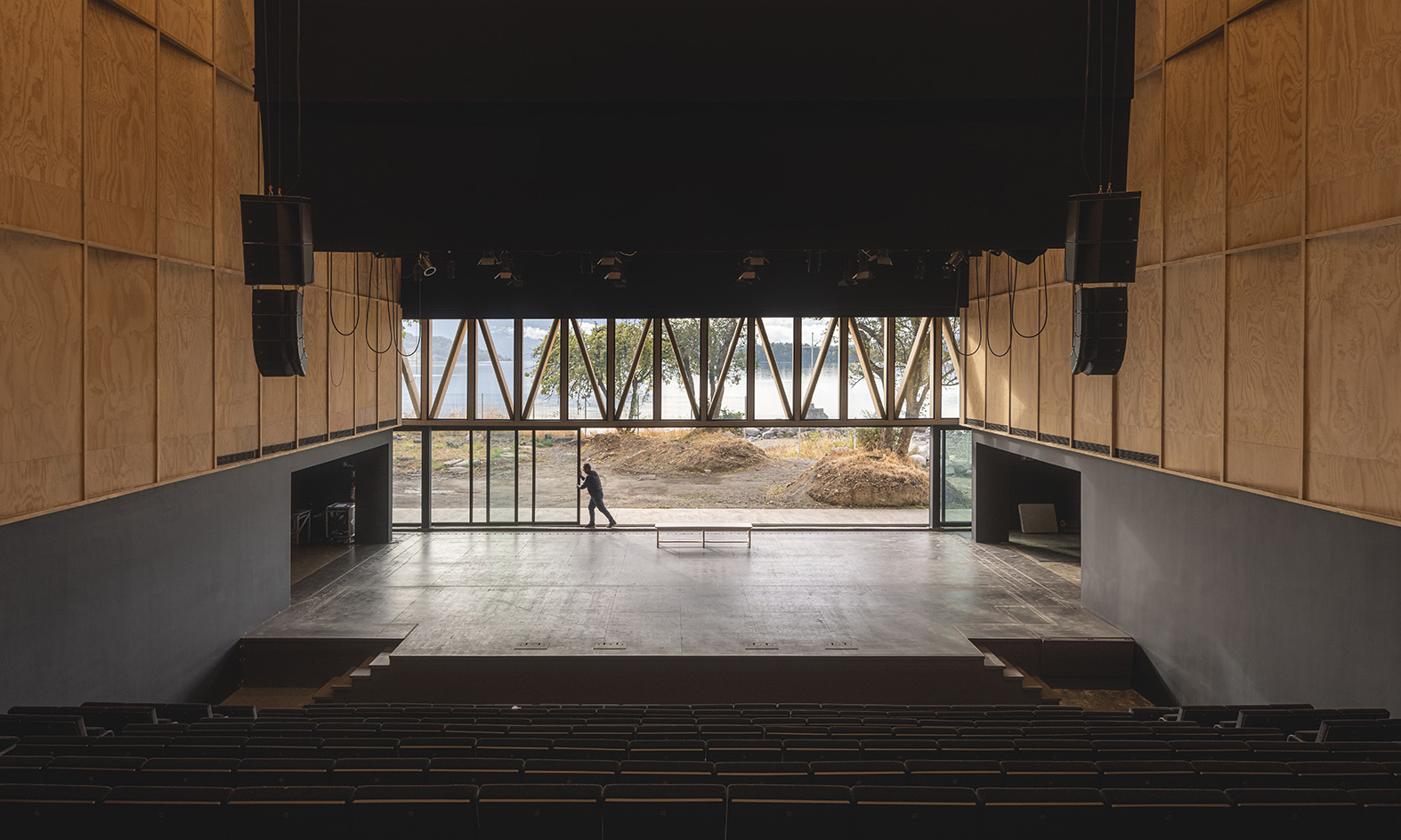
It is a project that has come alive since its opening earlier in the year, the architects proudly stating it has already reached over 2,500 children coming from 25 schools – eight urban and 25 rural.
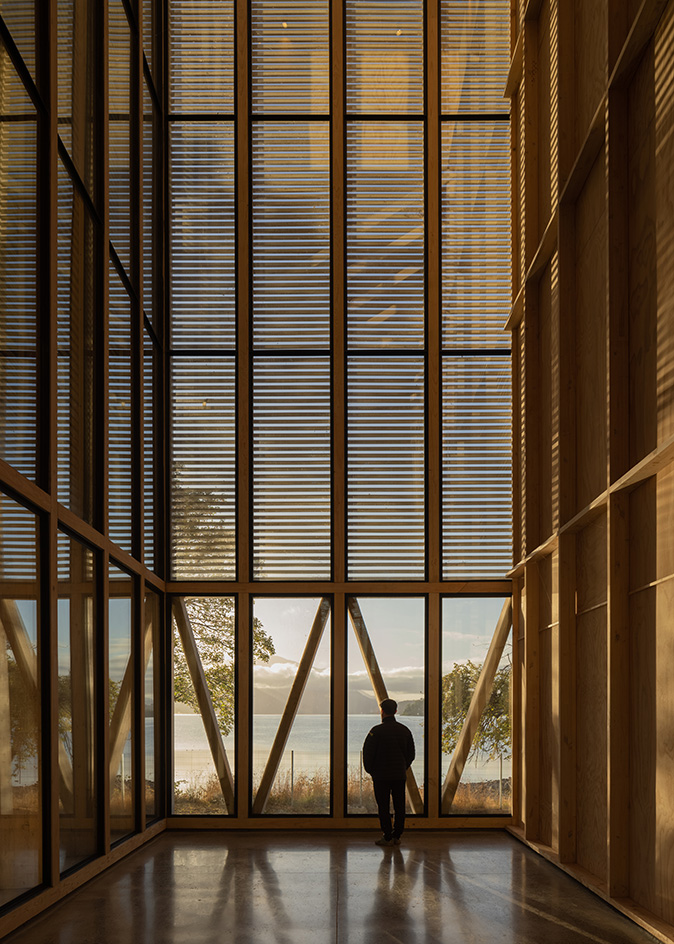
'Theater of the Arts of Panguipulli offers a way to bring culture to an extensive and dispersed territory like Chile, involving the community, children, and young people from rural and remote areas where culture and art are lacking in their education,' they write.
Wallpaper* Newsletter
Receive our daily digest of inspiration, escapism and design stories from around the world direct to your inbox.
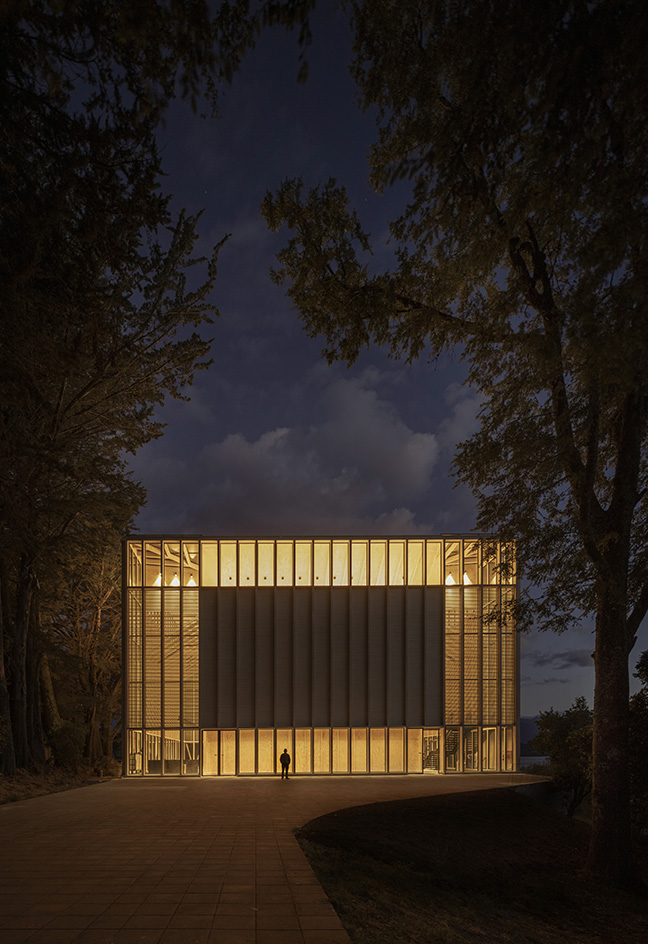
Ellie Stathaki is the Architecture & Environment Director at Wallpaper*. She trained as an architect at the Aristotle University of Thessaloniki in Greece and studied architectural history at the Bartlett in London. Now an established journalist, she has been a member of the Wallpaper* team since 2006, visiting buildings across the globe and interviewing leading architects such as Tadao Ando and Rem Koolhaas. Ellie has also taken part in judging panels, moderated events, curated shows and contributed in books, such as The Contemporary House (Thames & Hudson, 2018), Glenn Sestig Architecture Diary (2020) and House London (2022).
-
 Sotheby’s is auctioning a rare Frank Lloyd Wright lamp – and it could fetch $5 million
Sotheby’s is auctioning a rare Frank Lloyd Wright lamp – and it could fetch $5 millionThe architect's ‘Double-Pedestal’ lamp, which was designed for the Dana House in 1903, is hitting the auction block 13 May at Sotheby's.
By Anna Solomon
-
 Naoto Fukasawa sparks children’s imaginations with play sculptures
Naoto Fukasawa sparks children’s imaginations with play sculpturesThe Japanese designer creates an intuitive series of bold play sculptures, designed to spark children’s desire to play without thinking
By Danielle Demetriou
-
 Japan in Milan! See the highlights of Japanese design at Milan Design Week 2025
Japan in Milan! See the highlights of Japanese design at Milan Design Week 2025At Milan Design Week 2025 Japanese craftsmanship was a front runner with an array of projects in the spotlight. Here are some of our highlights
By Danielle Demetriou
-
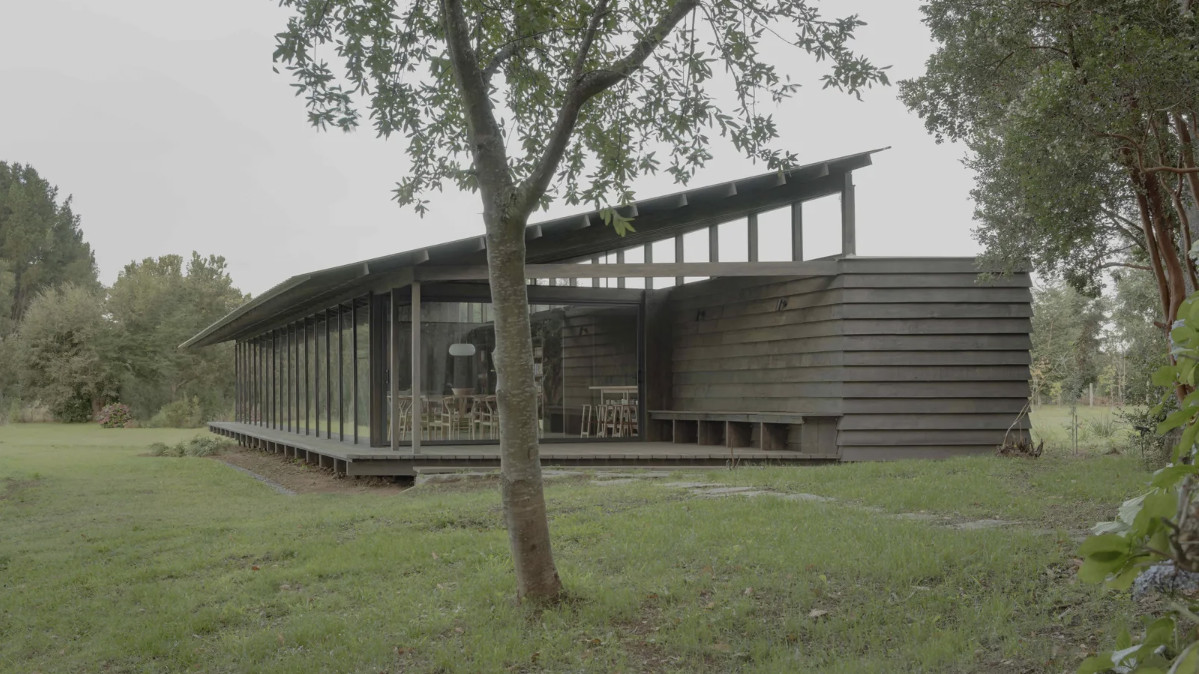 A wooden lakeside cabin in southern Chile offers a new twist on the traditional barn
A wooden lakeside cabin in southern Chile offers a new twist on the traditional barnClad in local Coigüe timber, this lakeside cabin by Tomás Tironi and Lezaeta Lavanchy on Lake Ranco, titled Casa Puerto Nuevo, adds contemporary flair to the local vernacular
By Léa Teuscher
-
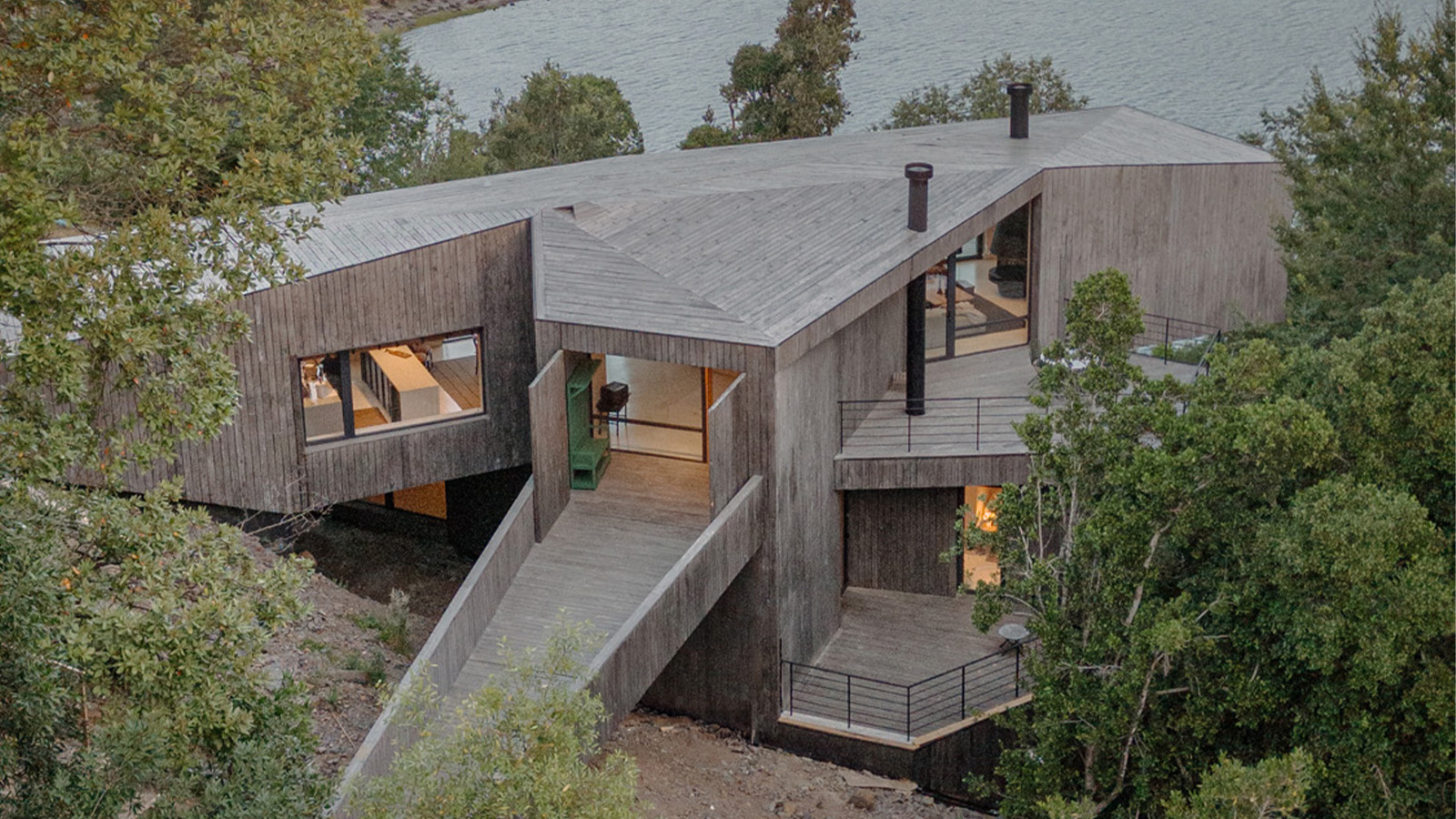 This new lakeside house in Chile is a tour de force of contemporary timber construction
This new lakeside house in Chile is a tour de force of contemporary timber constructionCazú Zegers’ lakeside house Casa Pyr is inspired by the geometry of fire and flames, and nestles into its rocky site
By Jonathan Bell
-
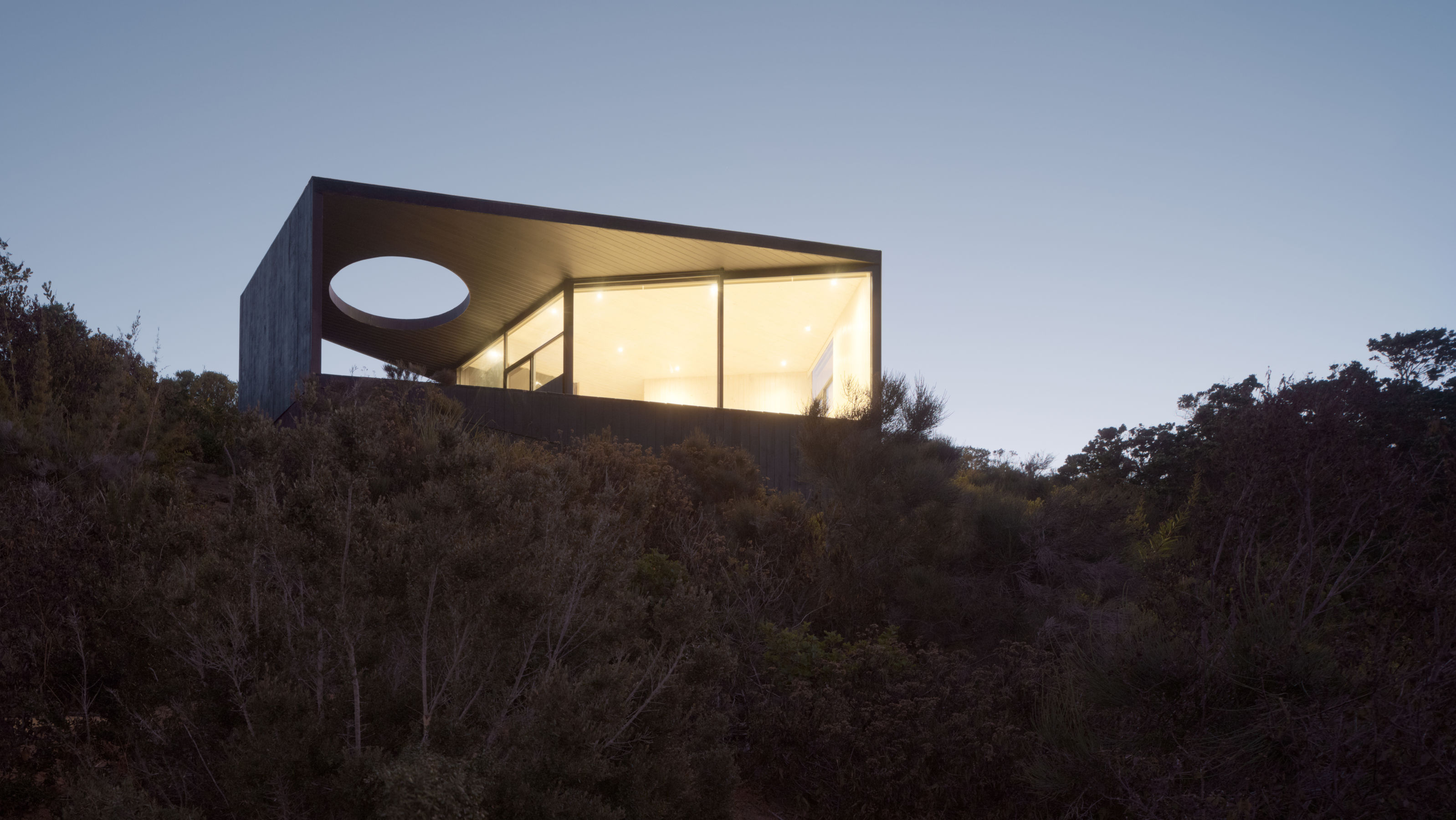 Tour a Chilean pavilion perched on the coast: a sanctuary for sleep and star-gazing
Tour a Chilean pavilion perched on the coast: a sanctuary for sleep and star-gazingAlgarrobo-based architecture studio Whale! has designed a Chilean pavilion for rest and relaxation, overlooking a nature reserve on the Pacific coast
By Jonathan Bell
-
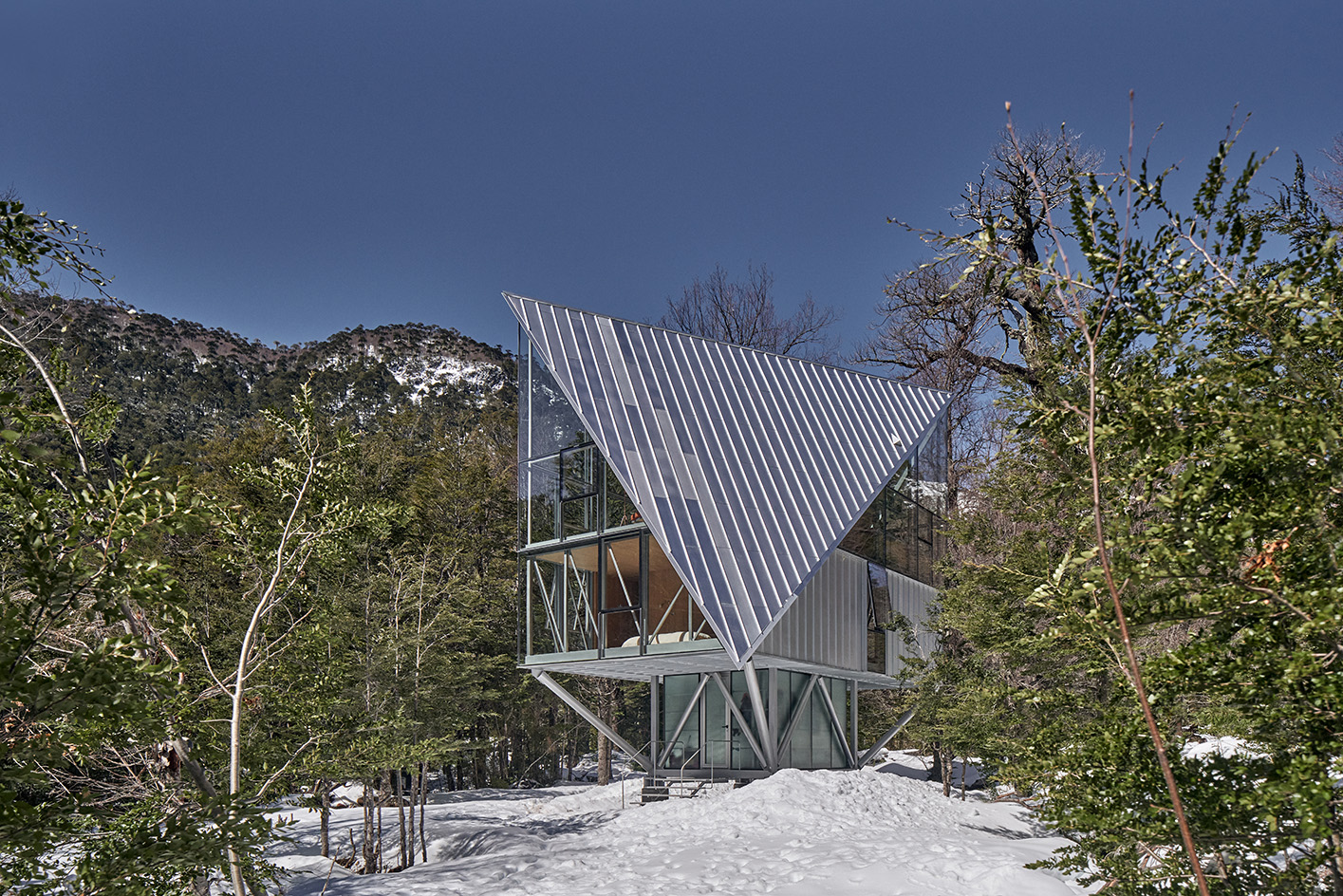 House in the Trees offers a bird's eye view of the Chilean forest
House in the Trees offers a bird's eye view of the Chilean forestHouse in the Trees by Max Núñez and Stefano Rolla is an angular Chilean cabin in woods, touching the ground lightly
By Ellie Stathaki
-
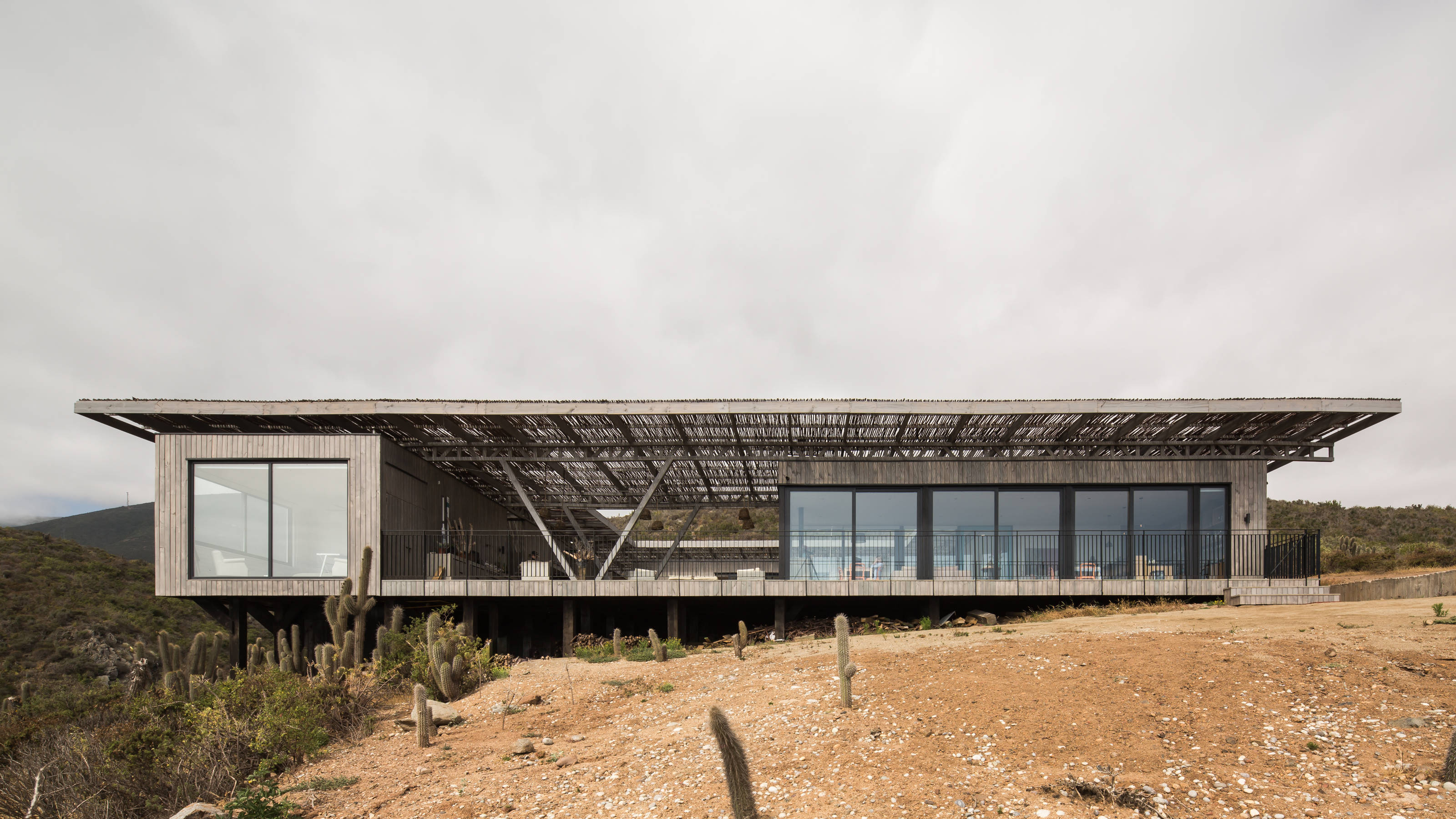 This Chilean beach house comprises a series of pavilions set beneath a wooden roof
This Chilean beach house comprises a series of pavilions set beneath a wooden roofWYND Architects has completed a Chilean beach house – a multigenerational family retreat, raised up above a site overlooking the Pacific Ocean
By Jonathan Bell
-
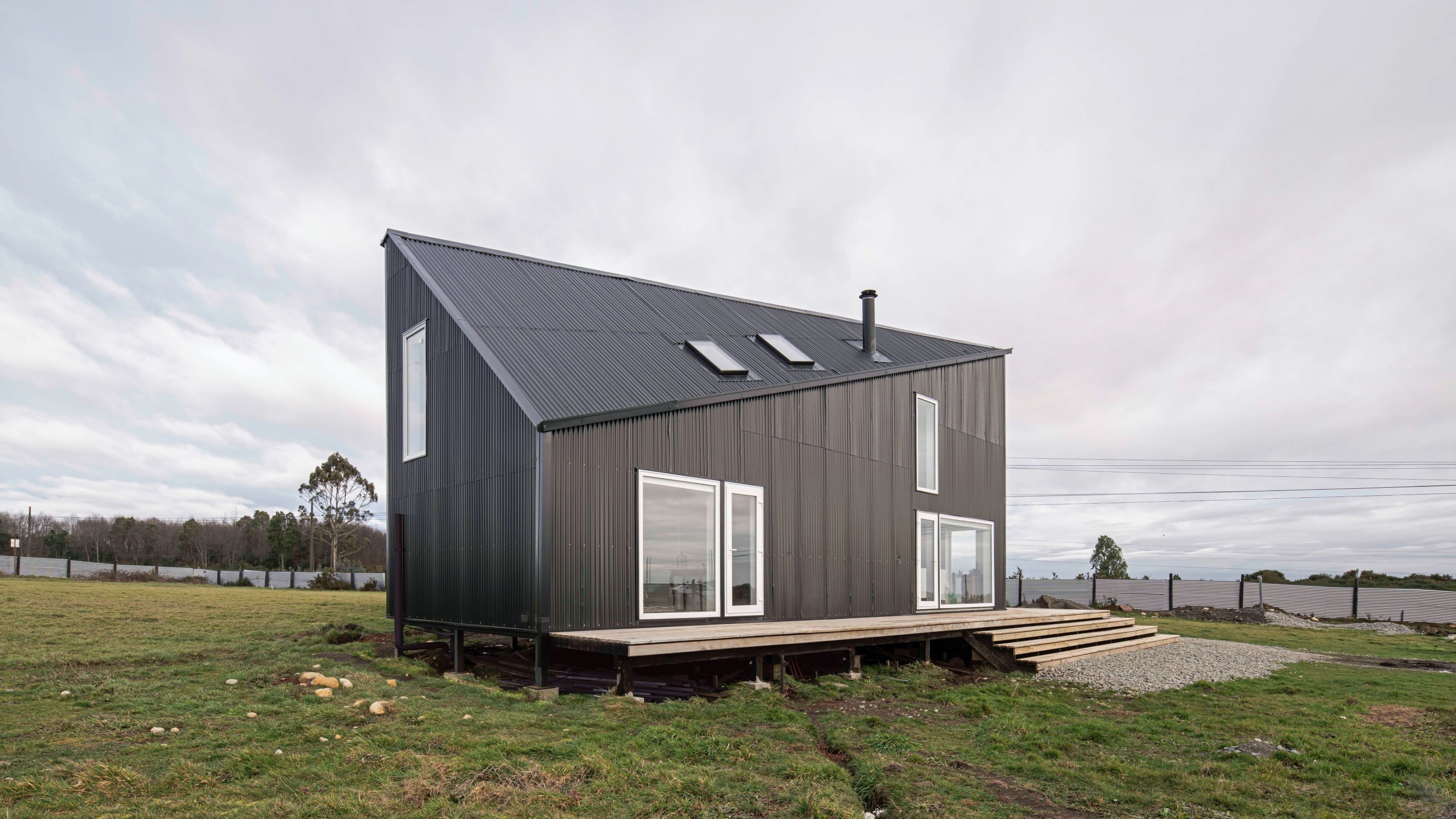 A modern barnhouse makes a faceted form on an exposed site in Southern Chile
A modern barnhouse makes a faceted form on an exposed site in Southern ChileEstudio Diagonal’s barnhouse project, Ridge House, is a stripped back private home that uses everyday materials and simple geometry to maximise interior space
By Jonathan Bell
-
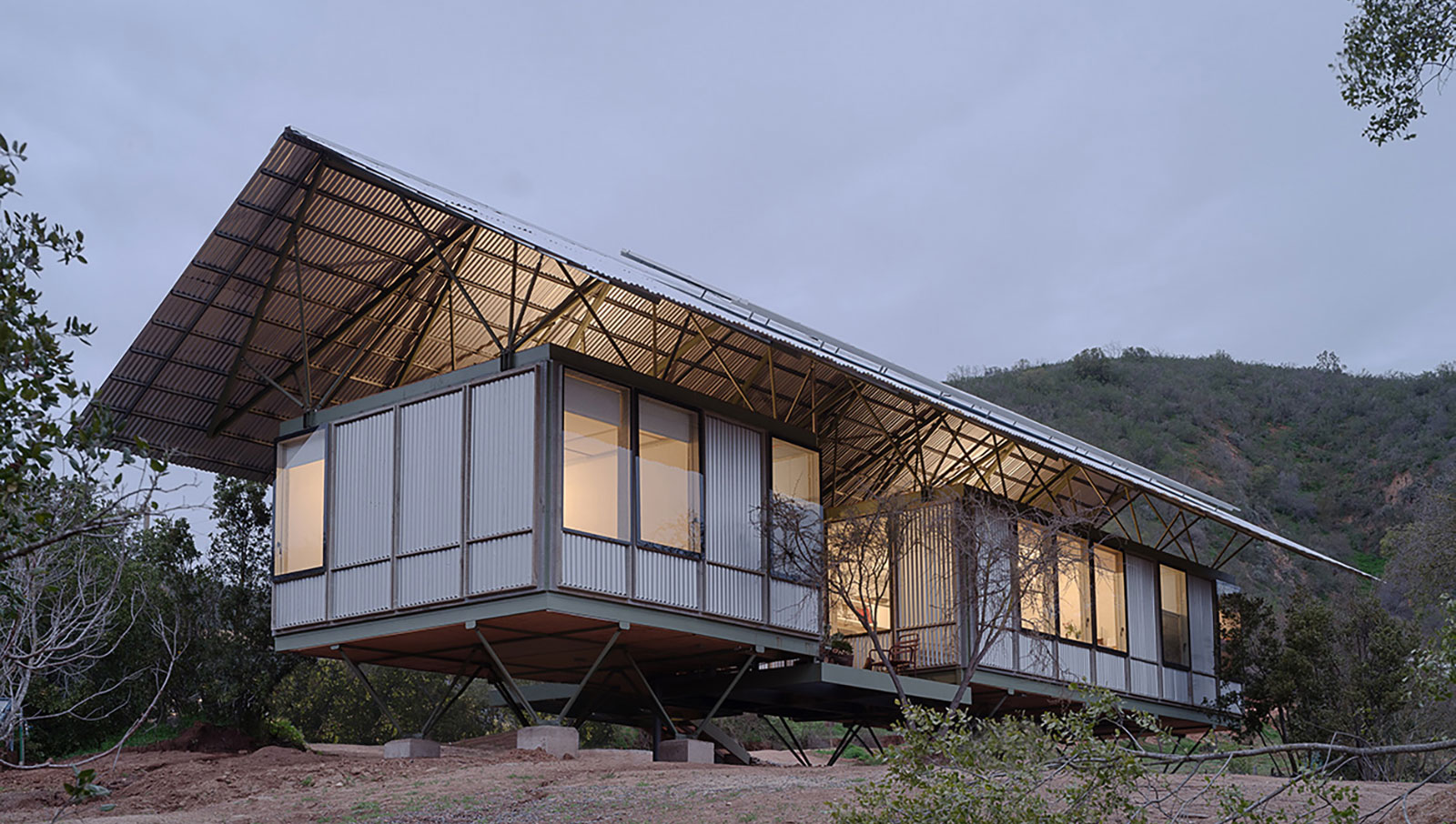 Industrialised building system prototype proposes solution for urgent housing needs
Industrialised building system prototype proposes solution for urgent housing needsWe examine an industrialized building system prototype proposal by Chilean architecture practices Ignacio Rojas Hirigoyen Architects and Cristian Dominguez Fernandez
By Ellie Stathaki
-
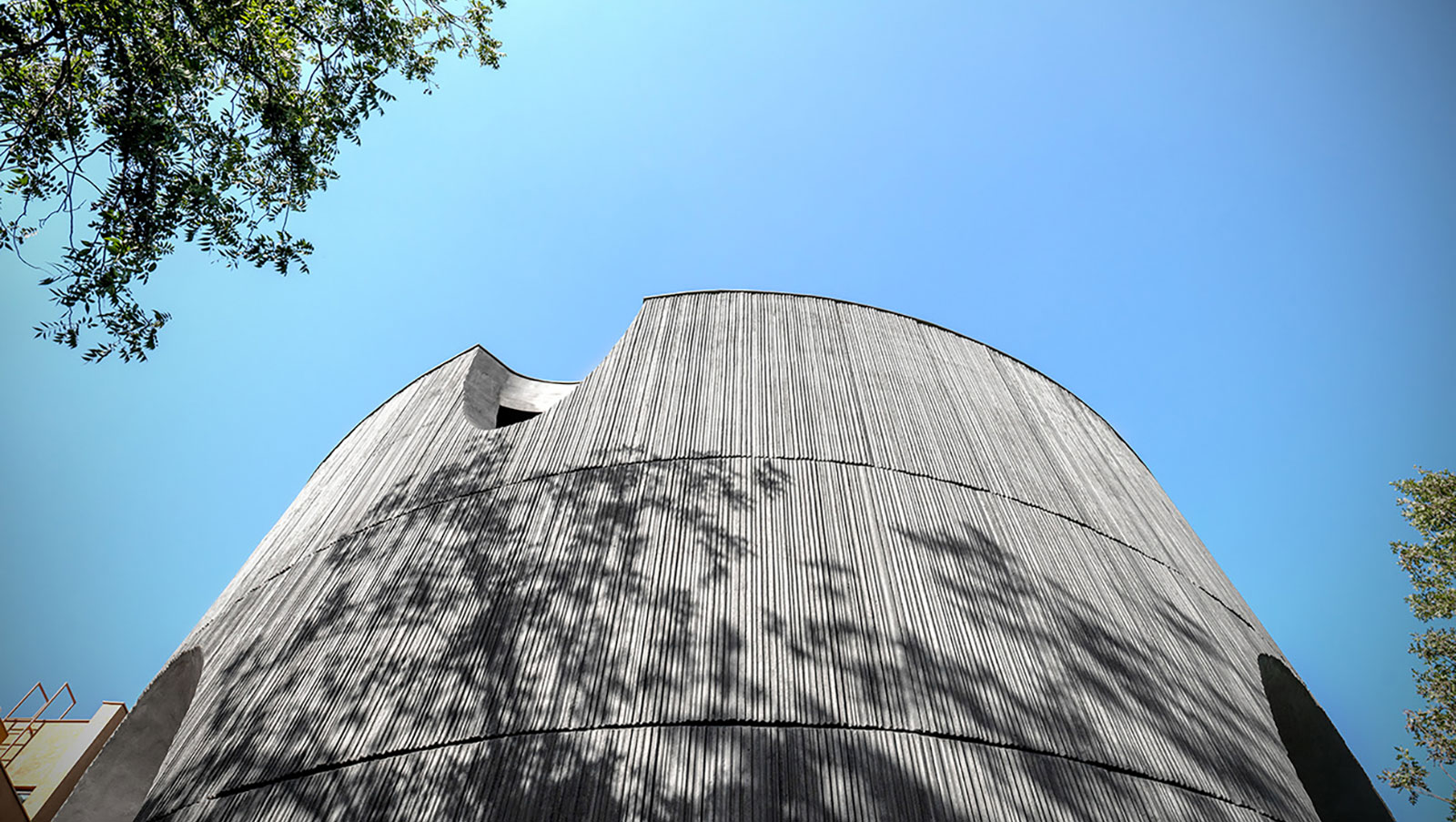 Elemental House is an architectural grand prize in Mexican charity raffle
Elemental House is an architectural grand prize in Mexican charity raffleElemental House in Mexico, designed by Elemental-Alejandro Aravena, is to be offered as first prize in a raffle organised by charity Sorteos Tec
By Ellie Stathaki