Paolo Portoghesi’s postmodernist architecture: curves, Baroque and irony
A love affair with the Baroque, a playful sense of irony, a captivation with curves and a passion for patterns define the life and work of postmodernist Italian architect Paolo Portoghesi
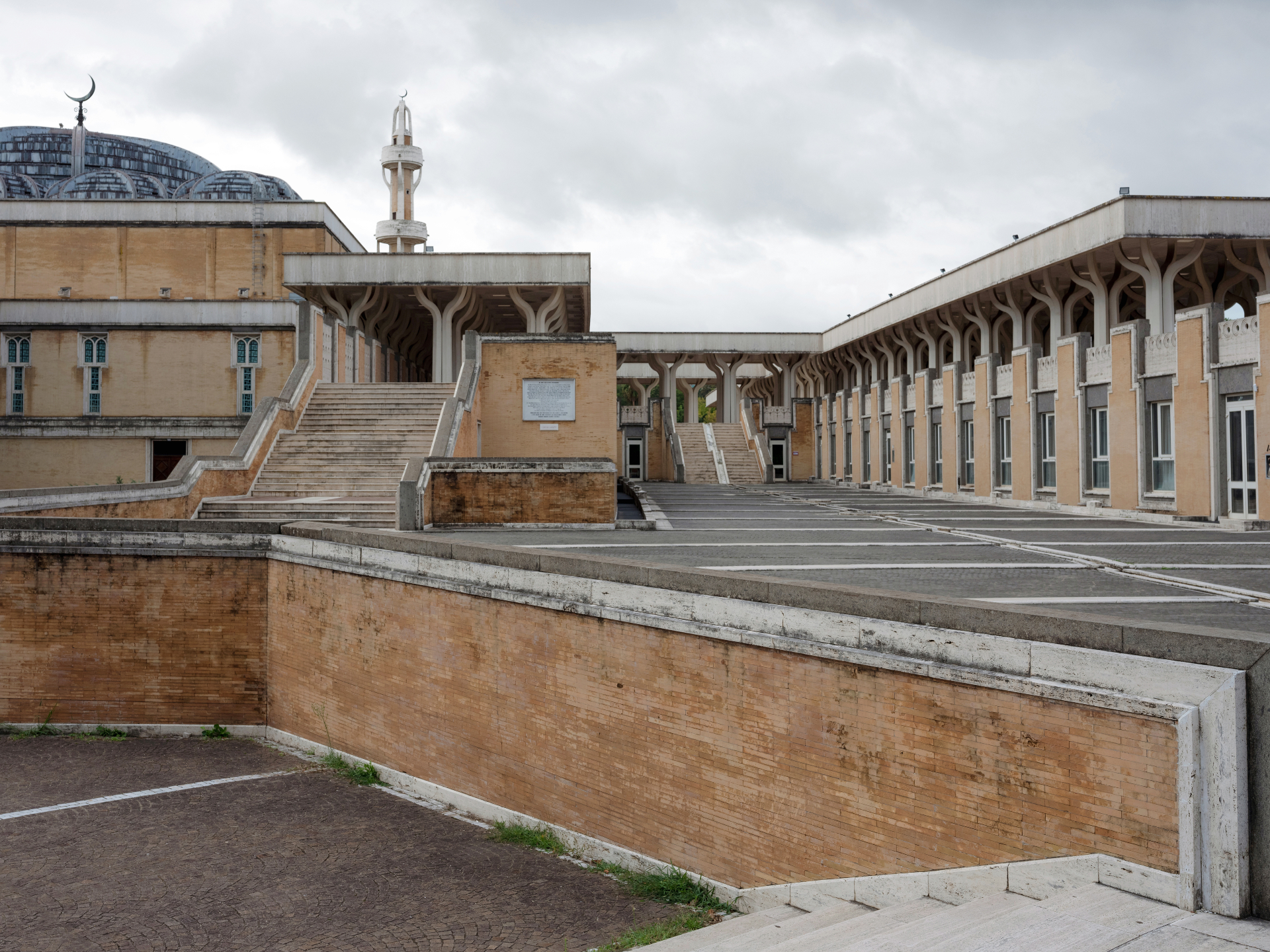
Leonardo Magrelli - Photography
‘Do you know that I’ve always been rather fascinated by wallpaper?’ says Paolo Portoghesi gently, almost as if trying to break the ice. The 89-year-old architect, historian, poet, designer and mercurial icon of modern Italian culture shares a house with wife Giovanna in Calcata, a medieval hilltop town near Rome that has, in recent years, been repopulated by artists. The interiors feature a lot of wallpaper, mostly in patterns by William Morris, covering what empty wall space there is in the various libraries, studies, nooks and awkward anterooms. Everywhere are objects, miniscule and large, sought-after and found by chance, geological and zoological, in equal measure. The almost ludicrously decorative home-cum-museum of a polymath architect and historian might feel oppressive, or at least too strictly preserved in aspic, but this house is far from stuffy. Here, where every inch creates a patterned juxtaposition of past and present, where Portoghesi passes nimbly through the warrens and menageries, everything, including the walls and those Morris prints, seem to be very much alive.
Despite an architectural legacy that spans at least six decades – ranging from the radical, concrete curves of Casa Baldi (1959-61) on the outskirts of Rome to the elaborately sinuous interior of the Mosque of Rome (completed in 1994) – Portoghesi remains a contentious figure in modern Italian architecture. The country’s merciless theorists, often contemporaries, peers and collaborators of Portoghesi, were not always kind. In his History of Italian Architecture 1944-1985, Manfredo Tafuri asserted that Portoghesi’s work showed ‘a taste for excess but lacked any excitement’.
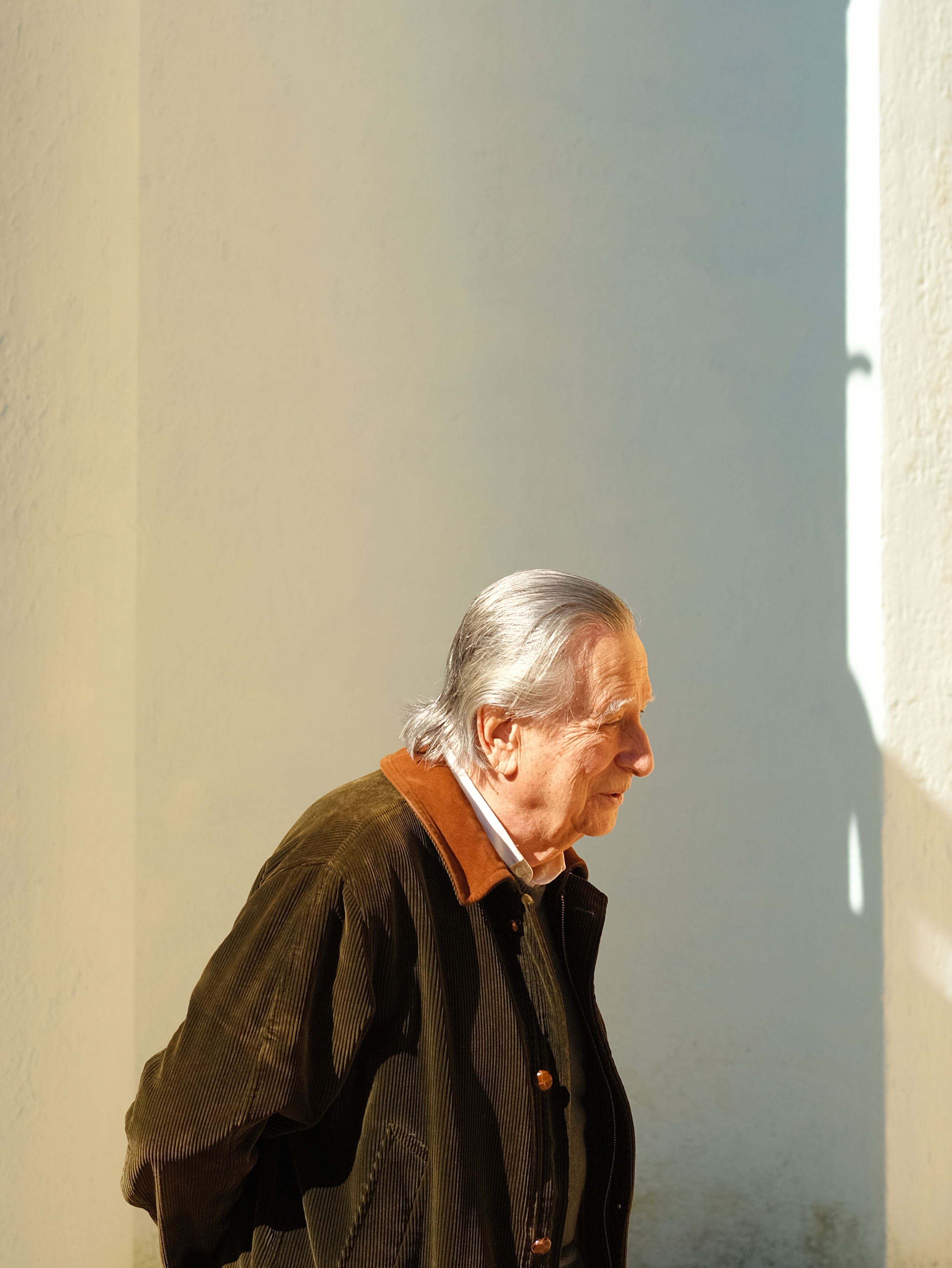
Octogenarian architect Paolo Portoghesi photographed in the gardens of his home in Calcata, Lazio
It is perhaps Portoghesi’s obsessive exploration of Italian, and specifically Roman, Baroque architecture that led to his isolation and categorisation as an adherent of historicism, a doctrine that was the very antithesis of 20th century architecture. Portoghesi was born and raised in central Rome, and the city’s monuments and their makers clearly cast a long shadow. He speaks of the precise moment when, as a young boy, he was struck by the cupola of Francesco Borromini’s 1642 church of Sant’Ivo alla Sapienza, which was near his school. ‘It was problematic for me, but I was enchanted,’ he says. Borromini’s manipulation of geometry and perspective was full of paradoxes, such as the harmony between sharp points and soft curves: ‘I saw that poetry is expressed through architecture.’
The main reception room of the house at Calcata is dominated by a metal and glass screen, fixed on a wall, which provides an alluring backdrop. It is inspired by the false apse of the church of Santa Maria at San Satiro in Milan, which was completed in 1482 and features an early example of trompe l’œil, attributed to High Renaissance architect Donato Bramante. As Portoghesi opens a secret mirrored door within the screen, he marvels at Bramante’s trick of making only nine metres of depth appear to be more like 80.
A playful sense of irony defines Portoghesi’s work and best explains his role as a pioneer of Italy’s postmodernist movement. In 1980, he spearheaded the creation of the first Venice Architecture Biennale, entitled La Presenza del Passato (The Presence of the Past). The fair was centred around the ‘Strada Novissima’ exhibition, for which he wrangled submissions from some of the world’s most prominent architects, among them Frank Gehry, Rem Koolhaas, Arata Isozaki, Robert Venturi and Denise Scott Brown, and Ricardo Bofill. Portoghesi created a street lined with the contributions of each participant architect, and the exhibition is considered by many as a rallying point for the postmodernist movement and certainly one of its most intellectually rigorous manifestations.
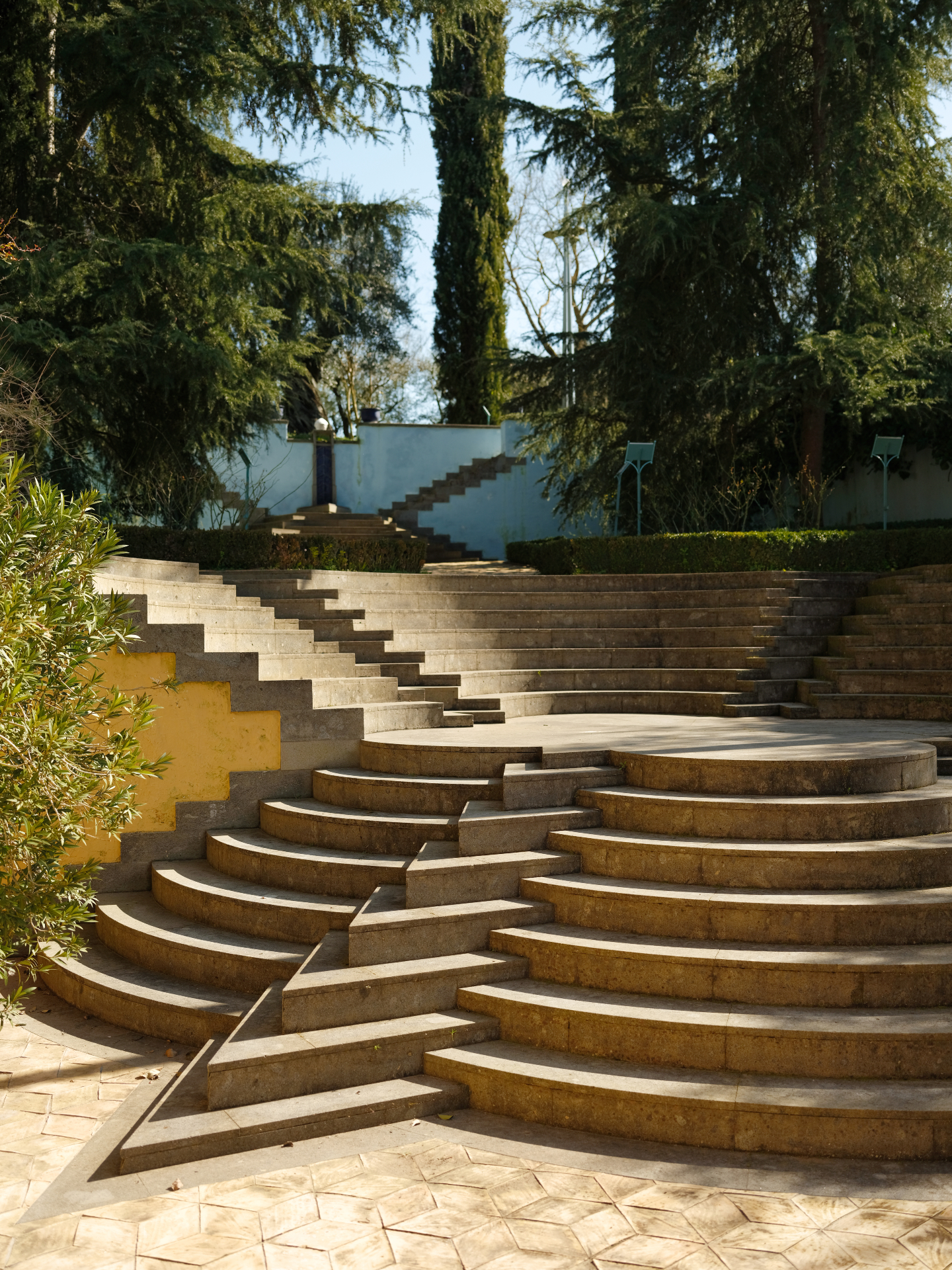
Portoghesi's home features a series of steps that echo the geometric patterns found inside Francesco Borromini’s Sant’Ivo alla Sapienza in Rome
‘Sometimes you need a bit of noise and colour in architecture,’ says Portoghesi. During the 1980s, when postmodernism seized the architectural upper hand, he edited the ravishingly eclectic, large-format architectural quarterly magazine Eupalino. Looking inside any of the magazine’s 12 issues is a trip into the mind of the editor and a taste of the spirit of those times. ‘It was an era of optimism,’ he says. ‘Edonismo Reaganiano [Reagan-era hedonism].’ He felt relieved that the privations of modernism were gone. Le Corbusier, according to Portoghesi, managed to create astonishing works of art, but the modernism he spawned lacked expression and ultimately ruined the modern city. Indeed, ‘Strada Novissima’ offered a counter to Le Corbusier, who hated the closed-in ‘rue corridor’ and advocated endless, open streets stretching into the horizon. Portoghesi champions the opposite, saying, ‘It’s the very closing of the street that makes it beautiful. It’s how you create a gathering space.’
Adjacent to the complex of dwellings that forms Portoghesi’s house is an expansive garden containing various follies, fountains, temples and a library, as well as an impeccably-kept zoo. As tropical birds flap and squawk in their elaborate enclosures, he bends down to mimic the quacking of one of the geese that are allowed to roam free. Reflecting on a movement that he acknowledges is once again in fashion, Portoghesi remains enthusiastic: ‘Postmodernism represented liberty,’ he says. ‘It was freedom to explore the past or the future. Of course, liberty is dangerous, it can make you do irrational, absurd things. But we all need a spectacle.'
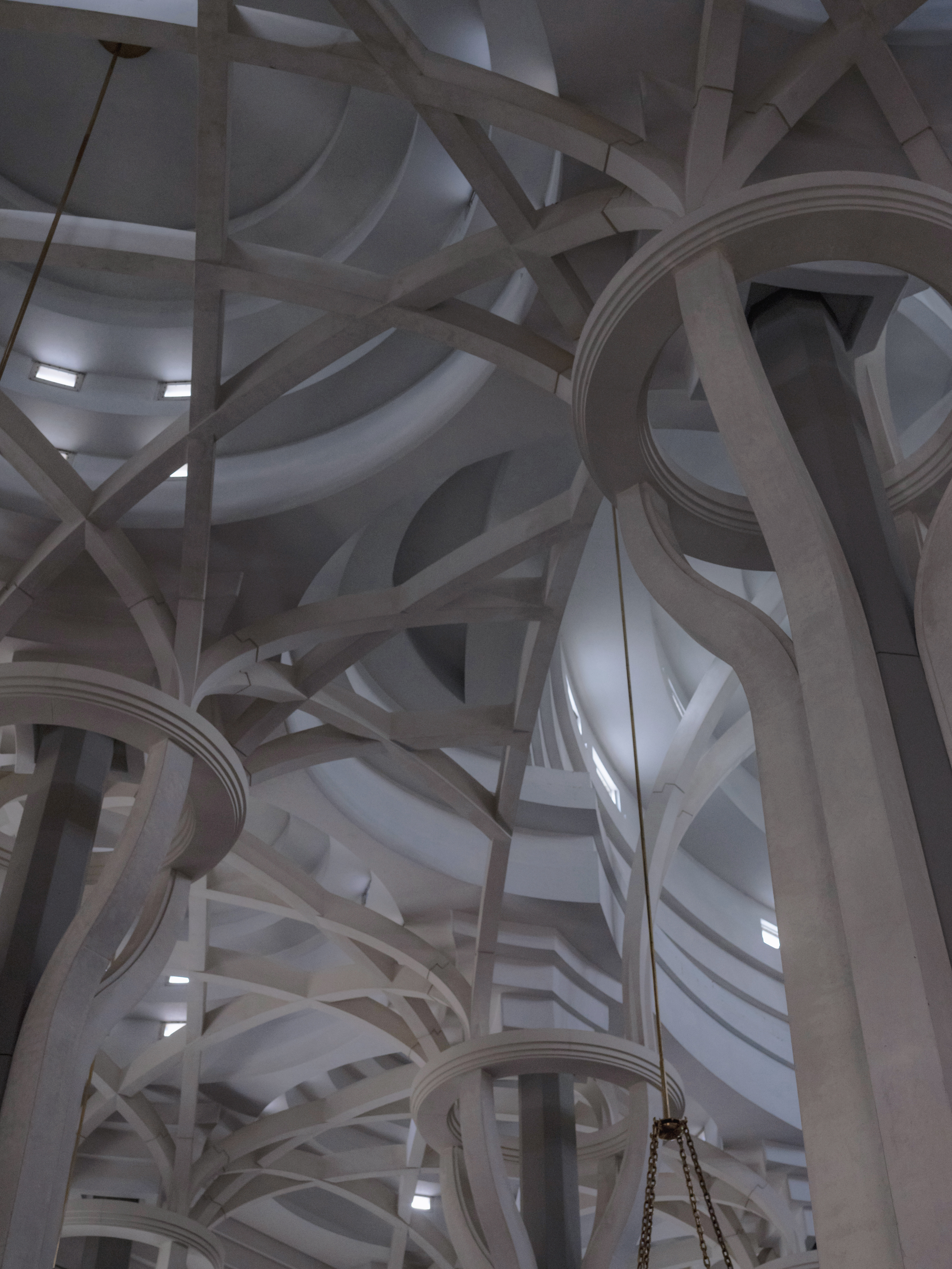
Taking influences from Baroque and Islamic architecture, Portoghesi played with curves and geometric patterns
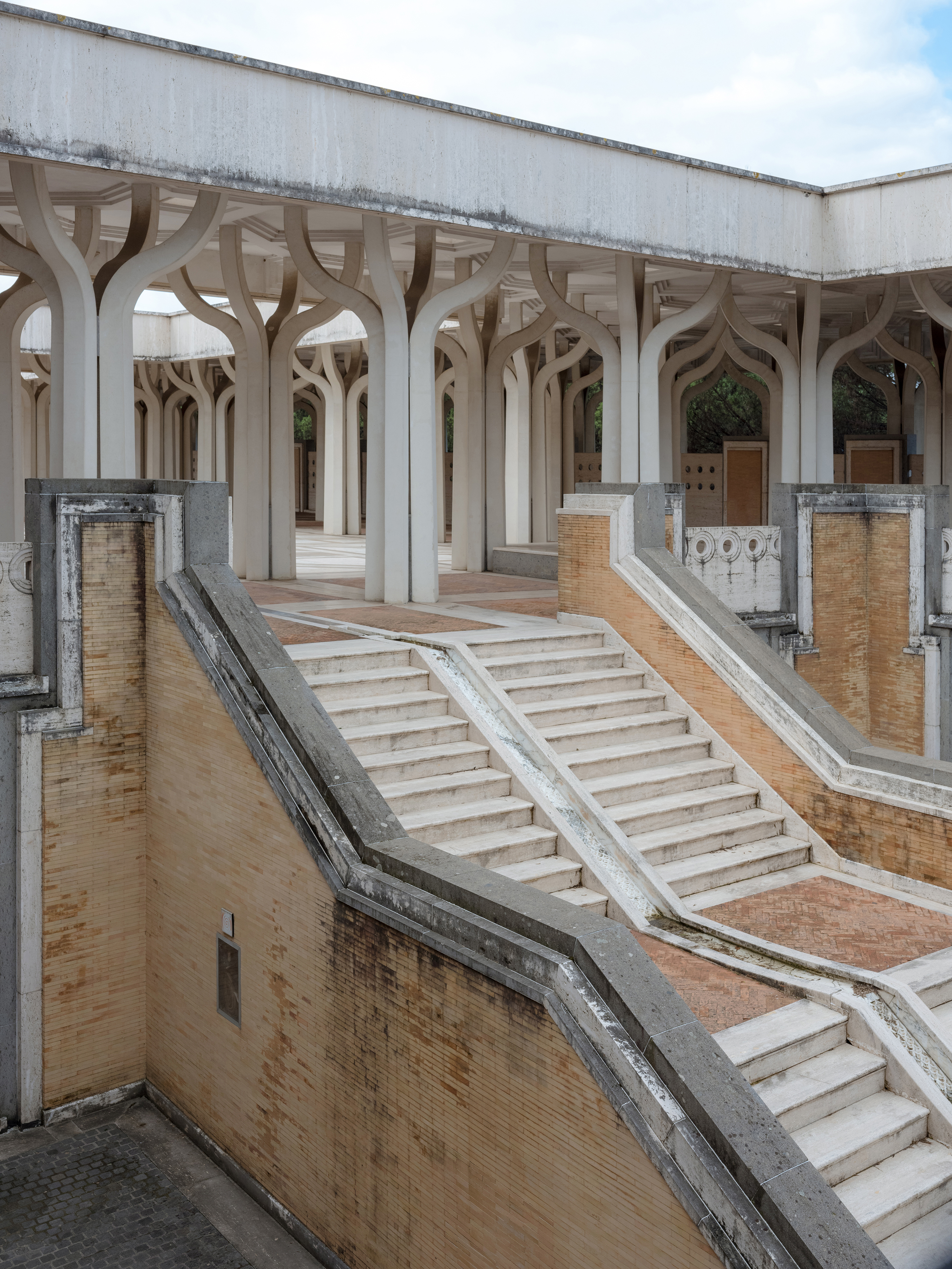
Staircase entrance at the Mosque of Rome
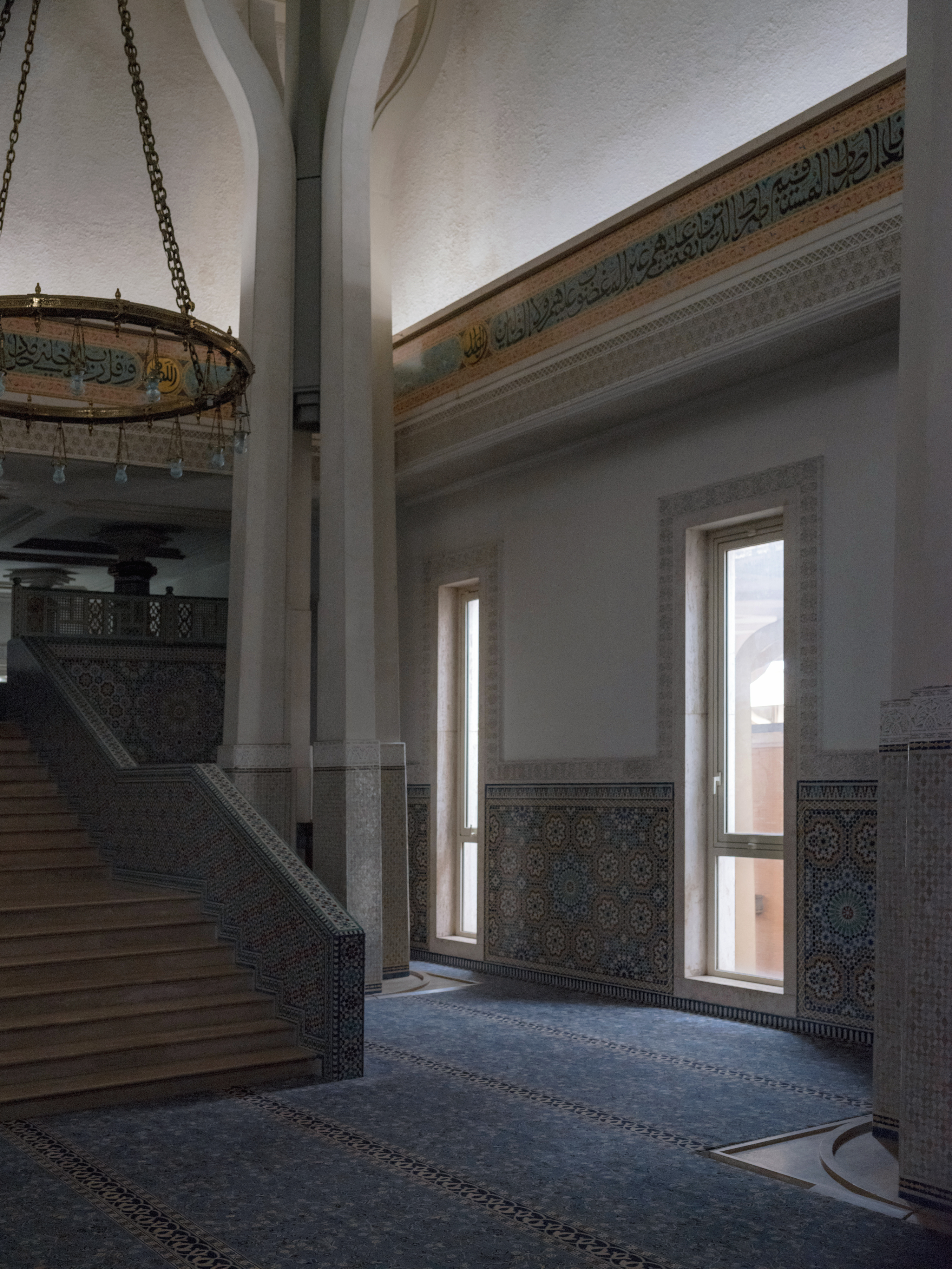
The architect created soaring vaulted ceilings and an internal forest of tree-like columns and Ottoman-style hoop chandeliers
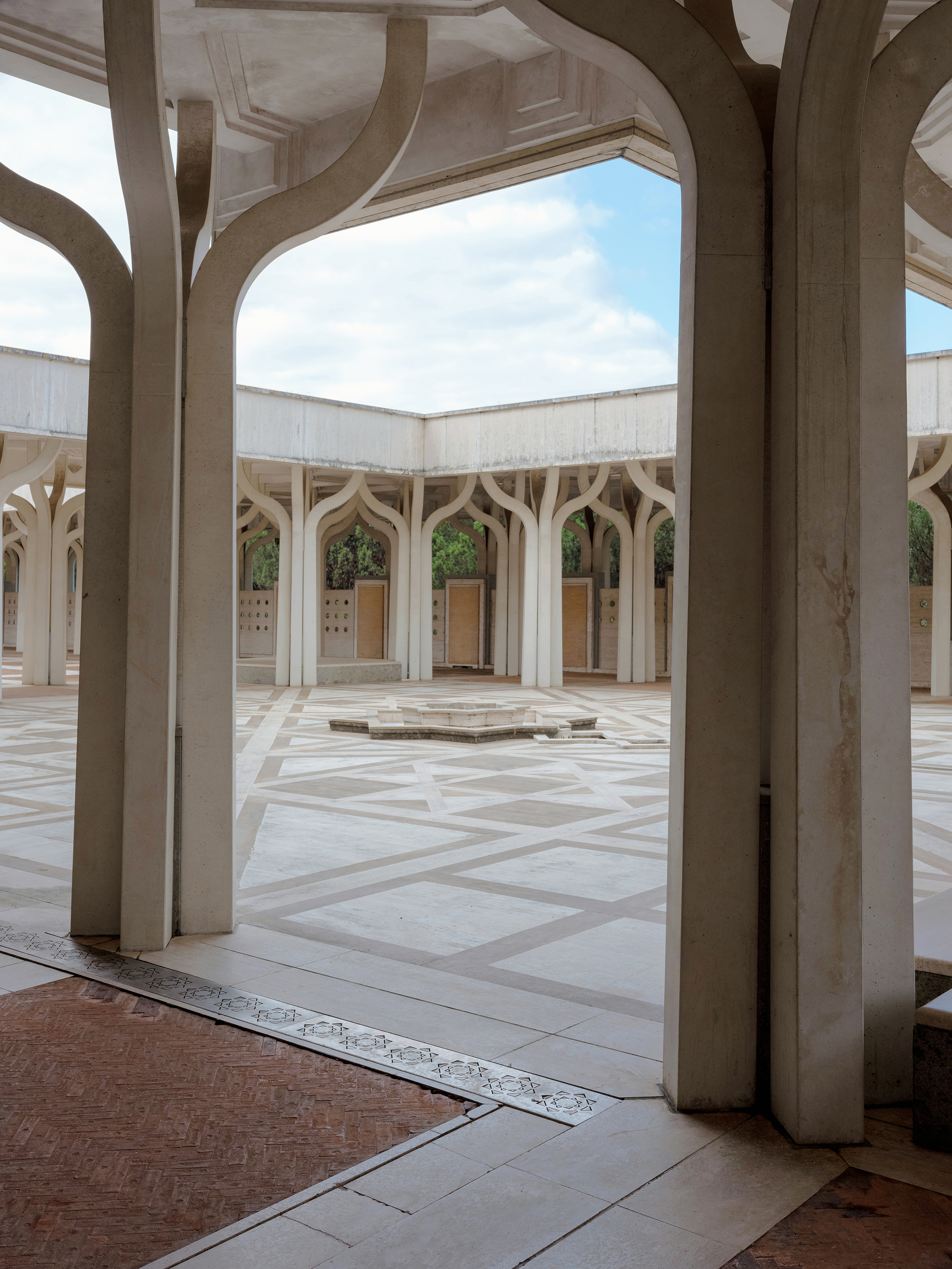
Courtyard at the Mosque of Rome
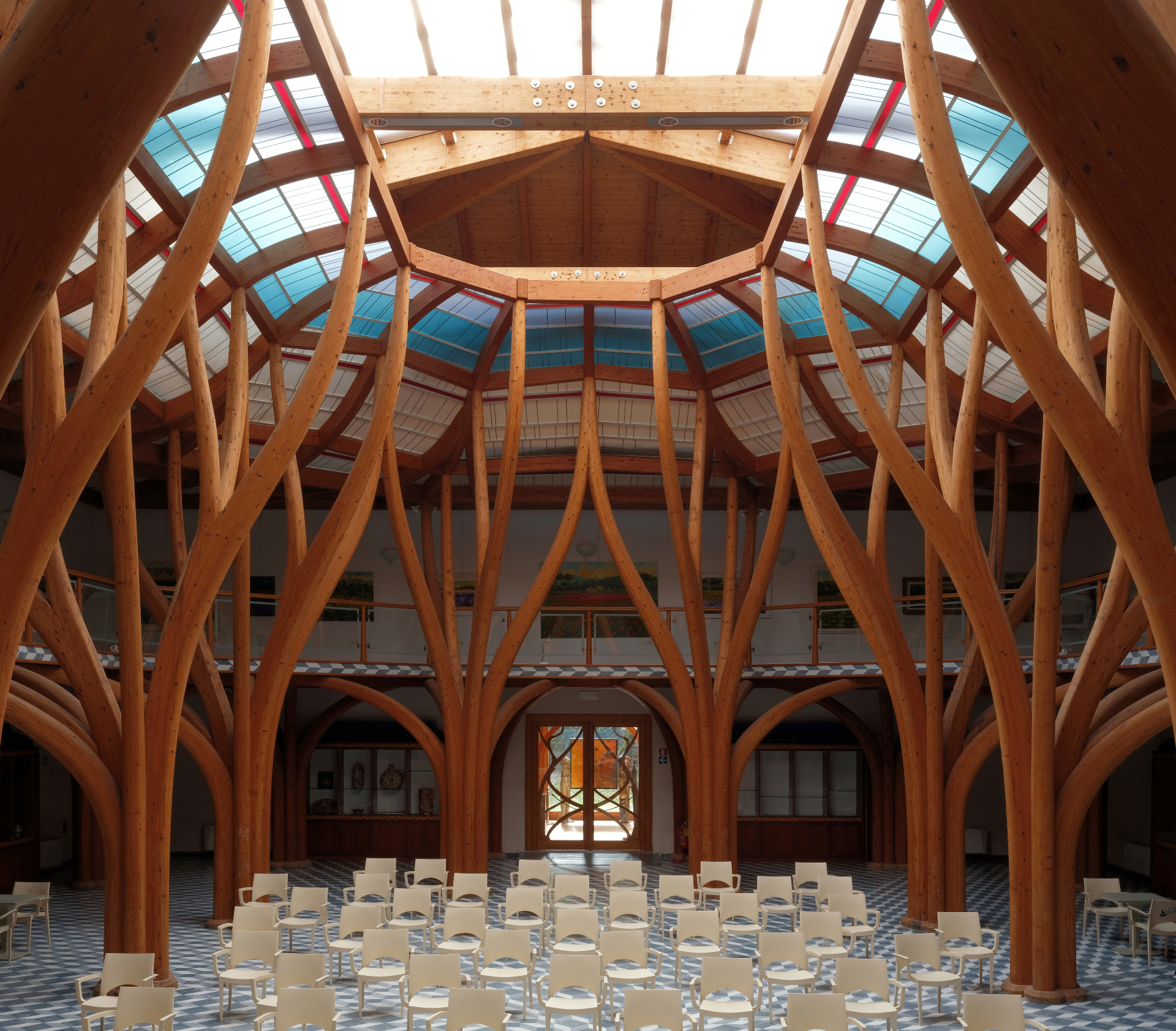
The Sala Portoghesi, at the Terme Tettuccio spa in Montecatini, designed by Portoghesi in 1987
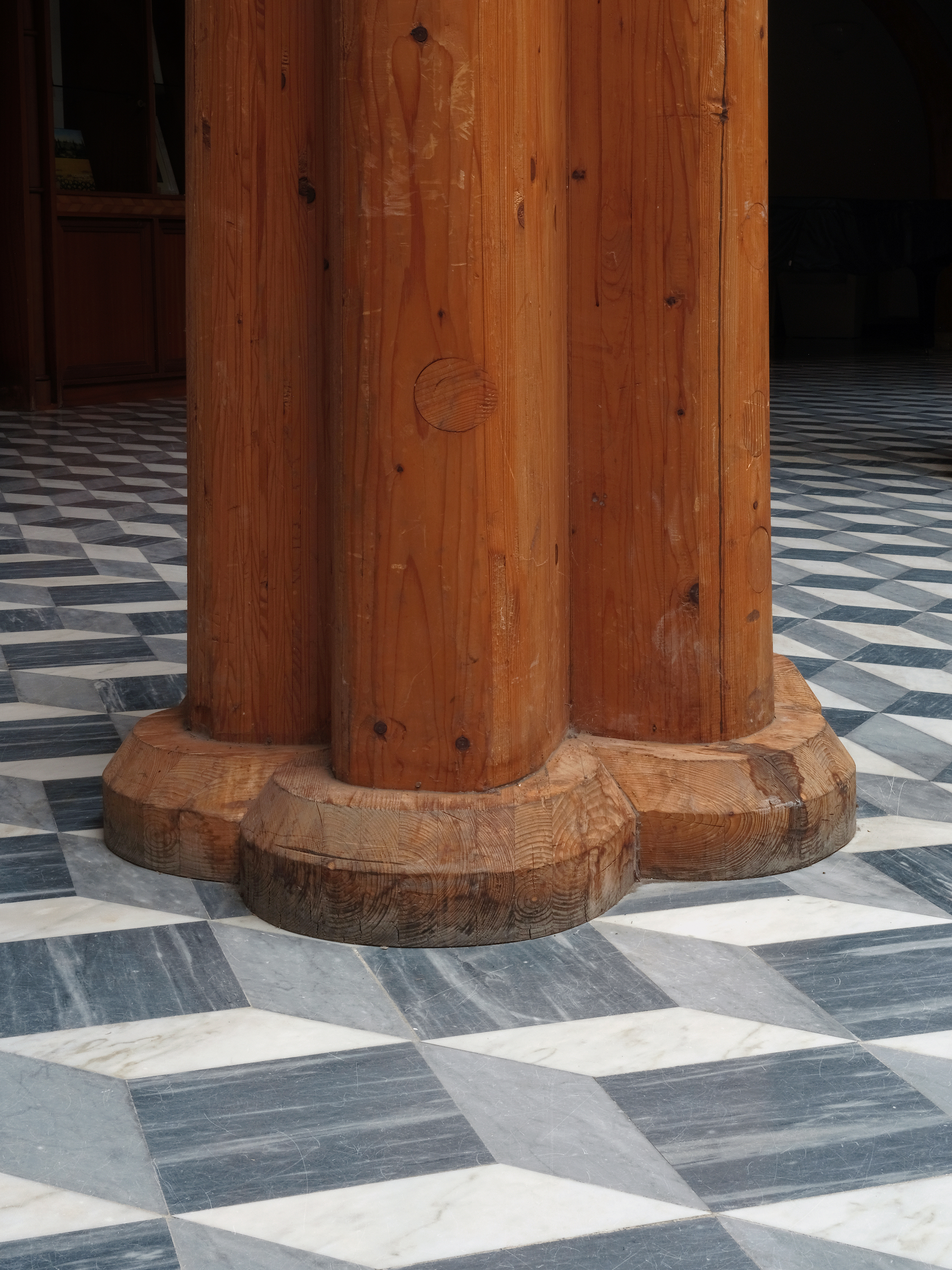
Detail at Sala Portoghesi, at the Terme Tettuccio
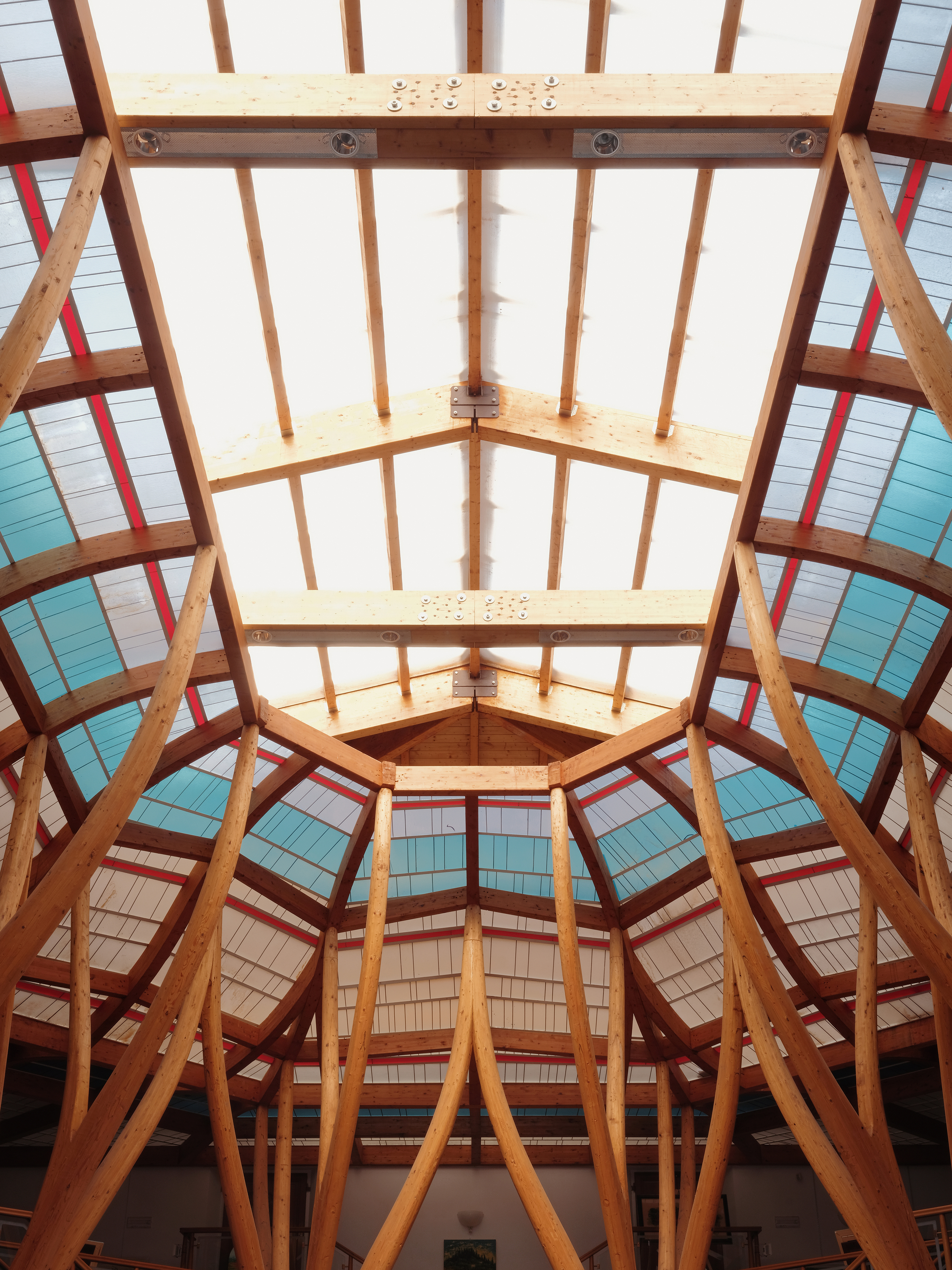
Looking up at the ornate ceiling at Sala Portoghesi
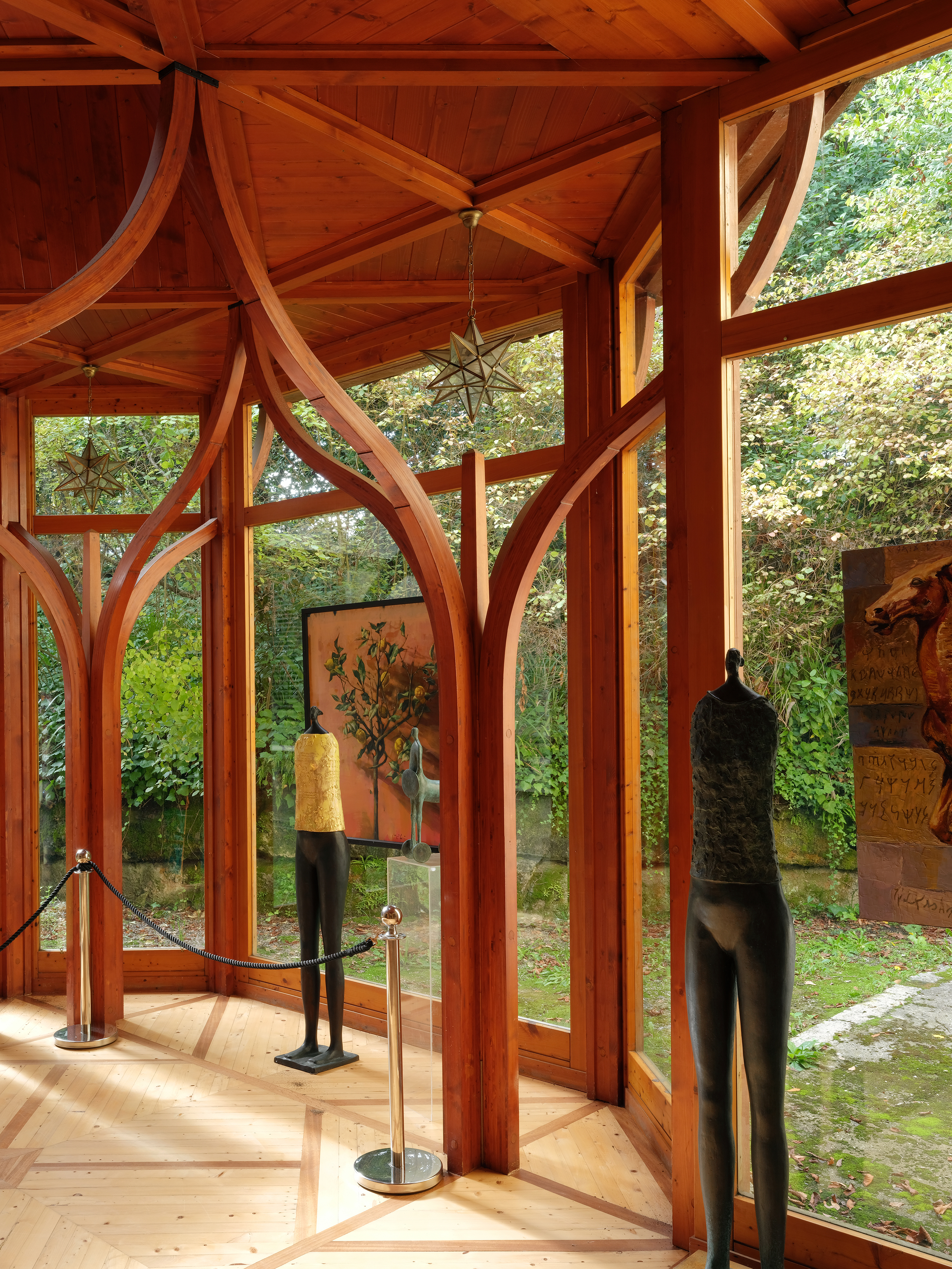
Structural detail at Sala Portoghesi, Terme Tettuccio
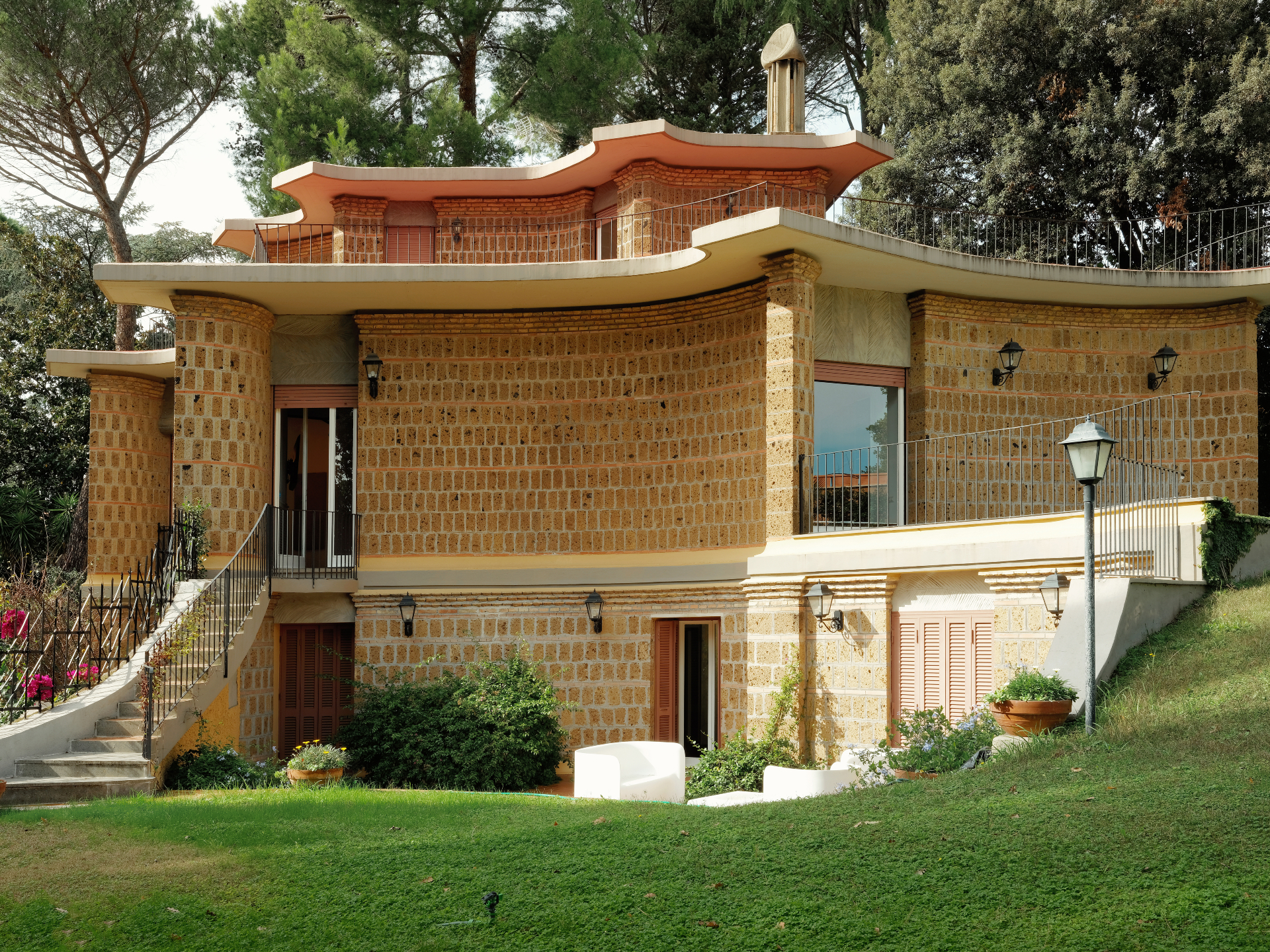
Casa Baldi (1959), on Via Sirmione on the outskirts of Rome, was built for a film director
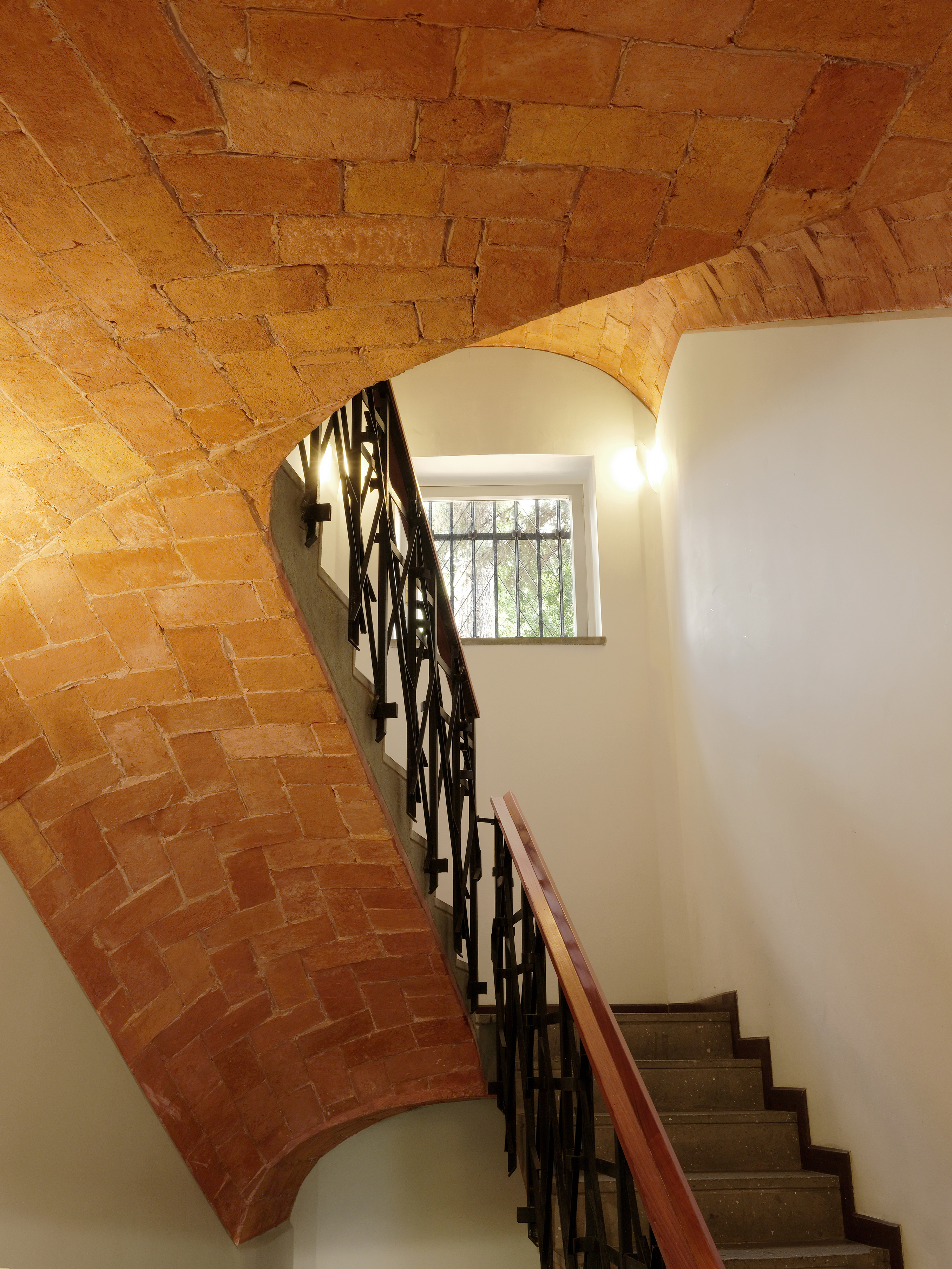
For Casa Baldi, Portoghesi took inspiration from the work of 17th century Italian architect Francesco Borromini
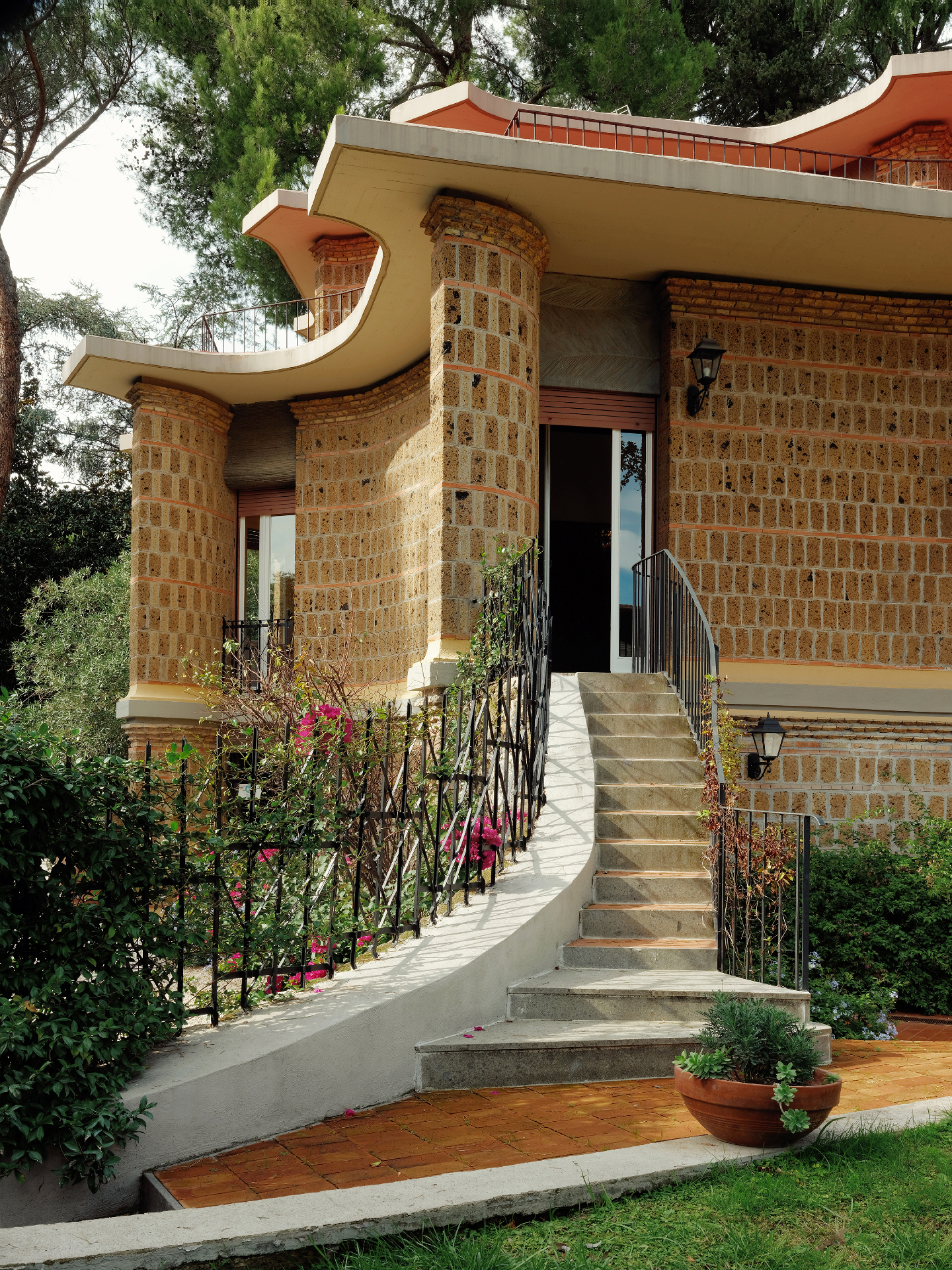
Entrance at Casa Baldi by Paolo Portoghesi
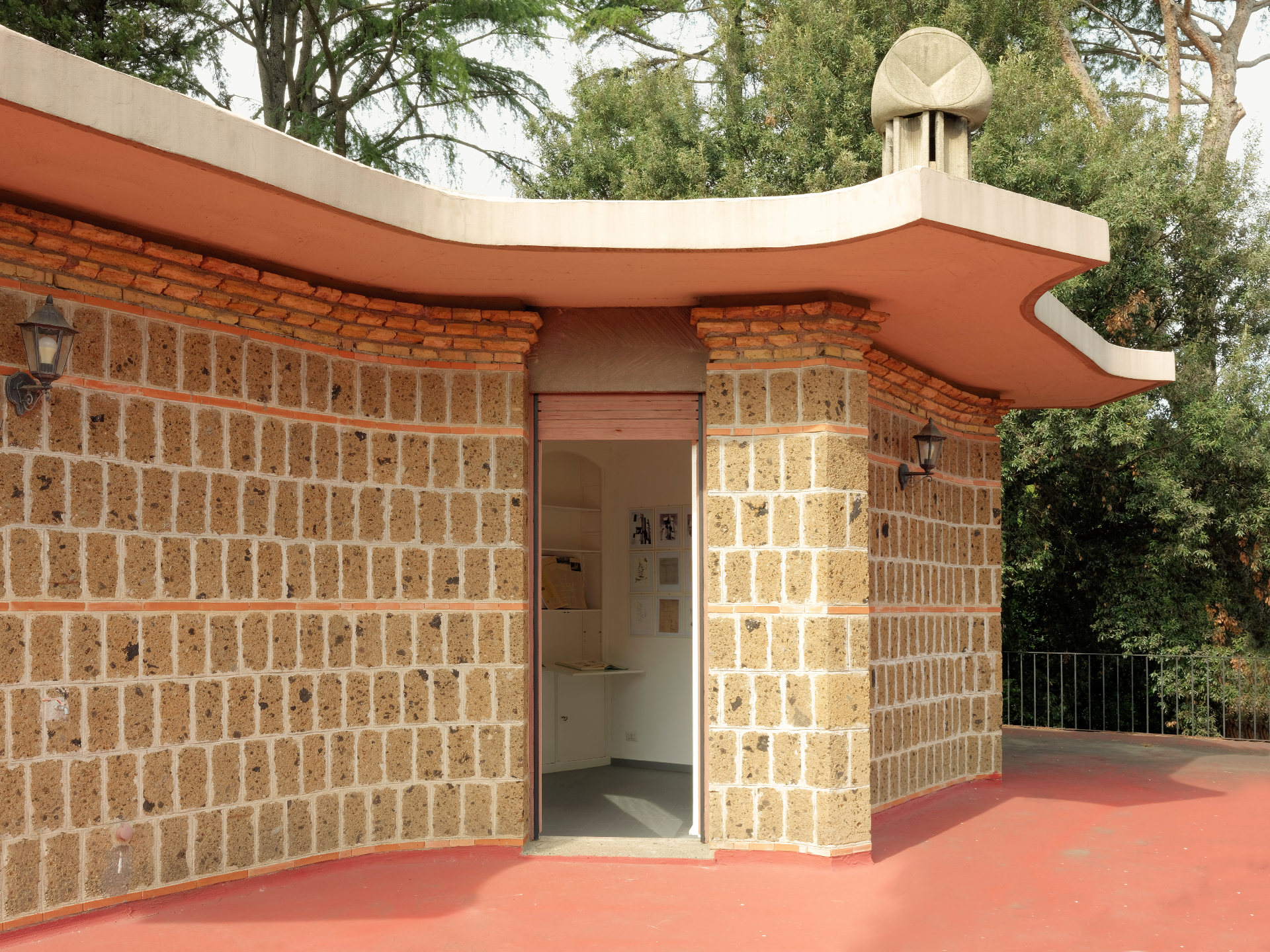
Terrace detail at Casa Baldi by Paolo Portoghesi
Wallpaper* Newsletter
Receive our daily digest of inspiration, escapism and design stories from around the world direct to your inbox.
David is a writer and podcaster working (not exclusively) in the fields of architecture and design. He has contributed to Wallpaper since 2022 when he wrote about the late, postmodernist architect and founder of the Venice Architecture Biennale - Paolo Portoghesi reporting from his home outside Rome. In 2024, David launched Arganto - Gabriele Devecchi Between Art & Design, a podcast exploring the life and legacy of this Milanese silversmith and design polymath.
-
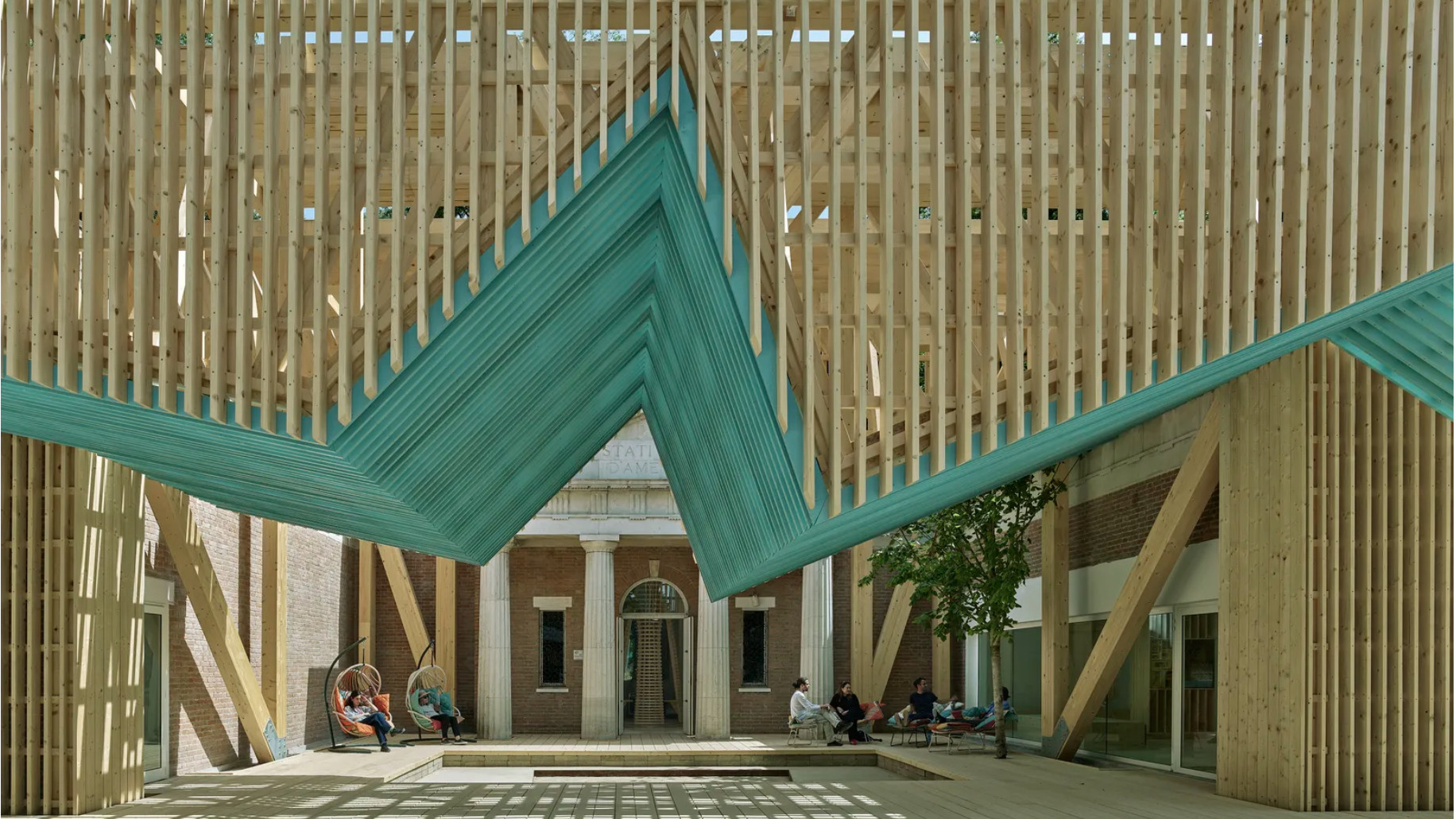 This year's US Pavilion asks visitors to gather round
This year's US Pavilion asks visitors to gather round‘PORCH: An Architecture of Generosity’ is a celebration of togetherness
-
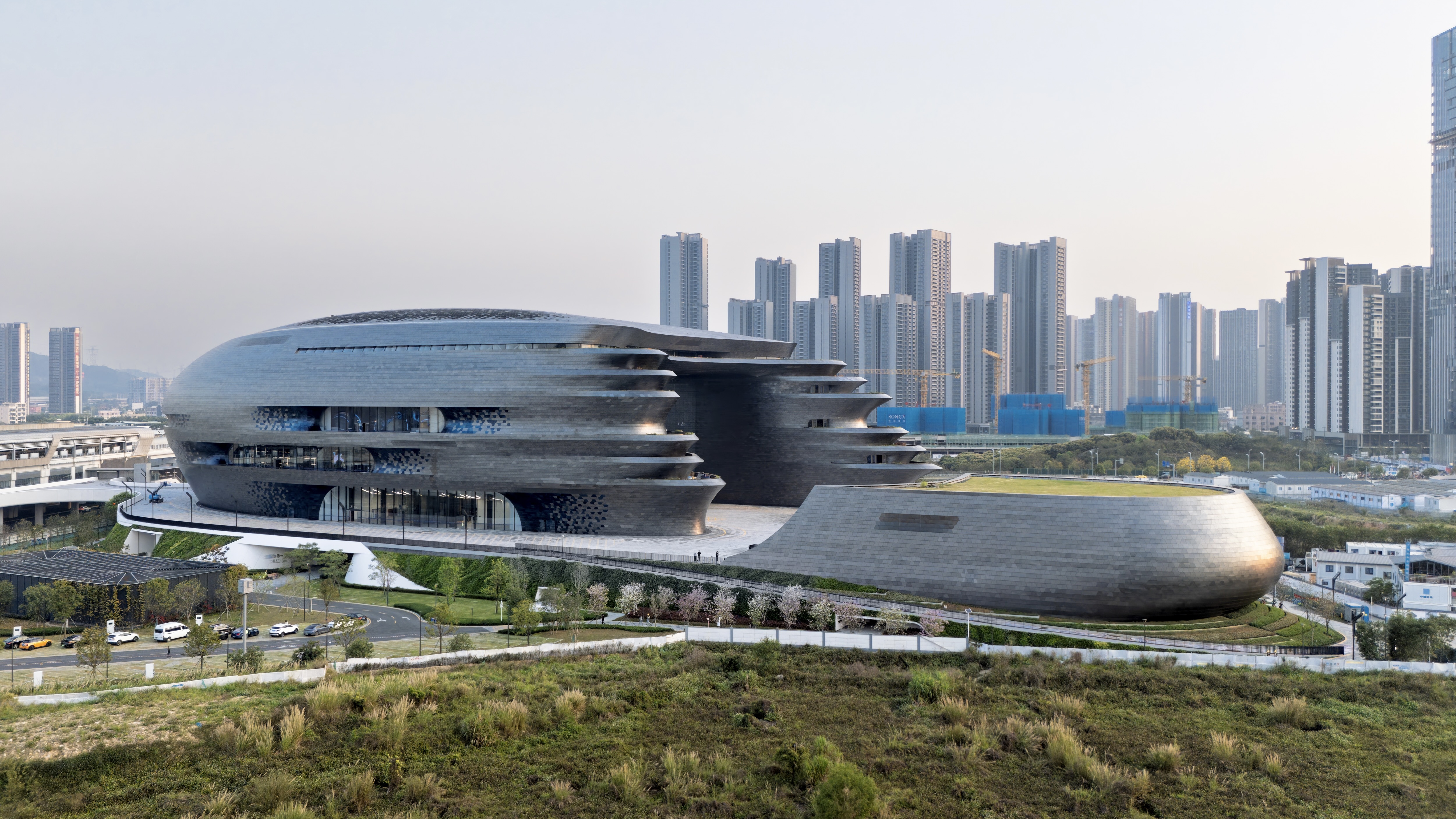 Zaha Hadid Architects’ spaceship-like Shenzhen Science and Technology Museum is now open
Zaha Hadid Architects’ spaceship-like Shenzhen Science and Technology Museum is now openLast week, ZHA announced the opening of its latest project: a museum in Shenzhen, China, dedicated to the power of technological advancements. It was only fitting, therefore, that the building design should embrace innovation
-
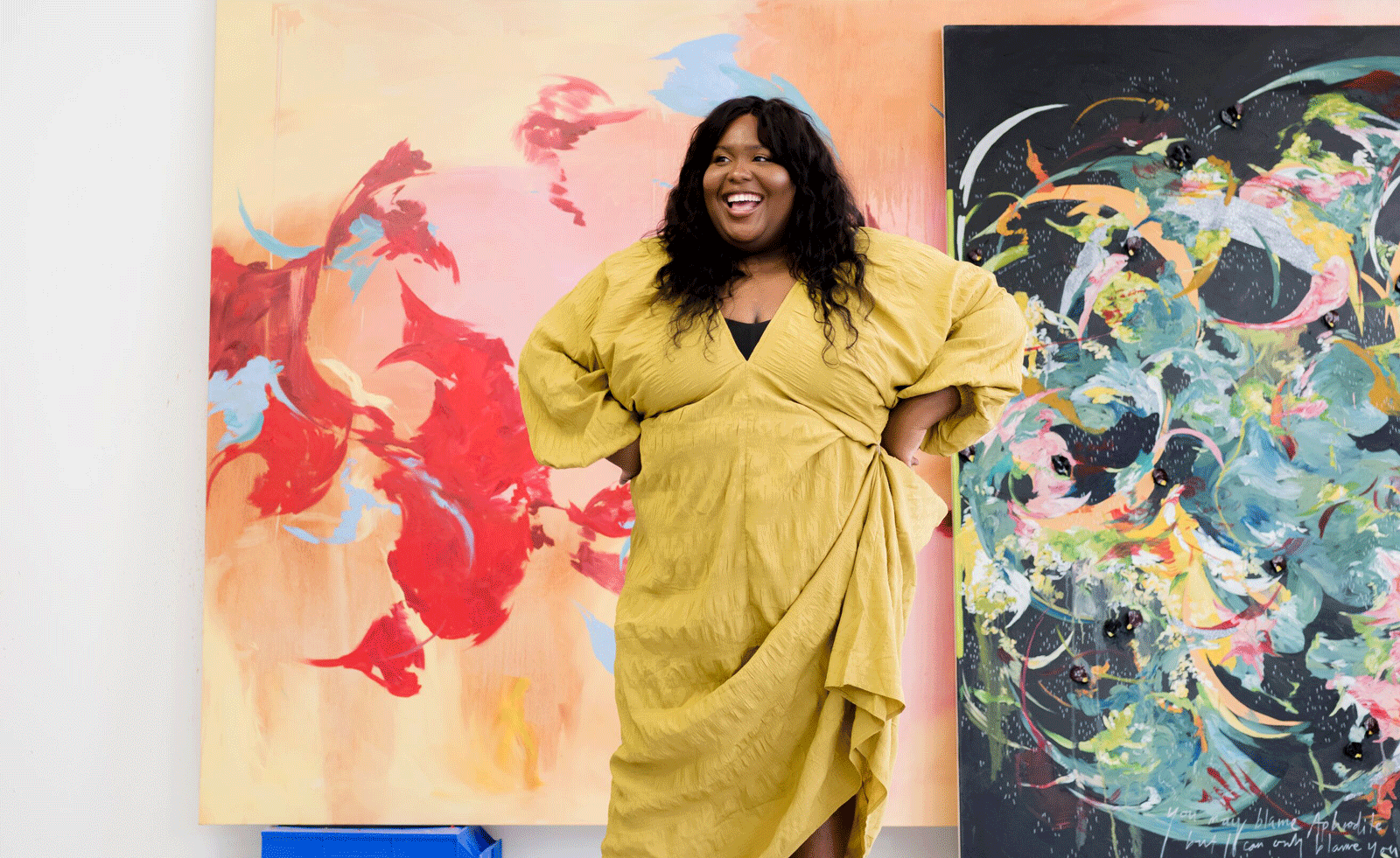 ‘The work is an extension of myself’: Michaela Yearwood-Dan on her debut show at Hauser & Wirth
‘The work is an extension of myself’: Michaela Yearwood-Dan on her debut show at Hauser & WirthLondon-based artist Michaela Yearwood-Dan continues her rapid rise, unveiling monumental new paintings in ‘No Time for Despair’
-
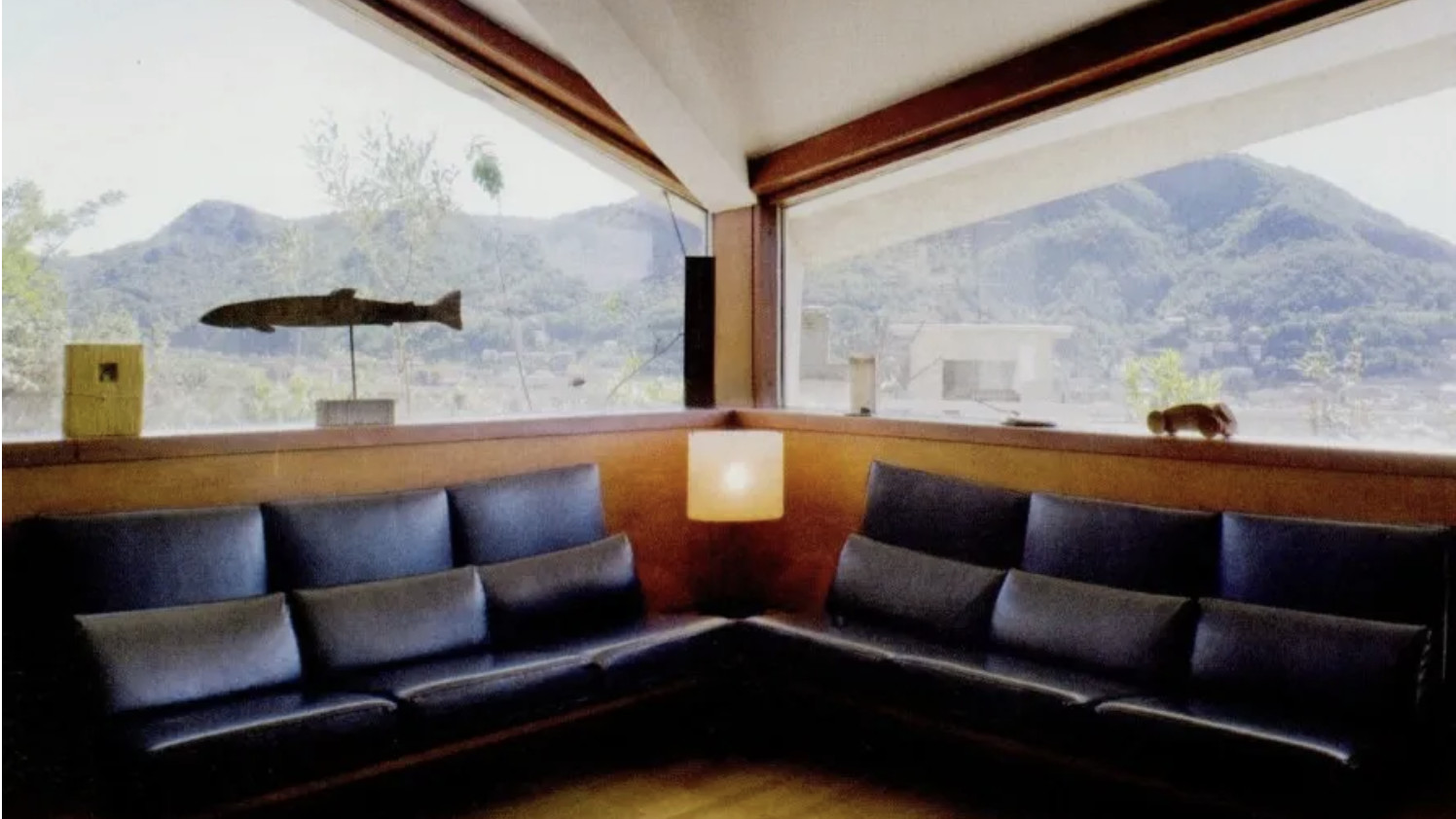 Discover architect Ico Parisi’s modernist sanctuaries on the banks of Lake Como
Discover architect Ico Parisi’s modernist sanctuaries on the banks of Lake ComoA string of sculptural sanctuaries by architect Ico Parisi on the banks of Lake Como helped cement the area as the heartland of Italian modernism; we explore his work in an article from the Wallpaper* archives
-
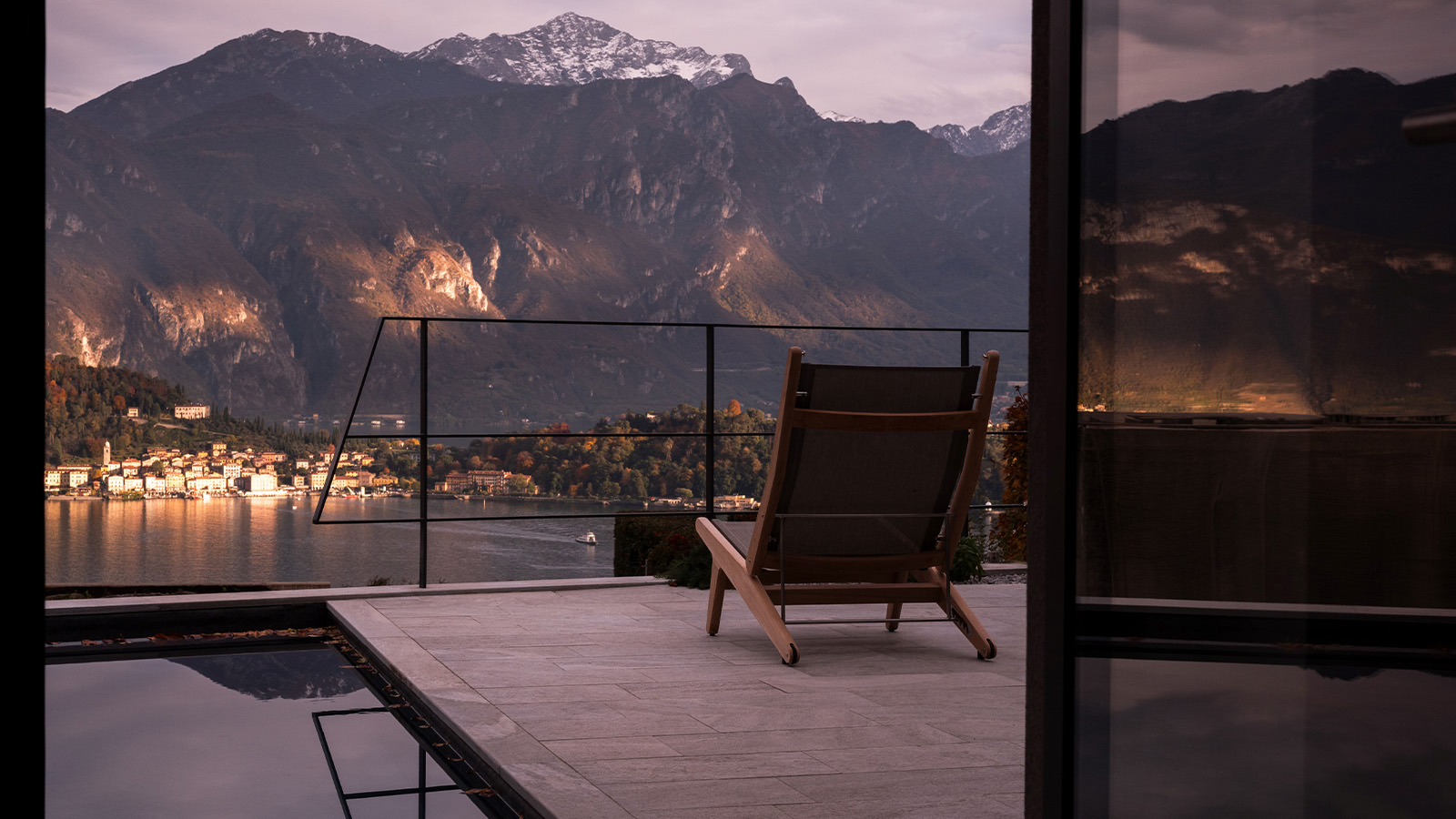 Explore this new Lake Como villa and its powerful, cinematic views
Explore this new Lake Como villa and its powerful, cinematic viewsA Lake Como villa by Tuckey Design Studio celebrates the history of its site and references the surrounding landscape through materiality
-
 2026 Olympic and Paralympic Torches: in Carlo Ratti's minimalism ‘the flame is the protagonist’
2026 Olympic and Paralympic Torches: in Carlo Ratti's minimalism ‘the flame is the protagonist’The 2026 Olympic and Paralympic Torches for the upcoming Milano Cortina Games have been revealed, designed by architect Carlo Ratti to highlight the Olympic flame
-
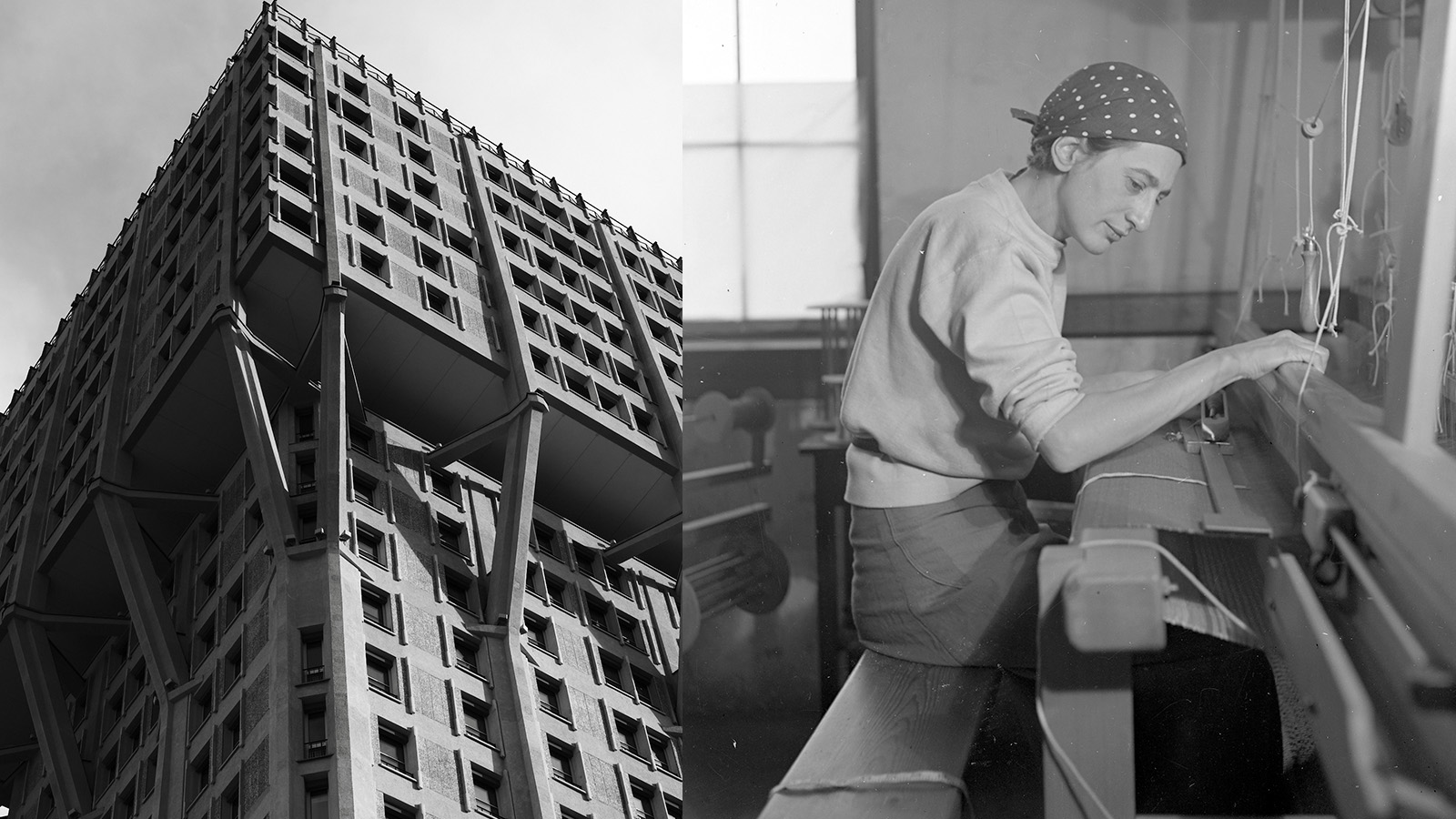 Anni Albers' weaving magic offers a delightful 2-in-1 modernist showcase in Milan
Anni Albers' weaving magic offers a delightful 2-in-1 modernist showcase in MilanA Milan Design Week showcase of Anni Albers’ weaving work, brought to life by Dedar with the Josef & Anni Albers Foundation, brings visitors to modernist icon, the BBPR-designed Torre Velasca
-
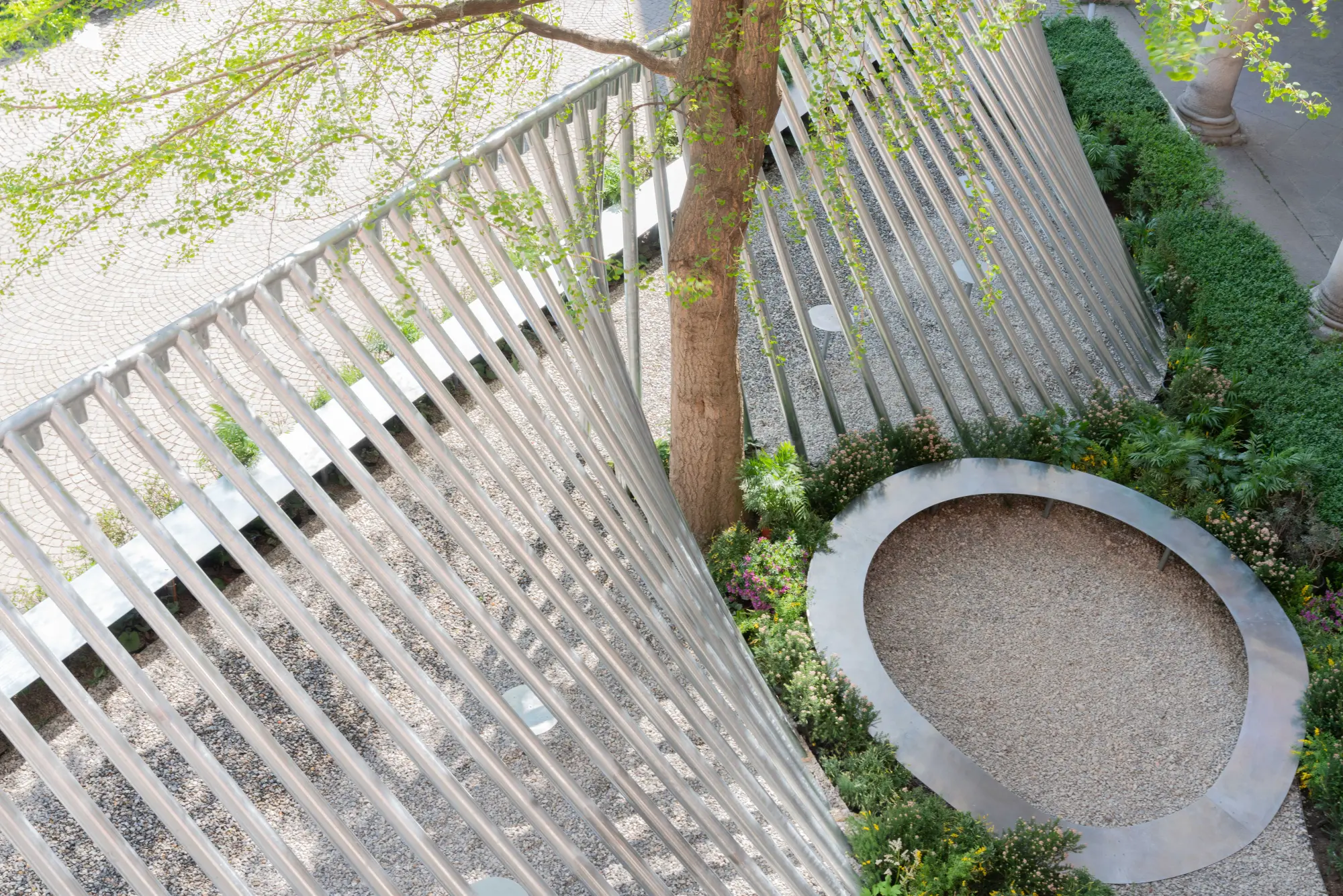 Milan Design Week: ‘A Beat of Water’ highlights the power of the precious natural resource
Milan Design Week: ‘A Beat of Water’ highlights the power of the precious natural resource‘A Beat of Water’ by BIG - Bjarke Ingels Group and Roca zooms in on water and its power – from natural element to valuable resource, touching on sustainability and consumption
-
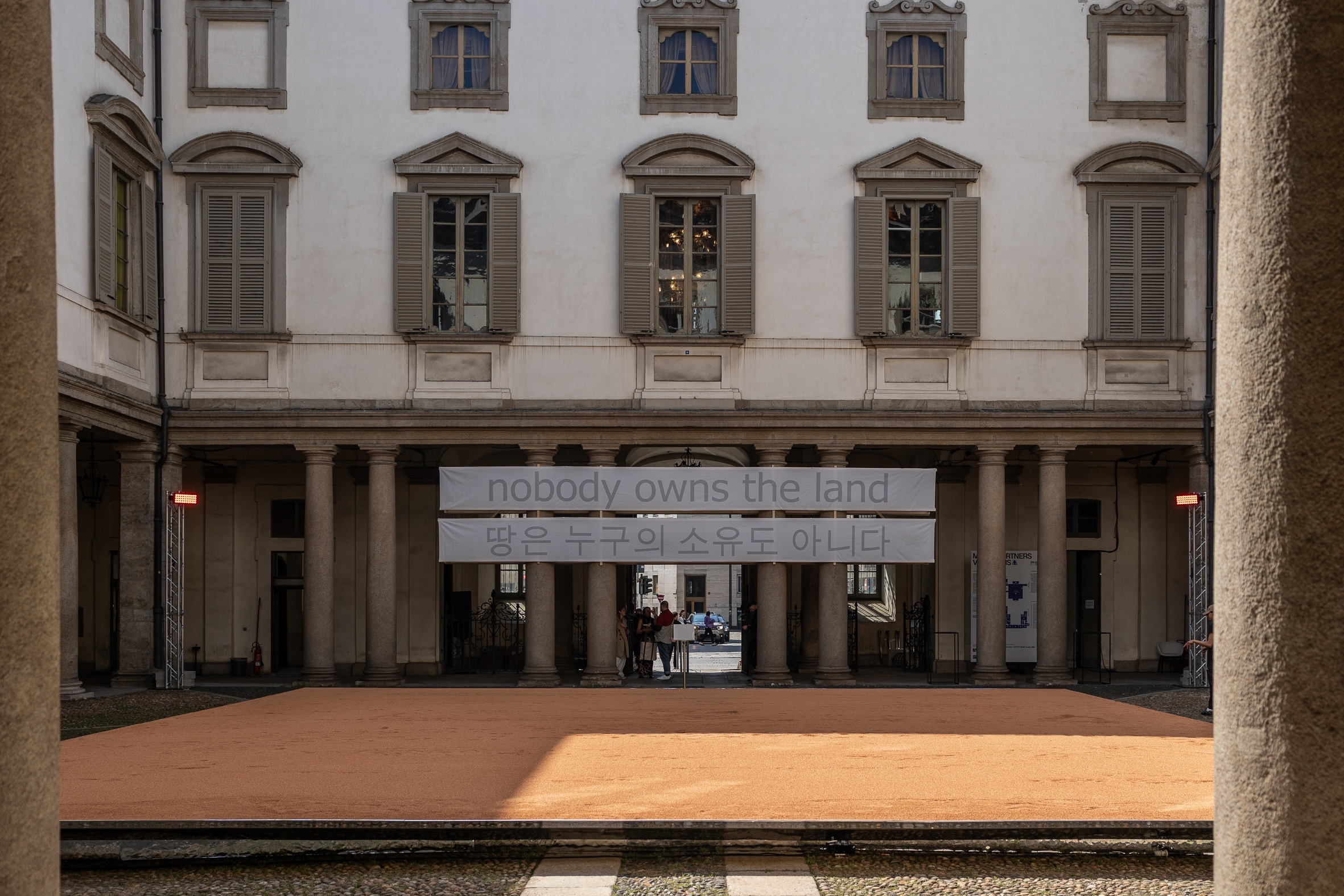 This Milan Design Week installation invites you to tread barefoot inside a palazzo
This Milan Design Week installation invites you to tread barefoot inside a palazzoAt Palazzo Litta, Moscapartners and Byoung Cho launch a contemplative installation on the theme of migration
-
 The upcoming Zaha Hadid Architects projects set to transform the horizon
The upcoming Zaha Hadid Architects projects set to transform the horizonA peek at Zaha Hadid Architects’ future projects, which will comprise some of the most innovative and intriguing structures in the world
-
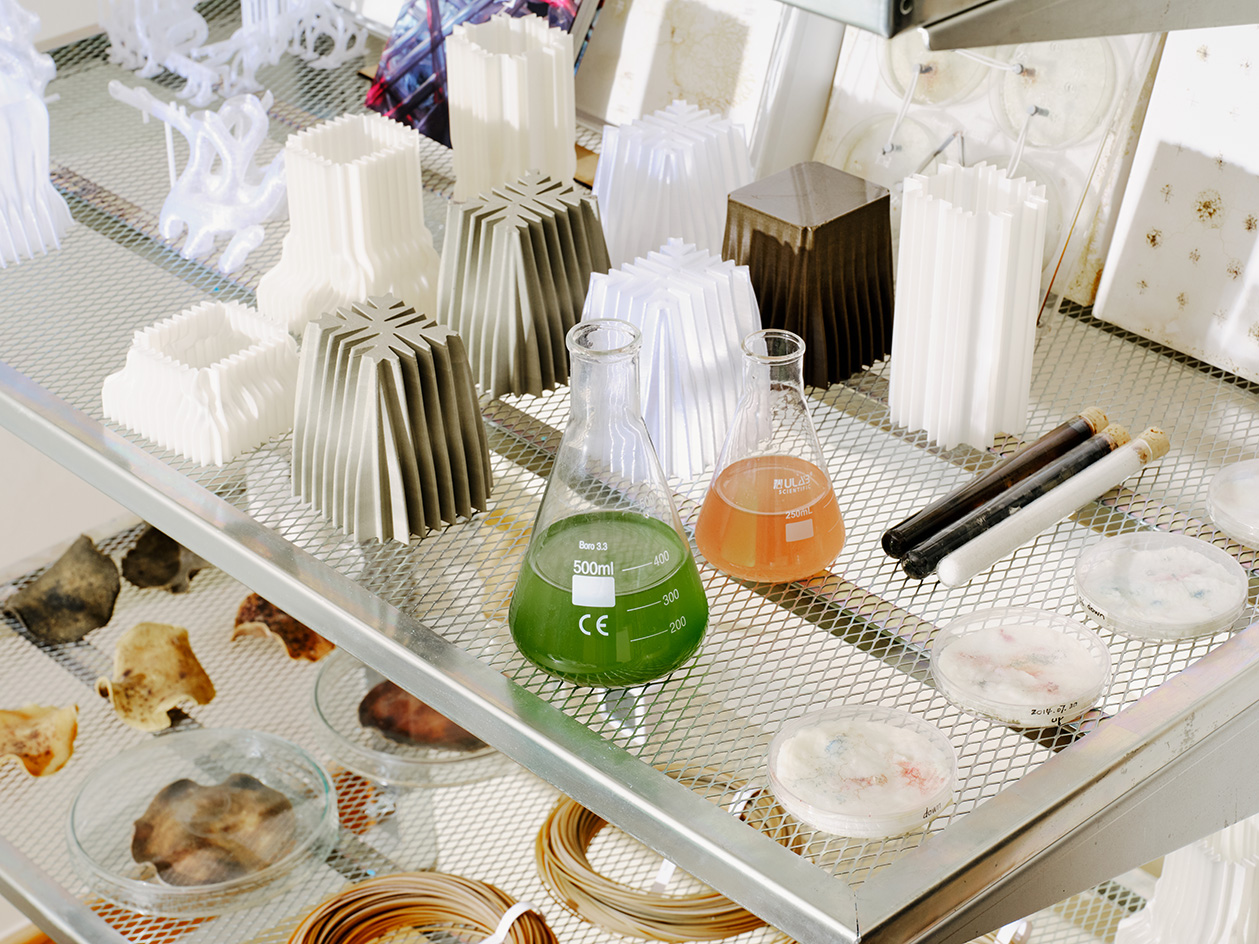 Is biodesign the future of architecture? EcoLogicStudio thinks so
Is biodesign the future of architecture? EcoLogicStudio thinks soWe talk all things biodesign with British-Italian architecture practice ecoLogicStudio, discussing how architecture can work with nature