Paramount Alma Residence by Plasma Studio, Austria
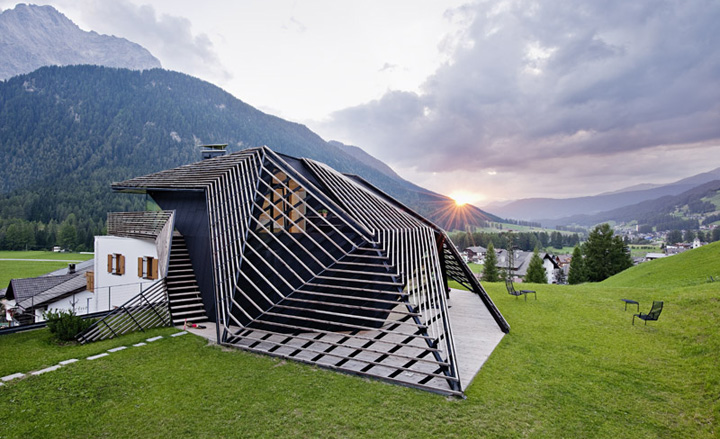
Snowy peaks and peaked roofs dominate the landscape of the South Tyrol, though one architect is doing her best to challenge tourists' expectations. Ulla Hell, whose architecture practice Plasma Studio built the delicately slinky Strata Hotel in 2008, has transformed a neighbouring property with the same blunt angles and timber-strip cage-like shell.
Hell's initial challenge was to refurbish a 1960s guests house, built in the twee Dolomite vernacular, adding new common areas and staircases at its core. That challenge grew when she decided to move her family, as well as an Italian office for her firm, into an annex on the site.
The architect doesn't do pitched roofs; Plasma Studio has become known for its contemporary, geometric forms that fold over landscapes like origami. Hell eliminated the uninhabitable pitched roof of the hotel and replaced it with a wood-slat entity that reaches over the existing structure and slopes back down to the rising terrain. The new overhang incorporates a vast, glass-walled living space and wraparound terrace - both set at an angle from the original footprint, like a box lid come loose.
From there, the family home reaches out to a grassy landing to the rear of the hotel, protected always by that timber-strip shell. The main entrance is on that level field, via a jagged break in the wood slat, where the house appears to have been cut through by lightning. The interior forms, mostly glazed on multiple sides, follow that angular motif.
The walls inside are impressively dynamic, folding in places and never travelling in one direction for long. Jutting here and there, they make room for triangles of seating and shelving, and give way to shards of glazing that bring the mountain views inside.
The interior seems meticulously and mathematically planned, but Hell says she worked 'from the outside inward, building toward the hillside that comes to the house, playing with how the volume touches the ground, smoothing the boundary between the natural topography and the house itself'.
At the same time, she says she wanted to challenge 'the internal experience of the spaces'. But what she ended up truly challenging was our perception of contemporary architecture.
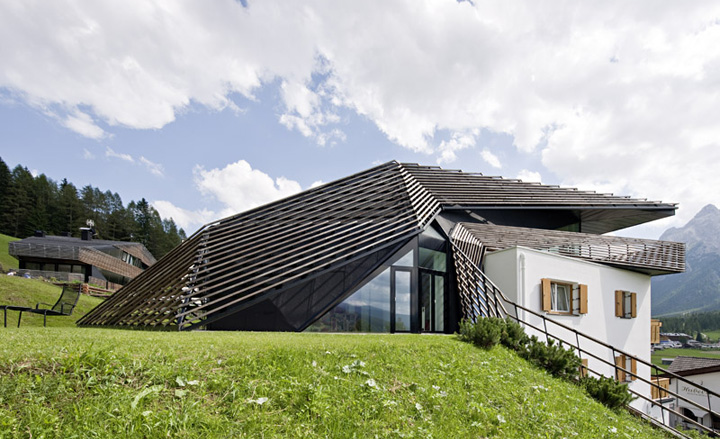
The new overhang incorporates a vast, glass-walled living space and wraparound terrace - both set at an angle from the original footprint, like a box lid come loose. Photography: Hertha Hurnaus / Hernaus.com
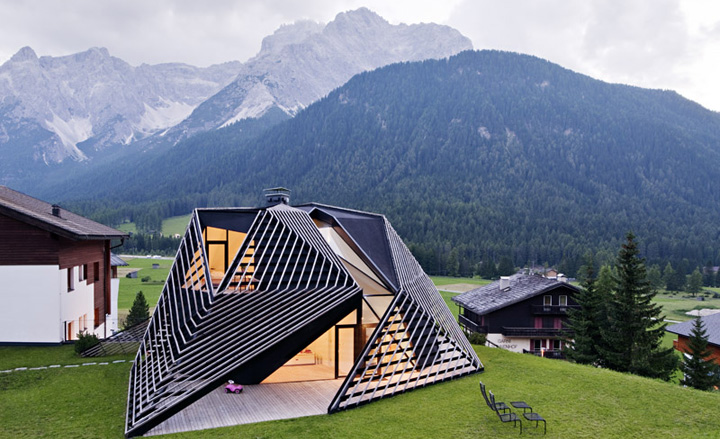
The roof configuration forms the architect's private home
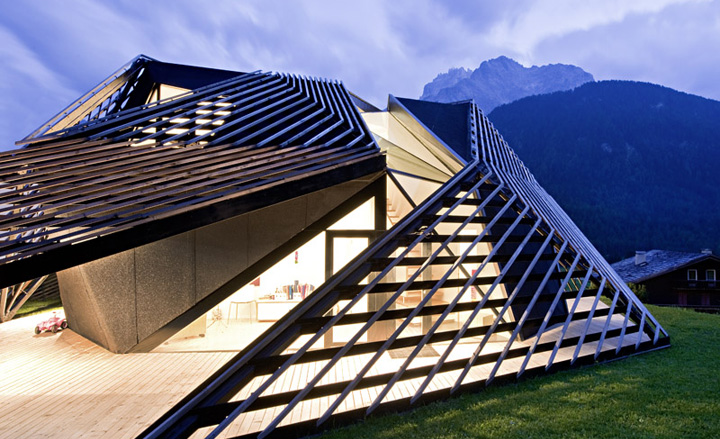
It reaches out to a grassy landing to the rear of the hotel, protected always by that timber-strip shell
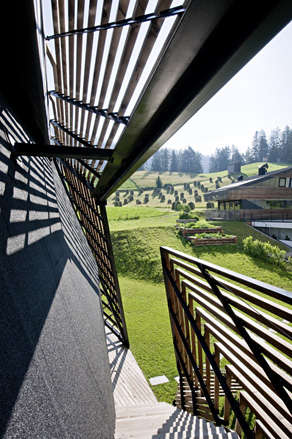
The main entrance is on that level field, via a jagged break in the wood slat, where the house appears to have been cut through by lightning
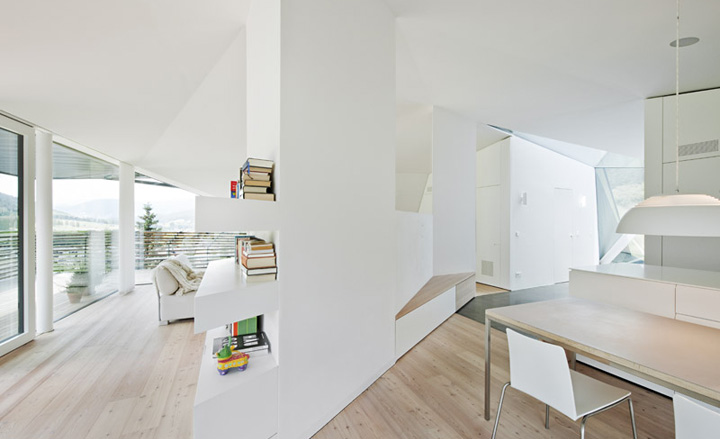
The interior forms, mostly glazed on multiple sides, follow that angular motif
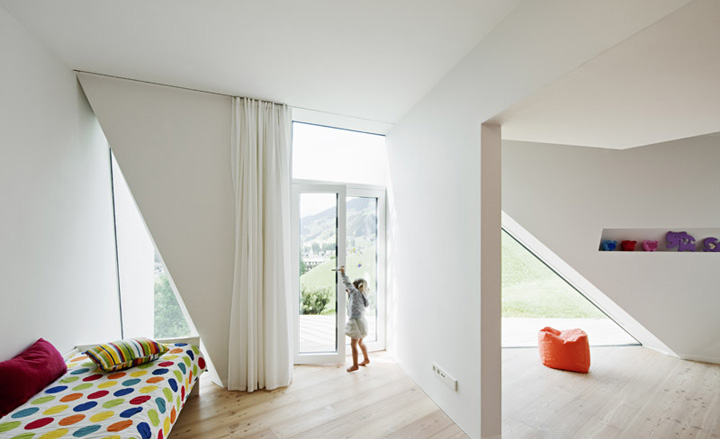
The walls inside are impressively dynamic, folding in places and never travelling in one direction for long. Jutting here and there, they make room for triangles of seating and shelving, and give way to shards of glazing that bring the mountain views inside
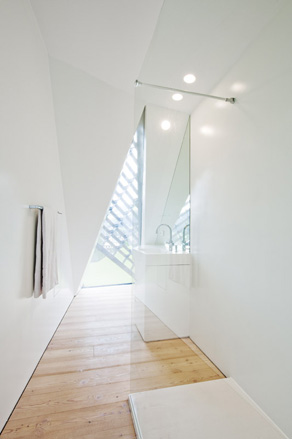
One of the angular bathrooms
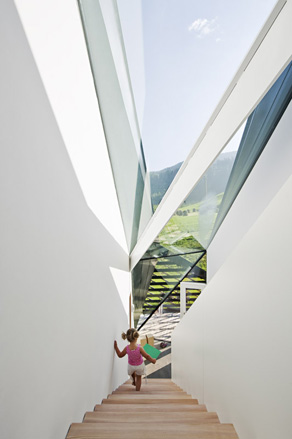
The interior seems meticulously and mathematically planned, but Hell says she worked 'from the outside inward, building toward the hillside that comes to the house, playing with how the volume touches the ground, smoothing the boundary between the natural topography and the house itself'
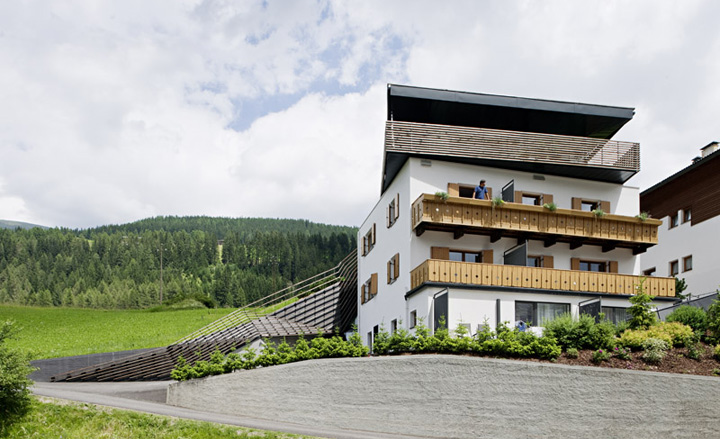
The front facade of the building
Wallpaper* Newsletter
Receive our daily digest of inspiration, escapism and design stories from around the world direct to your inbox.
Based in London, Ellen Himelfarb travels widely for her reports on architecture and design. Her words appear in The Times, The Telegraph, The World of Interiors, and The Globe and Mail in her native Canada. She has worked with Wallpaper* since 2006.
-
 Japan in Milan! See the highlights of Japanese design at Milan Design Week 2025
Japan in Milan! See the highlights of Japanese design at Milan Design Week 2025At Milan Design Week 2025 Japanese craftsmanship was a front runner with an array of projects in the spotlight. Here are some of our highlights
By Danielle Demetriou
-
 Tour the best contemporary tea houses around the world
Tour the best contemporary tea houses around the worldCelebrate the world’s most unique tea houses, from Melbourne to Stockholm, with a new book by Wallpaper’s Léa Teuscher
By Léa Teuscher
-
 ‘Humour is foundational’: artist Ella Kruglyanskaya on painting as a ‘highly questionable’ pursuit
‘Humour is foundational’: artist Ella Kruglyanskaya on painting as a ‘highly questionable’ pursuitElla Kruglyanskaya’s exhibition, ‘Shadows’ at Thomas Dane Gallery, is the first in a series of three this year, with openings in Basel and New York to follow
By Hannah Silver
-
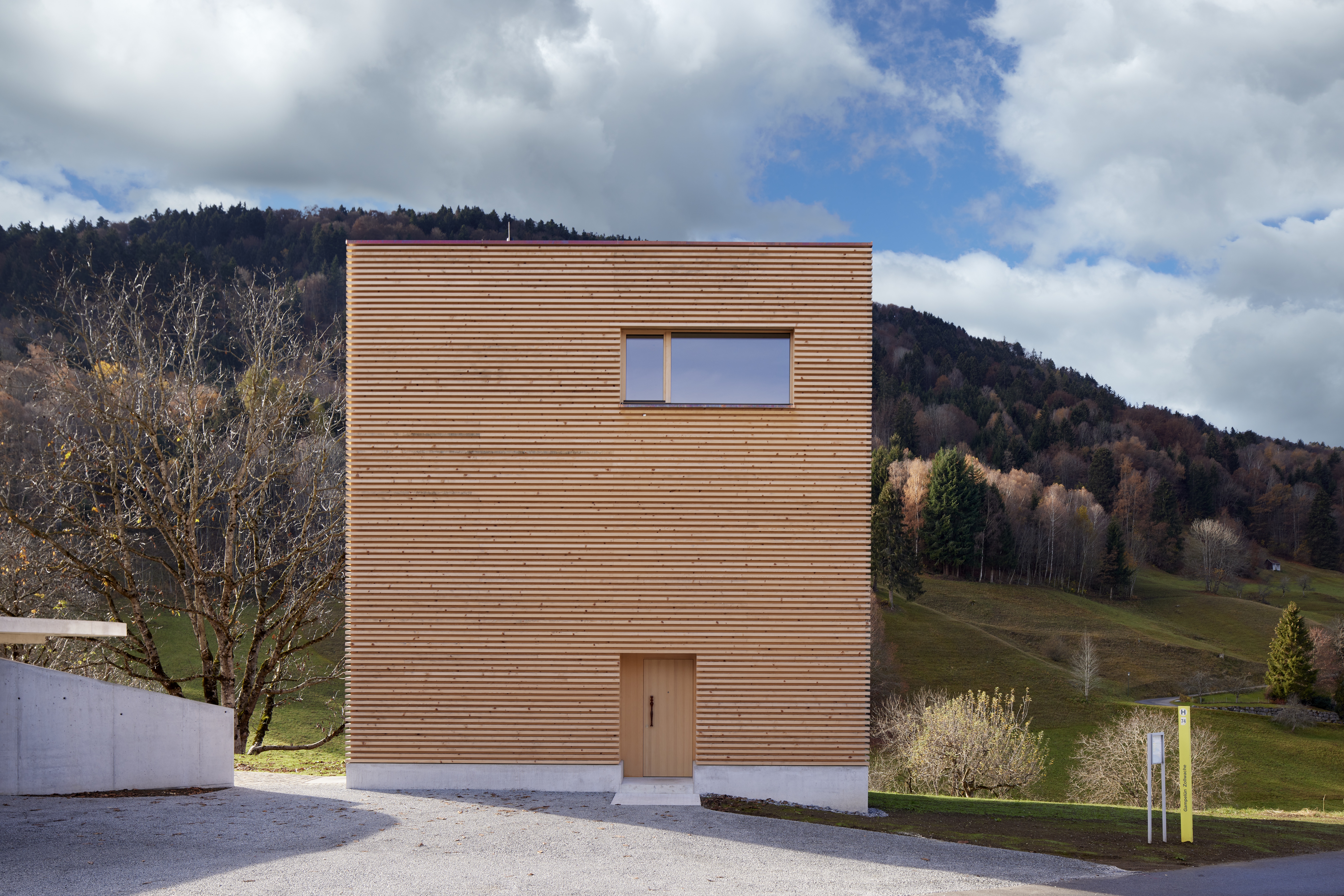 Mini timber tower offers contemporary take on Austrian farmhouse
Mini timber tower offers contemporary take on Austrian farmhouseHaus im Obstgarten, a minimalist timber tower in the Austrian countryside, is a contemporary family home among traditional farmhouses
By Ellie Stathaki
-
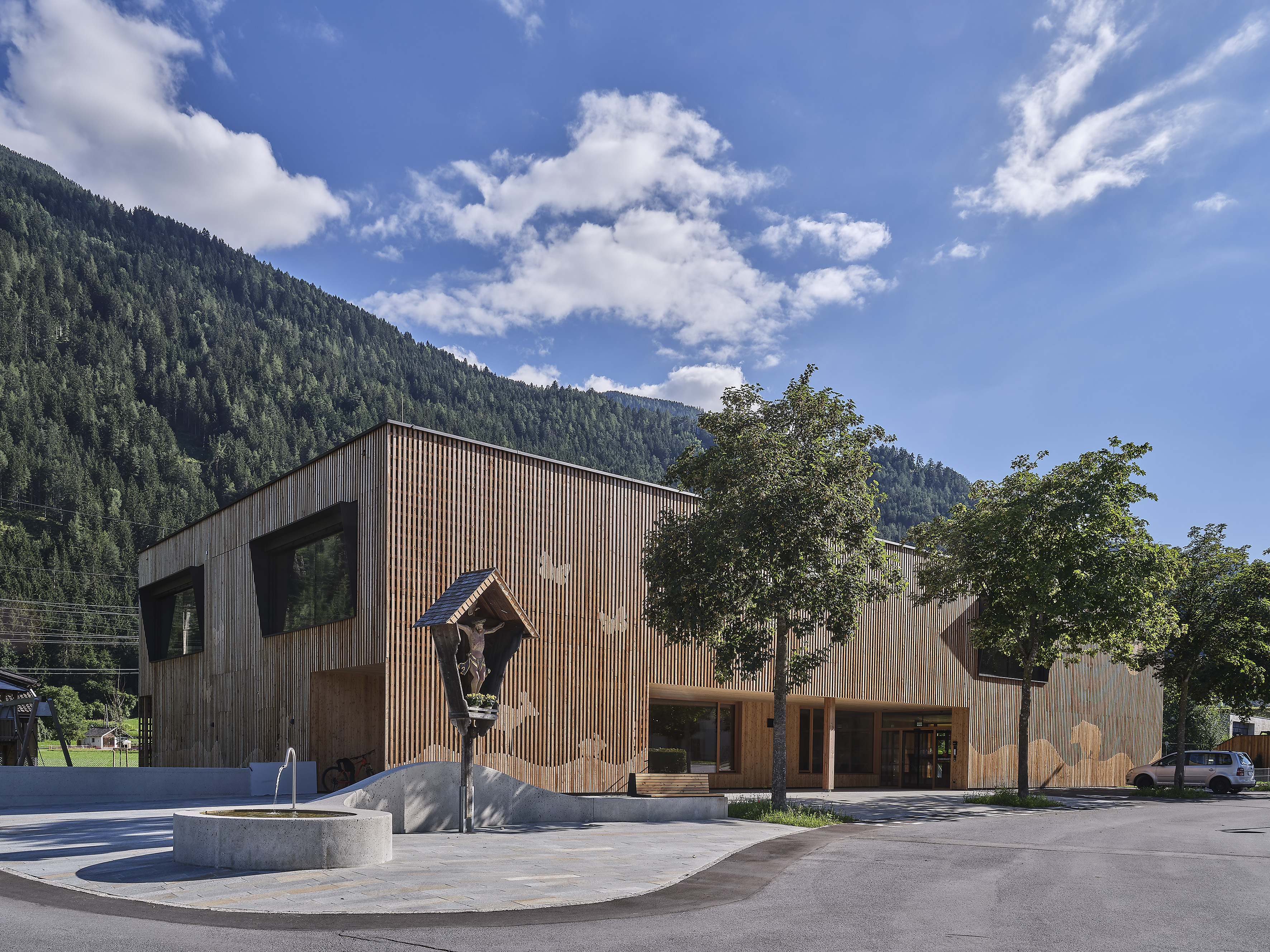 All-timber Austrian kindergarten is an ode to wood
All-timber Austrian kindergarten is an ode to woodArchitect Armin Neurauter designs award-winning, all-timber kindergarten in the countryside outside the Austrian village of Silz, celebrating wood and nature
By Ellie Stathaki
-
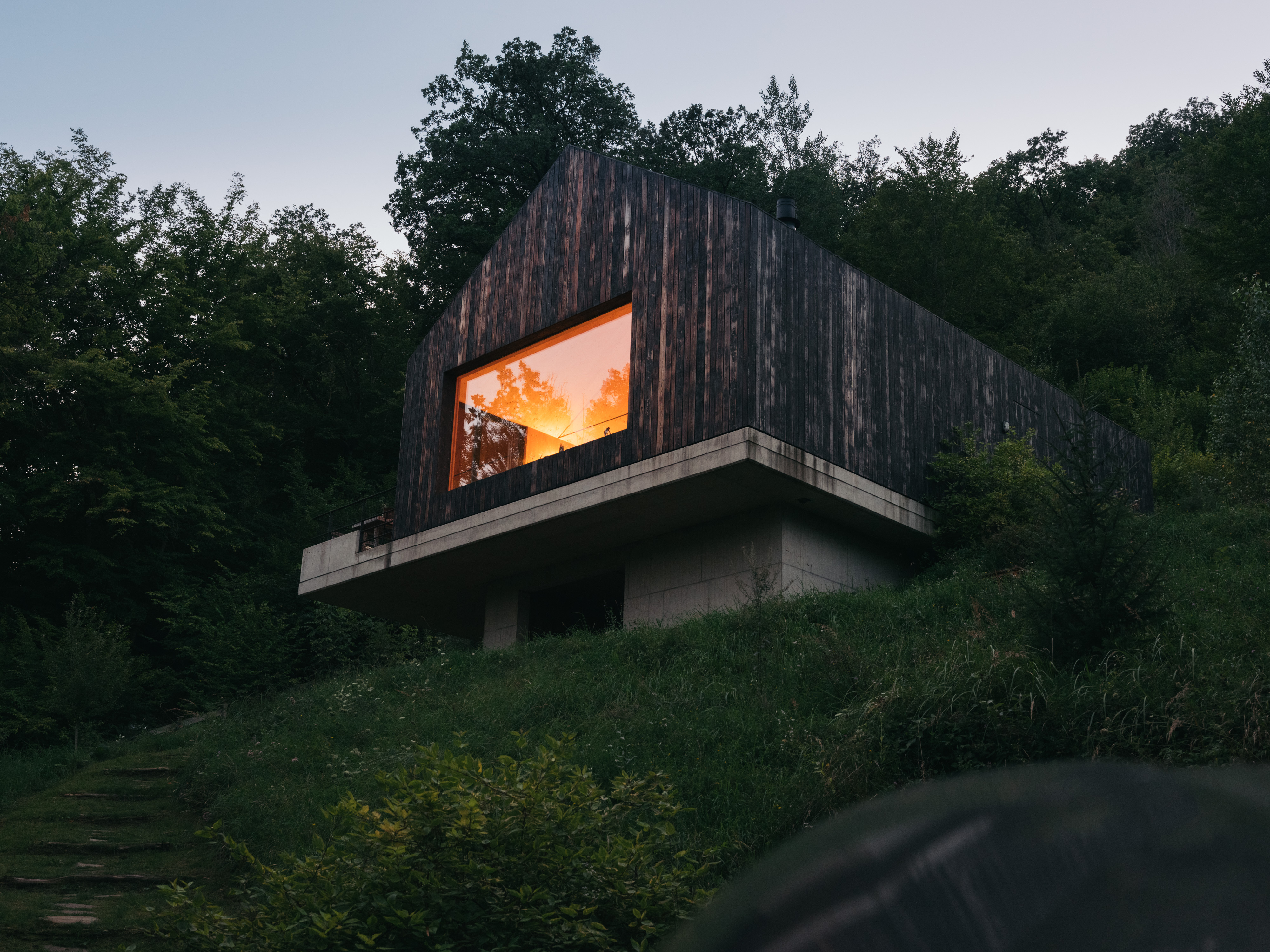 Designer couple create wild Austrian forest home to find work/life balance
Designer couple create wild Austrian forest home to find work/life balanceWe visit the environmentally friendly live/work base of Volkmar and Catharina Weiss of ‘agency for sustainable communication' vald, an escape nestled deep in the countryside of Austria's Waldviertel region
By Ellie Stathaki
-
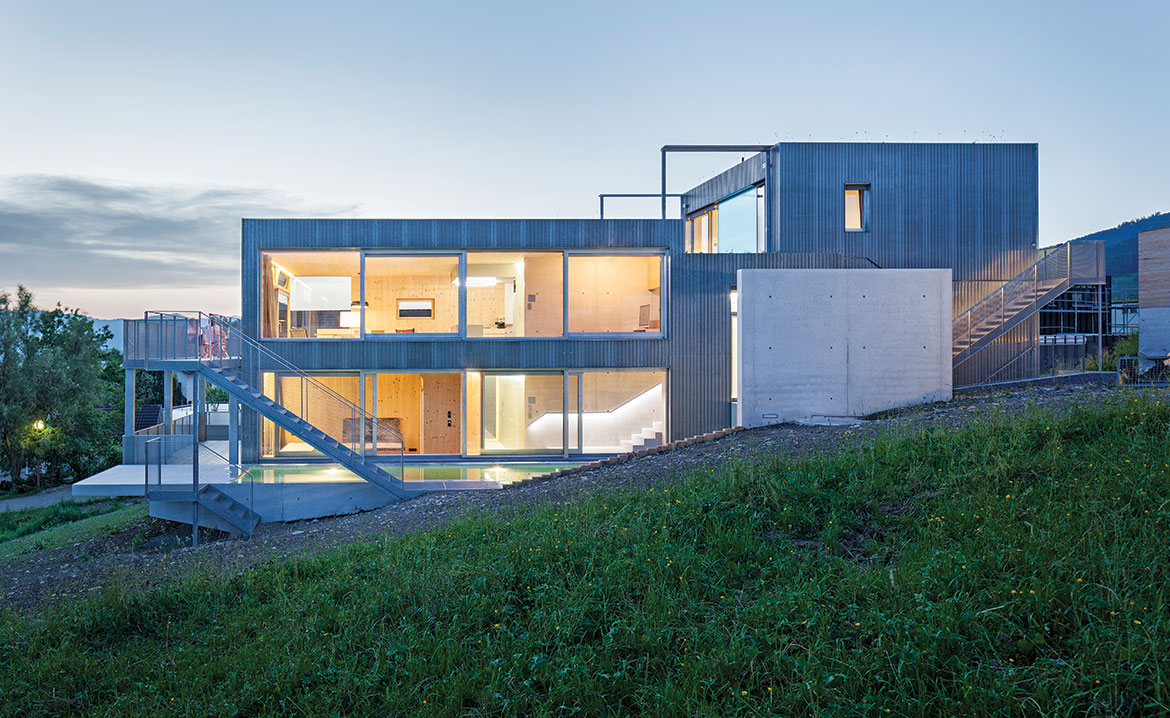 Häfele Nuler Architects
Häfele Nuler ArchitectsBy Ellie Stathaki
-
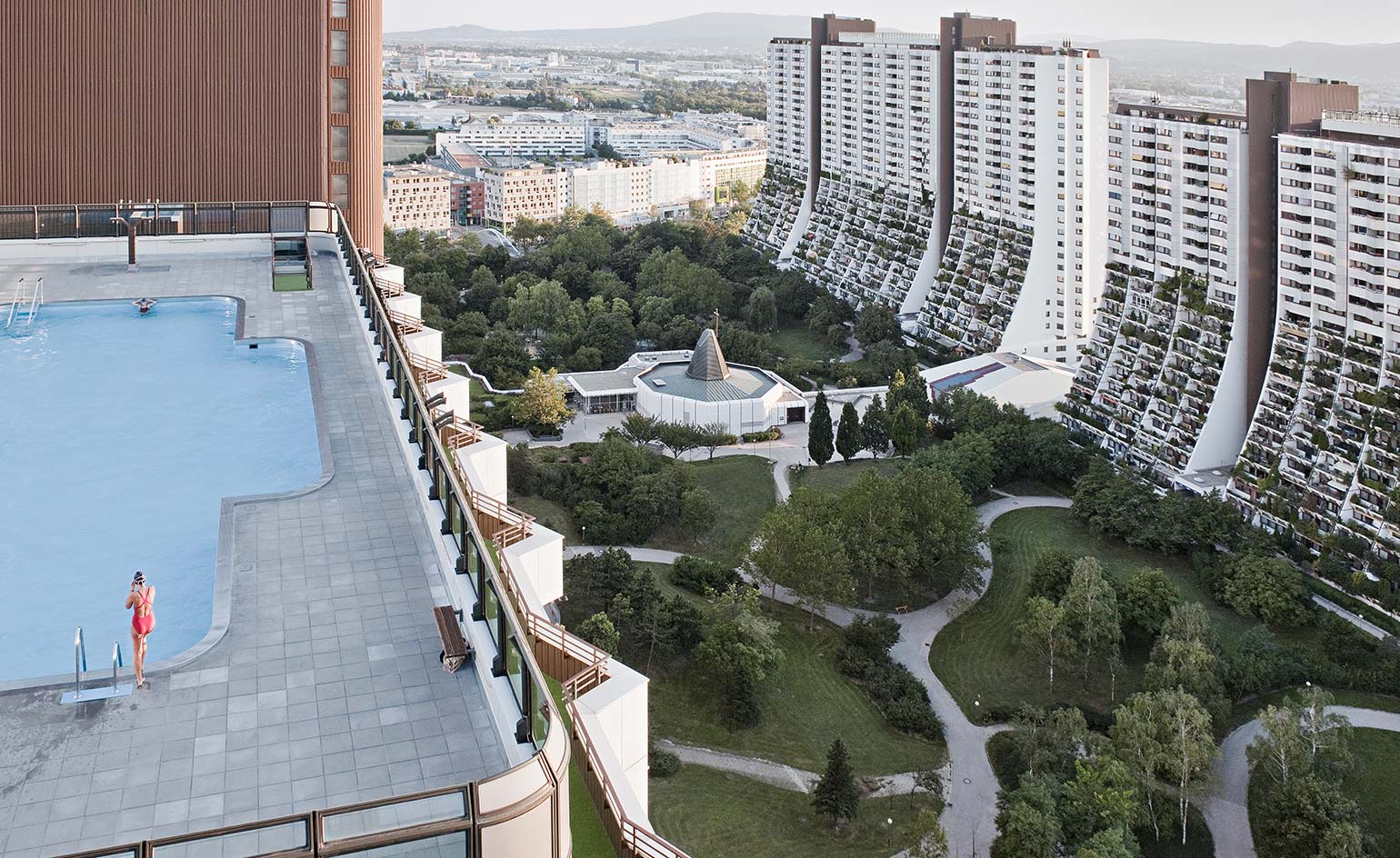 Vienna and Vancouver square off on what makes a city ‘liveable’
Vienna and Vancouver square off on what makes a city ‘liveable’By Hadani Ditmars
-
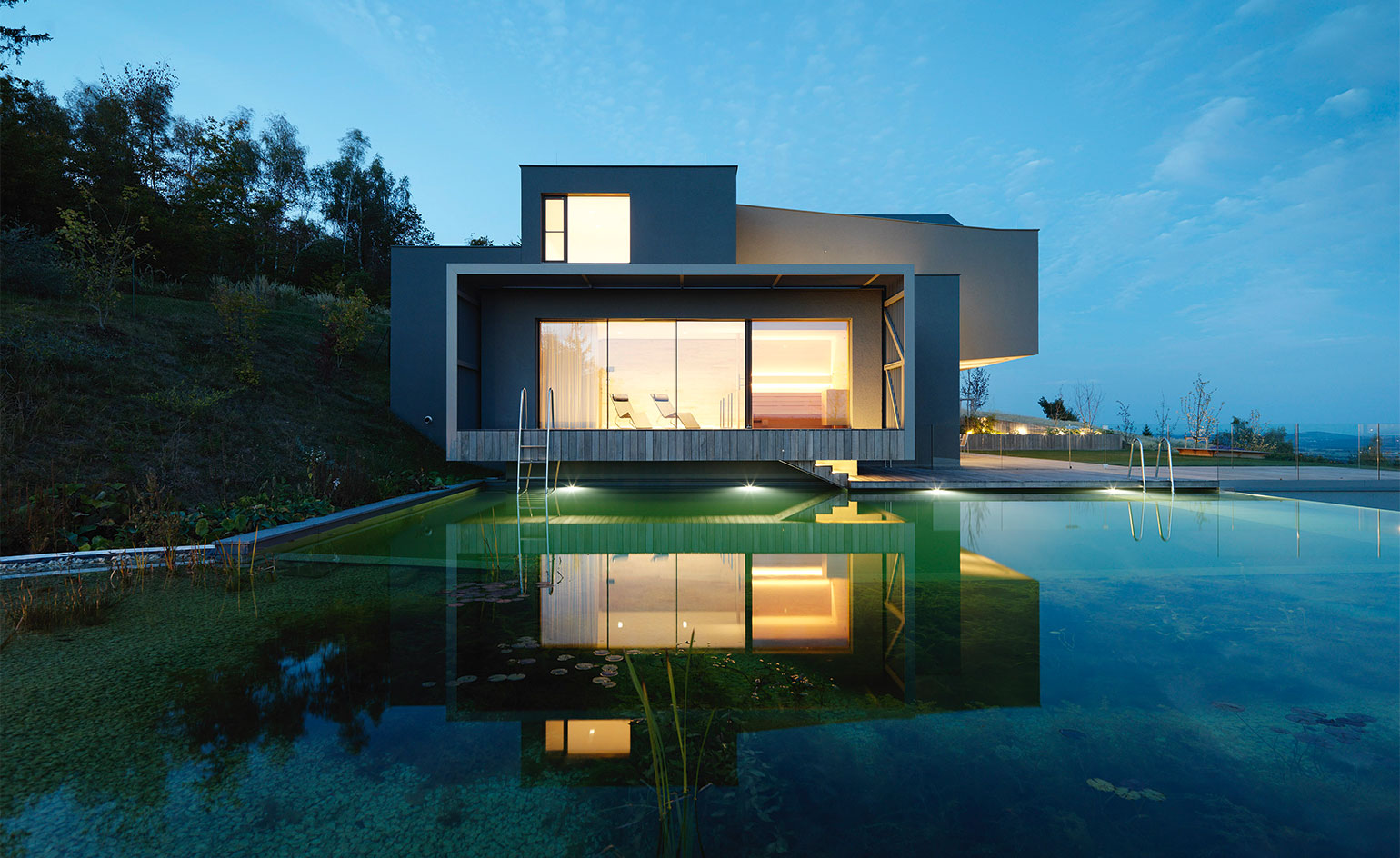 In the Austrian countryside, Willl Architektur takes a balanced approach to an eyrie
In the Austrian countryside, Willl Architektur takes a balanced approach to an eyrieBy Harriet Thorpe
-
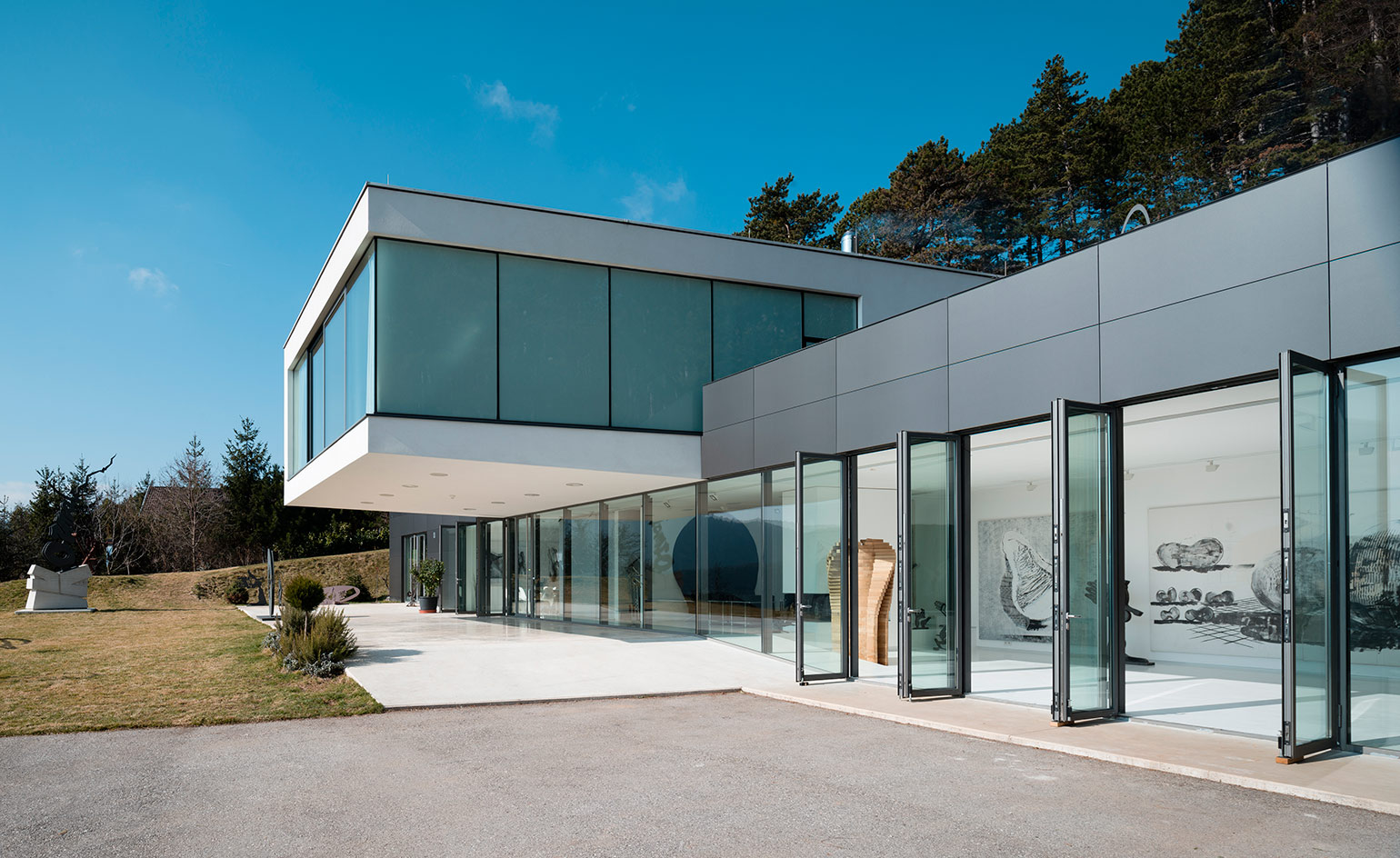 Long view: a mountain house puts an artist couple’s work in a new perspective
Long view: a mountain house puts an artist couple’s work in a new perspectiveBy Jonathan Bell
-
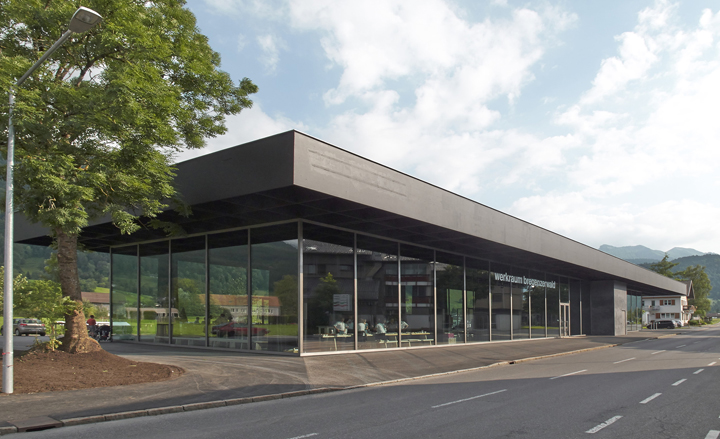 Werkraum House by Peter Zumthor opens in Bregenzerwald, Austria
Werkraum House by Peter Zumthor opens in Bregenzerwald, AustriaBy Ellie Stathaki