Historic Paris apartment gets wrapped in soft minimalism
Architect Saba Ghorbanalinejad reworks the historic architecture of this Le Marais apartment for the 21st century
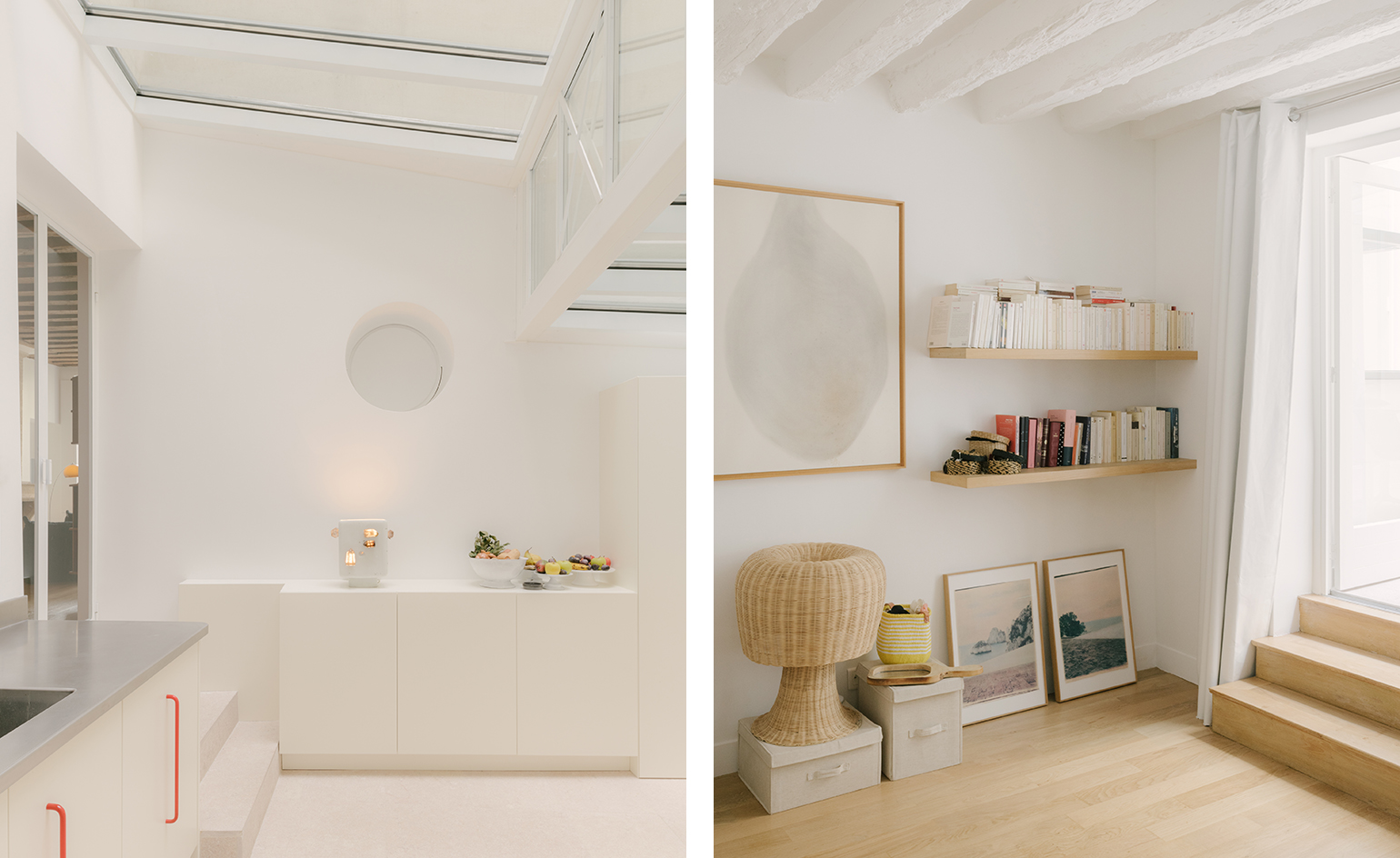
Maxime Verret - Photography
This Parisian apartment interior design delicately adds a layer of minimalism to a historical structure, courtesy of the studio of architect Saba Ghorbanalinejad. The renovation, which transforms the first floor of a typical period building in the neighbourhood of Le Marais, refreshes, while also extending, the family home.
The project centres on the complete redesign of an existing 140 sq m unit. Each room has been stripped back and finished in contemporary materials, allowing a clean, uncluttered aesthetic to prevail. White plastered walls, clearly defined surfaces and plenty of natural light underpin a parred down approach; one, however, that feels soft and homely.
Historical elements, such as the existing large windows and a stone fireplace, were maintained and gently incorporated into the new design as appropriate. The ceiling's wooden beams, for example, are left exposed; although they have been painted white to blend with the background in the bedroom, while left in their natural, deep brown tone in the living area.
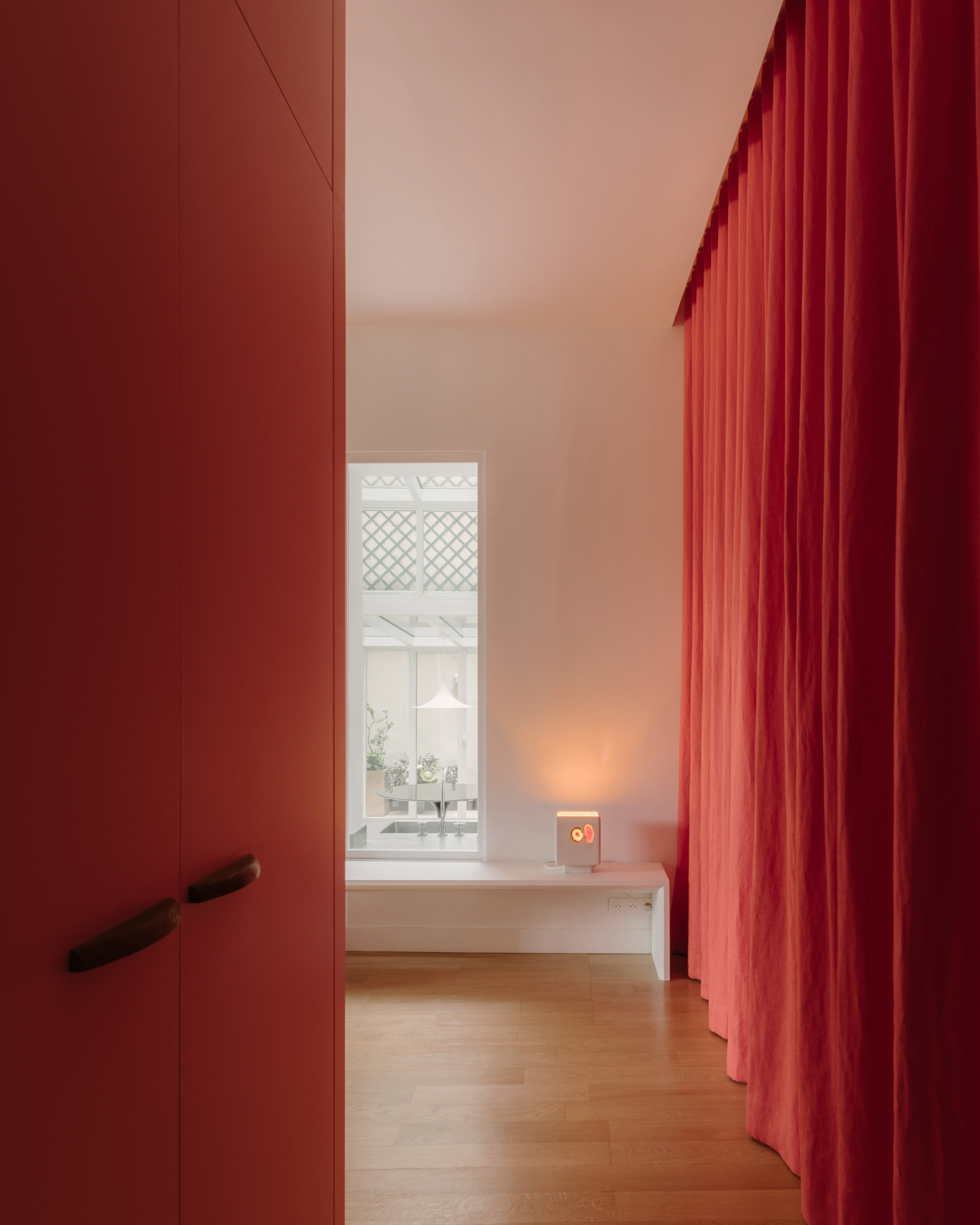
A new structure was inserted into one of the original rooms, which has now become the kitchen. The steel construction creates a discrete space for food preparation, complete with extra-wide stainless steel worktops, while gently contrasting the rest of the apartment interior with its modern feel. This move also allowed the architect to carve out space for a conservatory garden next to it, planted and lit from above, bringing a glimpse of the outdoors in.
Bespoke details, such as rounded corners on some of the wall and kitchen worktop edges, customised door knobs and a reflective, sliding aluminium door that divides the living spaces from the bedrooms, reflect the attention to detail this relatively small but perfectly formed interior received. Light, neutral colours throughout enhance the sense of space and lightness - with the exception of an accent red curtain and cabinetry in the entrance hall, which provides an unexpected twist to the rule.
While it it may be relatively small in size and fairly restraint in its interventions, the apartment interior packs quite a punch. Now encompassing three en-suite double bedrooms, a generous-feeling open plan living space, the brand new kitchen structure and the enclosed patio, it has been brought firmly into the 21st century.
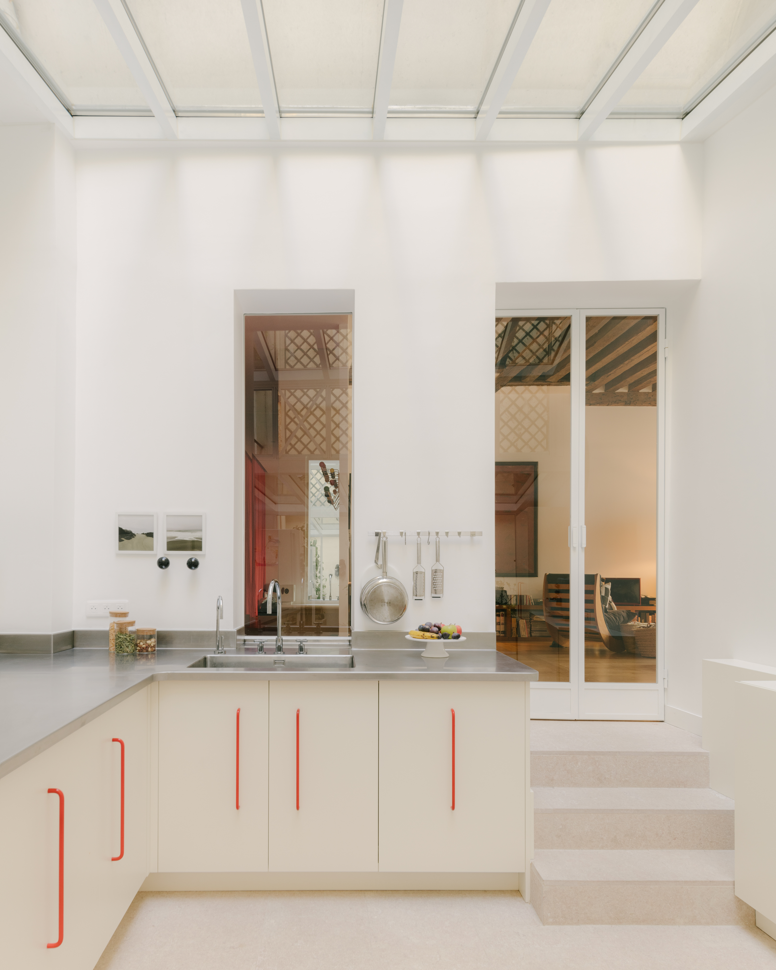
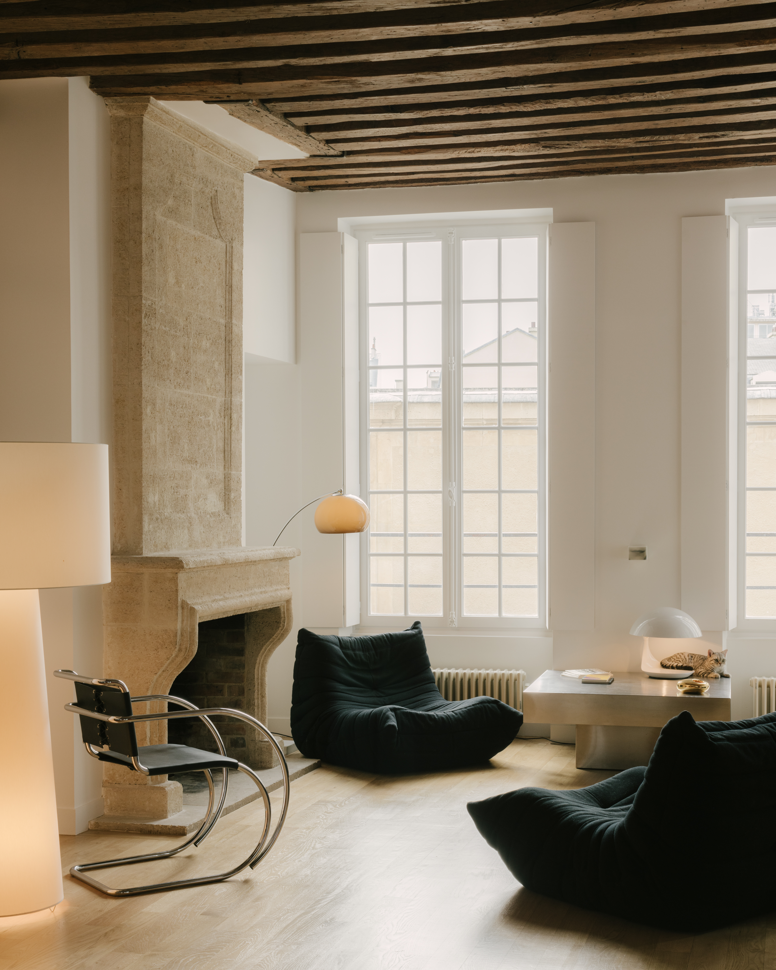
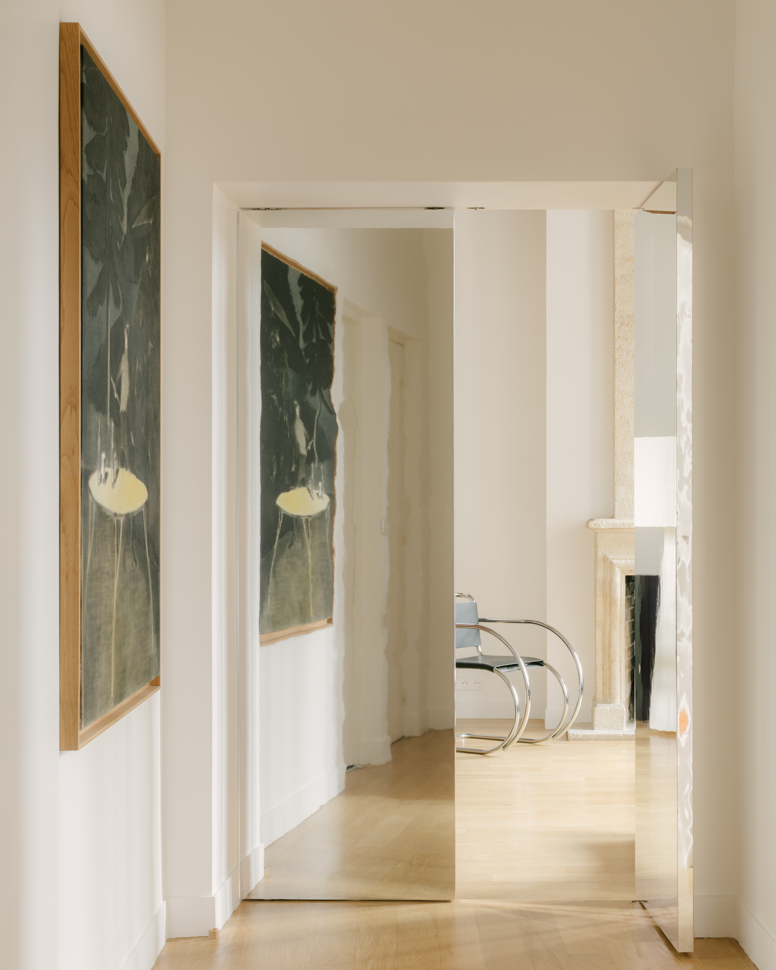
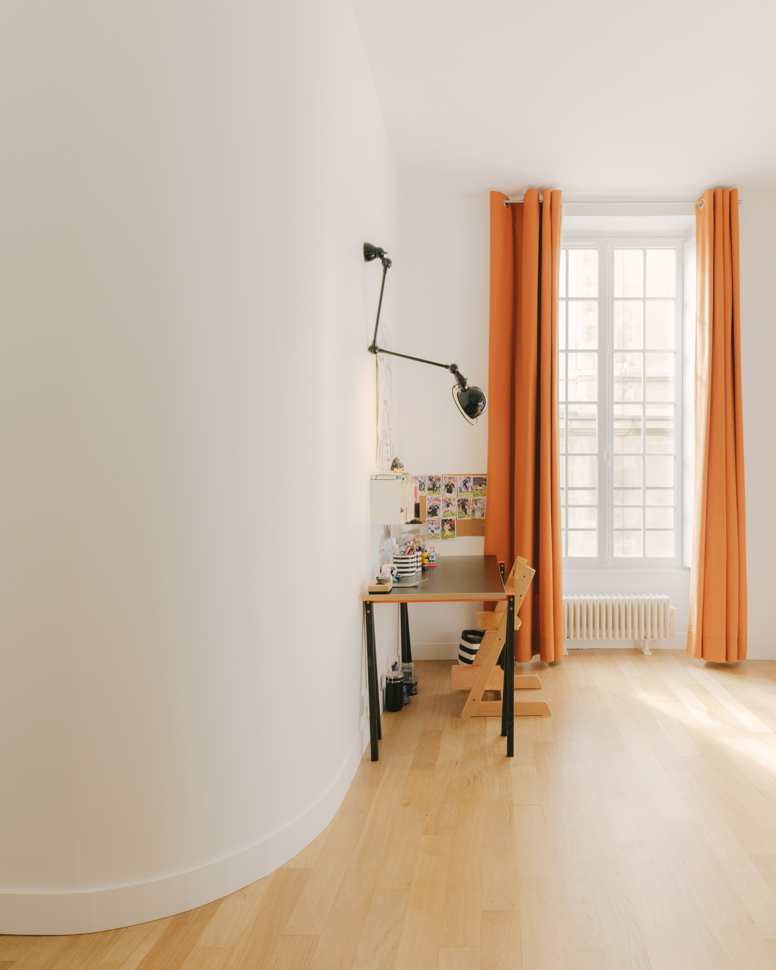
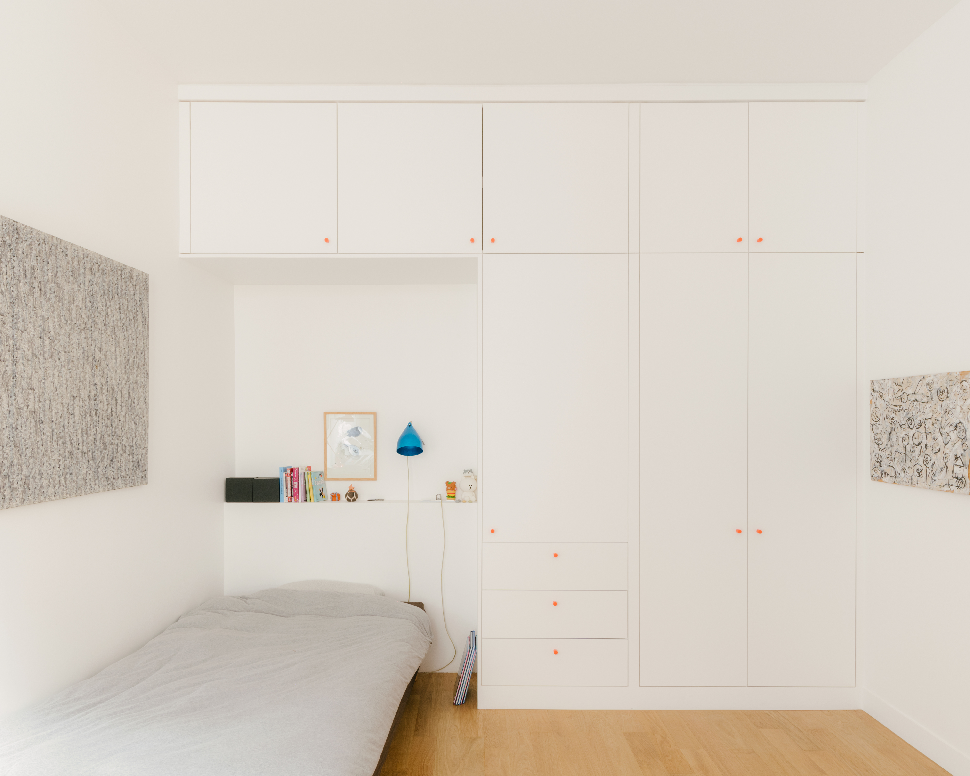
INFORMATION
Wallpaper* Newsletter
Receive our daily digest of inspiration, escapism and design stories from around the world direct to your inbox.
Ellie Stathaki is the Architecture & Environment Director at Wallpaper*. She trained as an architect at the Aristotle University of Thessaloniki in Greece and studied architectural history at the Bartlett in London. Now an established journalist, she has been a member of the Wallpaper* team since 2006, visiting buildings across the globe and interviewing leading architects such as Tadao Ando and Rem Koolhaas. Ellie has also taken part in judging panels, moderated events, curated shows and contributed in books, such as The Contemporary House (Thames & Hudson, 2018), Glenn Sestig Architecture Diary (2020) and House London (2022).
-
 Put these emerging artists on your radar
Put these emerging artists on your radarThis crop of six new talents is poised to shake up the art world. Get to know them now
By Tianna Williams
-
 Dining at Pyrá feels like a Mediterranean kiss on both cheeks
Dining at Pyrá feels like a Mediterranean kiss on both cheeksDesigned by House of Dré, this Lonsdale Road addition dishes up an enticing fusion of Greek and Spanish cooking
By Sofia de la Cruz
-
 Creased, crumpled: S/S 2025 menswear is about clothes that have ‘lived a life’
Creased, crumpled: S/S 2025 menswear is about clothes that have ‘lived a life’The S/S 2025 menswear collections see designers embrace the creased and the crumpled, conjuring a mood of laidback languor that ran through the season – captured here by photographer Steve Harnacke and stylist Nicola Neri for Wallpaper*
By Jack Moss
-
 Maison et Objet: Wallpaper's 15 highlights from France's leading homes and interiors fair
Maison et Objet: Wallpaper's 15 highlights from France's leading homes and interiors fairThe design year has officially begun with the launch of Maison et Objet. Our on-the-ground correspondent reports on its standout moments
By Anna Sansom
-
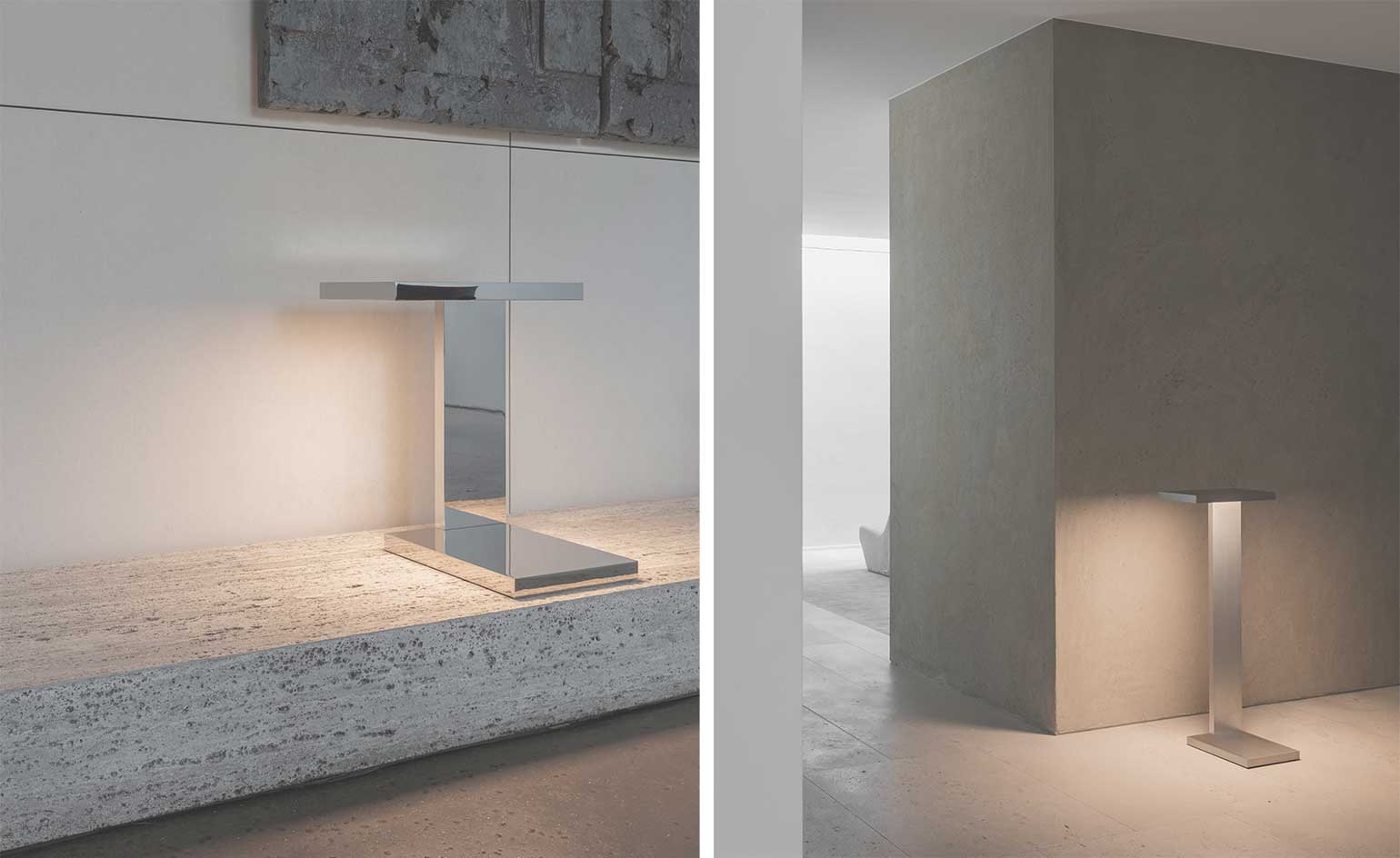 Ozone and Dominique Perrault Architecture create a series of monumental aluminium lamps
Ozone and Dominique Perrault Architecture create a series of monumental aluminium lampsOzone worked with Dominique Perrault and his partner Gaëlle Lauriot-Prévost to present the ‘Furtiv’ collection, featuring a series of aluminium lamps inspired by the architect's Bibliothèque François-Mitterrand in the 1990s
By Amy Serafin
-
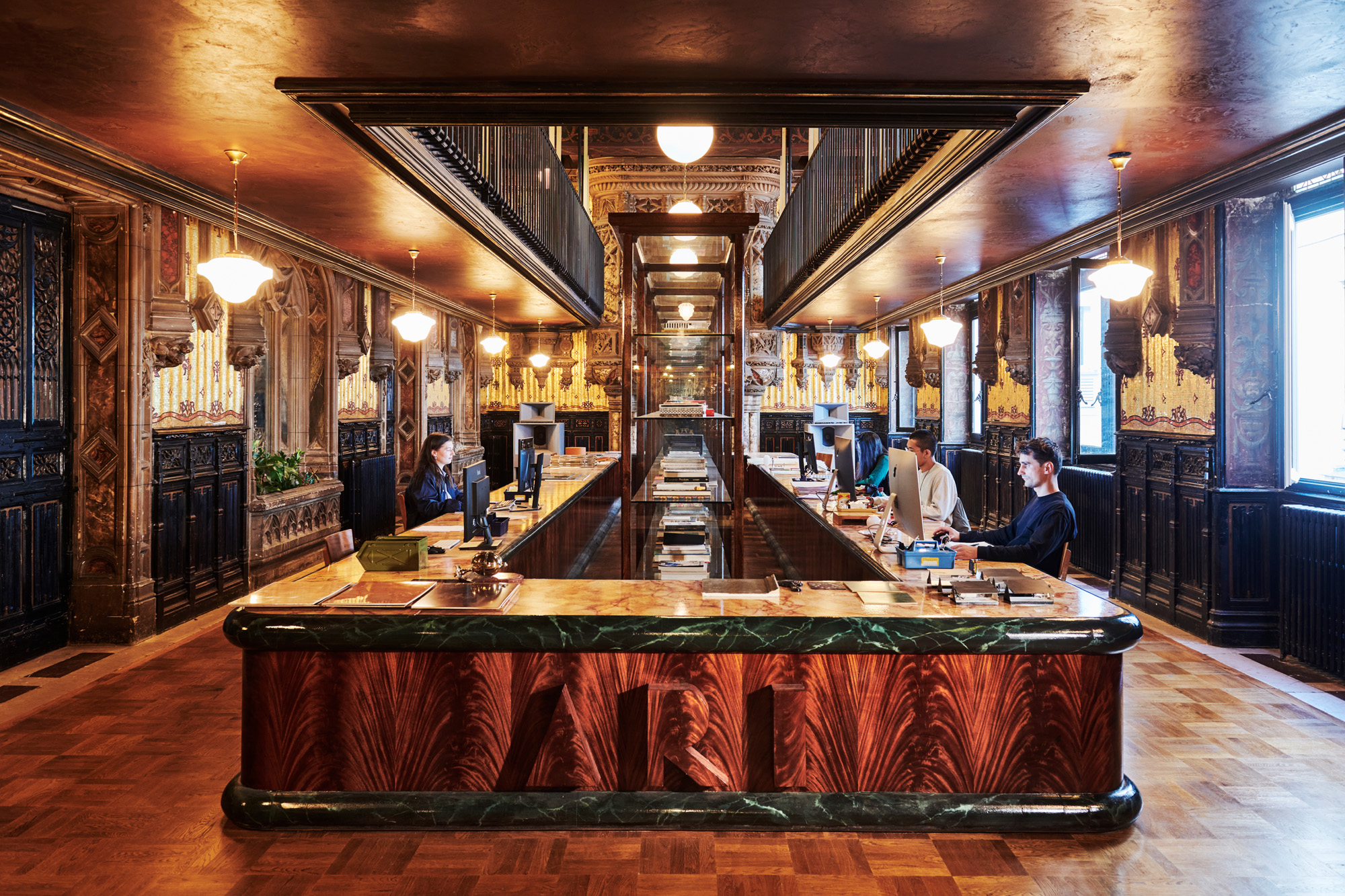 Is this the most beautiful office in the world?
Is this the most beautiful office in the world?Parisian creative agency Art Recherche Industrie’s new HQ translates a 19th-century landmark into a chic open-plan office worth leaving home for
By Rosa Bertoli
-
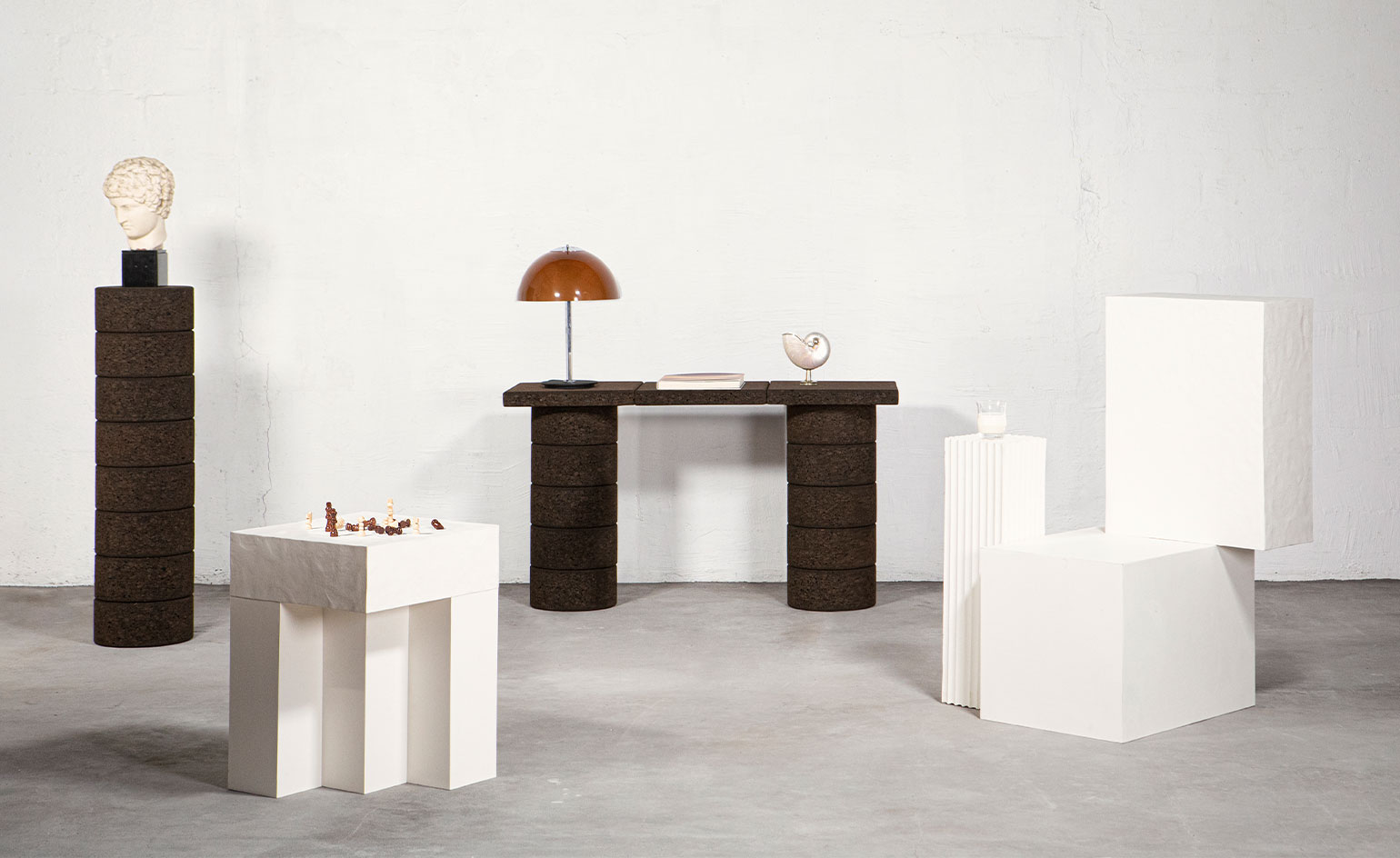 Mono Editions launches furniture in cork and paper pulp
Mono Editions launches furniture in cork and paper pulpLaunched with a pop-up in Paris (23-27 March 2022), Mono Edition presents modular designs by architects, crafted from sustainable single materials
By Rosa Bertoli
-
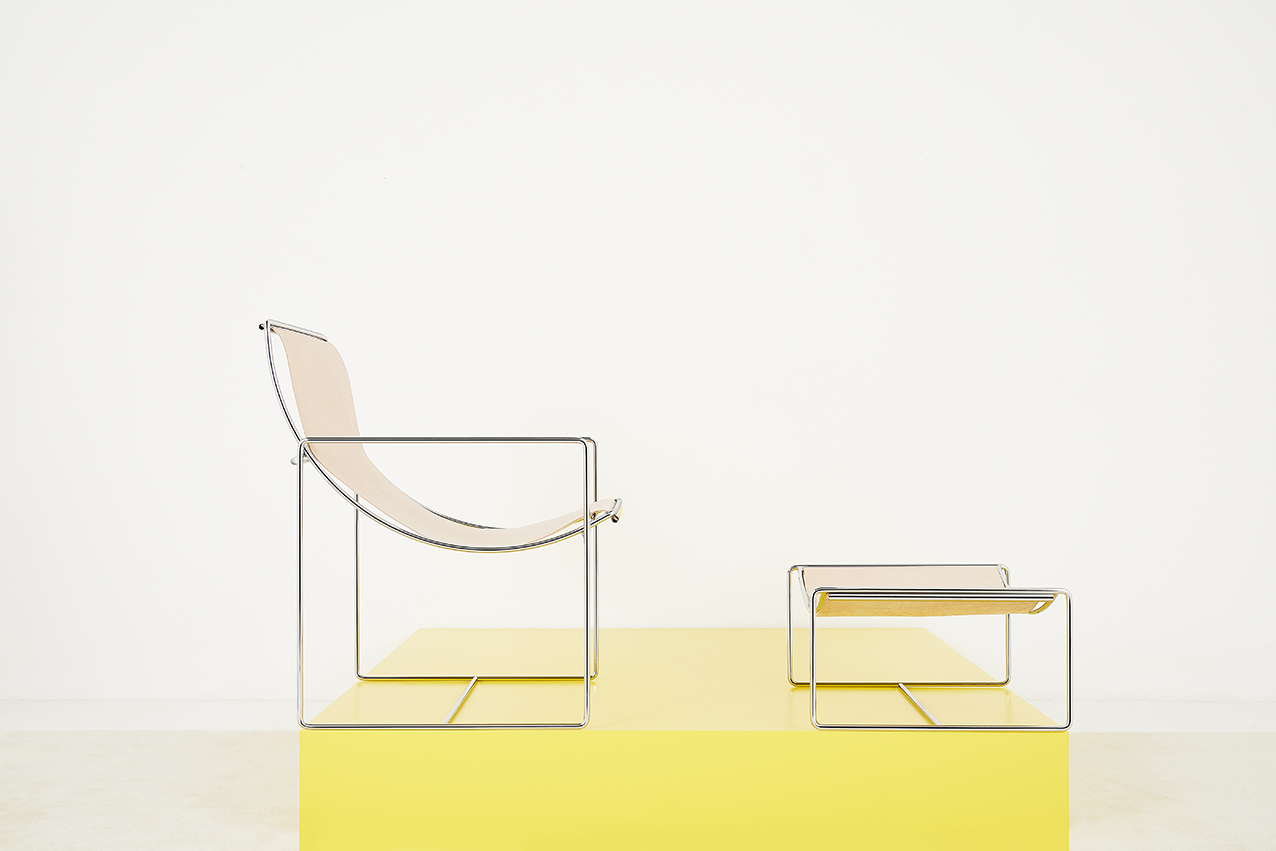 Odile Mir’s granddaughter is reissuing her 1970s French furniture
Odile Mir’s granddaughter is reissuing her 1970s French furnitureParisian designer Léonie Alma Mason launches LOMM Editions – a new brand presenting 1970s furniture designs created by her grandmother, nonagenarian artist Odile Mir
By Rosa Bertoli
-
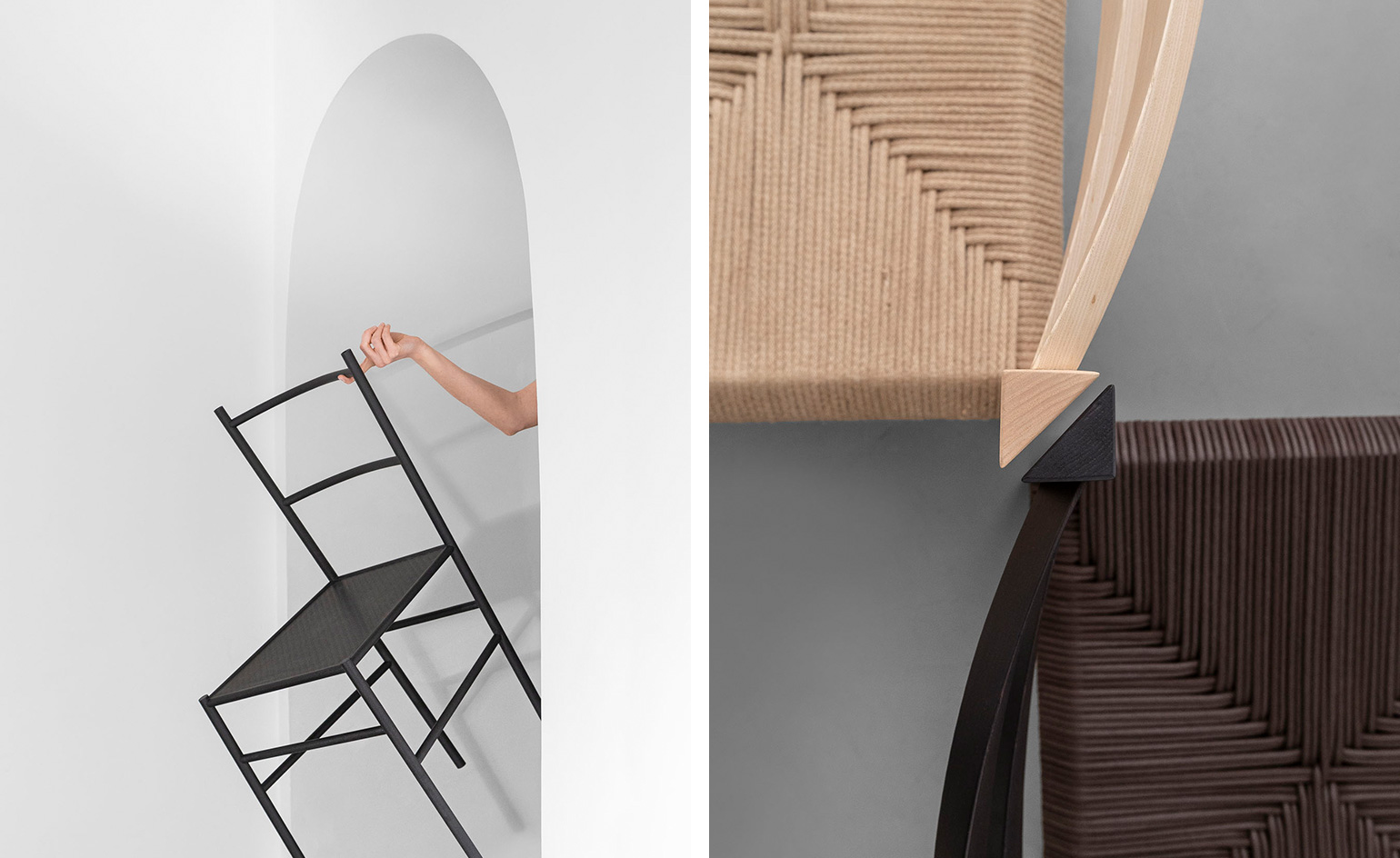 Francesco Faccin reinvents an anonymous classic chair design
Francesco Faccin reinvents an anonymous classic chair designFrancesco Faccin revises a traditional chair design for his project presented by Rome-based gallery Giustini / Stagetti
By Rosa Bertoli
-
 Pierre Jeanneret’s midcentury designs for Chandigarh get an LA audience
Pierre Jeanneret’s midcentury designs for Chandigarh get an LA audienceBy Ali Pechman
-
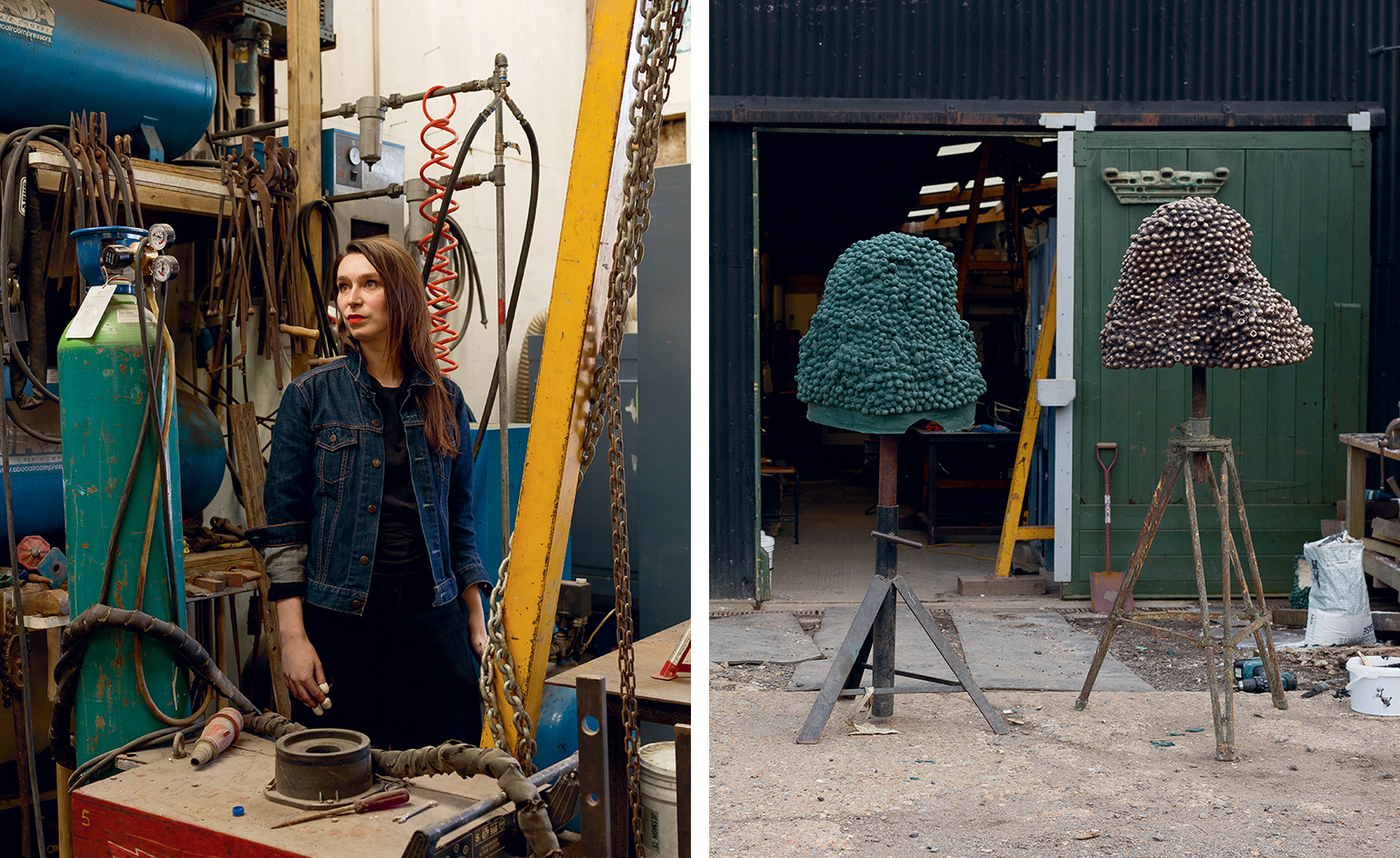 French designer Marlène Huissoud creates silkworm cocoon set with London Bronze Casting
French designer Marlène Huissoud creates silkworm cocoon set with London Bronze CastingBy Rosa Bertoli