Søren Rose Studio crafts a Miesian Park Avenue penthouse with a pool
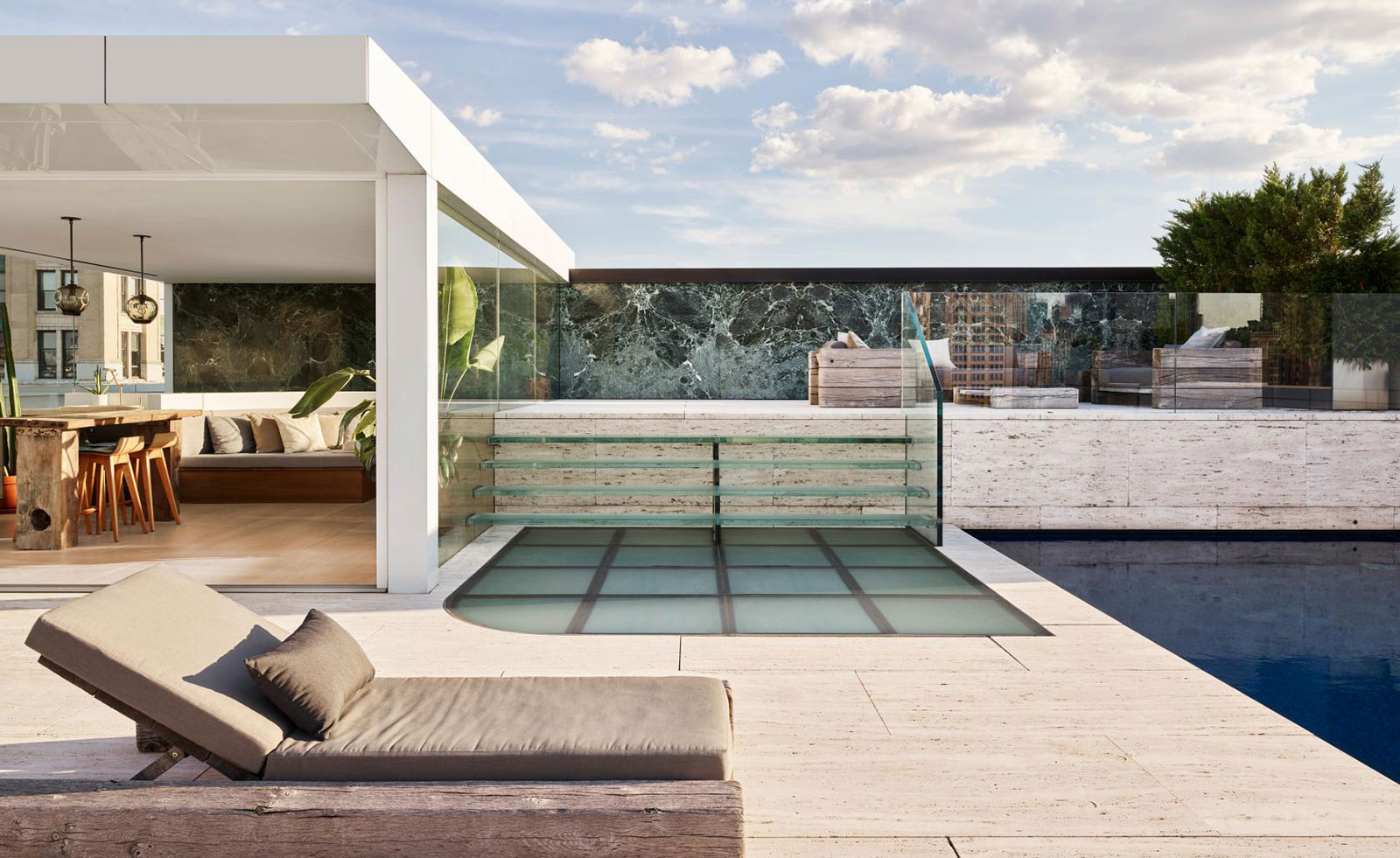
High above Park Avenue South, this 6,000 sq ft penthouse apartment on the top floor of a new residential block was designed by Søren Rose Studio for a Swiss-American couple who use it as their base when they visit New York. Asked to ‘make us a magnum opus’ and given an extremely elastic budget, the designers describe the resulting project as ‘a journey into bespoke craftsmanship.’
The drama begins at the heavyweight front door built by Tyler Hays at BDDW, which has a forbidding exterior of blackened brass but is lined inside with tactile Cognac-leather panels – it’s opened with custom keys that the owners can wear (if they wish) as pieces of jewellery.
Immediately inside, the hallway is dominated by a book-matched Verdi Alpi marble wall that rises through two storeys to the rooftop swimming pool. If this element looks familiar, that’s because it’s the same marble that Mies van der Rohe used for his legendary Barcelona Pavilion, which Søren Rose Studio sourced from the original quarry in the Alps.
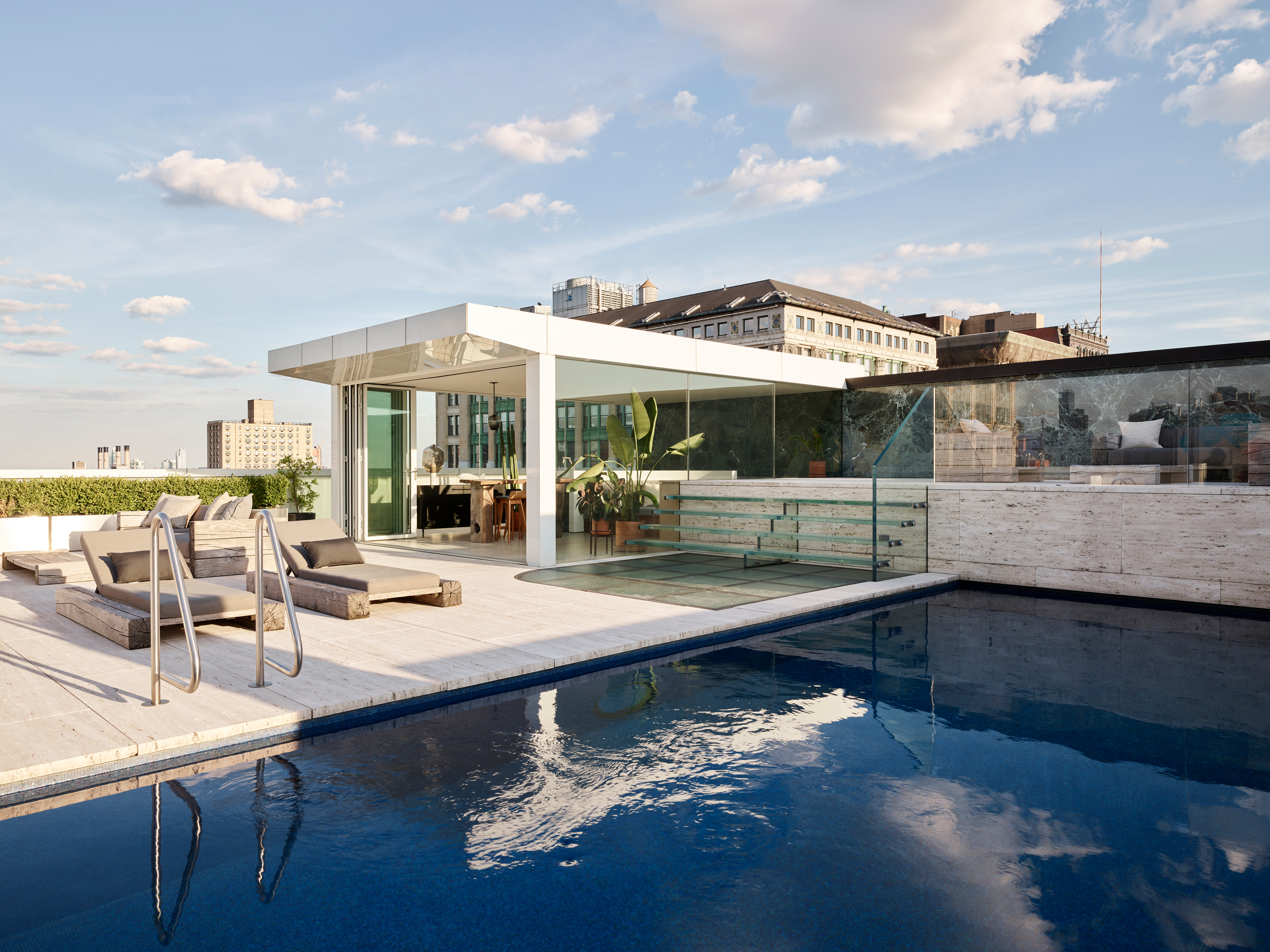
The hallway leads to the expansive living-dining area on one side, with the study and master bedroom on the other. The whole apartment is flooded with light from ranks of windows, and the pale colour palette gives it a cool Scandinavian feel – though perhaps that’s not surprising given studio founder Søren Rose’s Danish origins.
All the crisply detailed carpentry was handmade in Copenhagen (millwork by Københavns Møbelsnedkeri), where the studio has its second office, and features clever details such as the shoehorn hidden in the hallway bench and the ladder integrated into the study bookshelves. Perhaps the cutest touch, however, is the tiny ‘weed’ sculpture by Tony Matelli growing from the wall below the stairs – a visual joke between the studio and the owners about the five painstaking years it took to complete the project.
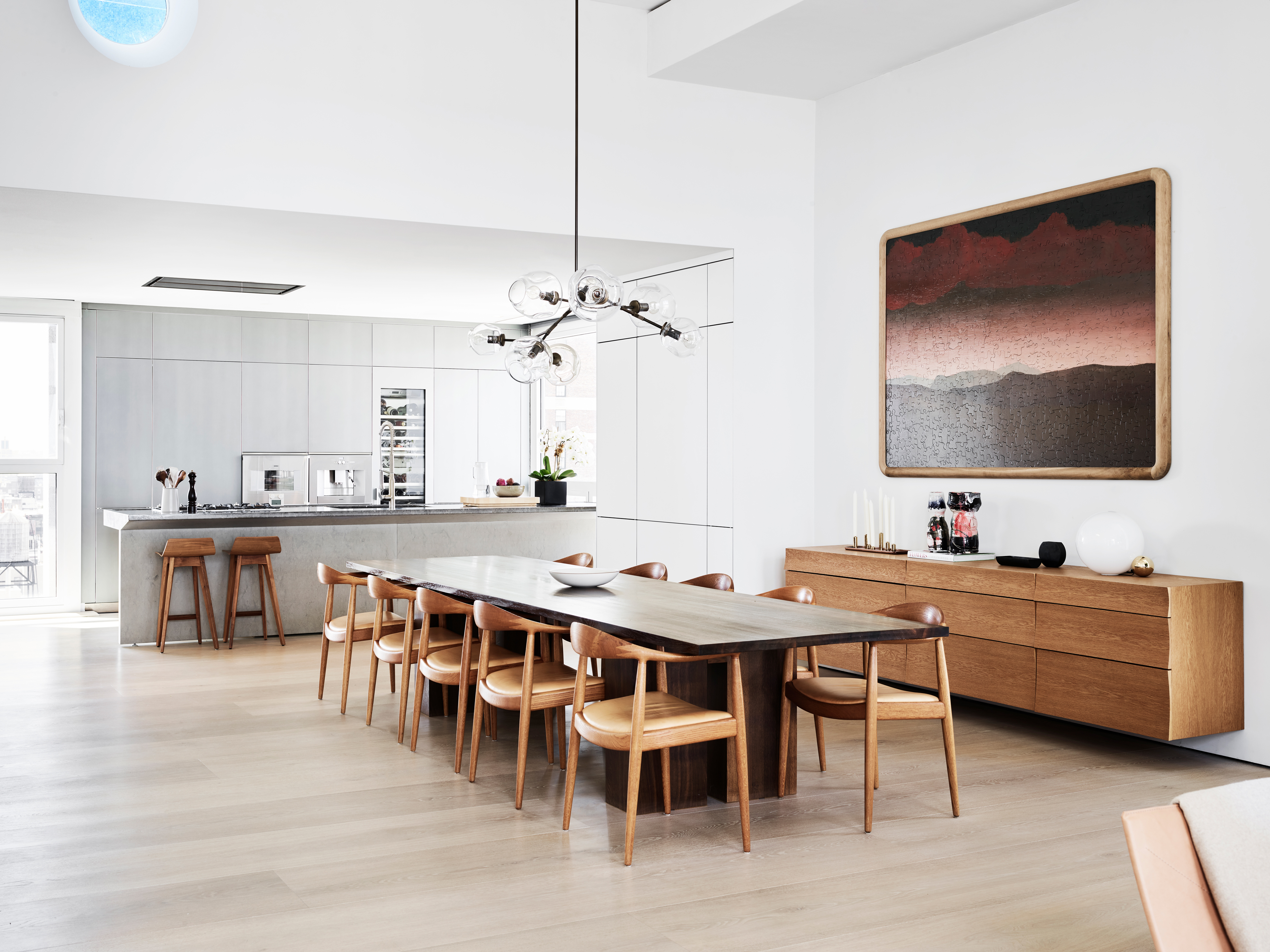
The dining room features a bespoke Seagram table designed by the studio, with Hans J. Wegner chairs and chandelier by Lindsey Adelman. The living area floors are solid oak floors from Danish Dinesen and the kitchen island is designed by Antonio Citterio for Archlinea
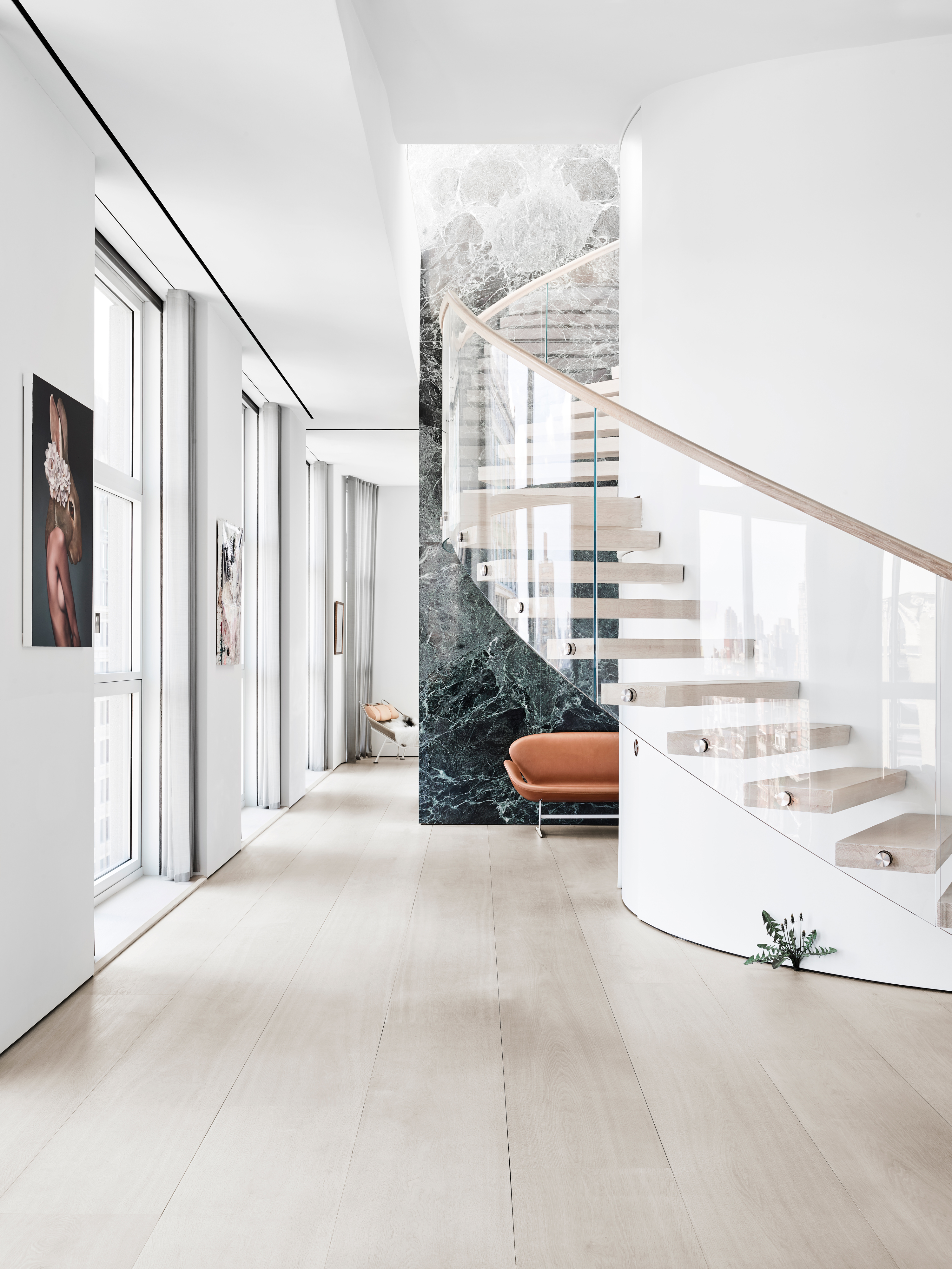
The hallway and curved staircase leading up to the rooftop pool
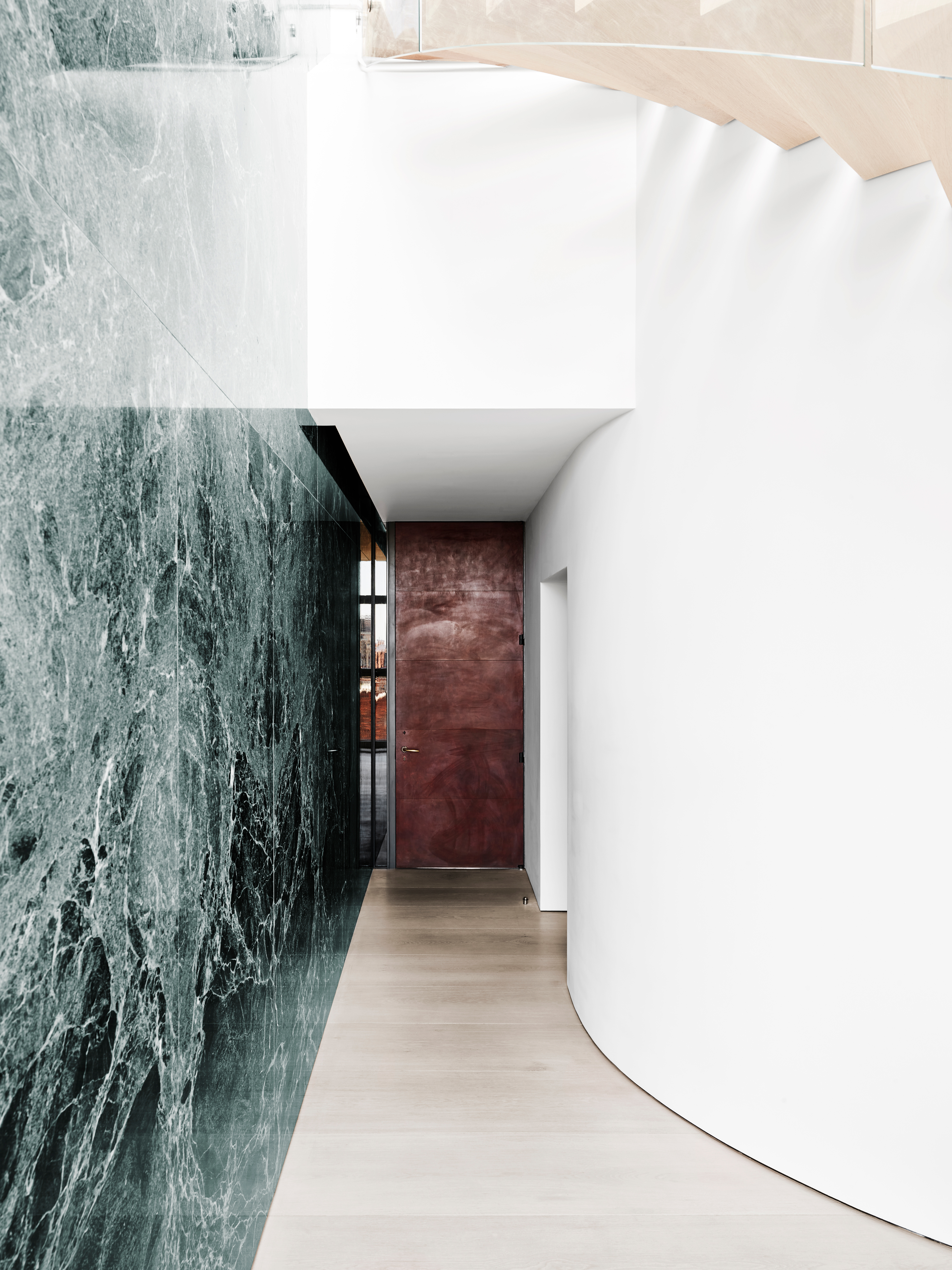
The 45 slabs of bookmatched Verde Alpi marble wall stretch all the way to the rooftop
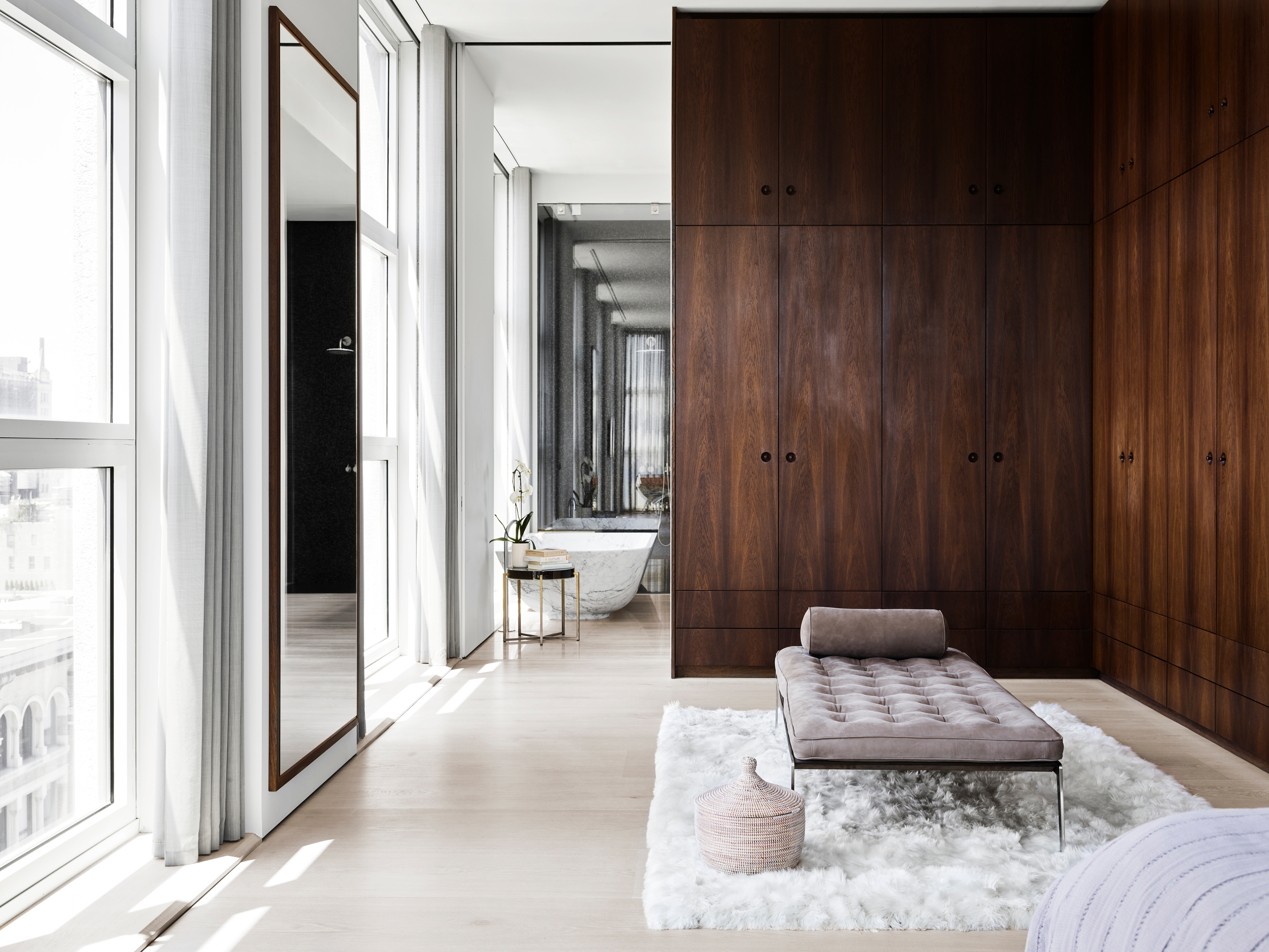
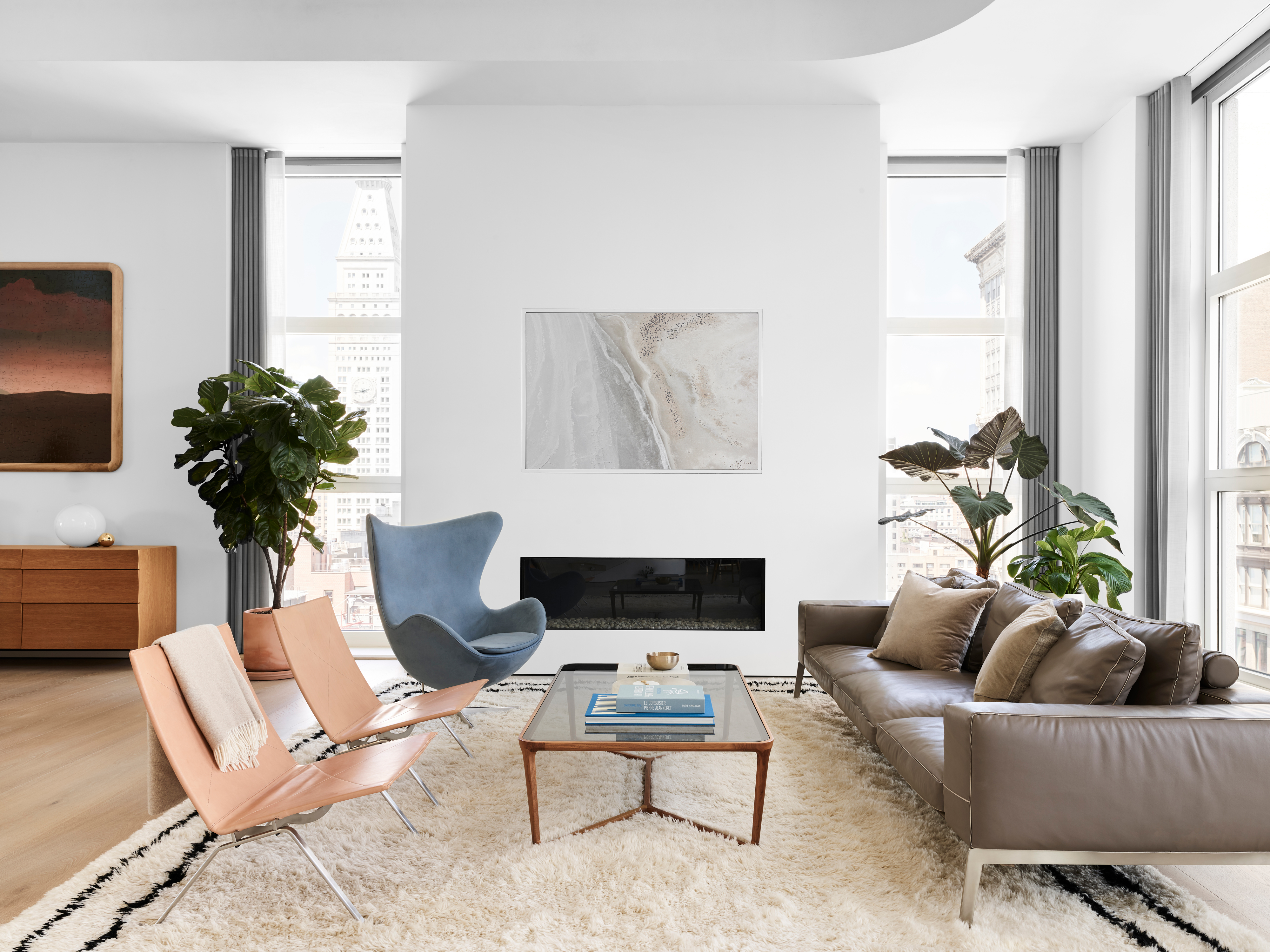
Flexform sofa, Arne Jacobsen egg chair and PK22 lounge chairs designed by Poul Kjærholm from Fritz Hansen in rustic leather

The rooftop features Bisazza tiles, Roman Travertine roof pavers and Statuario marble. Outdoor furniture piece are from the discontinued Aspen collection designed by Søren Rose Studio for Restoration Hardware in 2012
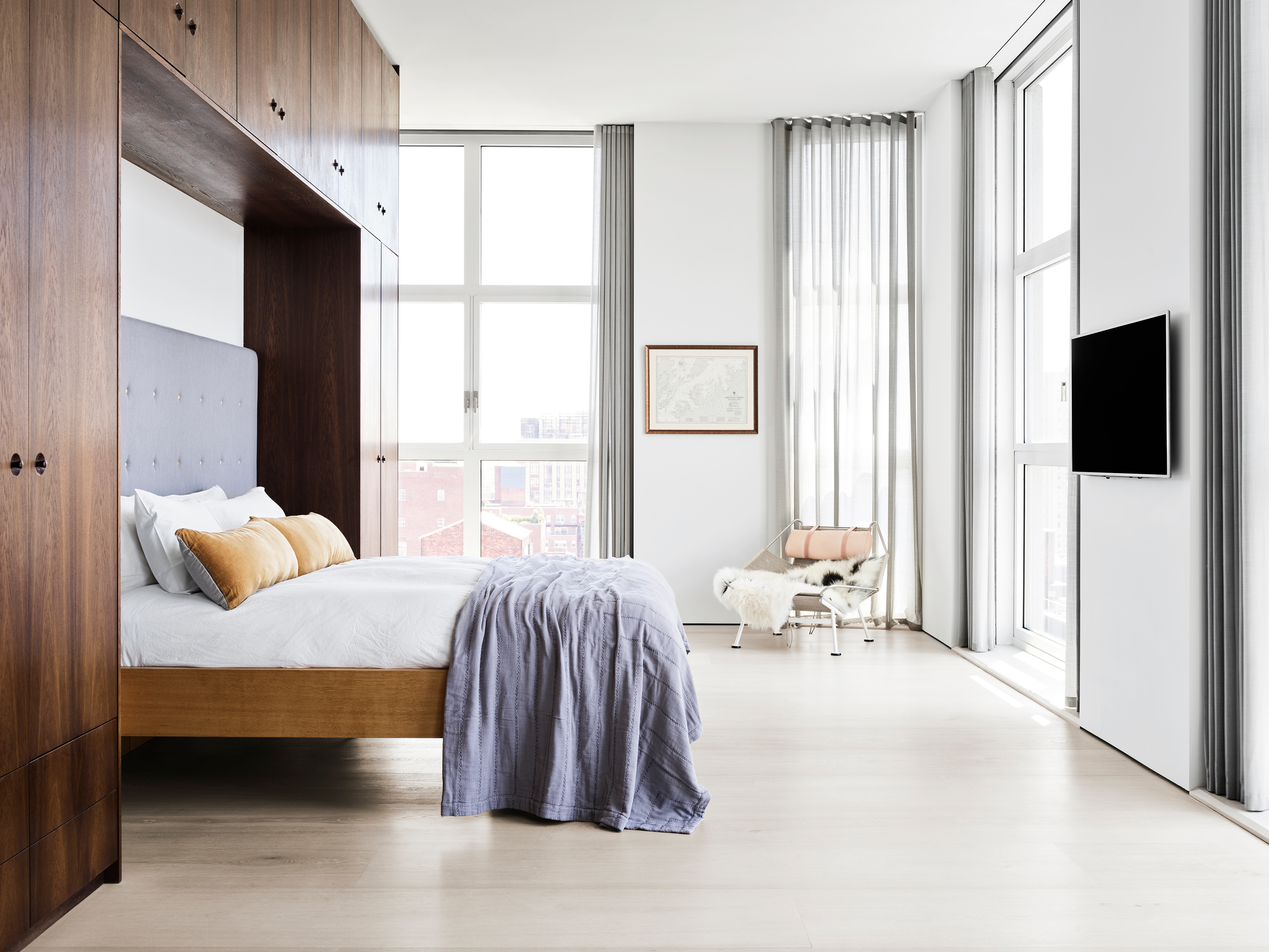
The bedroom featuring bespoke millwork and the flagline chair is the PP225 By Hans J. Wegner from SuiteNYC
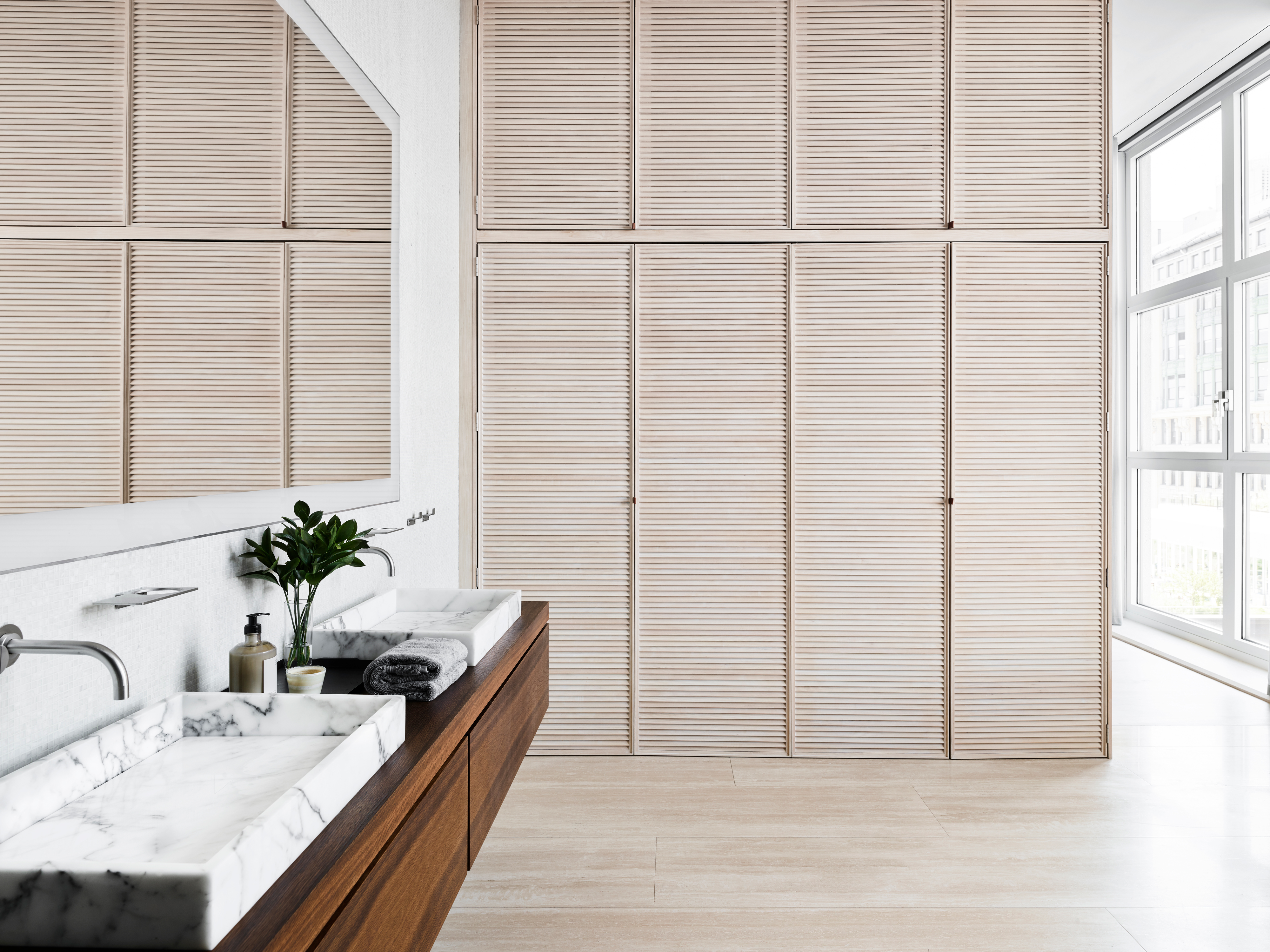
The bathroom features Statuario marble sourced in Italy, millwork handcrafted in Copenhagen and appliances by Vola and Boffi
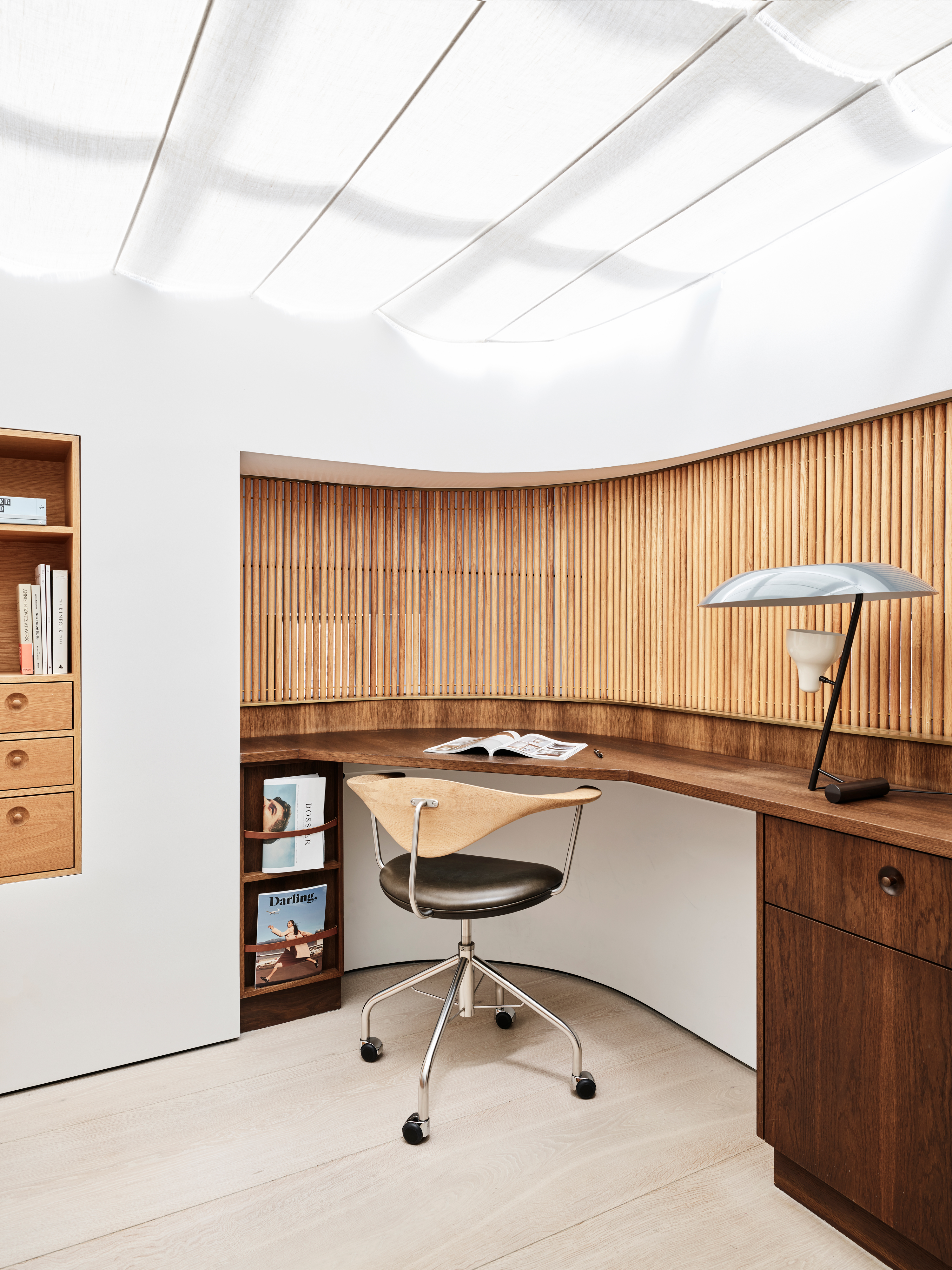
Mezzanine office features Swivel Chair by Hans J. Wegner produced by PP Møbler, and the desk lamp is the “Model 548” design by Gino Sarfatti by Astep from Matter in NYC
INFORMATION
Wallpaper* Newsletter
Receive our daily digest of inspiration, escapism and design stories from around the world direct to your inbox.
-
 Inside Kyotographie, Japan’s world-renowned photography festival
Inside Kyotographie, Japan’s world-renowned photography festivalKyotographie 2025 embraces the theme ‘Humanity’ in Kyoto – Amah-Rose Abram reports with the highlights, from major and emerging photographers
By Amah-Rose Abrams
-
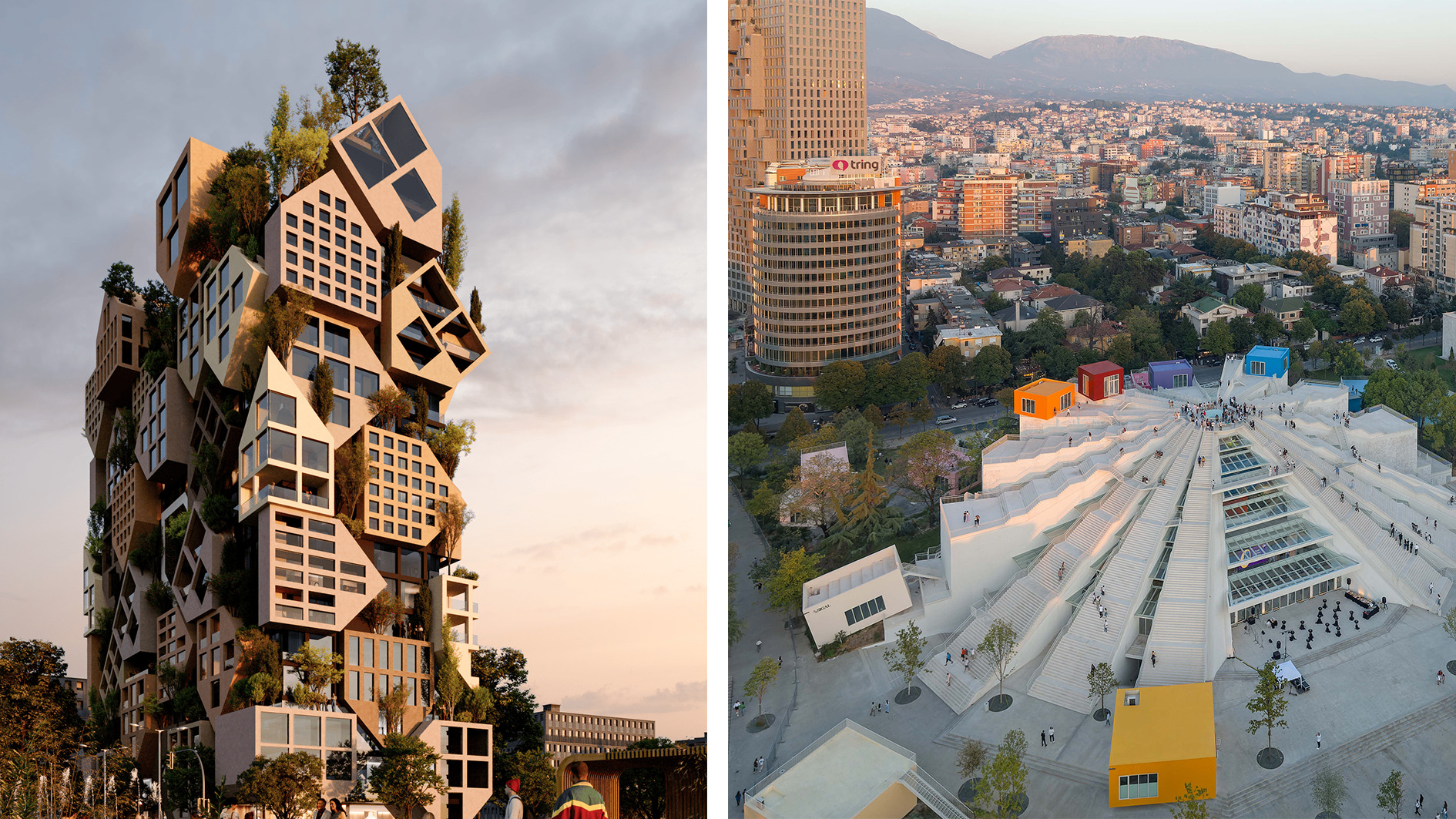 Isolation to innovation: Inside Albania’s (figurative and literal) rise
Isolation to innovation: Inside Albania’s (figurative and literal) riseAlbania has undergone a remarkable transformation from global pariah to European darling, with tourists pouring in to enjoy its cheap sun. The country’s glow-up also includes a new look, as a who’s who of international architects mould it into a future-facing, ‘verticalising’ nation
By Anna Solomon
-
 The Lighthouse draws on Bauhaus principles to create a new-era workspace campus
The Lighthouse draws on Bauhaus principles to create a new-era workspace campusThe Lighthouse, a Los Angeles office space by Warkentin Associates, brings together Bauhaus, brutalism and contemporary workspace design trends
By Ellie Stathaki
-
 The Lighthouse draws on Bauhaus principles to create a new-era workspace campus
The Lighthouse draws on Bauhaus principles to create a new-era workspace campusThe Lighthouse, a Los Angeles office space by Warkentin Associates, brings together Bauhaus, brutalism and contemporary workspace design trends
By Ellie Stathaki
-
 This minimalist Wyoming retreat is the perfect place to unplug
This minimalist Wyoming retreat is the perfect place to unplugThis woodland home that espouses the virtues of simplicity, containing barely any furniture and having used only three materials in its construction
By Anna Solomon
-
 We explore Franklin Israel’s lesser-known, progressive, deconstructivist architecture
We explore Franklin Israel’s lesser-known, progressive, deconstructivist architectureFranklin Israel, a progressive Californian architect whose life was cut short in 1996 at the age of 50, is celebrated in a new book that examines his work and legacy
By Michael Webb
-
 A new hilltop California home is rooted in the landscape and celebrates views of nature
A new hilltop California home is rooted in the landscape and celebrates views of natureWOJR's California home House of Horns is a meticulously planned modern villa that seeps into its surrounding landscape through a series of sculptural courtyards
By Jonathan Bell
-
 The Frick Collection's expansion by Selldorf Architects is both surgical and delicate
The Frick Collection's expansion by Selldorf Architects is both surgical and delicateThe New York cultural institution gets a $220 million glow-up
By Stephanie Murg
-
 Remembering architect David M Childs (1941-2025) and his New York skyline legacy
Remembering architect David M Childs (1941-2025) and his New York skyline legacyDavid M Childs, a former chairman of architectural powerhouse SOM, has passed away. We celebrate his professional achievements
By Jonathan Bell
-
 The upcoming Zaha Hadid Architects projects set to transform the horizon
The upcoming Zaha Hadid Architects projects set to transform the horizonA peek at Zaha Hadid Architects’ future projects, which will comprise some of the most innovative and intriguing structures in the world
By Anna Solomon
-
 Frank Lloyd Wright’s last house has finally been built – and you can stay there
Frank Lloyd Wright’s last house has finally been built – and you can stay thereFrank Lloyd Wright’s final residential commission, RiverRock, has come to life. But, constructed 66 years after his death, can it be considered a true ‘Wright’?
By Anna Solomon