Park House is a minimalist, art-filled family home in Melbourne
Park House by Mim Design and Pleysier Perkins is an art-filled family home in Melbourne including a bold, concrete extension
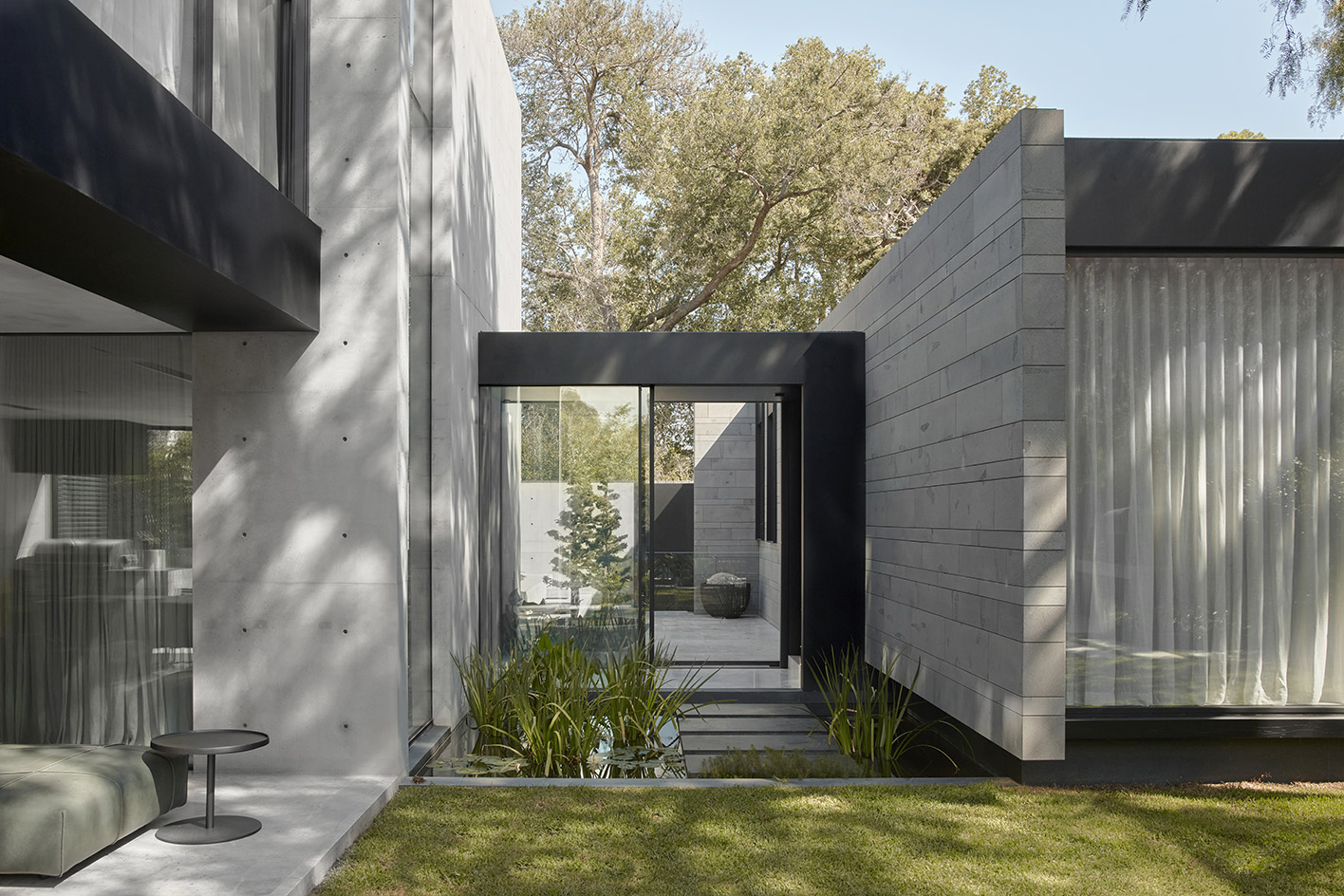
Park House, once a Presbyterian manse, was built in 1856 in the Williamstown area of Melbourne. One of city's oldest surviving houses, it is suitably determined and rugged, modest and squat. Local architecture firm Pleysier Perkins was charged by the house’s new owners with its sensitive restoration and finding space for a discreet but significant and indulgence-friendly extension.
The architects drew up plans for a light-filled, three-story (one underground) concrete box, housing extra bedrooms, living spaces, a wine cellar, a curing room, a gym, and a kitchen fit and large enough for less parsimonious preparations, all largely hidden behind the two-storey blue stone original dwelling and set in lush planting.
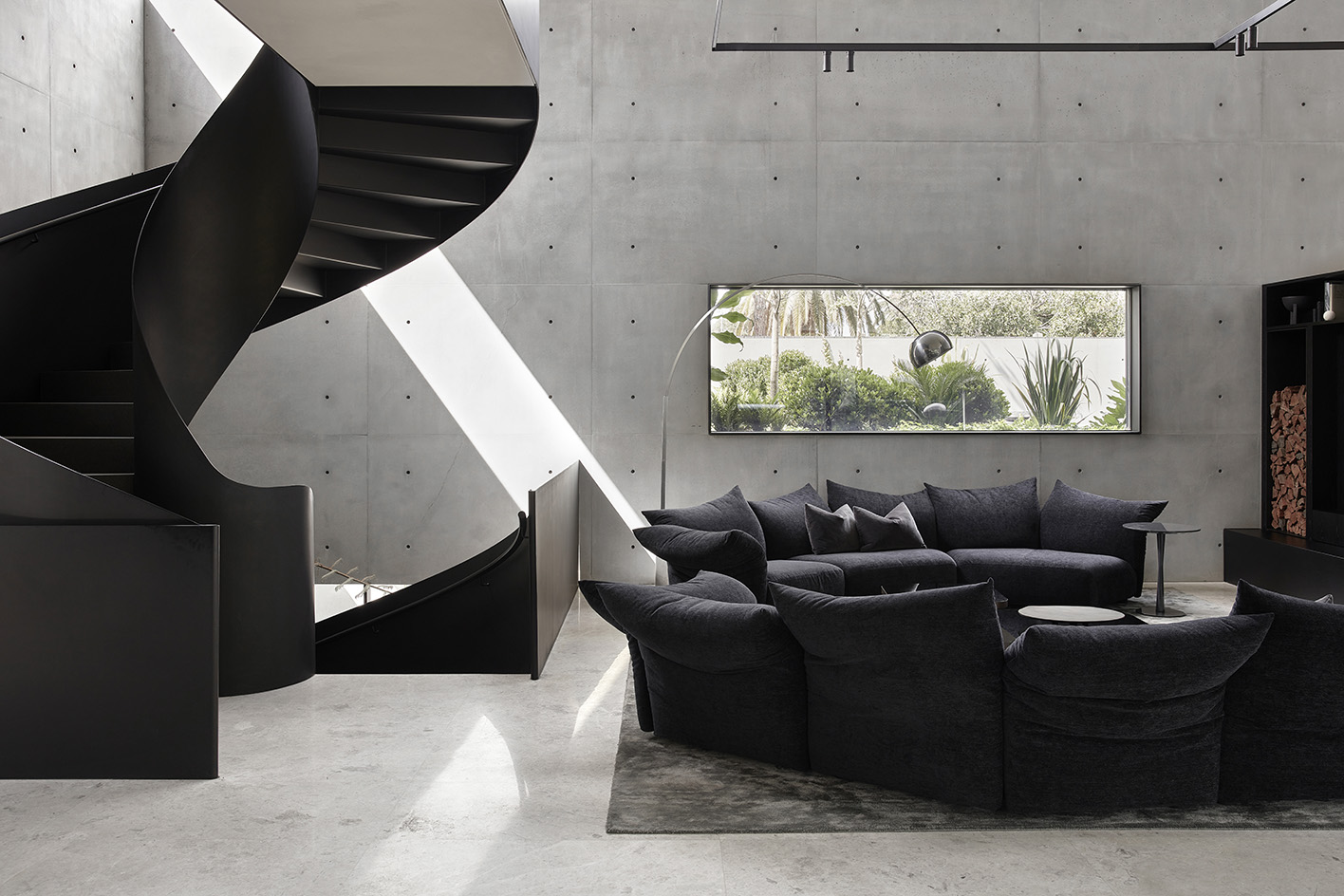
Step inside this modern Park House
While construction was under way, Melbourne-based interior design and architecture studio Mim Design was brought on board to oversee a happy marriage of old and new. It was a project that grew in scope says Miriam (Mim) Fanning, principal of Mim Designs: 'What started as an internal review soon evolved into a significant interior architecture project prioritising spatial planning through to full interior detailing throughout the heritage and new part of the home. We followed through with the completion of a full furniture, artwork and accessories package.'
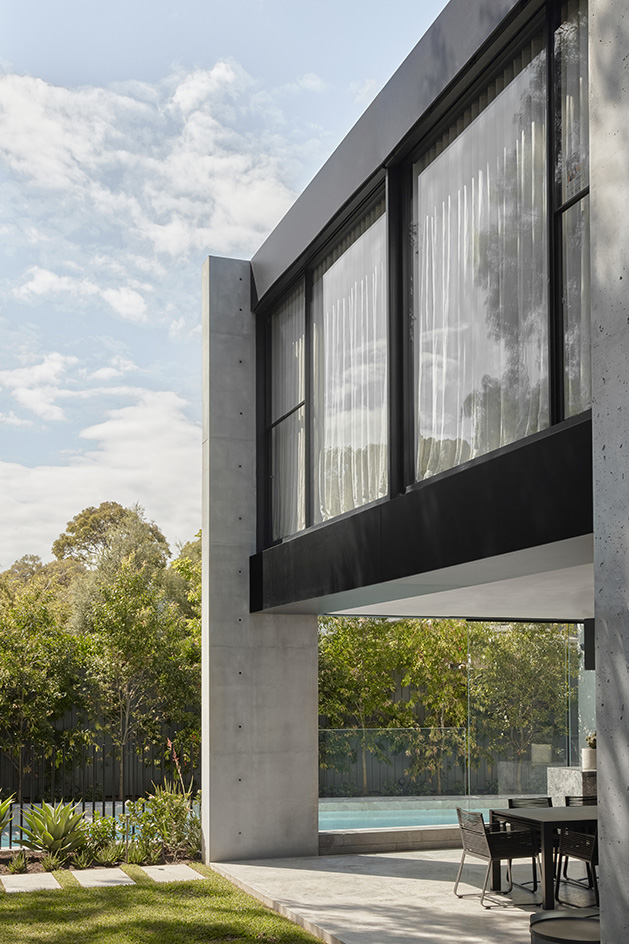
Fanning and team devised a material palette that echoes the rough and tumble of the original bluestone facade, using cut and chiselled stone in charcoals and dove greys, designed to age gracefully and complementing spans of raw concrete. These are softened by timber panelling, while sculptural pieces, art-topped plinths and island benches suggest a well-appointed private gallery.
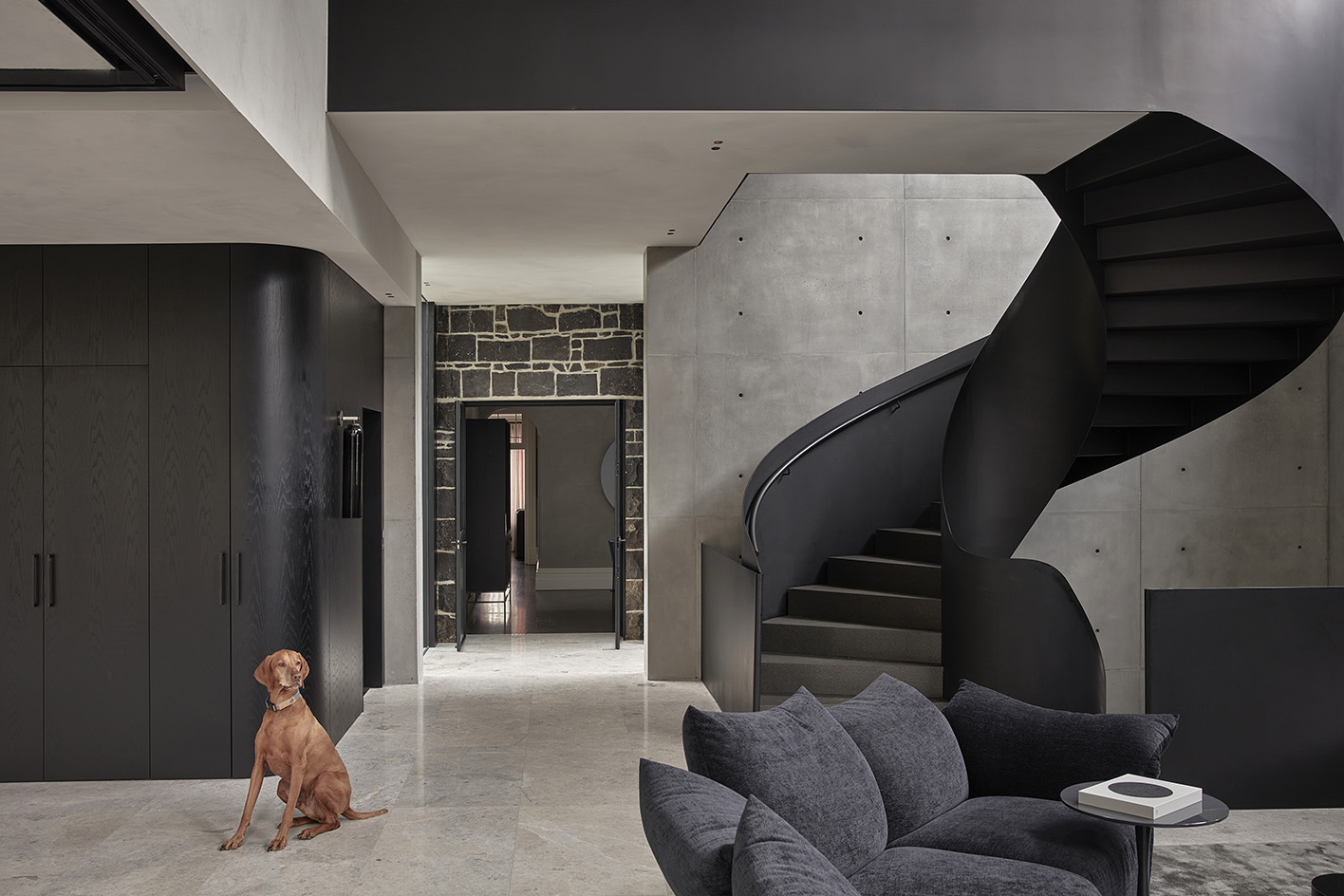
The real eye-catchers of the extension, though, are a gently spiralling staircase in blackened metal and a double-height fireplace in dark grey quartzite. The centrepiece kitchen – the new owners are enthusiastic entertainers – matches chiselled and hammered grey marble with black-stained American oak cabinetry and gunmetal detailing and boasts a striking grey leather banquette. The more modest rooms of the original houses, meanwhile, are imagined as intimate retreats, employing organic forms and a soapier colour scheme.
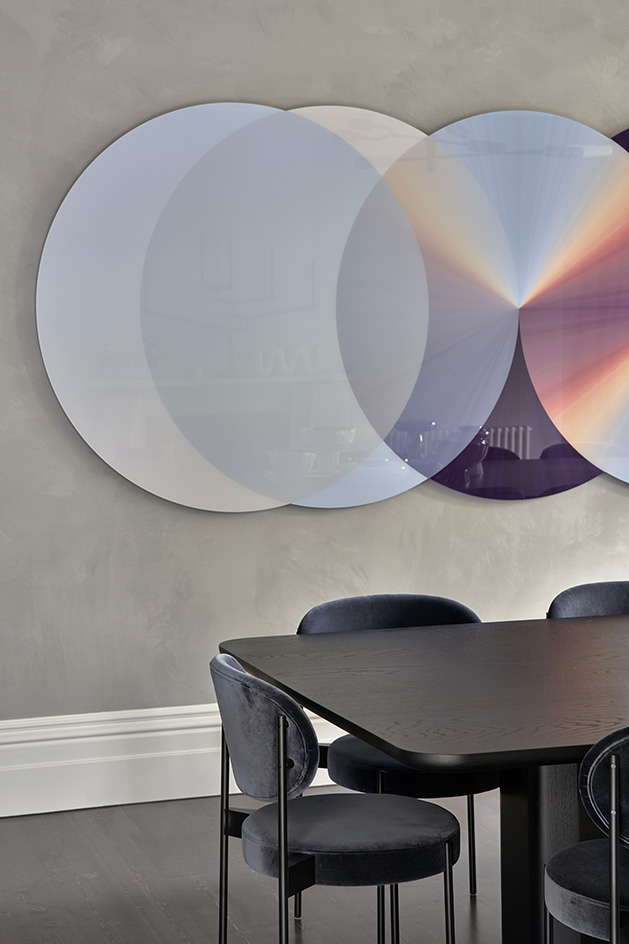
The new owners, and their teams of architects and designers, were determined that the quality of materials, craft and attention to detail bring cohesion to the project. 'Each and every trade worked tirelessly to create a home that would continue to stand in the community as a pillar of heritage preservation, while addressing the contemporary needs of a hard-working and experiential home,' says Mim Design’s creative director Emma Mahlook.
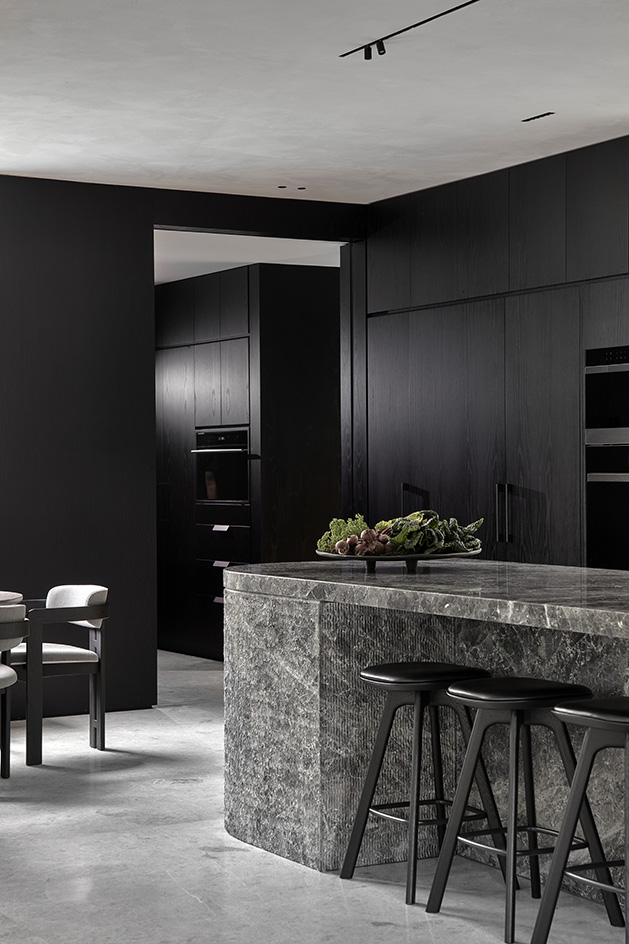
The move between old and new is more smooth transition than unnerving jolt. And while the new addition may not please hard-line preservationists, the original house has been restored with care, not as a museum piece but as part of a home which offers worldly pleasures and meditative moments. 'It was an interesting balancing act in restraint and abundance,' says Lisa Ransom, associate at Mim Design.
Wallpaper* Newsletter
Receive our daily digest of inspiration, escapism and design stories from around the world direct to your inbox.
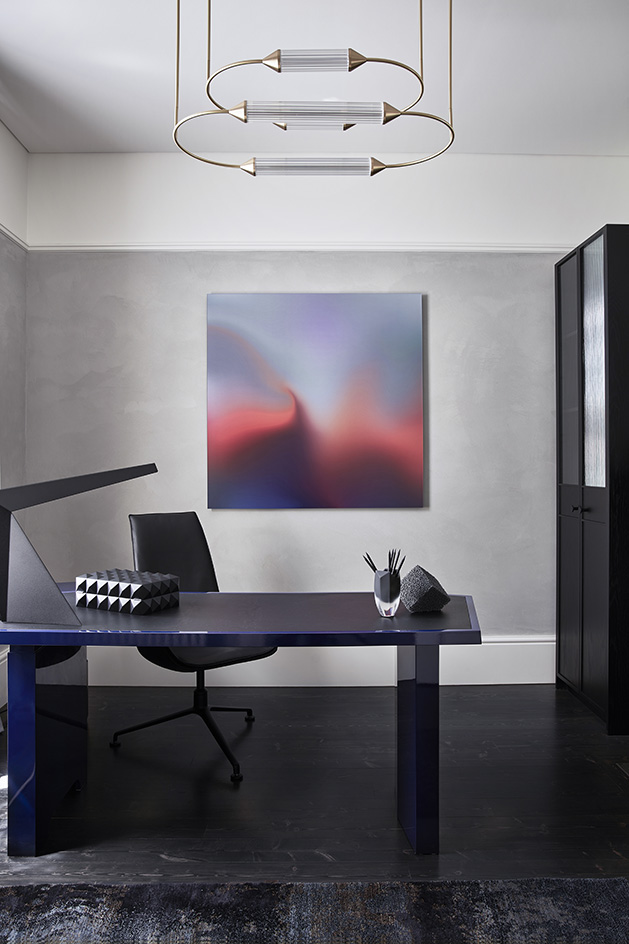
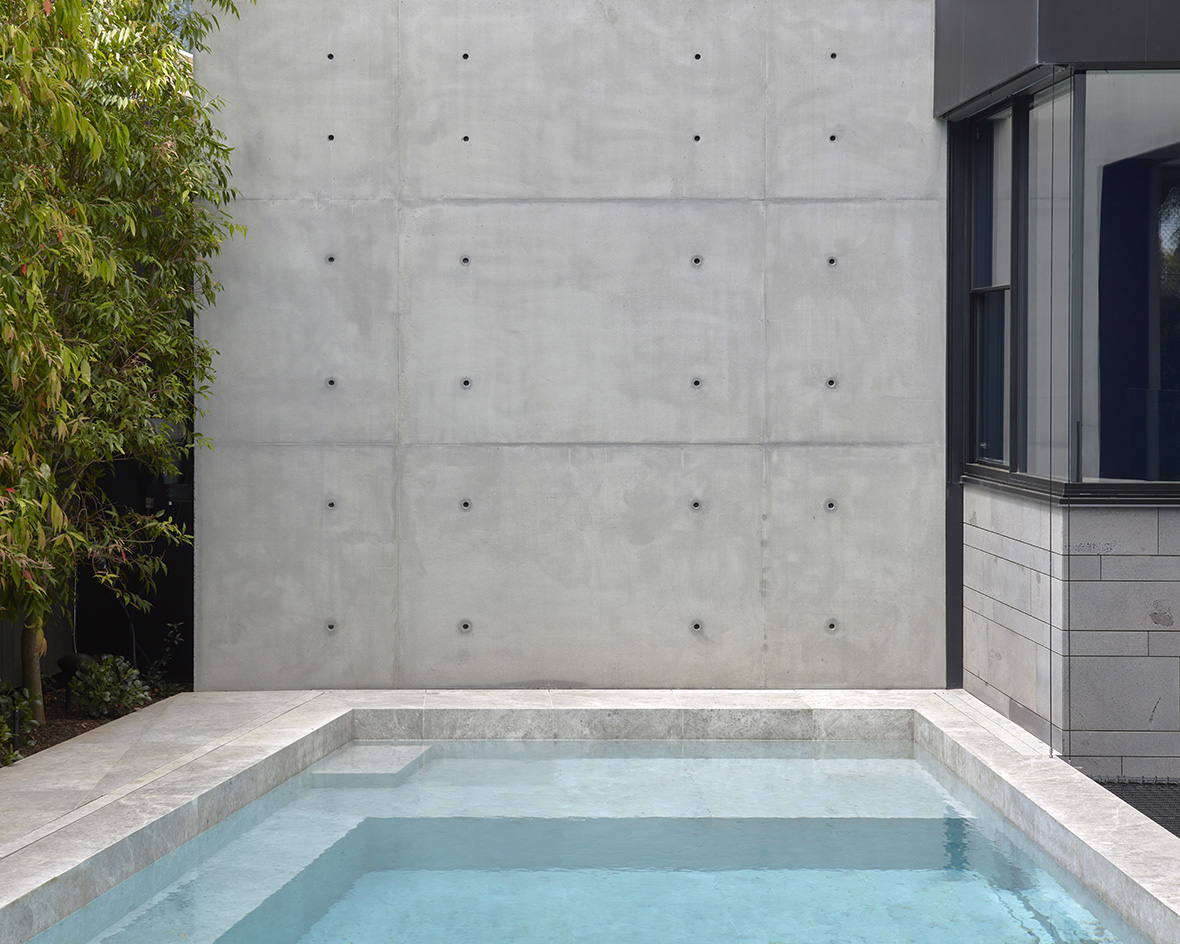
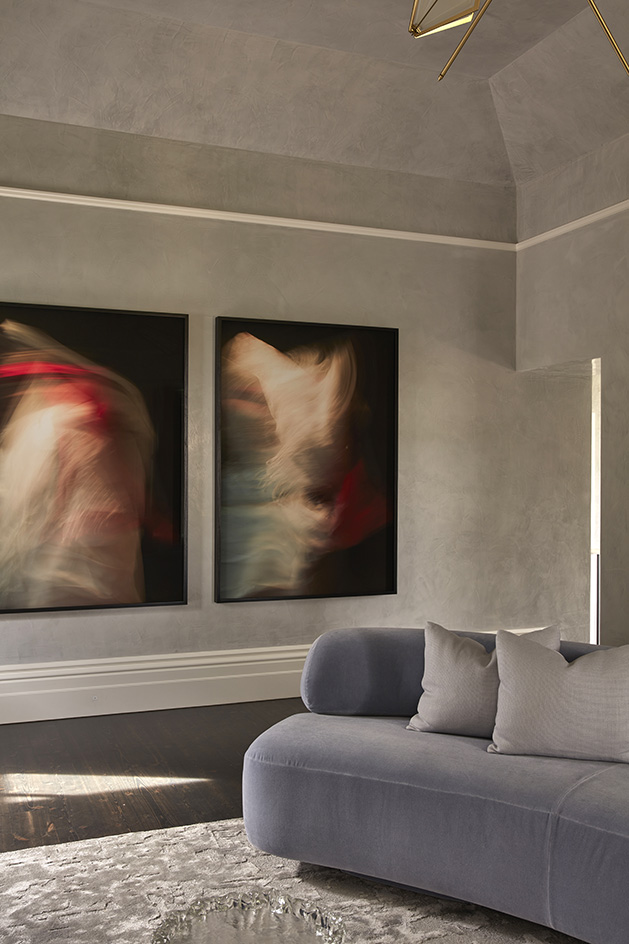
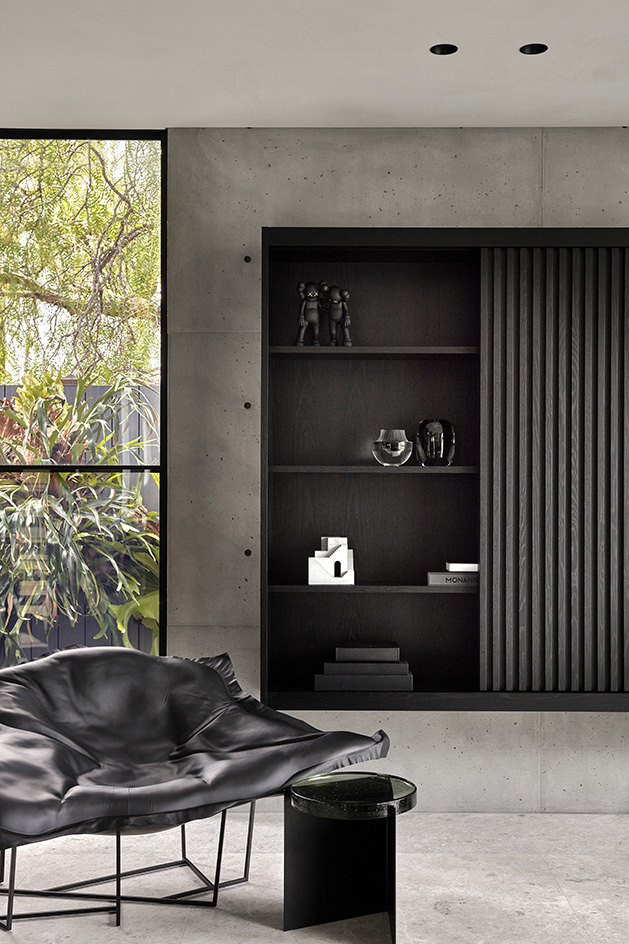
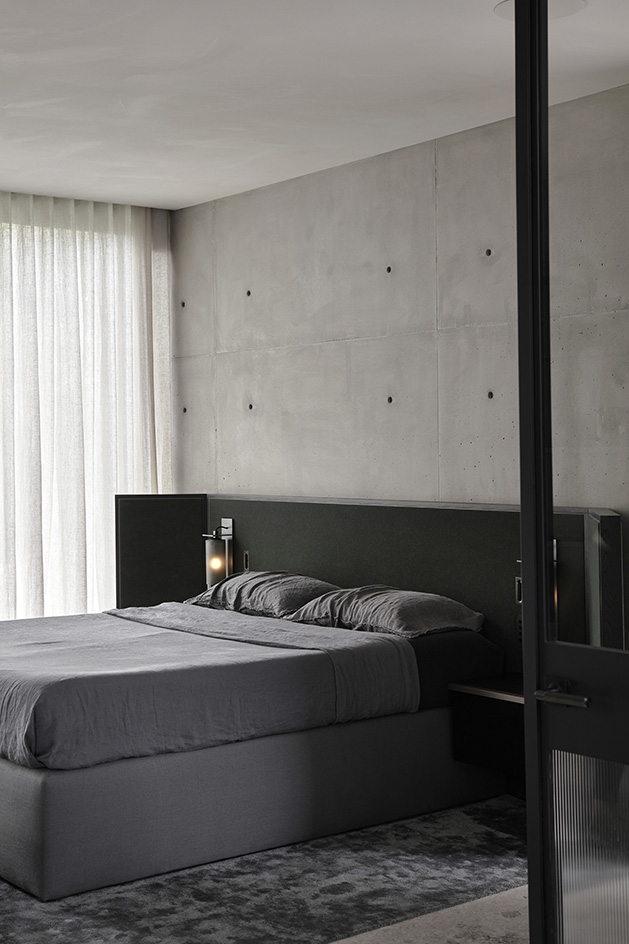
-
 Put these emerging artists on your radar
Put these emerging artists on your radarThis crop of six new talents is poised to shake up the art world. Get to know them now
By Tianna Williams
-
 Dining at Pyrá feels like a Mediterranean kiss on both cheeks
Dining at Pyrá feels like a Mediterranean kiss on both cheeksDesigned by House of Dré, this Lonsdale Road addition dishes up an enticing fusion of Greek and Spanish cooking
By Sofia de la Cruz
-
 Creased, crumpled: S/S 2025 menswear is about clothes that have ‘lived a life’
Creased, crumpled: S/S 2025 menswear is about clothes that have ‘lived a life’The S/S 2025 menswear collections see designers embrace the creased and the crumpled, conjuring a mood of laidback languor that ran through the season – captured here by photographer Steve Harnacke and stylist Nicola Neri for Wallpaper*
By Jack Moss
-
 The humble glass block shines brightly again in this Melbourne apartment building
The humble glass block shines brightly again in this Melbourne apartment buildingThanks to its striking glass block panels, Splinter Society’s Newburgh Light House in Melbourne turns into a beacon of light at night
By Léa Teuscher
-
 A contemporary retreat hiding in plain sight in Sydney
A contemporary retreat hiding in plain sight in SydneyThis contemporary retreat is set behind an unassuming neo-Georgian façade in the heart of Sydney’s Woollahra Village; a serene home designed by Australian practice Tobias Partners
By Léa Teuscher
-
 Join our world tour of contemporary homes across five continents
Join our world tour of contemporary homes across five continentsWe take a world tour of contemporary homes, exploring case studies of how we live; we make five stops across five continents
By Ellie Stathaki
-
 Who wouldn't want to live in this 'treehouse' in Byron Bay?
Who wouldn't want to live in this 'treehouse' in Byron Bay?A 1980s ‘treehouse’, on the edge of a national park in Byron Bay, is powered by the sun, architectural provenance and a sense of community
By Carli Philips
-
 A modernist Melbourne house gets a contemporary makeover
A modernist Melbourne house gets a contemporary makeoverSilhouette House, a modernist Melbourne house, gets a contemporary makeover by architects Powell & Glenn
By Ellie Stathaki
-
 A suburban house is expanded into two striking interconnected dwellings
A suburban house is expanded into two striking interconnected dwellingsJustin Mallia’s suburban house, a residential puzzle box in Melbourne’s Clifton Hill, interlocks old and new to enhance light, space and efficiency
By Jonathan Bell
-
 Palm Beach Tree House overhauls a cottage in Sydney’s Northern Beaches into a treetop retreat
Palm Beach Tree House overhauls a cottage in Sydney’s Northern Beaches into a treetop retreatSet above the surf, Palm Beach Tree House by Richard Coles Architecture sits in a desirable Northern Beaches suburb, creating a refined home in verdant surroundings
By Jonathan Bell
-
 Year in review: the top 12 houses of 2024, picked by architecture director Ellie Stathaki
Year in review: the top 12 houses of 2024, picked by architecture director Ellie StathakiThe top 12 houses of 2024 comprise our finest and most read residential posts of the year, compiled by Wallpaper* architecture & environment director Ellie Stathaki
By Ellie Stathaki