Parramatta Aquatic Centre’s midcentury-inspired design sits in harmony with its context
Parramatta Aquatic Centre by Grimshaw, ABA, and McGregor Coxall brings the local community together ahead of Sydney’s swimming season
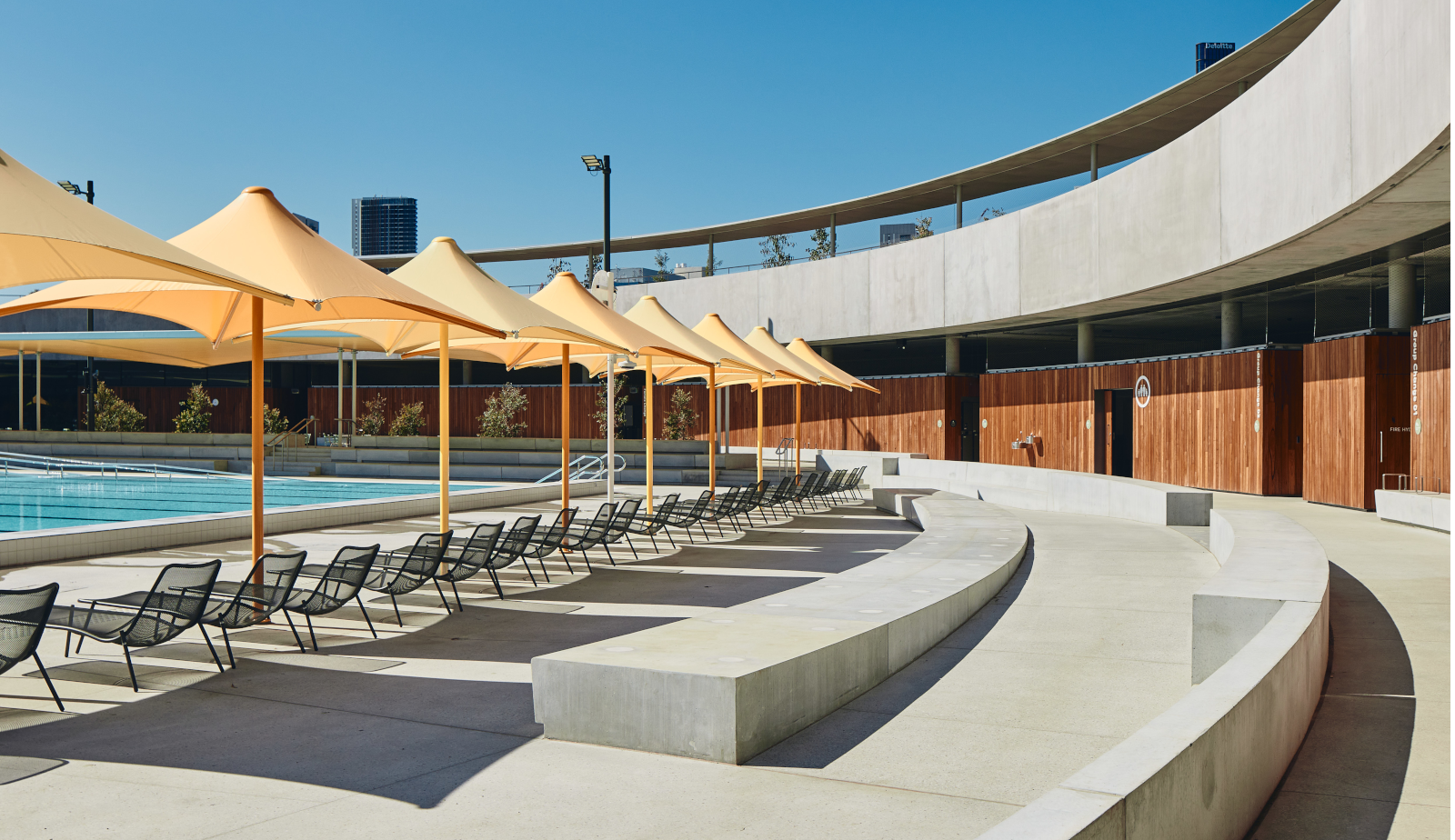
The grand opening of Parramatta Aquatic Centre (PAC) in the Sydney suburbs is perfectly timed as Australia is gearing up for the summer ahead.
Located at Mays Hill, the traditional lands of the Burramattagal, an inland group of the Dharug people, it is only apt that the new sports attraction was conceived to sit in harmony with the native landscape, a Unesco World Heritage site.
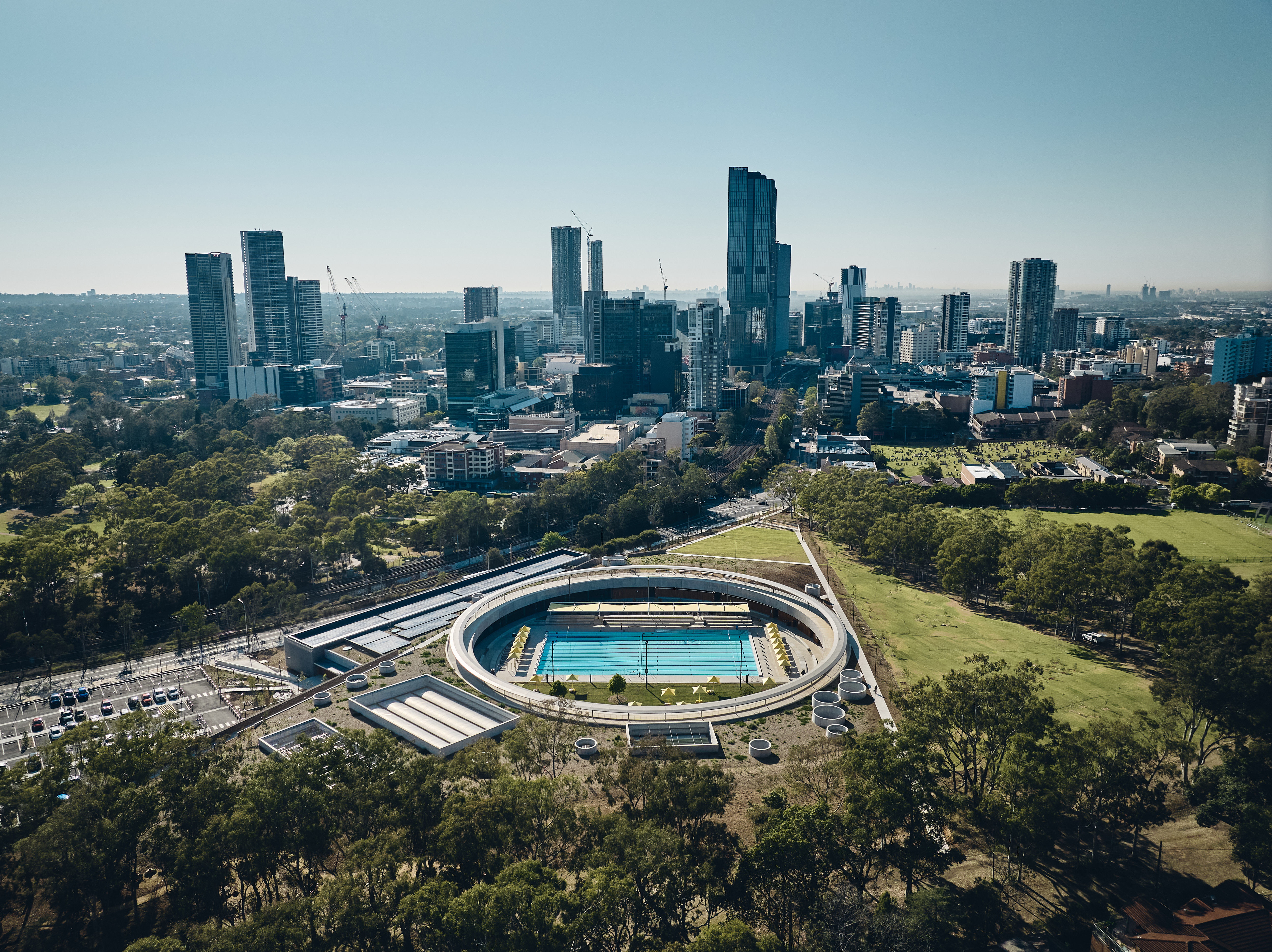
Dive into the Parramatta Aquatic Centre
Collectively designed by Grimshaw, Andrew Burges Architects (ABA), and McGregor Coxall as the landscape architect, the project had longevity at the forefront, not only in terms of limiting the impact on the surrounding environment, but also in terms of a space that will be available and accessible for the local community for generations to come.
The striking ring-shaped design defines the aquatic centre and nods to the curves in modernist architecture. The structure has been sensitively integrated into the land, and is predominantly arranged on a single level, for easy access for its growing, diverse community of users.
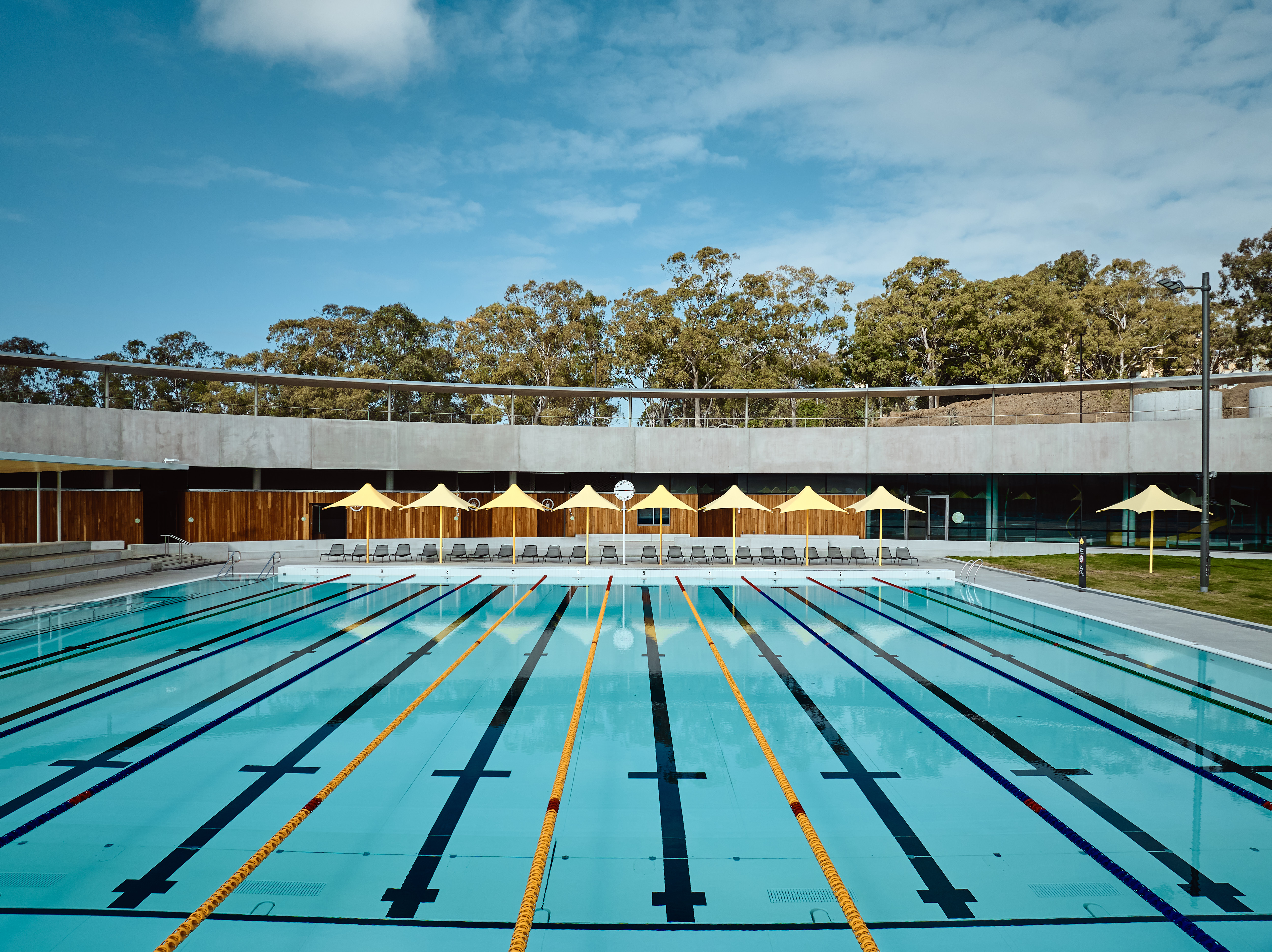
The 50m outdoor pool is the main focal point of the complex. It allows space for competitive training, while indoors there is a 25m recreational pool, a water playground, gym and spa, and a learn-to-swim pool, which encourages everyone to dive into this public oasis.
PAC is not limited to getting your lengths in, Josh Henderson, Grimshaw’s project director said: ‘The design team, City of Parramatta, and builder have all collaborated to create a valuable community asset that is enjoyable to experience, well made, highly functional and accessible. As a new home to many community groups, the facility will provide vibrant landscaped public spaces for fitness, sport, learn-to-swim classes and for time with friends and family.'
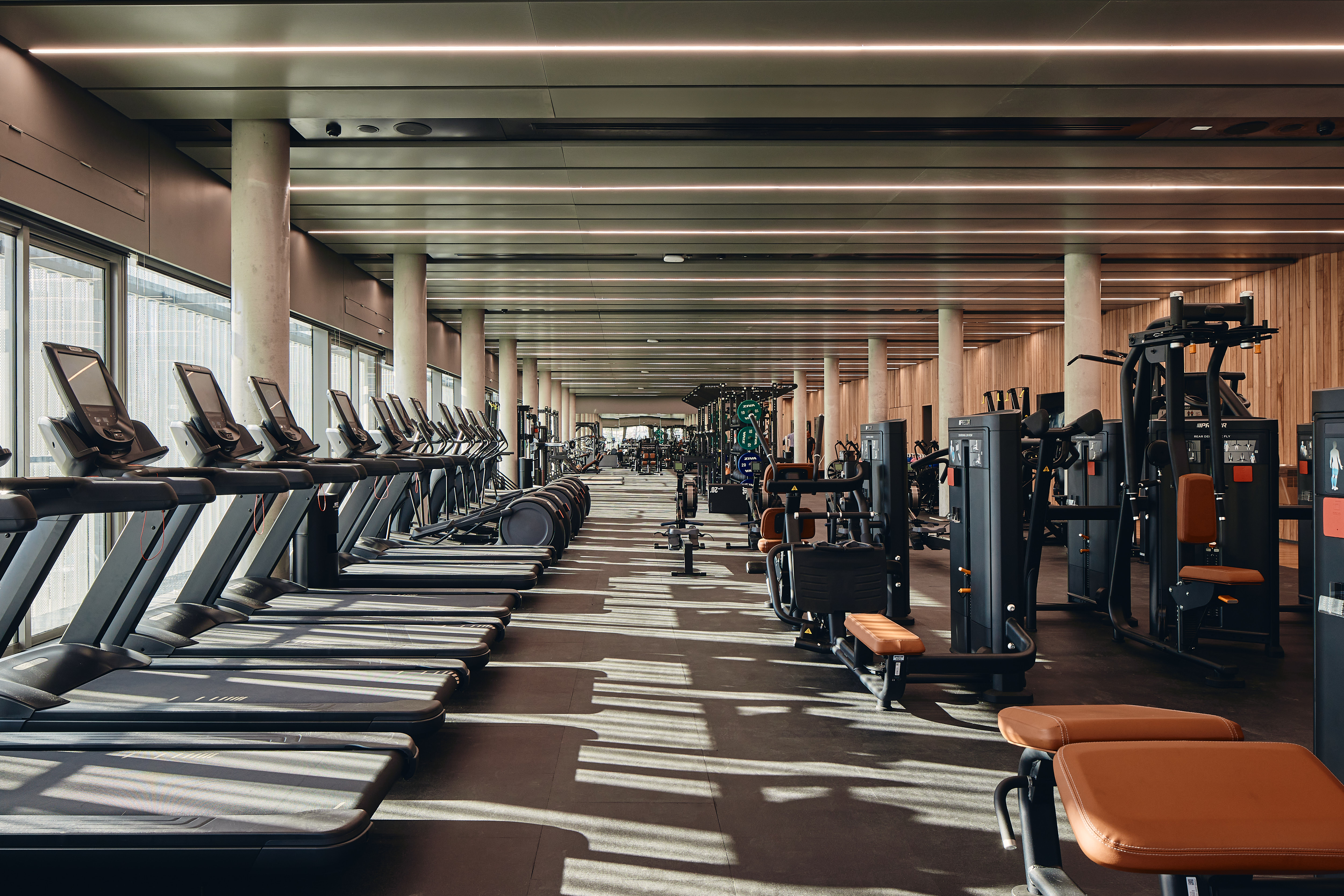
With sustainable architecture swiftly becoming the norm for many architecture studios, the design team decided to make this an obvious non-negotiable aspect of their solution. When designing, they further bolstered the site's natural element across its 30,000 sq m of surrounding landscape by planting 562 new native trees to enhance the existing urban forest. The pool itself is surrounded by trees, which will play a major role in mitigating urban heat.
Wallpaper* Newsletter
Receive our daily digest of inspiration, escapism and design stories from around the world direct to your inbox.
Connectivity was also key to a successful design, and there is a series of interconnected bike and walking paths intertwined with local plazas and parklands, along with easy access to transport links.
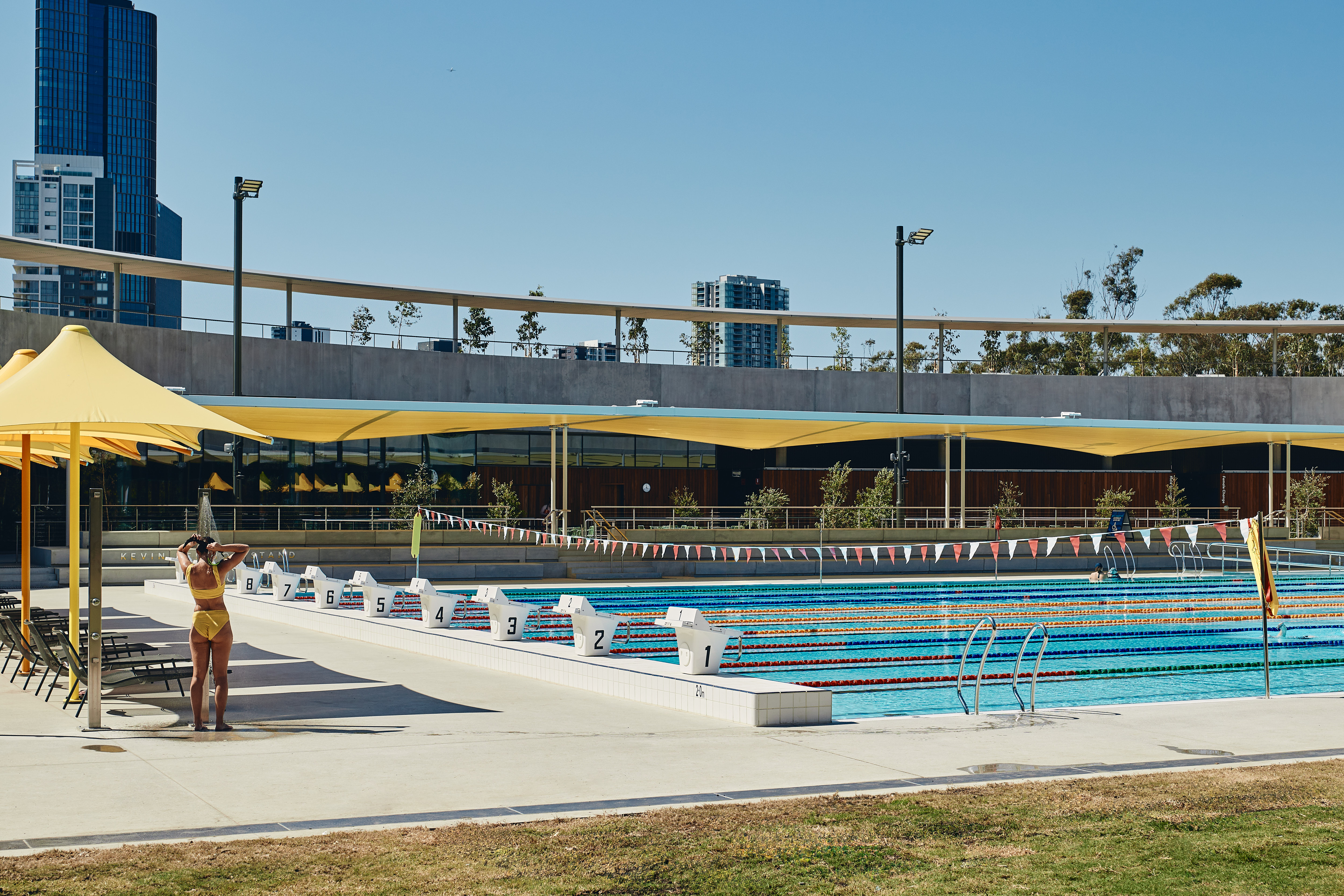
With this fantastic new facility gearing up for the swimming season ahead, the City of Parramatta Lord Mayor Cr Sameer Pandey said: ‘This is more than just a pool – it’s a place where the community can swim laps in the pool, work out in the gym, relax in the spa, steam and sauna or simply enjoy a coffee in the café. A lot of memories will be made here – of local kids swimming their first lap, of families splashing around together on a long, hot summer day. I can’t wait to open the doors, I think the community will be really impressed when they see and experience Parramatta Aquatic Centre.'
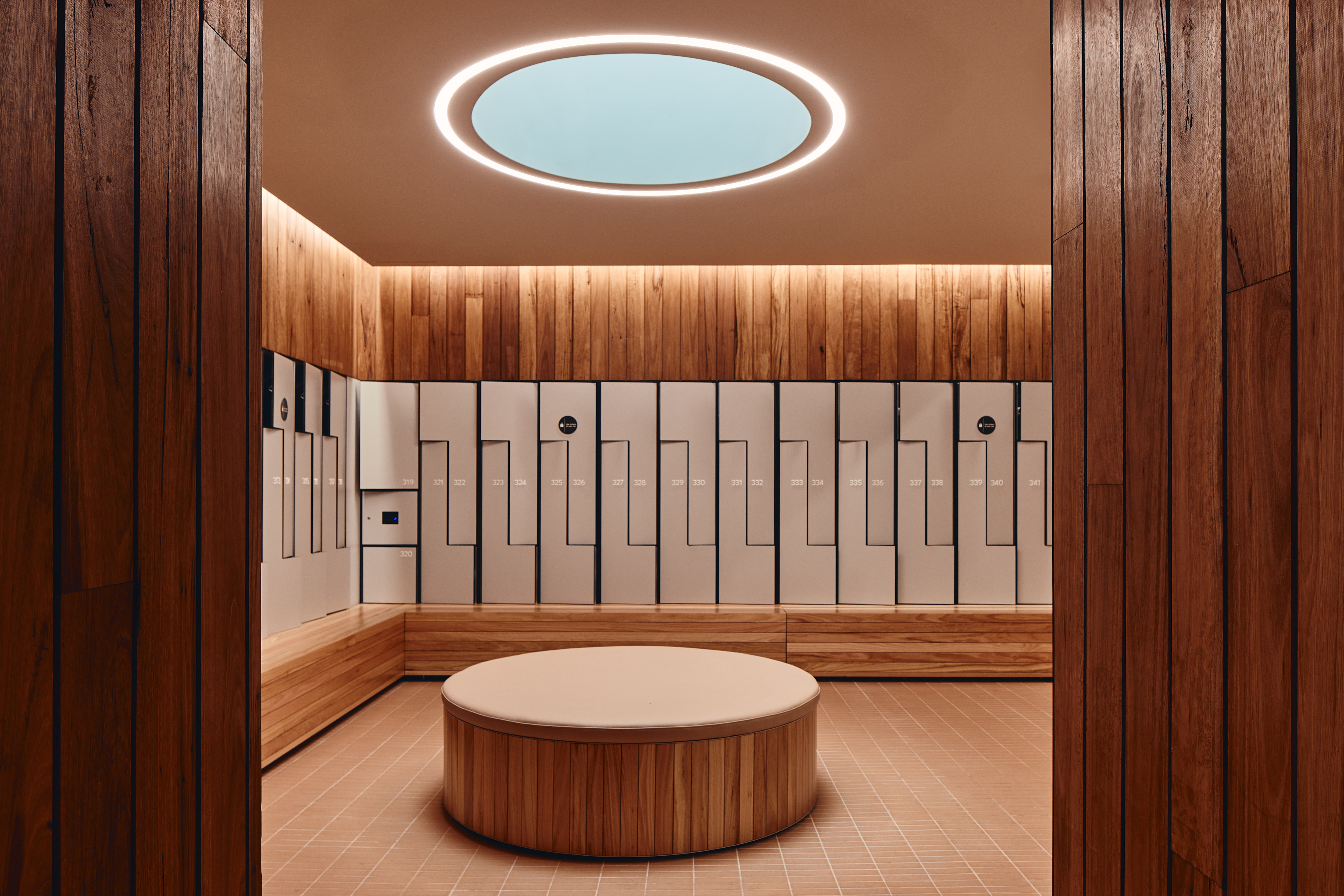
Tianna Williams is Wallpaper*s staff writer. Before joining the team in 2023, she contributed to BBC Wales, SurfGirl Magazine, Parisian Vibe, The Rakish Gent, and Country Life, with work spanning from social media content creation to editorial. When she isn’t writing extensively across varying content pillars ranging from design, and architecture to travel, and art, she also helps put together the daily newsletter. She enjoys speaking to emerging artists, designers, and architects, writing about gorgeously designed houses and restaurants, and day-dreaming about her next travel destination.
-
 Marylebone restaurant Nina turns up the volume on Italian dining
Marylebone restaurant Nina turns up the volume on Italian diningAt Nina, don’t expect a view of the Amalfi Coast. Do expect pasta, leopard print and industrial chic
By Sofia de la Cruz
-
 Tour the wonderful homes of ‘Casa Mexicana’, an ode to residential architecture in Mexico
Tour the wonderful homes of ‘Casa Mexicana’, an ode to residential architecture in Mexico‘Casa Mexicana’ is a new book celebrating the country’s residential architecture, highlighting its influence across the world
By Ellie Stathaki
-
 Jonathan Anderson is heading to Dior Men
Jonathan Anderson is heading to Dior MenAfter months of speculation, it has been confirmed this morning that Jonathan Anderson, who left Loewe earlier this year, is the successor to Kim Jones at Dior Men
By Jack Moss
-
 The humble glass block shines brightly again in this Melbourne apartment building
The humble glass block shines brightly again in this Melbourne apartment buildingThanks to its striking glass block panels, Splinter Society’s Newburgh Light House in Melbourne turns into a beacon of light at night
By Léa Teuscher
-
 A contemporary retreat hiding in plain sight in Sydney
A contemporary retreat hiding in plain sight in SydneyThis contemporary retreat is set behind an unassuming neo-Georgian façade in the heart of Sydney’s Woollahra Village; a serene home designed by Australian practice Tobias Partners
By Léa Teuscher
-
 Join our world tour of contemporary homes across five continents
Join our world tour of contemporary homes across five continentsWe take a world tour of contemporary homes, exploring case studies of how we live; we make five stops across five continents
By Ellie Stathaki
-
 Who wouldn't want to live in this 'treehouse' in Byron Bay?
Who wouldn't want to live in this 'treehouse' in Byron Bay?A 1980s ‘treehouse’, on the edge of a national park in Byron Bay, is powered by the sun, architectural provenance and a sense of community
By Carli Philips
-
 A modernist Melbourne house gets a contemporary makeover
A modernist Melbourne house gets a contemporary makeoverSilhouette House, a modernist Melbourne house, gets a contemporary makeover by architects Powell & Glenn
By Ellie Stathaki
-
 A suburban house is expanded into two striking interconnected dwellings
A suburban house is expanded into two striking interconnected dwellingsJustin Mallia’s suburban house, a residential puzzle box in Melbourne’s Clifton Hill, interlocks old and new to enhance light, space and efficiency
By Jonathan Bell
-
 Palm Beach Tree House overhauls a cottage in Sydney’s Northern Beaches into a treetop retreat
Palm Beach Tree House overhauls a cottage in Sydney’s Northern Beaches into a treetop retreatSet above the surf, Palm Beach Tree House by Richard Coles Architecture sits in a desirable Northern Beaches suburb, creating a refined home in verdant surroundings
By Jonathan Bell
-
 Year in review: the top 12 houses of 2024, picked by architecture director Ellie Stathaki
Year in review: the top 12 houses of 2024, picked by architecture director Ellie StathakiThe top 12 houses of 2024 comprise our finest and most read residential posts of the year, compiled by Wallpaper* architecture & environment director Ellie Stathaki
By Ellie Stathaki