Pascal François brings a contemporary spin to a barn conversion
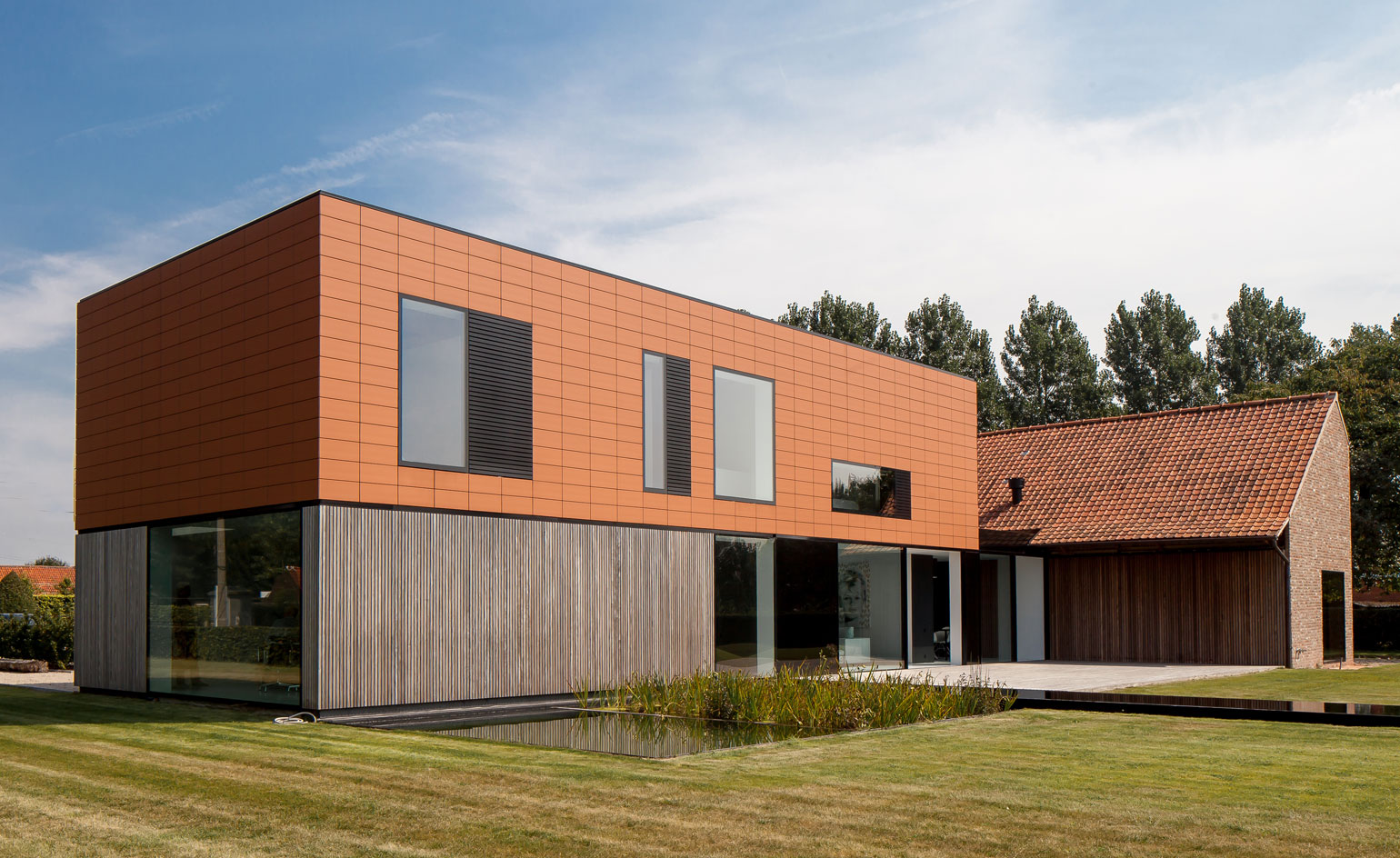
Located in the countryside around Lokeren, Belgium, this two-storey family farmhouse is a confident marriage between old and new, created by the Aalst-based studio of architect Pascal François.
The design solution was largely defined by the symbiosis of the site's existing architecture (an old barn, containing the property's stables) and François' residential addition. This new volume, designed to replace the farm's now-demolished original house, slots with ease underneath the existing barn's roof, locking the two volumes together. Due to the area's strict planning laws, the buildings could not connect, so the two volumes craftily appear to join but do not affect each other structurally.
Another driving concept in the design was the use of light within the house. Large windows, internal openings and light shafts shed plenty of natural light throughout. To catch the morning sun, the kitchen (located at the junction where the old and new volumes meet) extends beneath the barn's roof. This way, the easterly light that permeates the barn is then funnelled into the kitchen through an internal skylight.
The overall character of Lokeren House was informed by the barn's existing materials and colour palette. 'The barn is the most important volume on the site,' says François, 'so we decided to give it this important role in the project.' To echo the barn's timber frame, timber cladding envelops the ground floor of the new structure and extends around the sides of the barn. Described by the architect as the 'wooden ribbon', this timber strip occasionally opens up to reveal floor-to-ceiling windows. On the south side, the ribbon morphs into a decked terrace.
Embedded within this wooden skin is the main entrance, on the home's northern façade. Once inside the house, the visitor is led through a corridor that divides the building into two distinct spaces: one hosts a monochromatic dining and living area; the other contains the owners' office and storage facilities. The end of the corridor is open, framing the view of the garden stream. This gesture, through its views and reflections, cleverly brings the surrounding green landscape into the house.
On the floor above are the bathrooms and three bedrooms, engulfed by a ceramic-tile skin. Both the material and colour refer to the traditional ceramic-tiled roof of the barn, further underlining this project's key relationship between old and new.
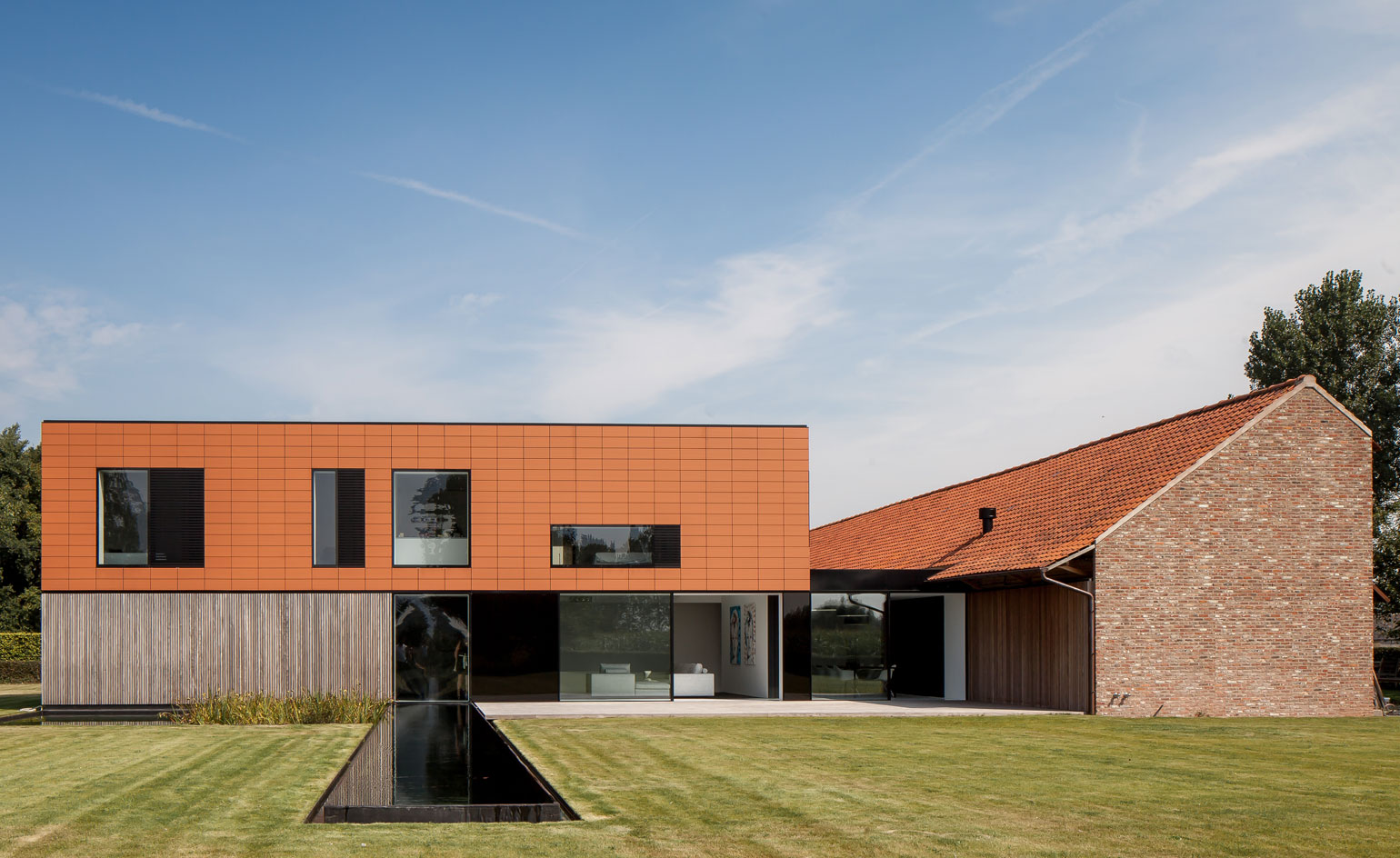
The residential volume replaces the farm's now-demolished original house, slotting with ease underneath the existing barn's roof, locking the two structures together
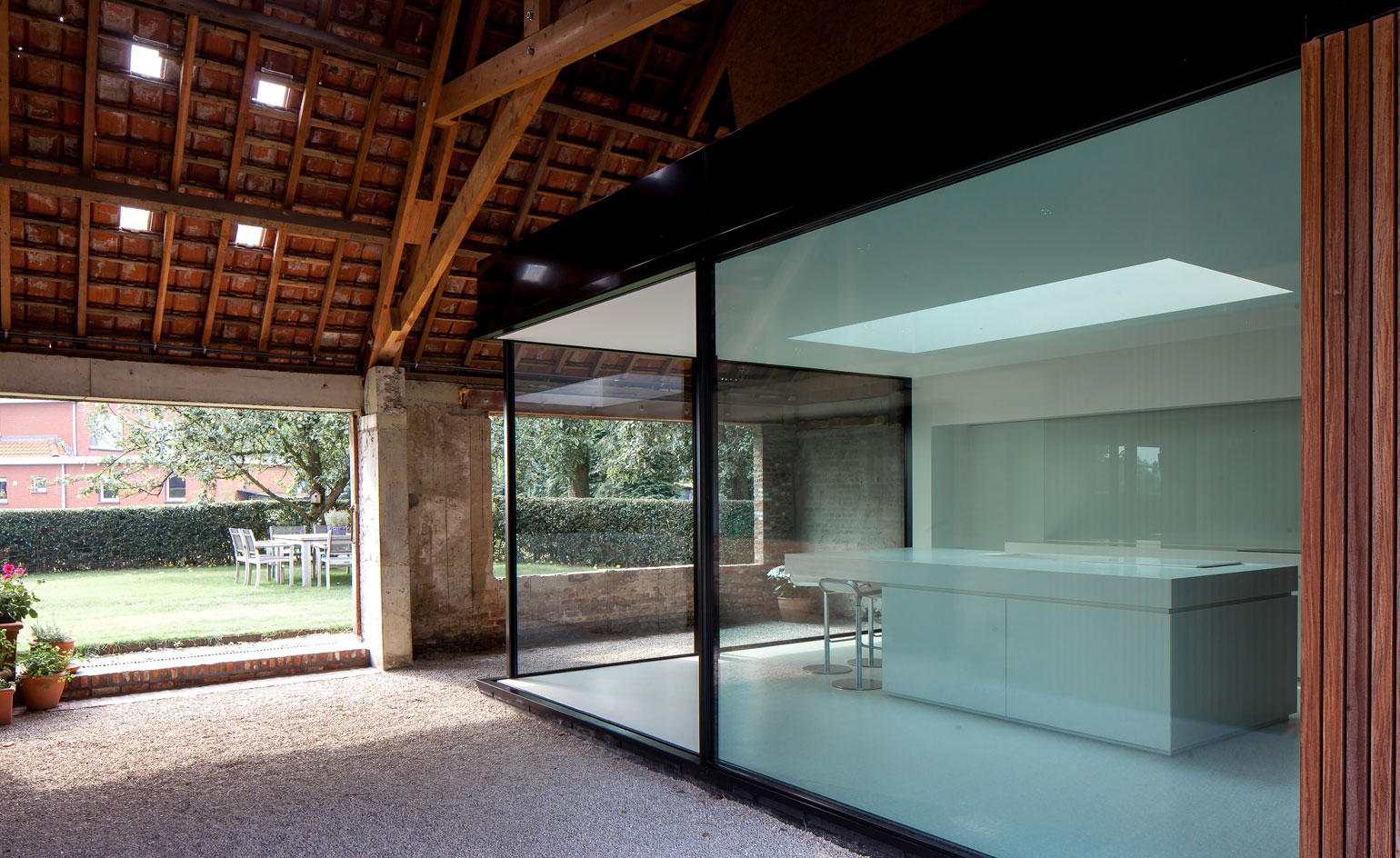
Due to the area's strict planning laws, the buildings are not allowed to physically connect, so although the two volumes appear to join they do not affect each other structurally
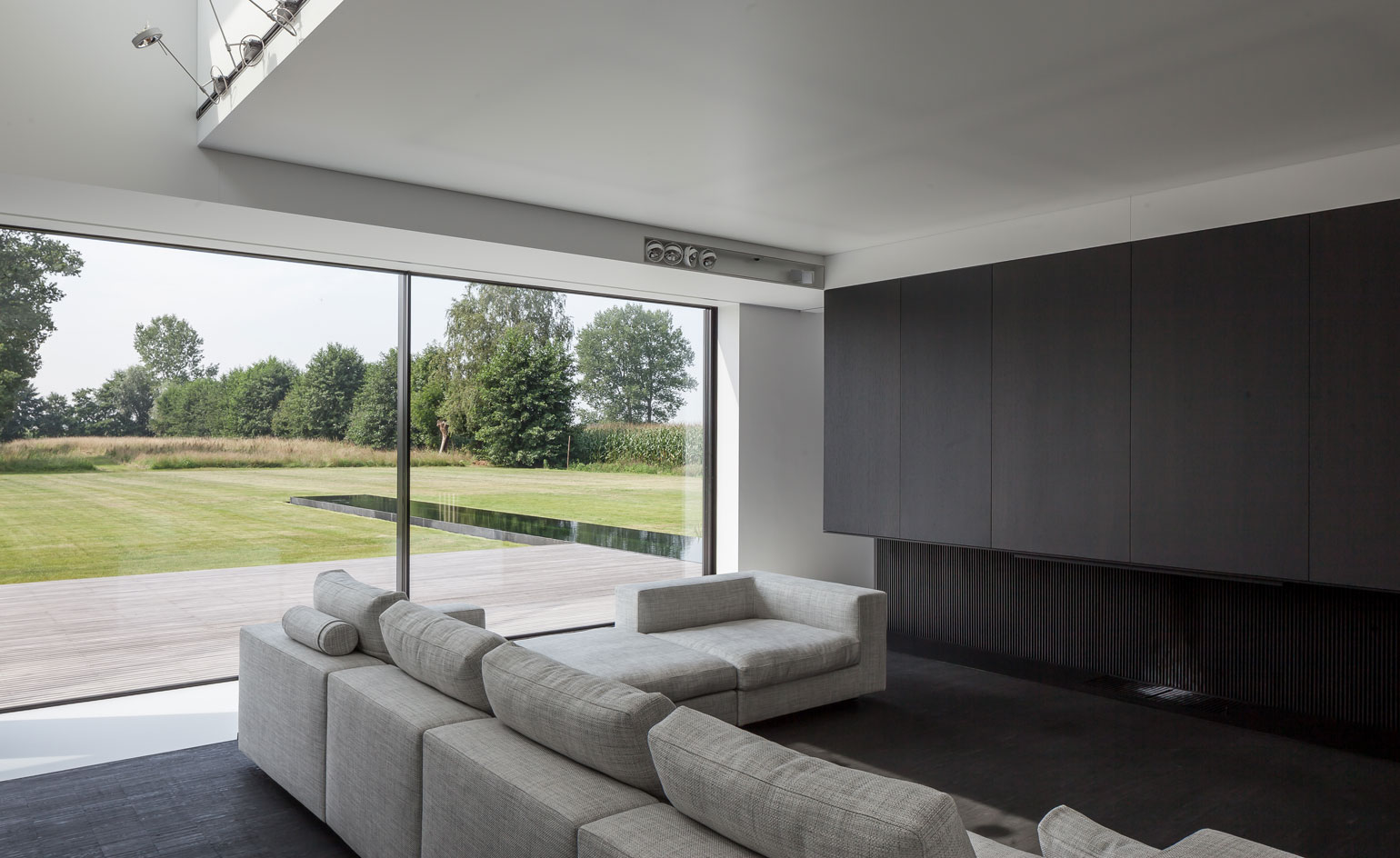
Large windows, internal openings and light shafts shed plenty of natural light throughout and bring the surrounding green landscape into the house
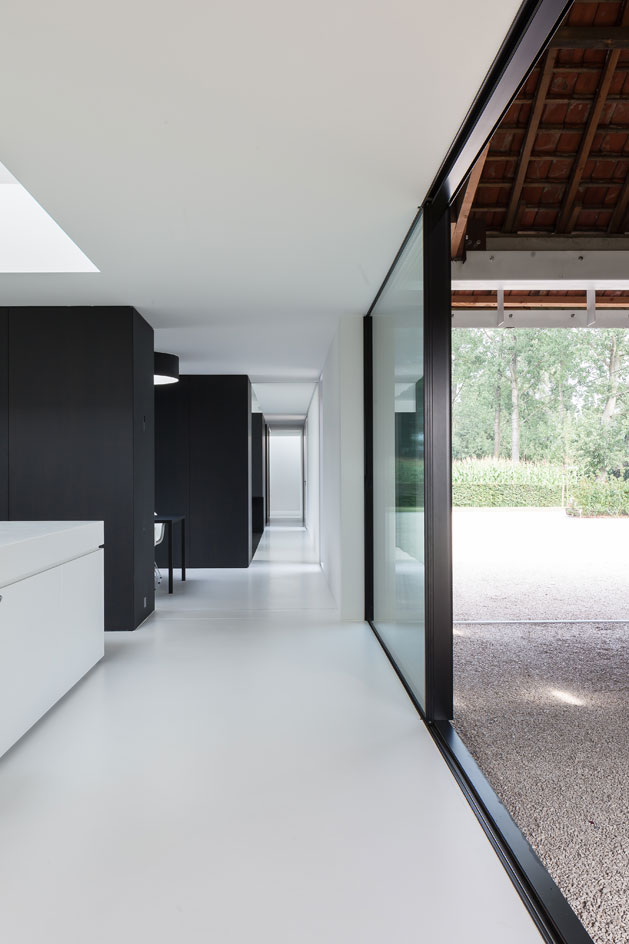
The kitchen, located at the junction where the old and new volumes meet, extends beneath the barn's roof
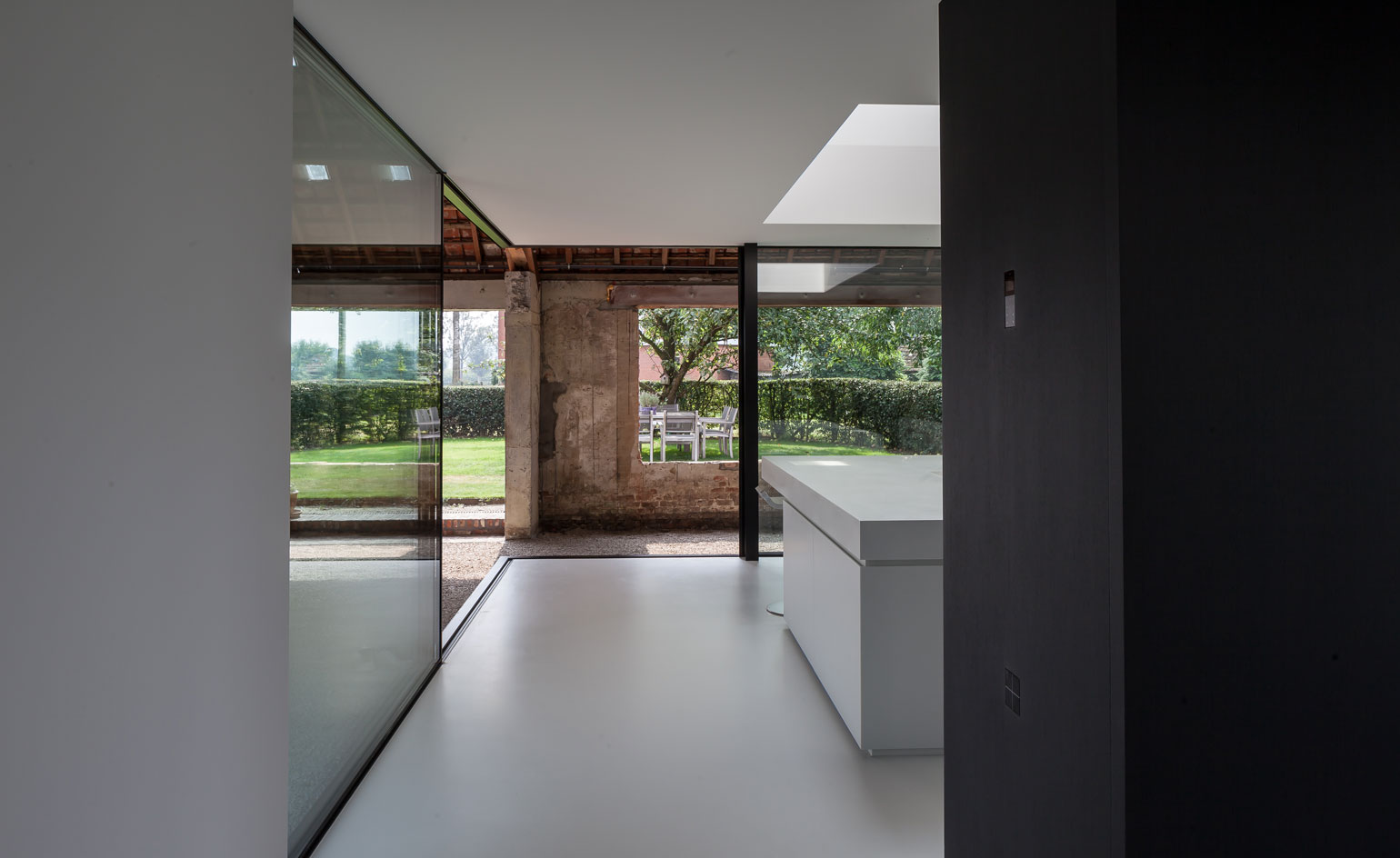
The easterly light that permeates the barn in the morning is funnelled into the kitchen through an internal skylight
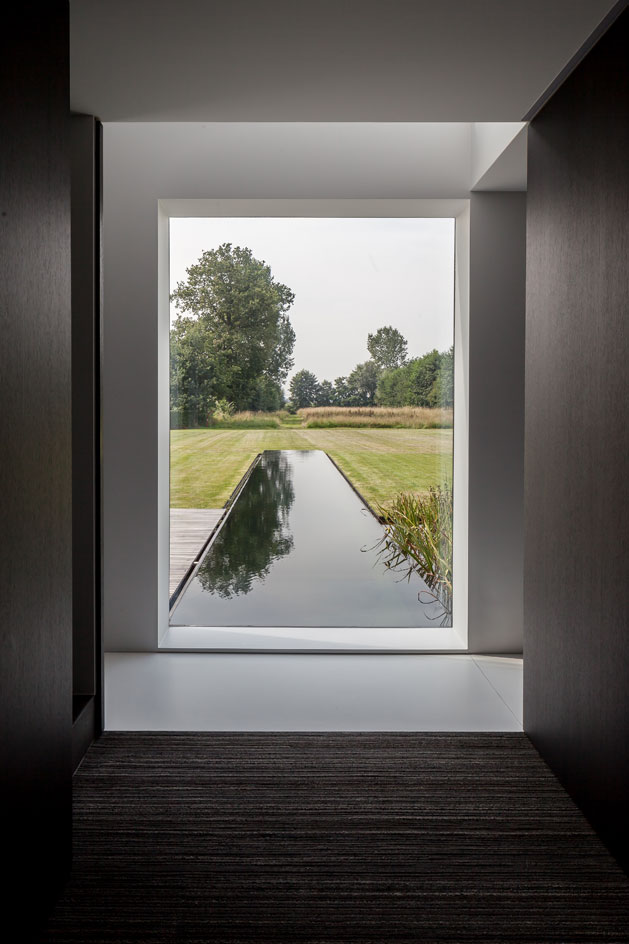
A corridor divides the building into two distinct spaces: one hosts a monochromatic dining and living area; the other contains the owners' office and storage facilities. The end of the corridor is open, framing the view of the garden stream
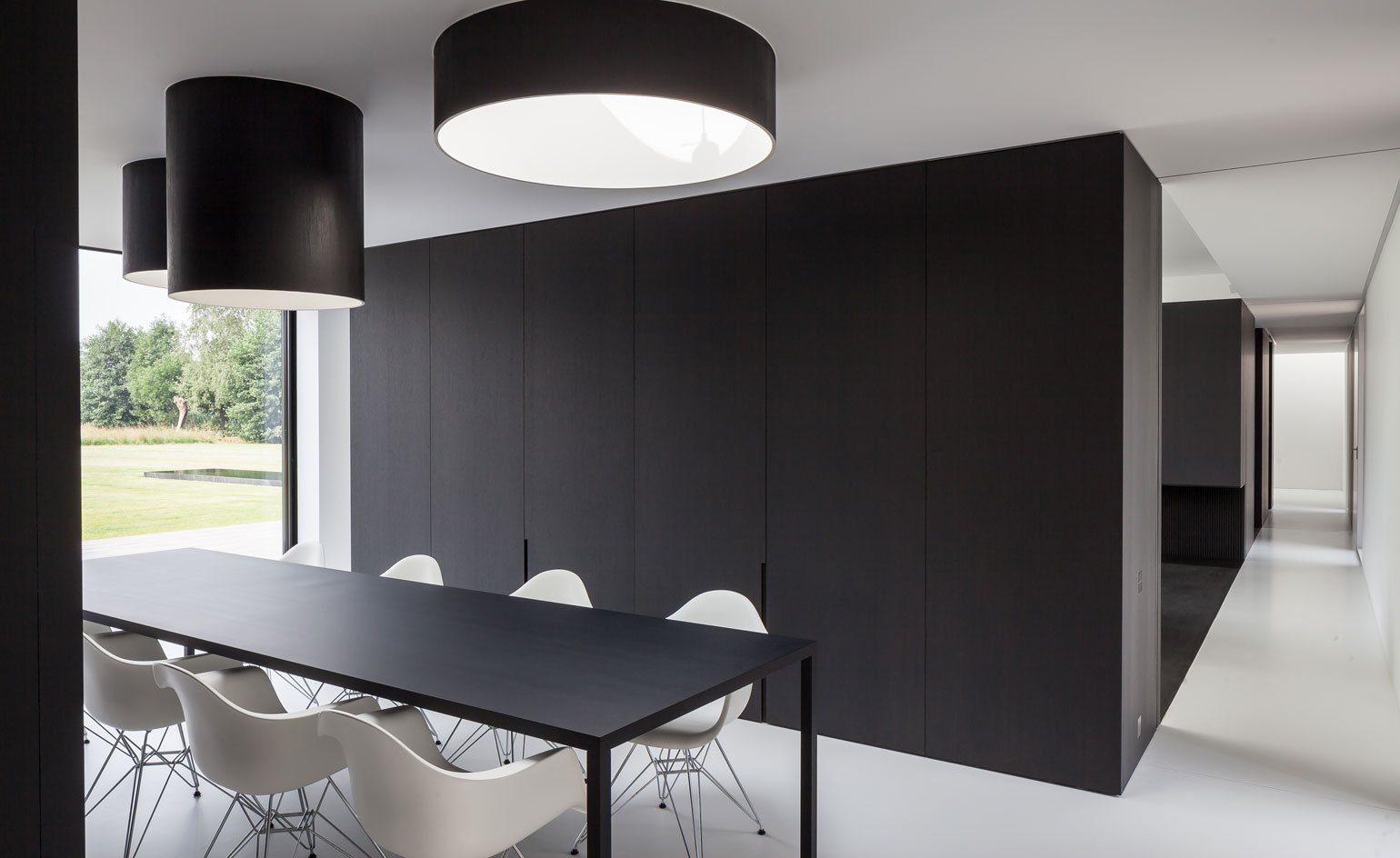
The farmhouse features spacious office and storage facilities that look out across the garden
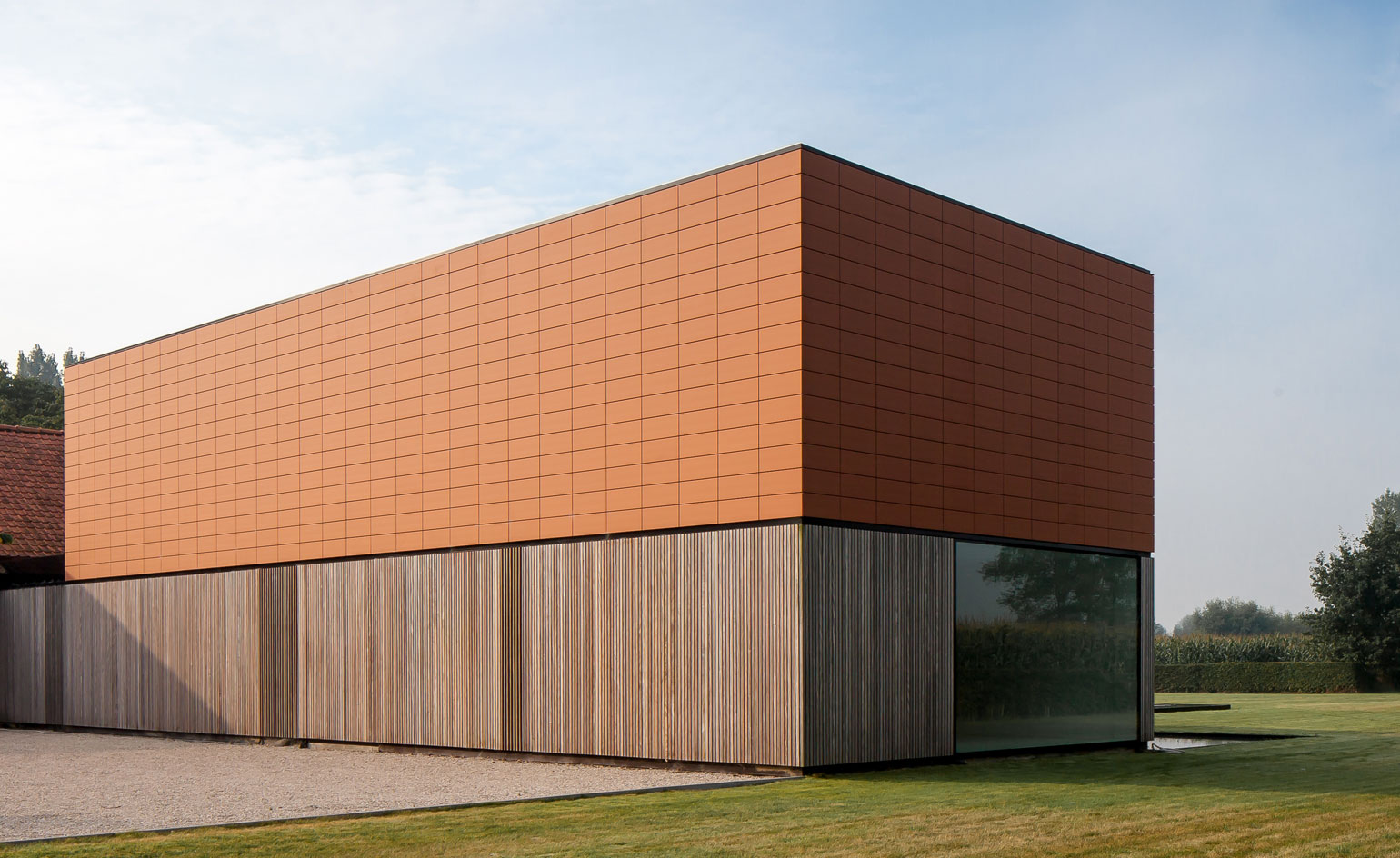
The overall character of Lokeren House was informed by the barn's existing materials and colour palette. Echoing the timber structure of the barn, a 'wooden ribbon' of timber cladding envelopes the ground floor of the new structure
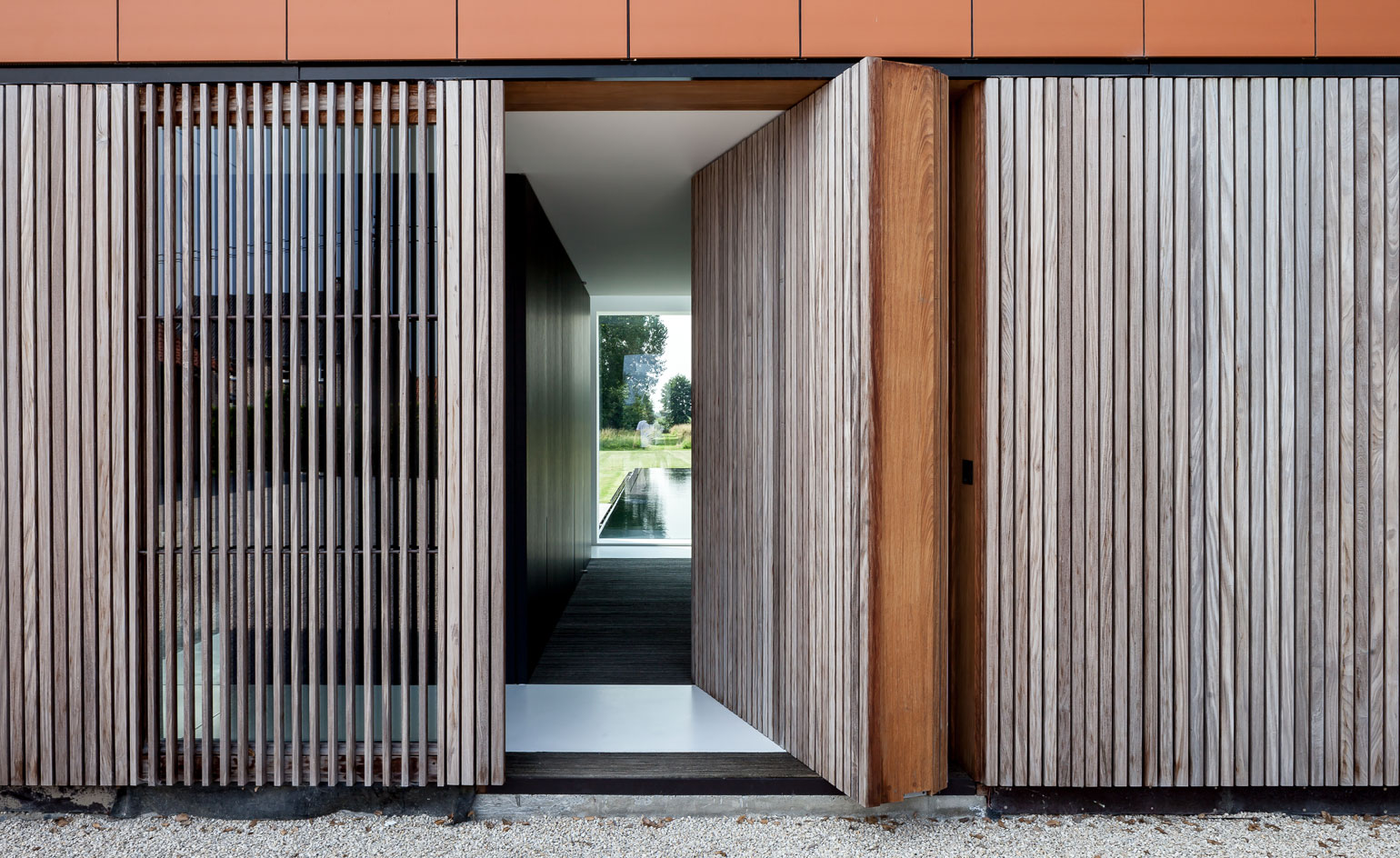
The ribbon extends around the sides of the barn, occasionally opening up to reveal floor-to-ceiling windows and the main entrance, on the home's northern façade
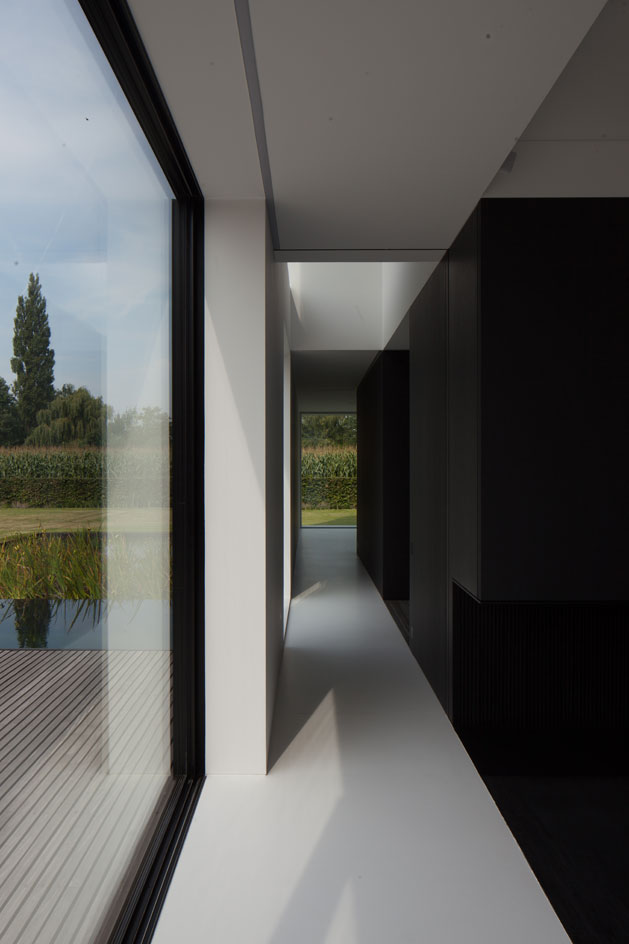
On the south side, the wooden ribbon morphs into a decked terrace
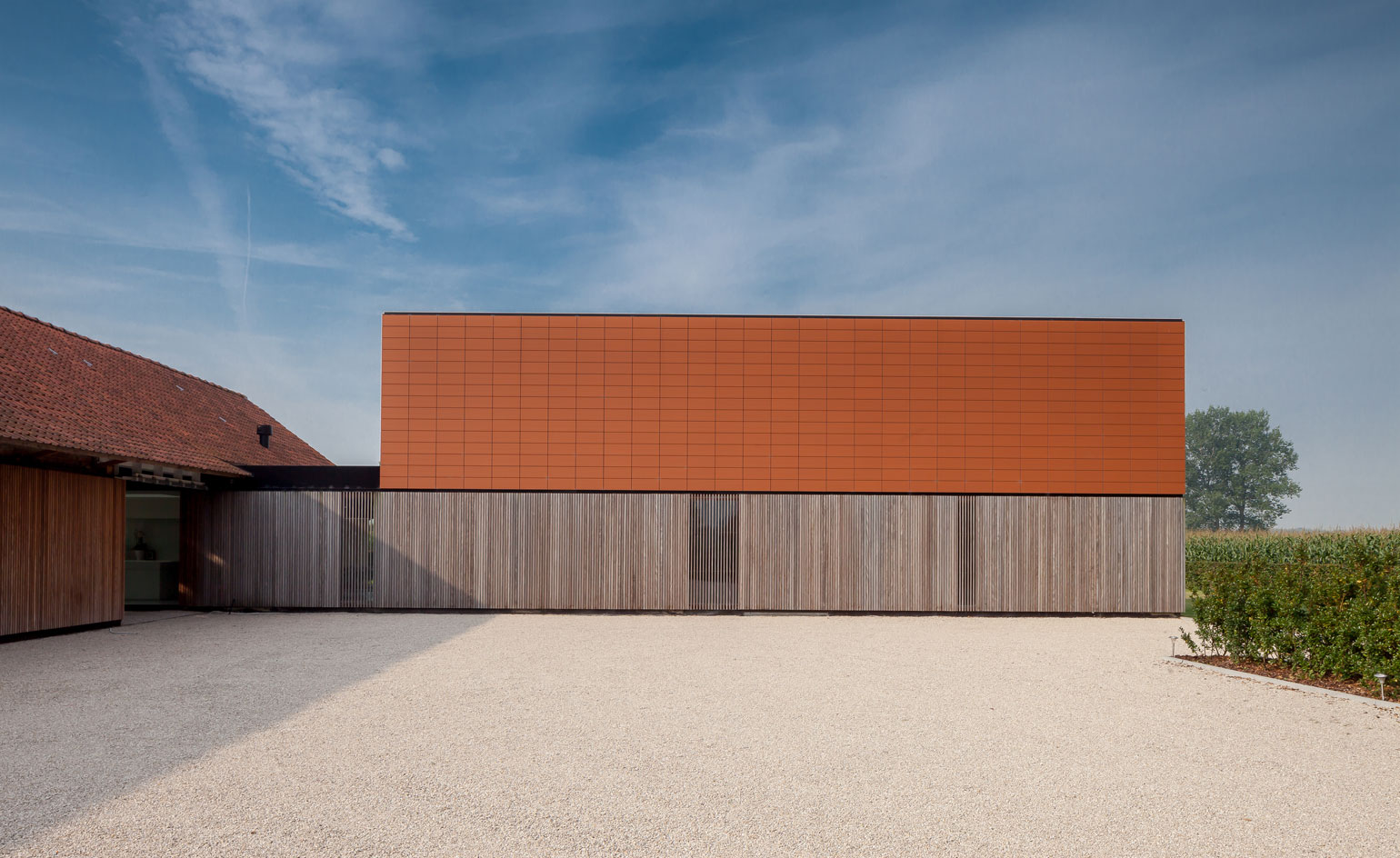
Engulfed by a ceramic-tile skin, the first floor houses the bathrooms and three bedrooms. Both the material and colour refer to the traditional ceramic-tiled roof of the barn
Wallpaper* Newsletter
Receive our daily digest of inspiration, escapism and design stories from around the world direct to your inbox.
-
 The Lighthouse draws on Bauhaus principles to create a new-era workspace campus
The Lighthouse draws on Bauhaus principles to create a new-era workspace campusThe Lighthouse, a Los Angeles office space by Warkentin Associates, brings together Bauhaus, brutalism and contemporary workspace design trends
By Ellie Stathaki
-
 Extreme Cashmere reimagines retail with its new Amsterdam store: ‘You want to take your shoes off and stay’
Extreme Cashmere reimagines retail with its new Amsterdam store: ‘You want to take your shoes off and stay’Wallpaper* takes a tour of Extreme Cashmere’s new Amsterdam store, a space which reflects the label’s famed hospitality and unconventional approach to knitwear
By Jack Moss
-
 Titanium watches are strong, light and enduring: here are some of the best
Titanium watches are strong, light and enduring: here are some of the bestBrands including Bremont, Christopher Ward and Grand Seiko are exploring the possibilities of titanium watches
By Chris Hall
-
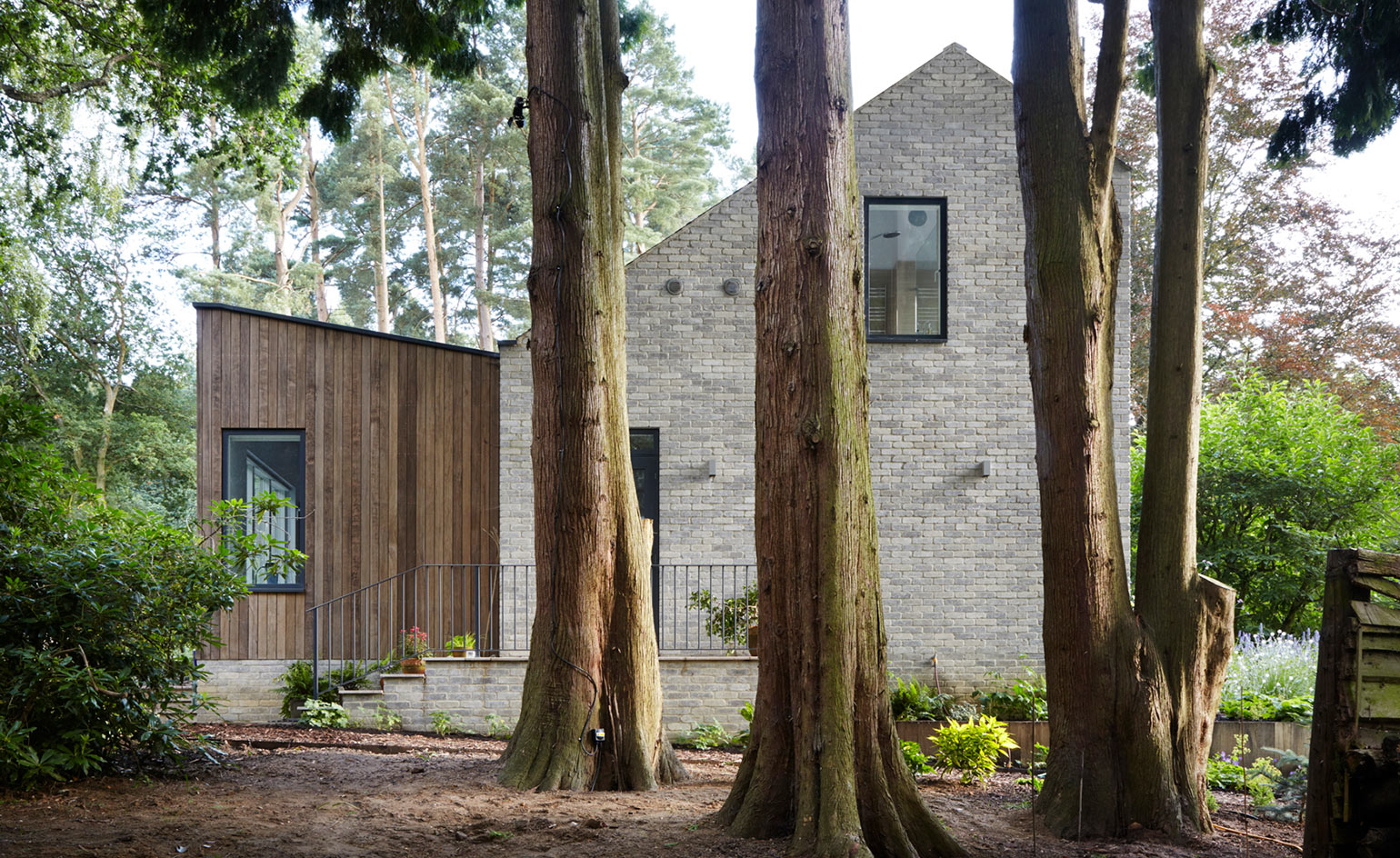 Into the woods: a Hampshire home by Alma-nac is the perfect retreat
Into the woods: a Hampshire home by Alma-nac is the perfect retreatBy Ellie Stathaki
-
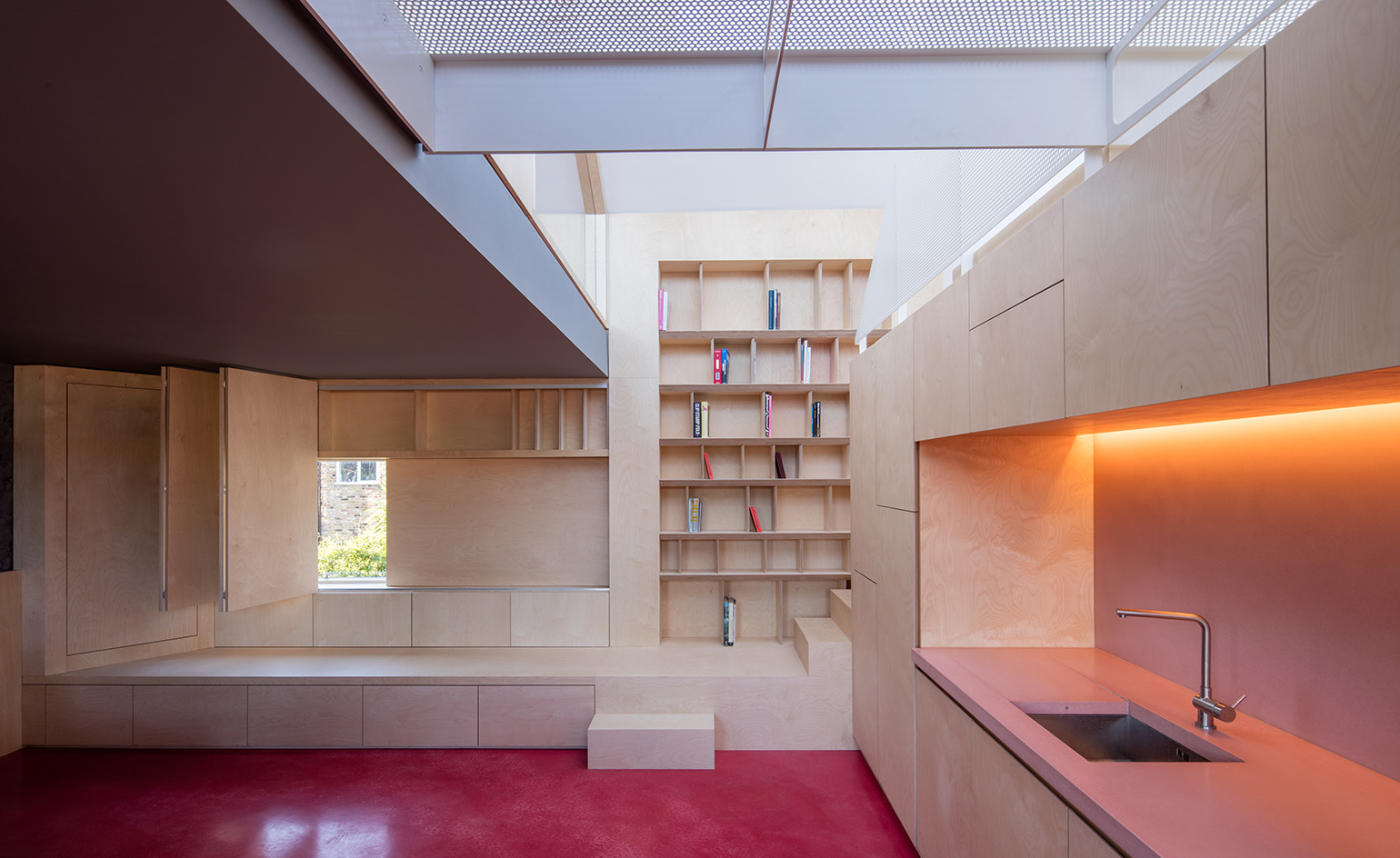 Noiascape’s refined co-living digs for generation rent in London
Noiascape’s refined co-living digs for generation rent in LondonBy Harriet Thorpe
-
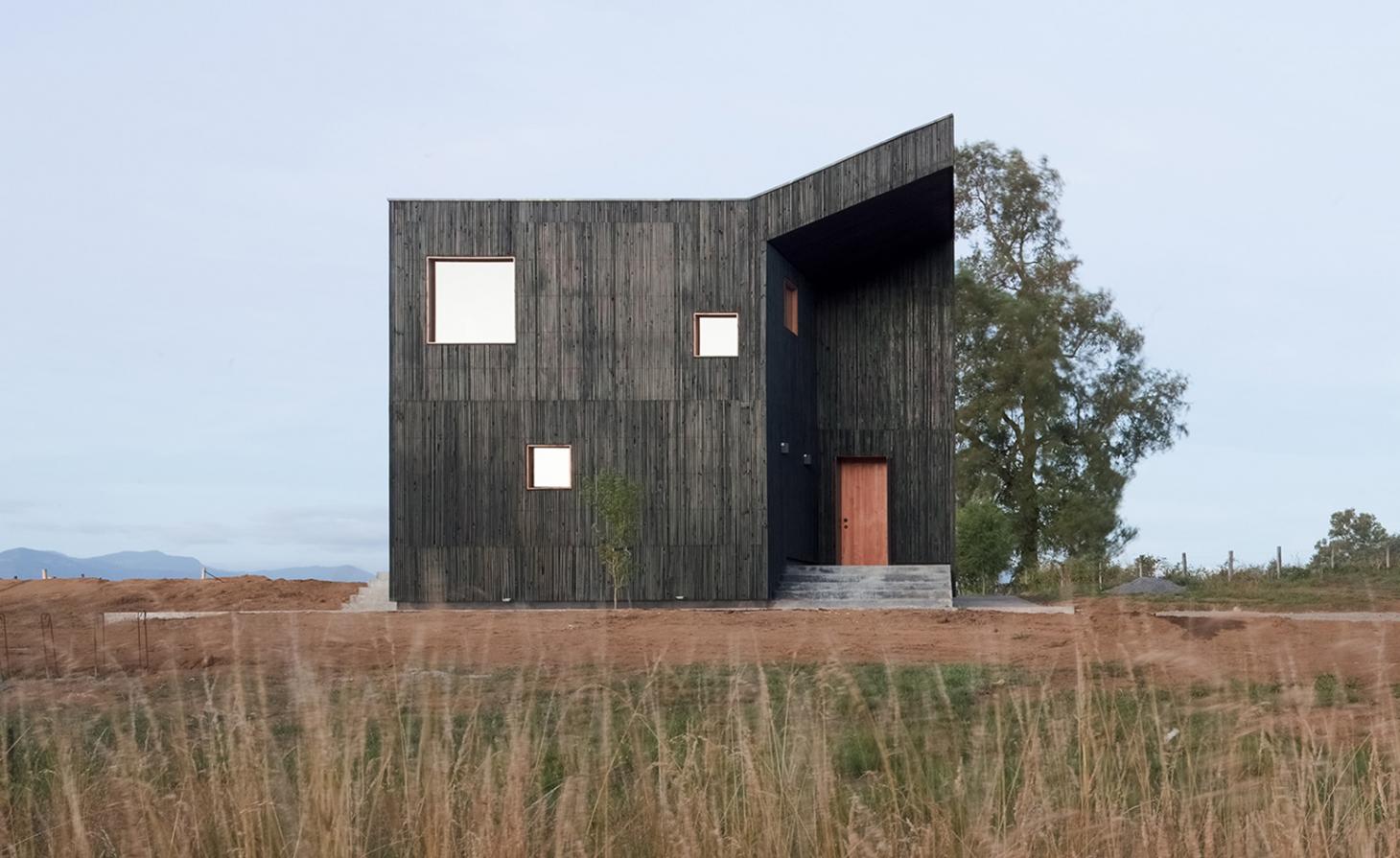 Hot stuff: a Chilean house draws on its volcanic landscape
Hot stuff: a Chilean house draws on its volcanic landscapeBy Ellie Stathaki
-
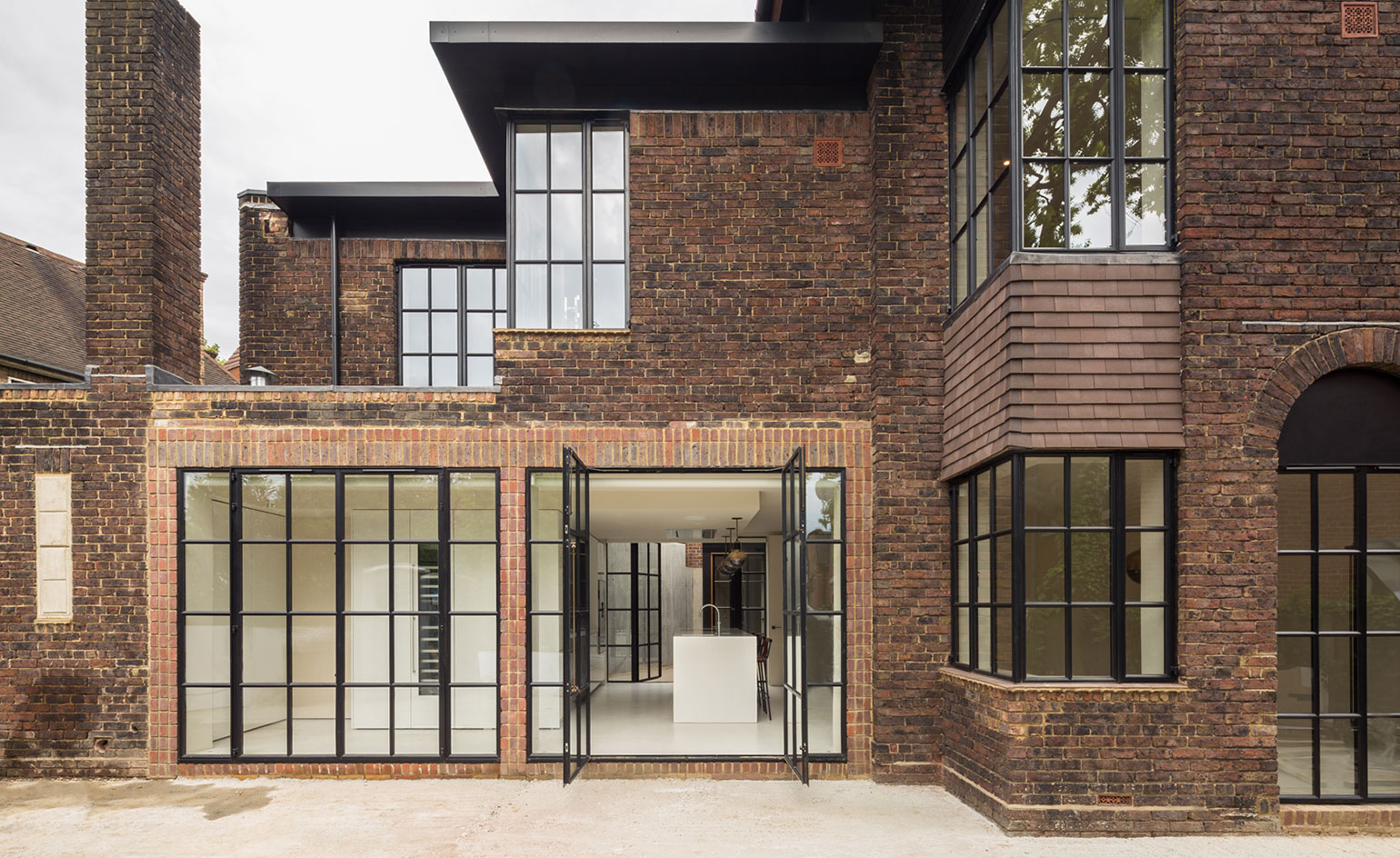 A Hampstead home by Groves Natcheva brings art deco into the 21st century
A Hampstead home by Groves Natcheva brings art deco into the 21st centuryBy Ellie Stathaki
-
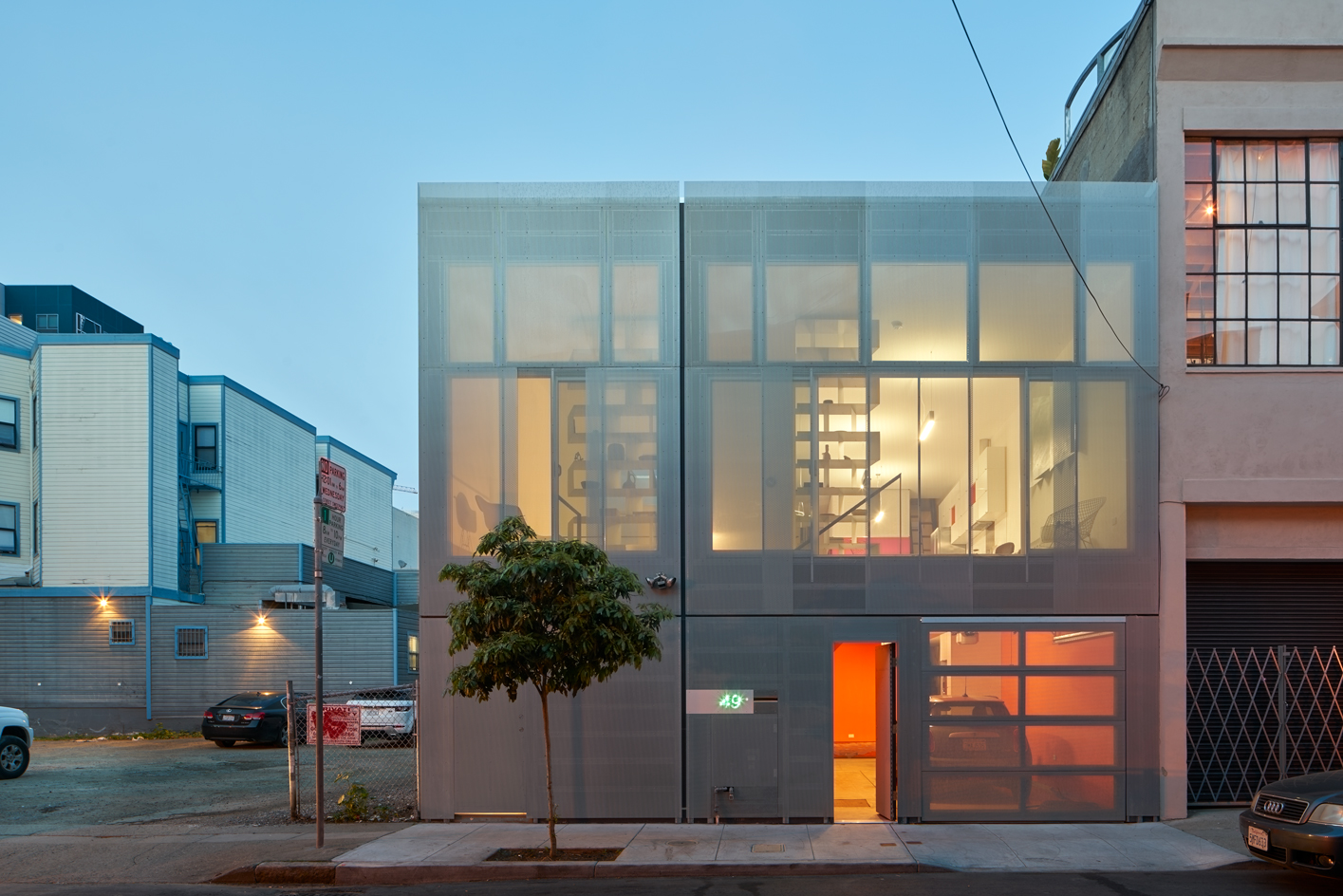 A San Francisco live/work space plays with opacity and transparency
A San Francisco live/work space plays with opacity and transparencyBy Sarah Amelar
-
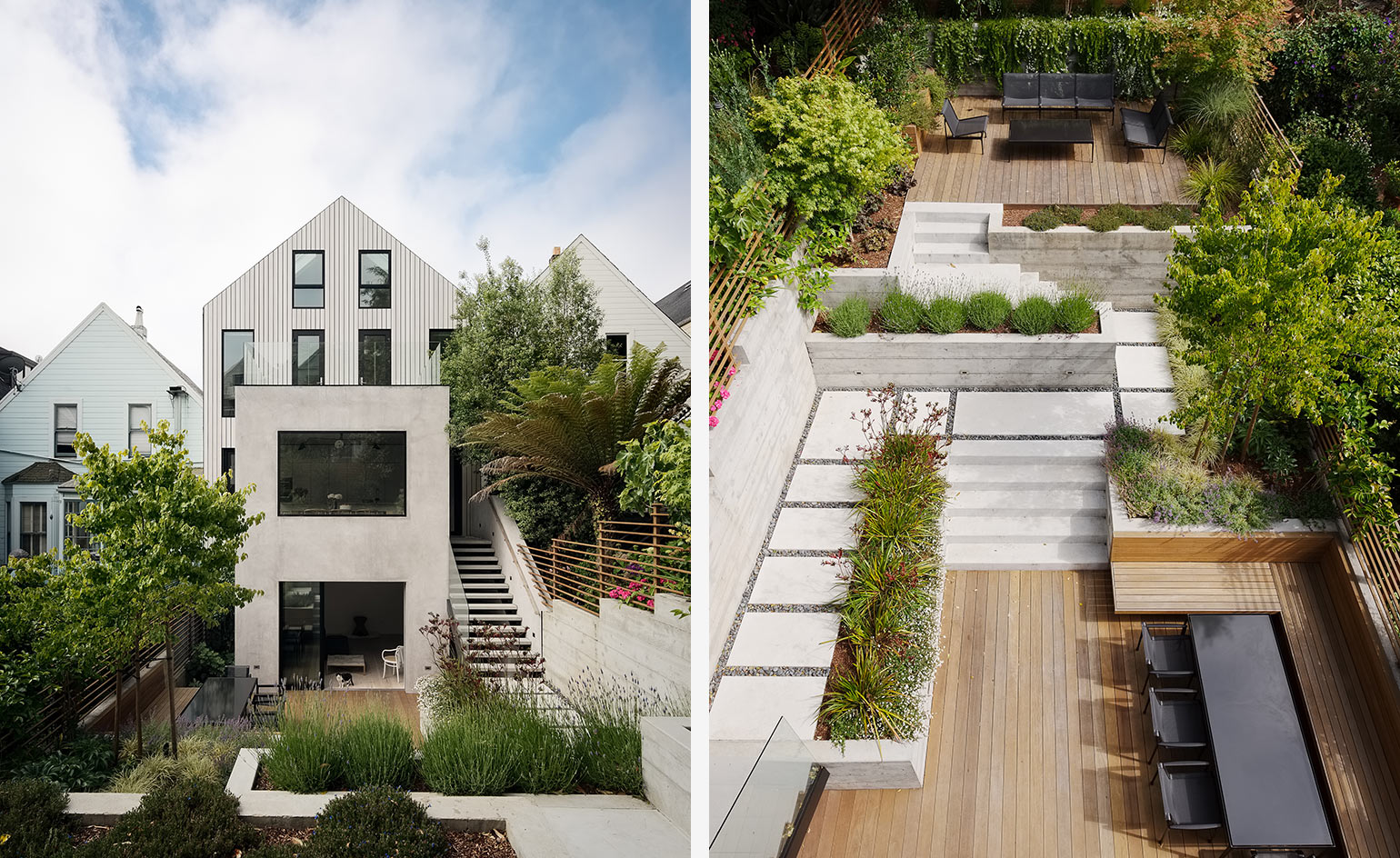 Victorian minimalist: inside Gable House’s pared-back Scandi interior
Victorian minimalist: inside Gable House’s pared-back Scandi interiorBy Ellie Stathaki
-
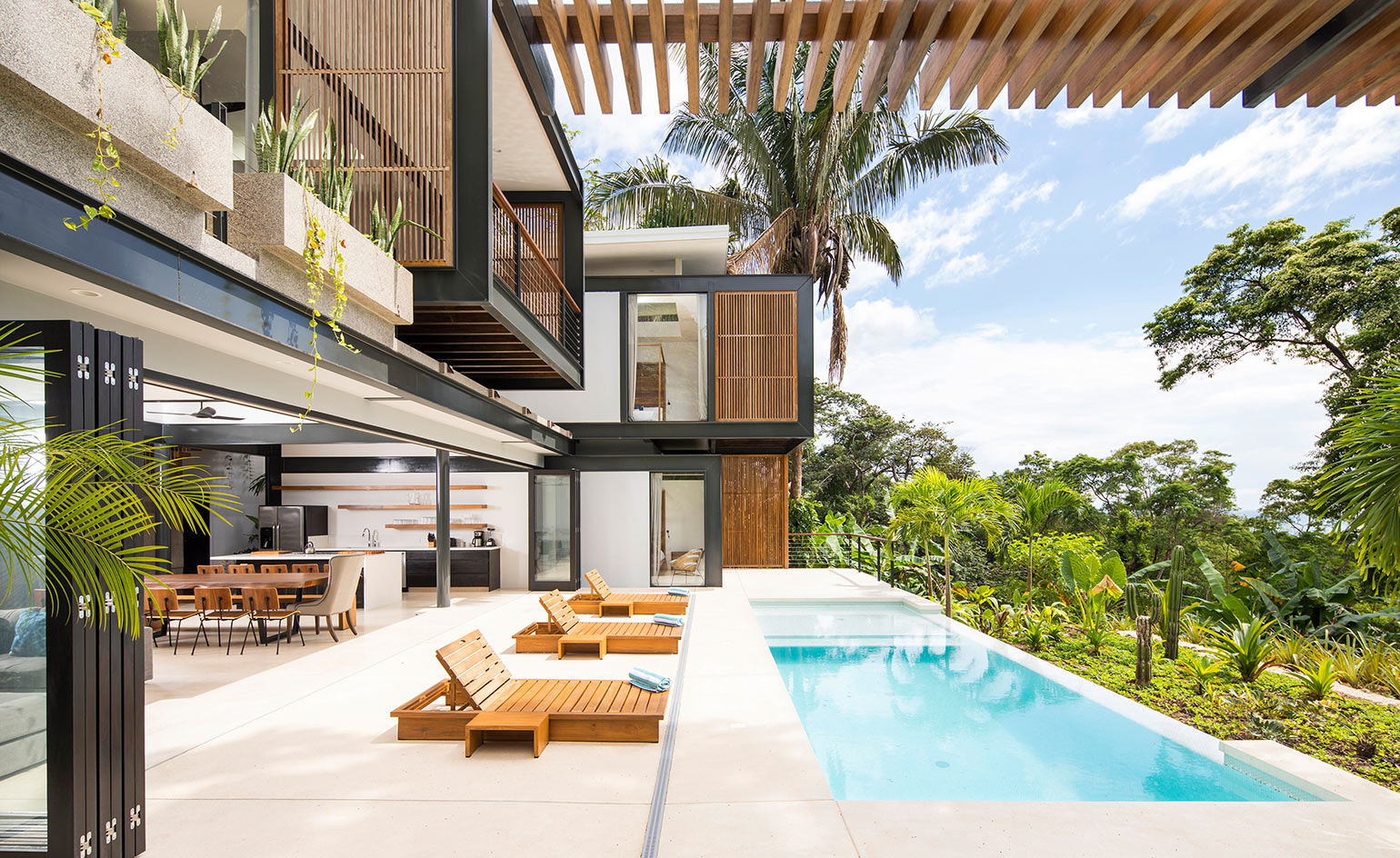 Studio Saxe’s twin villas in Costa Rica make for the perfect tropical retreat
Studio Saxe’s twin villas in Costa Rica make for the perfect tropical retreatBy Ellie Stathaki
-
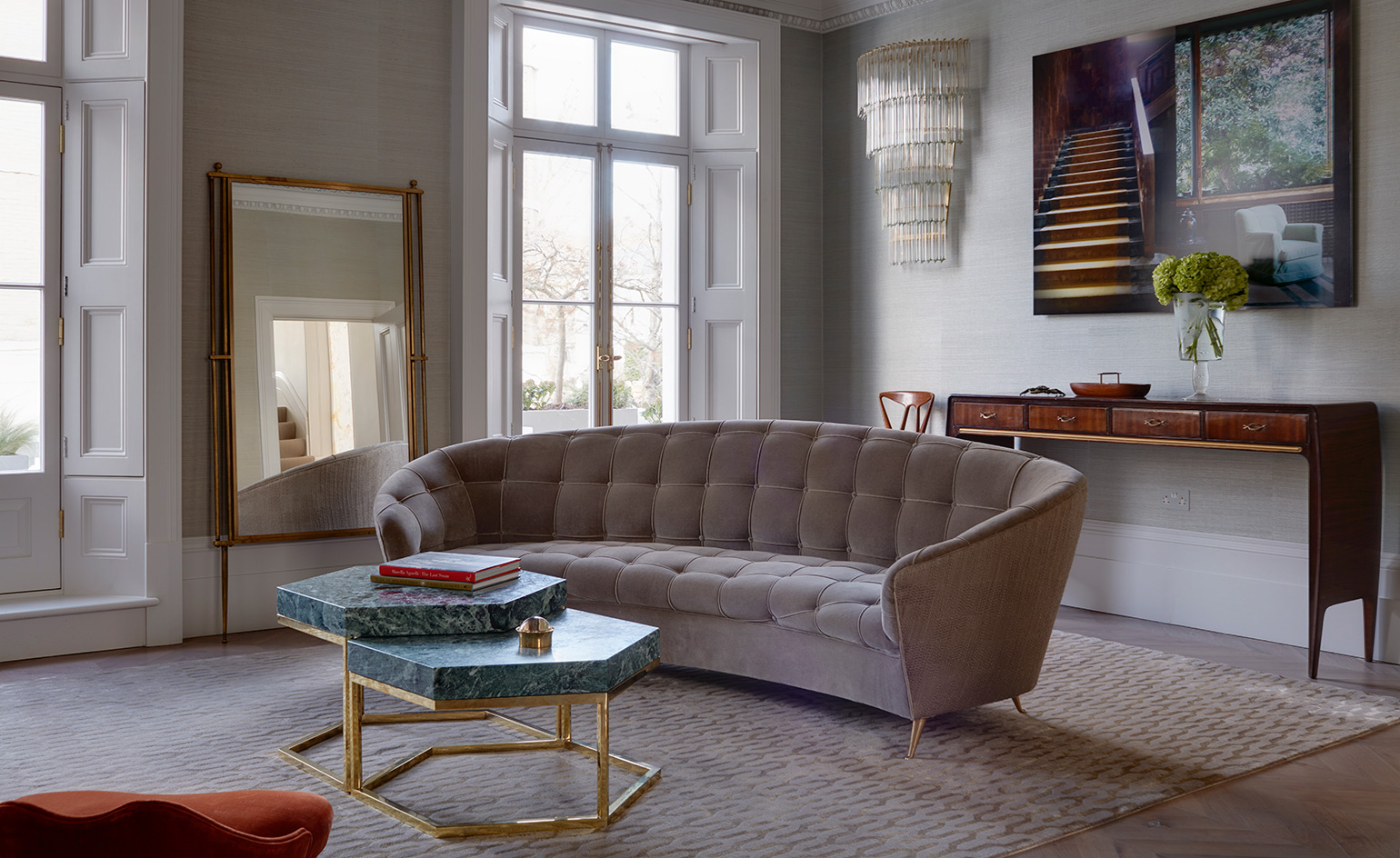 Disco fever: a dynamic duo reinvents a London townhouse
Disco fever: a dynamic duo reinvents a London townhouseBy Christopher Stocks