Pashenko Works, UK: Wallpaper* Architects’ Directory 2023
The UK's Pashenko Works is the latest addition to the Wallpaper* Architects’ Directory 2023, our annual round-up of exciting emerging architecture studios
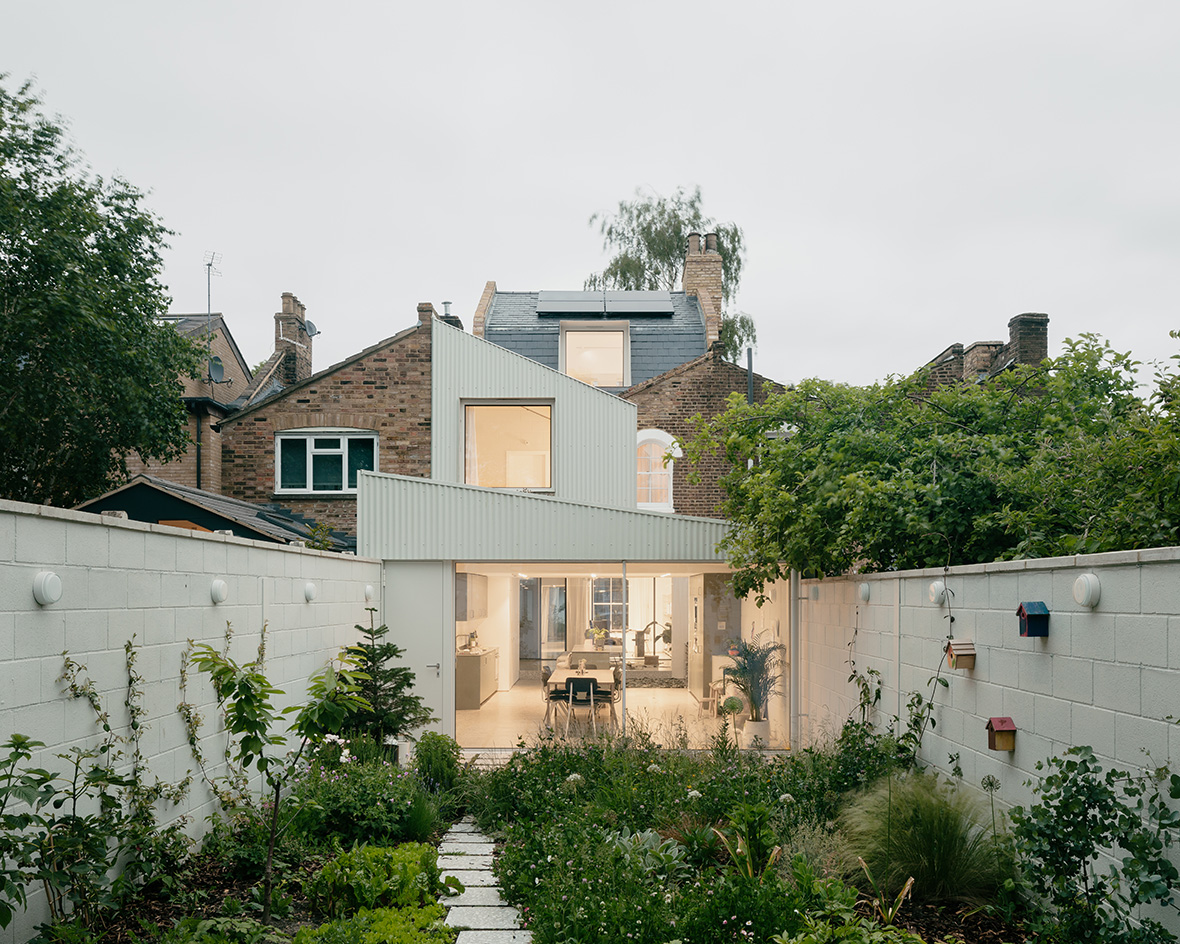
The UK's Pashenko Works is the latest addition to the Wallpaper* Architects’ Directory 2023, our annual round-up of exciting emerging architecture studios. The practice co-founders, Mariia Pashenko and Koen Schaballie, show us around their own home and latest project, White Patio House in south London.
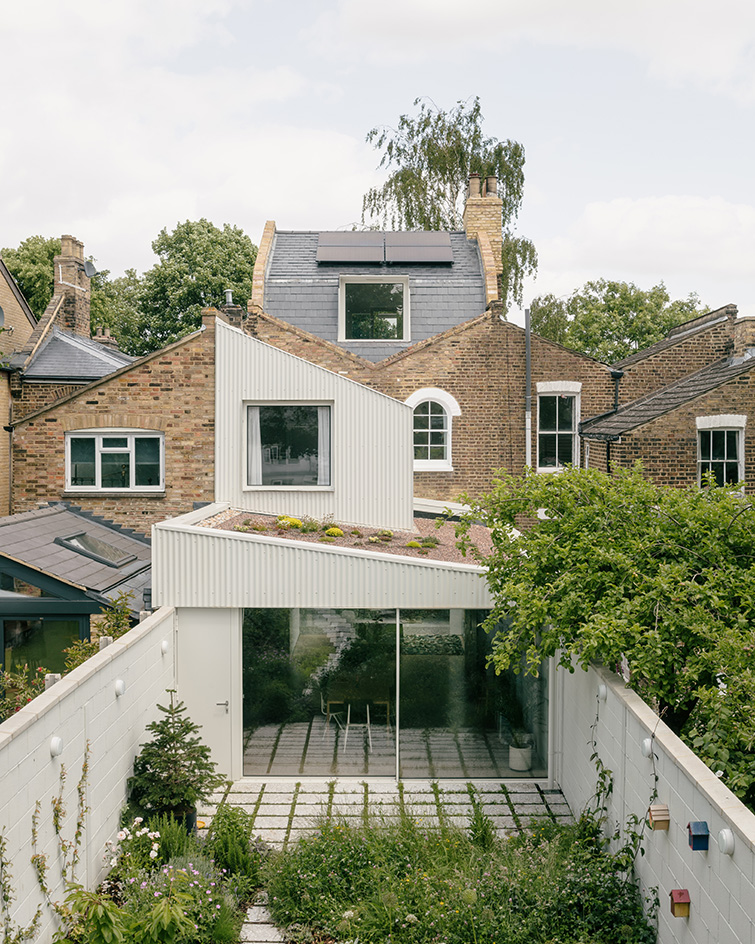
Who: Pashenko Works
Mariia Pashenko and Koen Schaballie founded Pashenko Works in 2020. The dynamic architectural practice works between Ukraine, Belgium and the UK with a main office based in south London. After completing a degree in Fine Arts and Architecture in Ukraine, Pashenko moved to the UK in 2009 to study housing and urbanism at the Architectural Association, working for various practices in London over the next decade.
Schaballie studied architecture at the Catholic University of Leuven, the TU Delft and the AA before working on a range of projects in the UK, Netherlands and Belgium. 'Fascinated and inspired by the European city', Pashenko Works was started as a way for Pashenko and Schaballie to develop their own signature approach to architecture that thoughtfully blends Ukrainian, Belgian and UK influences.
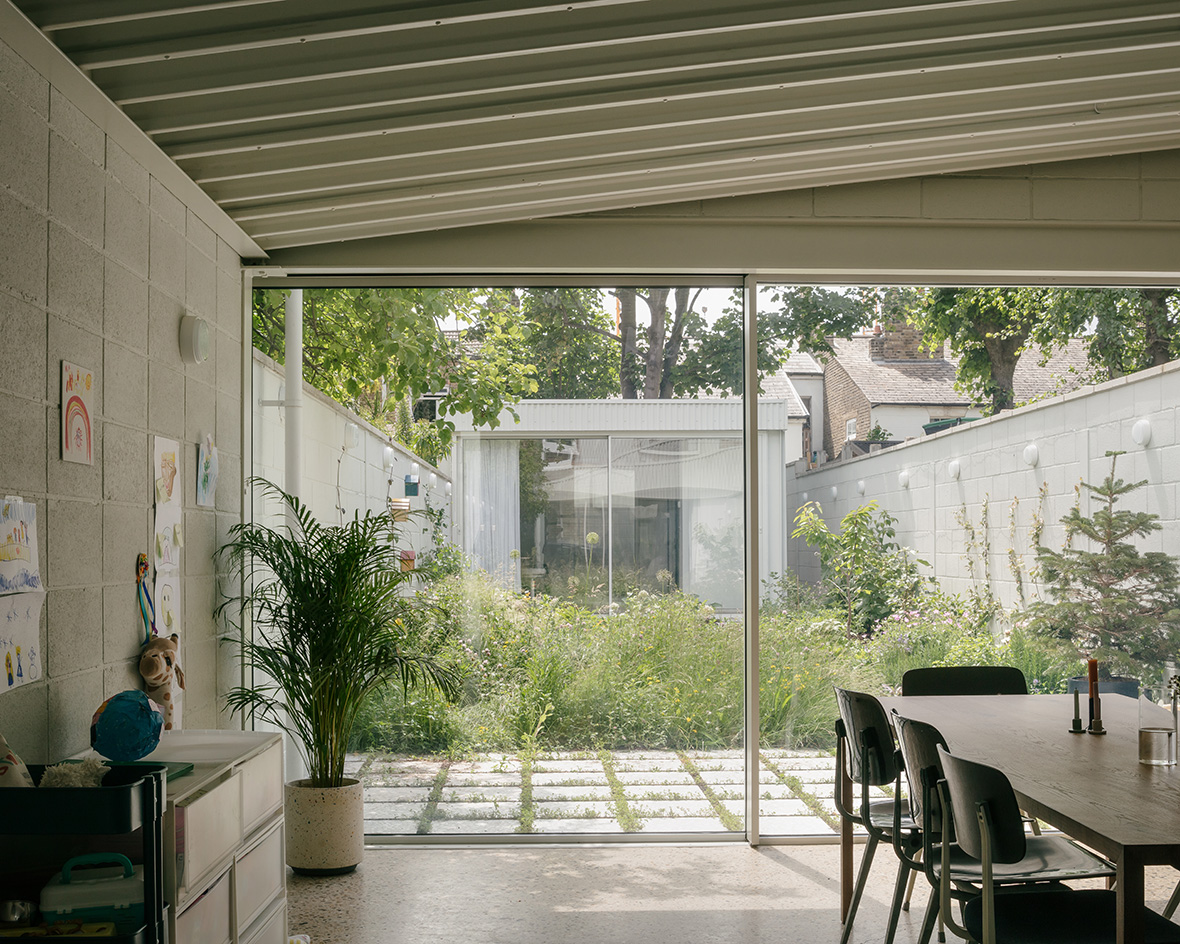
Despite the practice being relatively new, Pashenko and Schaballie’s combined experience spans projects of different scales, programmes, climates and cultures. While Pashenko leans towards master planning and concept design stages, Schaballie complements these competences, gravitating towards materiality and construction. Central to their thinking are sustainability and circular economy principles, with designs that are 'considerate, cost-effective and achieve more with less'.
Contemplating architecture as both a profession and a passion, Pashenko Works lovingly pursues projects, 'unlocking the potential of the site, the brief and the context and making the best of those opportunities'.
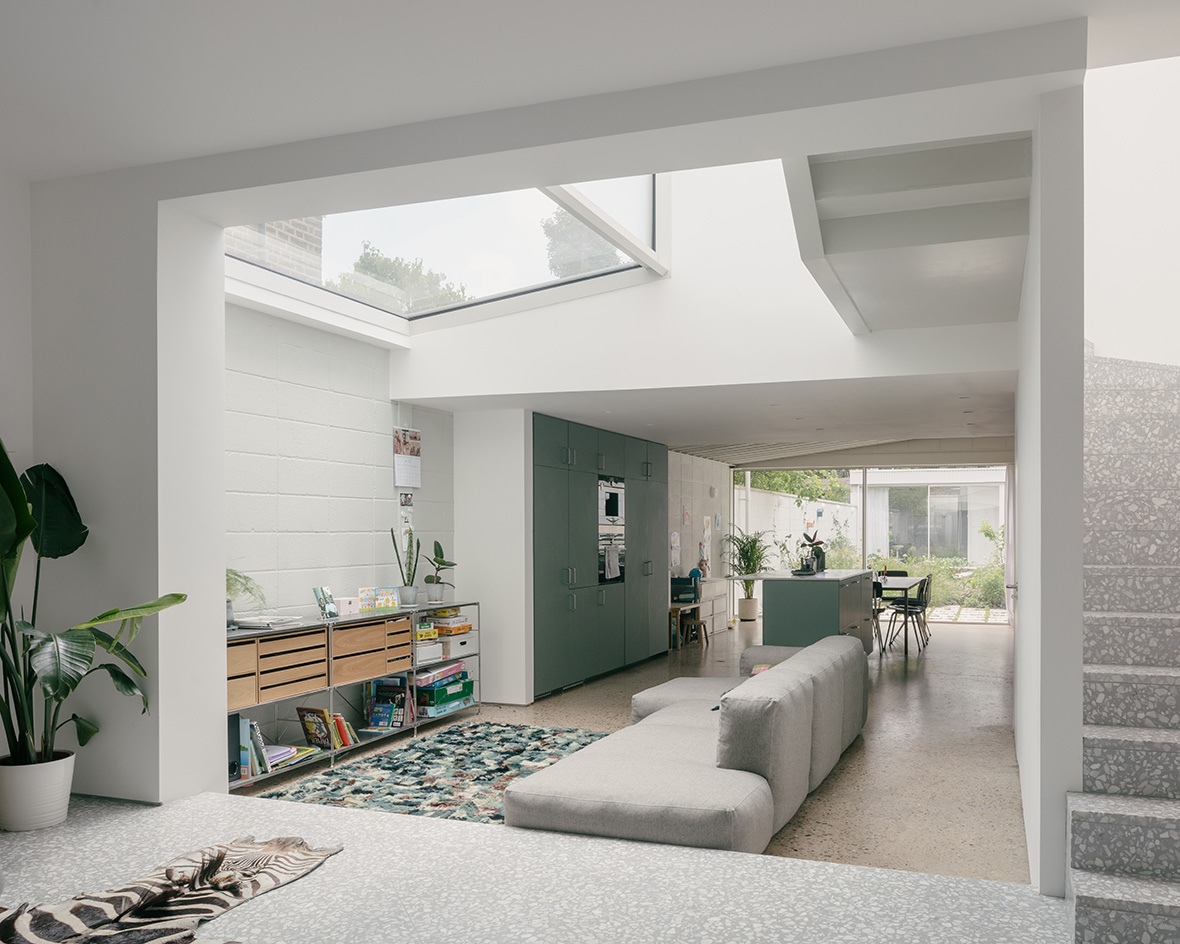
What: White Patio House
Offering a new prototype for dense urban living, Pashenko Works’ White Patio House is a transformation of a traditional terrace into a patio house for the studio founders' family. The home is made up of five distinct parts; the original Victorian terrace, a glass atrium, new contemporary extensions on the ground and first level, a patio garden and a garden room at the end of the site.
Daylight pours into the home’s central glass atrium, reducing the need for artificial light and conceptually serving as a 'bridge' that connects the new volume to the 'memory' of the old building. Inspired by Belgian brutalism, deliberately exposed blockwork, steel beams and columns 'delineate the whole perimeter of the site as a uniting theme’.
Wallpaper* Newsletter
Receive our daily digest of inspiration, escapism and design stories from around the world direct to your inbox.
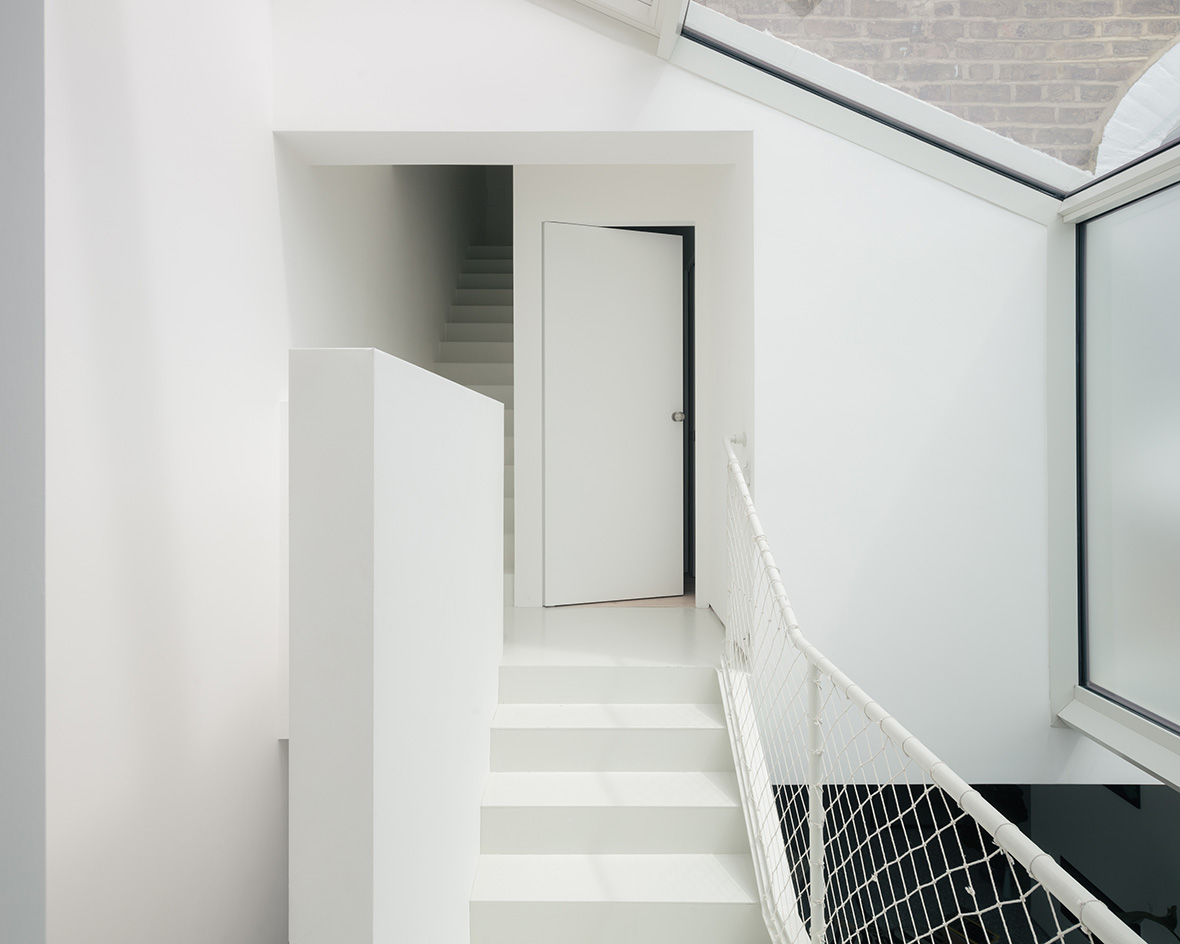
Minimal sliding doors open into the garden, 'dissolving the barriers’ between inside and outside. The off-white corrugated steel sheets that clad the new additions match window frames and door colours, maintaining the carefully considered colour palette of the home. Thinking not only horizontally, but vertically, side walls feature growing climbers, bird houses and bug hotels.
Embodying Pashenko Works’ ethos, sustainable design choices permeate this build –from choosing materials based on their sustainability credentials and capabilities, to including green roofs that regulate urban heating effects and encourage biodiversity. Thoughtfully maximising space within local planning constraints, White Patio House reimagines the experience of living within a congested cityscape.
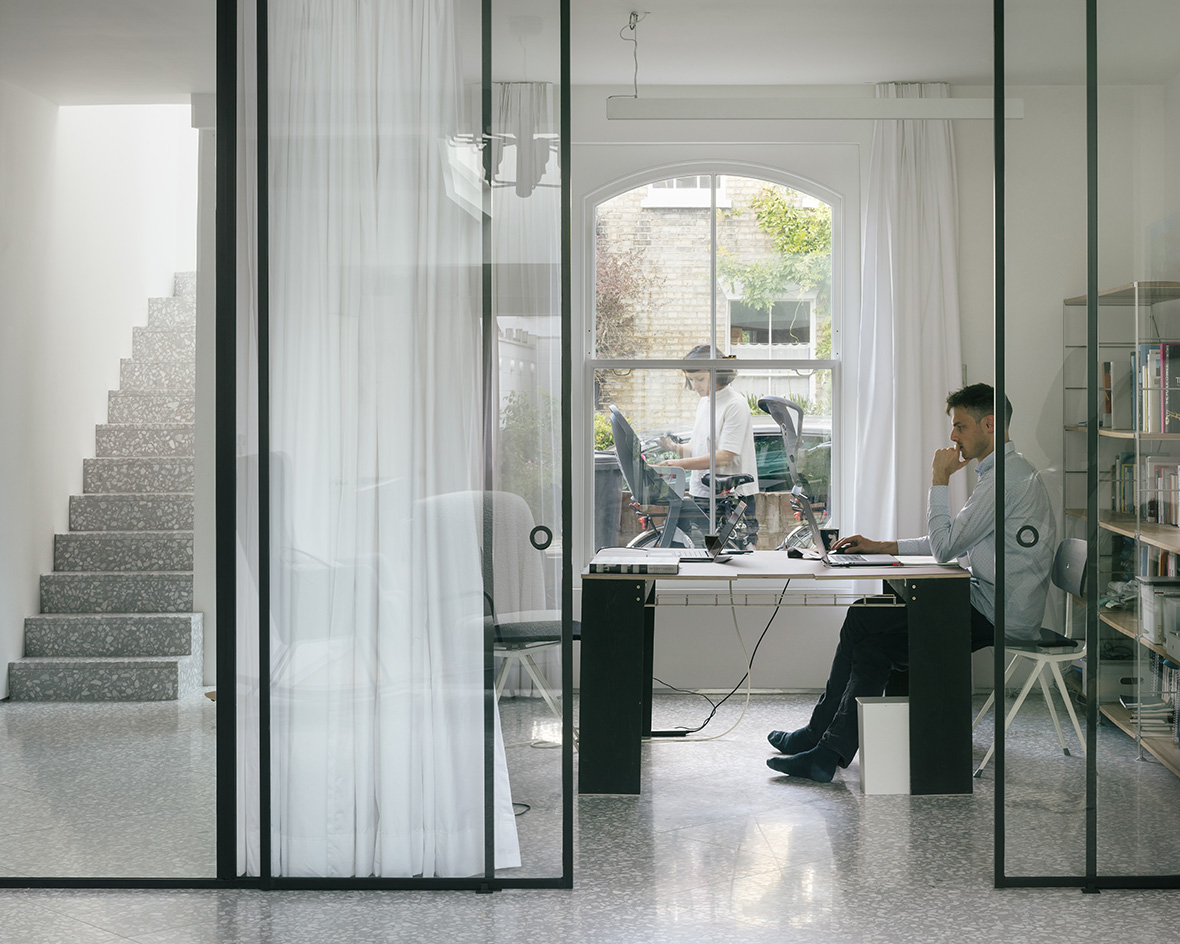
Why: Wallpaper* Architects’ Directory 2023
Conceived in 2000 as an international index of emerging architectural talent, the Wallpaper* Architects’ Directory is our annual listing of promising practices from across the globe. While always championing the best and most promising young studios, over the years, the project has showcased inspiring work with an emphasis on the residential realm. Now including more than 500 alumni, the Architects’ Directory is back for its 23rd edition. Join us as we launch this year’s survey – 20 young studios from Australia, Brazil, Canada, Congo, Ecuador, Greece, Hong Kong, India, Italy, Japan, Lebanon, Mozambique, Pakistan, Senegal, Spain, Sweden, Switzerland, the UAE, the UK, the USA and Vietnam, with plenty of promise, ideas and exciting architecture.
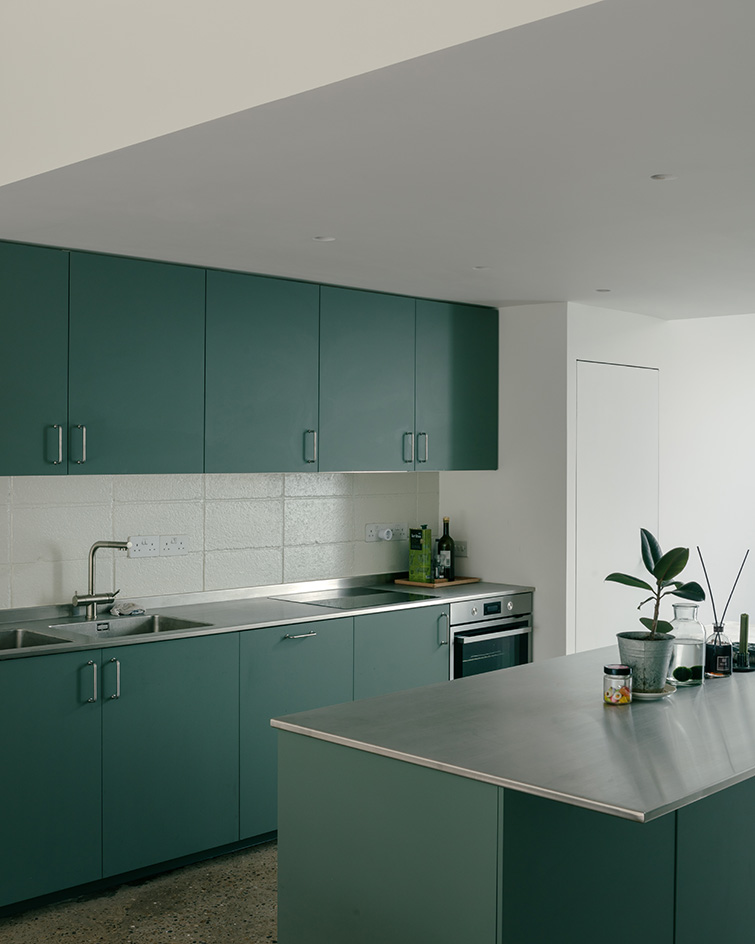
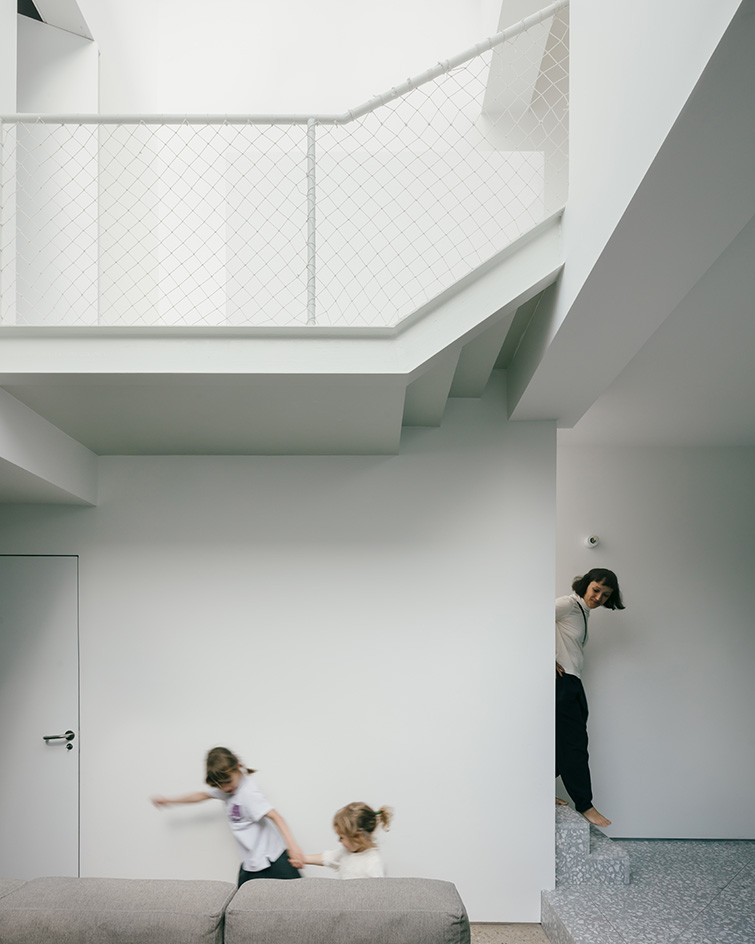
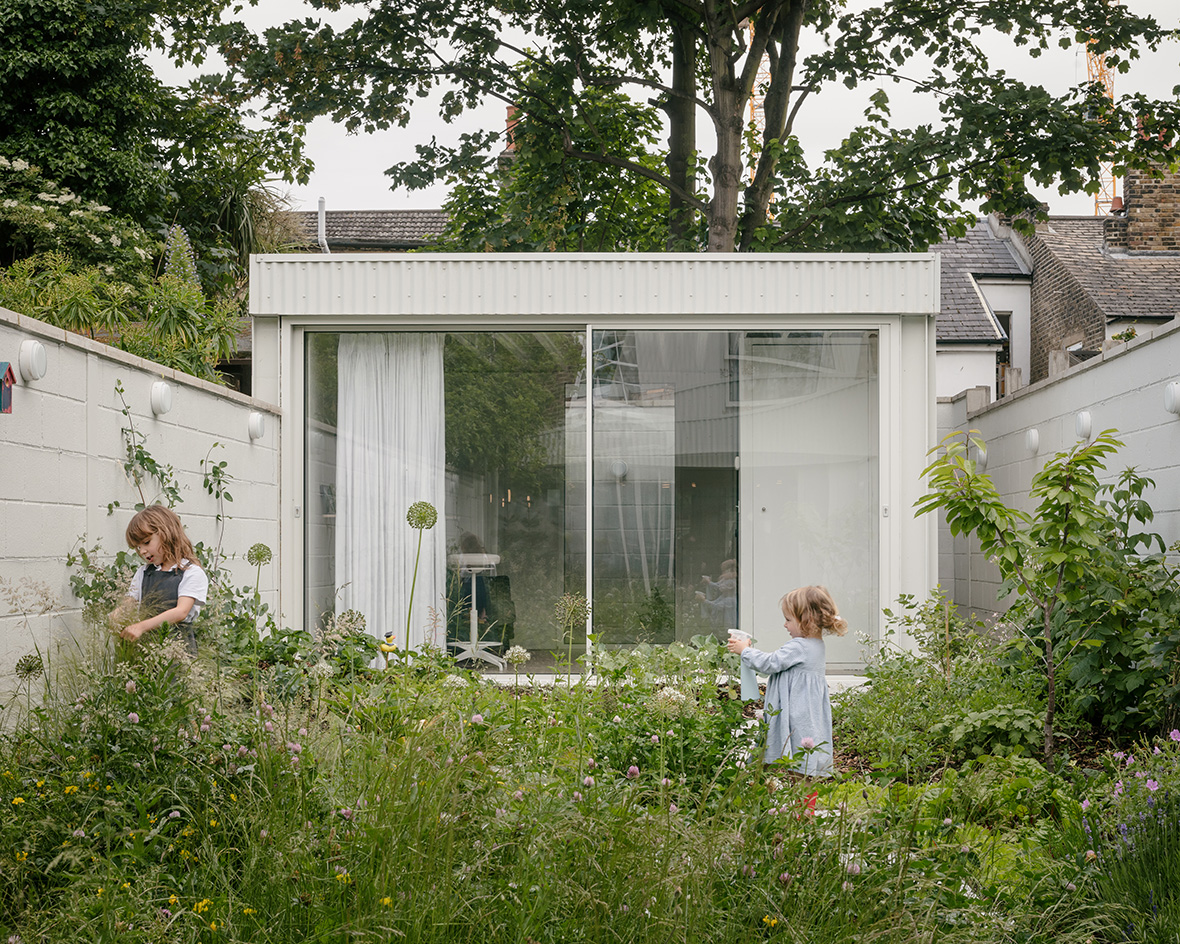
Nana Ama Owusu-Ansah is a writer and photographer from London. She first wrote for Wallpaper* in 2021, in a series on the new vanguard of African designers practising in Africa and its diaspora. She is drawn to projects centring on decolonial approaches to art, architecture, as well as community and sustainability. Nana Ama read Economics and Spanish at University of St Andrews, and, as an avid linguist, is passionate about using accessible language to invite new audiences to engage in design discourse.
-
 Put these emerging artists on your radar
Put these emerging artists on your radarThis crop of six new talents is poised to shake up the art world. Get to know them now
By Tianna Williams
-
 Dining at Pyrá feels like a Mediterranean kiss on both cheeks
Dining at Pyrá feels like a Mediterranean kiss on both cheeksDesigned by House of Dré, this Lonsdale Road addition dishes up an enticing fusion of Greek and Spanish cooking
By Sofia de la Cruz
-
 Creased, crumpled: S/S 2025 menswear is about clothes that have ‘lived a life’
Creased, crumpled: S/S 2025 menswear is about clothes that have ‘lived a life’The S/S 2025 menswear collections see designers embrace the creased and the crumpled, conjuring a mood of laidback languor that ran through the season – captured here by photographer Steve Harnacke and stylist Nicola Neri for Wallpaper*
By Jack Moss
-
 An octogenarian’s north London home is bold with utilitarian authenticity
An octogenarian’s north London home is bold with utilitarian authenticityWoodbury residence is a north London home by Of Architecture, inspired by 20th-century design and rooted in functionality
By Tianna Williams
-
 What is DeafSpace and how can it enhance architecture for everyone?
What is DeafSpace and how can it enhance architecture for everyone?DeafSpace learnings can help create profoundly sense-centric architecture; why shouldn't groundbreaking designs also be inclusive?
By Teshome Douglas-Campbell
-
 The dream of the flat-pack home continues with this elegant modular cabin design from Koto
The dream of the flat-pack home continues with this elegant modular cabin design from KotoThe Niwa modular cabin series by UK-based Koto architects offers a range of elegant retreats, designed for easy installation and a variety of uses
By Jonathan Bell
-
 Are Derwent London's new lounges the future of workspace?
Are Derwent London's new lounges the future of workspace?Property developer Derwent London’s new lounges – created for tenants of its offices – work harder to promote community and connection for their users
By Emily Wright
-
 Showing off its gargoyles and curves, The Gradel Quadrangles opens in Oxford
Showing off its gargoyles and curves, The Gradel Quadrangles opens in OxfordThe Gradel Quadrangles, designed by David Kohn Architects, brings a touch of playfulness to Oxford through a modern interpretation of historical architecture
By Shawn Adams
-
 A Norfolk bungalow has been transformed through a deft sculptural remodelling
A Norfolk bungalow has been transformed through a deft sculptural remodellingNorth Sea East Wood is the radical overhaul of a Norfolk bungalow, designed to open up the property to sea and garden views
By Jonathan Bell
-
 A new concrete extension opens up this Stoke Newington house to its garden
A new concrete extension opens up this Stoke Newington house to its gardenArchitects Bindloss Dawes' concrete extension has brought a considered material palette to this elegant Victorian family house
By Jonathan Bell
-
 A former garage is transformed into a compact but multifunctional space
A former garage is transformed into a compact but multifunctional spaceA multifunctional, compact house by Francesco Pierazzi is created through a unique spatial arrangement in the heart of the Surrey countryside
By Jonathan Bell