Pastoral Care complex by X Architekten, Austria
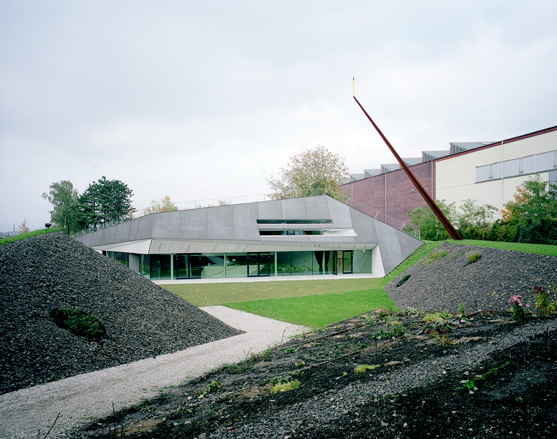
Created on the site of Austrian steel company Voestalpine's HQ in Linz, this sculptural Pastoral Care complex is the latest offering from emerging architecture practice X Architekten. The centre was designed to serve both liturgical and secular functions for the company's personnel and is set in a disused space next to their industrial estate.
The main building incorporates a chapel, meeting and event rooms, offices, workshops and a bar. In order for the building to fit within the surrounding urban and industrial landscape, the architects opted for an abstract contemporary form, rather than using a more traditional ecclesiastical architectural language. The shape was developed further in relation to the area's hilly geography, by 'cutting into and hollowing out the hillside'.
Nestled within an embankment of dark slag-stone and pebbledash, the building is made of concrete and clad internally - as well as externally in parts - in white painted wood in the chapel, event room and bar area. Its main circulation axis leads out to the woods.
Outside the main building sits a wooden shed, containing storage and gardening facilities, as well as a steel carport. A mesh metal 'bell court' (its hollow form is ideal for distributing the sound) is incorporated into the main structure, whose planted roof serves as a garden.
The complex's irregular shape leads to an equally polygonal ground floor plan that arranges the workspaces to the north and the more social and religious areas to the south. Above the ground floor is second level housing guest rooms, an apartment and a youth area. Flexible and multifunctional, the centre features room dividers that allow for a choice of either separating the spaces into rooms or uniting them into a single large hall.
With a shape that cleverly accommodates all the different uses in a homogenous and harmonious space, this centre offers a modern response to the Voestalpine community's need for integrating religious and secular facilities.
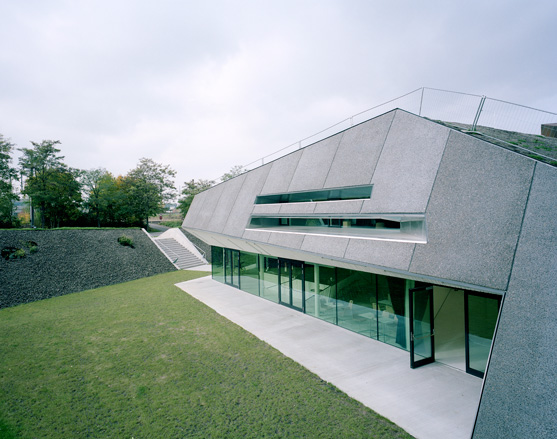
In order for the building to fit comfortably in the surrounding urban and industrial landscape, the architects opted for an abstract contemporary form, rather than using a more traditional ecclesiastical architectural language.
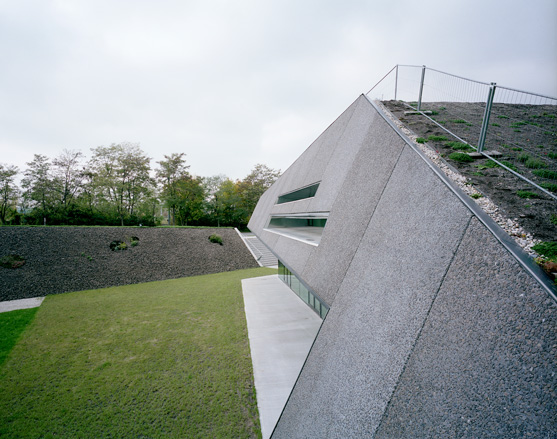
The shape was developed further in relation to the area’s hilly geography, by ’cutting into and hollowing out the hillside’
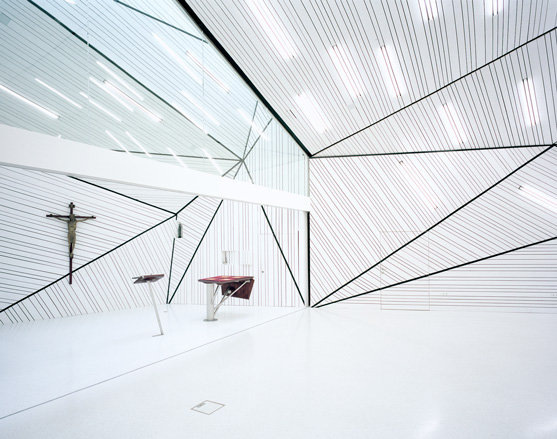
The main building incorporates a chapel, meeting and event rooms, offices, workshops and a bar
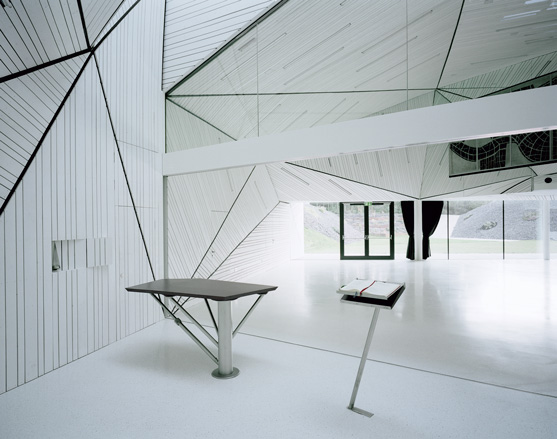
The building is made of concrete and clad internally - and externally, in some parts - in white painted wood
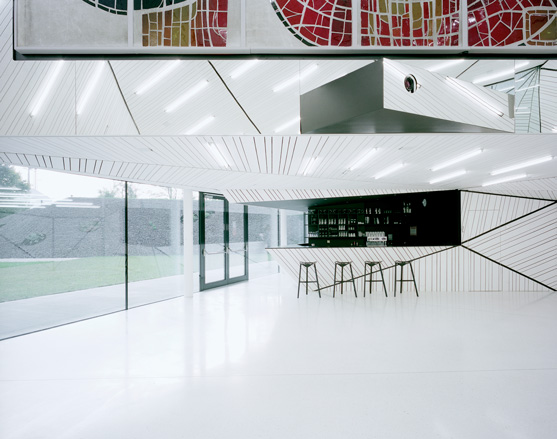
The complex’s irregular shape leads to an equally polygonal ground floor plan that arranges the workspaces to the north and the more social and religious areas to the south. Flexible and multifunctional, the centre features room dividers that allow for a choice of either separating the spaces into rooms or uniting them into a single large hall
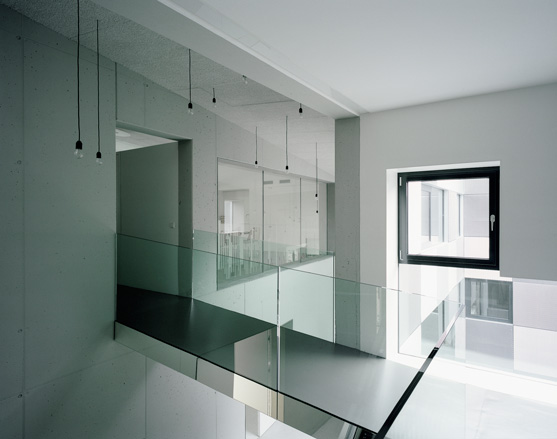
The upper level houses guest rooms, an apartment and a youth area
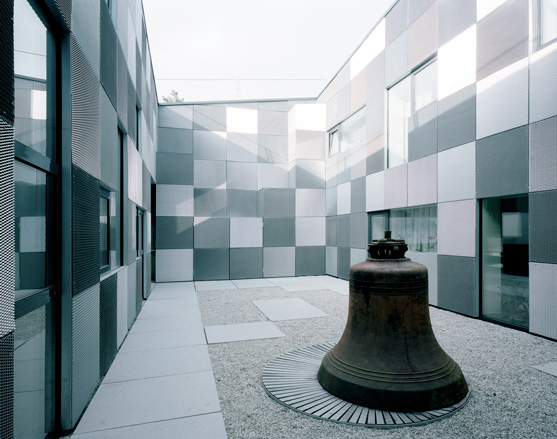
A mesh metal ’bell court’ (its hollow form is ideal for distributing the sound) is incorporated into the main structure
Receive our daily digest of inspiration, escapism and design stories from around the world direct to your inbox.
Ellie Stathaki is the Architecture & Environment Director at Wallpaper*. She trained as an architect at the Aristotle University of Thessaloniki in Greece and studied architectural history at the Bartlett in London. Now an established journalist, she has been a member of the Wallpaper* team since 2006, visiting buildings across the globe and interviewing leading architects such as Tadao Ando and Rem Koolhaas. Ellie has also taken part in judging panels, moderated events, curated shows and contributed in books, such as The Contemporary House (Thames & Hudson, 2018), Glenn Sestig Architecture Diary (2020) and House London (2022).
-
 The White House faced the wrecking ball. Are these federal buildings next?
The White House faced the wrecking ball. Are these federal buildings next?Architects and preservationists weigh in on five buildings to watch in 2026, from brutalist icons to the 'Sistine Chapel' of New Deal art
-
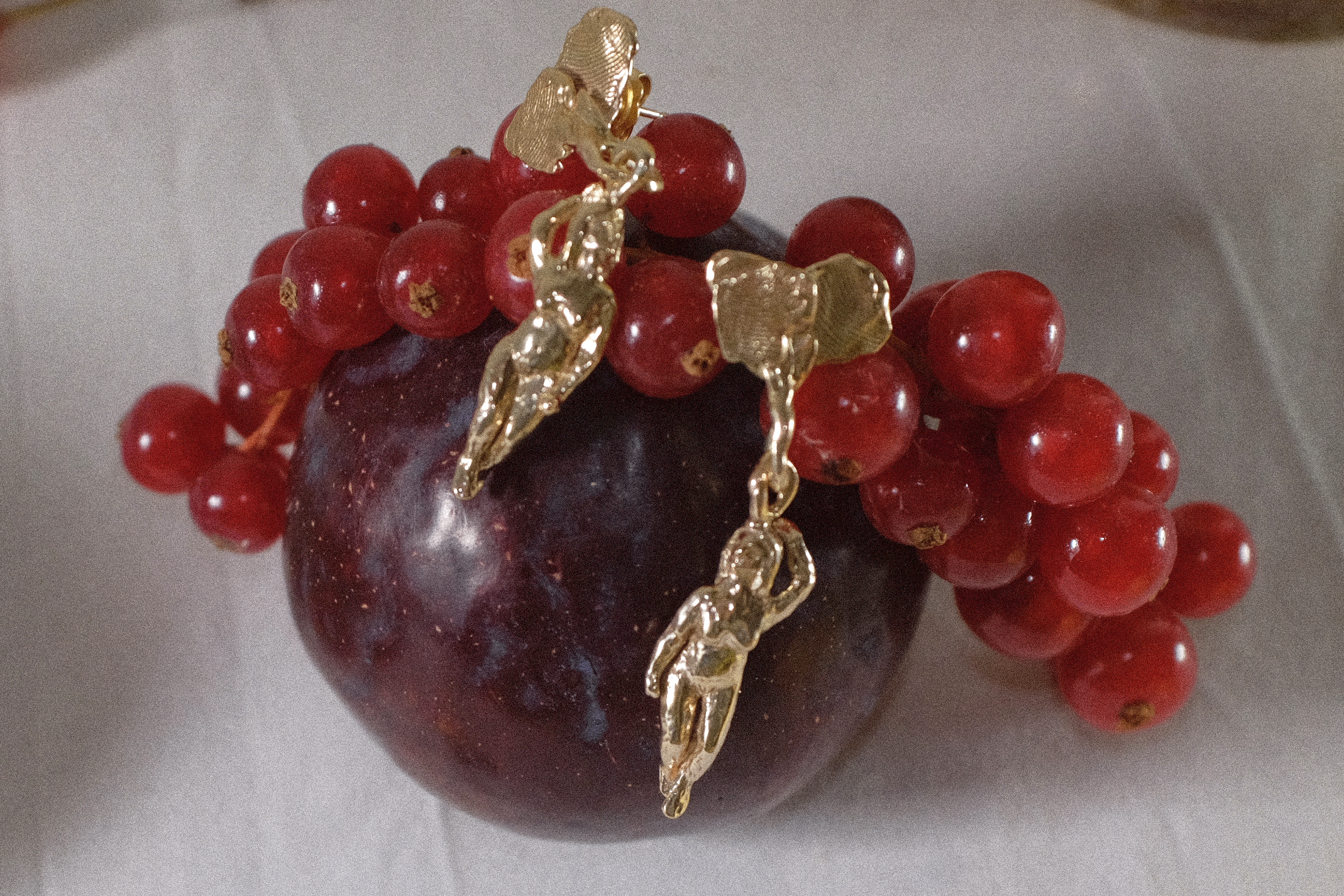 Georgia Kemball's jewellery has Dover Street Market's stamp of approval: discover it here
Georgia Kemball's jewellery has Dover Street Market's stamp of approval: discover it hereSelf-taught jeweller Georgia Kemball is inspired by fairytales for her whimsical jewellery
-
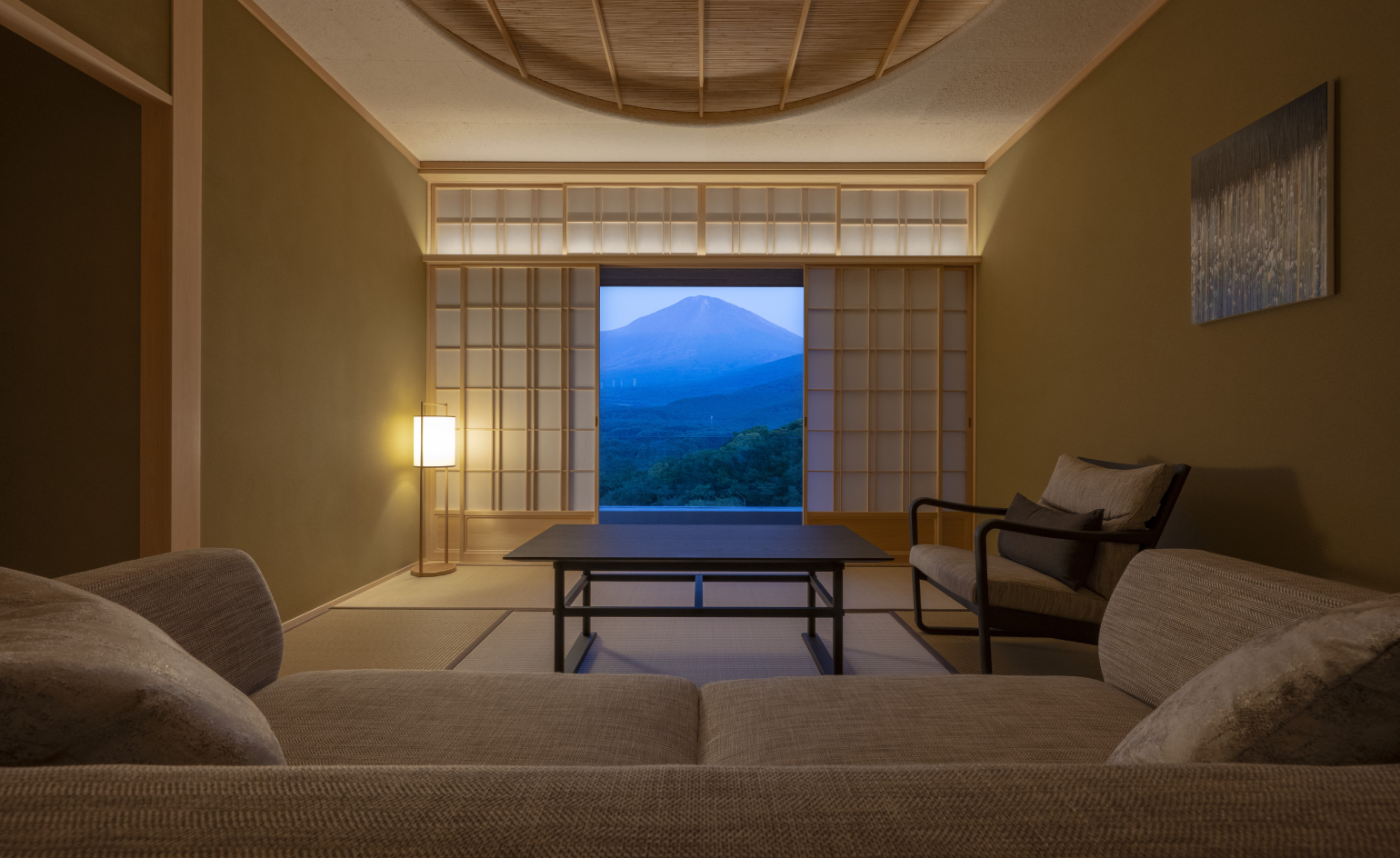 The best way to see Mount Fuji? Book a stay here
The best way to see Mount Fuji? Book a stay hereAt the western foothills of Mount Fuji, Gora Kadan’s second property translates imperial heritage into a deeply immersive, design-led retreat
-
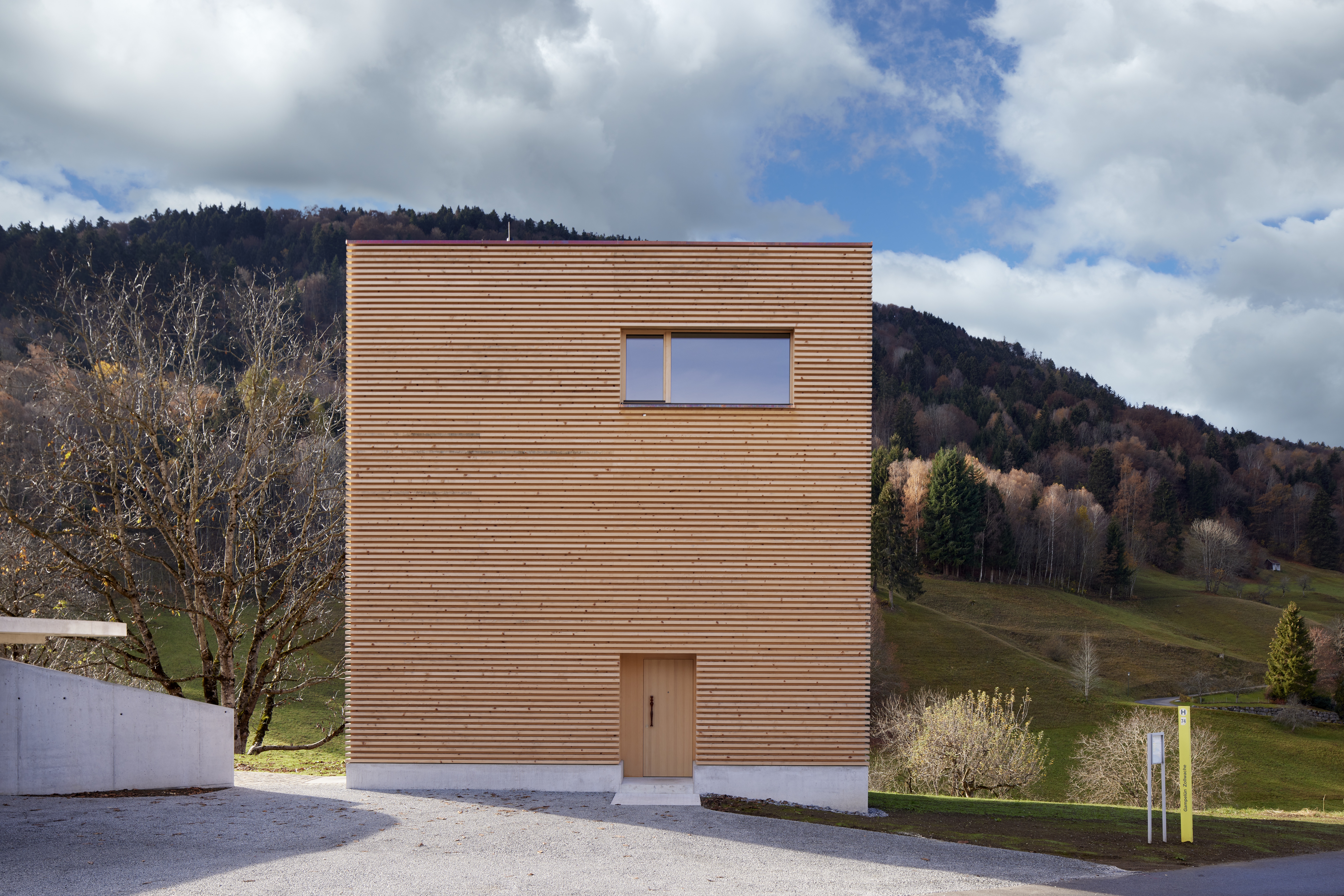 Mini timber tower offers contemporary take on Austrian farmhouse
Mini timber tower offers contemporary take on Austrian farmhouseHaus im Obstgarten, a minimalist timber tower in the Austrian countryside, is a contemporary family home among traditional farmhouses
-
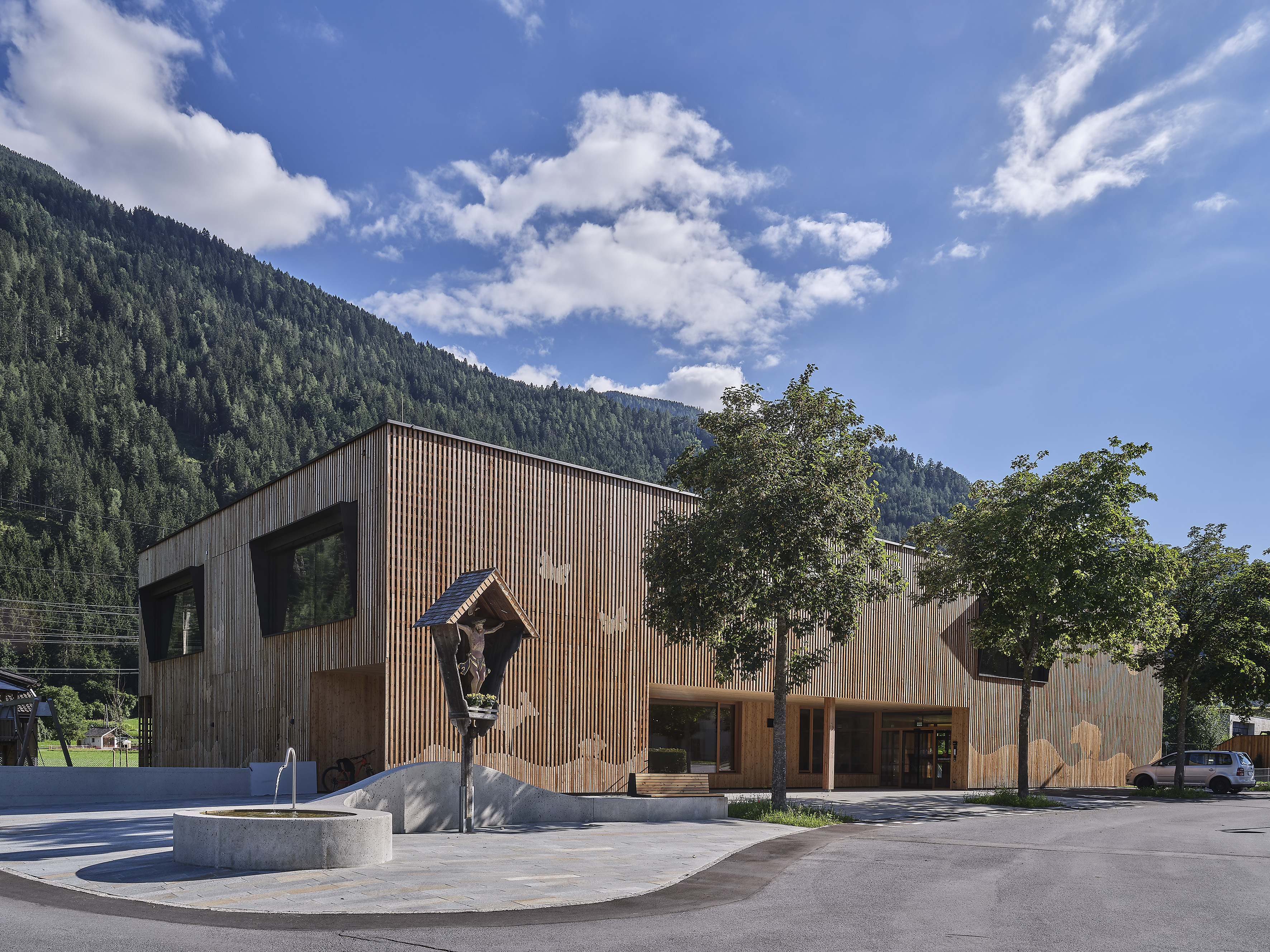 All-timber Austrian kindergarten is an ode to wood
All-timber Austrian kindergarten is an ode to woodArchitect Armin Neurauter designs award-winning, all-timber kindergarten in the countryside outside the Austrian village of Silz, celebrating wood and nature
-
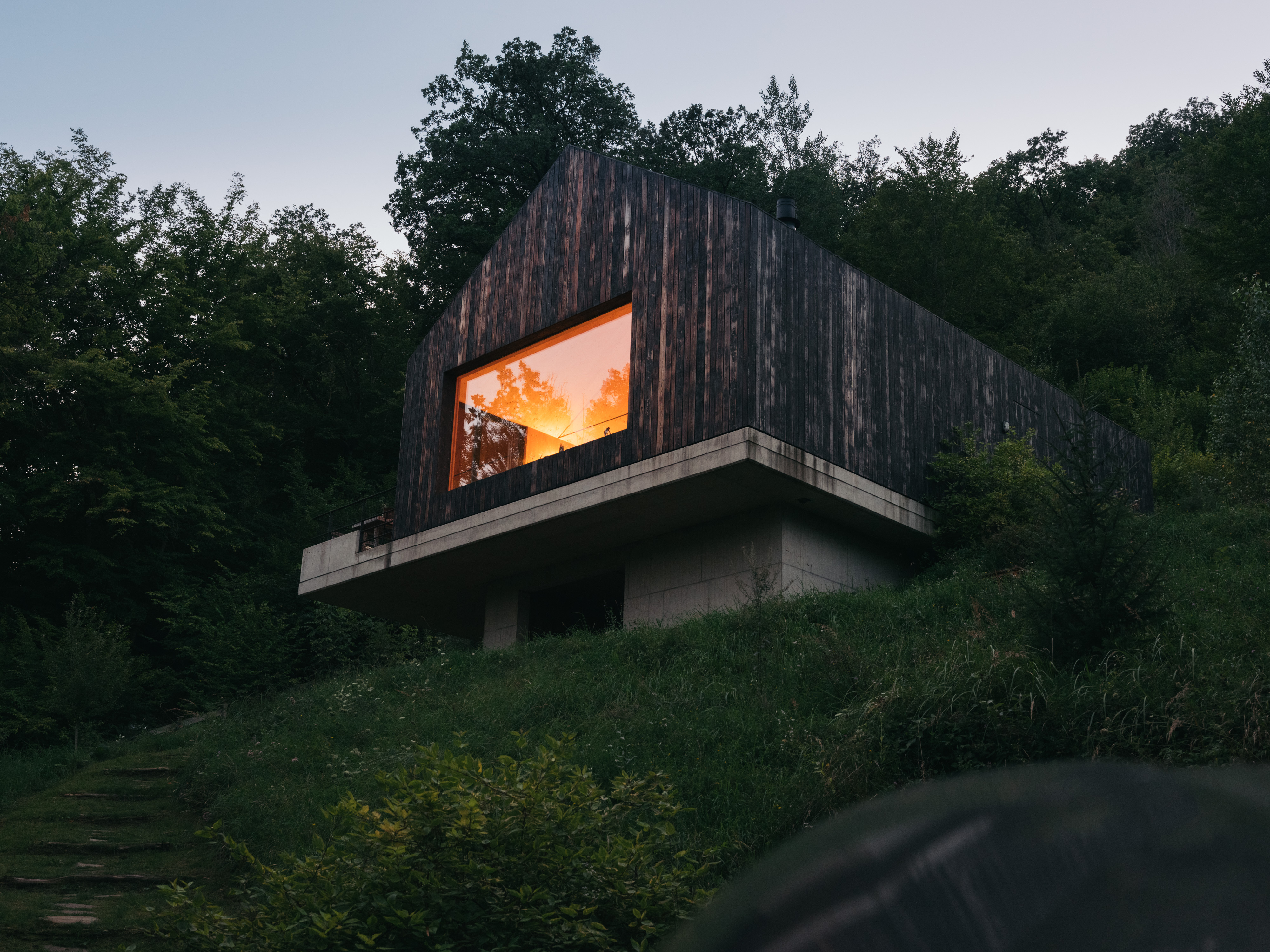 Designer couple create wild Austrian forest home to find work/life balance
Designer couple create wild Austrian forest home to find work/life balanceWe visit the environmentally friendly live/work base of Volkmar and Catharina Weiss of ‘agency for sustainable communication' vald, an escape nestled deep in the countryside of Austria's Waldviertel region
-
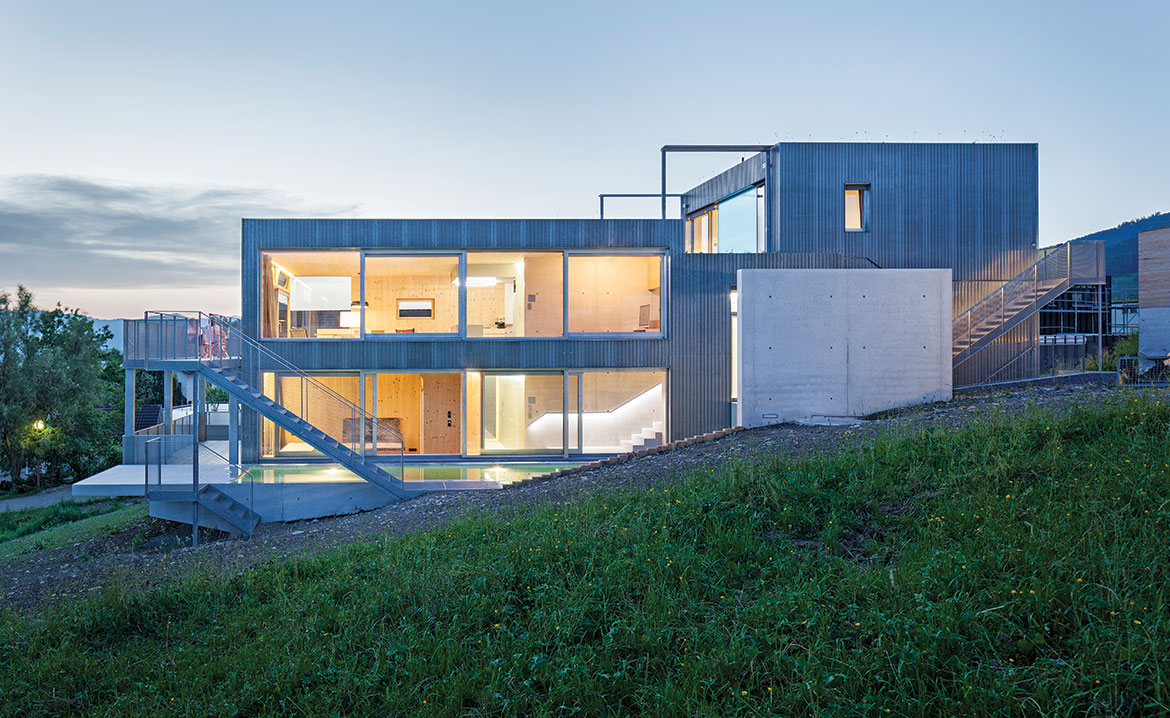 Häfele Nuler Architects
Häfele Nuler Architects -
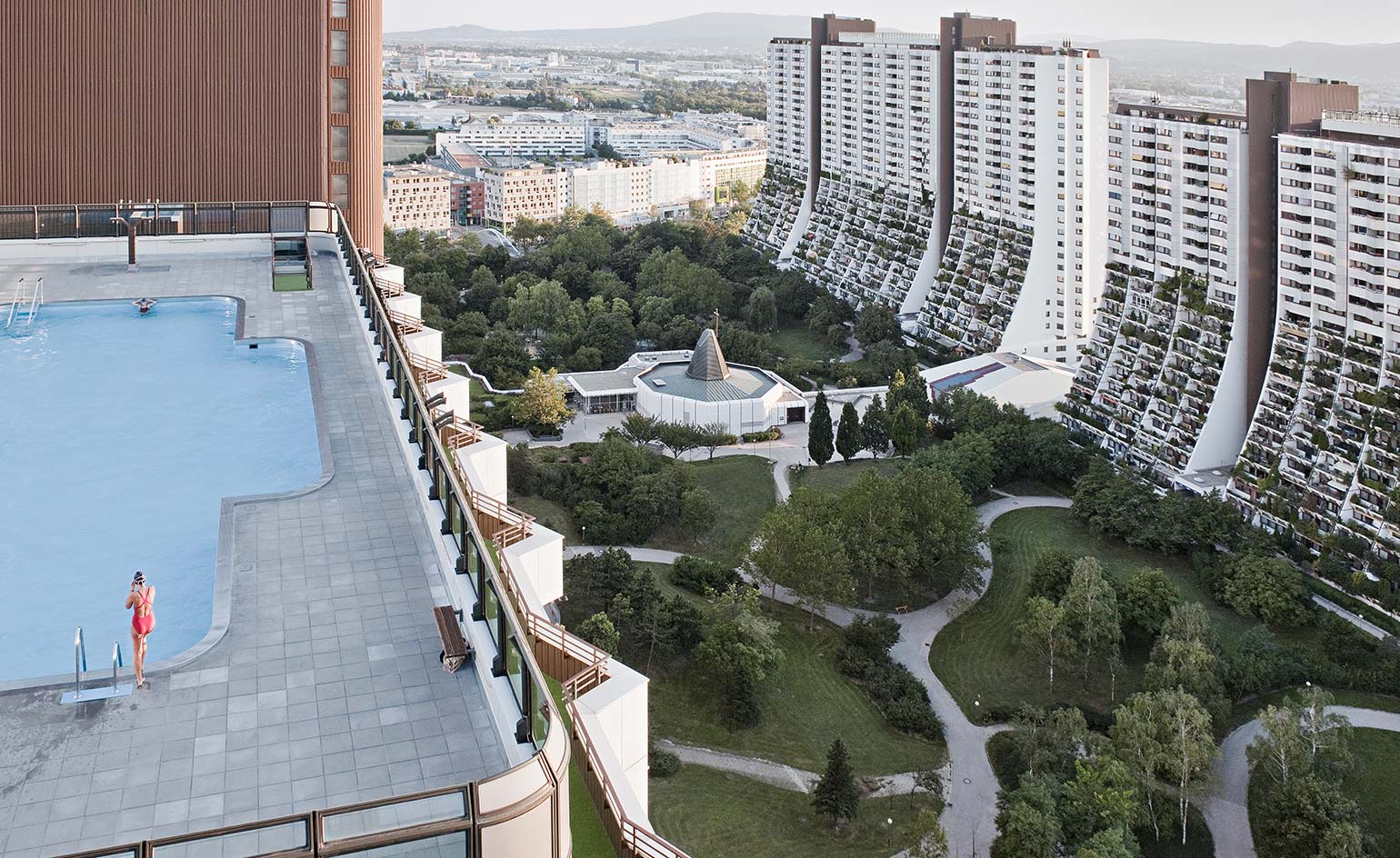 Vienna and Vancouver square off on what makes a city ‘liveable’
Vienna and Vancouver square off on what makes a city ‘liveable’ -
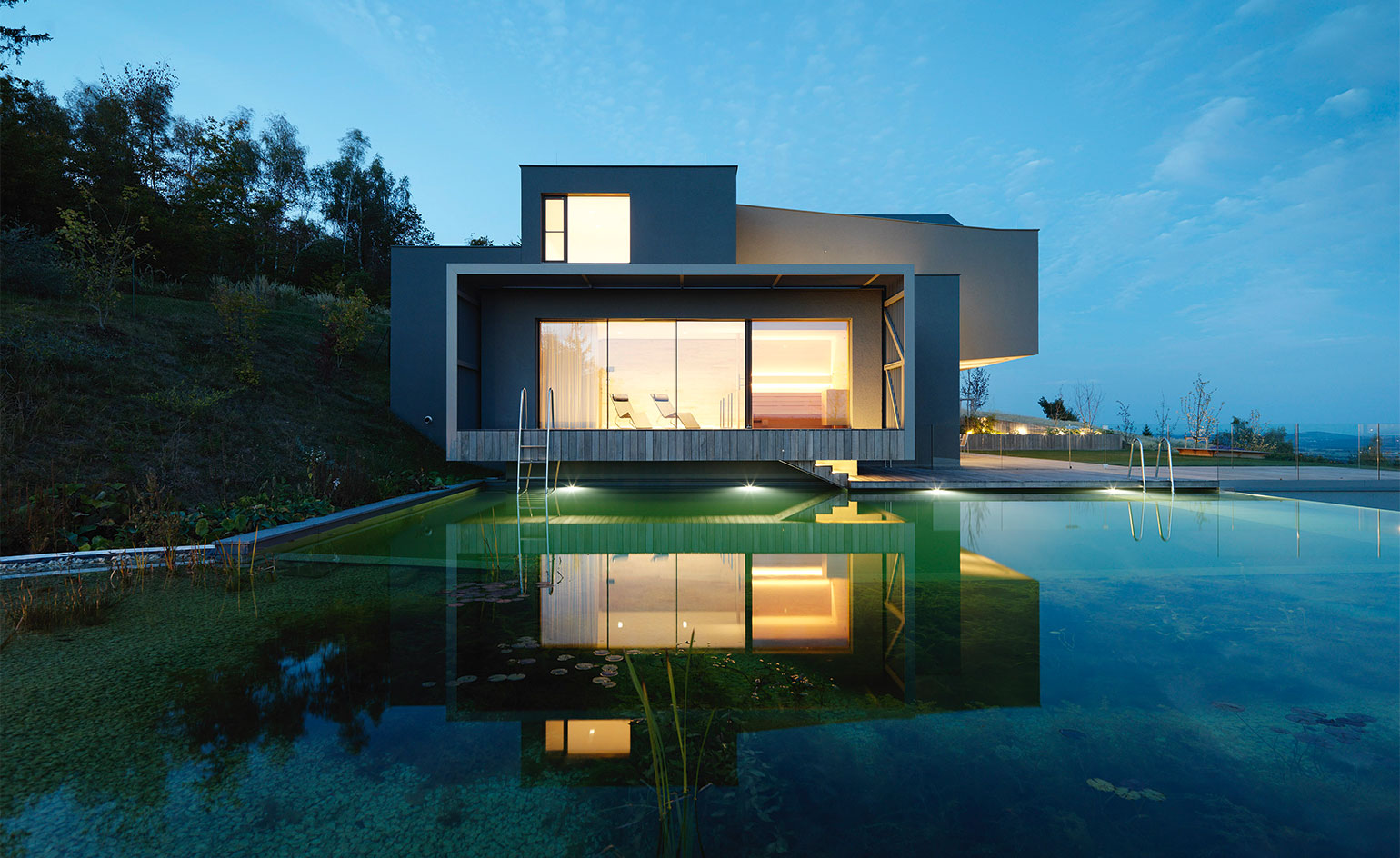 In the Austrian countryside, Willl Architektur takes a balanced approach to an eyrie
In the Austrian countryside, Willl Architektur takes a balanced approach to an eyrie -
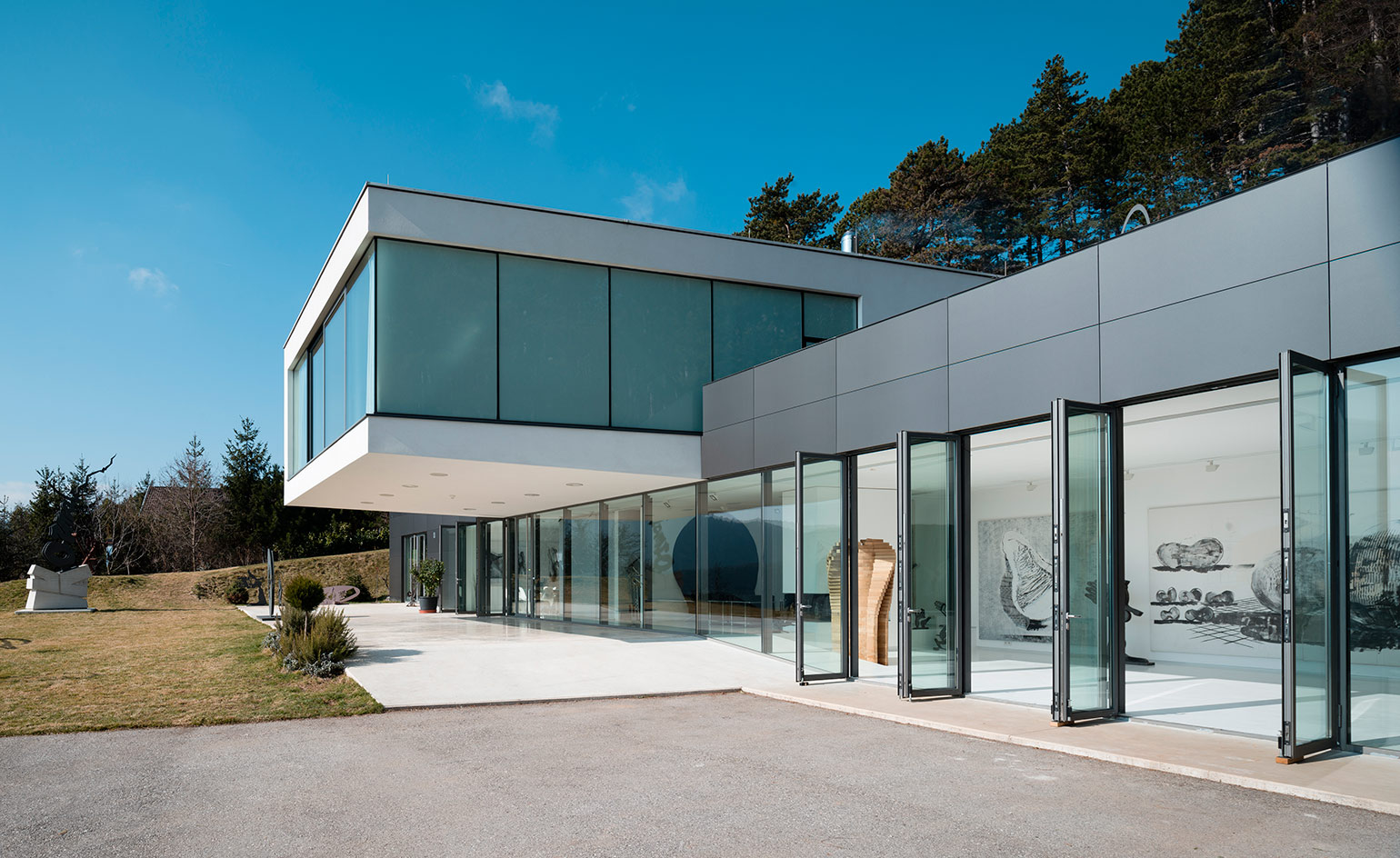 Long view: a mountain house puts an artist couple’s work in a new perspective
Long view: a mountain house puts an artist couple’s work in a new perspective -
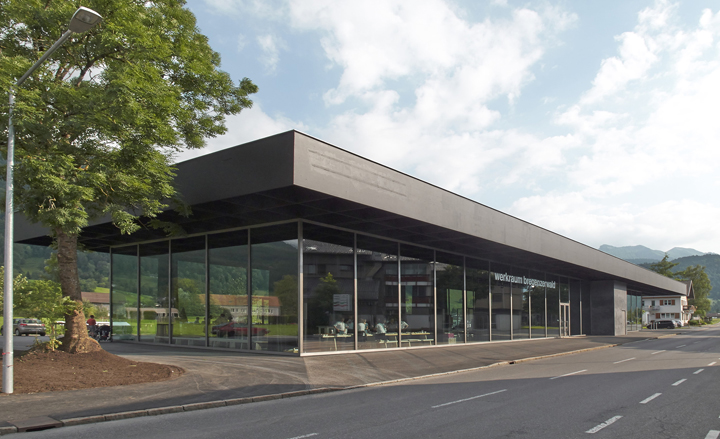 Werkraum House by Peter Zumthor opens in Bregenzerwald, Austria
Werkraum House by Peter Zumthor opens in Bregenzerwald, Austria