Pa.te.os hotel in Portugal is a concrete love affair with Alentejo
Pa.te.os hotel by Aires Mateus is set in the Alentejo landscape in Portugal and celebrates the blend of concrete and nature
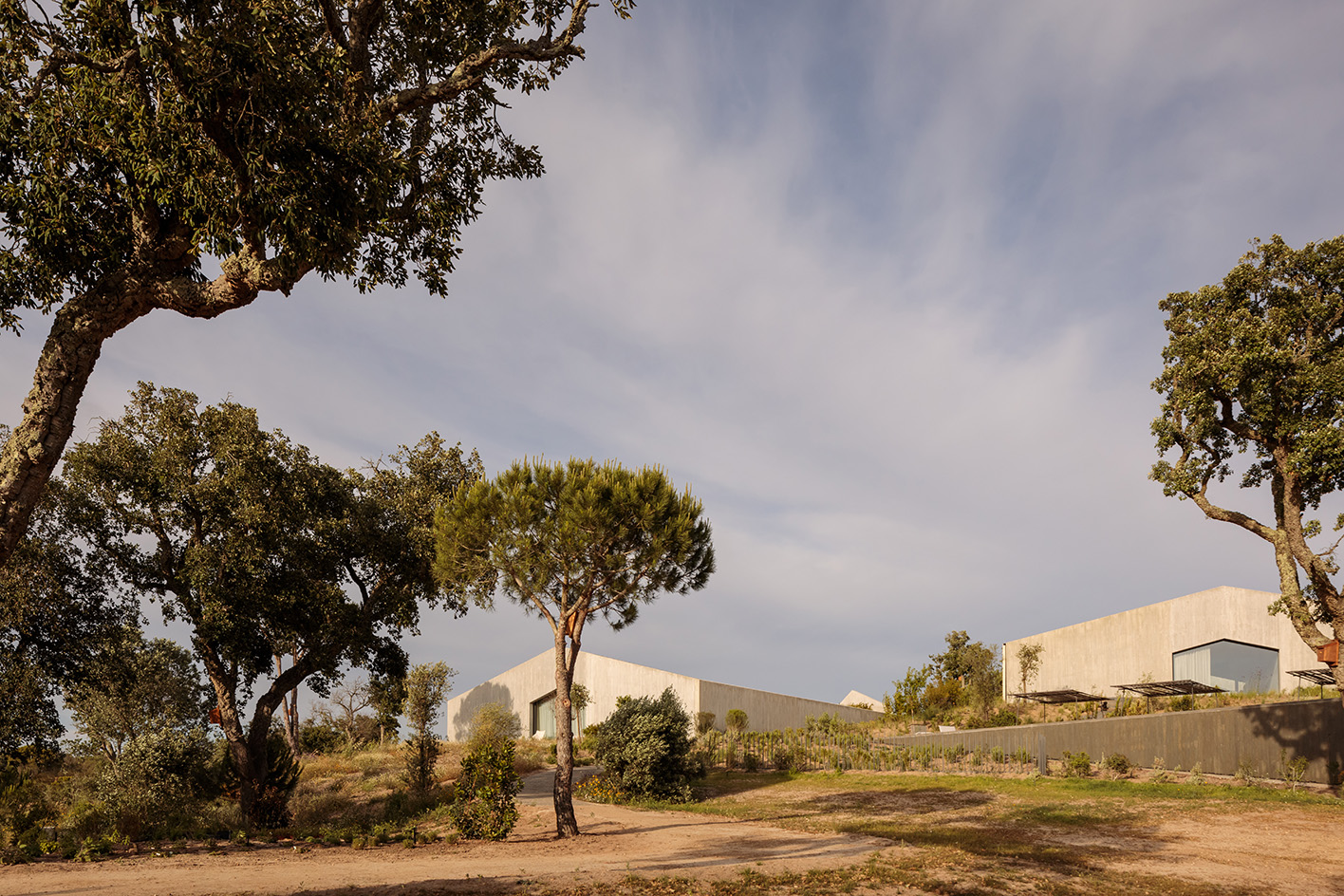
Portuguese architecture studio Aires Mateus’ most recent love affair with concrete is the new Pa.te.os Hotel – or, ‘patios’, in Portuguese. Set in an untamed part of the Alentejo landscape, the project consists of a series of interconnected courtyard houses overlooking the Atlantic in an oak grove on the hillside of Serra da Grândola. Its concrete forms, like sculptures in the wild, allow the natural surroundings to become part of the architecture. Shapes confidently cut out of the strong concrete volumes mimic the hilly topography of the region, offering look-out points to connect with the land and sea.
‘The ambition of this project is to create a relationship between nature and construction, extending it to the built spaces. We frame, we observe, we select, we grab the landscape,’ the architects said.
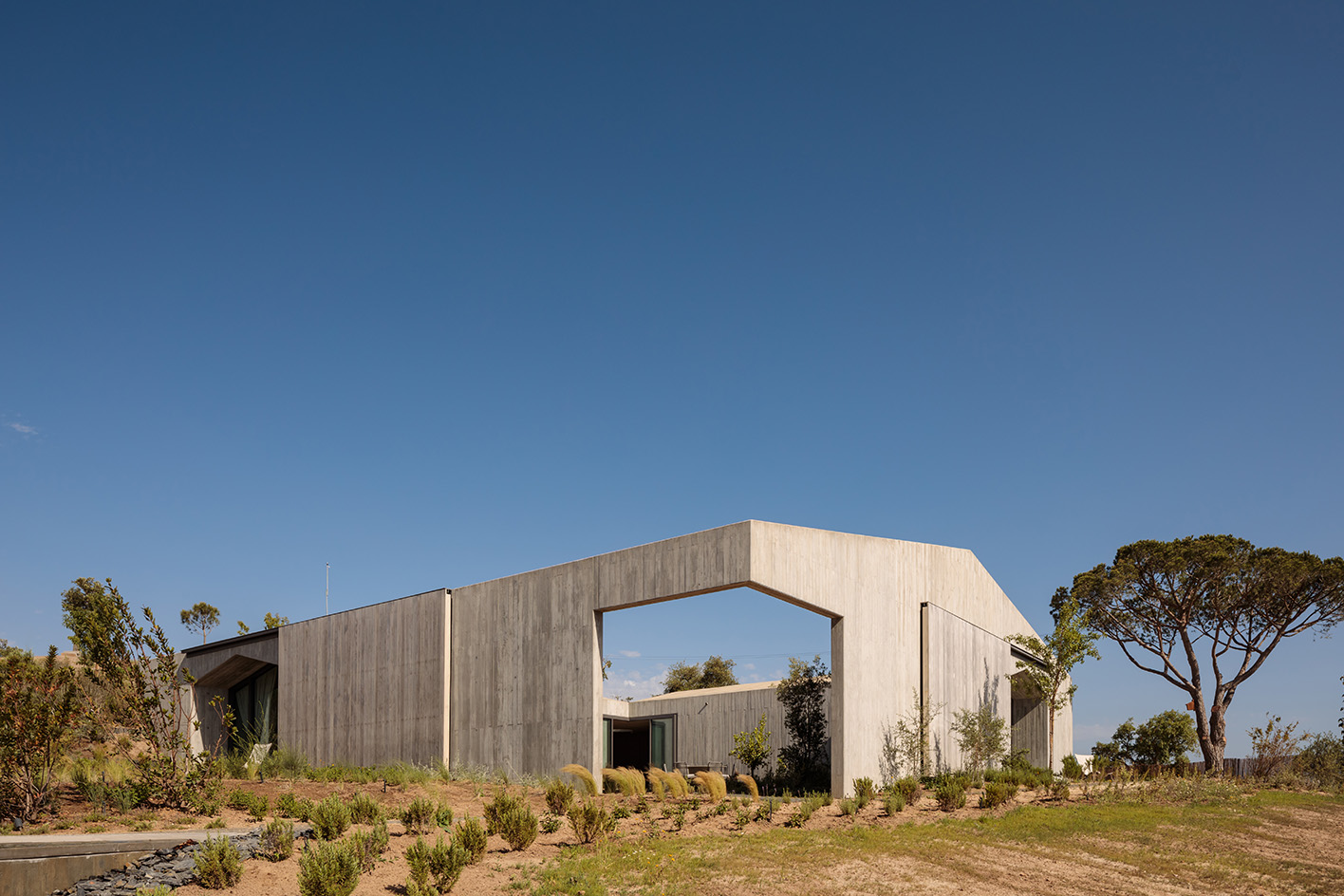
To further connect the building with its location, Aires Mateus looked to the Islamic architectural heritage of Portugal’s southern regions. As its name suggests, Pa.te.os explores the area’s legacy of courtyard houses and the concept of the patio as the place where nature and human-made construction meet.
‘The houses are spread out in outdoor patios, creating a dialogue with the enclosed spaces. The [adjoining] courtyards, in tension [with] the constructions […] prolong the relationship between the interior and the landscape,’ the architects explained. The living spaces extend into courtyards for lounging and outdoor dining. Hidden inner patios frame the sky like a James Turrell installation. Outdoor shower rooms are sheltered from view and protect from the Atlantic breeze.
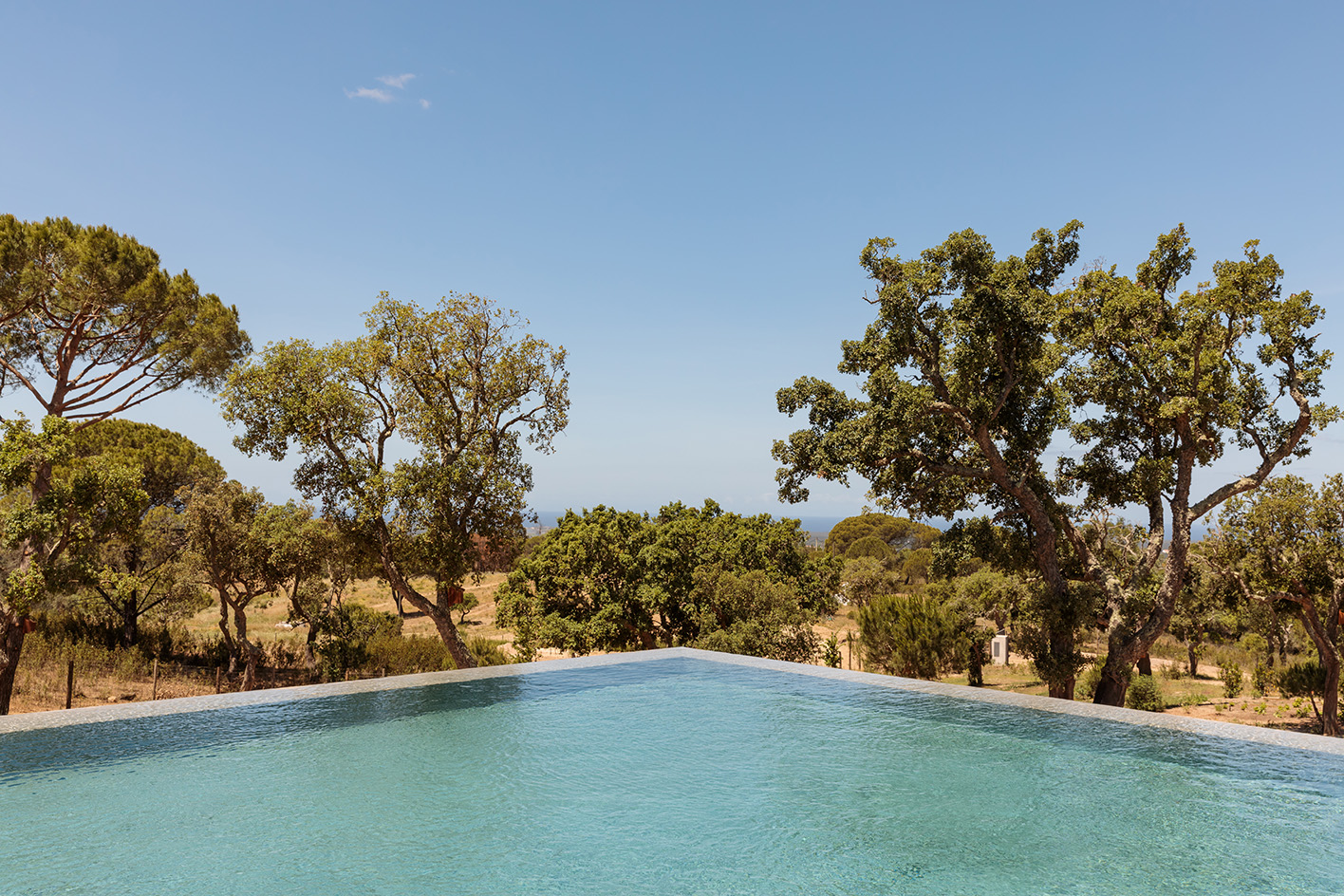
The forces behind Pa.te.os are hoteliers Sofia and Miguel Charters of Primosfera. The name of the Lisbon-based, family-run property development company combines the Portuguese words for ‘prime/premium’, ‘property’ and ‘sphere/globe’. Both founders spent their childhood summers in Alentejo, where they returned together as adults with a joint dream to build a summer home based on their memories and their connection to the land, to host family and friends.
They started with the 1,200 sq m Casa de Tijolo (literally, ‘house of bricks’) – their private home in the region, designed by Aires Mateus. It uses local clay and raw material for its handcrafted, bespoke bricks made by local ceramic artisans from São Pedro do Corval. Pa.te.os is located on the same acreage, but was created 15 years later, when the hoteliers brought in the same architects to realise another dream: to share their intimate relationship with the land with the world.
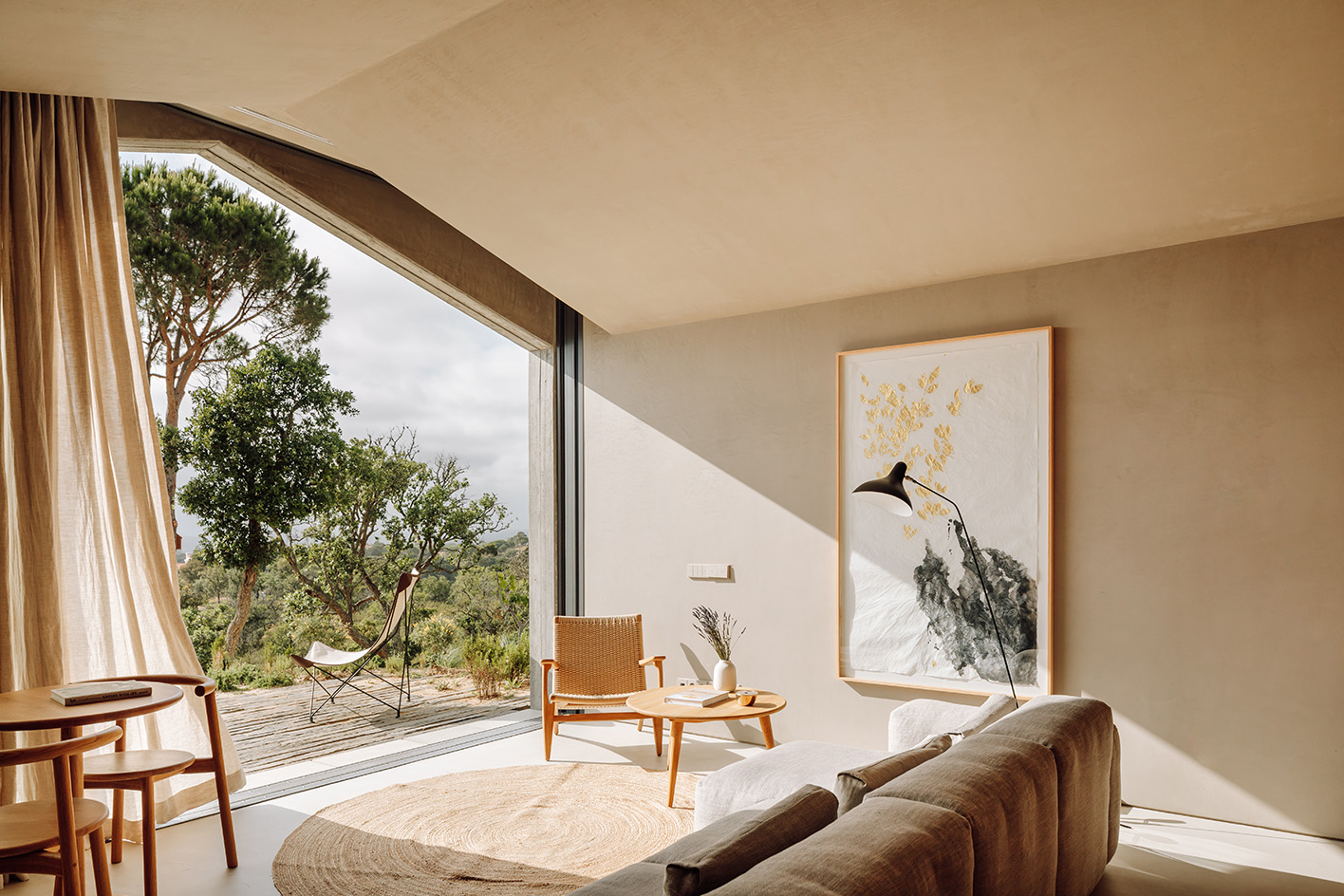
Pa.te.os is composed of four courtyard houses, including from one- to three-bedroom suites, all closely integrated within the natural landscape. Their architectural arrangement was conceived to frame nature, inviting it in, and inviting guests to see it. Each volume is oriented towards sweeping vistas offering views of the Atlantic, the hillside, and the coast of Arrábida. Each view is delicately framed by a ‘disappearing’ glass wall, which, when opened, transforms the interior into an outdoor courtyard.
Wallpaper* Newsletter
Receive our daily digest of inspiration, escapism and design stories from around the world direct to your inbox.
The openness allows guests to connect with nature ‘not only by sight, but also by smell, by the breeze, by the movement of each day’, the architects say. Indoors and outdoors become interchangeable. In the same manner, an infinity pool in the communal courtyard creates a new horizon and look-out point.
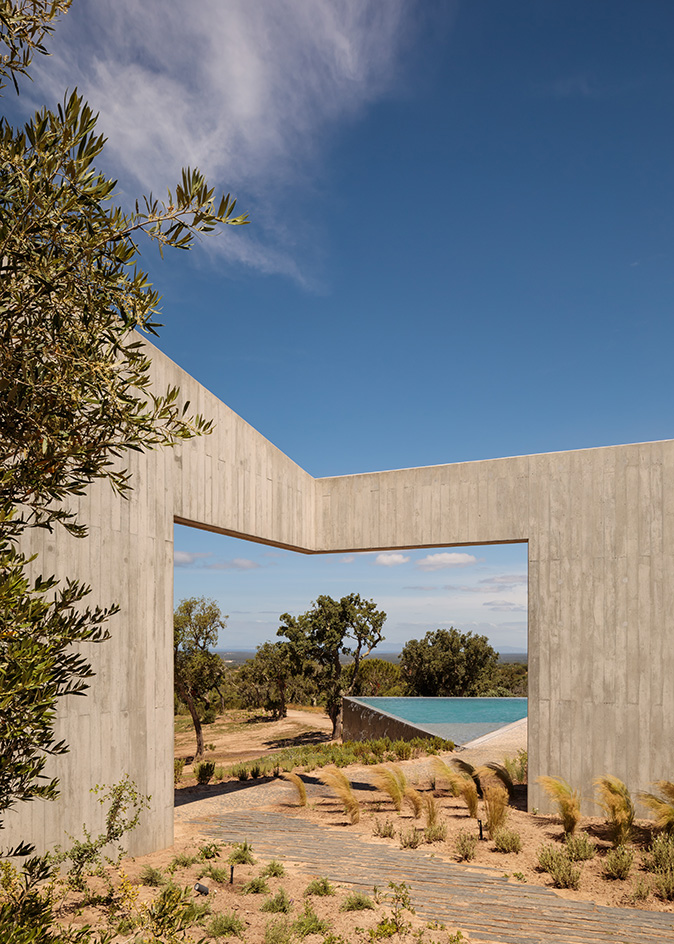
The houses are designed as if the hoteliers-as-hosts live there. There is an honesty in this approach, which follows Primosfera’s ‘what you see is what you experience’ mantra. Additionally, like all of the company’s projects with Aires Mateus, the design strives for an authenticity in material use, a balance between form and function, and a relationship to sustaining what is local. For example, the slate that came to the surface while land for the hotel’s vineyard was being prepared was collected and used for the tiles in the courtyards that extend into pathways and connect the houses. Meanwhile, the minimal Scandi-inspired interiors expose raw materials in their heated concrete floors, warm oak furniture, and earthy colour palette.
Pa.te.os is the product of its landscape and its creative team’s close collaboration. ‘The entire project is designed starting from the landscape,’ the architects add. ‘All spaces, movements, framings are designed to enhance and extract value from this very special place.’
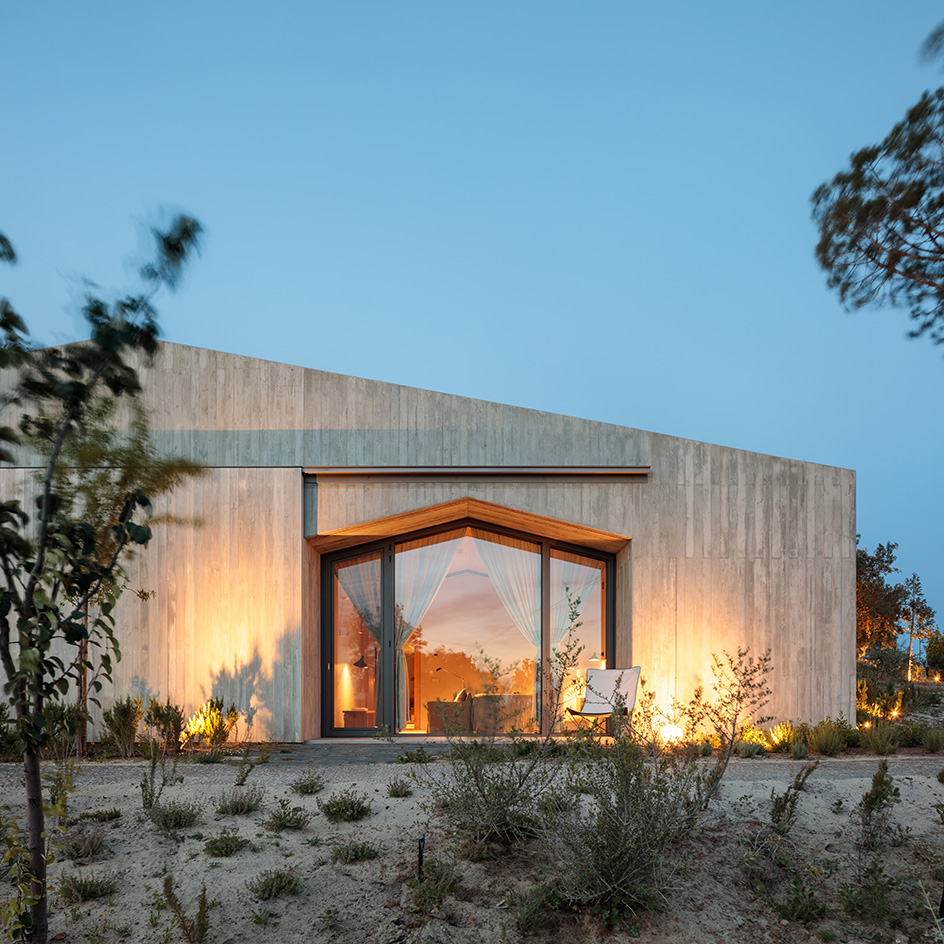
-
 In search of a seriously-good American whiskey? This is our go-to
In search of a seriously-good American whiskey? This is our go-toBased in Park City, Utah, High West blends the Wild West with sophistication and elegance
By Melina Keays Published
-
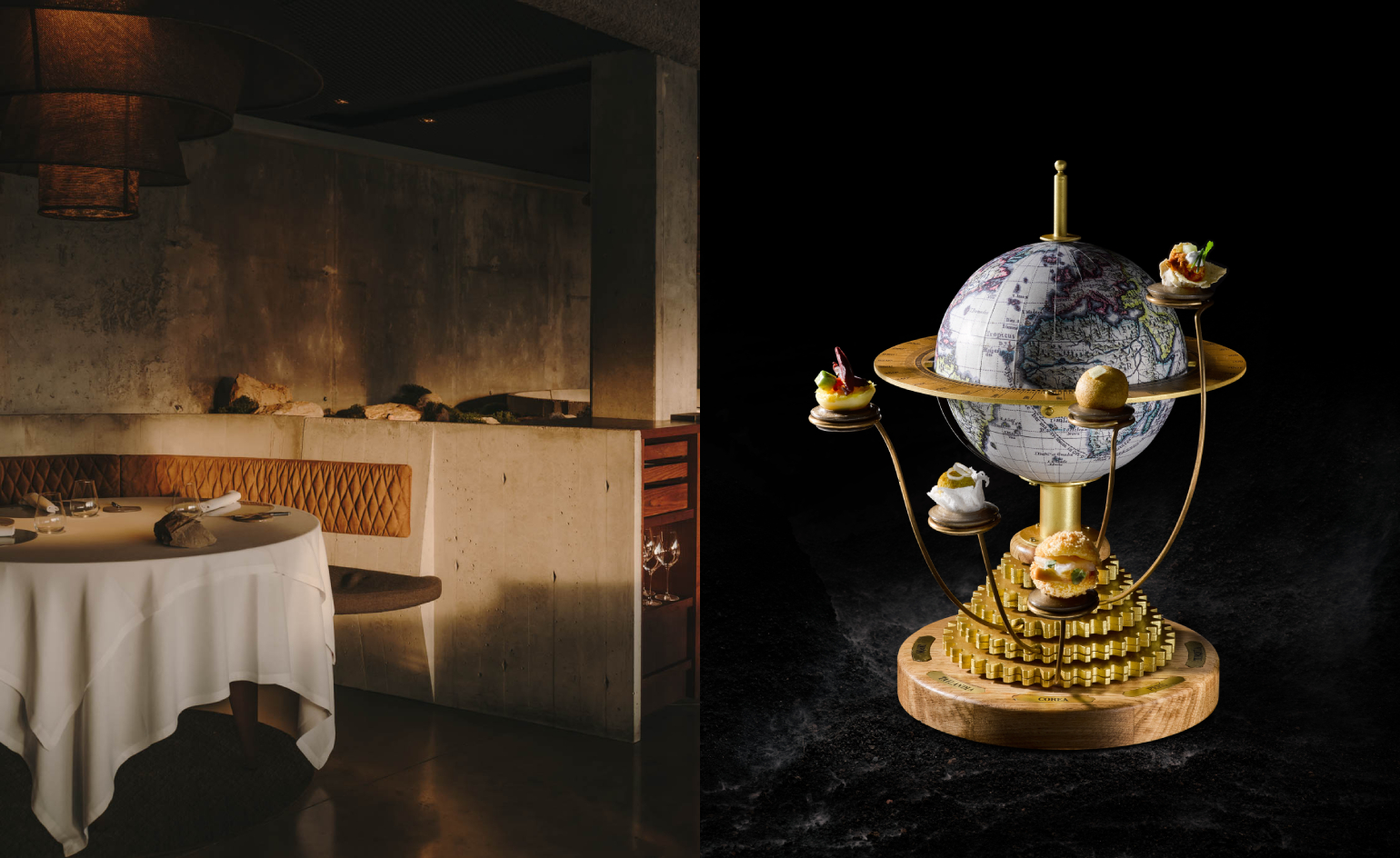 Esperit Roca is a restaurant of delicious brutalism and six-course desserts
Esperit Roca is a restaurant of delicious brutalism and six-course dessertsIn Girona, the Roca brothers dish up daring, sensory cuisine amid a 19th-century fortress reimagined by Andreu Carulla Studio
By Agnish Ray Published
-
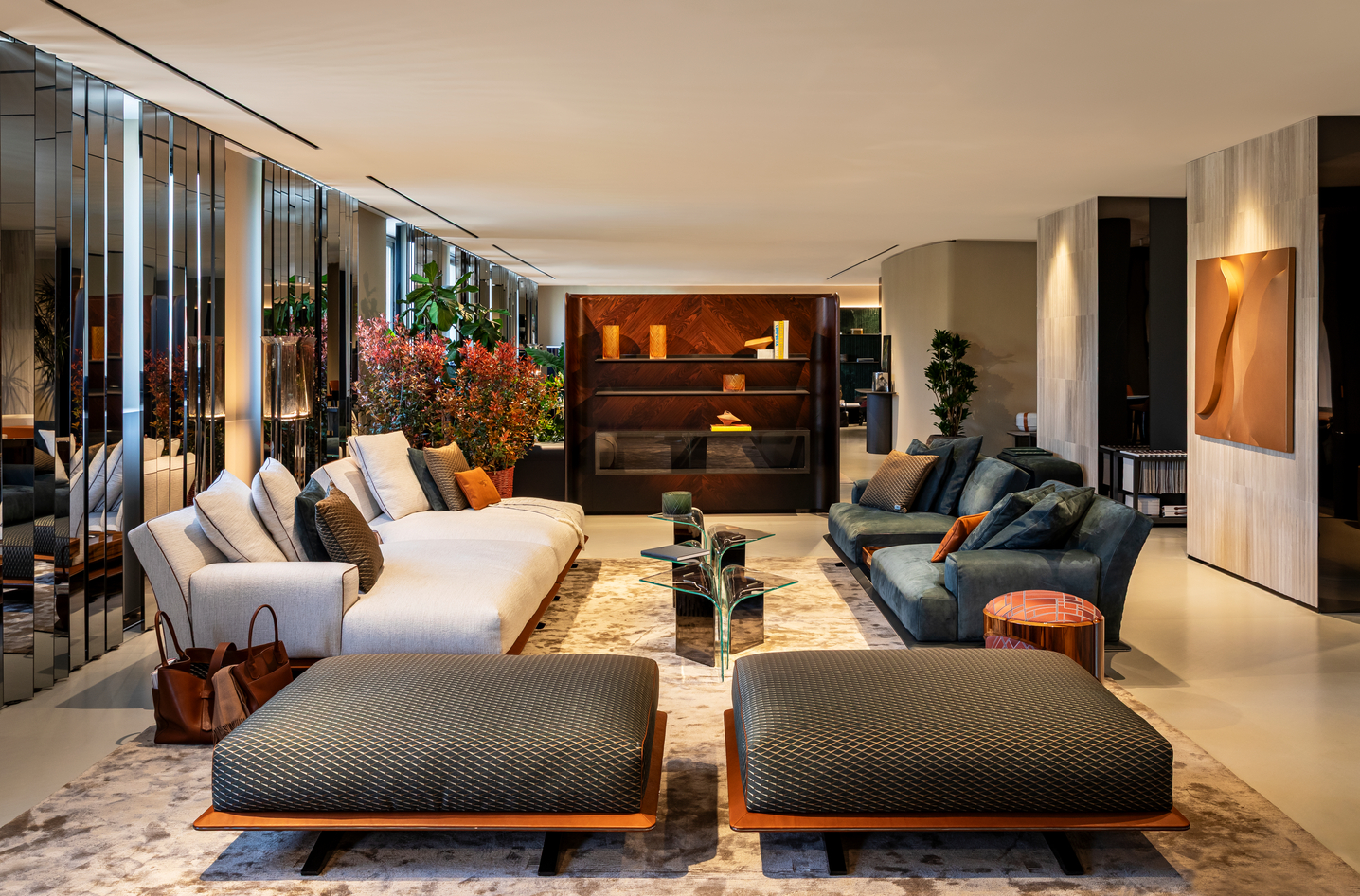 Bentley’s new home collections bring the ‘potency’ of its cars to Milan Design Week
Bentley’s new home collections bring the ‘potency’ of its cars to Milan Design WeekNew furniture, accessories and picnic pieces from Bentley Home take cues from the bold lines and smooth curves of Bentley Motors
By Anna Solomon Published
-
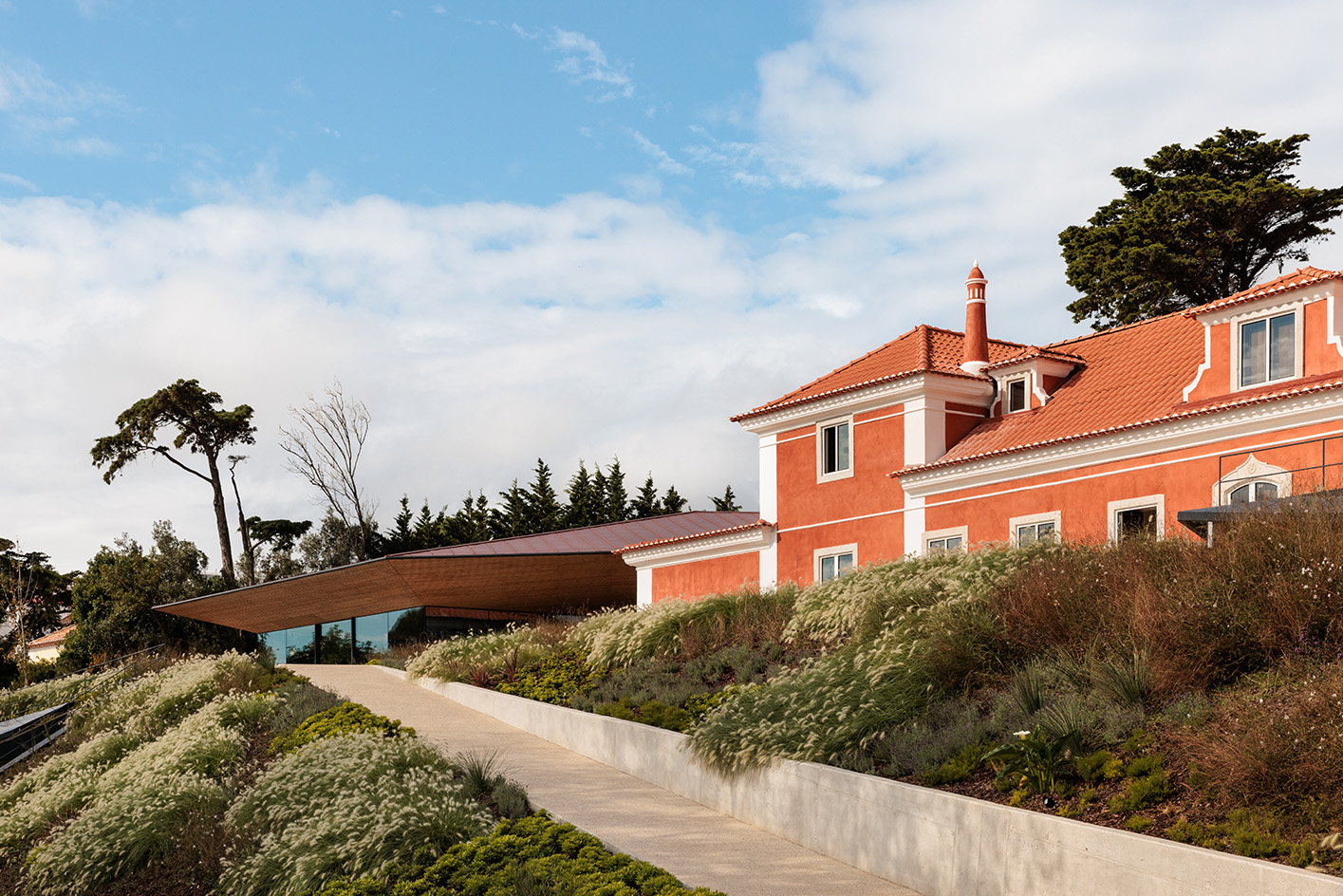 Tour the Albuquerque Foundation, Portugal’s new ceramics hub, where the historic and contemporary meet
Tour the Albuquerque Foundation, Portugal’s new ceramics hub, where the historic and contemporary meetA new cultural destination dedicated to ceramics, The Albuquerque Foundation by Bernardes Arquitetura opens its doors in Sintra, Portugal
By Ellie Stathaki Published
-
 Year in review: the top 12 houses of 2024, picked by architecture director Ellie Stathaki
Year in review: the top 12 houses of 2024, picked by architecture director Ellie StathakiThe top 12 houses of 2024 comprise our finest and most read residential posts of the year, compiled by Wallpaper* architecture & environment director Ellie Stathaki
By Ellie Stathaki Published
-
 Wallpaper* Architects’ Directory 2024: meet the practices
Wallpaper* Architects’ Directory 2024: meet the practicesIn the Wallpaper* Architects Directory 2024, our latest guide to exciting, emerging practices from around the world, 20 young studios show off their projects and passion
By Ellie Stathaki Published
-
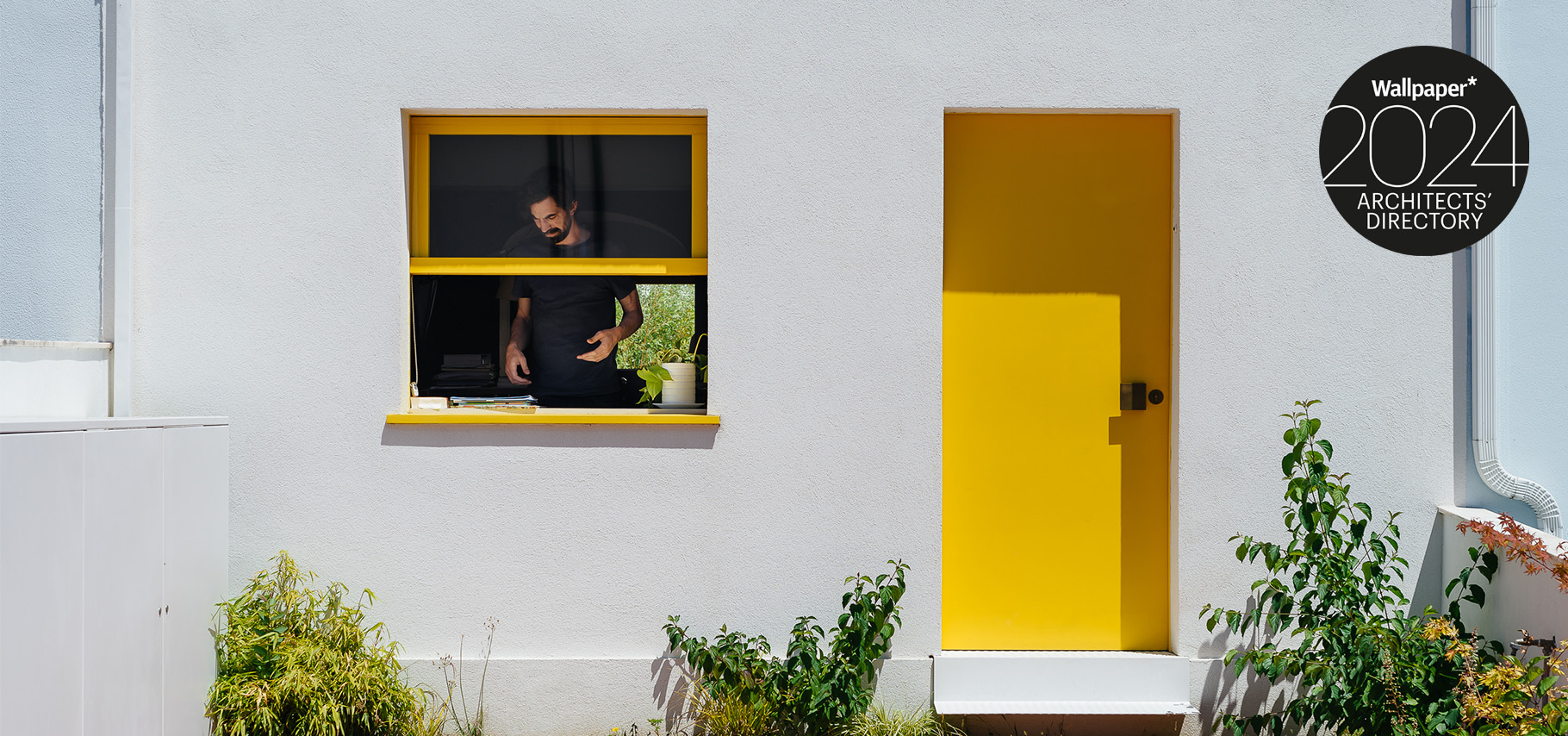 Branco del Rio's House AA8 brings a pop of colour to its Portuguese neighbourhood
Branco del Rio's House AA8 brings a pop of colour to its Portuguese neighbourhoodBased in Portugal, Branco del Rio Arquitectos joins the Wallpaper* Architects’ Directory 2024, our annual round-up of exciting emerging architecture studios
By Tianna Williams Published
-
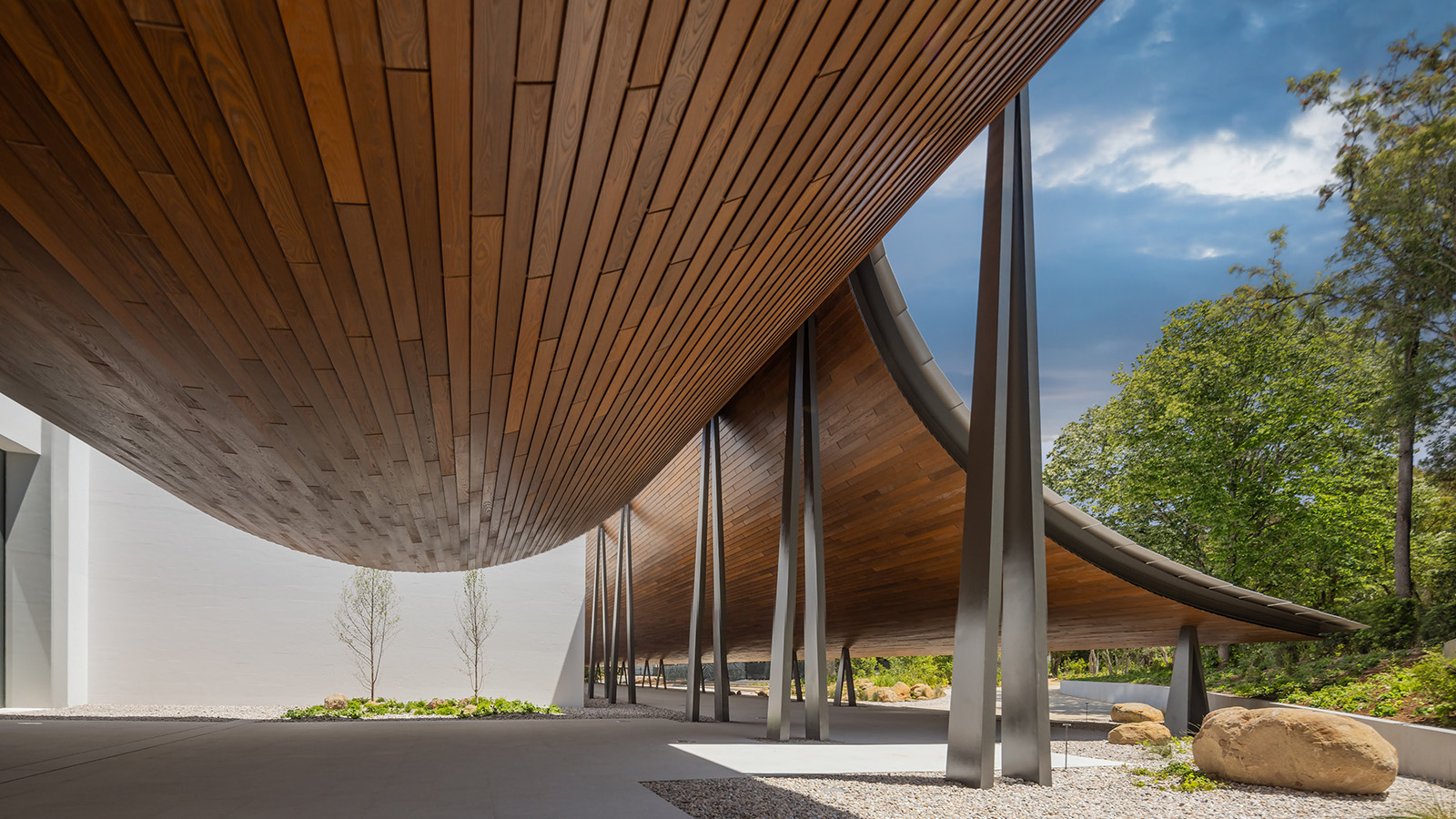 Gulbenkian Foundation's new art centre by Kengo Kuma is light and inviting
Gulbenkian Foundation's new art centre by Kengo Kuma is light and invitingLisbon's Gulbenkian Foundation reveals its redesign and new contemporary art museum, Centro de Arte Moderna (CAM), by Kengo Kuma with landscape architects VDLA
By Amah-Rose Mcknight Abrams Published
-
 Remembering Alexandros Tombazis (1939-2024), and the Metabolist architecture of this 1970s eco-pioneer
Remembering Alexandros Tombazis (1939-2024), and the Metabolist architecture of this 1970s eco-pioneerBack in September 2010 (W*138), we explored the legacy and history of Greek architect Alexandros Tombazis, who this month celebrates his 80th birthday.
By Ellie Stathaki Published
-
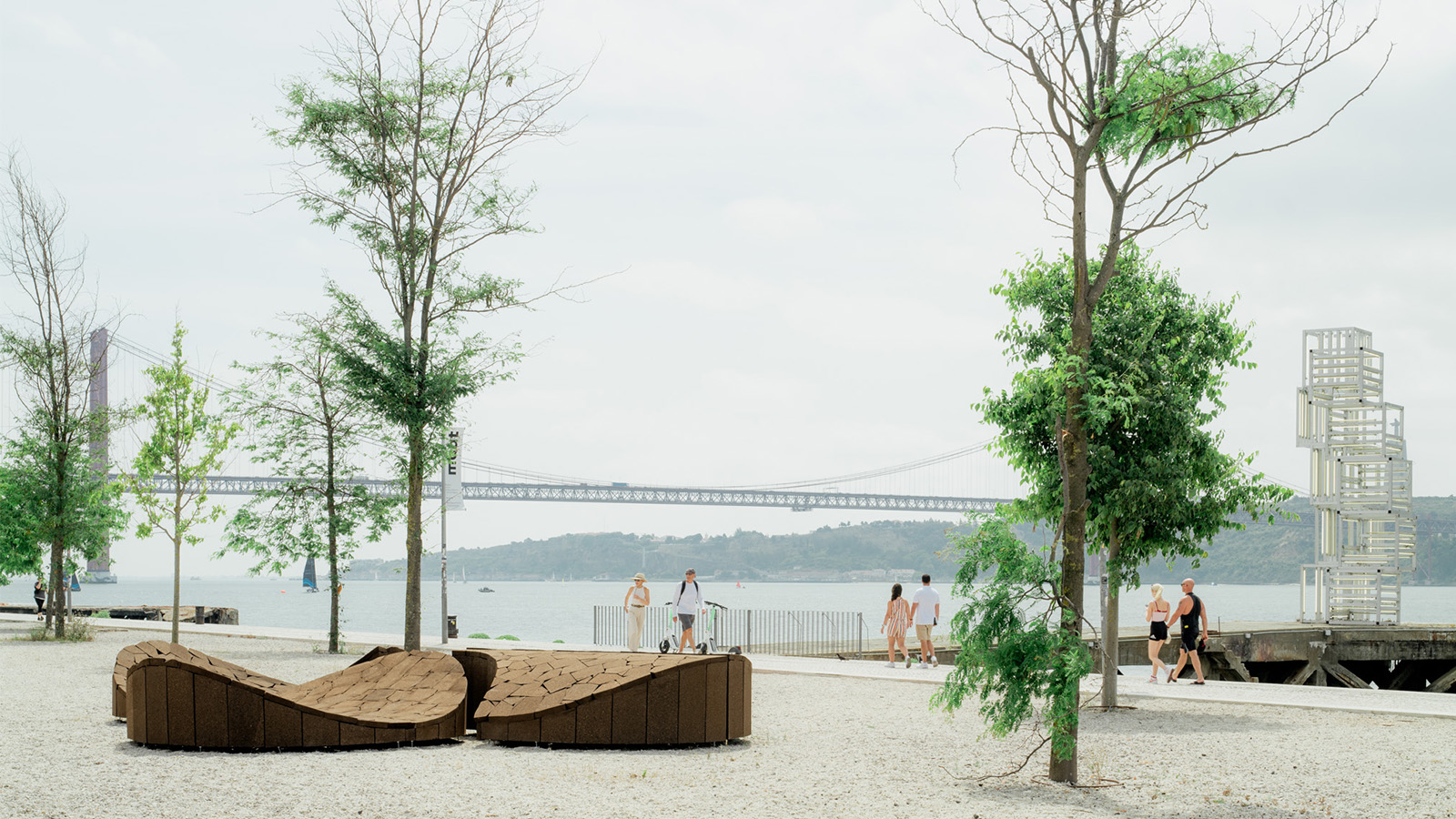 City Cortex celebrates cork’s versatility with public installations in Lisbon
City Cortex celebrates cork’s versatility with public installations in LisbonCity Cortex, an urban project in Lisbon developed by Amorim, celebrates cork as a sustainable material with installations by Gabriel Calatrava, Leong Leong, Yves Behar and more
By Nana Ama Owusu-Ansah Published
-
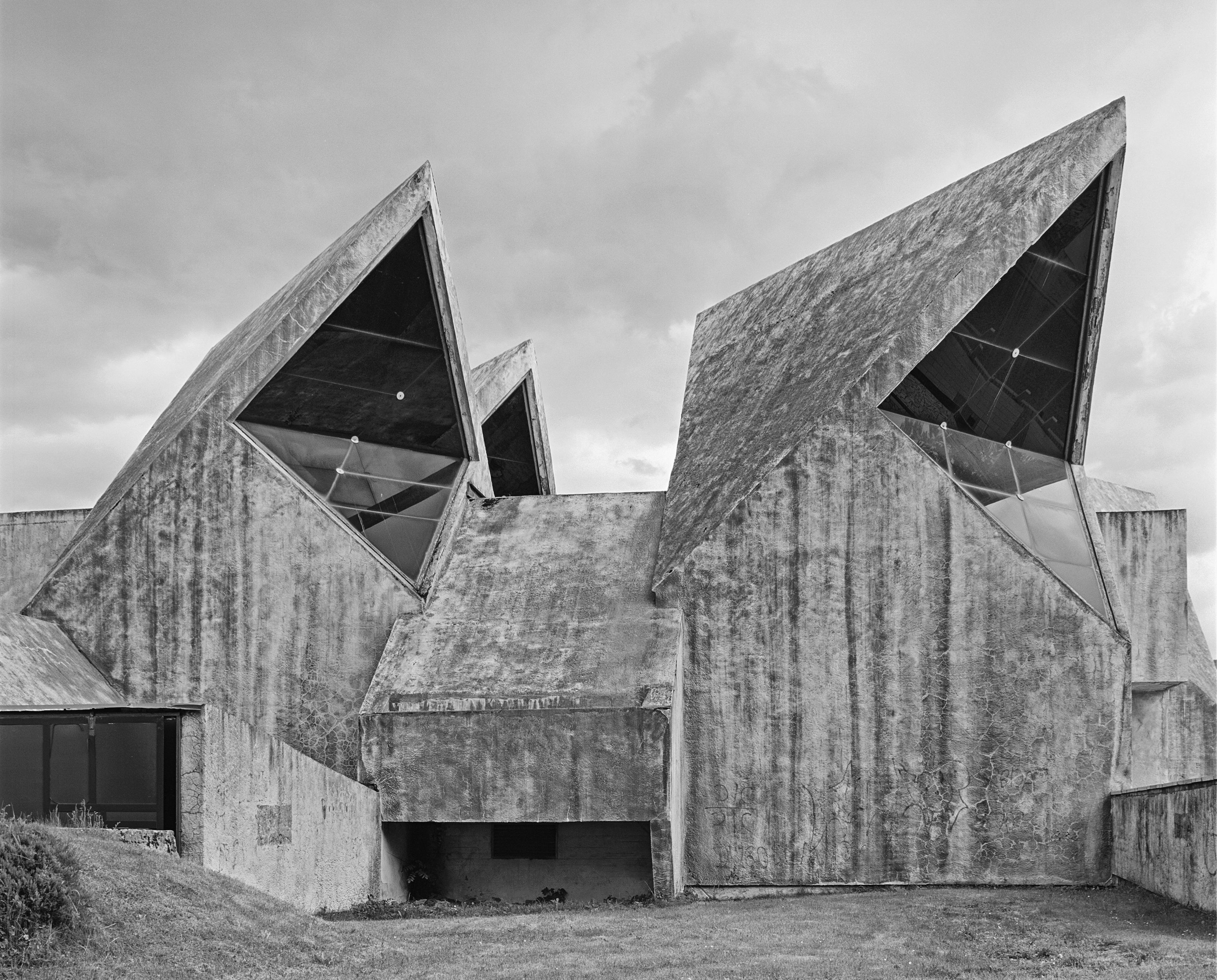 All hail the power of concrete architecture
All hail the power of concrete architecture‘Concrete Architecture’ surveys more than a century’s worth of the world’s most influential buildings using the material, from brutalist memorials to sculptural apartment blocks
By Jonathan Bell Published