Paul Kaloustian designs Smart Center to bring 21st century education to rural Armenia
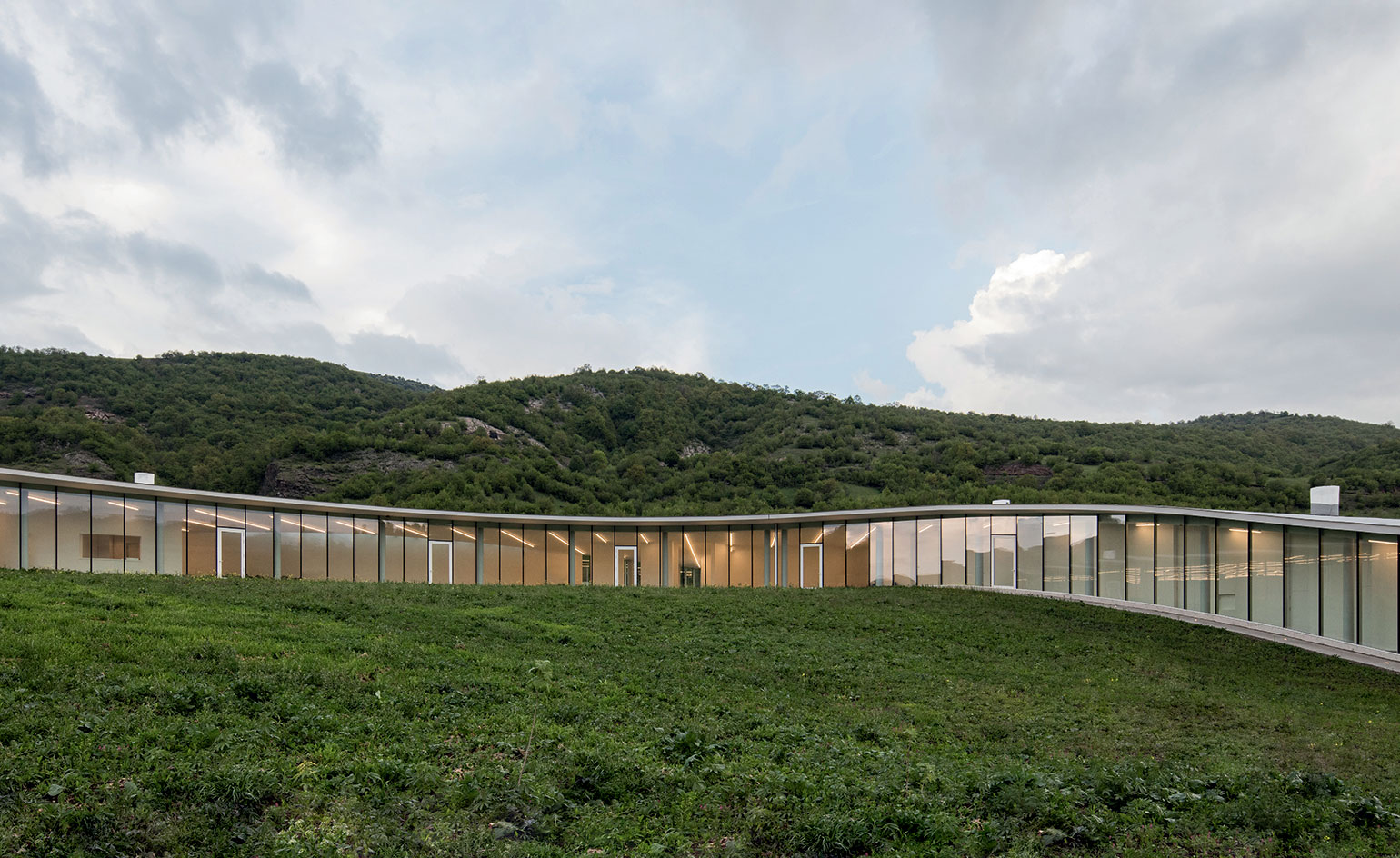
Nestled in a bowl at the end of a narrow river valley in the remote northern Armenian province of Lori, the village of Debet is far off the beaten track. So when the low, white outlines of the Children of Armenia Fund’s (COAF) sensuously curved Smart Center come into view, you are momentarily astonished. Rather than having risen from the ground, the light, pavilion-like structure, by Lebanese-Armenian architect Paul Kaloustian, appears to have descended from the skies.
‘I think the locals thought it was a space centre, with secret technology and hackers,’ says Shahane Halajyane, initiative director for the fund’s Smart programme. ‘COAF has been working here for years, but the villagers didn’t relate this building to them. They were sure it was some place for rich people.’ She should know. Although Halajyane now lives in the Armenian capital, Yerevan, she grew up 15 minutes from here. ‘We decided to bring in groups of children and parents during construction,’ she continues. ‘The idea was to give local inhabitants a sense of ownership.’
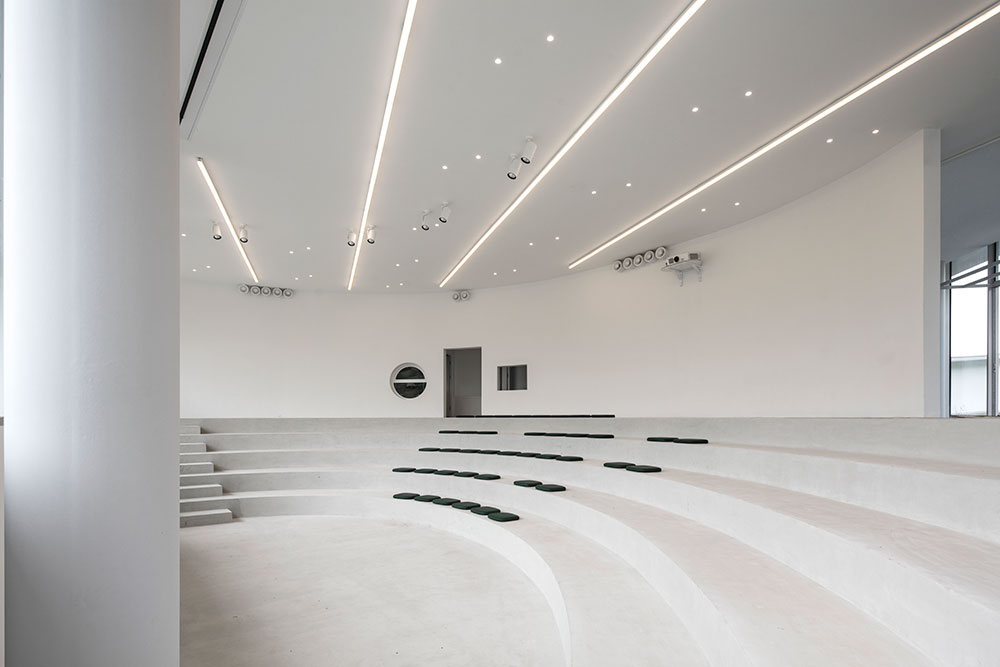
The building’s curves continue in a minimalist amphitheatre.
COAF, a socio-educational NGO, was founded by American entrepreneur Garo Armen, and has been operating in Armenia since 2003. Now, with the launch of its Smart Center initiative – Debet’s is the first of 20, subject to funding – it is seeking to bring the 21st century to rural areas, through after-school programmes in coding, robotics, engineering, visual arts, music and dance, all offered free of charge.
Kaloustian signed up to the project after Tony Shafrazi, the New York-based Iranian-Armenian gallerist and former art advisor to the Shah, sent him a message on Instagram. ‘It was surreal,’ Kaloustian says. ‘This was someone I respected, whose career I followed. He invited me to New York to meet in person; he’d lost his studio and had a project to replace it. Then one night, we ended up at a party, and we met Garo. The whole thing was very organic.’ A couple of weeks later, Kaloustian found himself flying into Yerevan.
I wanted to design something big that would reach out and embrace the land, a landform, more than a piece of architecture
‘The diaspora has this romanticised vision of Armenia,’ he says. ‘It’s an ideal. So when we go and see that it’s a real country, it leads to mixed feelings.’ For Kaloustian, though, Lori was love at first sight: ‘Excavation had already started for a three-storey structure, but I immediately wanted a single-storey building that related to the sheer size of the plot and the empty space around it. I wanted to design something big that would reach out and embrace the land, a landform, more than a piece of architecture.’
Kaloustian designed an irregularly shaped, winged building that pushes into the landscape via a long, as yet unfinished, curving promenade that will combine rooms, walls and open, ‘wild’ green spaces. ‘I’ve always been interested in exercises in ambiguity, the way you can do something that feels like an exterior, but is delimited,’ he says. ‘Like at the Alhambra. Spaces that are fluid and ambiguous, so the visitor feels something is different but doesn’t necessarily know what it is.’
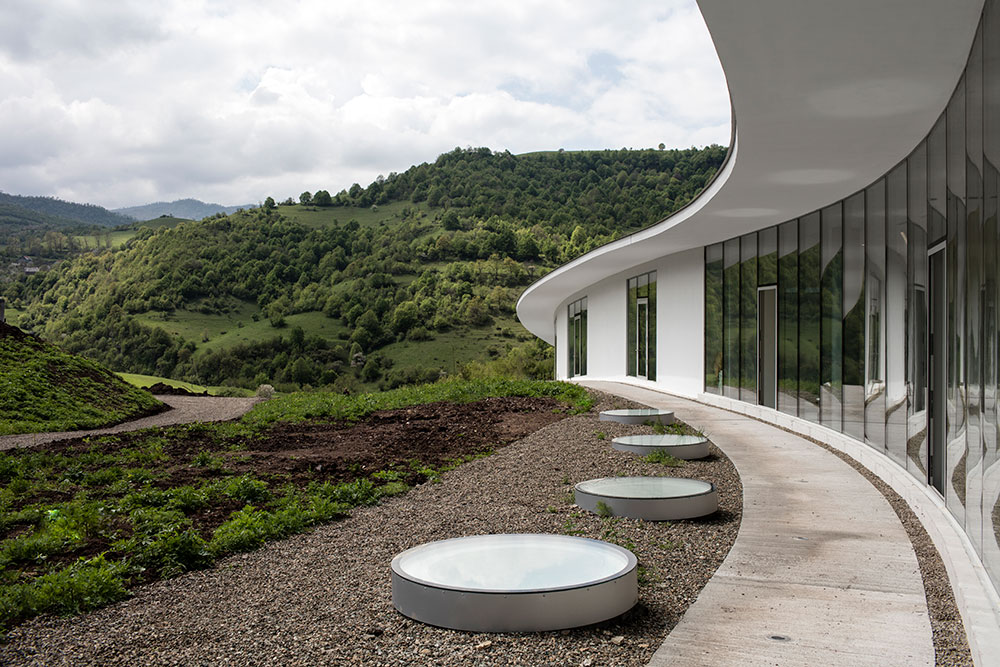
Extensive glazing opens the building up to the landscape. Circular skylights illuminate the level below ground, where the dance studio, music rooms, changing rooms and recording studios are located.
For Kaloustian, the three-year project was a journey, both as an architect, and as a person of Armenian origin. Determined to be as bold as possible, he credits COAF for its willingness to travel along. The contractor, however, was another matter. ‘It was a shock of two mentalities,’ says Kaloustian. ‘There are traces of our clashes all over the building.’
This may be why, if you want, you can find fault. Minimalism is an unforgiving mistress and, in places, the building’s finish is imperfect. But these flaws do not detract from the overall impression that this dynamic beauty stands out even as it hunkers down, a glazed lantern adrift in a sea of green. There is nothing similar for hundreds of kilometres. Here in Lori, this building is alien and yet it is clear from the easy behaviour of its users that it is also their alien.
‘Unconsciously, that is what I wanted to achieve,’ Kaloustian says of a project he has loved, loathed and finally come to terms with. ‘The villagers are super proud of it. They’ve appropriated the building and understood it, and this is rewarding for an architect. §
As originally featured in the October 2018 issue of Wallpaper* (W*235)
INFORMATION
For more information, visit Paul Kaloustian’s website and the Children of Armenia Fund’s website
Wallpaper* Newsletter
Receive our daily digest of inspiration, escapism and design stories from around the world direct to your inbox.
Middle East Editor
-
 Japan in Milan! See the highlights of Japanese design at Milan Design Week 2025
Japan in Milan! See the highlights of Japanese design at Milan Design Week 2025At Milan Design Week 2025 Japanese craftsmanship was a front runner with an array of projects in the spotlight. Here are some of our highlights
By Danielle Demetriou
-
 Tour the best contemporary tea houses around the world
Tour the best contemporary tea houses around the worldCelebrate the world’s most unique tea houses, from Melbourne to Stockholm, with a new book by Wallpaper’s Léa Teuscher
By Léa Teuscher
-
 ‘Humour is foundational’: artist Ella Kruglyanskaya on painting as a ‘highly questionable’ pursuit
‘Humour is foundational’: artist Ella Kruglyanskaya on painting as a ‘highly questionable’ pursuitElla Kruglyanskaya’s exhibition, ‘Shadows’ at Thomas Dane Gallery, is the first in a series of three this year, with openings in Basel and New York to follow
By Hannah Silver
-
 Explore a minimalist, non-religious ceremony space in the Baja California Desert
Explore a minimalist, non-religious ceremony space in the Baja California DesertSpiritual Enclosure, a minimalist, non-religious ceremony space designed by Ruben Valdez in Mexico's Baja California Desert, offers flexibility and calm
By Ellie Stathaki
-
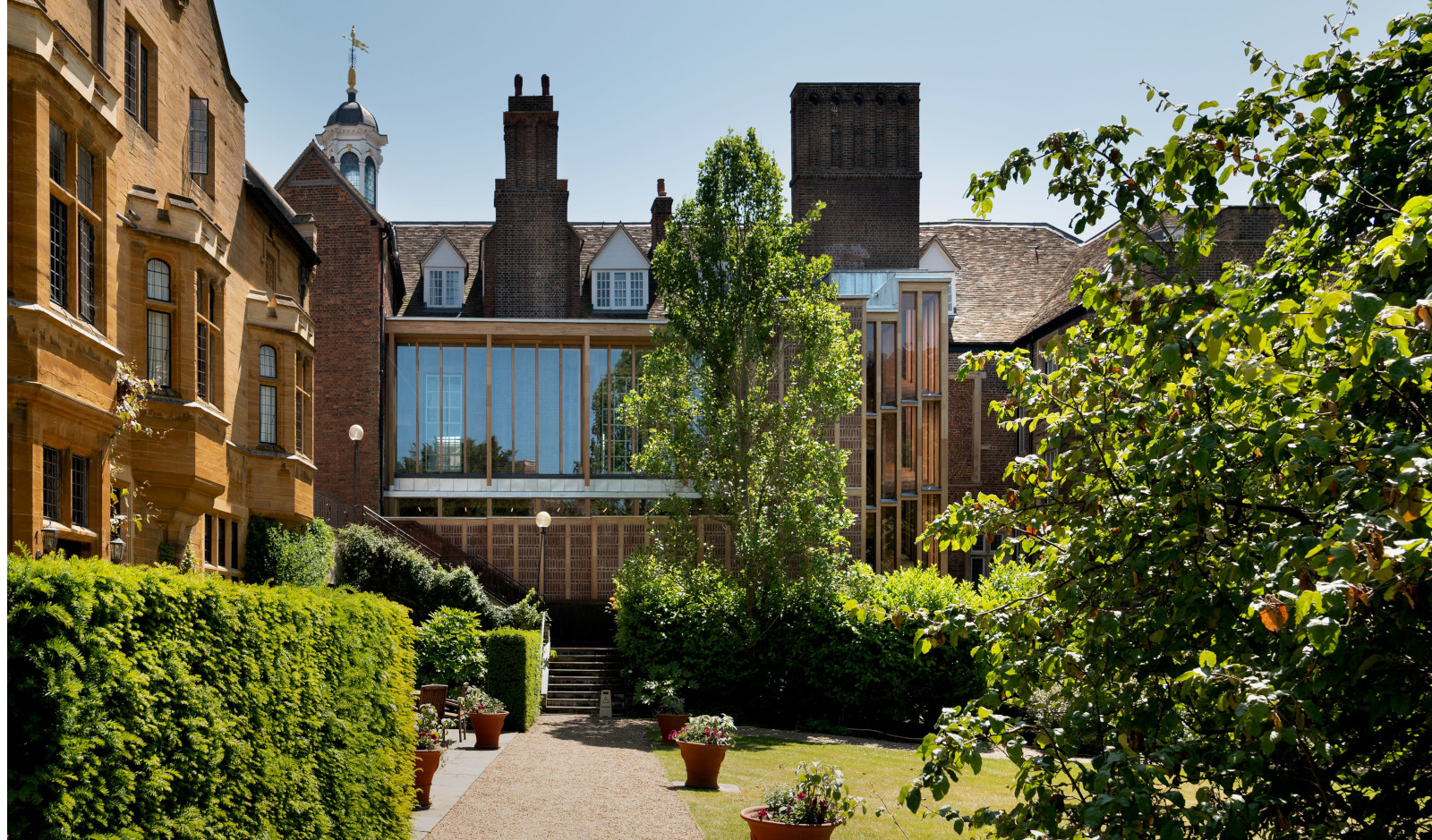 River Wing at Clare College responds to its historic Cambridge heritage
River Wing at Clare College responds to its historic Cambridge heritageUniversity of Cambridge opens its new River Wing on Clare College Old Court, uniting modern technology with historic design
By Clare Dowdy
-
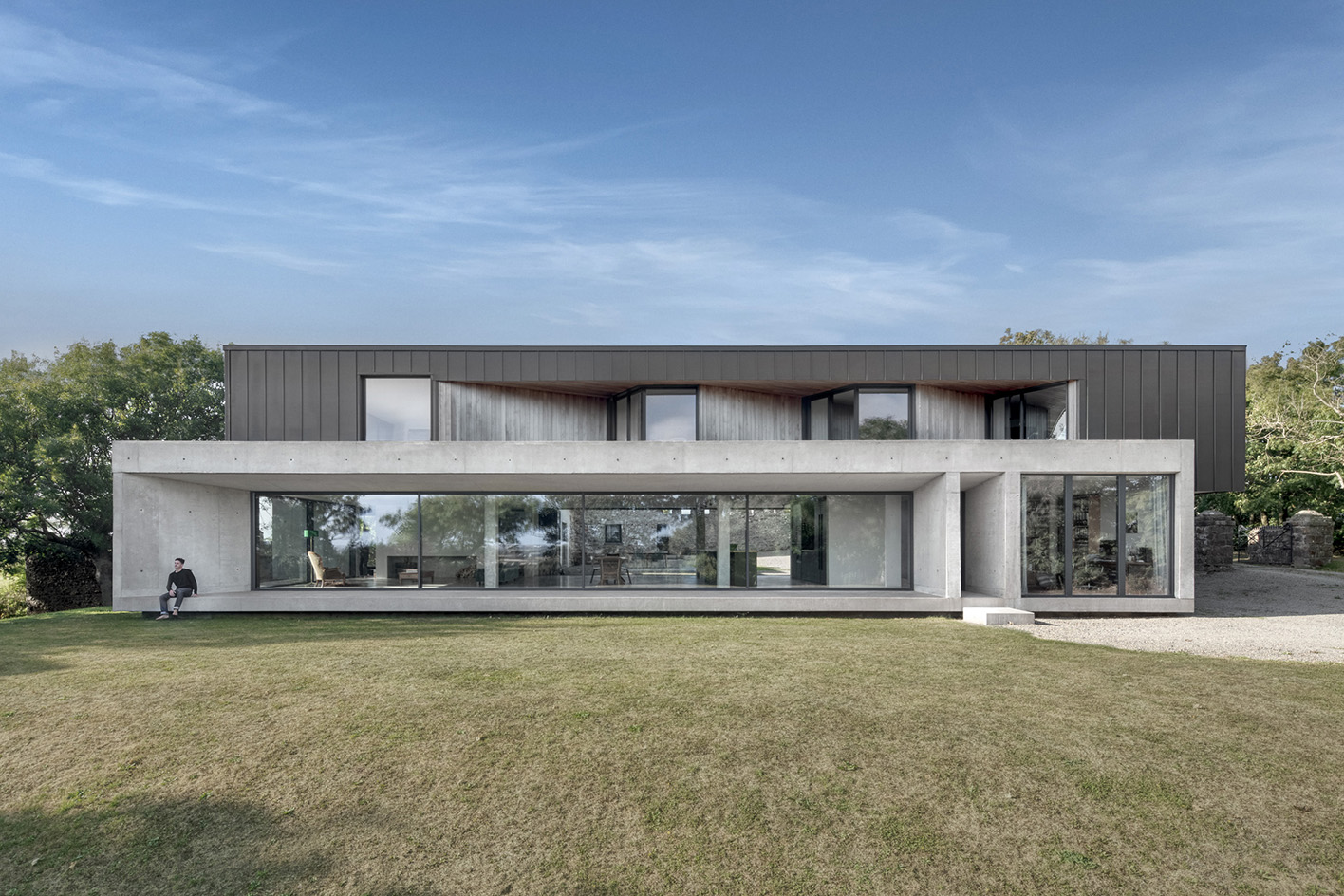 Minimalist architecture: homes that inspire calm
Minimalist architecture: homes that inspire calmThese examples of minimalist architecture place life in the foreground – clutter is demoted; joy promoted
By Ellie Stathaki
-
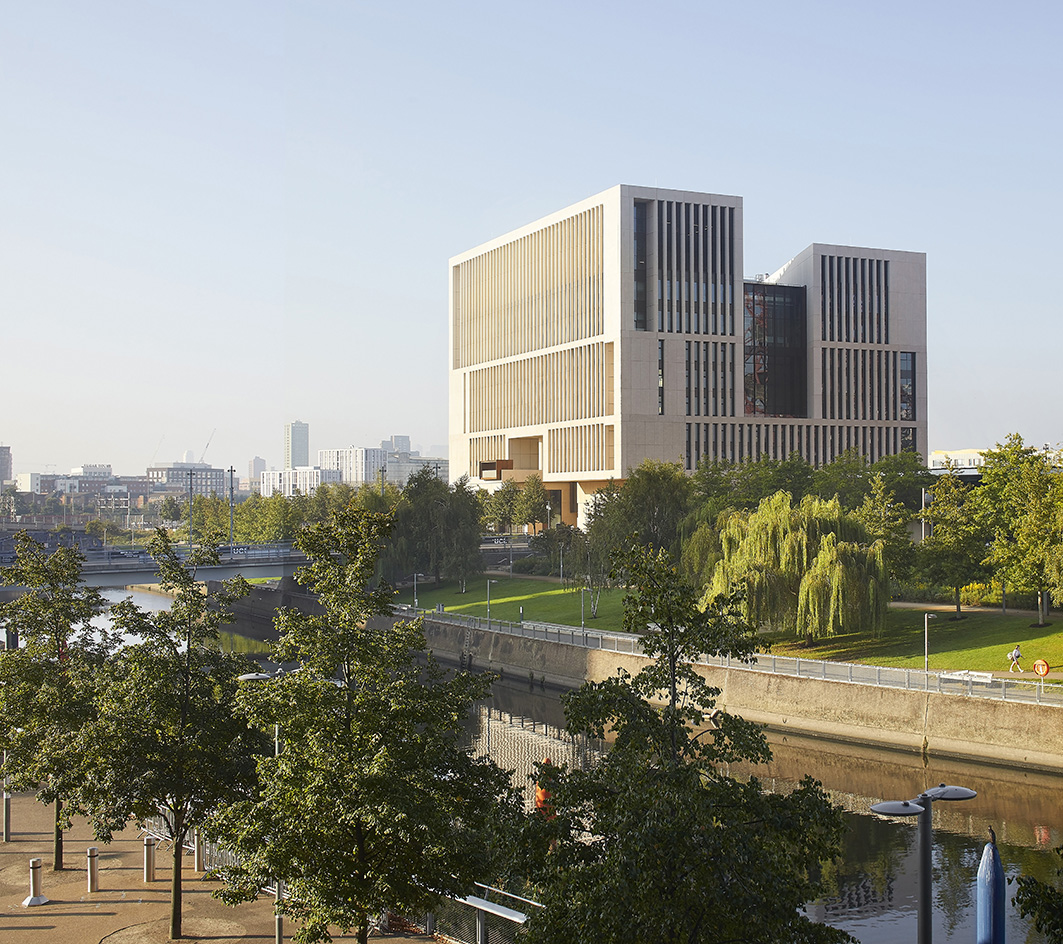 UCL East Marshgate seeks to redefine the university campus of the future
UCL East Marshgate seeks to redefine the university campus of the futureUCL East Marshgate by Stanton Williams is completed and gears up to welcome its students in east London
By Ellie Stathaki
-
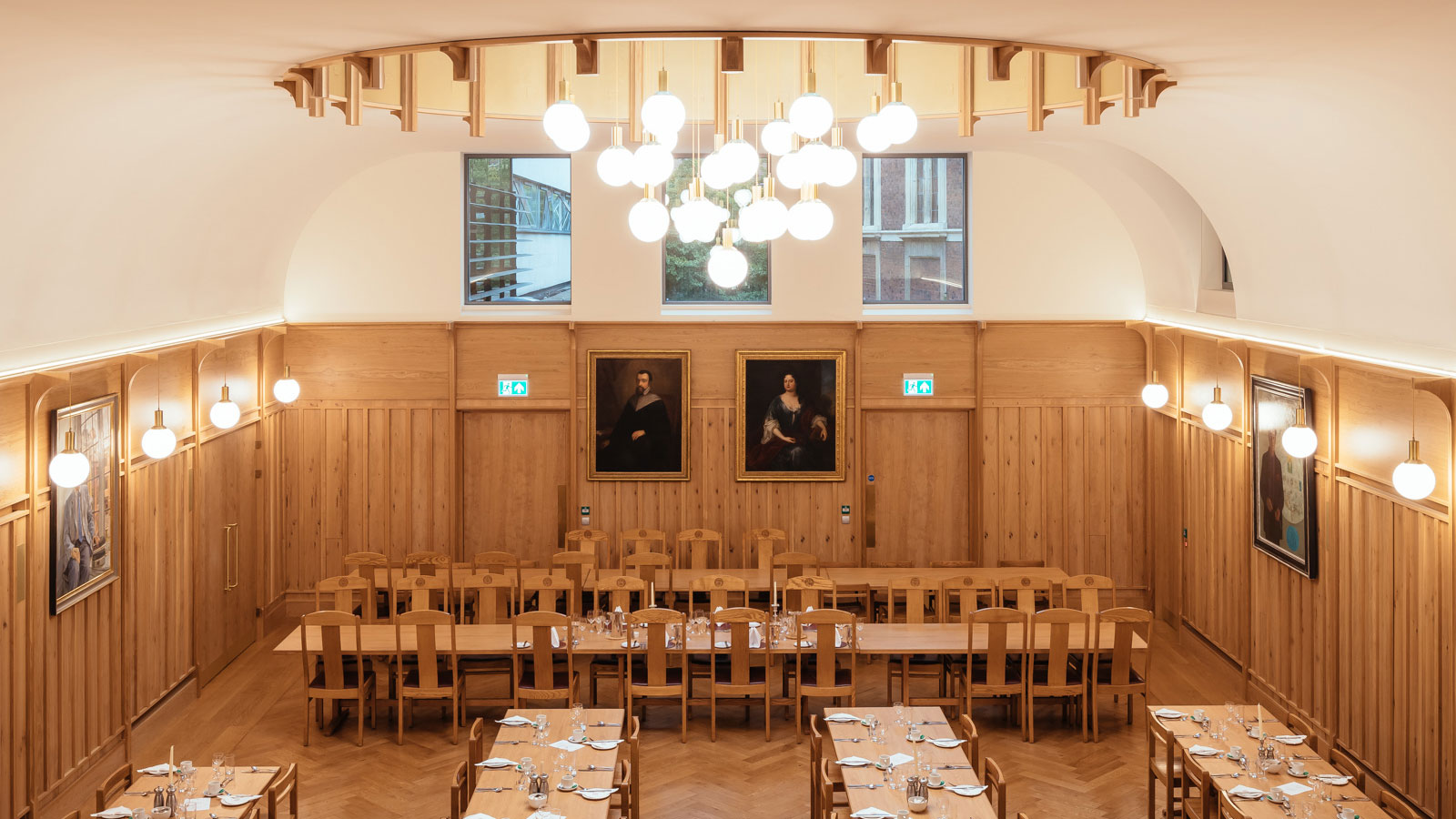 St Catharine’s College social hub in Cambridge reimagined by Gort Scott
St Catharine’s College social hub in Cambridge reimagined by Gort ScottGort Scott's design for St Catharine’s College, Cambridge, gives a sensitive facelift to a much loved, bustling campus
By Ellie Stathaki
-
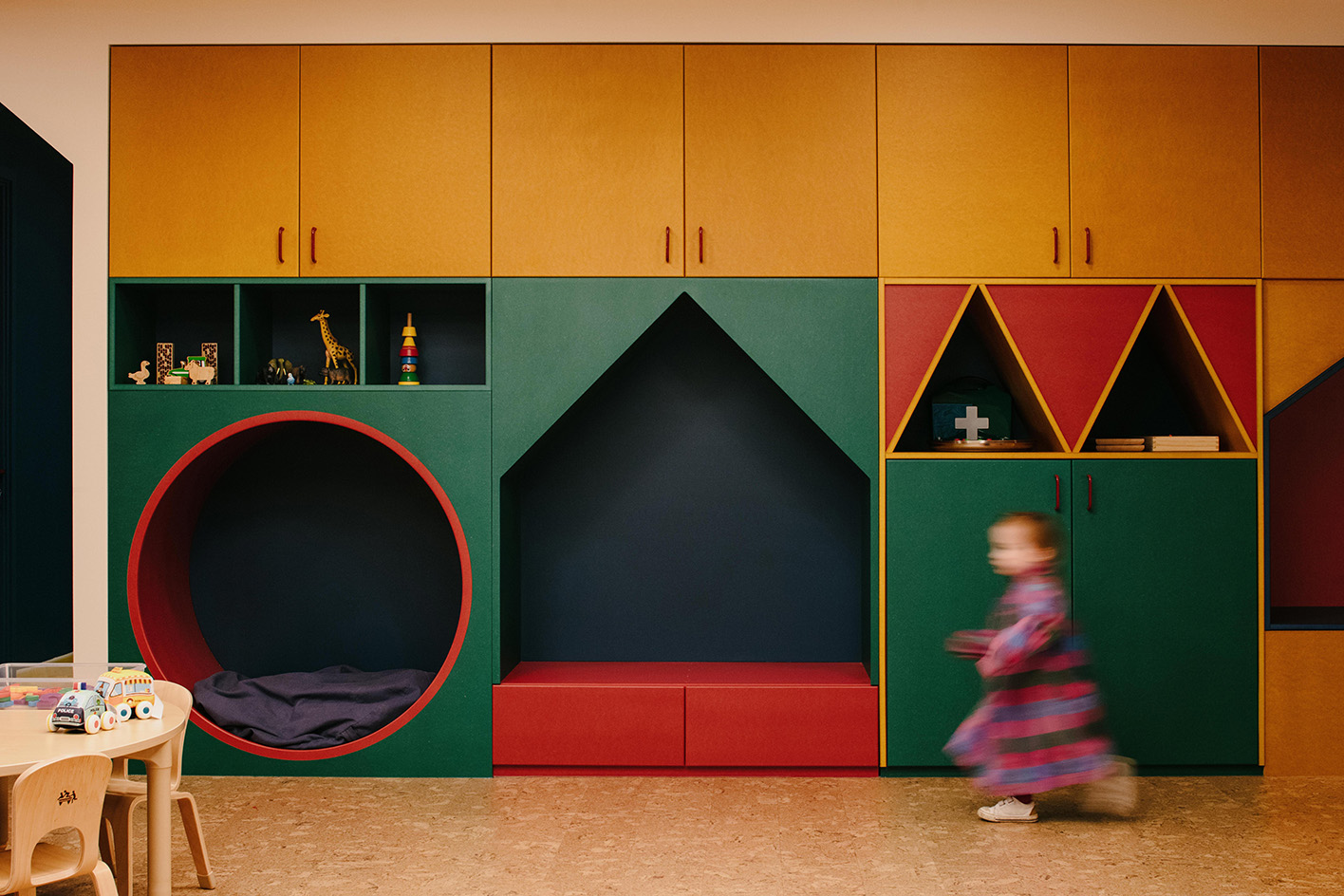 Two Hands nursery by vPPR is where design flair meets sustainability
Two Hands nursery by vPPR is where design flair meets sustainabilityTwo Hands nursery in London, designed by vPPR, mixes colourful interiors and sustainable architecture elements with wellbeing in mind
By Ellie Stathaki
-
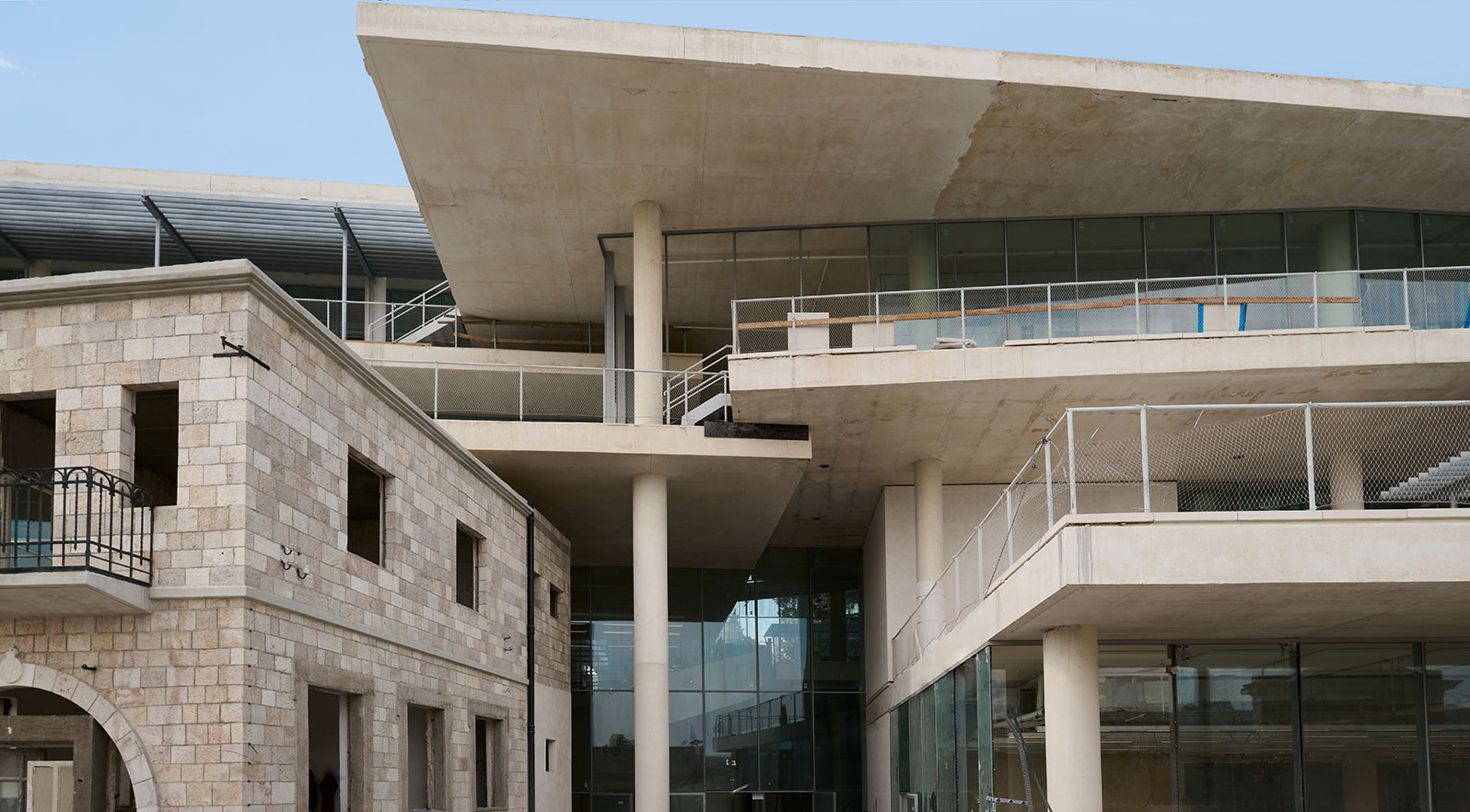 SANAA’s Bezalel Academy of Arts and Design is designed to connect with the heart of Jerusalem
SANAA’s Bezalel Academy of Arts and Design is designed to connect with the heart of JerusalemSANAA and local studio HQ Architects design new home for Bezalel Academy of Arts and Design in Jerusalem's city centre
By Ellie Stathaki
-
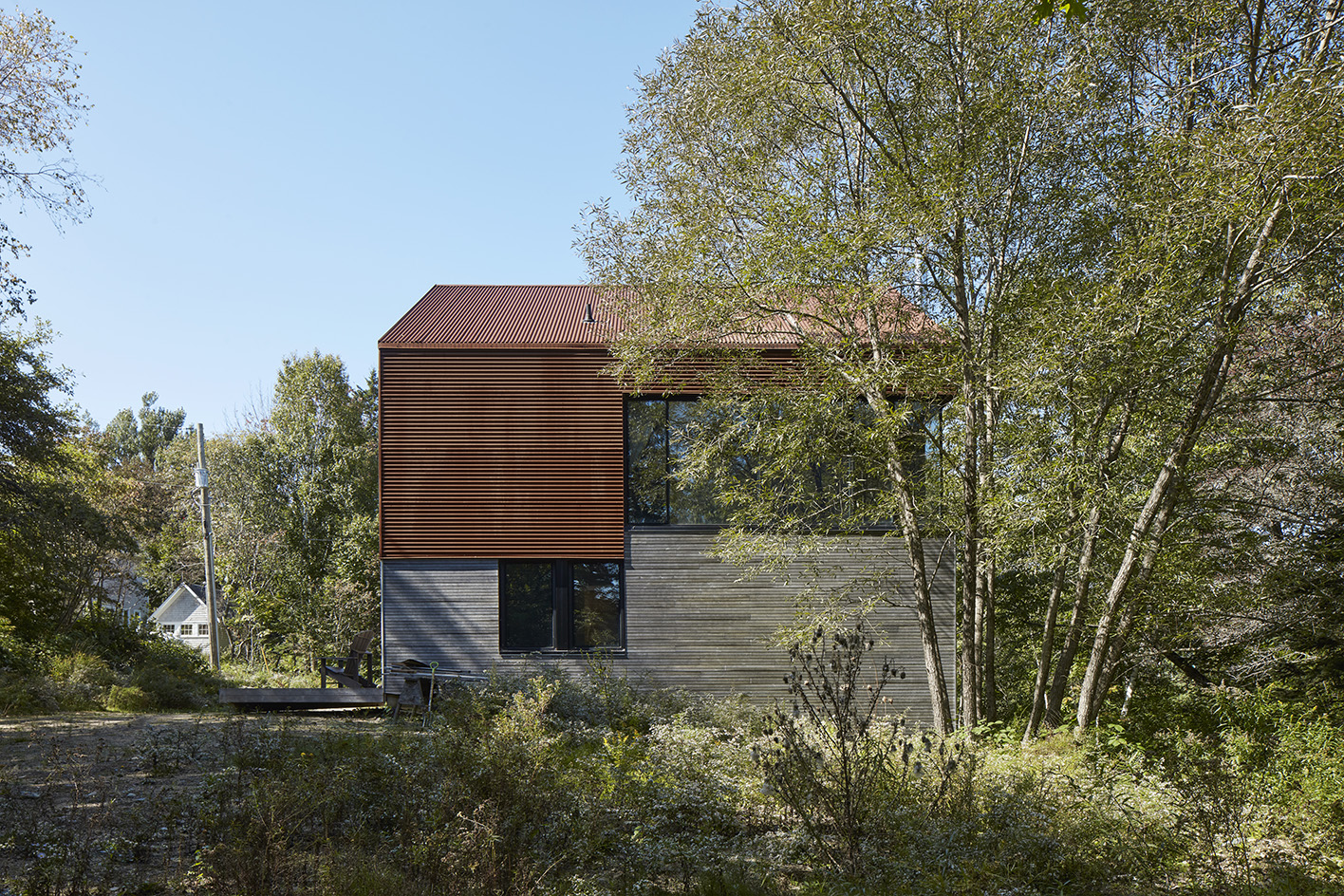 Chester House is the perfect little Canadian country home
Chester House is the perfect little Canadian country homeChester House by MacKay-Lyons Sweetapple Architects is an exercise in Canadian simplicity
By Ellie Stathaki