Serge Cajfinger swaps Paris for a Bahia beach house by Marcio Kogan
Brazilian architect Marcio Kogan designs a dream house out of concrete blocks and a eucalyptus-stick pergola for Paule Ka founder Serge Cajfinger
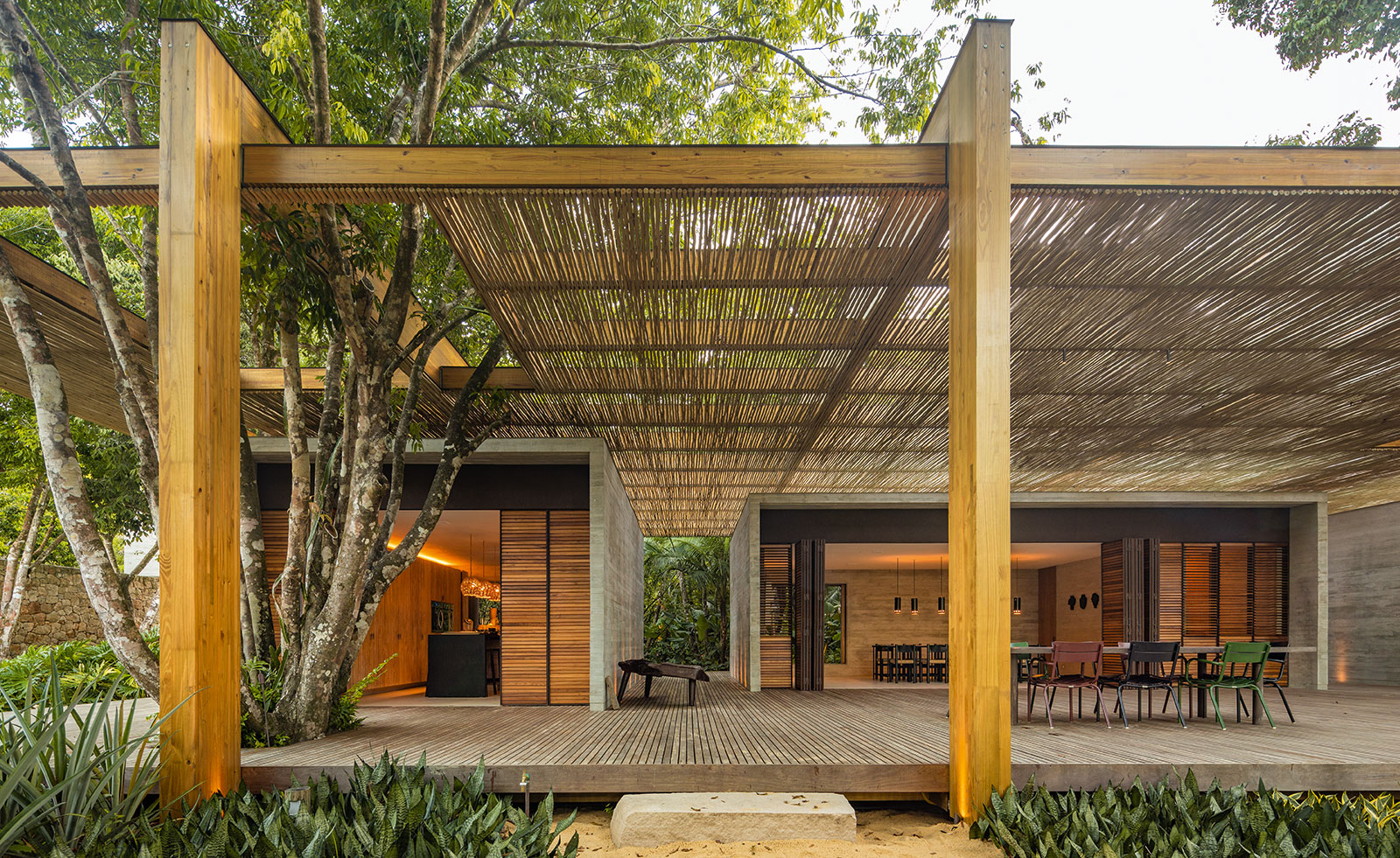
A decade ago, the Frenchman Serge Cajfinger spotted Marcio Kogan’s Paraty House in an issue of Wallpaper* (W*131). He was so smitten, he told another magazine (it’s allowed) that he dreamed of having his own house built by the Brazilian architect some day. By chance, Kogan saw this article, and wondered, ‘Who is this guy?’
Cajfinger, 64, founded fashion brand Paule Ka in 1988. By the time he sold a majority stake, in 2011, the company had annual sales of around €40m. Cajfinger had spent the first years of his life in Brazil and now he wanted to retire there full time, to build a casa na areia – a ‘house on the sand’. When he finally contacted Kogan, in 2015, the architect’s first response was, ‘I’ve been waiting for you.’
Kogan advised him to buy a plot near Trancoso, a low-key, beautifully preserved seaside town in Bahia province, home to a mix of locals and international jet-setters. There was very little beachfront land for sale, but Cajfinger got lucky and learned that a friend of a friend was selling a 6,427 sq m plot by the sea. He sold his Quai Voltaire apartment in Paris and bought it.
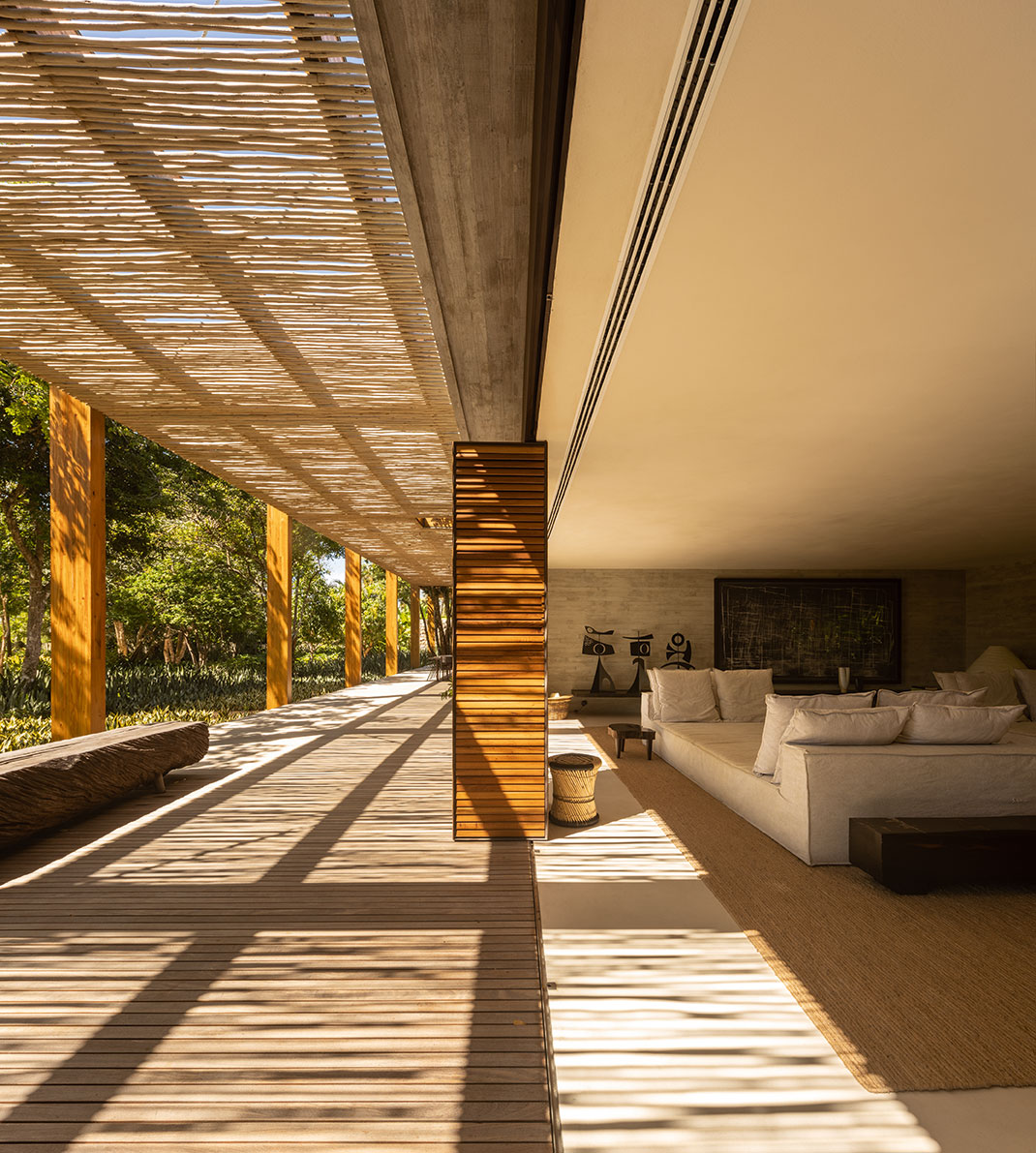
The pergola’s eucalyptus sticks cast changing shadows, while wooden shutters allow the interiors to be fully open. In the living area are a ‘C11’ soaf, by Marcus Ferreira for Carbono, and (against wall) a series of sculptures by Philippe Hiquilly
He and Kogan are a perfect pair, sharing the same passion for 1950s and 1960s modernism. The architects of Studio MK27, Kogan’s firm, work in close collaboration with clients on every project. And in this spirit, the team, led by architects Marcio Tanaka and Beatriz Meyer, extended to include Cajfinger, who considers himself a frustrated architect. ‘I was very directive,’ he says. ‘I knew what I wanted and didn’t want.’
Kogan adds, ‘He’s a very sophisticated guy. A dream client. He’s probably more perfectionist than we are – that’s very difficult.’
The architects distributed the living areas throughout five separate concrete blocks, a reference to the small cottages around Bahia. For a seamless connection between indoors and out, the boxes are grouped beneath a porous structure, a pergola made of eucalyptus sticks on a glue-laminated timber frame. ‘If it’s raining,’ says Kogan, ‘you take your umbrella to go to another part of the house.’
The house is raised 40cm off the ground, to enhance ventilation and the view while keeping snakes and lizards out. Folding wooden shutters control light, air flow and privacy. A permanent breeze provides natural ventilation, while collected rainwater is used to irrigate the garden. By law, the house had to be built at least 60m from the water and 10m from the road. It is long and narrow, so that all the rooms except the bathrooms face the sea. The actual living area occupies 328 sq m (including four guest bedrooms), while the pergola expands the surface area to 881 sq m.
RELATED STORY
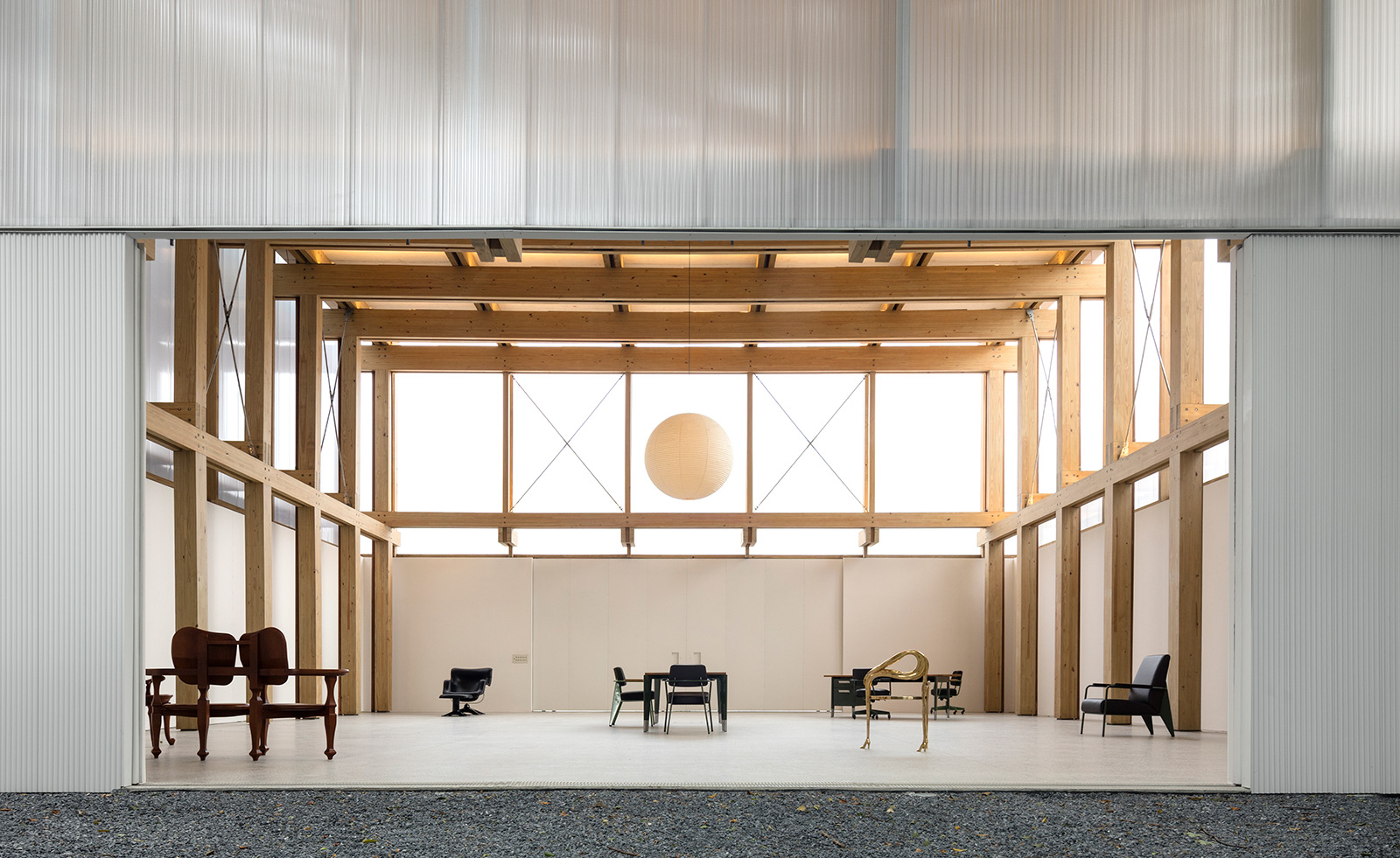
Kogan, an erstwhile movie director, always brings his cinematic approach to architecture, with houses that tend to be horizontal – or as he says, ‘widescreen’. In this case, it is ‘very wide’. The pergola also adds drama, filtering the sunlight and casting shadows in graphic lines that change throughout the day.
Cajfinger showed up in Brazil with an exceptional collection of French art and mid-20th-century objects, including Charlotte Perriand chairs in wood and straw, Isamu Noguchi paper lamps, biomorphic steel sculptures by French artist Philippe Hiquily, and a Roger Capron dining table covered with ceramic tiles in a sea-god theme. Studio MK27 interior architect Diana Radomysler says that Cajfinger’s collection drove the design, and made her job very easy. Local artisans added touches such as headboards and benches crafted of solid brauna wood.
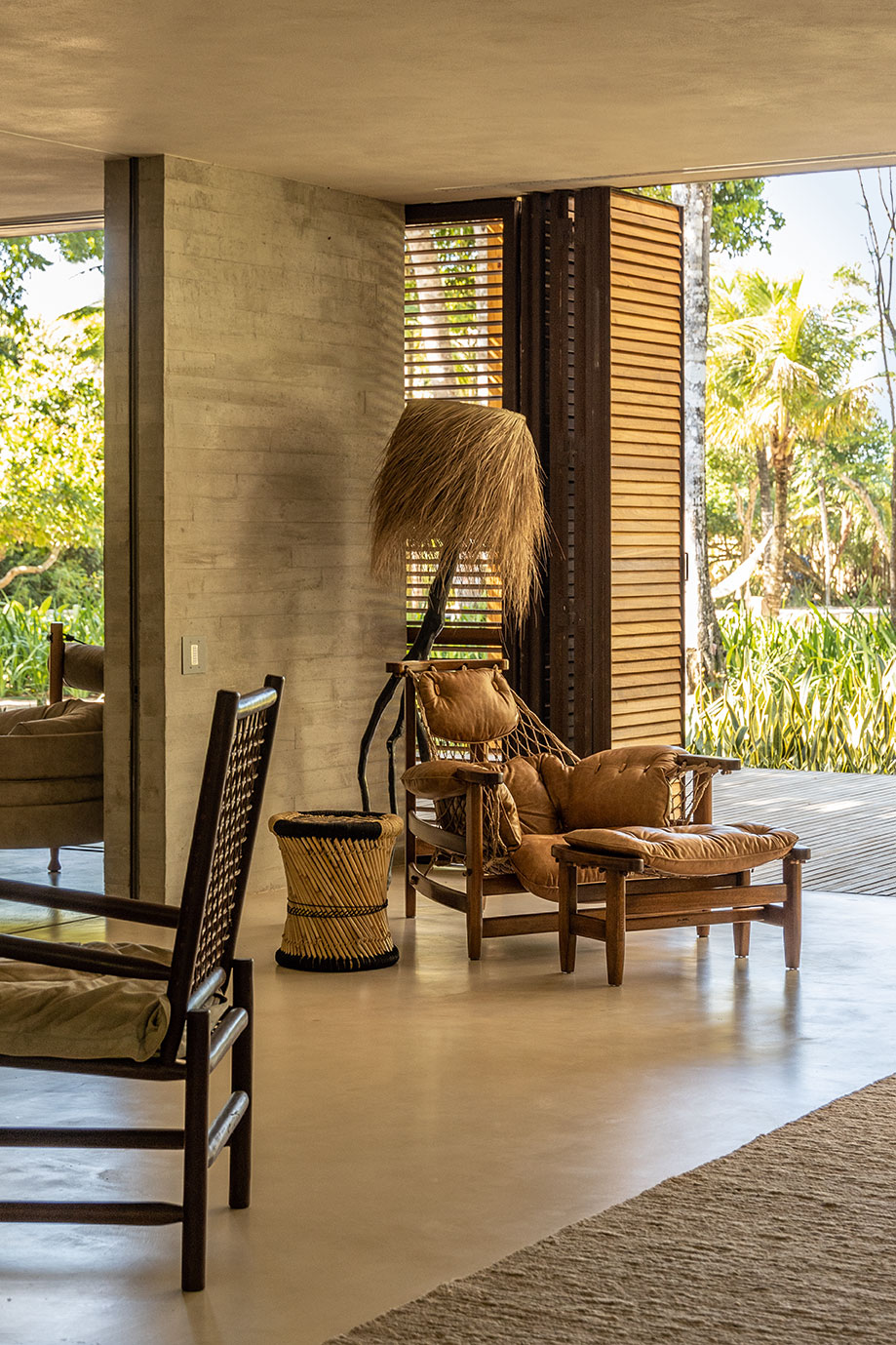
A floor lamp by Rock the Kasbah stands over a ‘Jangada’ chair and ottoman by Jean Gillon
The garden is another work of art, designed by Isabel Duprat, a disciple of the renowned Brazilian landscape architect Roberto Burle Marx. It is lush and tropical, with palm trees, pineapple plants, and winding sandy paths leading to the ocean. Duprat did not remove a single tree – in fact, 100 more were planted, and some seem to burst through the pergola roof. The garden’s organic curves extend to the swimming pool, and contrast with the rigorous geometry of the house. The effect reminds Cajfinger of glamorous images from the 1950s by photographer Slim Aarons.
The man who made his fortune designing clothing now spends his days barefoot and in shorts. He has never been happier. ‘It is rare to realise one’s dreams,’ Cajfinger says. ‘This is the house of my dreams.’
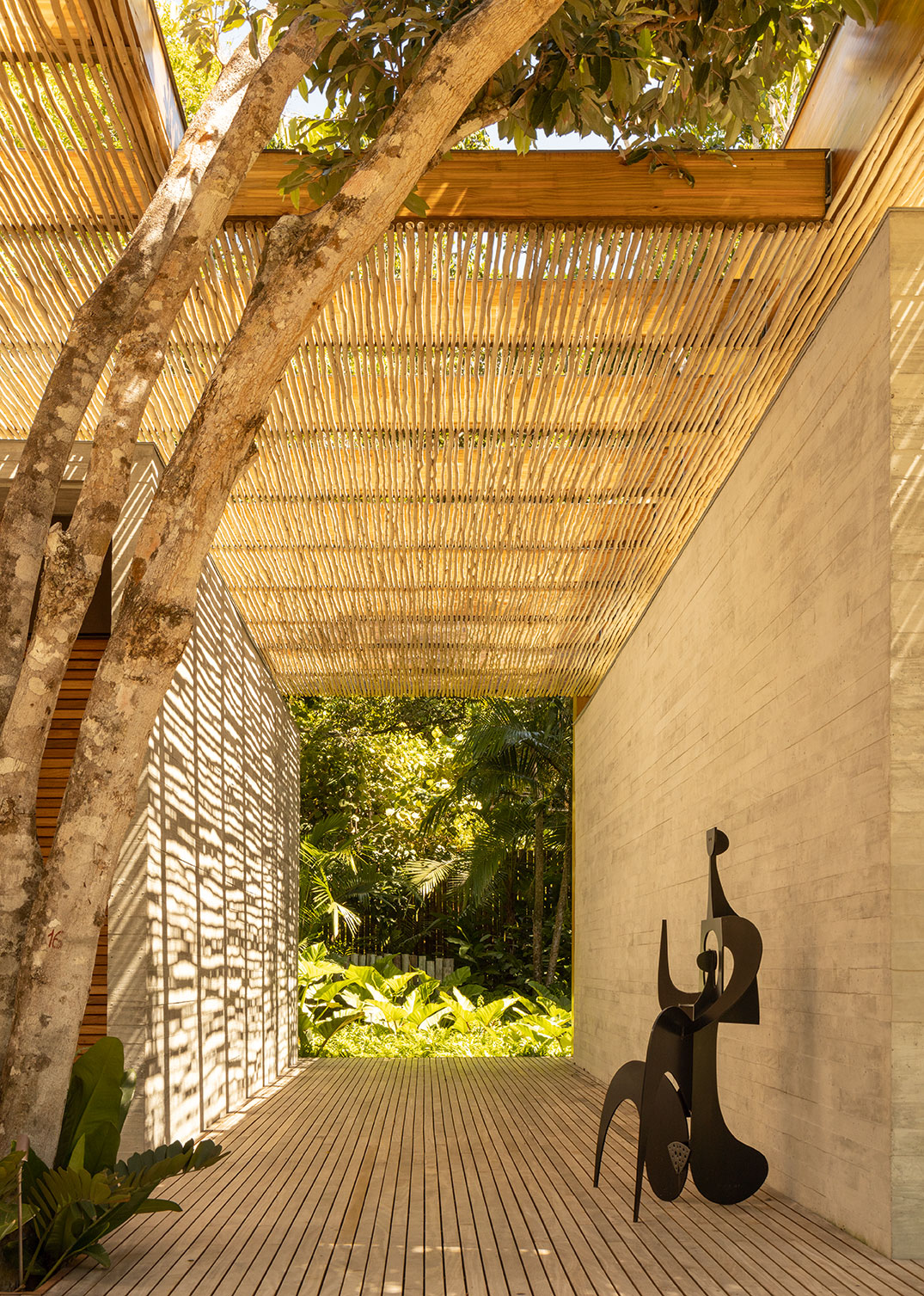
A Philippe Hiquily sculpture in an open corridor between the concrete volumes. Trees are allowed to burst up through the raised floor and the pergola roof
INFORMATION
A version of this article originally featured in the September 2019 issue of Wallpaper* (W*246)
Wallpaper* Newsletter
Receive our daily digest of inspiration, escapism and design stories from around the world direct to your inbox.
-
 Put these emerging artists on your radar
Put these emerging artists on your radarThis crop of six new talents is poised to shake up the art world. Get to know them now
By Tianna Williams
-
 Dining at Pyrá feels like a Mediterranean kiss on both cheeks
Dining at Pyrá feels like a Mediterranean kiss on both cheeksDesigned by House of Dré, this Lonsdale Road addition dishes up an enticing fusion of Greek and Spanish cooking
By Sofia de la Cruz
-
 Creased, crumpled: S/S 2025 menswear is about clothes that have ‘lived a life’
Creased, crumpled: S/S 2025 menswear is about clothes that have ‘lived a life’The S/S 2025 menswear collections see designers embrace the creased and the crumpled, conjuring a mood of laidback languor that ran through the season – captured here by photographer Steve Harnacke and stylist Nicola Neri for Wallpaper*
By Jack Moss
-
 Croismare school, Jean Prouvé’s largest demountable structure, could be yours
Croismare school, Jean Prouvé’s largest demountable structure, could be yoursJean Prouvé’s 1948 Croismare school, the largest demountable structure ever built by the self-taught architect, is up for sale
By Amy Serafin
-
 Jump on our tour of modernist architecture in Tashkent, Uzbekistan
Jump on our tour of modernist architecture in Tashkent, UzbekistanThe legacy of modernist architecture in Uzbekistan and its capital, Tashkent, is explored through research, a new publication, and the country's upcoming pavilion at the Venice Architecture Biennale 2025; here, we take a tour of its riches
By Will Jennings
-
 At the Institute of Indology, a humble new addition makes all the difference
At the Institute of Indology, a humble new addition makes all the differenceContinuing the late Balkrishna V Doshi’s legacy, Sangath studio design a new take on the toilet in Gujarat
By Ellie Stathaki
-
 How Le Corbusier defined modernism
How Le Corbusier defined modernismLe Corbusier was not only one of 20th-century architecture's leading figures but also a defining father of modernism, as well as a polarising figure; here, we explore the life and work of an architect who was influential far beyond his field and time
By Ellie Stathaki
-
 How to protect our modernist legacy
How to protect our modernist legacyWe explore the legacy of modernism as a series of midcentury gems thrive, keeping the vision alive and adapting to the future
By Ellie Stathaki
-
 A 1960s North London townhouse deftly makes the transition to the 21st Century
A 1960s North London townhouse deftly makes the transition to the 21st CenturyThanks to a sensitive redesign by Studio Hagen Hall, this midcentury gem in Hampstead is now a sustainable powerhouse.
By Ellie Stathaki
-
 The new MASP expansion in São Paulo goes tall
The new MASP expansion in São Paulo goes tallMuseu de Arte de São Paulo Assis Chateaubriand (MASP) expands with a project named after Pietro Maria Bardi (the institution's first director), designed by Metro Architects
By Daniel Scheffler
-
 Marta Pan and André Wogenscky's legacy is alive through their modernist home in France
Marta Pan and André Wogenscky's legacy is alive through their modernist home in FranceFondation Marta Pan – André Wogenscky: how a creative couple’s sculptural masterpiece in France keeps its authors’ legacy alive
By Adam Štěch