Paulo Mendes da Rocha’s São Paulo house for art dealer Eduardo Leme
Paulo Mendes da Rocha has a fan in art dealer Eduardo Leme, who commissioned the Brazilian architect to design both his house and art gallery in São Paulo. Wallpaper* visited Casa Millán in 2006 (W*88), to find out how the brutal concrete residence, originally built by da Rocha in 1969 for another art dealer, was adapted for its new owner
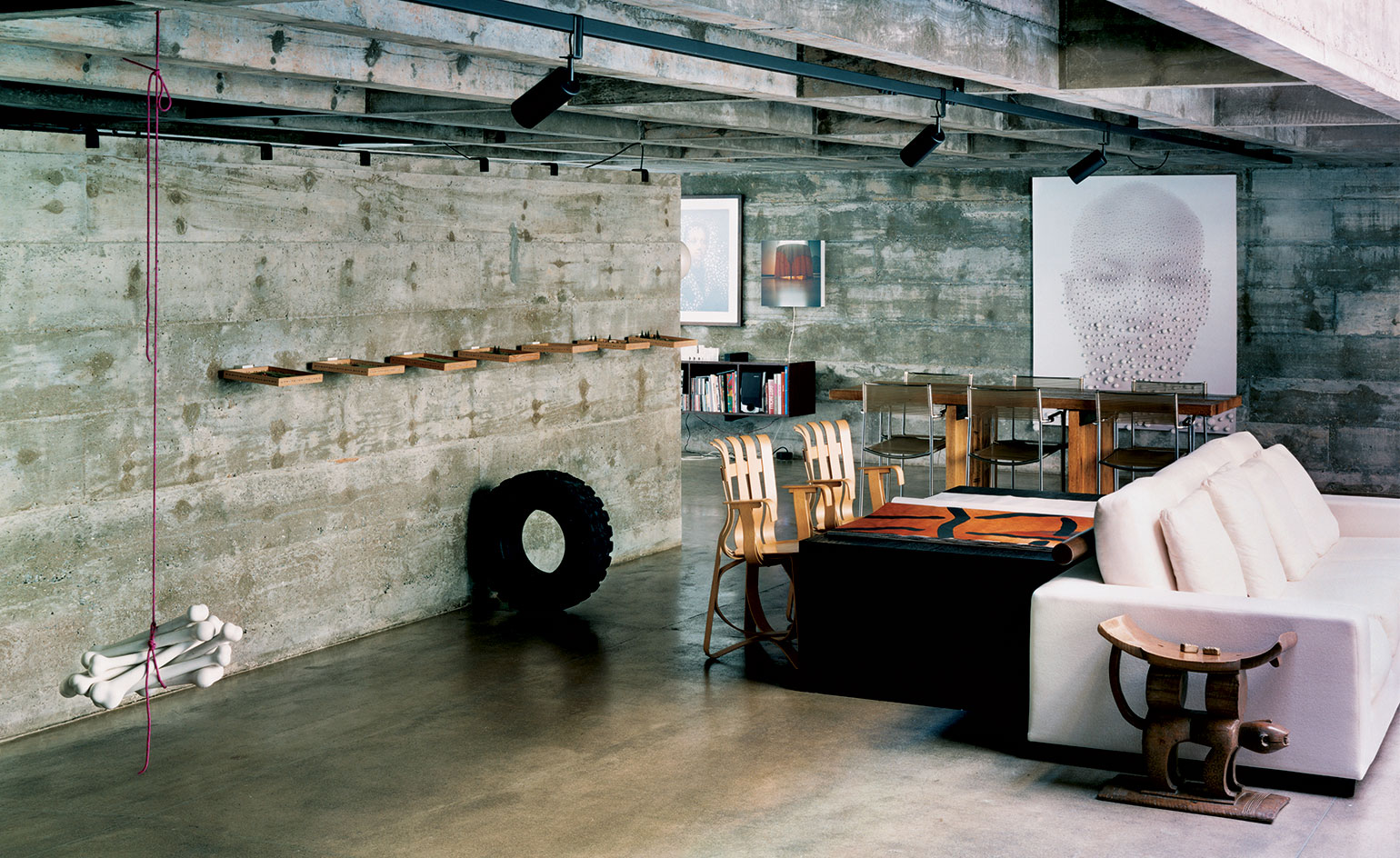
When art dealer Eduardo Leme was a boy in São Paulo, he used to look out with endless fascination at a striking modernist house two blocks away. It was the home of Brazilian architect Paulo Mendes da Rocha.
When Leme saw a ‘For Sale’ sign outside another da Rocha concrete bunker-style house in the city, he decided to buy it. Known as Casa Millán, it had been built in 1969 for another art dealer, Fernando Millán, and was in serious need of a facelift. Leme called on da Rocha himself to fix it up and a friendship was formed – which resulted the architect building Leme the São Paulo art gallery he owns today.
As for the updated residence, ‘the concrete gives the house a very informal feel’, says Leme. ‘It’s the sort of place where you feel at home in shorts and a T-shirt.’ The relaxed vibe is added to by the fact that the house overlooks a quiet local park teeming with monkeys and super-sized vegetation, and has a swimming pool in the garden.
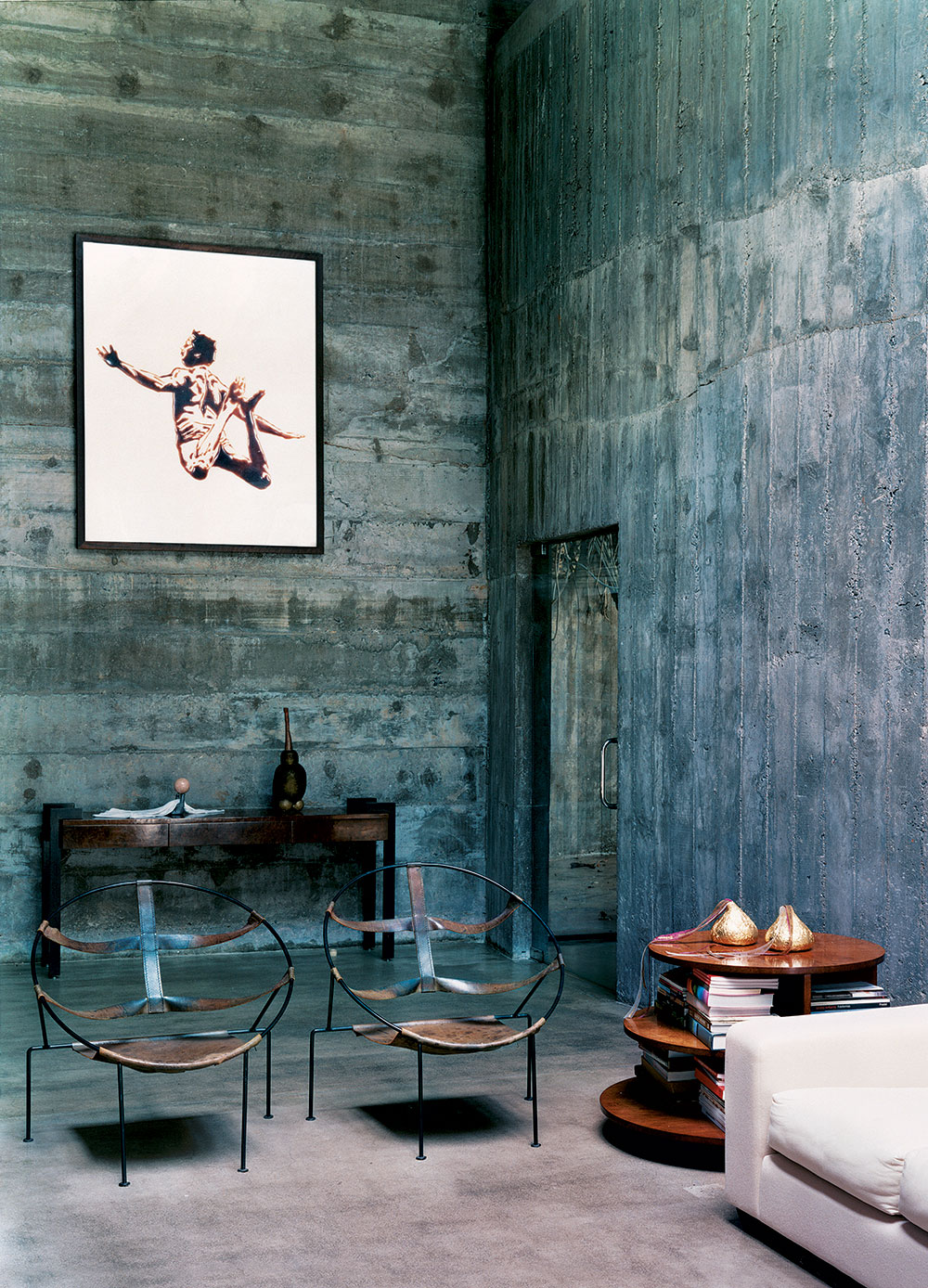
The iron and leather chairs in the living room are by Flávio de Carvalho. The photo on the wall is one of Vik Muniz’s works in chocolate, and below it on the console are works by Ernesto Neto and Caito. A Shinako Sato sculpture sits on the side table.
The kitchen was originally next to the living room, ‘so that the maids could listen to Millán’s opera and he could hear their radio soap operas.’ This was too fluid an arrangement for the Leme family. They were after some privacy and child-free zones, so they moved the kitchen to the basement, put in extra windows to divide up rooms and knocked down the walls of the bedrooms to make them bigger.
The house is spacious, even for an art collector. ‘We don’t have many windows but we do have lots of walls, which is fantastic.’ Leme began collecting art, when he still worked in finance. Later, he founded Galeria Leme, which specialises in ahead-of-the-curve works from a global mix of emerging artists, and is located in an area near the Jockey Club (also designed by da Rocha).
Many of Leme’s best-loved pieces are on display in the house, along with 1950s furniture from the likes of Flávio de Carvalho and finds from his favourite flea market in Praça Benedito Calixto. For him, the house sums up Brazilian brutalism in the best possible way. §
A version of this story was featured in the May 2006 issue of Wallpaper* (W*88)
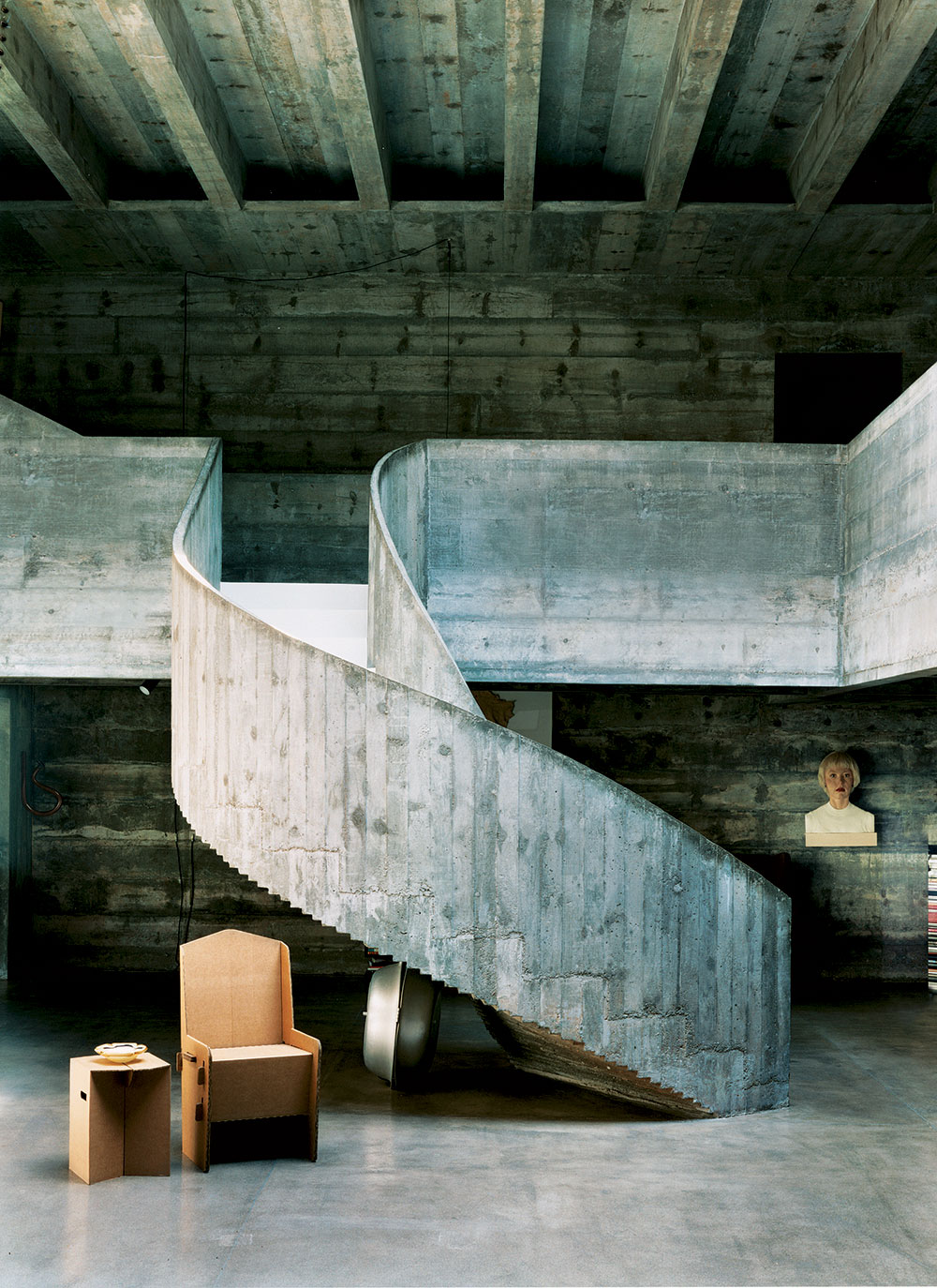
A spiral staircase leads up to the bedrooms. Beneath it is a cardboard table and chair by Brazilian group 100T and a piece by Brazilian sculptor Marepe.
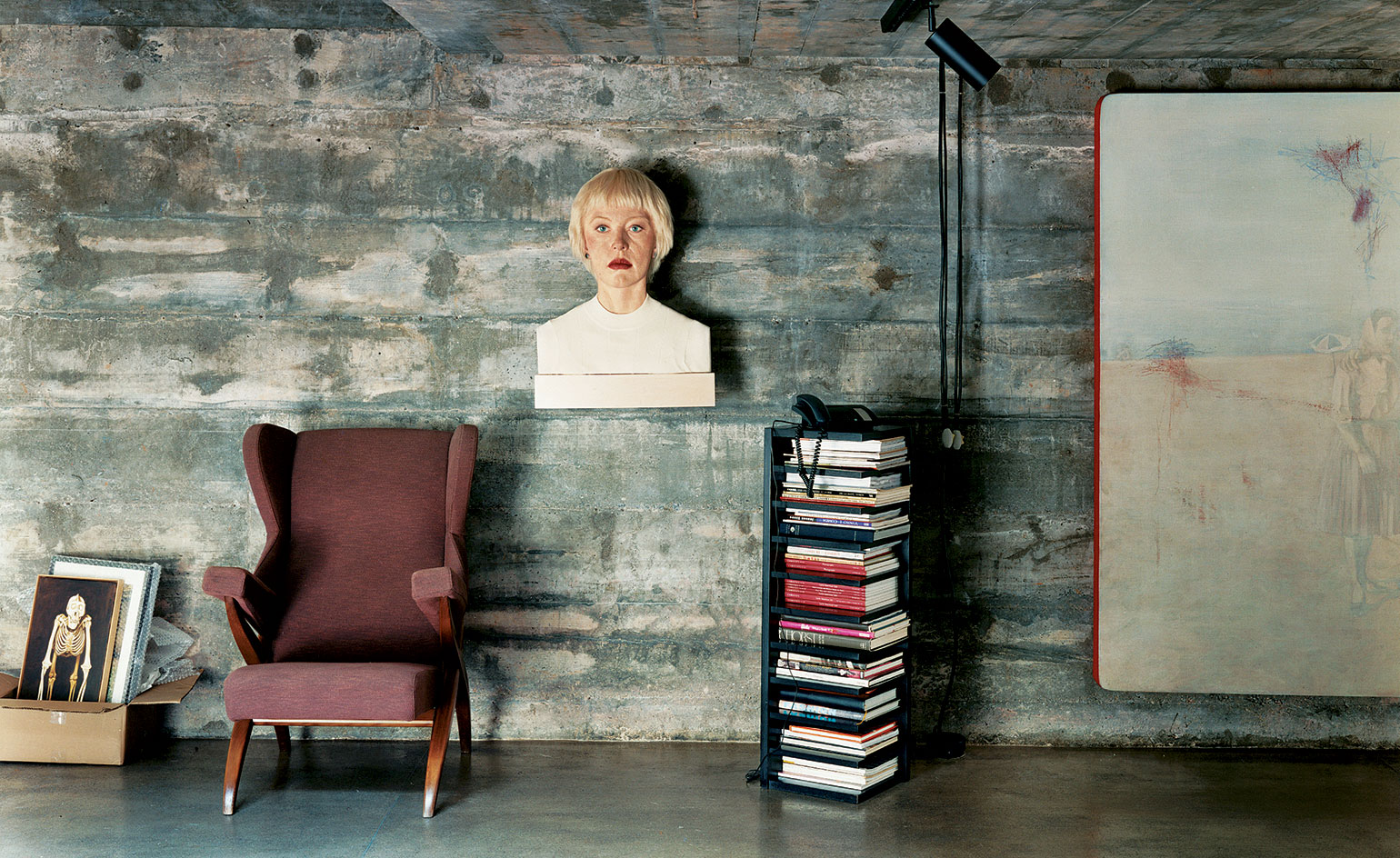
A bust by Evan Penny is mounted in the entrance to the living room. The chair is from a flea-market and the canvas is by Dora Bahia
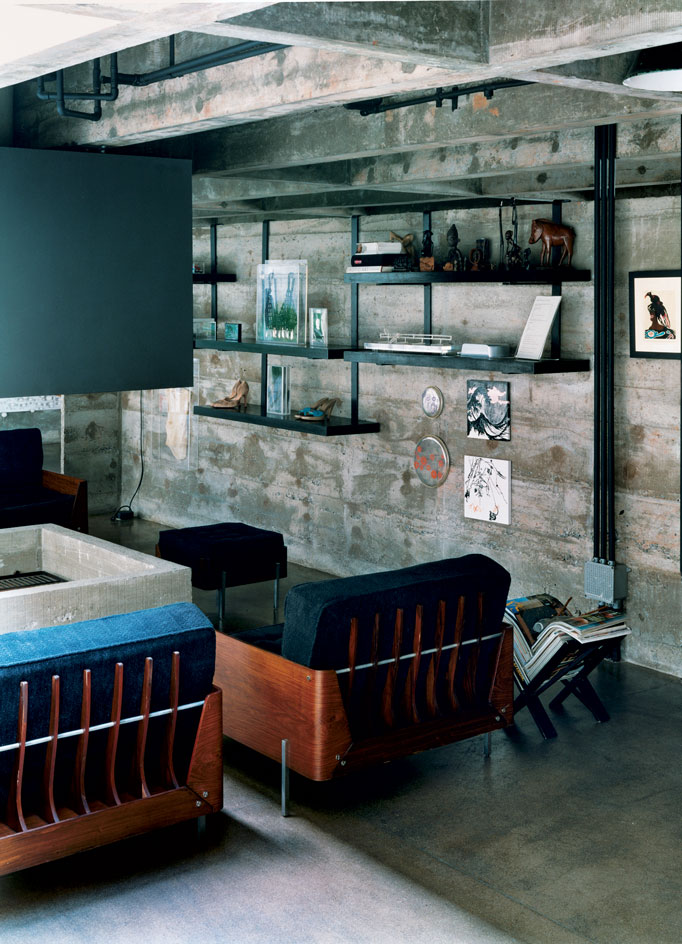
The second living room has a 2 sq m fireplace. The sofa and the chair, more flea-market finds, are in jacaranda wood
Wallpaper* Newsletter
Receive our daily digest of inspiration, escapism and design stories from around the world direct to your inbox.
Emma O'Kelly is a freelance journalist and author based in London. Her books include Sauna: The Power of Deep Heat and she is currently working on a UK guide to wild saunas, due to be published in 2025.
-
 Put these emerging artists on your radar
Put these emerging artists on your radarThis crop of six new talents is poised to shake up the art world. Get to know them now
By Tianna Williams
-
 Dining at Pyrá feels like a Mediterranean kiss on both cheeks
Dining at Pyrá feels like a Mediterranean kiss on both cheeksDesigned by House of Dré, this Lonsdale Road addition dishes up an enticing fusion of Greek and Spanish cooking
By Sofia de la Cruz
-
 Creased, crumpled: S/S 2025 menswear is about clothes that have ‘lived a life’
Creased, crumpled: S/S 2025 menswear is about clothes that have ‘lived a life’The S/S 2025 menswear collections see designers embrace the creased and the crumpled, conjuring a mood of laidback languor that ran through the season – captured here by photographer Steve Harnacke and stylist Nicola Neri for Wallpaper*
By Jack Moss
-
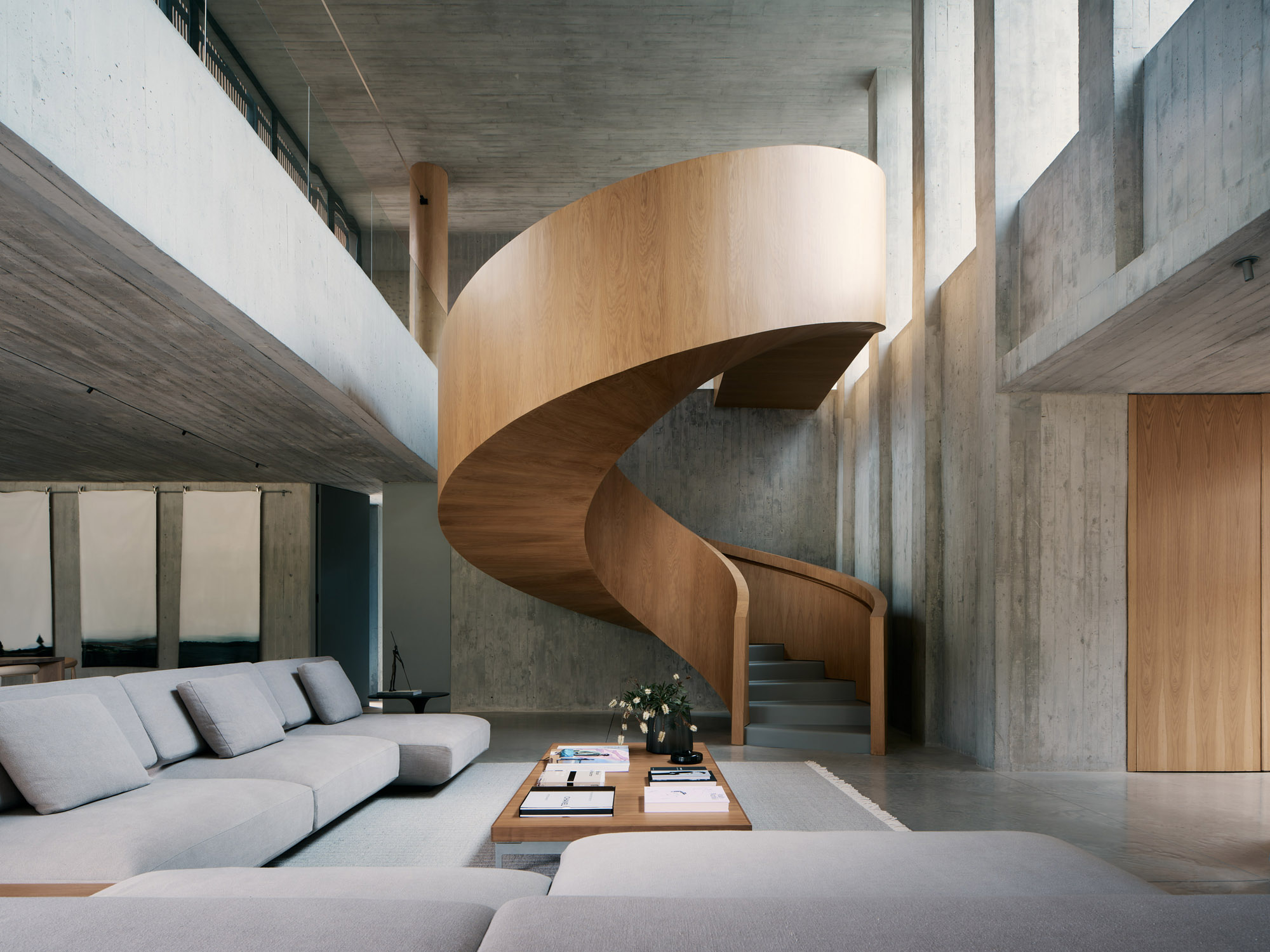 A Medellin house offers art, brutalism and drama
A Medellin house offers art, brutalism and dramaA monumentally brutalist, art-filled Medellin house by architecture studio 5 Sólidos on the Colombian city’s outskirts plays all the angles
By Rainbow Nelson
-
 Croismare school, Jean Prouvé’s largest demountable structure, could be yours
Croismare school, Jean Prouvé’s largest demountable structure, could be yoursJean Prouvé’s 1948 Croismare school, the largest demountable structure ever built by the self-taught architect, is up for sale
By Amy Serafin
-
 Jump on our tour of modernist architecture in Tashkent, Uzbekistan
Jump on our tour of modernist architecture in Tashkent, UzbekistanThe legacy of modernist architecture in Uzbekistan and its capital, Tashkent, is explored through research, a new publication, and the country's upcoming pavilion at the Venice Architecture Biennale 2025; here, we take a tour of its riches
By Will Jennings
-
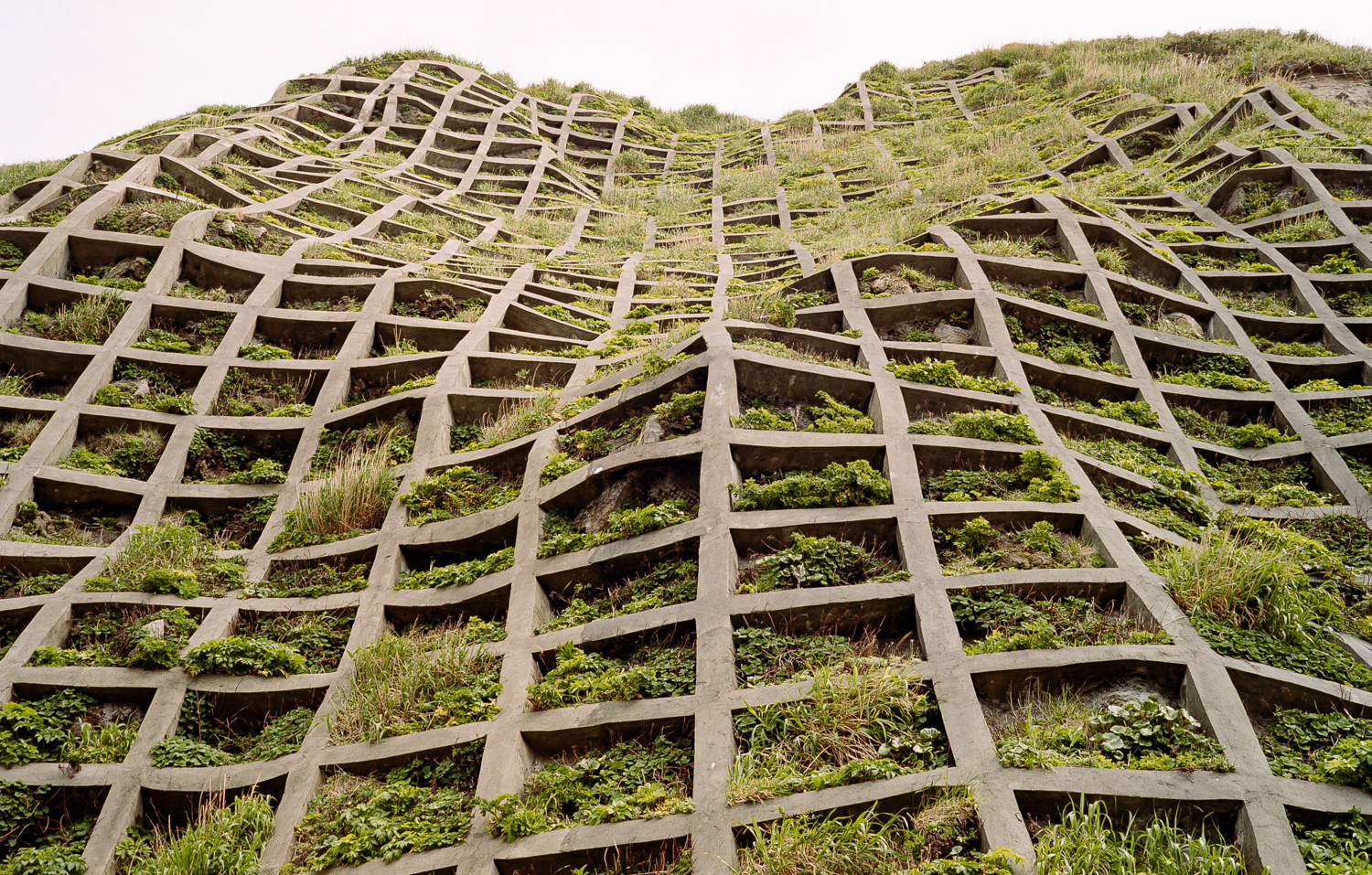 The best brutalism books to add to your library in 2025
The best brutalism books to add to your library in 2025Can’t get enough Kahn? Stan for the Smithsons? These are the tomes for you
By Tianna Williams
-
 At the Institute of Indology, a humble new addition makes all the difference
At the Institute of Indology, a humble new addition makes all the differenceContinuing the late Balkrishna V Doshi’s legacy, Sangath studio design a new take on the toilet in Gujarat
By Ellie Stathaki
-
 How Le Corbusier defined modernism
How Le Corbusier defined modernismLe Corbusier was not only one of 20th-century architecture's leading figures but also a defining father of modernism, as well as a polarising figure; here, we explore the life and work of an architect who was influential far beyond his field and time
By Ellie Stathaki
-
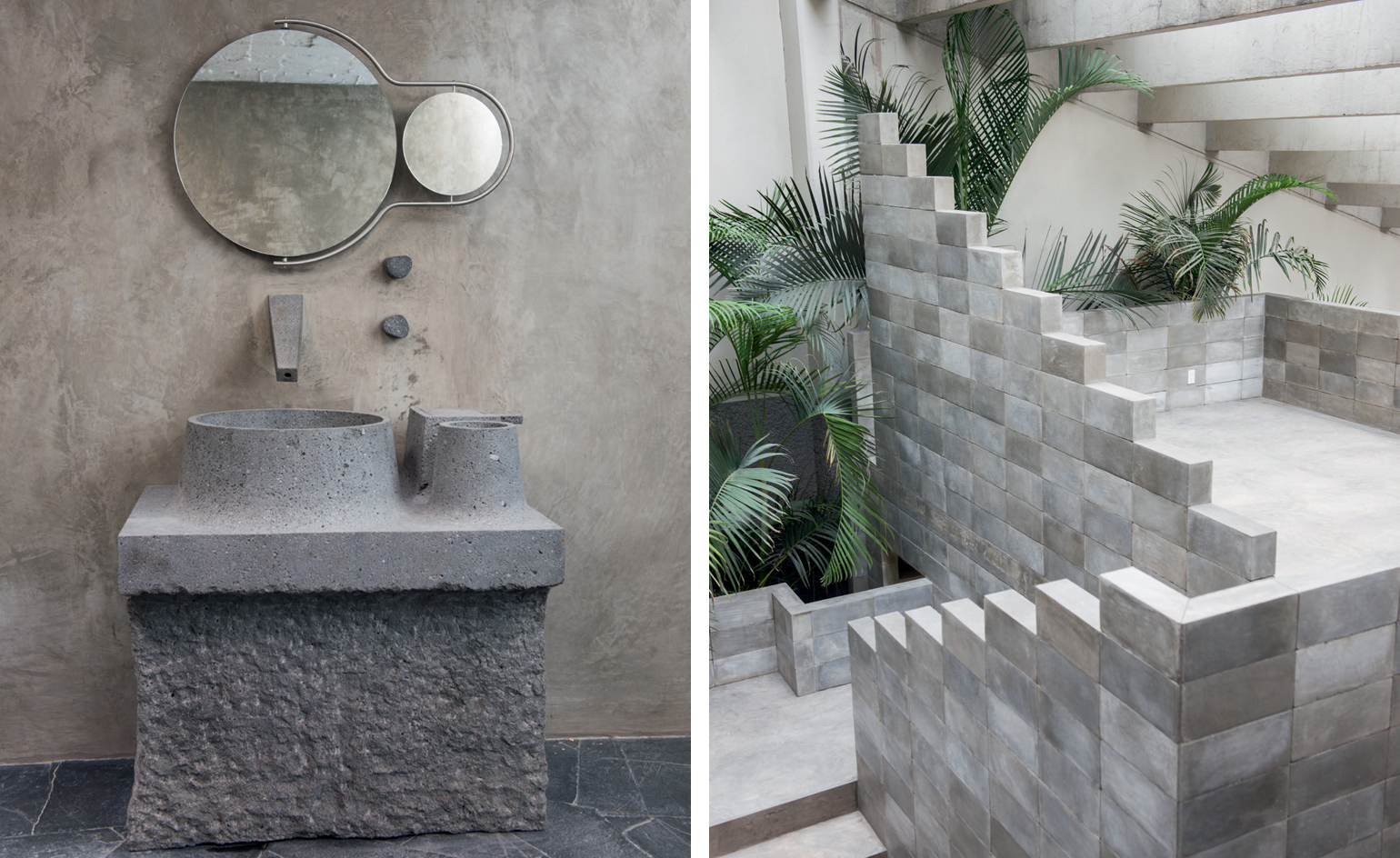 Brutalist bathrooms that bare all
Brutalist bathrooms that bare allBrutalist bathrooms: from cooling concrete flooring to volcanic stone basins, dip into the stripped-back aesthetic with these inspiring examples from around the world
By Tianna Williams
-
 How to protect our modernist legacy
How to protect our modernist legacyWe explore the legacy of modernism as a series of midcentury gems thrive, keeping the vision alive and adapting to the future
By Ellie Stathaki