Paya Lebar Airport, Singapore
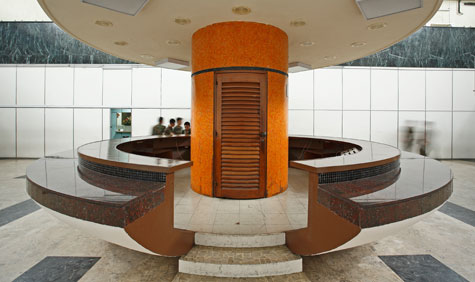
Anyone who has spent any length of time in Singapore will tell you that it’s a country in a hurry. Blink and a building along the main shopping stretch of Orchard Road disappears and the next day, a massive retail and residential development begins rearing up a complex algorithm of steel girders.
Of course, the speed of this activity is a source of considerable distress for architects and conservationists as a great many architecturally important buildings – some barely thirty or forty years old – have been demolished or threatened (W*108); but with land prices in Singapore already on par with New York and London, foolish is the developer who hesitates.
All of which makes the old Paya Lebar airport such an interesting time-capsule; for, here, roughly seven miles north east of the city centre’s ever changing profile of skyscrapers, is a perfectly preserved relic from a not so distant past when Singapore was still a subject of Great Britain.
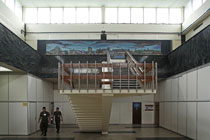
See more of images of the architecture icon that is the Paya Lebar airport
The first commercial airport was built in 1937 at Kallang. Though it was, at the time, hailed as the finest airport in the British empire, it eventually became clear that the small runway was unable to handle the growing volume (and weight) of air-transport as the smaller fleets of Hawker Ospreys and Daks gave way to the bigger, more modern four-engined Constellations and DC-4 Skymasters.
The solution was found at Paya Lebar, a few miles north of Kallang, on a site bounded by rubber and coconut plantations, swampland and hilly ground. The airport – designed by K.A. Brundle and L. Carpenter from the Public Works Department – was officially opened in August 1955. Over the next quarter century, new terminals and extensions were built to cope with the ever increasing volume of visitors. A futuristic octagonal control tower was added in 1960.
But from the start, Paya Lebar was, in every way, a stark departure from Kallang. Where the latter was a glorious, curvaceous Art Décor pile, Paya Lebar was an aggressively sleek creature, all haughty in its low-slung modernist right angles.
Wallpaper* Newsletter
Receive our daily digest of inspiration, escapism and design stories from around the world direct to your inbox.
The arrival hall, for instance, was a long box-shaped building with a relatively small entrance that, like the TARDIS, opened into a light-washed double-volumed space where the high ceiling was held aloft by thick pillars sheathed with white-veined black marble and muted gold mosaic tiles. Floating dog-leg staircases on both ends of the hall led up to a viewing gallery dominated by a ravishing mosaic mural depicting the Singaporean waterfront at night. Indeed, the airport, wrapped up in the glamour of travel of the time, was a popular backdrop for movies, most famously Peter Bogdanovich’s seamy exposé Saint Jack.
Architect Simon Chai is particularly enamoured by Paya Lebar’s potent symbolism of a certain time and aesthetic. ‘Many of the airport’s functional and decorative features were ground-breaking for Singapore at the time and they’ve been further developed only in recent years in commercial buildings,’ he says. ‘Given the intense sunshine in the tropics and that air-conditioning only came much later, I really admire its façade of sun-shading of rich mellow bronzed aluminum. What’s also very striking is that it really was one of the very few Modern public buildings that was very accessible to the ordinary Joe.’
But even Utopian dreams come to an end. By the early 1970s, Paya Lebar had become the Heathrow of its day: congested, slow and an ordeal to navigate. In 1960, it was processing over 300,000 passengers and 30,000 aircraft movements. Ten years later, the numbers had streaked up to 1.7m and 51,000 respectively. In a constant state of repair, the single runway was simply unable to cope as planes were kept in interminable holding patterns as ground crew scrambled to unload aircraft and passengers. Worse, there were never enough parking bays for the Boeing 747s, Concorde and McDonnell Douglas DC-10s. Even the construction of a more spacious arrival building in 1978 was a stop-gap measure.
Expansion was not a viable option: Though a second runway was desperately needed, this would have involved diverting a river and increasing air-traffic over heavily populated residential areas. Says Lim Chin Beng, then the director of administration of the fledgling Malaysia-Singapore Airlines, ‘It was very clear we needed a new airport. Paya Lebar had runway capacity, but that wasn’t the problem. The huge traffic was.’
In 1981, the ever practical government decamped to Changi – where it’s collected laurels for the world’s best airport ever since – leaving Paya Lebar to the flyboys at the RSAF (Republic of Singapore Air Force), the new tenants.
Since then, security has remained tight and access to the public completely cut off, as Wallpaper* discovered when we secured special clearance to visit in February. But during our tour, it became evident that the confluence of history and circumstance has kept the airport and all its bold architecture practically frozen in a time-warp.
The departure hall now houses air-force units like a flight test centre; the arrival hall has been sectioned off into offices, storage and recreational rooms; while the hangers house the ops units. But even though make-shift plasterboard walls now mar the spaces, everything is functionally intact right down to the gold-mosaic pillars, black and white chequered floor tiles, and the Kubrick-esque mushroom-shaped information counter.
Architect and historian Dinesh Naidu marvels that Paya Lebar has been so well preserved, especially since Singapore has so few buildings left from the 1950s and 1960s. ‘When we talk about interesting buildings from that period, Paya Lebar is not the first thing to come to mind simply because it’s completely out of sight. It’s been a military base for nearly thirty years now and so it’s never been subjected to the kind of radical alteration that a commercial building probably would have been. For Singapore, that’s very rare.’
In a country where the architectural imprint is constantly shifting, Paya Lebar is a rare glimpse into the recent past. A more romantic past to be sure, but one whose features are, as Simon Chai notes, starting to find relevance again. Even if – for now at least – no one gets to see it.
Daven Wu is the Singapore Editor at Wallpaper*. A former corporate lawyer, he has been covering Singapore and the neighbouring South-East Asian region since 1999, writing extensively about architecture, design, and travel for both the magazine and website. He is also the City Editor for the Phaidon Wallpaper* City Guide to Singapore.
-
 ‘Humour is foundational’: artist Ella Kruglyanskaya on painting as a ‘highly questionable’ pursuit
‘Humour is foundational’: artist Ella Kruglyanskaya on painting as a ‘highly questionable’ pursuitElla Kruglyanskaya’s exhibition, ‘Shadows’ at Thomas Dane Gallery, is the first in a series of three this year, with openings in Basel and New York to follow
By Hannah Silver
-
 Australian bathhouse ‘About Time’ bridges softness and brutalism
Australian bathhouse ‘About Time’ bridges softness and brutalism‘About Time’, an Australian bathhouse designed by Goss Studio, balances brutalist architecture and the softness of natural patina in a Japanese-inspired wellness hub
By Ellie Stathaki
-
 Marylebone restaurant Nina turns up the volume on Italian dining
Marylebone restaurant Nina turns up the volume on Italian diningAt Nina, don’t expect a view of the Amalfi Coast. Do expect pasta, leopard print and industrial chic
By Sofia de la Cruz
-
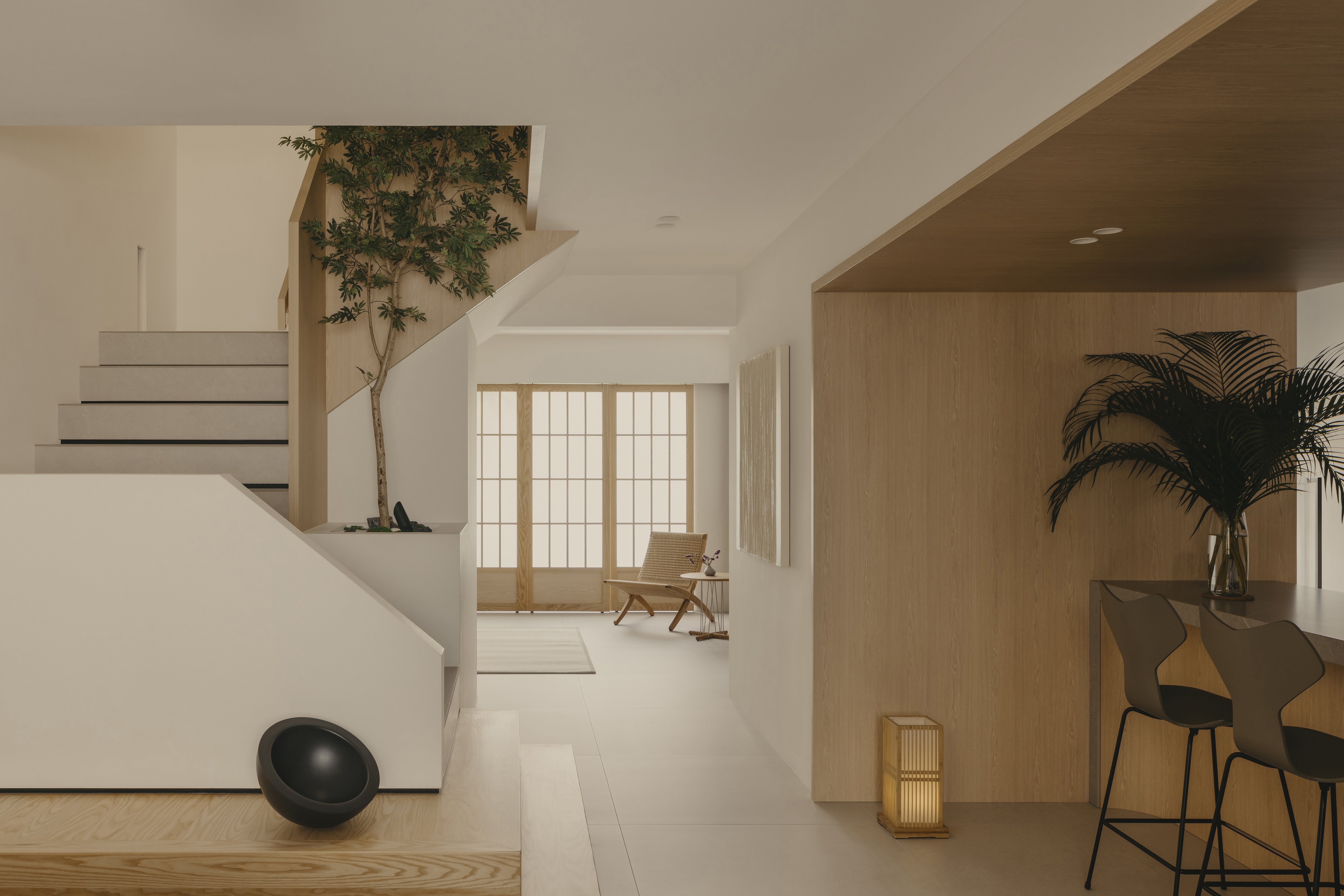 Experience this Singapore apartment’s Zen-like qualities and cocooning urban haven
Experience this Singapore apartment’s Zen-like qualities and cocooning urban havenWelcome to Singapore apartment The Rasidence, a spacious, Zen-like interior by Right Angle Studio
By Daven Wu
-
 Wallpaper* Architects’ Directory 2024: meet the practices
Wallpaper* Architects’ Directory 2024: meet the practicesIn the Wallpaper* Architects Directory 2024, our latest guide to exciting, emerging practices from around the world, 20 young studios show off their projects and passion
By Ellie Stathaki
-
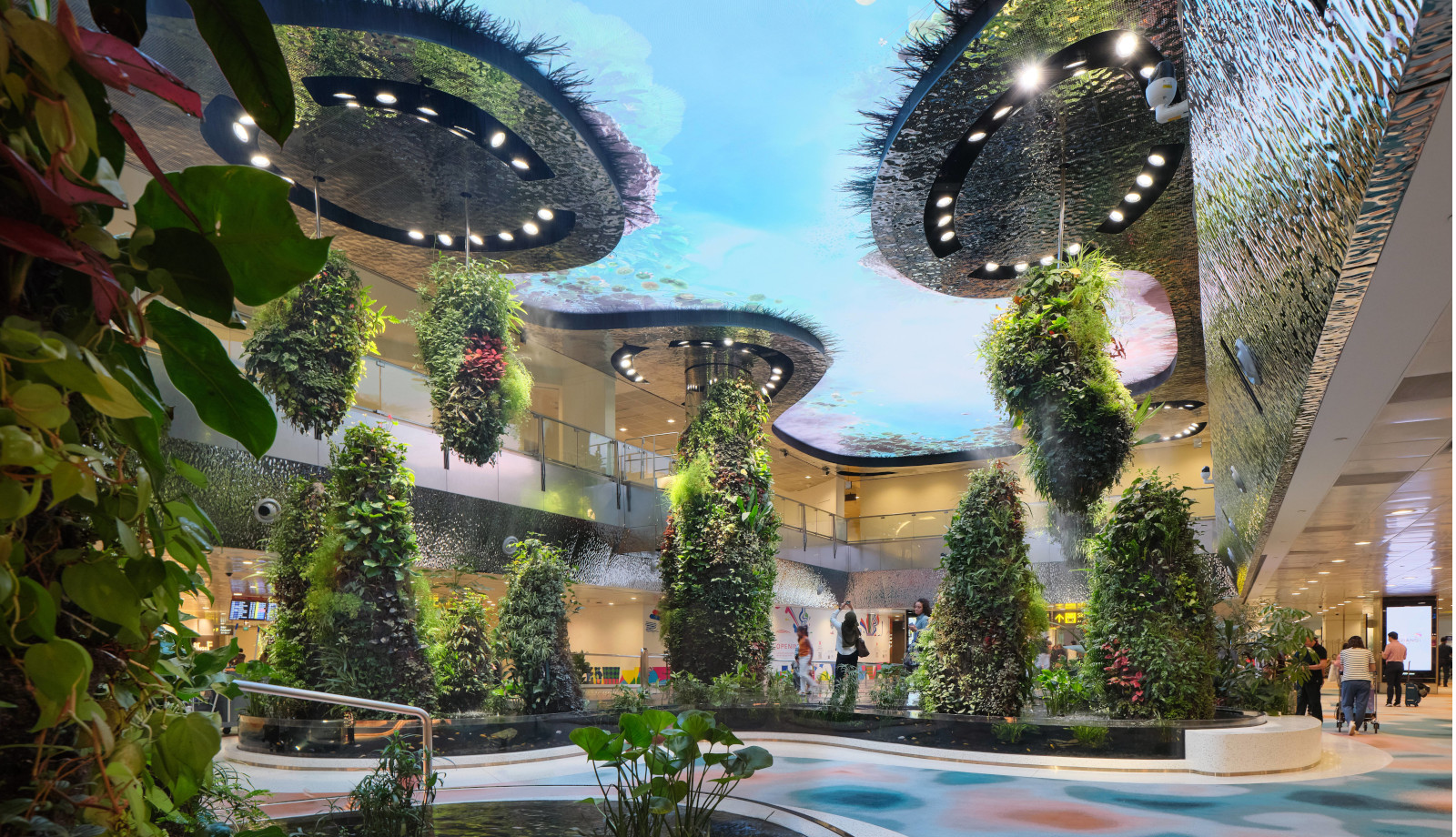 Changi Airport’s Terminal 2 is a relaxing traveller experience that stimulates the senses
Changi Airport’s Terminal 2 is a relaxing traveller experience that stimulates the sensesChangi Airport’s Terminal 2, designed by Boiffils Architecture, is an organic space inspired by Singapore's vegetation, forming a gateway into its garden city
By Tianna Williams
-
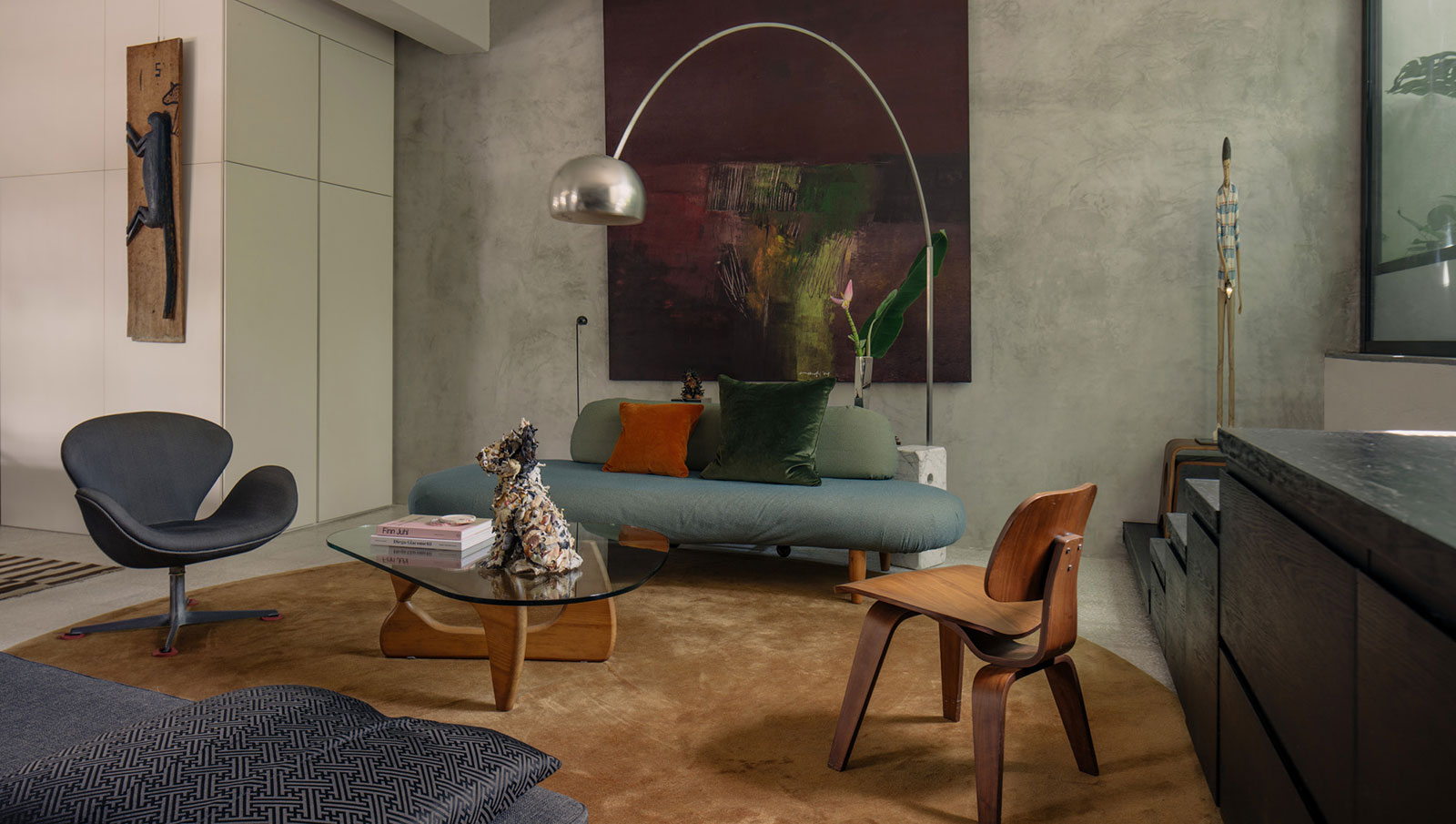 Ian Chee’s Singapore apartment blends past and present
Ian Chee’s Singapore apartment blends past and presentArchitect Ian Chee welcomes us into his Singapore apartment, where past and present cohabit in perfect equilibrium
By Daven Wu
-
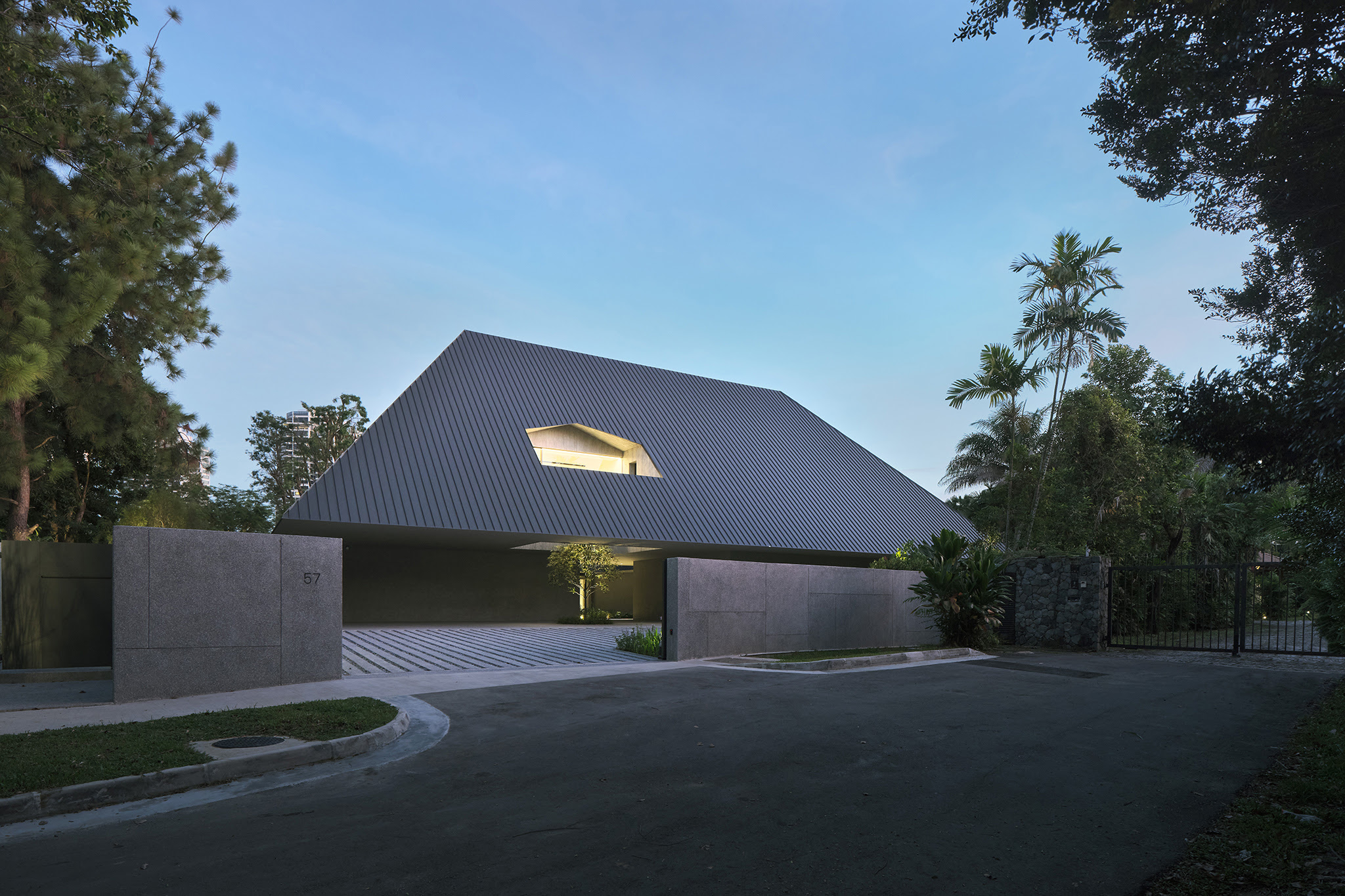 Multigenerational homes for family get-togethers
Multigenerational homes for family get-togethersMultigenerational homes make the perfect setting for extended families to come together – in daily life and for special occasions, such as the recent Lunar New Year
By Shiori Kanazawa
-
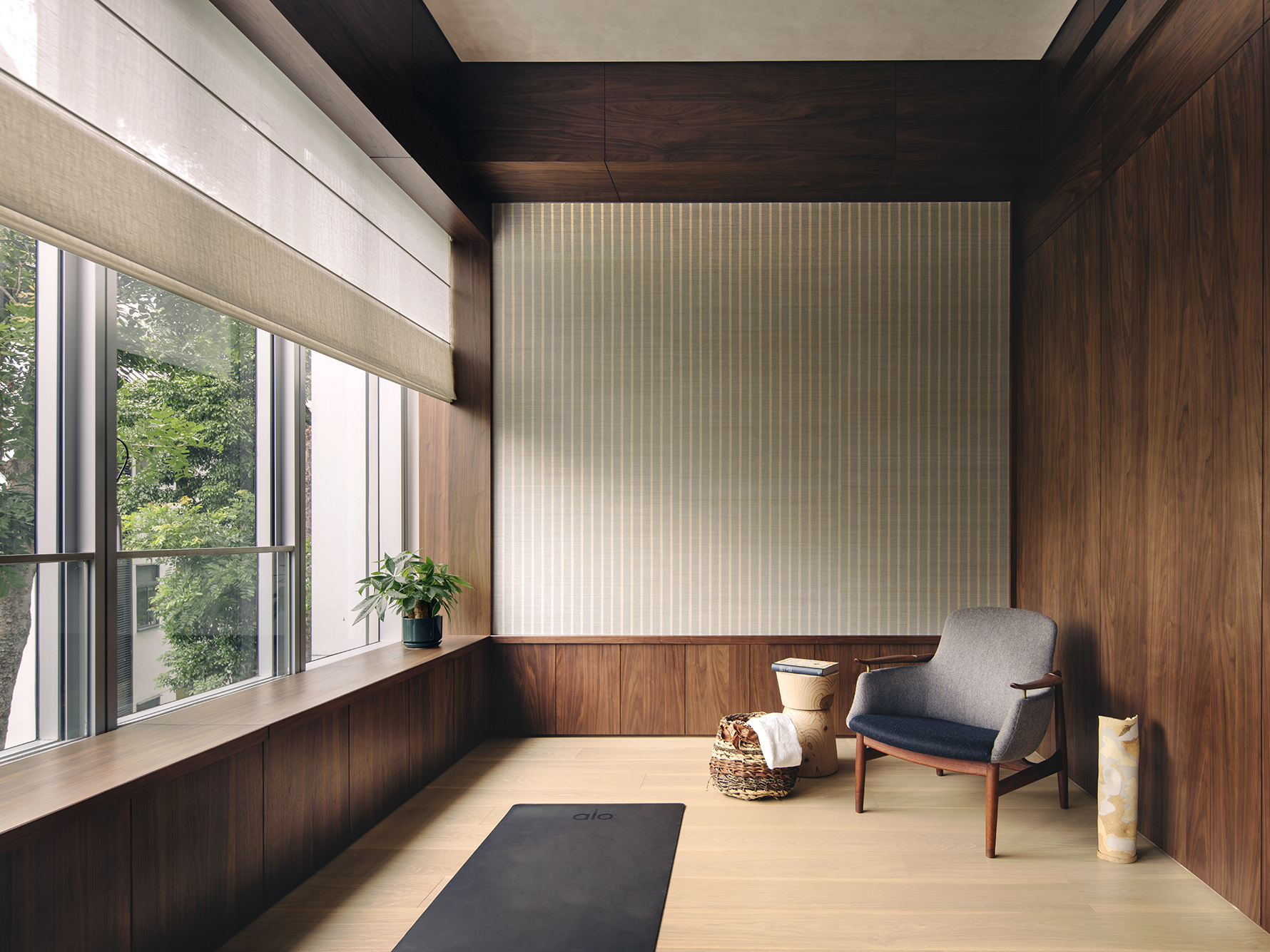 Brewin Design Office brings New York nostalgia to Singapore apartment
Brewin Design Office brings New York nostalgia to Singapore apartmentBrewin Design Office brings a touch of New York nostalgia to Singapore’s Nassim neighbourhood for a minimalist apartment interior design renovation
By Daven Wu
-
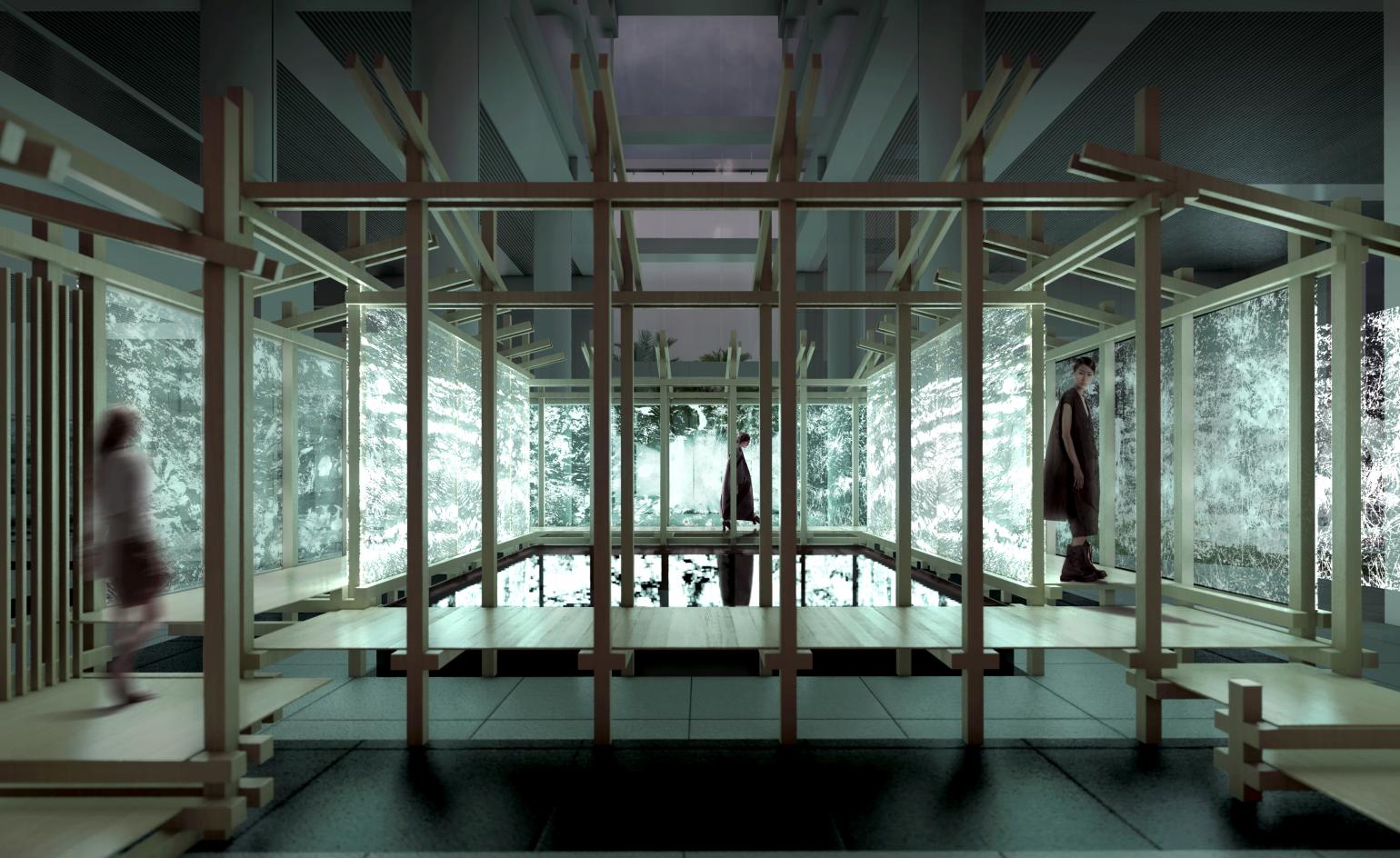 Singapore Archifest pavilion ‘reclaims connectivity’ in an age of distance
Singapore Archifest pavilion ‘reclaims connectivity’ in an age of distance2020 Archifest in Singapore prepares for a September launch and the virtual opening of its main pavilion space, entitled Reclaiming Connectivity and jointly created by ADDP Architects and OWIU Design
By Ellie Stathaki
-
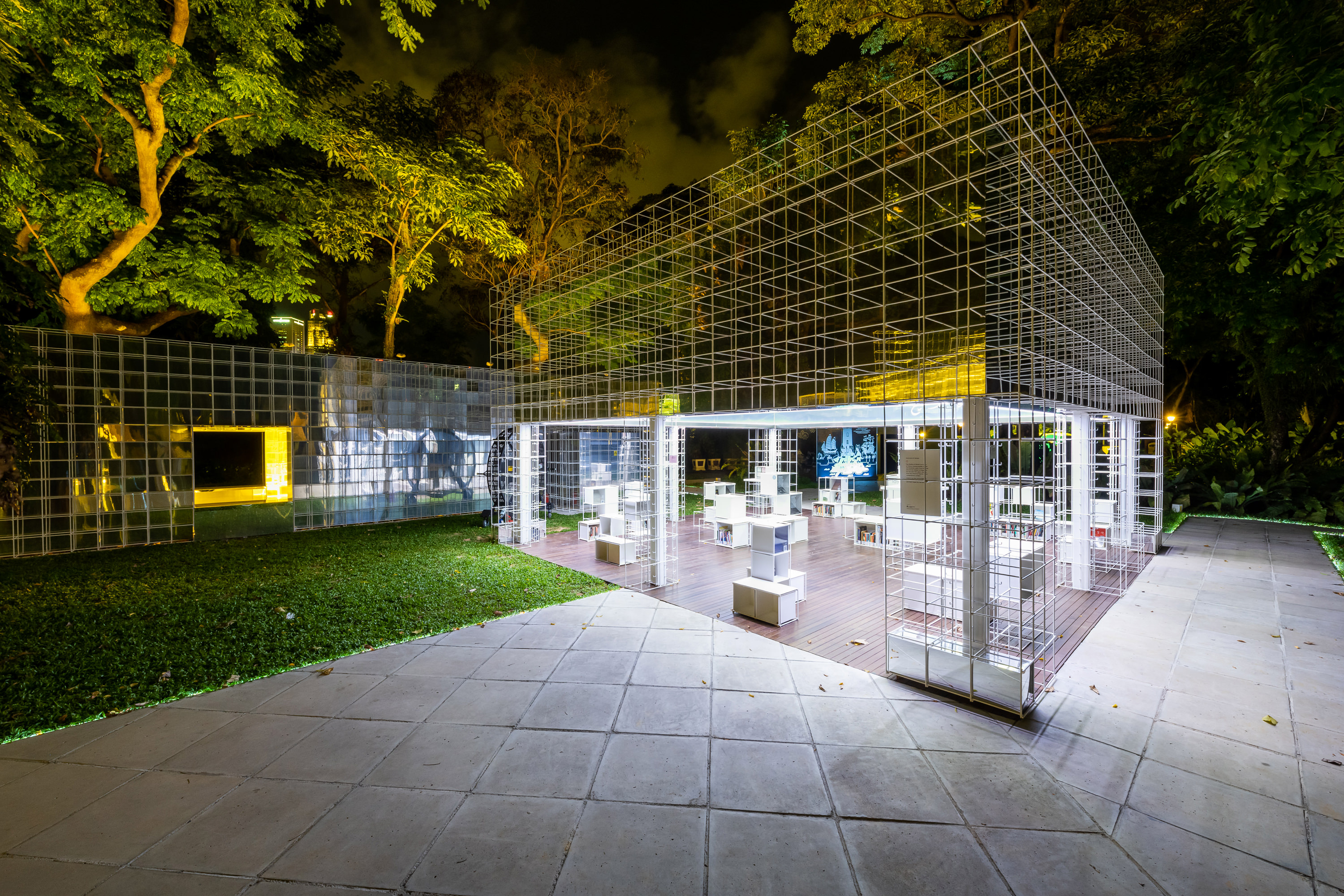 Singapore celebrates bicentennial with series of architectural pavilions
Singapore celebrates bicentennial with series of architectural pavilionsBy Daven Wu