Bahrain’s Pearling Path carves its way through its historic context
Culturally led regeneration project Pearling Path is set in a Unesco World Heritage Site, and embraces its surrounding Bahrain landscape
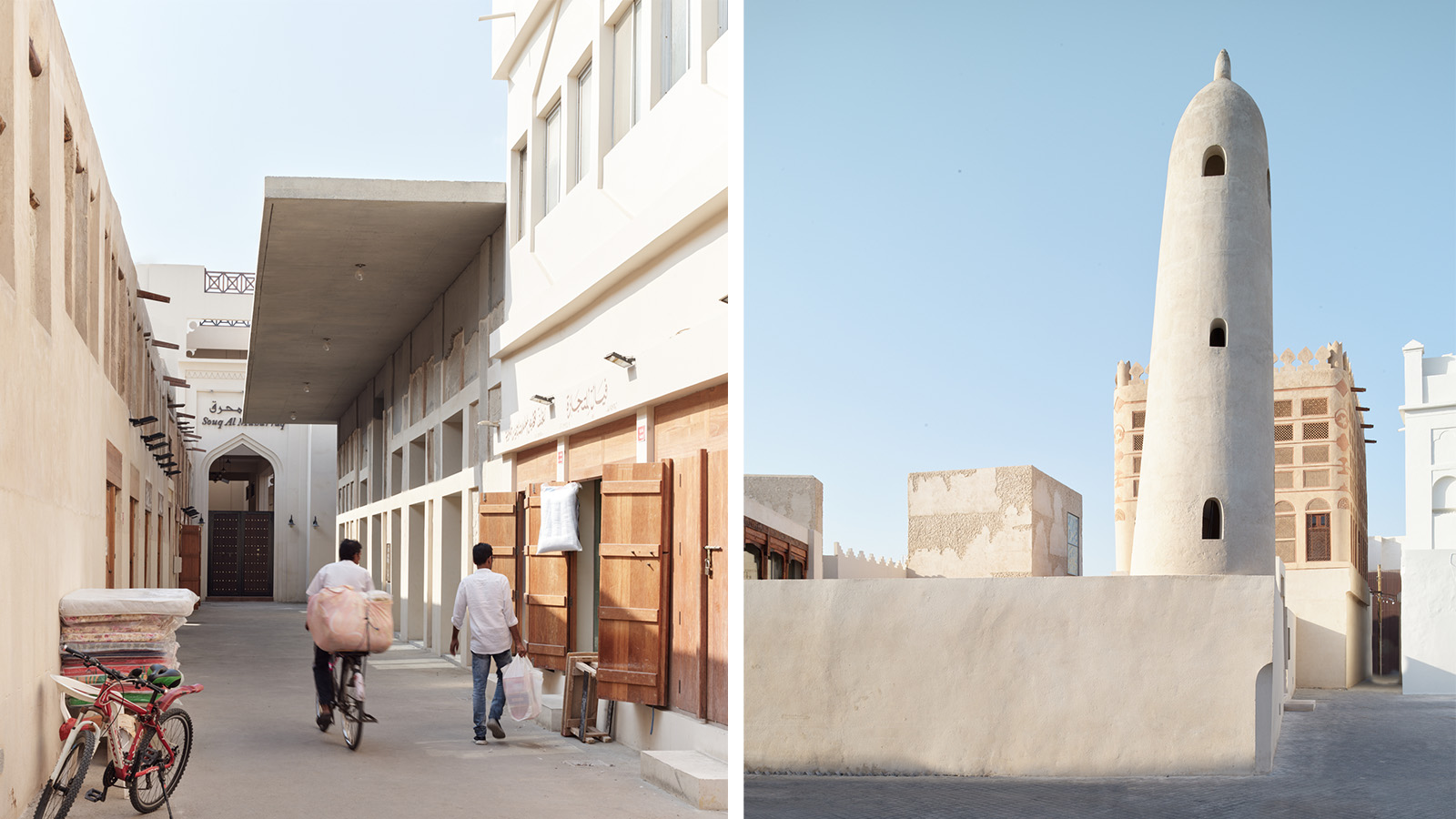
The Pearling Path, set in the Unesco World Heritage Site of Muharraq, Bahrain, is a sensitive and culturally led regeneration project, leveraging the economic, cultural, and historic context dominating the Arabian Gulf from prehistory to the early 20th century.
Bookended by locally based Studio Anne Holtrop’s Suq al Qayssareyah market and Swiss architect Valerio Olgiati’s Pearling Path Visitor’s Centre, the path itself is a 3.5km route, which traverses a series of historic houses, narrating the history of the region's pearl trade. It connects a family of careful new urban 'incisions', emphasising the understated and subdued character of the old town by bringing its industrial, horticultural, and civic heritage to the fore.
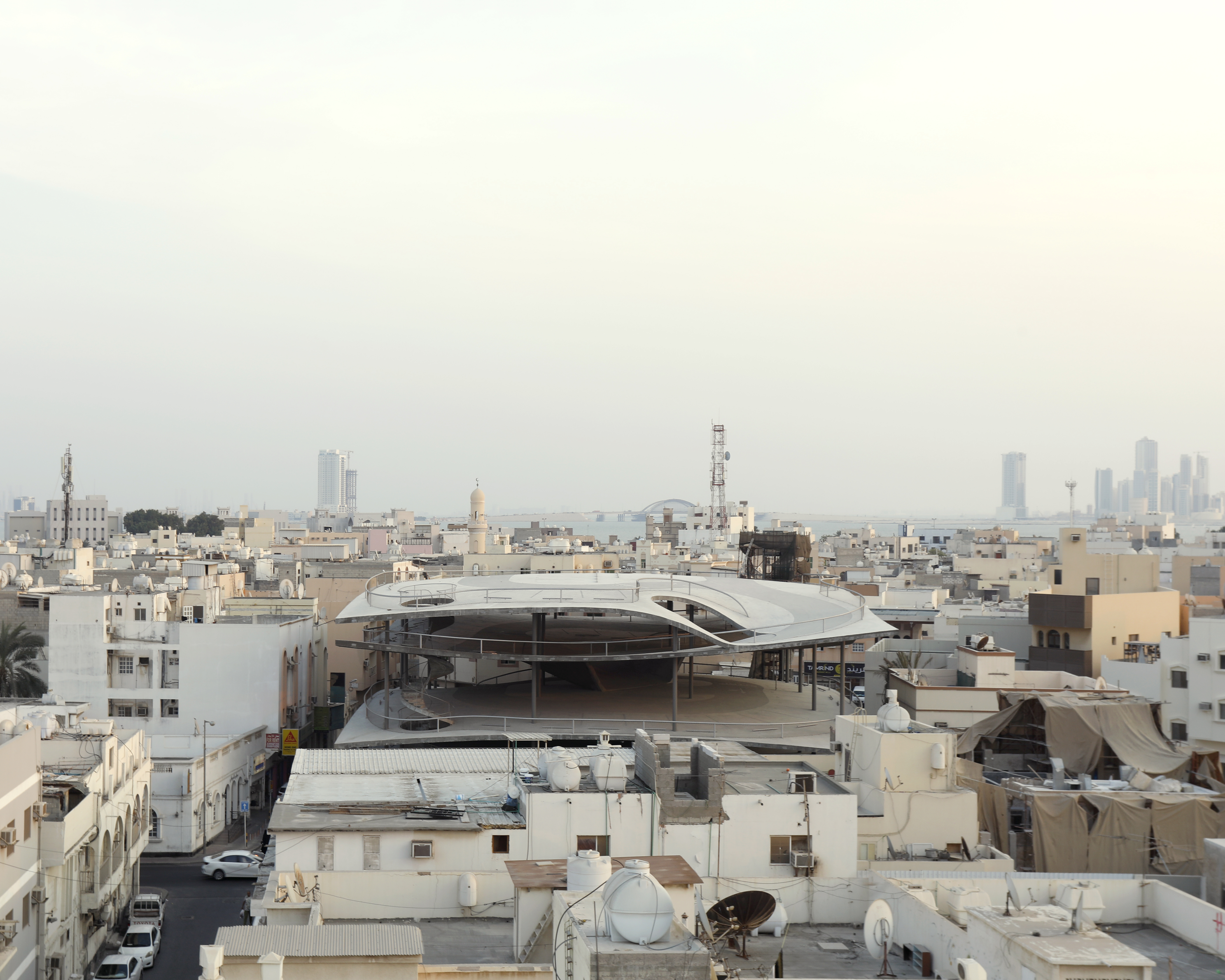
Bird’s-eye view of a car park
Take a trip down Pearling Path
Suq al Qayssareyah occupies the oldest market area in Muharraq – once a port through which goods were exchanged with the main island of Bahrain, prior to the extensive sea reclamation of the western coast of Muharraq Island in the 1960s.
The visitor centre – dominated by an overarching roof structure – shelters the ruins of Amarat Yousif Ali Fakhro, a historic housing block built in the 1930s that had fallen into decay due to lack of use.
Both projects are symbolic of a sensitivity towards protection and enhancement of the existing built fabric of the town – an attitude not particularly common within the wider Middle East region.
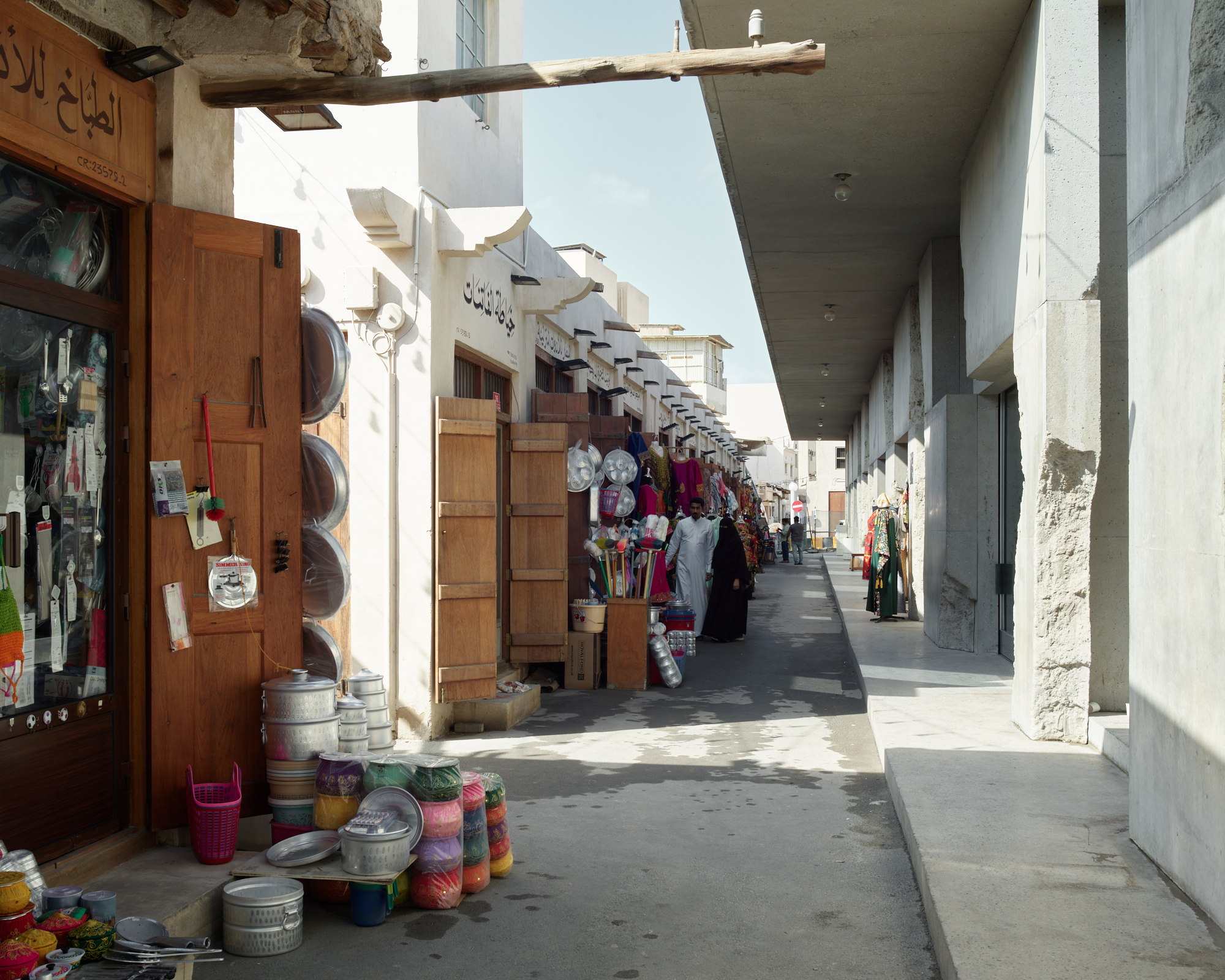
Suq Al Qayssareyah and Ammarat
Between the two is a series of delicate and well-considered public realm additions by Office KGDVS working in collaboration with Bureau Bas Smets. Defined by pearl-incrusted concrete elements, it features distinctive lighting and street furniture, under the canopy of wide-spreading Delonix Regia – a tree species selected for its wide coverage, porosity, and shading properties.
Polished, terrazzo-effect concrete delineates the ground, like a rug, from adjacent roads and pavements.
Wallpaper* Newsletter
Receive our daily digest of inspiration, escapism and design stories from around the world direct to your inbox.
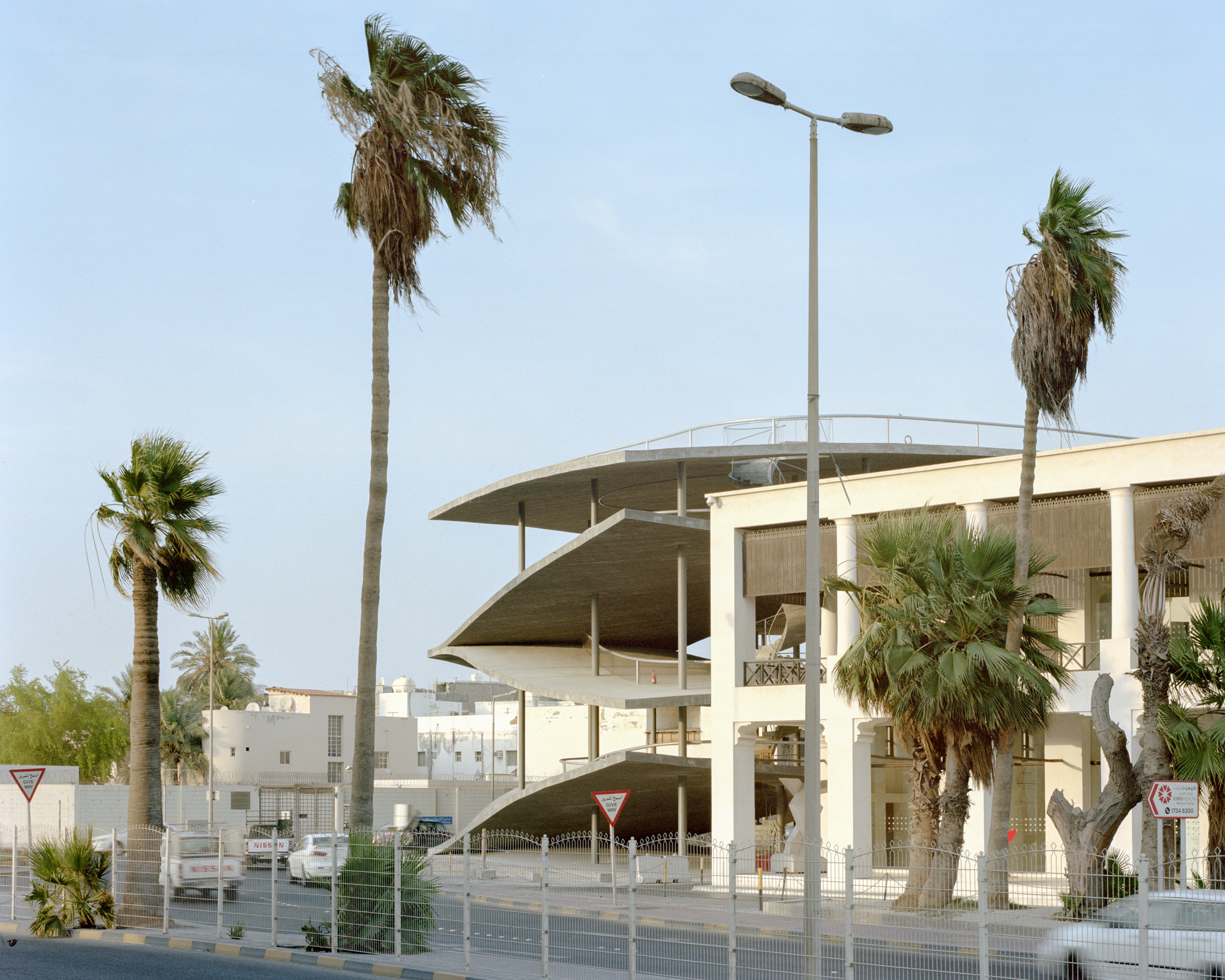
Exterior view of the car park
The regeneration work also addresses the current needs of the city by creating new parking infrastructure that pre-empts forthcoming mobility pressures. Christian Kerez’s curved parking pavilions, of which there are three, attempt to embody an undulating ‘third landscape’ within the city. Slab and ramp access become one in a sinuous poured-concrete construction, cast against timber shuttering to emphasise the undulations in form.
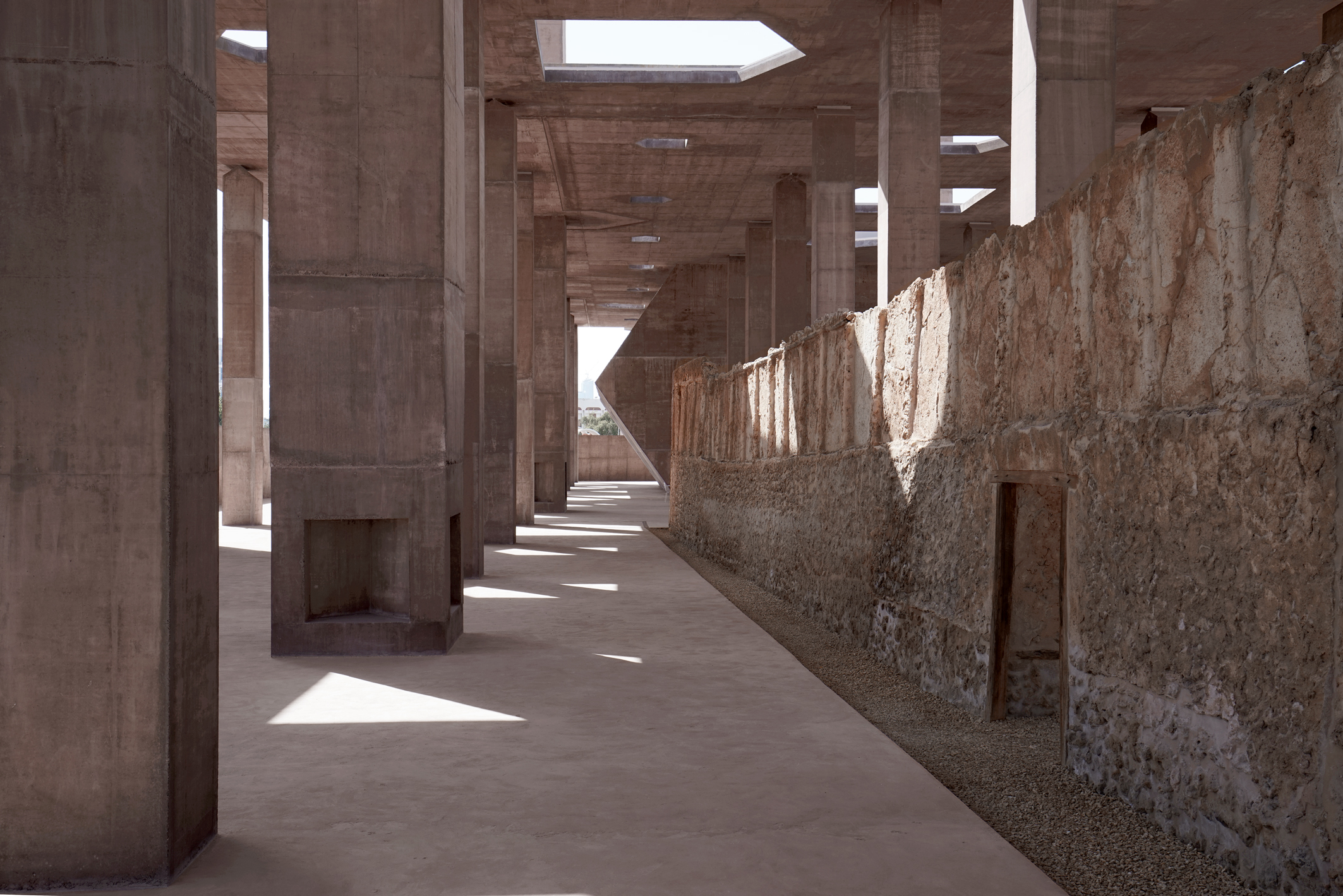
Visitor centre exterior
When perceived from the apex, Muharraq’s historic centre is given new vantage points, as this form rises and falls out of sight to conceal and reveal, while surrounding elevations serve as façades to the development’s new public square. Most importantly, such additions also offer new interpretations of the historic context.
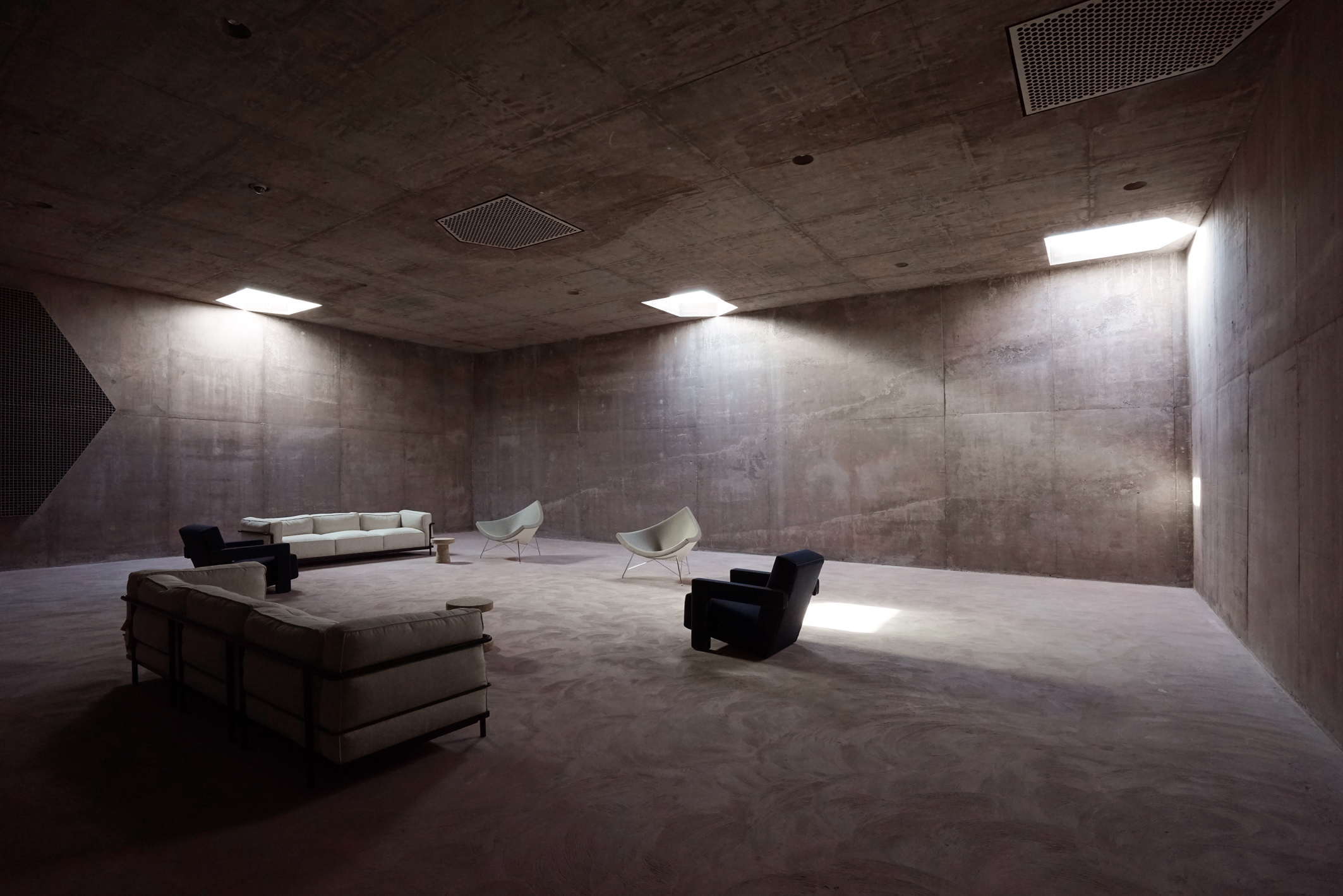
Interior of the visitor centre
The redevelopment of existing shop typologies, and the addition of a dozen new shops in Suq al Qayssareyah sees Studio Anne Holtrop innovating with the use of cast materials in concrete and aluminium in an attempt to recreate a version of the prolific and in recent times protected use of coral stone.
Meanwhile, Olgiati’s visitor centre reinterprets the historic badgir or wind tower structures – of which only two remain in Muharraq. The insertion of 15 slender wind towers creates a palatable microclimate under the centre’s roof. By extension, these provide a visual iconography from a distance, helping to establish a point of focus in an otherwise low-rise horizon.
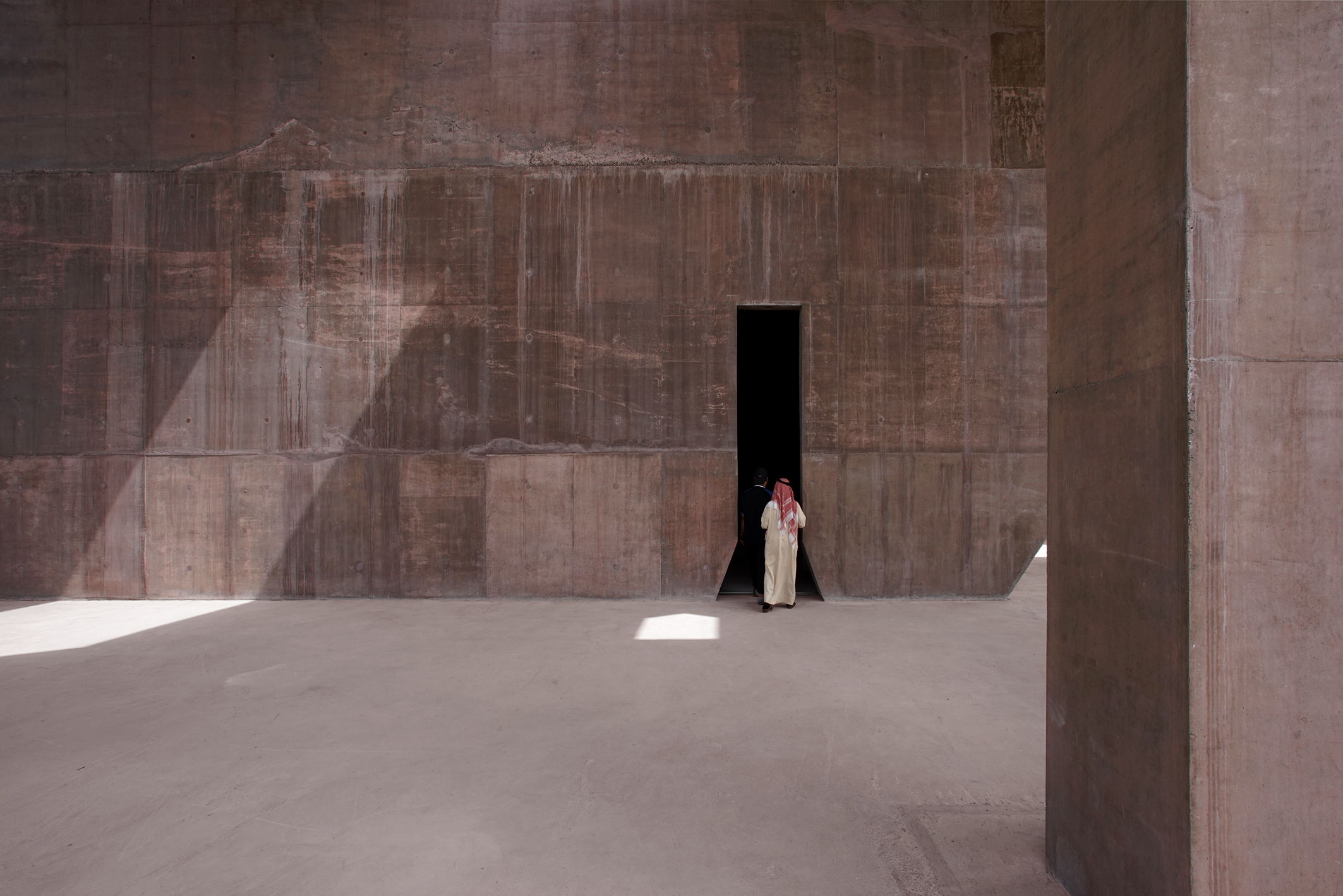
Minimal façade of the visitor centre
In contrast to short-lived redevelopment approaches, which often lead to the large displacement of populations, this revitalisation project marks the culmination of a ten-year period of incremental collage. Through clever reinterpretation of vernacular counterparts in both material and form, it makes visible the latent history of place; preserving and reiterating the resilience already present in the delicate grain of socio-economic, cultural, and industrial backdrop – now brought to bear.
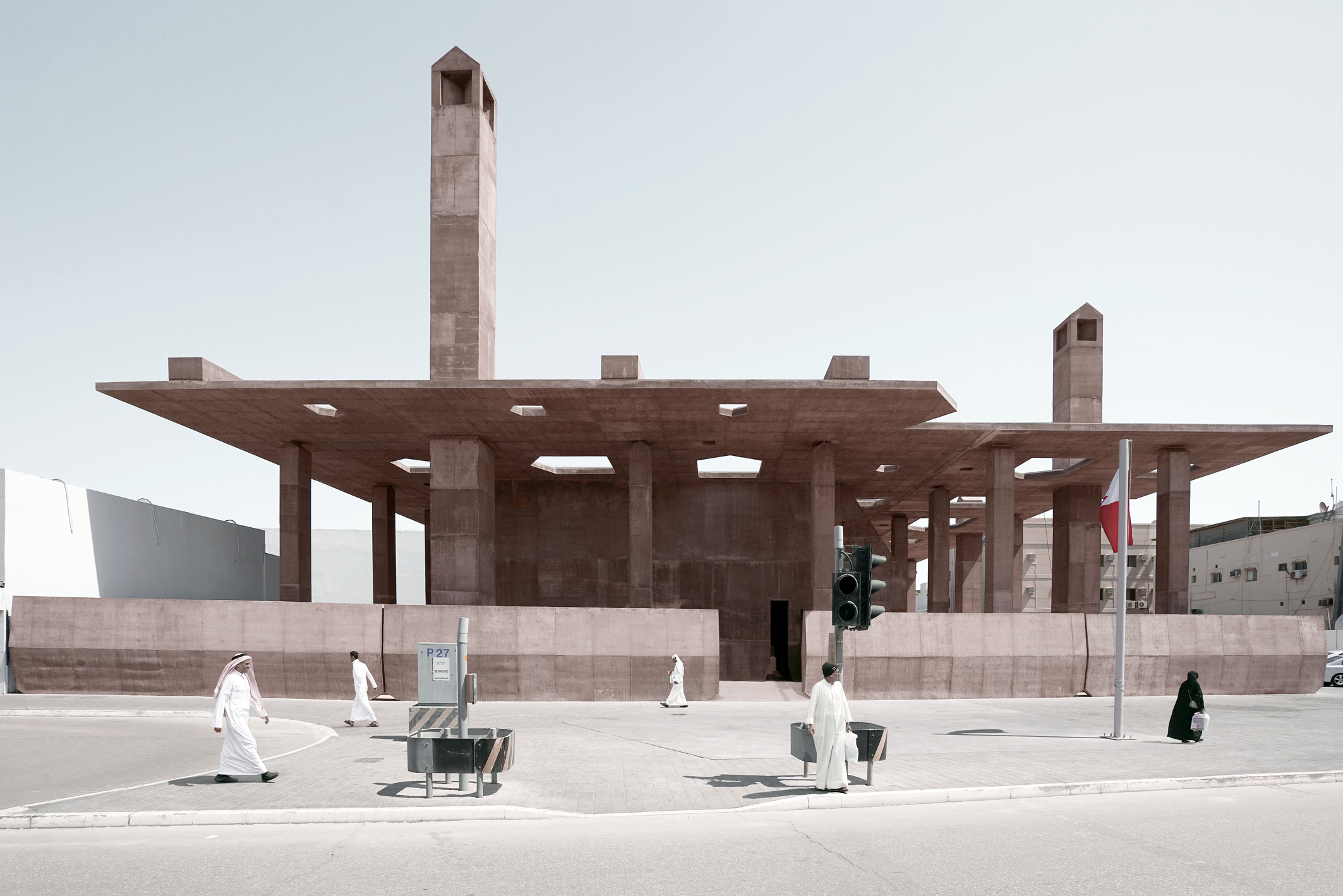
Visitor's Centre brutalist building
-
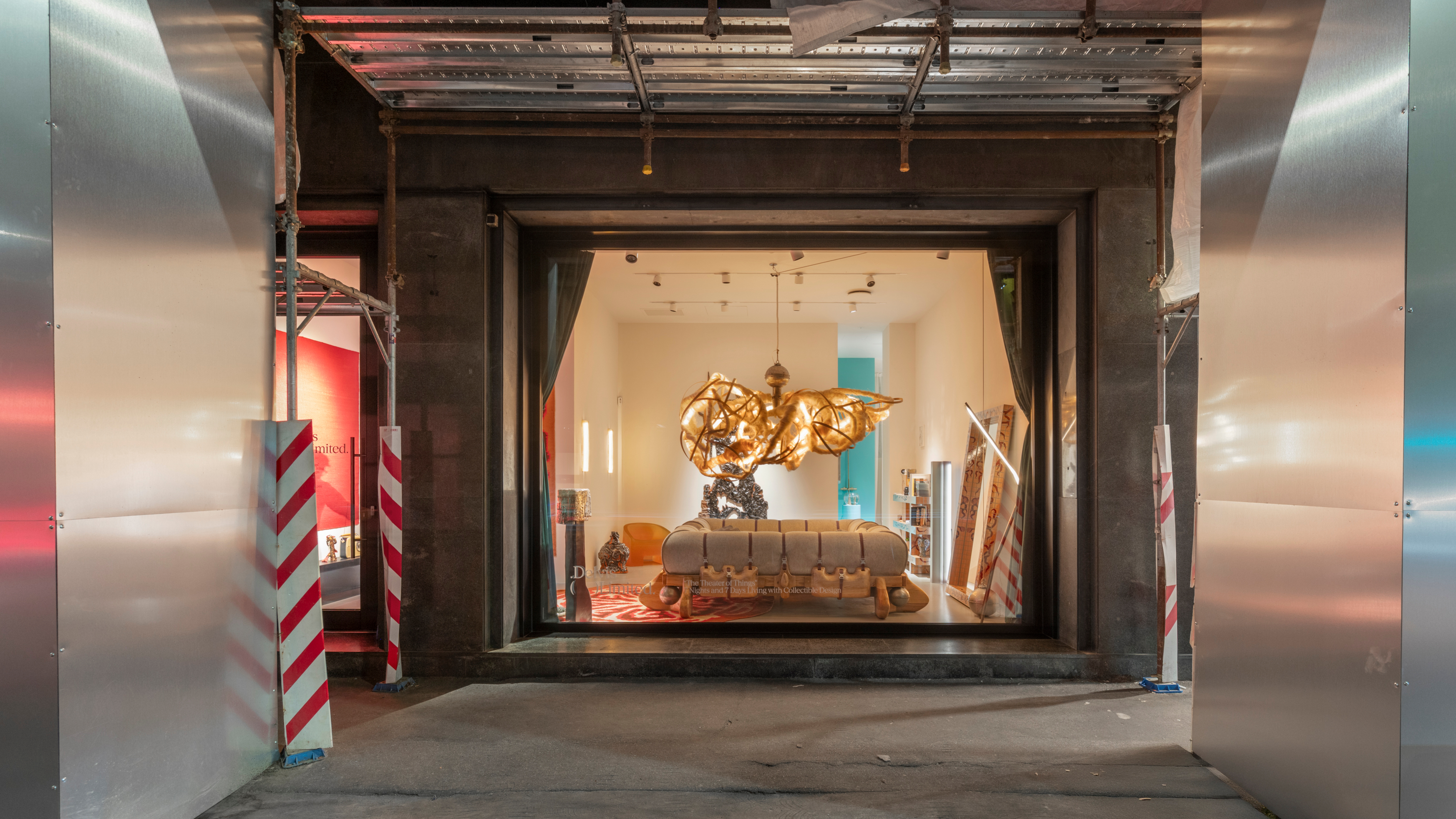 Delvis (Un)Limited turns a Brera shopfront into a live-in design installation
Delvis (Un)Limited turns a Brera shopfront into a live-in design installationWhat happens when collectible design becomes part of a live performance? The Theatre of Things, curated by Joseph Grima and Valentina Ciuffi, invited designers to live with their work – and let the public look in
By Ali Morris
-
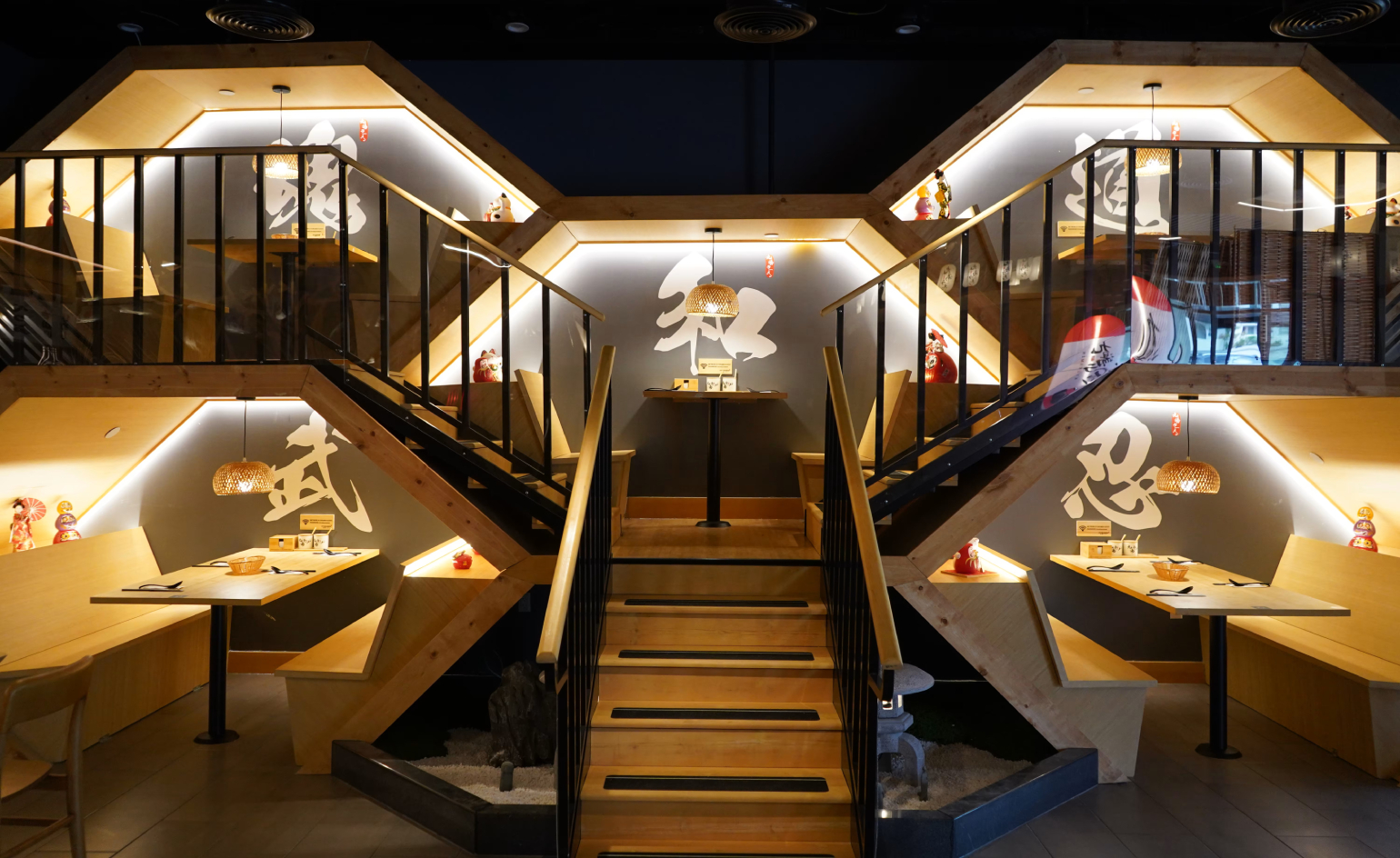 With glowing honeycomb-shaped booths, this futuristic Japanese restaurant is ramen heaven
With glowing honeycomb-shaped booths, this futuristic Japanese restaurant is ramen heavenAfter a successful U.S. expansion, Kyuramen touches down in Los Angeles.
By Carole Dixon
-
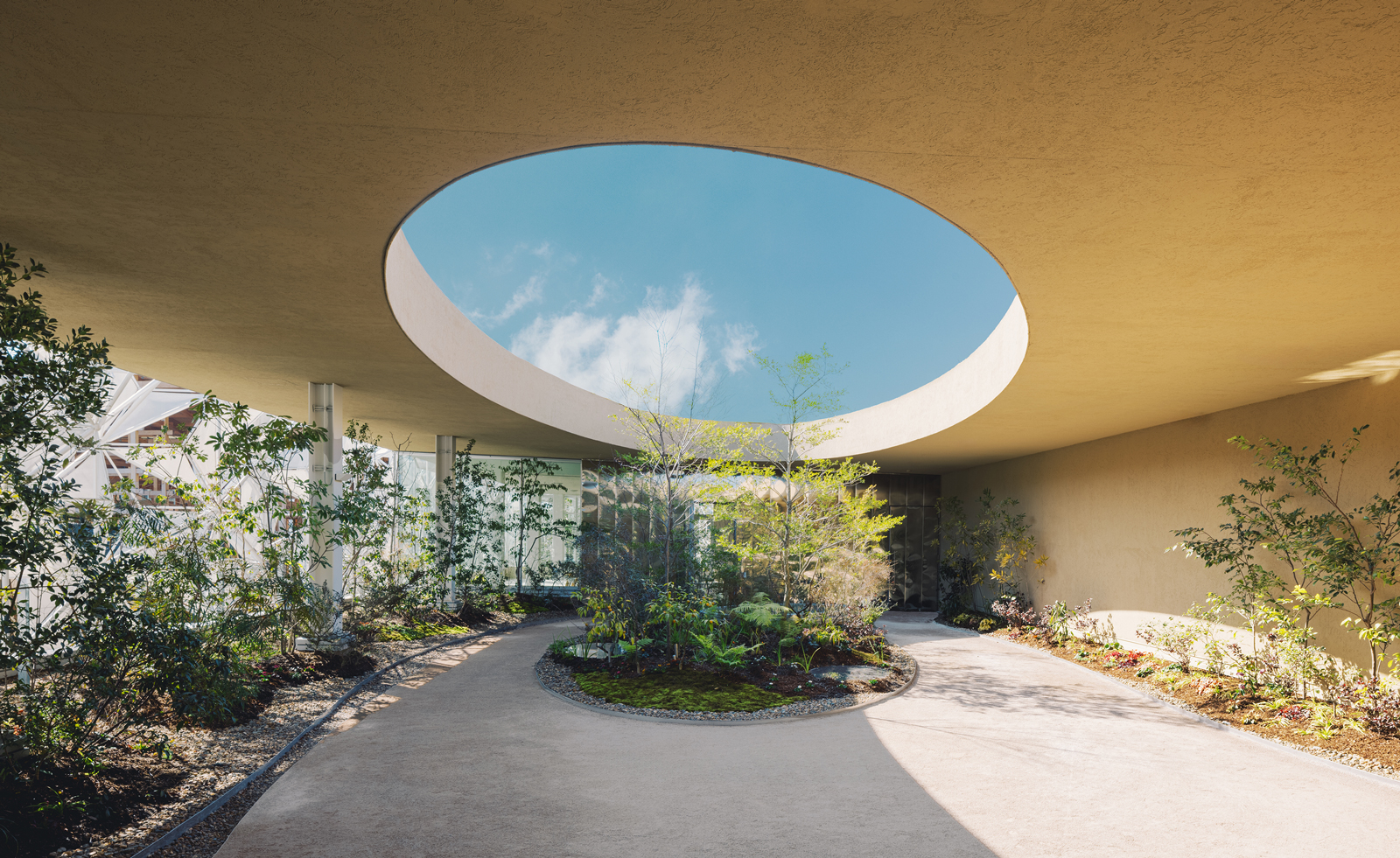 Women's stories are at the heart of the Cartier Women's Pavilion at Osaka Expo 2025
Women's stories are at the heart of the Cartier Women's Pavilion at Osaka Expo 2025Japanese architect Yuko Nagayama and British artist Es Devlin are behind the architecture for the Cartier Women's Pavilion
By Danielle Demetriou