Architect Hugh Strange's bold intervention transforms Peckham house
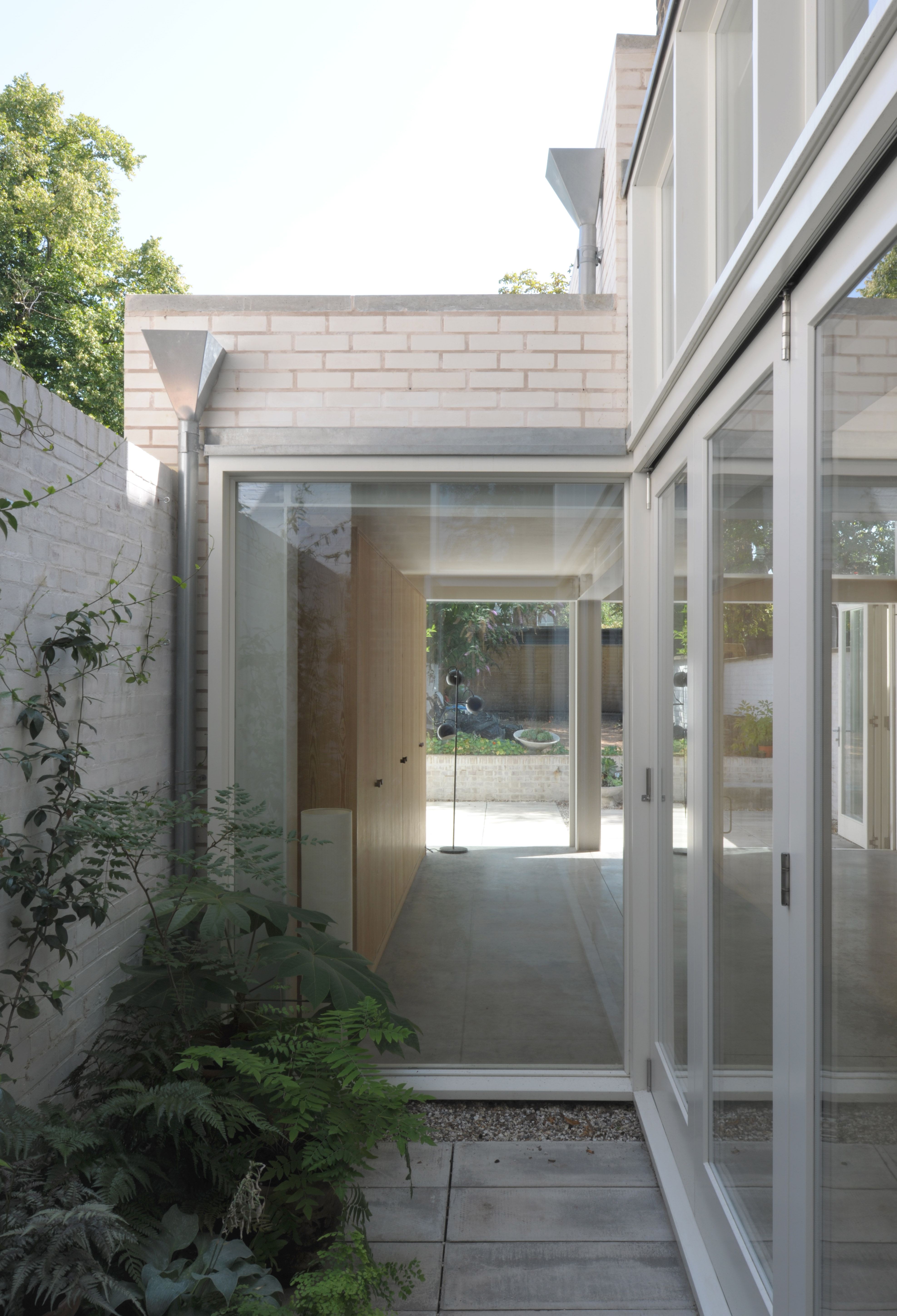
The latest in a series of bold interventions into existing buildings by architect Hugh Strange is the radical reconfiguration of a mid-19th century terraced house in Peckham. In the past, Strange has used huge concrete or timber forms to rework rural buildings, but here his intervention is a bold but ultimately light and open steel framed structure, inserted into the guts of a townhouse.
Although the original building is a hefty three-storey Victorian home, prior to this intervention the lower floors were modest in size and had little relationship with the garden to the rear. Not now though. Two ground floor levels have been completely transformed thanks to the huge steel frame.
This frame has a key structural role, supporting the main body of the house above. The structure of the upper ground floor level has effectively been moved to the rear, allowing a double-height space for the kitchen below and a connecting stair between the two halves of the house.
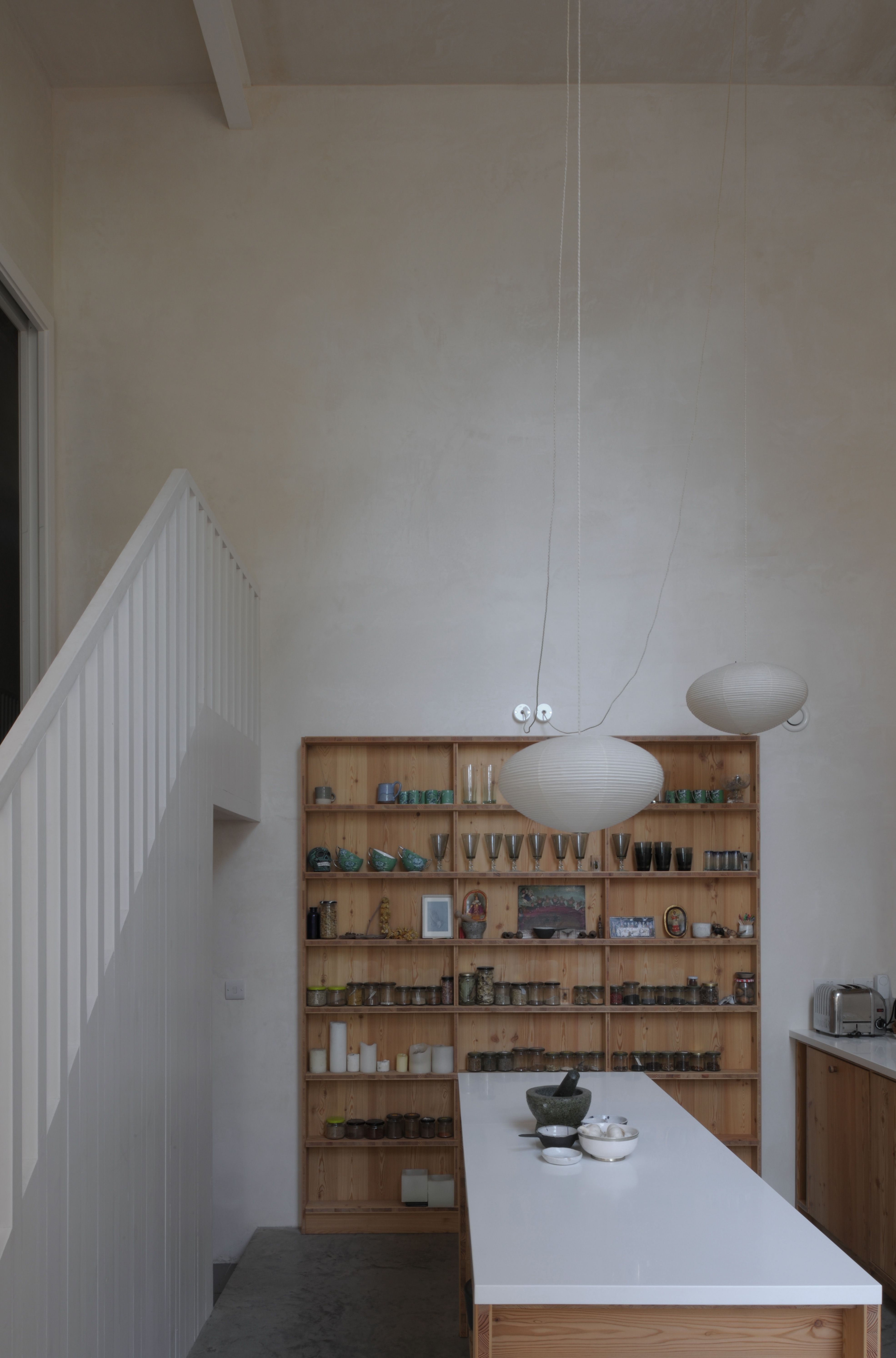
The townhouse in the city’s south has been redesigned in a contemporary way. Photography: David Grandorge
The steel frame also provides the architectural device for organising the new space. ‘You see the job that the structure is doing. It is not entirely rational though, there’s a poetic narrative to it,’ says Strange. Carefully framed views out to the garden have been created, subtly hinting at the career of the client, a photographer and her family. Thanks to large sliding french windows, the link is also literal.
As well as creating an interplay between the robust interior and verdant exterior, Strange’s design is also characterised by an interplay between the white painted steel structure, which creates a certain cool regularity to the space, and the specialist joinery, which is far warmer in tone and softer in shape.
Tables, shelving and bespoke kitchen units in larch tri-board provide relief and playful contrast to the painted steel. This juxtaposition between steel frame and joinery has the ingenious effect of heightening the relationship between house and garden, as well as between old and new parts of the house.
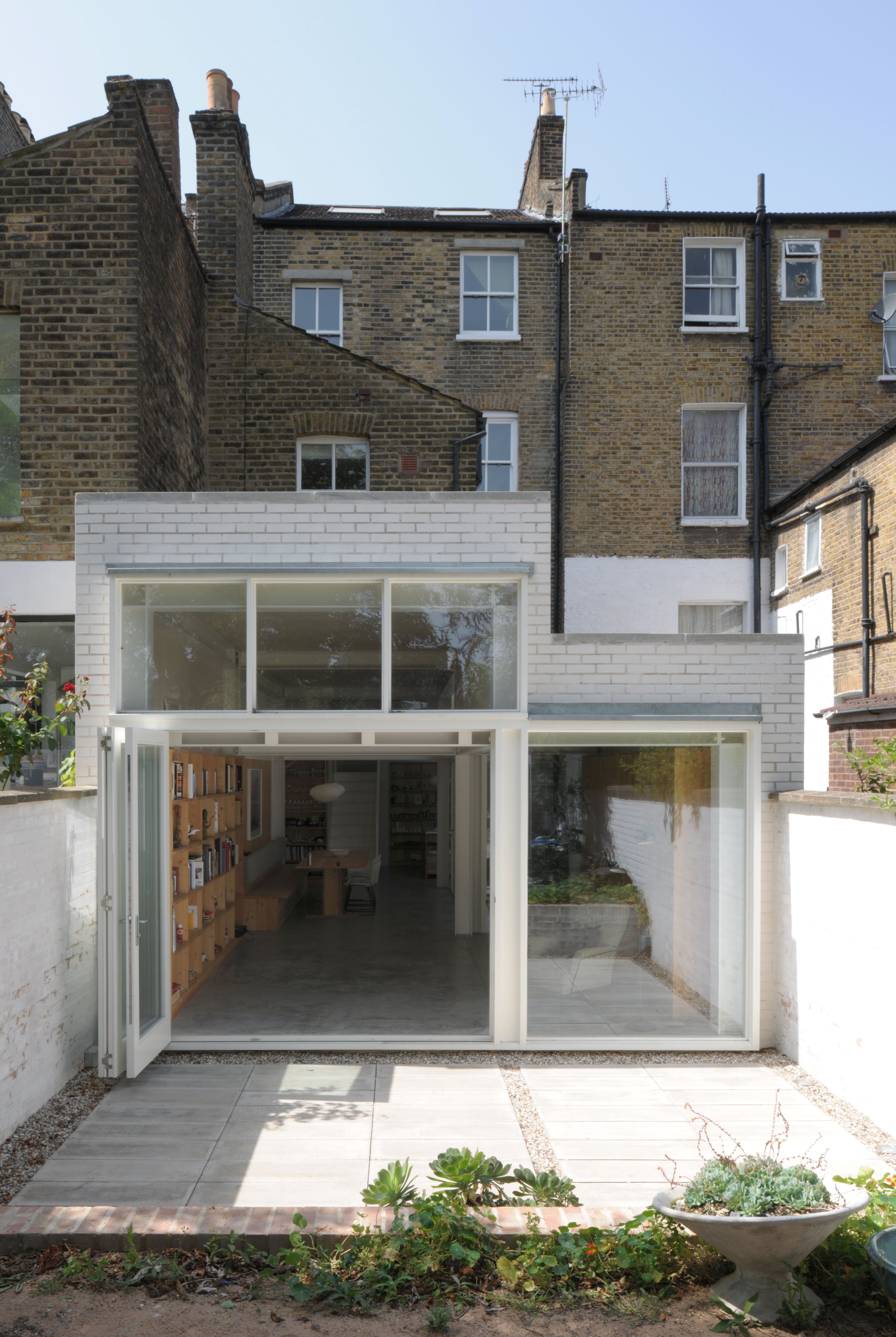
The project involved an extension and renovation of a house for a photographer and her family.
The townhouse in the city’s south has been redesigned in a contemporary way.
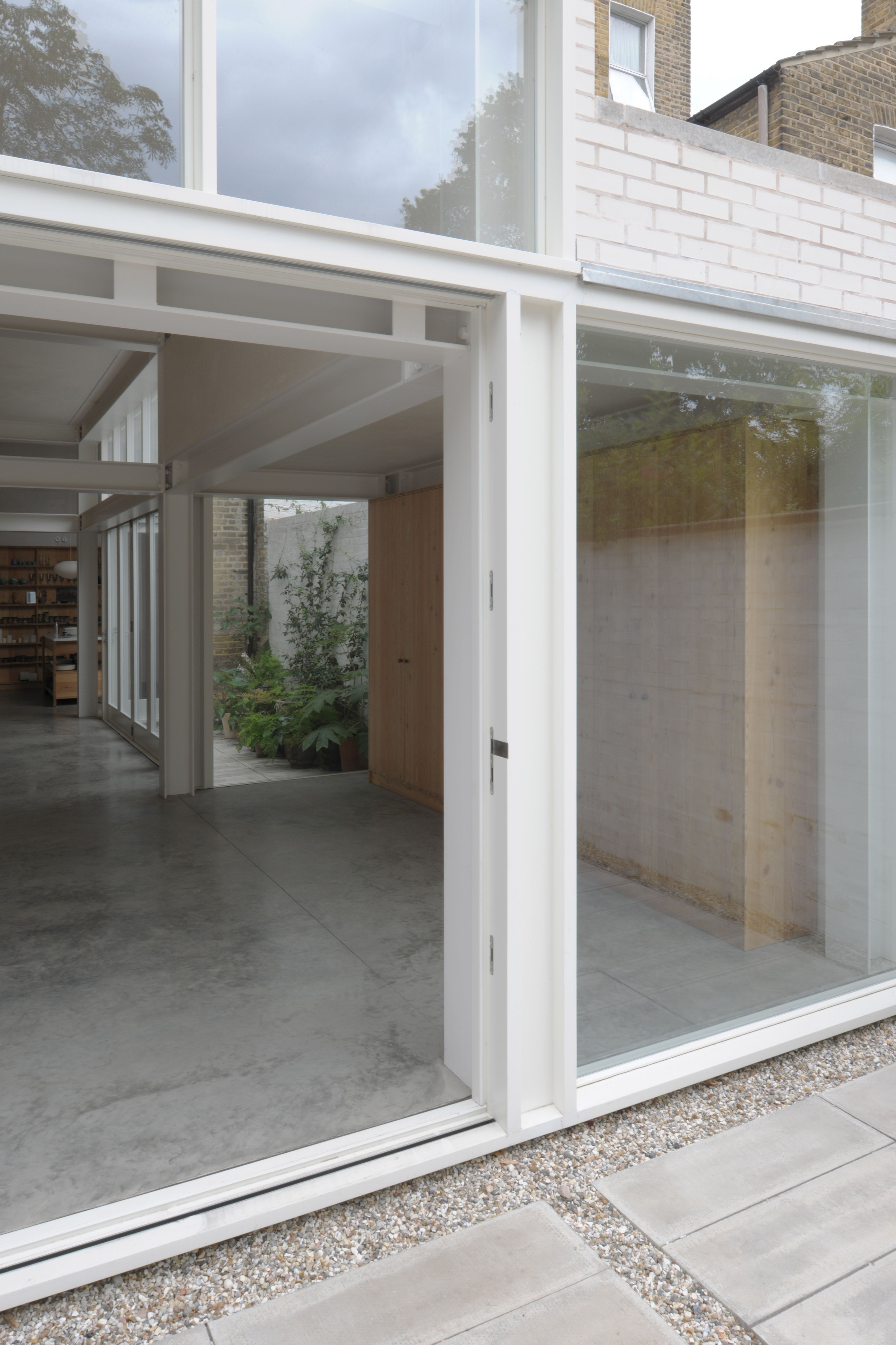
Part of Strange’s task was to strengthen the link between the indoors and the verdant garden.
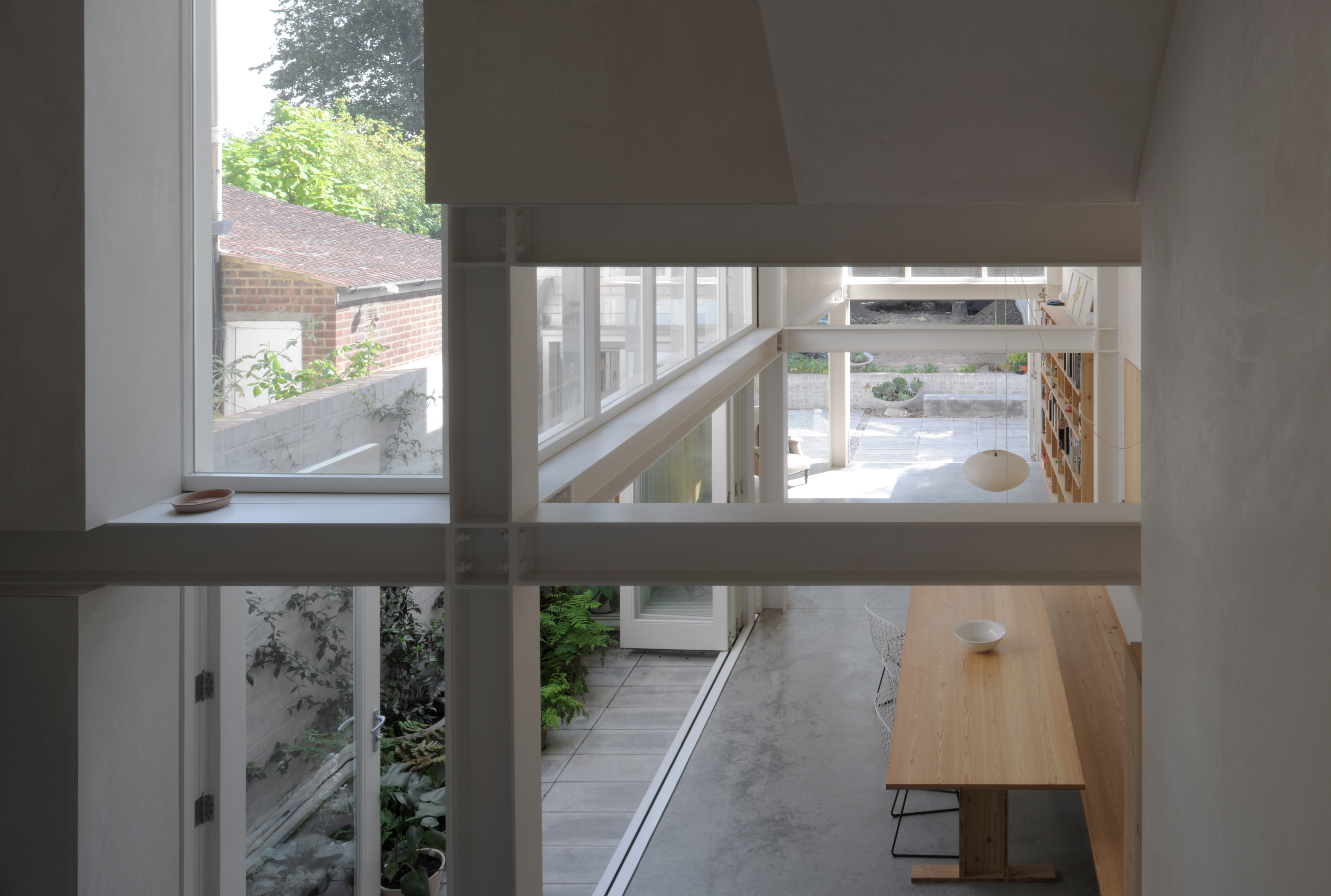
The new design creates an open, light-feeling and bright interior.
INFORMATION
Wallpaper* Newsletter
Receive our daily digest of inspiration, escapism and design stories from around the world direct to your inbox.
For more information visit the website of Hugh Strange Architects
Tim Abrahams is an architecture writer and editor. He hosts the podcast Superurbanism and is Contributing Editor for Architectural Record
-
 All-In is the Paris-based label making full-force fashion for main character dressing
All-In is the Paris-based label making full-force fashion for main character dressingPart of our monthly Uprising series, Wallpaper* meets Benjamin Barron and Bror August Vestbø of All-In, the LVMH Prize-nominated label which bases its collections on a riotous cast of characters – real and imagined
By Orla Brennan
-
 Maserati joins forces with Giorgetti for a turbo-charged relationship
Maserati joins forces with Giorgetti for a turbo-charged relationshipAnnouncing their marriage during Milan Design Week, the brands unveiled a collection, a car and a long term commitment
By Hugo Macdonald
-
 Through an innovative new training program, Poltrona Frau aims to safeguard Italian craft
Through an innovative new training program, Poltrona Frau aims to safeguard Italian craftThe heritage furniture manufacturer is training a new generation of leather artisans
By Cristina Kiran Piotti
-
 A new London house delights in robust brutalist detailing and diffused light
A new London house delights in robust brutalist detailing and diffused lightLondon's House in a Walled Garden by Henley Halebrown was designed to dovetail in its historic context
By Jonathan Bell
-
 A Sussex beach house boldly reimagines its seaside typology
A Sussex beach house boldly reimagines its seaside typologyA bold and uncompromising Sussex beach house reconfigures the vernacular to maximise coastal views but maintain privacy
By Jonathan Bell
-
 This 19th-century Hampstead house has a raw concrete staircase at its heart
This 19th-century Hampstead house has a raw concrete staircase at its heartThis Hampstead house, designed by Pinzauer and titled Maresfield Gardens, is a London home blending new design and traditional details
By Tianna Williams
-
 An octogenarian’s north London home is bold with utilitarian authenticity
An octogenarian’s north London home is bold with utilitarian authenticityWoodbury residence is a north London home by Of Architecture, inspired by 20th-century design and rooted in functionality
By Tianna Williams
-
 What is DeafSpace and how can it enhance architecture for everyone?
What is DeafSpace and how can it enhance architecture for everyone?DeafSpace learnings can help create profoundly sense-centric architecture; why shouldn't groundbreaking designs also be inclusive?
By Teshome Douglas-Campbell
-
 The dream of the flat-pack home continues with this elegant modular cabin design from Koto
The dream of the flat-pack home continues with this elegant modular cabin design from KotoThe Niwa modular cabin series by UK-based Koto architects offers a range of elegant retreats, designed for easy installation and a variety of uses
By Jonathan Bell
-
 Are Derwent London's new lounges the future of workspace?
Are Derwent London's new lounges the future of workspace?Property developer Derwent London’s new lounges – created for tenants of its offices – work harder to promote community and connection for their users
By Emily Wright
-
 Showing off its gargoyles and curves, The Gradel Quadrangles opens in Oxford
Showing off its gargoyles and curves, The Gradel Quadrangles opens in OxfordThe Gradel Quadrangles, designed by David Kohn Architects, brings a touch of playfulness to Oxford through a modern interpretation of historical architecture
By Shawn Adams