Peckham’s creativity reaches a higher level in a multistorey car park
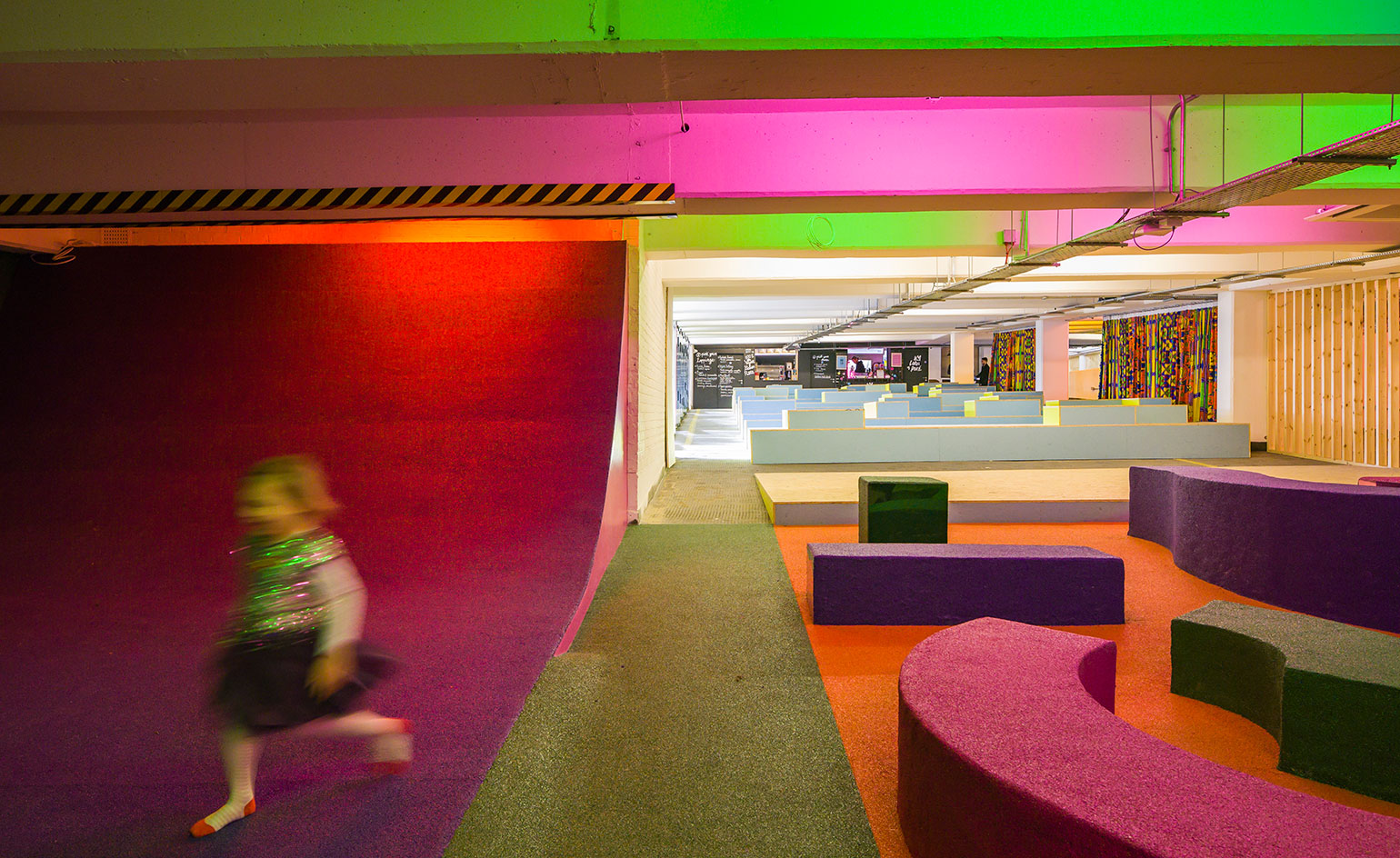
The high street is dead – long live the multistorey car park. In the fun-and-gritty south London neighbourhood of Peckham, seven levels of a car park have been reinvented as a creative and entertainment hub. The car park already had creative form, with the roof top café Franks, and Bold Tendencies commissioning artwork up there, and the Multi Story Orchestra operating on one level. Now Carl Turner Architects has created Peckham Levels by converting parking bays into studio spaces, and devoting a whole floor to eating, drinking and enjoying yourself. The venue is operated and managed by social enterprise Make Shift.
Levels 5 is open to the public and houses seven street-food kiosks run by local outfits with seating for diners provided at yellow timber trestle tables. There’s also a cocktail bar and restaurants including the vegan offering Wild Flower, a hair salon, and a children’s play area, with colourful 3D obstacles on a rubber floor, and curved walls for running up and down. Meanwhile an event space can be cordoned off with a brightly patterned curtain from an African textile supplier on nearby Rye Lane.
There is no disguising the building’s former use, so Carl Turner Architects' Paul O’Brien used a light touch. He left the big yellow arrows on the floors and brought light into the corridors from the outside through polycarbonate opaque panels in the studios’ walls. These are occupied by local creatives including Hilary Cottam, who was named UK Designer of the Year in 2005.
“The big challenge with the building was that it had no services,” explains O’Brien. He put in toilets and a water point in the centre of every level. Another issue was that “everything slopes to the edge for drainage”, making constructing studios tricky for the builders.
While long-standing stores continue to close on the UK’s towns and cities, things couldn’t be more vibrant at Peckham Levels. And its oh-so local bent makes it an antidote to the more heavily curated, privately-operated public realms of the capital.
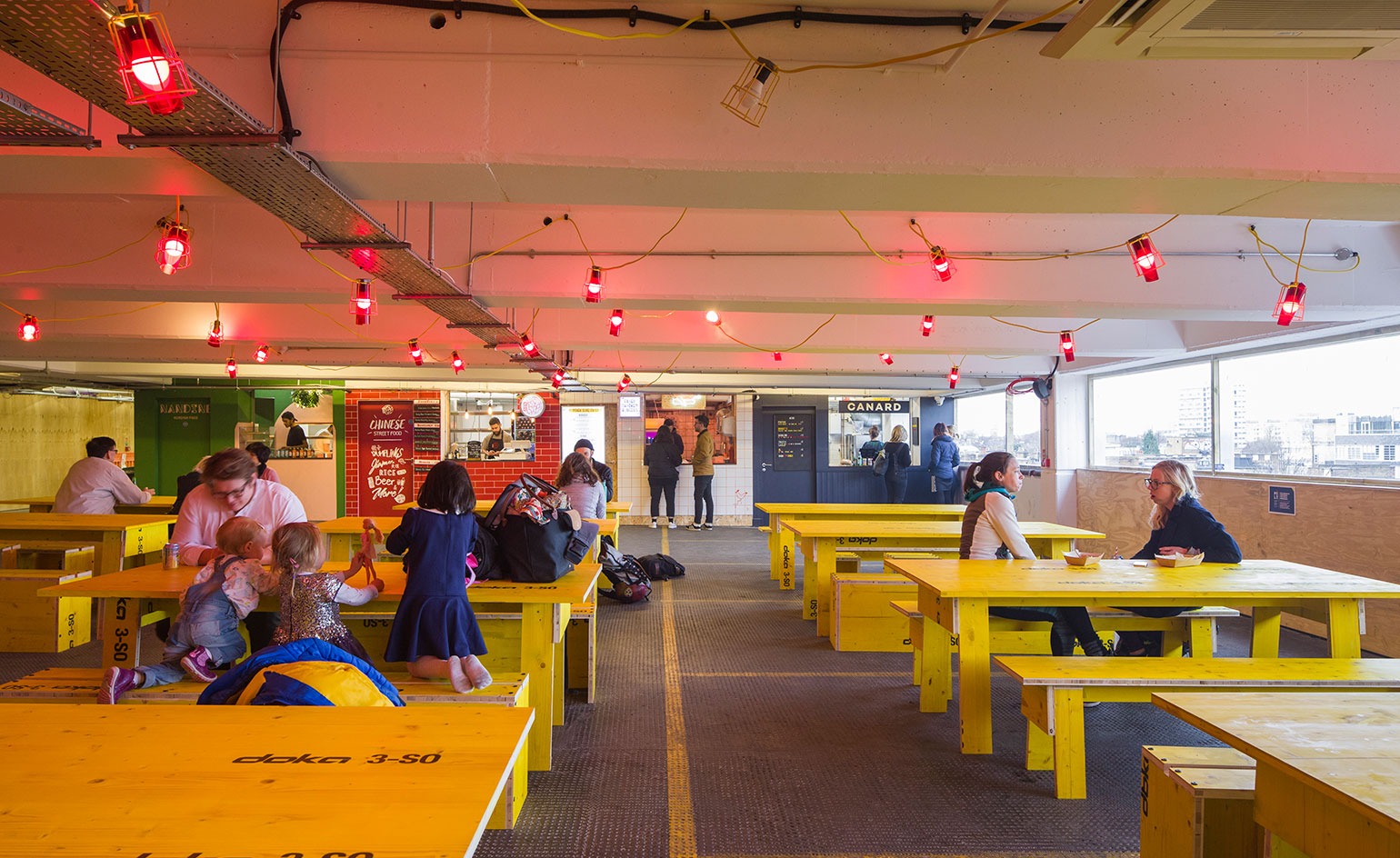
Created in a transformed old car park, Peckham Levels offers studio space and also options for eating, drinking and enjoying yourself. Photography: Tim Crocker
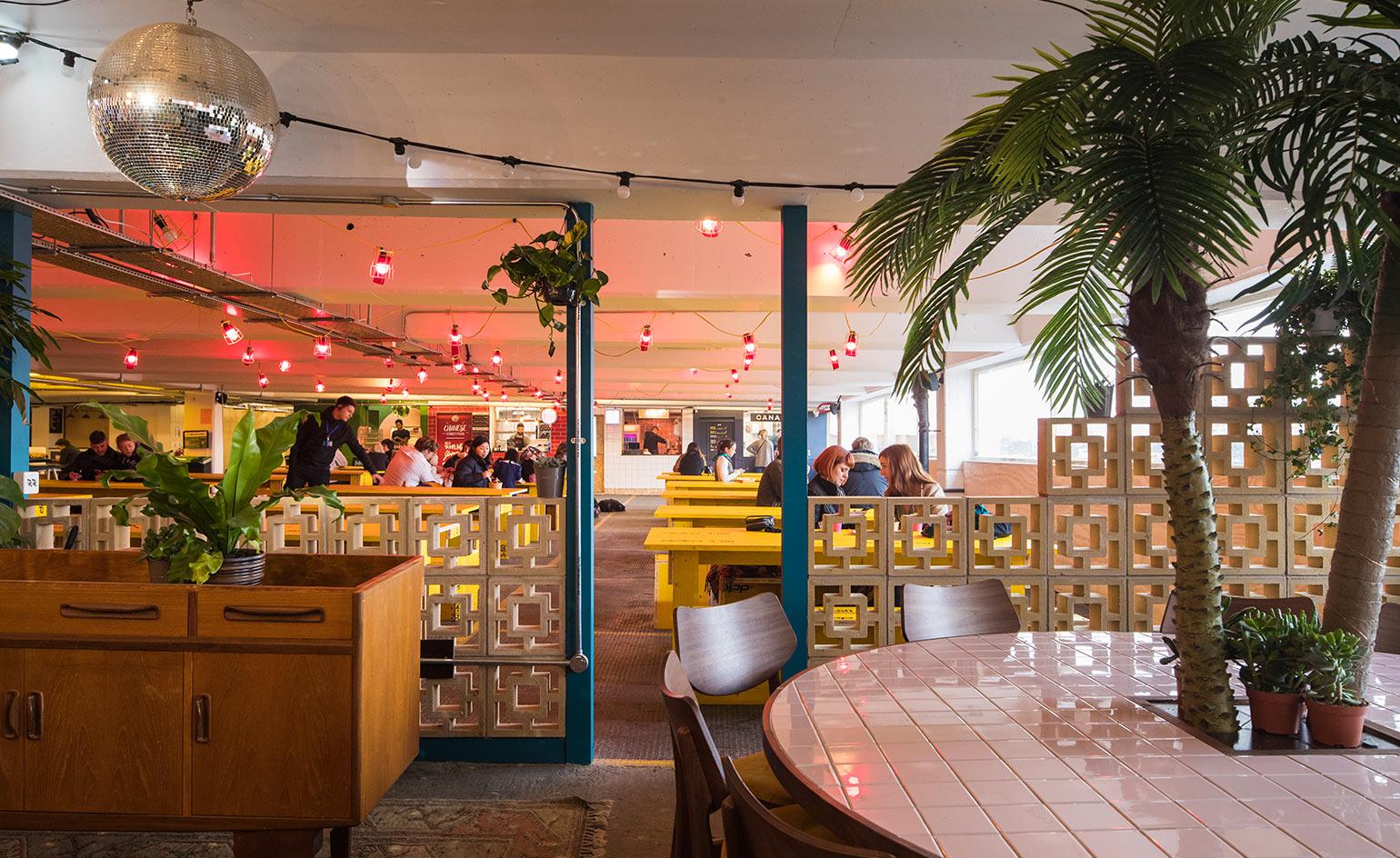
Levels 5 is open to the public and houses seven street food kiosks run by local outfits. Photography: Tim Crocker
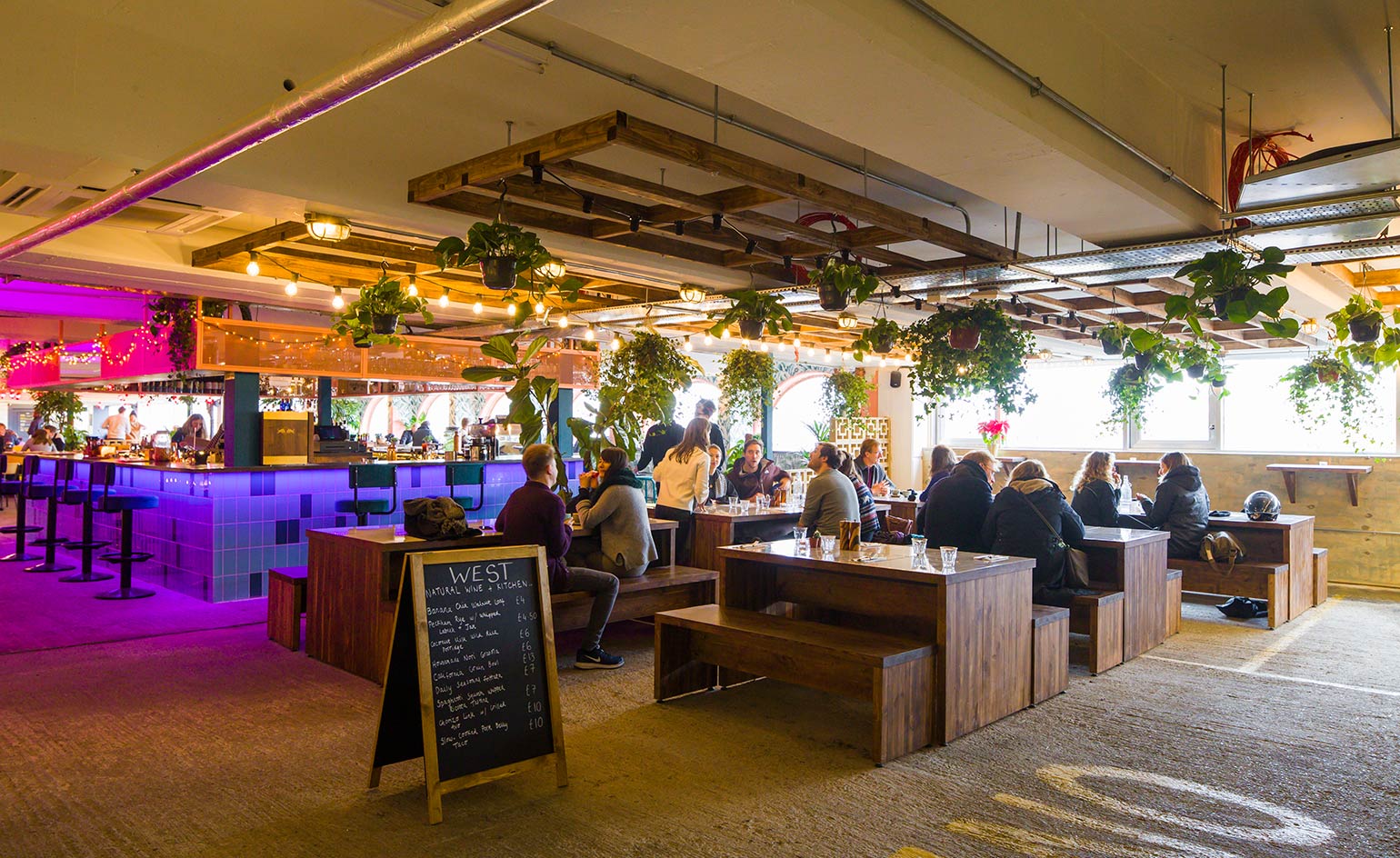
Apart from the slew of restaurants, there's also a hair salon, and a children’s play area. Photography: Tim Crocker
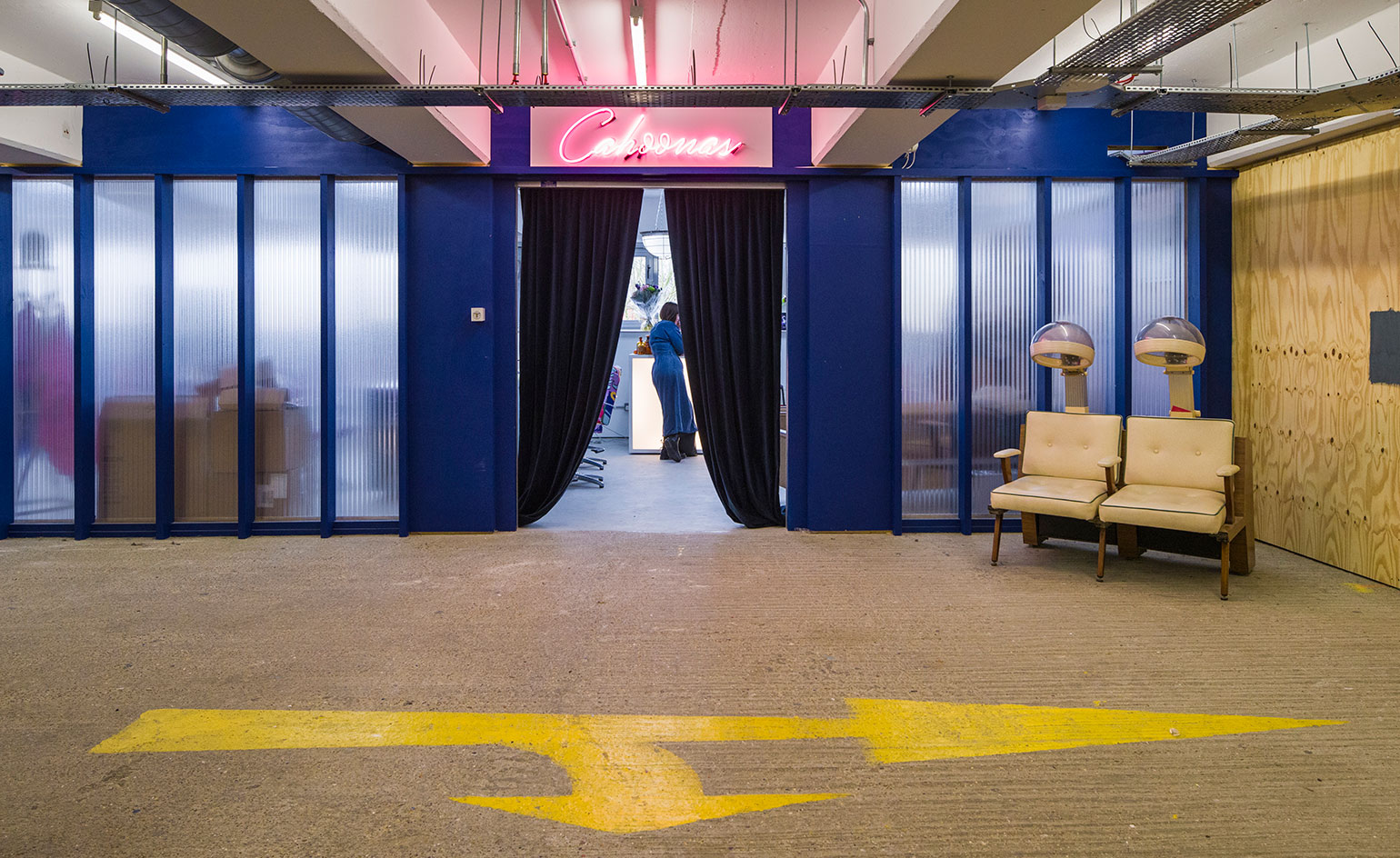
Carl Turner left the big yellow arrows on the floors... Photography: Tim Crocker
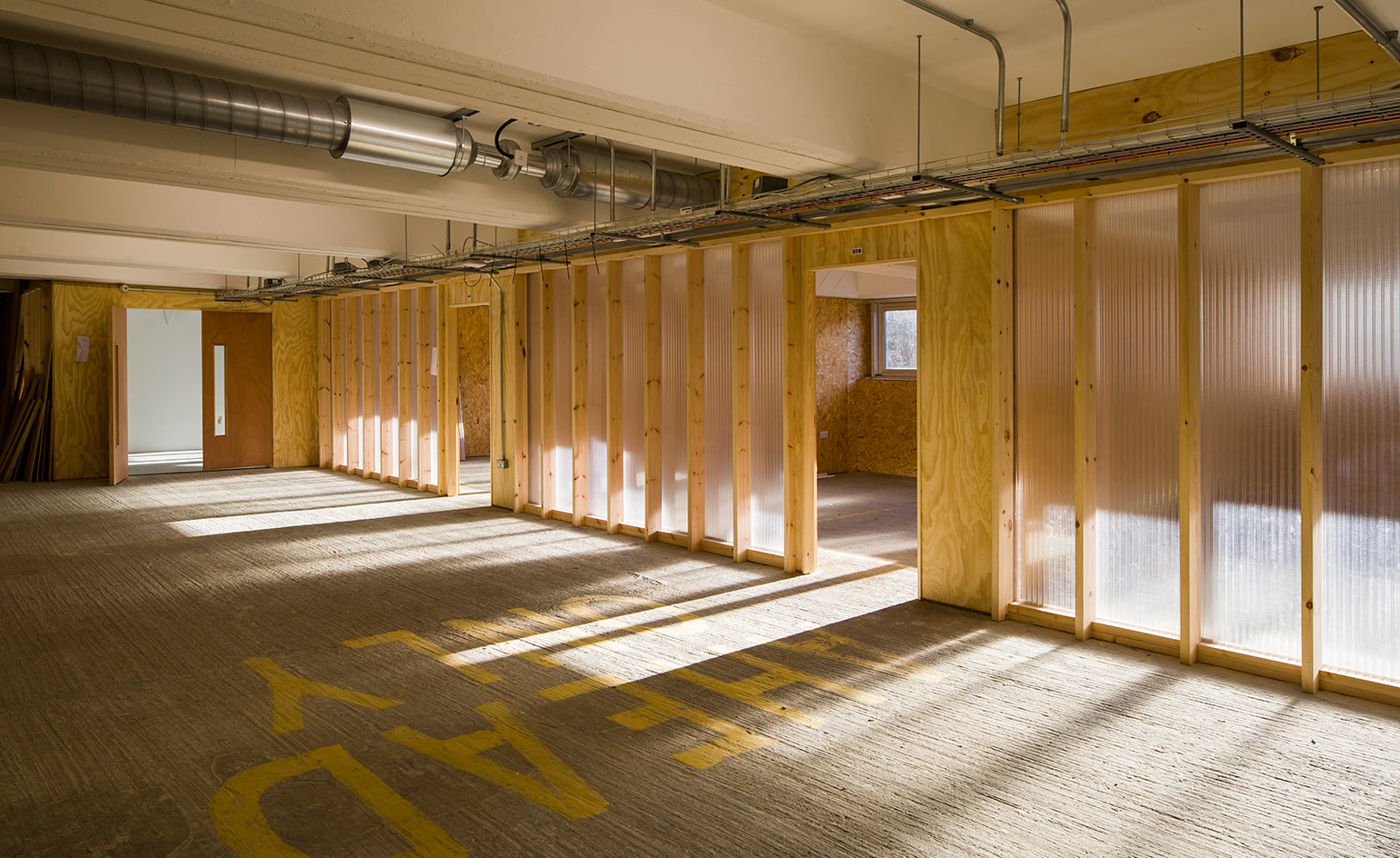
...and brought light into the corridors from the outside through polycarbonate opaque panels in the studios’ walls. Photography: Tim Crocker
INFORMATION
For more information visit the Carl Turner Architects' website
Receive our daily digest of inspiration, escapism and design stories from around the world direct to your inbox.
Clare Dowdy is a London-based freelance design and architecture journalist who has written for titles including Wallpaper*, BBC, Monocle and the Financial Times. She’s the author of ‘Made In London: From Workshops to Factories’ and co-author of ‘Made in Ibiza: A Journey into the Creative Heart of the White Island’.
-
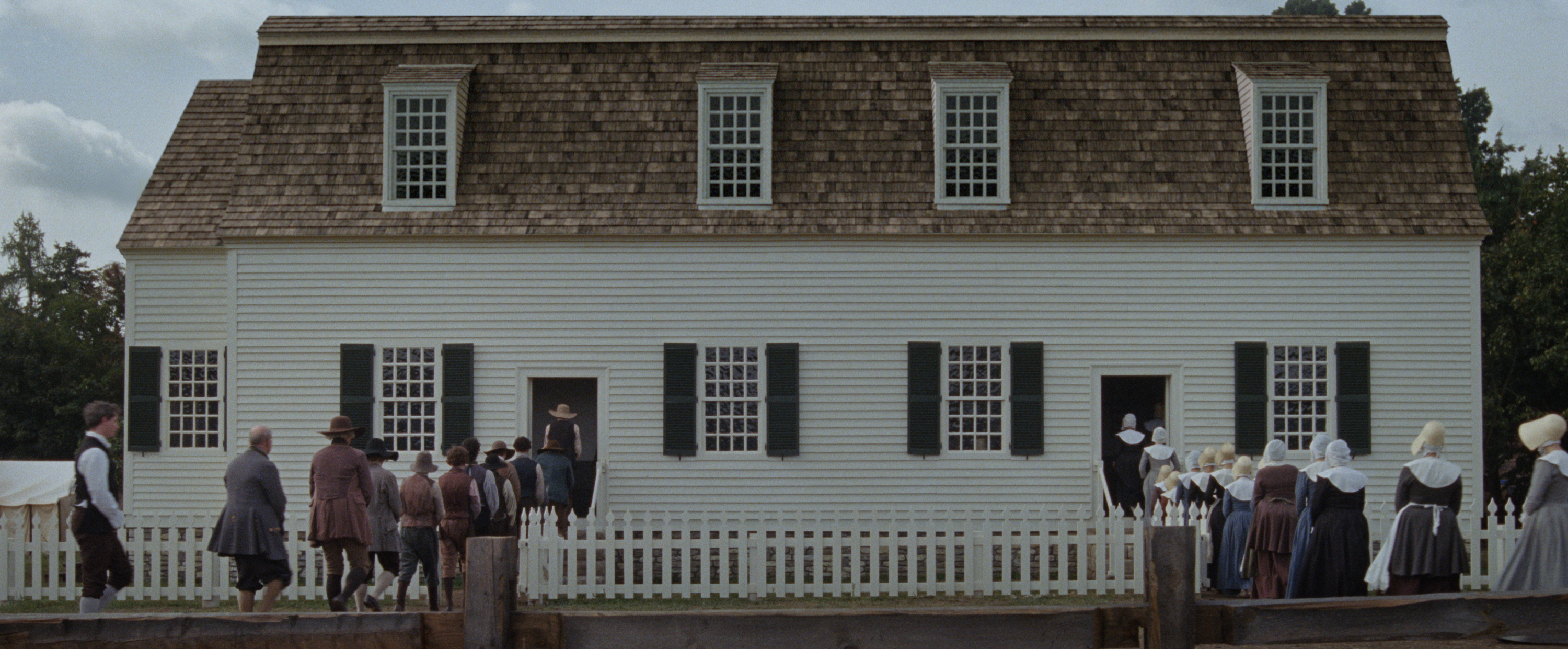 The Testament of Ann Lee brings the Shaker aesthetic to the big screen
The Testament of Ann Lee brings the Shaker aesthetic to the big screenDirected by Mona Fastvold and featuring Amanda Seyfried, The Testament of Ann Lee is a visual deep dive into Shaker culture
-
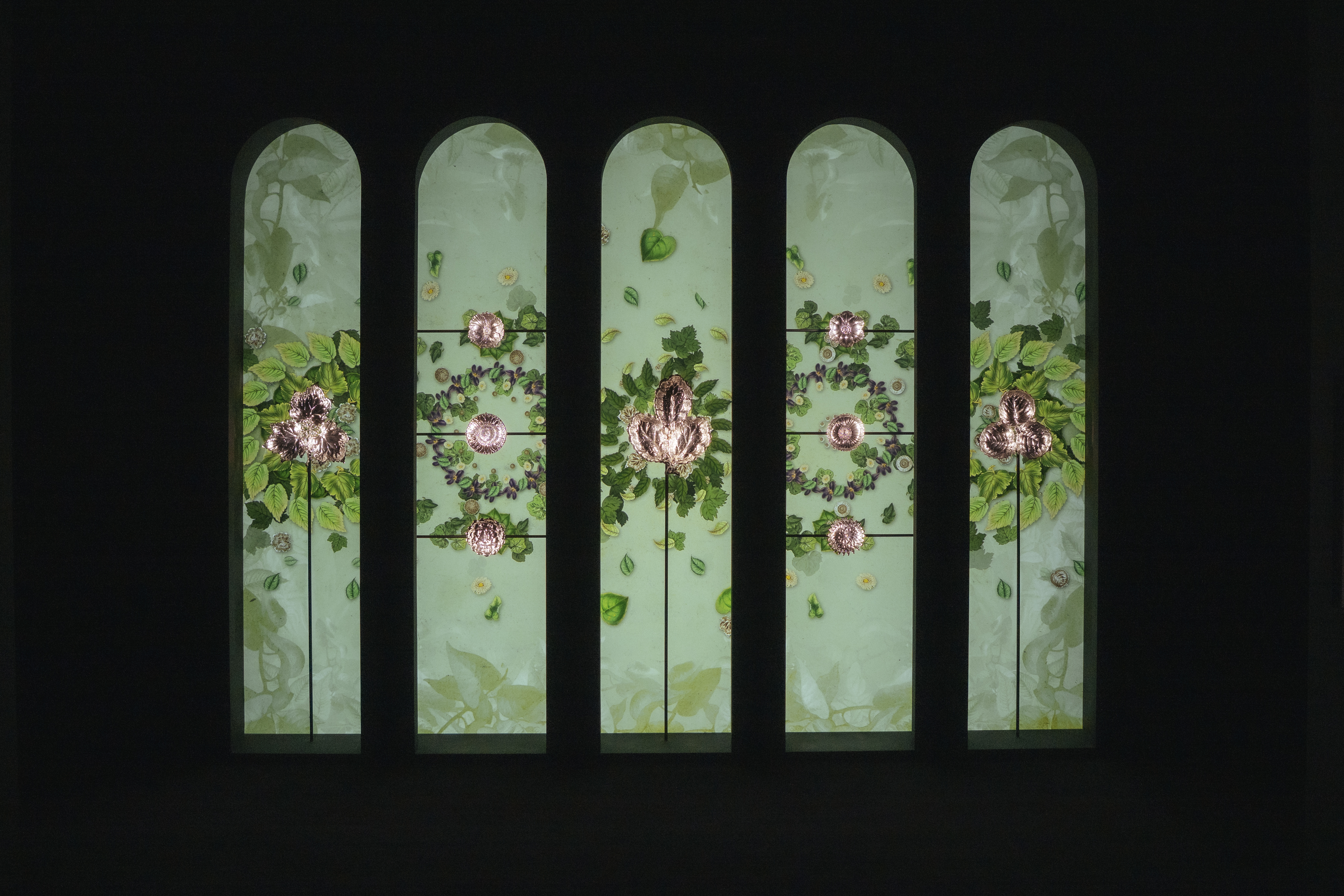 Dive into Buccellati's rich artistic heritage in Shanghai
Dive into Buccellati's rich artistic heritage in Shanghai'The Prince of Goldsmiths: Buccellati Rediscovering the Classics' exhibition takes visitors on an immersive journey through a fascinating history
-
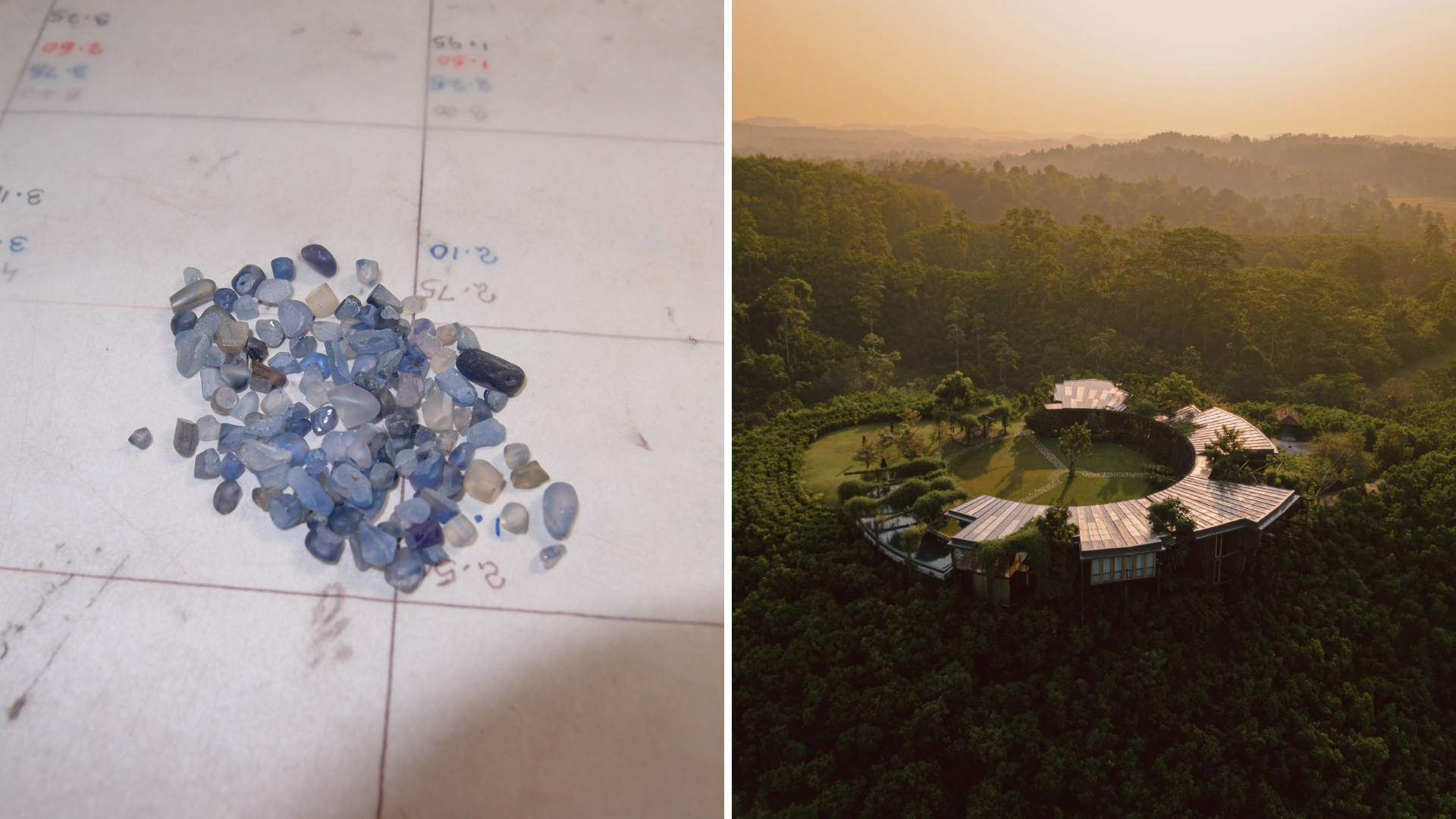 Love jewellery? Now you can book a holiday to source rare gemstones
Love jewellery? Now you can book a holiday to source rare gemstonesHardy & Diamond, Gemstone Journeys debuts in Sri Lanka in April 2026, granting travellers access to the island’s artisanal gemstone mines, as well as the opportunity to source their perfect stone
-
 Arbour House is a north London home that lies low but punches high
Arbour House is a north London home that lies low but punches highArbour House by Andrei Saltykov is a low-lying Crouch End home with a striking roof structure that sets it apart
-
 A former agricultural building is transformed into a minimal rural home by Bindloss Dawes
A former agricultural building is transformed into a minimal rural home by Bindloss DawesZero-carbon design meets adaptive re-use in the Tractor Shed, a stripped-back house in a country village by Somerset architects Bindloss Dawes
-
 RIBA House of the Year 2025 is a ‘rare mixture of sensitivity and boldness’
RIBA House of the Year 2025 is a ‘rare mixture of sensitivity and boldness’Topping the list of seven shortlisted homes, Izat Arundell’s Hebridean self-build – named Caochan na Creige – is announced as the RIBA House of the Year 2025
-
 In addition to brutalist buildings, Alison Smithson designed some of the most creative Christmas cards we've seen
In addition to brutalist buildings, Alison Smithson designed some of the most creative Christmas cards we've seenThe architect’s collection of season’s greetings is on show at the Roca London Gallery, just in time for the holidays
-
 In South Wales, a remote coastal farmhouse flaunts its modern revamp, primed for hosting
In South Wales, a remote coastal farmhouse flaunts its modern revamp, primed for hostingA farmhouse perched on the Gower Peninsula, Delfyd Farm reveals its ground-floor refresh by architecture studio Rural Office, which created a cosy home with breathtaking views
-
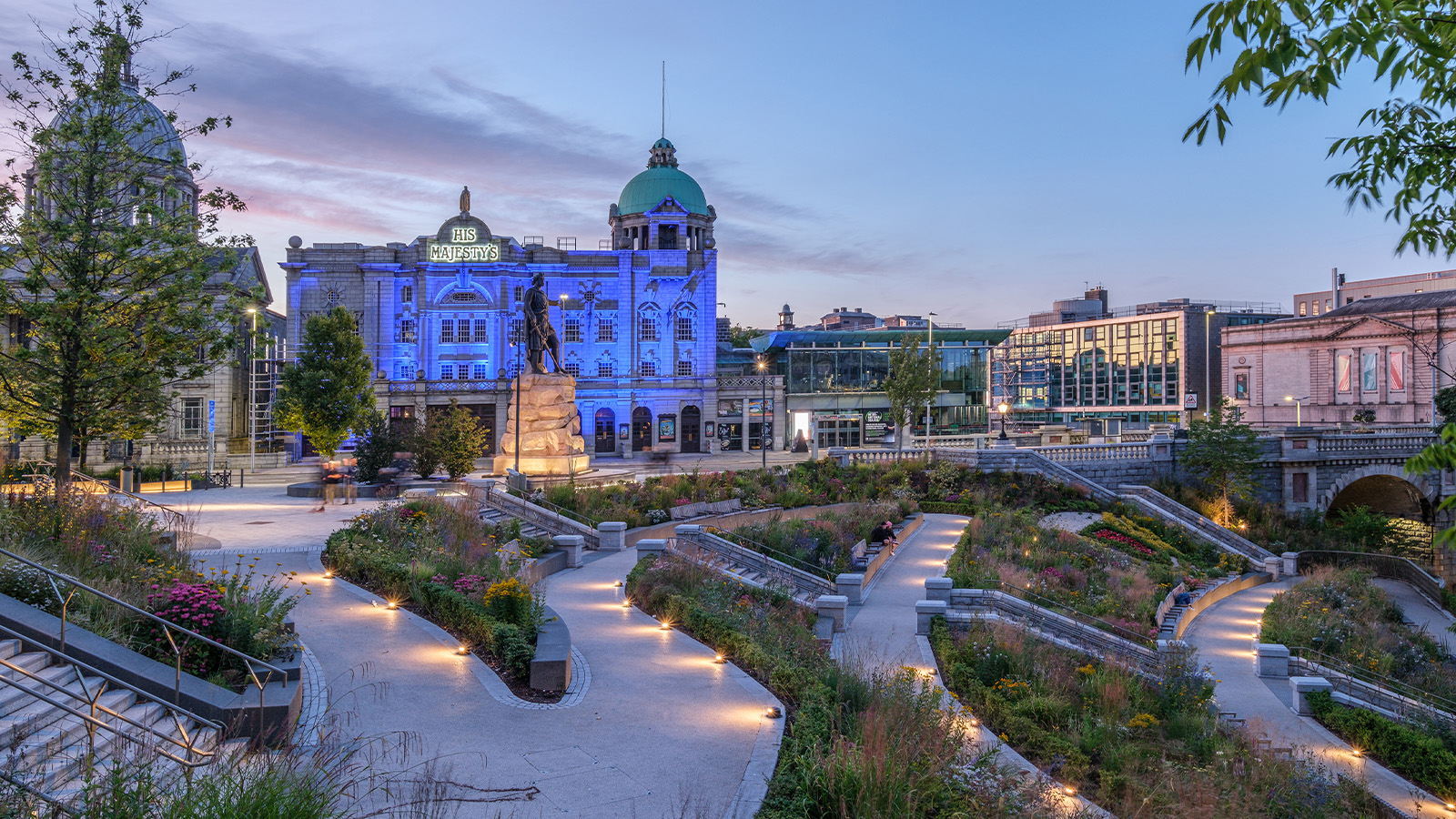 A revived public space in Aberdeen is named Scotland’s building of the year
A revived public space in Aberdeen is named Scotland’s building of the yearAberdeen's Union Terrace Gardens by Stallan-Brand Architecture + Design and LDA Design wins the 2025 Andrew Doolan Best Building in Scotland Award
-
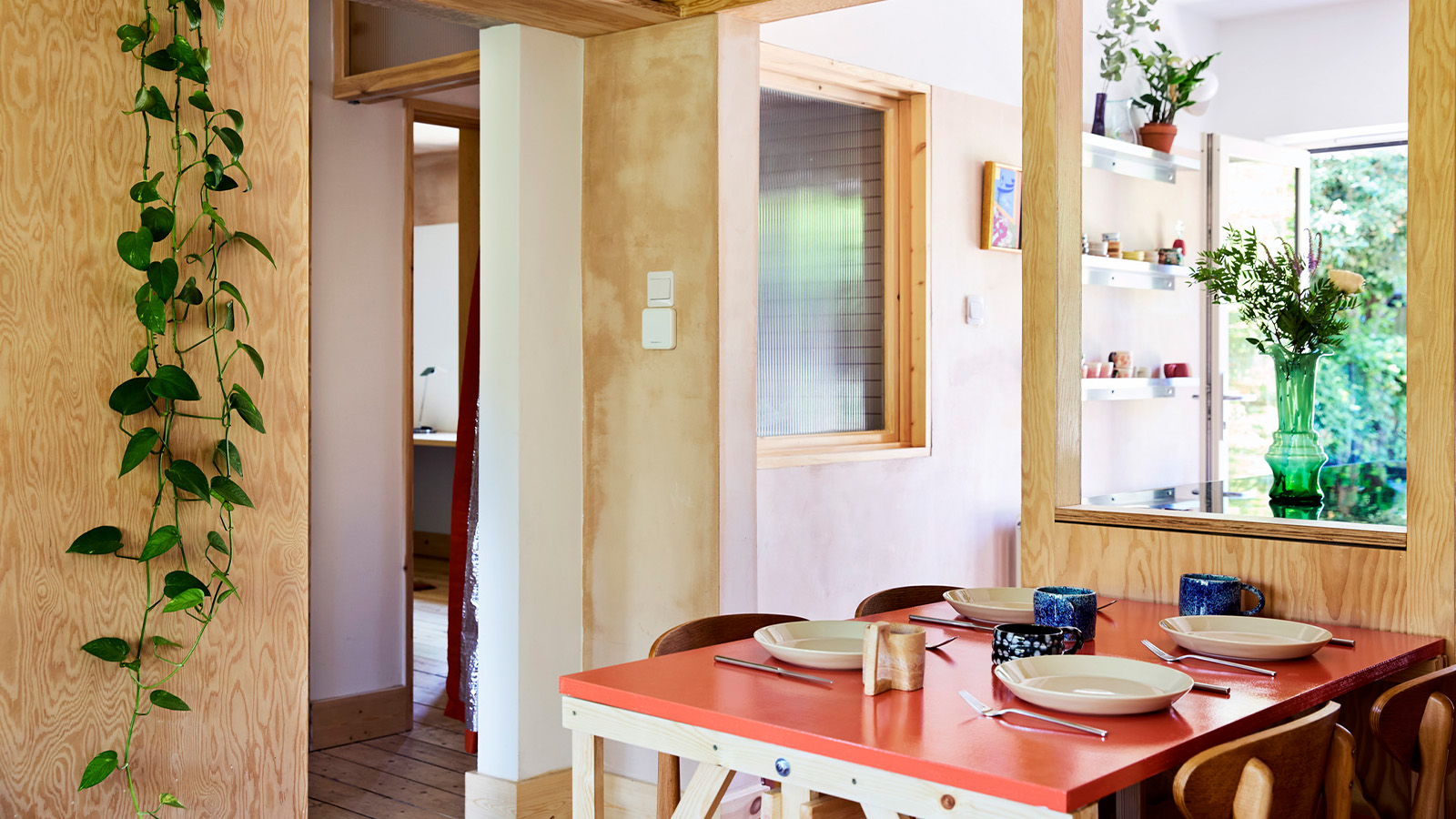 A refreshed 1950s apartment in East London allows for moments of discovery
A refreshed 1950s apartment in East London allows for moments of discoveryWith this 1950s apartment redesign, London-based architects Studio Naama wanted to create a residence which reflects the fun and individual nature of the clients
-
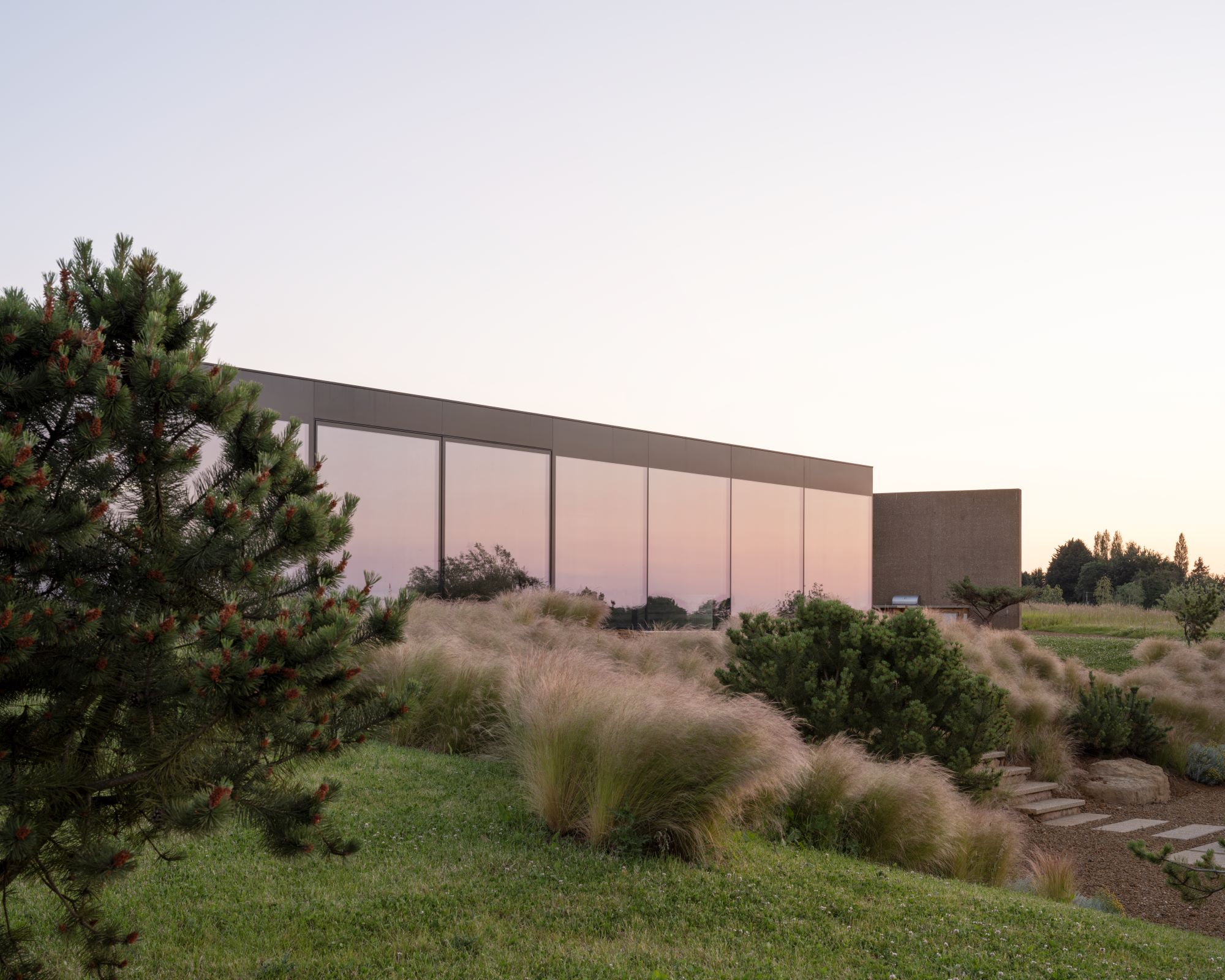 In this Cotswolds home, drama meets minimalism
In this Cotswolds home, drama meets minimalismCotswolds home Hiaven house, with interiors designed by McLaren Excell, is a perfect blend of contemporary chic and calm, countryside drama