Galaxy quest: Cooke Fawcett Architects make Peckham Observatory a star attraction
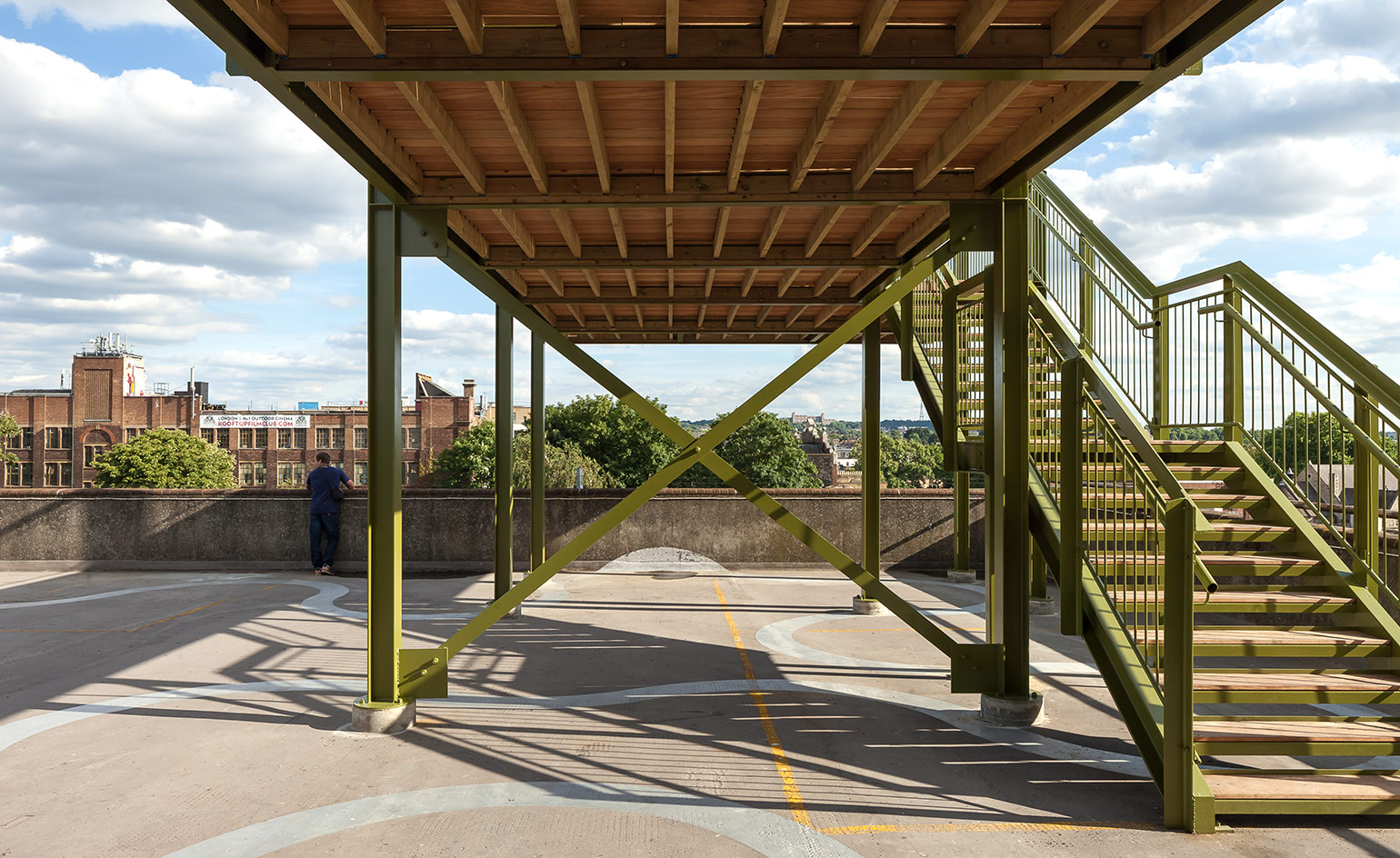
There is yet another reason to walk up the seven flights of stairs of a defunct car park in Peckham. The latest architectural commission by its highly-acclaimed resident cultural body is revealed. This time, Bold Tendencies has tasked young practice Cooke Fawcett Architects with creating a big viewing platform and kiosk up one end of the top, open-air floor of the car park.
Called the Peckham Observatory, the 3.5m-wide platform of hardwood timber decking attached to a locally-made steel structure is accessed by steps and a bleacher seating system.
At 3.5m above the car park, visitors have increased views on to sunsets over central London and on to Bold Tendencies’ other al fresco delights: Practice Architecture’s crowd-pleasing Frank’s Café, the Derek Jarman corner garden, and installations by artists including Isaac Olvera and Richard Wentworth.
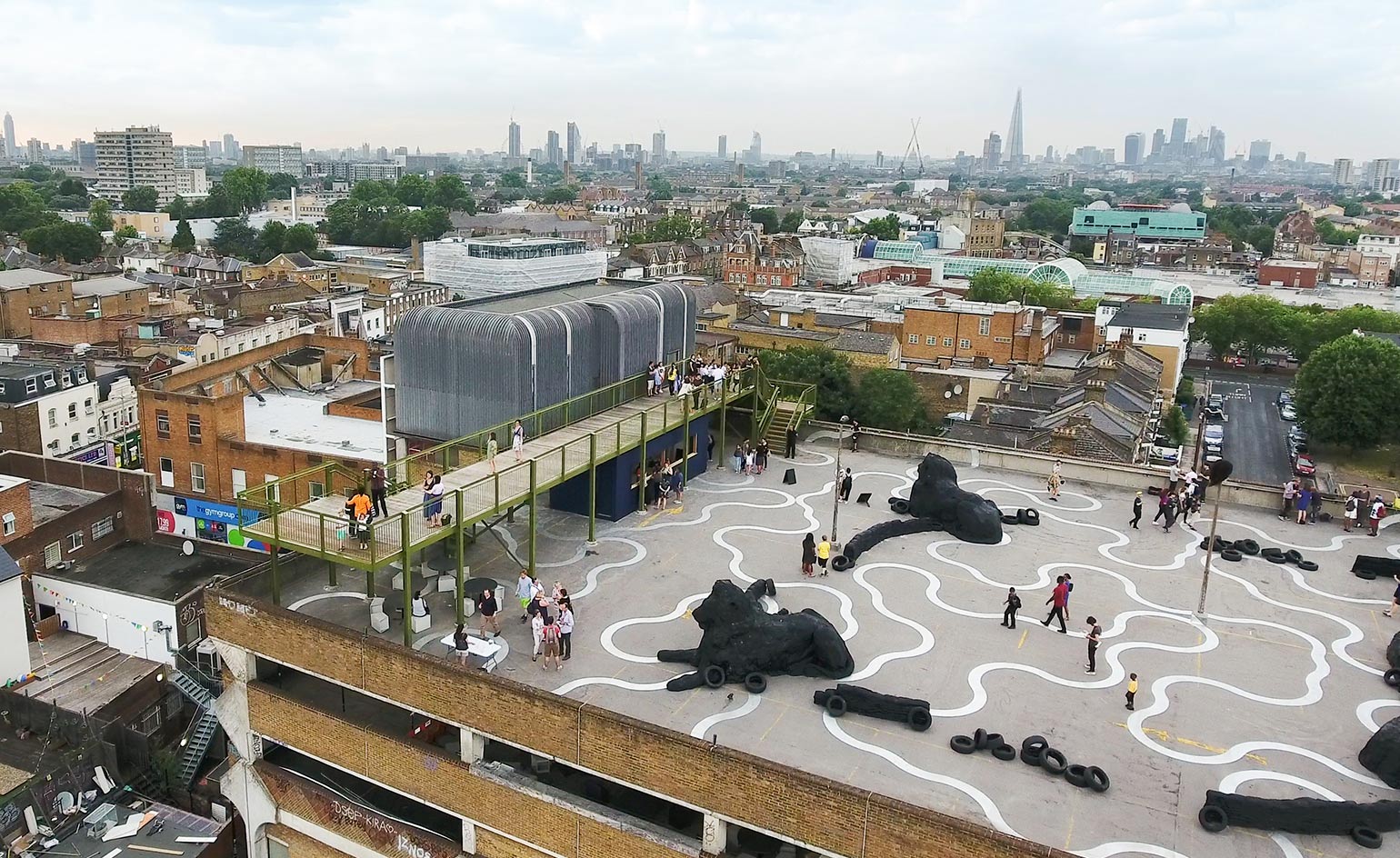
The rooftop carpark is an attraction for Londoners
As well as adding aesthetically to a quieter end of the site, the platform has a functional role to play. It shelters concert-goers when they collect their tickets from the kiosk, positioned beneath it. The architects Oliver Cooke and Francis Fawcett have painted this simple, timber-framed box dark blue, to complement the green paint of the steelwork. This palette in turn contrasts with artist Simon Whybray’s nearby pink staircases – another Bold Tendencies commission.
Fawcett and Cooke founded their eponymous London firm in 2015, having worked together at Stirling Prize-winning outfit Herzog & de Meuron. This Bold Tendencies commission follows their acoustic Concert Wall for The Multi-Story Orchestra, which has a summer-long residency on a lower level of the car park.
This is the 11th year that Bold Tendencies’ Hannah Barry has amassed site-specific cultural events here. She is now considering commissioning an architecture piece for the car park’s lower levels, to make more of those areas. ‘We are interested in the ways people gather together,’ she says.
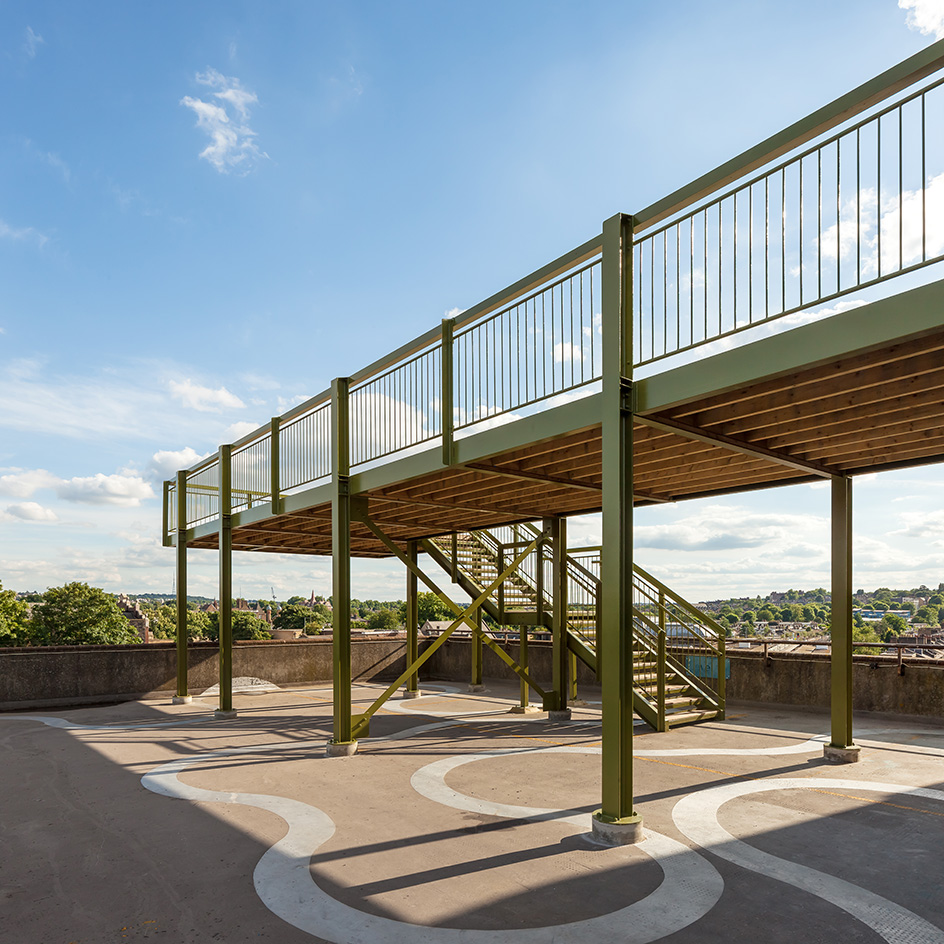
The observatory is located on the roof of a multi-storey car park in Peckham, London. Photography: Peter Landers
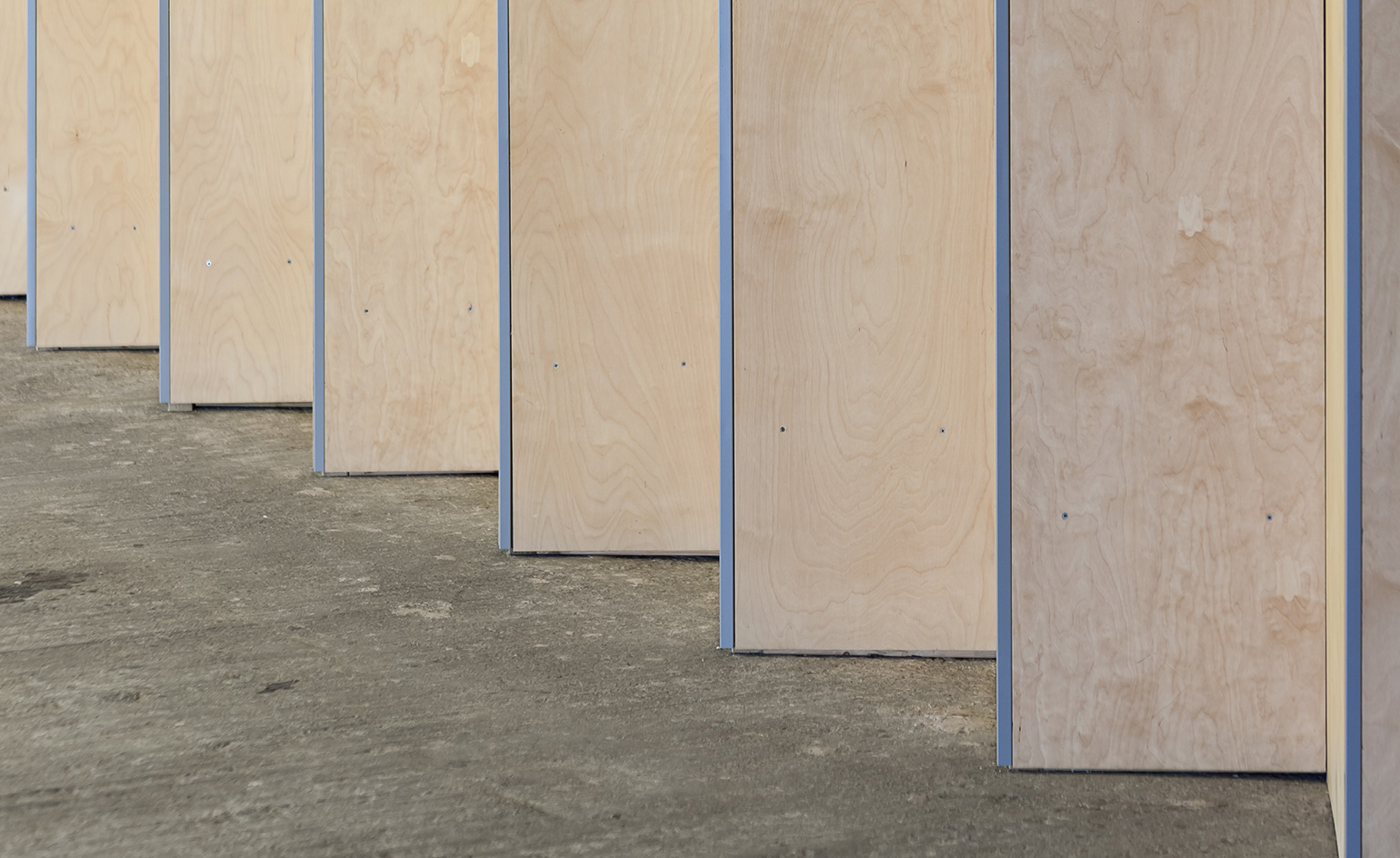
Cooke Fawcett Architects also designed a concert wall for an orchestra to play in front of. Photography: Peter Landers
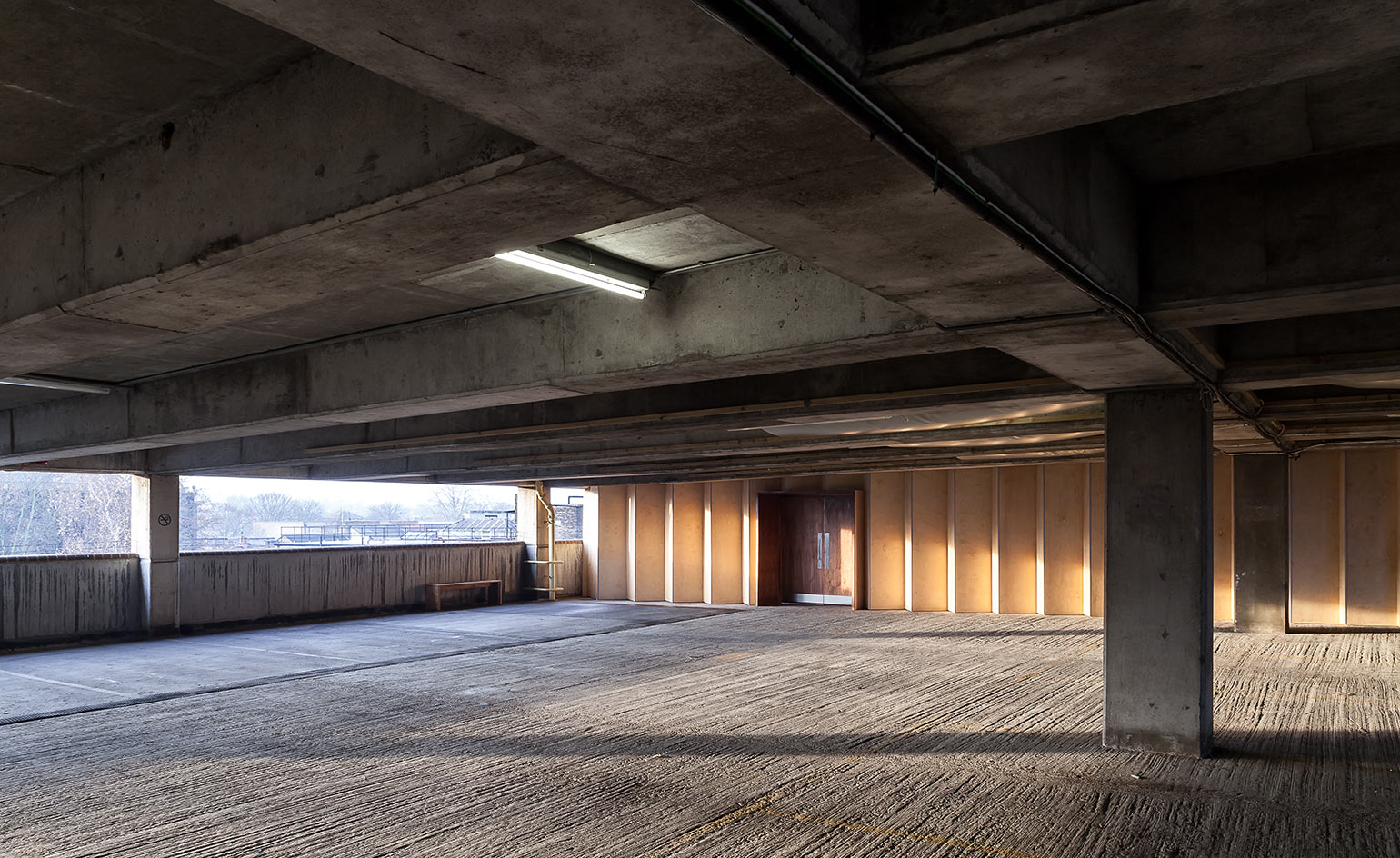
The concert wall is located within the multi-storey car park. Photography: Peter Landers
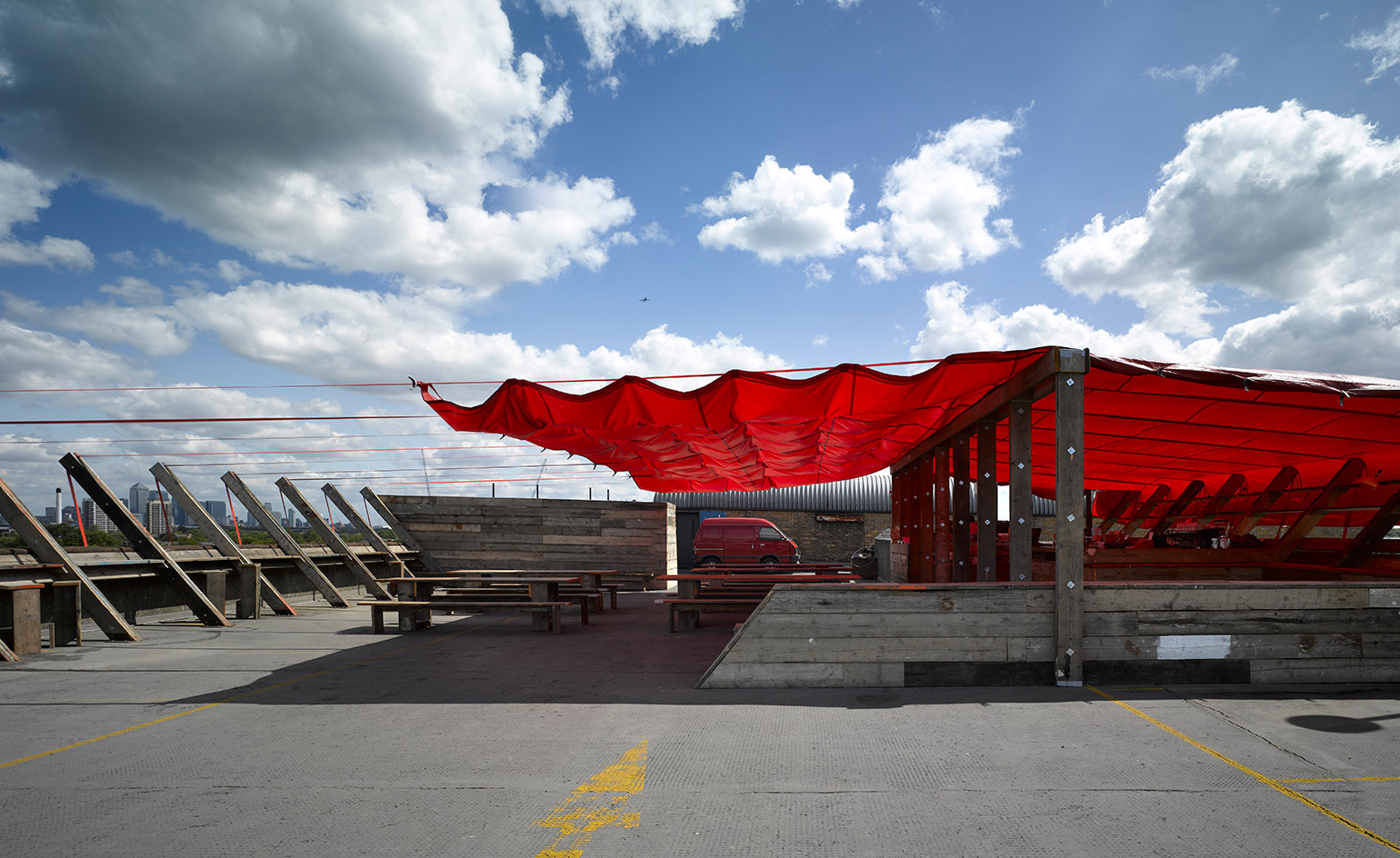
Frank’s Café is designed by Practice Architecture. Photography: Richard Bryant
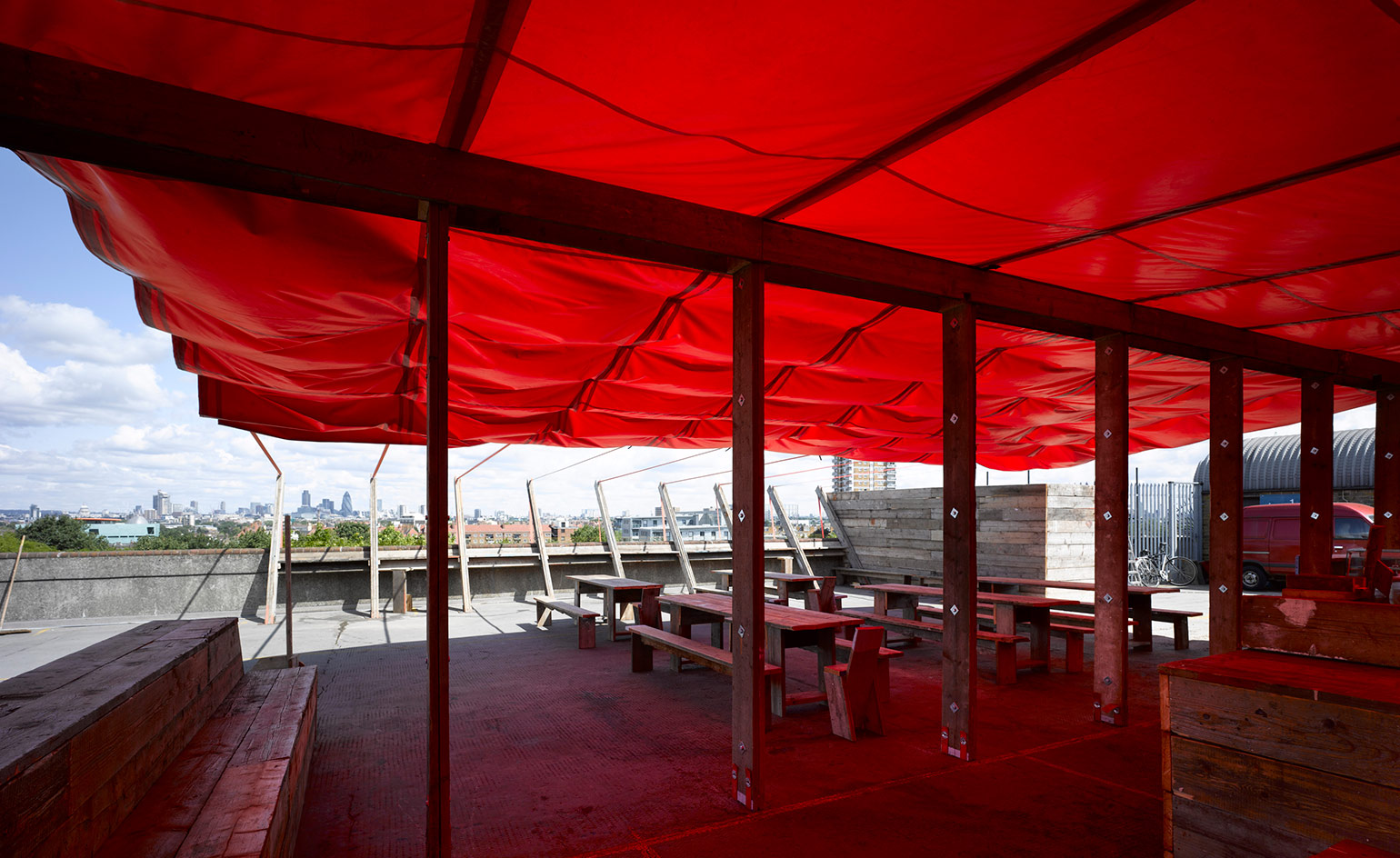
The red canopy of Frank’s, which opens in London during the summer months. Photography: Richard Bryant
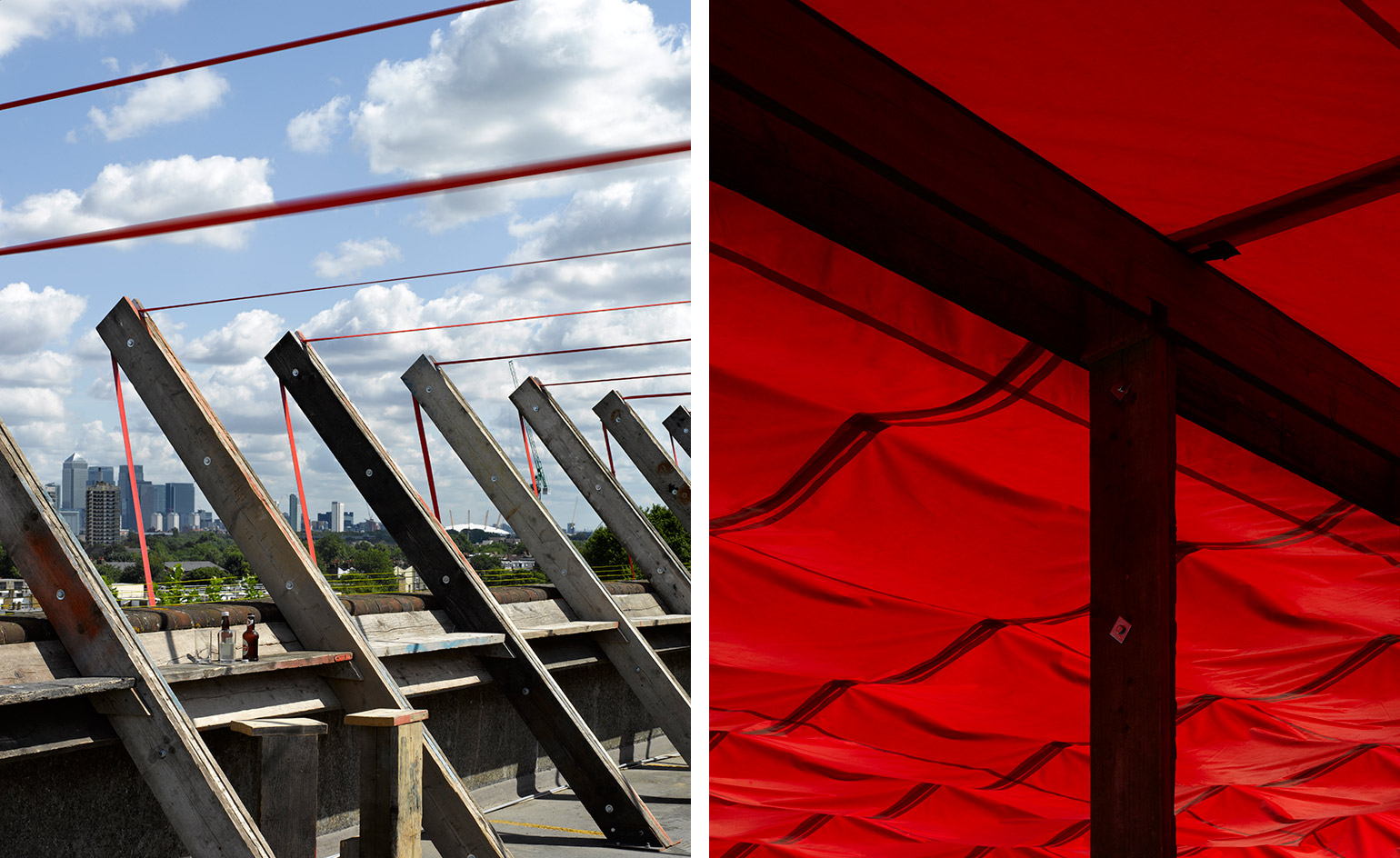
Architectural details of Practice Architecture’s Frank’s pavilion and structure. Photography: Richard Bryant
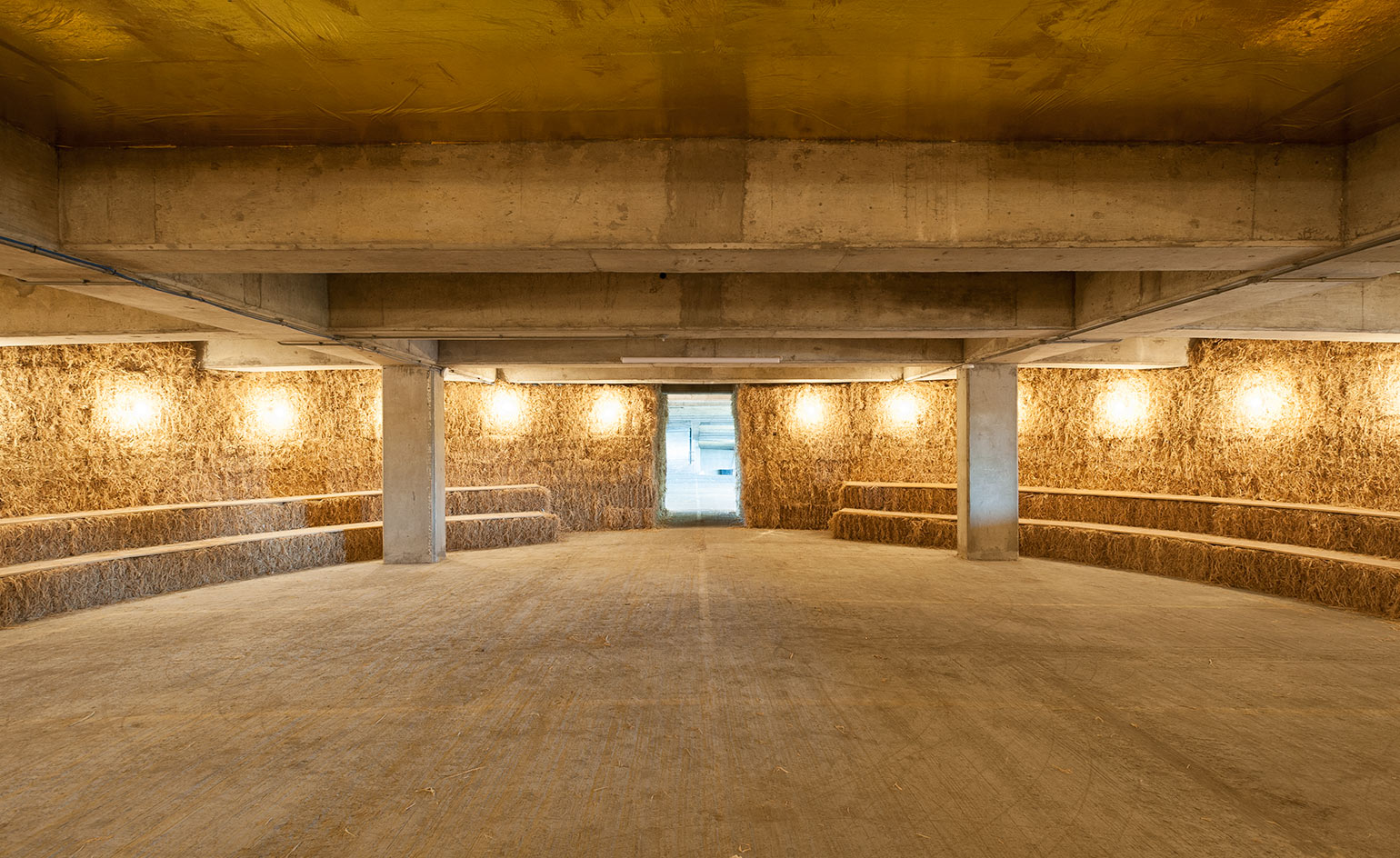
The warm interiors of Practice Architecture's Straw Auditorium where performances and events take place. Photography: Damian Griffiths
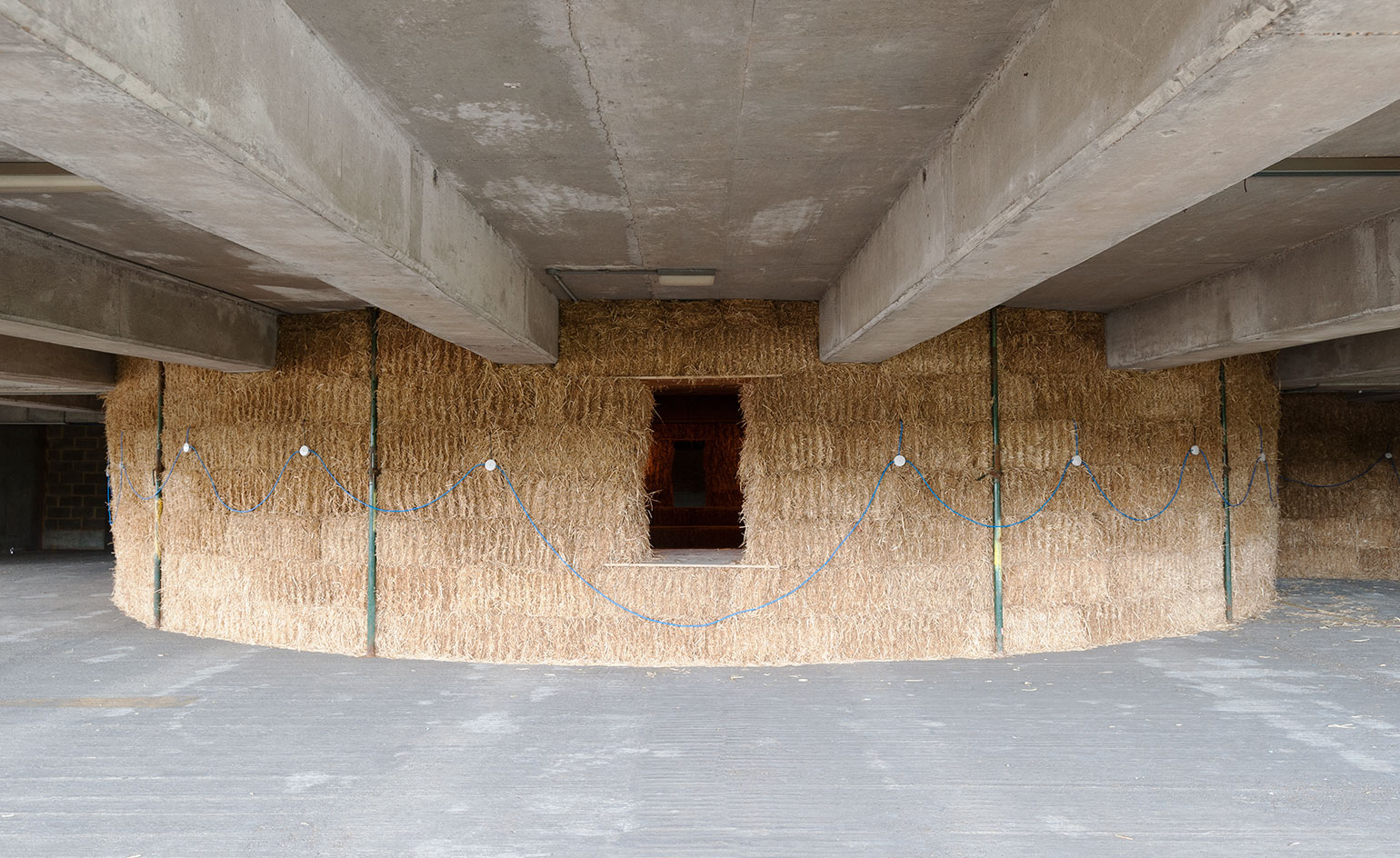
The exterior of the Straw Auditorium, built on the eighth floor of the multi-storey carpark. Photography: Damian Griffiths
INFORMATION
For more information, visit the Bold Tendencies website and the Cooke Fawcett Architects website
ADDRESS
Bold Tendencies
95a Rye Lane
London SE15 4TG
Receive our daily digest of inspiration, escapism and design stories from around the world direct to your inbox.
Clare Dowdy is a London-based freelance design and architecture journalist who has written for titles including Wallpaper*, BBC, Monocle and the Financial Times. She’s the author of ‘Made In London: From Workshops to Factories’ and co-author of ‘Made in Ibiza: A Journey into the Creative Heart of the White Island’.
-
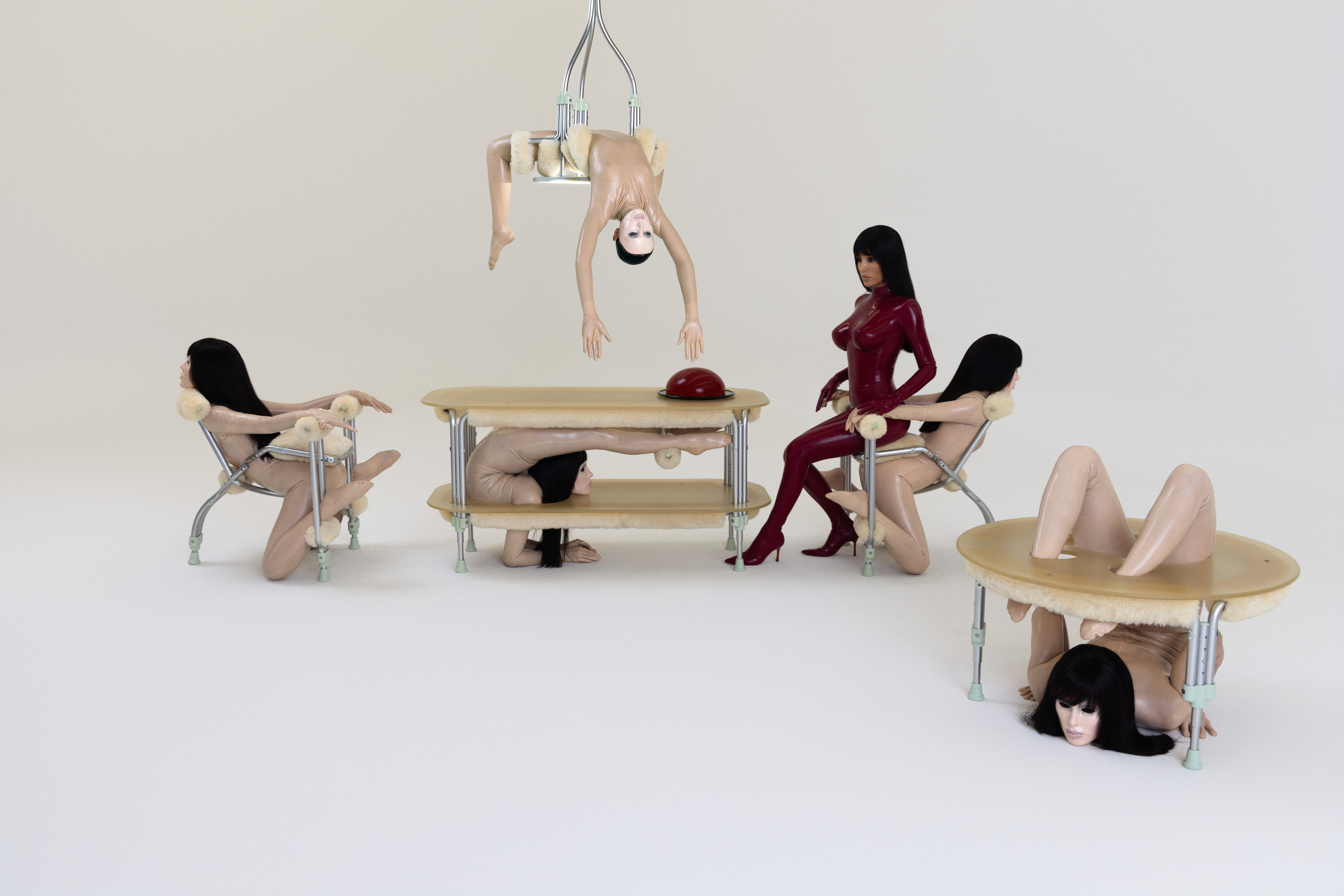 Eight questions for Bianca Censori, as she unveils her debut performance
Eight questions for Bianca Censori, as she unveils her debut performanceBianca Censori has presented her first exhibition and performance, BIO POP, in Seoul, South Korea
-
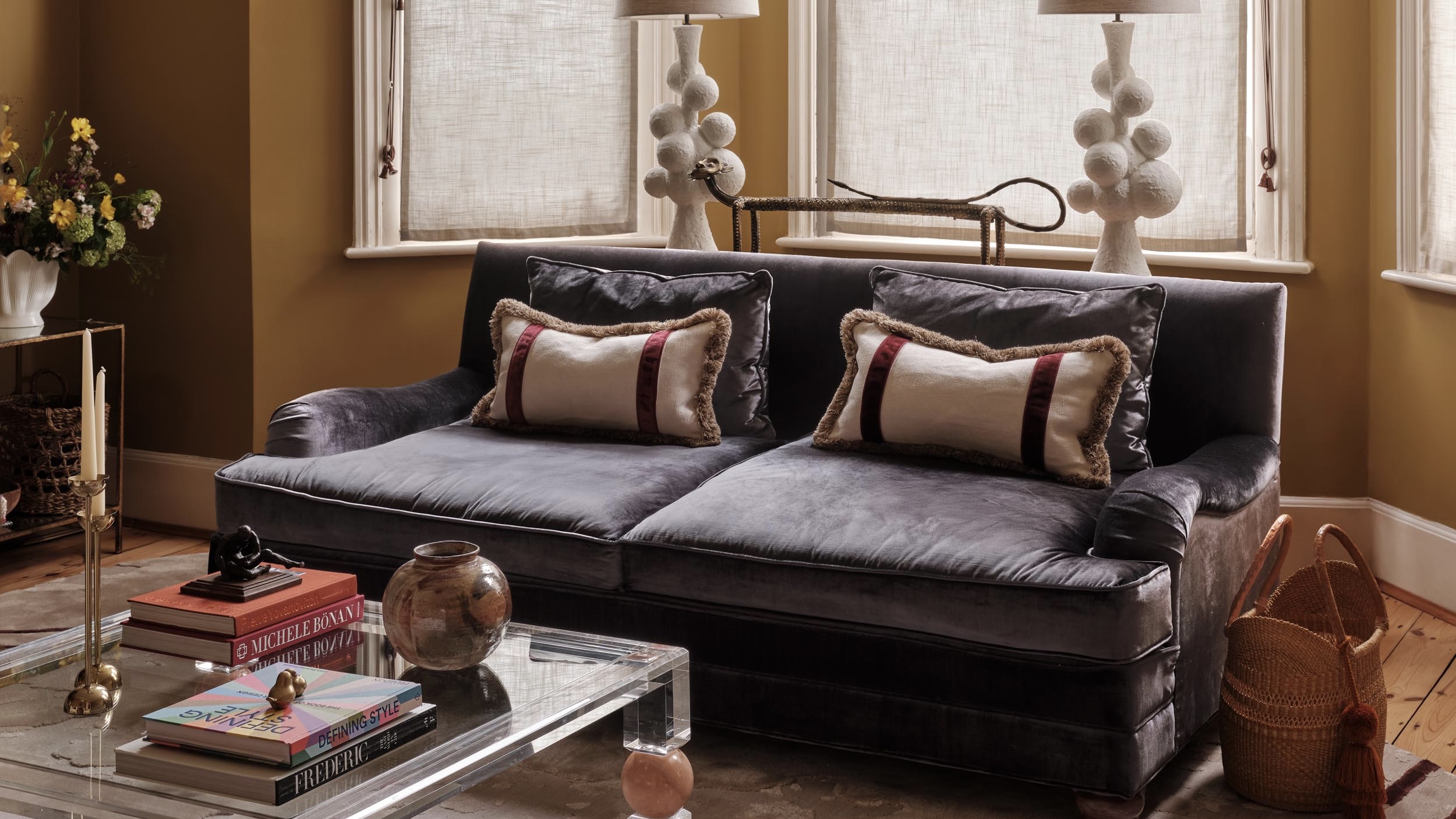 How to elevate a rental with minimal interventions? Charu Gandhi has nailed it with her London home
How to elevate a rental with minimal interventions? Charu Gandhi has nailed it with her London homeFocus on key spaces, work with inherited details, and go big on colour and texture, says Gandhi, an interior designer set on beautifying her tired rental
-
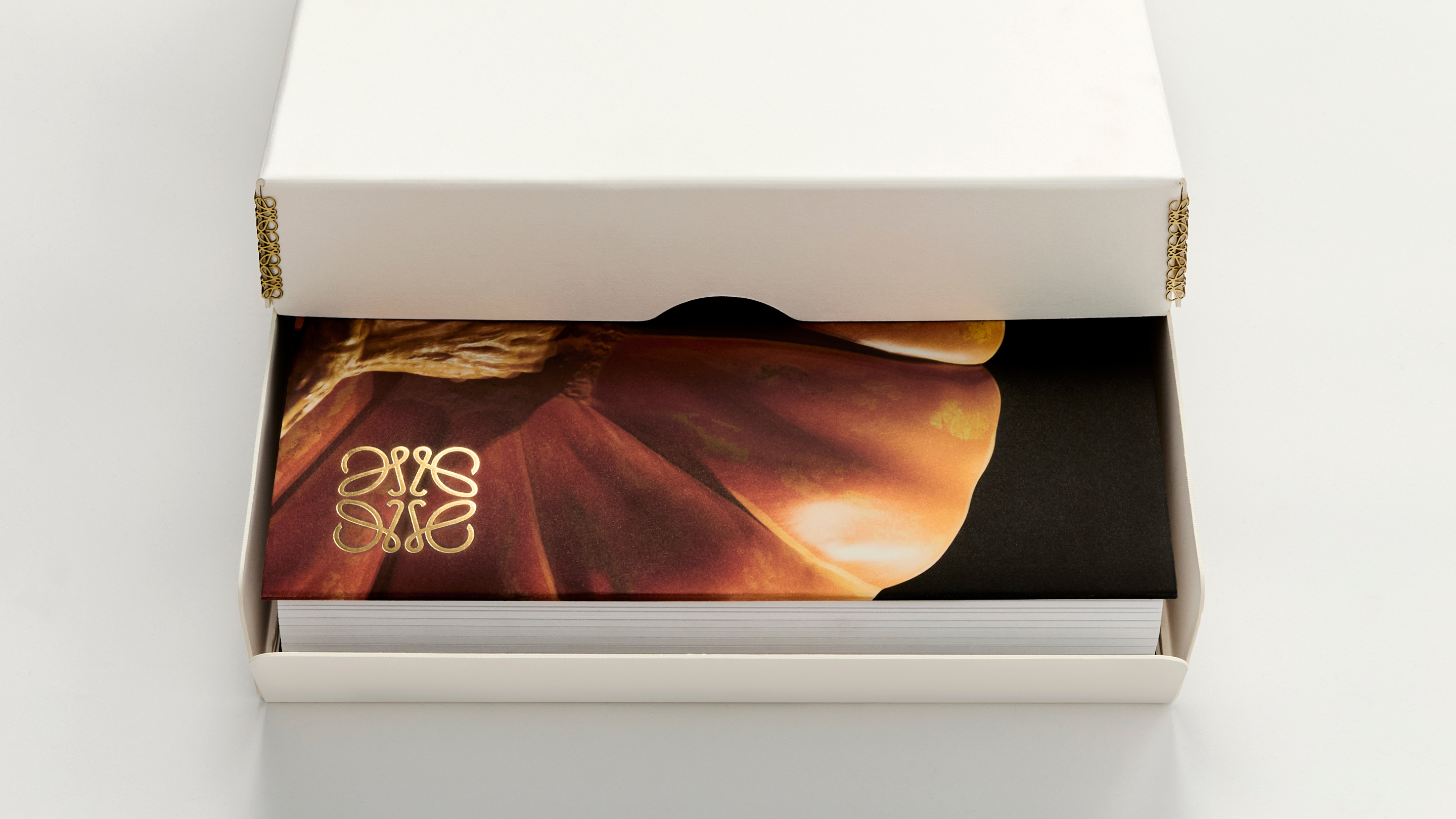 These fashion books, all released in 2025, are the perfect gift for style fans
These fashion books, all released in 2025, are the perfect gift for style fansChosen by the Wallpaper* style editors to inspire, intrigue and delight, these visually enticing tomes for your fashion library span from lush surveys on Loewe and Louis Vuitton to the rebellious style of Rick Owens and Jean Paul Gaultier
-
 A former agricultural building is transformed into a minimal rural home by Bindloss Dawes
A former agricultural building is transformed into a minimal rural home by Bindloss DawesZero-carbon design meets adaptive re-use in the Tractor Shed, a stripped-back house in a country village by Somerset architects Bindloss Dawes
-
 RIBA House of the Year 2025 is a ‘rare mixture of sensitivity and boldness’
RIBA House of the Year 2025 is a ‘rare mixture of sensitivity and boldness’Topping the list of seven shortlisted homes, Izat Arundell’s Hebridean self-build – named Caochan na Creige – is announced as the RIBA House of the Year 2025
-
 In addition to brutalist buildings, Alison Smithson designed some of the most creative Christmas cards we've seen
In addition to brutalist buildings, Alison Smithson designed some of the most creative Christmas cards we've seenThe architect’s collection of season’s greetings is on show at the Roca London Gallery, just in time for the holidays
-
 In South Wales, a remote coastal farmhouse flaunts its modern revamp, primed for hosting
In South Wales, a remote coastal farmhouse flaunts its modern revamp, primed for hostingA farmhouse perched on the Gower Peninsula, Delfyd Farm reveals its ground-floor refresh by architecture studio Rural Office, which created a cosy home with breathtaking views
-
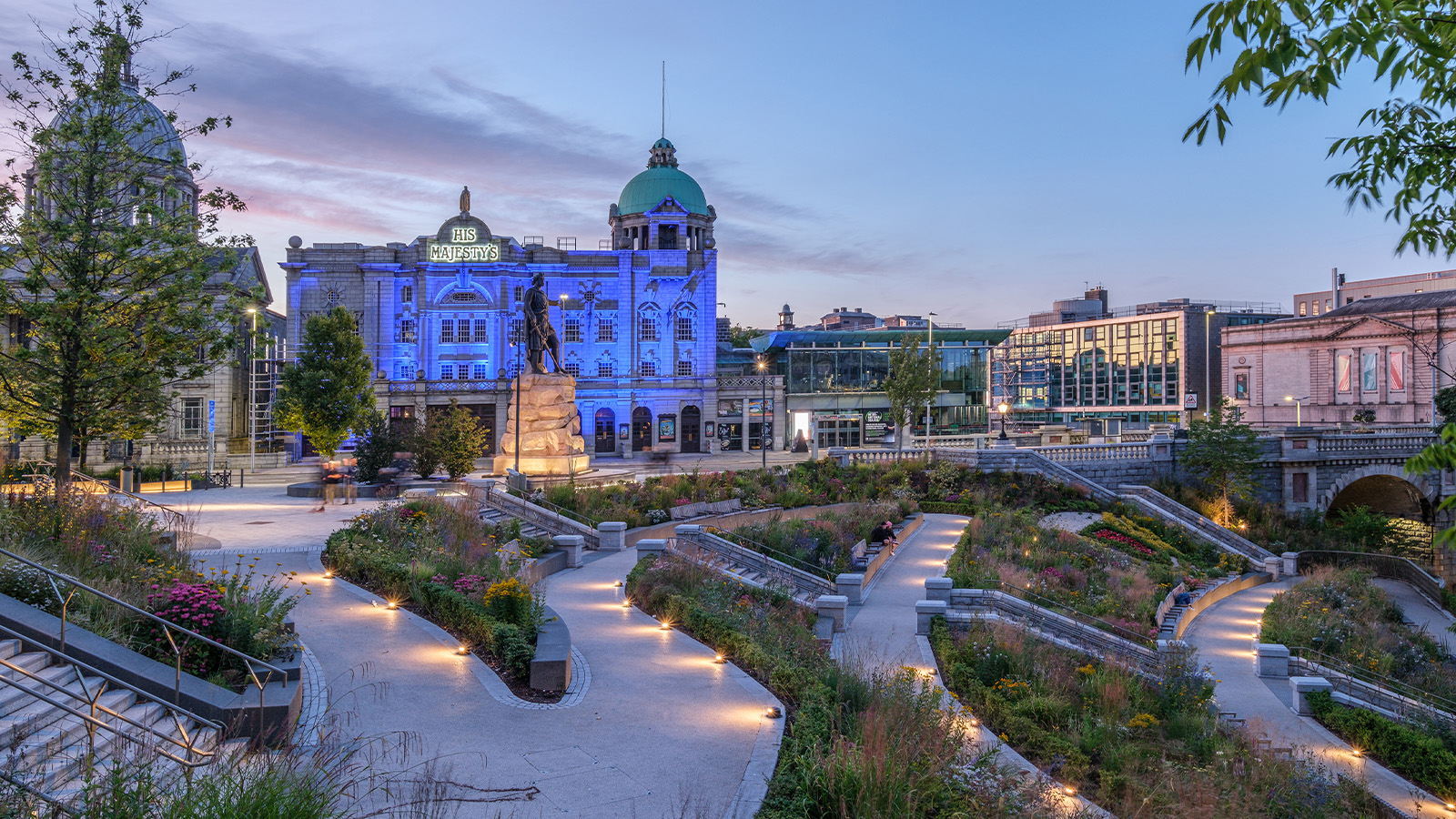 A revived public space in Aberdeen is named Scotland’s building of the year
A revived public space in Aberdeen is named Scotland’s building of the yearAberdeen's Union Terrace Gardens by Stallan-Brand Architecture + Design and LDA Design wins the 2025 Andrew Doolan Best Building in Scotland Award
-
 The Architecture Edit: Wallpaper’s houses of the month
The Architecture Edit: Wallpaper’s houses of the monthFrom wineries-turned-music studios to fire-resistant holiday homes, these are the properties that have most impressed the Wallpaper* editors this month
-
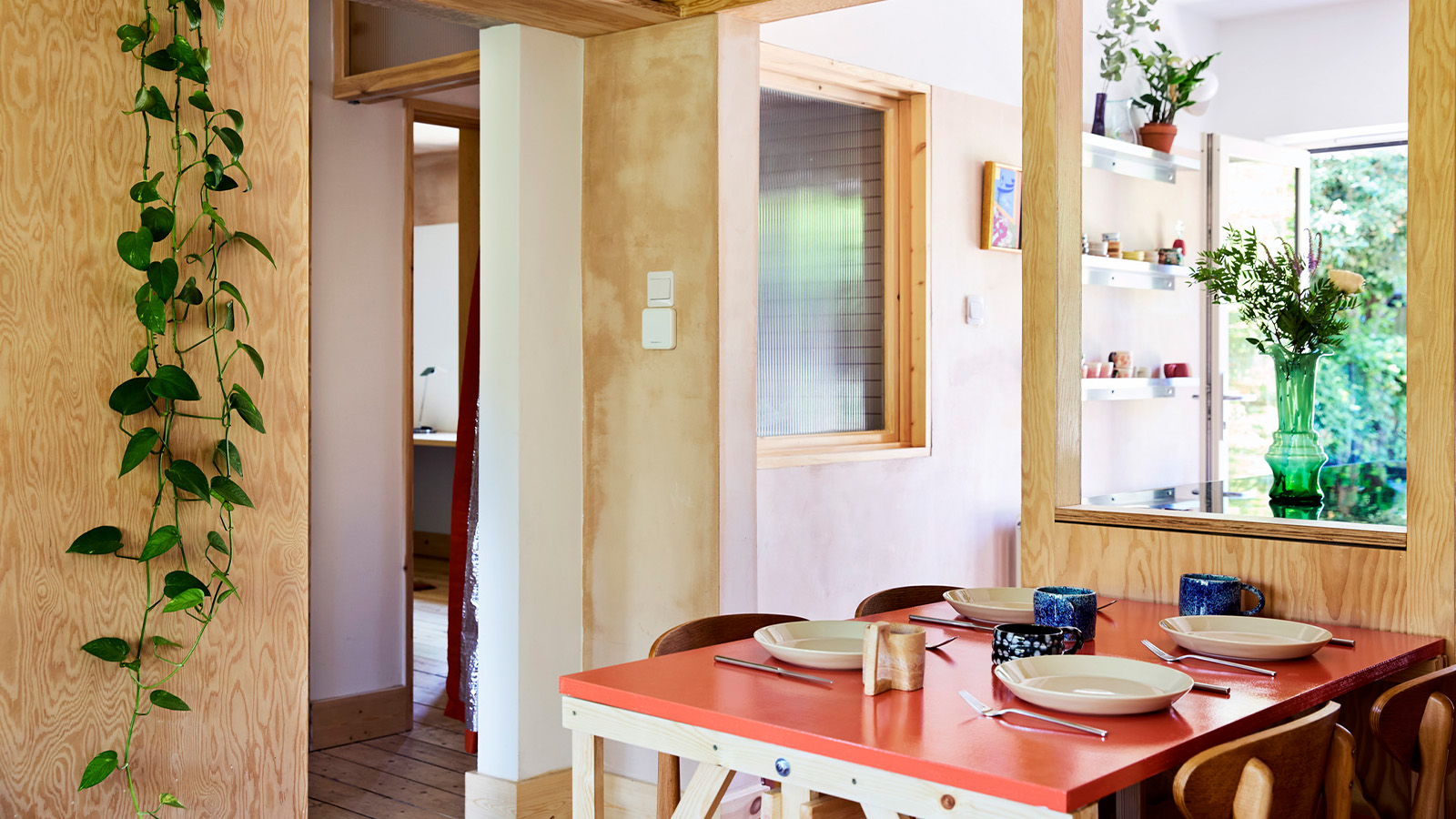 A refreshed 1950s apartment in East London allows for moments of discovery
A refreshed 1950s apartment in East London allows for moments of discoveryWith this 1950s apartment redesign, London-based architects Studio Naama wanted to create a residence which reflects the fun and individual nature of the clients
-
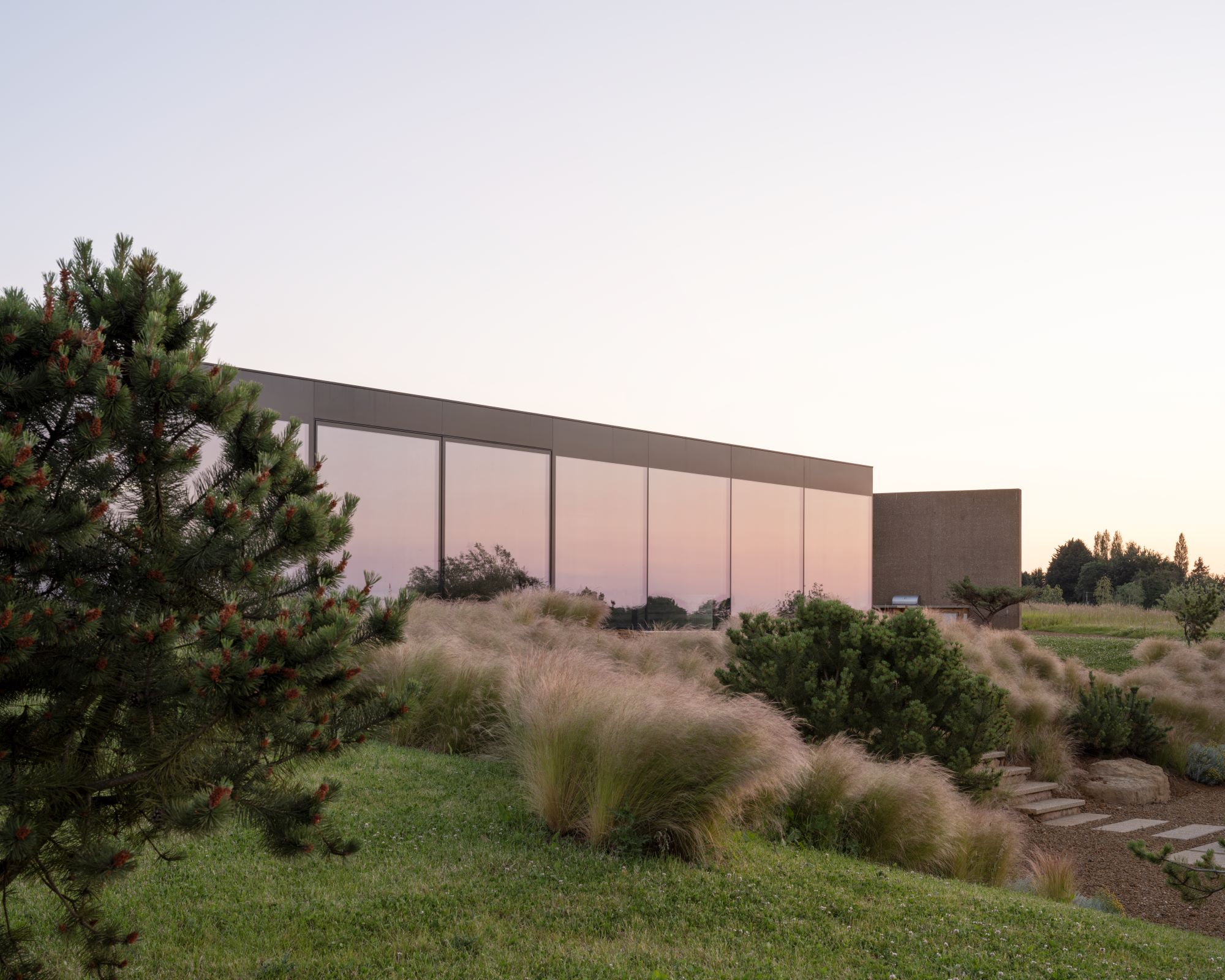 In this Cotswolds home, drama meets minimalism
In this Cotswolds home, drama meets minimalismCotswolds home Hiaven house, with interiors designed by McLaren Excell, is a perfect blend of contemporary chic and calm, countryside drama