Pedro y Juana's take on architecture: 'We want to level the playing field’
Mexico City-based architects Padro y Juana bring their transdisciplinary, participatory approach to the Mexico pavilion at the Venice Architecture Biennale 2025; find out more
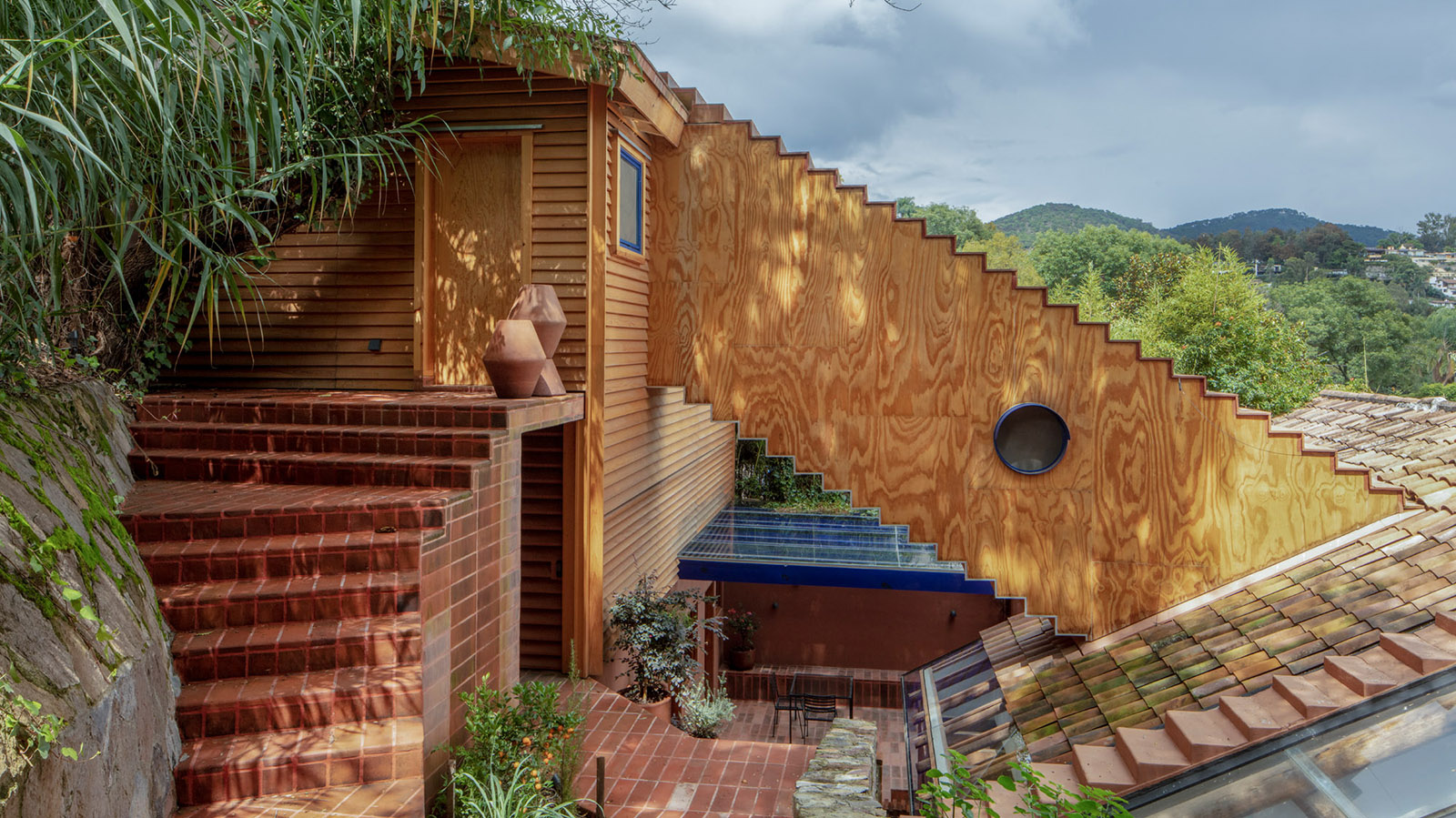
You might expect a business called Pedro Y Juana to be named for its respective partners but the dynamic, Mexico City-based architecture and design practice is, in fact, led by co-directors Ana Paula Ruiz Galindo and Mechy Reuss. They explain that their choice of studio name had more to do with ideas of authorship and the nature of architecture practice than any literal representation.
‘Who is producing the work? Is there such a thing as an author, or is it rather about editors or directors? How do these hierarchies function? We consider ourselves architects, but we've also worked within the art world in places that were transdisciplinary in their makeup, so when we set up our studio, we wanted to keep this freedom. Pedro and Juana are common names in Mexico, so in a way, it leaves the idea of authorship kind of open.’
Ruiz Galindo adds: ‘We are always surrounded by super creative people, some fabricate, some design, some make things happen. The language of this name gives us the possibility for a more collaborative future.’
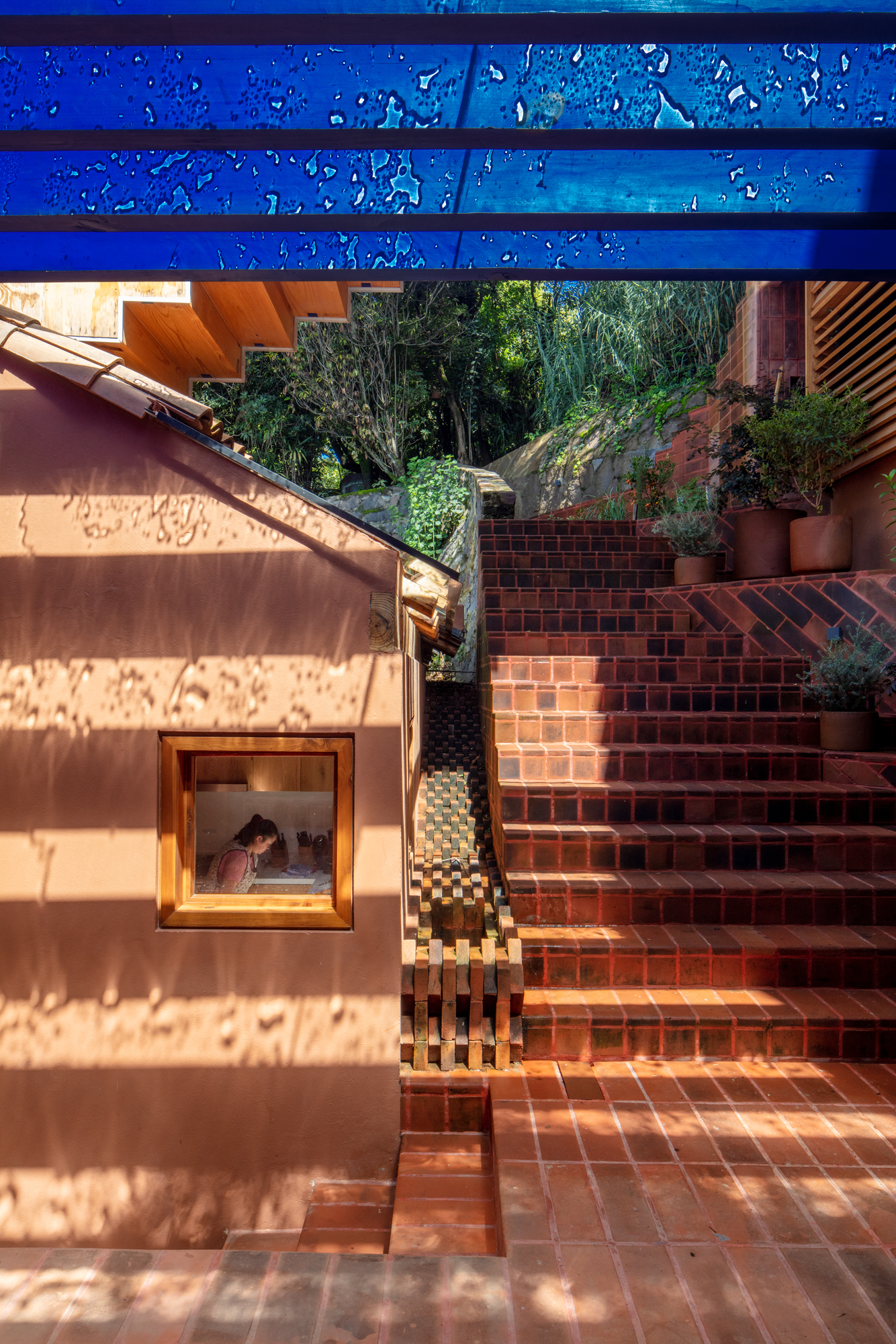
A Wooden Annex
Enter the world of Pedro Y Juana
Ruiz Galindo and Reuss met in Los Angeles in 2005, while studying at SCI-Arc (The Southern California Institute of Architecture) – the former in the MARCH graduate programme and the latter as an exchange student from TU Delft for a semester. After their course, they both worked with sculptor Jorge Pardo, who introduced them to a different set of creative processes from those they had experienced in architecture school. They decided to move to Mexico City – Ruiz Galindo’s home town – to set up their joint practice in 2011. Since then, they have taken on projects of all scales and types – from furniture and architectural elements to buildings, and from pavilions to exhibitions and art installations.
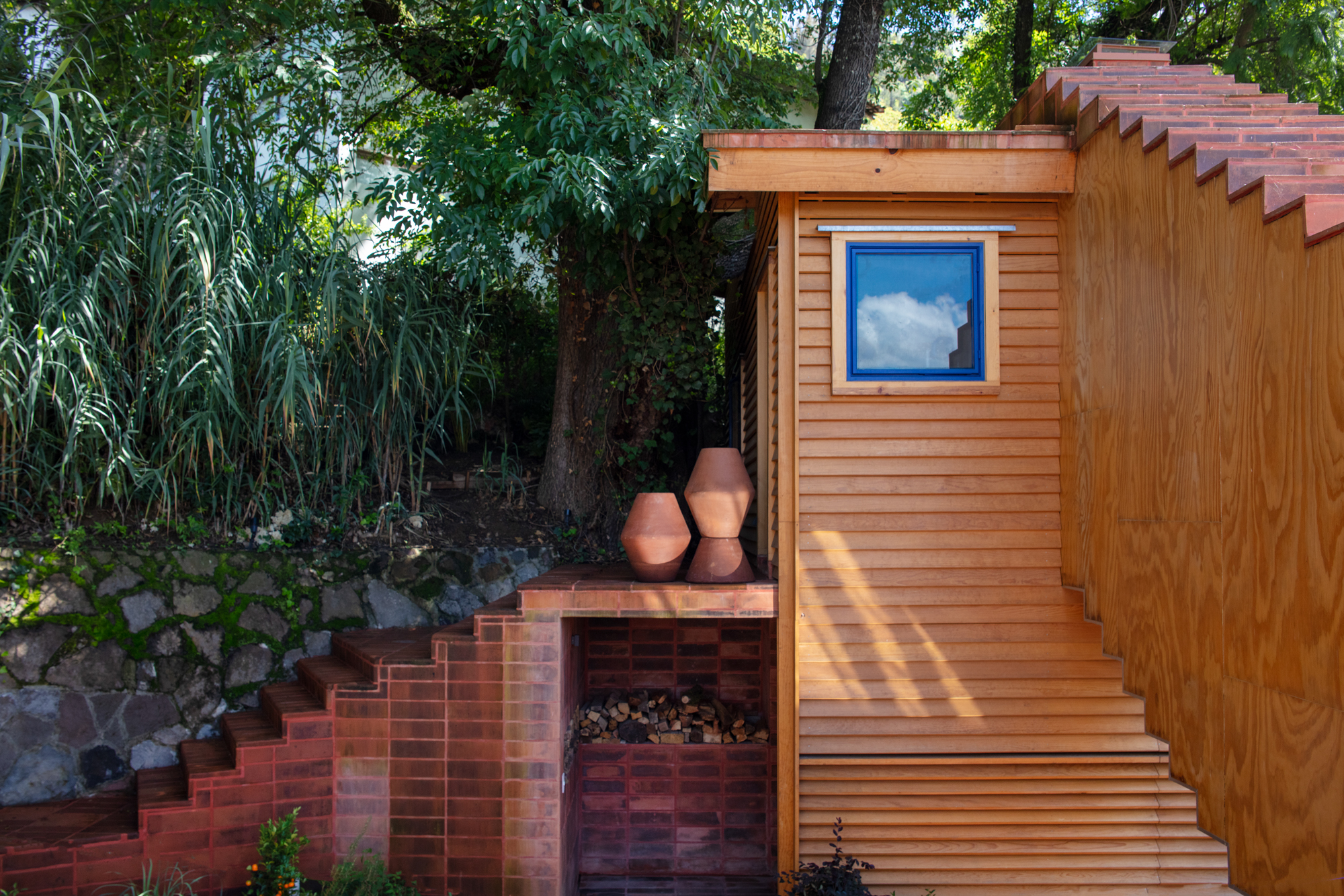
A Wooden Annex
Their chosen base of Mexico has been a constant source of inspiration and fertile ground for them to explore pushing the boundaries of their practice. ‘Architecture can be quite a segregated profession. Mexico has a universe of material artisans and processes of craft and making that is fundamentally distinct from that of Los Angeles. There are lots of craftspeople and fabricators we build relationships with,’ says Reuss.
Opening up and connecting with the wider community around them is central to the studio’s work – they see their role as a connector, or translator between conditions and spaces. ‘Architecture at the end of the day is a way of manipulating space, you “push” people to sit there or act in a certain way,’ Ruiz Galindo explains. ‘And objects can serve as actors. Every object has agency and its own set of social relations. Through our practice and choice of projects, we want to explore the full scope of the architecture world, the relationships that happen within construction.’
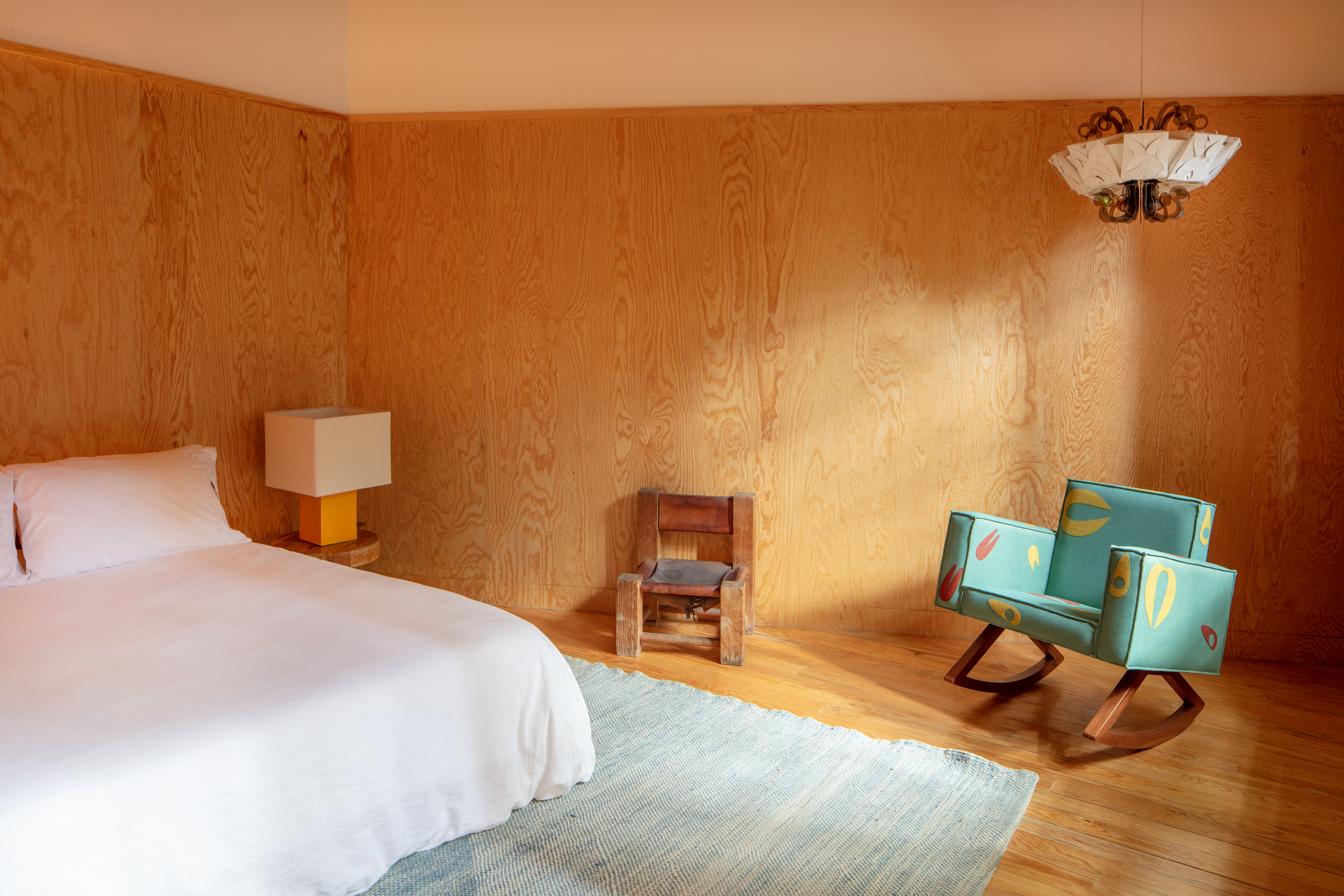
A Wooden Annex
Their work exists not only in architecture’s arguably most traditional form – building design – but also in everything this touches: the spaces in-between scales and the dynamics between all its aspects. Their participation in Venice Architecture Biennale 2025’s Mexico Pavilion, which will be shown in the Corderia del Arsenale, is a case in point.
Wallpaper* Newsletter
Receive our daily digest of inspiration, escapism and design stories from around the world direct to your inbox.
Forming a collective with two more architecture offices (Estudio IUAPdA and Locus), graphic design agency Estudio María Marín de Buen, plant experts Lucio Usobiaga Hegewisch and Nathalia Muguet, and Miguel Ángel Vega Ruiz, Xavier Delgado González y Shantal Gabriela Haddad Gómez of lighting consultants ILWT, the exhibit will explore Mexico’s chinampas – an ancient agroforestry system of growing crops on small plots within wetlands. It was first developed by the Nahua people, in particular the Xochimilicas (probably 900-1200 bc). Examples still operate today, even within the urban fabric of Mexico City.
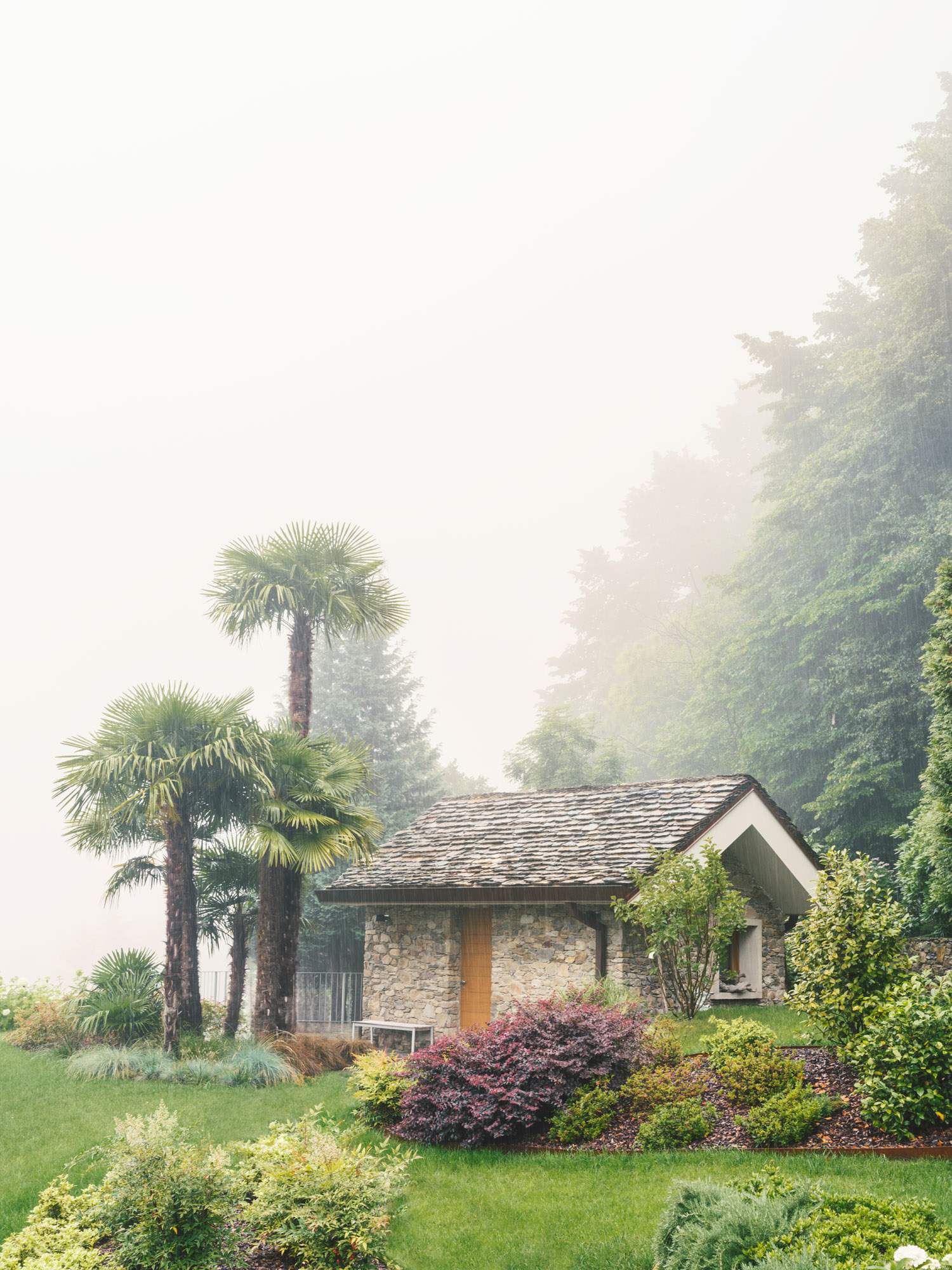
Le Stalle
For the design team, chinampas represent both nature and human-made monuments and can prompt us to think about cities and how our built environment is ‘killing our source of life’. The concept of bridging and mediating between the natural and the artificial (true to this year’s biennale theme, ‘Intelligens: Natural. Artificial. Collective’) is central here – and remains true to Pedro y Juana’s overall way of working. ‘As architects, we are in the middle of a lot of things and we hope we can communicate these complexities to the wider public,’ says Reuss. ‘But at the same time, it is important to remember that we are not specialists, we are observers.’
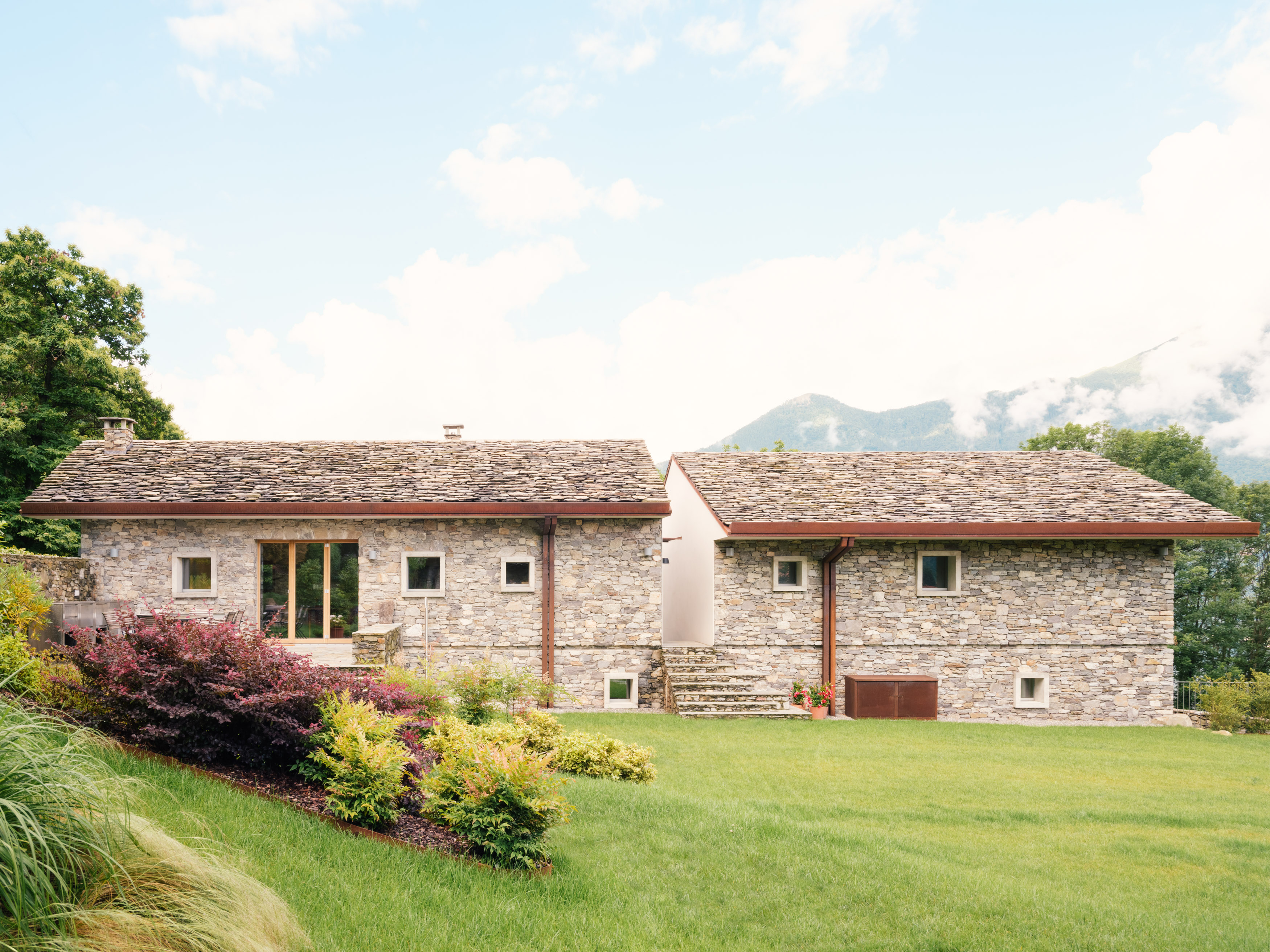
Le Stalle
It is a thread also present in two of their most recent architectural projects, both, coincidentally, on lakes, and both holiday homes for private clients. The Wooden Annex in Valle de Bravo is the remodelling of a structure by architect José de Yturbe Bernal (the Mexican modernist’s own home). Their addition of a timber staircase structure playfully extends the residence while promoting wood construction. Meanwhile, Le Stalle near Lago Maggiore in Italy revives the ruins of a stable into two vacation homes, forging connections between old and new in a sensitive historical site reachable only by an ancient Roman cobblestone road.
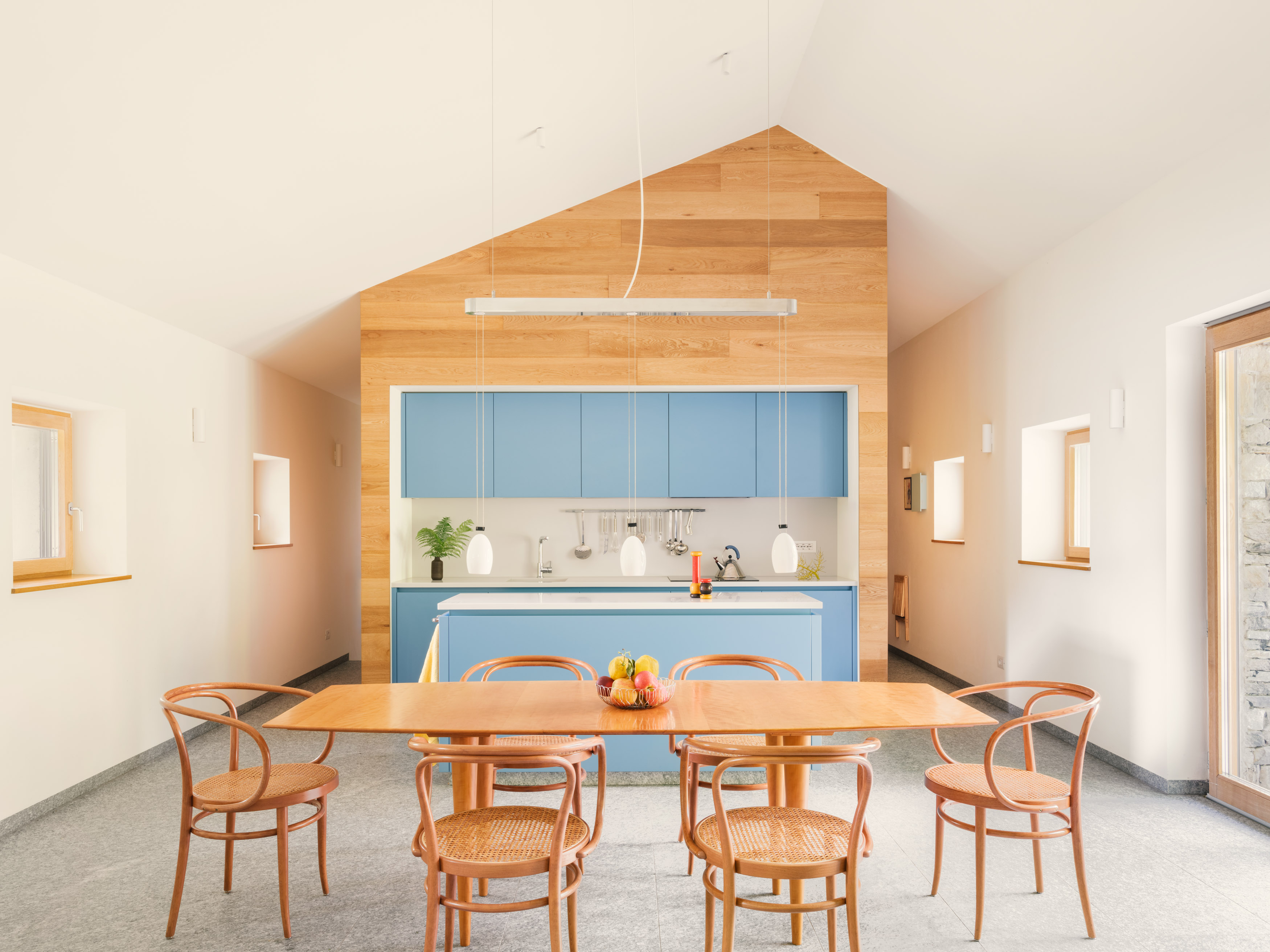
Le Stalle
The studio’s growing, multifaceted portfolio perfectly showcases its flair, playfulness and agility, and importantly, the pair’s desire to learn. An innate curiosity and restlessness become leading forces in their spatial explorations – which, with every commission, expand their remit, always operating hand in hand with their broad universe of creatives and users. Reuss says: ‘When we meet a community, we want to let them play out their role and give them a voice rather than try to sit as a conductor in the middle of an orchestra. Ultimately, we want to level the playing field and bring to the foreground what, in our opinion, needs to be seen.’
Ellie Stathaki is the Architecture & Environment Director at Wallpaper*. She trained as an architect at the Aristotle University of Thessaloniki in Greece and studied architectural history at the Bartlett in London. Now an established journalist, she has been a member of the Wallpaper* team since 2006, visiting buildings across the globe and interviewing leading architects such as Tadao Ando and Rem Koolhaas. Ellie has also taken part in judging panels, moderated events, curated shows and contributed in books, such as The Contemporary House (Thames & Hudson, 2018), Glenn Sestig Architecture Diary (2020) and House London (2022).
-
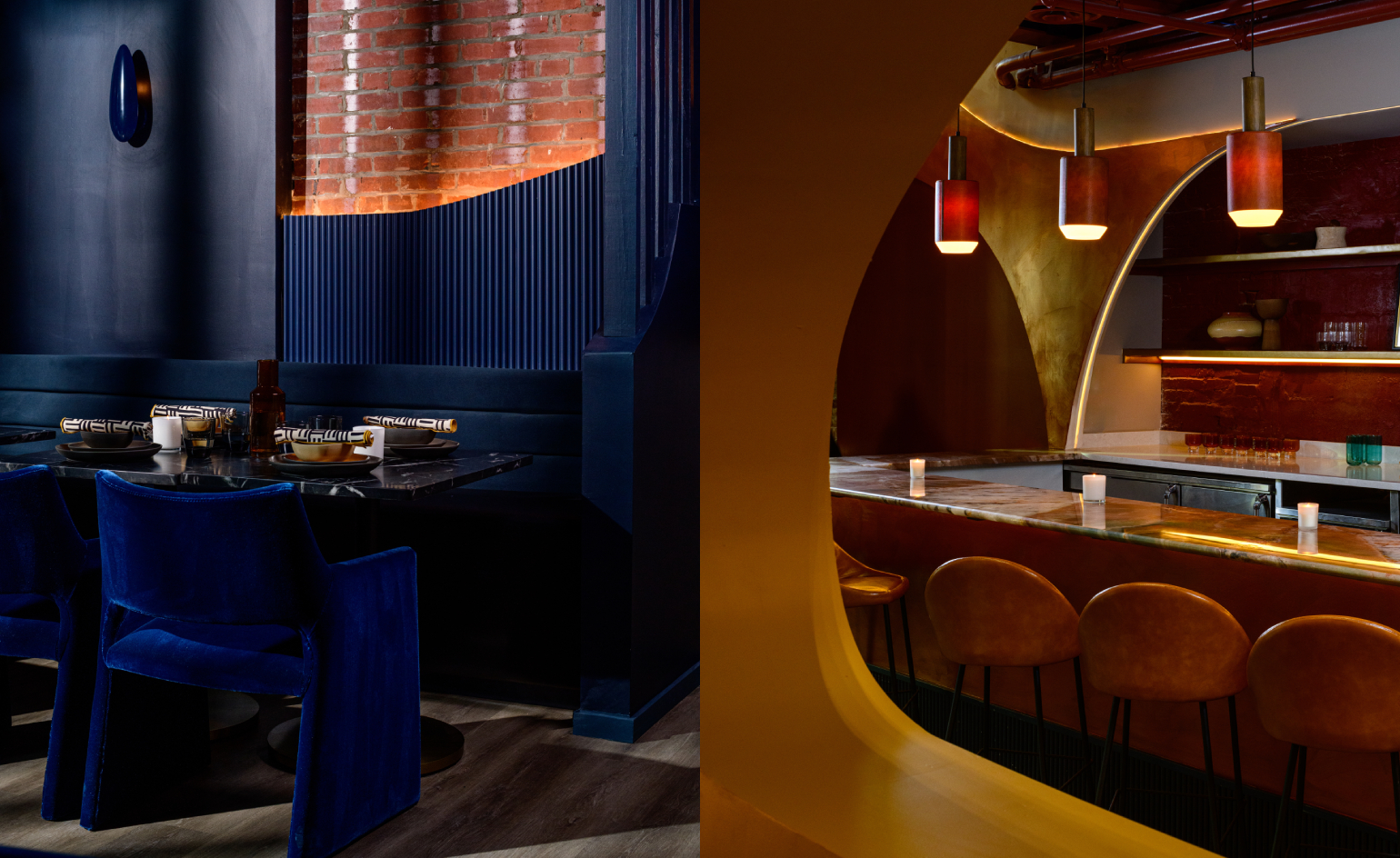 Ghanaian cuisine has a story to tell at Washington, DC restaurant Elmina
Ghanaian cuisine has a story to tell at Washington, DC restaurant ElminaThe new restaurant is chef Eric Adjepong’s colourful ode to the recipes he grew up loving
By Sofia de la Cruz
-
 The Sialia 45 cruiser is a welcome addition to the new generation of electric boats
The Sialia 45 cruiser is a welcome addition to the new generation of electric boatsPolish shipbuilder Sialia Yachts has launched the Sialia 45, a 14m all-electric cruiser for silent running
By Jonathan Bell
-
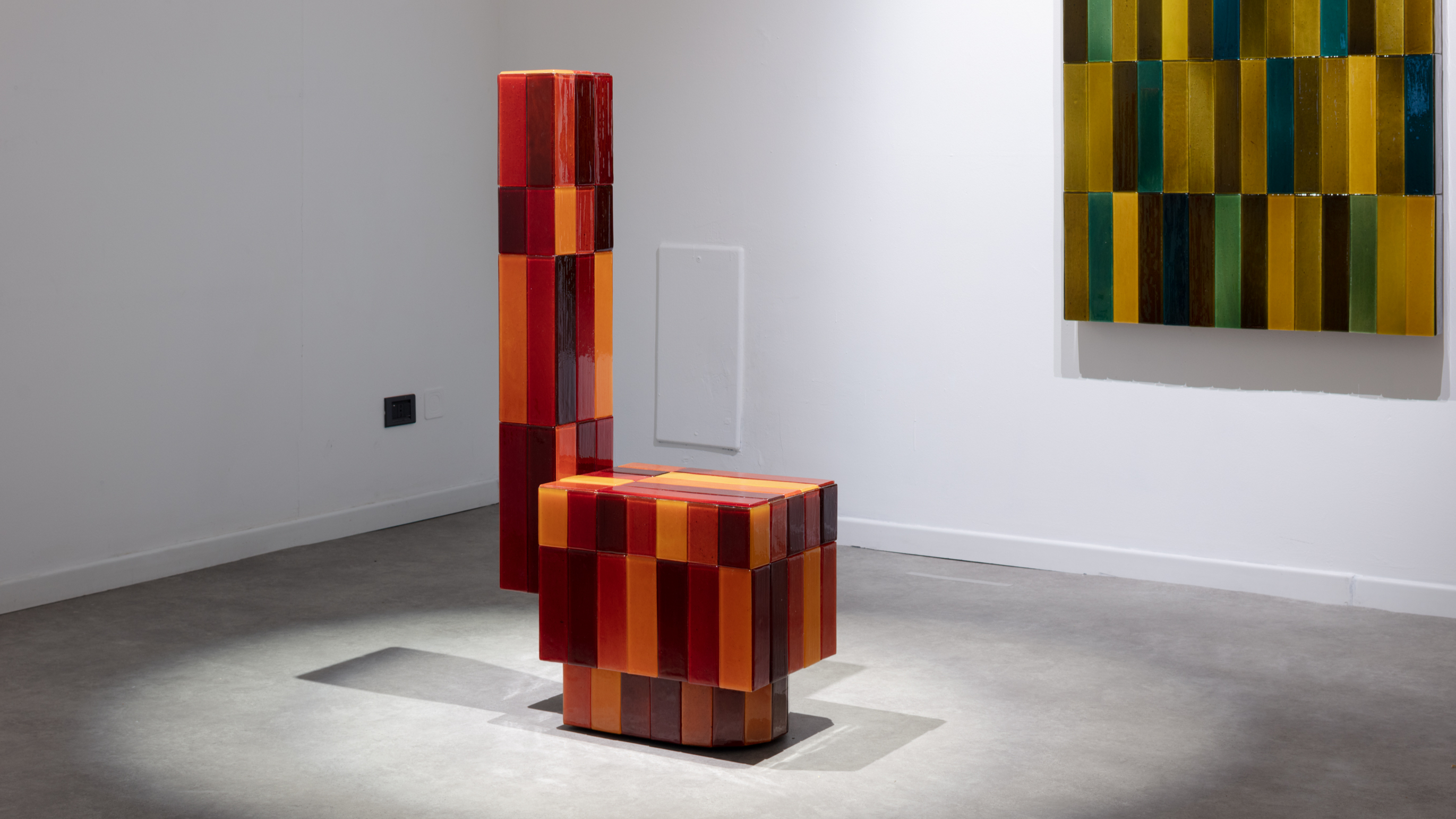 Tokyo design studio We+ transforms microalgae into colours
Tokyo design studio We+ transforms microalgae into coloursCould microalgae be the sustainable pigment of the future? A Japanese research project investigates
By Danielle Demetriou
-
 Tour the wonderful homes of ‘Casa Mexicana’, an ode to residential architecture in Mexico
Tour the wonderful homes of ‘Casa Mexicana’, an ode to residential architecture in Mexico‘Casa Mexicana’ is a new book celebrating the country’s residential architecture, highlighting its influence across the world
By Ellie Stathaki
-
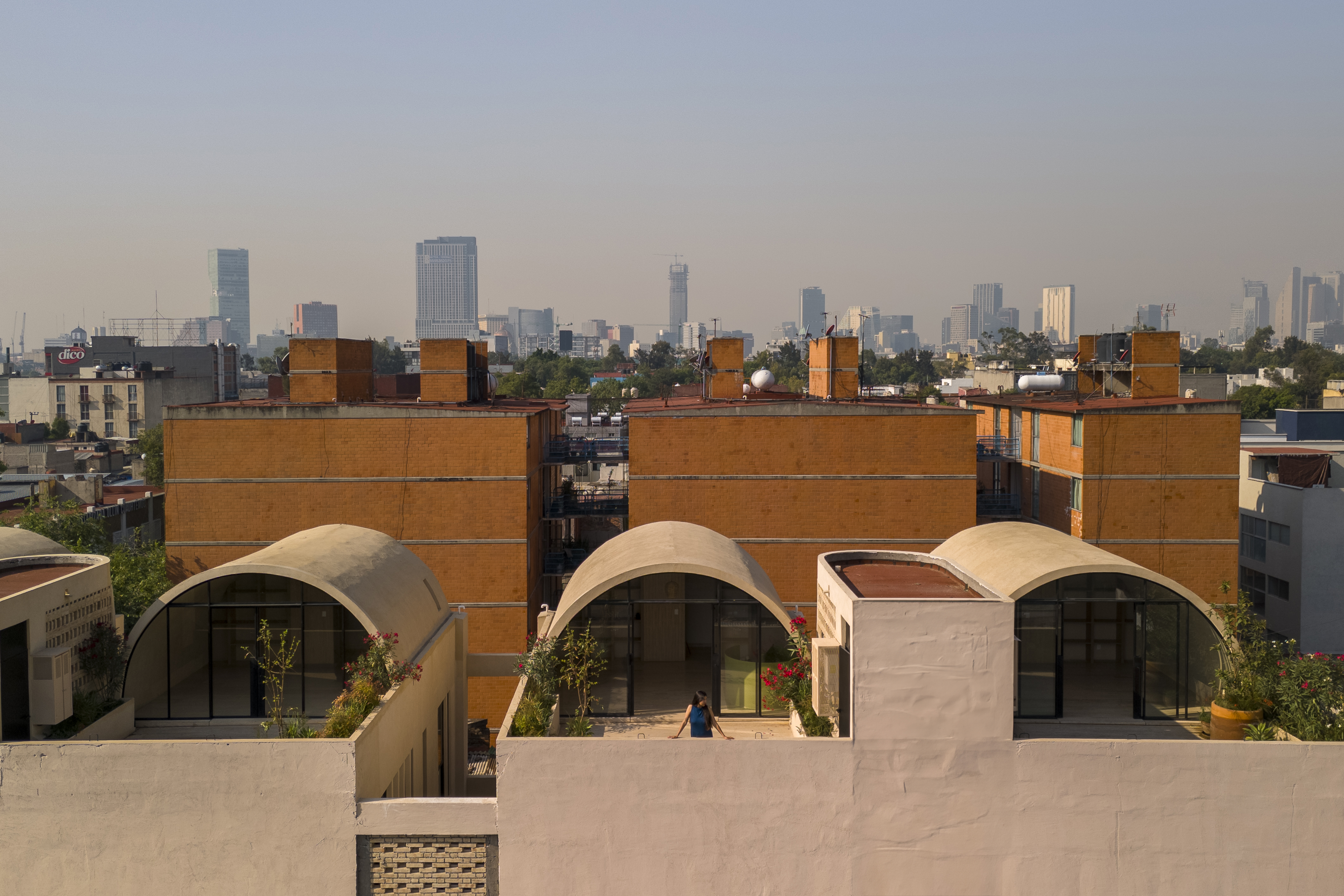 A barrel vault rooftop adds drama to these homes in Mexico City
A barrel vault rooftop adds drama to these homes in Mexico CityExplore Mariano Azuela 194, a housing project by Bloqe Arquitetura, which celebrates Mexico City's Santa Maria la Ribera neighbourhood
By Ellie Stathaki
-
 Explore a minimalist, non-religious ceremony space in the Baja California Desert
Explore a minimalist, non-religious ceremony space in the Baja California DesertSpiritual Enclosure, a minimalist, non-religious ceremony space designed by Ruben Valdez in Mexico's Baja California Desert, offers flexibility and calm
By Ellie Stathaki
-
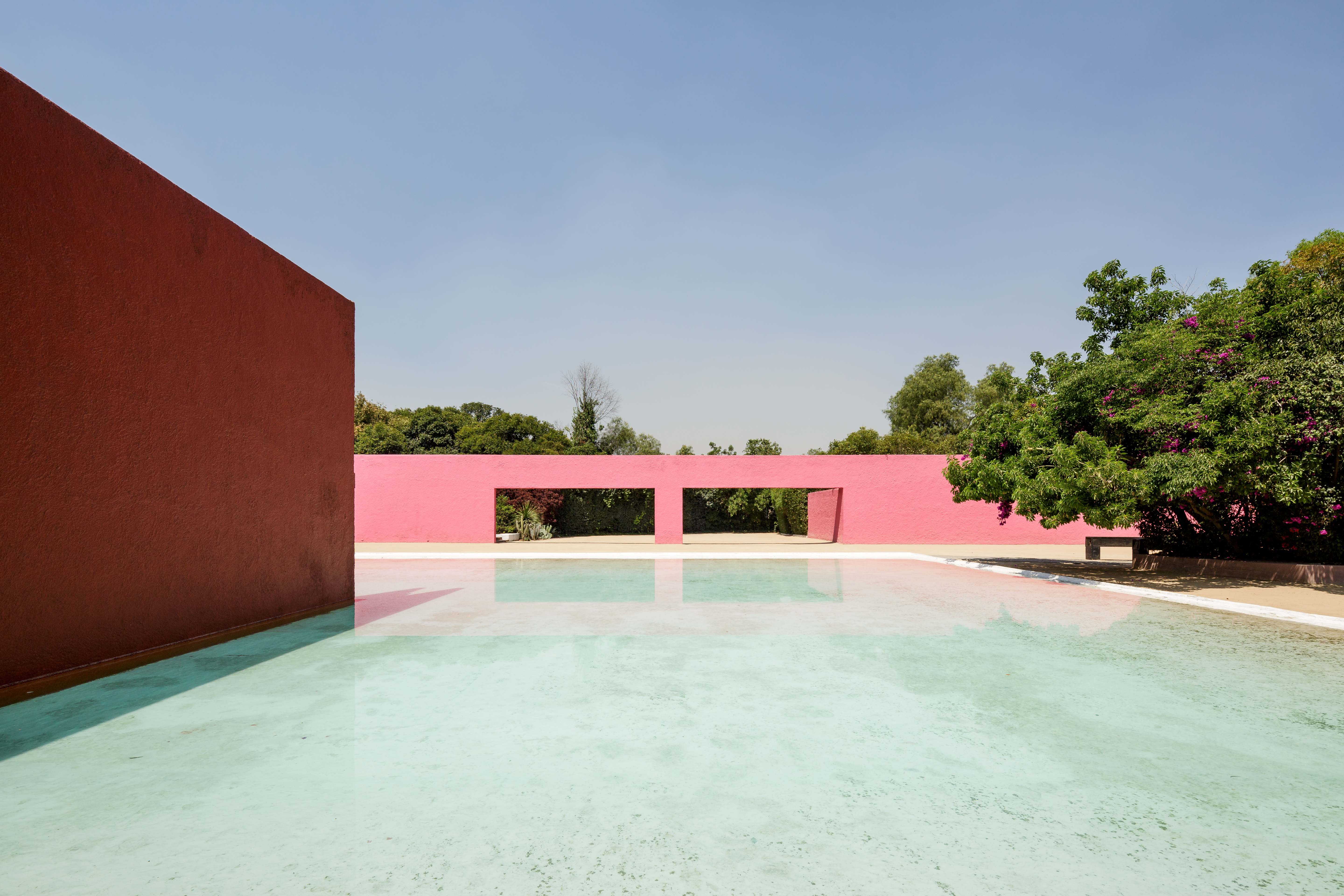 La Cuadra: Luis Barragán’s Mexico modernist icon enters a new chapter
La Cuadra: Luis Barragán’s Mexico modernist icon enters a new chapterLa Cuadra San Cristóbal by Luis Barragán is reborn through a Fundación Fernando Romero initiative in Mexico City; we meet with the foundation's founder, architect and design curator Fernando Romero to discuss the plans
By Mimi Zeiger
-
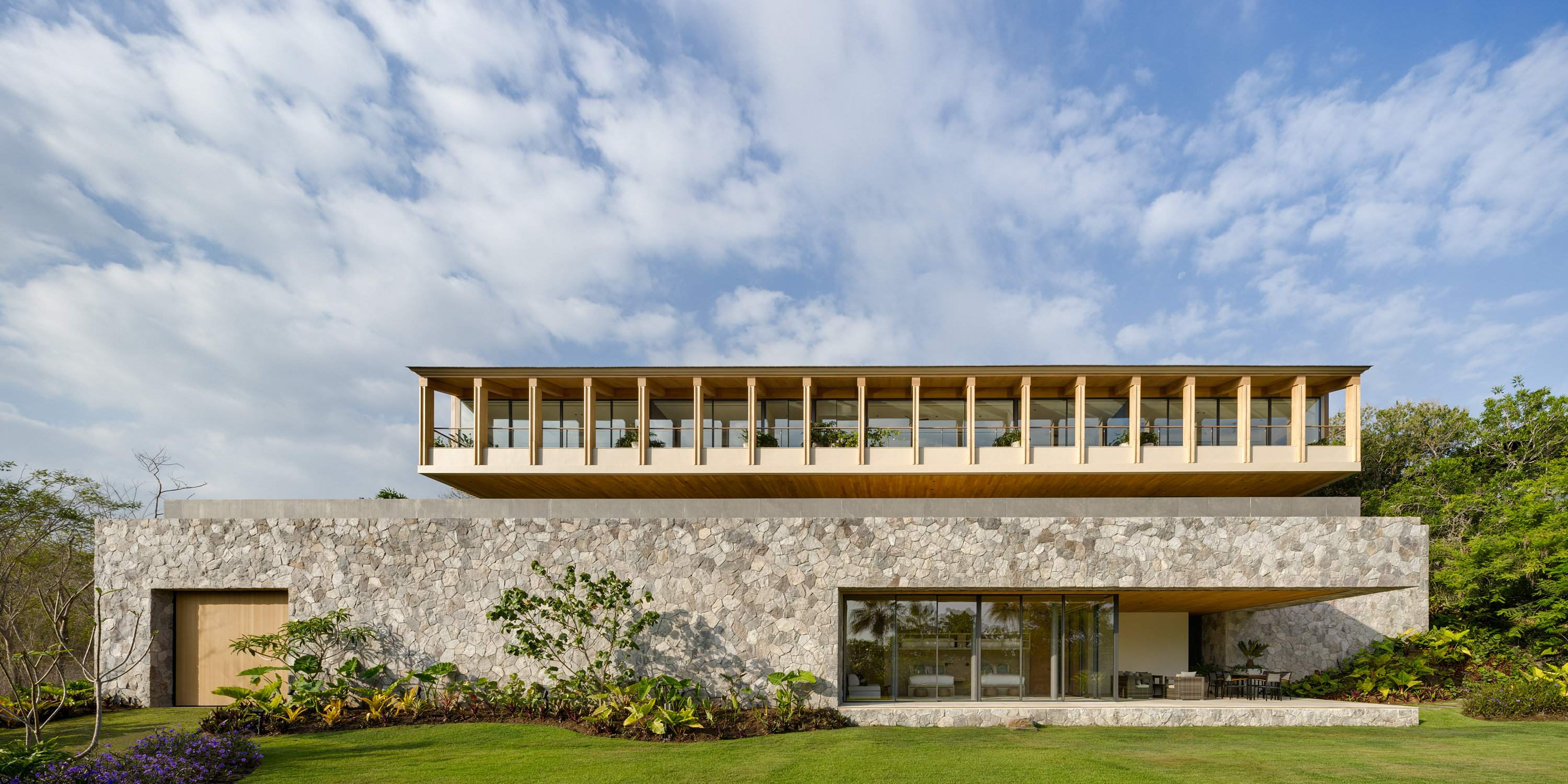 Enjoy whale watching from this east coast villa in Mexico, a contemporary oceanside gem
Enjoy whale watching from this east coast villa in Mexico, a contemporary oceanside gemEast coast villa Casa Tupika in Riviera Nayarit, Mexico, is designed by architecture studios BLANCASMORAN and Rzero to be in harmony with its coastal and tropical context
By Tianna Williams
-
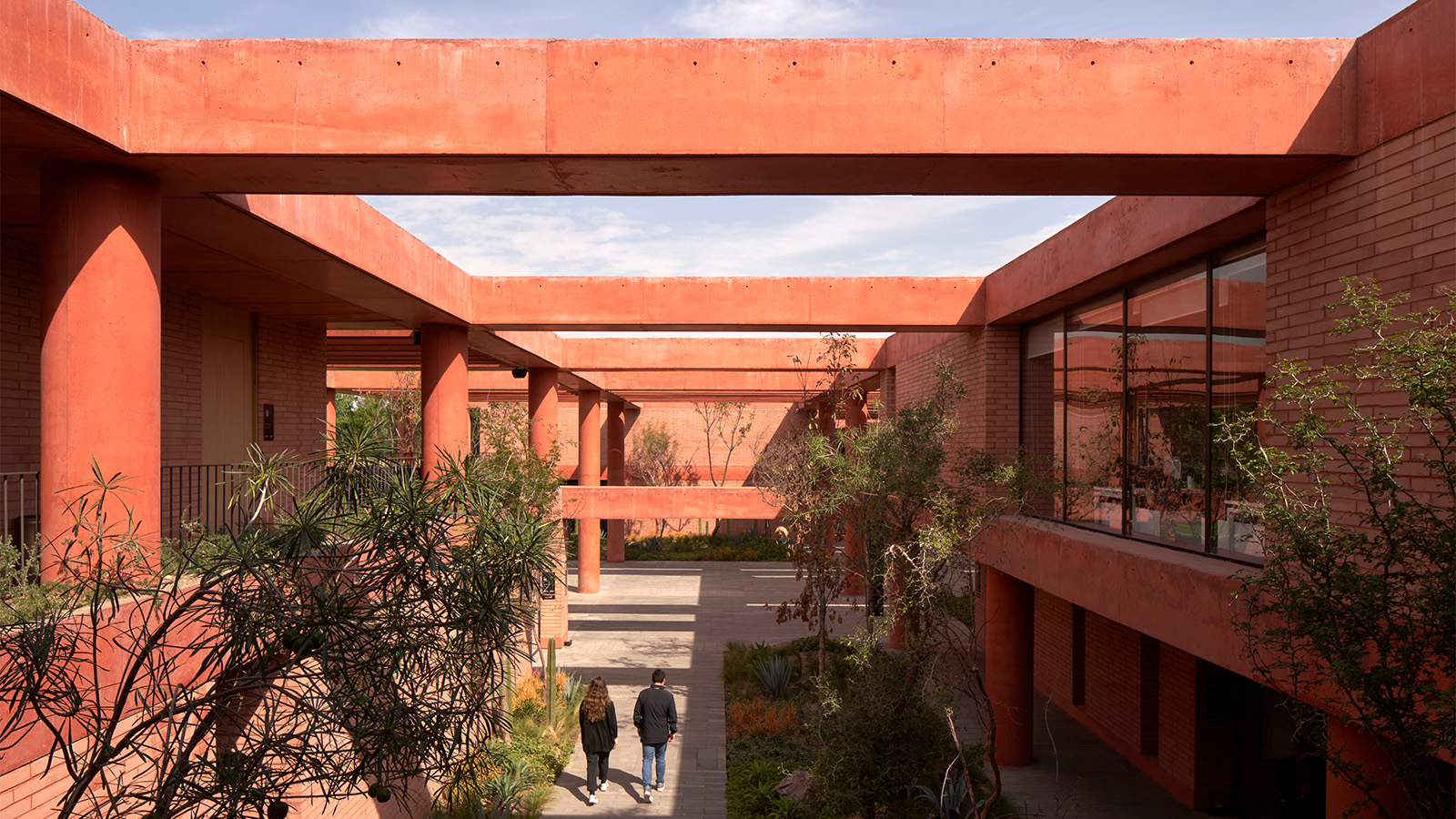 Mexico's long-lived football club Atlas FC unveils its new grounds
Mexico's long-lived football club Atlas FC unveils its new groundsSordo Madaleno designs a new home for Atlas FC; welcome to Academia Atlas, including six professional football fields, clubhouses, applied sport science facilities and administrative offices
By Tianna Williams
-
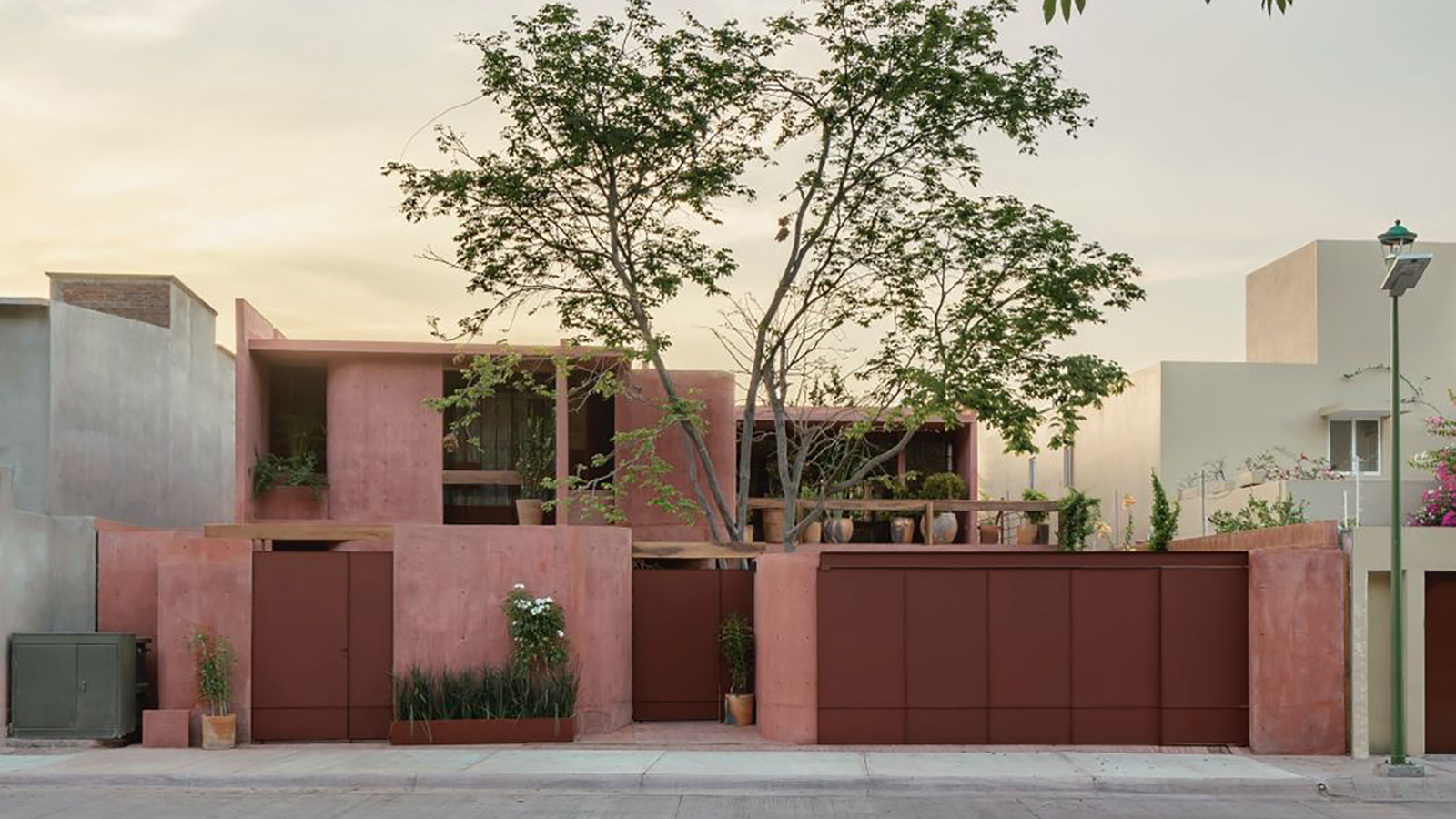 Discover Casa Roja, a red spatial exploration of a house in Mexico
Discover Casa Roja, a red spatial exploration of a house in MexicoCasa Roja, a red house in Mexico by architect Angel Garcia, is a spatial exploration of indoor and outdoor relationships with a deeply site-specific approach
By Ellie Stathaki
-
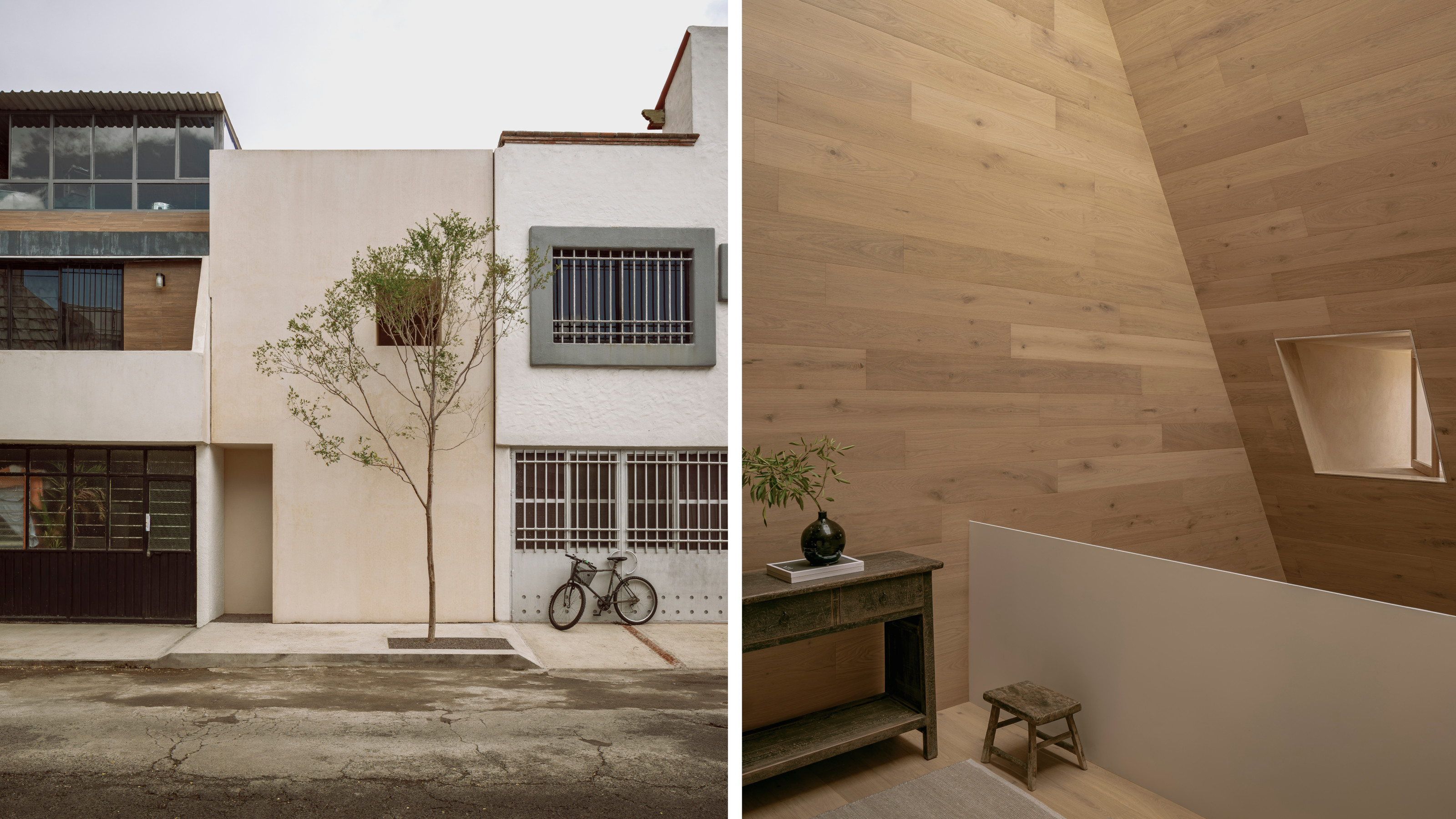 HW Studio’s Casa Emma transforms a humble terrace house into a realm of light and space
HW Studio’s Casa Emma transforms a humble terrace house into a realm of light and spaceThe living spaces in HW Studio’s Casa Emma, a new one-bedroom house in Morelia, Mexico, appear to have been carved from a solid structure
By Jonathan Bell