The right angle: Philadelphia’s Pennovation Center reaches completion
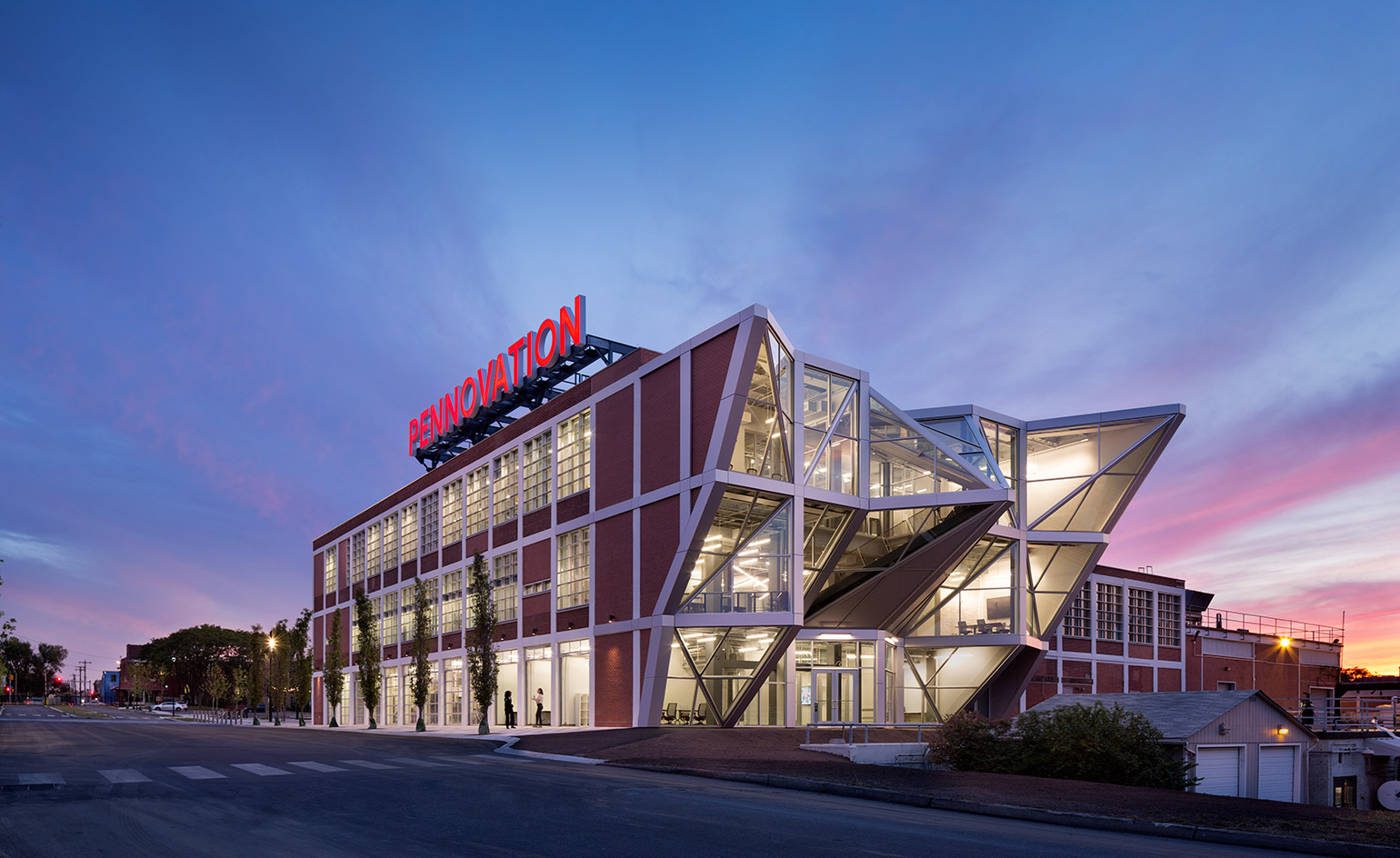
The ever-expanding University of Pennsylvania is reaching south across Philadelphia’s Schuylkill River to a new 23-acre development known as Pennovation Works, which will contain a combination of advanced offices, labs and production spaces on the site of a former DuPont research facility. The hub of the area – which officially opens next month – will be the Pennovation Center, a 58,000 sq ft innovation centre and tech business incubator that contains many of these uses in one place.
Built into a three-storey concrete and brick industrial building on the site’s northern edge, Pennovation Center, designed by Hollwich Kushner and KSS, fronts a boldly patterned black on white plaza. The design team painted the building’s concrete frame bright white, creating a powerfully gridded backdrop, along with an A-shaped entryway. On the structure’s far side they added a crystalline glass and steel addition – which initially grew out of triangular, pitched steel bleacher – that looks toward the rest of the Penn campus. The echoing spiky façade becomes an instant signpost for the building, says Matthias Hollwich, principal at Hollwich Kushner.
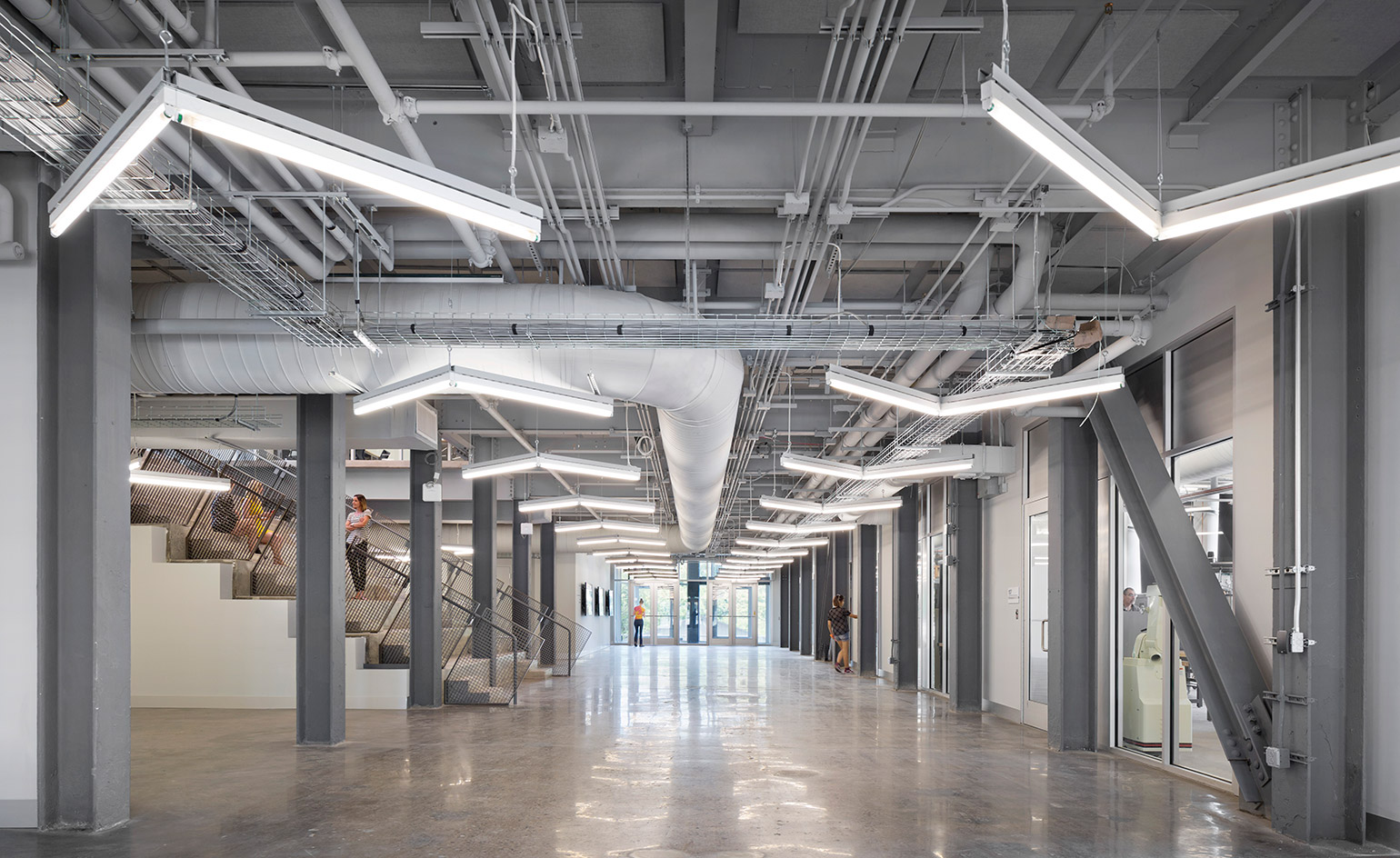
Inside, the facility is filled with labs, open work stations, test and research facilities and start-up garages
'Architecture has incredible power when you use it as a communication device,' he says. 'It’s bigger than any billboard.' But just in case, the the building also has an impressive illuminated red sign projecting from its east façade.
Inside, the facility is filled with labs, open work stations, test and research facilities and start-up garages (enclosed, in fact, with glass garage doors). Open halls – which never dead-end – and lots of glazing encourage connections between workers, keeping them from sequestering themselves away. The centrepiece is a two-storey concrete bleacher, around which extend raw, simple spaces that emphasise the building’s structure, including giant ducts, metallic conduits, and an exposed steel and concrete frame.
'It’s more of a machine than an office building,' says Hollwich, appropriate for a space meant for tinkering and creating. Furthermore the lack of preciousness (all lit by rhythmically-hung exposed fluorescents) allows users to drill holes in walls or move machines around without worrying.
'This is a building that has no attitude,' he adds. 'It invites people to be part of it, and becomes almost a friend for the people inside. It’s a building that you want to have a beer with and not one you want to impress.'
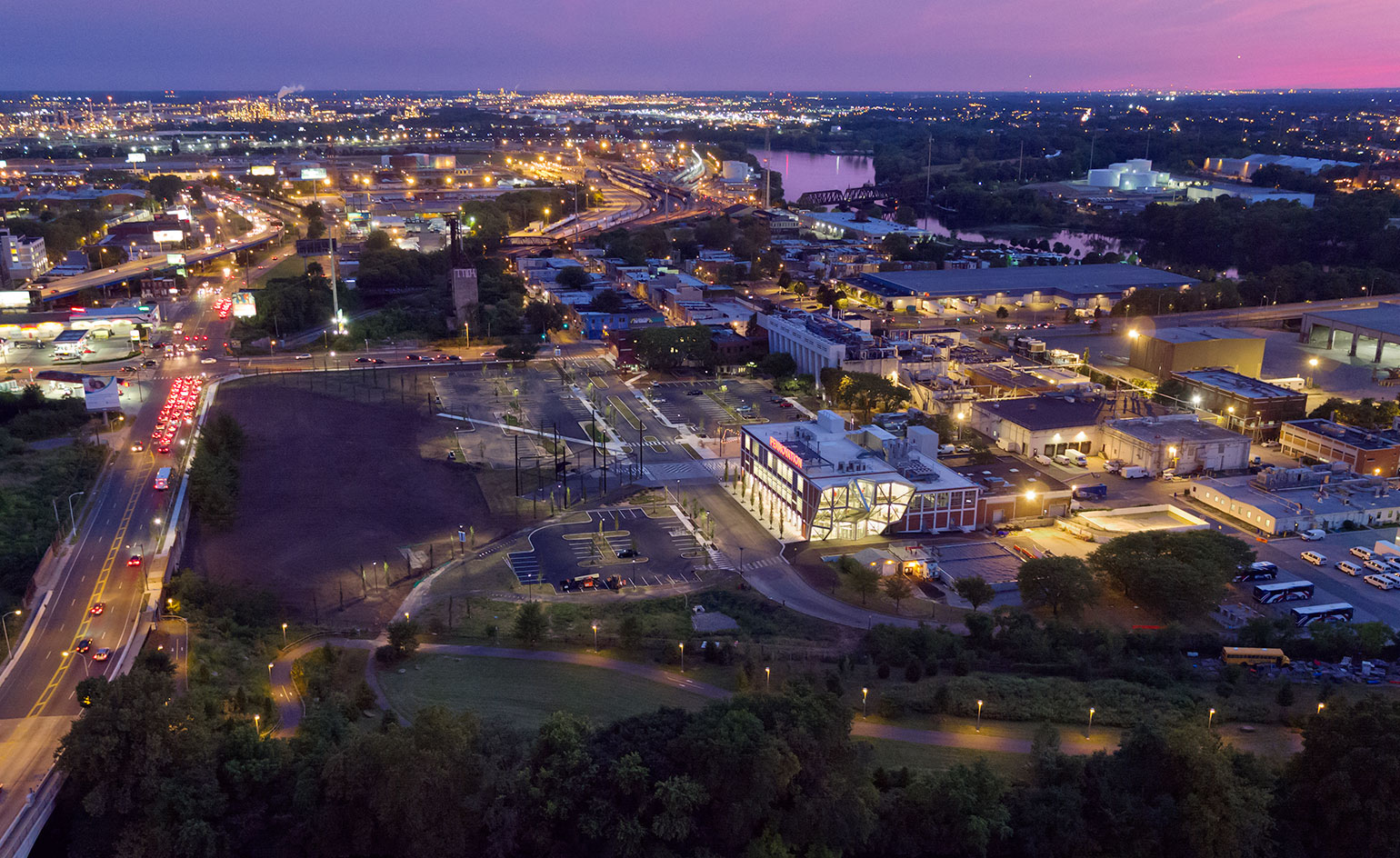
The Center sits within a new 23-acre development known as Pennovation Works, situated south of Philadelphia’s Schuylkill River
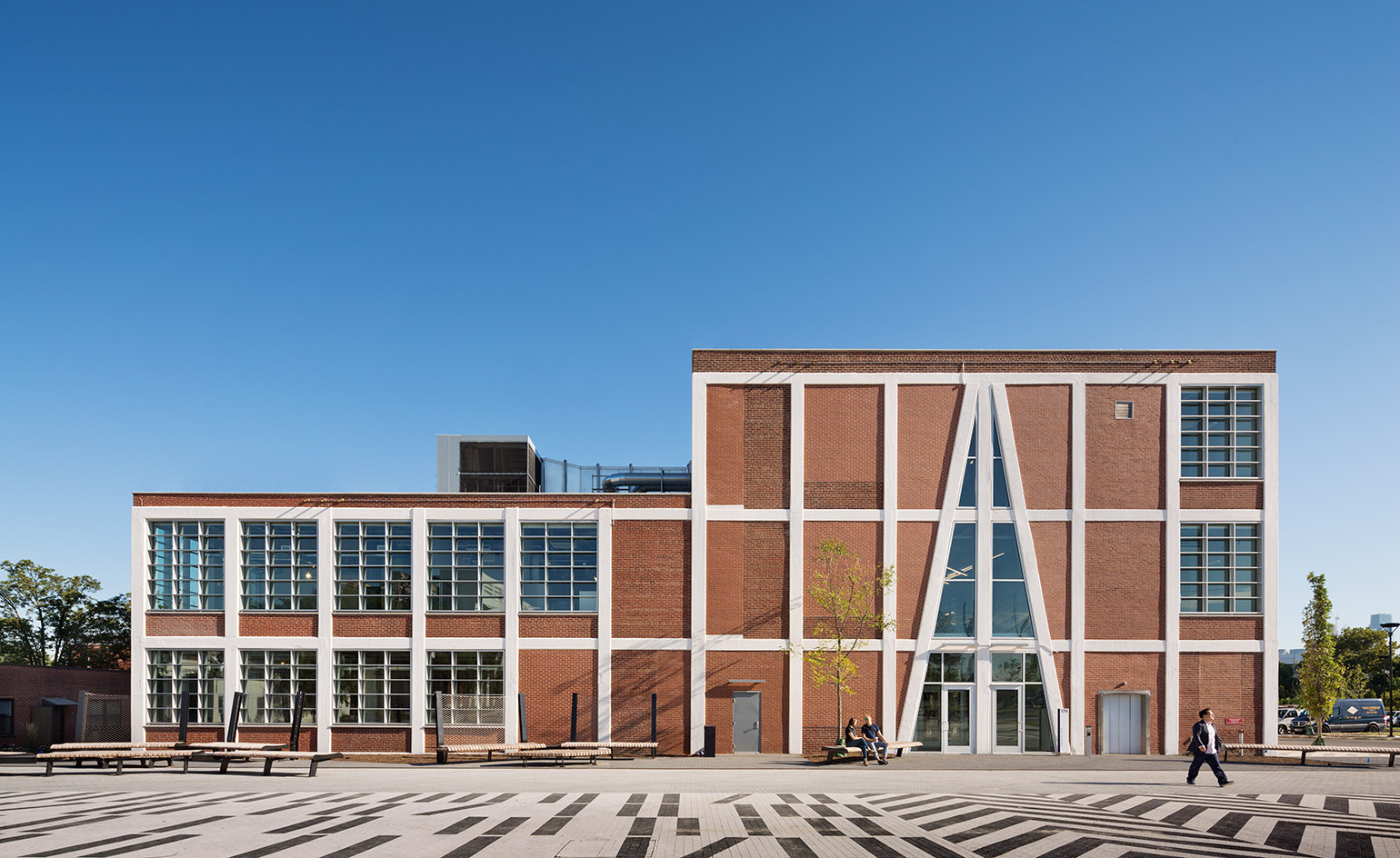
The building is part of the University of Pennsylvania campus and will contain advanced offices, labs and production spaces
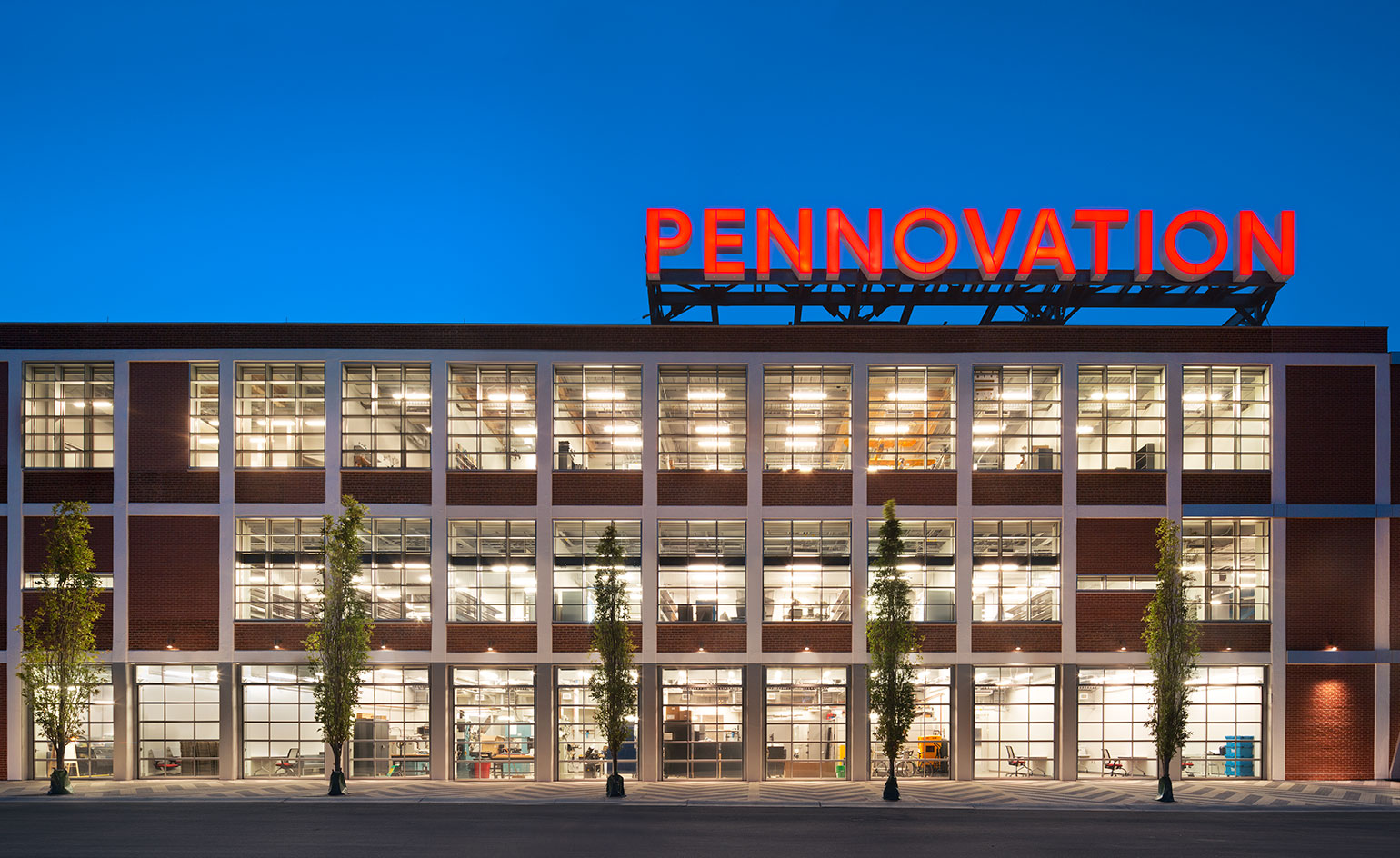
An innovation center and tech business incubator, the project is built into an existing three-story concrete and brick industrial building, which was renovated and extended
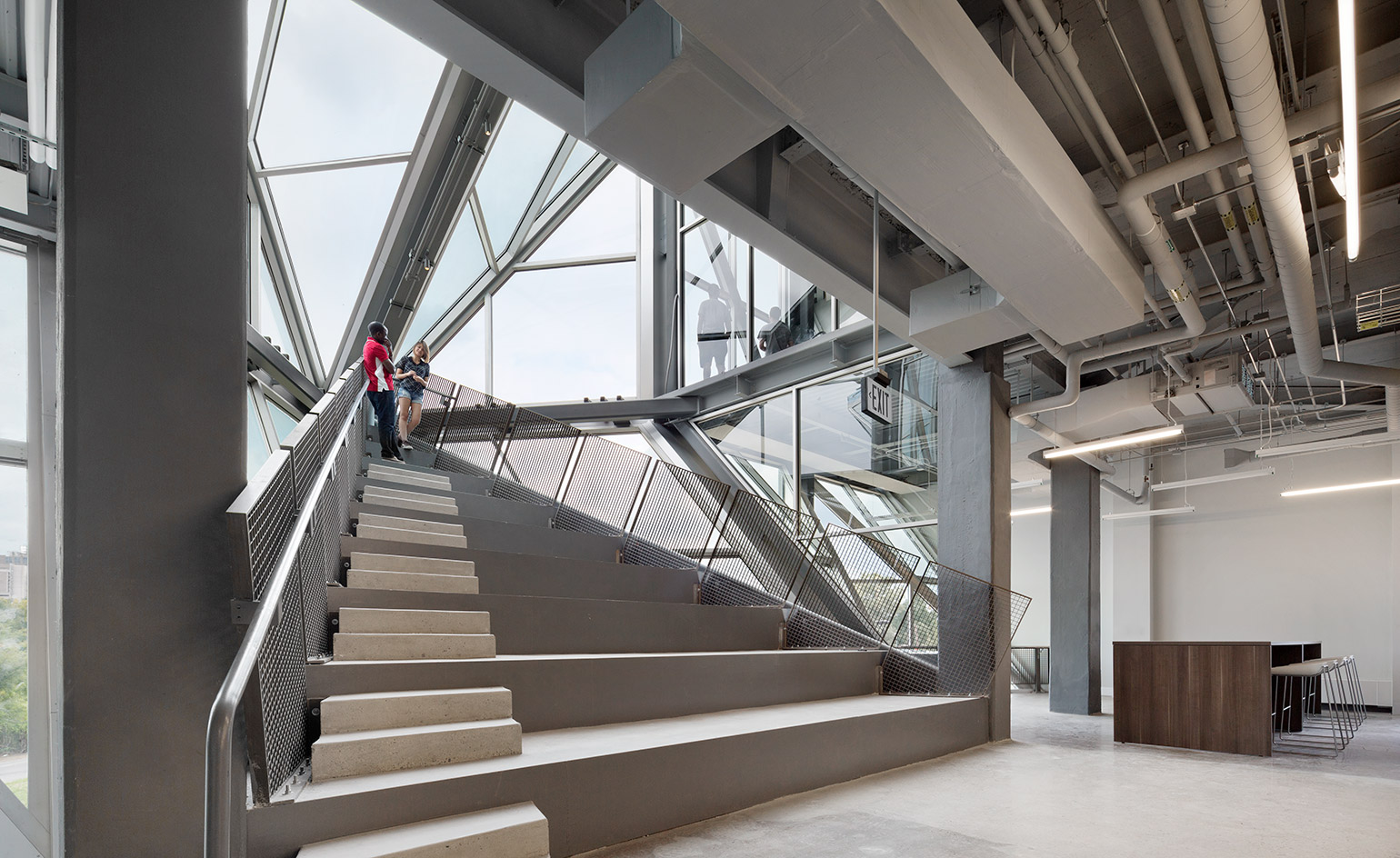
The team added a crystalline glass and steel addition
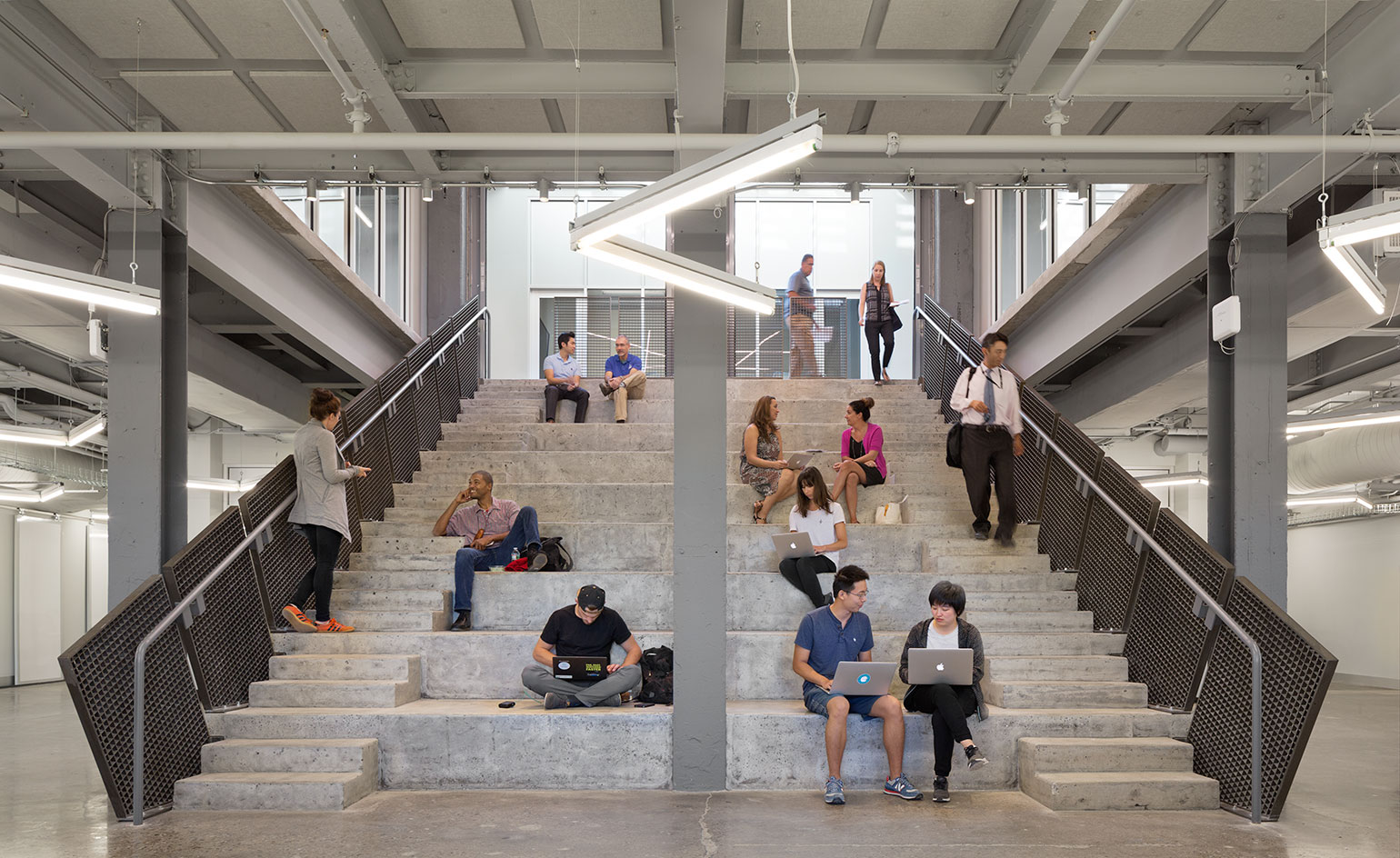
Communal areas and plenty of glazing encourage connections between workers
INFORMATION
For more information, visit the Hollwich Kushner website
Photography: Michael Moran
Wallpaper* Newsletter
Receive our daily digest of inspiration, escapism and design stories from around the world direct to your inbox.
-
 The Subaru Forester is the definition of unpretentious automotive design
The Subaru Forester is the definition of unpretentious automotive designIt’s not exactly king of the crossovers, but the Subaru Forester e-Boxer is reliable, practical and great for keeping a low profile
By Jonathan Bell
-
 Sotheby’s is auctioning a rare Frank Lloyd Wright lamp – and it could fetch $5 million
Sotheby’s is auctioning a rare Frank Lloyd Wright lamp – and it could fetch $5 millionThe architect's ‘Double-Pedestal’ lamp, which was designed for the Dana House in 1903, is hitting the auction block 13 May at Sotheby's.
By Anna Solomon
-
 Naoto Fukasawa sparks children’s imaginations with play sculptures
Naoto Fukasawa sparks children’s imaginations with play sculpturesThe Japanese designer creates an intuitive series of bold play sculptures, designed to spark children’s desire to play without thinking
By Danielle Demetriou
-
 This minimalist Wyoming retreat is the perfect place to unplug
This minimalist Wyoming retreat is the perfect place to unplugThis woodland home that espouses the virtues of simplicity, containing barely any furniture and having used only three materials in its construction
By Anna Solomon
-
 We explore Franklin Israel’s lesser-known, progressive, deconstructivist architecture
We explore Franklin Israel’s lesser-known, progressive, deconstructivist architectureFranklin Israel, a progressive Californian architect whose life was cut short in 1996 at the age of 50, is celebrated in a new book that examines his work and legacy
By Michael Webb
-
 A new hilltop California home is rooted in the landscape and celebrates views of nature
A new hilltop California home is rooted in the landscape and celebrates views of natureWOJR's California home House of Horns is a meticulously planned modern villa that seeps into its surrounding landscape through a series of sculptural courtyards
By Jonathan Bell
-
 The Frick Collection's expansion by Selldorf Architects is both surgical and delicate
The Frick Collection's expansion by Selldorf Architects is both surgical and delicateThe New York cultural institution gets a $220 million glow-up
By Stephanie Murg
-
 Remembering architect David M Childs (1941-2025) and his New York skyline legacy
Remembering architect David M Childs (1941-2025) and his New York skyline legacyDavid M Childs, a former chairman of architectural powerhouse SOM, has passed away. We celebrate his professional achievements
By Jonathan Bell
-
 The upcoming Zaha Hadid Architects projects set to transform the horizon
The upcoming Zaha Hadid Architects projects set to transform the horizonA peek at Zaha Hadid Architects’ future projects, which will comprise some of the most innovative and intriguing structures in the world
By Anna Solomon
-
 Frank Lloyd Wright’s last house has finally been built – and you can stay there
Frank Lloyd Wright’s last house has finally been built – and you can stay thereFrank Lloyd Wright’s final residential commission, RiverRock, has come to life. But, constructed 66 years after his death, can it be considered a true ‘Wright’?
By Anna Solomon
-
 Heritage and conservation after the fires: what’s next for Los Angeles?
Heritage and conservation after the fires: what’s next for Los Angeles?In the second instalment of our 'Rebuilding LA' series, we explore a way forward for historical treasures under threat
By Mimi Zeiger