Step inside No. 33 Park Row’s Penthouse 3 by RSHP in New York
We offer a sneak peek inside Penthouse 3 at No. 33 Park Row by RSHP in New York
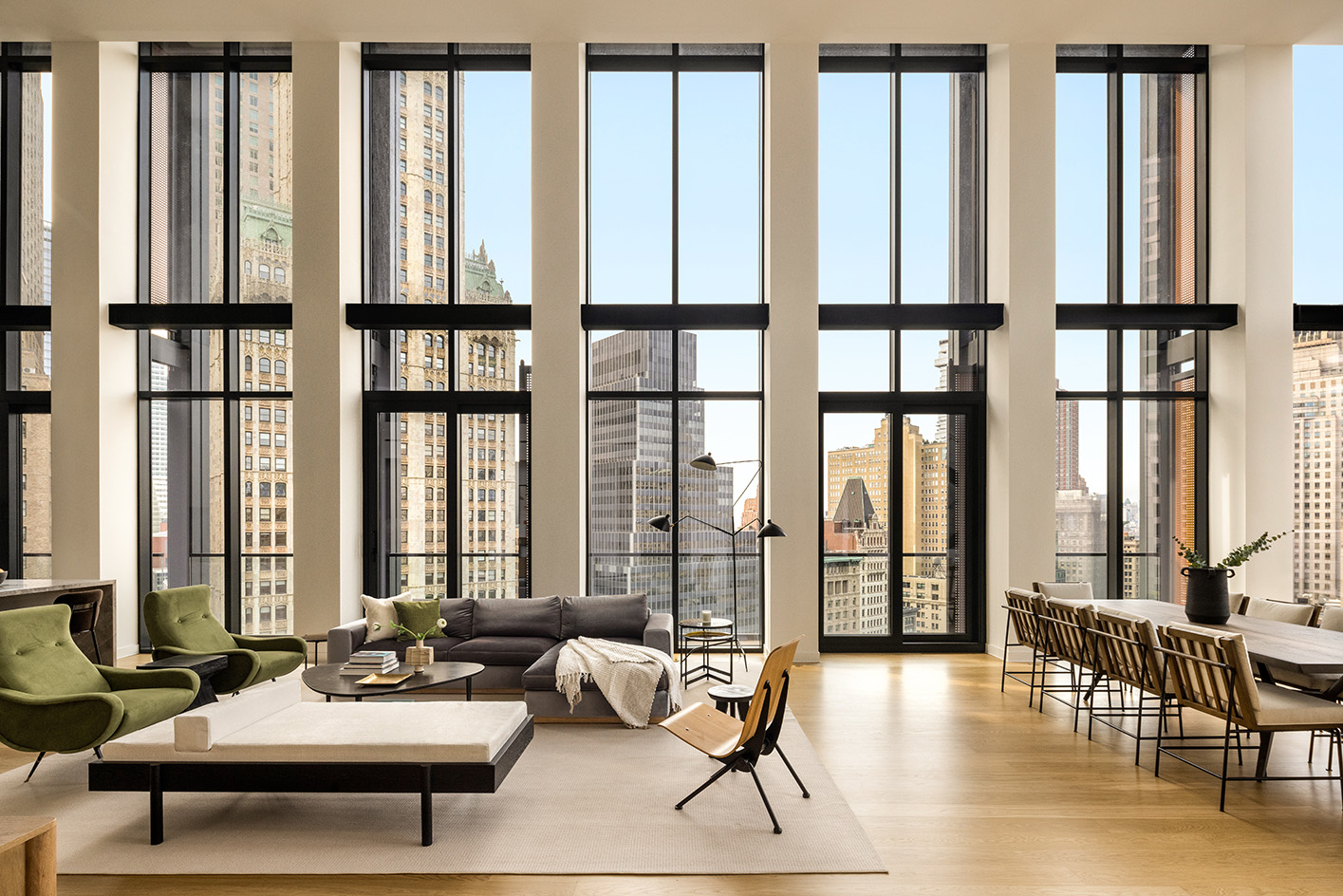
No. 33 Park Row is not only the first residential project in New York City designed by RSHP (formerly Rogers Stirk Harbour + Partners, and created under the direction of Graham Stirk together with the late Richard Rogers); it is also a boutique new address offering just 30 new homes in a prestigious location, just across from City Hall Park in lower Manhattan. Penthouse 3 within it exudes every bit the glamour and design-led ambition you would expect it to, featuring sophisticated interiors combined with unobstructed, green park views.
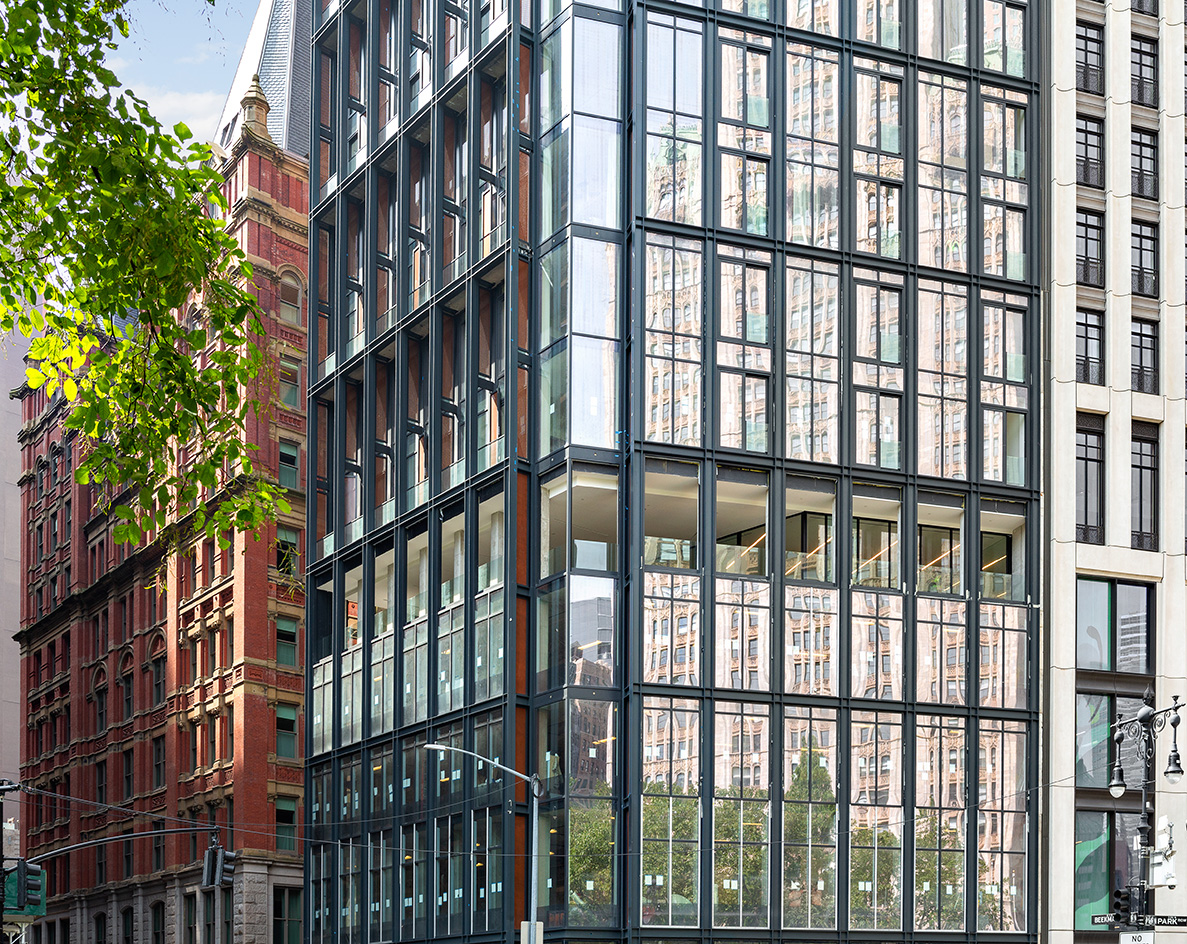
Penthouse 3 at No. 33 Park Row
On the building's beautifully elaborate, distinctive exterior, RSHP's signature copper screen fins dominate, creating a grid and vertical rhythm that lifts the gaze upwards. It is a smart approach adopted by the firm in past projects too. 'One Hyde Park and No. 33 Park Row each face a park to the north and exhibit a similarity in terms of aspiration and quality with carefully composed facades that exhibit a richness of depth, shadow, and texture,' says Stirk.
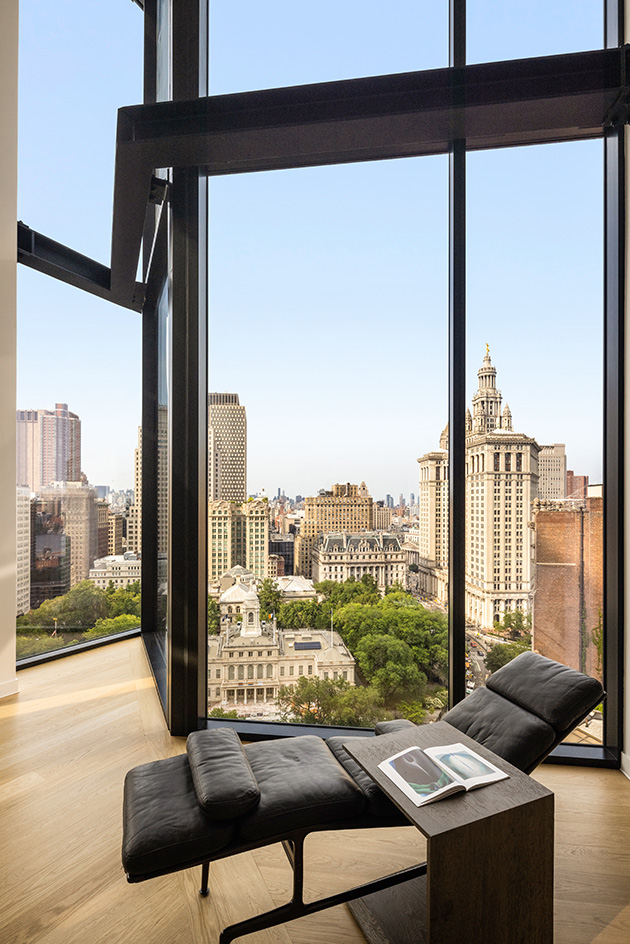
This is translated inside into swathes of glazing in a series of structured openings, powerfully punctuated by dark window frames. This draws on the area's industrial past, as the architects worked to reference commercial buildings of Downtown Manhattan's industrial era, such as large openings, utilitarian feel metal details around balconies and terraces, and those distinctive dark steel frames on the façade.
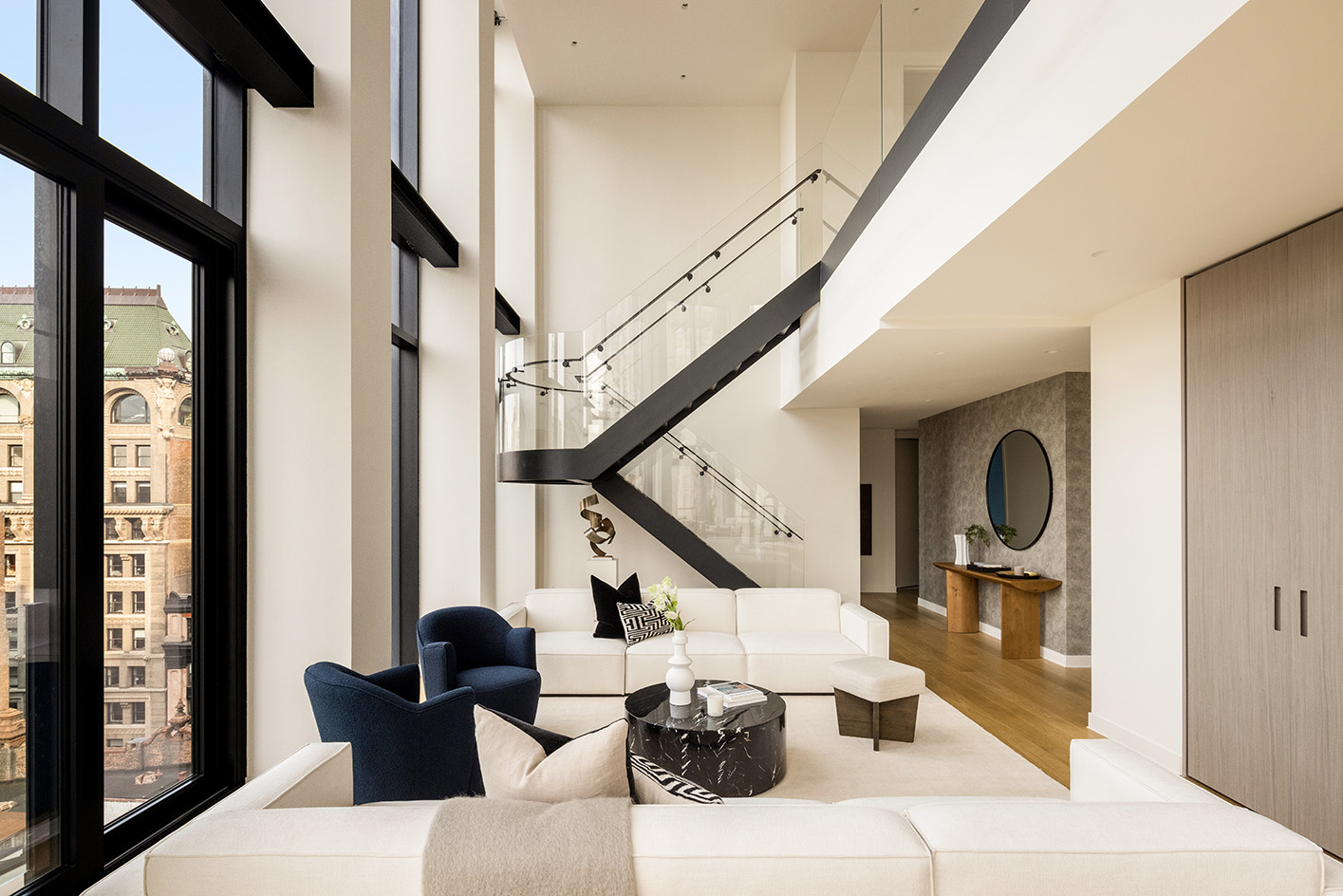
Penthouse 3's spaciousness and open plan is further accentuated by a double-height living space with a mezzanine. It contains seating areas, kitchen and dining, alongside a study on the top level. This industrial, subtly loft-like aesthetic bridges past and future, through RSHP's unique approach – following on from the studio's past work, such as the Centre Pompidou in Paris, and One Monte Carlo in Monaco.
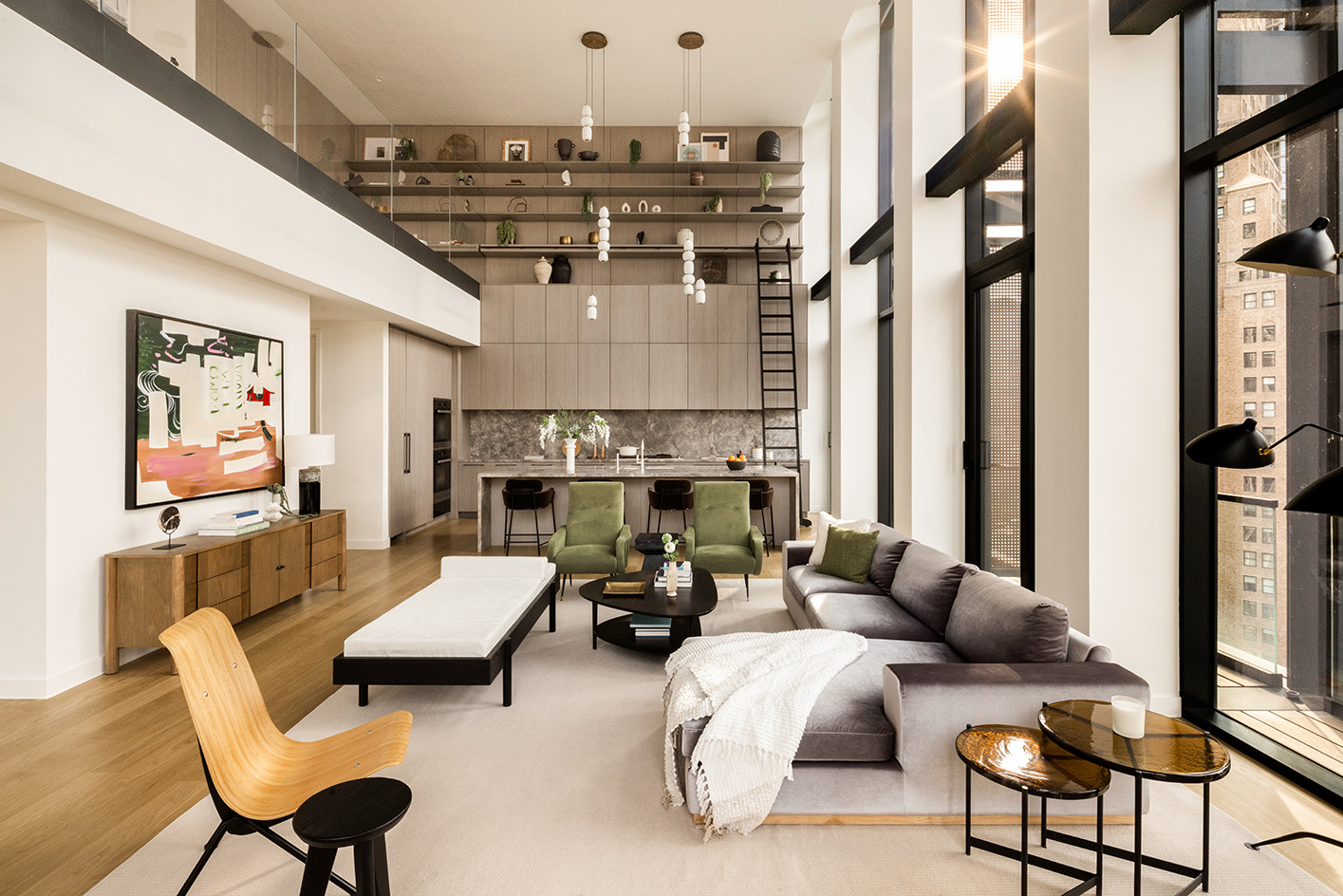
The living space in the penthouse is complemented by a range of No. 33 Park Row’s amenities for residents. These include: a fifth-floor indoor/outdoor fitness centre and yoga studio, an outdoor kitchenette and dining area, a 24-hour doorman-attended lobby and concierge, a rooftop terrace, a library, a craft studio, a screening room and bike storage.
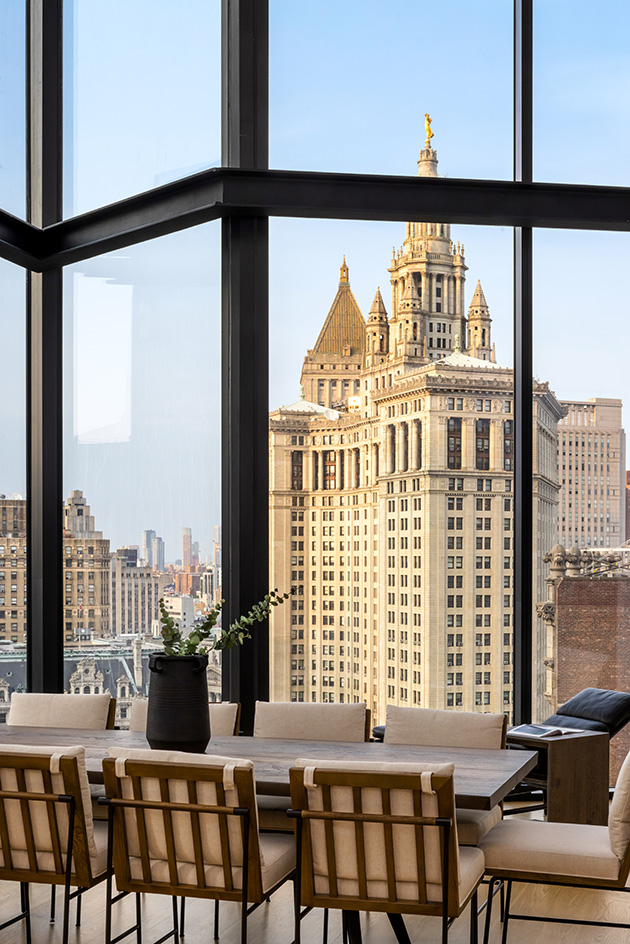
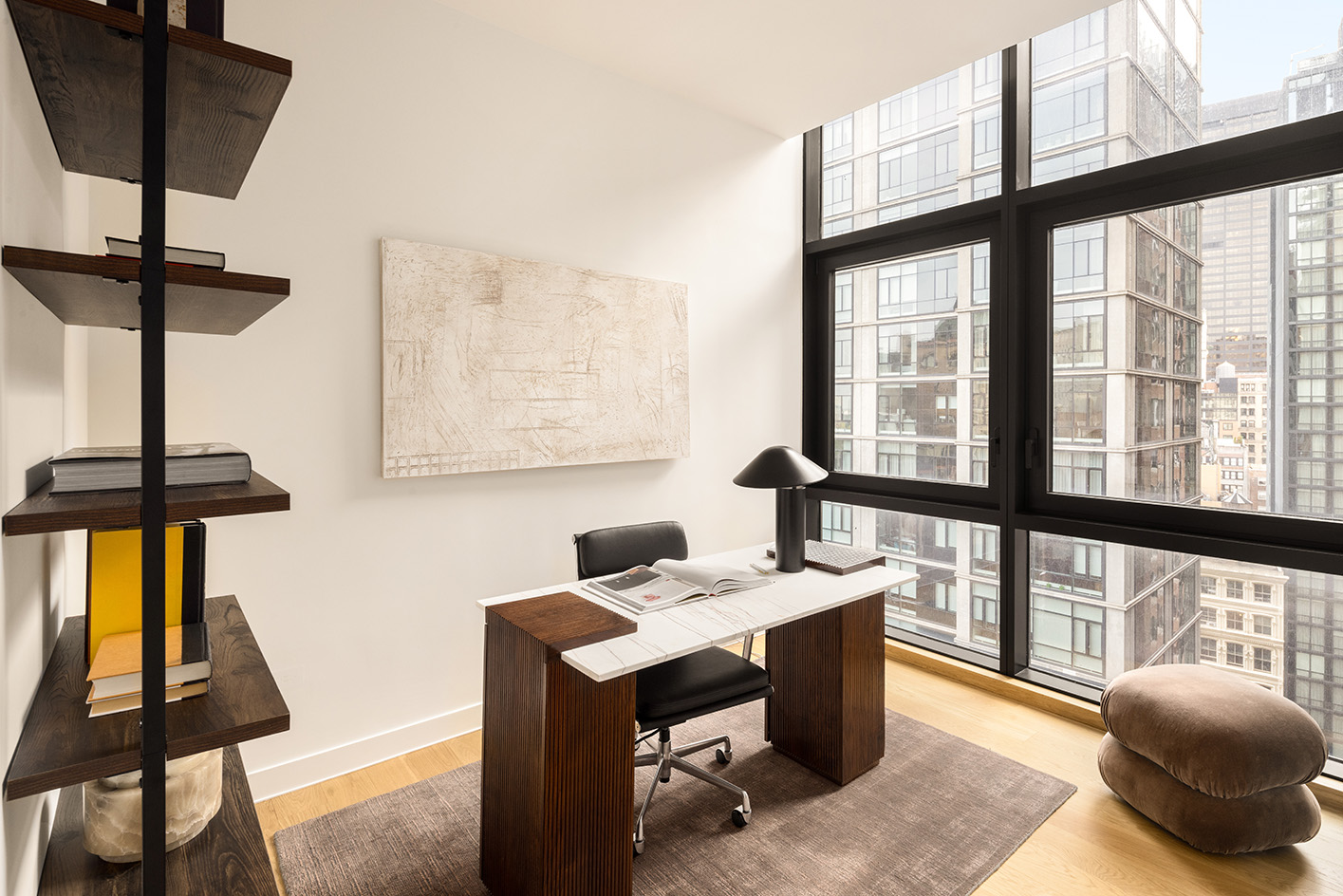
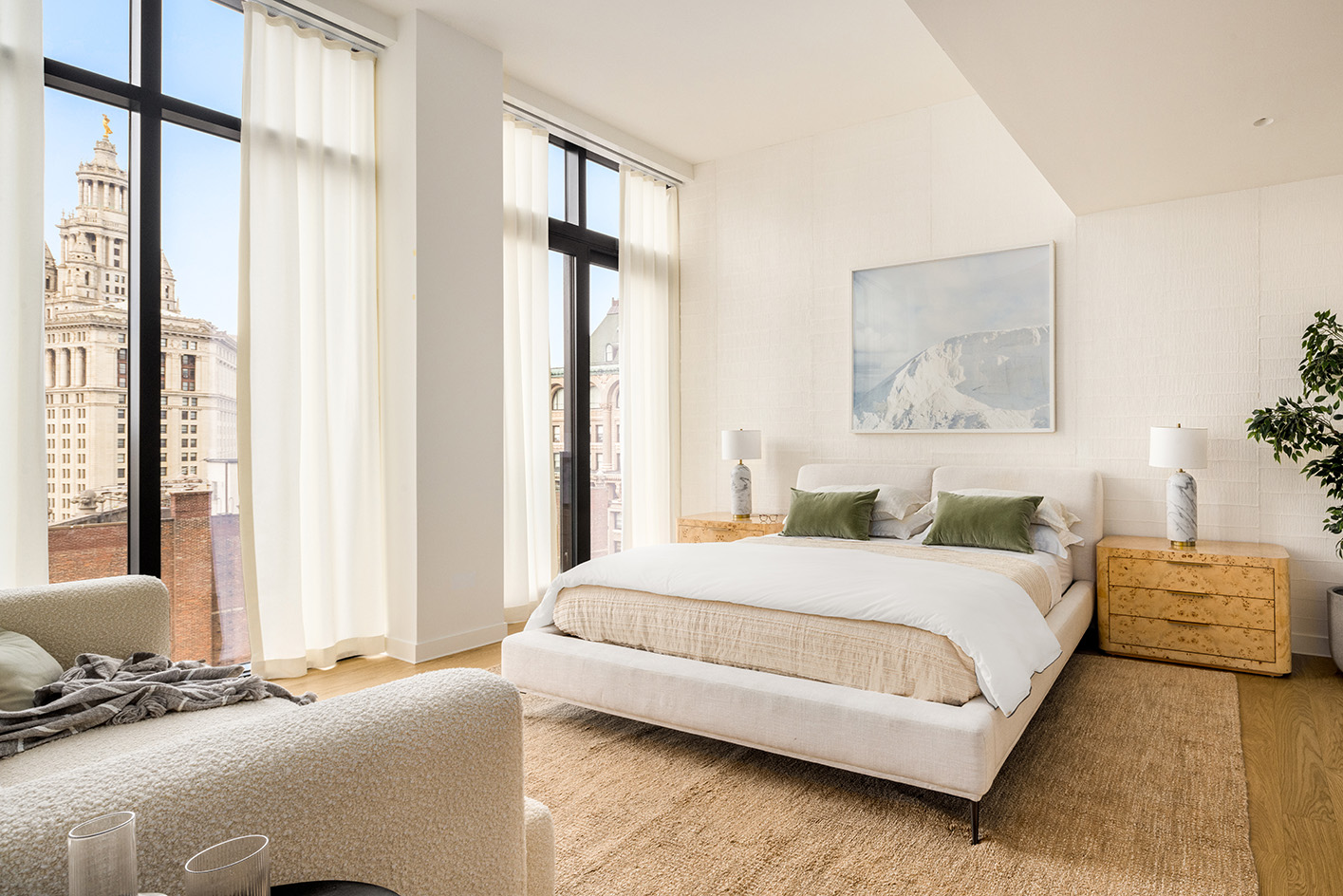
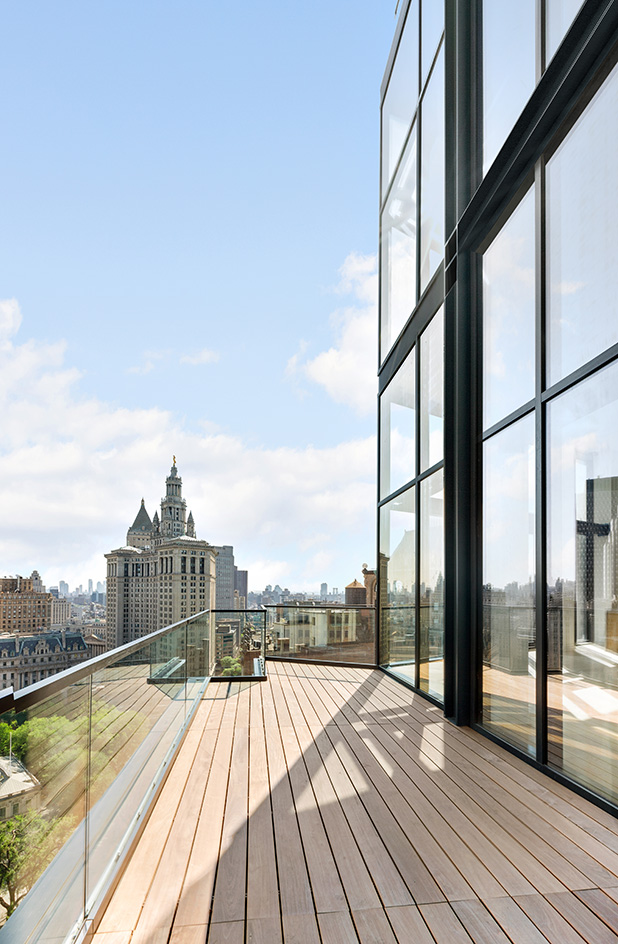
Wallpaper* Newsletter
Receive our daily digest of inspiration, escapism and design stories from around the world direct to your inbox.
Ellie Stathaki is the Architecture & Environment Director at Wallpaper*. She trained as an architect at the Aristotle University of Thessaloniki in Greece and studied architectural history at the Bartlett in London. Now an established journalist, she has been a member of the Wallpaper* team since 2006, visiting buildings across the globe and interviewing leading architects such as Tadao Ando and Rem Koolhaas. Ellie has also taken part in judging panels, moderated events, curated shows and contributed in books, such as The Contemporary House (Thames & Hudson, 2018), Glenn Sestig Architecture Diary (2020) and House London (2022).
-
 Put these emerging artists on your radar
Put these emerging artists on your radarThis crop of six new talents is poised to shake up the art world. Get to know them now
By Tianna Williams
-
 Dining at Pyrá feels like a Mediterranean kiss on both cheeks
Dining at Pyrá feels like a Mediterranean kiss on both cheeksDesigned by House of Dré, this Lonsdale Road addition dishes up an enticing fusion of Greek and Spanish cooking
By Sofia de la Cruz
-
 Creased, crumpled: S/S 2025 menswear is about clothes that have ‘lived a life’
Creased, crumpled: S/S 2025 menswear is about clothes that have ‘lived a life’The S/S 2025 menswear collections see designers embrace the creased and the crumpled, conjuring a mood of laidback languor that ran through the season – captured here by photographer Steve Harnacke and stylist Nicola Neri for Wallpaper*
By Jack Moss
-
 Croismare school, Jean Prouvé’s largest demountable structure, could be yours
Croismare school, Jean Prouvé’s largest demountable structure, could be yoursJean Prouvé’s 1948 Croismare school, the largest demountable structure ever built by the self-taught architect, is up for sale
By Amy Serafin
-
 The Frick Collection's expansion by Selldorf Architects is both surgical and delicate
The Frick Collection's expansion by Selldorf Architects is both surgical and delicateThe New York cultural institution gets a $220 million glow-up
By Stephanie Murg
-
 What is hedonistic sustainability? BIG's take on fun-injected sustainable architecture arrives in New York
What is hedonistic sustainability? BIG's take on fun-injected sustainable architecture arrives in New YorkA new project in New York proves that the 'seemingly contradictory' ideas of sustainable development and the pursuit of pleasure can, and indeed should, co-exist
By Emily Wright
-
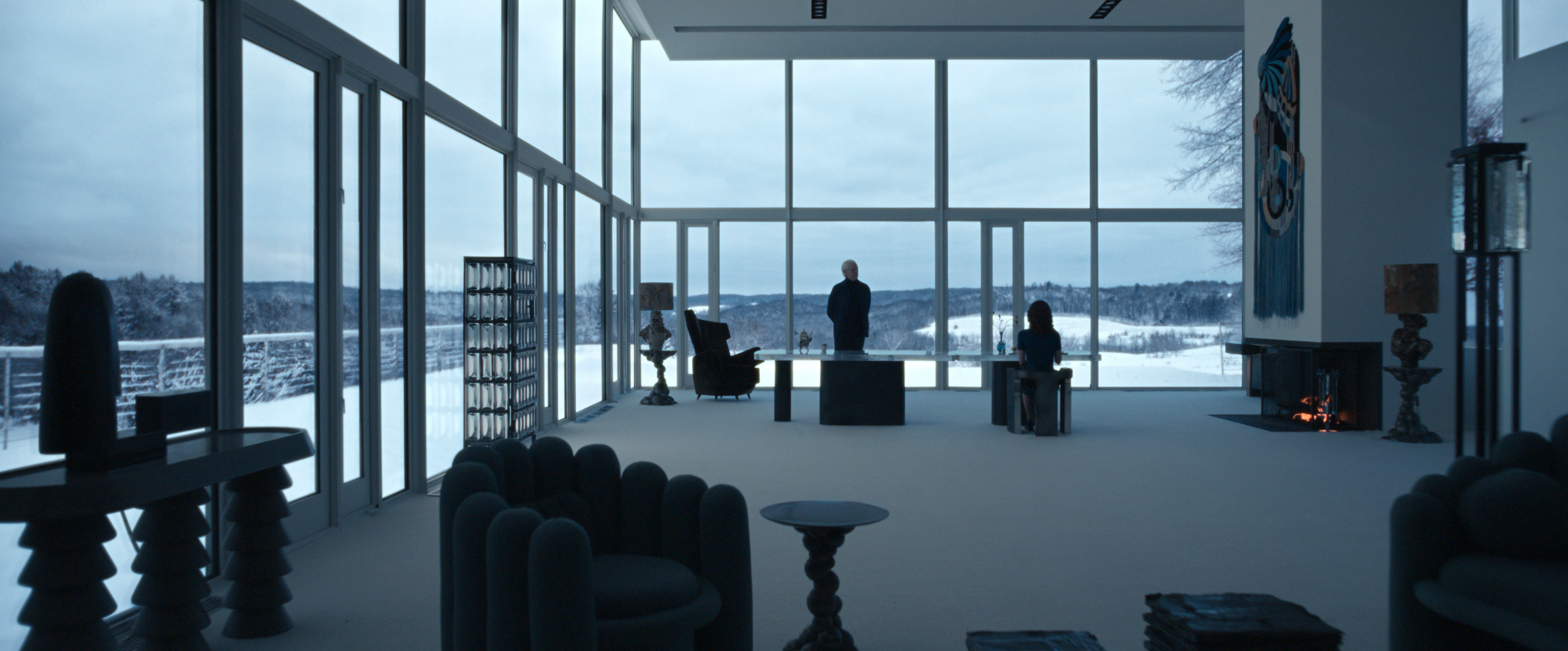 The Eagan house from 'Severance' is available to rent
The Eagan house from 'Severance' is available to rentThe Taghkanic House by Thomas Phifer serves as the home of Lumon’s CEO in the AppleTV+ series, and can be rented out for dystopian stays
By Anna Solomon
-
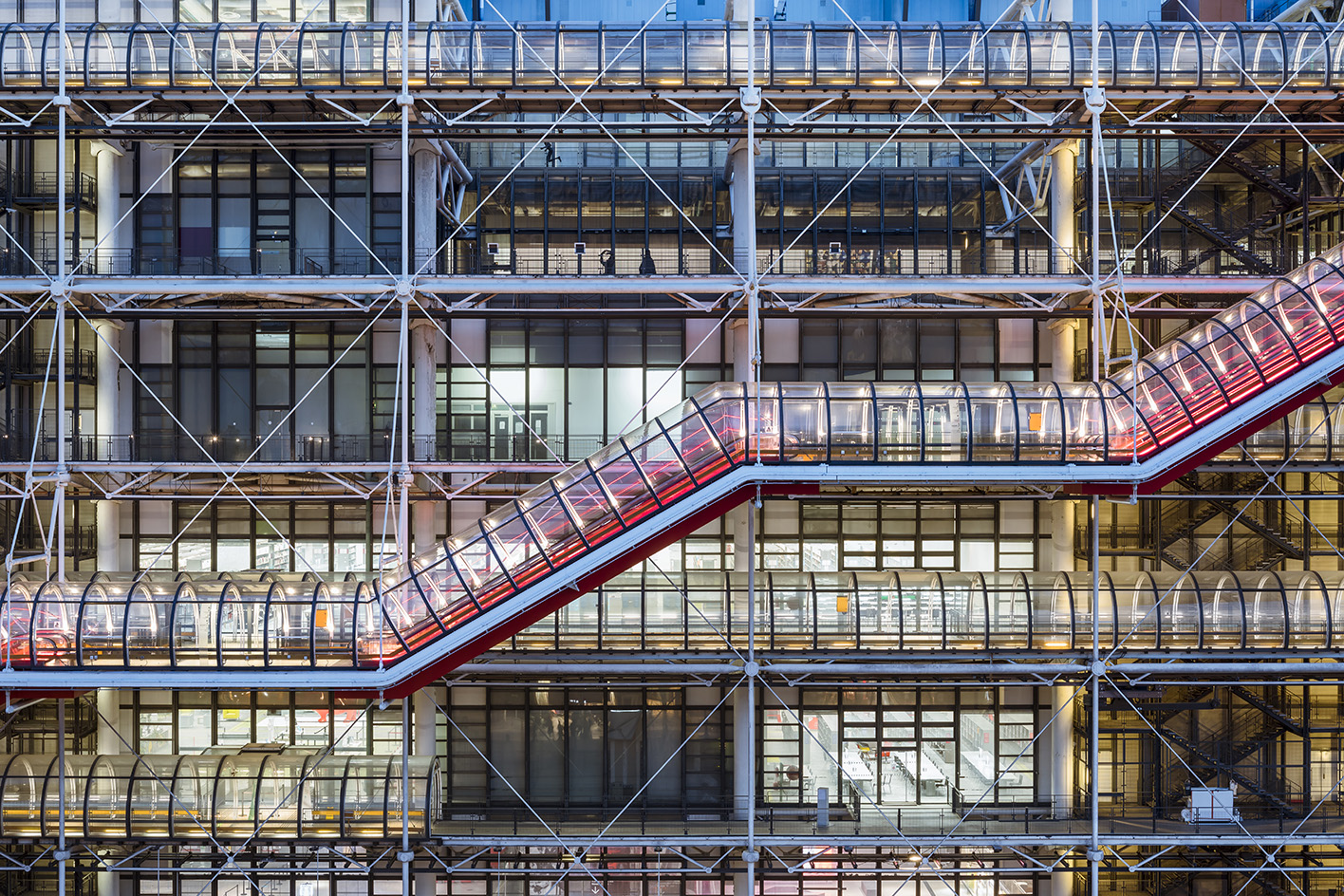 The museum of the future: how architects are redefining cultural landmarks
The museum of the future: how architects are redefining cultural landmarksWhat does the museum of the future look like? As art evolves, so do the spaces that house it – pushing architects to rethink form and function
By Katherine McGrath
-
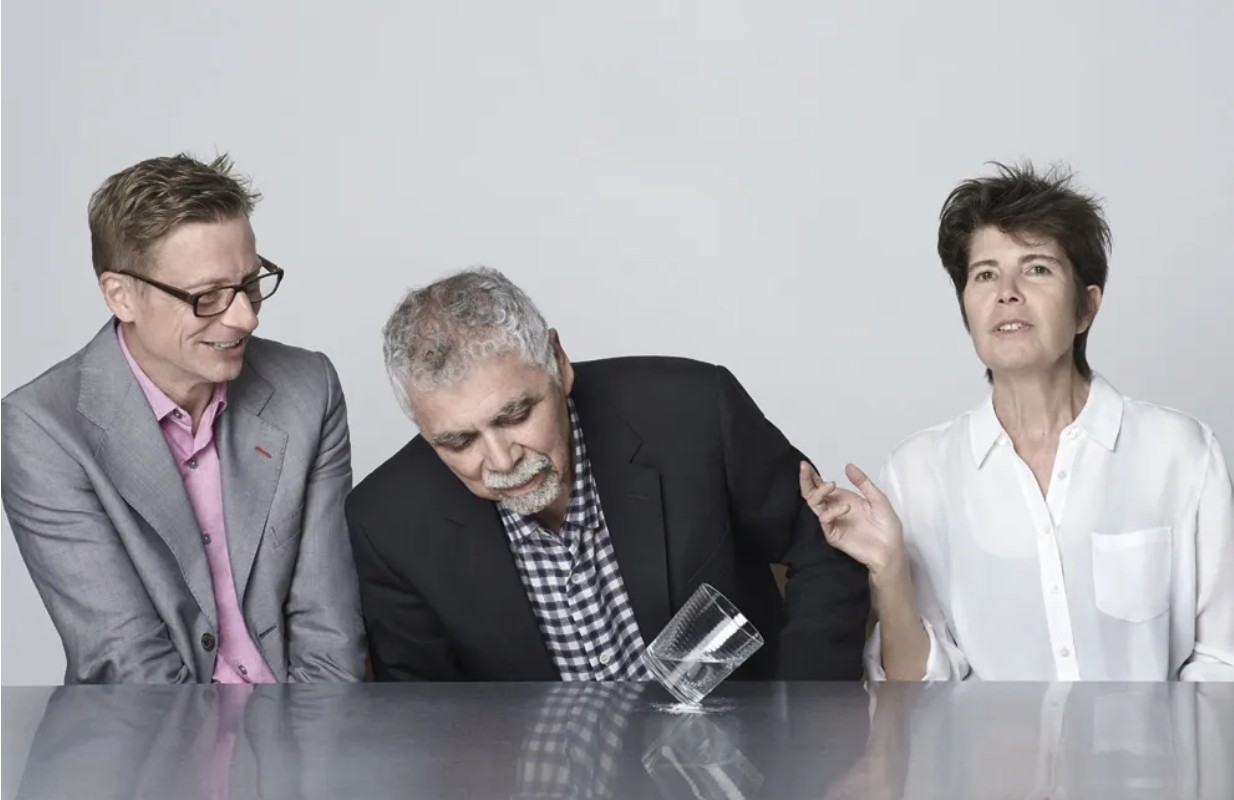 Remembering architect Ricardo Scofidio (1935 – 2025)
Remembering architect Ricardo Scofidio (1935 – 2025)Ricardo Scofidio, seminal architect and co-founder of Diller Scofidio + Renfro, has died, aged 89; we honour his passing and celebrate his life
By Ellie Stathaki
-
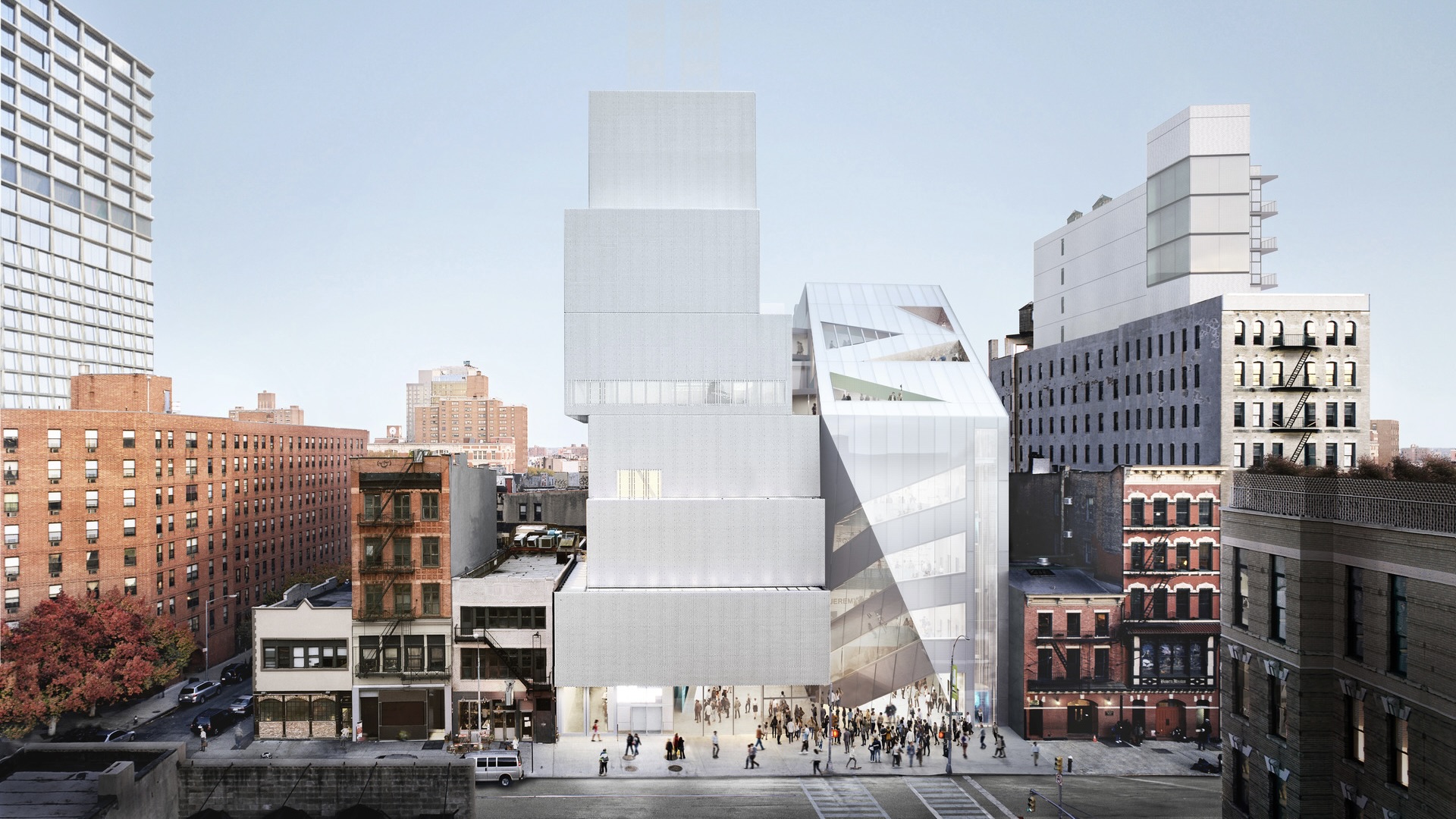 NYC's The New Museum announces an OMA-designed extension
NYC's The New Museum announces an OMA-designed extensionOMA partners including Rem Koolhas and Shohei Shigematsu are designing a new building for Manhattan's only dedicated contemporary art museum
By Anna Solomon
-
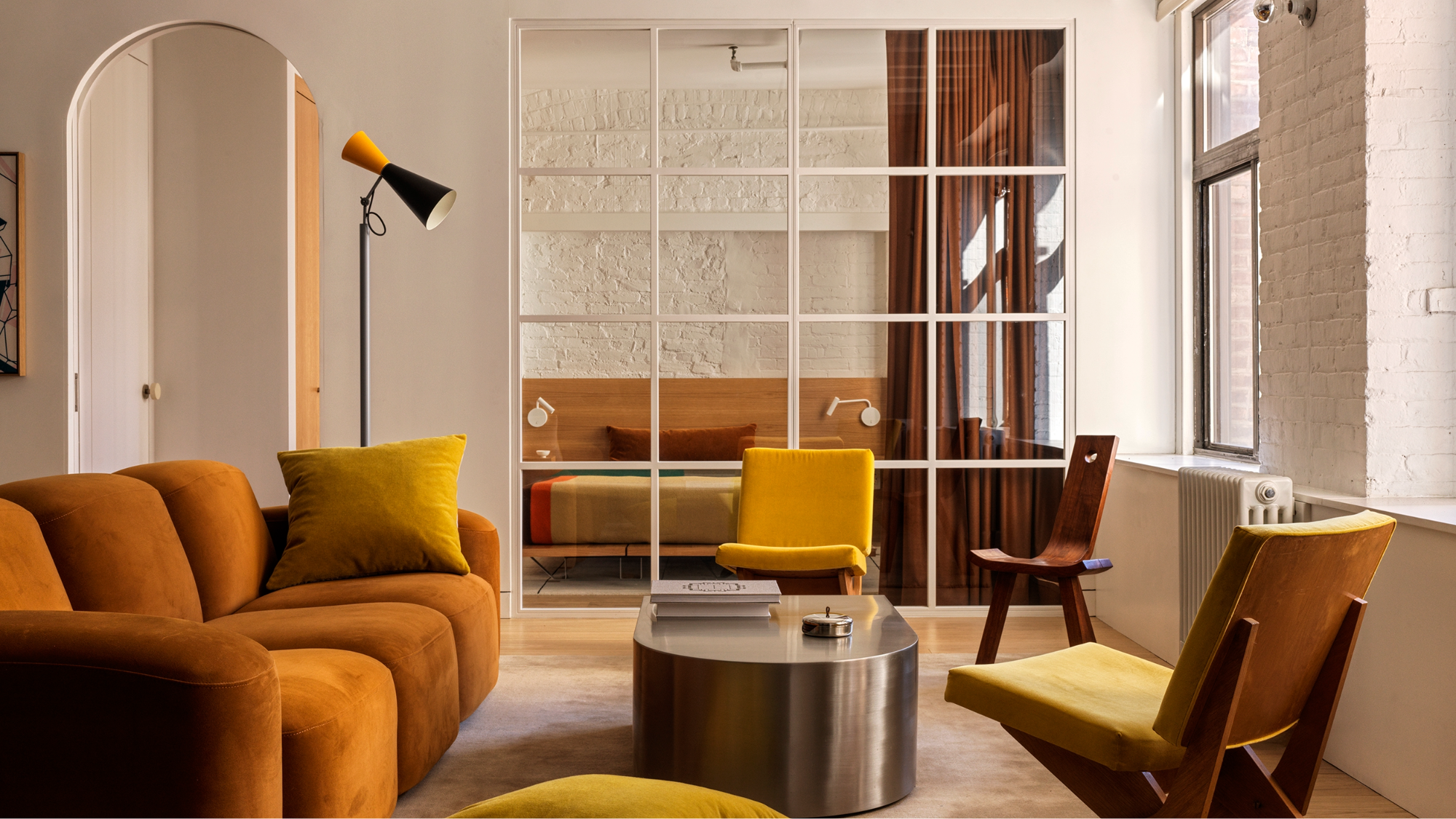 A light-filled New York loft renovation magics up extra space in a deceptively sized home
A light-filled New York loft renovation magics up extra space in a deceptively sized homeThis New York loft renovation by local practice BOND is now a warm and welcoming apartment that feels more spacious than it actually is
By Léa Teuscher