Pergola Extension transforms Victorian Melbourne home
Pergola Extension by Krisna Cheung Architects offers a contemporary touch to a Victorian Melbourne property, infusing it with sustainability and generosity of space
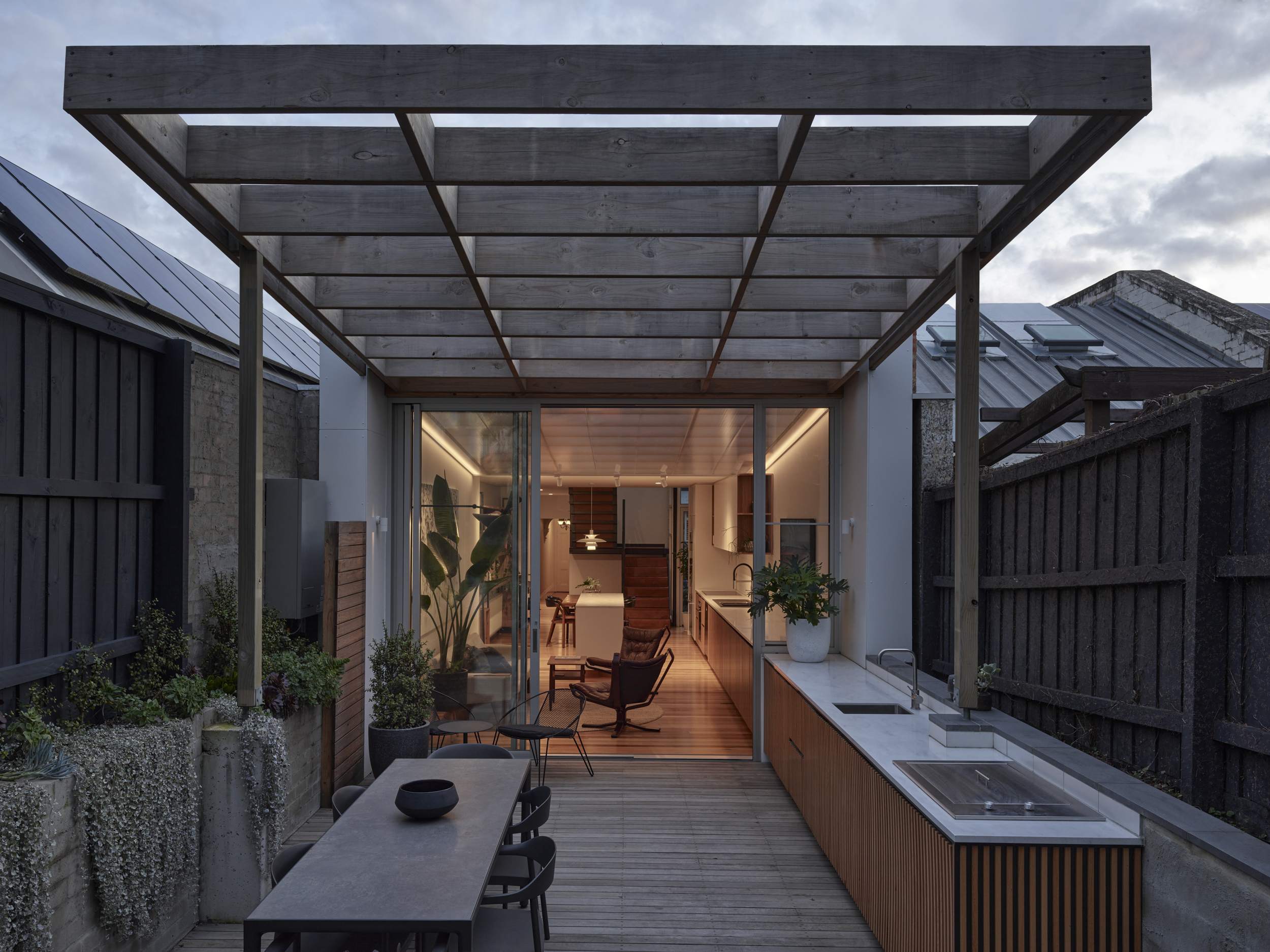
Derek Swalwell - Photography
Part of a Victorian inner city Melbourne property, Pergola Extension by Krisna Cheung Architects is a project that aims to reimagine an existing, historic home and transform it into a dwelling fit for its purpose – a generous, domestic hub for a local family. Taking its cues from the existing house's translucent polycarbonate rear garage façade, the architecture team, headed by principal Ray Cheung, worked towards incorporating the polycarbonate sheeting into the roof and ceiling of the living and kitchen area, opening up the composition towards the rear garden, while forming a pergola – the element that lends the residence its name.
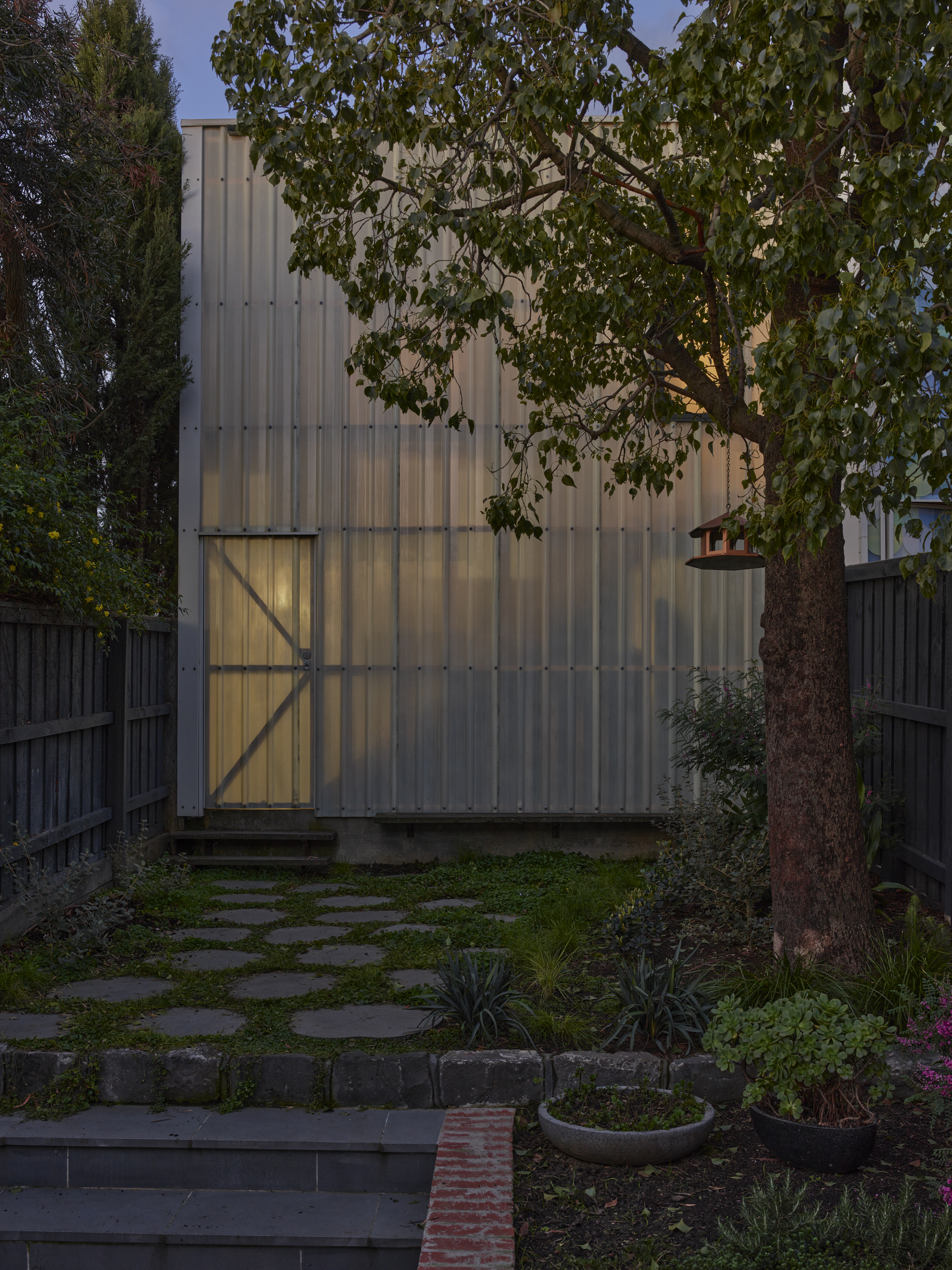
The material and contemporary shapes and nature of the pergola structure clearly highlight the extension as a contemporary addition. Inside, an open plan, created by relocating the existing kitchen and opening up the interior into a flowing living and dining space without corridors or partitions to break up its continuity, feels generous and at one with the planted spaces outside.
The changes implemented by Cheung were not merely aesthetic. ‘Victorian houses in inner-city Melbourne lack habitability and quality of the environment as they aren’t well considered in terms of heating, cooling, or daylighting,' says Cheung. ‘The design interventions drastically improve natural ventilation and daylighting, thus reducing overall energy consumption alongside providing a healthy environment.'
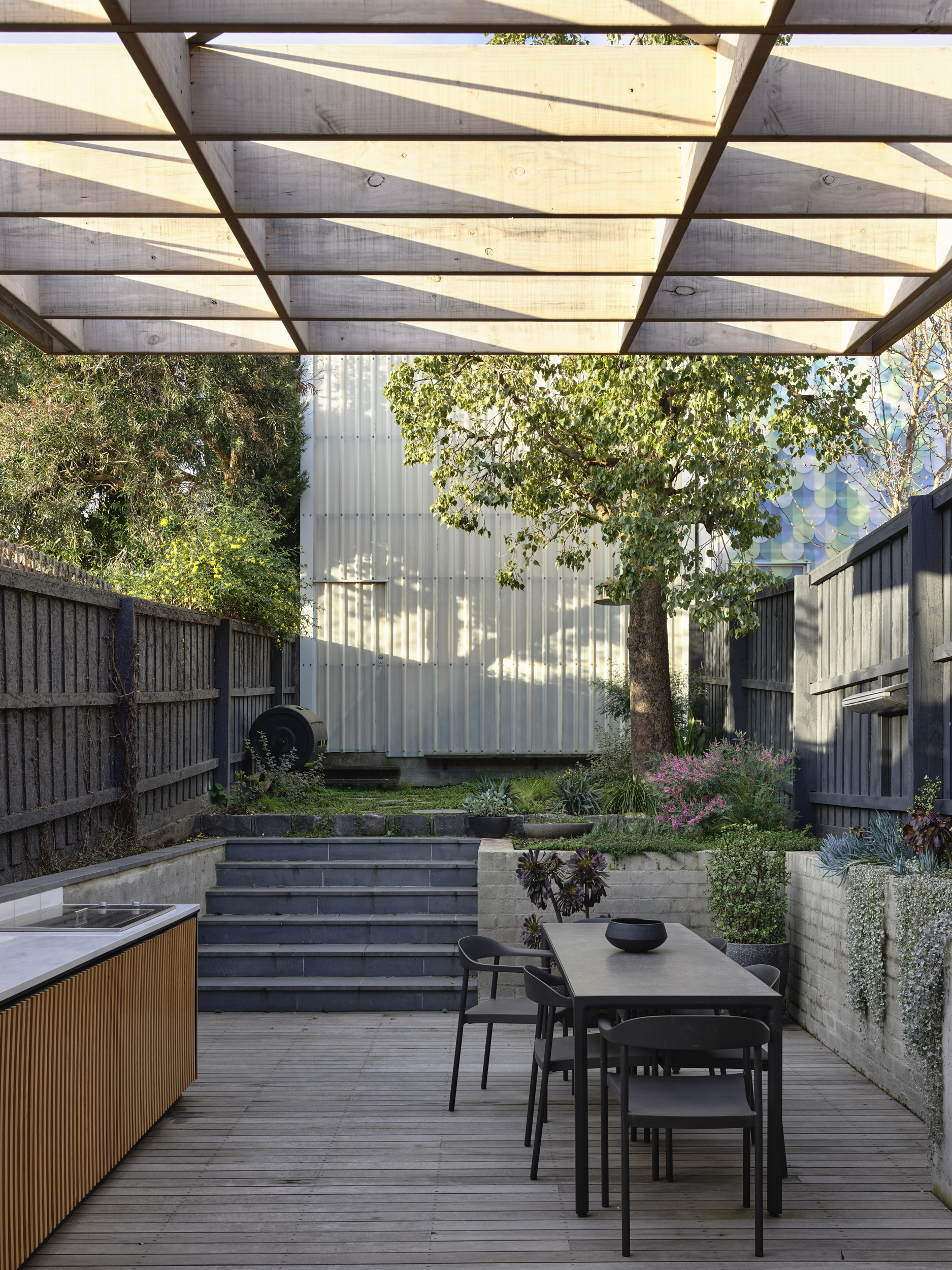
Sustainable strategies also include an acoustically and thermally well-insulated polycarbonate roof and ceiling, natural ventilation and the reuse of bricks and timber flooring from the old house (the rear façade bricks were used for the garden's landscaping, for instance).
Pergola Extension's creator, Krisna Cheung Architects, is no stranger to working with awkward urban sites and creative inner-city building solutions. Earlier work, such as Colour Shingle House in North Melbourne, treats an existing property with similar flair and creativity. The studio's work keeps a relatively low profile – and often is the result of a modest budget – while achieving maximum impact through spatial generosity and optimising functionality and personality in the final design.
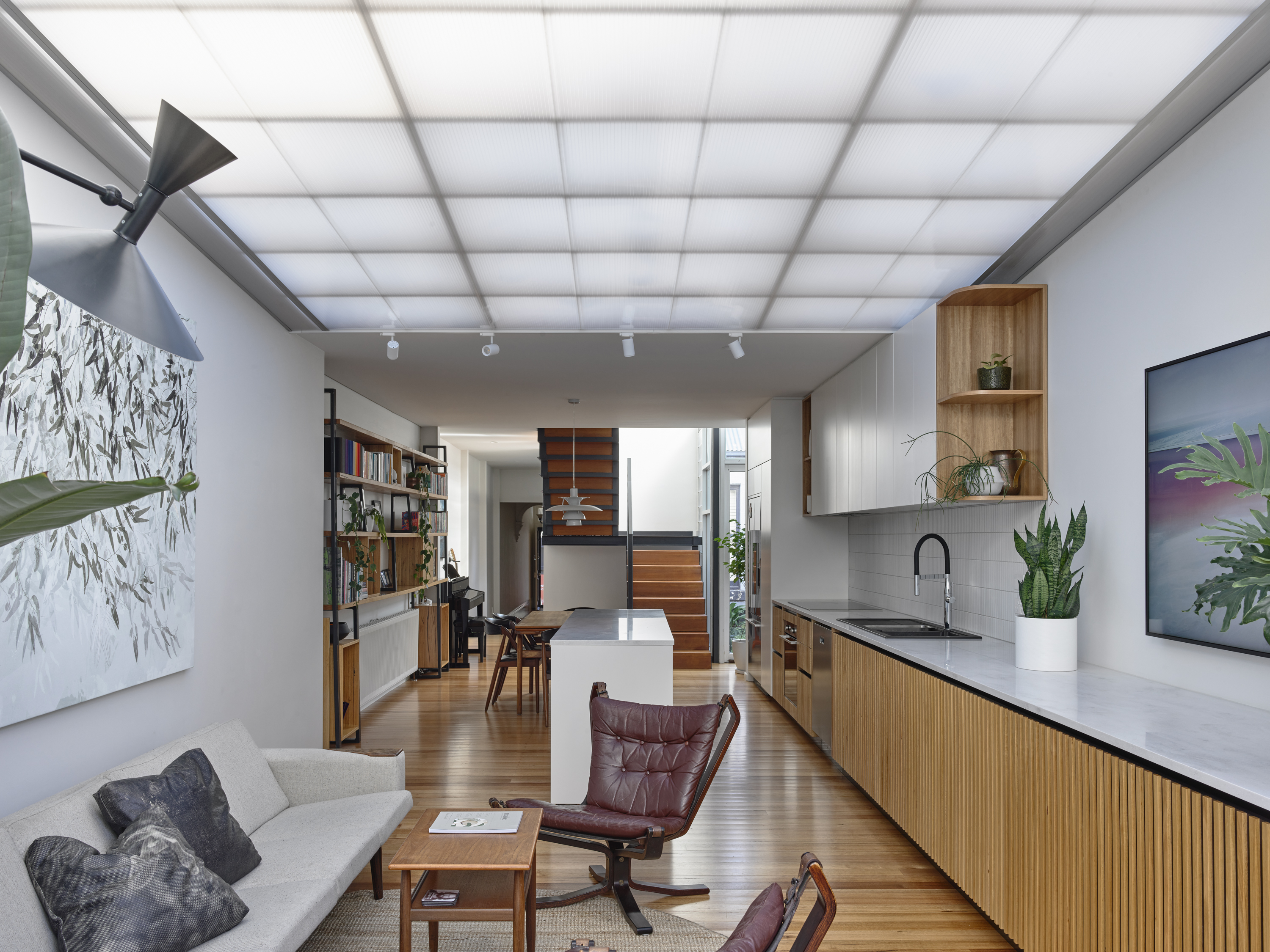
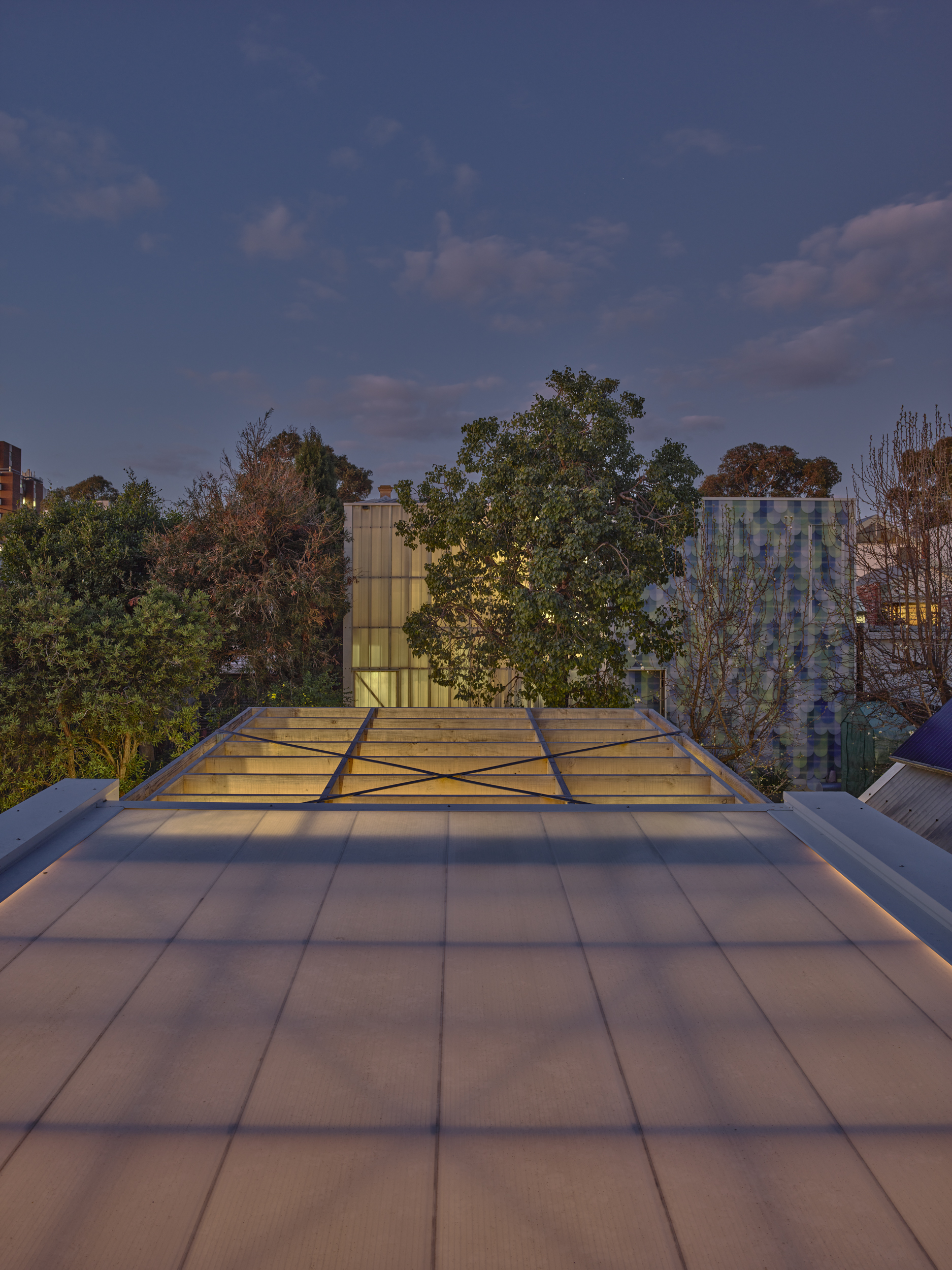
INFORMATION
Wallpaper* Newsletter
Receive our daily digest of inspiration, escapism and design stories from around the world direct to your inbox.
Ellie Stathaki is the Architecture & Environment Director at Wallpaper*. She trained as an architect at the Aristotle University of Thessaloniki in Greece and studied architectural history at the Bartlett in London. Now an established journalist, she has been a member of the Wallpaper* team since 2006, visiting buildings across the globe and interviewing leading architects such as Tadao Ando and Rem Koolhaas. Ellie has also taken part in judging panels, moderated events, curated shows and contributed in books, such as The Contemporary House (Thames & Hudson, 2018), Glenn Sestig Architecture Diary (2020) and House London (2022).
-
 Japan in Milan! See the highlights of Japanese design at Milan Design Week 2025
Japan in Milan! See the highlights of Japanese design at Milan Design Week 2025At Milan Design Week 2025 Japanese craftsmanship was a front runner with an array of projects in the spotlight. Here are some of our highlights
By Danielle Demetriou
-
 Tour the best contemporary tea houses around the world
Tour the best contemporary tea houses around the worldCelebrate the world’s most unique tea houses, from Melbourne to Stockholm, with a new book by Wallpaper’s Léa Teuscher
By Léa Teuscher
-
 ‘Humour is foundational’: artist Ella Kruglyanskaya on painting as a ‘highly questionable’ pursuit
‘Humour is foundational’: artist Ella Kruglyanskaya on painting as a ‘highly questionable’ pursuitElla Kruglyanskaya’s exhibition, ‘Shadows’ at Thomas Dane Gallery, is the first in a series of three this year, with openings in Basel and New York to follow
By Hannah Silver
-
 Australian bathhouse ‘About Time’ bridges softness and brutalism
Australian bathhouse ‘About Time’ bridges softness and brutalism‘About Time’, an Australian bathhouse designed by Goss Studio, balances brutalist architecture and the softness of natural patina in a Japanese-inspired wellness hub
By Ellie Stathaki
-
 The humble glass block shines brightly again in this Melbourne apartment building
The humble glass block shines brightly again in this Melbourne apartment buildingThanks to its striking glass block panels, Splinter Society’s Newburgh Light House in Melbourne turns into a beacon of light at night
By Léa Teuscher
-
 A contemporary retreat hiding in plain sight in Sydney
A contemporary retreat hiding in plain sight in SydneyThis contemporary retreat is set behind an unassuming neo-Georgian façade in the heart of Sydney’s Woollahra Village; a serene home designed by Australian practice Tobias Partners
By Léa Teuscher
-
 Join our world tour of contemporary homes across five continents
Join our world tour of contemporary homes across five continentsWe take a world tour of contemporary homes, exploring case studies of how we live; we make five stops across five continents
By Ellie Stathaki
-
 Who wouldn't want to live in this 'treehouse' in Byron Bay?
Who wouldn't want to live in this 'treehouse' in Byron Bay?A 1980s ‘treehouse’, on the edge of a national park in Byron Bay, is powered by the sun, architectural provenance and a sense of community
By Carli Philips
-
 A modernist Melbourne house gets a contemporary makeover
A modernist Melbourne house gets a contemporary makeoverSilhouette House, a modernist Melbourne house, gets a contemporary makeover by architects Powell & Glenn
By Ellie Stathaki
-
 A suburban house is expanded into two striking interconnected dwellings
A suburban house is expanded into two striking interconnected dwellingsJustin Mallia’s suburban house, a residential puzzle box in Melbourne’s Clifton Hill, interlocks old and new to enhance light, space and efficiency
By Jonathan Bell
-
 Palm Beach Tree House overhauls a cottage in Sydney’s Northern Beaches into a treetop retreat
Palm Beach Tree House overhauls a cottage in Sydney’s Northern Beaches into a treetop retreatSet above the surf, Palm Beach Tree House by Richard Coles Architecture sits in a desirable Northern Beaches suburb, creating a refined home in verdant surroundings
By Jonathan Bell