Niemeyer’s modernism celebrated in Oscar Ibirapuera, an example of 21st-century São Paulo living
Perkins&Will completes Oscar Ibirapuera, next to Niemeyer’s modernist landmark park in São Paulo, Brazil
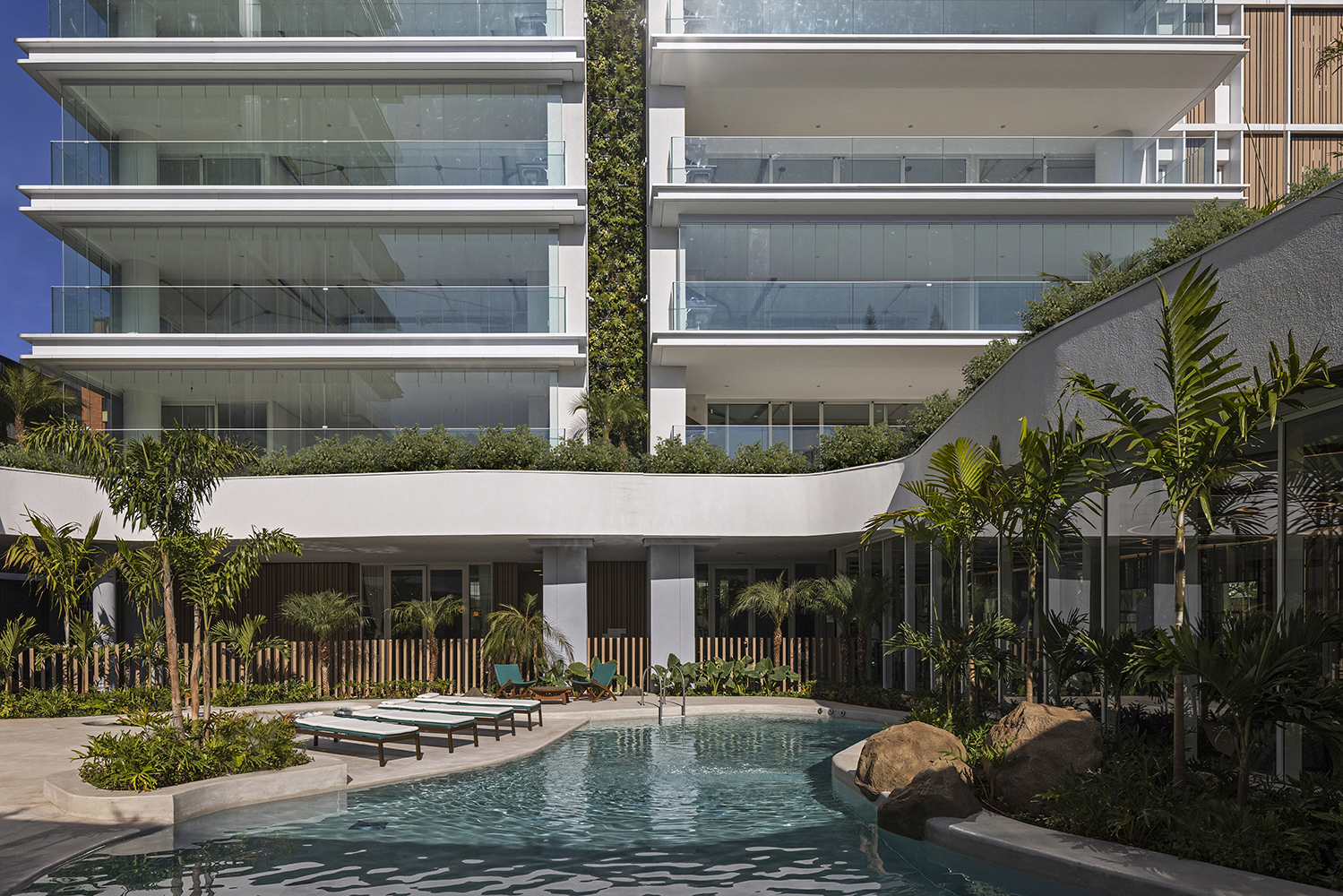
Perkins&Will has launched Oscar Ibirapuera, a new residential offering in São Paulo, located a stone’s throw from Niemeyer’s landmark namesake park project. The housing scheme, comprising a complex of high rises and a ground level designed for greenery, communal areas and social activity, takes the grand master's modernist architecture teachings and gives them a 21st-century twist, offering a fresh vision of living in the Brazilian metropolis.
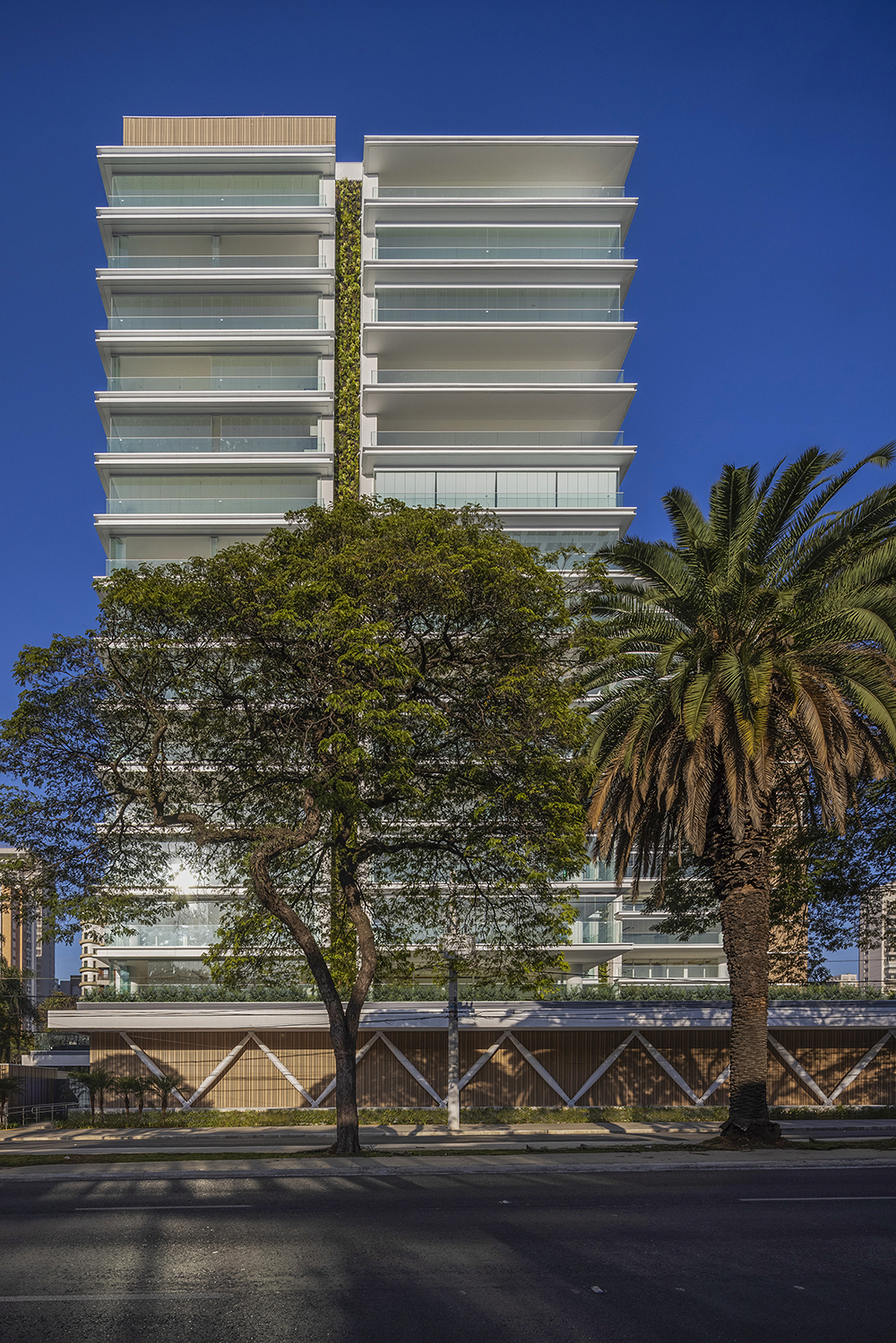
Perkins&Will on Niemeyer’s Oscar Ibirapuera
Completed in 1954, the Ibirapuera Park by Oscar Niemeyer is a well-known part of the Brazilian modernist's legacy. Perkins&Will was appointed to create Oscar Ibirapuera, placed on the green expanse’s borders, blending its verdant nature with a high-end living proposition.
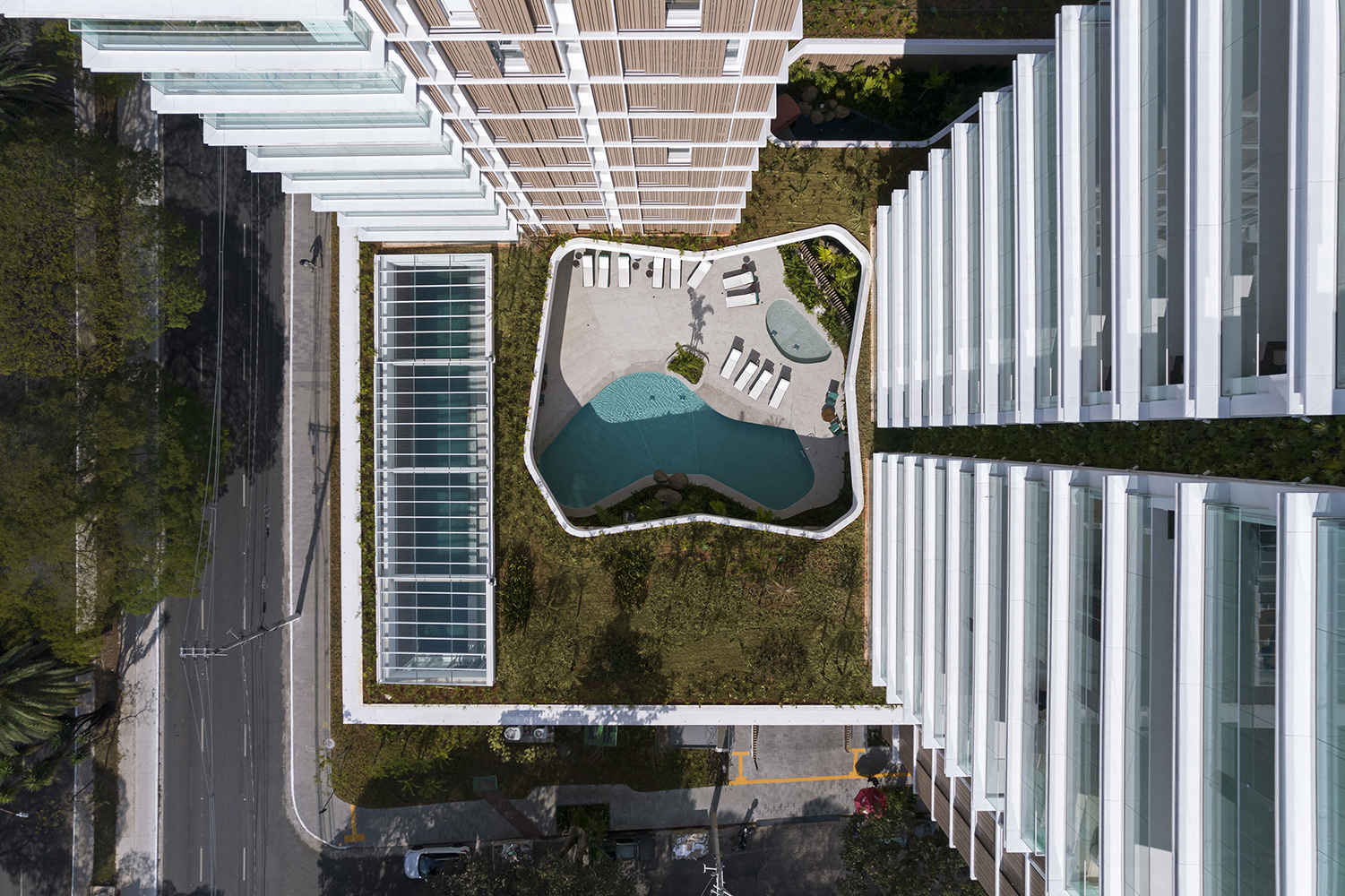
Commissioned by property developer Trisul, the project includes apartments spanning 186 sq m, 227 sq m and 233 sq m, featuring three or four bedrooms and up to four en suites.
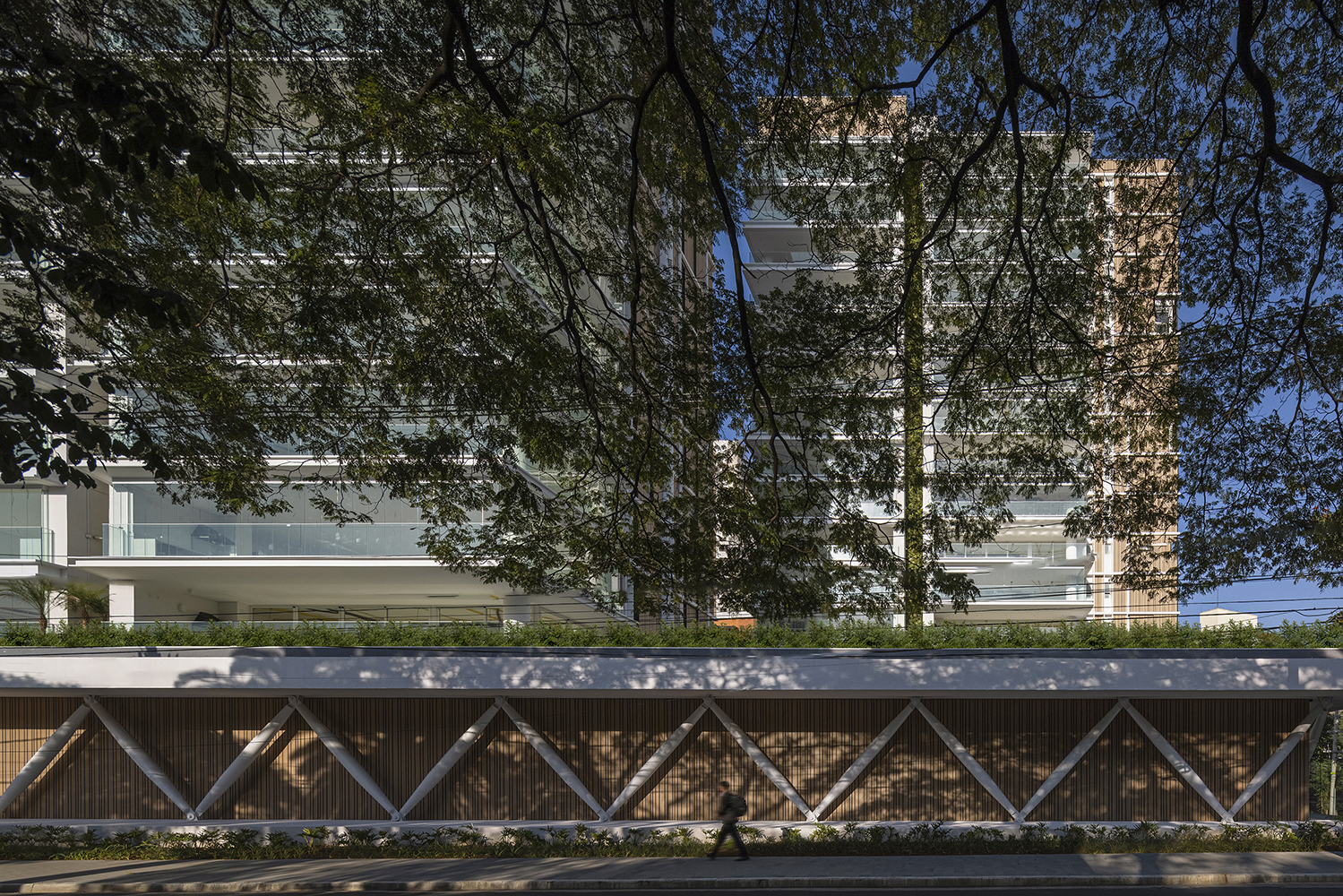
'The floor plan was conceived so that the living room could [include] 9m at its front completely devoid of pillars, providing a panoramic view of Ibirapuera, something unique in the city,' says Douglas Tolaine, design director at Perkins&Will.
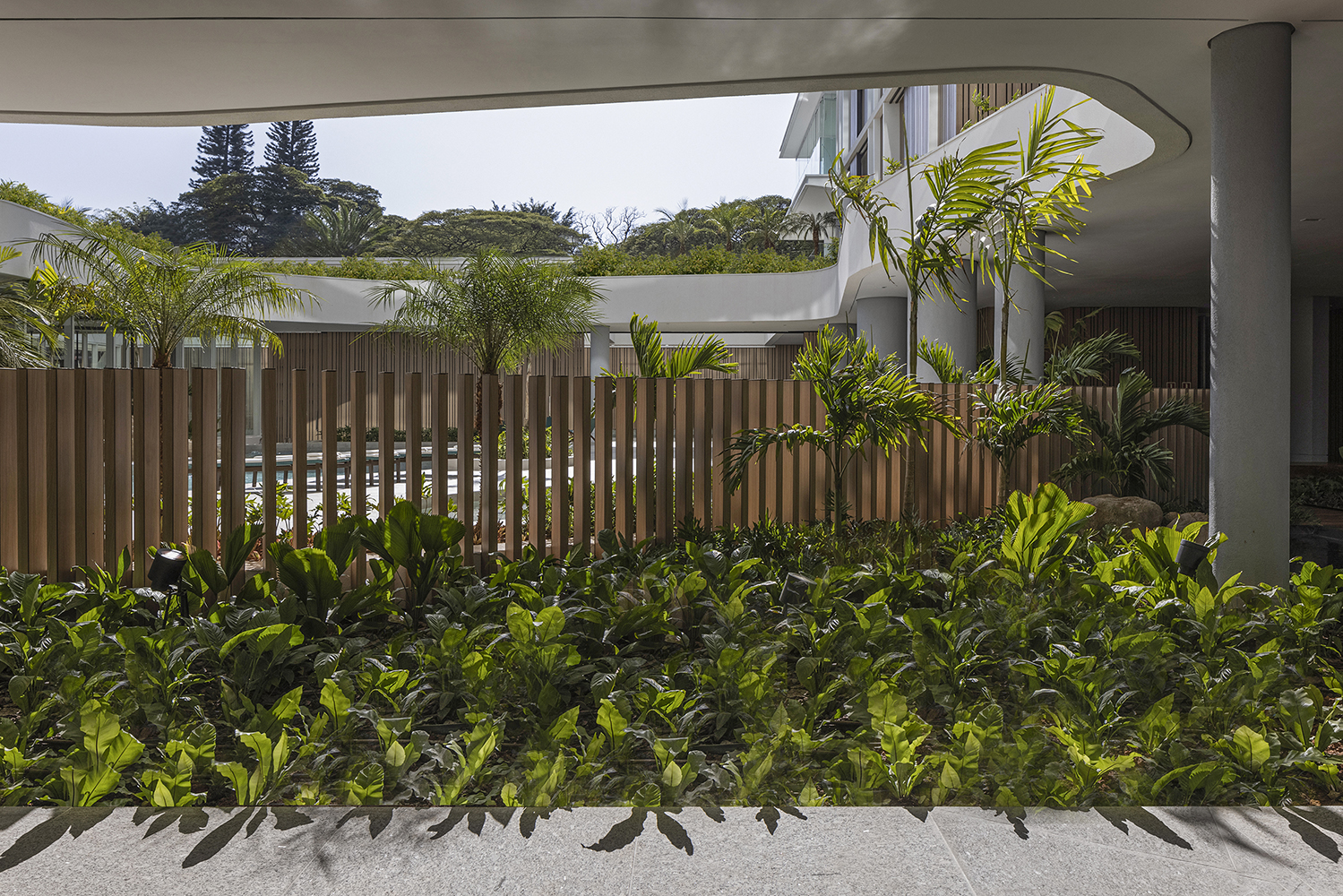
Communal areas – all expertly designed by architect Fernanda Marques – are equally well thought out, ranging from a luxuriously double-height gourmet party room, outdoor and indoor pools, a solarium, dry and wet saunas, a spa, a fitness room, a pilates room, a playground, a playroom, a game room and a bike rack.
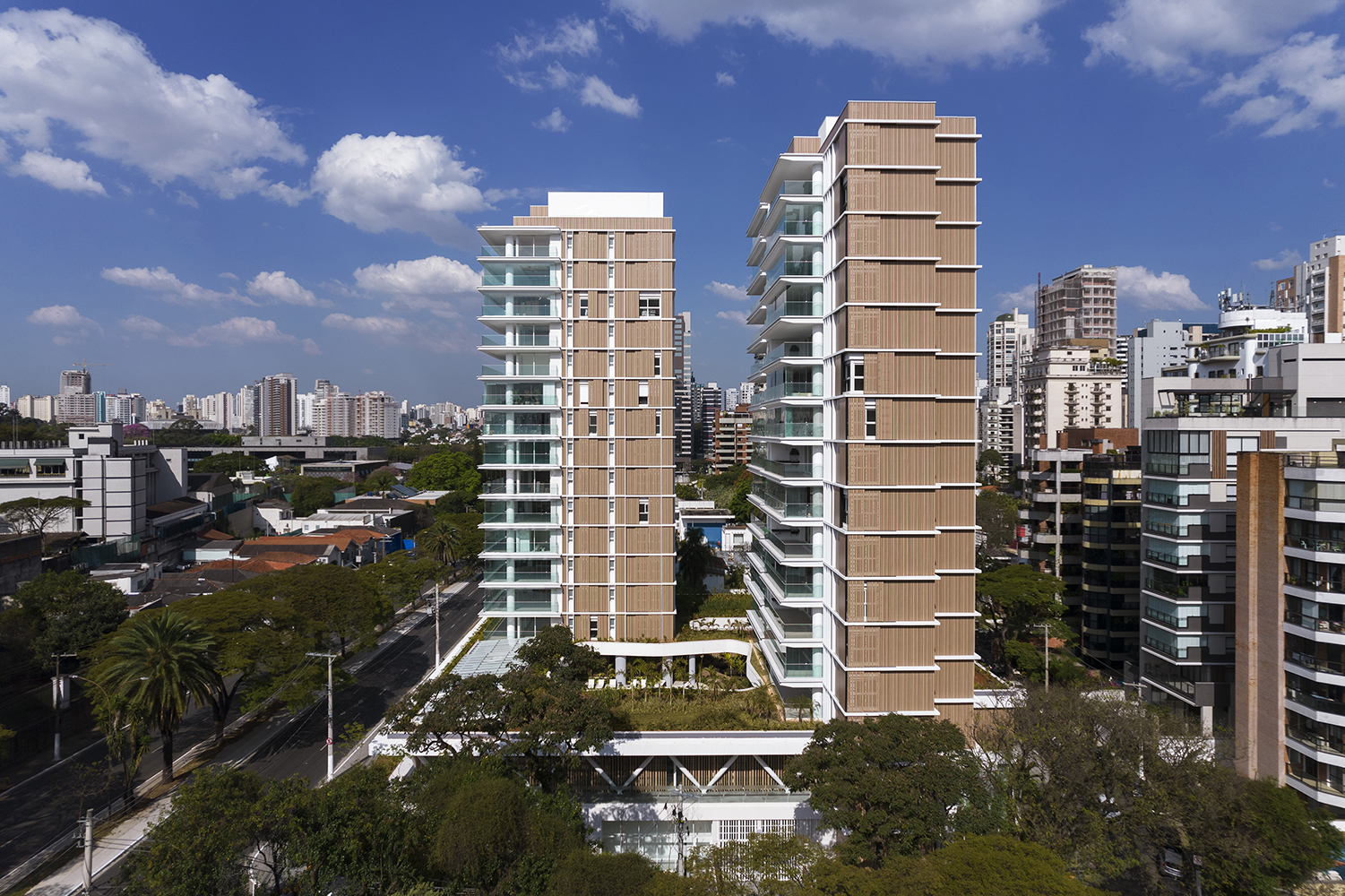
Features throughout Oscar Ibirapuera draw on Brazilian midcentury modernism styles – movable brises-soleils on the façades, timber panels, white-coloured render and soft, curved forms, all gently nod to Niemeyer's work.
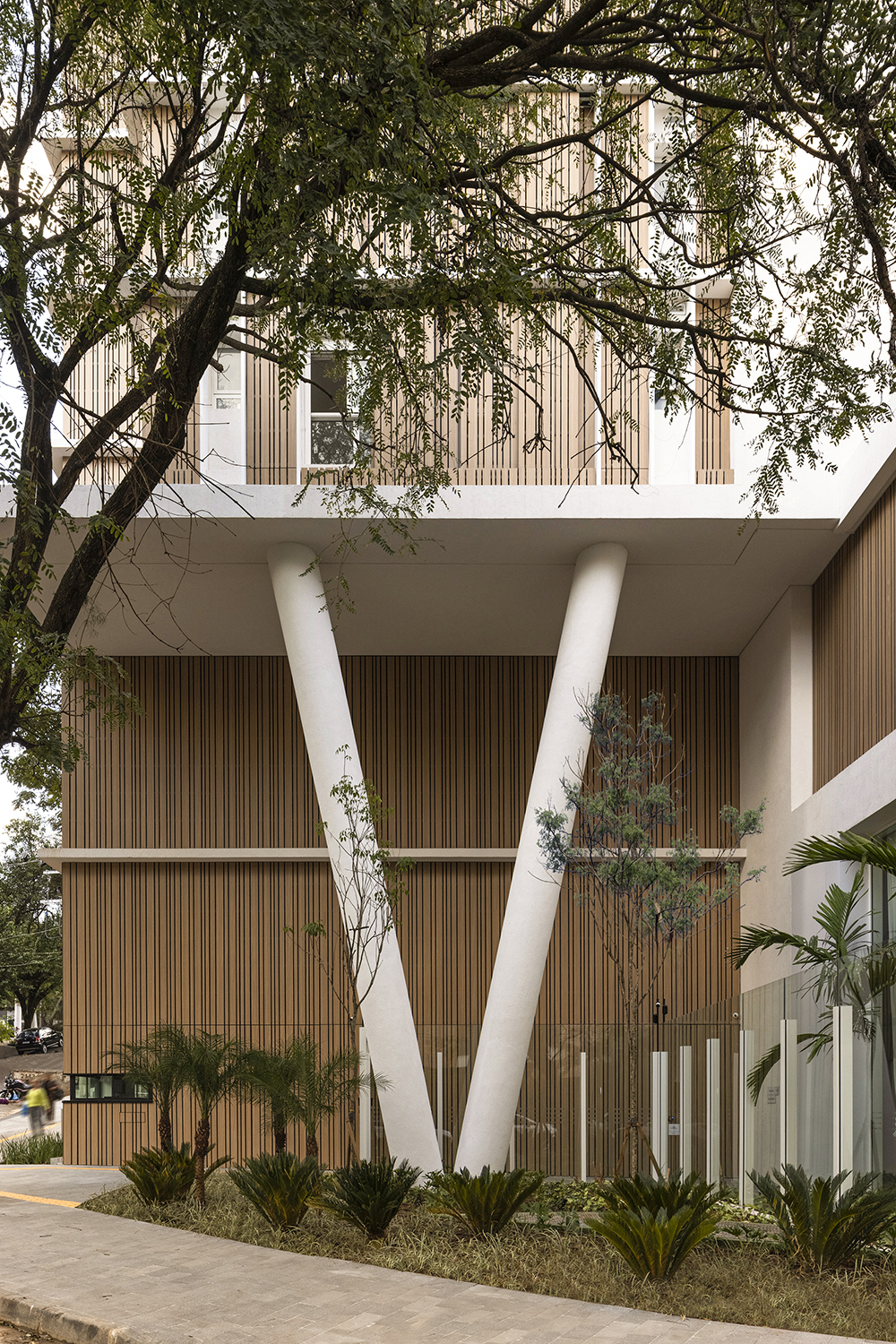
Wallpaper* Newsletter
Receive our daily digest of inspiration, escapism and design stories from around the world direct to your inbox.
Ellie Stathaki is the Architecture & Environment Director at Wallpaper*. She trained as an architect at the Aristotle University of Thessaloniki in Greece and studied architectural history at the Bartlett in London. Now an established journalist, she has been a member of the Wallpaper* team since 2006, visiting buildings across the globe and interviewing leading architects such as Tadao Ando and Rem Koolhaas. Ellie has also taken part in judging panels, moderated events, curated shows and contributed in books, such as The Contemporary House (Thames & Hudson, 2018), Glenn Sestig Architecture Diary (2020) and House London (2022).
-
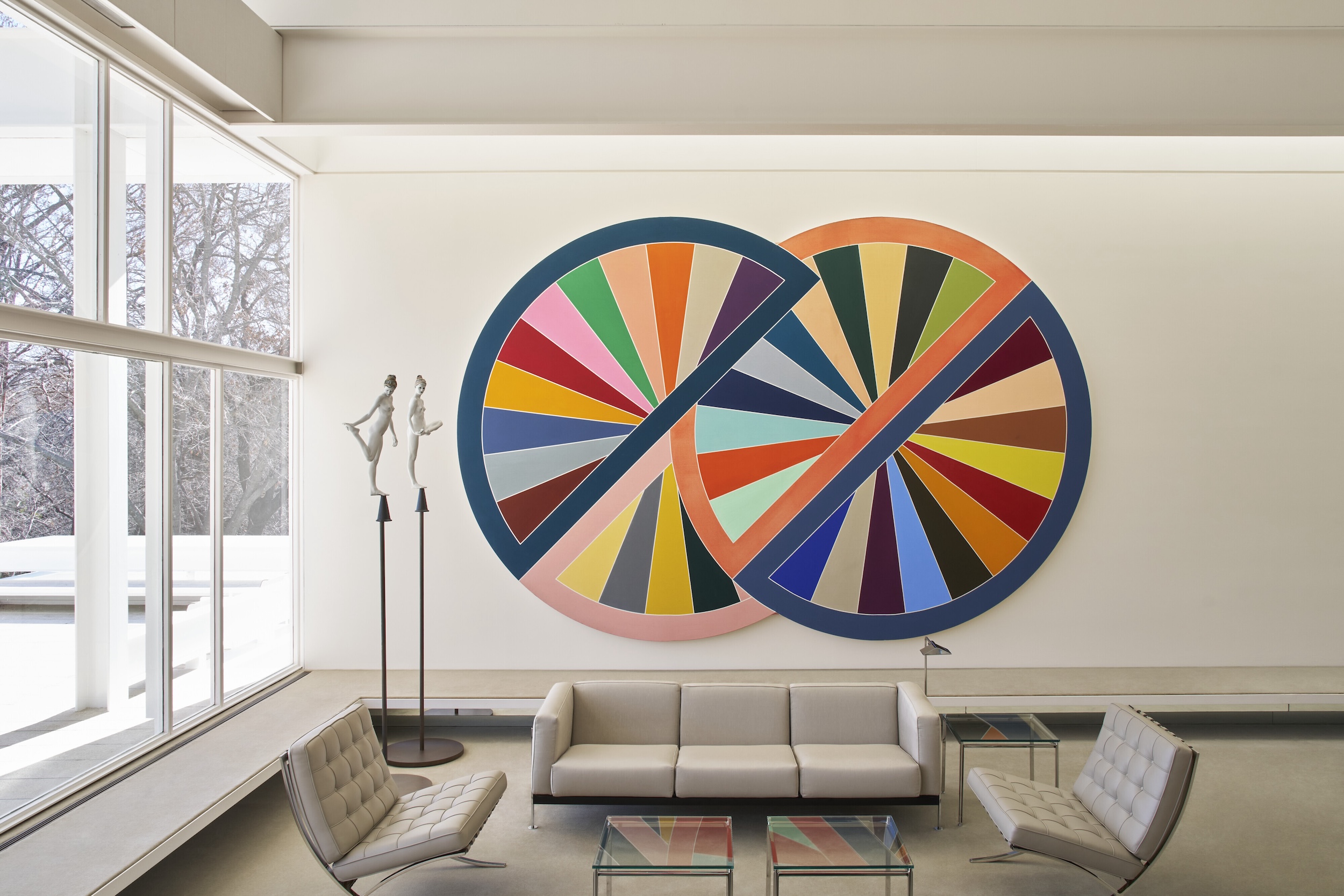 Modern masterworks from a Paul Rudolph jewel are hitting the auction block next week
Modern masterworks from a Paul Rudolph jewel are hitting the auction block next week'Art from the Bass House' at Christie’s this month is the perfect marriage of art and architecture
-
 The Aston Martin DBX S aims to take the brand’s performance SUV to new heights
The Aston Martin DBX S aims to take the brand’s performance SUV to new heightsAston Martin have fettled their SUV to create a new flagship, the DBX S, complete with new lightweight materials and boosted power
-
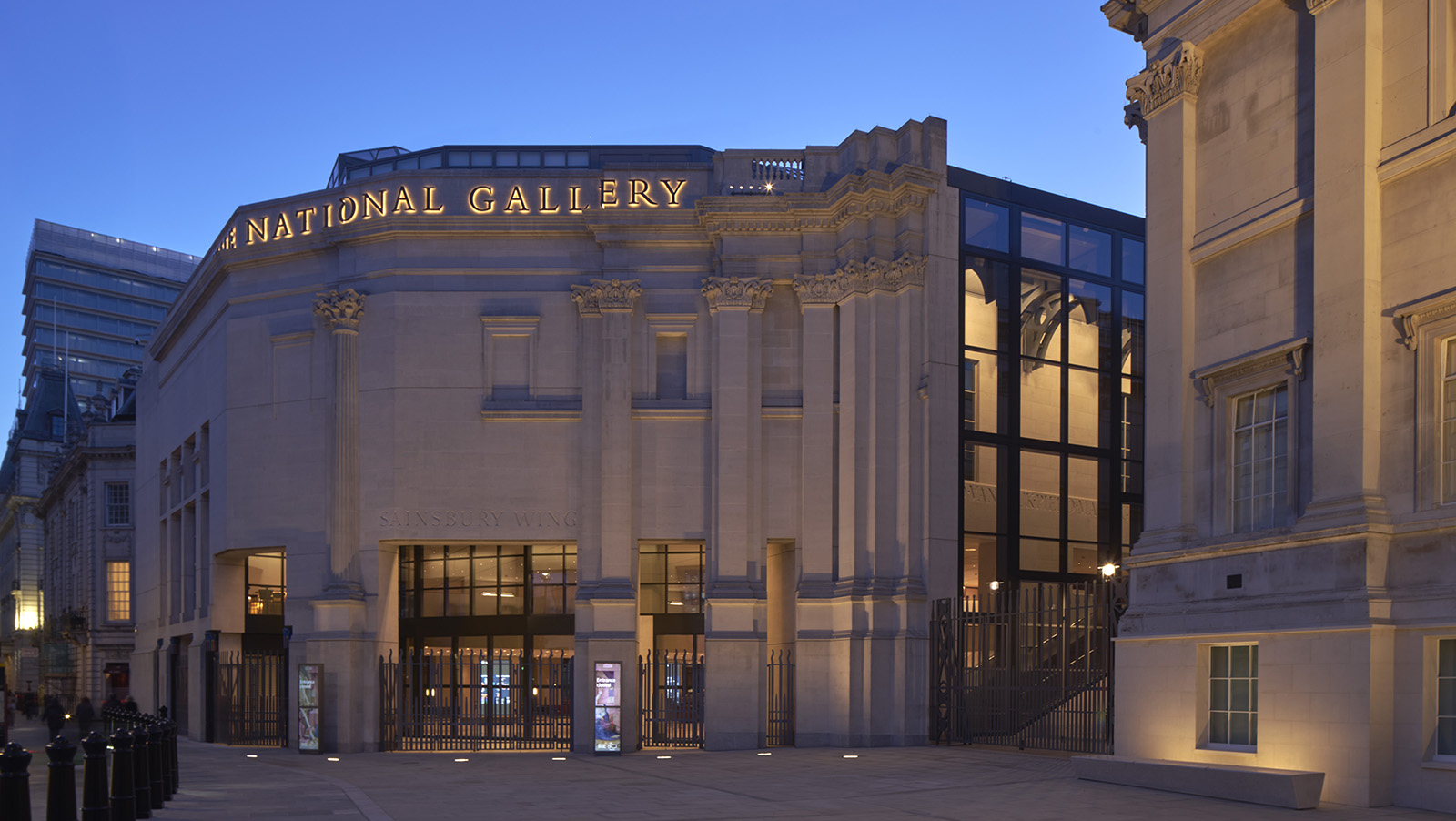 Revamped National Gallery Sainsbury Wing unveiled: Annabelle Selldorf gives us a tour
Revamped National Gallery Sainsbury Wing unveiled: Annabelle Selldorf gives us a tourThe National Gallery Sainsbury Wing redesign by Selldorf Architects is ready to open its doors to the public in London; we took the tour
-
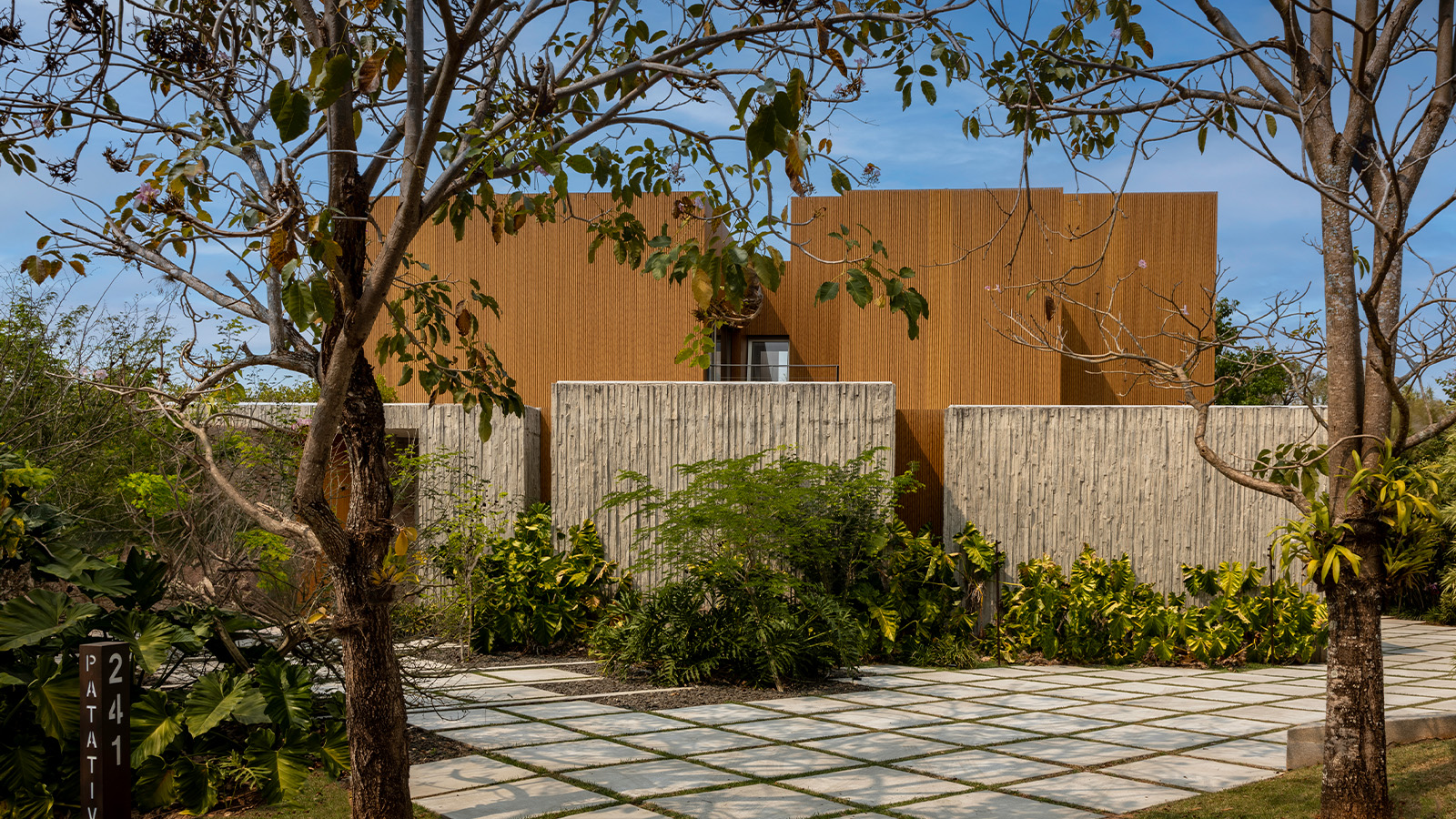 A Brazilian house is a soothing oasis inspired by the black sands of Iceland
A Brazilian house is a soothing oasis inspired by the black sands of IcelandTurmalina, a Brazilian house by architect Tulio Xenofonte, blends contemporary architecture with the cleansing energy of black tourmaline, creating a secluded retreat
-
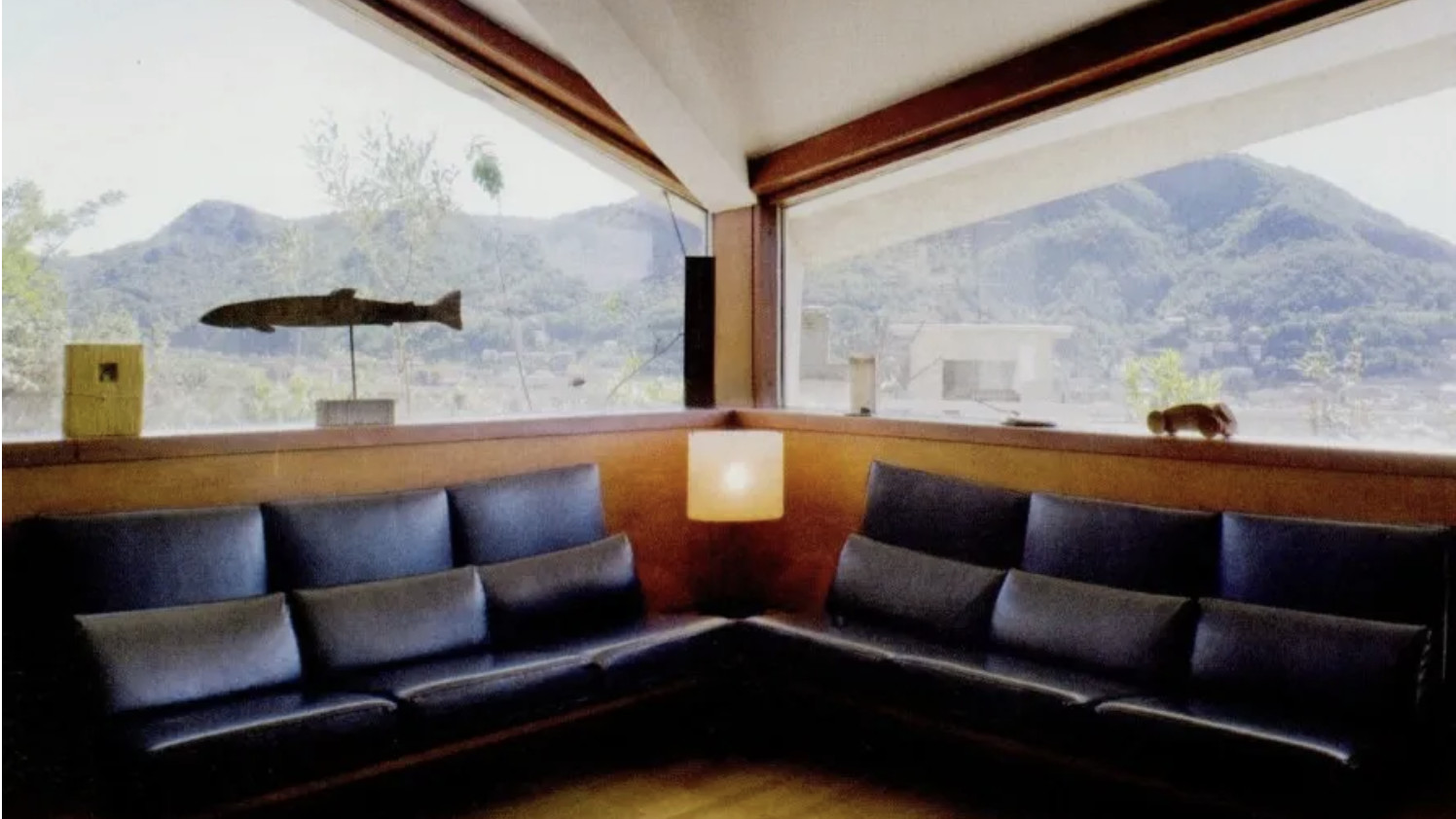 Discover architect Ico Parisi’s modernist sanctuaries on the banks of Lake Como
Discover architect Ico Parisi’s modernist sanctuaries on the banks of Lake ComoA string of sculptural sanctuaries by architect Ico Parisi on the banks of Lake Como helped cement the area as the heartland of Italian modernism; we explore his work in an article from the Wallpaper* archives
-
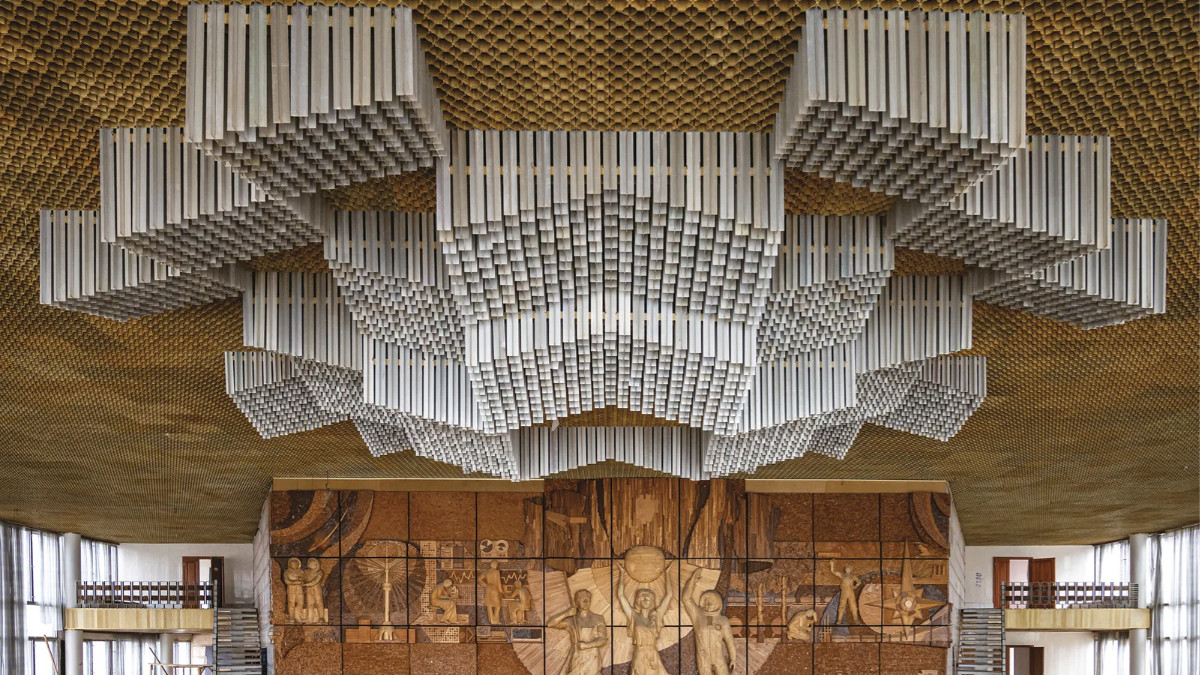 Ukrainian Modernism: a timely but bittersweet survey of the country’s best modern buildings
Ukrainian Modernism: a timely but bittersweet survey of the country’s best modern buildingsNew book ‘Ukrainian Modernism’ captures the country's vanishing modernist architecture, besieged by bombs, big business and the desire for a break with the past
-
 Croismare school, Jean Prouvé’s largest demountable structure, could be yours
Croismare school, Jean Prouvé’s largest demountable structure, could be yoursJean Prouvé’s 1948 Croismare school, the largest demountable structure ever built by the self-taught architect, is up for sale
-
 Jump on our tour of modernist architecture in Tashkent, Uzbekistan
Jump on our tour of modernist architecture in Tashkent, UzbekistanThe legacy of modernist architecture in Uzbekistan and its capital, Tashkent, is explored through research, a new publication, and the country's upcoming pavilion at the Venice Architecture Biennale 2025; here, we take a tour of its riches
-
 At the Institute of Indology, a humble new addition makes all the difference
At the Institute of Indology, a humble new addition makes all the differenceContinuing the late Balkrishna V Doshi’s legacy, Sangath studio design a new take on the toilet in Gujarat
-
 How Le Corbusier defined modernism
How Le Corbusier defined modernismLe Corbusier was not only one of 20th-century architecture's leading figures but also a defining father of modernism, as well as a polarising figure; here, we explore the life and work of an architect who was influential far beyond his field and time
-
 How to protect our modernist legacy
How to protect our modernist legacyWe explore the legacy of modernism as a series of midcentury gems thrive, keeping the vision alive and adapting to the future