Niemeyer’s modernism celebrated in Oscar Ibirapuera, an example of 21st-century São Paulo living
Perkins&Will completes Oscar Ibirapuera, next to Niemeyer’s modernist landmark park in São Paulo, Brazil
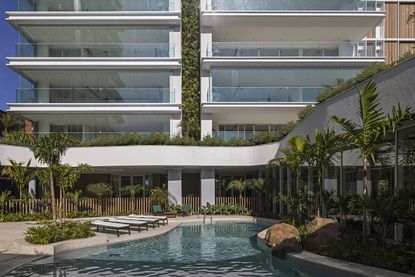
Perkins&Will has launched Oscar Ibirapuera, a new residential offering in São Paulo, located a stone’s throw from Niemeyer’s landmark namesake park project. The housing scheme, comprising a complex of high rises and a ground level designed for greenery, communal areas and social activity, takes the grand master's modernist architecture teachings and gives them a 21st-century twist, offering a fresh vision of living in the Brazilian metropolis.
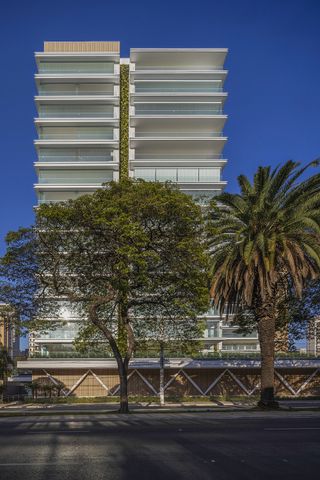
Perkins&Will on Niemeyer’s Oscar Ibirapuera
Completed in 1954, the Ibirapuera Park by Oscar Niemeyer is a well-known part of the Brazilian modernist's legacy. Perkins&Will was appointed to create Oscar Ibirapuera, placed on the green expanse’s borders, blending its verdant nature with a high-end living proposition.
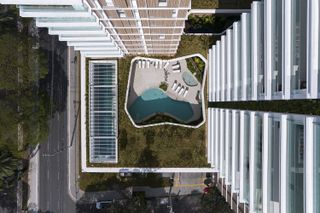
Commissioned by property developer Trisul, the project includes apartments spanning 186 sq m, 227 sq m and 233 sq m, featuring three or four bedrooms and up to four en suites.
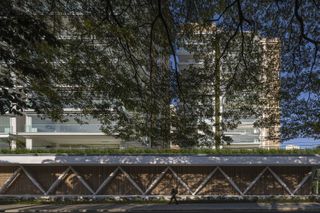
'The floor plan was conceived so that the living room could [include] 9m at its front completely devoid of pillars, providing a panoramic view of Ibirapuera, something unique in the city,' says Douglas Tolaine, design director at Perkins&Will.
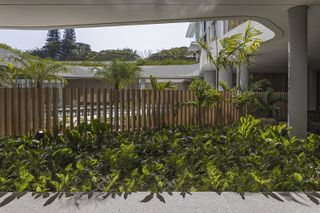
Communal areas – all expertly designed by architect Fernanda Marques – are equally well thought out, ranging from a luxuriously double-height gourmet party room, outdoor and indoor pools, a solarium, dry and wet saunas, a spa, a fitness room, a pilates room, a playground, a playroom, a game room and a bike rack.
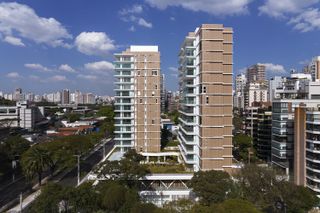
Features throughout Oscar Ibirapuera draw on Brazilian midcentury modernism styles – movable brises-soleils on the façades, timber panels, white-coloured render and soft, curved forms, all gently nod to Niemeyer's work.
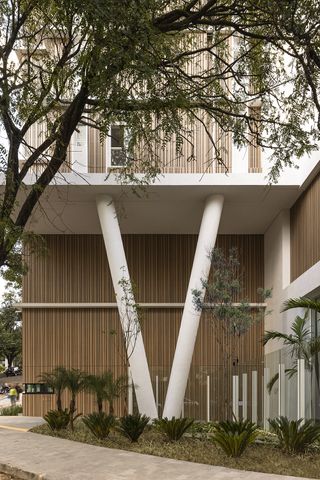
Wallpaper* Newsletter
Receive our daily digest of inspiration, escapism and design stories from around the world direct to your inbox.
Ellie Stathaki is the Architecture & Environment Director at Wallpaper*. She trained as an architect at the Aristotle University of Thessaloniki in Greece and studied architectural history at the Bartlett in London. Now an established journalist, she has been a member of the Wallpaper* team since 2006, visiting buildings across the globe and interviewing leading architects such as Tadao Ando and Rem Koolhaas. Ellie has also taken part in judging panels, moderated events, curated shows and contributed in books, such as The Contemporary House (Thames & Hudson, 2018), Glenn Sestig Architecture Diary (2020) and House London (2022).
-
 Behind the scenes: how the Paris 2024 Olympic and Paralympic Torches, Rings, and Agitos came to life
Behind the scenes: how the Paris 2024 Olympic and Paralympic Torches, Rings, and Agitos came to lifeArcelorMittal’s three-part video series offers a first look behind the scenes of how the Paris 2024 Olympic and Paralympic creative vision was ignited
By Tianna Williams Published
-
 Rovi Lucca is the Milanese label creating ‘elevated workwear for garden lovers’
Rovi Lucca is the Milanese label creating ‘elevated workwear for garden lovers’Rooted in Italian craft, Bradley Seymour and Fabrizio Taliani’s horticulturally inspired Rovi Lucca finds inspiration in the gardens of Lucca, Tuscany
By Zoe Whitfield Published
-
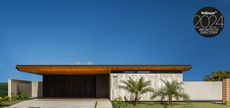 Brazilian modernism finds its latest expression in Studio Porto’s AG House
Brazilian modernism finds its latest expression in Studio Porto’s AG HouseStudio Porto, an emerging Brazilian practice, joins the Wallpaper* Architects’ Directory 2024
By Ellie Stathaki Published
-
 Brazilian modernism finds its latest expression in Studio Porto’s AG House
Brazilian modernism finds its latest expression in Studio Porto’s AG HouseStudio Porto, an emerging Brazilian practice, joins the Wallpaper* Architects’ Directory 2024
By Ellie Stathaki Published
-
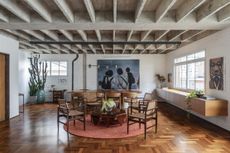 A modernist São Paulo apartment finds a new lease of life
A modernist São Paulo apartment finds a new lease of lifeA spacious modernist São Paulo apartment in the neighbourhood of Higienópolis gets a thorough renovation by Brazilian architects Bloco Arquitetos
By Léa Teuscher Published
-
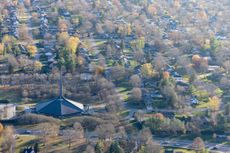 'American Modern' surveys the 'total community' modernist project that was Columbus, Indiana
'American Modern' surveys the 'total community' modernist project that was Columbus, Indiana'American Modern', a new publication zooming in on the lesser-known architectural gems of Columbus, Indiana, and their impact, is out this month
By Adrian Madlener Published
-
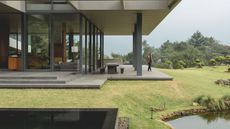 'Tropicality' explored in Indonesian architect Andra Matin’s first monograph
'Tropicality' explored in Indonesian architect Andra Matin’s first monograph'Tropicality' is a key theme in a new book on Indonesian architect Andra Matin, whose work blends landscape, architecture and living
By Harriet Thorpe Published
-
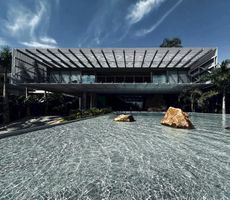 Explore Bridge House, an immersive island home off the coast of Brazil
Explore Bridge House, an immersive island home off the coast of BrazilBridge House offers 21st-century minimalism and long sea views on the island of Florianópolis off the southern coast of Brazil
By Ellie Stathaki Published
-
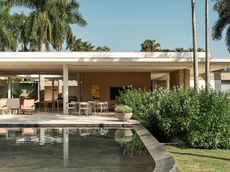 Welcome to Casa das Palmeiras, a serene sanctuary in bustling São Paulo
Welcome to Casa das Palmeiras, a serene sanctuary in bustling São PauloCasa das Palmeiras by Marilia Pellegrini was conceived as a calming urban retreat that brings minimalist serenity to the bustle of São Paulo
By Ellie Stathaki Published
-
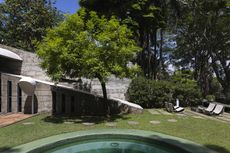 Discover Chu Ming Silveira’s unseen 1970s brutalist house in São Paulo
Discover Chu Ming Silveira’s unseen 1970s brutalist house in São PauloBrazilian architect Chu Ming Silveira's 1970s brutalist house design is one of two iconic modernist residences hosting the ABERTO art and design exhibition that opens this month in São Paulo
By Ellie Stathaki Published
-
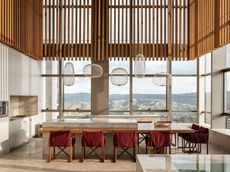 This Nova Lima apartment is a Brazilian family oasis with striking Minas Gerais views
This Nova Lima apartment is a Brazilian family oasis with striking Minas Gerais viewsA Nova Lima apartment designed by Jacobsen Arquitetura celebrates its long, natural Minas Gerais vistas
By Ellie Stathaki Published