Peter Marino reveals interiors at The Getty in New York’s Chelsea gallery district
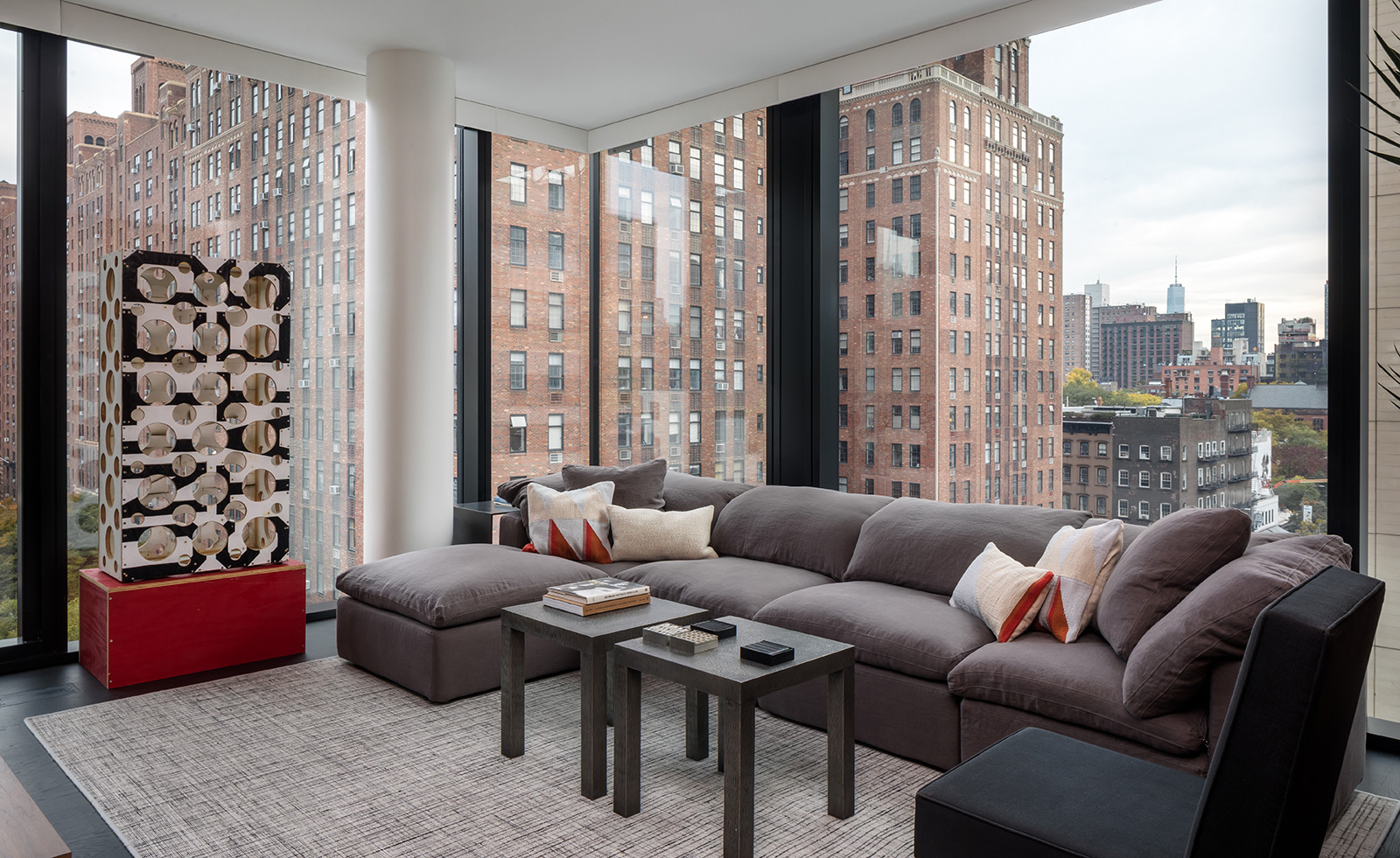
There’s Donald Trump luxury, and then there’s real luxury. Architect Peter Marino, who is responsible for the design of practically every luxury retail outlet — Dior’s SoHo store, Bvlgari’s Rome outpost and a number of Chanel boutiques around the world are among his projects — went over that idea recently with a group of journalists whom he invited to his New York offices to discuss The Getty, a residential property located in New York’s Chelsea neighbourhood.
Located on West 24th Street and 10th Avenue, the building designed by Marino consists of the Lehmann Maupin art gallery on the ground floor, an art foundation above that, and six unique residences with interior architecture and design, all also designed by Marino.
The genesis of the apartment building started with Marino’s obsession with Carlos Scarpa’s Fondazione Querini Stampalia in Venice. ‘He takes the lines of light and moves them back and forth in front of solids,’ says Marino. ‘That vertical moving and placement is so great because nothing is the same.’
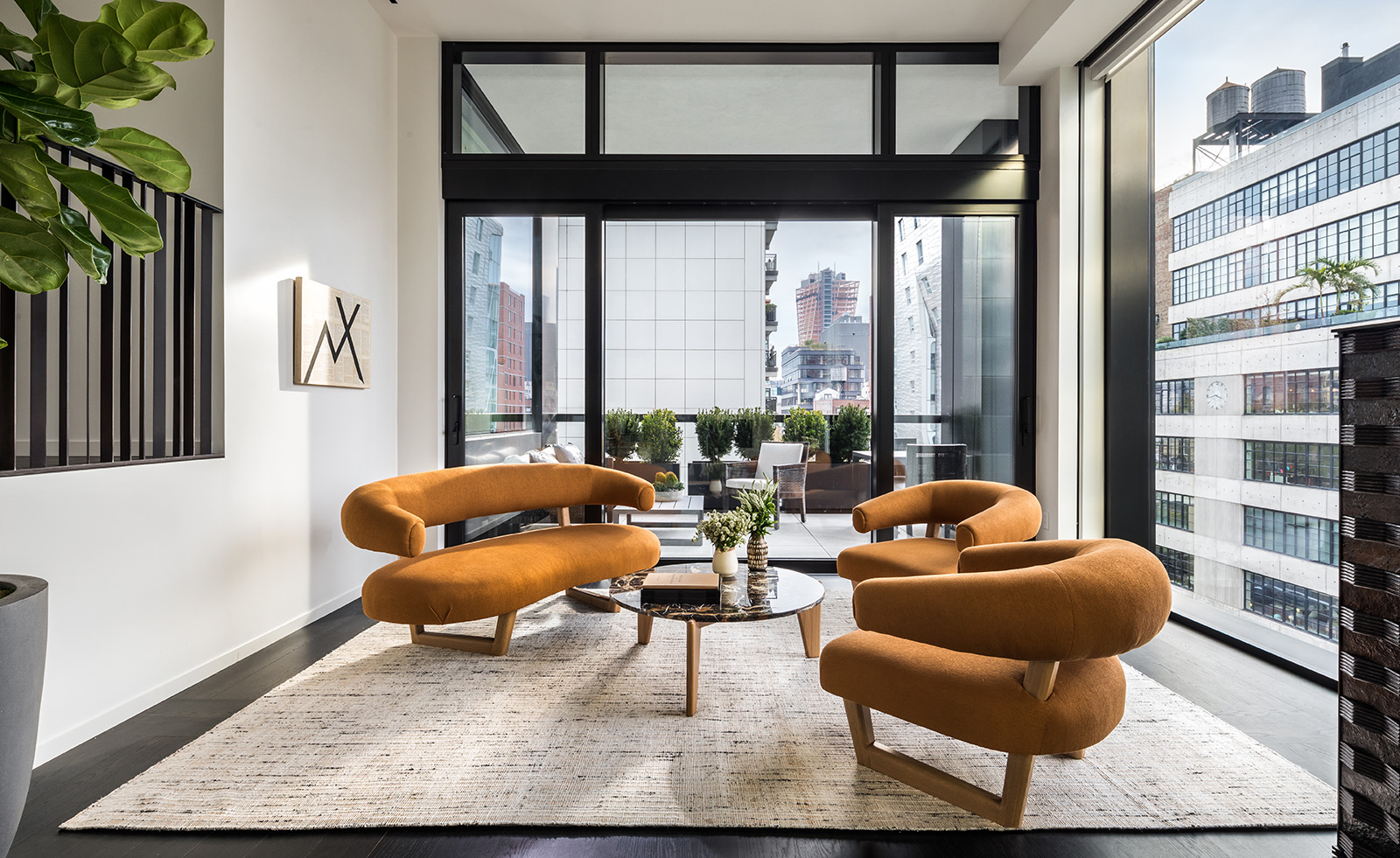
Interiors designed by Peter Marino at the completed Getty apartments
During the round table, Marino revealed that no two units would be alike, and rather than use the same ‘luxury’ materials to construct the same apartments, as Trump did with Trump Towers, each residence in the Getty has different, unique materials, like Carrara marble, silver leather walls that use a new technique by Fendi, and lava stone coated with Italian beeswax at the entrance hall.
‘We went to Carrara, and we went to the market and we bought blocks of marble where they went, “There’s only one or two of those…"’ explained Marino. ‘I went, “Great." So we were going for uniqueness, not Donald Trump luxury.’
Victor Group, the developer behind the project, wanted the property to be as unique as the works of art sold at the myriad galleries on the street, which include Gagosian, Mary Boone and Marianne Boesky.
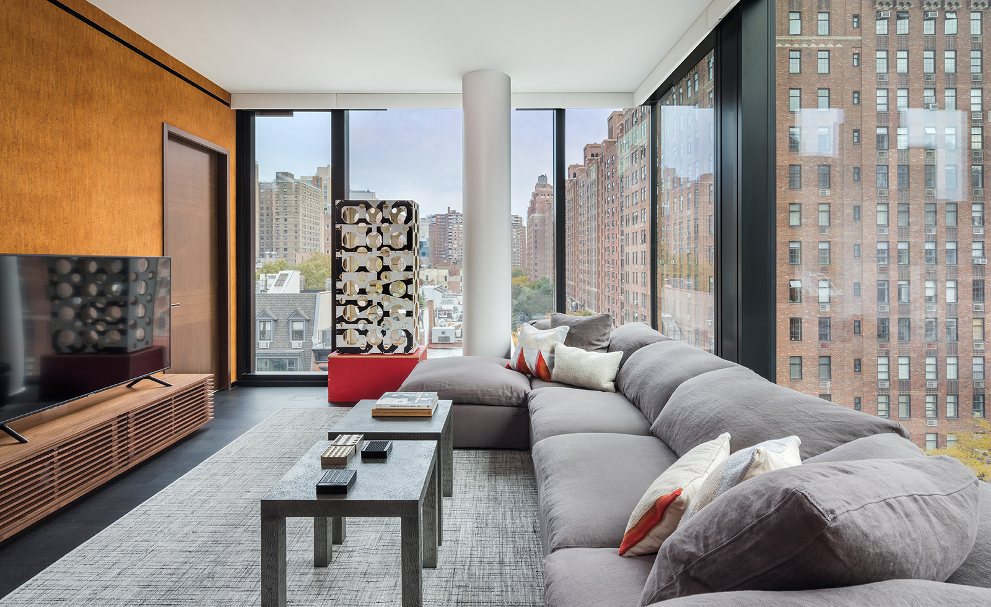
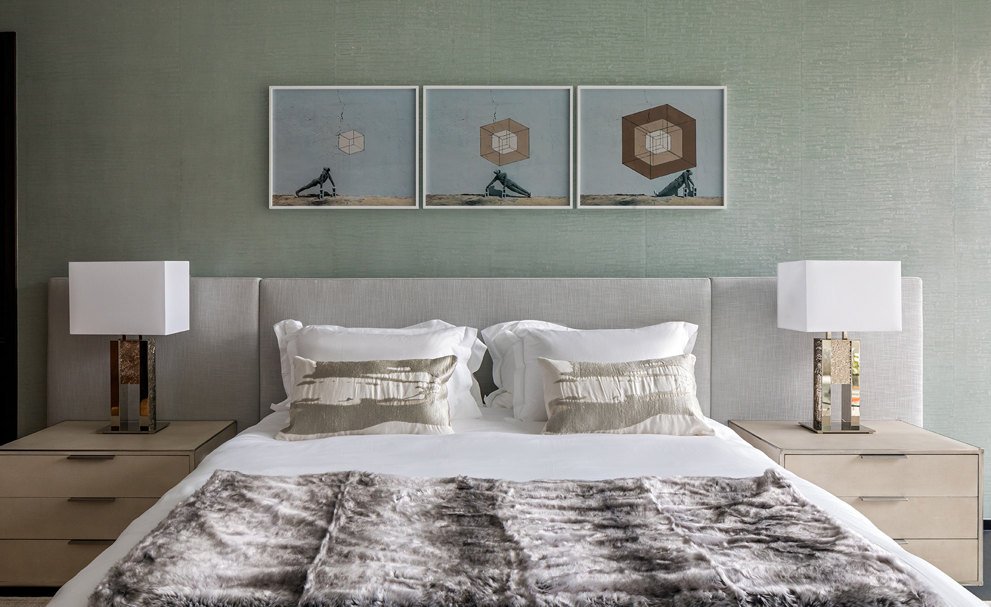
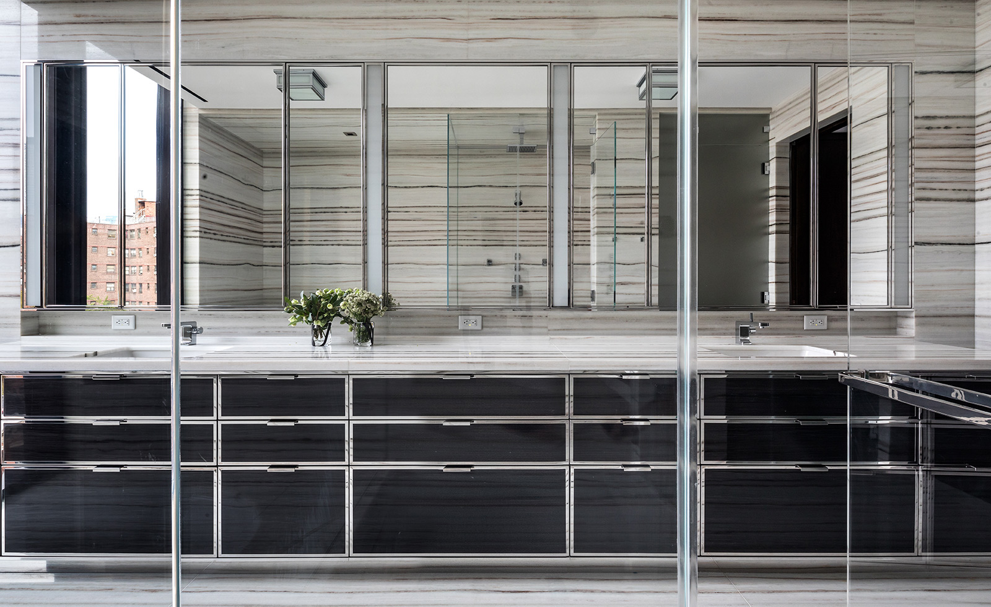
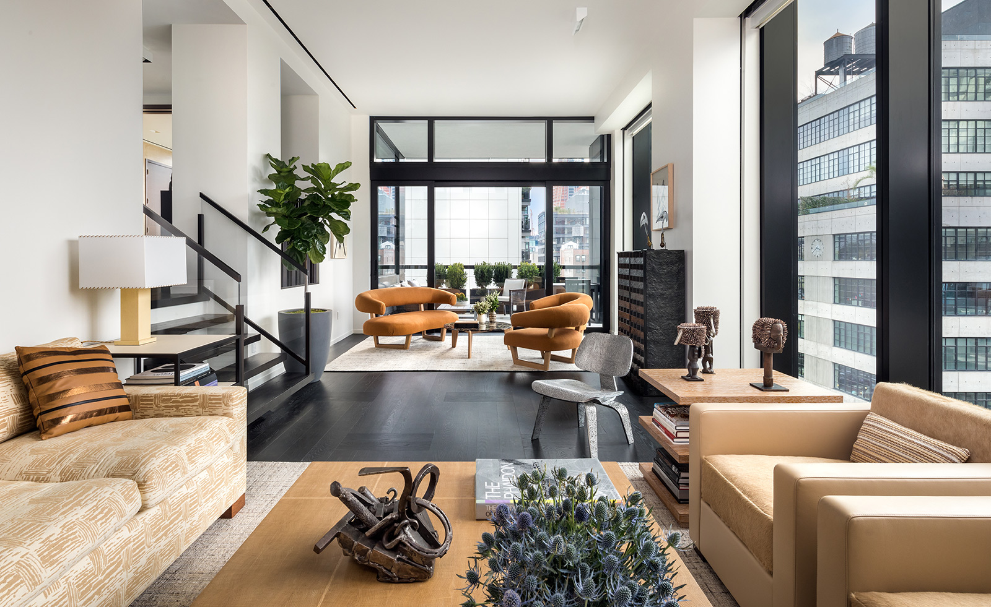
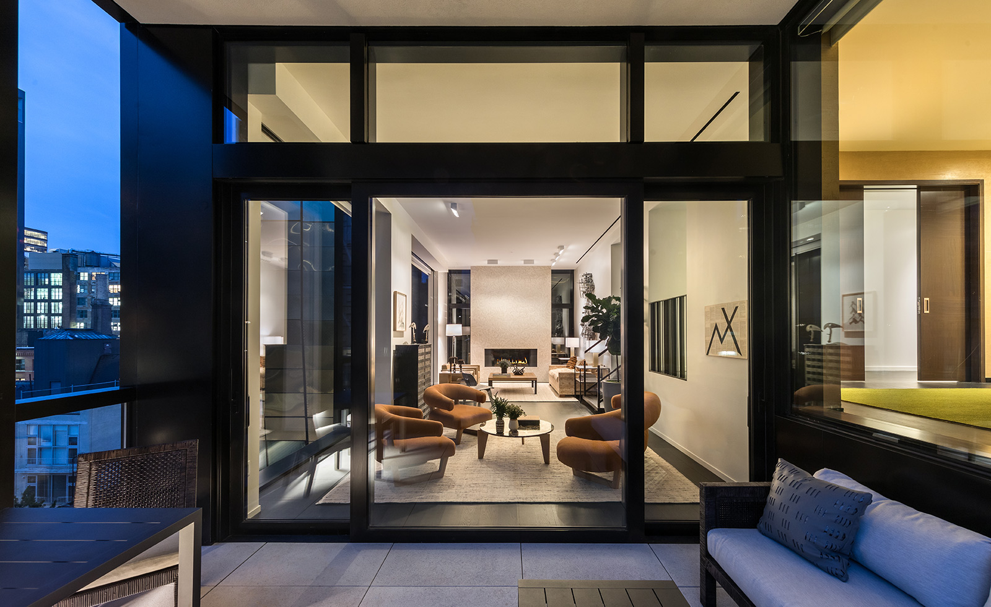
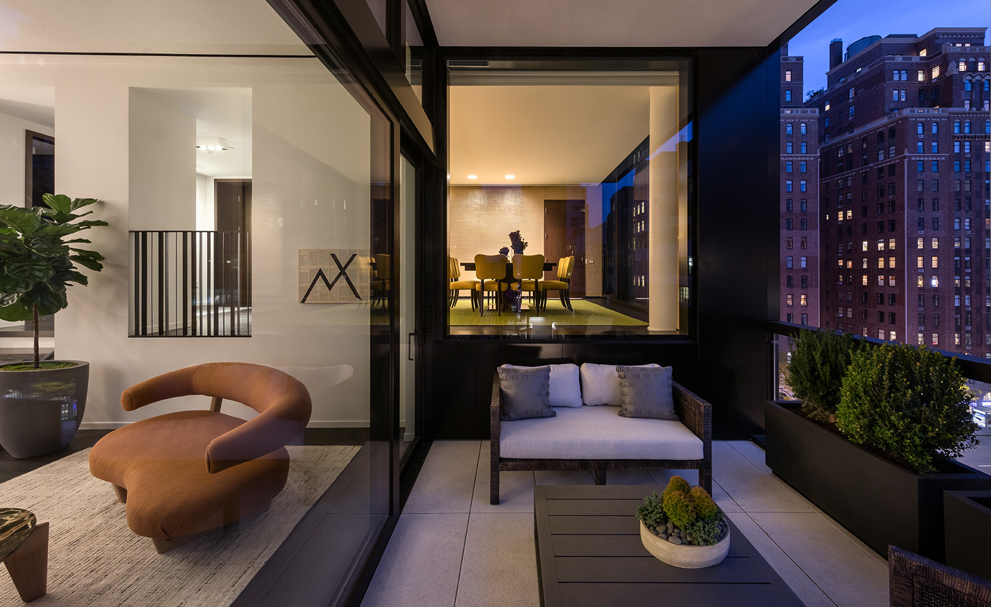
INFORMATION
For more information, visit the Getty website and the Peter Marino Architect website
Wallpaper* Newsletter
Receive our daily digest of inspiration, escapism and design stories from around the world direct to your inbox.
Ann Binlot is a Brooklyn-based freelance writer who covers art, fashion, design, architecture, food, and travel for publications like Wallpaper*, the Wall Street Journal, and Monocle. She is also editor-at-large at Document Journal and Family Style magazines.
-
 Maserati joins forces with Giorgetti for a turbo-charged relationship
Maserati joins forces with Giorgetti for a turbo-charged relationshipAnnouncing their marriage during Milan Design Week, the brands unveiled a collection, a car and a long term commitment
By Hugo Macdonald
-
 Through an innovative new training program, Poltrona Frau aims to safeguard Italian craft
Through an innovative new training program, Poltrona Frau aims to safeguard Italian craftThe heritage furniture manufacturer is training a new generation of leather artisans
By Cristina Kiran Piotti
-
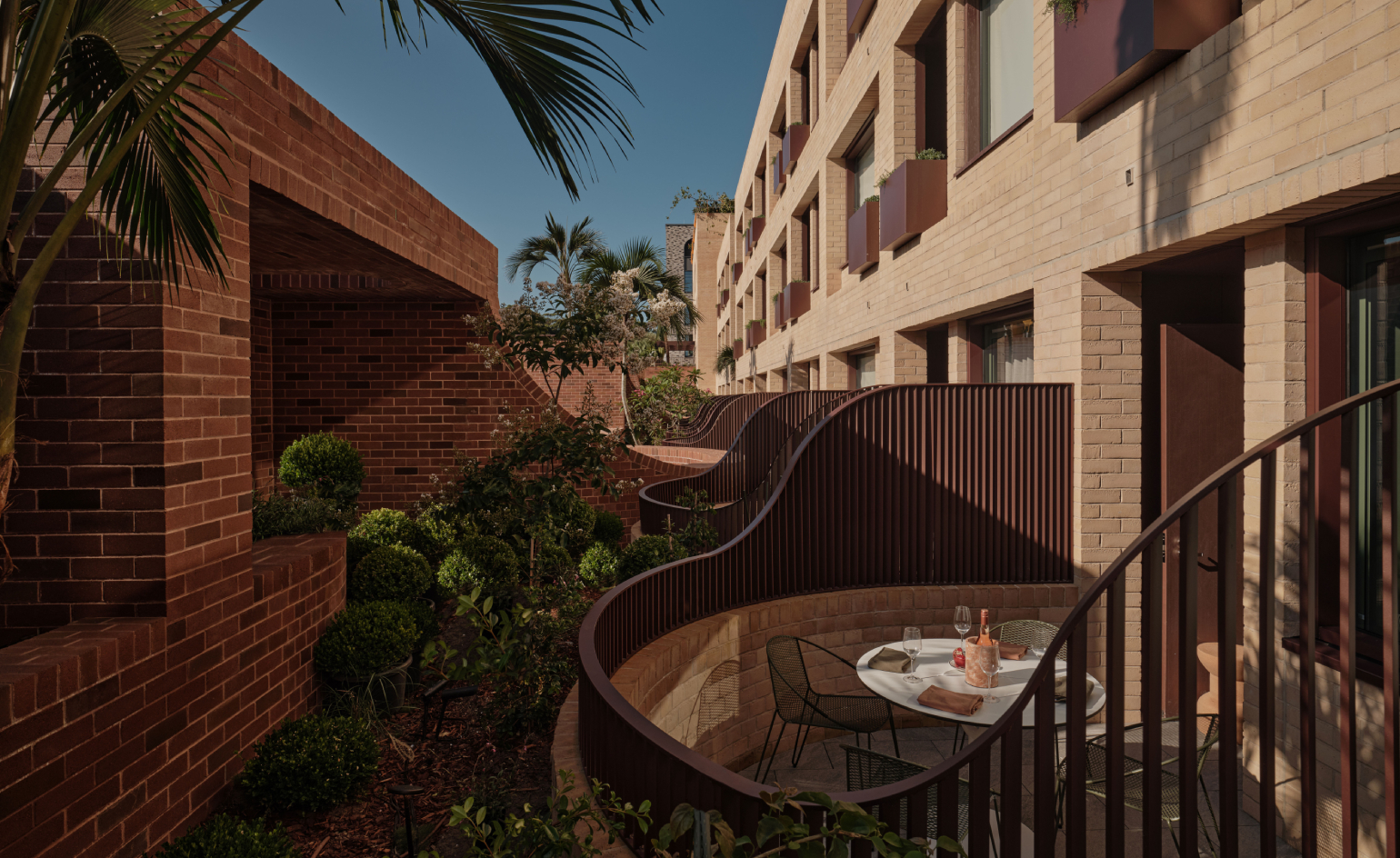 Wallpaper* checks in at The Eve Hotel Sydney: a lush urban escape
Wallpaper* checks in at The Eve Hotel Sydney: a lush urban escapeA new Sydney hotel makes a bold and biophilic addition to a buzzing neighbourhood that’s on the up
By Kee Foong
-
 This minimalist Wyoming retreat is the perfect place to unplug
This minimalist Wyoming retreat is the perfect place to unplugThis woodland home that espouses the virtues of simplicity, containing barely any furniture and having used only three materials in its construction
By Anna Solomon
-
 Croismare school, Jean Prouvé’s largest demountable structure, could be yours
Croismare school, Jean Prouvé’s largest demountable structure, could be yoursJean Prouvé’s 1948 Croismare school, the largest demountable structure ever built by the self-taught architect, is up for sale
By Amy Serafin
-
 We explore Franklin Israel’s lesser-known, progressive, deconstructivist architecture
We explore Franklin Israel’s lesser-known, progressive, deconstructivist architectureFranklin Israel, a progressive Californian architect whose life was cut short in 1996 at the age of 50, is celebrated in a new book that examines his work and legacy
By Michael Webb
-
 A new hilltop California home is rooted in the landscape and celebrates views of nature
A new hilltop California home is rooted in the landscape and celebrates views of natureWOJR's California home House of Horns is a meticulously planned modern villa that seeps into its surrounding landscape through a series of sculptural courtyards
By Jonathan Bell
-
 The Frick Collection's expansion by Selldorf Architects is both surgical and delicate
The Frick Collection's expansion by Selldorf Architects is both surgical and delicateThe New York cultural institution gets a $220 million glow-up
By Stephanie Murg
-
 Remembering architect David M Childs (1941-2025) and his New York skyline legacy
Remembering architect David M Childs (1941-2025) and his New York skyline legacyDavid M Childs, a former chairman of architectural powerhouse SOM, has passed away. We celebrate his professional achievements
By Jonathan Bell
-
 What is hedonistic sustainability? BIG's take on fun-injected sustainable architecture arrives in New York
What is hedonistic sustainability? BIG's take on fun-injected sustainable architecture arrives in New YorkA new project in New York proves that the 'seemingly contradictory' ideas of sustainable development and the pursuit of pleasure can, and indeed should, co-exist
By Emily Wright
-
 The upcoming Zaha Hadid Architects projects set to transform the horizon
The upcoming Zaha Hadid Architects projects set to transform the horizonA peek at Zaha Hadid Architects’ future projects, which will comprise some of the most innovative and intriguing structures in the world
By Anna Solomon