Radical South Tyrol hotel redefines Alpine architecture
Milan-based architect Peter Pichler composes a radical interpretation of South Tyrol's traditional Alpine vernacular with the new Hotel Milla Montis in Maranza
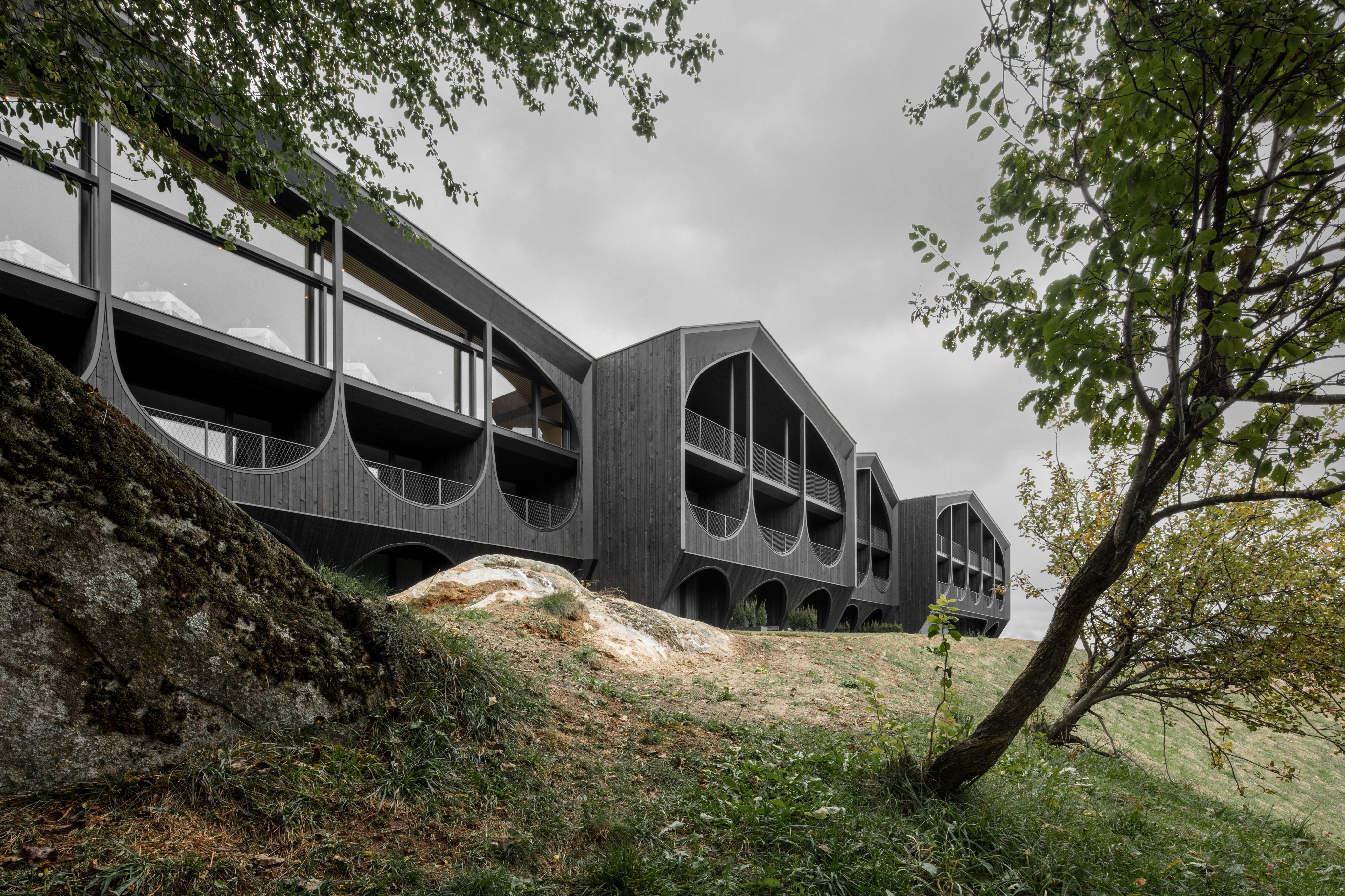
The new Hotel Milla Montis in Maranza is set amidst the mountainous grandeur of Italy’s South Tyrol. Located at the head of the Puster Valley, a favourite spot for hikers, the hotel nestles amongst Alpine meadows in the foothills of the Dolomites. So far, so bucolic, but the form of this new structure is a radical interpretation from the region’s traditional vernacular.
Designed by the Milan-based Peter Pichler Architecture, the 30-room hotel presents itself as a cluster of four galleried terraces overlooking the spectacular landscape views, with each grouping set beneath a distinctive pitched roof. This gives the impression of a cluster of buildings, not just one monolithic structure, all the better to fit in with the centuries’ worth of timber structure scattered around these hills.
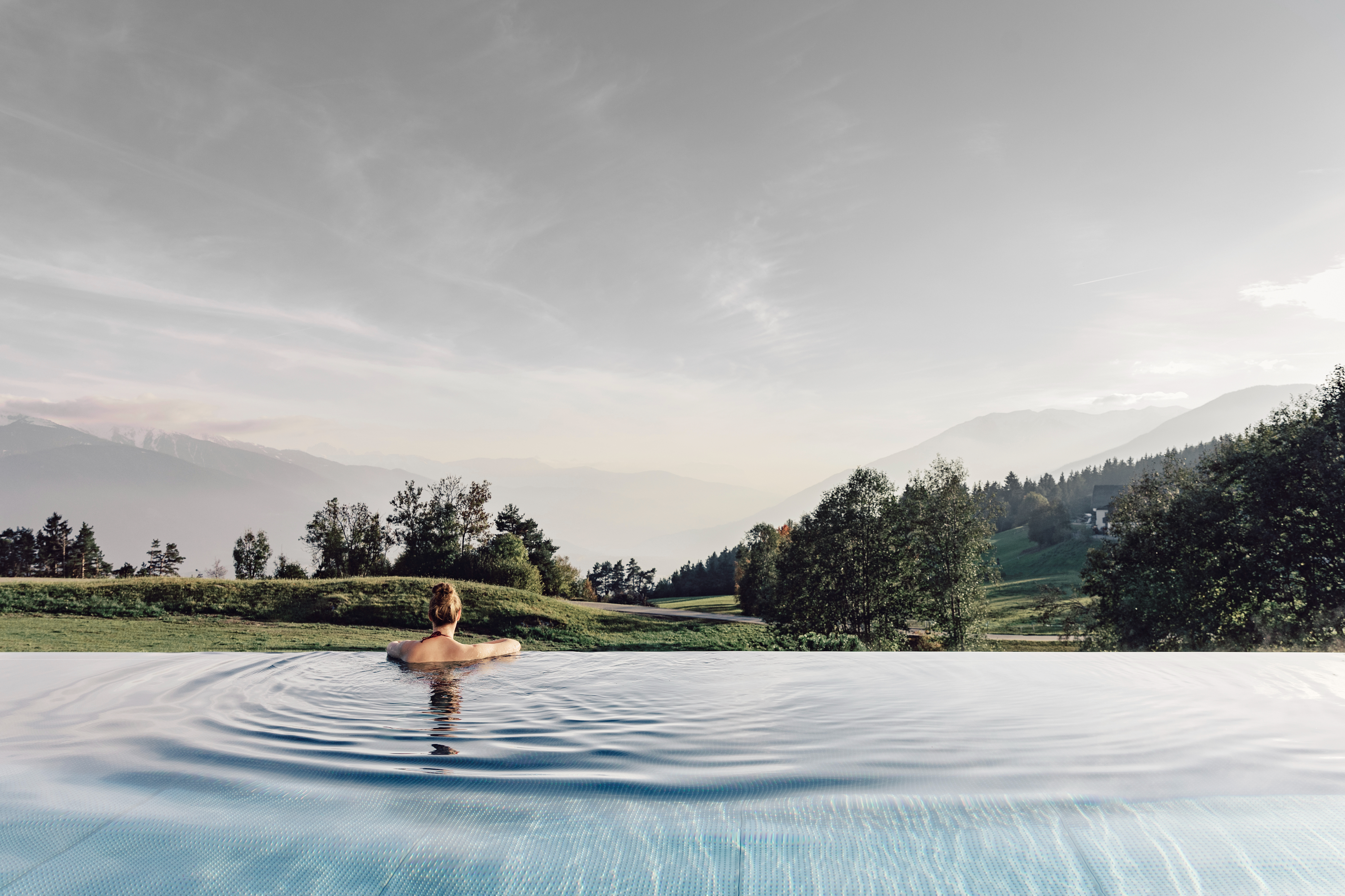
The architects cite the Alpine region’s classic wooden architecture as key inspiration, but the inverted arch layout on the two upper floors is an elegant twist, mirroring the inset, deep cut arches that provide shelter to the terraces on the lowest floor. These curved shapes are derived from one of the most common and ancient agricultural tools from the region, the traditional pitchfork. The nearby village of Maranza has its origins in farming, as do many of these small mountainside communities, and the hotel’s blackened wood façades evoke the region’s barns and shelters.
The hotel nestles into a South Tyrol hillside, with eight rooms, a spa and pool on the lower basement floor, fifteen more rooms on the lower ground floor above and the remainder of the rooms and dining spaces on the ground floor. This arrangement gives the impression of a single storey building from the north, with a ‘full’ south façade giving every interior space a view down the valley – the best rooms on the upper floor also have a freestanding bath with a view.
The interiors also update local traditions, combing light ash wood furniture and fittings with dark slate and splashes of green loden textiles on the dining and informal seating. Understated, elegant and effortlessly contemporary, Pichler has given Alpine architecture a new lease of life.
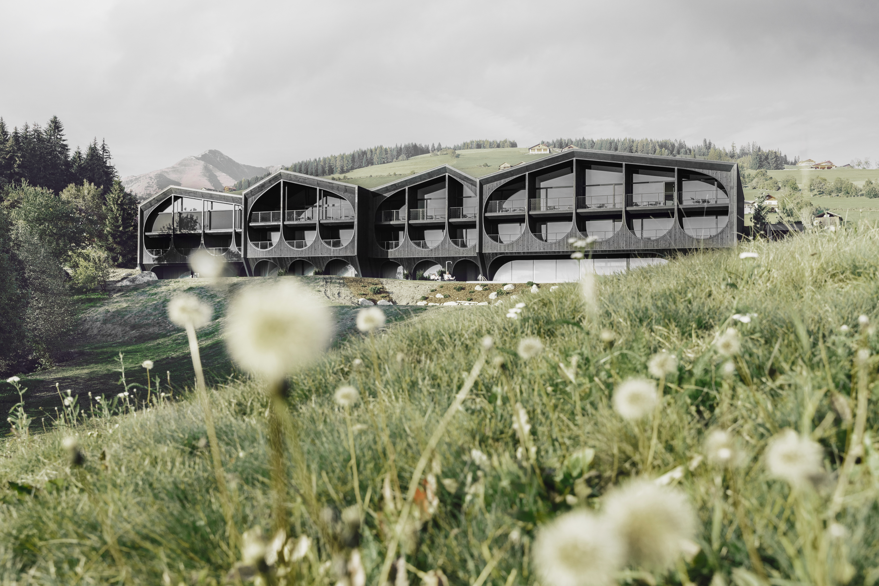
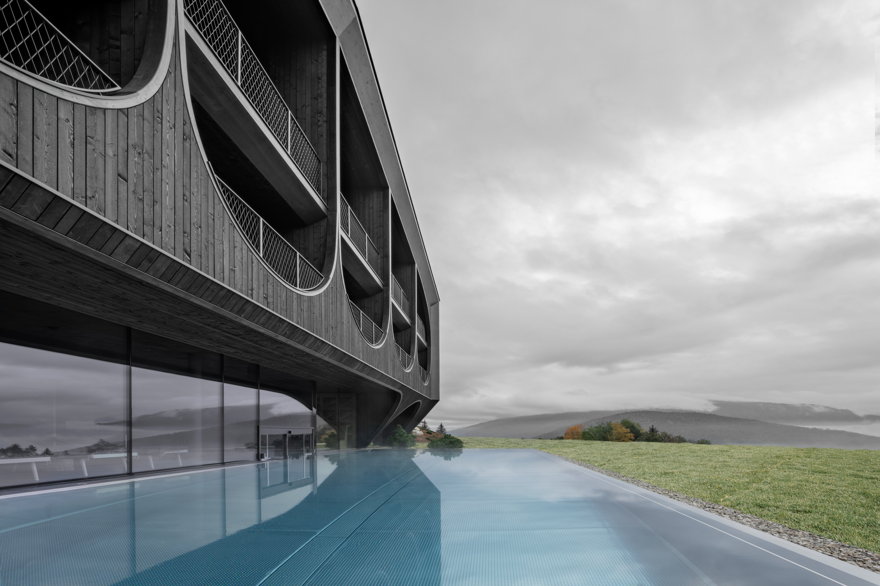
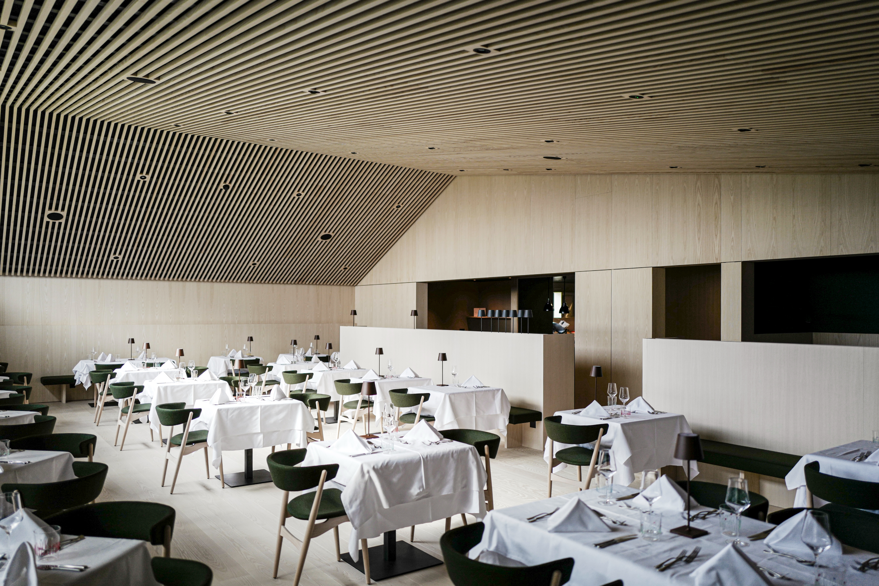
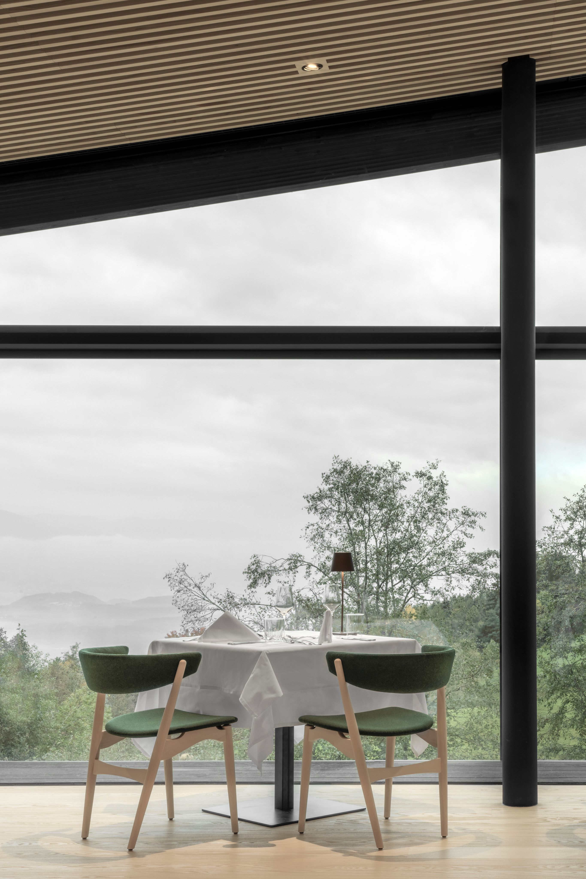
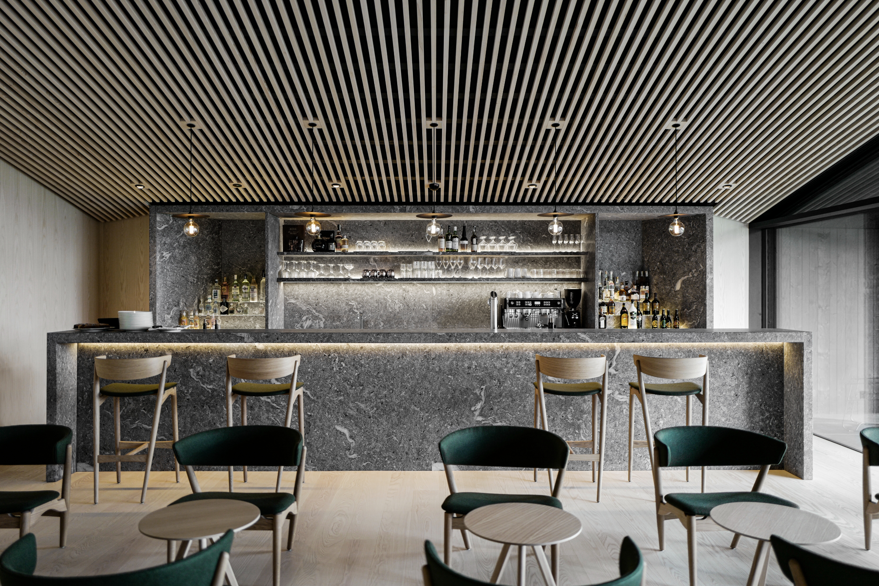
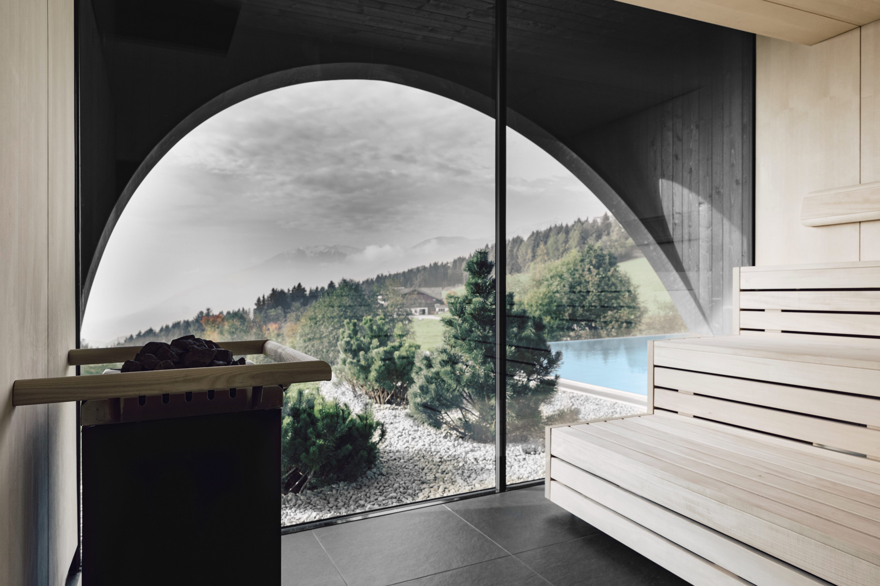
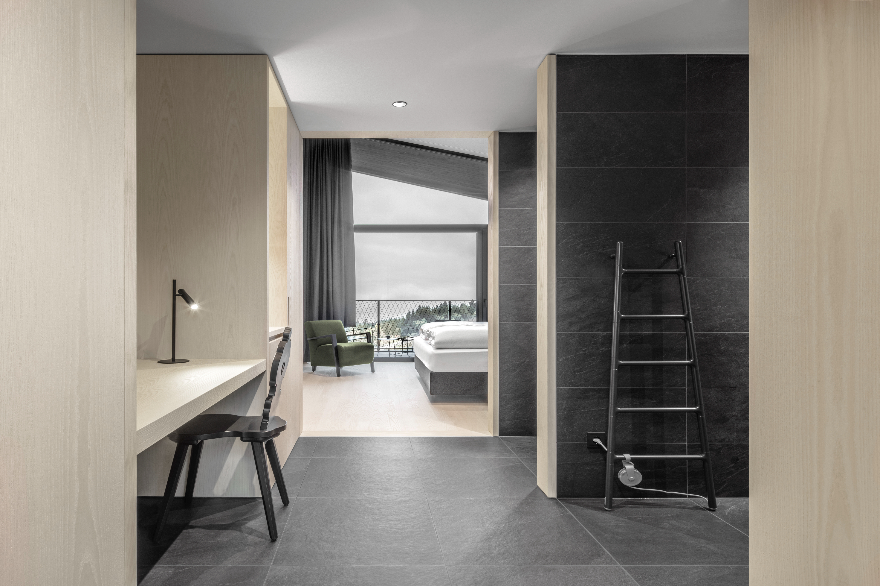
INFORMATION
Wallpaper* Newsletter
Receive our daily digest of inspiration, escapism and design stories from around the world direct to your inbox.
Jonathan Bell has written for Wallpaper* magazine since 1999, covering everything from architecture and transport design to books, tech and graphic design. He is now the magazine’s Transport and Technology Editor. Jonathan has written and edited 15 books, including Concept Car Design, 21st Century House, and The New Modern House. He is also the host of Wallpaper’s first podcast.
-
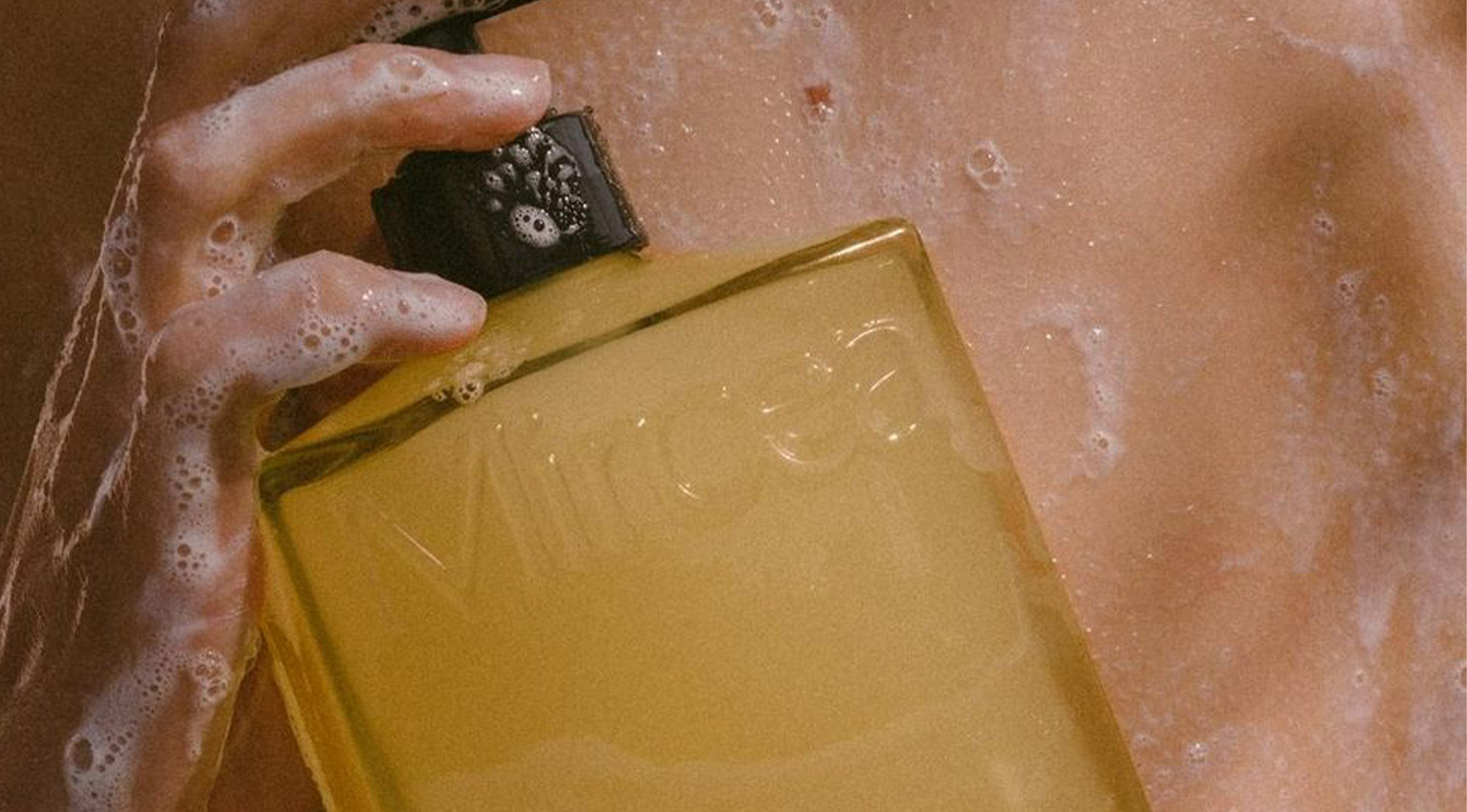 Mircea’s body washes are a sacred antidote to TikTok’s ‘everything shower’
Mircea’s body washes are a sacred antidote to TikTok’s ‘everything shower’Personal care brand Mircea, named after the author of The Sacred and The Profane, presents a poetic approach to daily bathing. Wallpaper* sits down with its founder Stéphane Chambran to find out more
-
 Exclusive: Airbnb’s next chapter as an all-encompassing lifestyle app
Exclusive: Airbnb’s next chapter as an all-encompassing lifestyle appThe home-booking app changed the travel game back in 2008 and now Airbnb is poised to do it again. CEO Brian Chesky talks us through the brand-new app
-
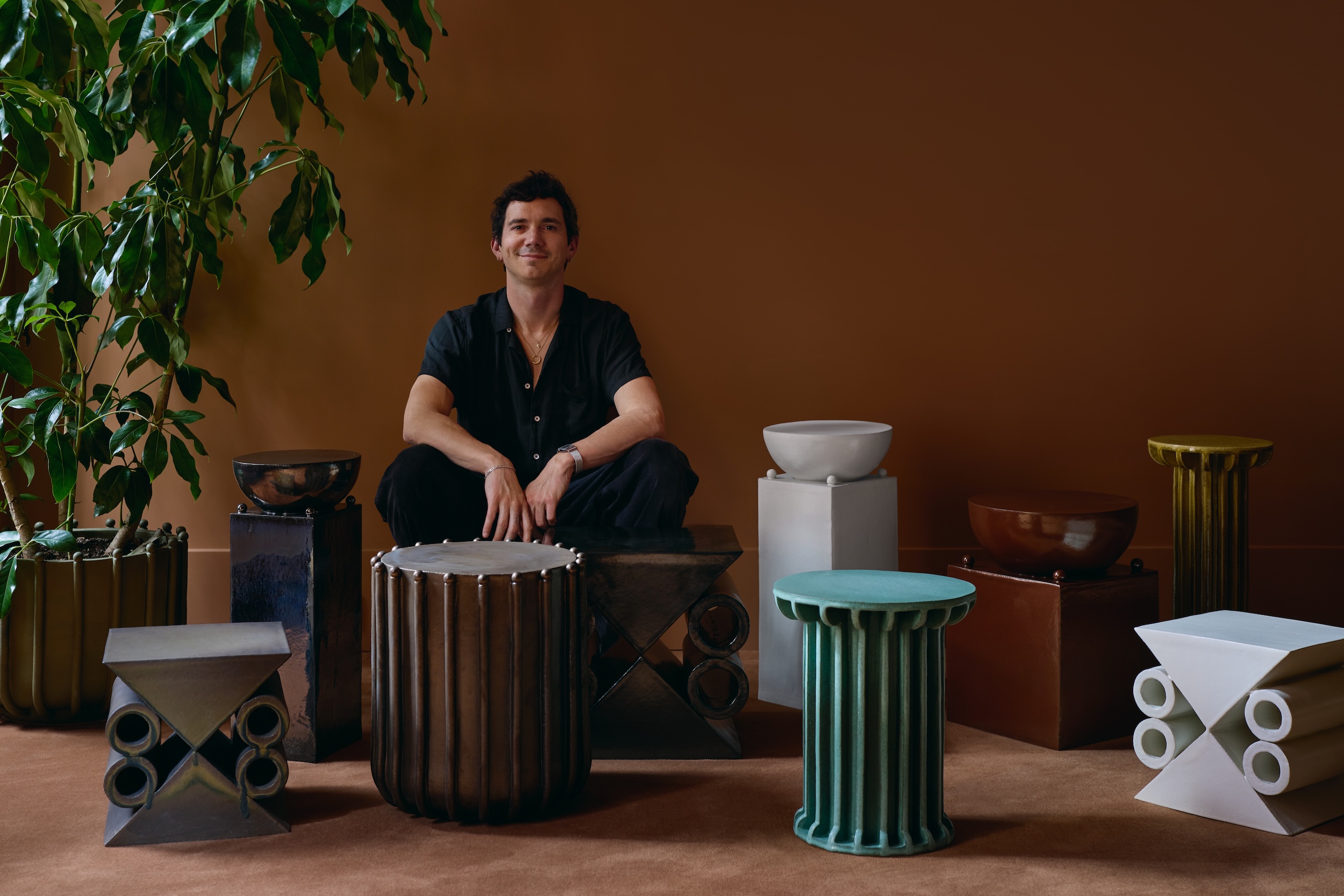 Yes, furniture can be ceramic. This artist is leading the way
Yes, furniture can be ceramic. This artist is leading the way'There’s a lot happening under the hood,' New York ceramicist Devin Wilde says of his sophomore collection.
-
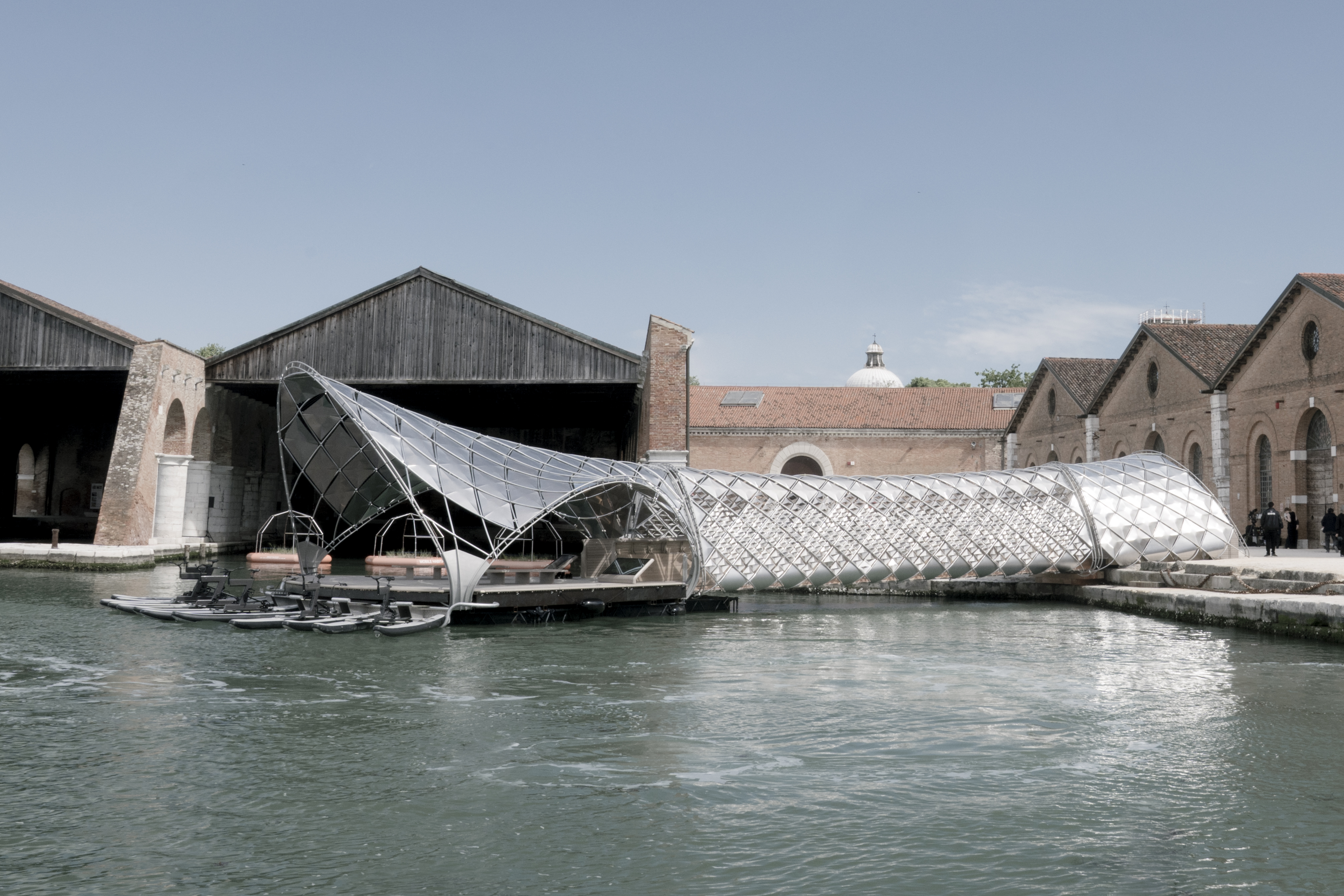 Norman Foster and Porsche reimagine movement at the 19th Venice Architecture Biennale
Norman Foster and Porsche reimagine movement at the 19th Venice Architecture BiennaleNorman Foster Foundation and Porsche collaborate on 'Gateway to Venice's Waterway', a flagship installation at the 19th global architecture biennale
-
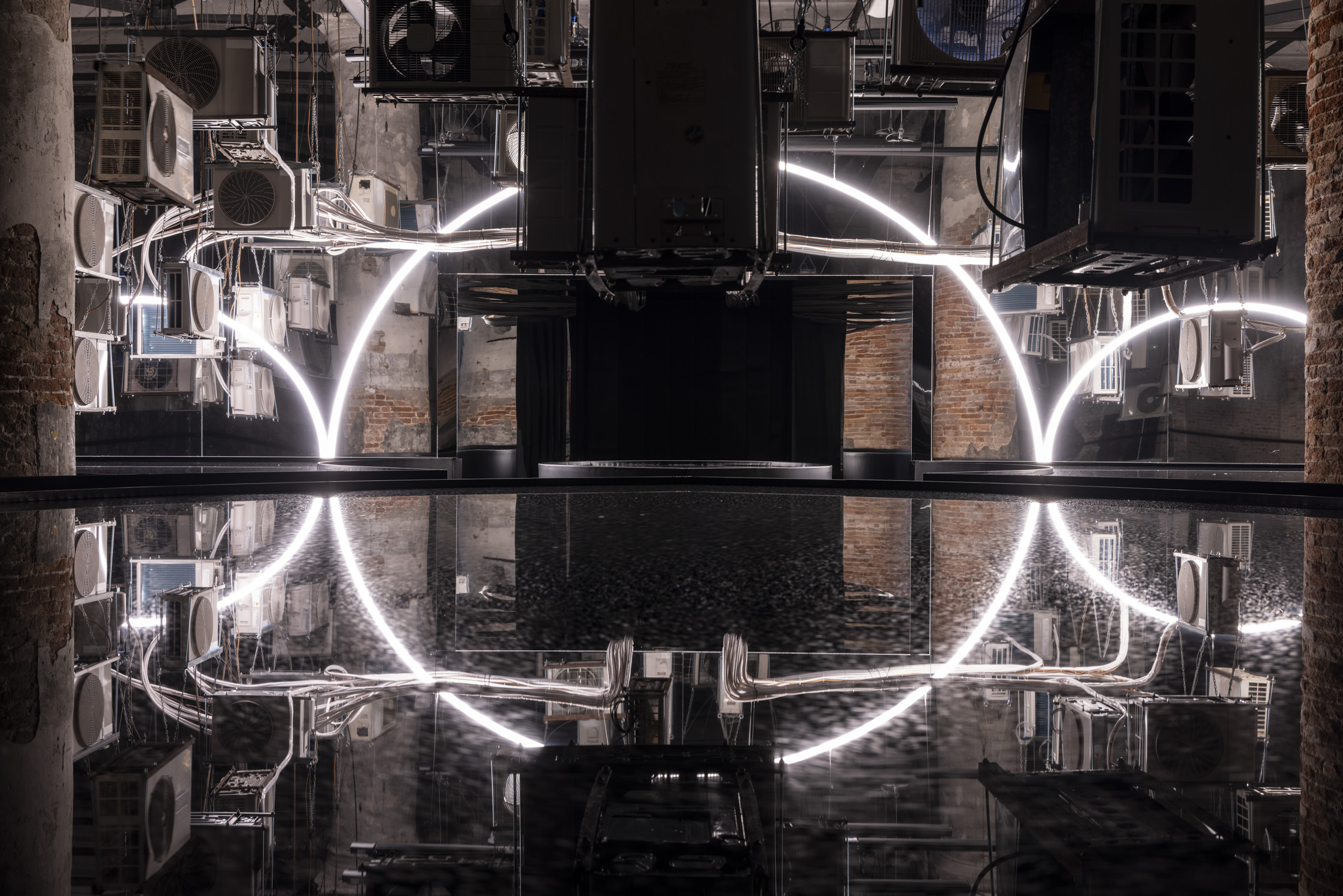 How was Carlo Ratti’s ‘Intelligens’? Wallpaper* editors discuss the 19th Venice Biennale
How was Carlo Ratti’s ‘Intelligens’? Wallpaper* editors discuss the 19th Venice BiennaleHaving visited ‘Intelligens’, the 19th Venice Biennale's main show by curator Carlo Ratti, the Wallpaper* editors discuss what they saw at the world's biggest global architecture festival
-
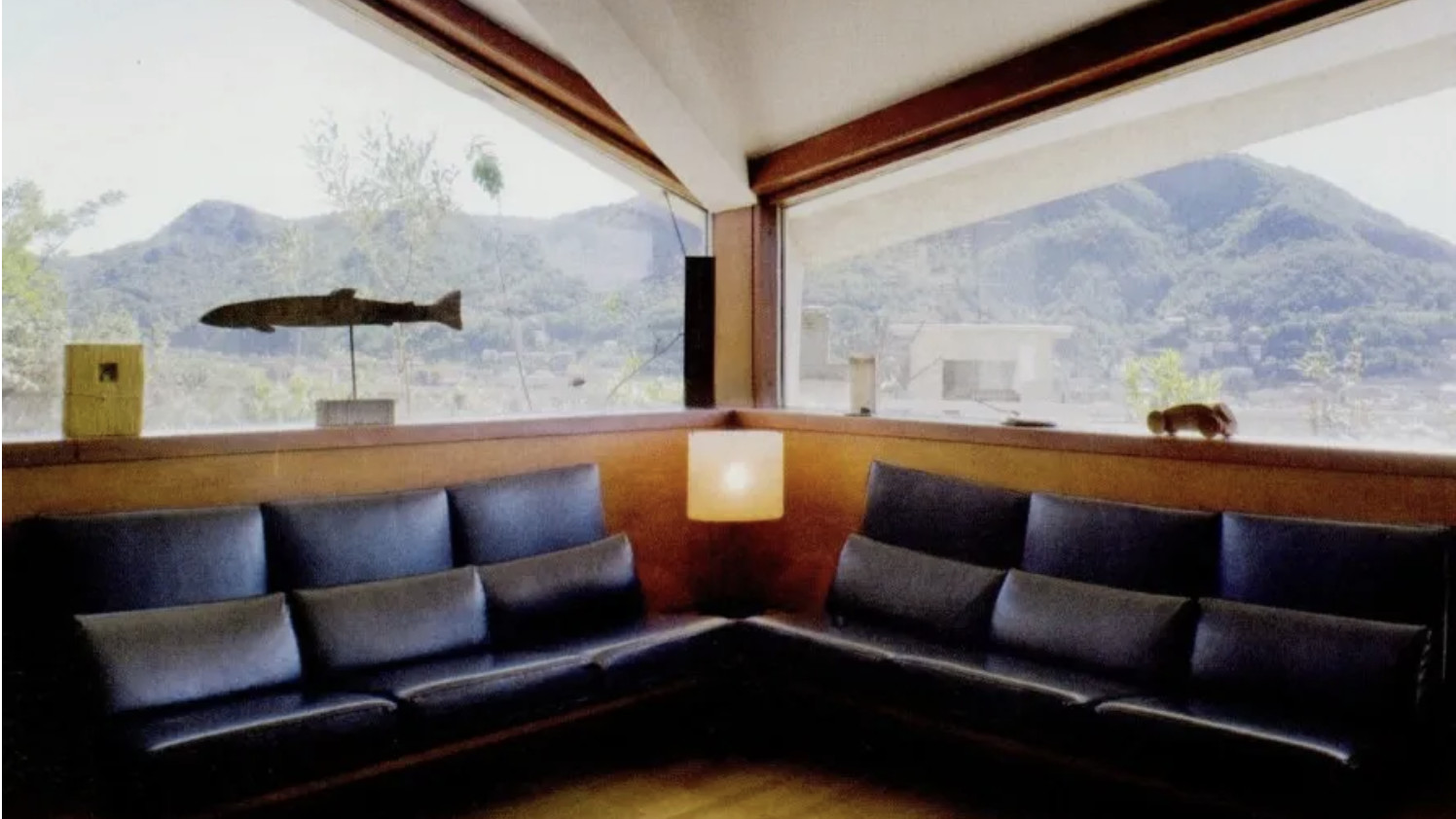 Discover architect Ico Parisi’s modernist sanctuaries on the banks of Lake Como
Discover architect Ico Parisi’s modernist sanctuaries on the banks of Lake ComoA string of sculptural sanctuaries by architect Ico Parisi on the banks of Lake Como helped cement the area as the heartland of Italian modernism; we explore his work in an article from the Wallpaper* archives
-
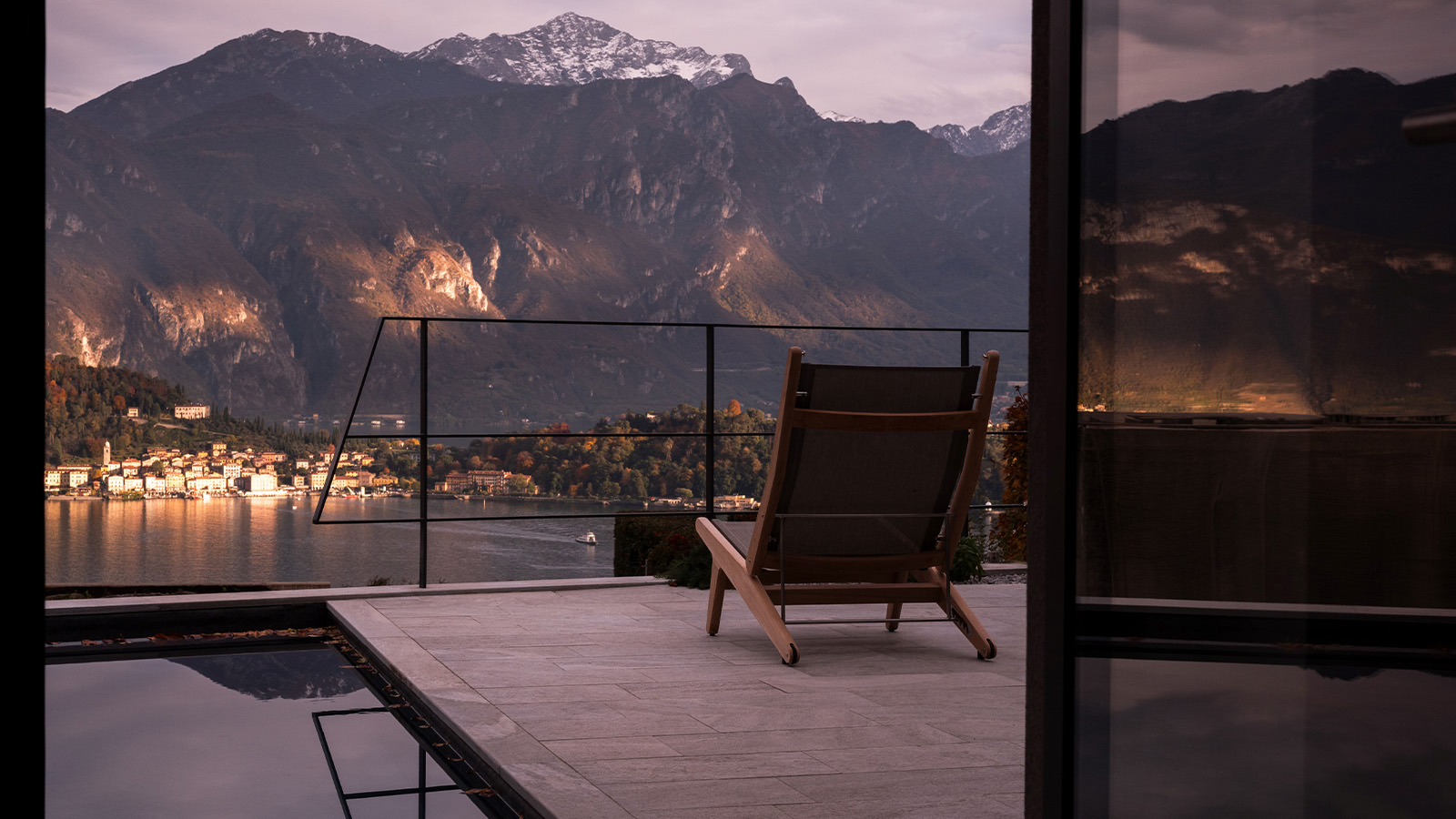 Explore this new Lake Como villa and its powerful, cinematic views
Explore this new Lake Como villa and its powerful, cinematic viewsA Lake Como villa by Tuckey Design Studio celebrates the history of its site and references the surrounding landscape through materiality
-
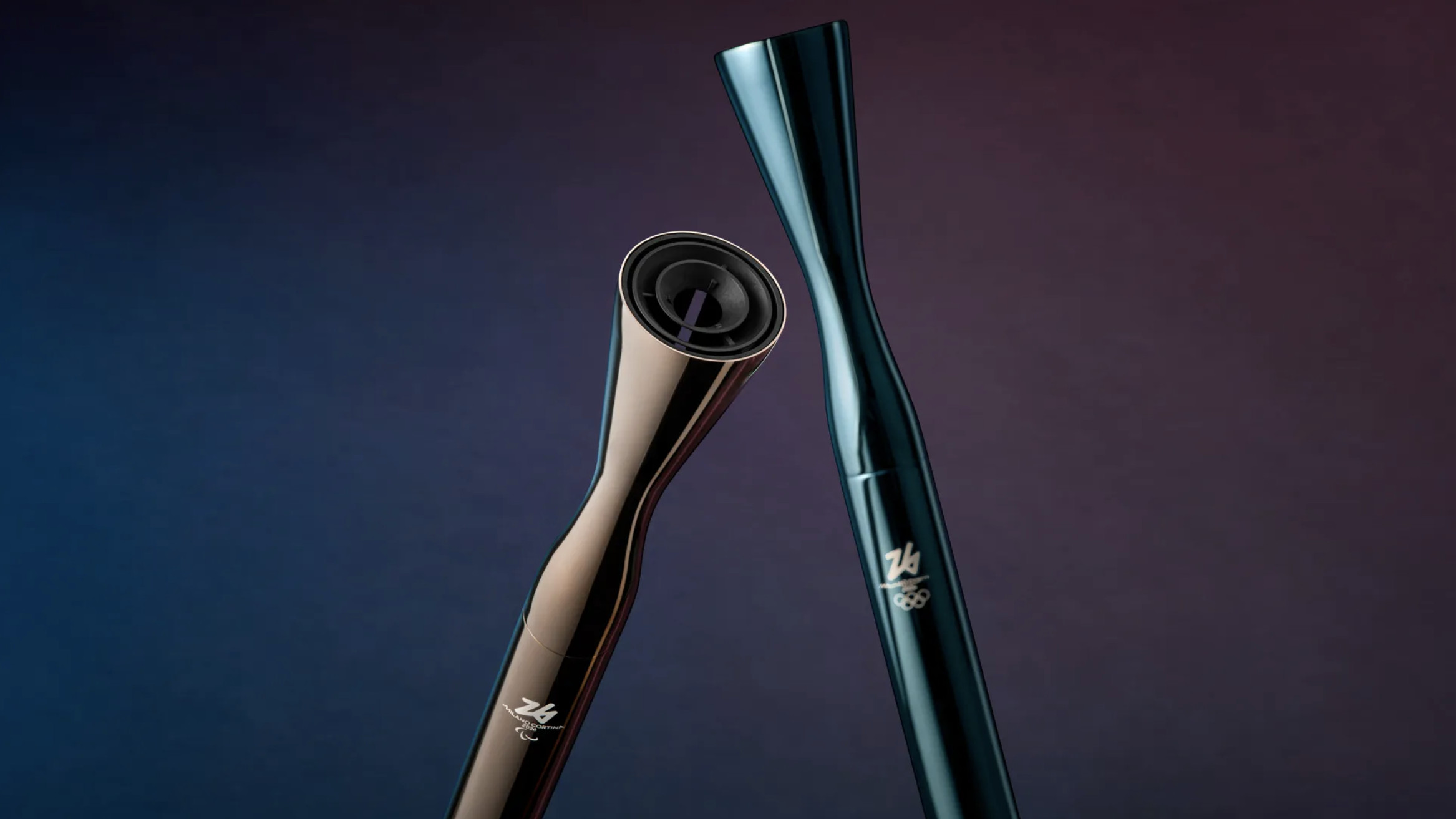 2026 Olympic and Paralympic Torches: in Carlo Ratti's minimalism ‘the flame is the protagonist’
2026 Olympic and Paralympic Torches: in Carlo Ratti's minimalism ‘the flame is the protagonist’The 2026 Olympic and Paralympic Torches for the upcoming Milano Cortina Games have been revealed, designed by architect Carlo Ratti to highlight the Olympic flame
-
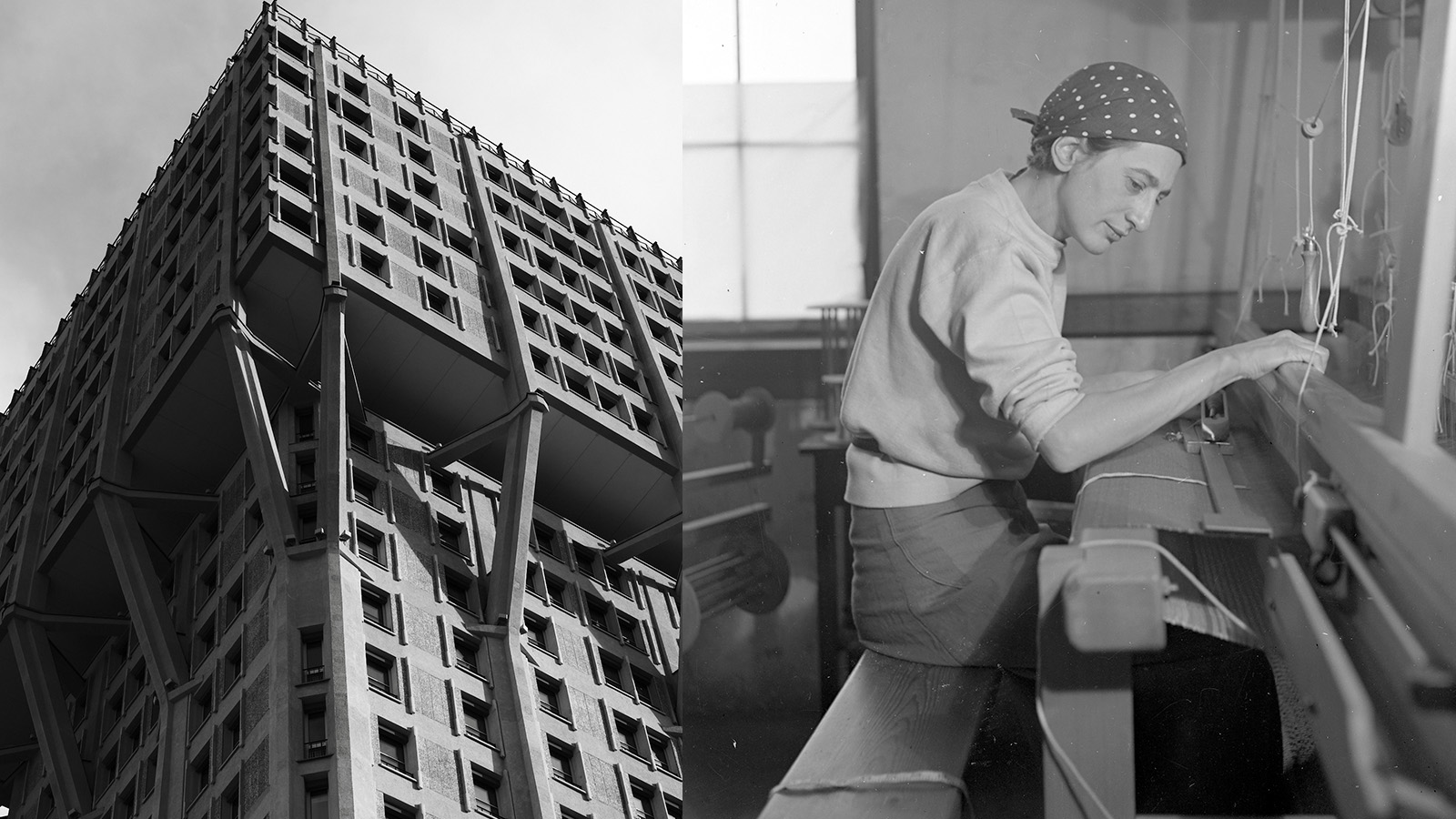 Anni Albers' weaving magic offers a delightful 2-in-1 modernist showcase in Milan
Anni Albers' weaving magic offers a delightful 2-in-1 modernist showcase in MilanA Milan Design Week showcase of Anni Albers’ weaving work, brought to life by Dedar with the Josef & Anni Albers Foundation, brings visitors to modernist icon, the BBPR-designed Torre Velasca
-
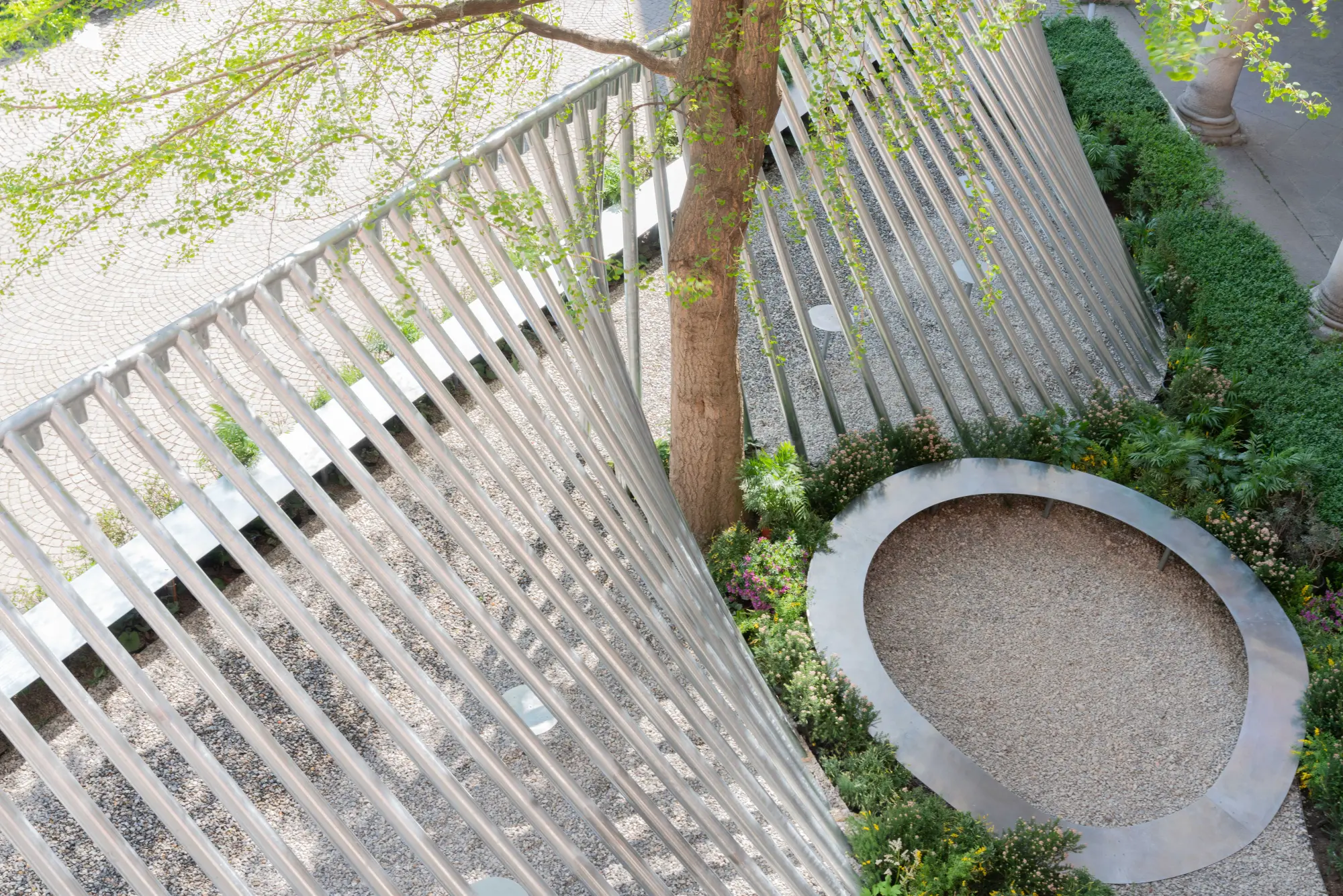 Milan Design Week: ‘A Beat of Water’ highlights the power of the precious natural resource
Milan Design Week: ‘A Beat of Water’ highlights the power of the precious natural resource‘A Beat of Water’ by BIG - Bjarke Ingels Group and Roca zooms in on water and its power – from natural element to valuable resource, touching on sustainability and consumption
-
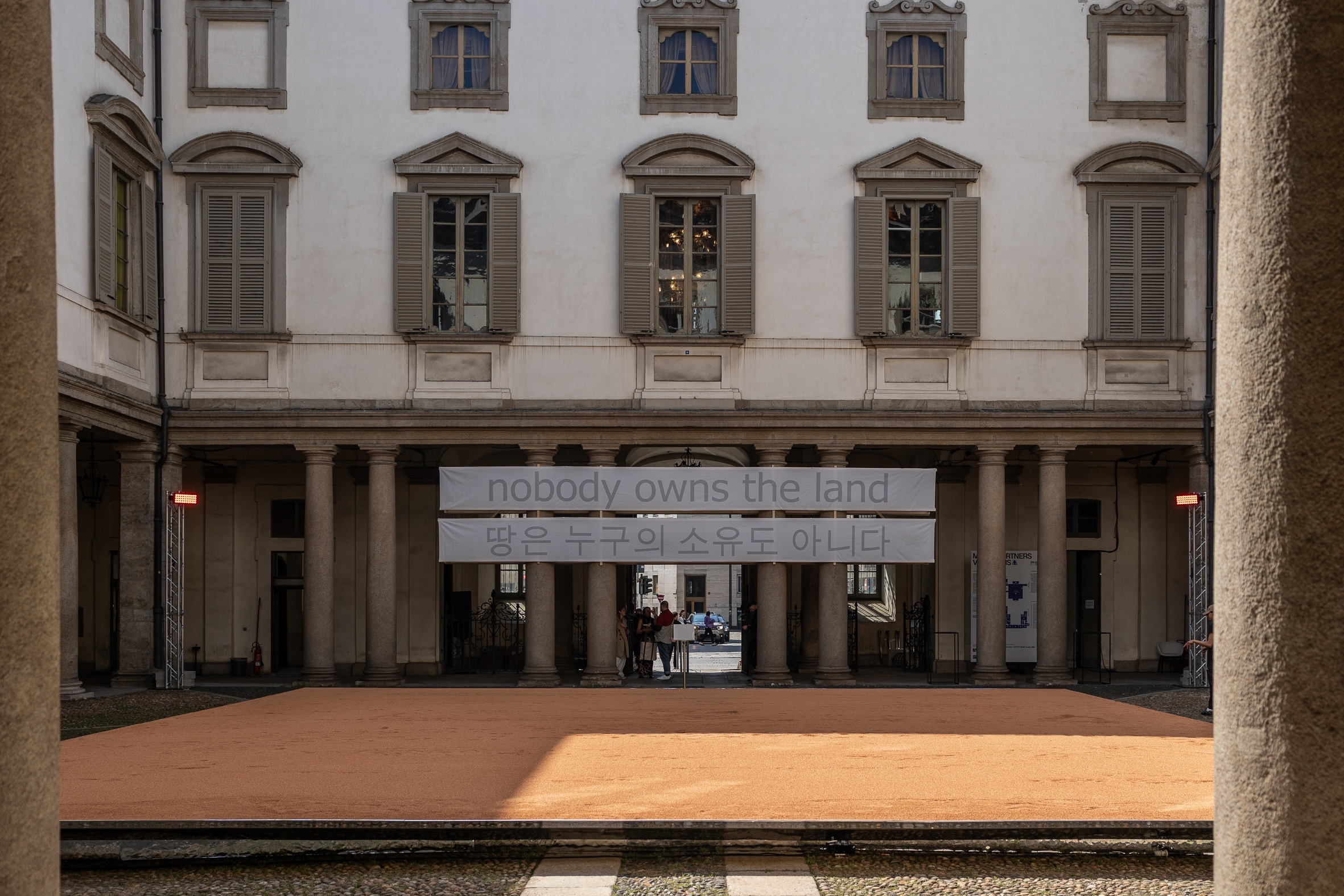 This Milan Design Week installation invites you to tread barefoot inside a palazzo
This Milan Design Week installation invites you to tread barefoot inside a palazzoAt Palazzo Litta, Moscapartners and Byoung Cho launch a contemplative installation on the theme of migration