Peter Salter’s quartet of town houses at Walmer Yard is a work of poetry
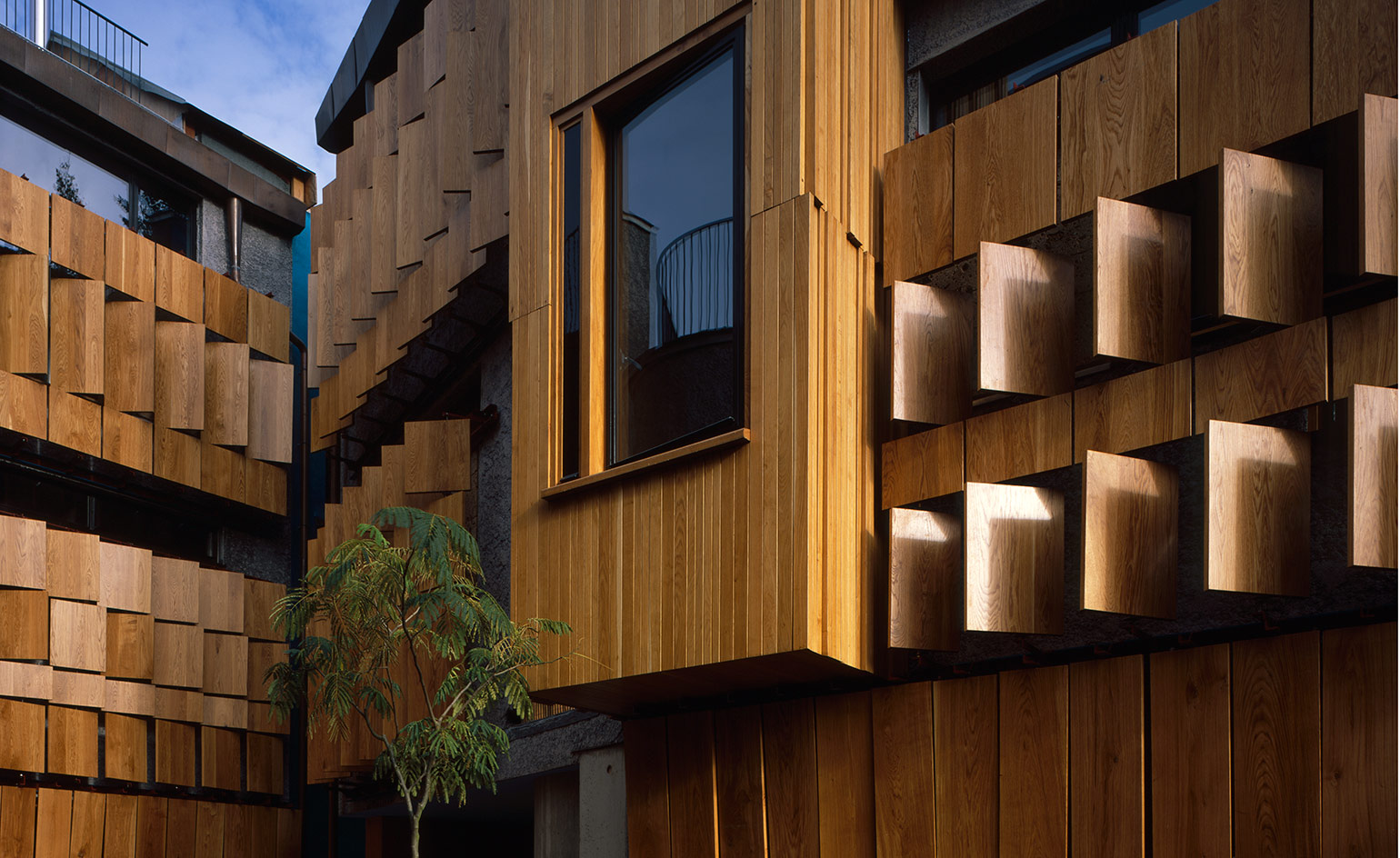
Arranged around a central courtyard, Peter Salter’s four eclectic town houses are not the largest London development of the year – but they are probably the most eagerly awaited. This is partly because of the caché of the architect.
Salter was one of the most influential figures in architectural teaching in the 1980s, working at the Architectural Association (the developer of the Notting Hill-located project, Crispin Kelly, was one of his students). He is very much the architect’s architect; Salter worked for the fabled Smithsons and his draughtsmanship is legendary – some of the drawings for Walmer Yard have already been bought by a collector – as is his advocacy for the poetic qualities of construction.
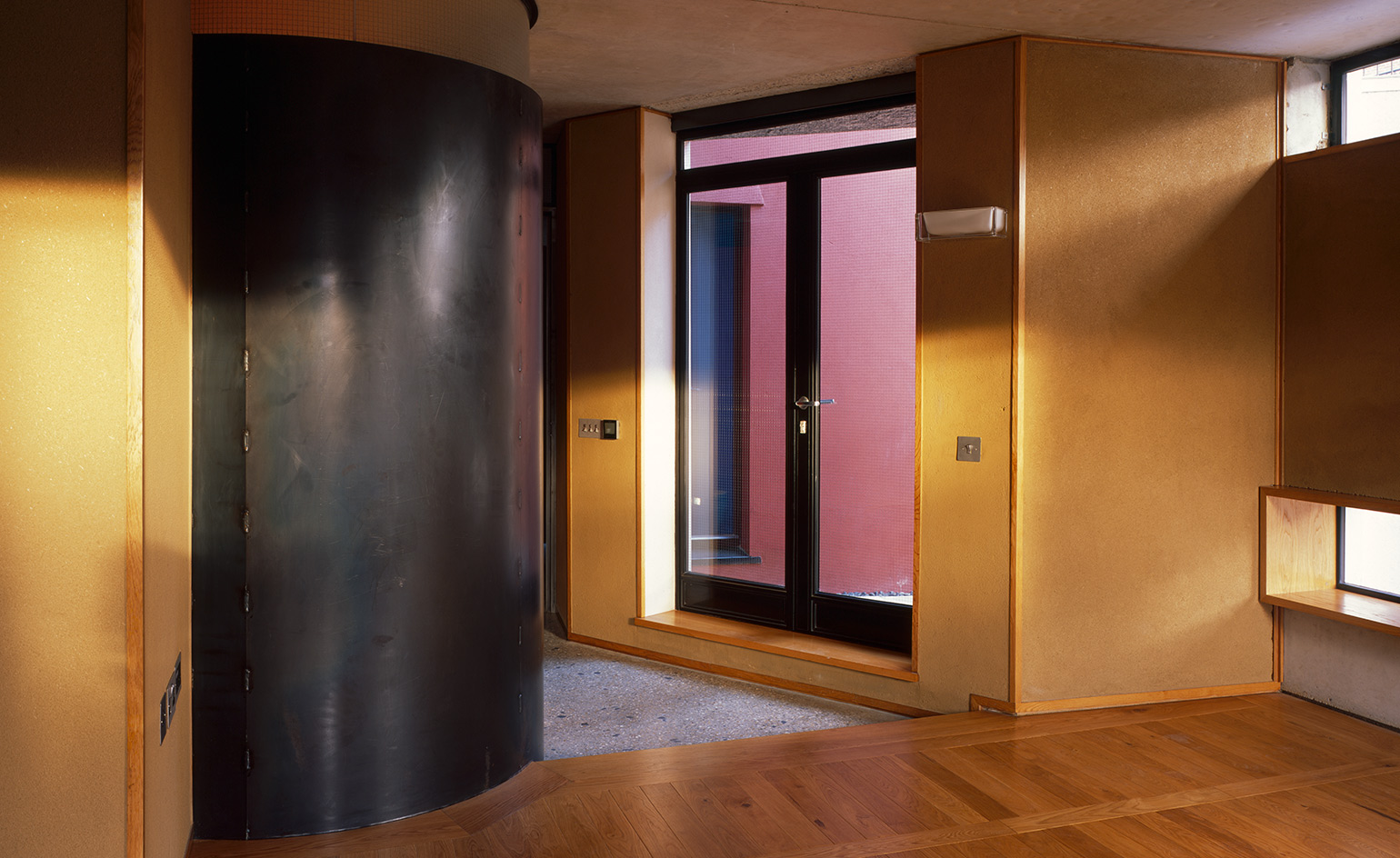
The curve of a black steel shower room within a bedroom, with a private balcony
The long-awaited development is testimony to the breadth of his style. The courtyard is covered with oak block floors and lined with benches. The former, he says, evokes the lodge of Trinity College in Dublin and the latter the timber-lined interior of the Scuola Grande di San Rocco in Venice. Inside, the four houses are intense collages of materials and techniques with plenty of oriental touches, belying the time that Salter spent in Japan.
There are other sources too. Salter found use for the rolls of black carbon steel he’d seen on freight trains in Cardiff station for the en-suite toilet pods. It goes without saying that they are like nothing else. With four underground parking spaces accessible from a turntable, the project is Gaudí’s Casa Milà for 21st century London.
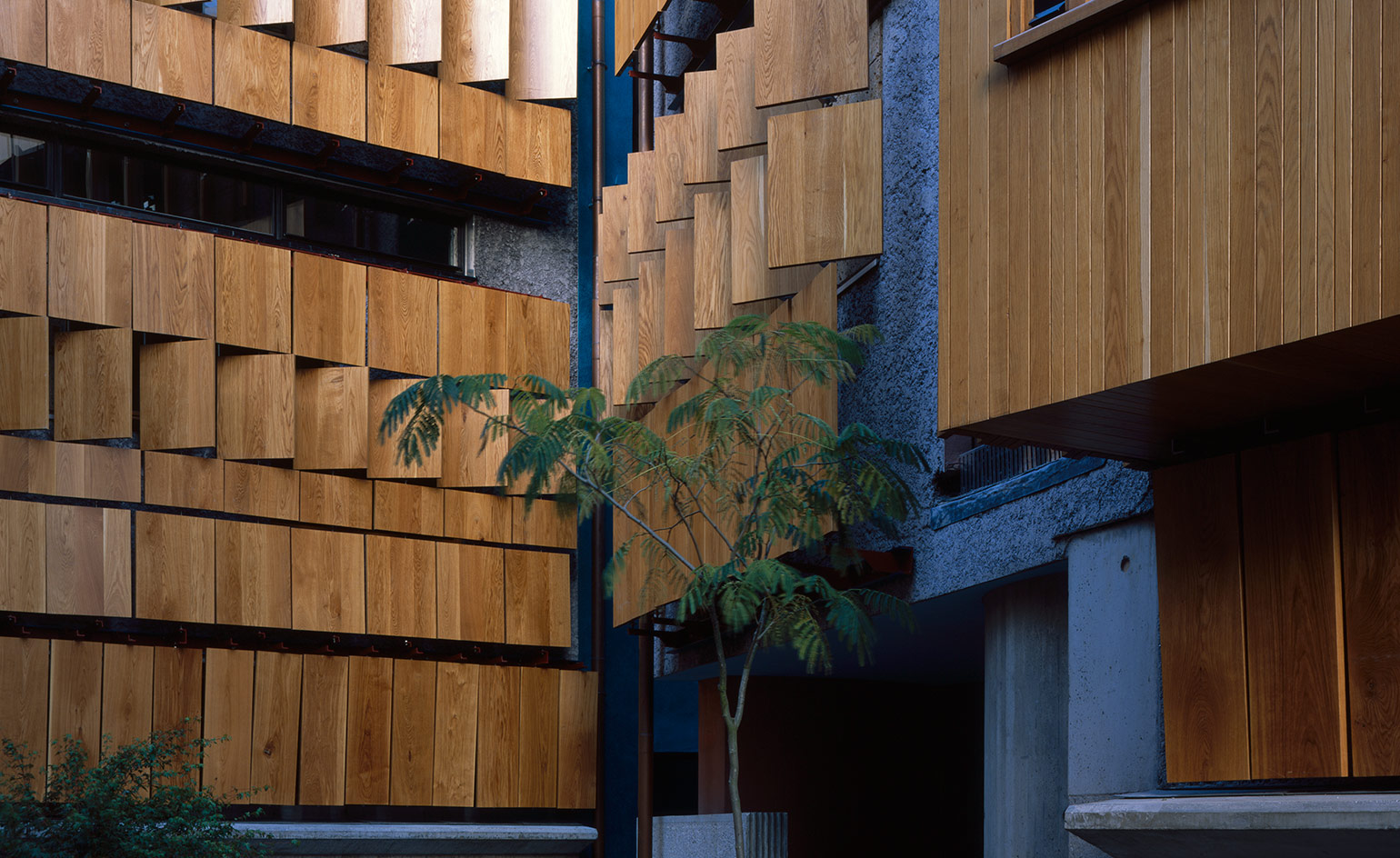
Staggered panels of timber shutters seen from the courtyard
And yet this is not simply an over-indulgent developer humouring an eccentric architect. The central courtyard is a device to allow greater sunlight into the three properties set back from the road, one of which is only three stories high and lower than the rest due to planning restrictions. The oak-panelled louvres mitigate against the proximity of the neighbours. And while the plans may appear arbitrary, each of the three taller, four-storey houses have been arranged so the external balconies don’t overlook those of other houses. While the staircases in particular are tight they are perfectly mapped on to the scale of the body. In fact, after cost, the main demand on prospective owners will be whether they want to live in a particularly lyrical work of poetry or not.
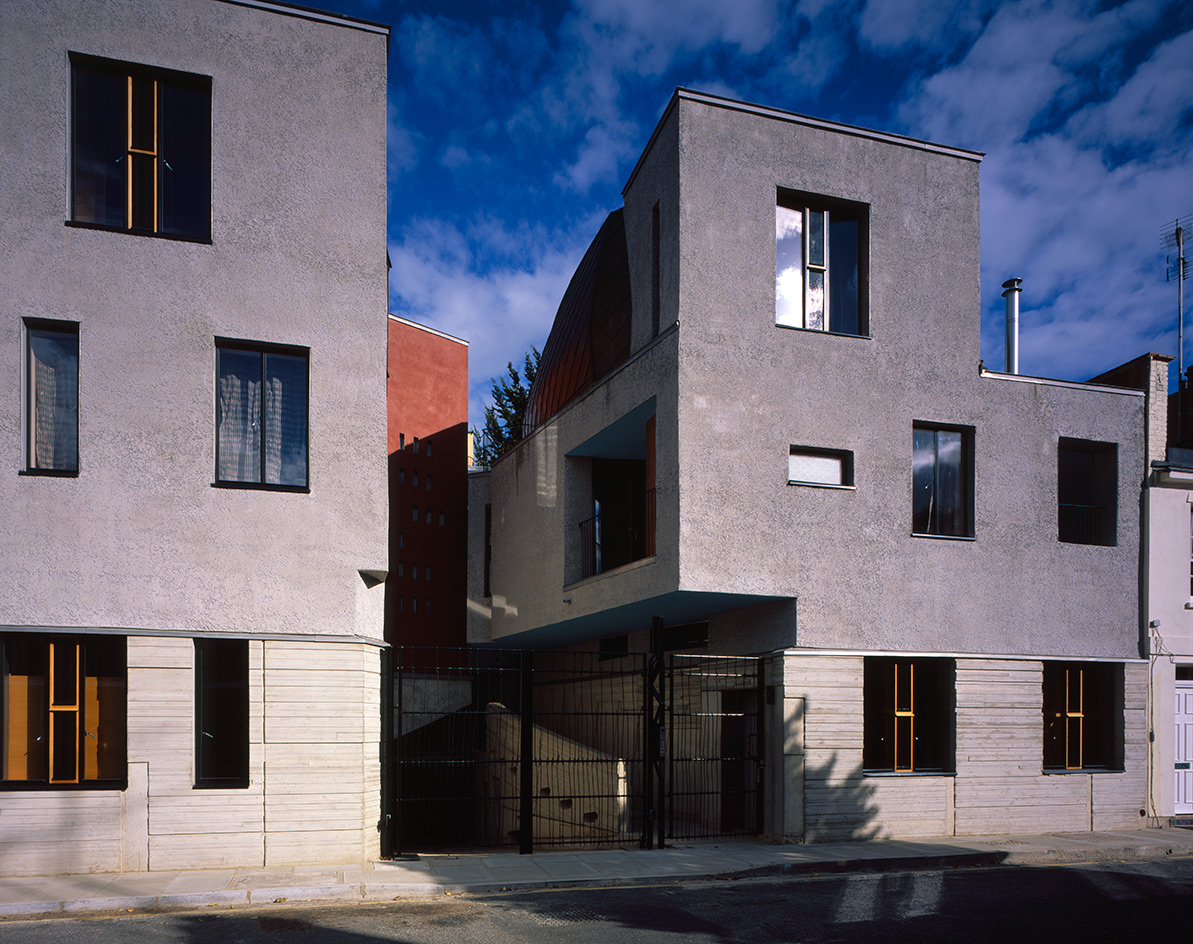
The muted facade of the properties, facing on to Walmer Road
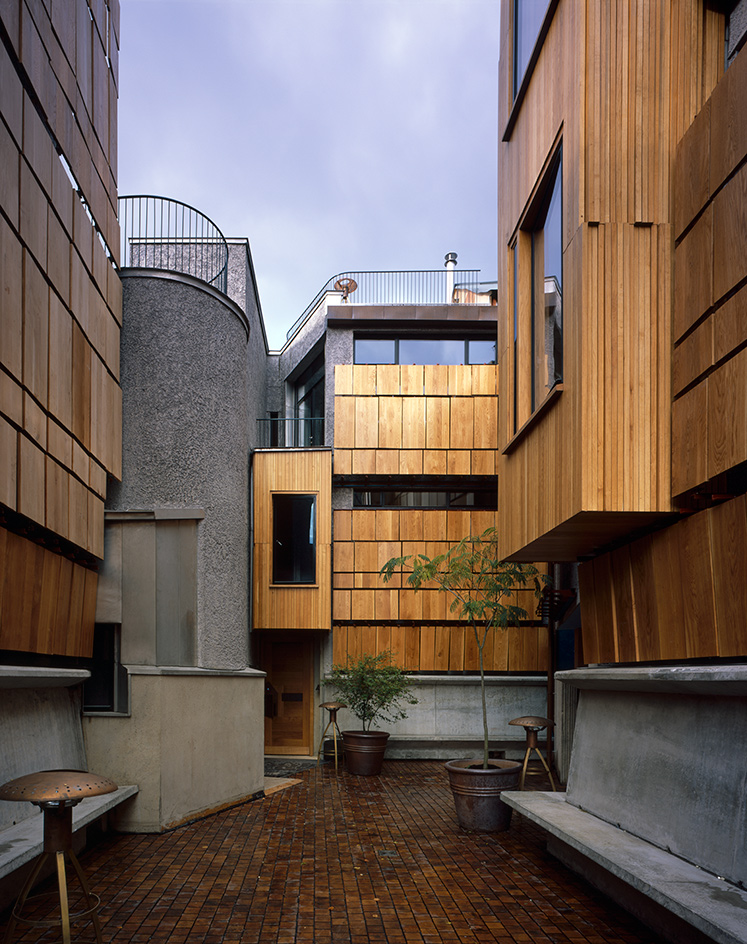
A view of the courtyard looking north with the shutters closed
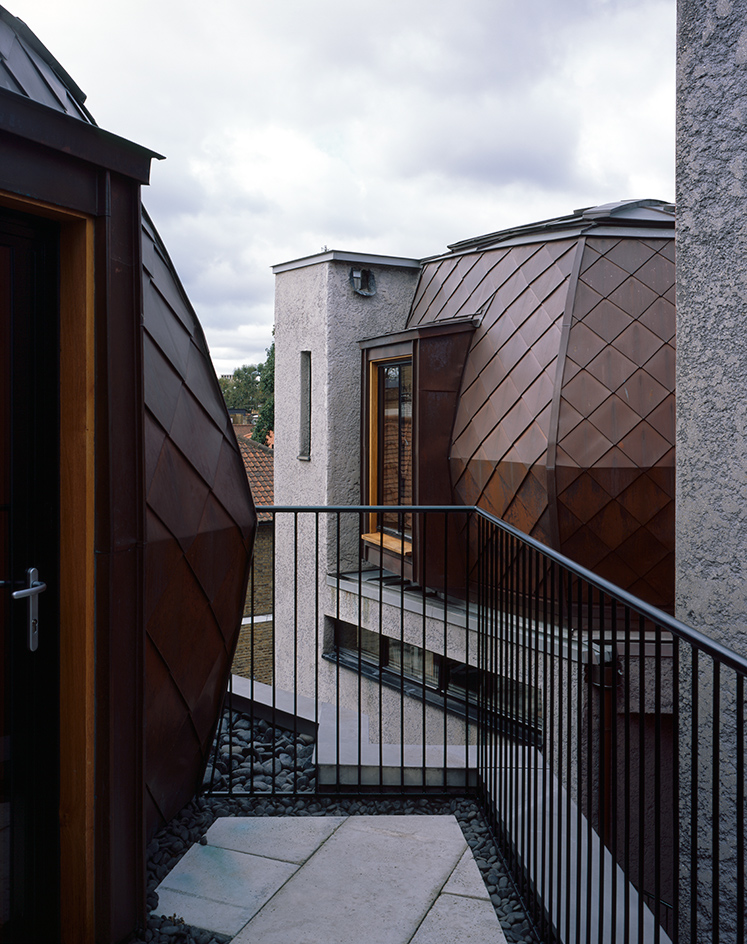
The view from the balcony
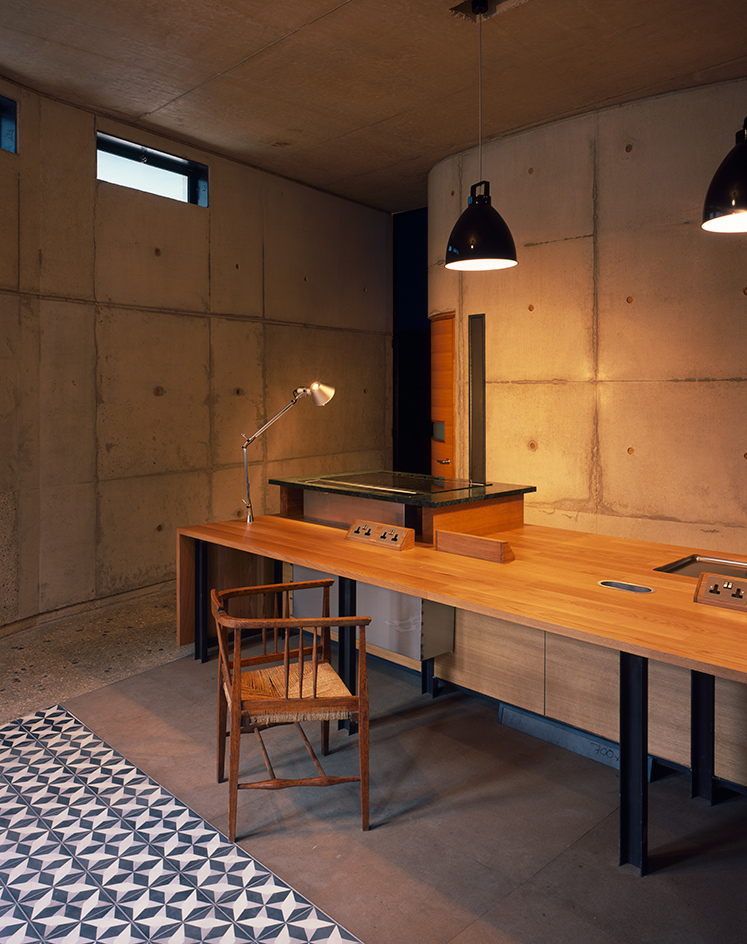
The interiors have been designed to meet the aesthetic of the architecture, creating a warm and textural environment
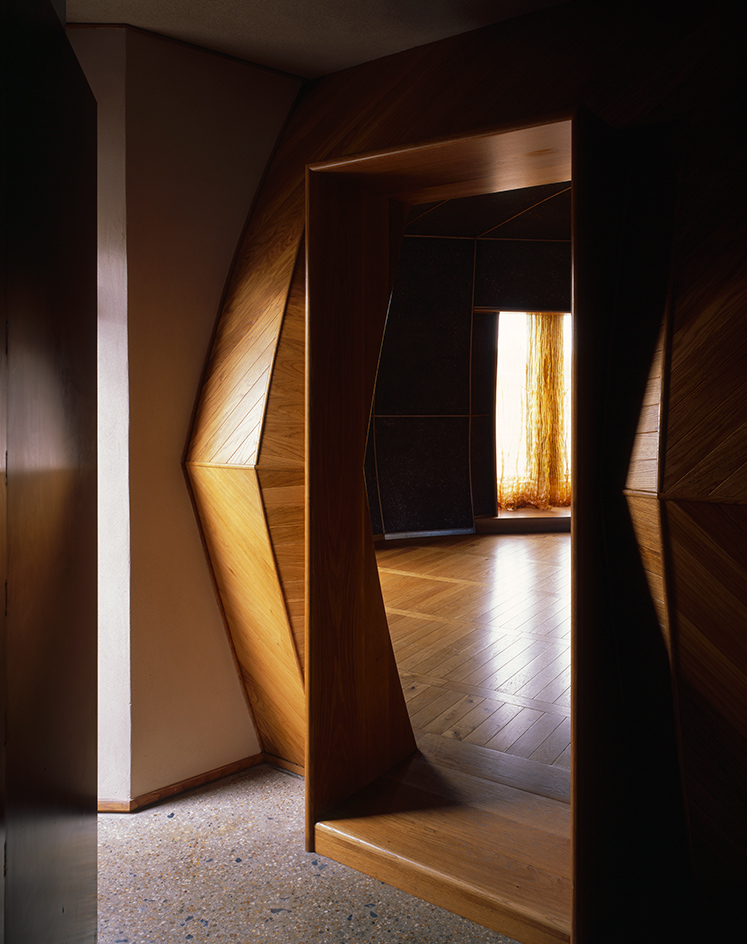
The threshold of one of the houses
INFORMATION
For more information, visit the Walmer Yard website
Wallpaper* Newsletter
Receive our daily digest of inspiration, escapism and design stories from around the world direct to your inbox.
Tim Abrahams is an architecture writer and editor. He hosts the podcast Superurbanism and is Contributing Editor for Architectural Record
-
 All-In is the Paris-based label making full-force fashion for main character dressing
All-In is the Paris-based label making full-force fashion for main character dressingPart of our monthly Uprising series, Wallpaper* meets Benjamin Barron and Bror August Vestbø of All-In, the LVMH Prize-nominated label which bases its collections on a riotous cast of characters – real and imagined
By Orla Brennan
-
 Maserati joins forces with Giorgetti for a turbo-charged relationship
Maserati joins forces with Giorgetti for a turbo-charged relationshipAnnouncing their marriage during Milan Design Week, the brands unveiled a collection, a car and a long term commitment
By Hugo Macdonald
-
 Through an innovative new training program, Poltrona Frau aims to safeguard Italian craft
Through an innovative new training program, Poltrona Frau aims to safeguard Italian craftThe heritage furniture manufacturer is training a new generation of leather artisans
By Cristina Kiran Piotti
-
 A new London house delights in robust brutalist detailing and diffused light
A new London house delights in robust brutalist detailing and diffused lightLondon's House in a Walled Garden by Henley Halebrown was designed to dovetail in its historic context
By Jonathan Bell
-
 A Sussex beach house boldly reimagines its seaside typology
A Sussex beach house boldly reimagines its seaside typologyA bold and uncompromising Sussex beach house reconfigures the vernacular to maximise coastal views but maintain privacy
By Jonathan Bell
-
 This 19th-century Hampstead house has a raw concrete staircase at its heart
This 19th-century Hampstead house has a raw concrete staircase at its heartThis Hampstead house, designed by Pinzauer and titled Maresfield Gardens, is a London home blending new design and traditional details
By Tianna Williams
-
 An octogenarian’s north London home is bold with utilitarian authenticity
An octogenarian’s north London home is bold with utilitarian authenticityWoodbury residence is a north London home by Of Architecture, inspired by 20th-century design and rooted in functionality
By Tianna Williams
-
 What is DeafSpace and how can it enhance architecture for everyone?
What is DeafSpace and how can it enhance architecture for everyone?DeafSpace learnings can help create profoundly sense-centric architecture; why shouldn't groundbreaking designs also be inclusive?
By Teshome Douglas-Campbell
-
 The dream of the flat-pack home continues with this elegant modular cabin design from Koto
The dream of the flat-pack home continues with this elegant modular cabin design from KotoThe Niwa modular cabin series by UK-based Koto architects offers a range of elegant retreats, designed for easy installation and a variety of uses
By Jonathan Bell
-
 Are Derwent London's new lounges the future of workspace?
Are Derwent London's new lounges the future of workspace?Property developer Derwent London’s new lounges – created for tenants of its offices – work harder to promote community and connection for their users
By Emily Wright
-
 Showing off its gargoyles and curves, The Gradel Quadrangles opens in Oxford
Showing off its gargoyles and curves, The Gradel Quadrangles opens in OxfordThe Gradel Quadrangles, designed by David Kohn Architects, brings a touch of playfulness to Oxford through a modern interpretation of historical architecture
By Shawn Adams