Peter Zumthor’s Devon villa shortlisted for RIBA House of the Year
Inspired by Andrea Palladio, the ‘Secular Retreat’ by Atelier Peter Zumthor with Mole Architects is a modern holiday home described by the RIBA House of the Year judges as a ‘powerful object in the landscape’
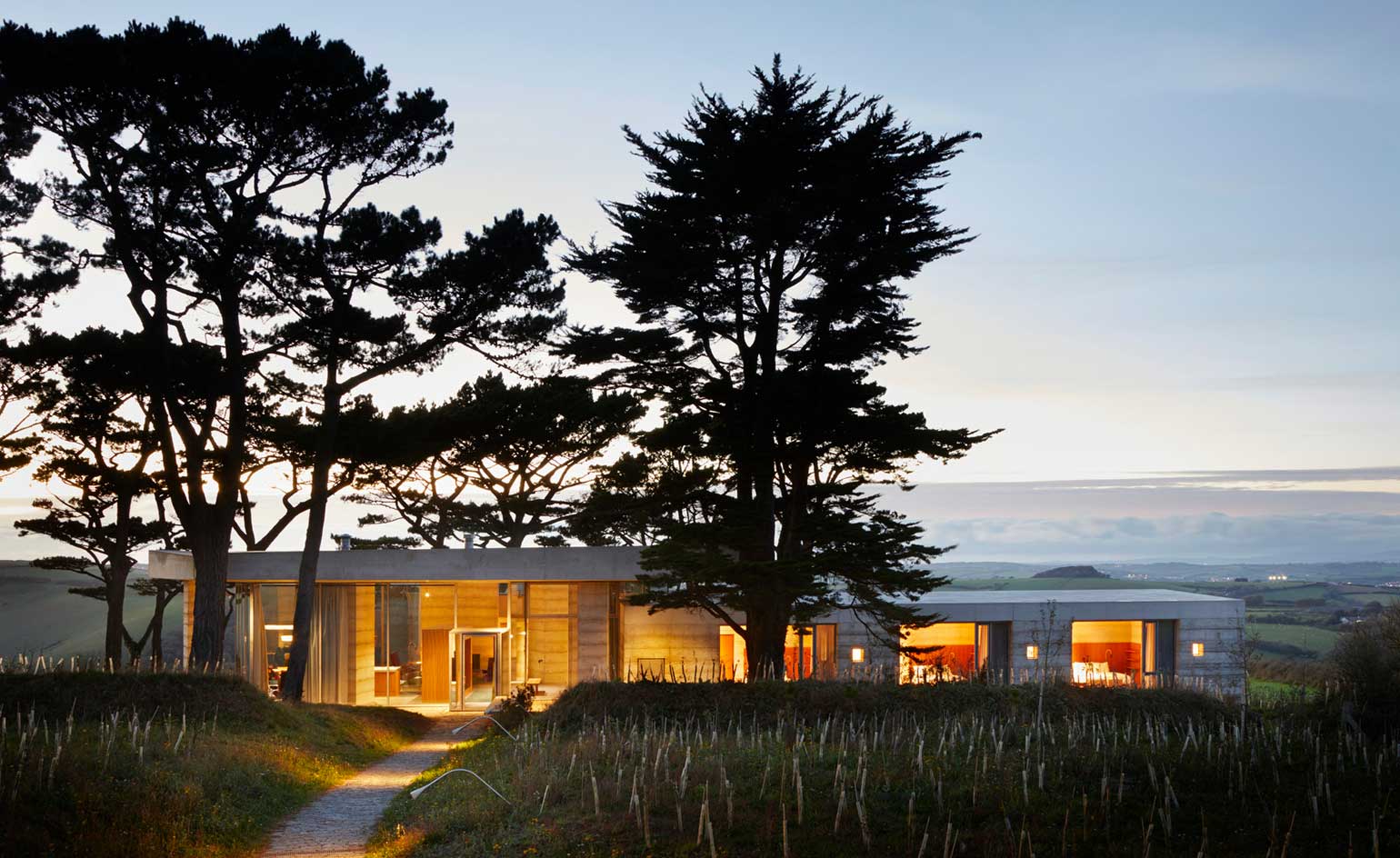
Like a sundial plotting the passing hours of the day through light and shadow, Peter Zumthor’s Secular Retreat in Chivelstone, Devon offers guests the gentle sense of time passing from daybreak to dusk. A decade in the making, the five-bedroom house is the eighth and final property in philosopher Alain de Botton’s pioneering Living Architecture series of holiday rentals dotted around the UK.
The not-for-profit private company (which intends to focus on social, cultural spaces next) has created several notable residences since its inception in 2007. There is the gleaming steel-clad Balancing Barn in Suffolk, a boat perched atop Queen Elizabeth Hall, John Pawson’s sombre black-brick lodge in Wales and the faience-encased folly that is Grayson Perry’s and FAT’s House for Essex, to name a few. Each by different architects, but all masterminded by Living Architecture director (and meticulous project manager) Mark Robinson, whose building apprenticeship was served overseeing the first seven annual Serpentine Pavilions. Although diverse in form, are all designed to promote modern architecture, offering guests the chance to experience the uplifting, spiritual effect of thoughtfully constructed dwellings immersed in the landscape.
The seeds were sown for Zumthor’s Secular Retreat in the early days of the enterprise when Robinson first sent the Swiss architect images of this extraordinary elevated hillside site, where a 1940s-built timber house then stood. Despite Zumthor’s uncompromising, somewhat enigmatic reputation – he has only completed 20 or so projects worldwide – he was on Living Architecture’s wish list from the start. ‘Alain, being Swiss, is a great follower of Swiss architecture so of course Peter appealed. It was always our aim to see if he would do something for us. The spa in Vals almost feels like a religious experience, like taking the waters,’ says Robinson, referring to the 75-year-old architect’s seminal project, Therme Vals in Switzerland.
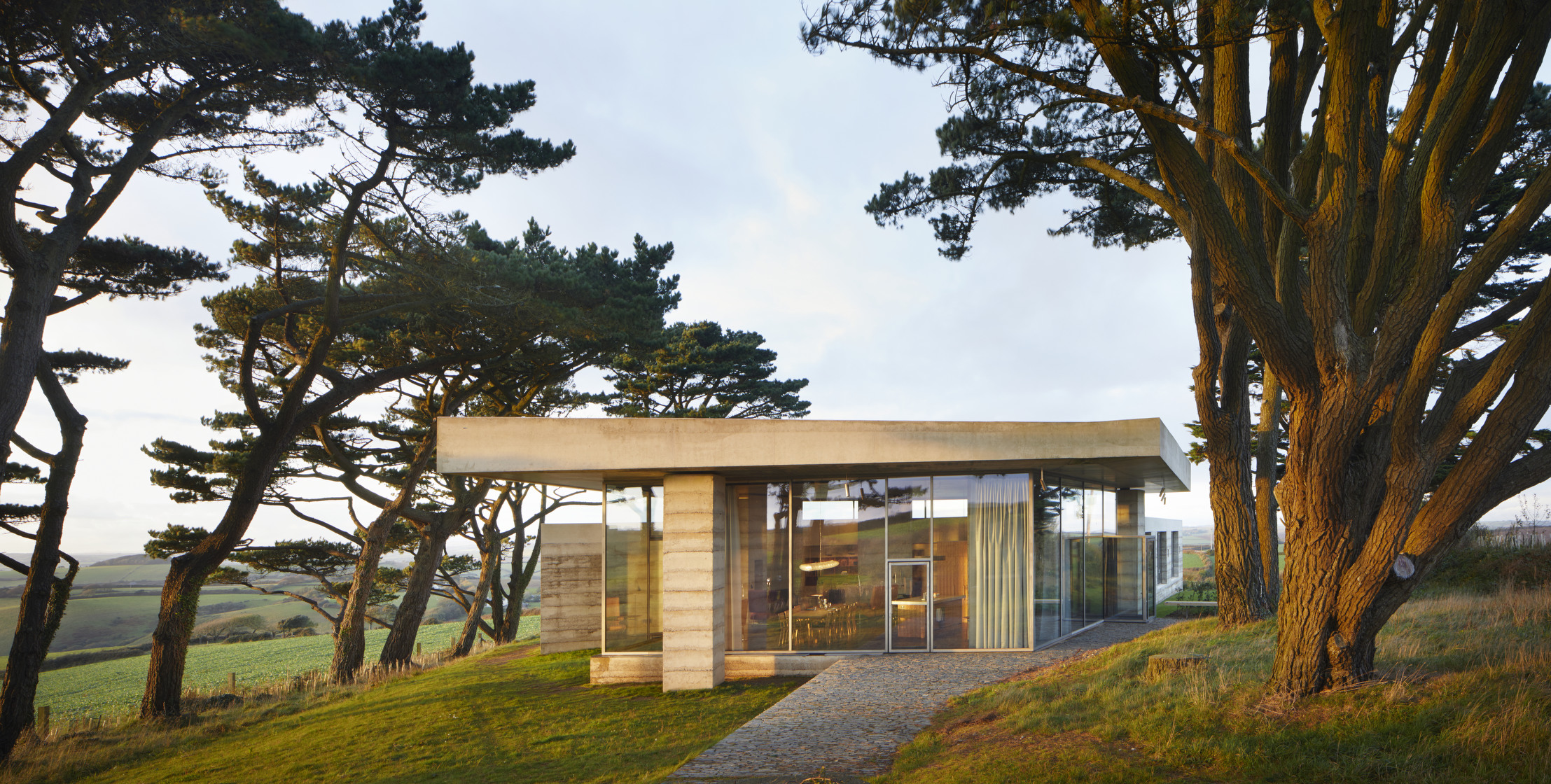
Aside from the temporary 2011 Serpentine Pavilion, this is Zumthor’s first project on UK soil. Approaching this low-lying retreat, its grey horizontal blocks of rammed concrete and cantilevered roof clearly defined against a semi-circular copse of exotic Canadian Monterey Pines, you can see the appeal. ‘I fell in love with the site,’ says Zumthor, who together with Robinson hosted a pre-opening visit to the house. ‘I couldn’t resist it. Anyone would have seen the potential. It’s a fantastic spot.’
The retreat is a distillation of Zumthor’s lifelong preoccupation with landscape and history. Introducing the house, he refers to the German philosopher Martin Heidegger’s influential article Building, Dwelling, Thinking and in particular his symbol of a bridge. ‘There is a beautiful togetherness between architecture and landscape. Sometimes landscape needs a human addition to become really beautiful. I could see we had the potential to do something here that belongs to the landscape in the Heidegger sense.’
‘Sometimes landscape needs a human addition to become really beautiful.’
Initially conceived by the music-loving architect as a creative place of escape, where people might compose and record (larger original plans included a studio), it’s clear that the non-domestic scale of the living area, with its ceiling measuring over four metres in height, is the inspiring remainder of this ambition. As if to prove a point, Zumthor fills the interior with the soaring strains of English Renaissance composer John Dowland for our arrival. It’s impressive. Other CDs he has collected for the property include Elgar, Bach and, er... Sting.
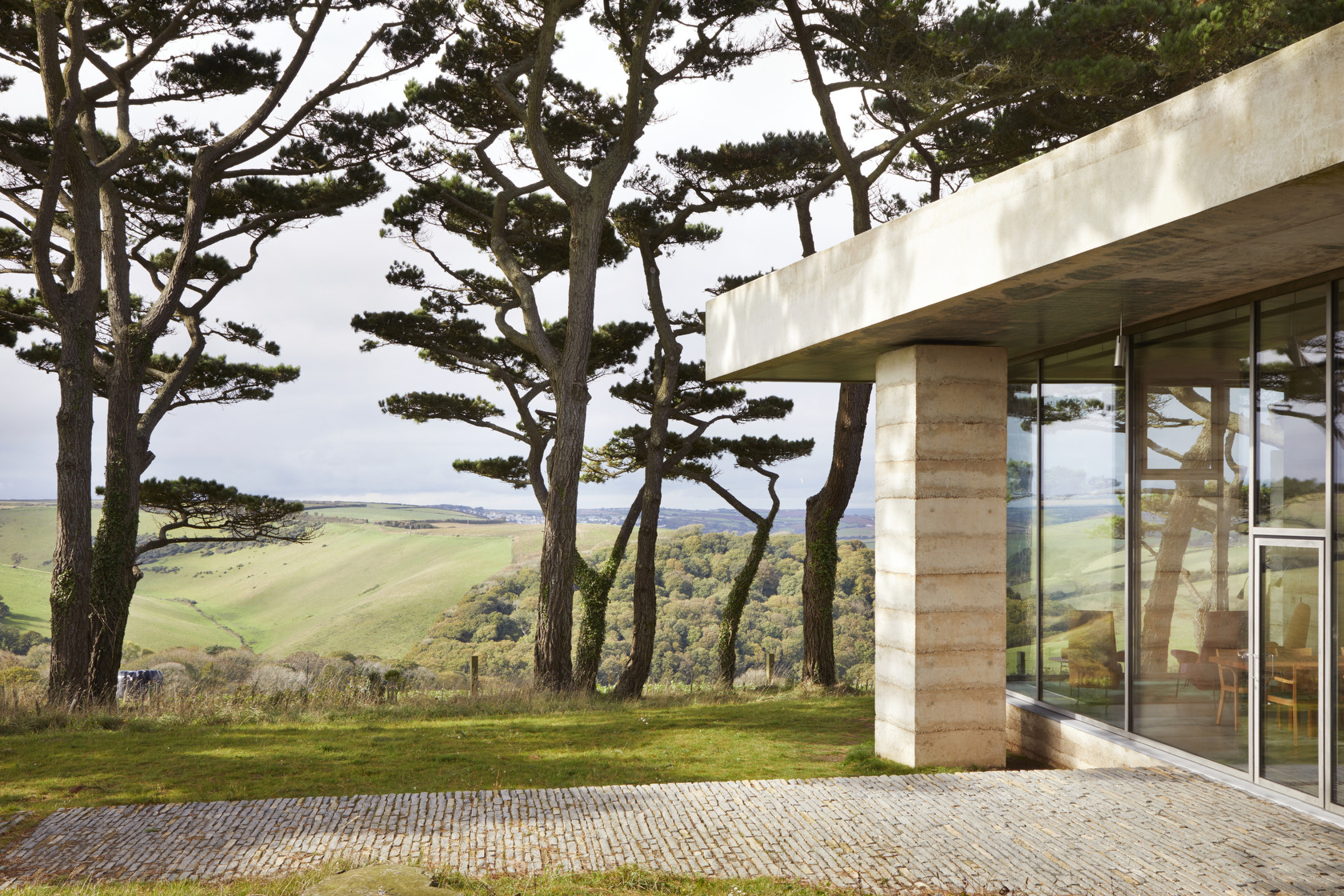
Stereo off, the remote, restful mood of the house comes to the fore. A shelter, sealed against the blustery conditions (the exposed site is often buffeted by westerly gales), there are no sliding or bi-folding doors here, simply three single doors at the front, side and rear. The concrete and glass structure pulls off the trick of appearing both monolithic and transparent, the composition of the glazing providing a 360-degree connection with the outdoors. The countryside is framed like a series of canvases, Devon occasionally masquerading as Tuscany through a small, deep square bathroom window, while the lofty all-glass corner of the south-facing main space – like a bay window – offers the slow orange-pink dip of sunset over a distant hill, elongating the shadows of the Monterey pines.
Zumthor considers the property to be in the tradition of Andrea Palladio’s villas, but with a distinctly more egalitarian ethos. ‘He built for the aristocracy in the countryside, creating a place where you relax, celebrate the landscape and have another life away from the city. As a function, it’s very similar, but this time it’s not for the aristocracy, it’s for people like us.’ He adds that, like Palladio’s villas, he wanted the house to have ‘a strong, material presence’.
He has undoubtedly realised this aim. Walls are tremendously thick, horizontal lines revealing their construction progress (the concrete is rammed by hand, building up layer by layer), like the age rings of a tree. He describes the composition simply as ‘block, block and a roof’. The two low, self-supporting bedroom wings – one containing three and the other two double rooms – are positioned at a roughly 120-degree angle adjacent to each other, the roofs of these two wings piercing the vertical glazing of the grandly proportioned main space. This kitchen-dining-living area is topped by a cantilevered concrete roof, supported by five columns – three internal and two external.
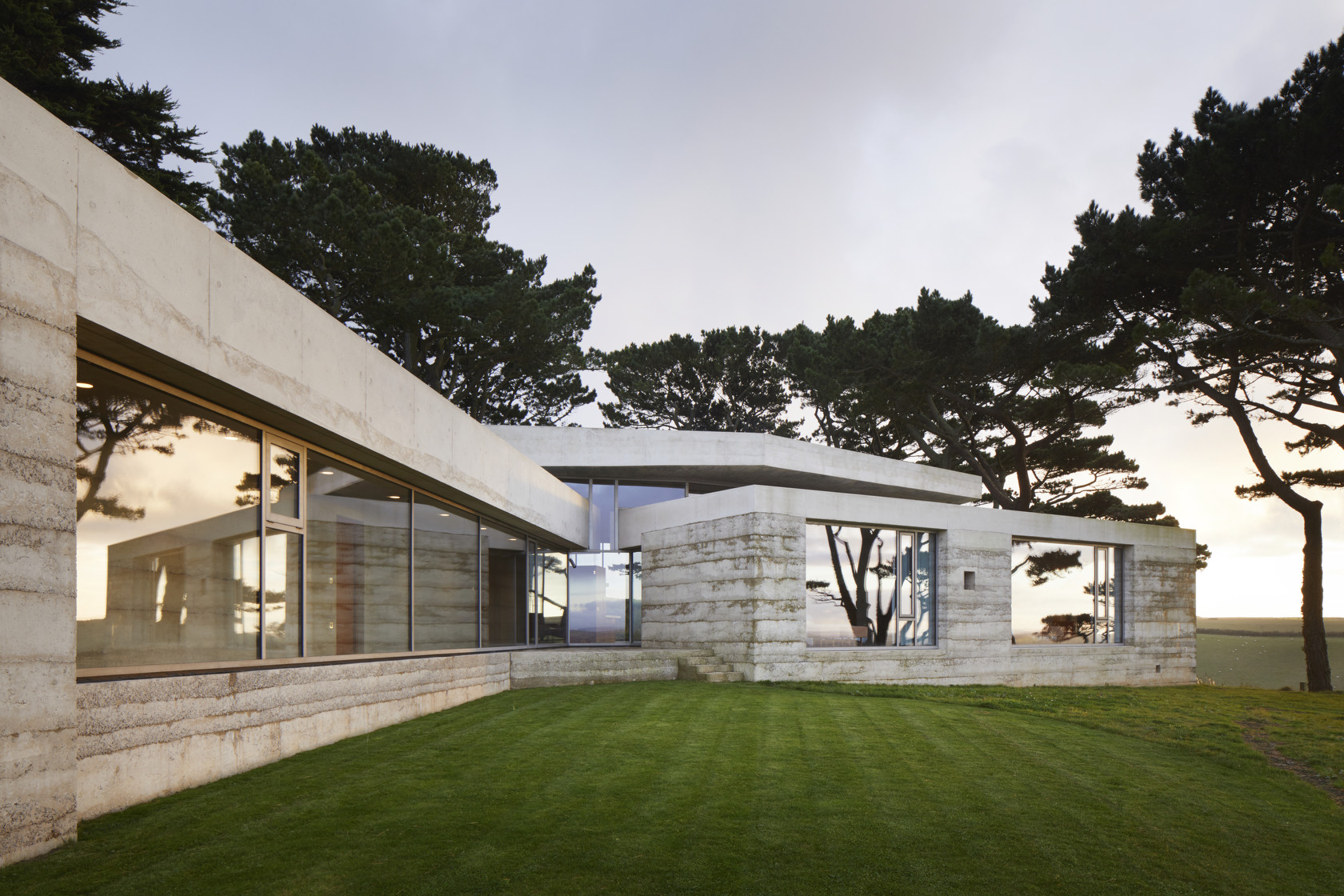
Many of the furnishings are also by Zumthor. Armchairs originally made for Kunsthaus Bregenz are joined by a two-seater sofa version developed for this project. Meanwhile, a long bespoke communal dining table is paired with classic bentwood dining chairs by storied Swiss brand Horgenglarus. The various woods employed – wenge, maple and pearwood – lend warmth to the bedrooms. As the son of a cabinetmaker, Zumthor is well-versed in furniture-making, having apprenticed for a carpenter before deciding upon architecture in the mid-1970s – against the wishes of his father who wanted him to succeed him in the family business.
Robinson describes Zumthor as a consummate ‘model maker’, adding that he never received a full set of plans of the house. Instead, initial freehand sketches developed alongside three-dimensional conceptual models, culminating in a large 1-to-10 scale model. ‘The first model had piles of actual stones arranged on the side of a hill,’ he says. ‘It’s probably two square metres in size, and shows a section of the hillside from the topologies we gave him.’
Nowhere is Zumthor’s slow, organic and exacting approach better exemplified than in the eight-month laying of the Blue Lias limestone floor, which covers 220 sq m of the property’s total 375 sq m. It took Robinson two years to source a small independent quarry in Somerset happy to supply small quantities of raw stone in slabs, which could be templated and tessellated stone-by-stone. ‘We laid no more than four at a time. If we broke one we didn’t have another and would have to return to the quarry. It was a to-and-fro process, but that’s the way he works,’ explains Robinson.
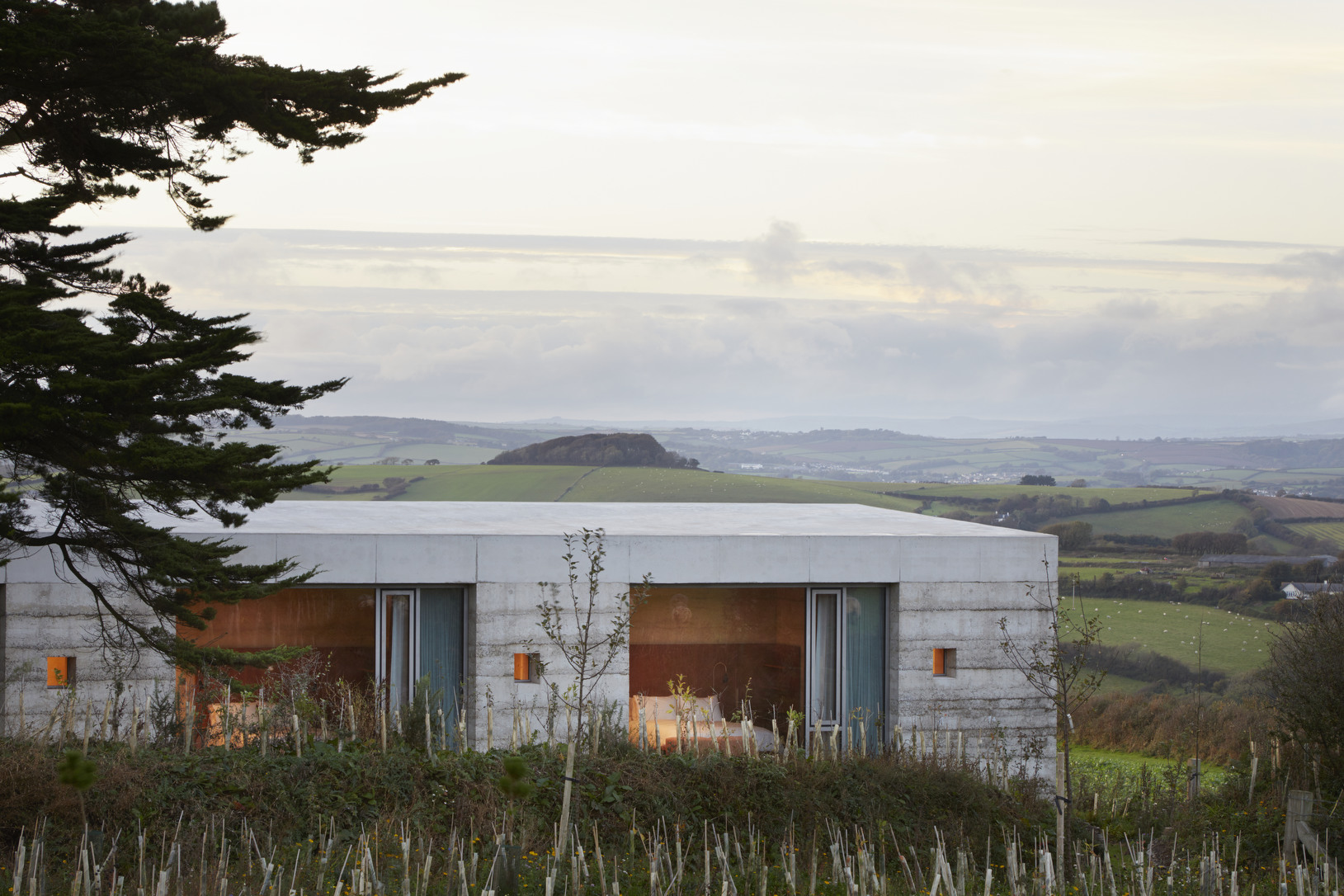
Zumthor is particularly proud that traces of the previous dwelling remain – not just the trees – which were planted in the 1940s when the farmer built the timber house, but also the hexagonal walled patio seating area, which now connects to the new house via a shillit-on-edge stone pathway that Zumthor likens to ‘land art’. The gardens are very much part of the project, the team working closely with local landscape architects Rathbone Partnership to plant shrubs and flowers that will eventually shield the house entirely from the car park.
There were several occasions when Robinson and Zumthor both thought the project would never happen, which makes its completion supremely satisfying. The only thing the architect wants to change is the name, preferring the less prescriptive Chivelstone House. ‘I started with Secular Retreat,’ he sighs. ‘It’s my fault, and now the name has stuck’. But really, when some thing is as beautiful and perfectly realised as this, what’s in a name?
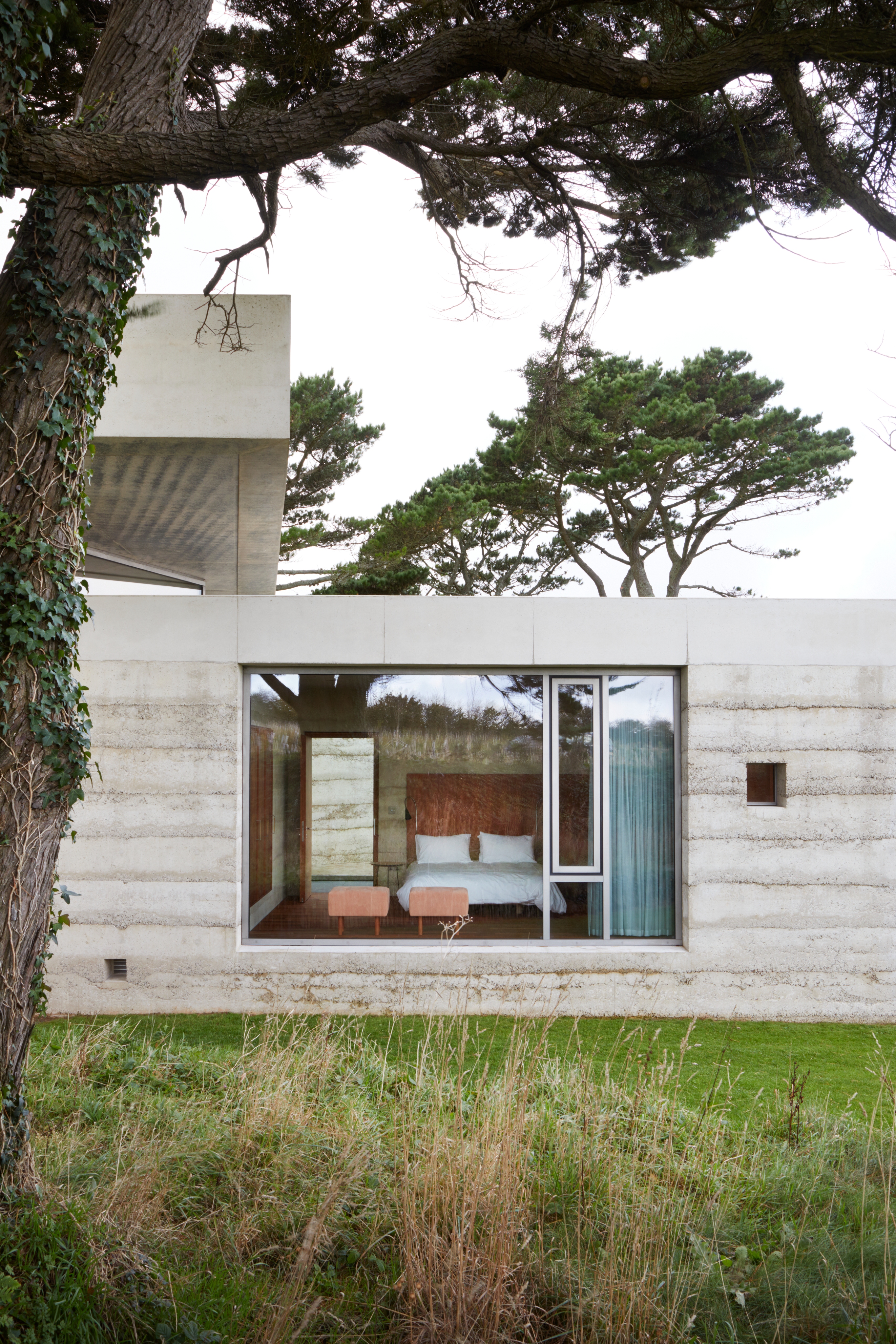
The house is in parts transparent, shown here are views through into the bedroom and beyond
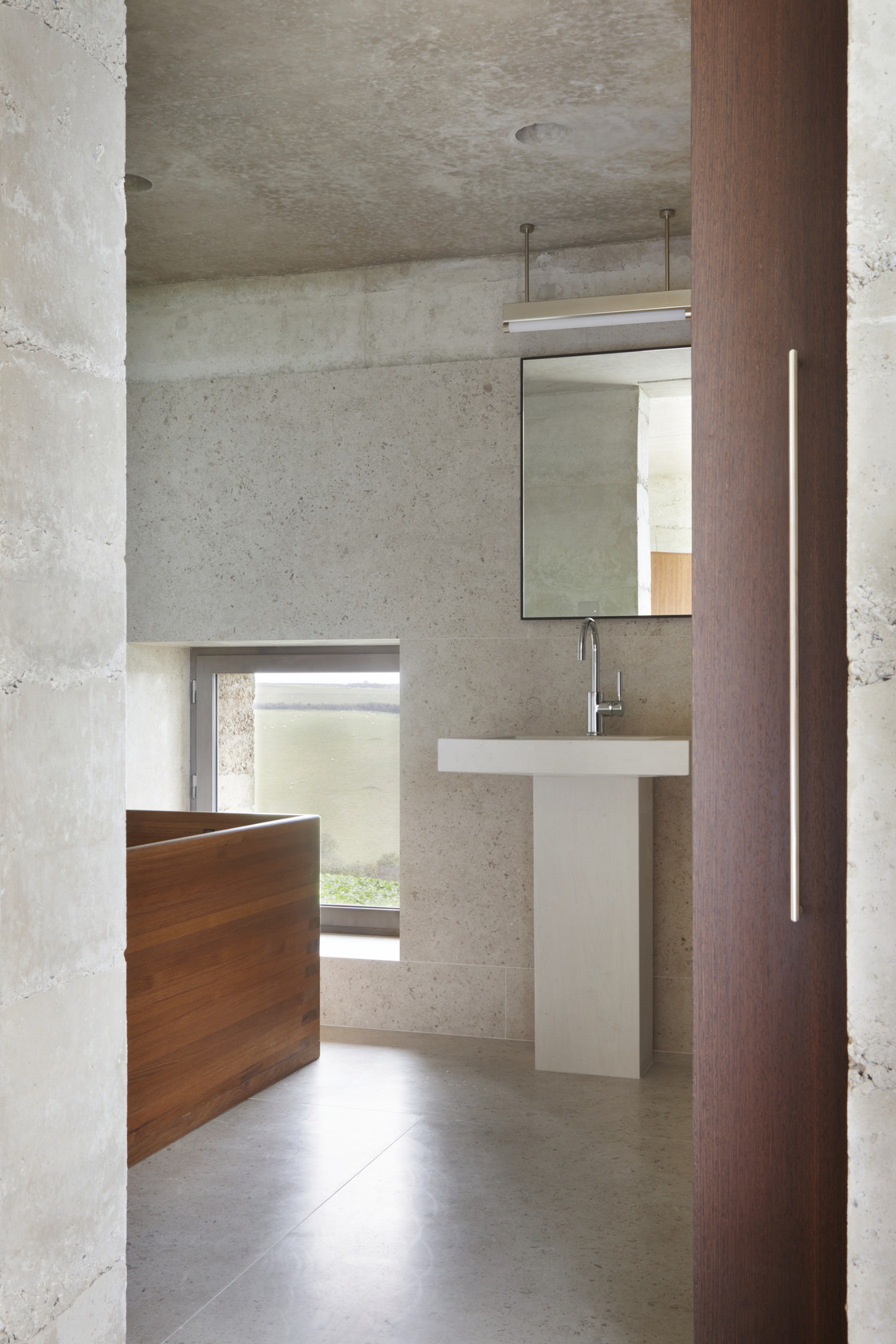
Inside the master bathroom which features a timber bath with a view
INFORMATION
Wallpaper* Newsletter
Receive our daily digest of inspiration, escapism and design stories from around the world direct to your inbox.
Booking is open now for dates starting March 2019. For more information visit the Living Architecture website
-
 Japan in Milan! See the highlights of Japanese design at Milan Design Week 2025
Japan in Milan! See the highlights of Japanese design at Milan Design Week 2025At Milan Design Week 2025 Japanese craftsmanship was a front runner with an array of projects in the spotlight. Here are some of our highlights
By Danielle Demetriou
-
 Tour the best contemporary tea houses around the world
Tour the best contemporary tea houses around the worldCelebrate the world’s most unique tea houses, from Melbourne to Stockholm, with a new book by Wallpaper’s Léa Teuscher
By Léa Teuscher
-
 ‘Humour is foundational’: artist Ella Kruglyanskaya on painting as a ‘highly questionable’ pursuit
‘Humour is foundational’: artist Ella Kruglyanskaya on painting as a ‘highly questionable’ pursuitElla Kruglyanskaya’s exhibition, ‘Shadows’ at Thomas Dane Gallery, is the first in a series of three this year, with openings in Basel and New York to follow
By Hannah Silver
-
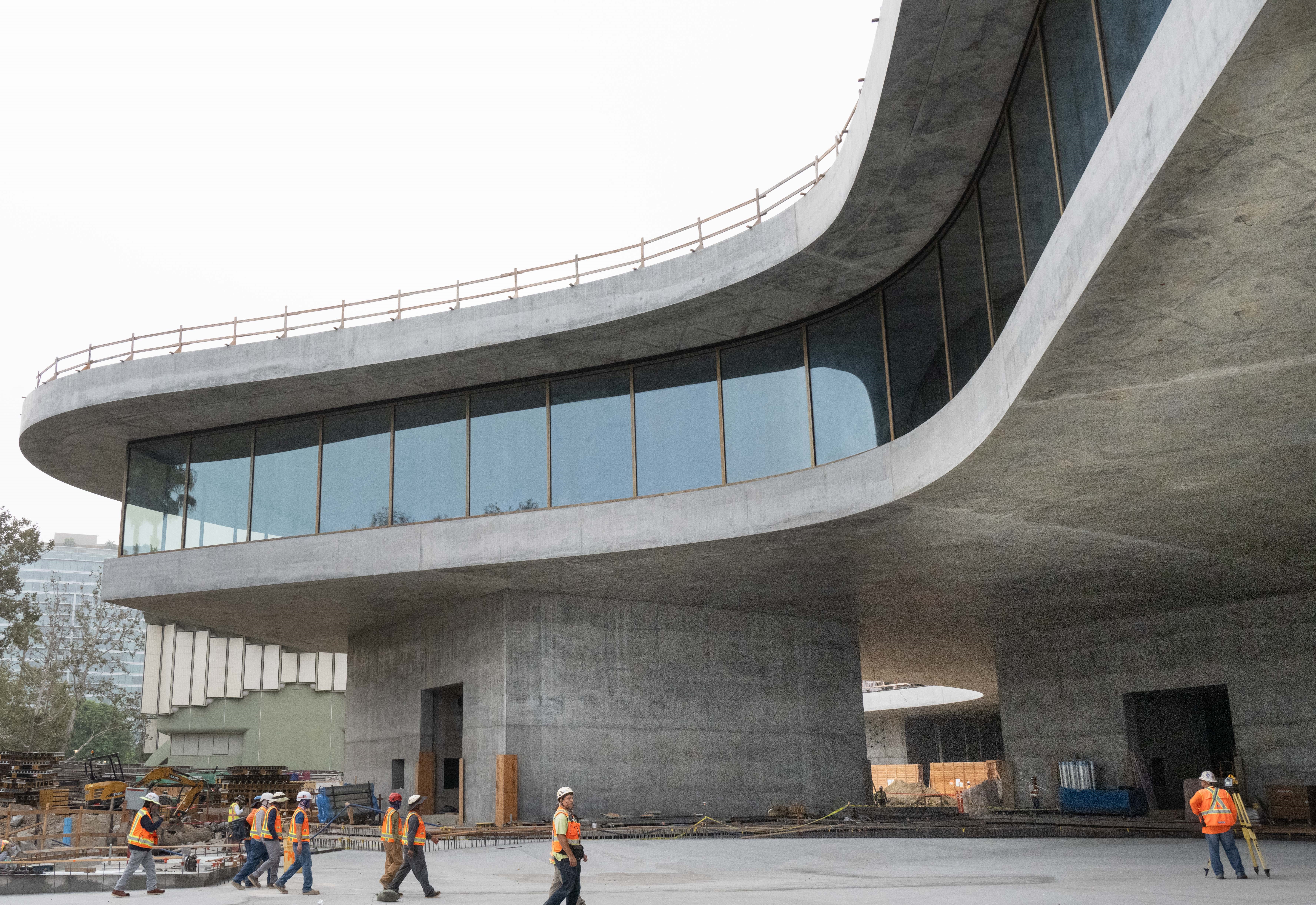 You’ll soon be able to get a sneak peek inside Peter Zumthor’s LACMA expansion
You’ll soon be able to get a sneak peek inside Peter Zumthor’s LACMA expansionBut you’ll still have to wait another year for the grand opening
By Anna Fixsen
-
 Remembering Alexandros Tombazis (1939-2024), and the Metabolist architecture of this 1970s eco-pioneer
Remembering Alexandros Tombazis (1939-2024), and the Metabolist architecture of this 1970s eco-pioneerBack in September 2010 (W*138), we explored the legacy and history of Greek architect Alexandros Tombazis, who this month celebrates his 80th birthday.
By Ellie Stathaki
-
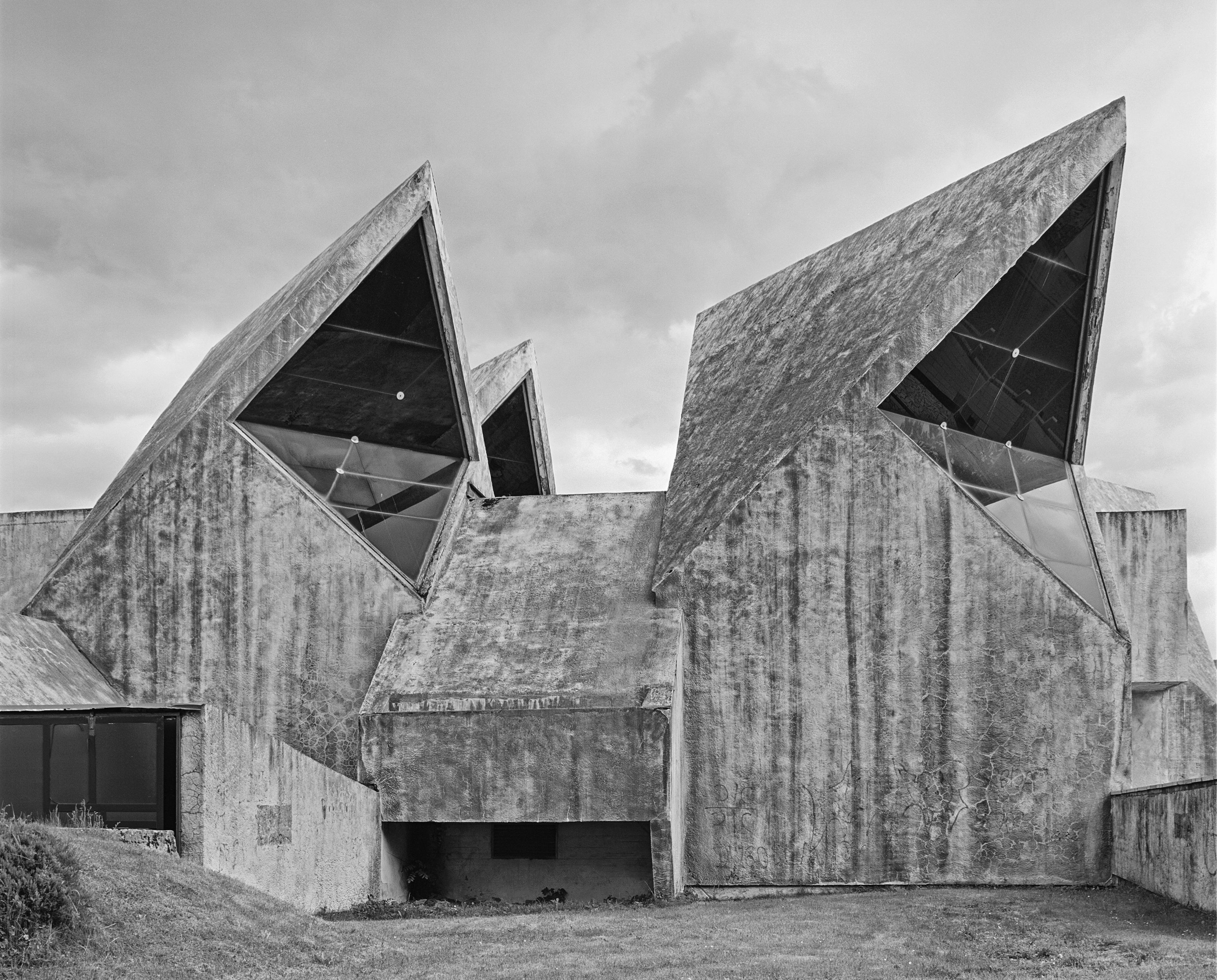 All hail the power of concrete architecture
All hail the power of concrete architecture‘Concrete Architecture’ surveys more than a century’s worth of the world’s most influential buildings using the material, from brutalist memorials to sculptural apartment blocks
By Jonathan Bell
-
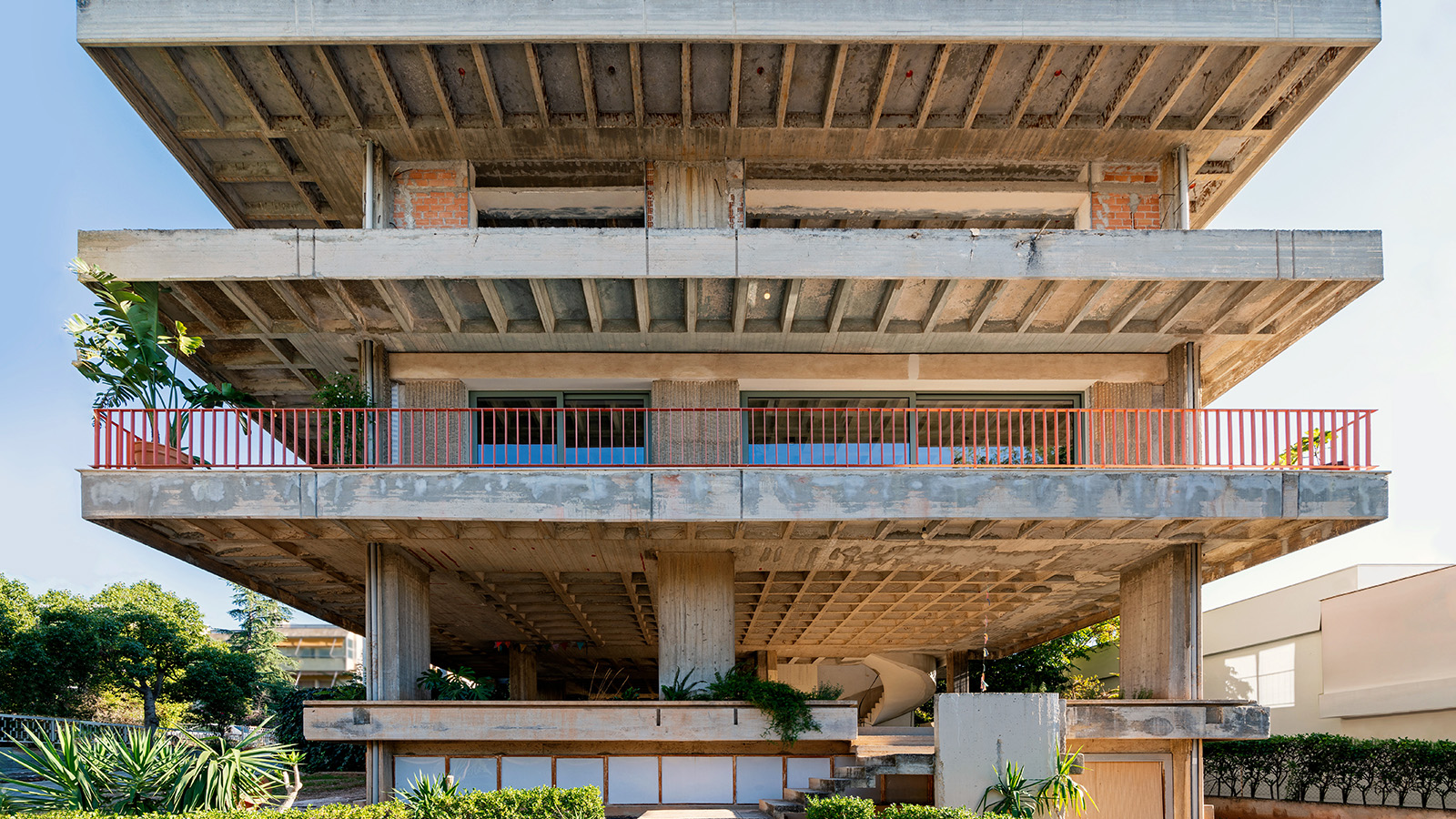 Three Object Apartment embraces raw concrete honesty in the heart of Athens
Three Object Apartment embraces raw concrete honesty in the heart of AthensThree Object Apartment by DeMachinas is a raw concrete home in Athens, which confidently celebrates its modernist bones
By Ellie Stathaki
-
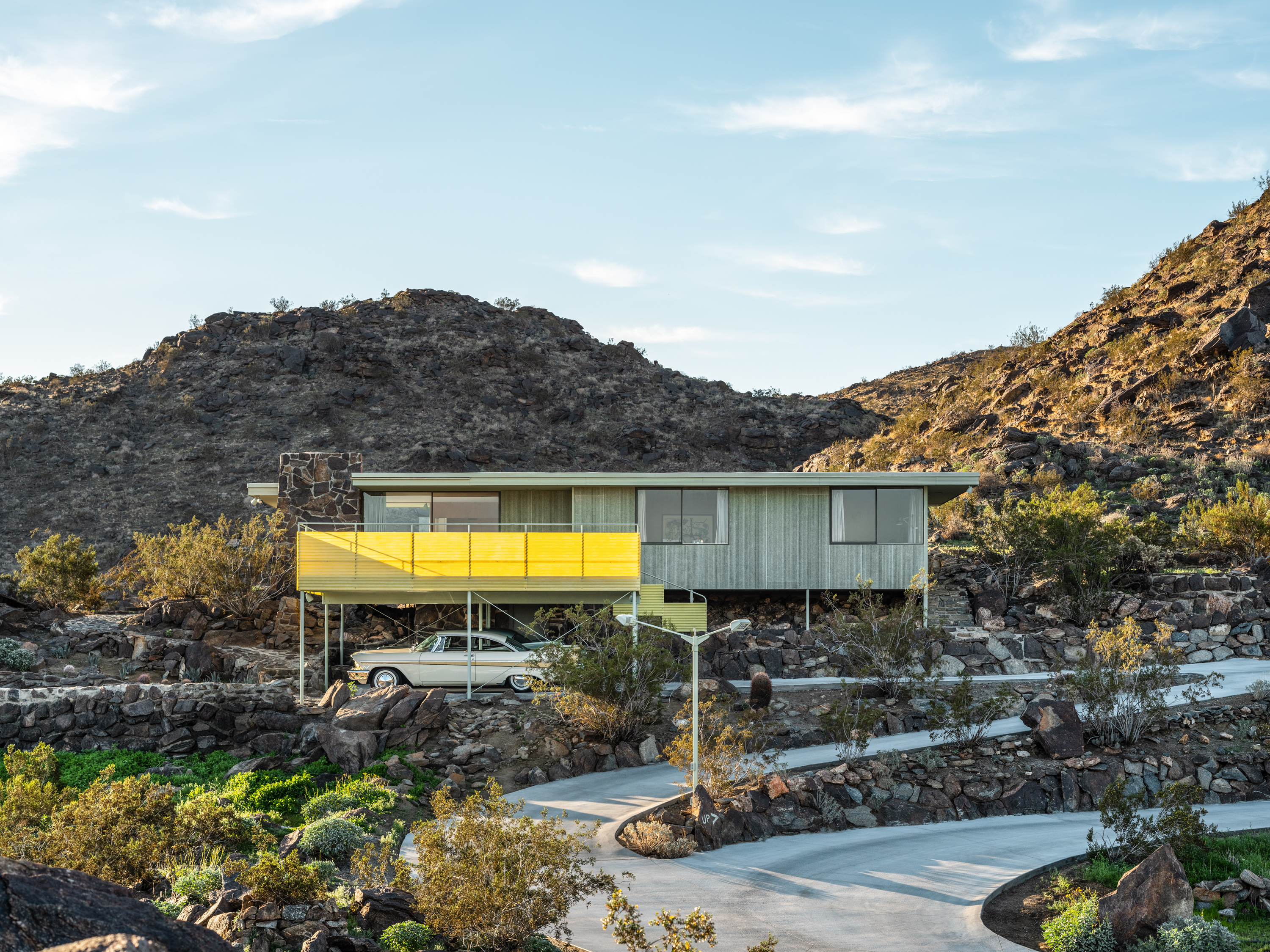 Modernist architecture: inspiration from across the globe
Modernist architecture: inspiration from across the globeModernist architecture has had a tremendous influence on today’s built environment, making these midcentury marvels some of the most closely studied 20th-century buildings; here, we explore the genre by continent
By Ellie Stathaki
-
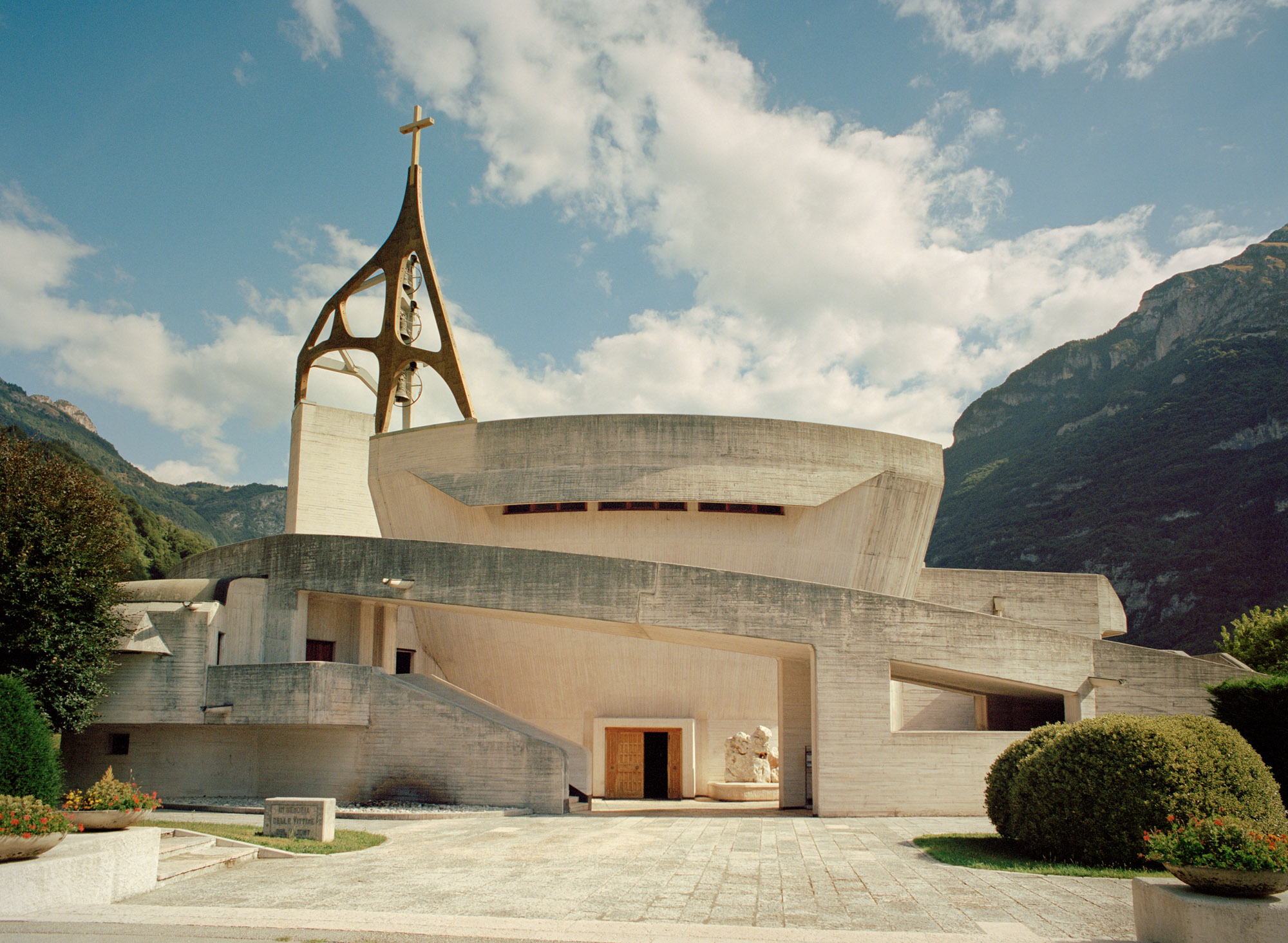 Giovanni Michelucci’s dramatic concrete church in the Italian Dolomites
Giovanni Michelucci’s dramatic concrete church in the Italian DolomitesGiovanni Michelucci’s concrete Church of Santa Maria Immacolata in the Italian Dolomites is a reverently uplifting memorial to the victims of a local disaster
By Jonathan Glancey
-
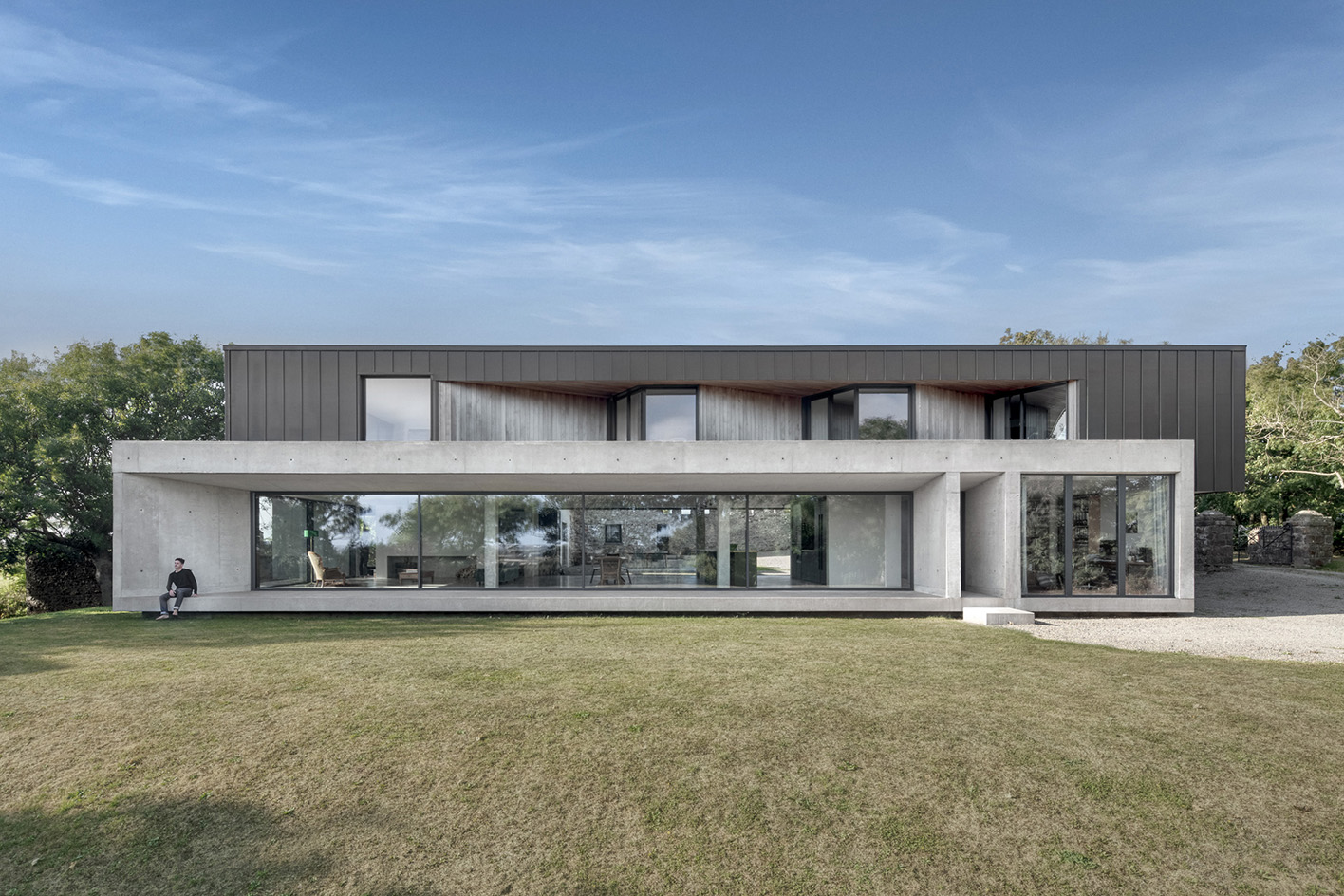 Minimalist architecture: homes that inspire calm
Minimalist architecture: homes that inspire calmThese examples of minimalist architecture place life in the foreground – clutter is demoted; joy promoted
By Ellie Stathaki
-
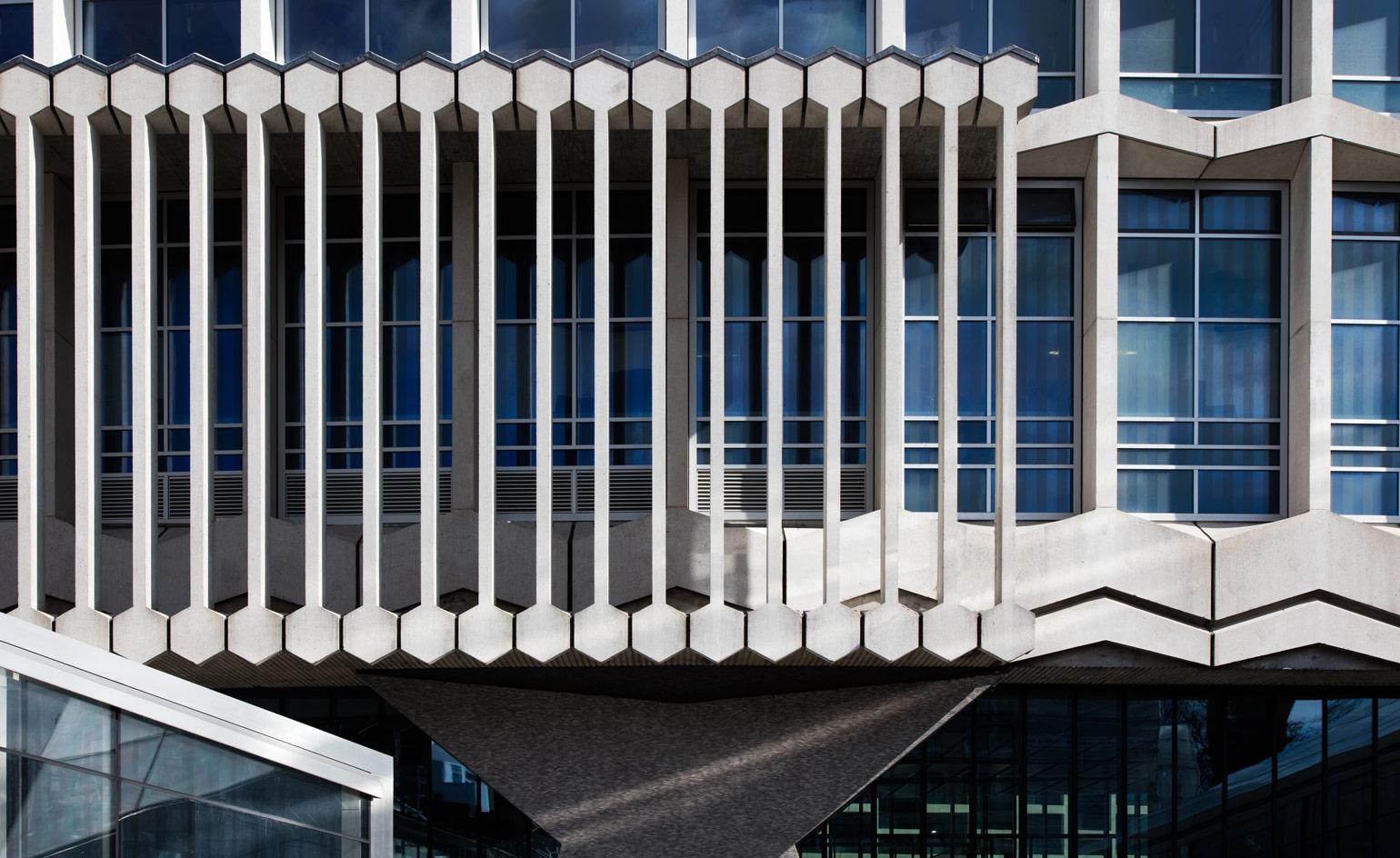 The finest brutalist architecture in the world
The finest brutalist architecture in the worldFor some of the world's finest brutalist architecture in London and beyond, scroll below. Can’t get enough of brutalism? Neither can we.
By Jonathan Bell