Touching the void: Peter Zumthor’s tribute to Norway’s mining past
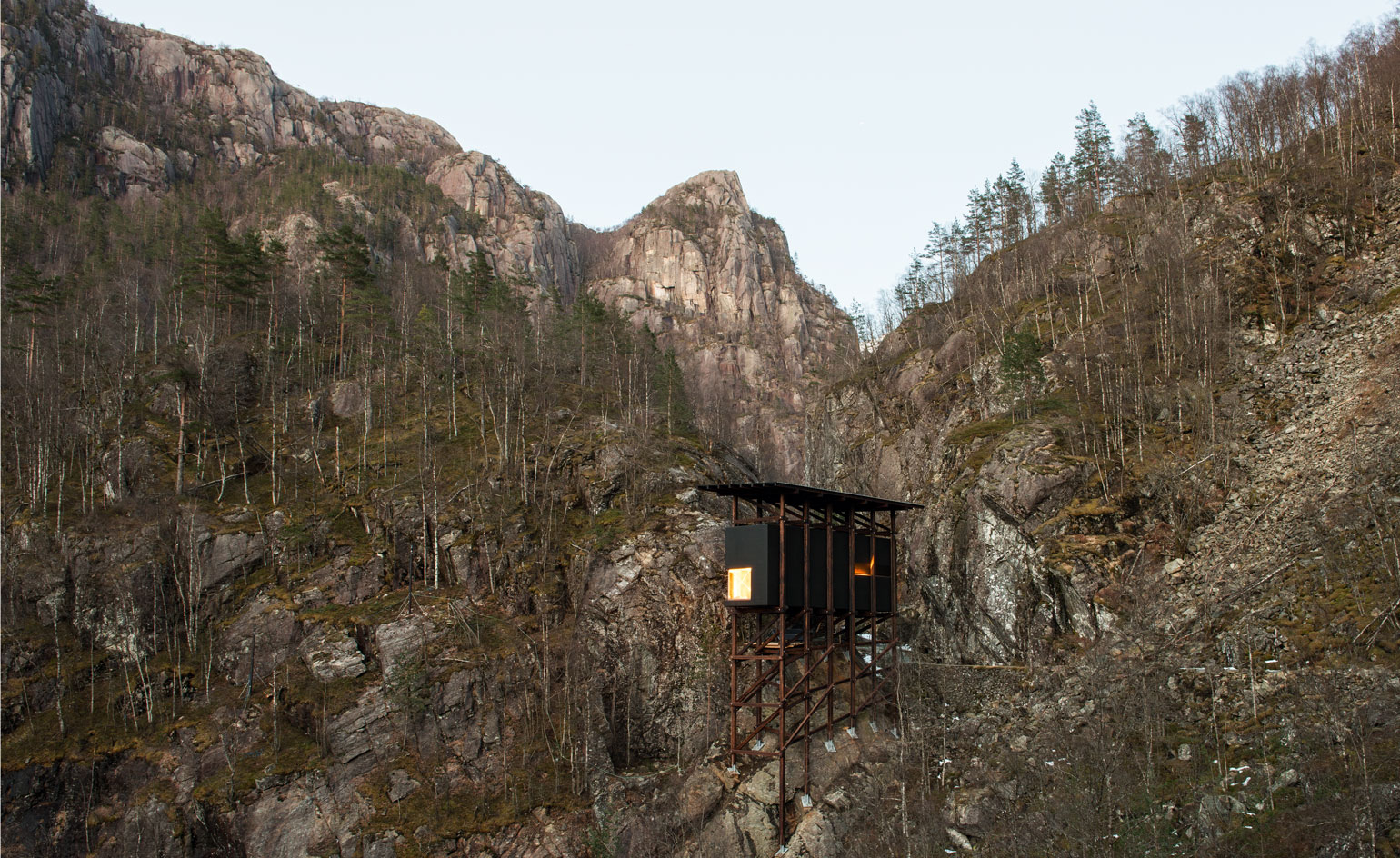
Ivar Kvaal - Photography
It takes a strong landscape to accommodate strong architecture. Ever since its inception in 1994, Norway’s National Tourist Route Programme has blended infrastructure, heritage and design innovation with landscape. To date, there are 18 established routes, criss-crossing the coastline and interior of this spectacularly beautiful country. The roads themselves are rarely less than stunning – when passable – but it’s the rest stops and attractions along the way that have elevated the initiative into a grand architectural experiment.
From the outset, the Norwegian Public Roads Administration commissioned architects and designers to create bold contemporary interventions in the landscape – often in order to enhance a viewpoint or commemorate an event or the history of the site. The steep-sided fjords, mighty waterfalls and epic sweeps of coastline can withstand even the boldest architectural intervention, from Carl-Viggo Hølmebakk’s sinuous Sohlbergplassen viewing point at Atnsjøen lake in Rondane, to the abstract scattered forms of the Kleivodden rest area in the far north, by Landskapsfabrikken and Inge Dahlman, and Todd Saunders’ celebrated Aurland Lookout.
There are also historical sites along the routes, and these require a slightly more sensitive approach. The Allmannajuvet gorge lies along the Ryfylke National Tourist Route, a picturesque stretch of road that runs east-west from just outside Stavanger in the south to Røldal. Allmannajuvet was once the centre of Norway’s nascent zinc mining industry, a labour-intensive process that saw the ore dragged out of deep tunnels and thrown off the cliff. The resulting shattered chunks were then shipped to Wales for processing. Opened in 1881, barely two decades went by before zinc prices changed and these labour intensive methods were no longer viable. The site fell into disrepair.
The choice of Peter Zumthor to commemorate and celebrate this fleeting but important piece of industrial heritage reflects the pace and depth of his architectural approach. This was not a project that needed to be rushed. Construction started back in 2011, but discussions about the site began nearly ten years earlier.
Zumthor’s work has always had a close relationship with material and construction. The Swiss architect’s early, rarely seen work was produced at the Department for the Preservation of Monuments in the easterly Swiss canton of Graubünden, where he transformed ancient structures with sensitive modern enhancements. This slow but steady approach is evident at Allmannajuvet, where Zumthor’s four new buildings are treated as a continuation of the original industrial architecture, only traces of which remain.
The new rest stop on the highway (Road 520) is located at the point where the crumbling rock would have been washed and prepared. Zumthor’s intervention takes the form of four structures. The café and a service building, which clings to the edge of a stone wall spanning the gorge, are rendered in a meticulous post-industrial aesthetic that reimagines the myriad functional structures that once scattered the site. All have long since been lost to the elements, but Zumthor has brought back dark timber framing and zinc roofs, with stark black walls.
The industrial archaeology of the site is scarce, but by walking the trail picked out by the architect you see traces of what came before, with the new mining café intended not only for tourists but as a community space for the nearby town of Sauda. There is also a shelter, from where intrepid visitors can take a guided tour through the mine, complete with a helmet and headlamp. The final element is the mining museum itself, perched on a grid of timber supports at the very point that the ore was once hurled into the void to begin its journey. Built by Mesta, the official government civil engineering outfit, the project is scheduled for final completion in late summer 2016.
Allmannajuvet marks the start of the region’s industrial history. Less than a decade after the mine closed, Norway had launched its first hydroelectric power scheme, a first step on the way to creating what is now one of the world’s most comprehensive national emissions-free energy networks. It is also Zumthor’s second project on the Tourist Route. His work at Allmannajuvet creates atmosphere as well as physical form, just as he did at the Steilneset Memorial to the victims of the 17th-century witch trials in Vardø, although the histories of the two sites are separated by centuries. In Vardø, Zumthor worked in collaboration with the late Louise Bourgeois. Set amidst the remote, treeless landscape of Norway’s uppermost reaches, the Memorial (see W*115) also took many years of planning and construction, working around the remoteness of the site and the extremes of climate. A long, majestic construction in a lonely place, it was designed to evoke the fish drying racks that used to stand along the coast, the architectural expression of a struggling industry. The Steilneset commemorates both vanished work and vanished lives, its 125m-long internal space sparsely lit by 91 windows, one for every ‘witch’ accused and executed.
Allmannajuvet is set in a very different landscape, with steep peaks and deep fjords. Yet just as at Steilneset, the attention to detail is key, with Zumthor overseeing the exhibits in the museum, helping commission the historical research and even, rumour has it, suggesting items for the café menu. Three new books on the history of the mine and the sensation of being underground will be available, a typically Zumthorian gesture that enforces the sense of the new architecture being bound to the history – physical and mental – of the site. The simple, refined detailing and limited material palette of the meticulously-shaped timber frames give dignity and strength back to the mines, resulting in an architecture that’s inseparable from history.
As originally featured in the June Issue of Wallpaper* (W*207)
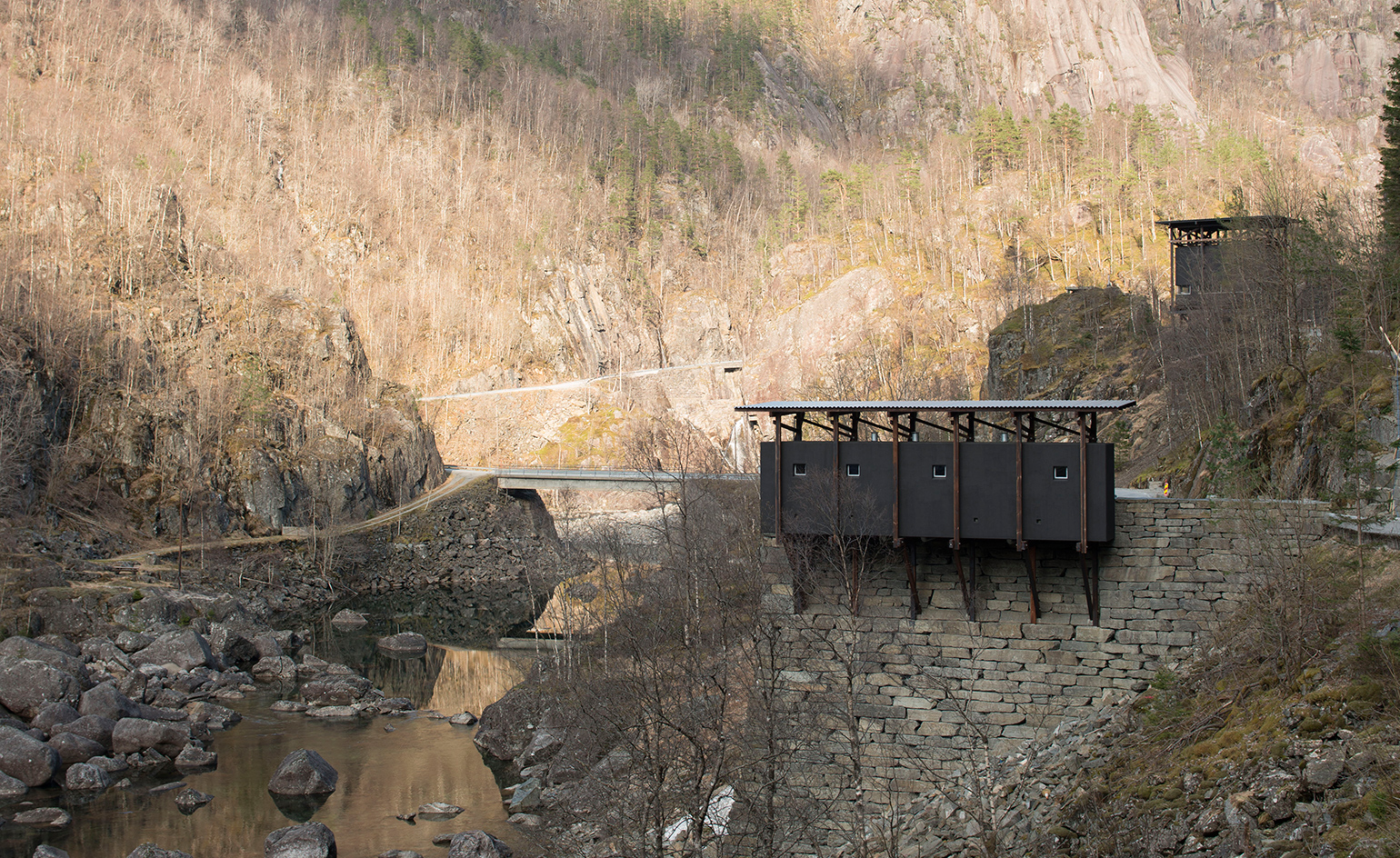
The stark black walls, timber frames and zinc roofs of the service building
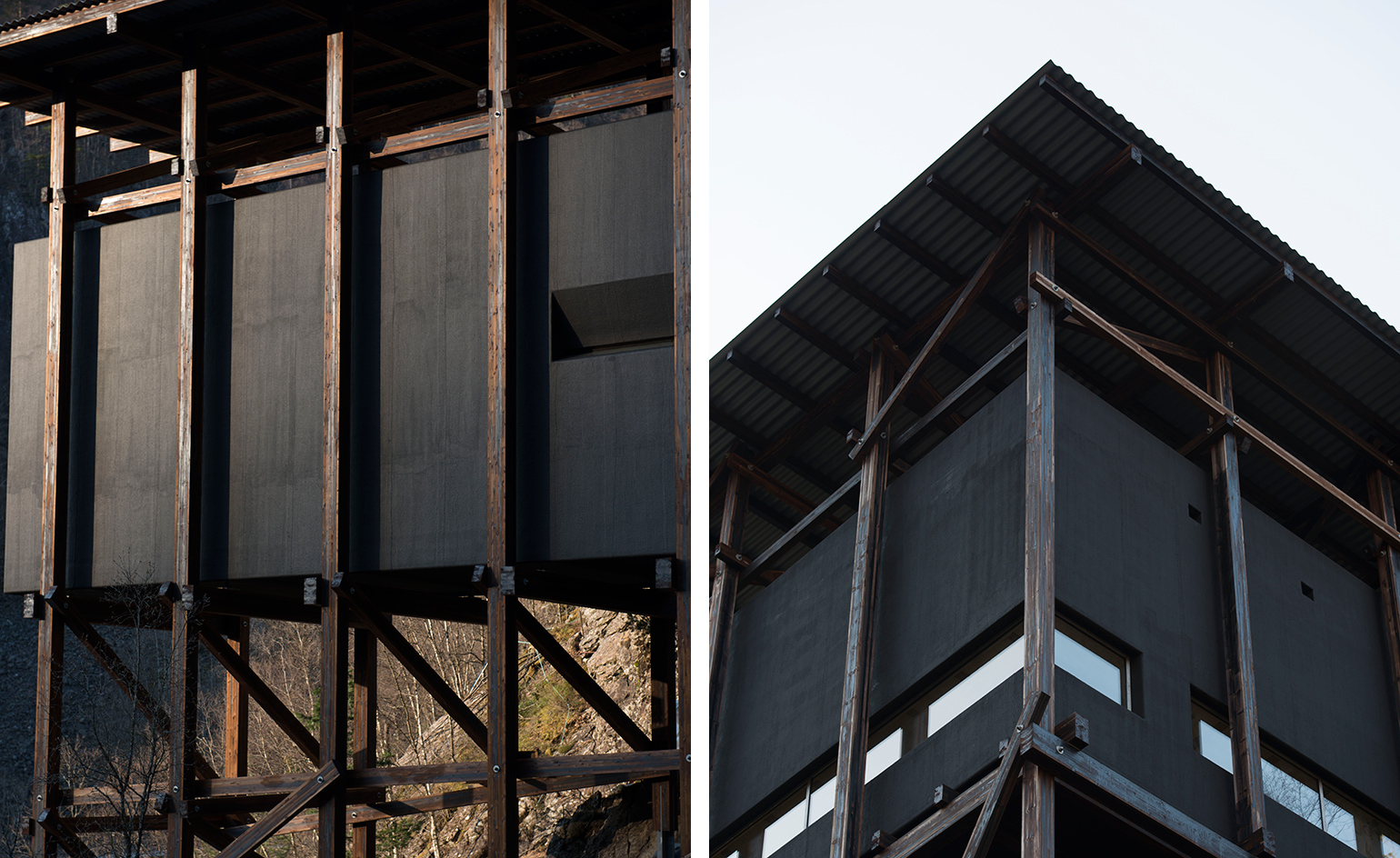
Zumthor has always had a close relationship with material and construction
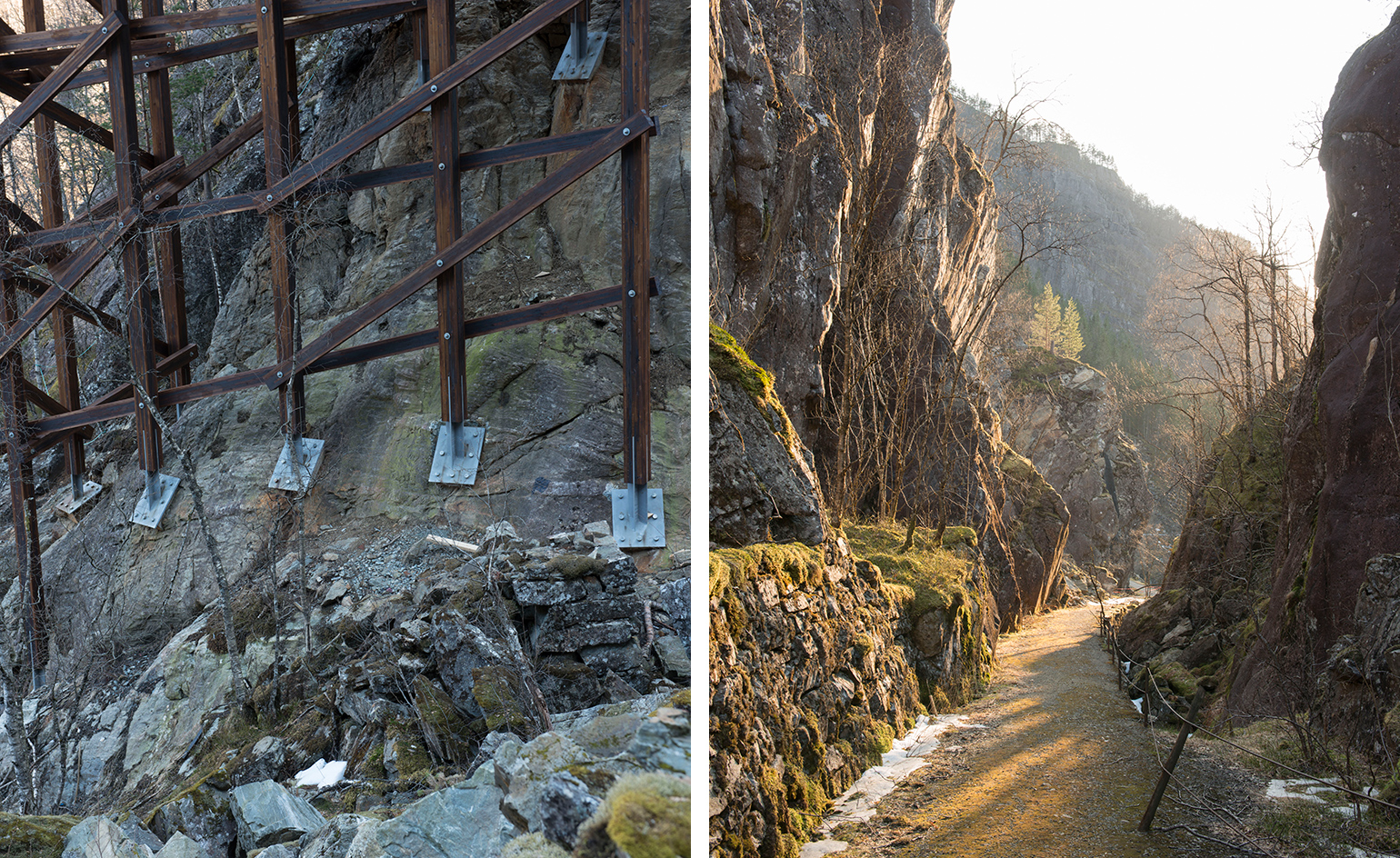
The simple, refined detailing and limited material palette of the meticulously-shaped timber frames give a dignity and strength back to the mines
INFORMATION
For more information visit the National Tourist Routes in Norway's website
Photography: Ivar Kvaal
Wallpaper* Newsletter
Receive our daily digest of inspiration, escapism and design stories from around the world direct to your inbox.
Jonathan Bell has written for Wallpaper* magazine since 1999, covering everything from architecture and transport design to books, tech and graphic design. He is now the magazine’s Transport and Technology Editor. Jonathan has written and edited 15 books, including Concept Car Design, 21st Century House, and The New Modern House. He is also the host of Wallpaper’s first podcast.
-
 The Subaru Forester is the definition of unpretentious automotive design
The Subaru Forester is the definition of unpretentious automotive designIt’s not exactly king of the crossovers, but the Subaru Forester e-Boxer is reliable, practical and great for keeping a low profile
By Jonathan Bell
-
 Sotheby’s is auctioning a rare Frank Lloyd Wright lamp – and it could fetch $5 million
Sotheby’s is auctioning a rare Frank Lloyd Wright lamp – and it could fetch $5 millionThe architect's ‘Double-Pedestal’ lamp, which was designed for the Dana House in 1903, is hitting the auction block 13 May at Sotheby's.
By Anna Solomon
-
 Naoto Fukasawa sparks children’s imaginations with play sculptures
Naoto Fukasawa sparks children’s imaginations with play sculpturesThe Japanese designer creates an intuitive series of bold play sculptures, designed to spark children’s desire to play without thinking
By Danielle Demetriou
-
 The Yale Center for British Art, Louis Kahn’s final project, glows anew after a two-year closure
The Yale Center for British Art, Louis Kahn’s final project, glows anew after a two-year closureAfter years of restoration, a modernist jewel and a treasure trove of British artwork can be seen in a whole new light
By Anna Fixsen
-
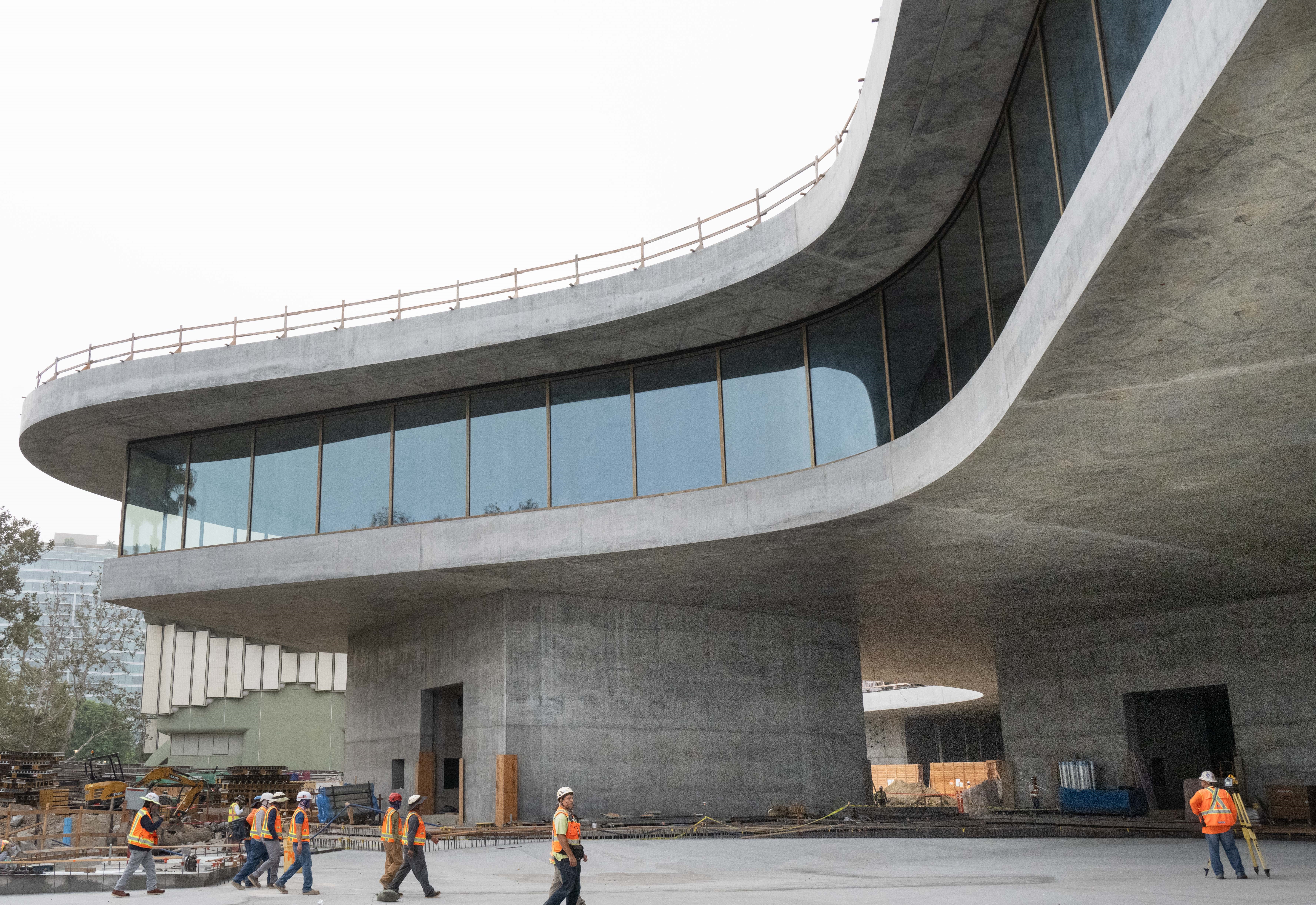 You’ll soon be able to get a sneak peek inside Peter Zumthor’s LACMA expansion
You’ll soon be able to get a sneak peek inside Peter Zumthor’s LACMA expansionBut you’ll still have to wait another year for the grand opening
By Anna Fixsen
-
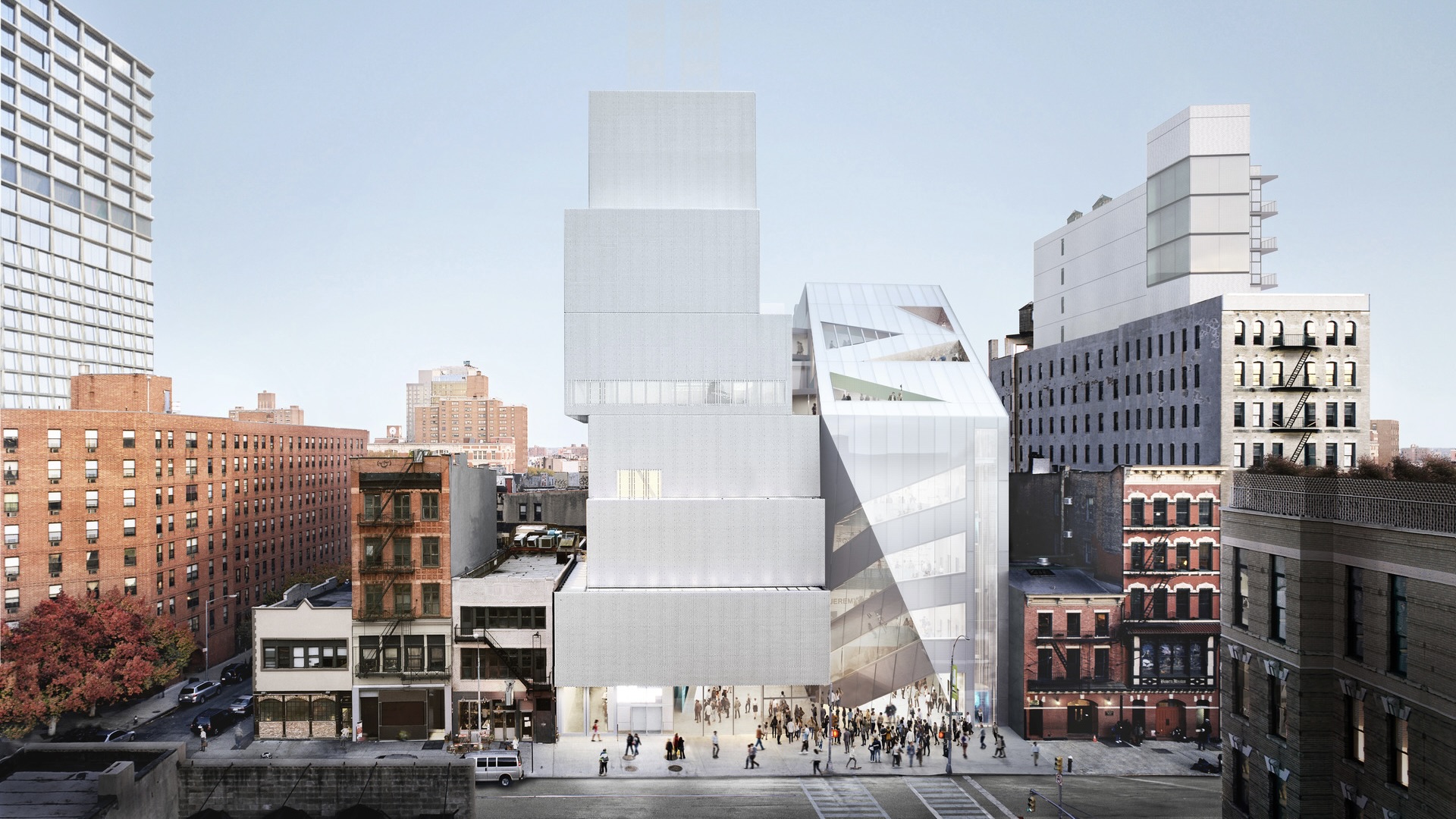 NYC's The New Museum announces an OMA-designed extension
NYC's The New Museum announces an OMA-designed extensionOMA partners including Rem Koolhas and Shohei Shigematsu are designing a new building for Manhattan's only dedicated contemporary art museum
By Anna Solomon
-
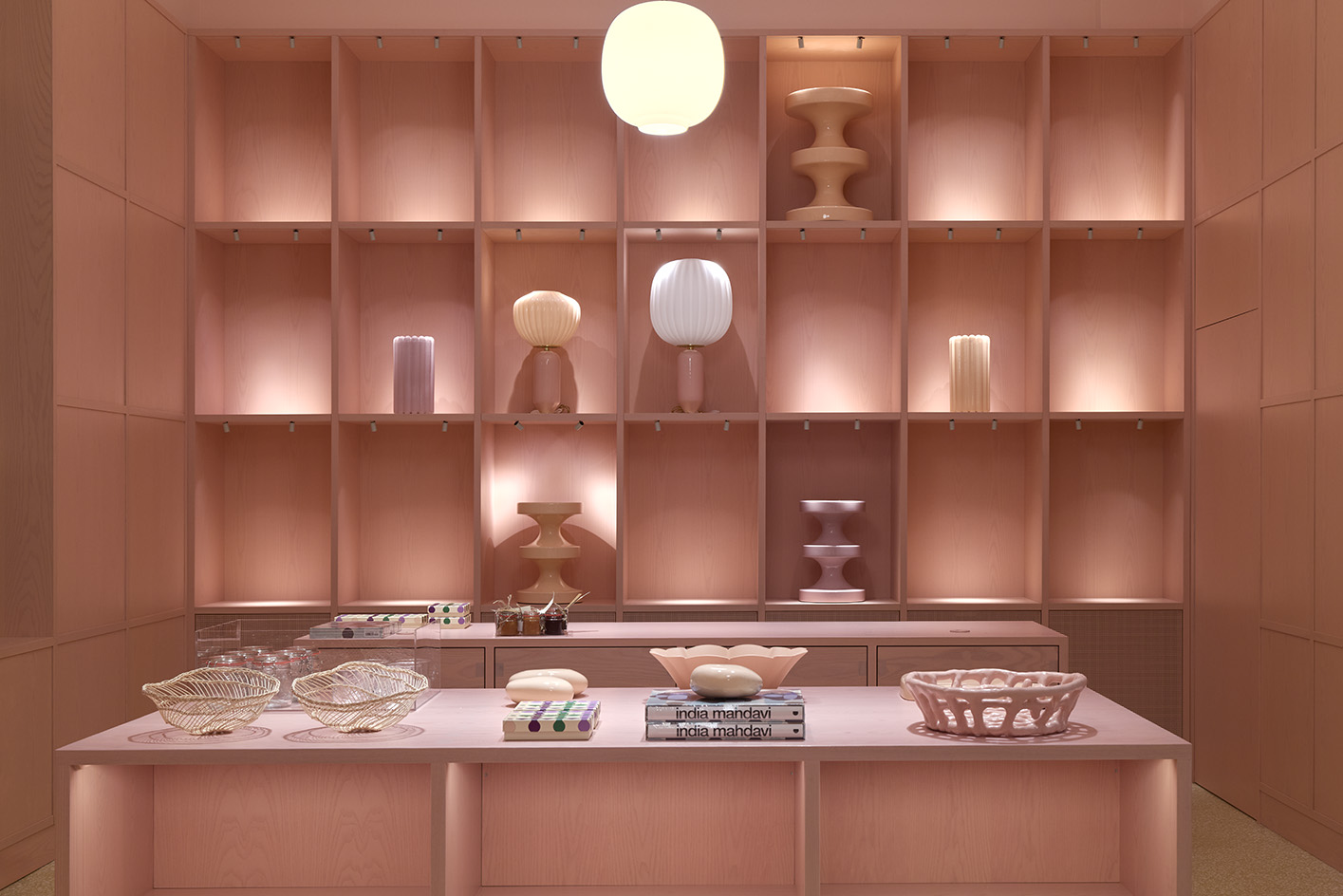 PoMo Museum opens its colourful spaces in Trondheim’s art nouveau post office
PoMo Museum opens its colourful spaces in Trondheim’s art nouveau post officePoMo Museum is a new Trondheim art destination, featuring colourful interiors by India Mahdavi in an art nouveau post office heritage building
By Francesca Perry
-
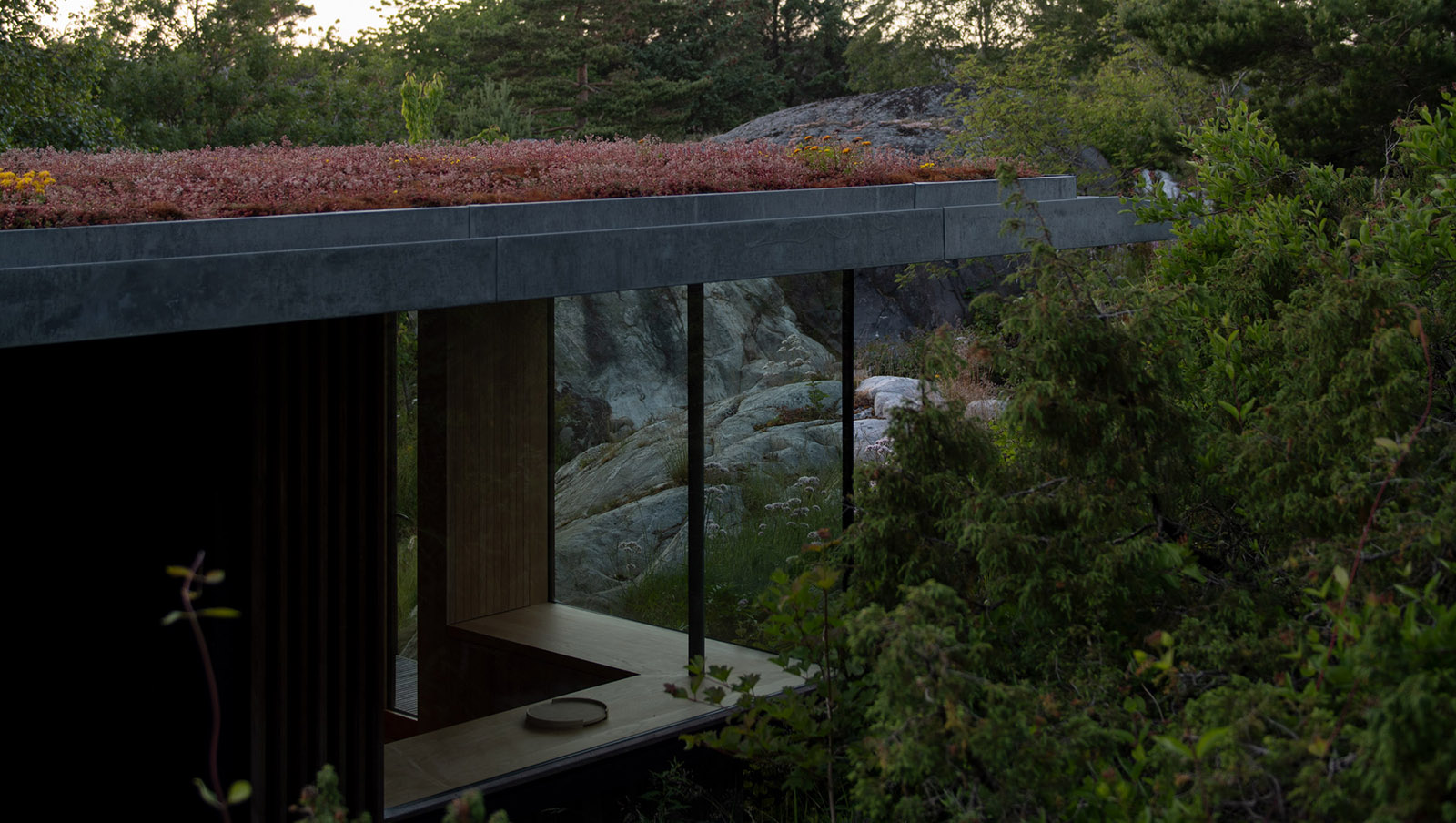 Tour this waterfront Norwegian summer house in pristine nature
Tour this waterfront Norwegian summer house in pristine natureCabin Lillesand by architect, Lund Hagem respects and enhances its natural setting in the country's south
By Ellie Stathaki
-
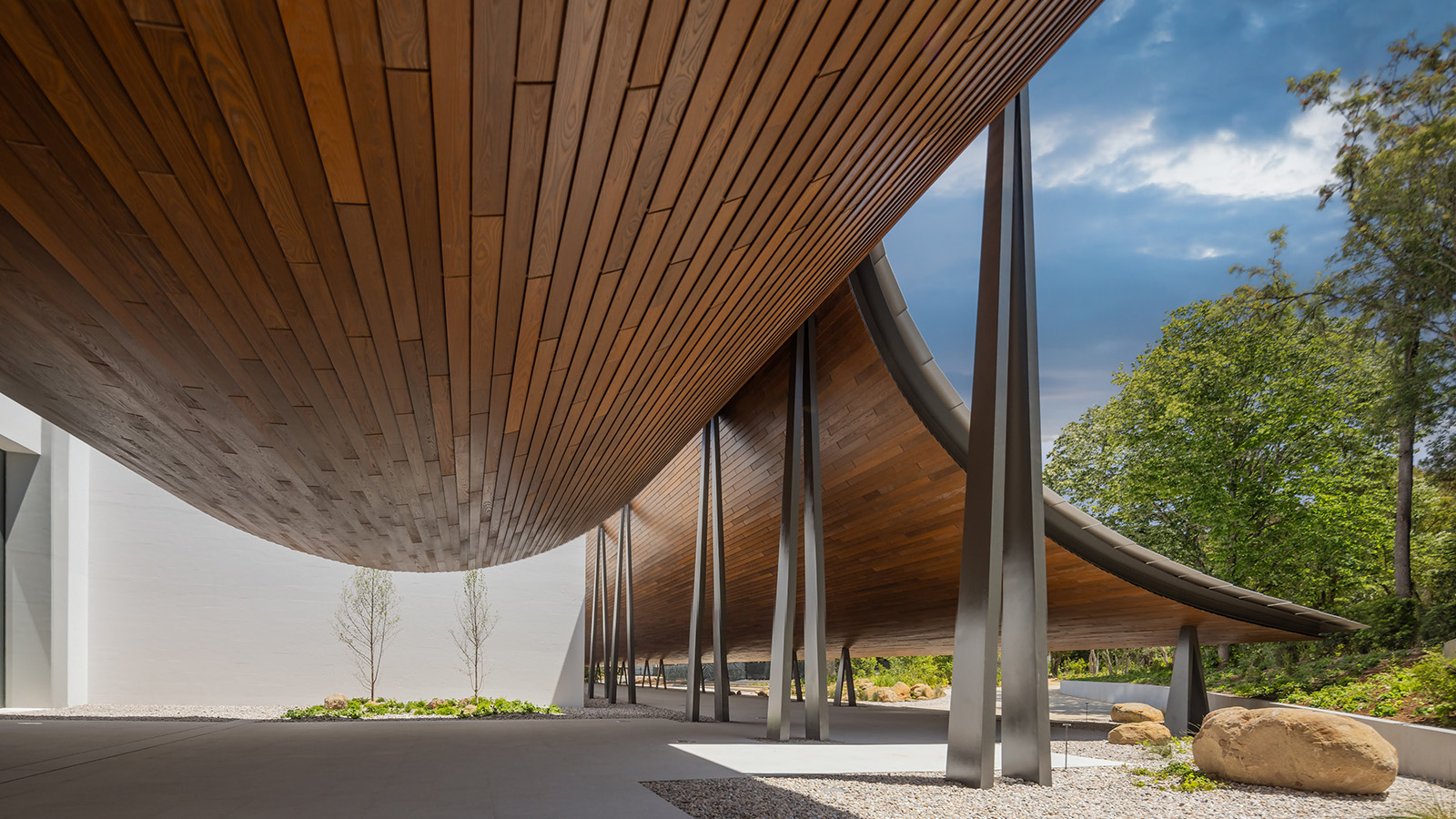 Gulbenkian Foundation's new art centre by Kengo Kuma is light and inviting
Gulbenkian Foundation's new art centre by Kengo Kuma is light and invitingLisbon's Gulbenkian Foundation reveals its redesign and new contemporary art museum, Centro de Arte Moderna (CAM), by Kengo Kuma with landscape architects VDLA
By Amah-Rose Mcknight Abrams
-
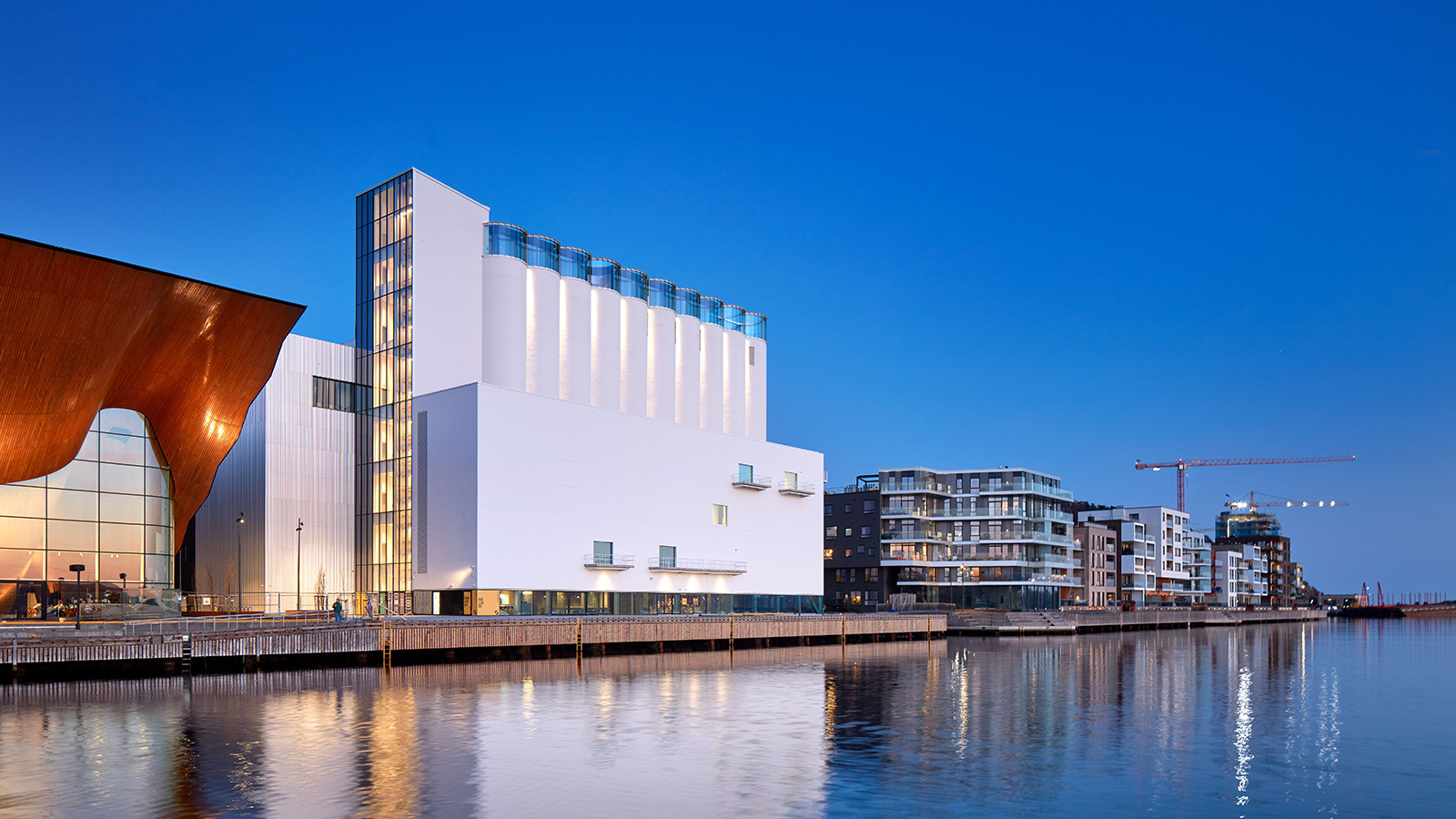 Kunstsilo sees a functionalist grain silo transformed into Norway’s newest art gallery
Kunstsilo sees a functionalist grain silo transformed into Norway’s newest art galleryKunstsilo’s crisp modern design by Mestres Wåge with Spanish firms Mendoza Partida and BAX Studio transforms a listed functionalist grain silo into a sleek art gallery
By Clare Dowdy
-
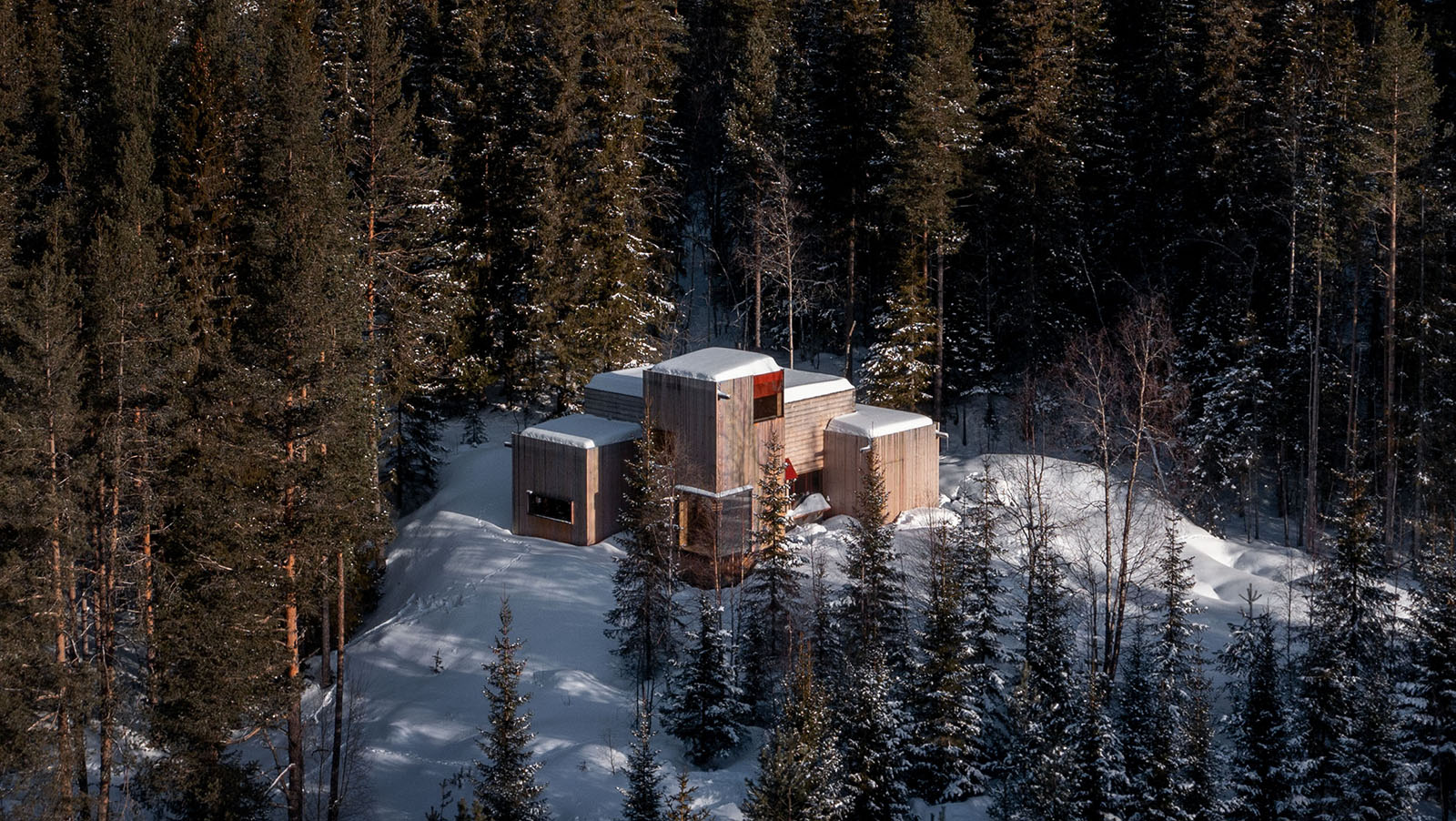 Aarestua Cabin brings old Norwegian traditions into the 21st century
Aarestua Cabin brings old Norwegian traditions into the 21st centuryAarestua Cabin by Gartnerfuglen is a modern retreat with links to historical Norwegian traditions, and respect for its environment
By Ellie Stathaki